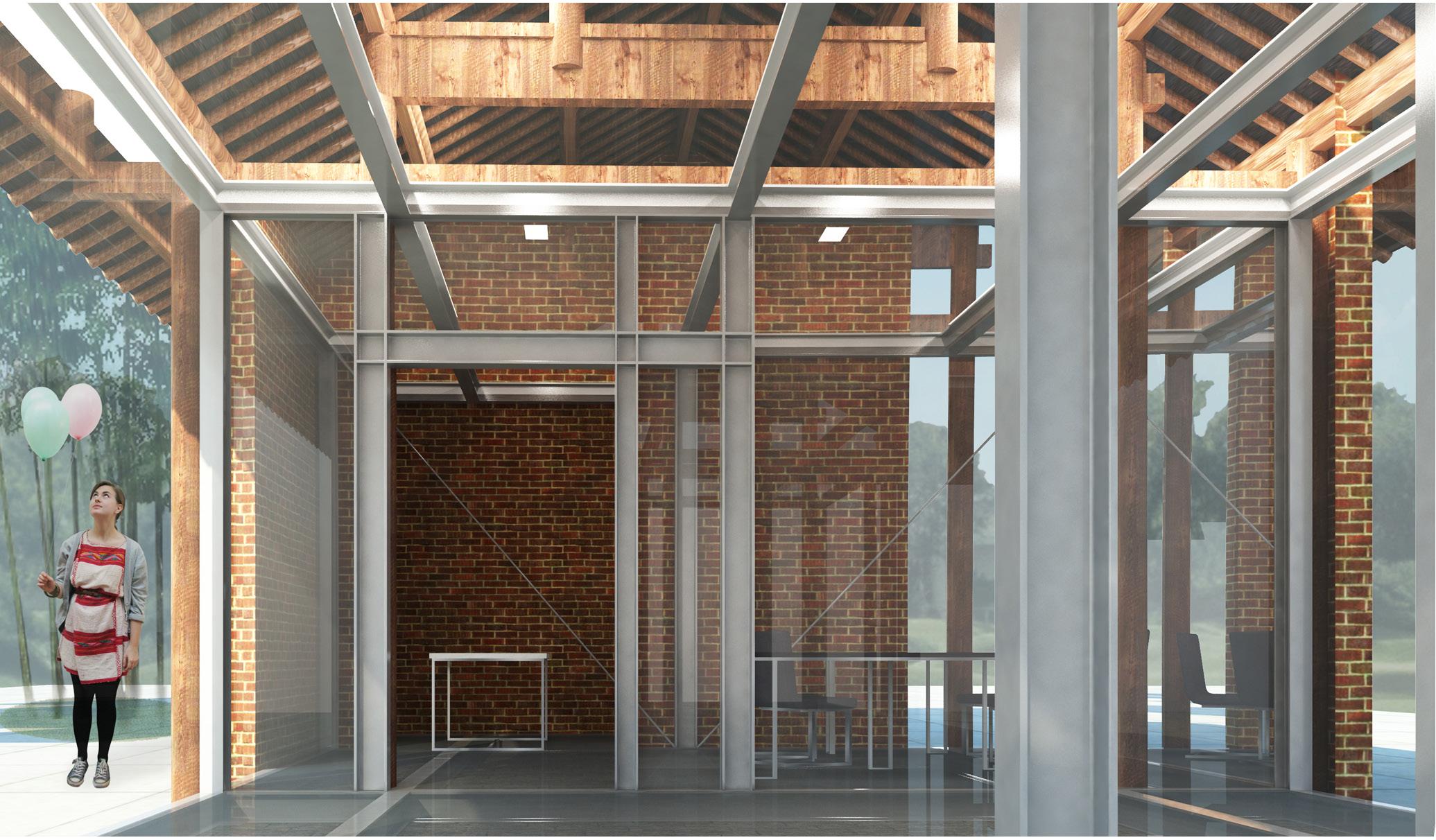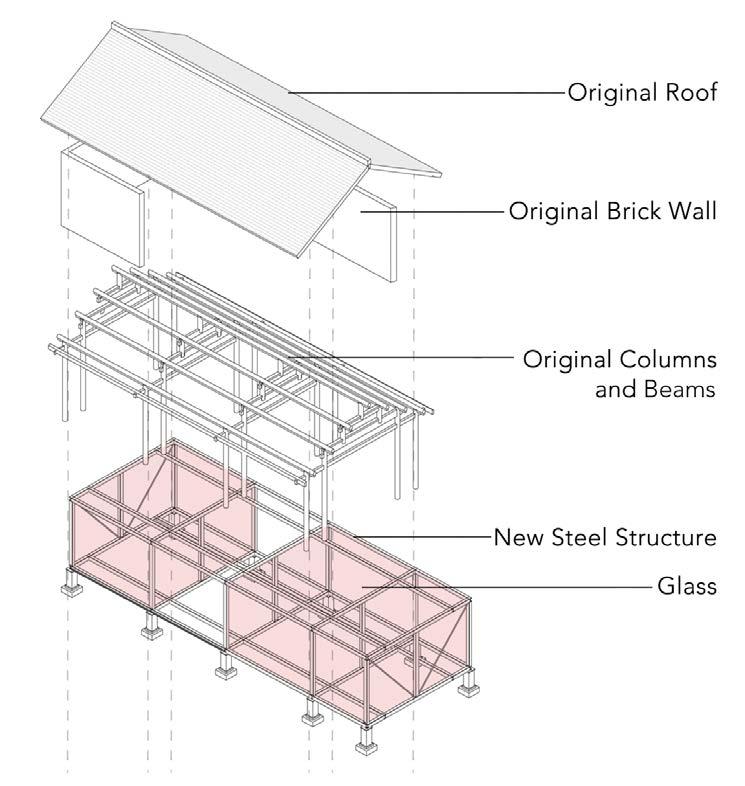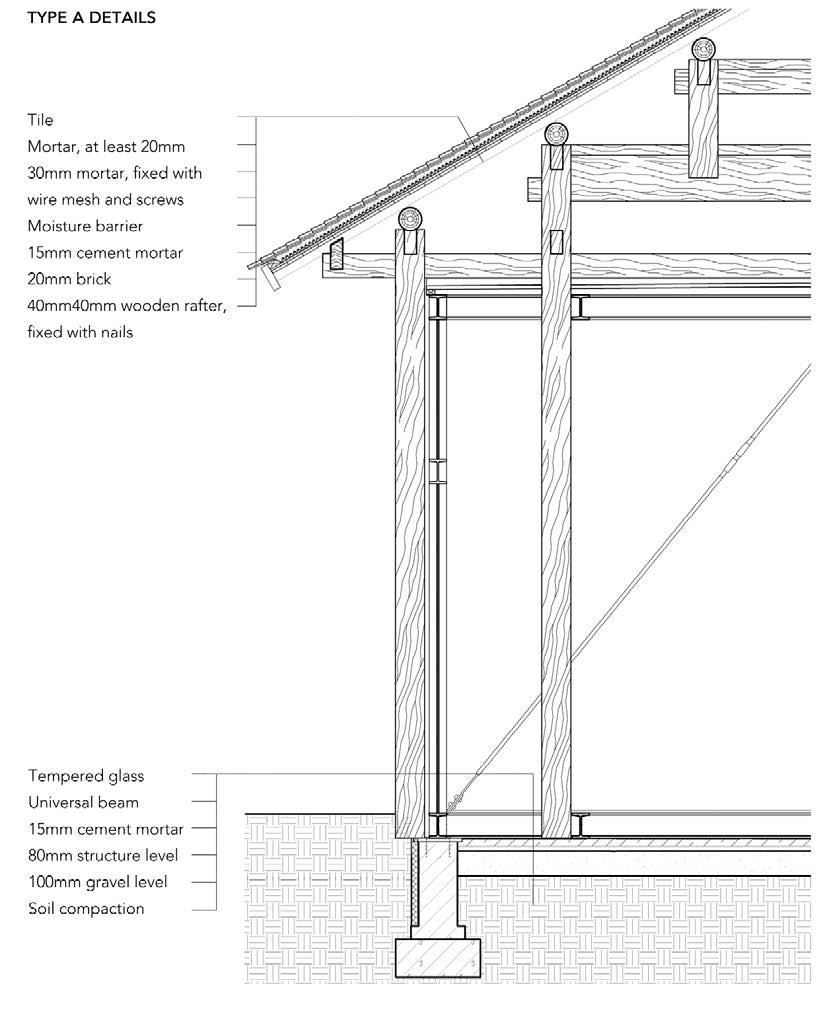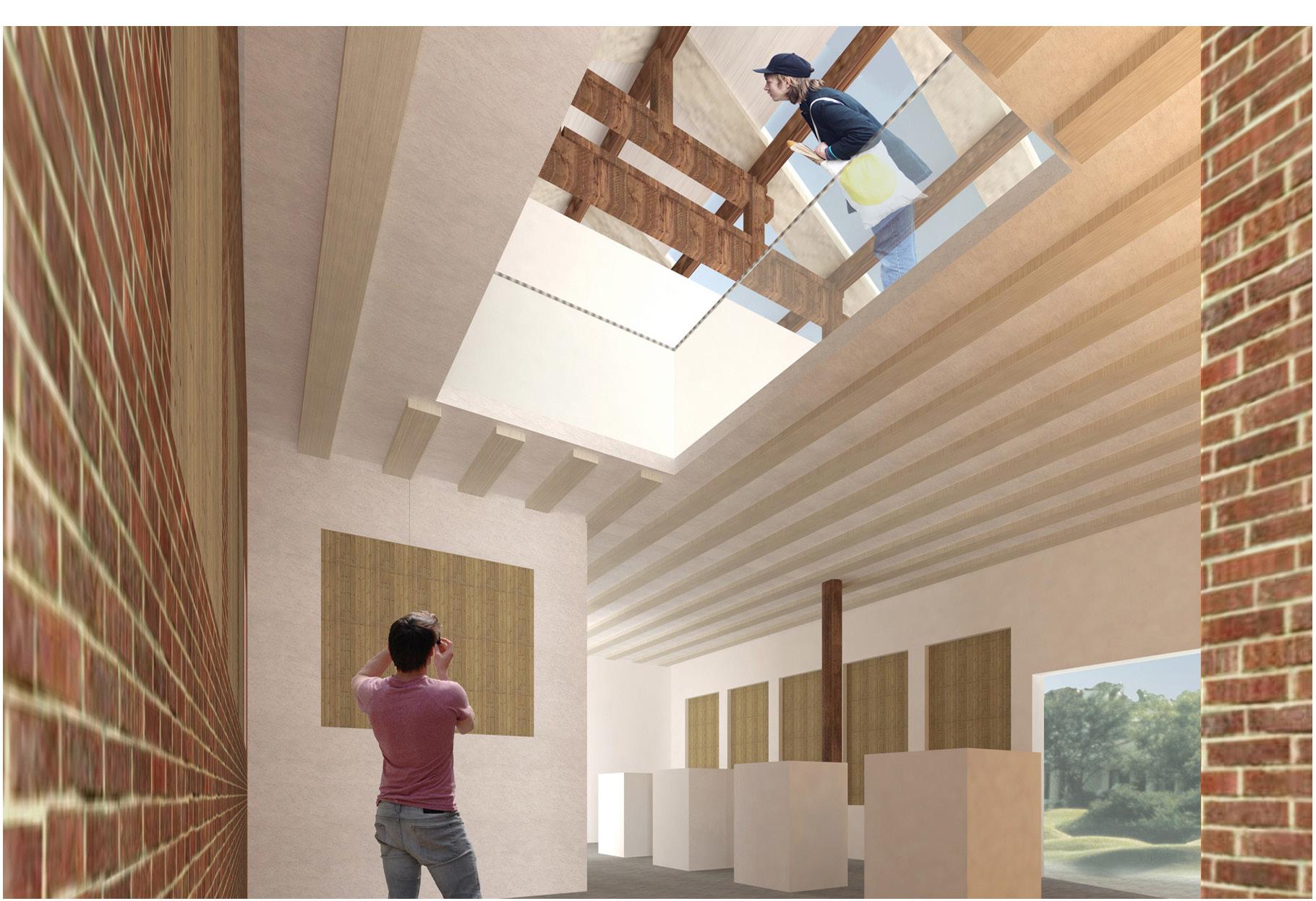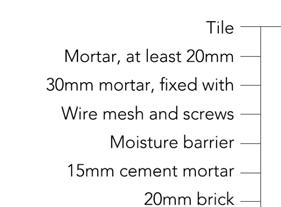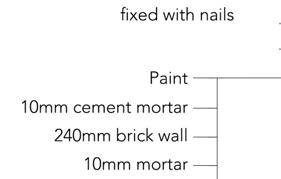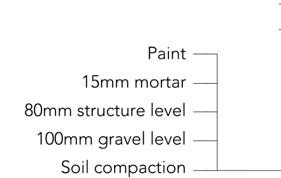

YANMING CHEN PORTFOLIO
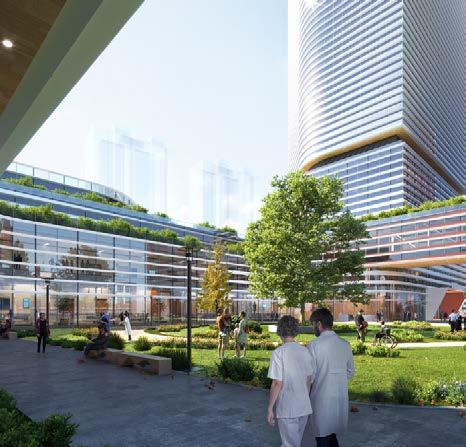

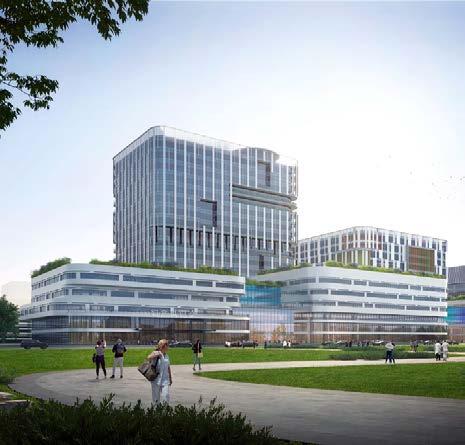

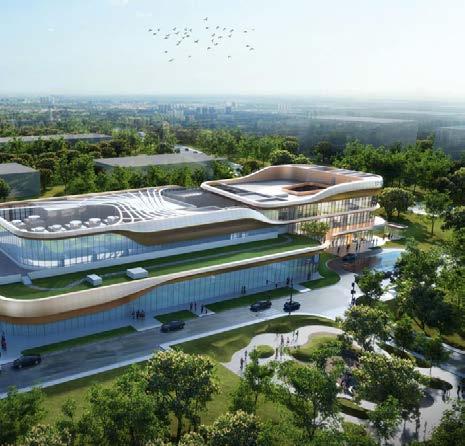
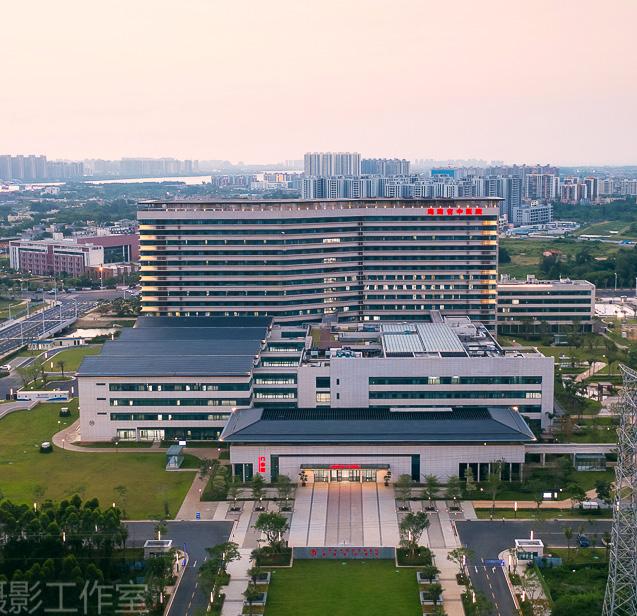
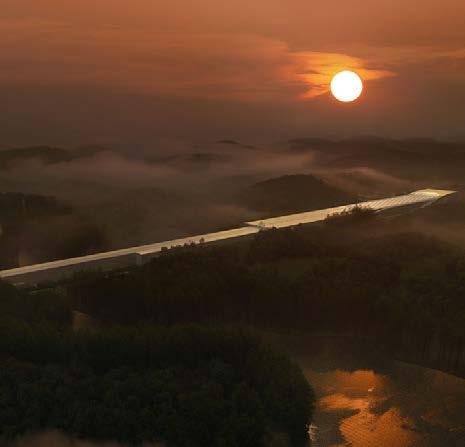
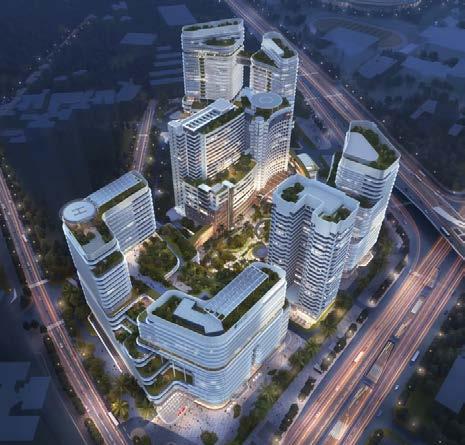
01. [ RENOVATION OF SHANGHAI FIFTH HOSPITAL ] - 01
- Programming
-Lead designer and concept design
- Meeting with clients and the city council
02. [ MATERNITY AND CHILDCARE HEALTH OF CHENGDU ] - 03
- Lead designer and concept design - Medical planning
03. [ CANCER CENTER OF HEYOU HOSPITAL ] - 05
- Concept design and 3d design
- Elevation control, elevation and wall section drawings
- Coordination with other consultants (rendering company, cladding consultants and engineers)
08. [ SHENZHEN SECOND HOSPITAL ] - 24 - Plan design 1 2 3 4 5 6 7 8 1 2 3
04. [ LAB AND OFFICE BUILDING OF HIGH REPETITION RATE X-RAY FEL AND EXTREME LIGHT FACILITY ] - 11Concept design of the lab & office building
- Design all design development documents
- Meeting with clients and scientists
- Cooperation with engineers
05. [ CANCER CENTER OF XI’AN HOSPITAL ] - 15 - Plan design
- Construction documents
- Coordination with the facility company
- Project management
06. [ ROBOTIC SURGICAL TRAINING CENTER ] - 18
- Code supervision
- Construction documents
- Construction administration
07. [ HAINAN HOSPITAL ] - 21 - Construction documents
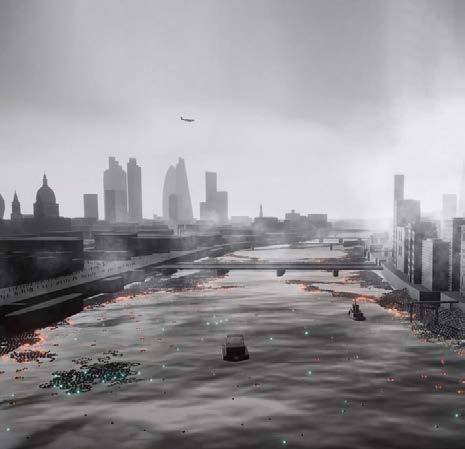
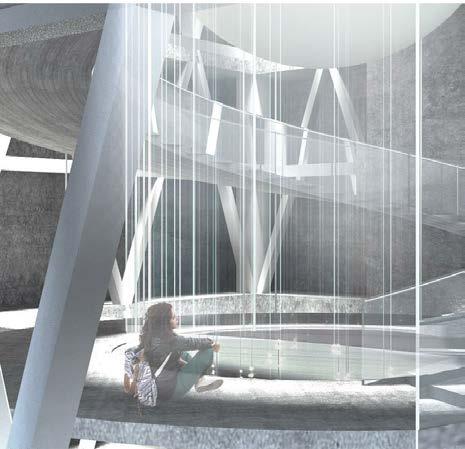
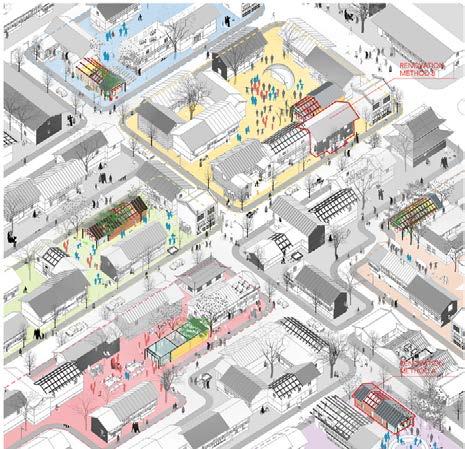
ACADEMIC PROJECTS
01. [ EMPHIBISCO ] - 26
- Research and design - Physicacl models and circut board coding - Animation display
02. [ ALIVE ] - 30
03. [ HERITAGE ] - 34
SECTION A
PROFESSIONAL PROJECTS
RENOVATION OF SHANGHAI HOSPITAL
FIFTH PEOPLE’S HOSPITAL
OF SHANGHAI
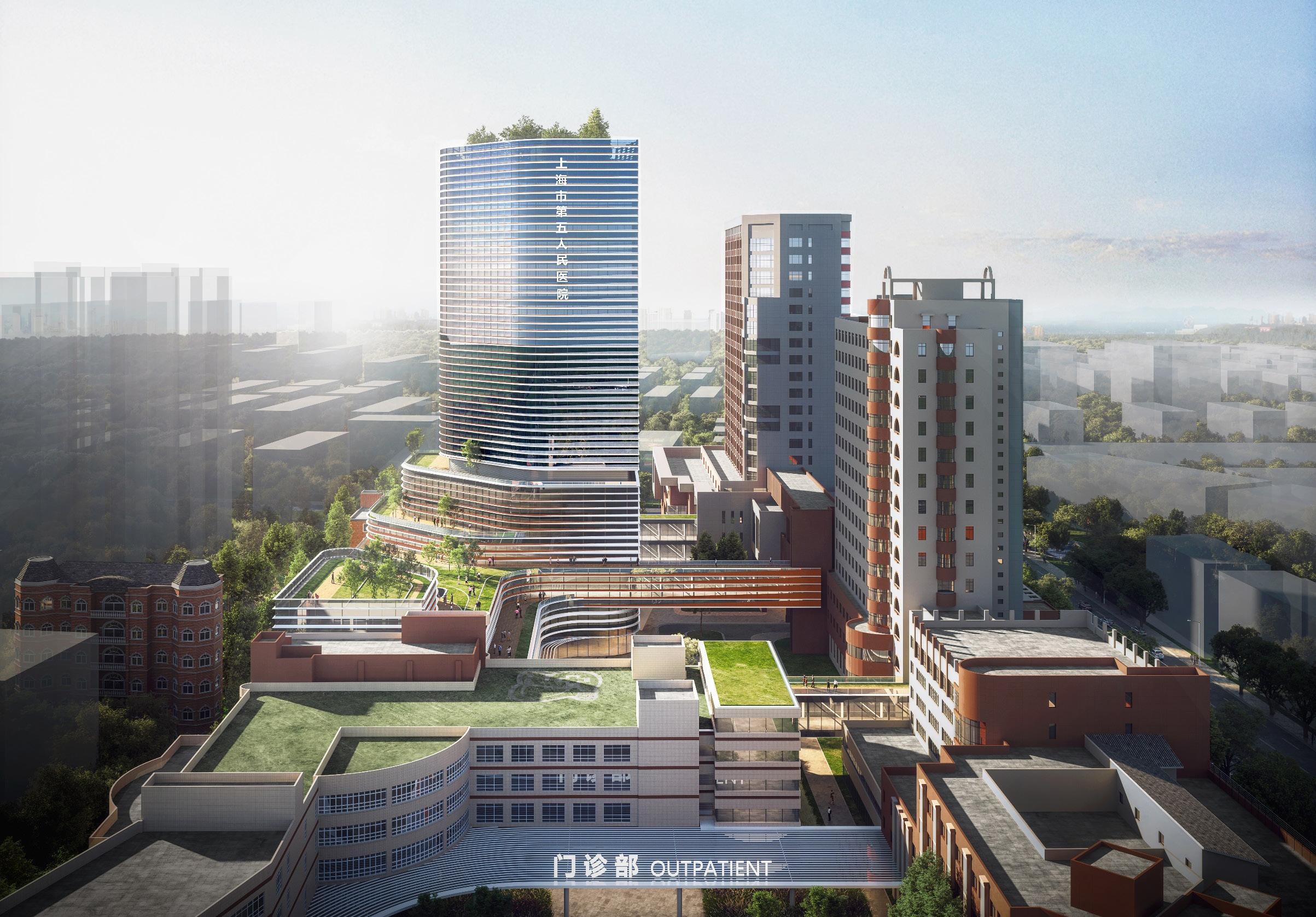
Type: Concept proposal
Location: Shanghai, China
Time: Oct. 2023
Construction Area: 168958 m²
New build construction Area: 60000 m²
beds number: 698 New hospital beds number: 302
Role: Lead designer and concept design Meeting with clients




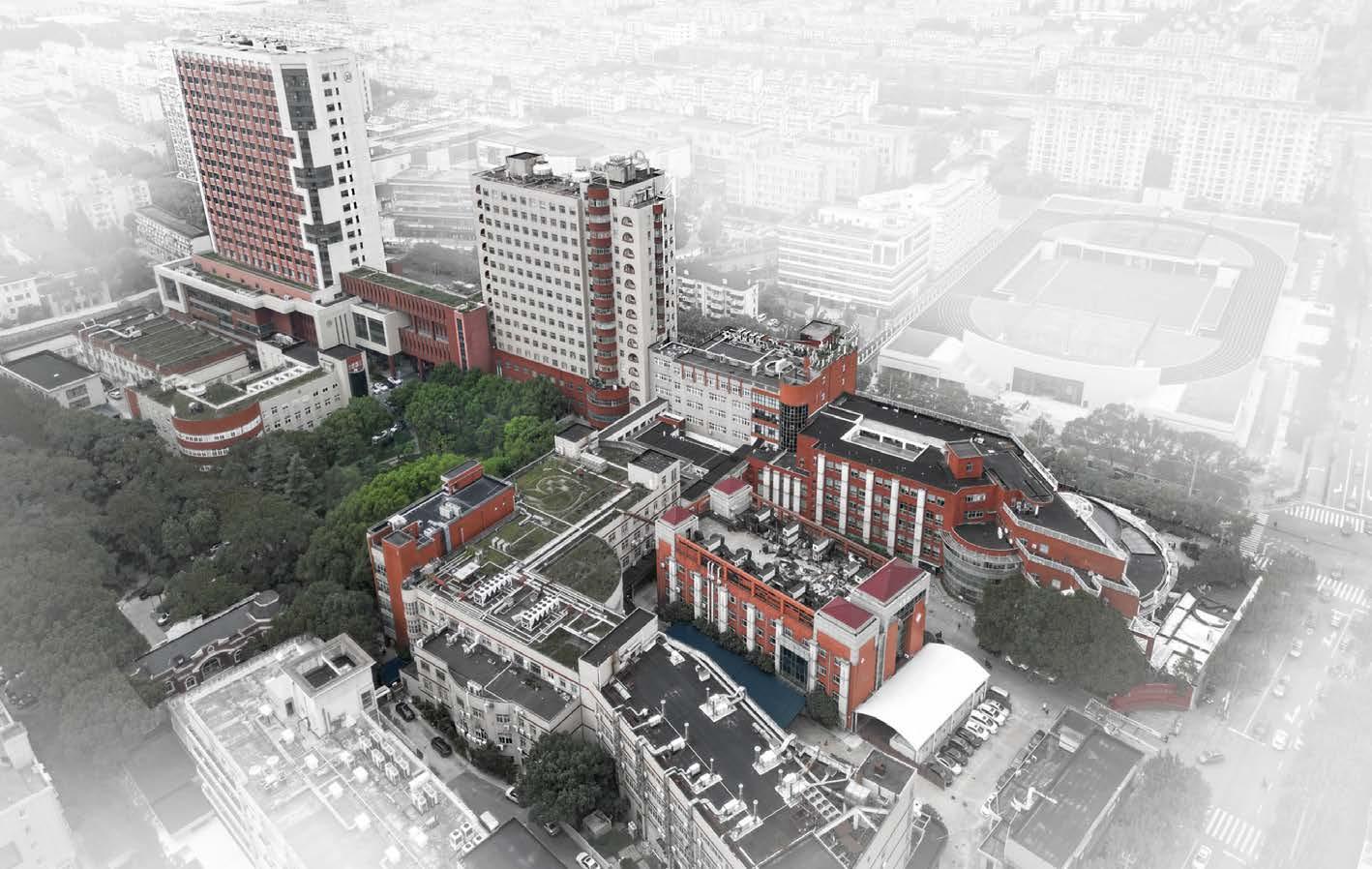
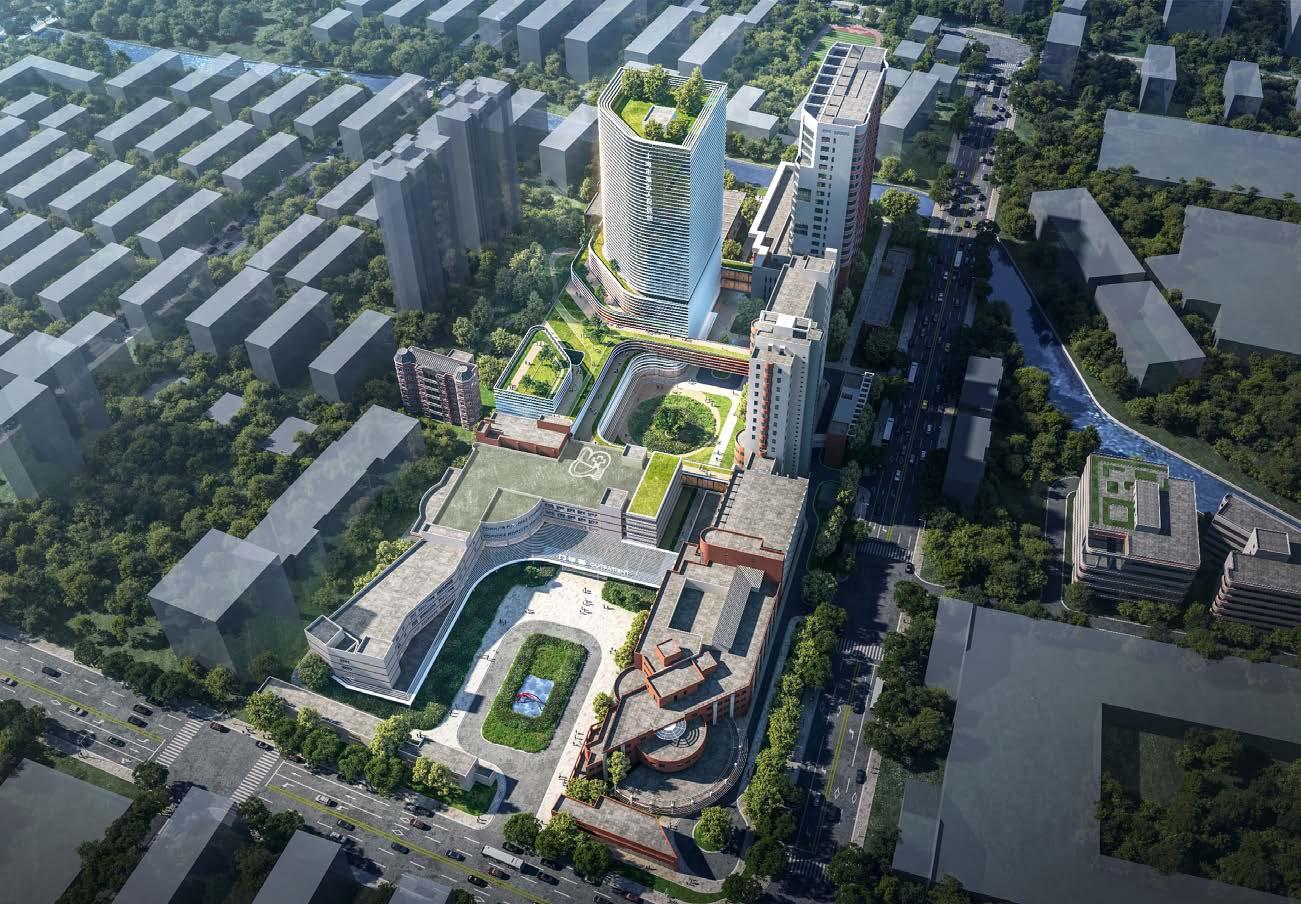
MATERNITY AND CHILDCARE HEALTH
CHENGDU
Location: Chengdu, China
Status: Competition, 1st place
Time: Aug. 2023
Site area: 78667 m²
Phase 1 construction area: 106594 m²
Total construction area: 259315 m²
Hospital beds number: 1200
Role: Lead designer and concept design
Coordination with rendering company



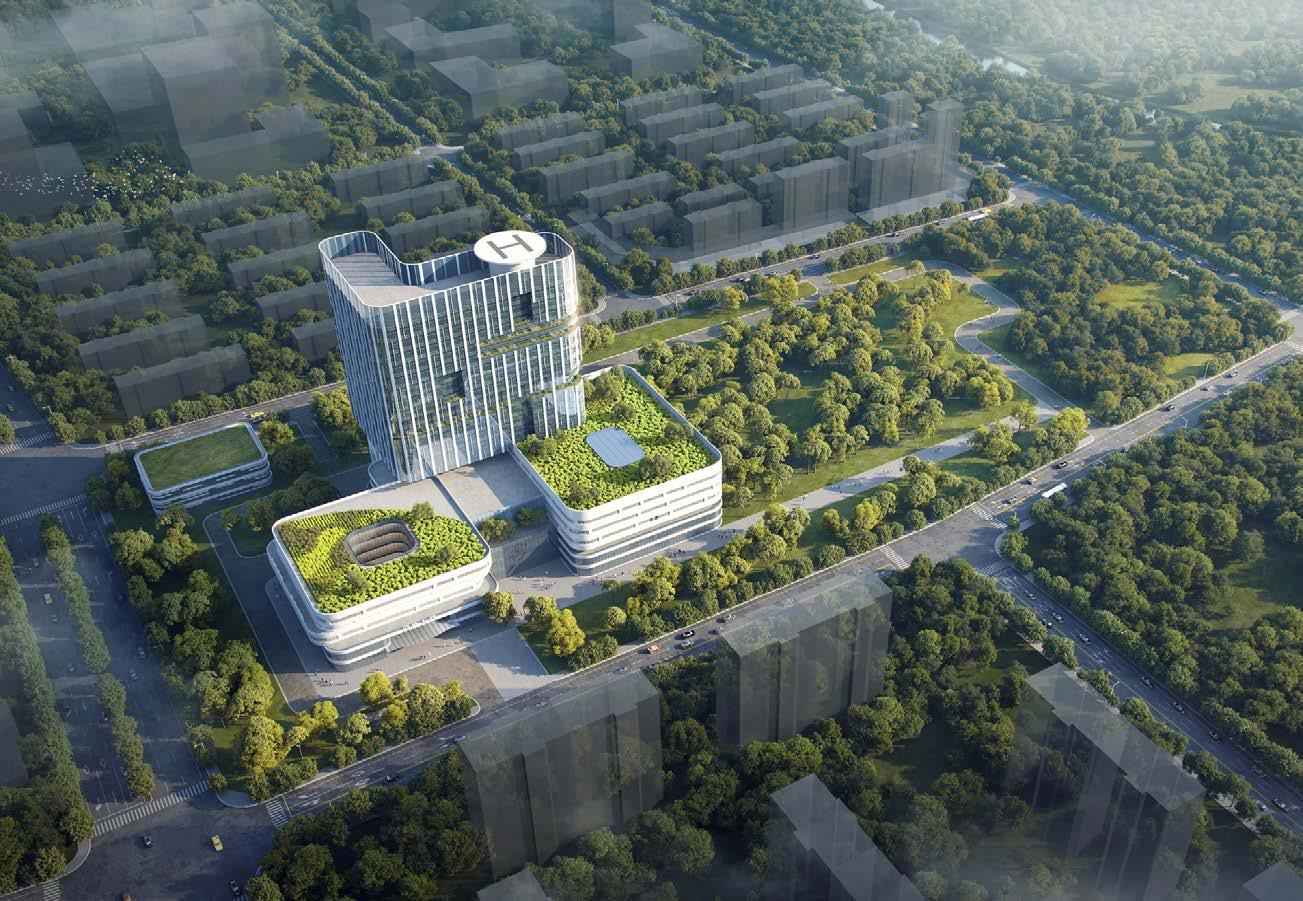
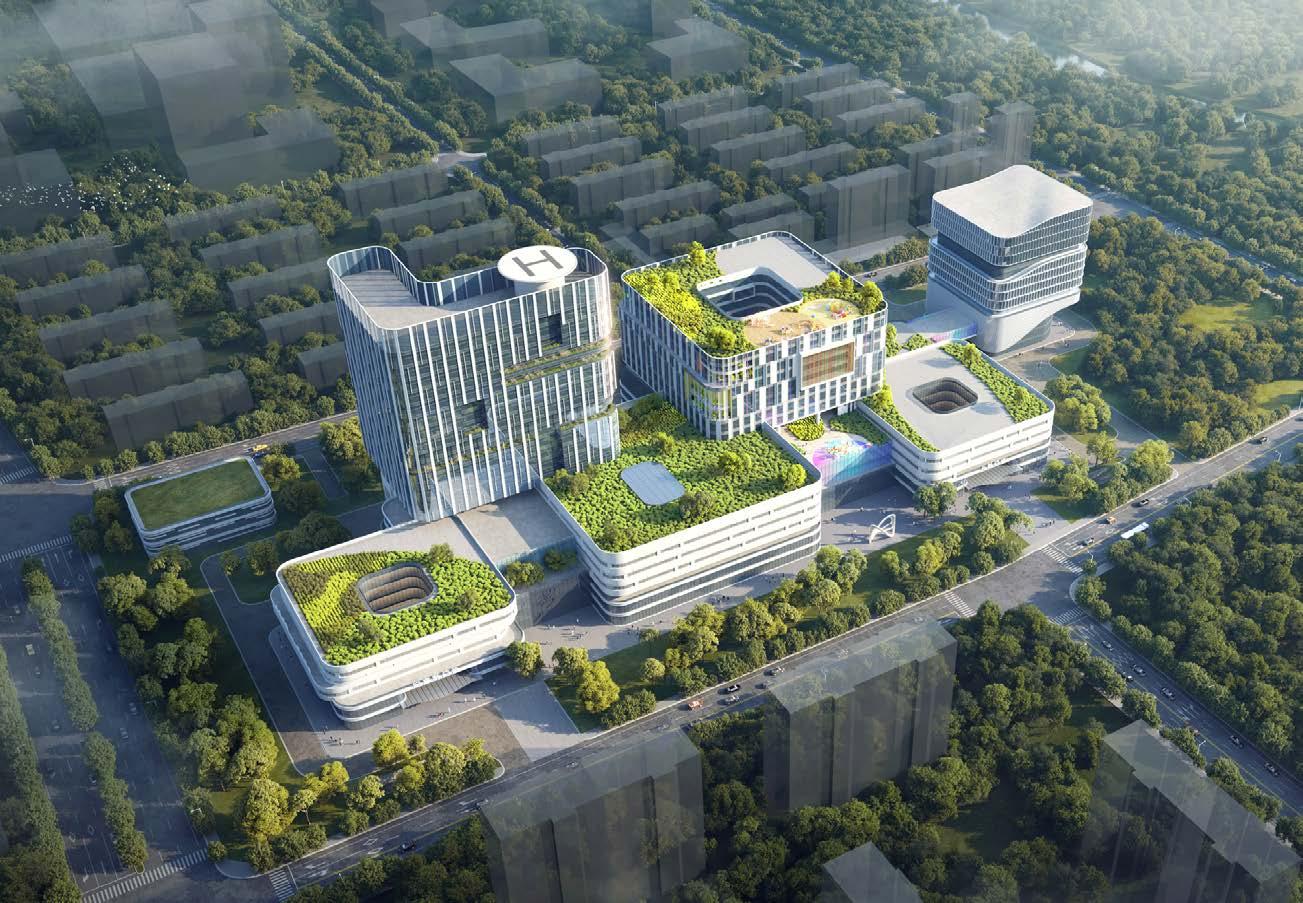
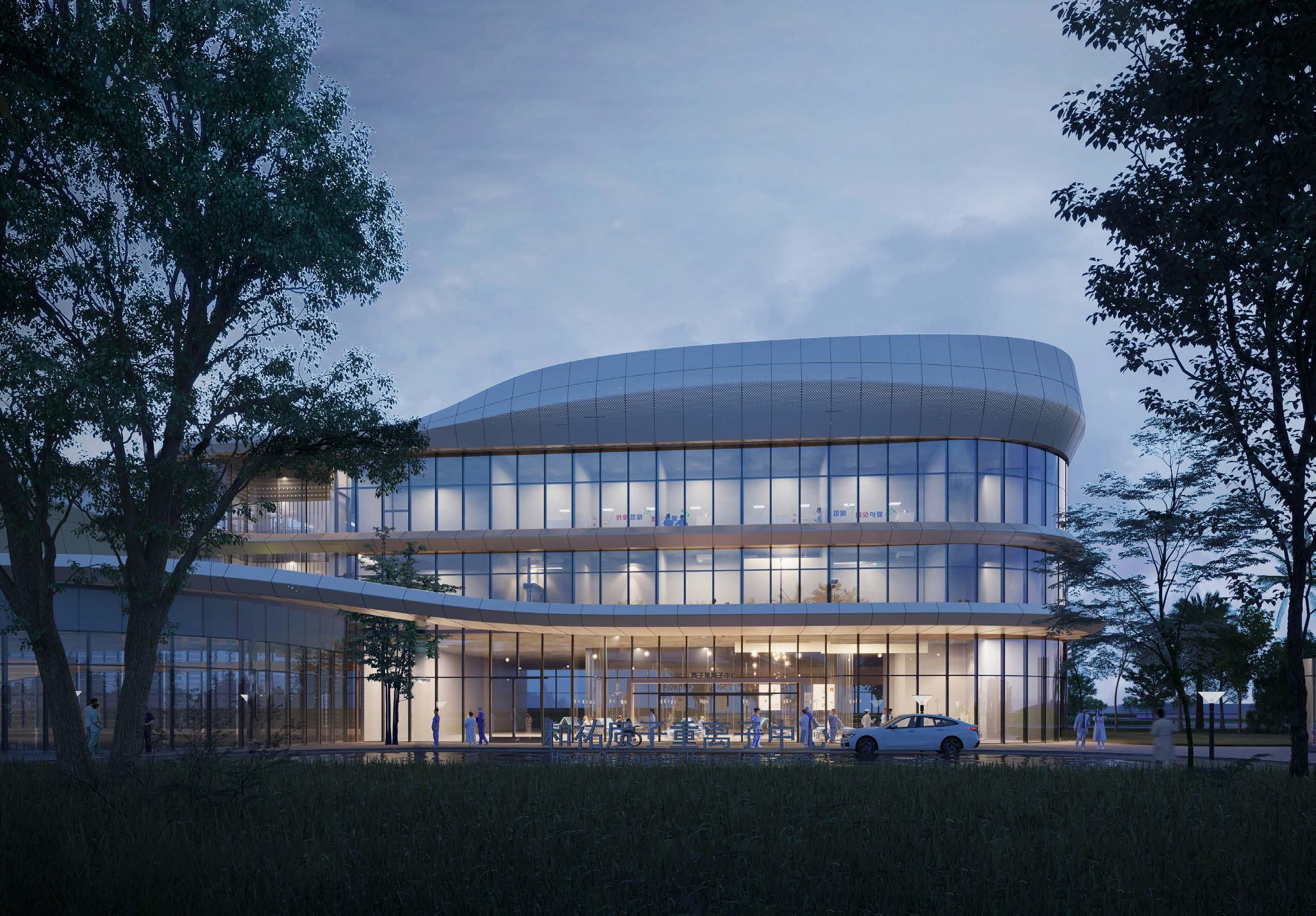
CANCER CENTER
Location: Foshan, China
Status: Structures completed Time: Mar. 2021 - now Construction area: 16924.1 m²
Role: Lead designer in all phases
Concept design and 3d design
Elevation control, elevation and wall section drawings
Coordination with other consultants (rendering company, cladding consultants, construction and MEP department)
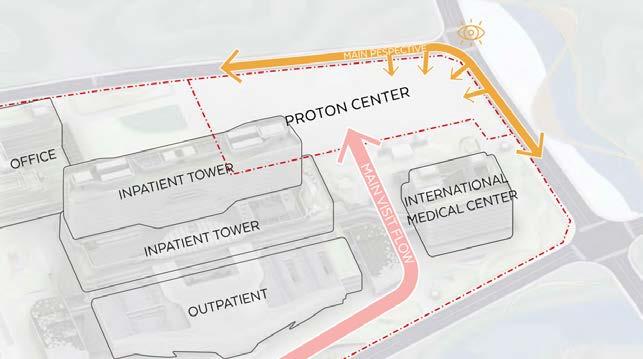
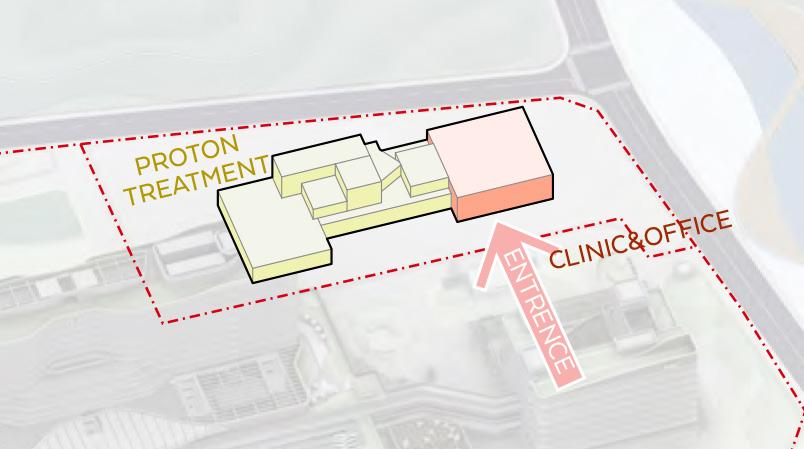

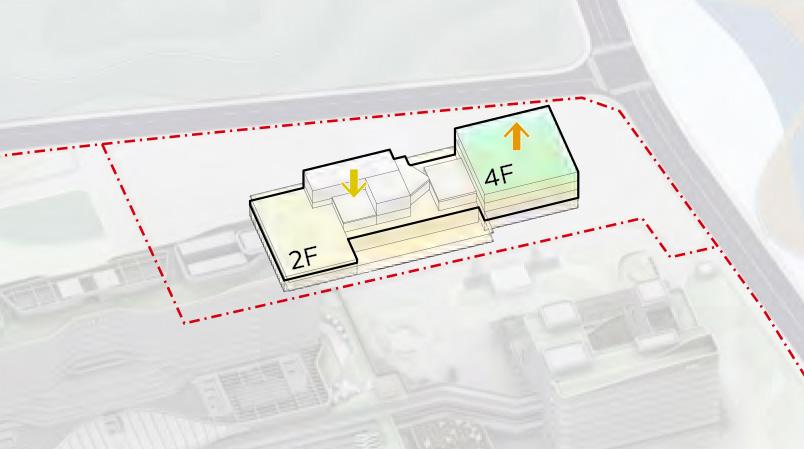
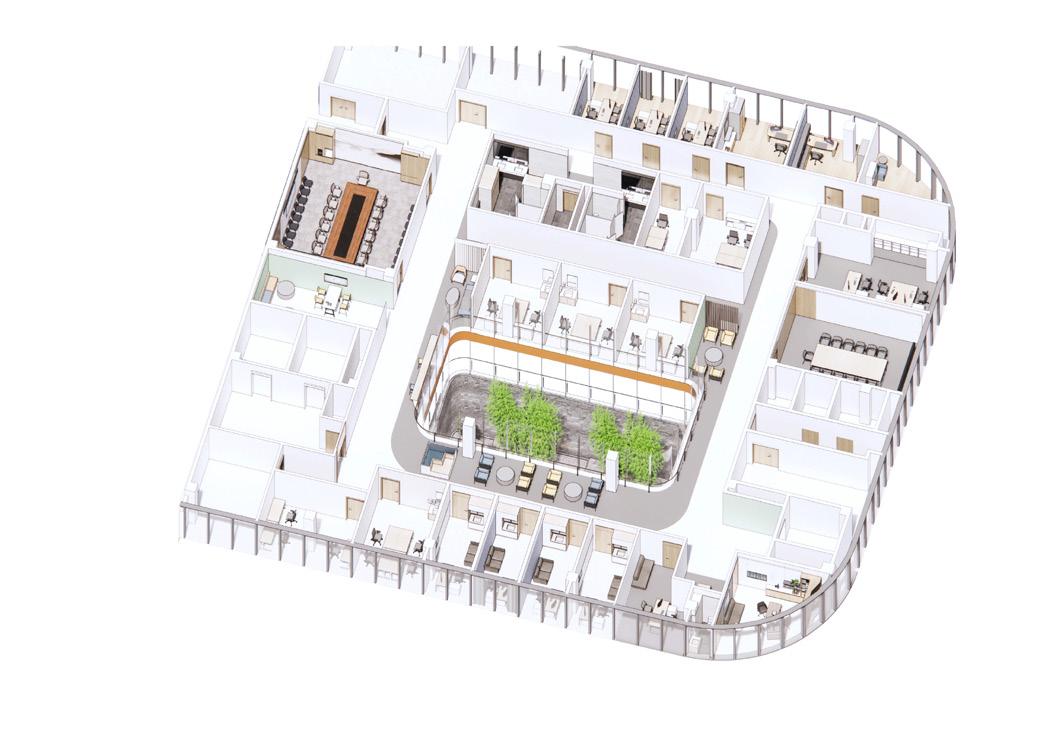

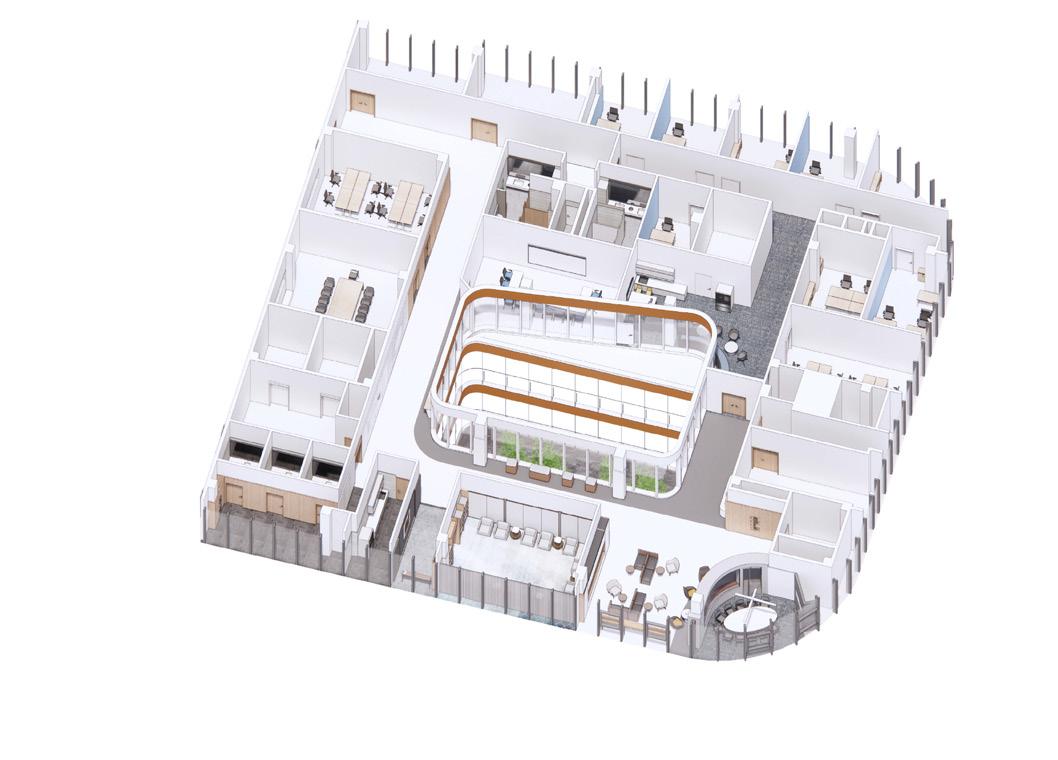
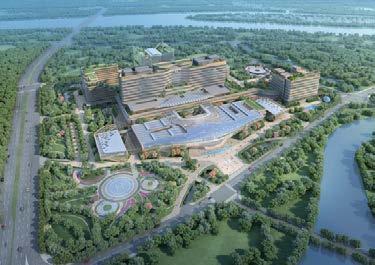
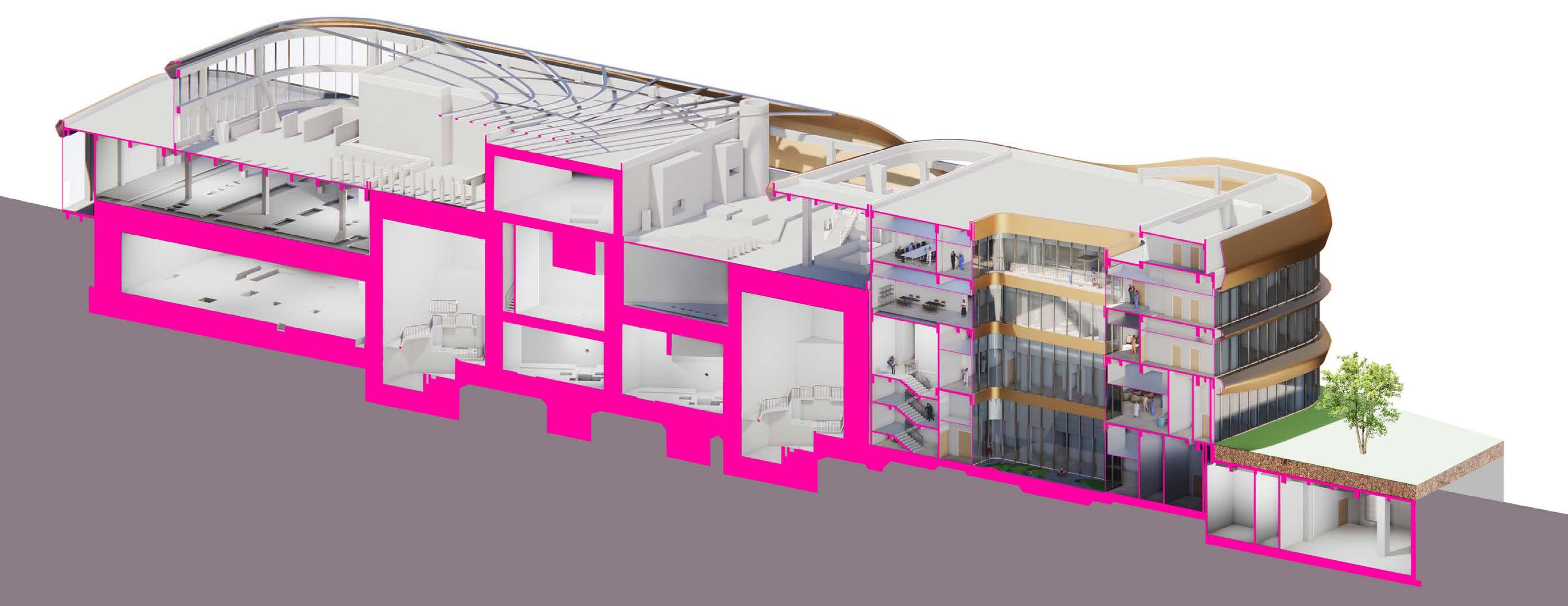
01. Site
02. Proton and office
03. Floors define
04. Facade design
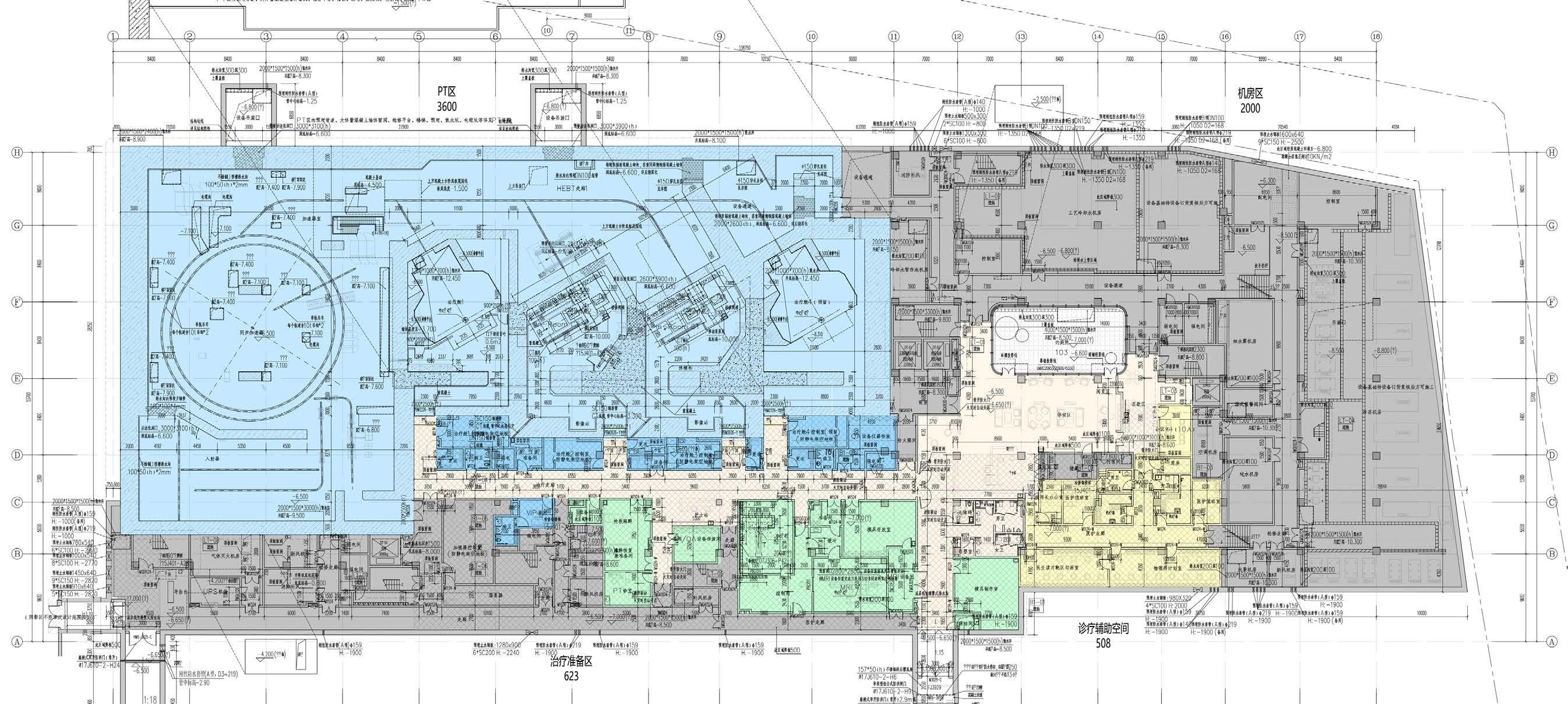


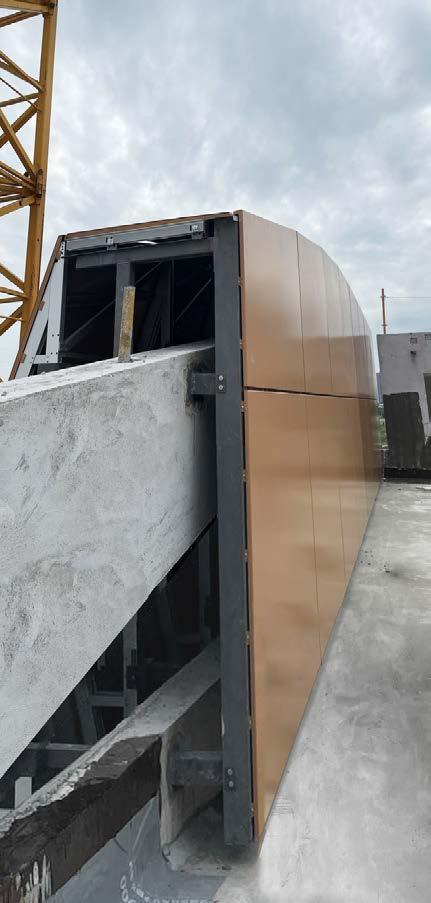
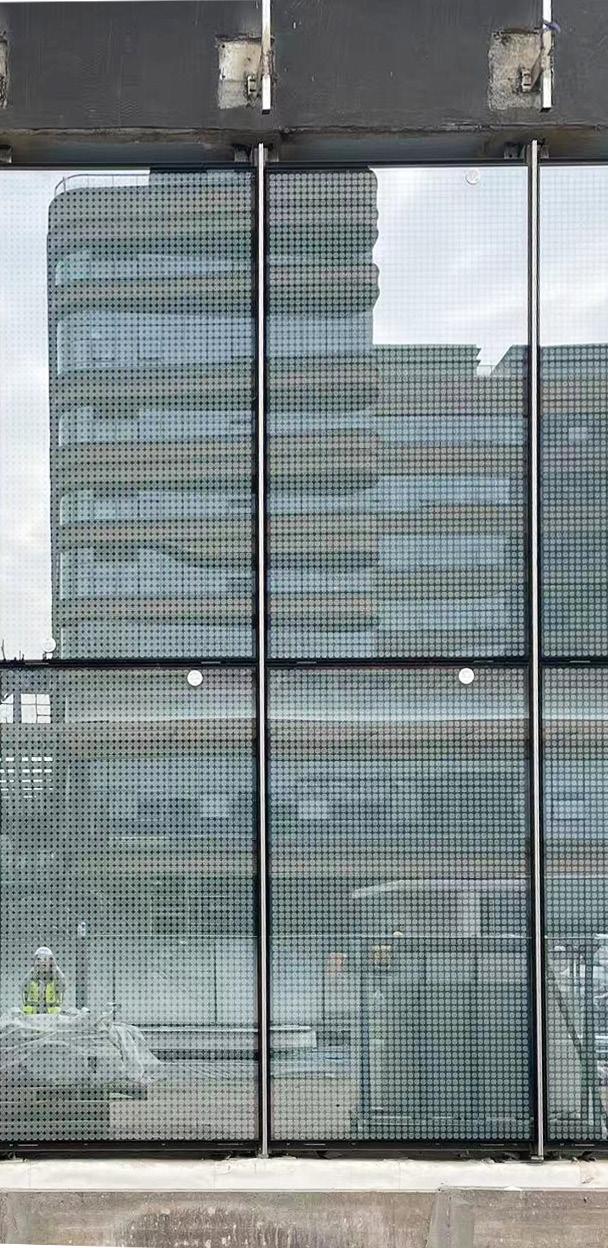

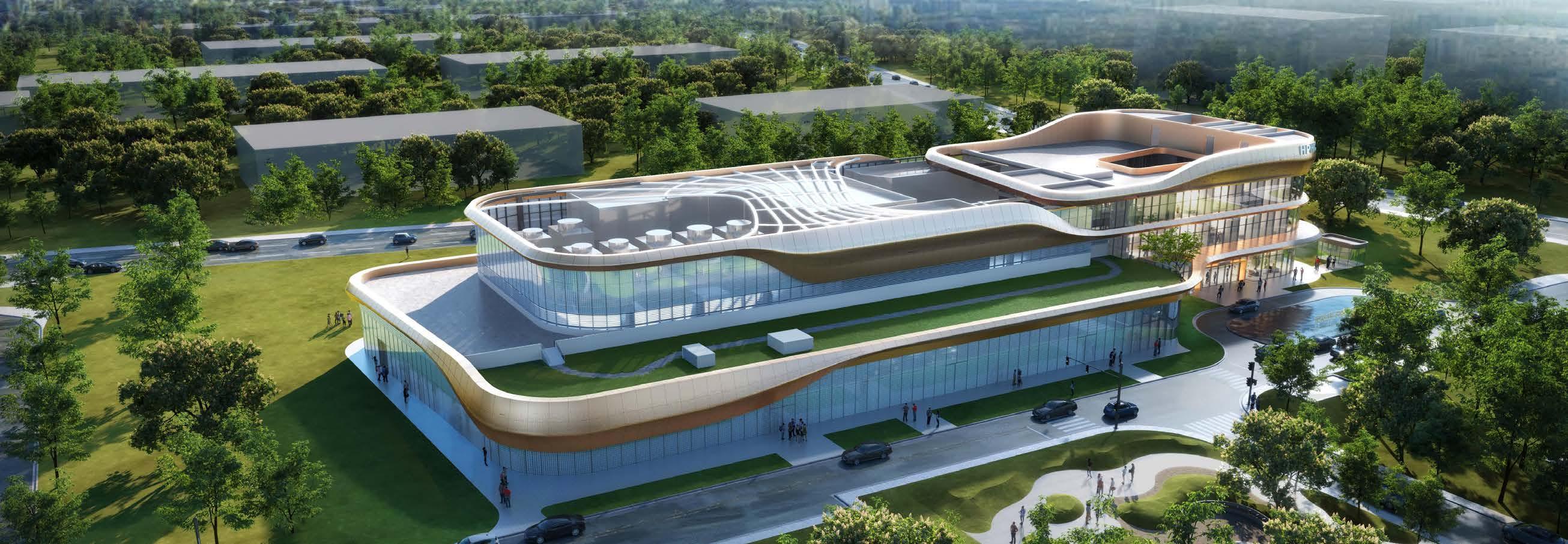
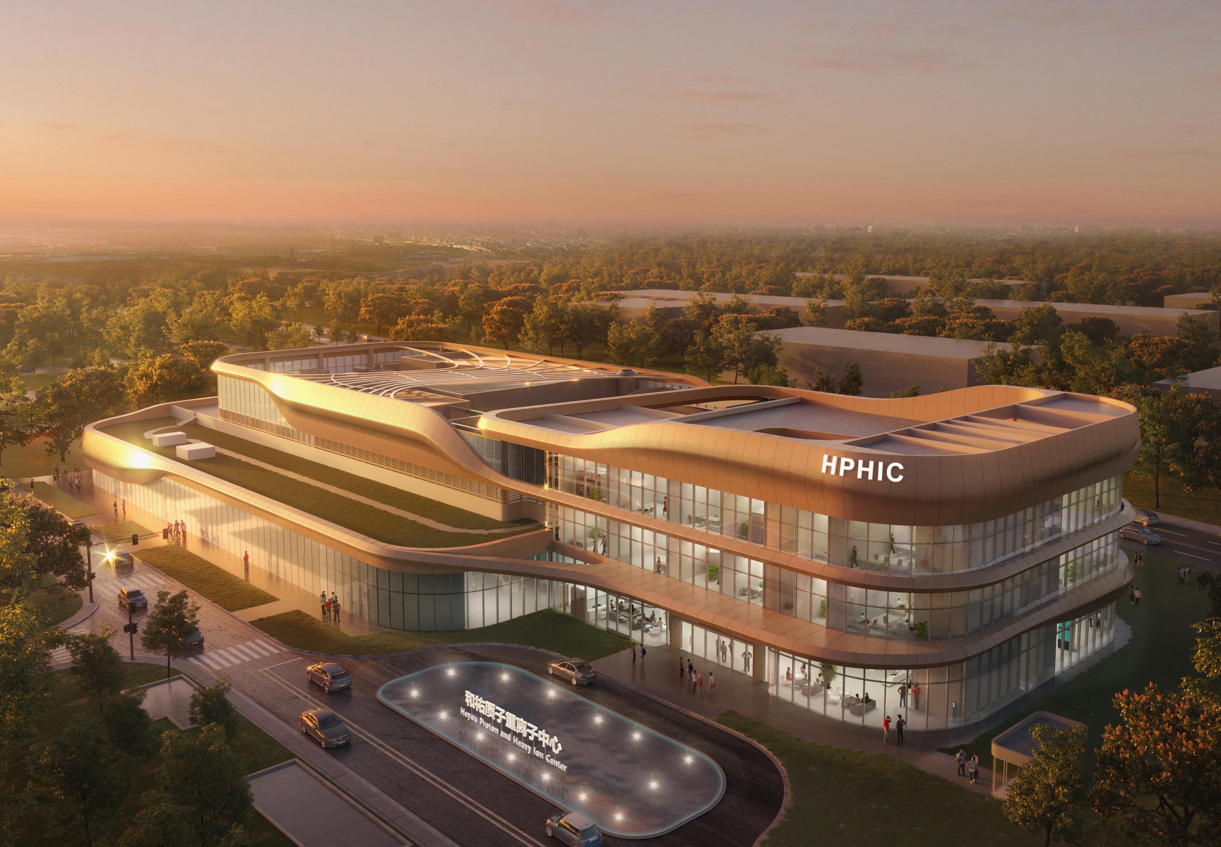

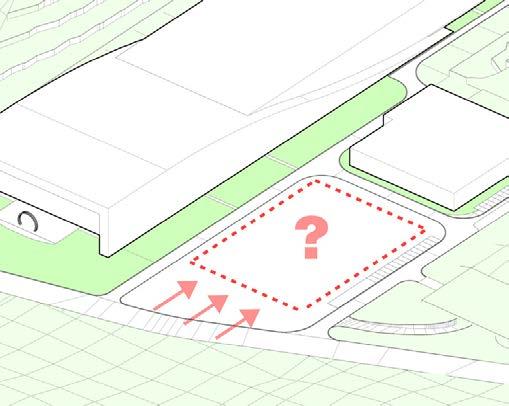
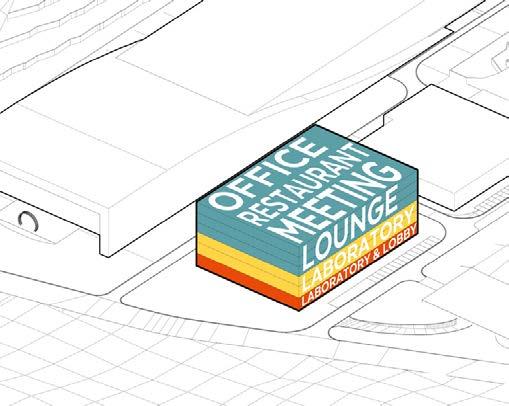
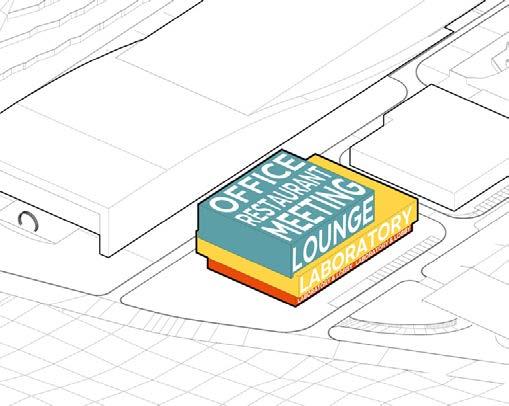
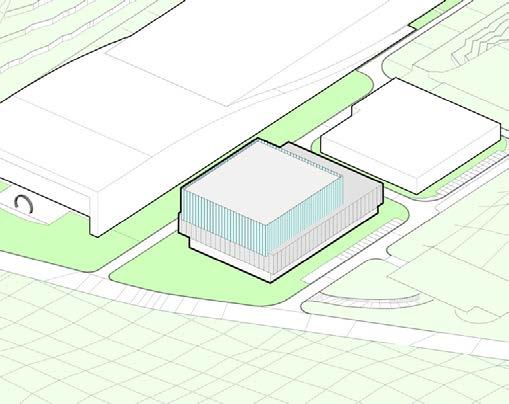
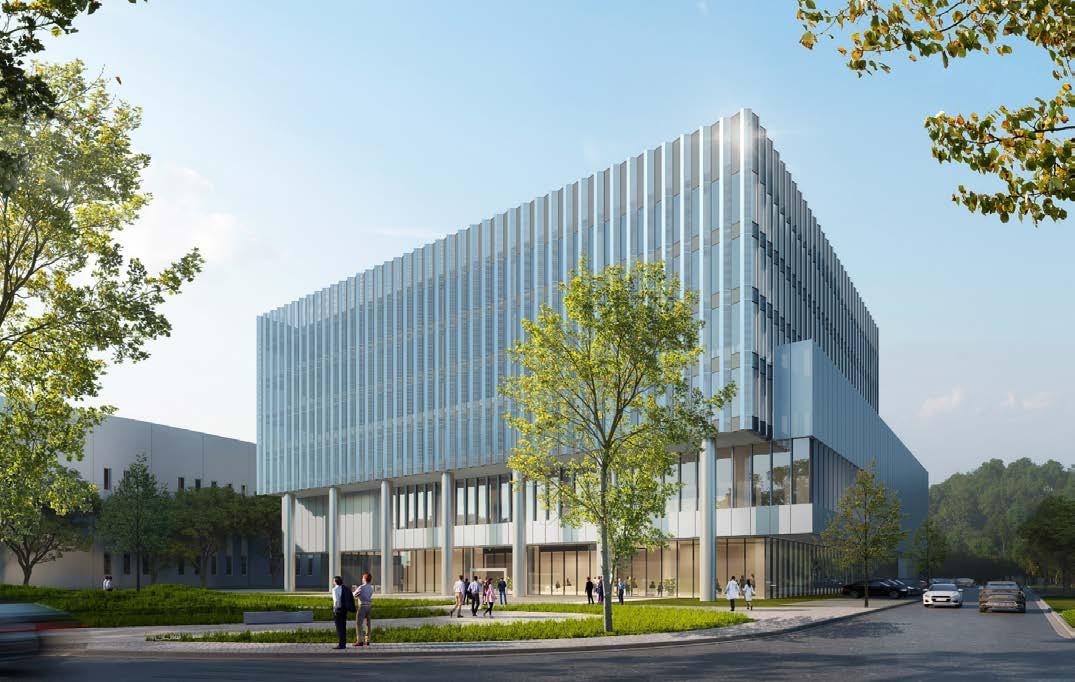

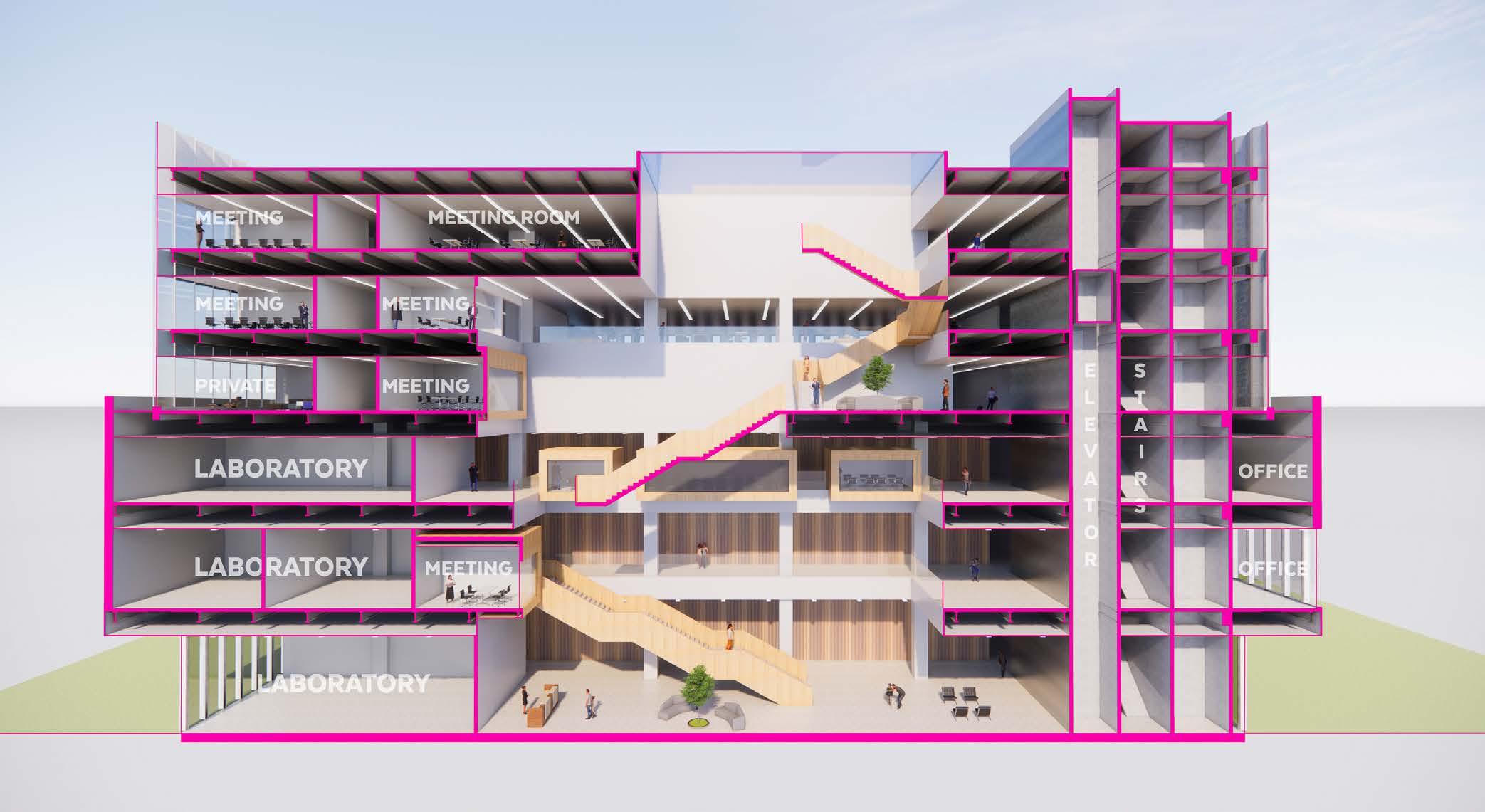
5TH FLOOR PLAN: OFFICE AND MEETING SPACE
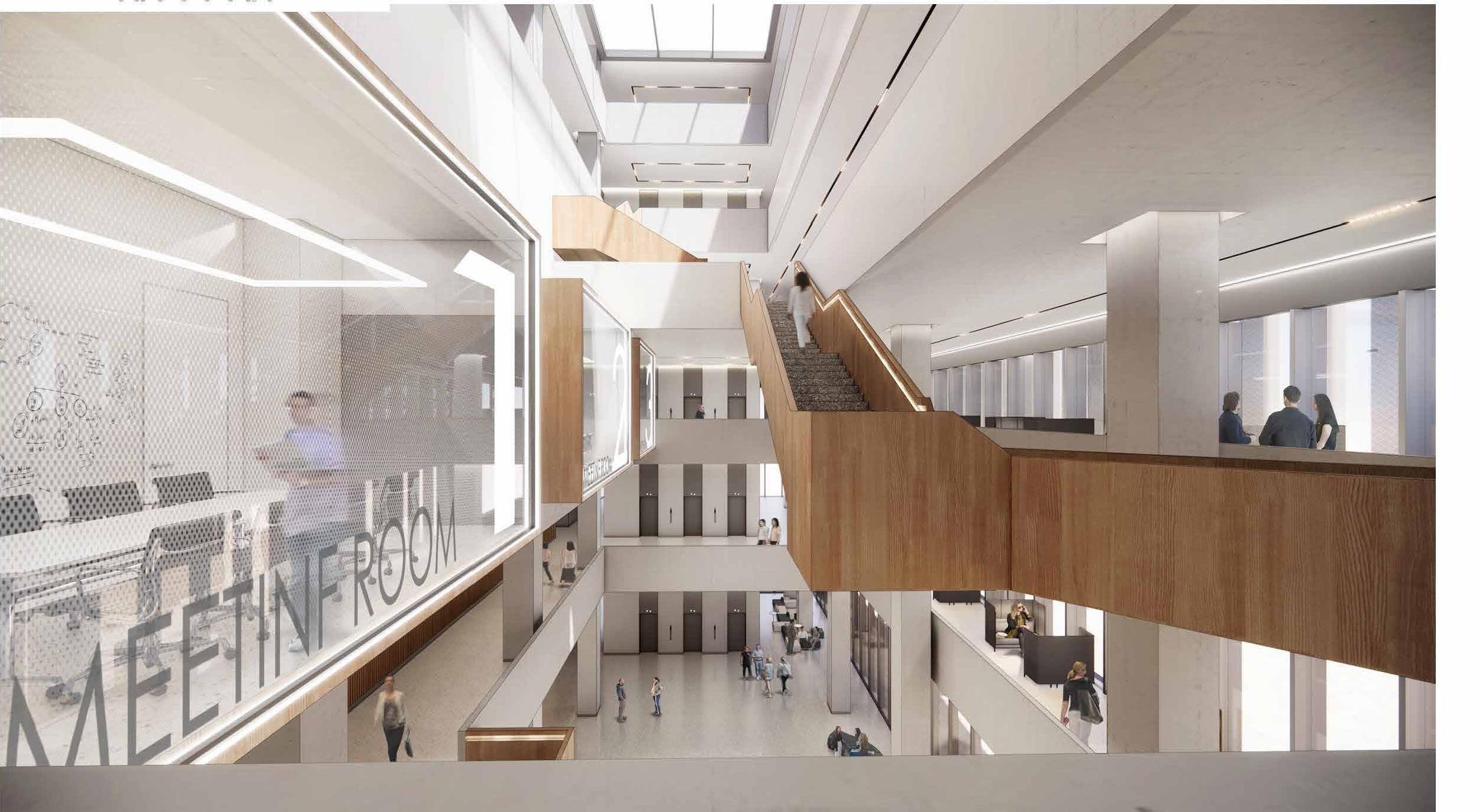
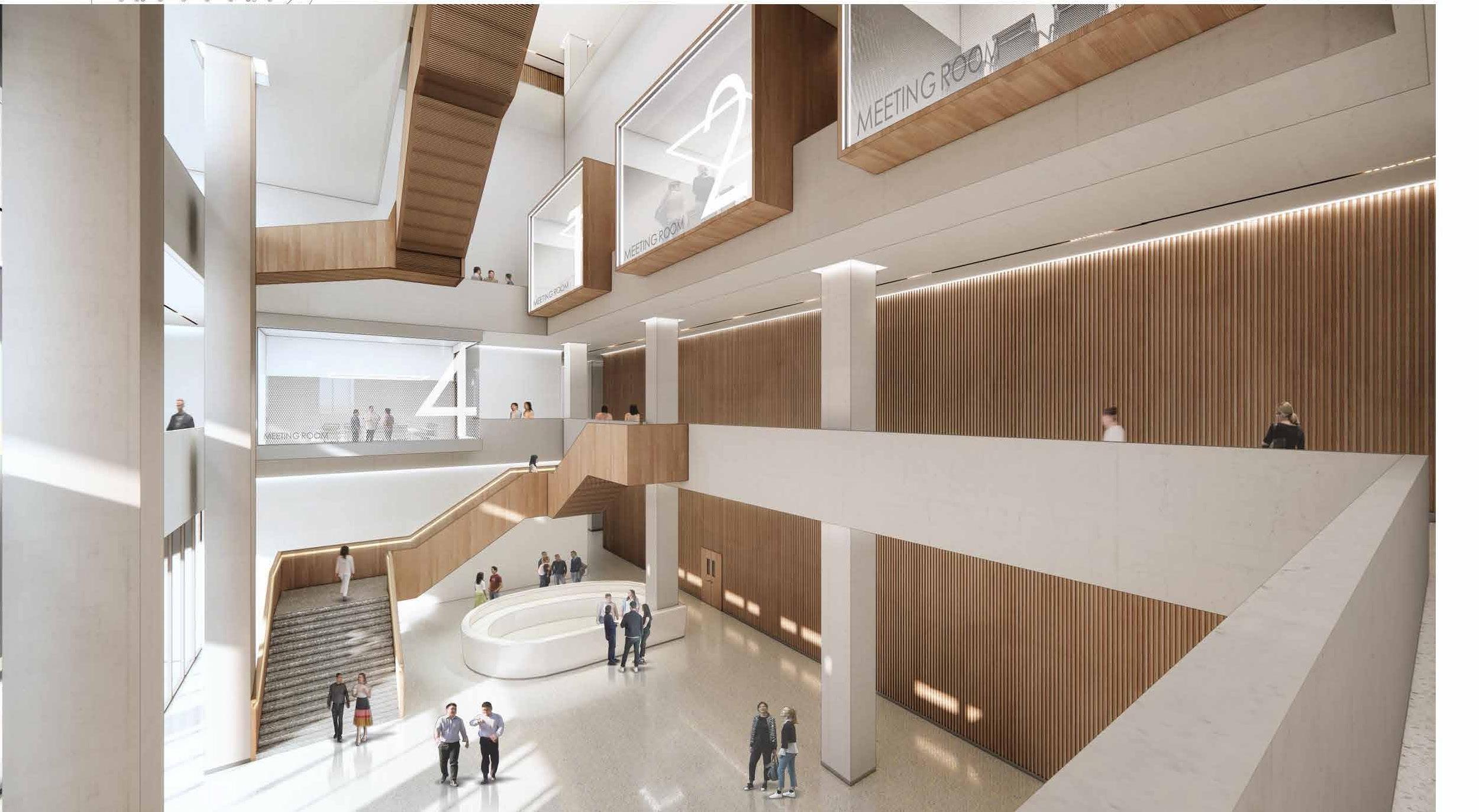
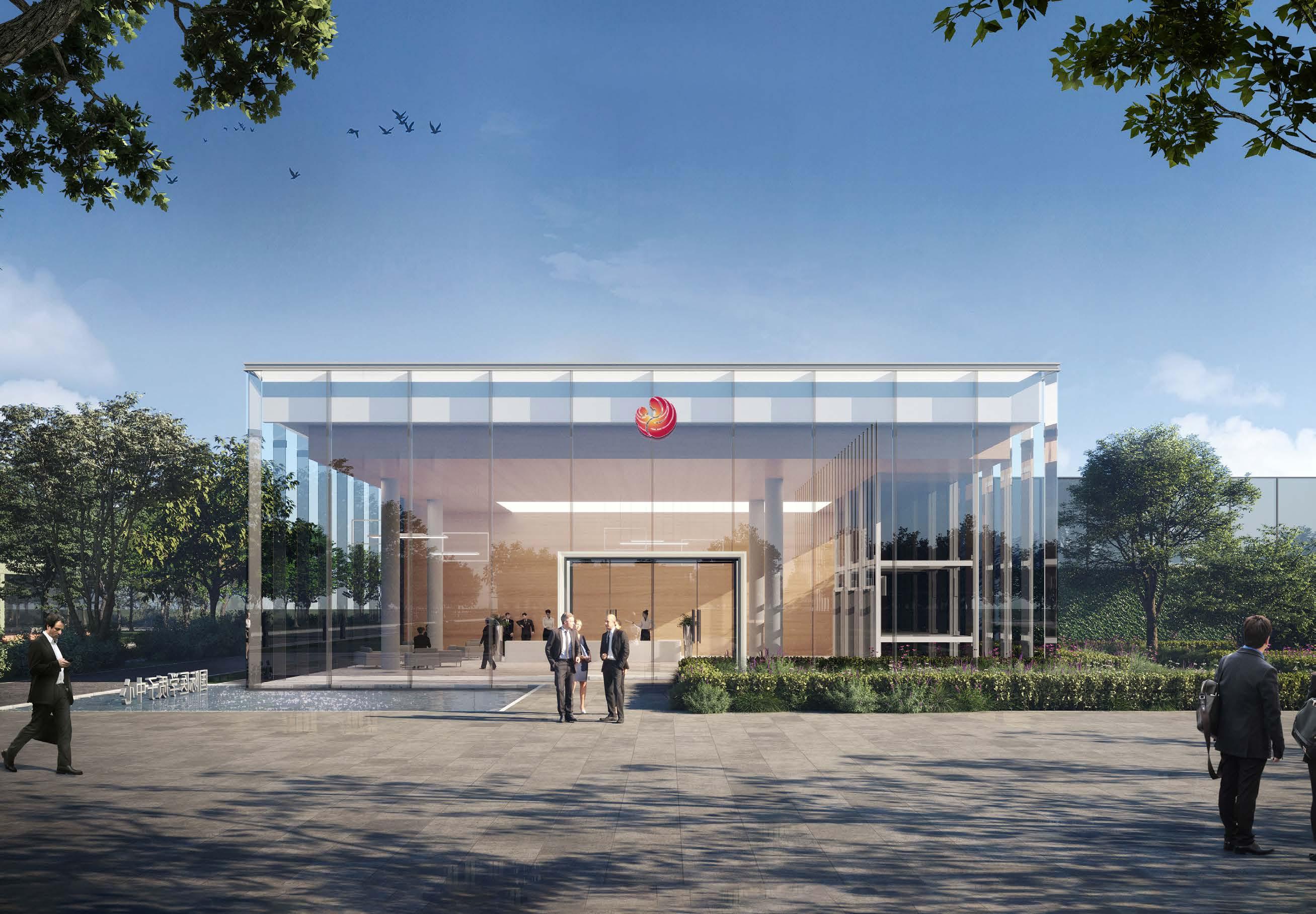
CANCER CENTER
OF XI’AN INTERNATIAONAL MEDICAL CENTER
Location: Xi’an, China
Status: Main structures completed
Time: Oct. 2021 - now
Construction area: 14005.57 m²
Role: Designer in all phases
Concept design and plan design
Construction documents
Coordination with other consultants (rendering company, construction and MEP department)
Project management
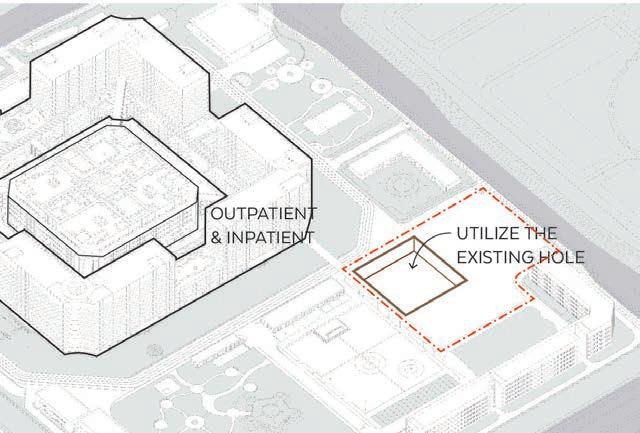
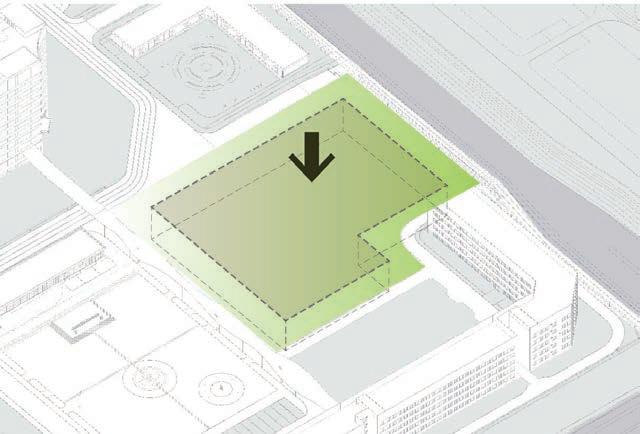
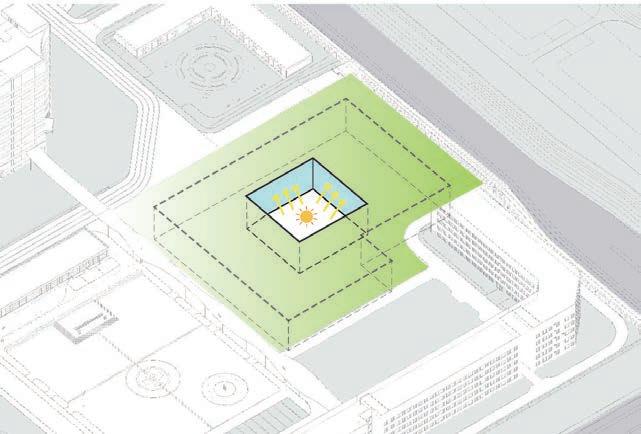
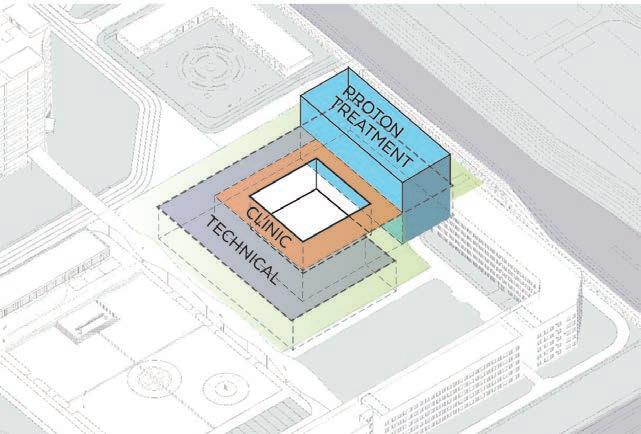
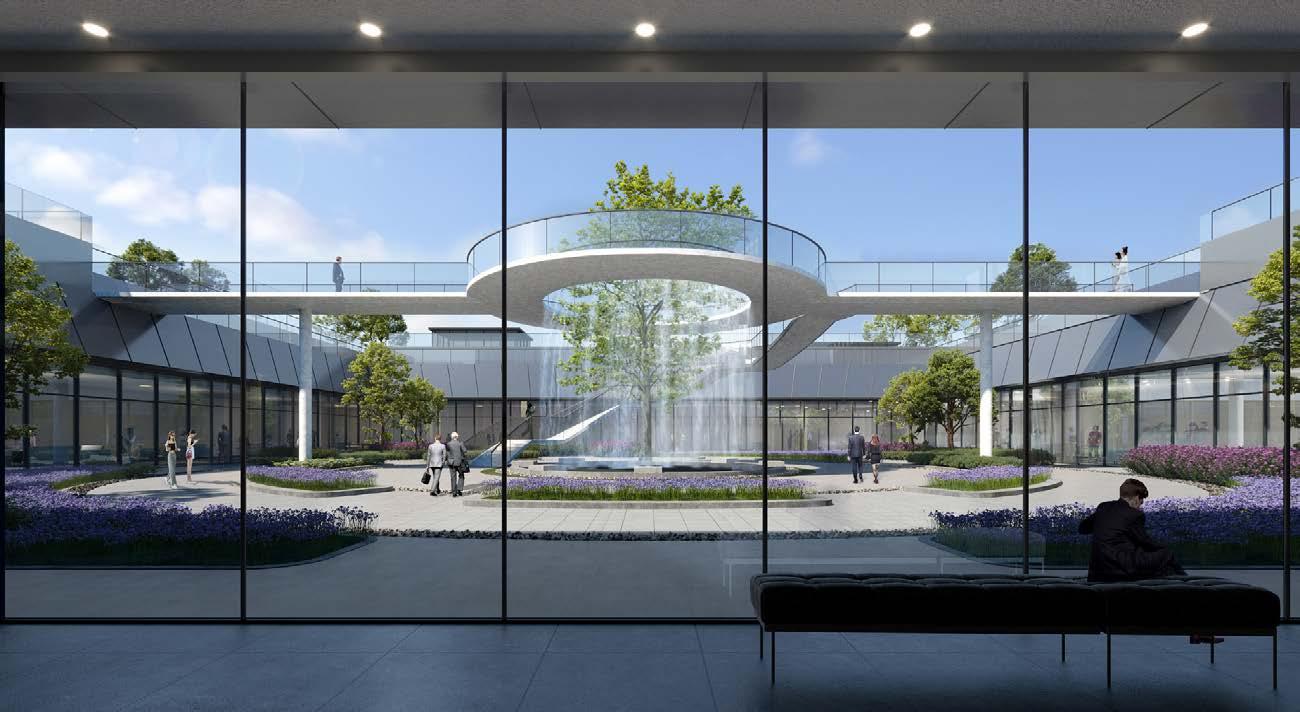
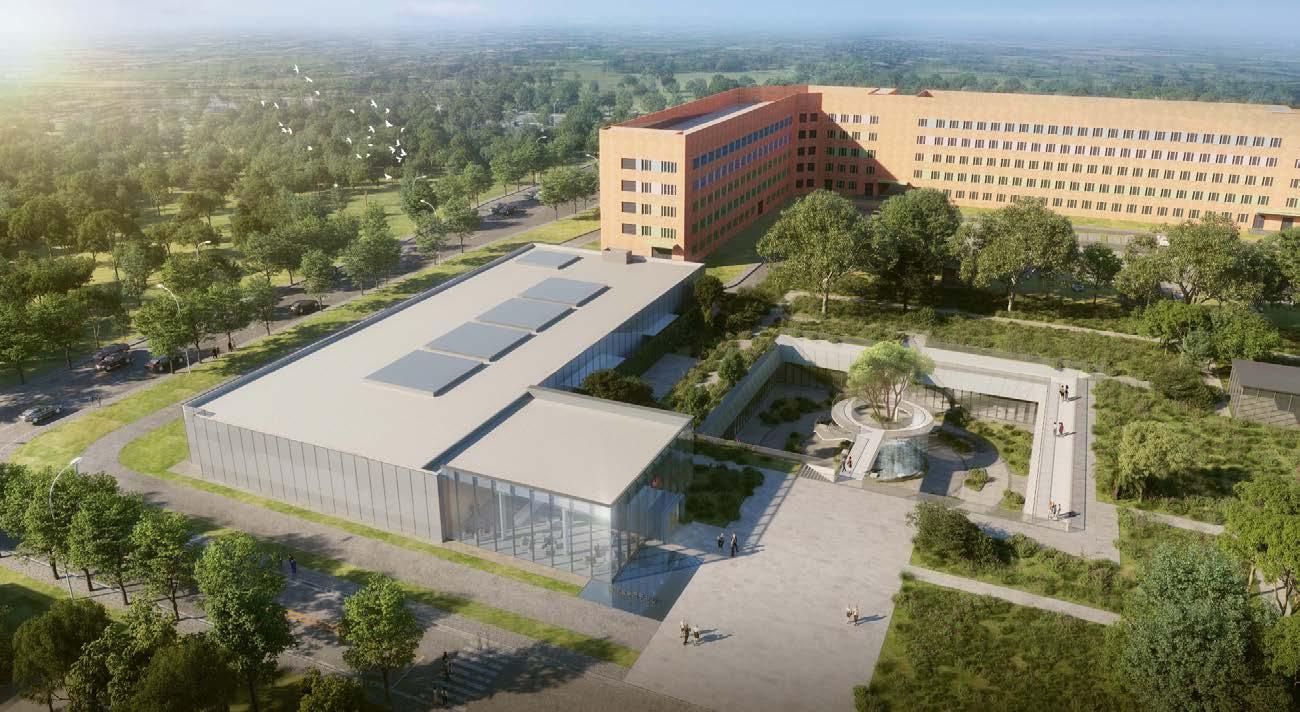
IRCAD CENTER
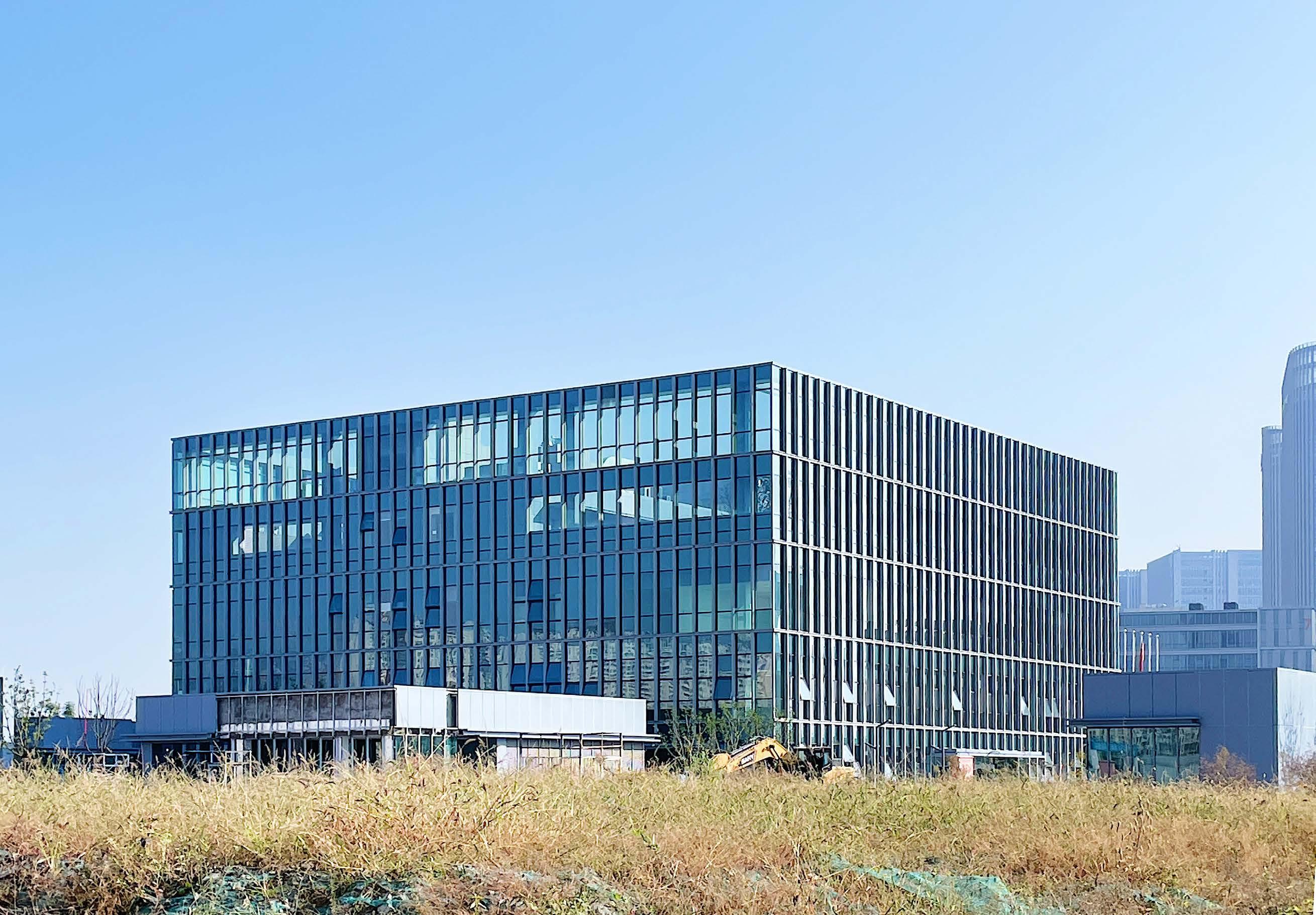

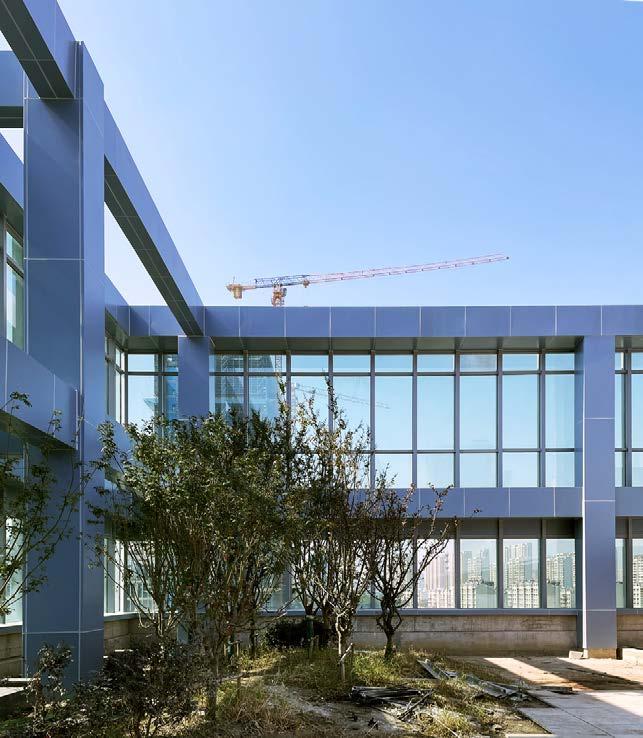
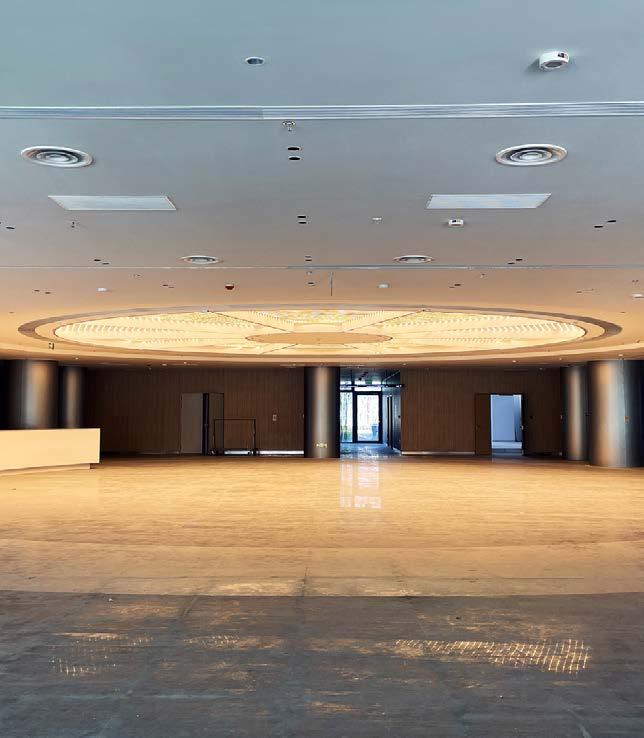
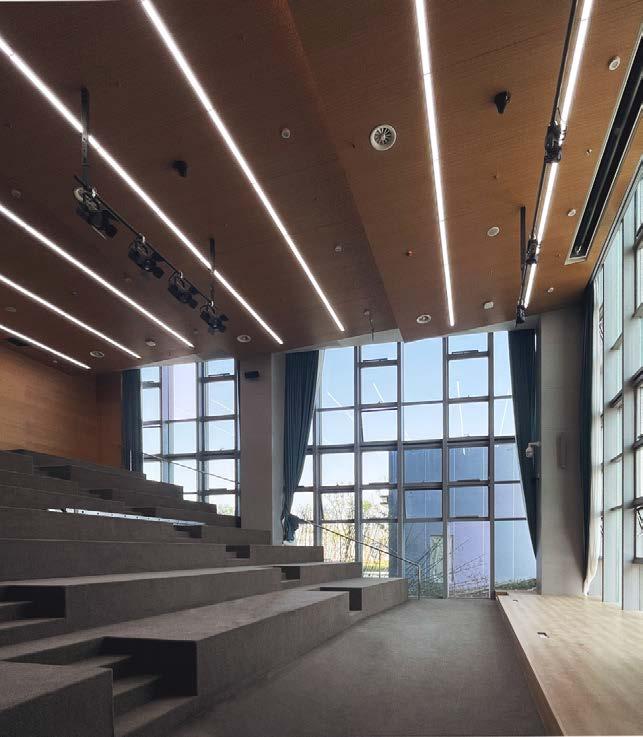
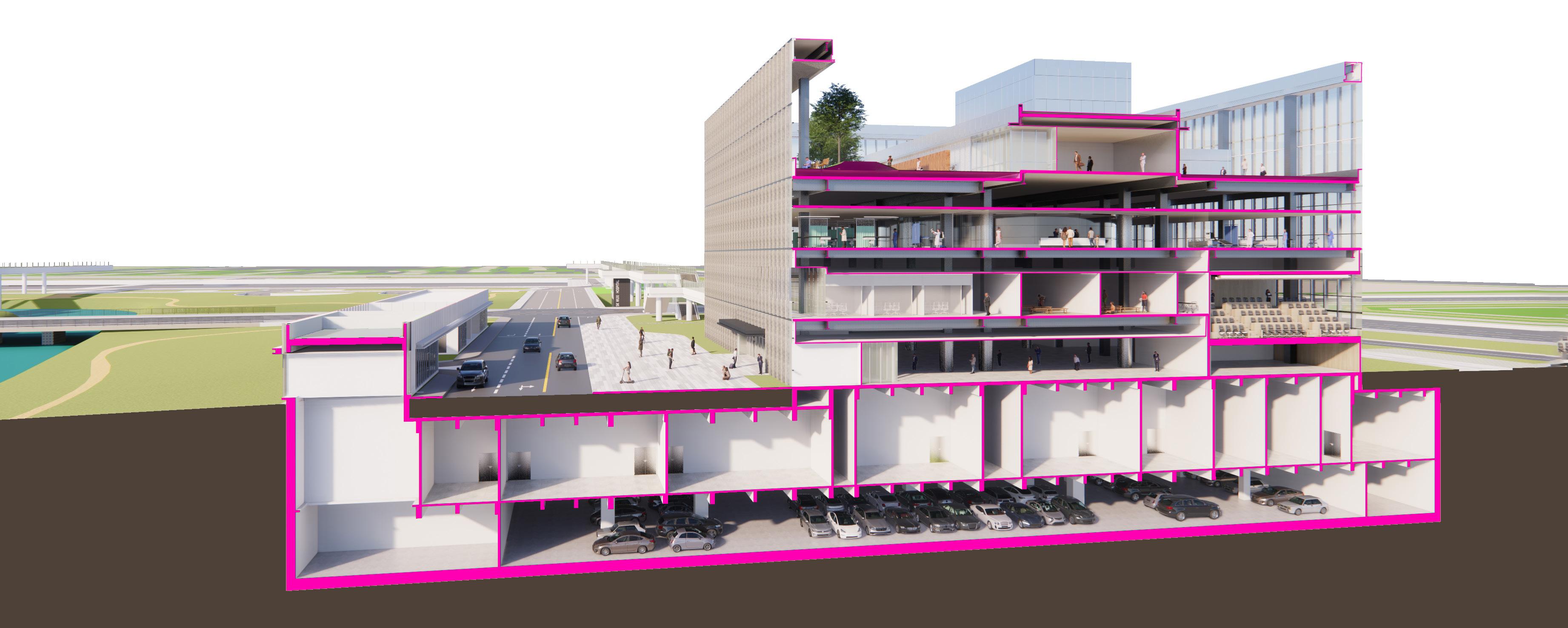
01. FACADE DETAILS
02. ROOF GARDEN
03. HALL OF ROBOTIC SURGERY
04. LECTURE HALL
TRADITIONAL CHINESE MEDICINE
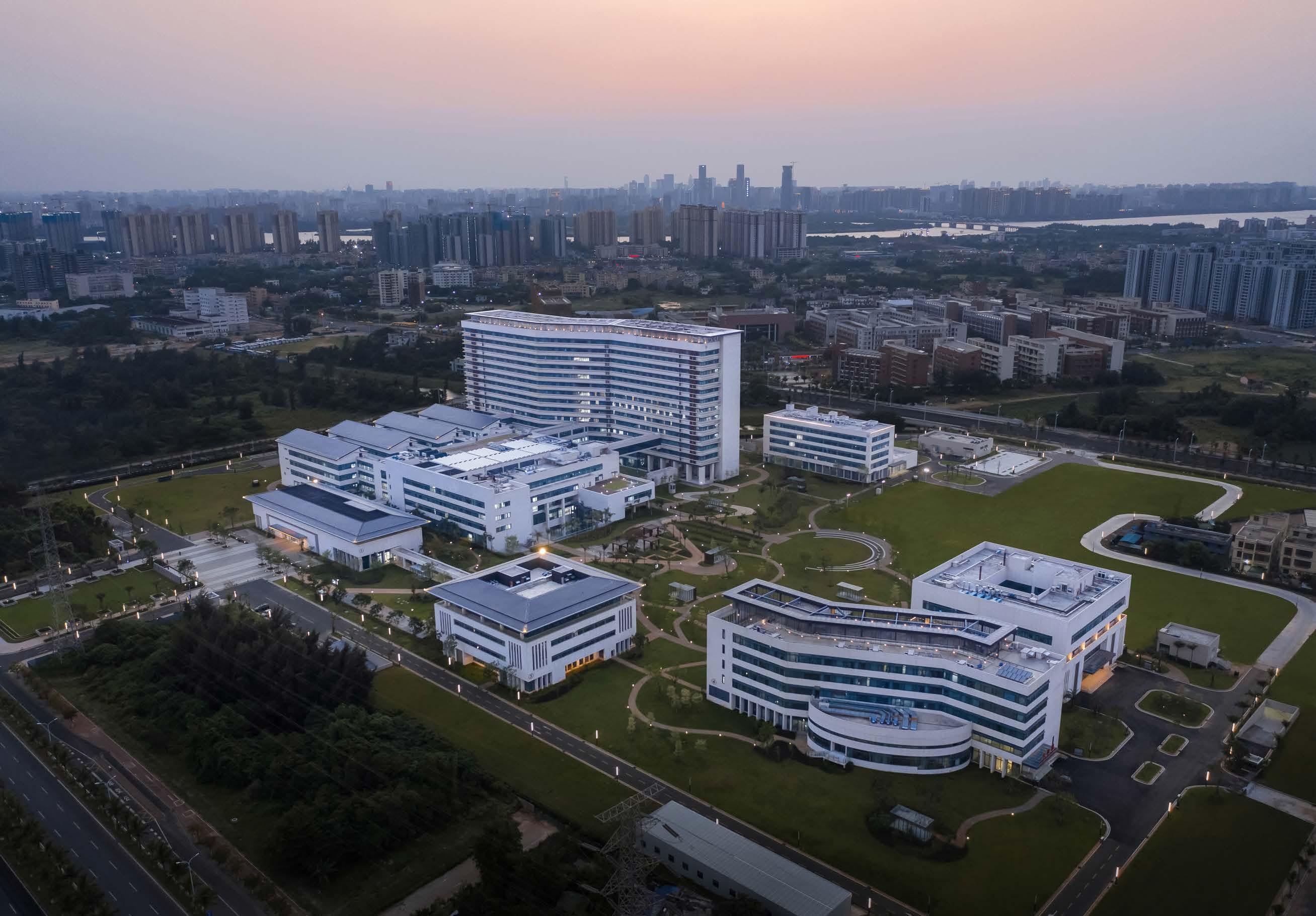
3RD AND 4TH FLOOR PLAN: WARD
5TH FLOOR PLAN: CLINICAL PATHOLOGY
SHENZHEN HOSPITAL
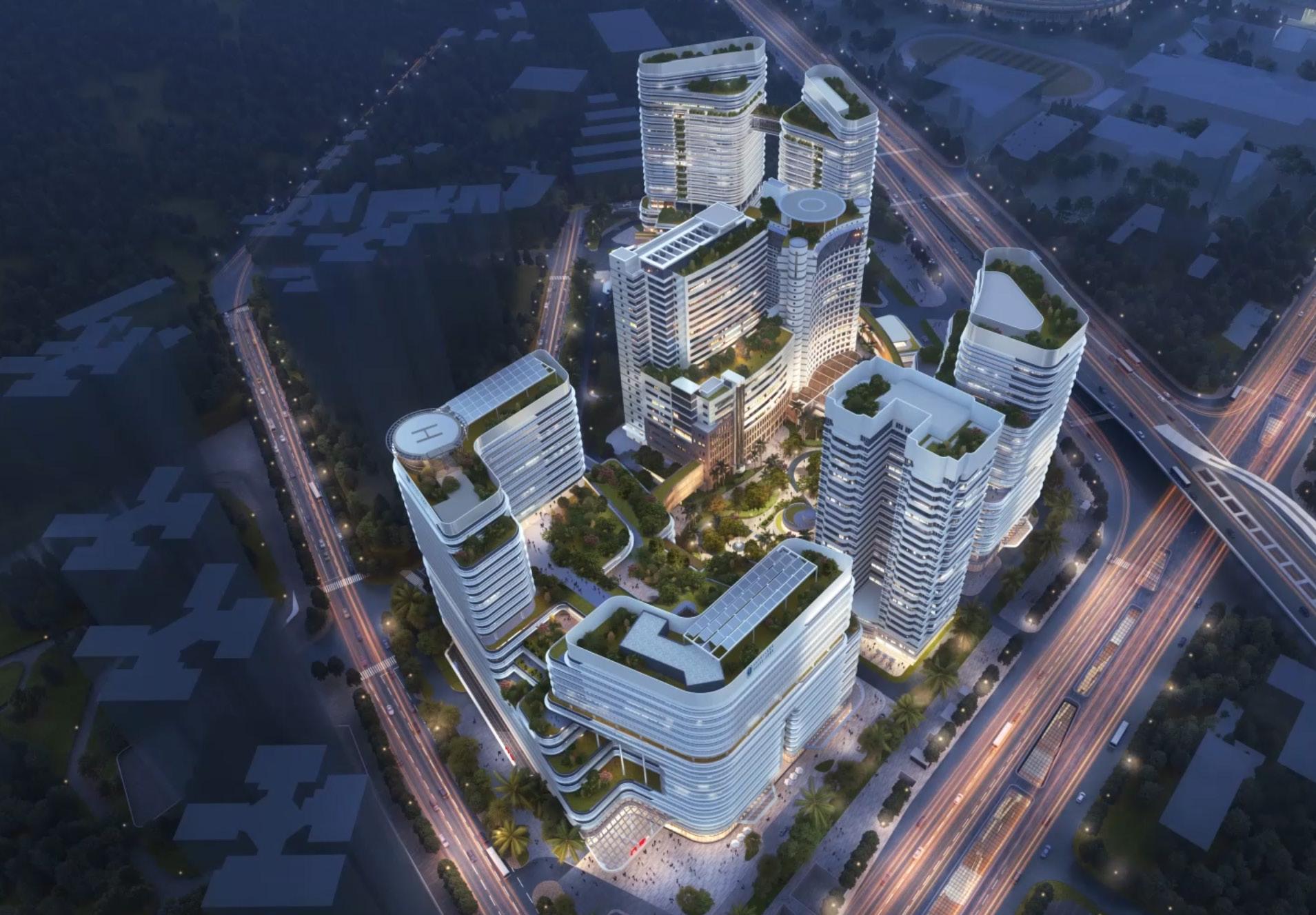
ORTHOPAEDIC -
NAVIGATOR
SECTION B
ACADEMIC PROJECTS

01. AMPHIBISCO
UABAN WATERWAY INFRATRUCTURE
AQUA-BORN TILED SYSTEM OF ADAPTIVE ROBOTS
THESIS PROJECT IN AA SCHOOL DRL TEAMWORK
The project Amphibisco is aimed to bring back water as an active medium of transportation, and more importantly, bring this layer of urban fabric back to not only the city to city transportation but also to the city dwellers’ day to day life. Water by itself is a particle system. And the only way to activate water is to do nothing static but as adaptable as possible. Hence Amphibisco decided to use a high population scheme, where we can deploy units from the arteries to the targeting points in the most efficient matter, with the least disturbance to the rest of the structure. Furthermore, by working with water, any non-transformable objects will become a solid barrier that gets hit around by the currents. Thus we design our units along with the fluid dynamics for it to be transformable and behaviorally-sound for floating, swimming, connecting, load-bearing and constructing.
With the relative events happening around the world recently, we strongly believe that it’s necessary to design architecture that can adapt to changes, an aqua-born tiled system of adaptive robots, as our new urban infrastructure of the waterway.

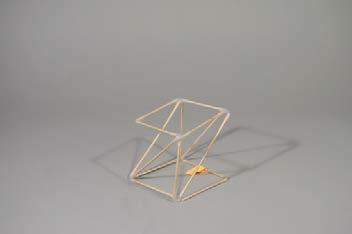
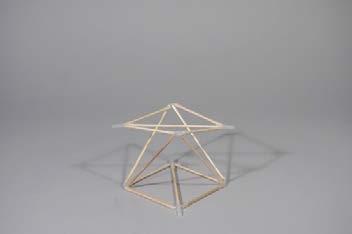

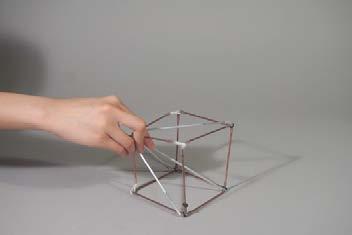
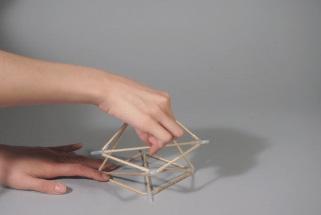
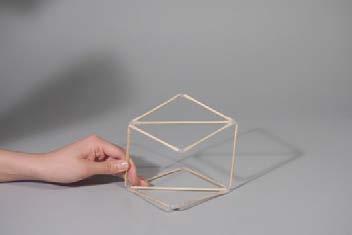
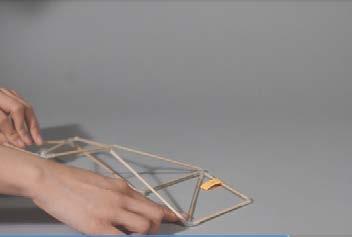
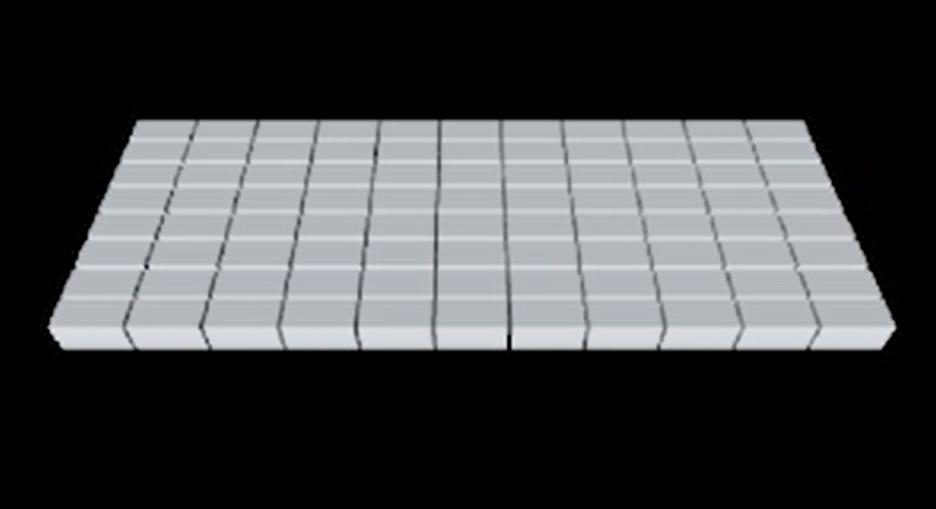






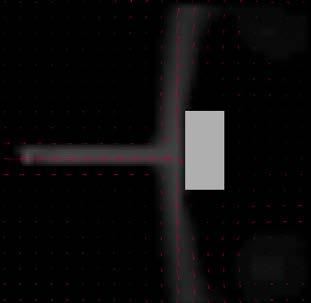


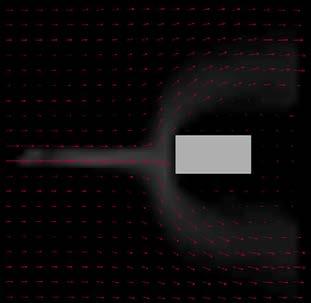

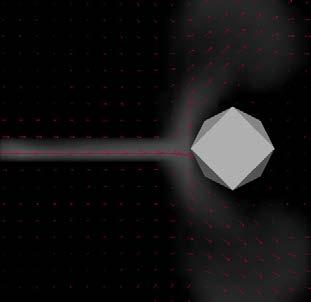
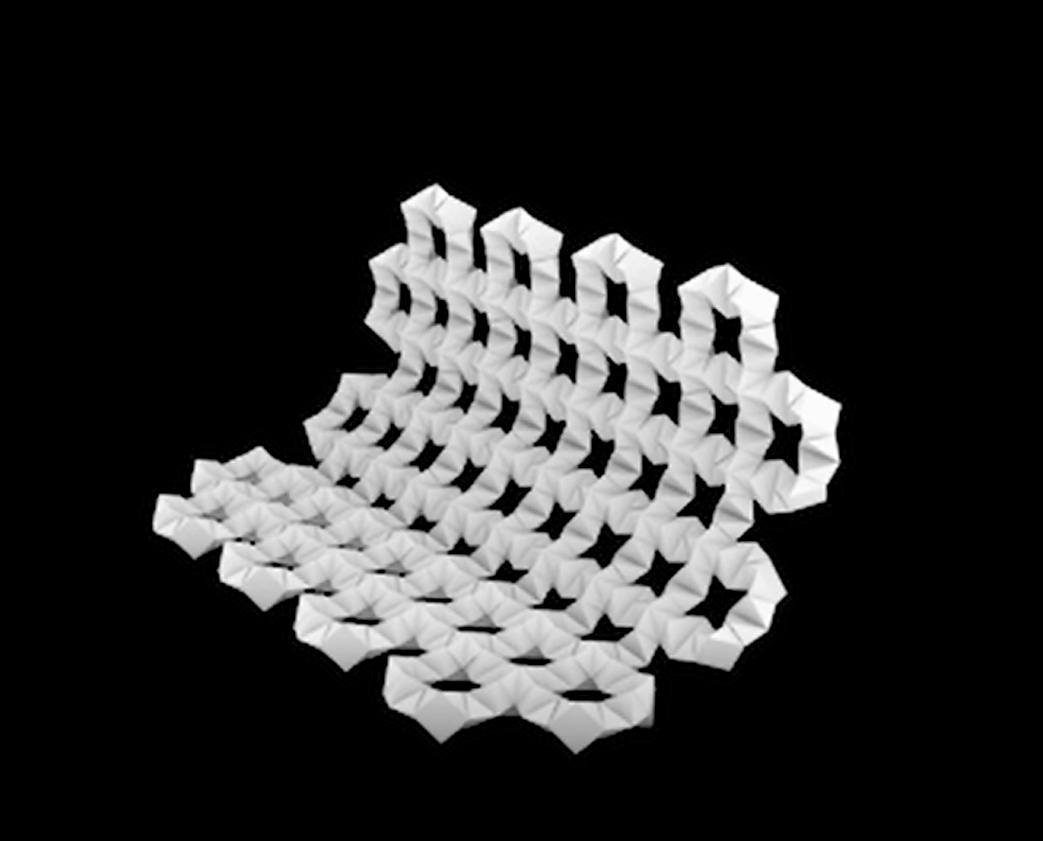
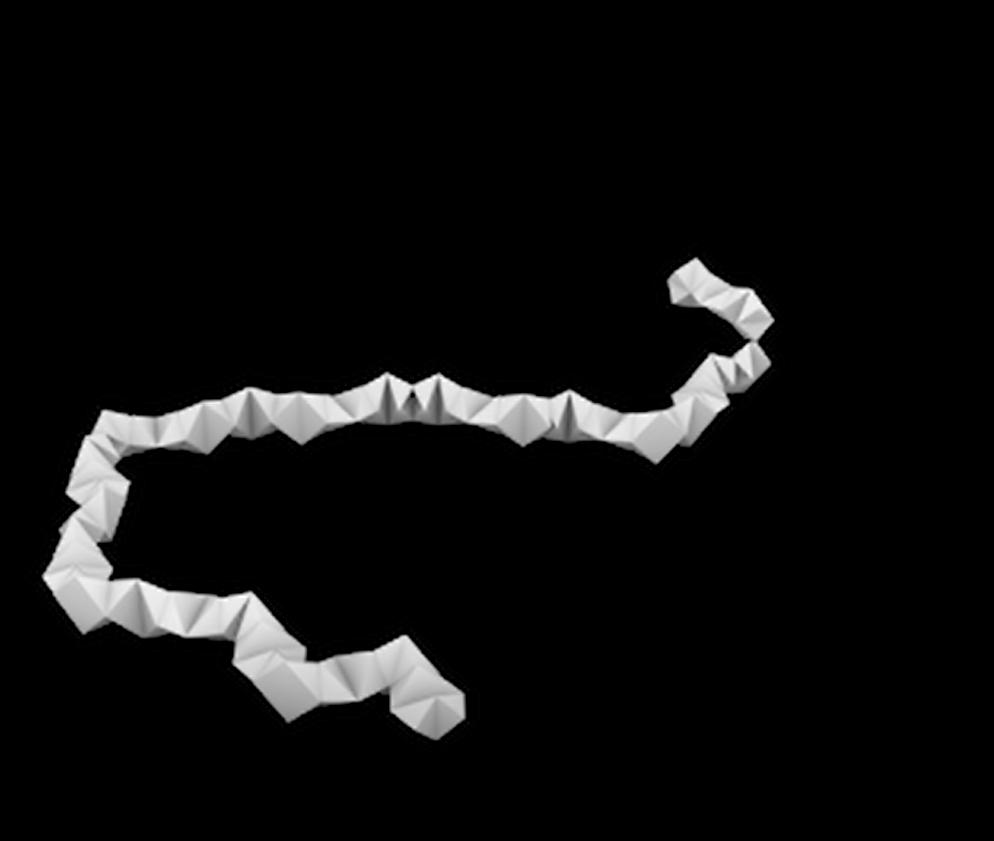
Duration

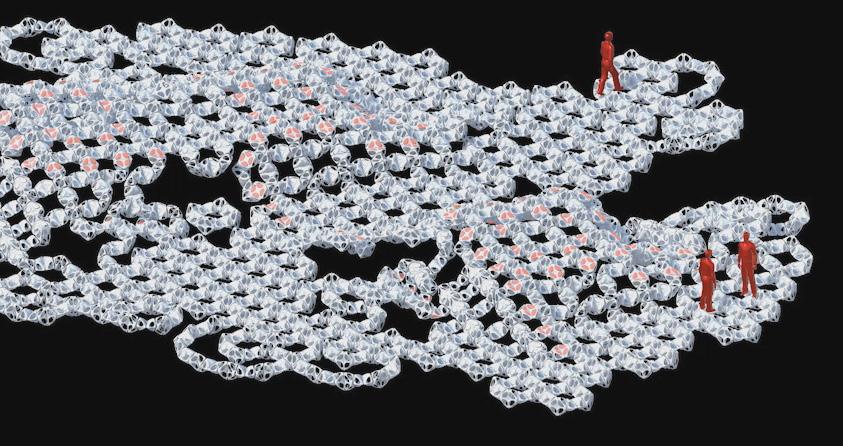
INHABITABLE RECONFIGURATION

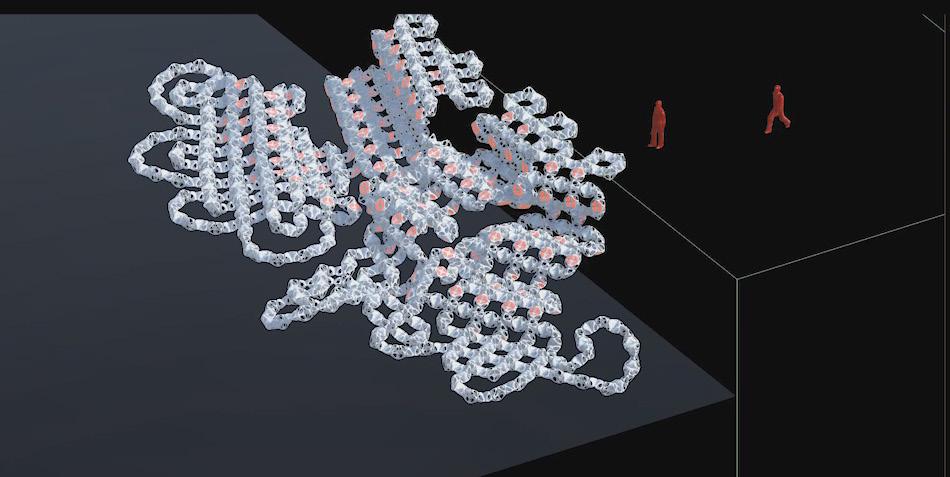
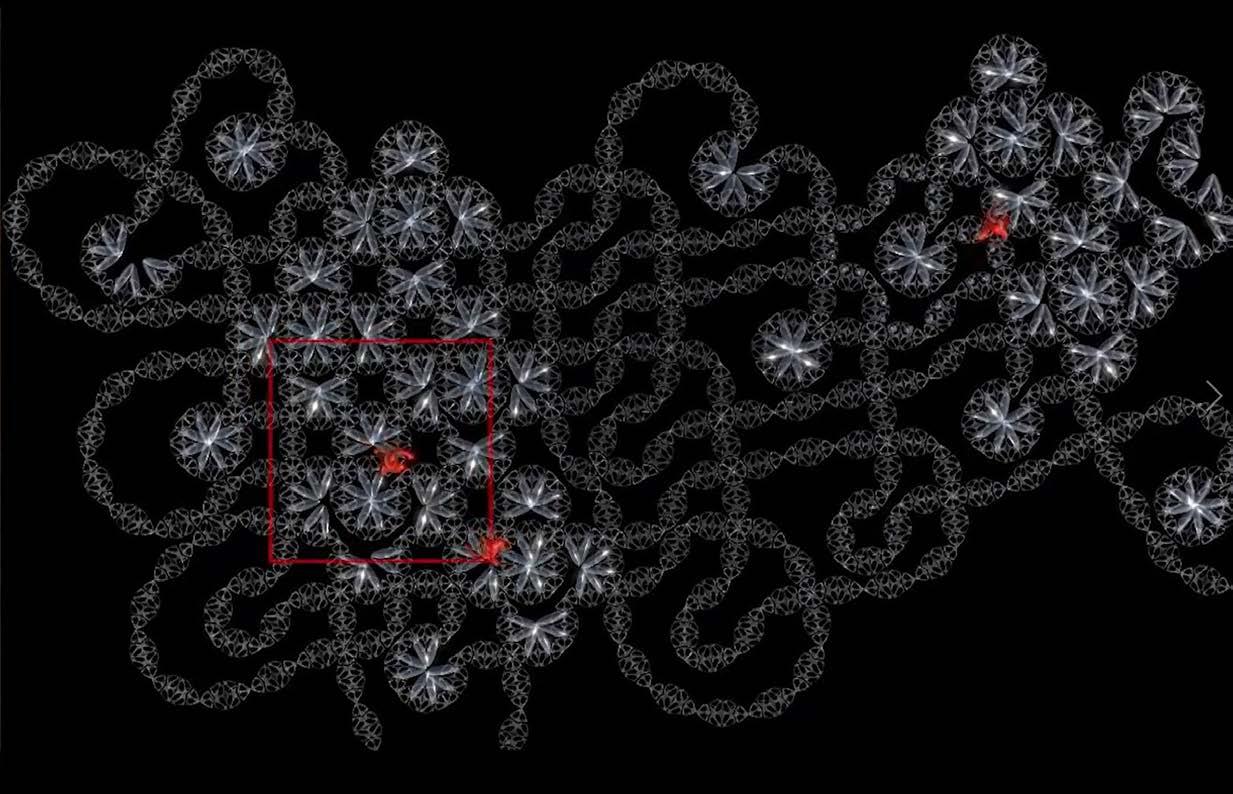
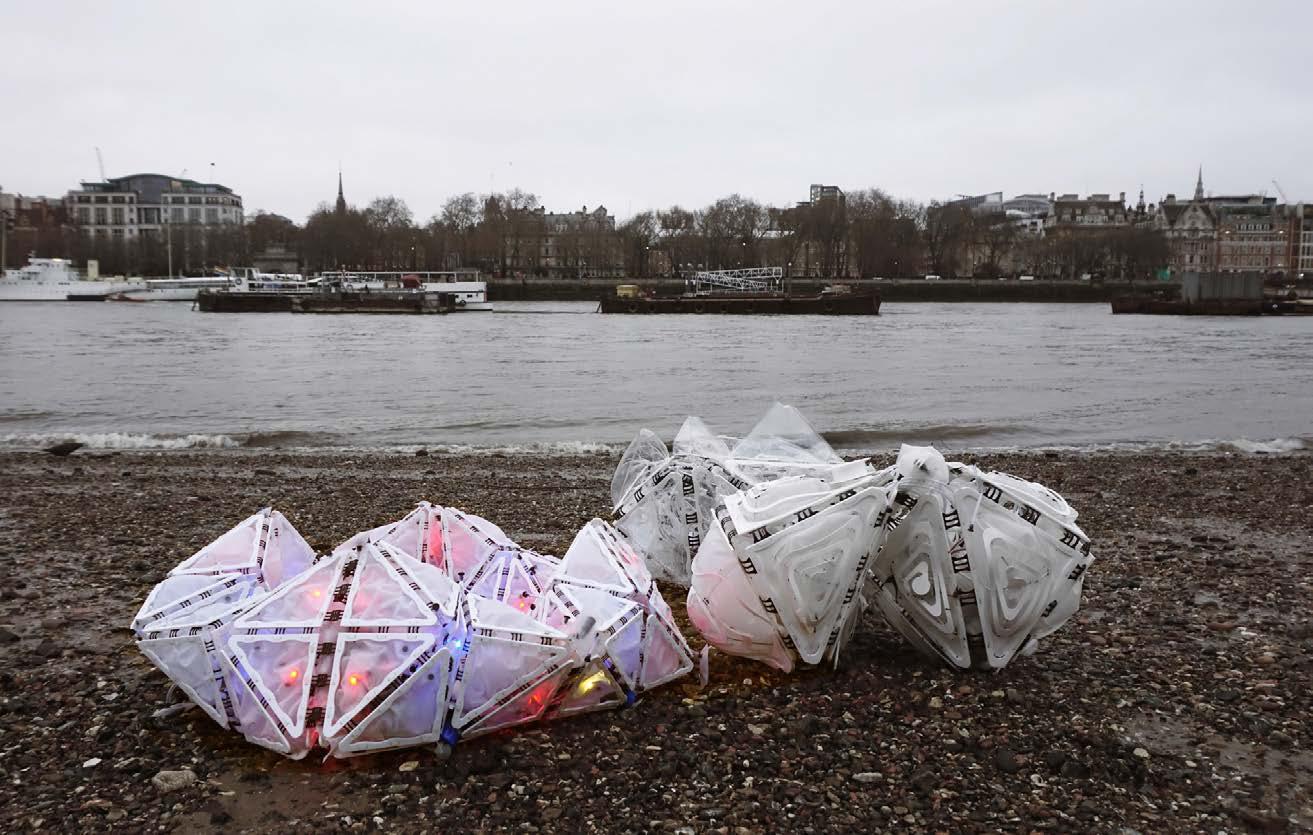
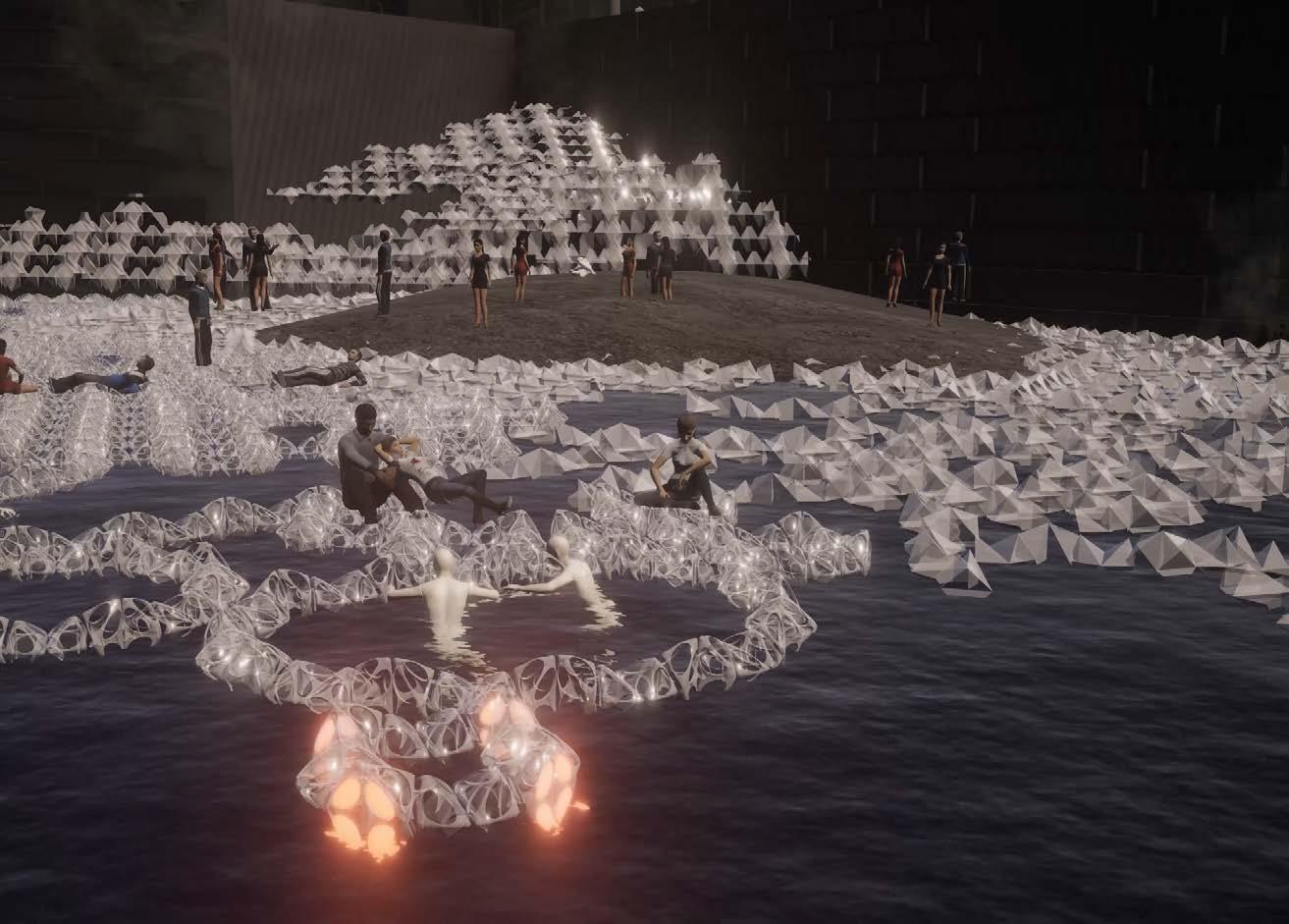

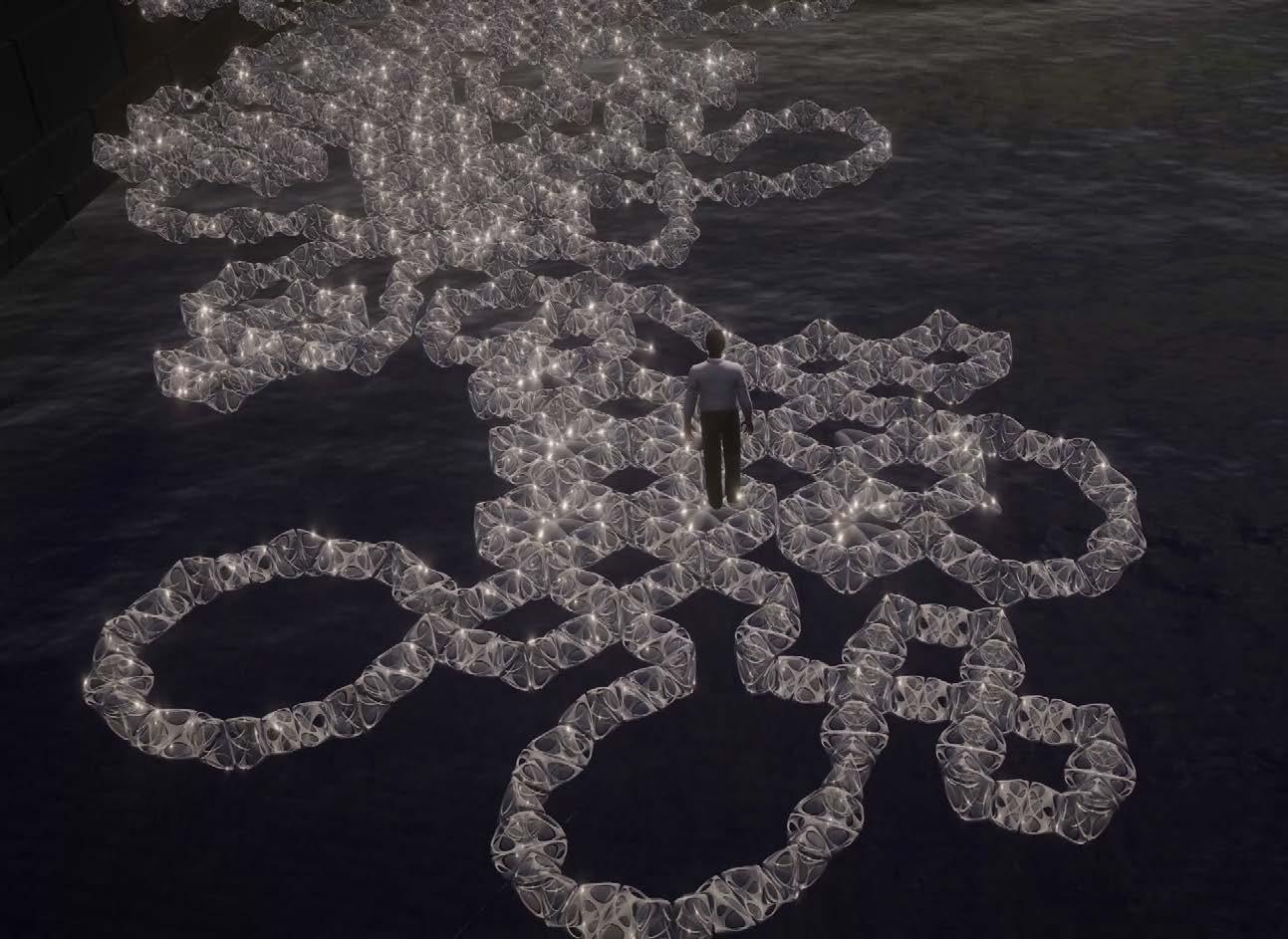
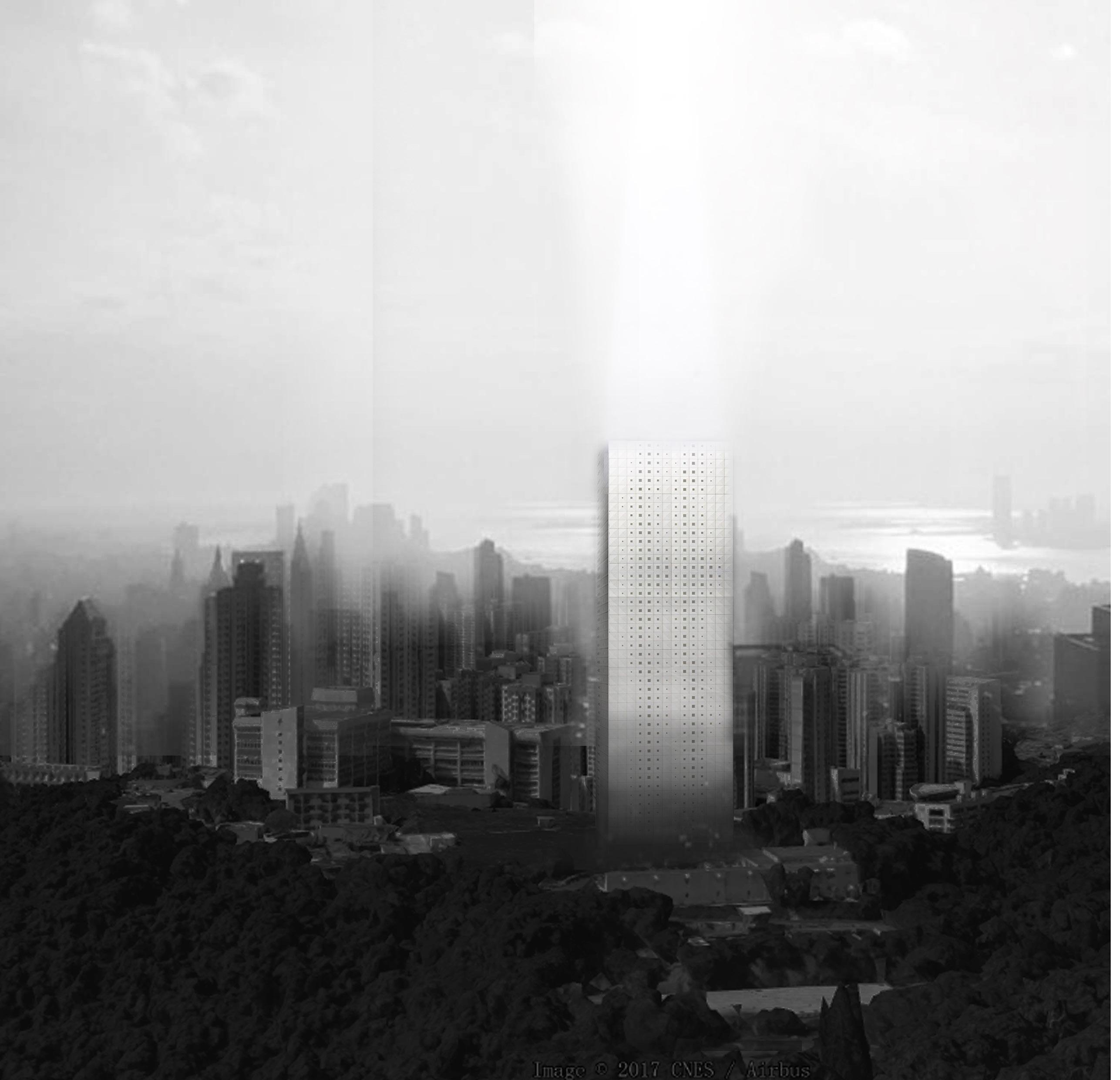
ALIVE
02. SPIRITUAL LIVING SPACE
LOCATION: HONG KONG
INDIVUDUAL ACADEMIC PROJECT
The project tries to create another way to sacrifice, aiming to solve the conflicts between modern high-density city and treaditional sacrifice.
It is believed that souls persist in Chinese traditional culture. So the new architecture reproduces the living scenes of the decedent and , thus, allows the decedent “absently participate” in our life.
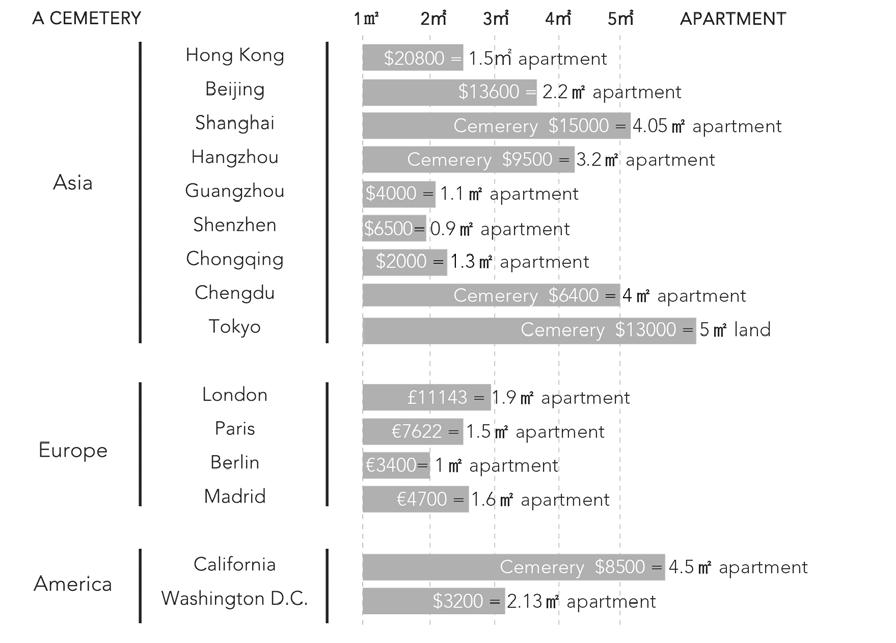
The outer part of the architecture links with the city and works as a memiry storage space. Every detail of the past is reminding the living that their loved ones never leave and that they always live in their memories. The core of the architecture is a ritual space with strong spiritual implication. DEATH SPACE & LIVE SPACE


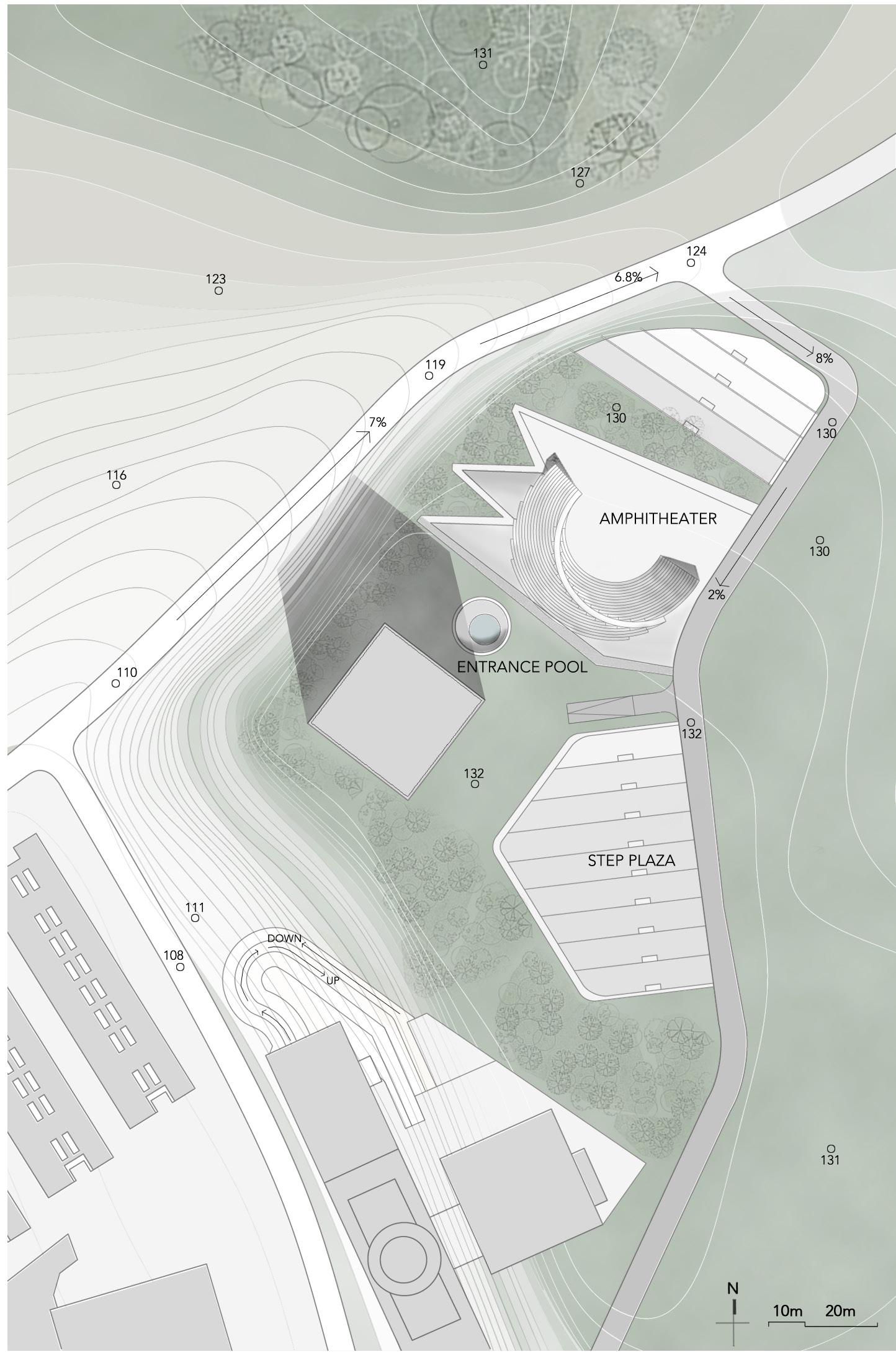


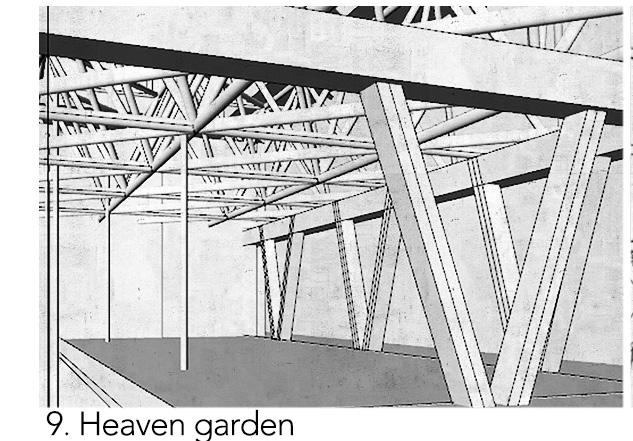
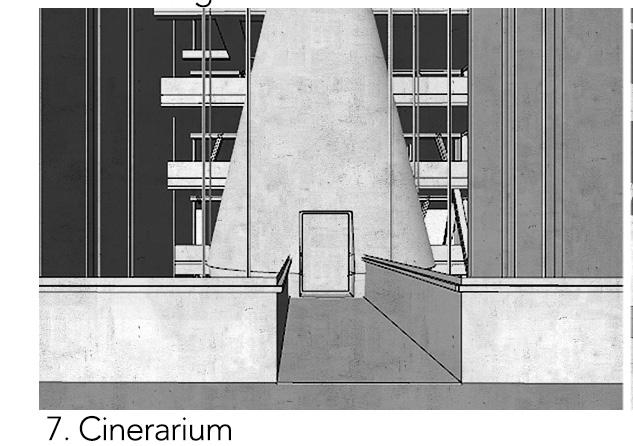
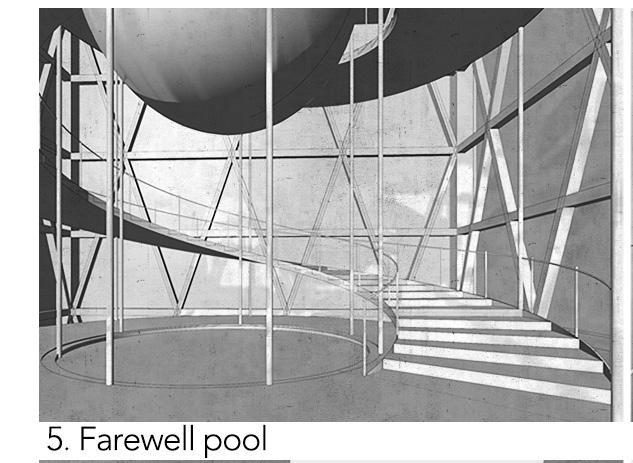

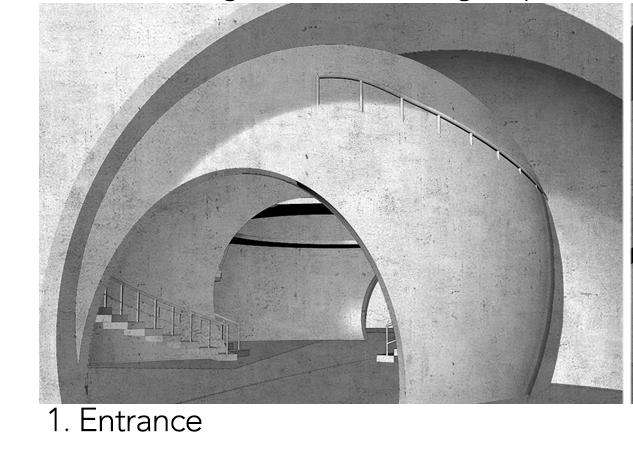

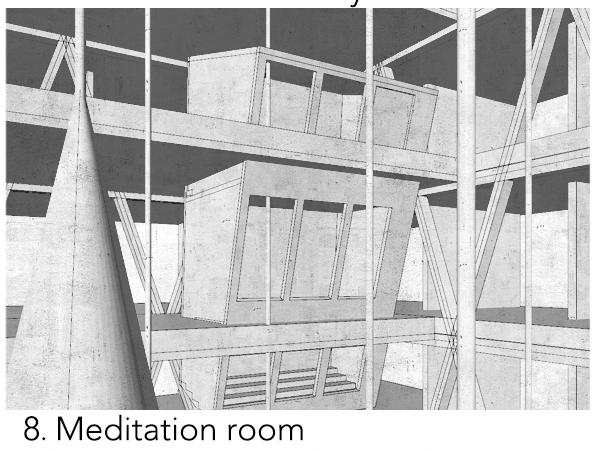
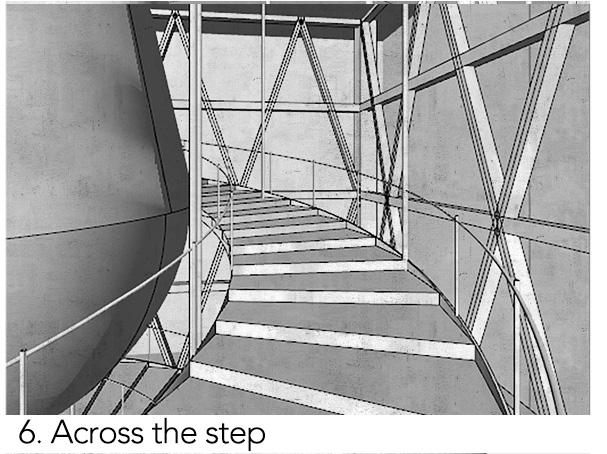

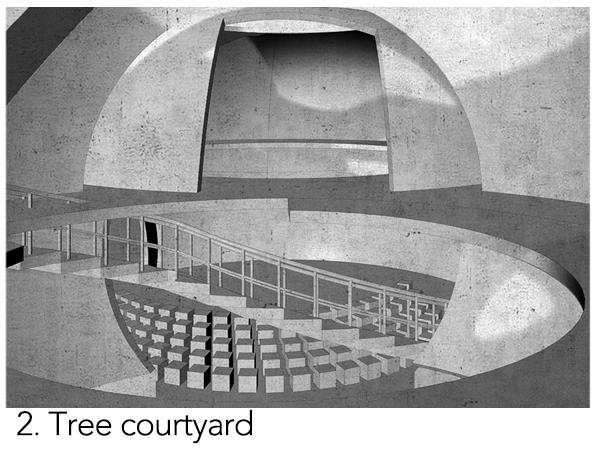
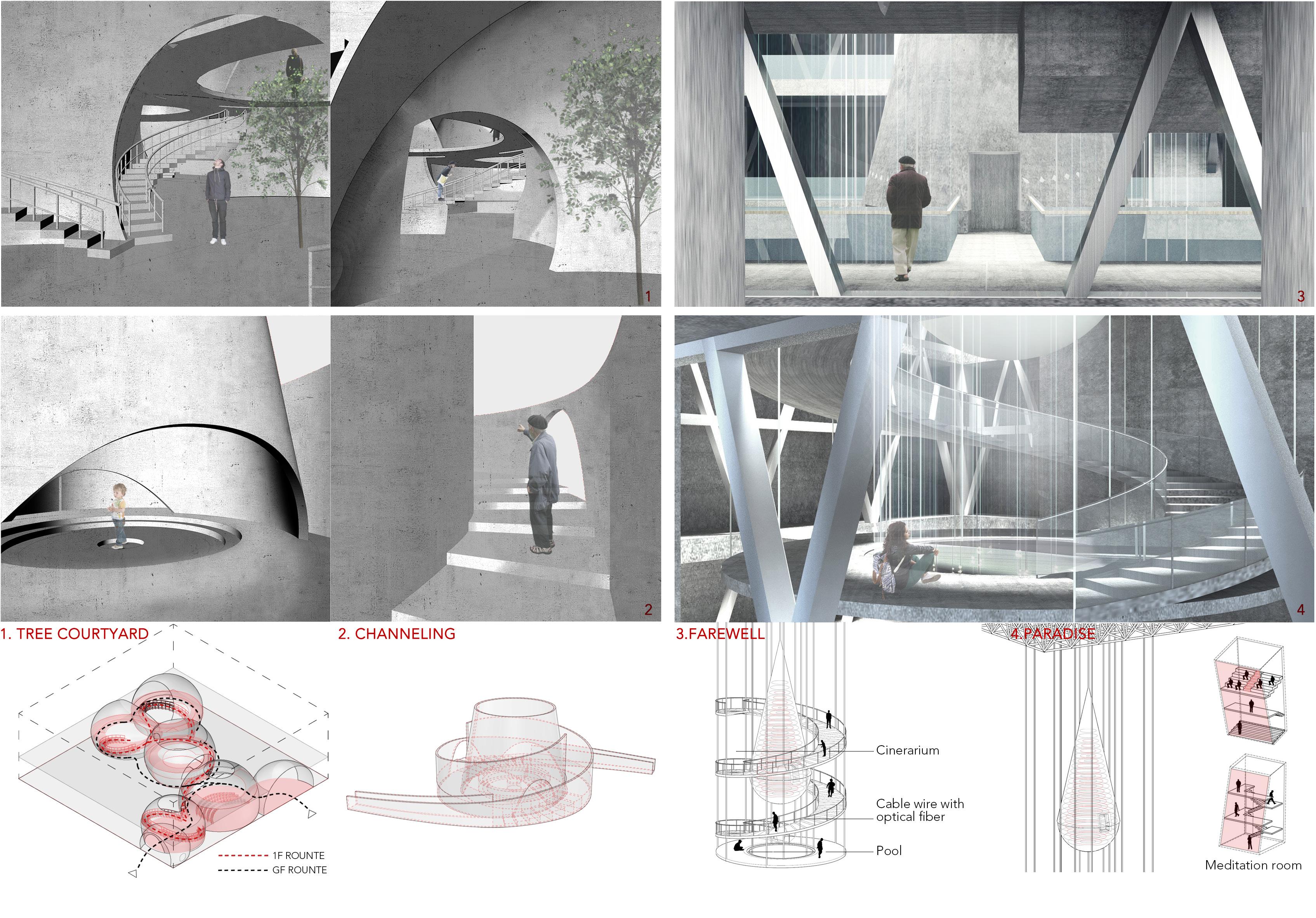

03.
HERITAGE
ART VILLAGE INNOVATION
LOCATION: SHANXI, CHINA
INDIVUDUAL WORK
Lost craft, ruined houses and population outflow are threatening the old Peng village. The project defines a new industry and a new function for the village crafts revival. It proposes planning and architecture renewal strategies so that the village develops efficiently without spoiling its culture.

RENOVATION STEP
1.


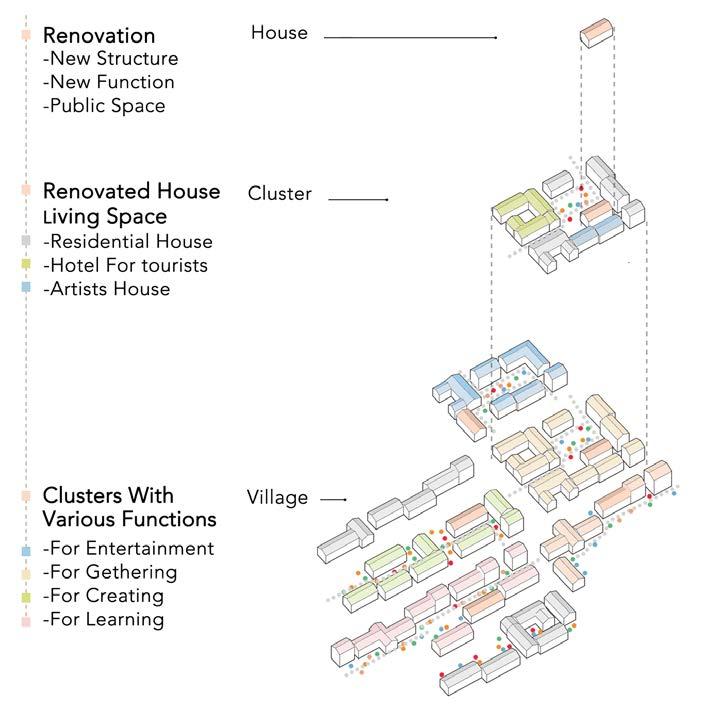
BUILDING RENOVATION STRATEGY
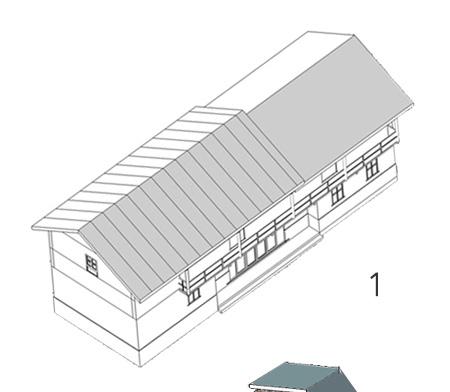

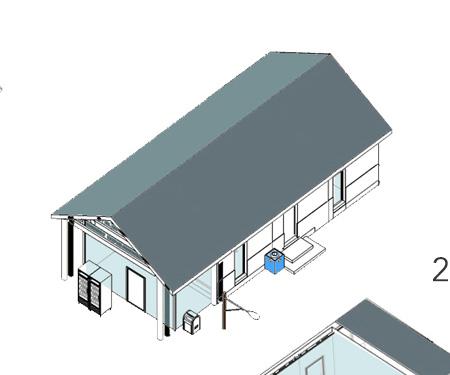

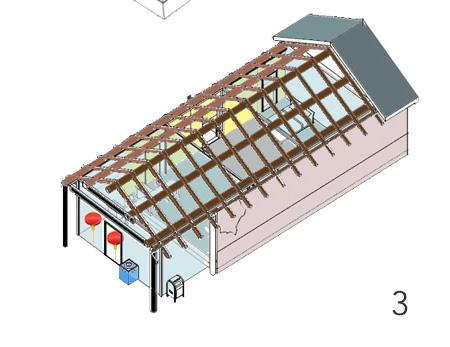



Retaining the old trees
Buildings quality assessment
Original road
4. After renovation
5. Core building
6. Cluster and function

