

PORTFOLIO
ARCHITECTURAL DESIGN
ABOUT ME

Hello, I’m Chenxiao, an aspiring architectural designer who believes in the power of architecture with human touch.
am currently an undergraduate student at National University of Singapore pursuing Architecture major, and minor in Interactive Media Design.
In my free time, enjoy reading, drawing and taking a stroll in the rain.
Email: chenxiao.xu@u.nus.edu
EDUCATION
Dunman High School, IP Programme 2016 - 2020
National Unviversity of Singapore, B.A. (Arch) 2021 - current
EXPERIENCE
Gongda Architects, Intern 2023/5 - 2023/7
MOE Presentation @ Hougang SS, Speaker 2023/7
Launch of NUS Cities, Student Ambassador 2023/2
Archifest 2022, Docent 2022/9
COMPETITION
URA Challenge for the Urban and Built Environment (CUBE), Outstanding Award Winner 2019







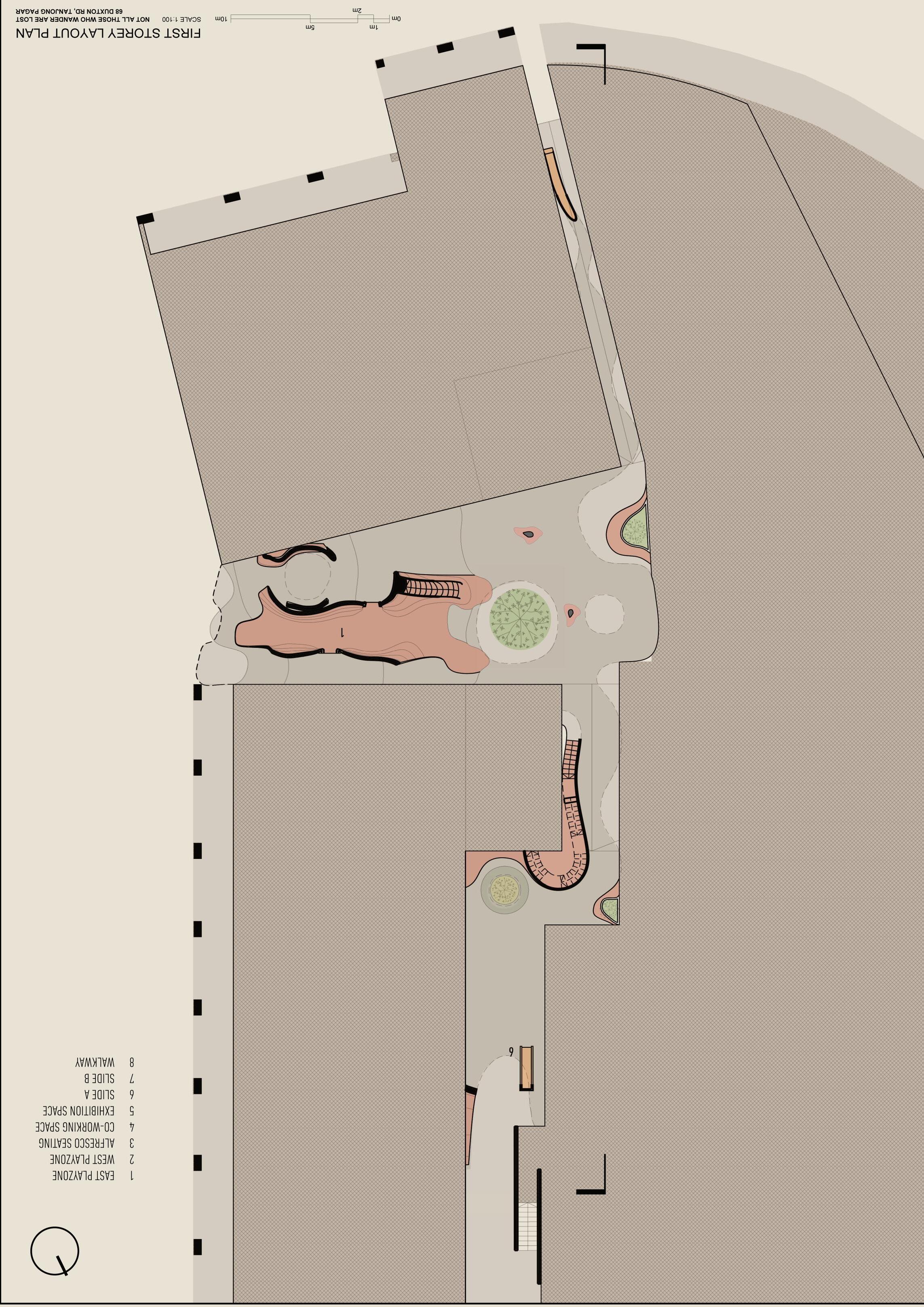





Scan for video









CONNECTED UNCONSCIOUS





With a focus on the emergent forms of spatial organisations through aggregation processes, the collective dwelling project aims to create innovative residential options in an urban context. The central theme of Unit 2 is “Constructing Void” where the subjective understanding of void in space and the corresponding emotive qualities were explored , serving as the starting point of the form-making process. Titled “Connected Unconscious”, my project focus on the psychological impacts of void on the lonely and reserved urban dwellers. Too busy to socialise and too self-conscious to initiatie a conversation, the dwellers often feel lonely and experience a sense of detachment from the bigger community. By creating micro voids within the cell that imply others’ presence and constructing macro and mega void for implicit interactions such as viewing and hearing, the project attemps to create spaces that help residents overcome the fear of lonely void through conscious aggregation of dwelling units.



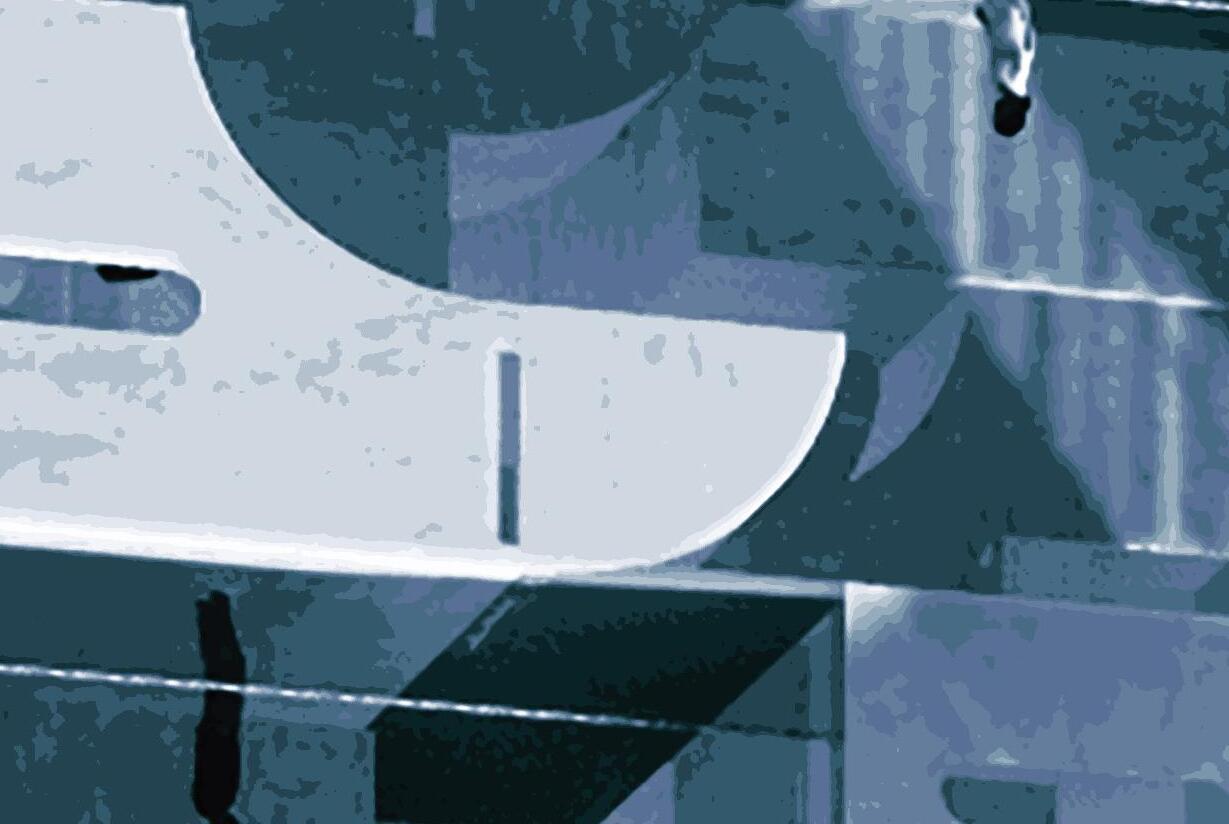






EXPLORATION


Exploration of void created through overlapping of tracing papers

Exploration of void created through “divide”

Exploration of positive and negative space (model of positive space)

Exploration of void created through “lacking”

Exploration of void created through line in three-dimensional space

Exploration of positive and negative space (model of negative void)
ERGONOMIC STUDIES





CELL TYPES


Based on on-site observations and interviews, two main user types were identified: the park-goers and the commuters. The park-goers, which includes pet-walkers and families, visit the site to access the public park; the commuters, which includes employees working nearby and people transitting for bus or MRT, by-pass the site to access the public traffic service. Therefore, it was important to take the needs of these users into consideration in the final design proposal.







Main physical features identified through site analysis were good connectivity and high accessibility to green space, which were in line with the observed users. The final design proposal would leverage the advantages by further improving connectivity and accessibility to the green space on the ground level.

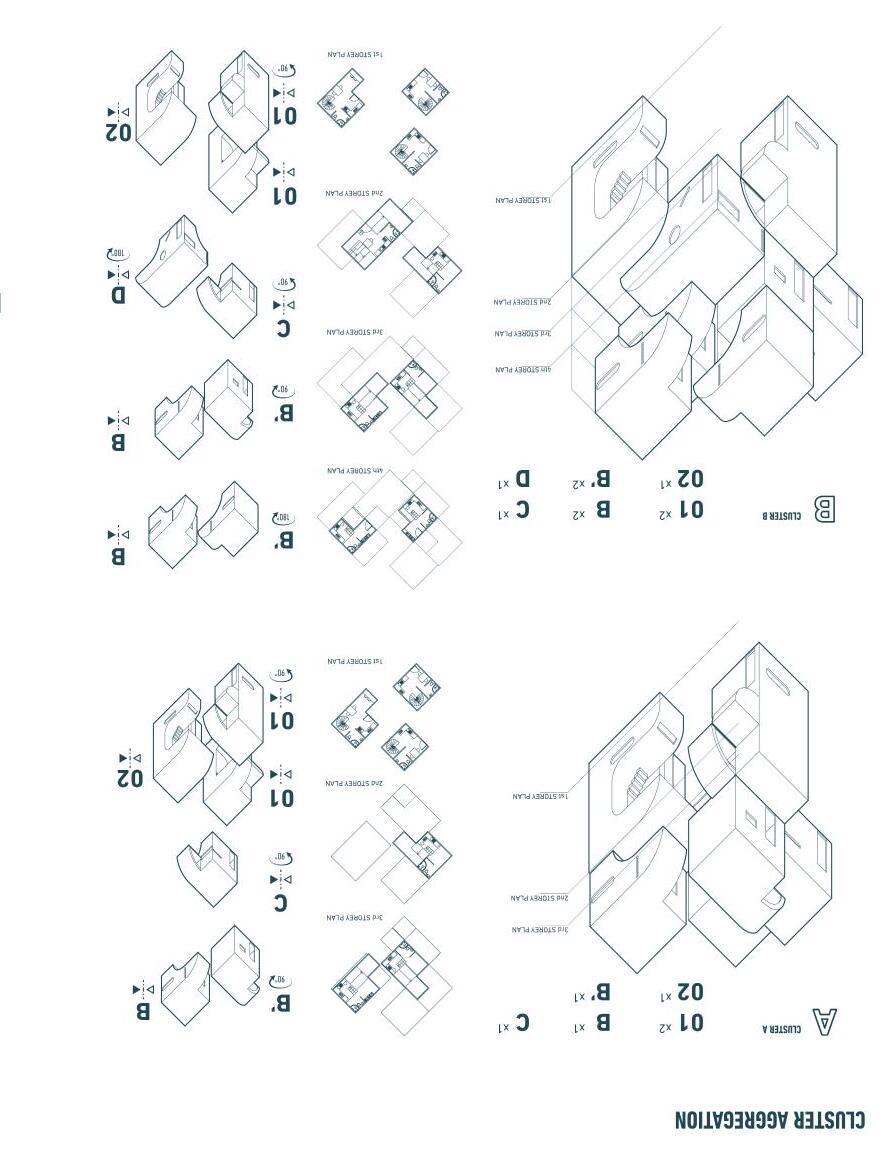



Following the site analysis outcomes, the ground floor plan integrates adjacent microtraffic and links the residents to the public park. The bedroom space is defined as the void within cells and the curved roof is derived from ergonomic study on sleeping. The cells are aggregated following the rule that the voids of one cell is adjacent to the void of another cell or contains an access to a semi-private balcony.











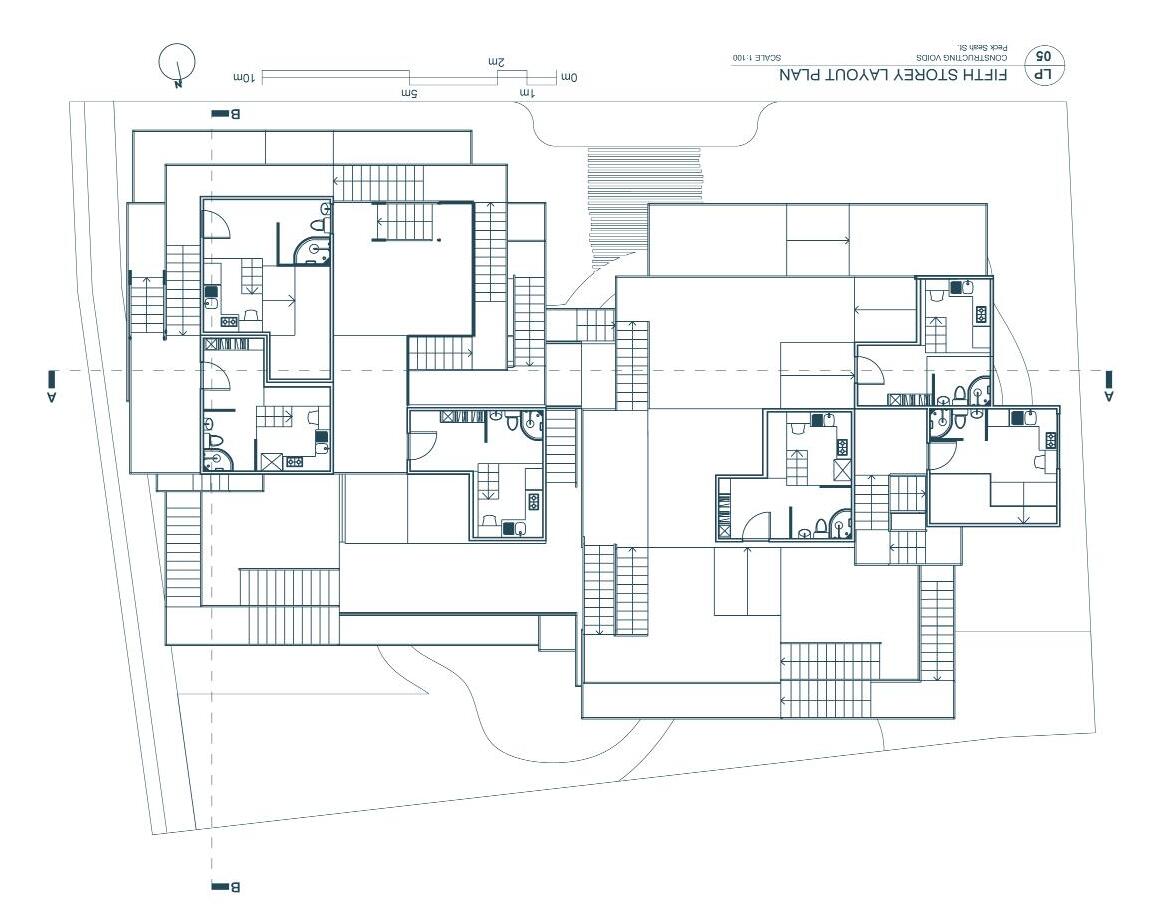






DU(RE)ALITY
Day and night, private and public, work and play
By designing a house for a botanist couple that consists of both residential and co-working spaces, this project aims to explore the possibilities of multi-functional space and reimagine living and working in the context of Joo Chiat Road.













My first site visit to Joo Chiat Road happened on a monday afternoon. The street was empty: there were very few pedestrians; most commercial stores such as bars and restaurants were not open yet; against the backdrop of colourful shophouses, the experience left me a melancholic and surreal feeling.
Curious about how the street would look like when the bistros were open, I visited the site again on a Saturday
night. The street was so much more vibrant: there was a much higher human flow; the street was brightly lit as bistros and restaurants turned on neon signs and string lights; one could hear people talking and smell the food and alcohol by walking on the side walk.
Inspired by the day and night contrast at Joo Chiat Road, I developed my design ideas around the concept of duality.
The aim was not only to represent the differences but also bridging the two sides together through my design intervention.
One function that I decided to include in my design, apart from residential and coworking spaces required by the brief, was a bar that opens at night. When choosing the user profile for my design, in order to achieve a stronger contrast with the night
function, decided to design a house for a botanist couple, who would have a indoor pink farm for research work during the day, which is also used as a bar space at night.
The wife is an educator who organises family farm workshops for members of public; the husband is a researcher whose study centers around indoor farming and urban farming. The couple enjoy alcohol tasting in their free time. Therefore, they came up with the idea of a pink farm bar by
combining their personal hobby with their passion for urban farming. On top of these, there’s a residential component where the couple rest and live with plants. The final design consists of three nodes, each carrying the dual functions of “community garden and entrance”, “laboratory and bar“ and “living and growing“, which are connected by a curvilinear skybridge that wraps around the colonial building on site.


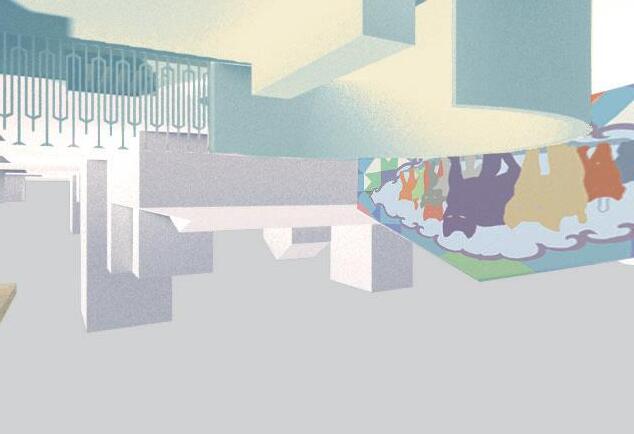






















ASCENSION
Transitory moments
Focusing on the moment of walking in and walking out, the design intervention aims to create a “spatial narrative” for visitors by incorporating and translating Le Corbusier’s design concepts.





This project focuses on the moment of walking in and walking out by investigating and analysing Le Corbusier’s works. The learning outcomes are applied to the designated site - a gallery in the Gillman Barracks in Singapore to provide an alternative experience to the existing building.









Learning from my chosen precedent, Curutchet House, three particular concepts were studied and translated into my design intervention: “promenade architecturale” (architectural promenade), awareness of context and separation of private and public circulation. A number of design elements were also incorporated where appropriate, such as ramps as access, rooftop garde, brise soleil and freestanding gate. Through the sequential arrangement of gate (start) - ramp - platform (pause) - ramp - balcony (pause)entrance hall - rooftop garden (pause), a rhythm is established for visitors entering the public space of the art gallery.

