POR
TFO
LIO
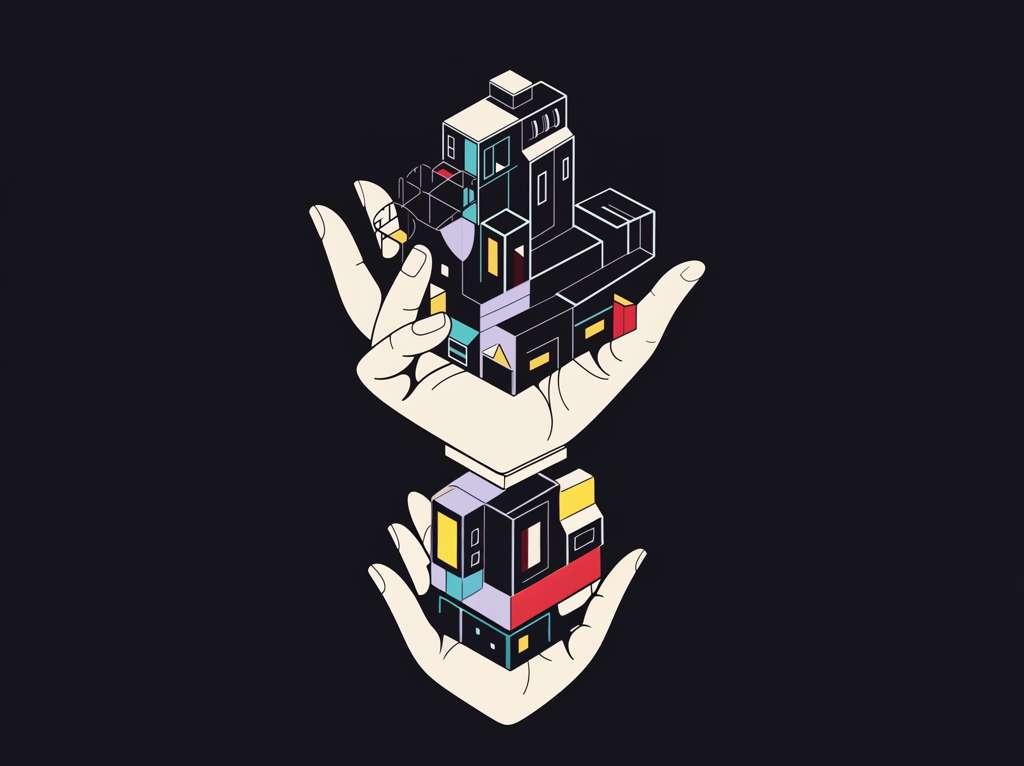
CHEN,
QIN YUN 2019 -
2023
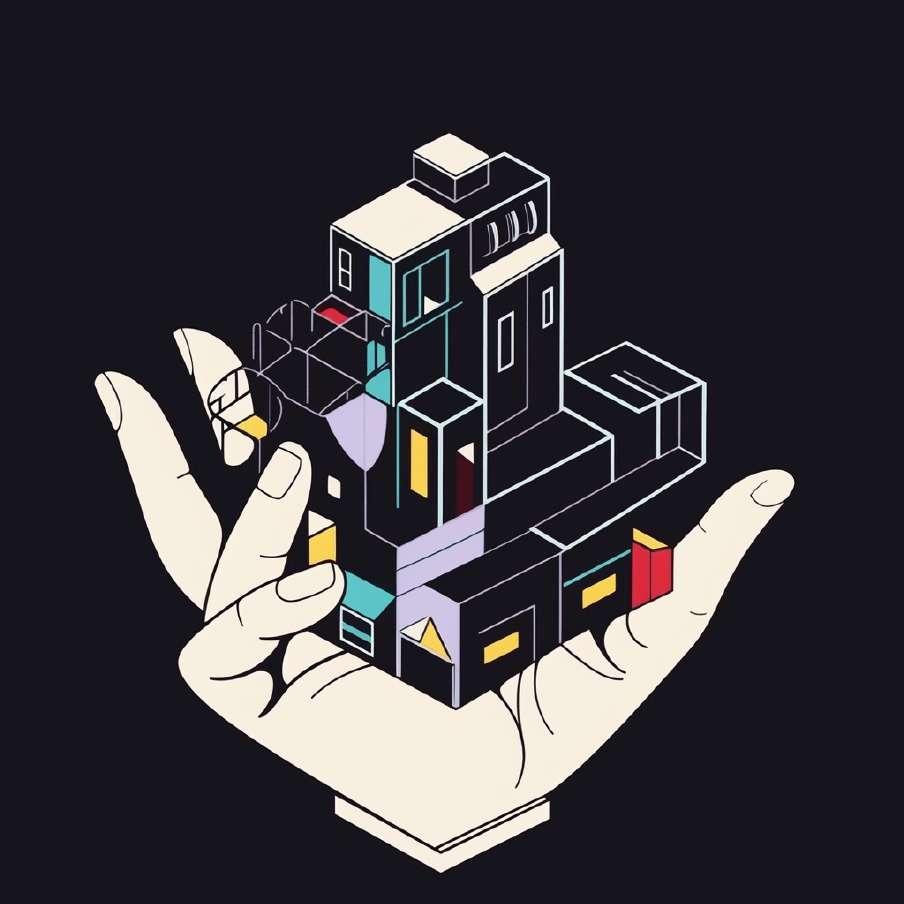

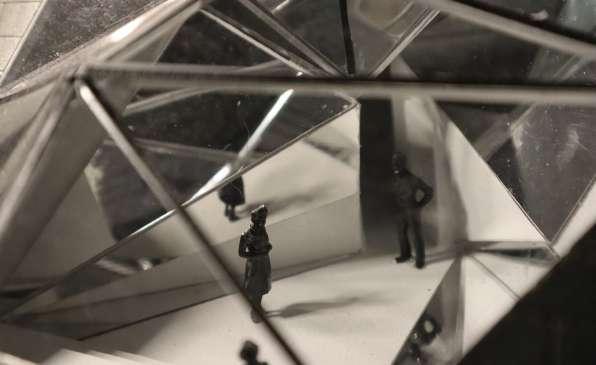


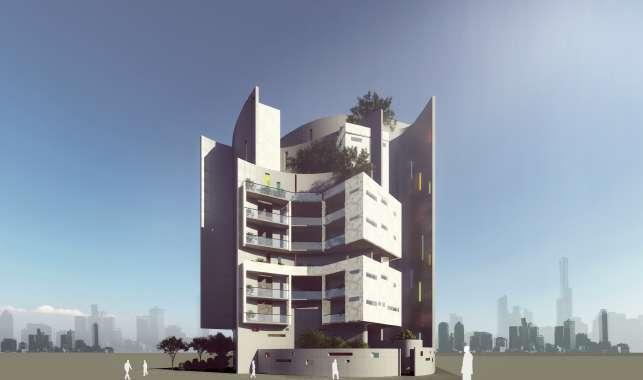
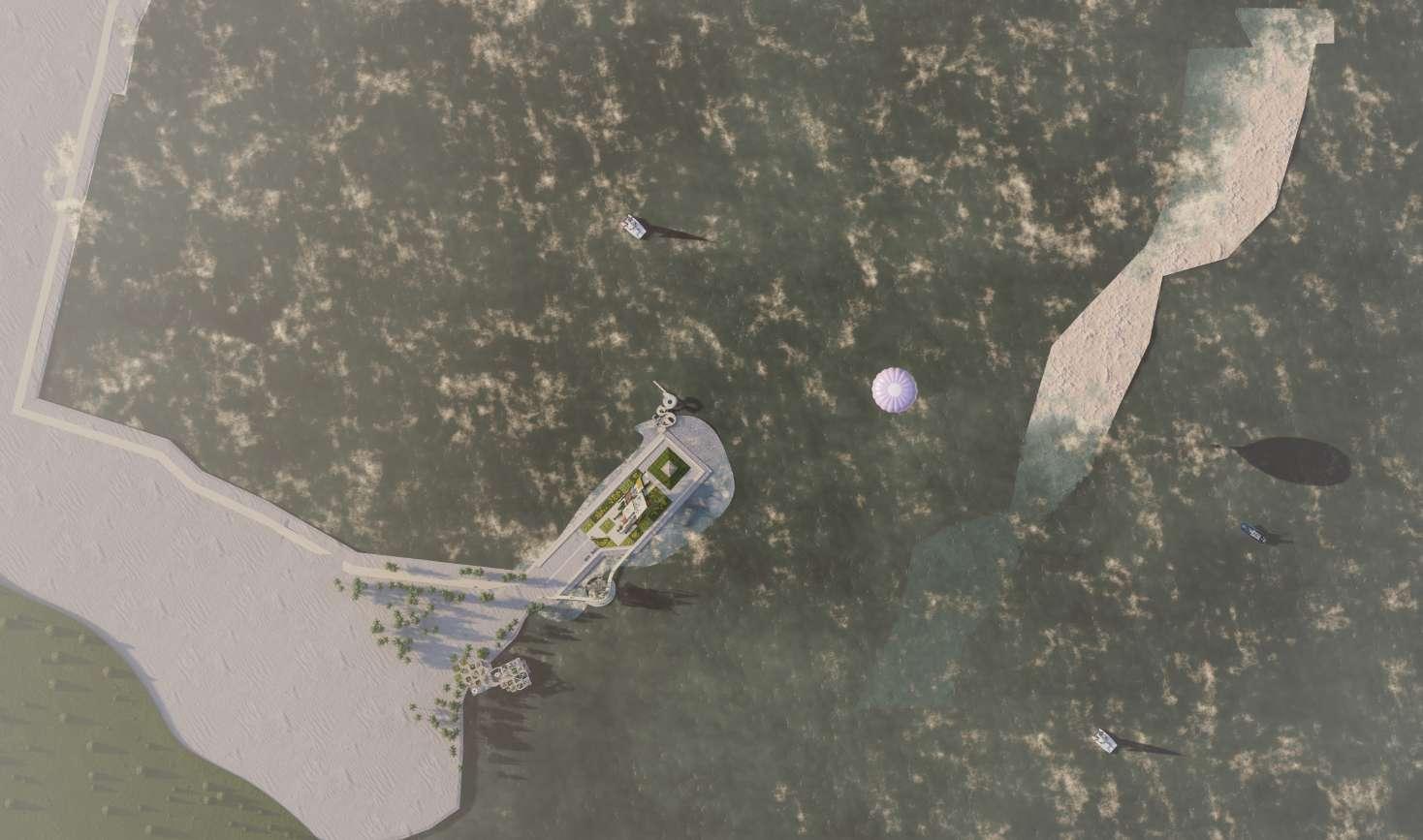
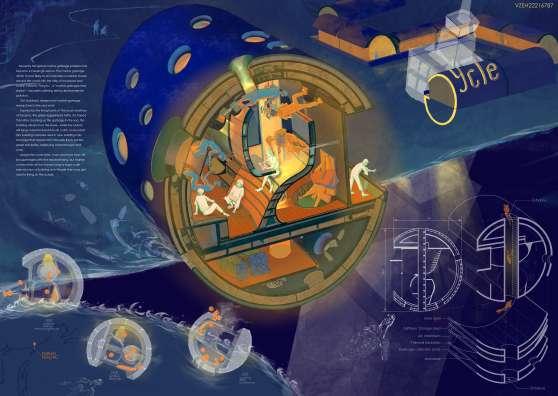
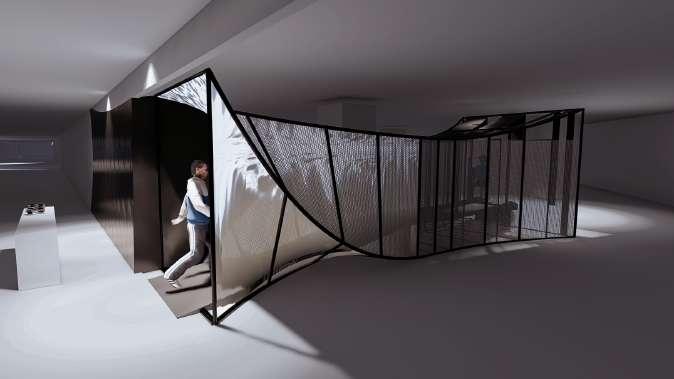
CONTENTS 01 Biomimetic Structure of Typhoon 02 Urban Kaleidoscope 03 Multiverse Dormitory 04 LEGO Office 05 TenaCity 06 Gycle ( 競圖) 08 InMotion 07
I have a passion for observing humans, fascinated by psychology and philosophy. Exploring people's attitudes and needs is my goal.

In the future, I plan to apply for a graduate program in Interaction Design.
I love traveling, nature, and photography, as they provide me with immense emotional support.
I prioritize my well-being and refuse to stay up late for design work. In the past four years, I've only stayed up late three times. Since my second year of college, I've maintained a healthy work-life balance without the need for late-night design sessions.

QIN YUN
TKU Architecture 56TH
CHEN,
chenqinyun777@gmail.com
VIDEOS
EA3



River Church
https://youtu.be/R0scudKwZUY LEGO Office
https://youtu.be/nyFpFuofkhc Sensory Haven
https://youtu.be/zNj1sUw3o9w
NOT Art Museum
https://youtu.be/_BGARfBb8Ho



https://youtu.be/g3gglMokV1M
https://youtu.be/ZEIZunqH6yU
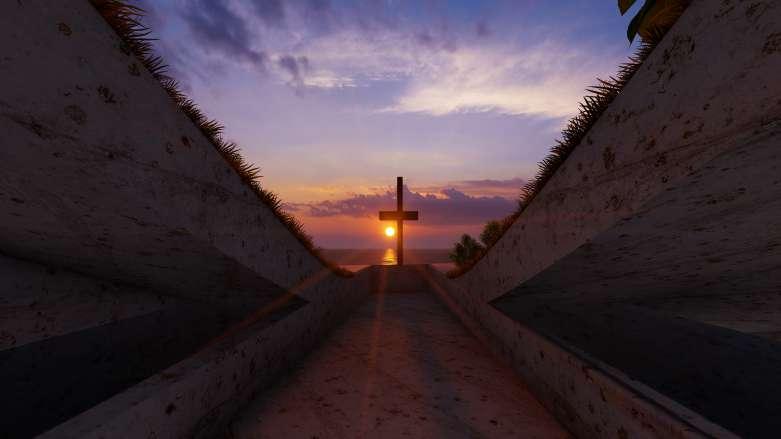
Biomimetic Structure of Typhoon 2019/10
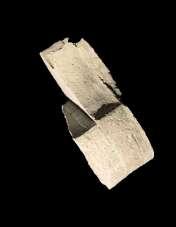
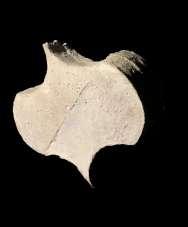



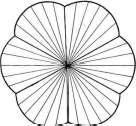
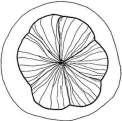

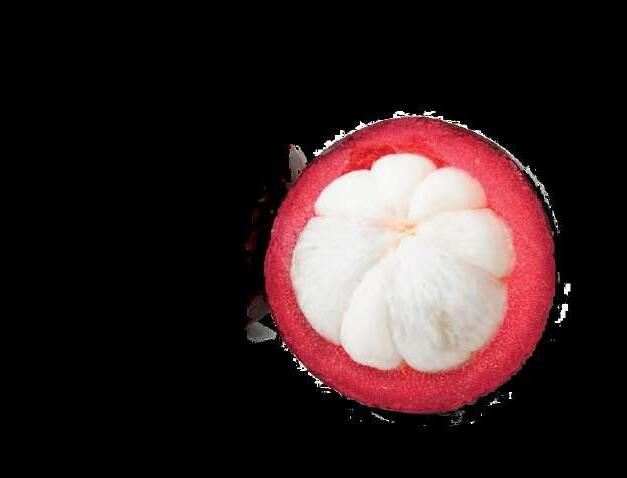
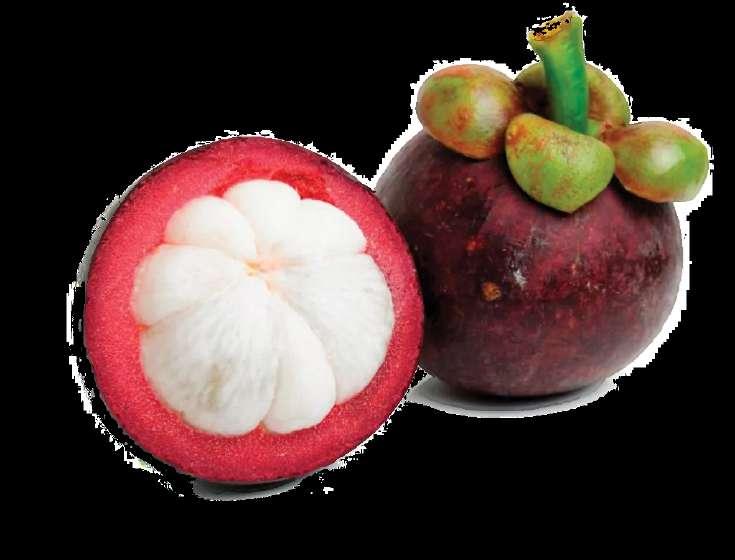
01
Typhoon Mangkhut
Translation Diagram
Arch-shaped structure
Cross-Section
Geometricize
Stacke Continuous Surface A
Continuous Surface B
Structural Unit A
Longitudinal Section Stacke

Pattern A
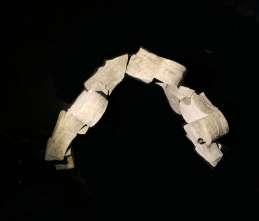

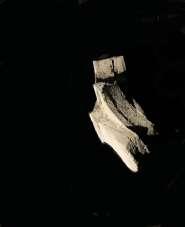

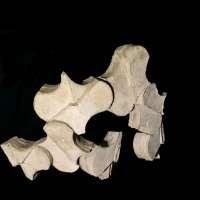
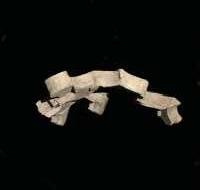
Pattern B

Repositioning
Unit
Structural Unit B
Concrete Molds


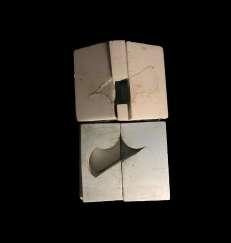
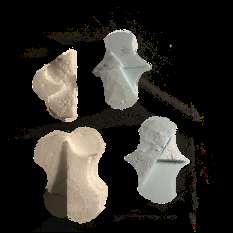
Unit ProcessingRepositioning
Site:Taipei Depot
Function:Information booth
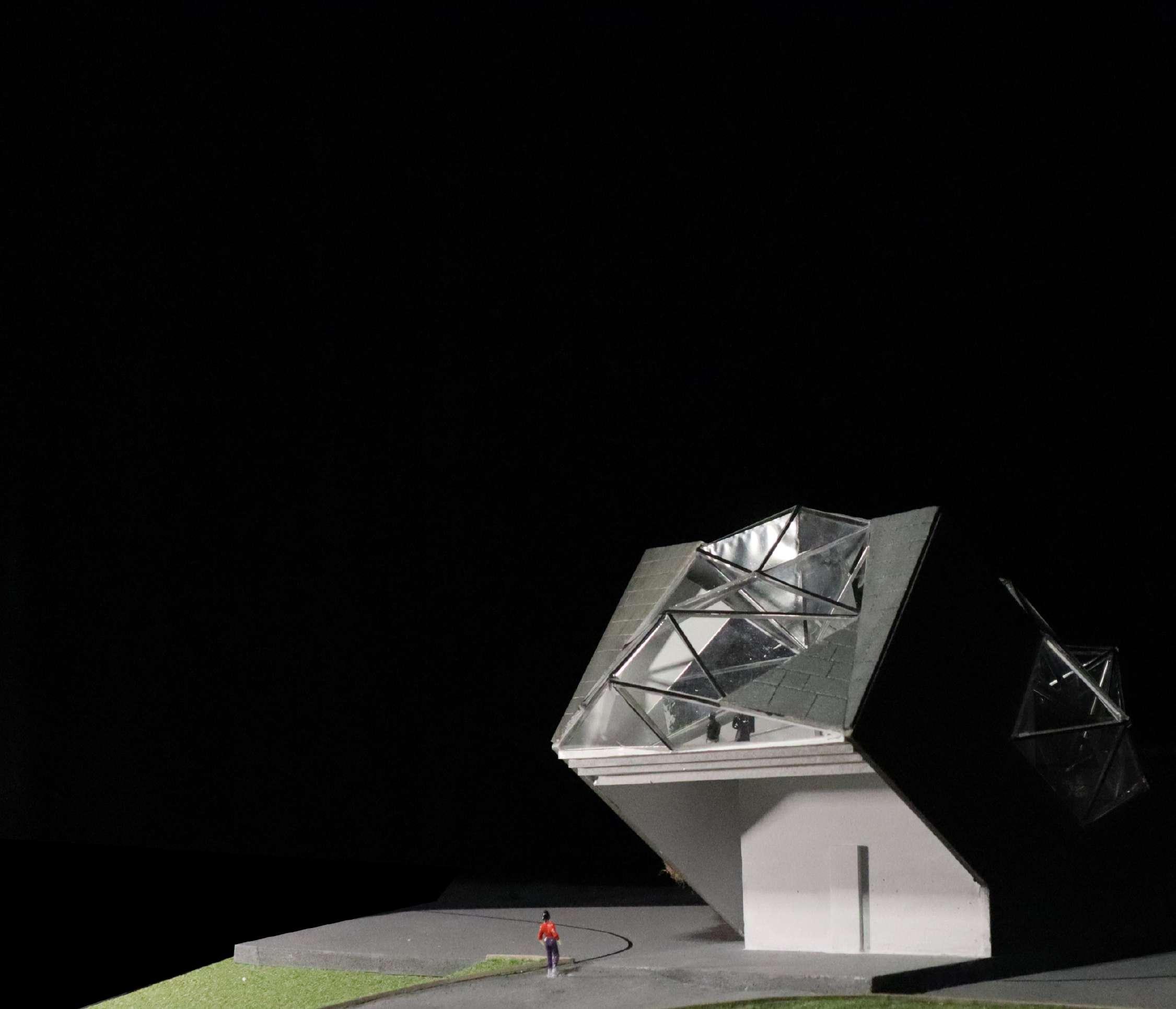
Key word: Contrast

Intro:
The information station's location is characterized by stark contrasts. It features both historic landmarks like the Taipei Depot and Songshan Tobacco Factory, as well as modern structures like the Eslite Building and Taipei Dome. The vibrant colors of the Eslite Building stand in stark contrast to the subdued tones of the Taipei Depot. Additionally, the Taipei Depot buildings predominantly exhibit rectangular shapes, while the Eslite Building and Taipei Dome have distinctive and unconventional forms.
Render Final Model









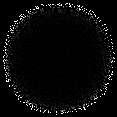



Real Virtual Put in the site Combine
Translation Diagram
Embrace the Collage of Heritage, Standing at the Crossroads.

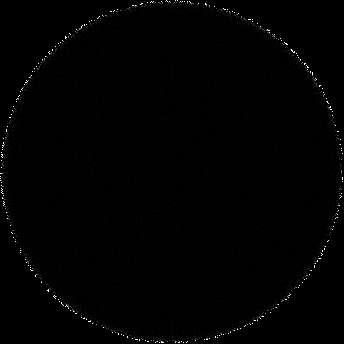










 Final Model Display
Final Model Display
Contrasting views
Unidirectional exterior views towards the Taipei Depot, while the interior offers a winding circulation path with three turning points, gradually revealing the plaza, old residential buildings, and the Taipei Depot.
Contrasting forms
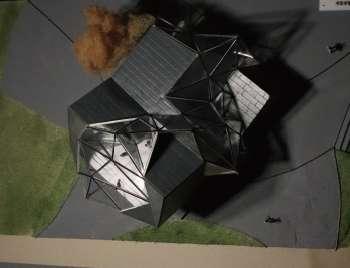
A rectangular building with a kaleidoscopeinspired interior, featuring fragmented stained glass along a central axis, creating a fragmented façade and windows.
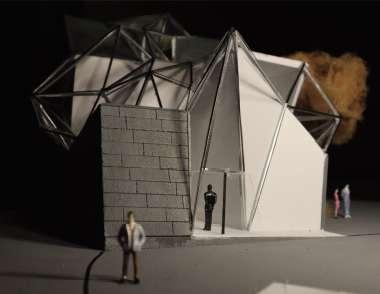
Contrasting materials
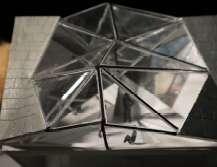
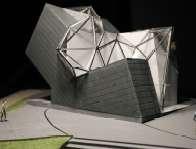
Textured and aligned stone bricks on the exterior walls, highlighting the fragmented glass, while the interior boasts continuous PANDOMO flooring, enhancing the sense of flow.
Contrasting colors
Dark gray exterior for an industrial feel, and a white interior with reflective surfaces at the end of the circulation route, creating a dreamlike experience.
Site:182 Lane, Alley 3, Beixin Road, Tamsui District, New Taipei City.
Function:Architectural Student Residences
Key word: Diverse Types of Life & Interaction
The design aims to provide a comfortable and warm living environment for three types of residents: architectural students, non-architectural students, and students with both daytime and nighttime work schedules. It ensures that each group can enjoy a peaceful living experience without disturbing one another, while also allowing for interactions and connections among them.
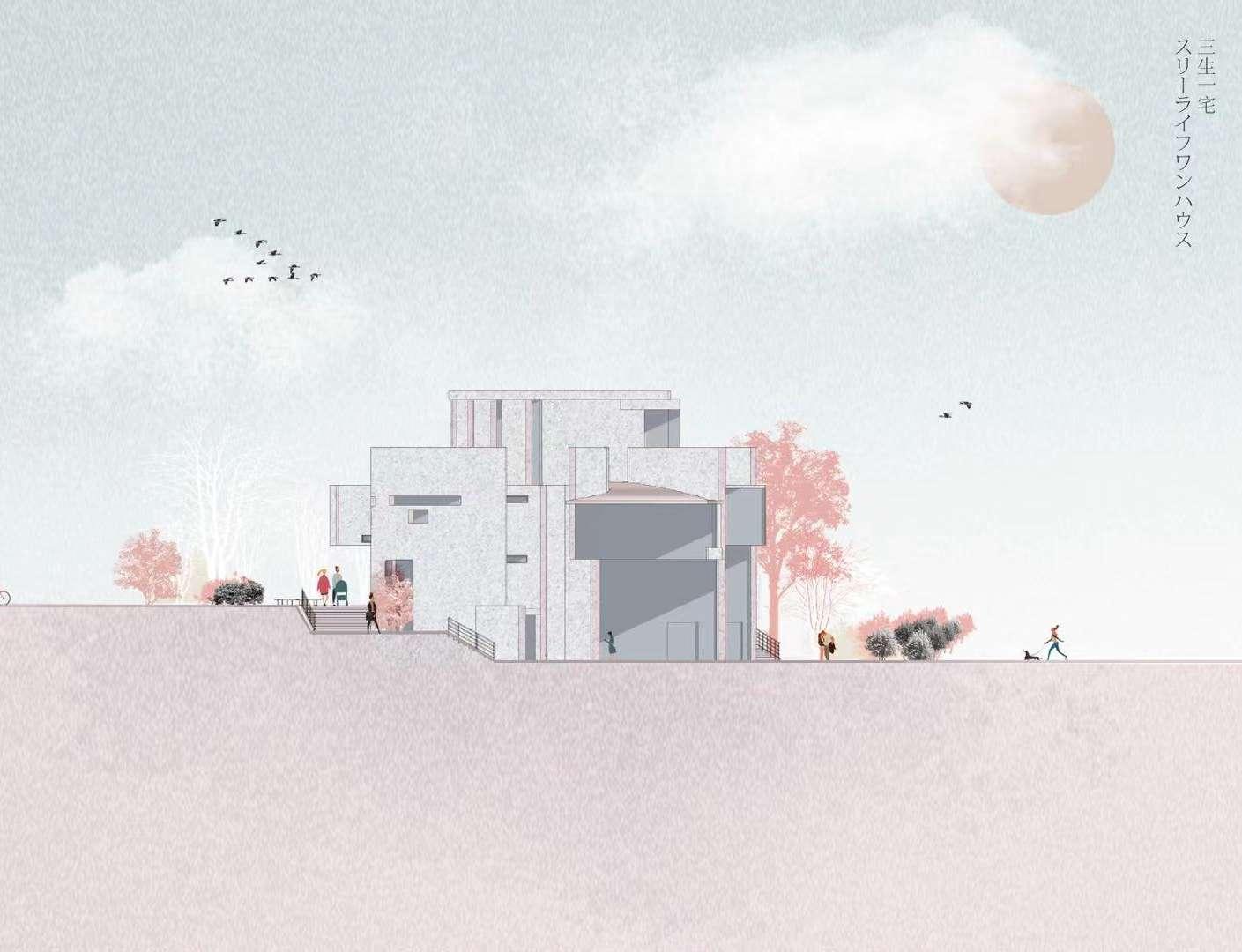
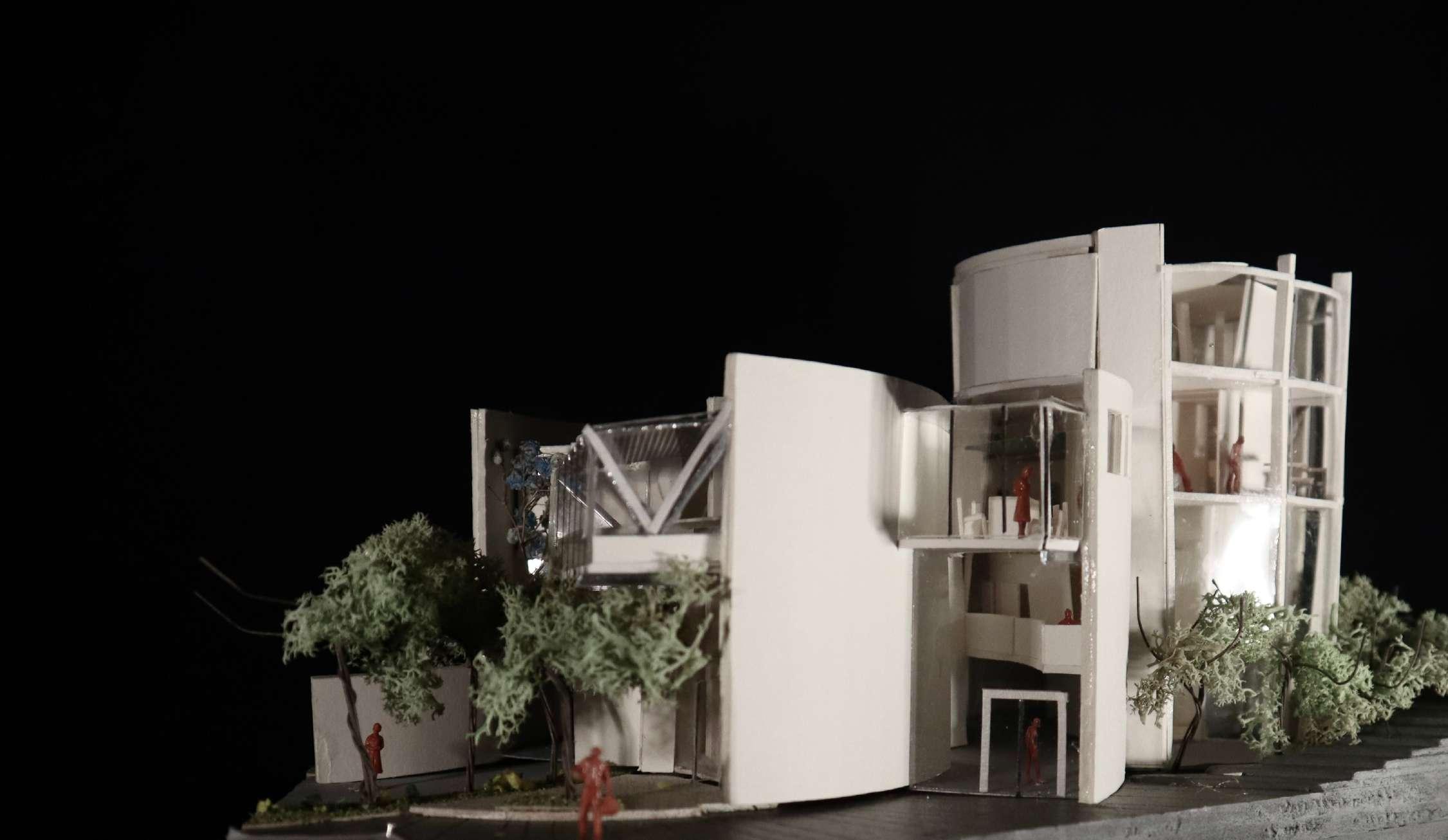
03 Multiverse Dormitory 2021/4
Story Board








Is it ok for us to watch movies during working hours?

LALALALA~
LALALA~~~
i like their performance!
The test was successful!
Our boss is on a business trip, isn't he?
Isn't this really the interface for dating?
I think the motor could be improved.
I'm so tired from work, let's go to the garden and sit for a while
LALALALA~
LALALA~~~
Site:Opposite Chiang Kai-Shek Shilin Residence
Function:Residence for the Visually Impaired
Key word: Enhancing the Senses

Intro:
This residence is specifically designed for the visually impaired, leveraging their heightened senses of hearing, smell, and touch. The goal is to incorporate elements that can be perceived through these senses, creating a warm and comforting environment that provides a sense of safety and convenience for this special group.

05 Sensory Haven 2022/4
Slogan
Final Model
Painpoints


Solutions
Tactile spatial design



Smooth curves facilitate easy navigation for visually impaired individuals, while integrating furniture into the curved walls provides constant tactile boundaries and reduces the risk of collisions.

Sensory cues guide spatial relationships
Warm elements like the scent of food, flowers, and the sounds of music and conversation fill the units, reflecting and converging to provide spatial hints and enhance the multifunctionality of the space.
Spatial sequence guided by lighting


Softly illuminated walls connect the individual units, while colored windows on the facade create a color-coded effect, guiding each space within the residence.

Final Model


Site:Penghu Cow Trail Intertidal Zone
Function:Fishing & Salt Drying
Key word: Nature & Elastic Structure
Intro:In our perception, architecture has traditionally served a protective role, shielding us from the elements. However, this approach can lack flexibility and hinder our connection with nature. I believe that architecture should embrace the concept of "temporal elasticity," recognizing the ever-changing nature of wind, waves, sunlight, and other elements. By reevaluating our relationship with nature, we can create architecture that provides both shelter and a harmonious connection with the environment.
06 TenaCity 2023/1
TENA- Structure
Use buoys and the elastic structure of the concept models.
There is no need to fight against the waves and sea wind, but to adapt to the fluctuations of the tide and wind withstatic instability, platform to make people feel the tide.
TENA- Function
During the fishing ban period (July and August happens to
be the peak tourist season) it is used as a sunrise viewing
platform during the
fishing season, people can go down to the lower tide zone
to explore at any time as the tide changes.

instability, and to use the floating of the entire
viewing
platform for tourists, and as a fishing platform




TENA-Structure
The elastic bamboostructureis used toadapt tothe strong
wind, andthe whitesail is used totakeadvantage ofthe
strongwindtocompletethe The
stronger the wind, thebrighter thelight reflected from the
crystalline salt ofthe canvas.
TENA- Function
The white sails are used to crystallize and collect salt from
the sea breeze.
The condensed water will flow into the pool
with the bamboo structure and re-enter the sea.
The height of the canvas can be adjustedaccording to the
seasonal wind direction.

ofthe
strongwindtocompletethe salt crystallization.
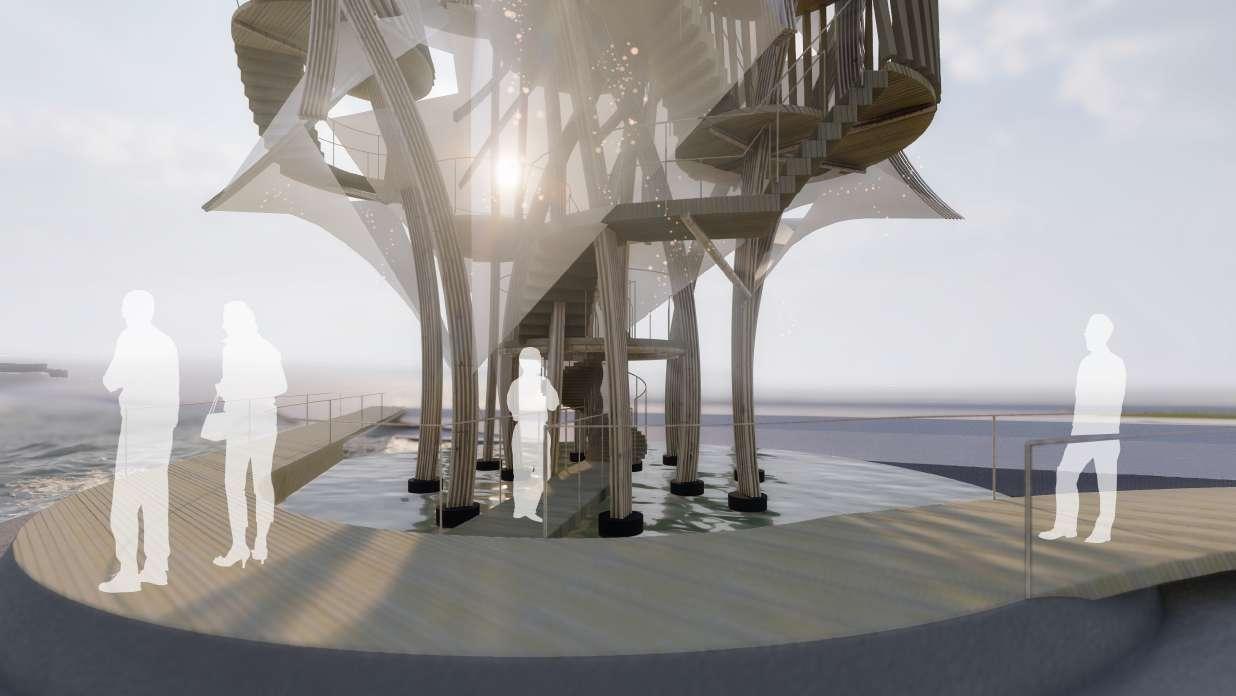




Site:National Taiwan Science Education Center





Function:Exhibition Area

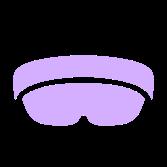

Key word: MR & Interaction

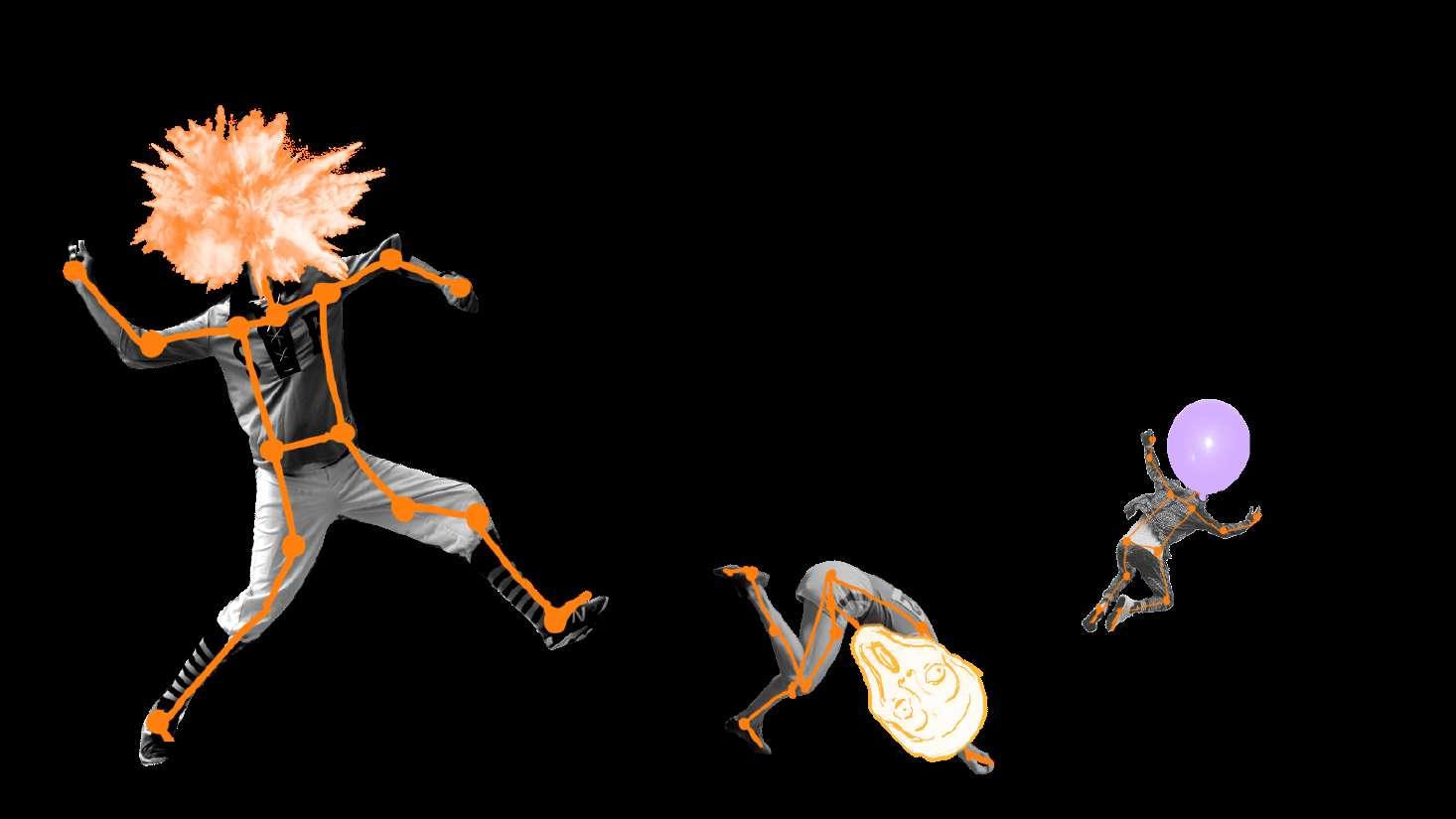
Intro:This is an MR exhibition area located in front of the National Science Education Museum's sea turtle conservation special exhibition. It aims to stimulate emotions through spatial transformations, altering human postures, subsequently influencing various parameters of the space. The goal is to connect the external space with the exhibition area and deepen people's contemplation on sea turtle conservation.
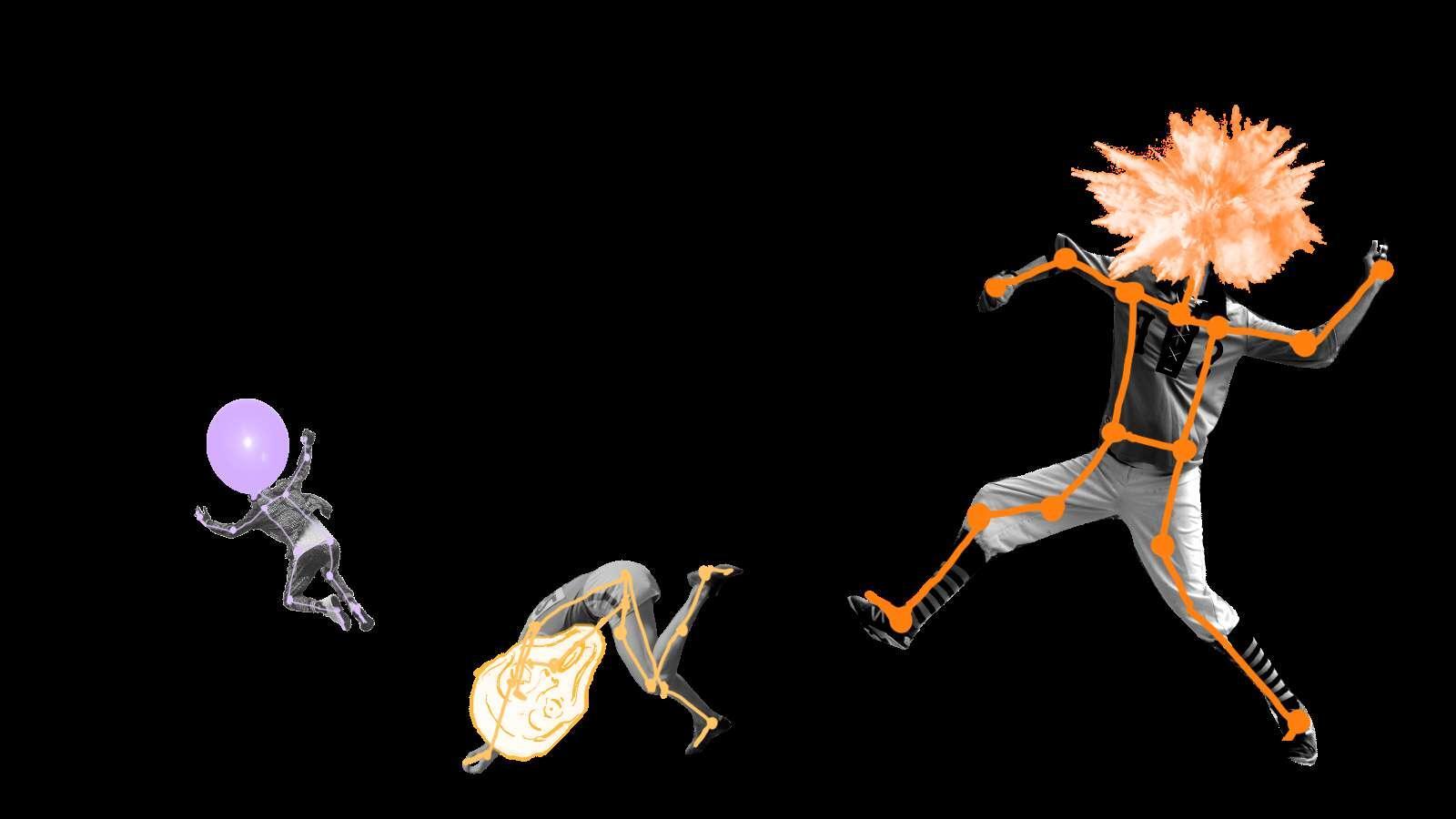
07 InMotion 2023/6
Final Model Space
Pose Emotion
Visitors Exhibition
Pose & Emotion( Angry)
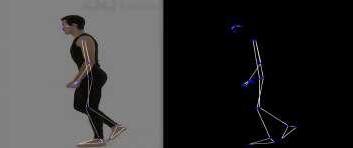

Pose analysis code


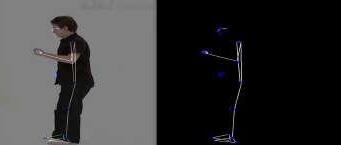

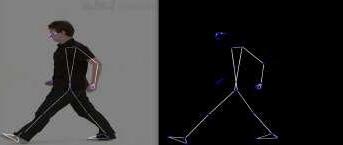
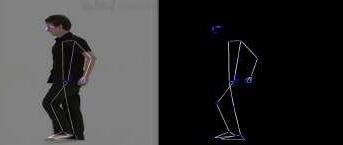


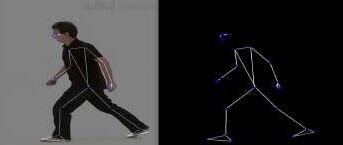

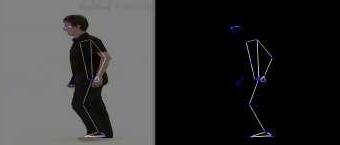











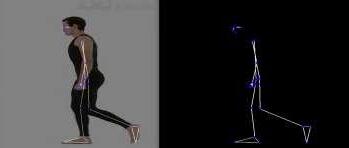
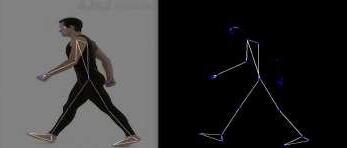
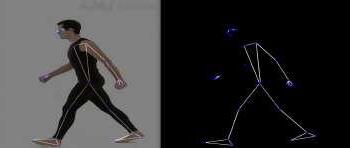
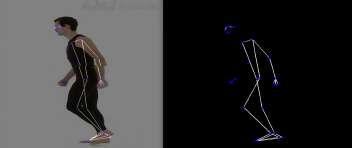

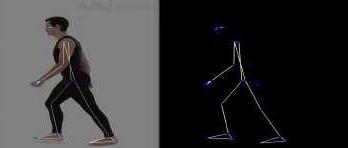











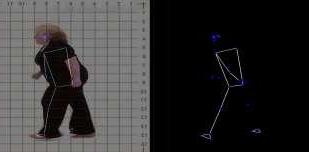

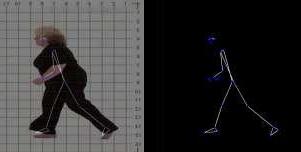
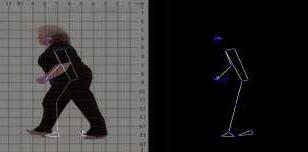











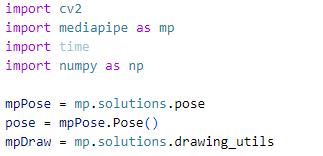

Front pose data
















































Side pose data










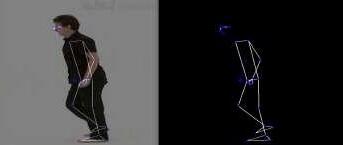






Stride width










The percentage of the width of the step when angry compared to the maximum swing amplitude when not angry (maximum of 30.7° when not angry).












Forward head tilt
The comparison of the angle of forward tilt of the head when angry to the angle when not angry.


Arm swing
Forward body lean
The comparison of the angle of forward lean of the body when angry to the angle when not angry.





The percentage of the amplitude of arm swing when angry compared to the maximum amplitude when not angry
(maximum of 35° when not angry).

< 65° < 50° > 30.7° API Angry Scared >40° < 40cm Relaxed 〉45°
Space & Emotion




Space imagination map

Gloomy, Forbearing, Terrifying, Murderous, Impulsive

Reinterpretation
Scale Materials Confl ict Avoida nce Nar row 1 m 3 m Wid e Top Front Right Extended perception ???????? ???????? ???????? ???????? ???????? ???????? ???????? ??????? ??? Dar oppression Light colo Translucen Surrounding



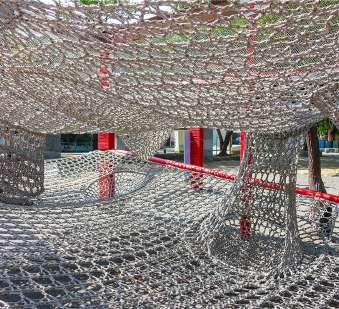






Oppression

Mocking, Deranged, Dazzled, Crowded, Naked Elicit anger Elicit Fear Elicit comfort
Sad, Lonely, Disappointed, Gentle, Soothing
nstable textur
Interactive Materials
 Black stretch fabric
Waste plastic film
Elastic mesh
Steel frame
Wooden walkway
Black stretch fabric
Waste plastic film
Elastic mesh
Steel frame
Wooden walkway











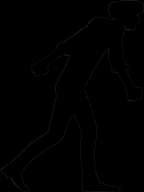

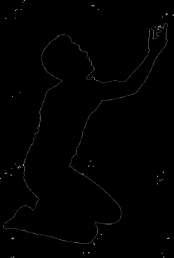

〈 50° 〈 65° Slope Hanging cloth Lean forward Hanging cloth Squat down >40° < 40cm Visual guidance from AR objects Stretch arms 〉45° Angry Scared Relax Journey Setting Pose Guide MR MR Reality 8m VR 0
Pose & Space
How outrageous that there is SO MUCH trash in the ocean! !
Oh my God!

These poor turtles' bodies are just so freaky!

What happened? Everything suddenly got so freakin' quiet.

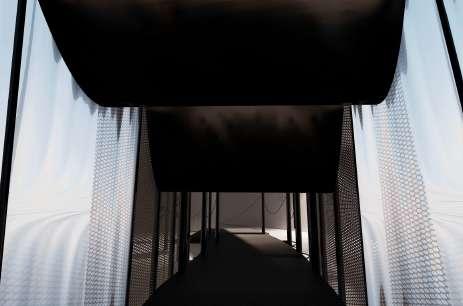
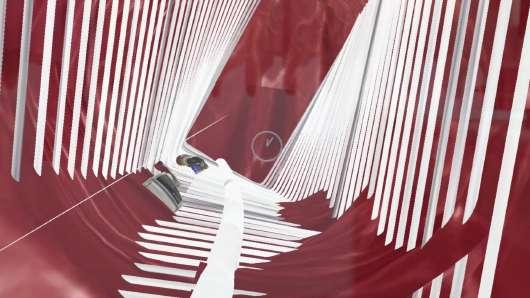

Man, an undisturbed ocean is just freaking awesome!


Final Display

08 Gycle(
競圖) 2022/8
Site:Peng-hu
Function:Residence for the Garbage Researchers
Key word: Marine community

Intro:
Recently the global marine garbage problem has become increasingly serious. The marine garbage, which is most likely to accumulate on islands, travels around the world with the help of monsoons and ocean currents. Peng-hu , a “marine garbage relay station”, has been suffering serious environmental pollution.
Our building is designed for marine garbage researchers to live and work.
Inspired by the living habits of the local creatures of Peng-hu, the green loggerhead turtle, it is hoped that after cleaning up the garbage in the sea, the building will return to the shore , while the rubbish will be re-manufactured into art crafts, or recycled into building materials used in new building units. We hope that researchers can work freely just like green sea turtles, balancing entertainment and work.
Maybe few years later, more and more land will be submerged with the sea level rising, but marine communities will be formed using a large-scale reproduction of building units.People then may get used to living on the ocean.
Team:陳沁蕓, 王芯玫, 郭珈玲
Contribution:Design, Storyboard Illustration( in the bottom left corner of final)




































































 Final Model Display
Final Model Display







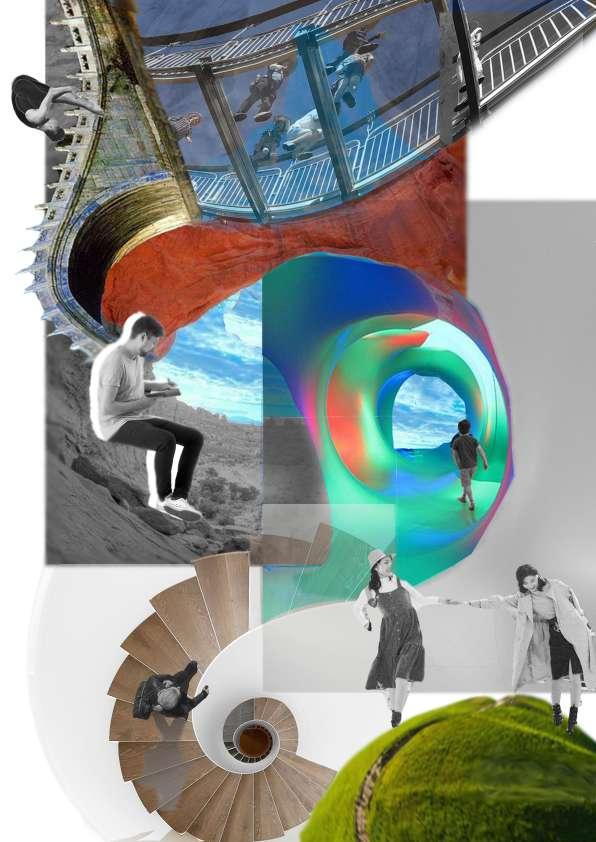
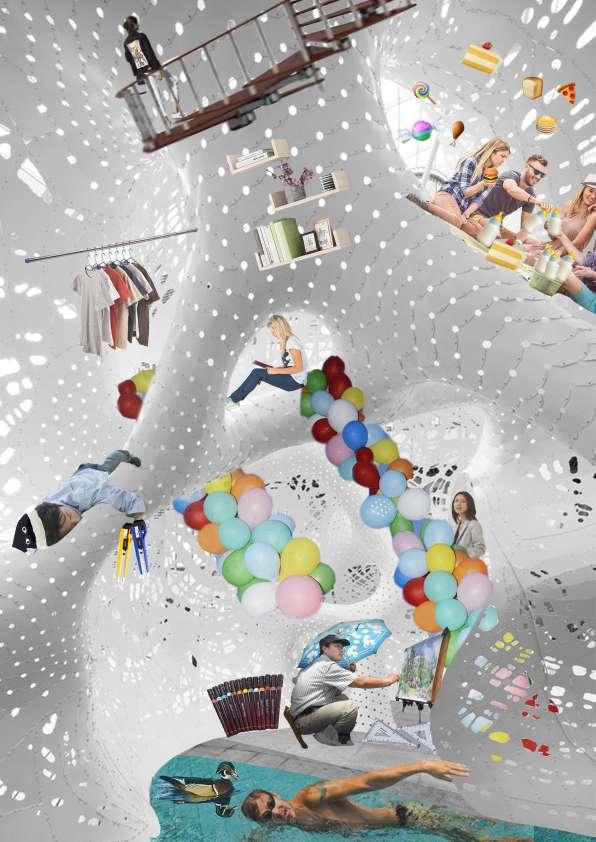
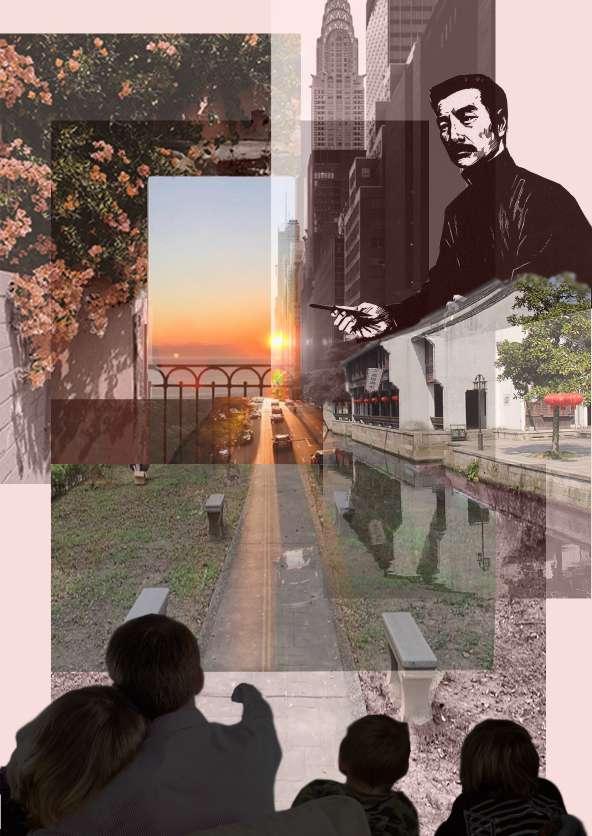


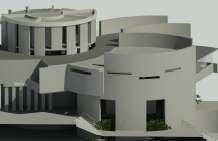
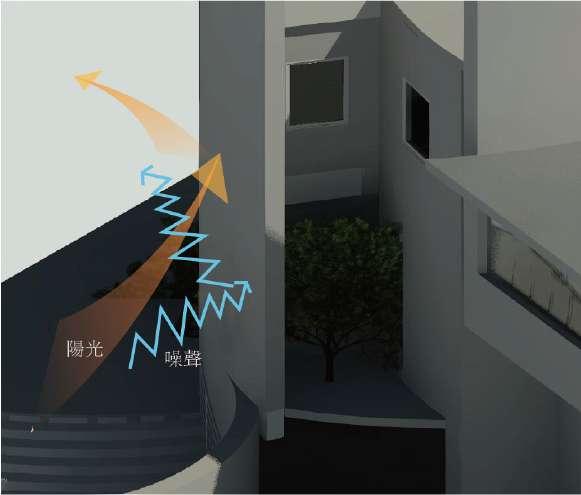
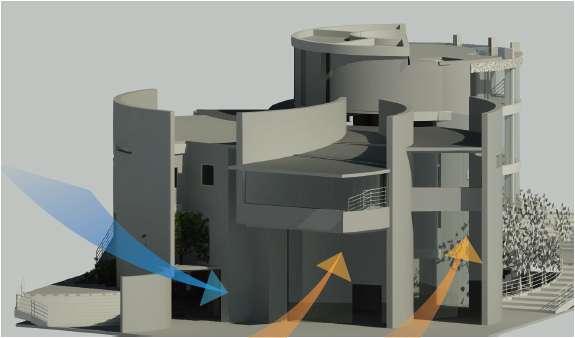

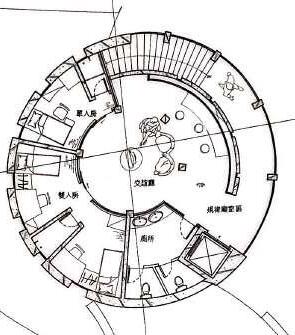

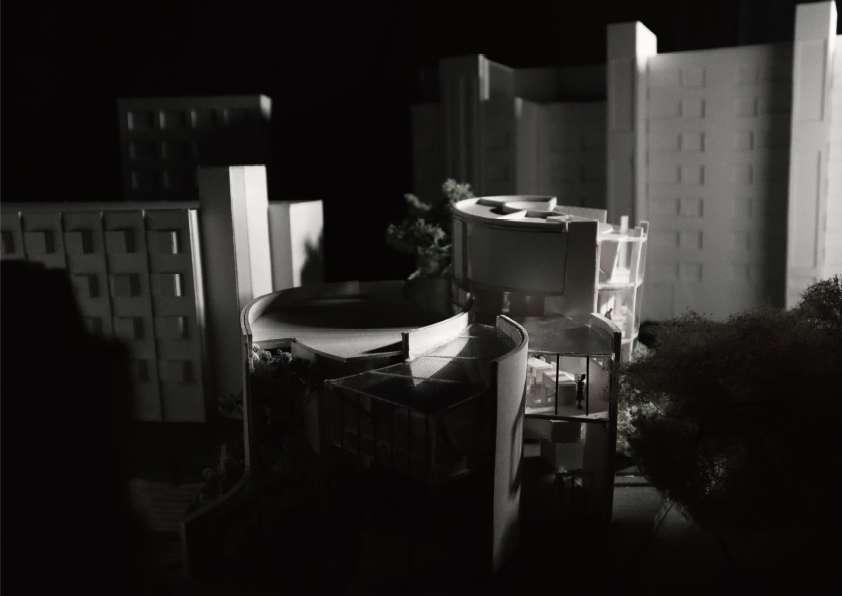
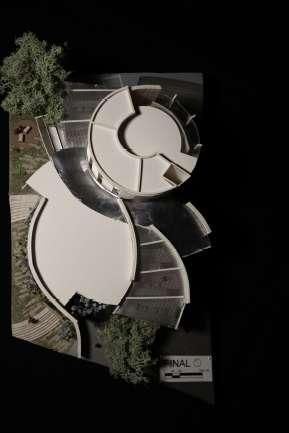

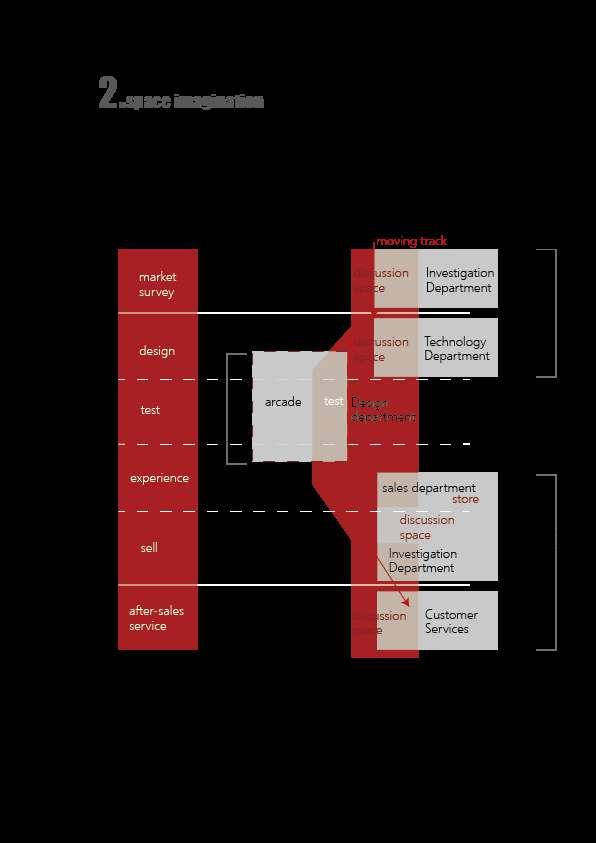

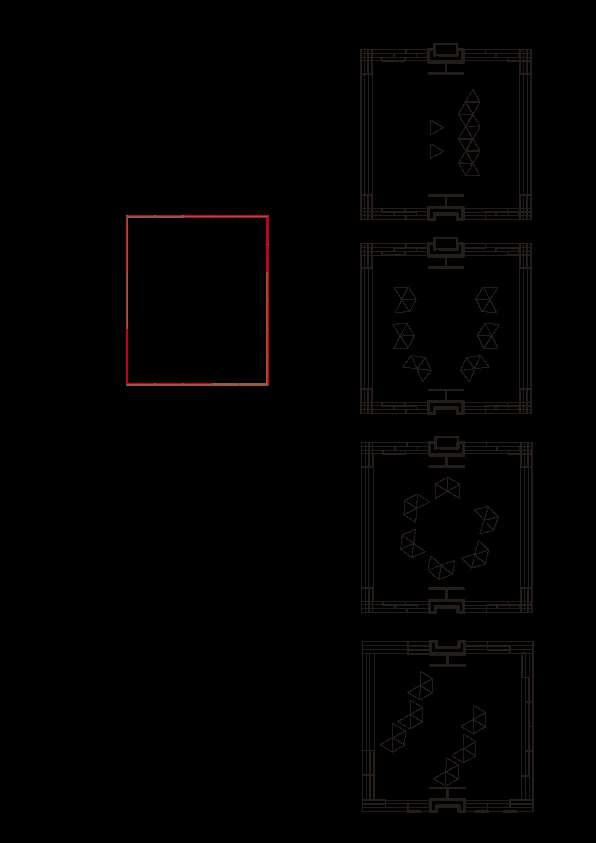
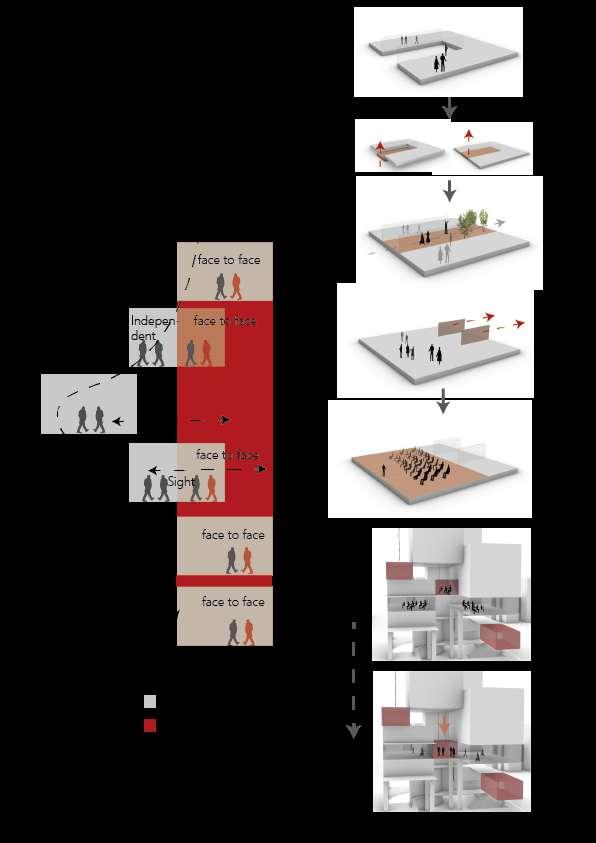



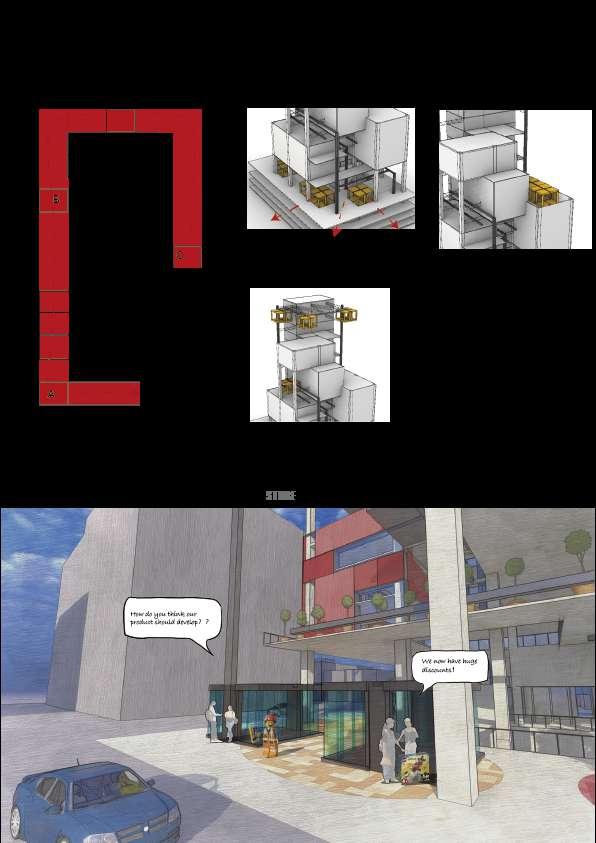


















































































































































 Black stretch fabric
Waste plastic film
Elastic mesh
Steel frame
Wooden walkway
Black stretch fabric
Waste plastic film
Elastic mesh
Steel frame
Wooden walkway


















