PORTFOLIO2024
CHENXIAOYU
INTERIOR/AIGCDESIGN
ROYALCOLLEGEOFART|SelectedWorks2018-2024


PROJECT
01OfficeSpaceDesign
02MedicalSpaceDesign
03PublicSpaceDesign
04ExcerptsfromtheConstructionPlans
05AIGCWorks
06CommercialSpaceDesign

01OfficeSpaceDesign
/投标项目/2021
项目用地位于青浦区西虹桥19-2和21-2地块,毗邻虹桥交通枢纽与国家会展中心。用地面 积为81191平方米,其中19-2地块44456平方米,21-2地块36735平方米。两地块间位 双车道城市道路,用地东侧为自然水系,西侧19-1和21-1地块为待建绿带。19-1和21-1 地块合计约36亩园林绿化工程需与本项目同步设计一体化实施。
项目设计理念为打破方正空间的限制,模糊墙顶地的界限,突破空间边界的限制,从空间上无 界创新,营造符合美的企业创新科技前沿气质的流动空间。不拘泥于单一功能的限制,多维度 多功能多变化。充分探索空间的可能性,在功能的灵活转换上做到无界限定。无论使用者是高 管还是员工,内部人员来是来访客人,享受到均好的空间品质及专属美的特色体验是身份无界 的意义和追求。
TheprojectsiteislocatedatParcels19-2and21-2inXihongqiao,QingpuDistrict,adjacenttotheHongqiao TransportationHubandtheNationalConventionandExhibitionCentre.Thesiteareais81,191squaremetres, including44,456squaremetresinLot19-2and36,735squaremetresinLot21-2.Thereisatwo-laneurbanroad betweenthetwolots,anaturalwatersystemontheeastsideofthesite,andagreenbelttobebuiltonthewestside ofLots19-1and21-1.ThegreeningworksofLots19-1and21-1,totallingabout36acres,needtobedesignedand implementedinparallelwiththeproject.Thedesignconceptoftheprojectistobreakthelimitationofsquarespace, blurtheboundariesofwallsandroofs,breakthelimitationofspaceboundaries,innovatewithoutboundariesinspace, andcreateaflowingspacethatisinlinewiththecutting-edgetemperamentofinnovationandscienceandtechnology ofMidea.Donotsticktothelimitationsofasinglefunction,multi-dimensionalmulti-functionalmulti-variable.Fully explorethepossibilitiesofspace,intheflexibleconversionoffunctionstoachievenoboundaries.Whethertheuseris anexecutiveoranemployee,internalpersonneltobevisitingguests,toenjoyagoodqualityofspaceandexclusive UnitedStatescharacteristicsoftheexperienceisthemeaningandpursuitoftheidentityofboundless.
WorkspaceDesign:DiscriptionandConcept














































“多元”是本空间设计的核心。将办公大厅想象成办公空间的序章,拥有着壮阔的“使命感”和“无界”的概念。而接踵而至的会议层和标准层则为这曲乐章里的共鸣和尾乐。将“圆”的概念融入每一个空间,功能复合多变,空间更有趣味和,使每个空间都浸润 着活力与生命的张力。
"Diversity"isthecoreofthisspacedesign.Imaginetheofficelobbyastheprologueoftheofficespace,withamagnificentconceptof"mission"and"unbounded".Thefollowingconferencelayerandstandardlayeraretheresonanceandend musicinthismovement.Incorporatingtheconceptof "circle"intoeveryspace,thefunctionsarecomplexandchangeable,thespaceismoreinterestingandharmonious,sothateveryspaceisinfiltratedwiththetensionofvitalityandlife.

01
上海美的全球创新园区精装修设计
WorkspaceDesign:DiscriptionandConcept
办公室的基本角色已经发生转变,正在成为一个将人们聚集在一起进行合作、
建立人际关系和工作关系以及将人们与公司特有的业务、使命和目的联系起 来的场所。
随着移动化办公的发展趋势,办公空间内的“第三类”公共空间就显得尤为 重要,一些员工不再需要固定的工位,开放协作的办公场所随之成为趋势。
Thebasicroleoftheofficehaschanged,anditisbecomingaplacethat bringspeopletogetherforcooperation,establishesinterpersonaland workingrelationships,andconnectspeopletothecompany’sunique business,mission,andpurpose. Withthedevelopmenttrendofmobileoffice,the"thirdtype"ofpublicspace intheofficespacebecomesparticularlyimportant.Someemployeesno longerneedfixedworkstations,andopenandcollaborativeofficespaces havebecomeatrend.
报告厅模式
THELECTUREMODEL





艺术场馆模式
THEARTHALLMODEL








前厅 |PREFUNCTIONALSPACE
视线 |VIEW







文体中心前厅
WorkspaceDesign:DiscriptionandConcept


当处于交通空间模式的状态下,整体顶面简洁现代。


当文体中心变成千人会议模式的时候,顶面流动,创造 出适合商务模式的空间氛围。
文体中心前厅冷餐会模式 Thetopmodelingismodernandconciseforthetrafficzone. Thetopmodelingcanbechangedforthebusinessmodel.


黑色玻璃
将一个“盒子”置于整个空间最为核心的位置, 黑色玻璃罩在整个“盒子”空间的外立面上, 环绕空间一周,是一个完整的空间结构
Puta"box"atthecoreoftheentirespace, Theblackglasscoverstheentirefacadeofthe "box"space, Surroundingthespaceisacompletespatial structure.
LED屏幕 LED屏幕隐藏在黑色玻璃之后,
当需要使用的时候, LED 屏幕可以赋予空间意 外的氛围气质。
TheLEDscreenishiddenbehindtheblack glass. Whenneeded,theLEDscreencangivethe space anunexpectedatmosphere.







WorkspaceDesign:DiscriptionandConcept
FIRSTFLOORDININGHALLANALYSIS











场景一:餐点就餐 Scene1:Havingmeal
时间:早、中、晚的餐点时间
Time:LunchTIME
模式:随意地根据需求和喜好落座
Mode:Takingseatsduetodifferentneedsand preferences
场景三:晚上举行小型音乐会
Scene3:Smallconcertsintheevening
时间:晚餐后
Time:Afterdinner
模式:听者面向中间的演奏者聚拢,随机地分布在圆形落 座区域,方便更好的倾听。
Mode:Listenenrssitrandomlyinthecircularseating areatowardsthemusiciansforbetterlistenning.
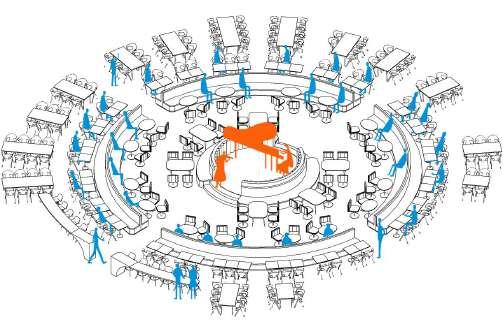
场景二:午休时部门举行演说 Scene2:Smallspeechesbyapartments
时间:中午午休时间
Time:Leisuretimeafterlunch
模式:听者面向中间的演说者聚拢,分布在圆形落座区 域的一边,方便更好的交流互动。
Mode:Listenenrssitinonesideofthecircularseating areatowardsthespeakerforbettercommunications.


WorkspaceDesign:DiscriptionandConcept
NORTHDININGHALLONBASEMENTONEANALYSIS












花期连雾郭,香粳倩水舂。
芳雅的花儿映着那远处的雾丘,水声嘈切,美味的食物是对辛勤工作的一天最大的奖励。 Flowersbloomundertheambiguousridgewithstreamswhispering.Thetemptingsmelloffoodisalwaysthebiggestcomfortafterhardwork.


岛 落座 ISLAND|SEATING




浪 飘带 WAVE|RIBBON




花 装置 FLOWER|INSTALLATION









01OfficeSpaceDesign
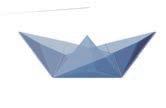


/落地项目/2021/CBDA办公类项目金奖
阿斯利康全球研发中国中心上海办公室位于静安区西藏北路88号盈凯文创广场,
北至曲阜路,西与西藏北路相邻.。
阿斯利康全球研发中国中心上海办公室面积约13000建筑平方米,含B1--950平方米的餐厅,一
楼大堂、六楼、8楼到17楼(名义楼层)。
其中,一楼为接待大堂,6~9楼为创新、孵化器、和人工智能开发,10楼以上为全球研发办公楼 层。
设计概念为:AZ上海全球研发中心 本着以人为本的设计理念,以“领航之舟”的战略高度,带
领AZ同船的队友,同舟共济,乘风破浪,引领前行,由东方上海出发驶向更广阔的世界和朝气 蓬勃的未来!
AstraZenecaGlobalR&DChinaCentreShanghaiofficeislocatedinYingkaiCulturalandCreativePlaza,No.88 NorthXizangRoad,Jing'anDistrict,whichisboundedbyQufuRoadinthenorthandNorthXizangRoadinthewest.... TheAstraZenecaGlobalR&DChinaCentreShanghaiofficeisapproximately13,000buildingsquaremetresinsize, includingB1-950squaremetresofrestaurants,alobbyonthegroundfloor,thesixthfloor,andtheeighthto17th floors(nominalfloors).Ofthese,thegroundflooristhereceptionlobby,the6thto9thfloorsareforinnovation, incubator,andAIdevelopment,andthe10thfloor andabovearetheglobalR&Dofficefloors.Thedesignconceptis: AZShanghaiGlobalR&DCentre,basedonthepeople-orienteddesignconcept,withthestrategicheightofthe ‘navigationalboat’,toleadtheAZteammatesinthesameboat,toridethewindandwavestogether,andtoleadthe wayforward,sailingfromtheEastofShanghaitoabroaderworldandavibrantfuture!














02MedicalSpaceDesign

山东省立医院病房综合楼室内设计
/落地项目/2022/CBDA医疗类项目金奖
项目建设地点位于济南市经六路和纬八路口,省立医院中心院区内。
项目定位:新建省立医院病房综合楼,改善省立医院中心院区就医环境;提升心脑血管疑难病 症诊治能力;提升医院整体总体医疗服务水平。
病房综合楼包含地上17层,地下3层,基底面积4000平方米,总建筑面积83000平方米,主要包 含病房、手术中心、ICU等业务用房,以及设备用房、停车库等辅助用房。
设计概念为:百年省医,誉满杏林。明德 优术 至善 精诚仁和,救世 和谐 民本 厚德仁民。 项目已于2022年全面竣工。
TheprojectconstructionsiteislocatedattheintersectionofJingliuRoadandWeibaRoadinJinanCity,withinthe centralhospitalareaoftheProvincialHospital.ProjectPositioning:NewProvincialHospitalWardComplex,improve themedicalenvironmentinthecentralhospitalareaoftheProvincialHospital;enhancetheabilityofdiagnosisand treatmentofdifficultcardiovascularandcerebrovasculardiseases;enhancetheoveralllevelofmedicalservicesinthe hospital.Thewardcomplexbuildingconsistsof17floorsabovegroundand3floorsunderground,withabaseareaof 4,000squaremetresandatotalconstructionareaof83,000squaremetres,whichmainlycontainsoperationalrooms suchaswards,operationcentres,ICUsandotherrooms,aswellasequipmentrooms,parkinggaragesandother auxiliaryrooms.Thedesignconceptisasfollows:Acenturyofprovincialmedicine,fullofreputationinApricotGrove. Mingde-excellenttechnology-thebest-sincerityandbenevolence,salvation-harmony-people-oriented-virtue andbenevolence.Theprojecthasbeenfullycompletedin2022.
MedicalDesign:DiscriptionandConcept
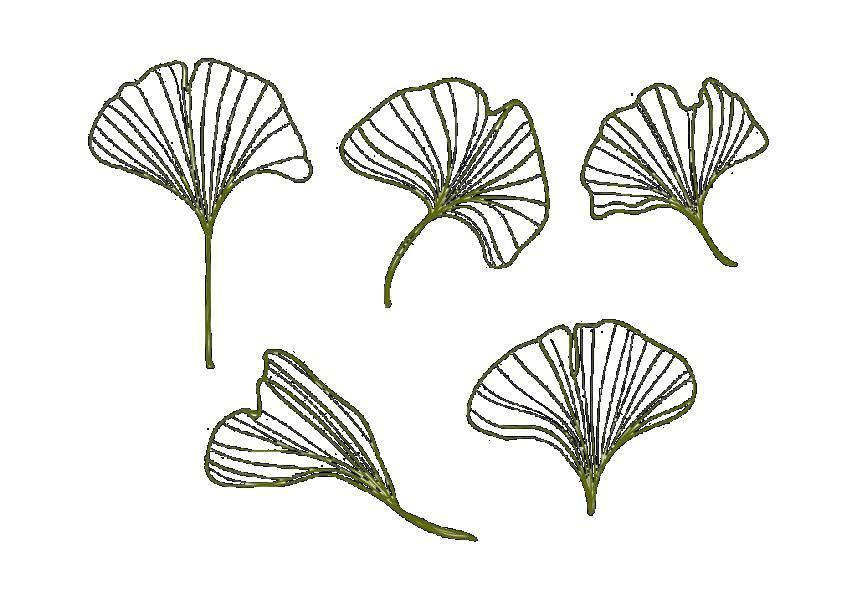
自西医入华,渐至卓辉,百载光华熠熠生辉。当下,省医有临床、医技百二十多;国家重点专科有神经外科,心脏大血管科等十一个;省级重点二十又七;临床研究所十六个,是鲁省临床医学研究之龙头。
病房综合楼包含地上17层,地下3层,基底面积4000平方米,总建筑面积83000平方米,主要包含病房、手术中心、ICU等业务用房,以及设备用房、停车库等辅助用房。



MedicalDesign:DiscriptionandConcept



02 山东省立医院病房综合楼室内设计
MedicalDesign:DiscriptionandConcept


整体构思:入院检查区采用白色为主体,辅以浅色木
纹,给人以温馨舒适就医体验,减少压力,同时提供 二次候诊座椅,智能系统,方便患者就医体验。 照明:入院检查区在满足功能照明要求下采用LED灯片 分布布置,满足空间照明需求。
材料:墙面采用大量采用石英纤维装饰板、地面采用 耐磨耐污的PVC地面,环保整齐易清洁。

02
MedicalDesign:DiscriptionandConcept
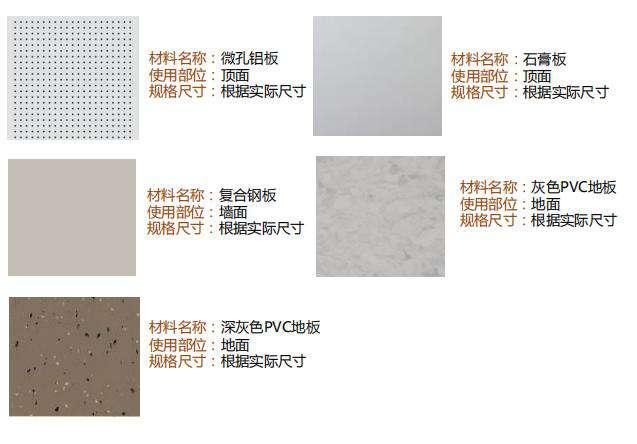

整体构思:整体空间稳重舒适,使人有种安心感,护士站背
景墙是整个空间的亮点。
照明:照明设计满足了功能需求,顶面的LED灯具为空间提 供了充足的照明。
材料:石英纤维装饰板为防火材料耐高温,且抗菌、防静电 等。PVC地面抗摩擦,耐用且易于清洁。


MedicalDesign:DiscriptionandConcept

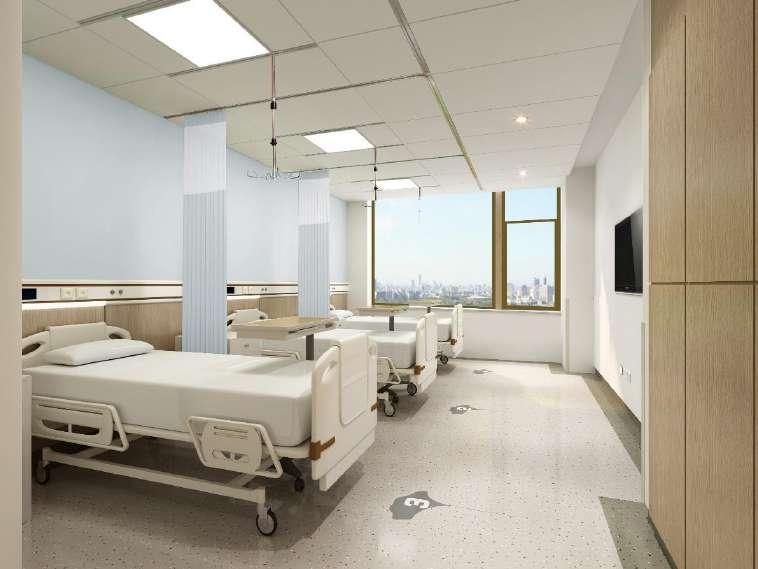




照明:照明设计满足了功能需求,顶面灯具与病床对位。



03PublicSpaceDesign
苏州轨道交通8号线 /投标项目/2022

长三角经济圈的城市群,是我国城市化程度最高、城镇分布最密集、经济发展水平最高的地区 之一。长三角经济圈是以上海为中心,南京、杭州为副中心,包括江苏的苏州、浙江的宁波、 安徽的合肥。
苏州现在已经建到8号线了,大家对于苏州的印象其实已经开始固化了,但我们不能老是将这些 印象反复拿出来使用,对于我们来说8号线是一个新的起点,那么怎么创造新的苏州城市印象, 就是我们这一次思考的方向。
我们这次8号线设计主题是“曲境无界” , 无界 是通过对8号线的探索,从未来化、国际化的视角 来创造出一个新的苏州城市印象,打破苏州城市地域界限。
TheurbanagglomerationoftheYangtzeRiverDelta(YRD)EconomicCircleisoneofthemosturbanised,densely distributedcitiesandtowns,andwiththehighestlevelofeconomicdevelopmentinChina.TheYangtzeRiverDelta EconomicCircleiscentredonShanghai,withNanjingandHangzhouasitssub-centres,includingSuzhouinJiangsu, NingboinZhejiangandHefeiinAnhui.NowthatSuzhouhasbeenbuilttoLine8,theimpressionofSuzhouhas actuallybeguntosolidify,butwecan'tkeeptakingtheseimpressionsandusingthemoverandoveragain.Line8isa newstartingpointforus,sohowtocreateanewimpressionofthecityof Suzhouisthedirectionwearethinking aboutthistime.ThethemeofourdesignforLine8is‘NoBoundaries’,and‘NoBoundaries’meansthatthroughthe explorationofLine8,wecancreateanewimpressionofSuzhoufromafuturisticandinternationalperspective, breakingtheboundariesofthecityofSuzhou.
苏州8号线是为古城外围从西北到东南的骨干线路,共有28座地下车站,途经多个城市中心。
8号线的线路走向给我们的第一印象就是曲折蜿蜒的


标准站色彩规划
根据不同区段区域特色定位不同,提炼出来每种主题对应的色彩并运用在车站出入口、柱面及墙面等部分。
特色站则可在此基础上注重表现本站特色而进行相应变化。



























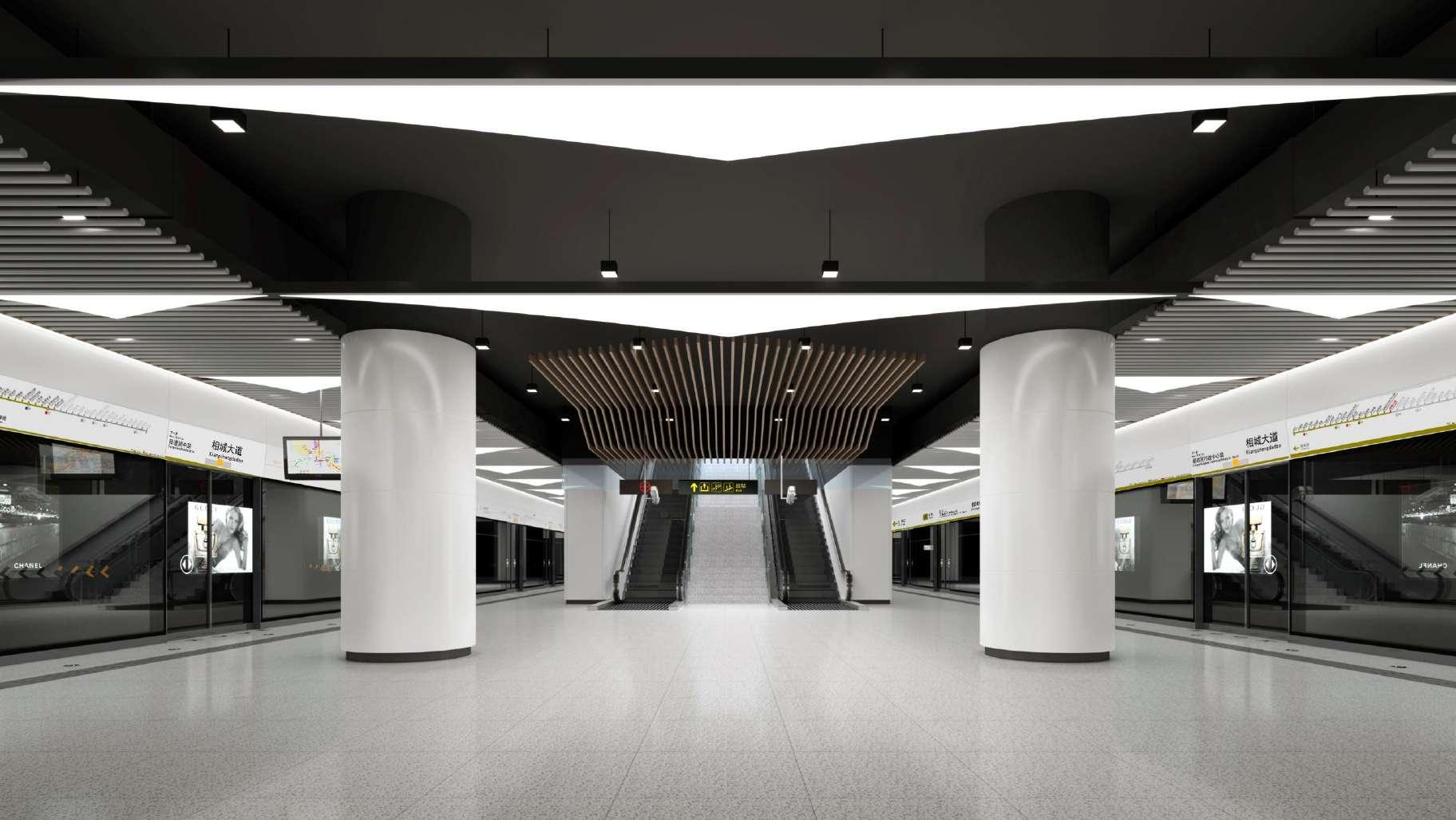











03PublicSpaceDesign
/落地项目/2018-2022
PublicDesign:Rendering
1.文化宣传展示区
2.咨询服务岛
3.A区综合窗口区18窗
4.B区单窗咨询7窗
5.C区单窗受理17窗
6.商务中心
7.打证室 8.发票仓库
14.休息等候区







/落地项目/2018-2022








05AIGCWorks
/概念项目/2022-2024
05AIGCPromptTest
AIGCDesign:Promptgeneration













































05AIGCPromptTest
AIGCDesign:PromptgenerationRendering



05AIGCPromptTest
AIGCDesign:PromptgenerationMaterialspallette


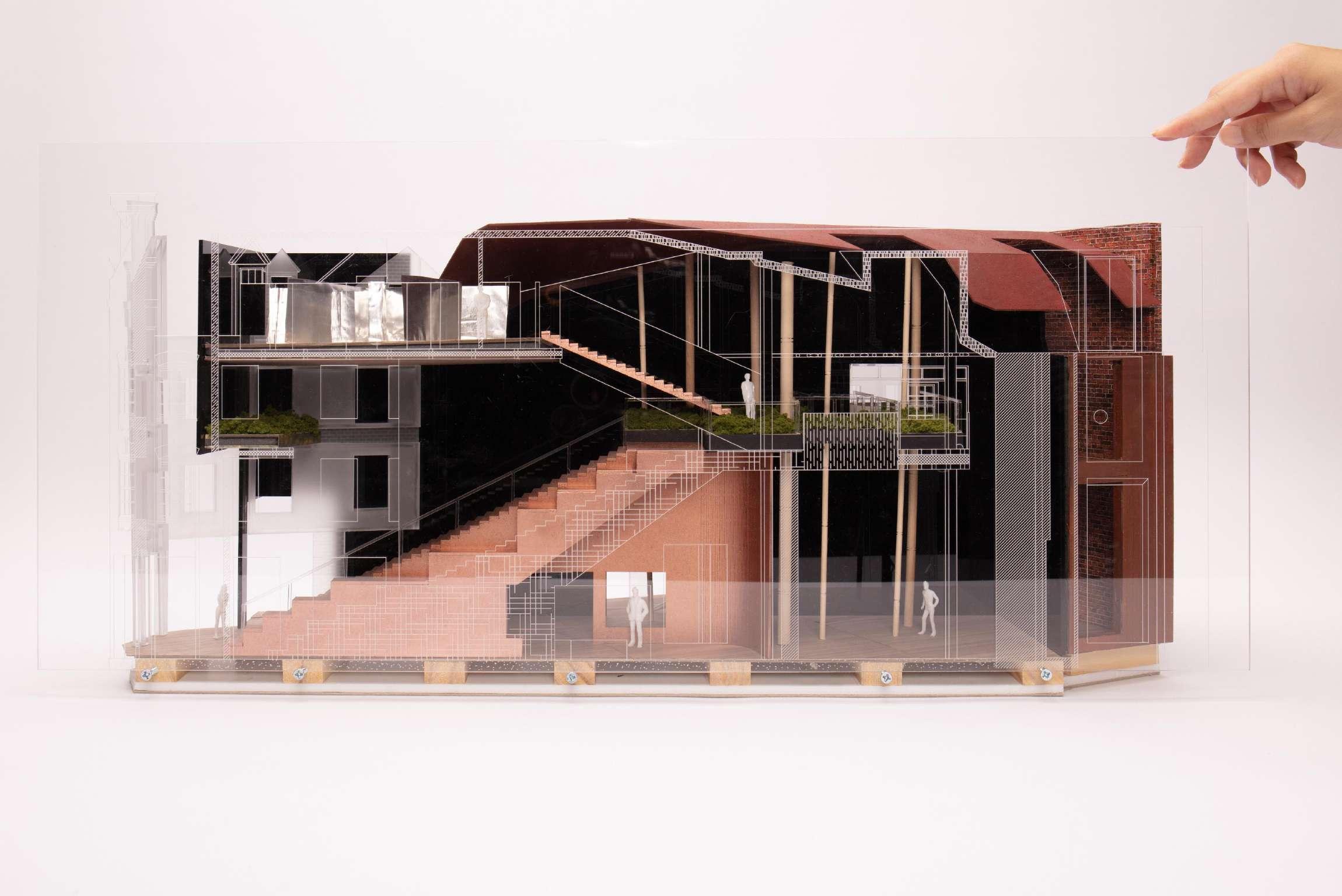

06CommercialSpaceDesign
/概念项目/2022-2024
CommercialDesign:DiscriptionandConcept
TheprojectislocatedinBlockN01,UnitS110701, MeilongCommunity,MinhangDistrict,Shanghai.The northsideoftheprojectistheHuminRoadViaduct. TheBlockN01-02isdefinedasacomprehensive functionalareaintegratingpublictransporttransfer (railtransit,bus,bicycle,etc.).
Theshoppingmalliscloselyconnectedtothetraffic, thislocationisconvenientandquick,2Fisconnected tothefootbridge,1Fthroughtheunderground,the throughputofpeopleislarge.
Throughthespecialshopstoattractpeopletoshop here,convenientanddirectdeliveryofcustomerflow. Commercialspaceandundergroundspace decorativeforms,techniques,materialsandother organiclinks.
Locatedintheheartofthearea,theLotusRoad commercialcomplexislikean‘urbanoasis’, introducinggreenery,logs,roadsandotherelements intothespacetocreateacomfortableandenjoyable shoppingenvironmentforcustomerstolingerin.In ordertocreatetheconceptofanurbanoasis,the ceilingisdecoratedwithgreeneryoraforest patternedlightfilm;thewoodengrilleontheceiling mirrorsthestonepatternonthefloor,creatingan idyllicpicture.





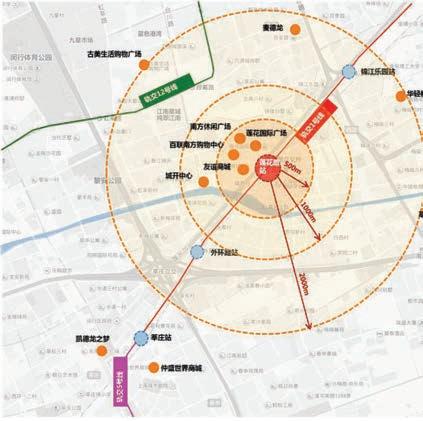



CommercialDesign:DiscriptionandConcept
''Thedilemmaofthecycle'
Thecurrentsituationoflorrydrivers undertheepidemic-installationwork
InMarch2022,anewcrownepidemicsweptthrough Shanghai.
Noonecouldhaveimaginedhowfrighteningthefall ofthesupermetropoliswouldbe.Puzzlingpolicies ledtoachainofevents.Andlorrydrivers,avitallink inthecity'stransportchain,tookonhugerisksand mentalstrainduringtheepidemic. Theendlesscyclesofgreen,yellowandredcodes areliketrafficlightsontheroad,whilethematerials intransiteggsarelikethepeopleinthecity.Life undertheepidemicislikeafragile eggshell,butlifegoesonandeggshellshavetohave theirownvalue.Thisprojectexploresthespatial expressionofthecycleoftime,combingthroughthe historyofShanghai'sviaducts,simulatingthe overlappinglightandshadowsoftheviaducts,and graphicallycombingthelightandshadows.The sustainabilityofmaterialsisexplored,andthe incorporationofeggshellsasarenewablematerial intothespaceexplorestheinfinitepossibilitiesof architecture.



CommercialDesign:DiscriptionandConcept
'2:30aminShanghai'
Alate-nightfantasytheatrefor architectsaboutworkinglate
Thelatenightsnackhasaveryimportantplacein Chinesesocial behaviouritformsanimportantpartofthenetwork ofChinesesocietyandwasoncethemostimportant formofsocialinteractionbutinthemegalopolisof Shanghai,peoplearegraduallylosingthisformof socialinteractionduetobusyworkandsocial pressure
TheprojectislocatedinthecentreofShanghai,next doortomyoffice,inanoldalleywaythatistobe demolished.Thealleywaysarethememoriesofa generationofShanghainesefromtheirearly childhoodwhenpeoplewalkedaroundthe alleywaysandhadawidevarietyoffood,andlateat night,withacrispbell,asteamingbowlofsmall wontons,andthreeortwodrunkenpeoplegathered infrontofthestallstoeatwontonsandnoodles,it waslikearelieffromthedepressionofthe dayandthesmellofalcohol,thiswasoncethe fireworks"ofShanghai."ThisiswhatShanghai usedtobelikeHowever,duetotheurbanisation ofShanghaimoreandmorealleyways arebeingdemolishedandrebuiltandmoreand more"memories"arebeingdismantled,andam forcedtolosemyrightto"latenightsnacks". So,lateonenightwhenwastormentedby overtime,satinthedelicateconcreteforest, lookingatthealleywaytobedemolishedalltheway away,andhadareverie.

CommercialDesign:Drawings&Exploded
'2:30aminShanghai'
Alate-nightfantasytheatrefor architectsaboutworkinglate
Thesupportsystememploysthelatticecolumns whichminimizesthevolumewhileenrichingthe visualhierarchy,andintegrateswiththespacetruss toformdelicatearchitecturaldetails.
Thestagecomesintwoforms,onewherethestage set-updropsdownwhennobandisplayingandthe stallmodeopensunderneaththestage.Thesecond isintheformofabandplayingwhilethestagebelow actsasapreparationroomfortheperformance.
Elementsofdoors,windows,metalpanelsandother buildingelementswereextractedfromtheold neighbourhoodandimplantedintothecorestructure ofthenewbuilding,givingthenewbuildinga distinctiveatmosphereofa'dismantledoldtown'in contrasttothemodernbeamandcolumnstructure.



