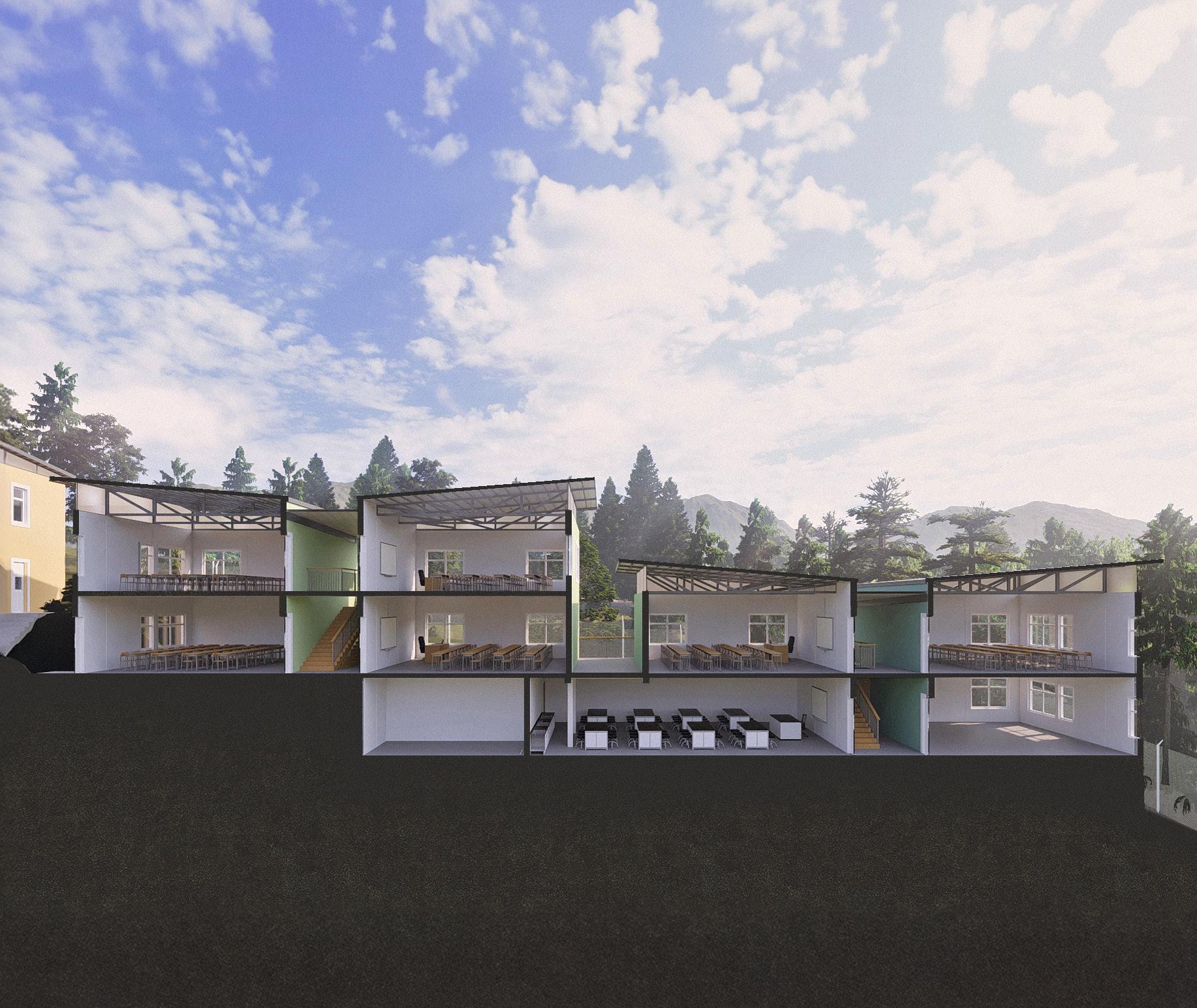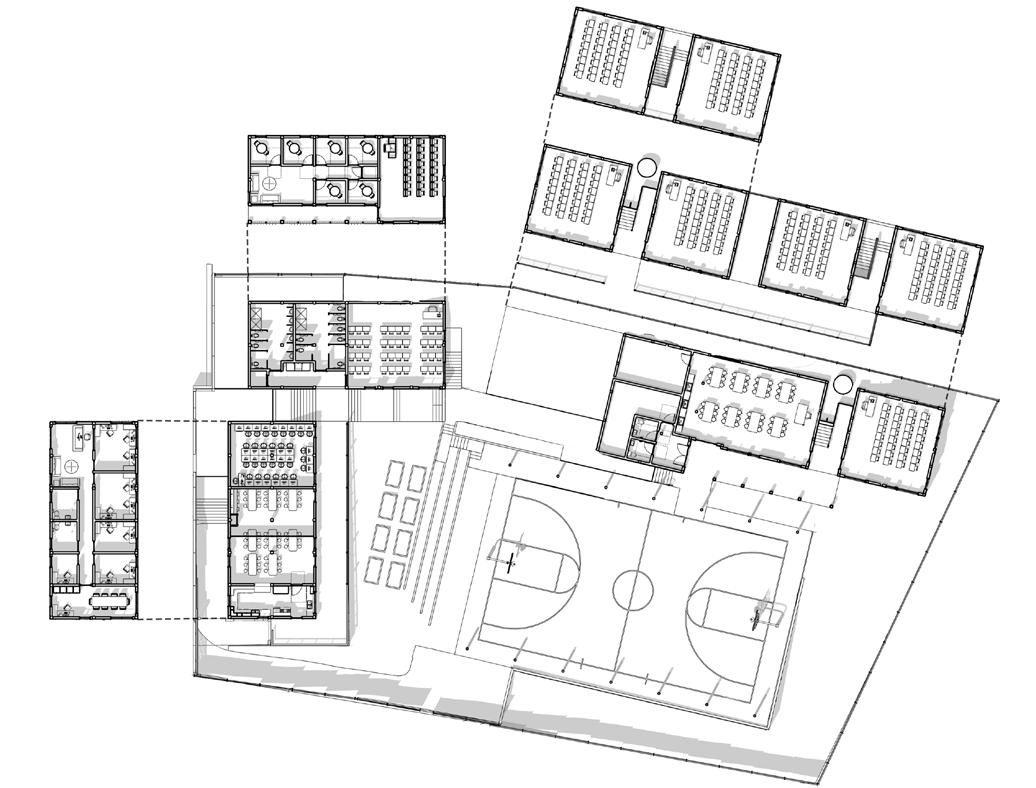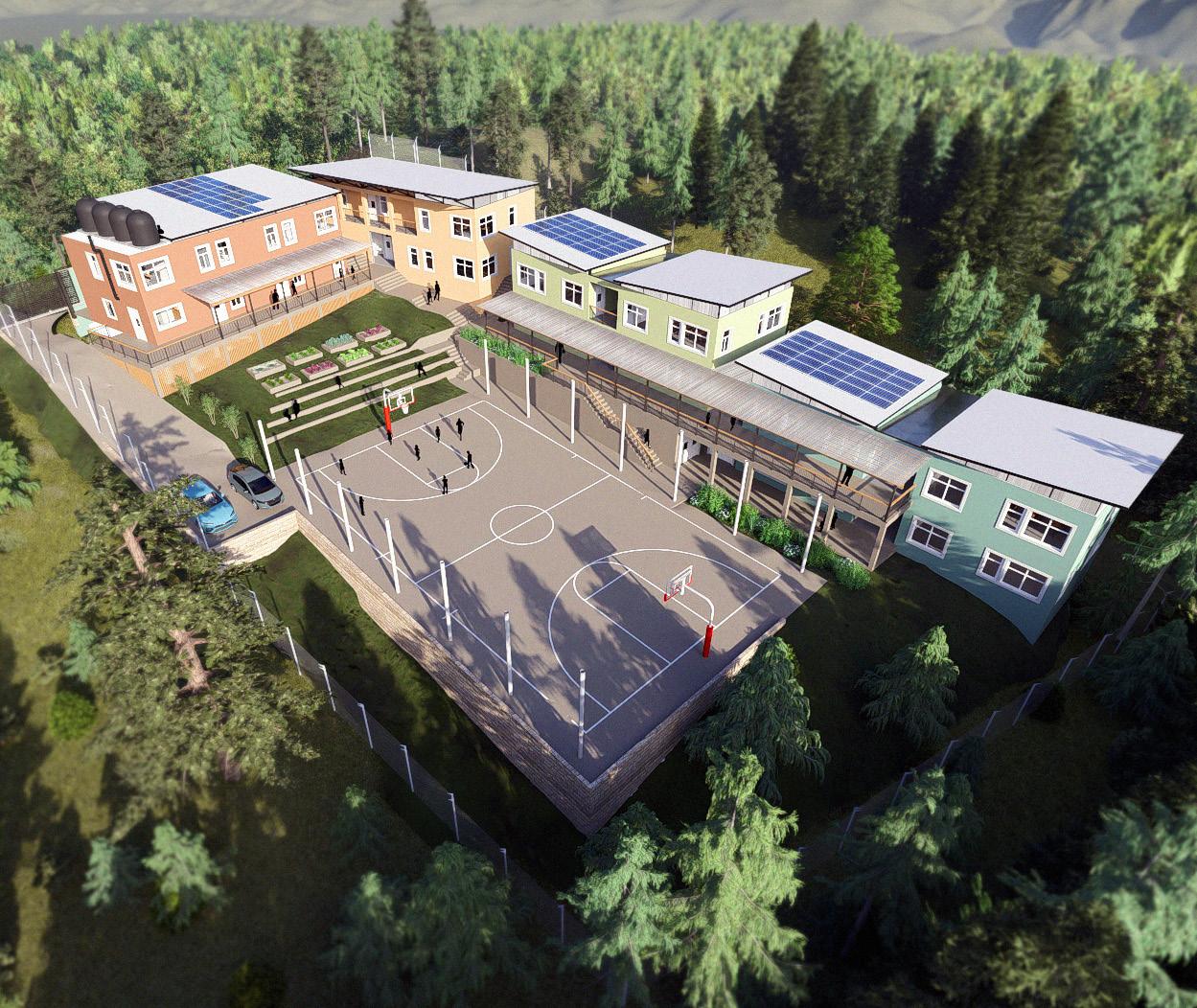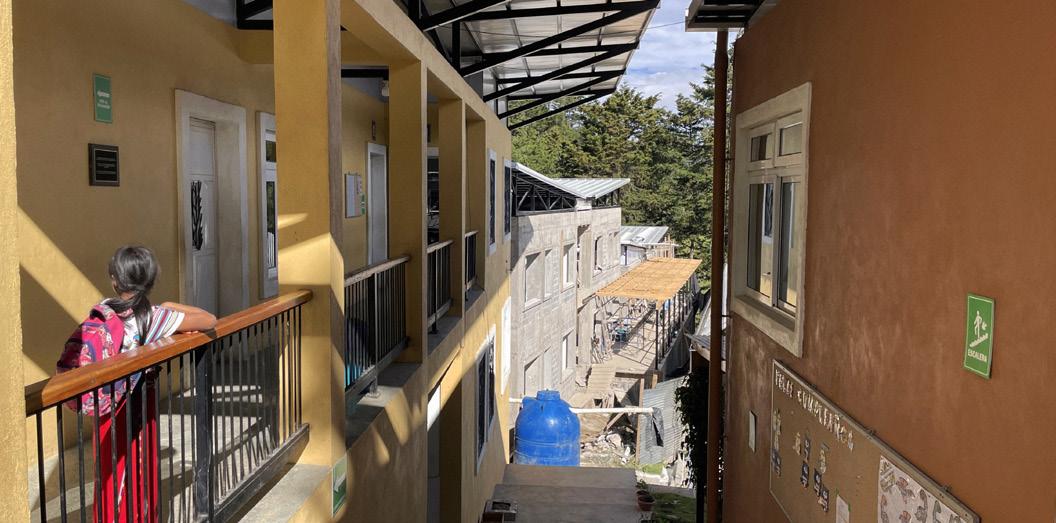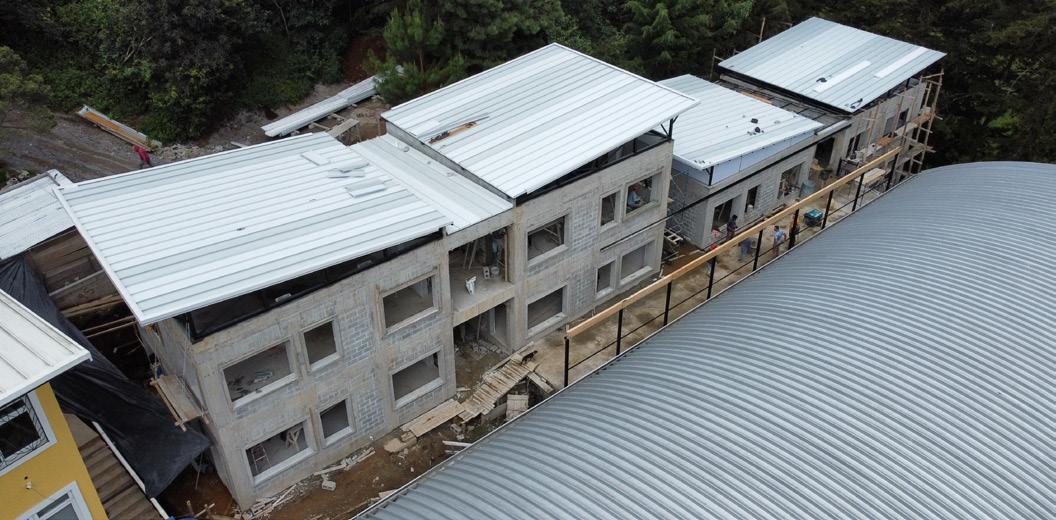CATHERINE HENEBERY PORTFOLIO
Selected Works2018-2022
University of Virginia Academic Work 2022-2024
Design Develop, LLC
Professional Work
ARCH 4020 // Spring 2022
Afton, VA
ARCH 4010 // Fall 2021
Deer Isle, ME
ARCH 3020 // Spring 2021
Charlottesville, VA
ARCH 2020 // Spring 2020 Richmond,
ARCH 5800 // Summer 2022
01 PARKITECTURE
ARCH 4020: Thesis Studio
Spring 2022
Inst: John Commazi
The architecture of National Parks reflects 19th and 20th-century American history, playing a vital role in framing visitor experiences. Despite evolving politics, culture, technology, and economics, National Park visitor centers have remained largely unchanged, even as challenges like the COVID-19 pandemic highlight the need for adaptable planning, management, and public engagement. This evolving context calls for a reimagining of “parkitecture” to address modern demands.
My study of National Parks and their visitor centers reveals three key themes shaping the National Park Service: Nature, Tourism, and Infrastructure. Initially created to preserve the American landscape, parks have become major tourist destinations. While their beauty is celebrated, the necessary conservation efforts are often hidden from view, prioritizing tourism over transparency. This disconnect is evident in design decisions that obscure the infrastructure essential to park maintenance.
My proposed design embraces these themes, reorganizing program and materiality to offer a deeper visitor experience. By integrating spaces that reveal the work required to sustain the parks and inviting visitors to participate in conservation efforts, it bridges the gap between tourism and stewardship. Adding a fourth theme—Community—my design introduces civic spaces and relocates the visitor center outside the park, increasing accessibility for all and fostering engagement beyond the traditional tourist experience.
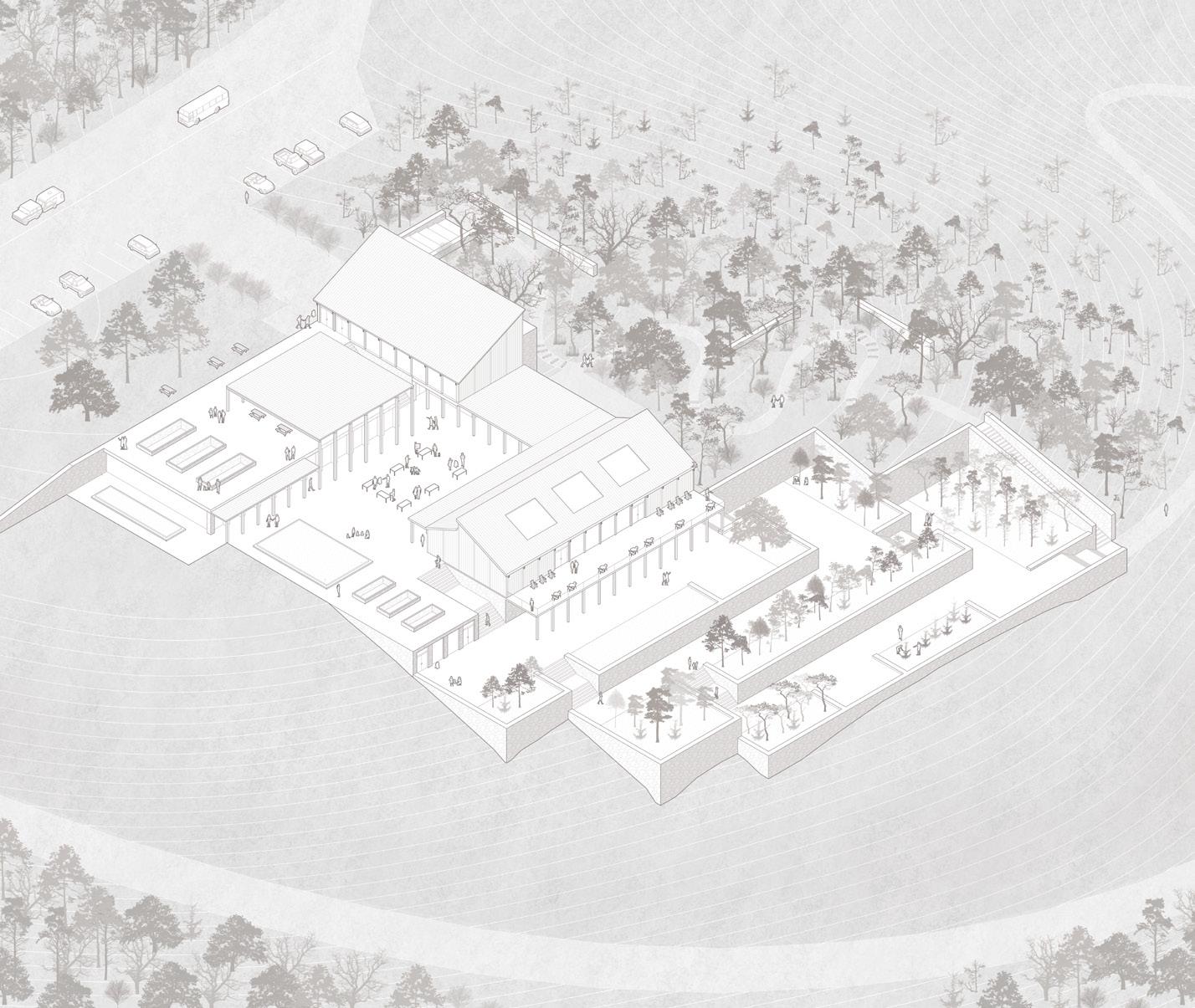
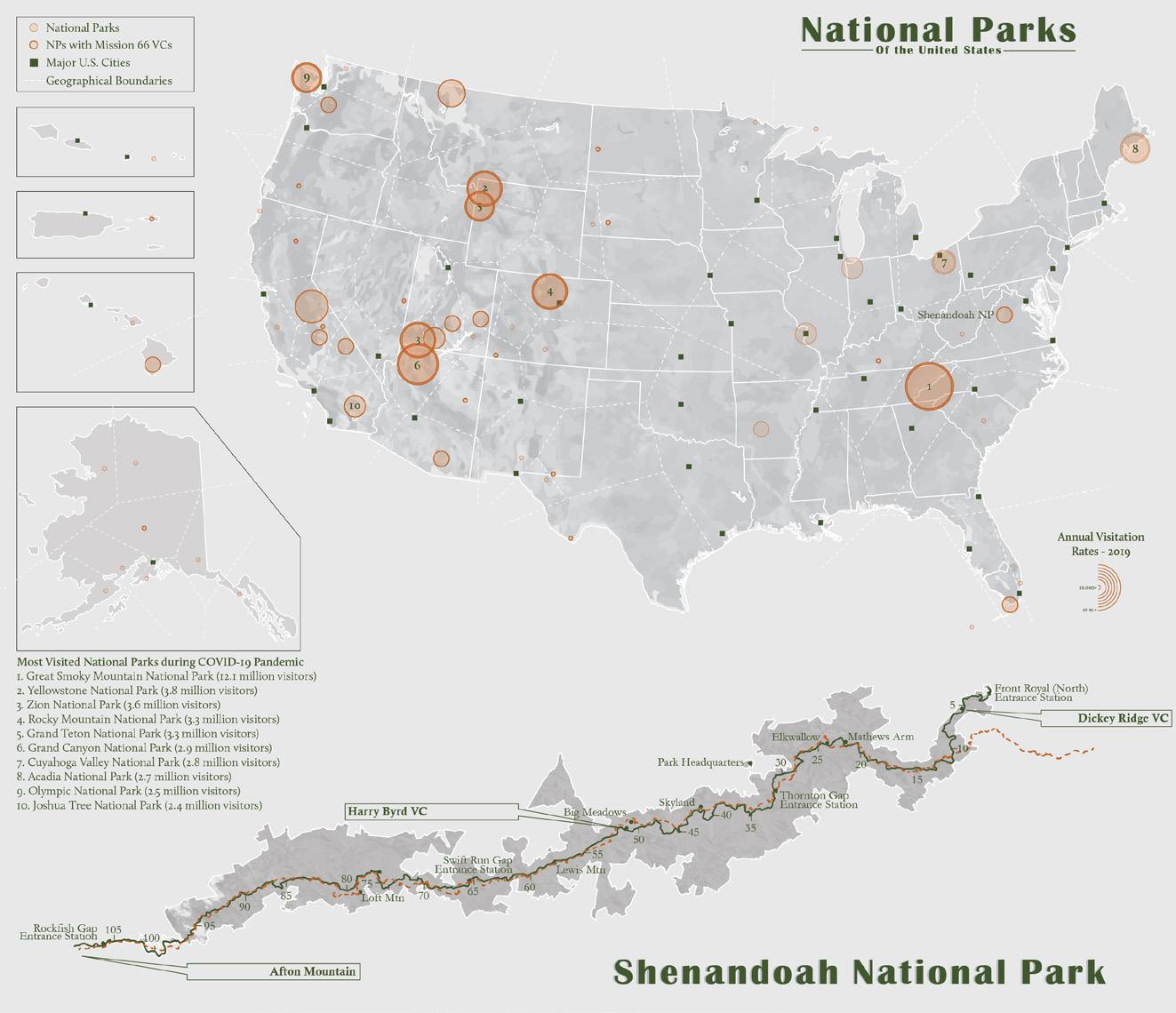
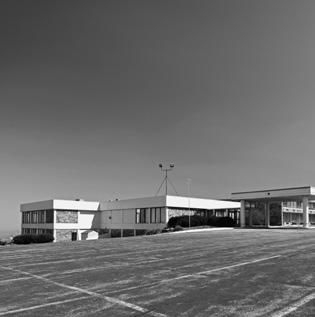
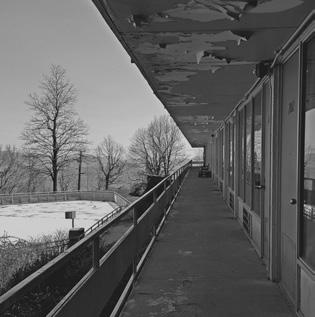
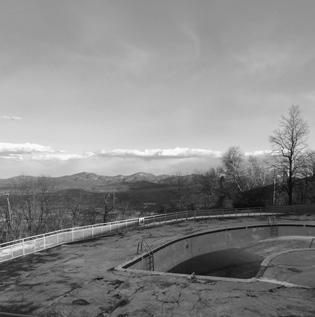

Pre-1750
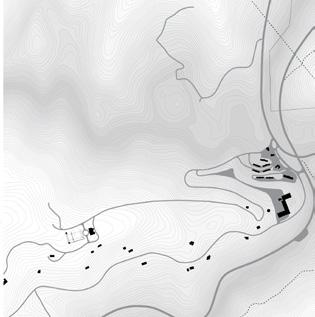
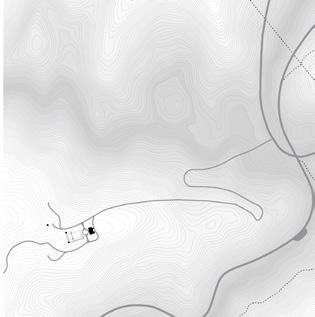
1750-1940 1940-1970
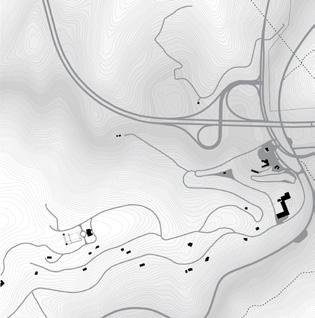
Pre-1750
- Monacan Trails
1750-1940
- Swannanoa Villa built in 1913
- US-250 constructed in 1928 from parts of the existing Monacan Trails
- Shenandoah NP founded in 1935
- Blue Ridge Parkway built in 1936
- Skyline Drive built in 1939
1940-1970
- Skyline Swannanoa Co. Starts developing Afton Mountain
- Motor Court built in 1948
- Howard Johnsons built in 1948
- Blue Ridge Motel built in 1960
- Skyline Parkway Motel built in 1962
- Holiday Inn built in 1968
1970-2022
- Interstate-64 built through Virginia between 1972-1979
- Buildings on Afton Mountain start to deteriorate and shut down
- Howard Johnson’s closes in 1998
- Skyline Parkway Motor Court demolished in 2015
- Inn at Afton Mountain (formerly the Holiday Inn) closes

Clear Existing Site
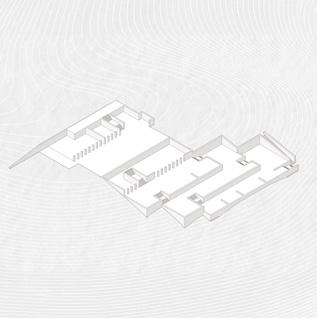

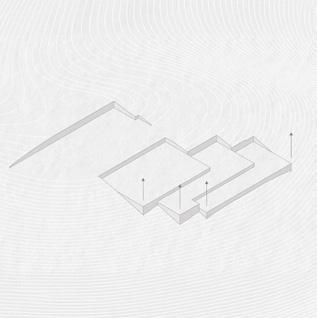
Carve into the Landscape Build Up Terraces
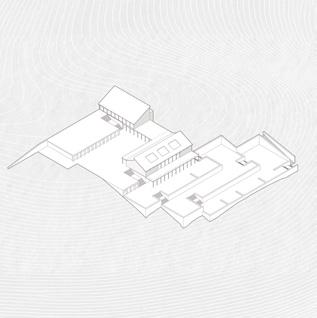
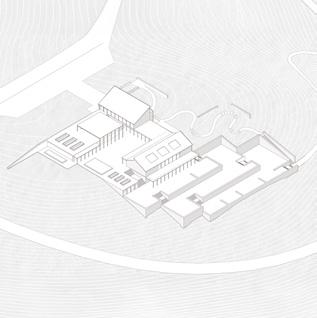
Proposed Design
(Right) Conceptual models exploring the interplay between materials and the act of carving into the earth.
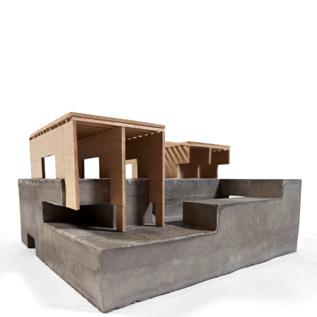
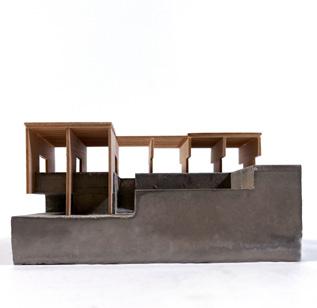
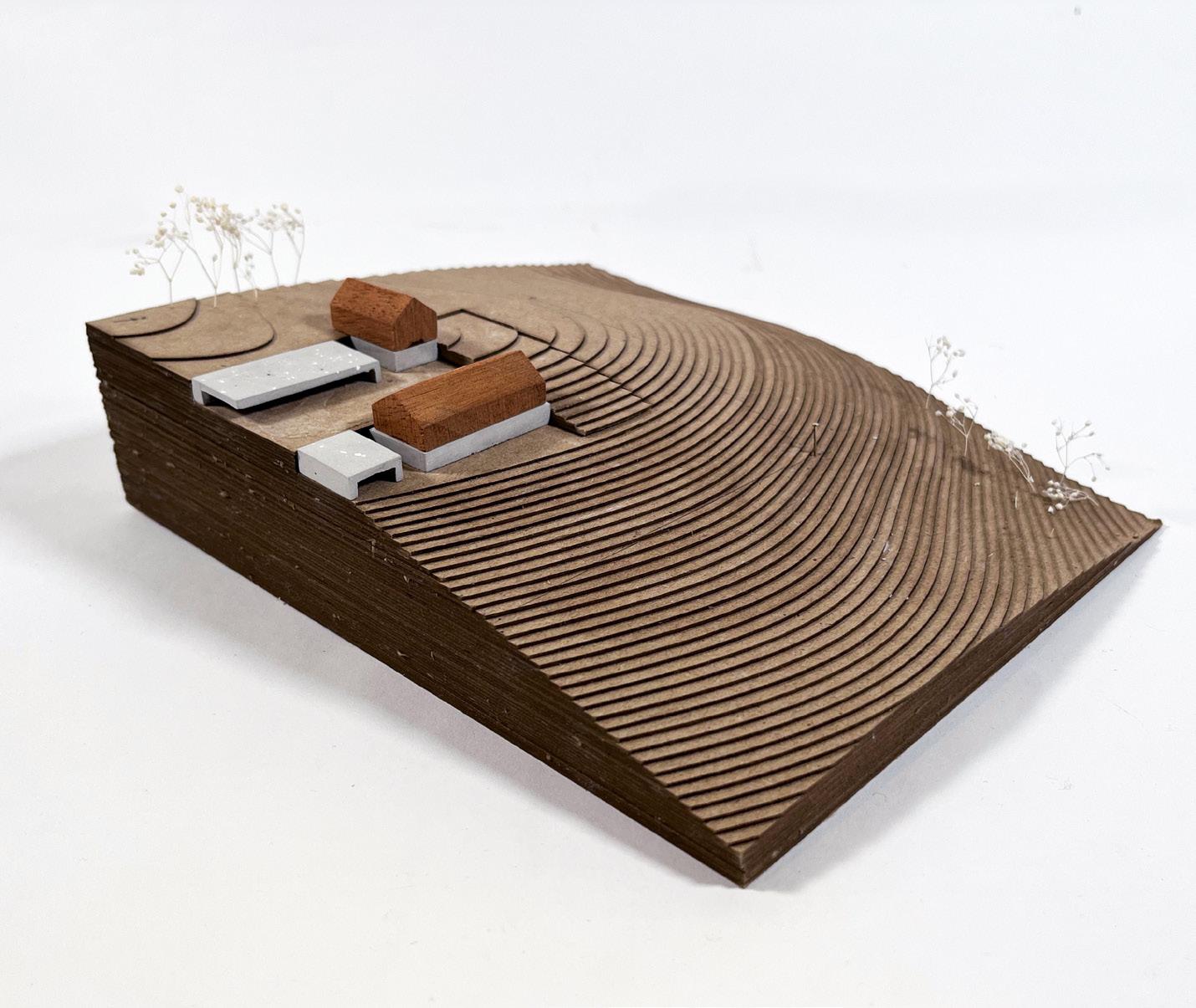
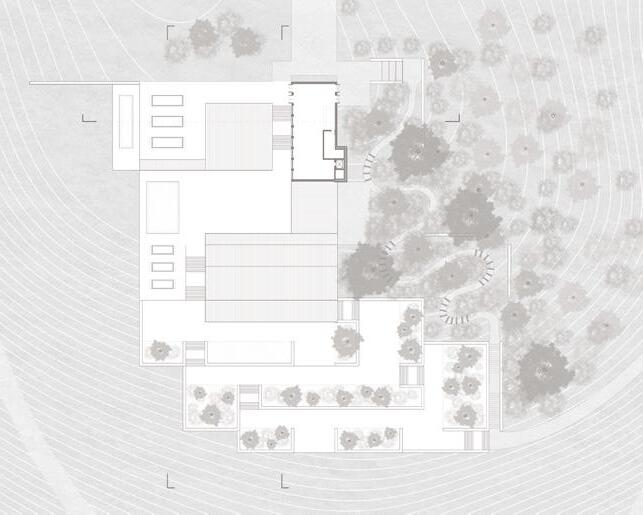
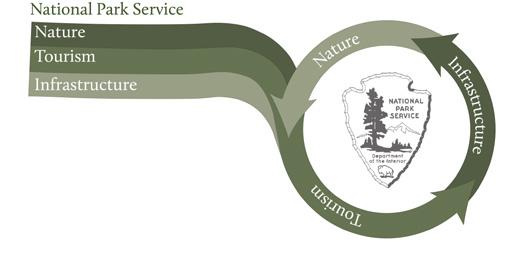

Three key themes shape the National Park Service: nature, tourism, and infrastructure. My design leverages these themes to organize the program and guide material choices, creating a visitor experience that transcends the traditional tourist model. Integrated throughout the typical tourist spaces are areas where visitors can learn about park maintenance and even participate through volunteer opportunities, fostering a deeper connection to the park and its preservation.
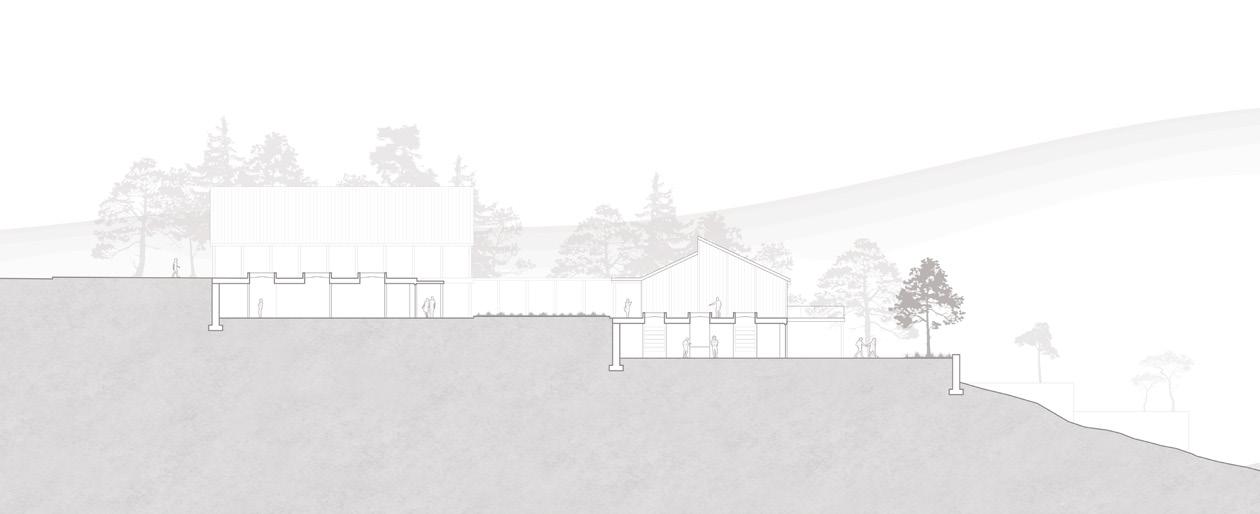
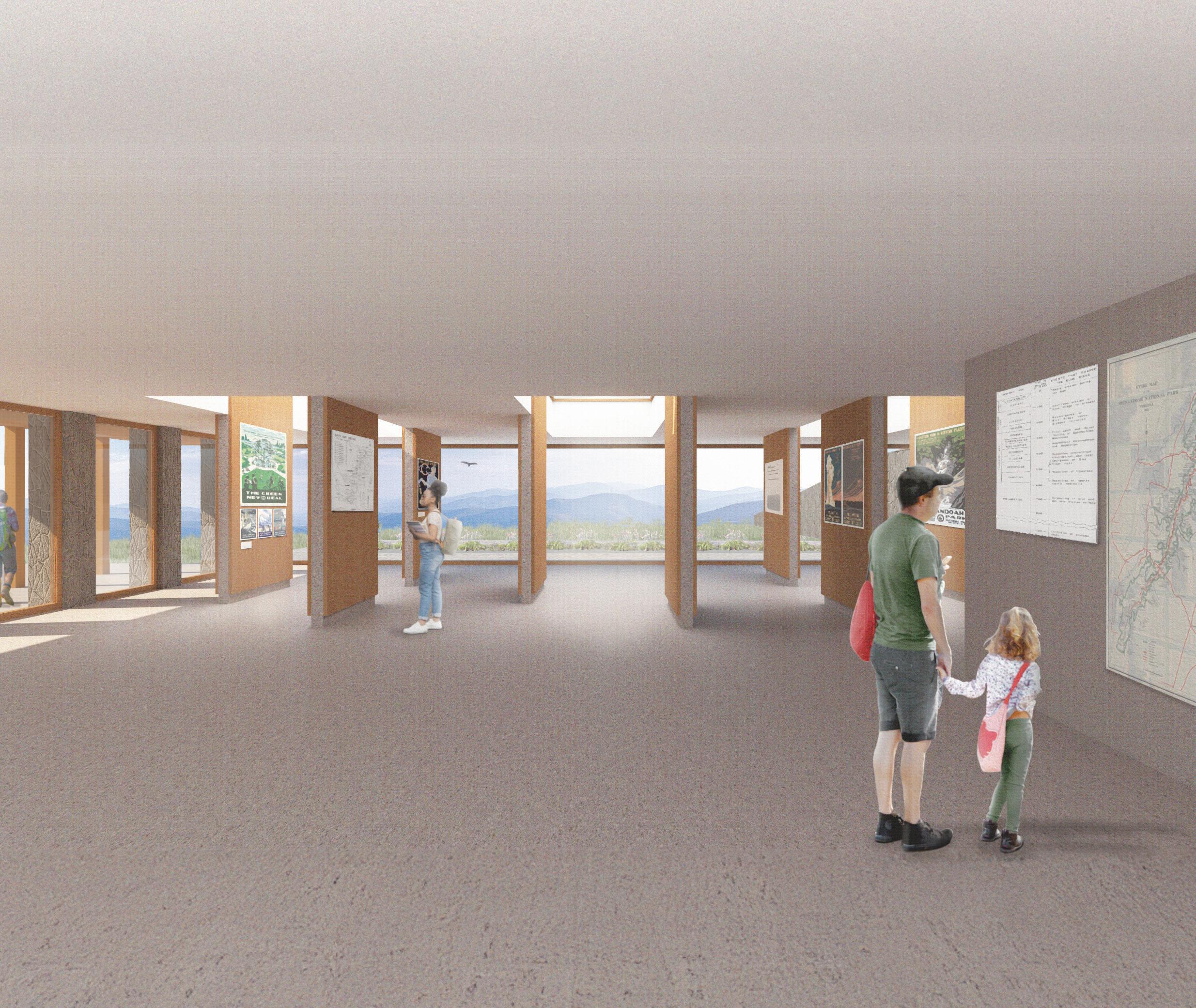
Tourism - Rotating Exhibition Space
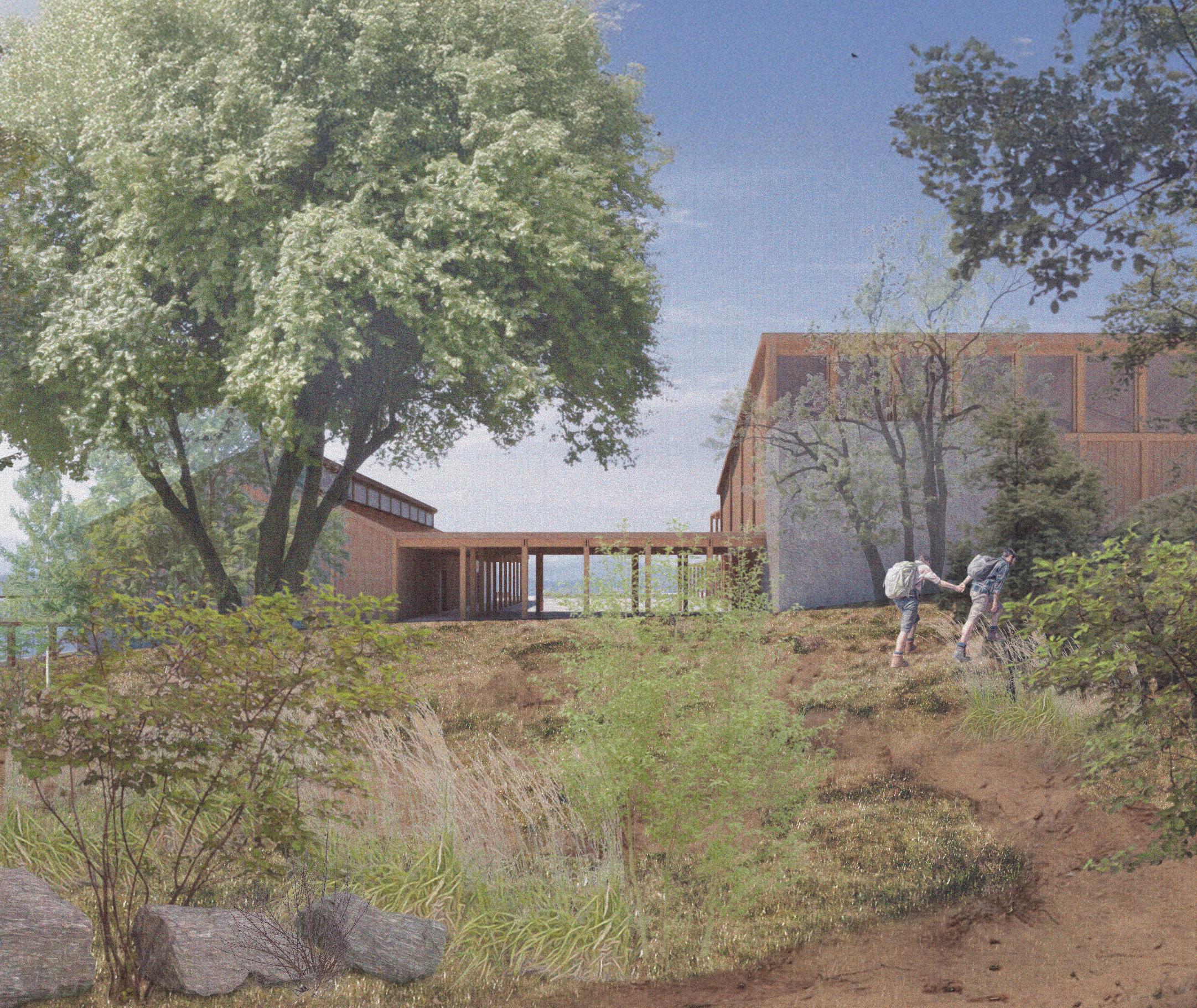
Nature - Trails and Living Classroom
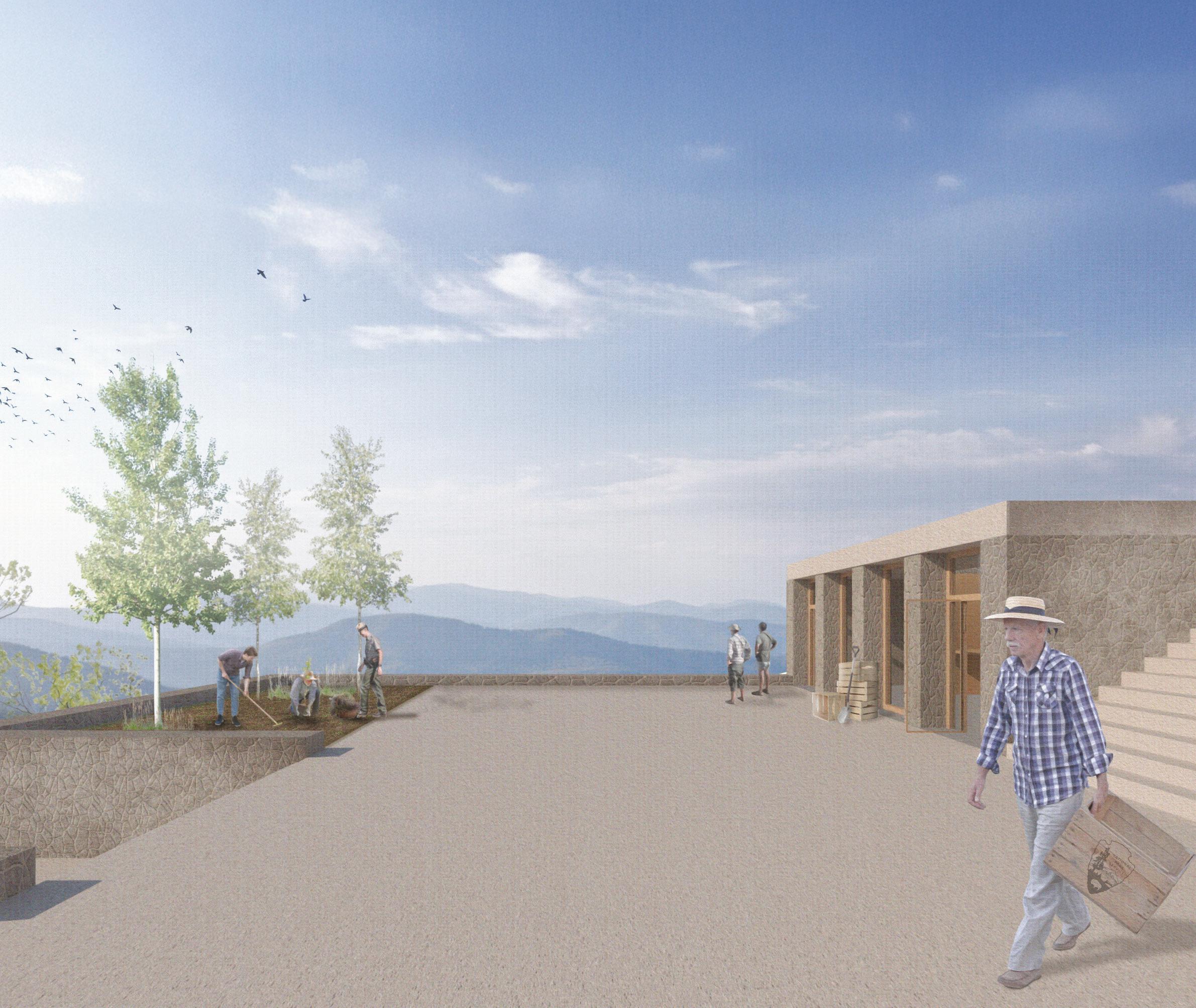
Infrastructure - Native Plant Nursery
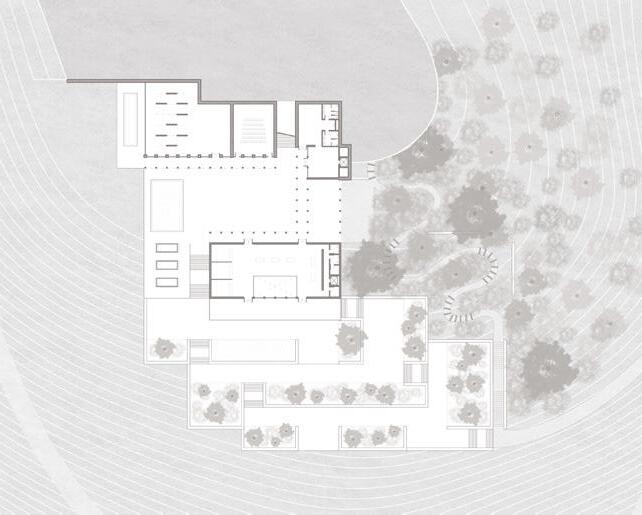
Middle Level

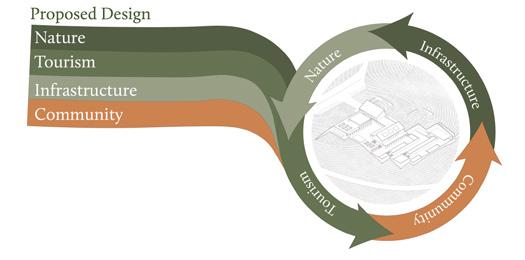
The design introduces a fourth theme: community, highlighting the vital role of surrounding communities in the park’s history and development. A market for local vendors replaces the traditional park gift shop, fostering engagement and economic support. Civic and communityoriented spaces, such as classrooms and conference rooms, are incorporated to foster education and collaboration. By situating the new visitor center just outside the park, the design enhances accessibility, ensuring that its amenities are welcoming and available to all visitors.
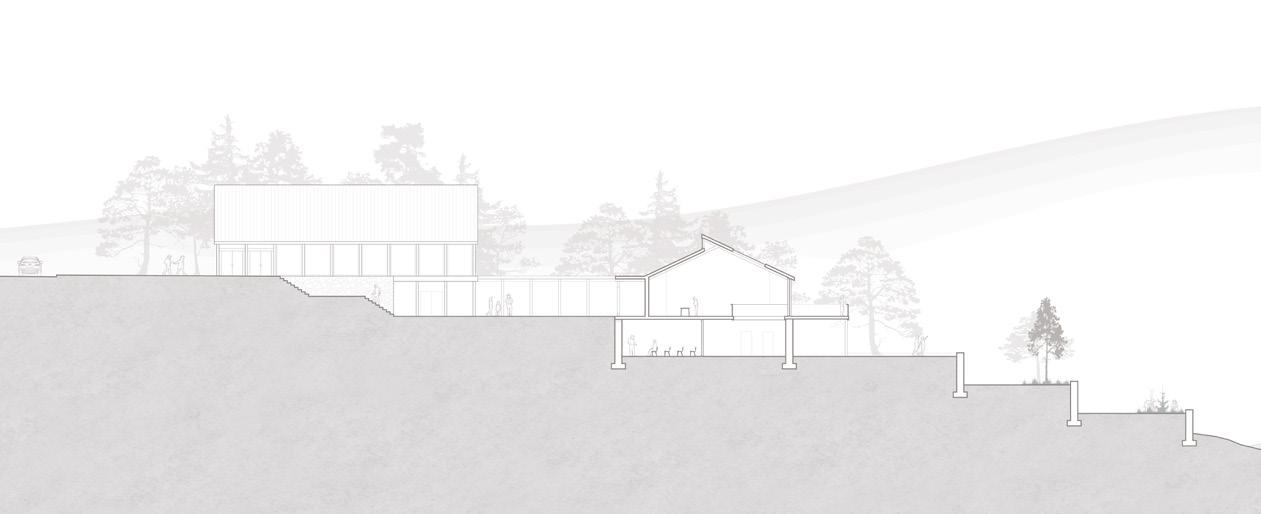
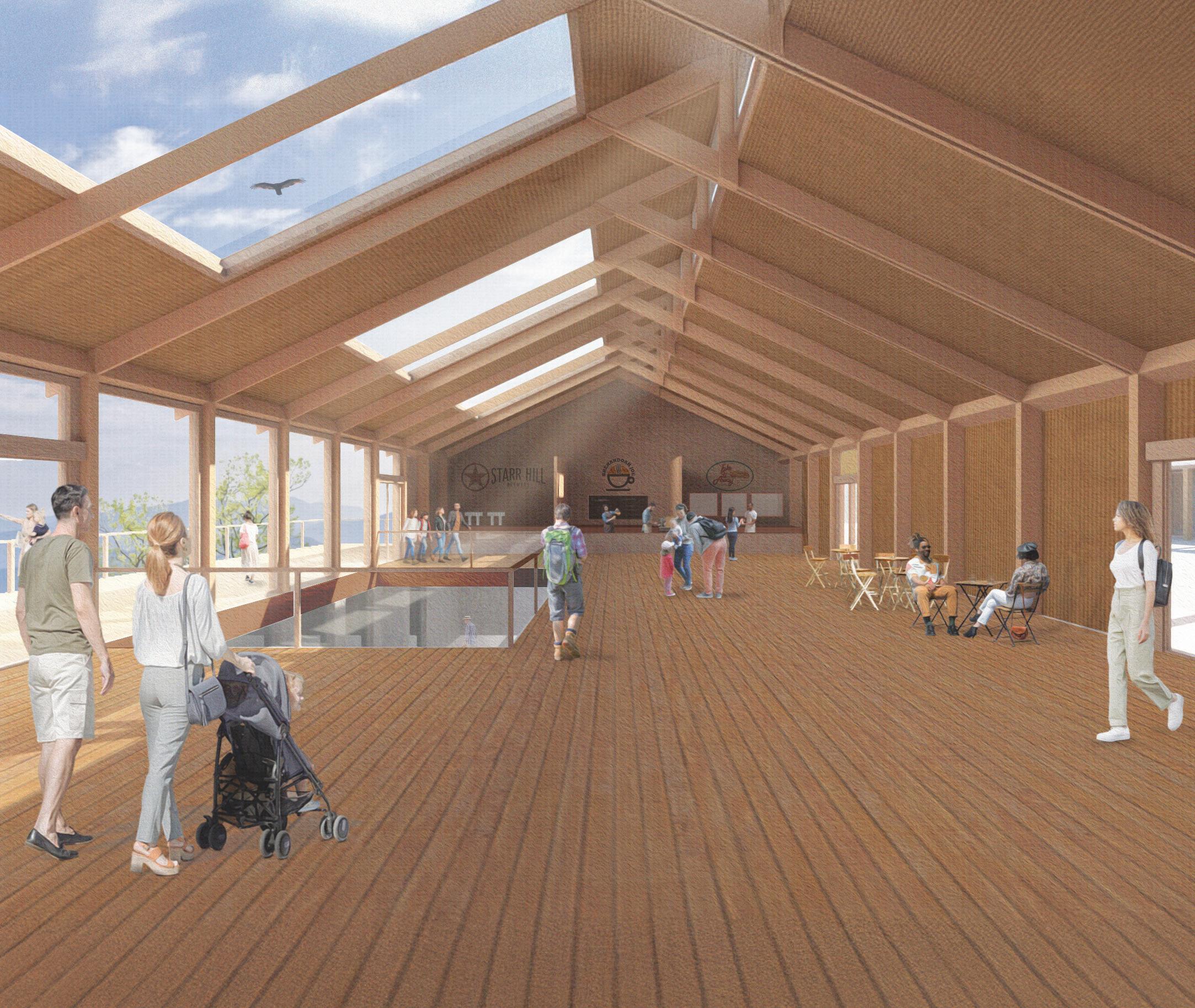
Community - Market Space
02 WRITER’S REFUGE
ARCH 4010: Research Studio
Fall 2021
Inst: Devin Dobrowolski
Writer’s Refuge is a writing residency located in the small island community of Deer Isle, Maine. This proposed structure coexists with the historic Haystack Mountain School of Crafts. The architectural legacy of Haystack, designed by architect Edward Larrabee Barnes, plays a pivotal role in shaping the identity and character of Writer’s Refuge. Rather than replicating Barnes’ work, this project seeks to engage in a creative dialogue with the existing structure, paying homage to its legacy while exploring new design directions.
Drawing inspiration from the programmatic layout of medieval monasteries, Writer’s Refuge divides its facilities into two distinct yet interconnected buildings, one dedicated to living and the other to working. This division serves a dual purpose: it offers a separation of spaces conducive to focused writing and provides a gradient of privacy, from communal to solitary, for both living and working. This intentional design allows writers to find a balance between solitude and social interaction, aligning with the diverse needs of artists in residence. An orthogonal path links the two buildings, culminating in the inner courtyards, reminiscent of cloisters in medieval monasteries. These courtyards serve as central gathering spaces, fostering a sense of community and creativity among residents. They are designed not only for contemplation and relaxation but also as hubs of communication, allowing artists to engage in discussions, share ideas, and collaborate on projects.
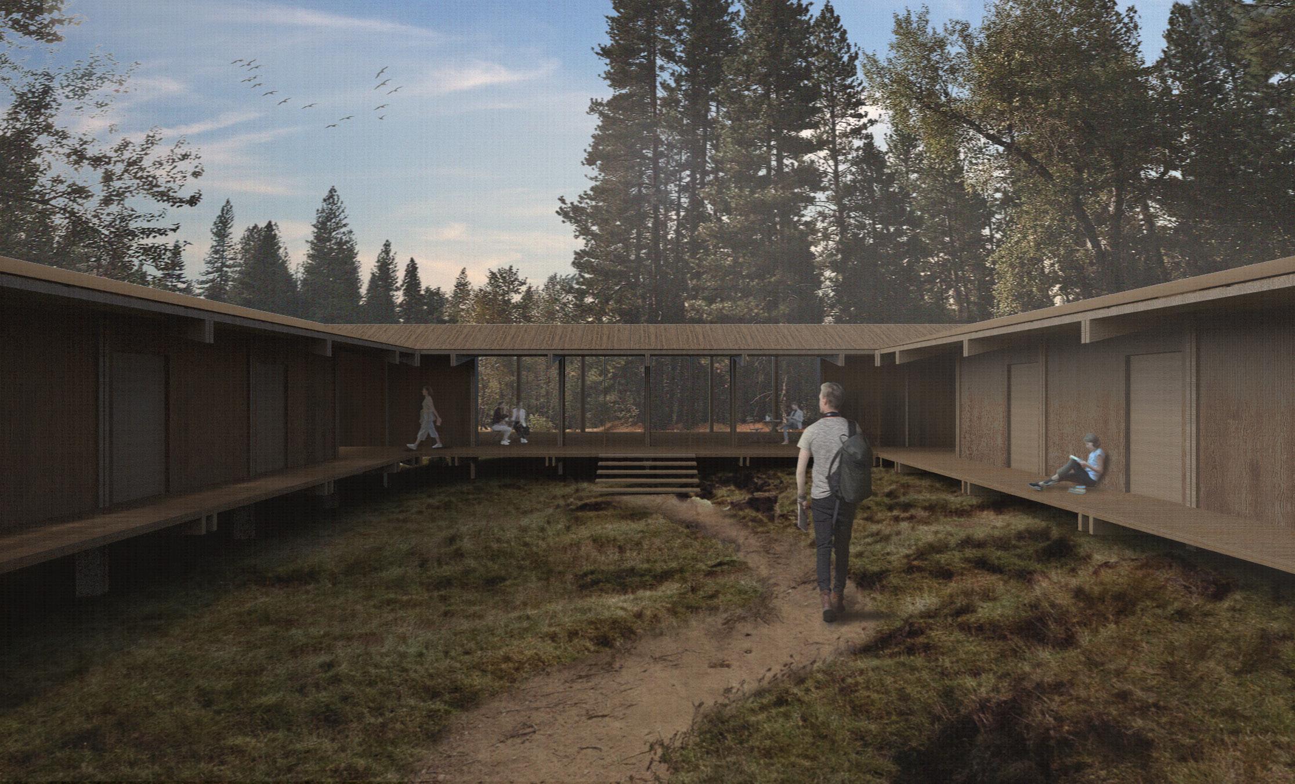
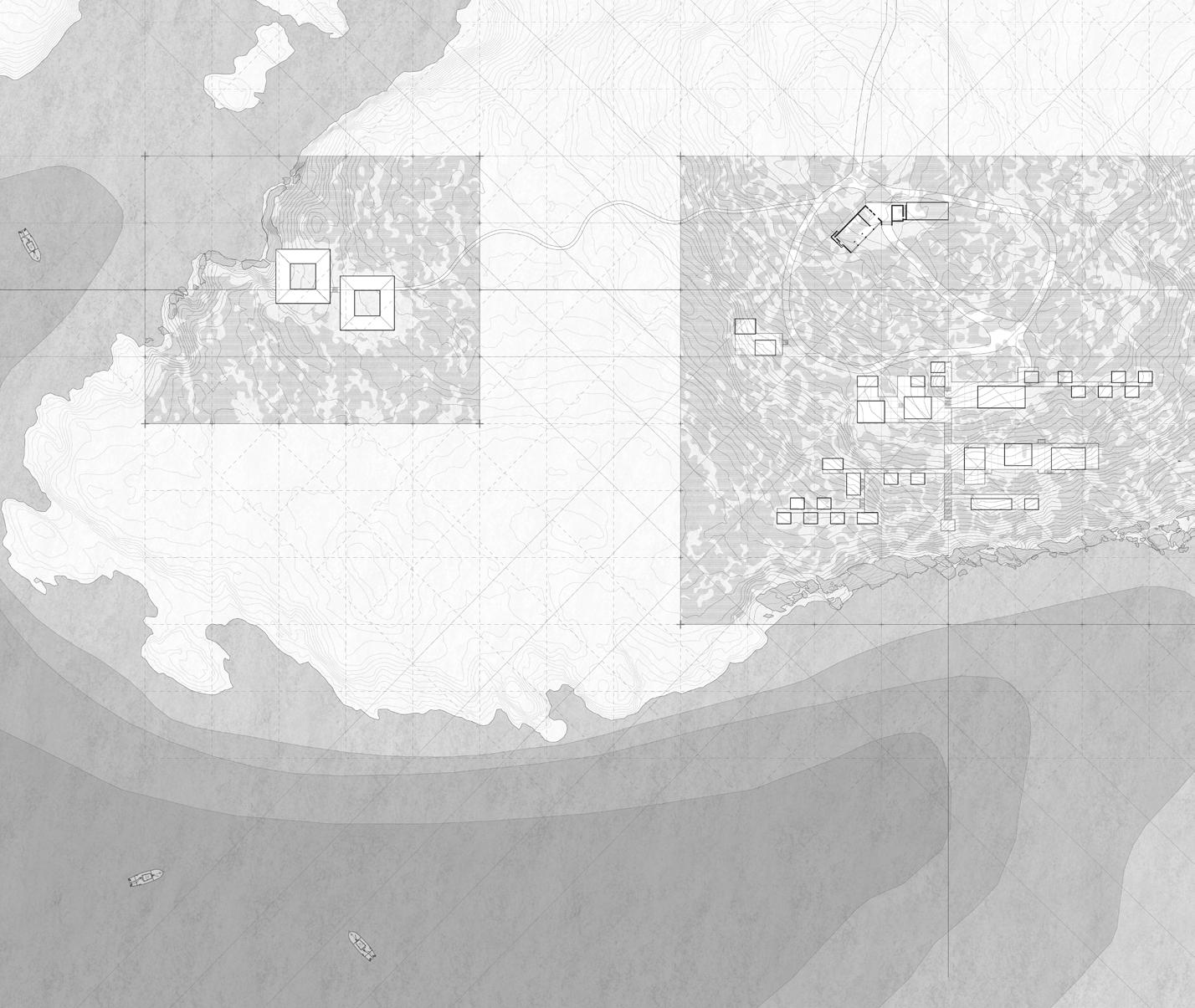

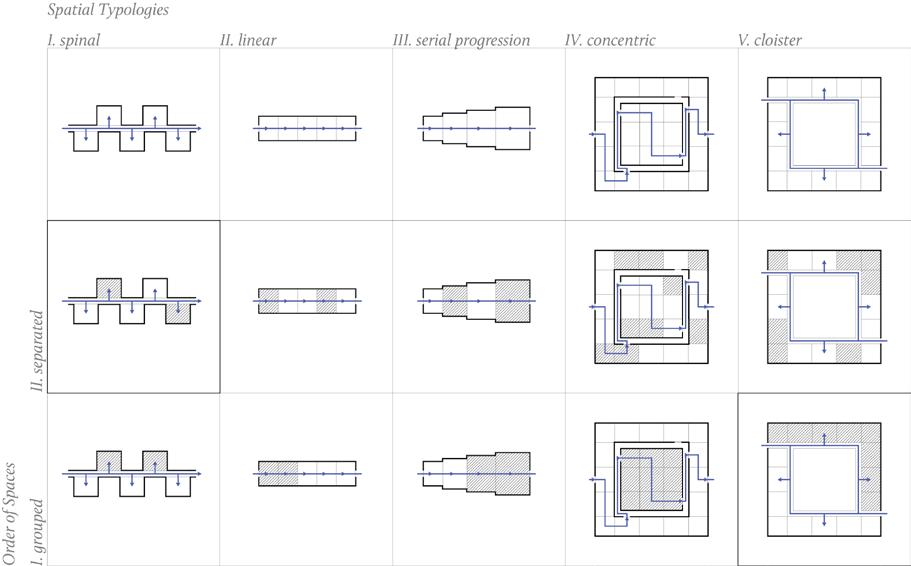
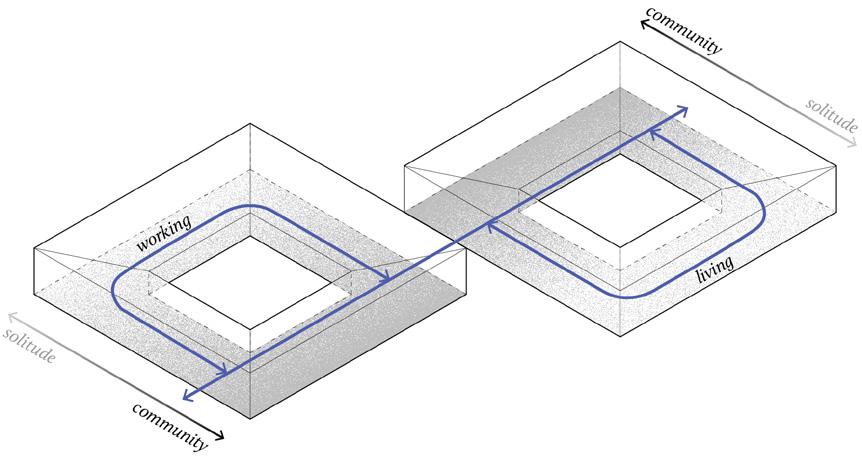
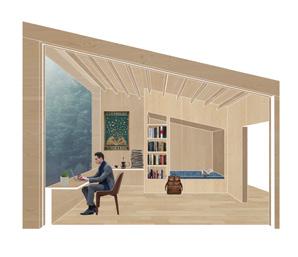
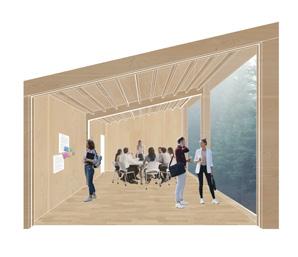
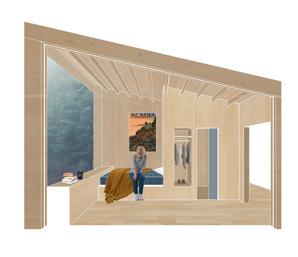
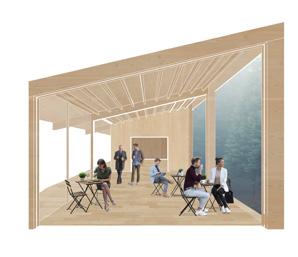

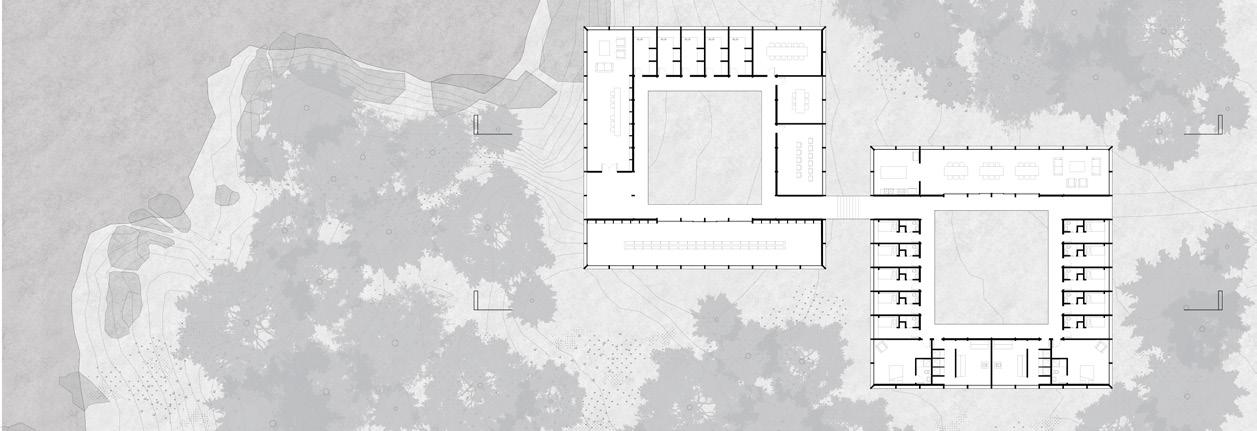


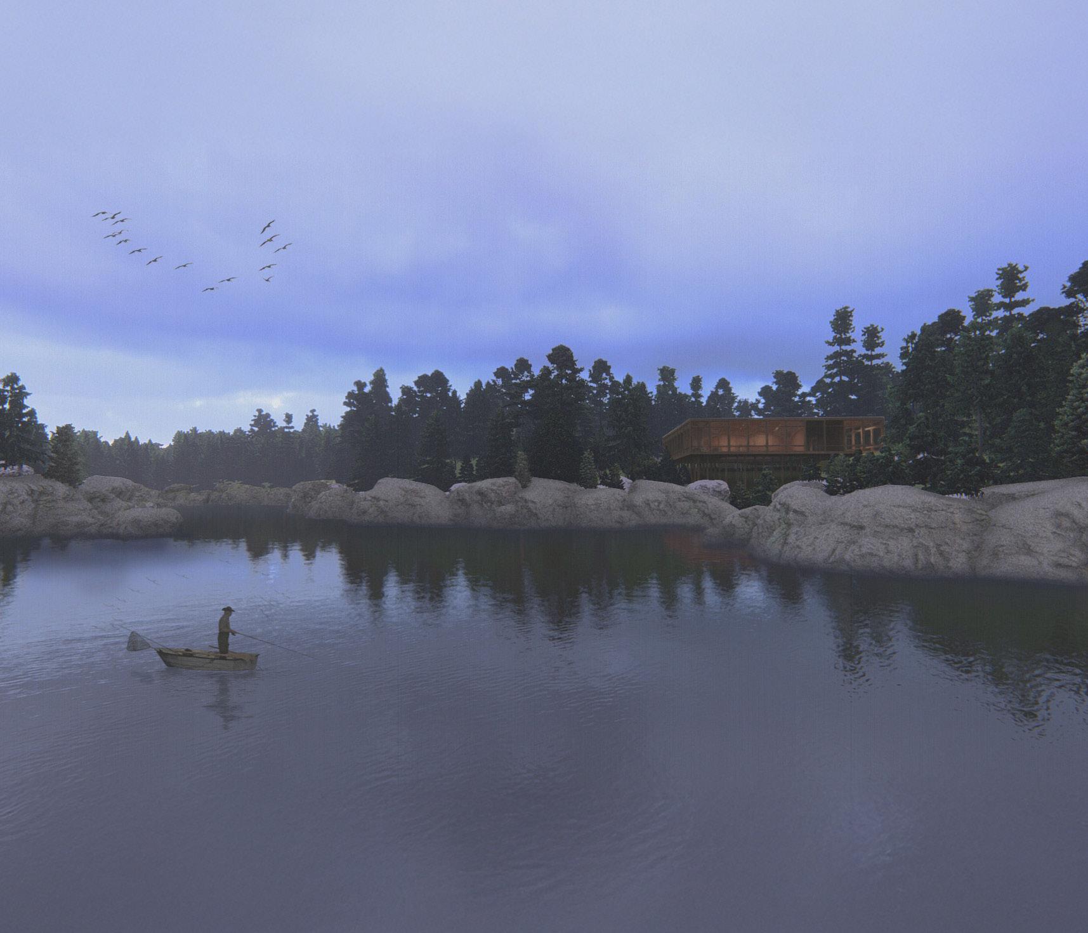
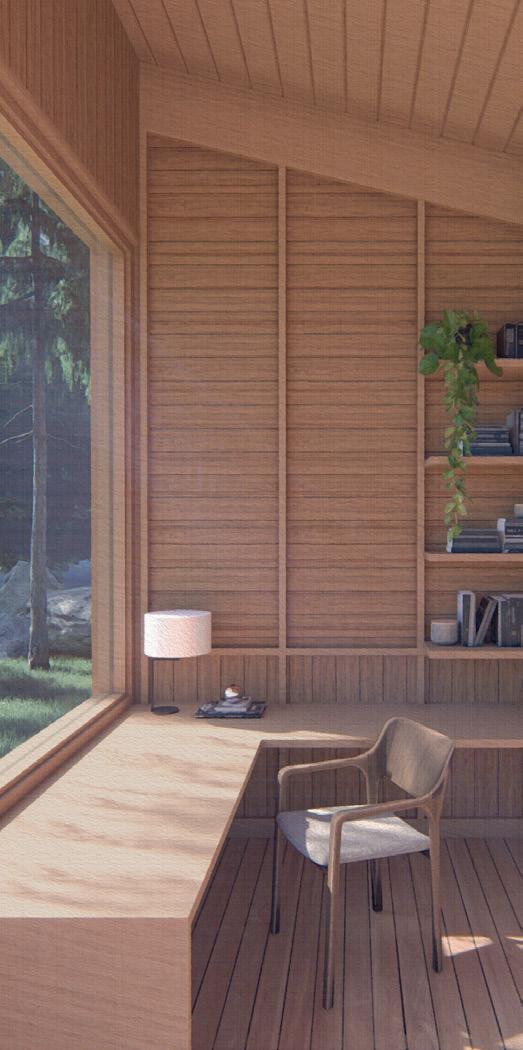
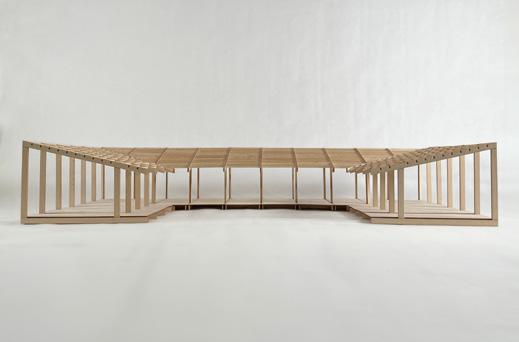
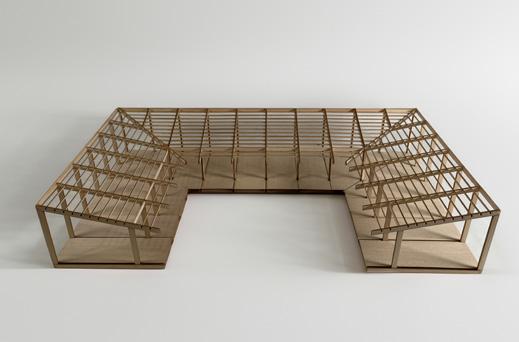
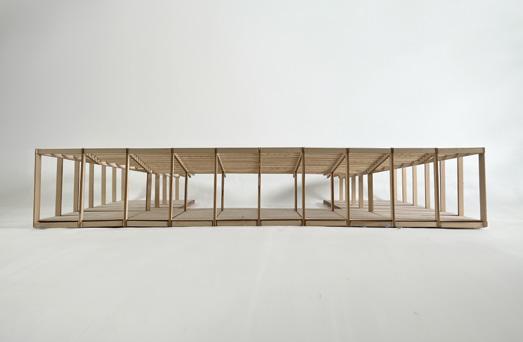
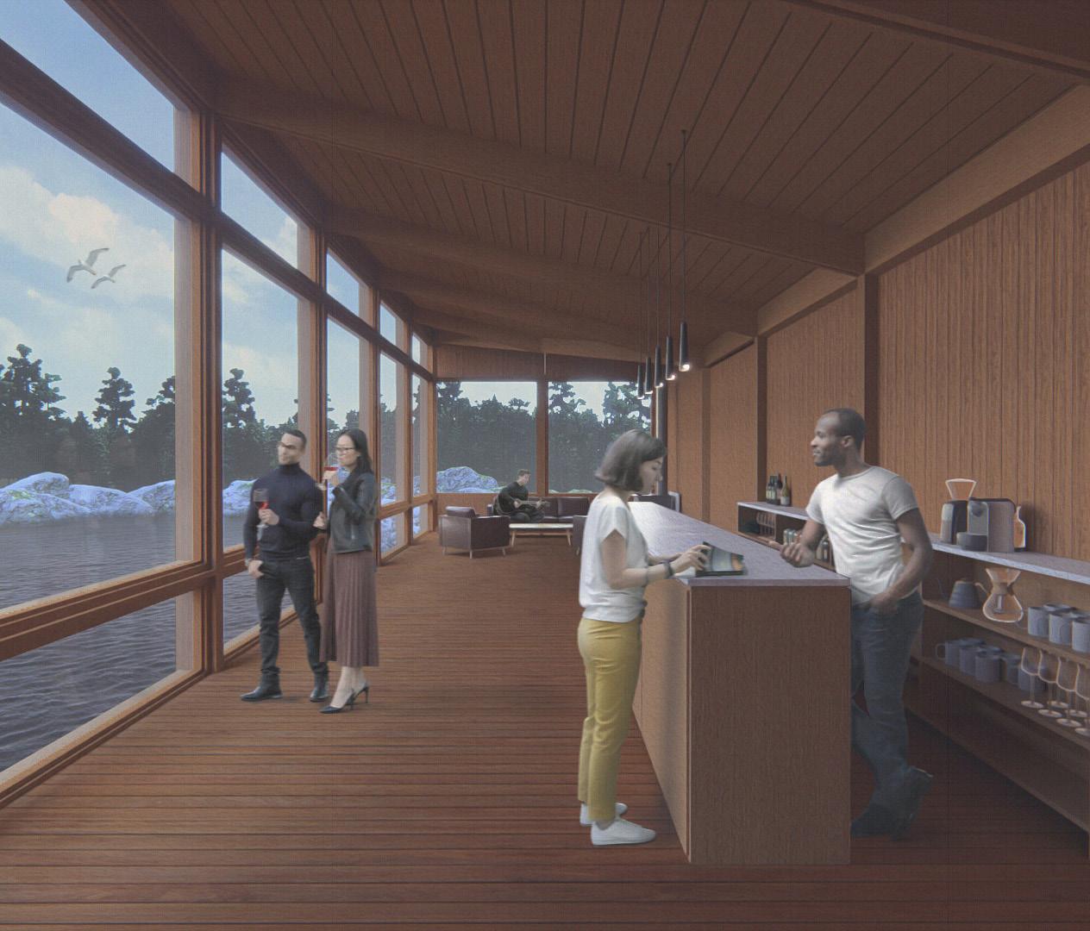
03 INTEGRATE
ARCH 3020: Foundation Studio V Spring 2021
Inst: Belen González Aranguren
Tucked into the western edge of the University of Virginia lies the Dell Pond, a man-made feature designed to enhance the water quality and flow of Meadow Creek. The creek winds through university grounds into Charlottesville, eventually joining the Chesapeake Bay. Over time, the Dell has evolved into a cherished destination for students, celebrated for its natural beauty and potential as both a social and academic space. This unique setting makes it an ideal location for a new student center.
Integrate serves as a collective commons for UVA students, blending built and natural environments. Modular buildings rest on elevated stone walls that weave through the landscape, connected by an elevated pathway. This path rises into the tree canopy, offering visitors sweeping views of the creek and botanical gardens below. A second pathway runs at ground level alongside the creek, providing a more intimate experience with the water management system and local wildlife. Together, these paths create distinct journeys, transitioning from the busier, public side near Emmet Street to the quieter, forested western edge of the Dell.
The buildings along the elevated path reflect these gradients of sound and activity: public spaces face the road, while private spaces retreat toward the forest. By preserving the site’s natural conditions and fostering new connections through thoughtful circulation, **Integrate** transforms the Dell into a harmonious blend of indoor and outdoor spaces, supporting formal and informal gatherings while celebrating its social, academic, and ecological roles.
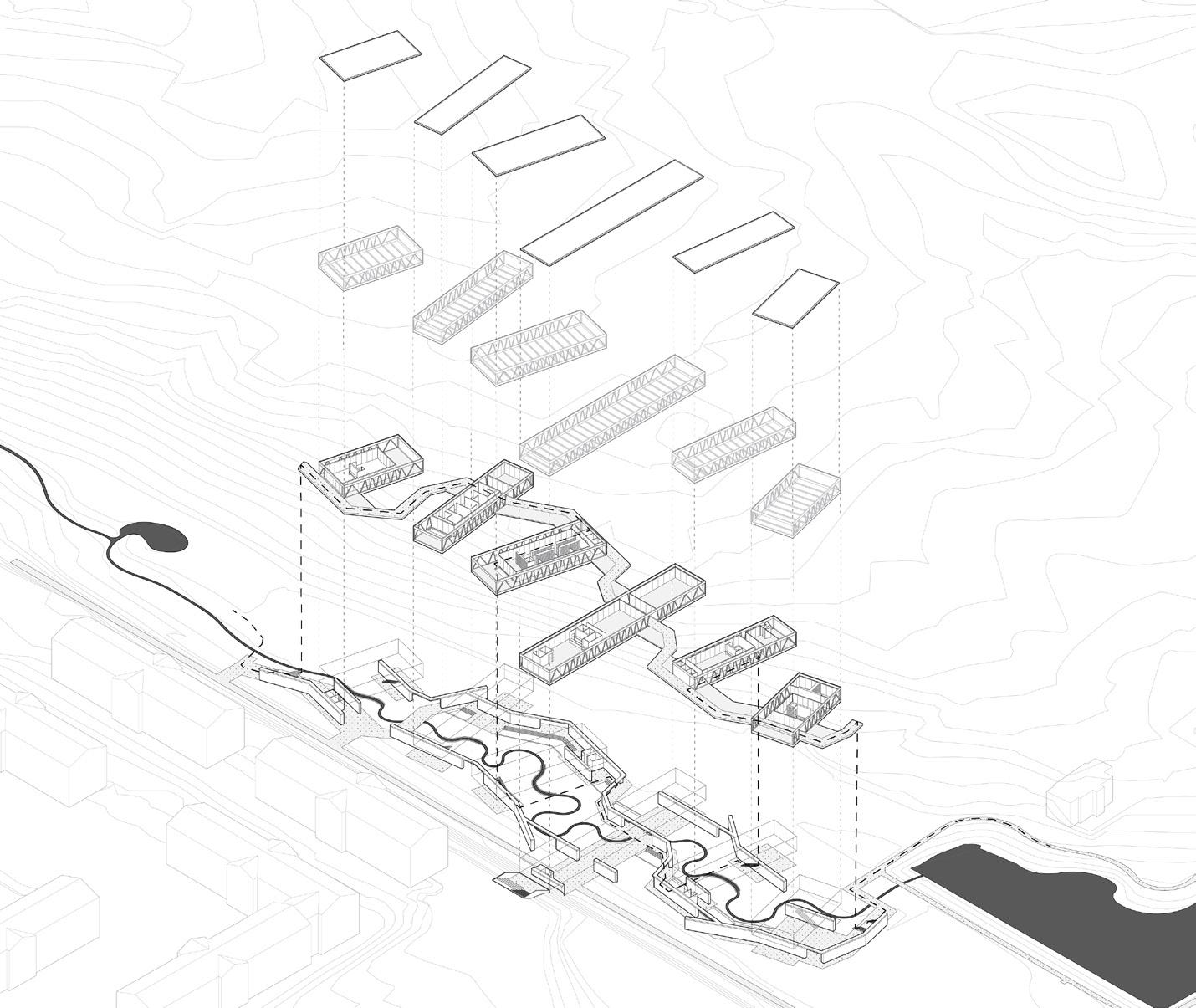
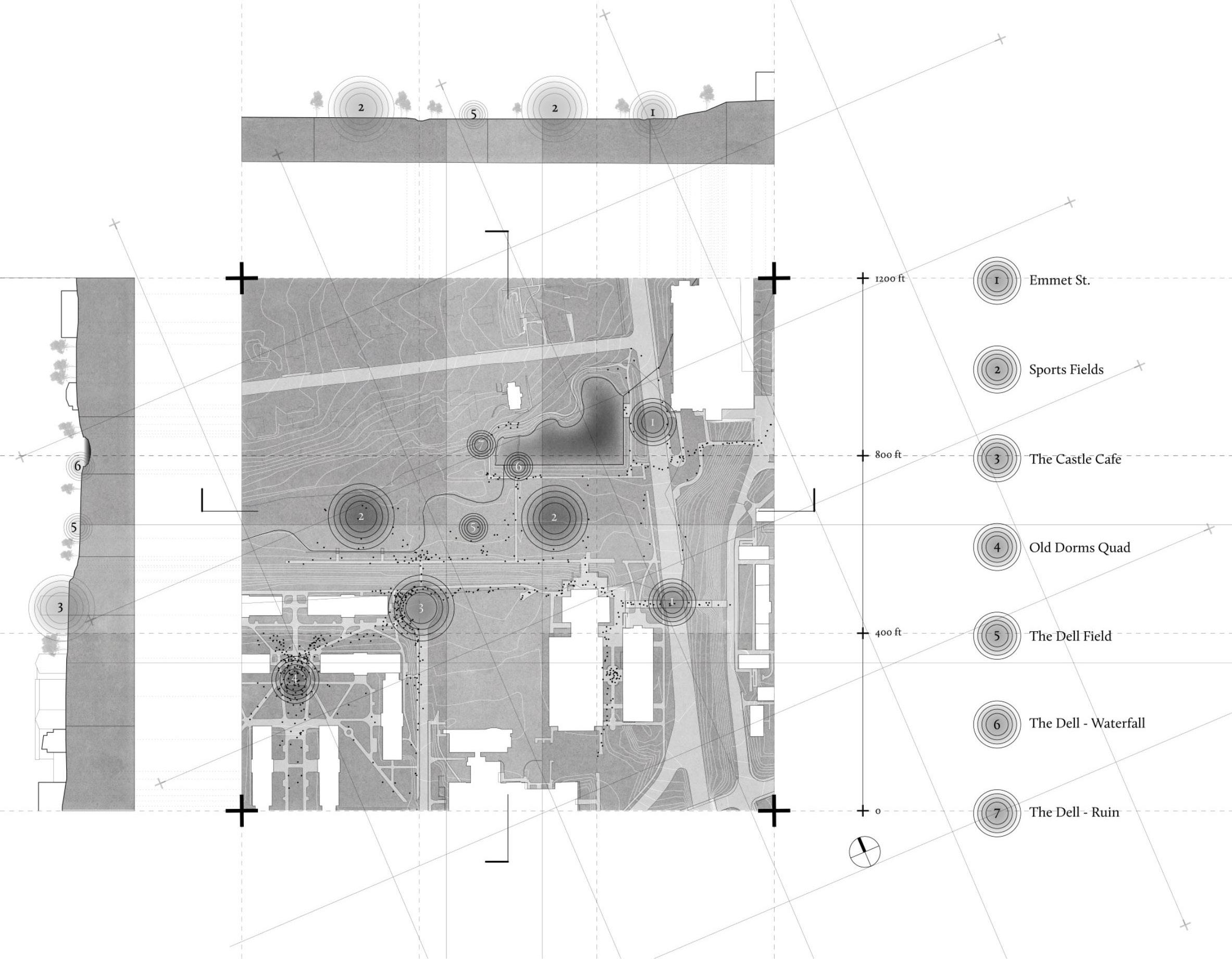
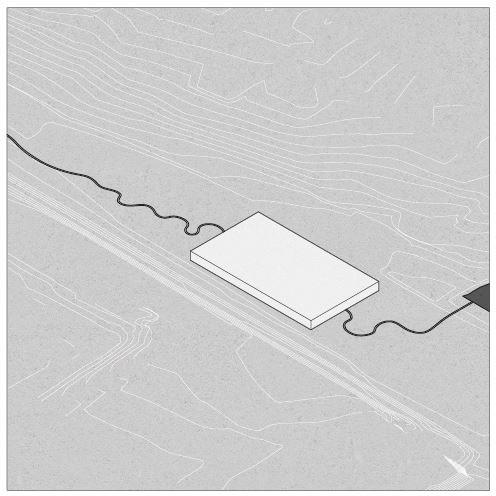
25,000 sq ft One Story Building
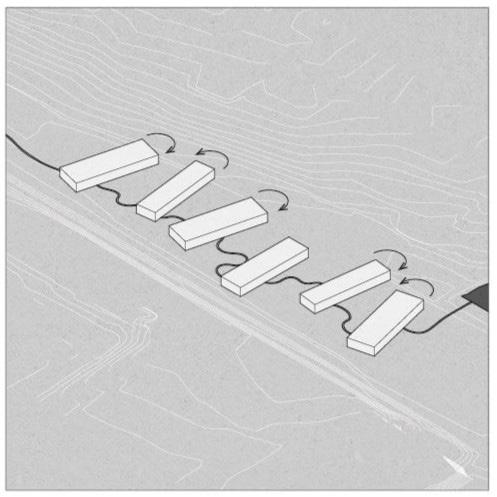
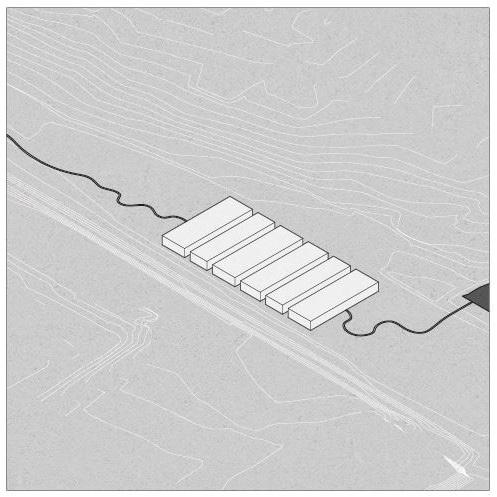
Split by Program
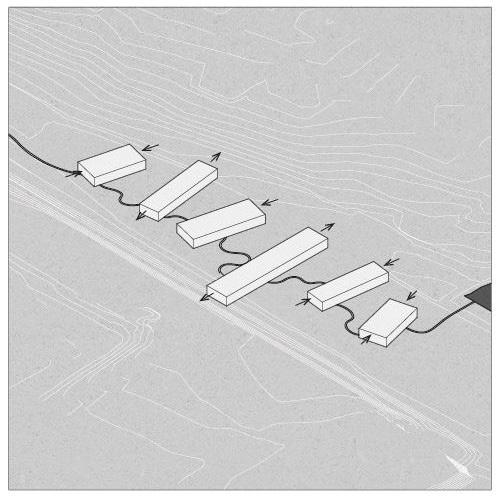
Rotate to Respond to Site Respond to Program Sizing
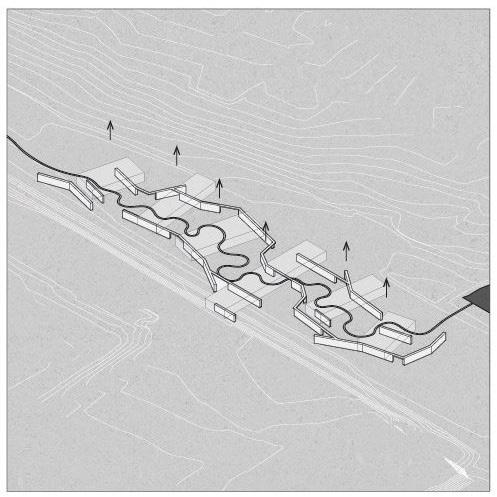
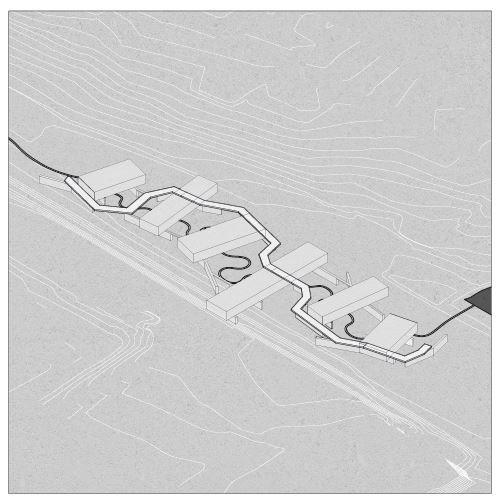


Add Elevated Walkway Above
Elevate to Allow Circulation Below Building Modules
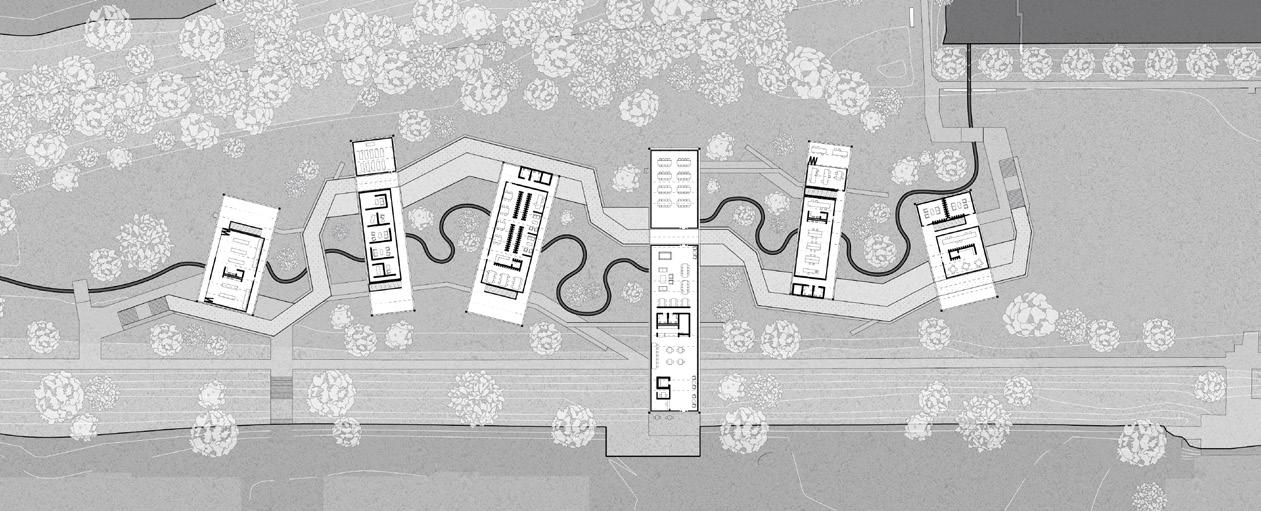

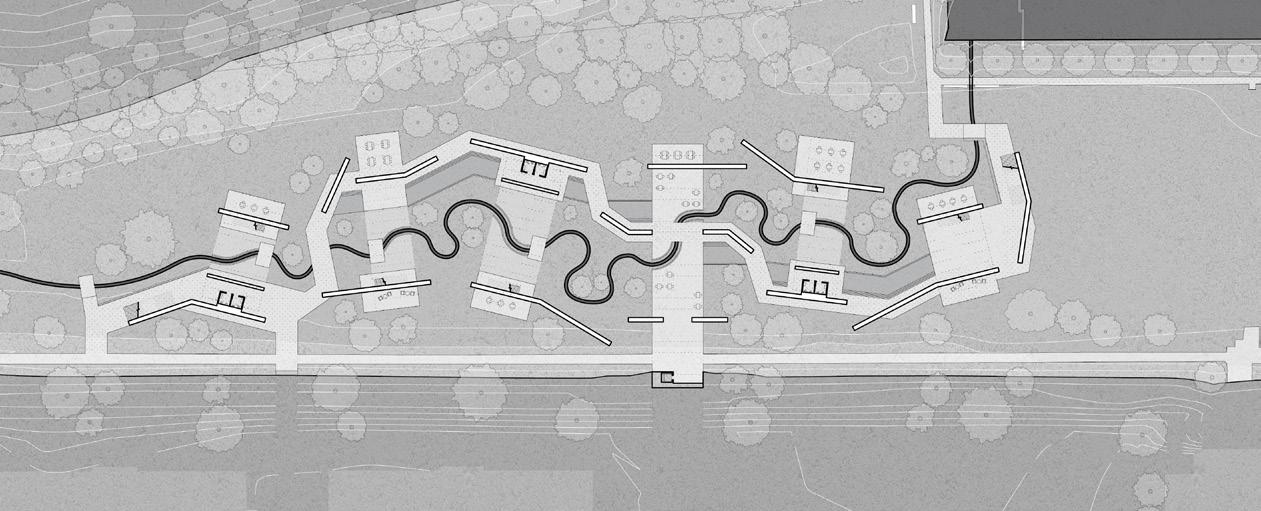

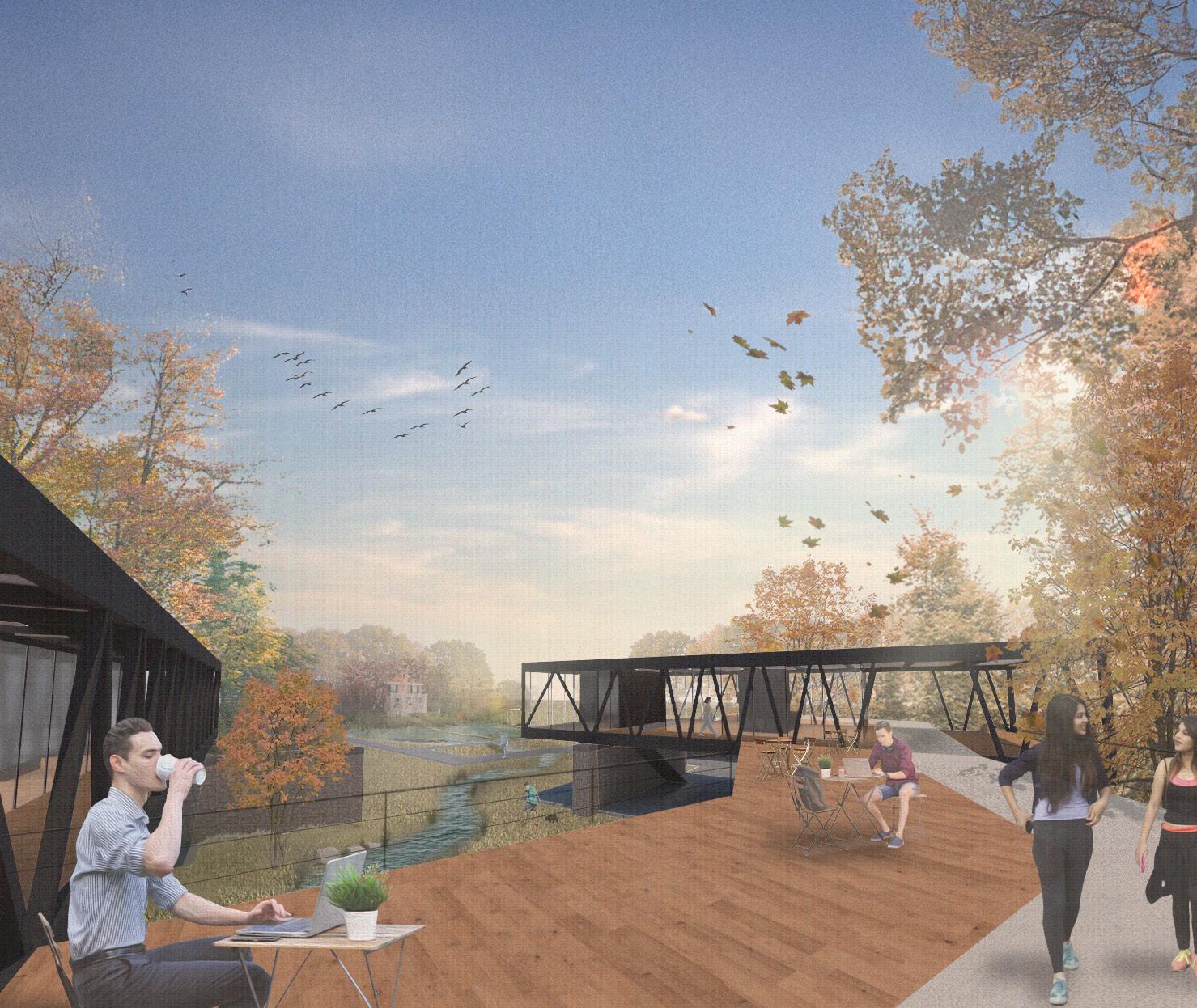
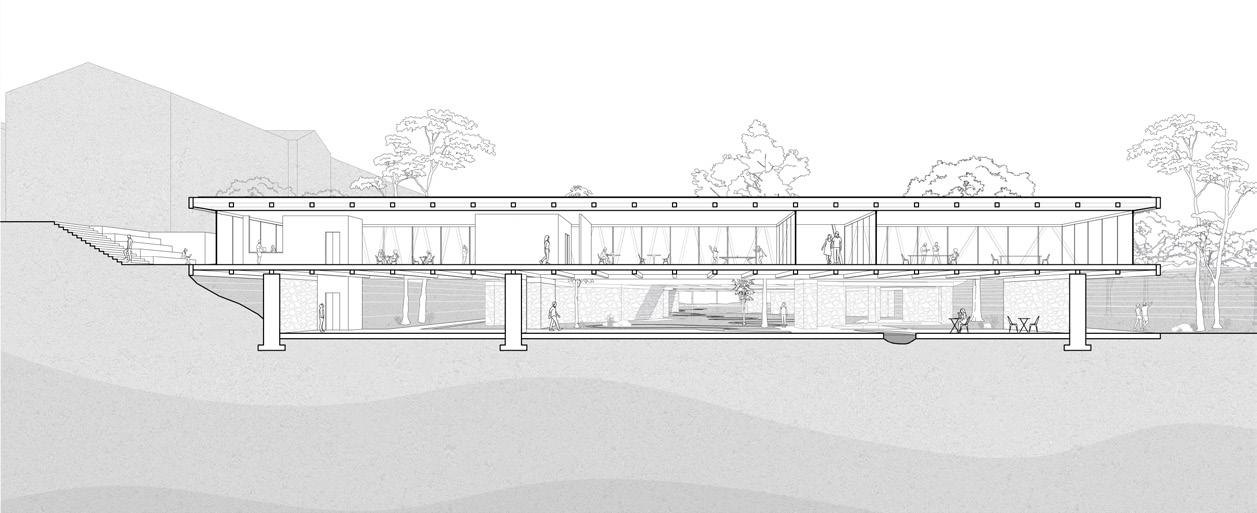
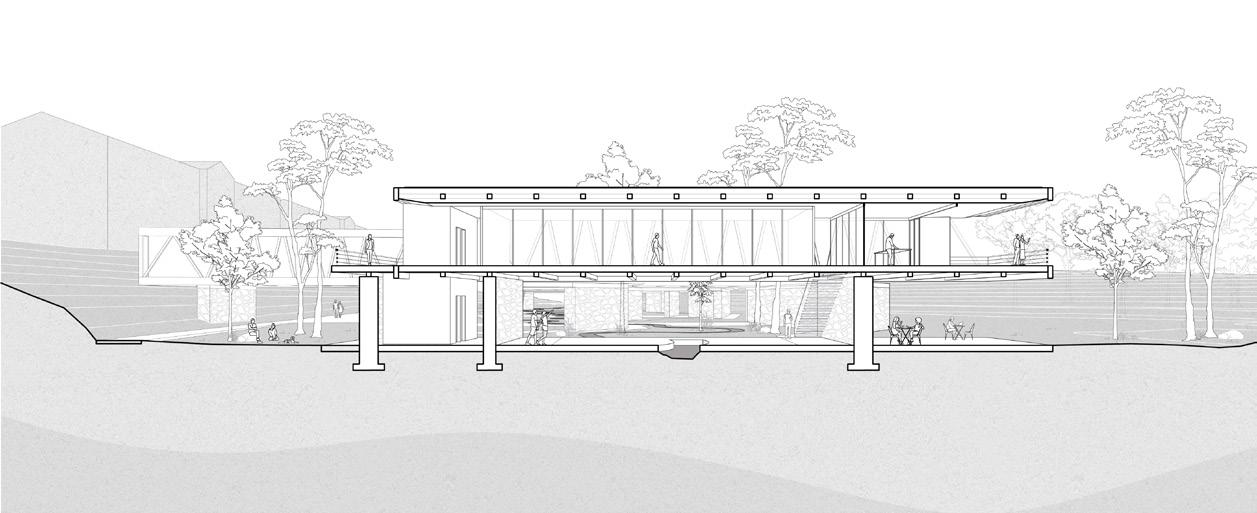
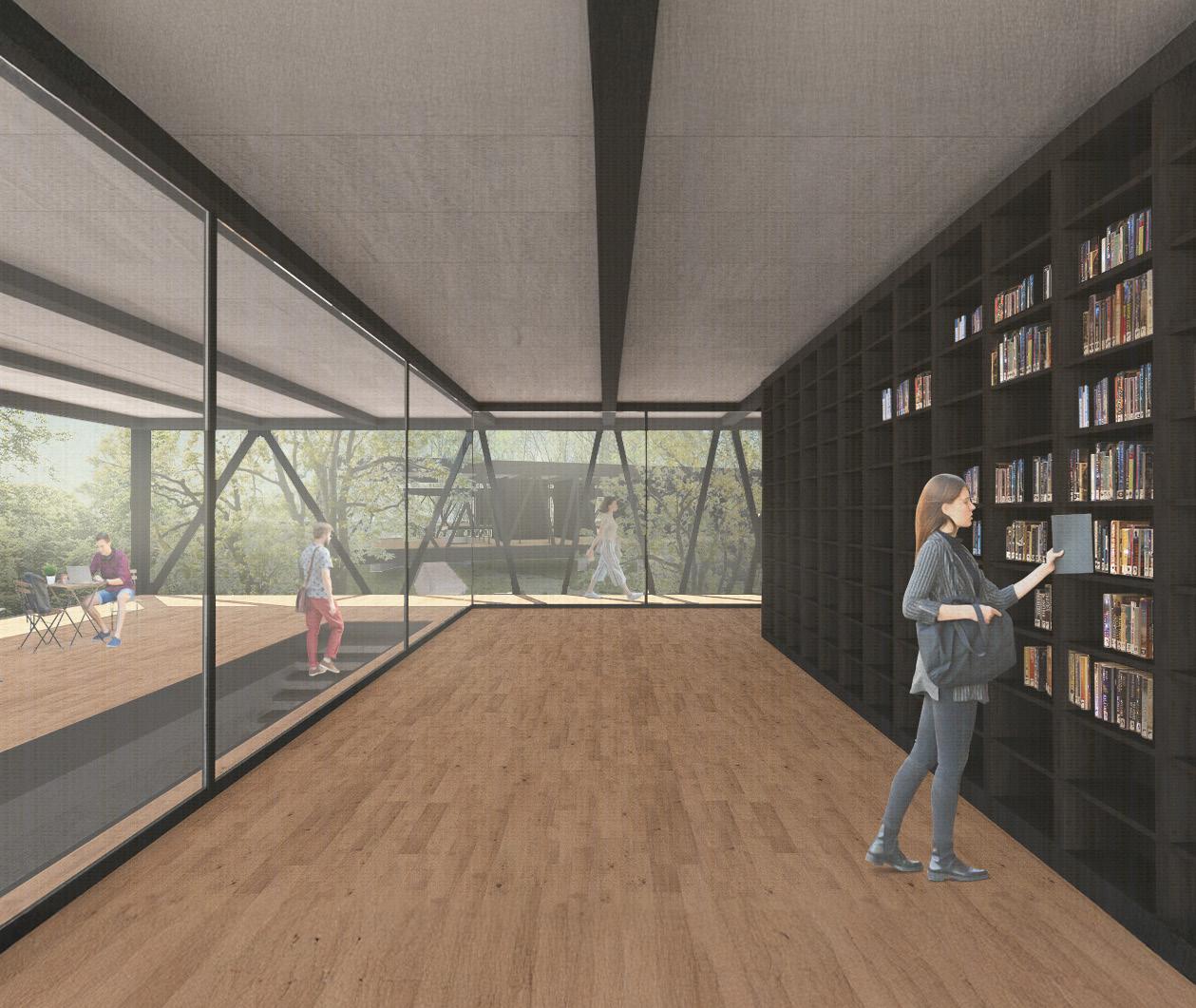
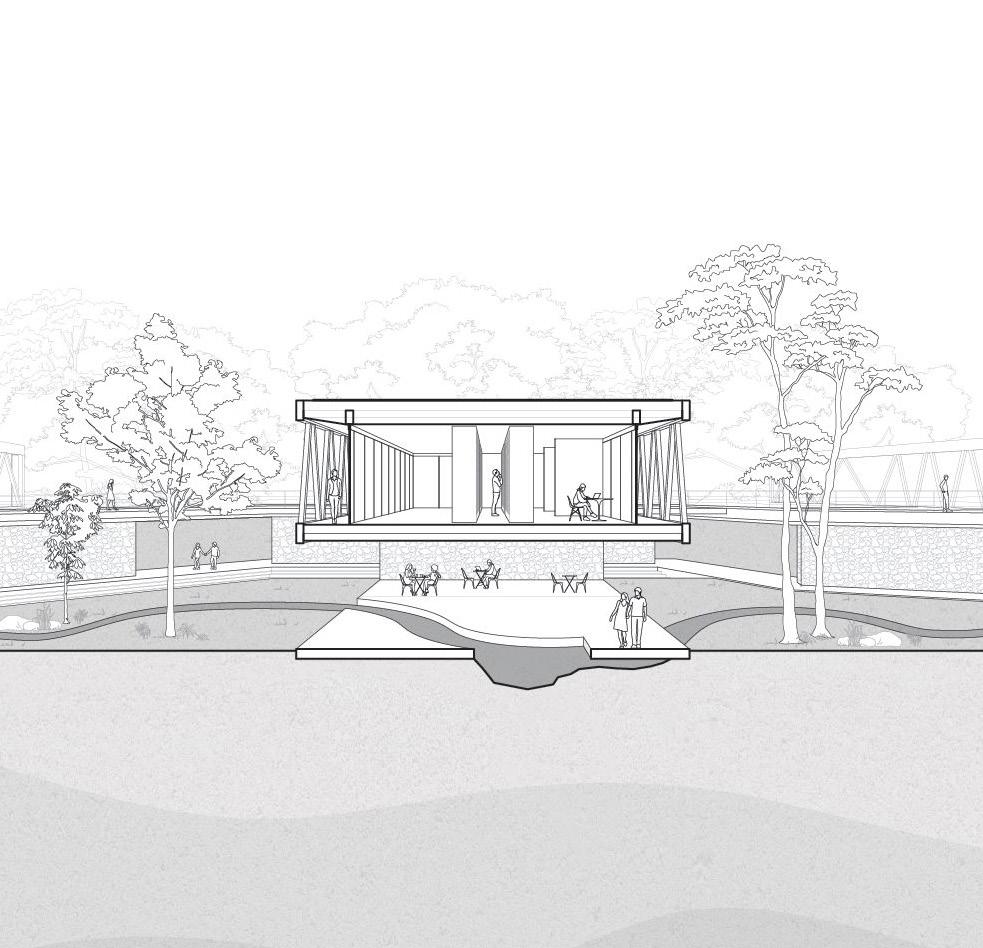
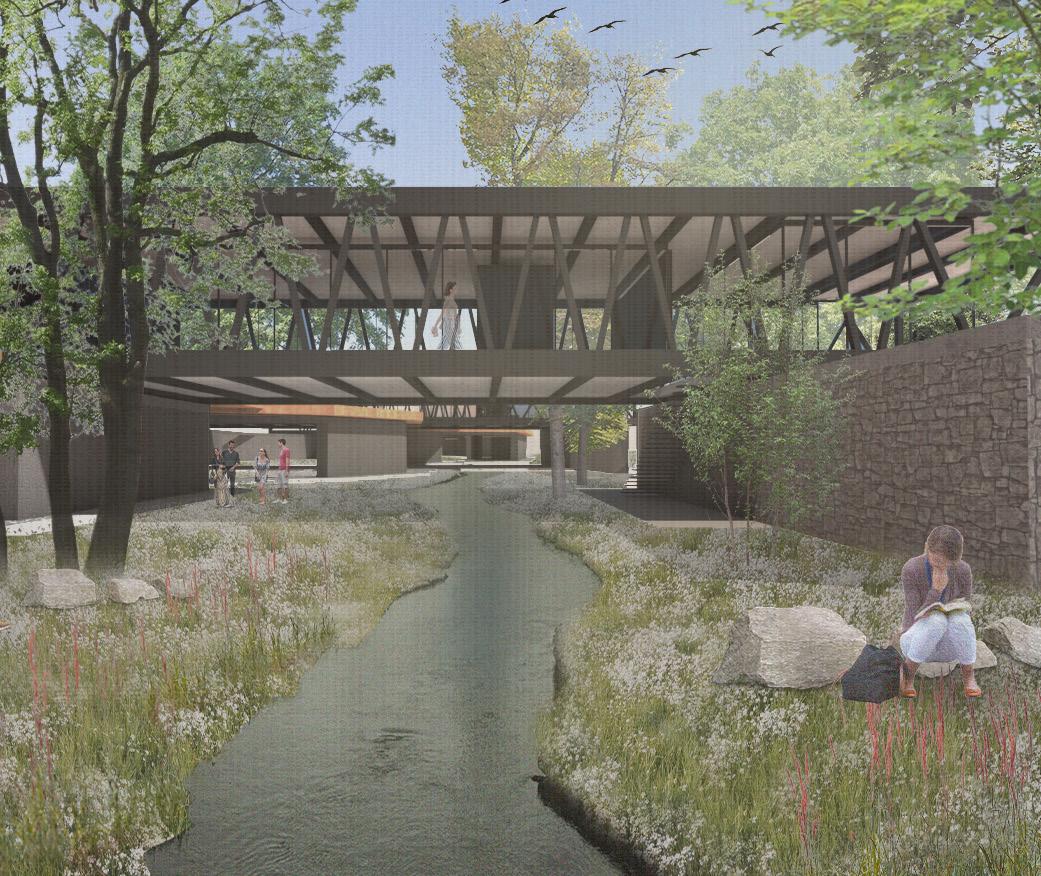
04 OASIS
ARCH 2020: Foundation Studio III
Spring 2020
Inst: María González Aranguren
Throughout the past decade, downtown Richmond has experienced dramatic changes in population growth and business investments that have left the city with a great need for housing. Oasis aims to provide for this need while keeping in mind the relationships between the public and domestic realms, urbanity and green space, and the built environment with public space. One of the project’s core drivers was to avoid creating a large and exclusive housing block that covered the majority of the plot. Rather, the project aims to create a permeable, village-like typology on multiple levels by providing interconnected spaces that support unanticipated interactions between residents and the broader Richmond area.
The ground floor of the complex features various small shops that serve both the residents of the complex and the people in the surrounding areas of Richmond. Various openings are left between the shops to allow pedestrians to move through the space and step down into an internal courtyard garden. This courtyard acts as the primary green space in the complex. The complex’s upper levels are composed of a network of prefabricated residential units, public residential amenities, and public gathering spaces. The prefab units come in a range of sizes (ranging from single occupancy to two-bedroom) that provide a diverse set of housing options and prices for students and young professionals in the area. Each level of the complex features various public amenities such as gyms, study rooms, game rooms, and outdoor picnic areas woven between the residential units. The combination of various types of units, public zones, and green space fosters an active and diverse community.
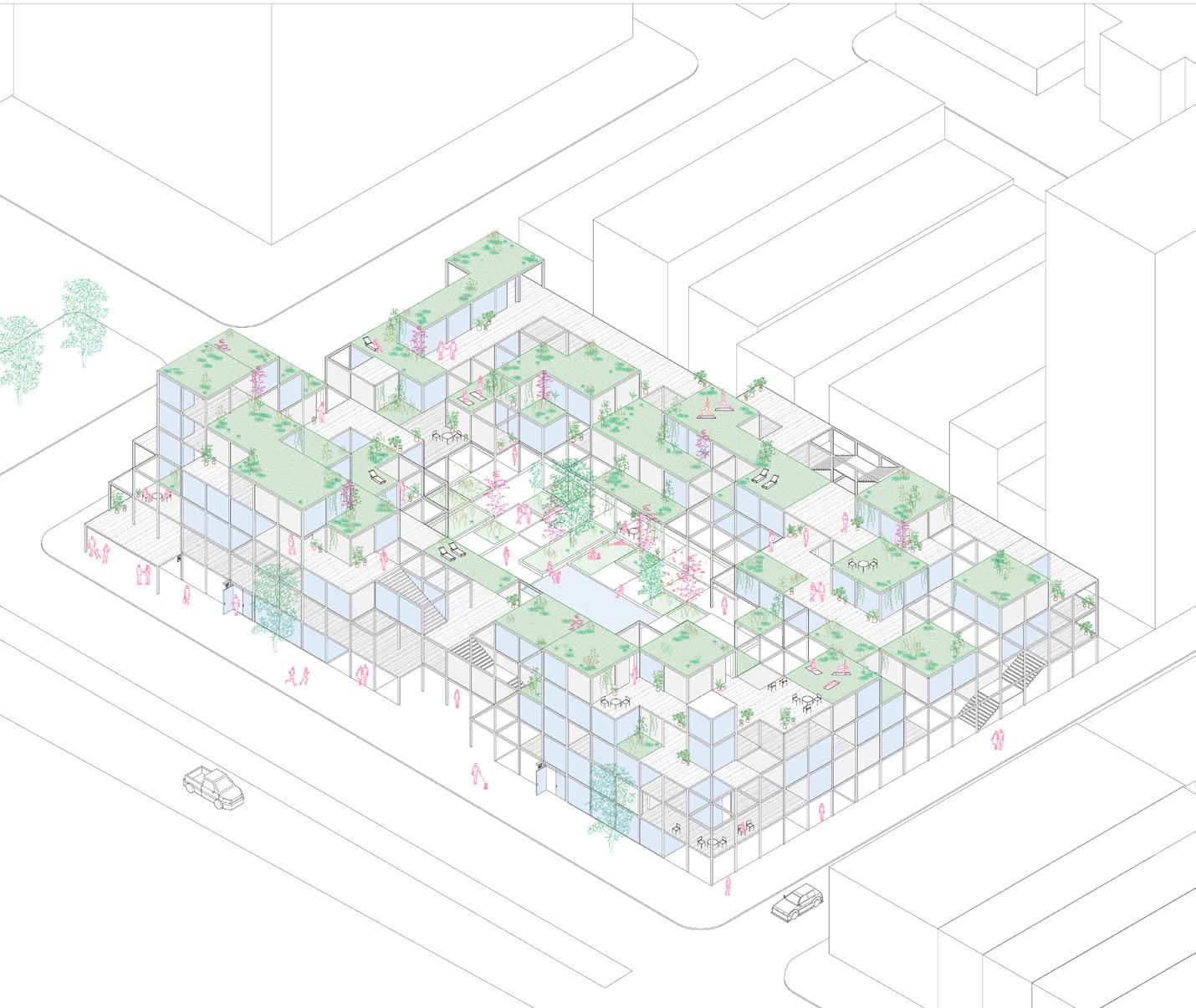

Create Voids for Entries, Gallery Space, and Light Wells

Cores Placed at Corners Near the Street
Core Heights Adjusted to Match Building Form
Staircases Wrap Throughout Site
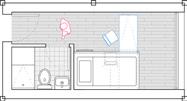
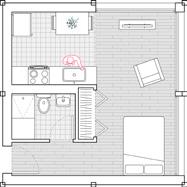
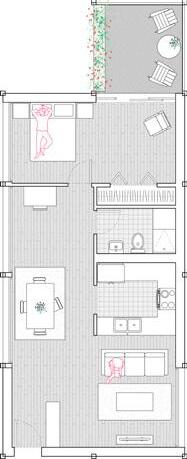
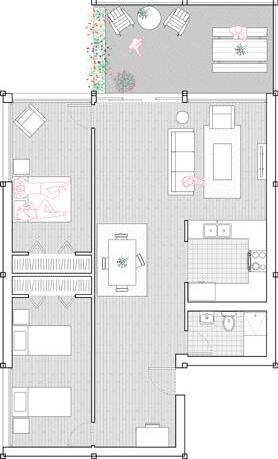
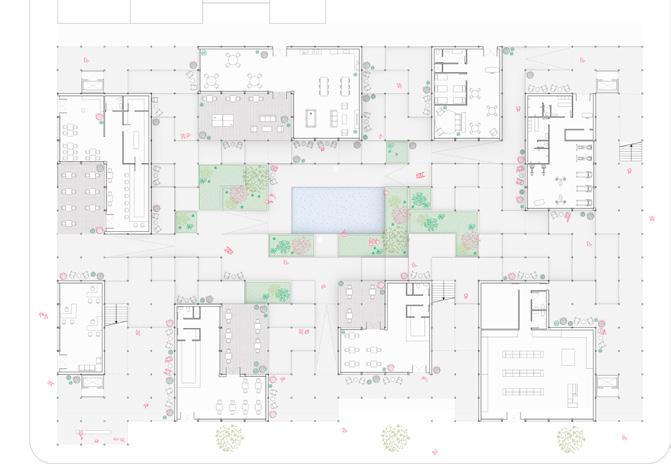
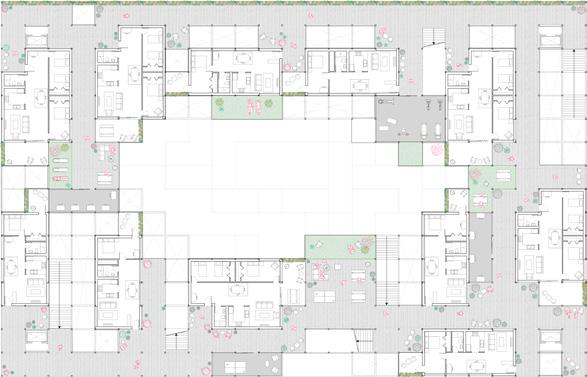
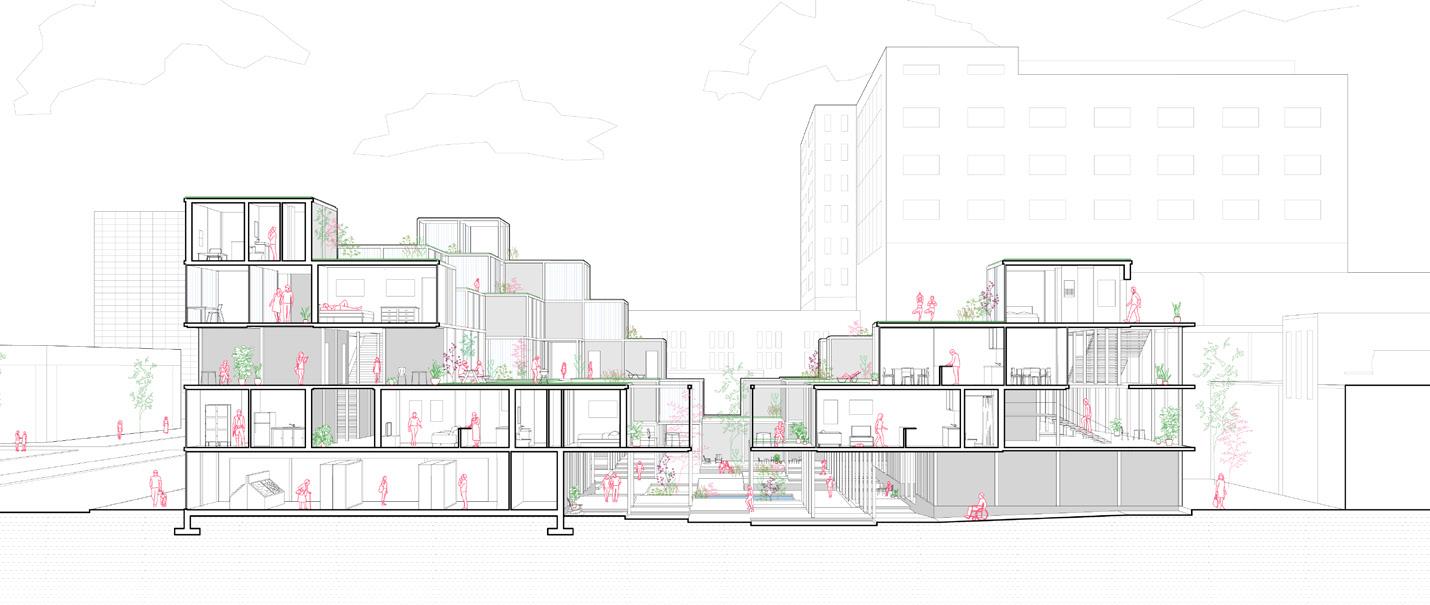
05 IN PERSPECTIVE
Vicenza, Italy
Summer 2022
Inst: Luis Pancorbo + Ines Martin Robles
“Lines of connection follow observation. Relationships are determined following questioning. Questions start drawings. Drawing therefore is at the core of a designer’s work for it actively combines the processes of observation and considered positioning with the making of substantive marks. Well-founded consideration and clear position-taking are essential components in a successful design process. Without drawing, design as we know it does not happen.”
- Charlie Menefee, Professor Emeritus
This five-week long intensive drawing course was driven by a concerted effort to seek out, question, and document connections that we came across while traveling around the Veneto. The program provided an immersive environment where I was able to visit, study, and sketch some of the most important historic and modern structures of the region. From the majestic Palladian villas to the intricate details of Carlo Scarpa’s modernist masterpieces, every moment of this course was a profound lesson in art and architecture. Throughout the course, I was able to not only develop my hand-drawing skills but also sharpen my ability to focus my attention and observe the intricate relationships between architecture, place, and the human experience. The drawings created during this course serve as a visual record of my observations of particular architectural conditions at various scales – from sprawling cityscapes to grand buildings, and even down to the smallest architectural details. In the end, this program left me with a deeper understanding of how architecture can shape the way we perceive and experience the world around us, and a desire to continue to question through drawing.
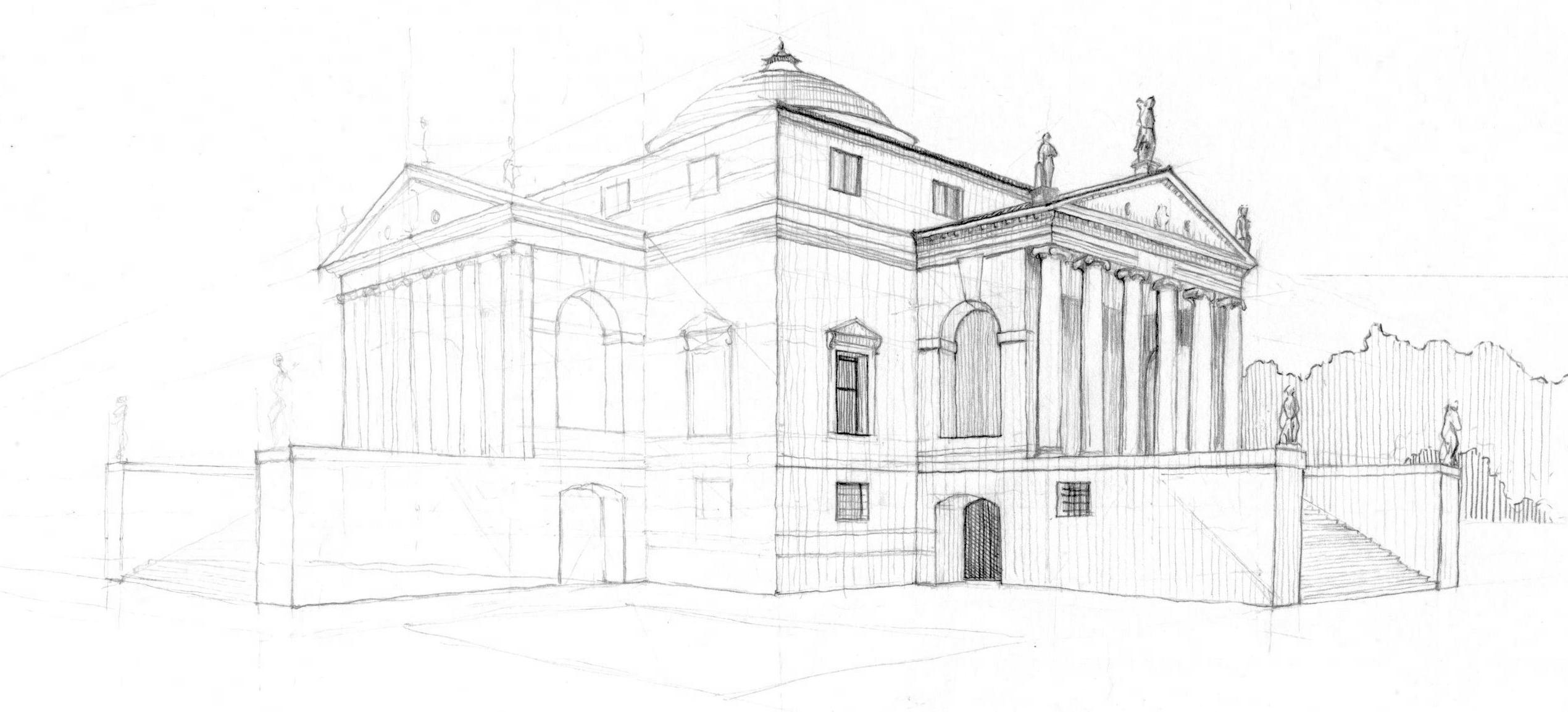
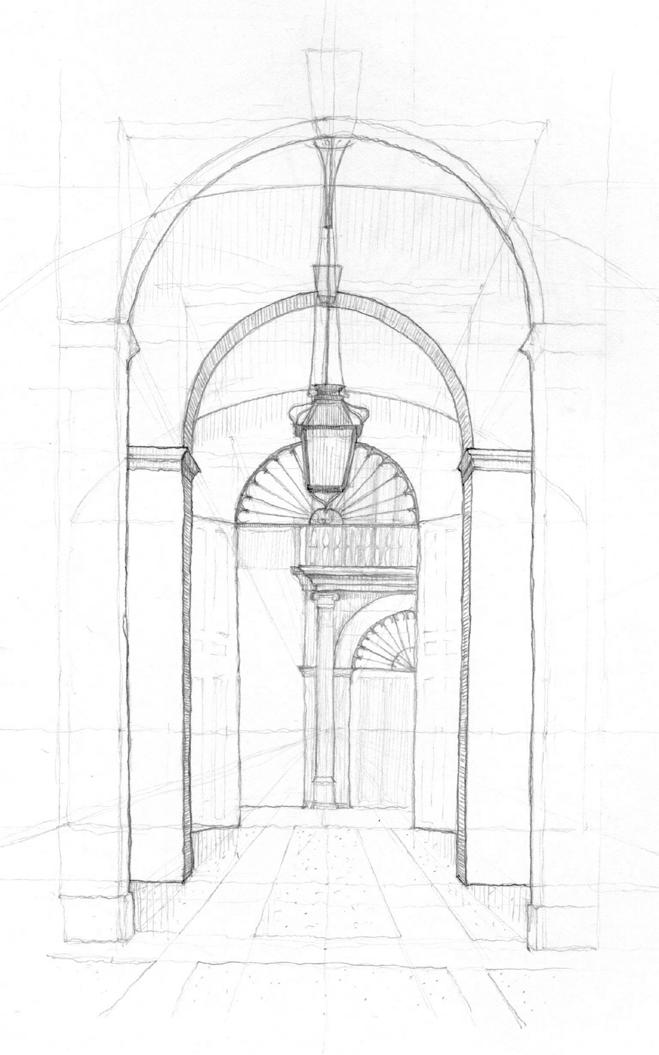
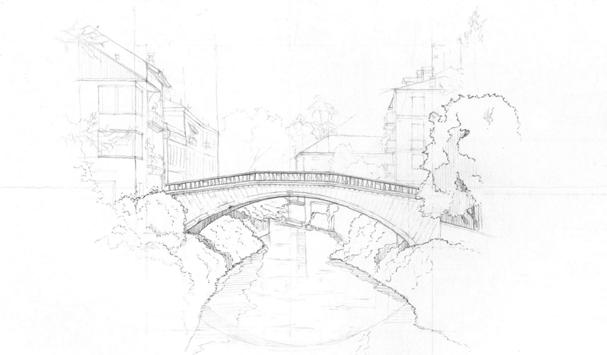
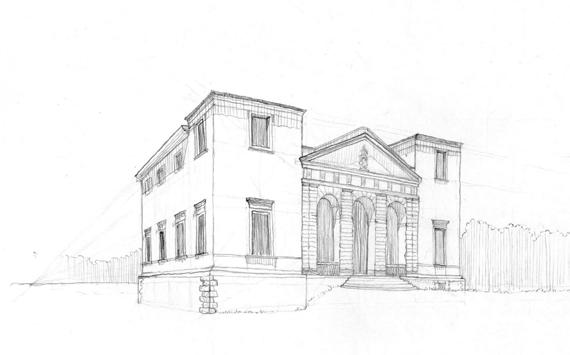
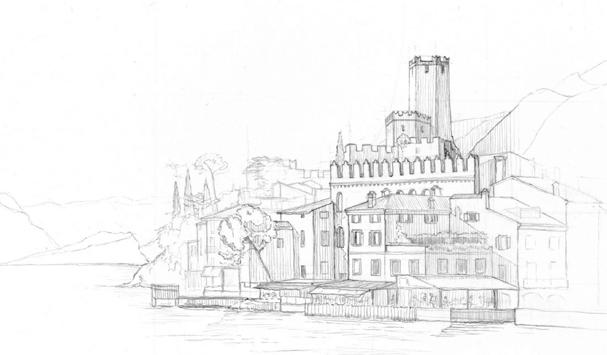
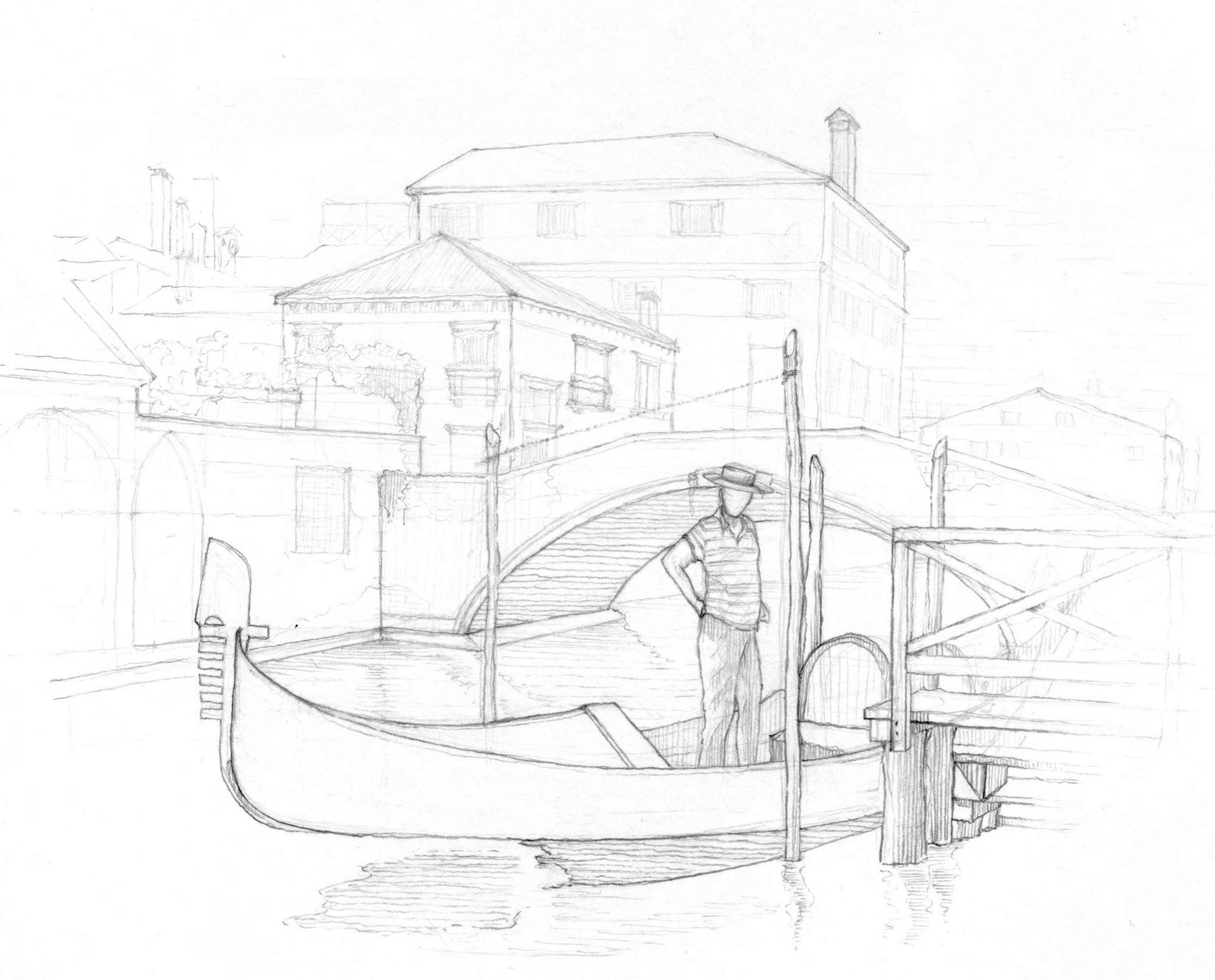
06 LHI: PHASE 2
Chajul, Guatemala
Project Status: Under Construction
In Collaboration with Design Develop LLC
Project Description:
Chajul represents one of the most impoverished regions in Guatemala, having endured significant violence during the 36-year civil war, which left the area without the proper resources to educate its youth in a clean and safe environment. In response to these conditions, Limitless Horizons Ixil (LHI), a nonprofit organization based in Chajul, has been dedicated to providing opportunities for education to the indigenous population through the construction of schools in the region.
The first phase of the project, which was completed in 2022, has had a remarkable impact on the surrounding community, and LHI was eager to expand the campus in order to admit more students. The second phase features five additional classrooms, a teacher prep room, a multipurpose room, bathrooms, storage, and a science lab, all connected by two central staircases and a covered outdoor walkway. The pitched roofs allow rainwater to drain into cisterns located under the central staircases.
Project Team:
Catherine Henebery, Kevin Schaffer, Jack Horn, Katie Morrow (LHI), Jason James (LHI), and Sebastian Martinez (LHI)
Roles and Responsibilities:
In this project, my responsibilities consisted of massing and material studies, site analysis, researching program requirements, devising layouts, structural coordination, and on-site construction.
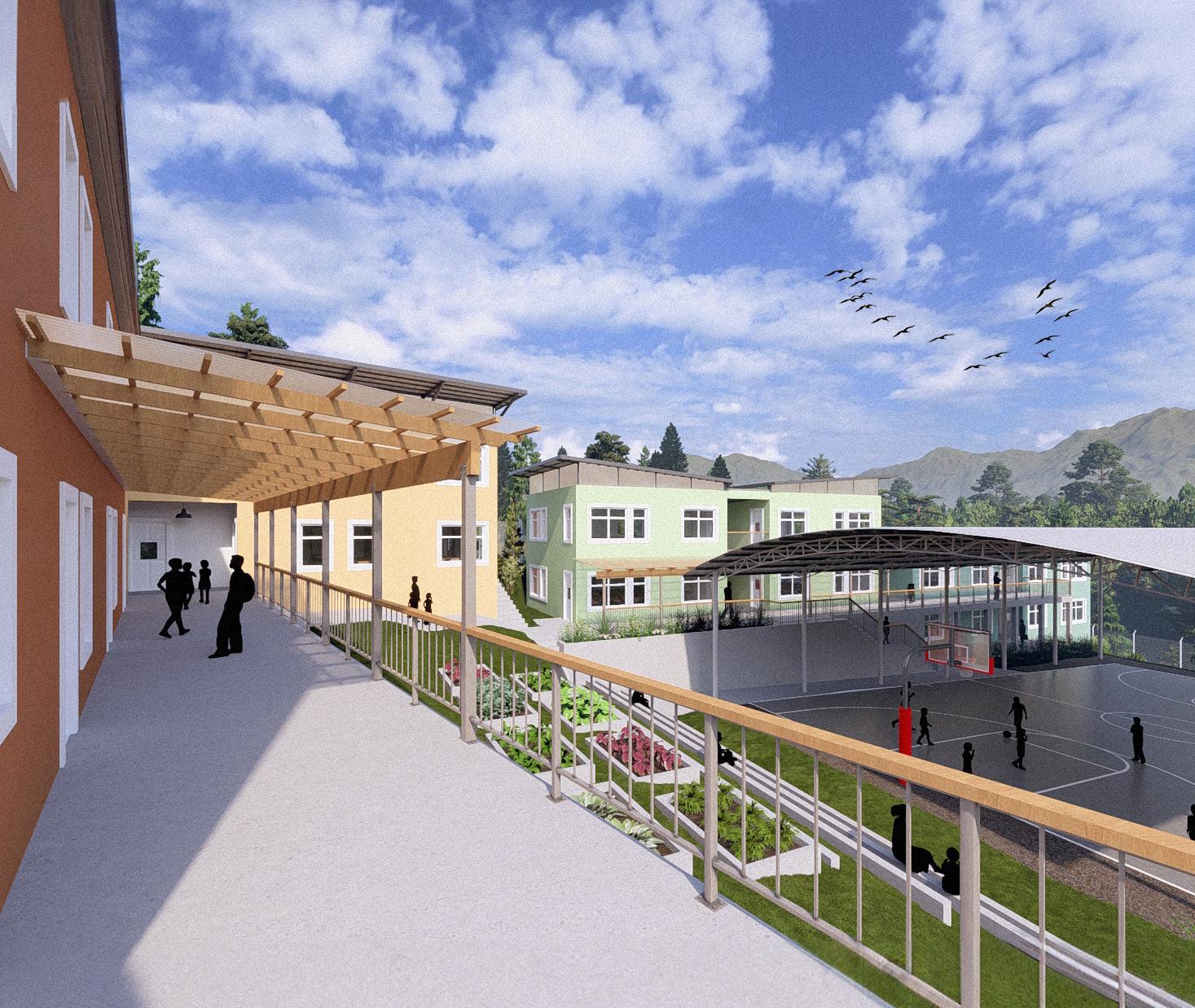
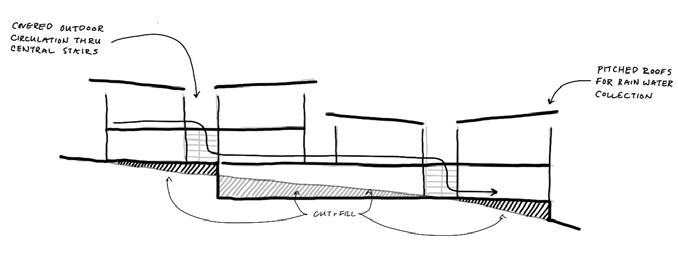
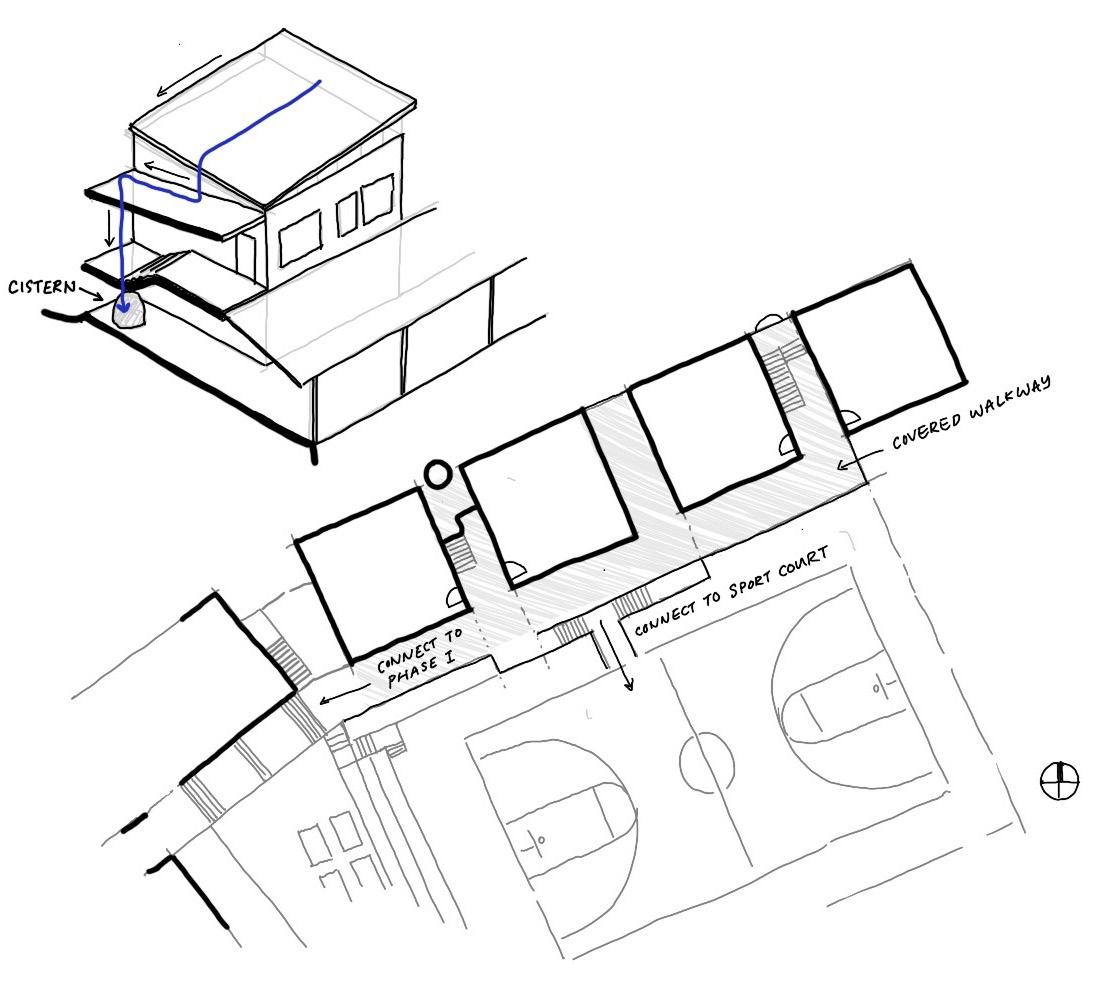
Phase II uses the pitch of the roofs to drain rainwater into two large cisterns located under the central staircases. The water is to be used to service two bathrooms on the lower floor and for landscape purposes around the property. The buildings step down the steep slope of the site, repurposing the excavated soil as fill.
