DICHOTOMIC MONISM
CHONGYAN TONY CHEN
SELECTED DESIGN WORKS | 2019-2024

SKILLS
Digital Model
Rhino / Grasshopper / Sketchup AutoCAD / Revit / ZBrush
Render
Lumion / V-ray / Enscape Visualization
Photoshop / Illustrator
InDesign / Acrobat
Office
Word / Excel / PowerPoint
AI Design
Midjourney / Stable Diffusion
Ostagram / Stylegan Fabrication
Lasercut / 3d Print / CNC
Welding / Concrete Pouring Woodwork / Metalwork
Language
English - fluent Chinese ⒝ native
Japanese / German - Beginner
Other Skills
Pencil Sketch / Watercolor
Piano / Volleyball
HONORS
UPenn Pressing Matters 13
Featured Student Work 2023
UPenn MArch Year End Show
Archived Physical Model 2023
Schenk Woodman Design Competition
2nd Prize 2022
UIA-CBC Design & Construction Competition
2nd Prize 2019
WUPENiCITY International Competition
Nomination 2020
BFU Garden Design Festival
Honorable Mention 2019
Beijing International Design Week
Exhibited Physical Model 2019
Extracurricular Activities
Penn Intramural Volleyball League
Champion 2023
School Volleyball Team
Team Captain 2020
BFU MAX Design Research Association
President 2019
Lecture LouisKahn:ArchitectureandOrder
Host & Lecturer 2019
CHONGYAN TONY CHEN
chenchongyan0330@gmail.com +1 (267)-918-1771
3406 Race St, Philadelphia, PA https://issuu.com/chenchongyan0330/docs/portfolio_issuu_20240204
EDUCATION
University of Pennsylvania Philadelphia,PA
Master of Architecture
Expected Graduate: 05/2024
GPA: 3.67/4
Architecture Design / Architecture History & Theory / Installation Design / Construction / Structure
Architectural Association London,UK 01/2024-04/2024
Exchange Program, Diploma Degree
Architecture Design Studio / Vehicle Design & Fabrication / Film Making
Beijing Forestry University Beijing,China 09/2016-07/2021
Bachelor of Engineering, Major in Landscape Architecture
Landscape Design / Landscape Construction / Planting Design
Minor in Civil Engineering
Calculus / Theoretical Mechanics / Constructional Graphing
PROFESSIONAL EXPERIENCE
88.21/100
HDR (Henningson, Durham & Richardson, PC) NewYorkOffice 05/2023-08/2023
Summer Intern ⒝ Architectural Designer
Concept and Detailed design of Metro North Railway stations
Site Plan and Section drawings with AutoCAD
Rendering with Enscape
Concept design of Baltimore & Washington International Airport Terminal Extensions
Digital models with Rhino
Rendering with Enscape
Concept design of Observatory Tower in South Dakota
Digital models with Rhino
Coding with Grasshopper
Municipal Engineering Design and Research Institute Chengdu,China 07/2020-08/2020
Summer Intern - Landscape Designer
Concept design of Bali Park on the Sancha Lake Dam
Rendering with Lumion
Yongkang Road Renewal in Chongzhou
Early Phase Site Analysis
Research Presentation Slides
Zhongdianke Industrial Base Renewal
Bidding Documents Editing
Urbanseal Planning and Design Company Beijing,China 05/2020
Project Intern ⒝ Landscape Designer
Concept Design and Detailed design of Mudanyuan Community Green Space Redesign
Site Plan and Section drawings
Rendering with Lumion
Detailed drawings of paving and pavilions.
Beijing Dongshengyuan Landscape Design
Perspective Rendering with Lumion
UIA-CBC International Design and Construction Competition Jiangsu,China 08/2019
Leader of Team Beijing Forestry University & Chiba University
Concept Design, Detailed Design & Construction of the Recycling Station in the Pear Orchard
Concept design analysis & drawings
Constructional drawings & documents
On-site works, including construction schedule, negotiation with contractors, and budget control, etc.
GPA:
87.46/100
GPA:
As a philosophical thought, Dichotomic Monism emerges as a profound belief, steeped in the ancient wisdom of Taoism from the East, wherein lies a profound understanding of the cosmos. Here, the universe unveils itself not as a stagnant entity, but as a fluid dance of perpetual motion, ever oscillating in a delicate balance.
Much akin to the majestic peaks of mountains and the humble beginnings encapsulated within a seed, every element of existence is rendered into being through the intricate interplay of opposing forces. It is within this duality that the essence of Dichotomic Monism resides, revealing the sublime harmony woven amidst the fabric of existence itself.
COLONIZATION VS. LIBERATION The
...........................................................................................001 02 PRIVACY VS. PUBLICITY Adaptive
...................................................013 03 DARK VS. LIGHT Oculus Metropolis ...............................................................................027 04 CULTURE VS. FUTURE Porchworks ...........................................................................................037 05 FORM VS. FUNCTION Recycling Station in the Pear Orchard ................................................045 06 PROFESSIONAL WORK ...................................................................................053
01
Outlaw
Reuse of Corbin Building
CONTENT
01 LIBERATION VS. COLONIZATION
THE OUTLAW
602 Studio Project
Time: 01/2023 - 05/2023
Team Work
Coworker: Boyu Xiao
Instructor: Kevin Cannon
Location: New York, NY
Size: 15000 sqft site / 50000 sqft
The existing Beaux-Arts style museum architecture was characterized by a highly enclosed structure and crowded interior spaces. It appeared disconnected from the cultural background and folk society of New York, making it challenging for urban residents to establish a meaningful connection with the museum's interior. We consider this a manifestation of colonization, which inevitably creates class barriers that alienate residents who should participate in artistic and cultural activities, thus relegating artworks and their representative art history to the periphery. Our objective is to restore the agency of art and social activities to the city residents. To achieve this, we conducted a series of studies on illegal buildings from around the world, as we firmly believe that vernacular architecture, devoid of architect involvement, embodies the essential needs of the owners and reflects the demands specific to the geographical region. We consider the aforementioned characteristics of citizen demands to have the potential for further generalization and refinement, resulting in a comprehensive macro-level urban language system. In the context of New York, this "Illegal Architecture" is represented by streetery, which reveals the irresistible social needs of New Yorkers within the fastpaced and high-pressure commuter lifestyle. Therefore, by employing an intense language that conflicts with the original site, and complemented by a flexible and transformable structure, our intention is to open up this art museum and establish visual and multisensory connections with pedestrians, thereby transforming the existing architectural and cultural allusions of gentrification in New York.
DICHOTOMIC MONISM 1
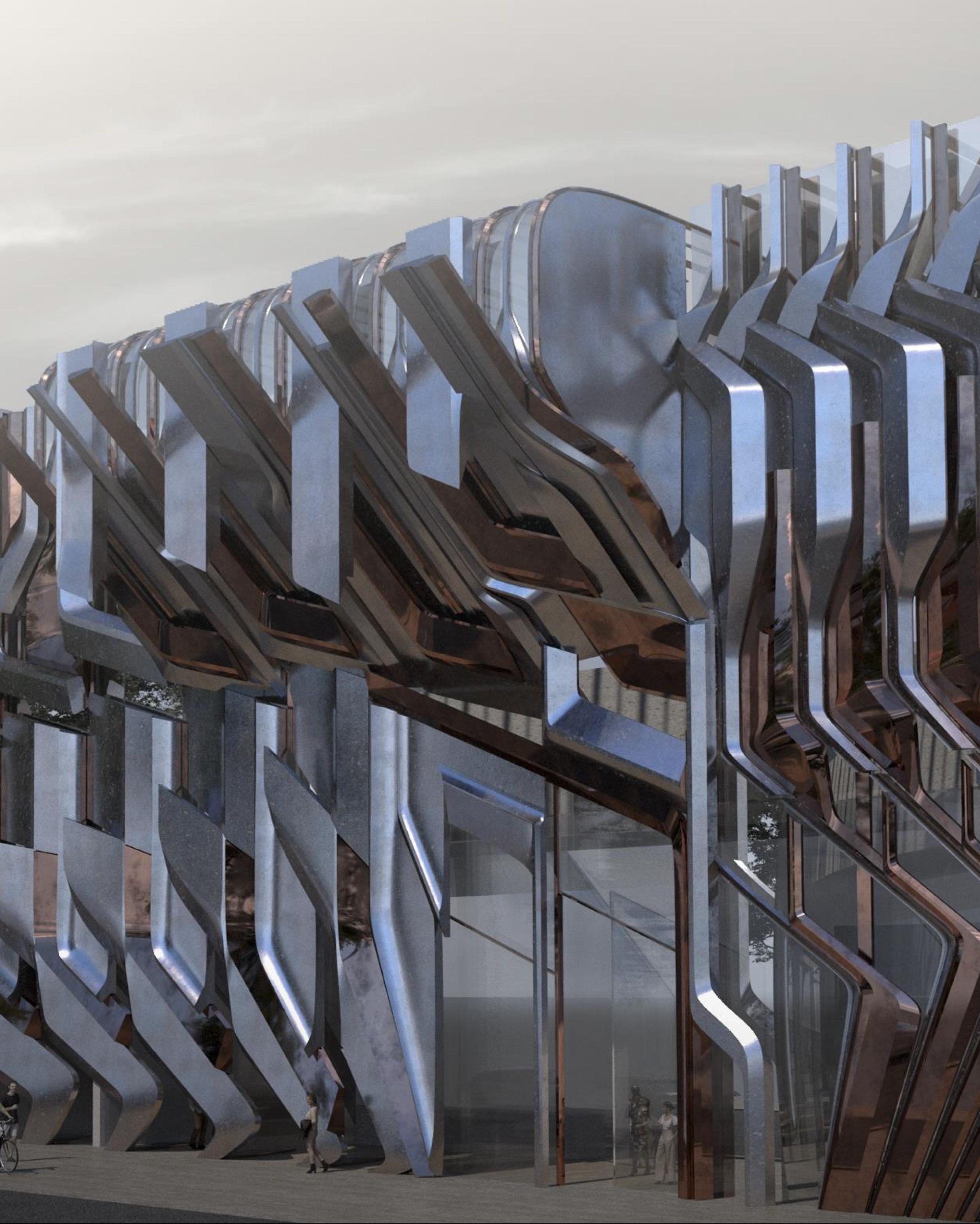
CHONGYAN TONY CHEN 2
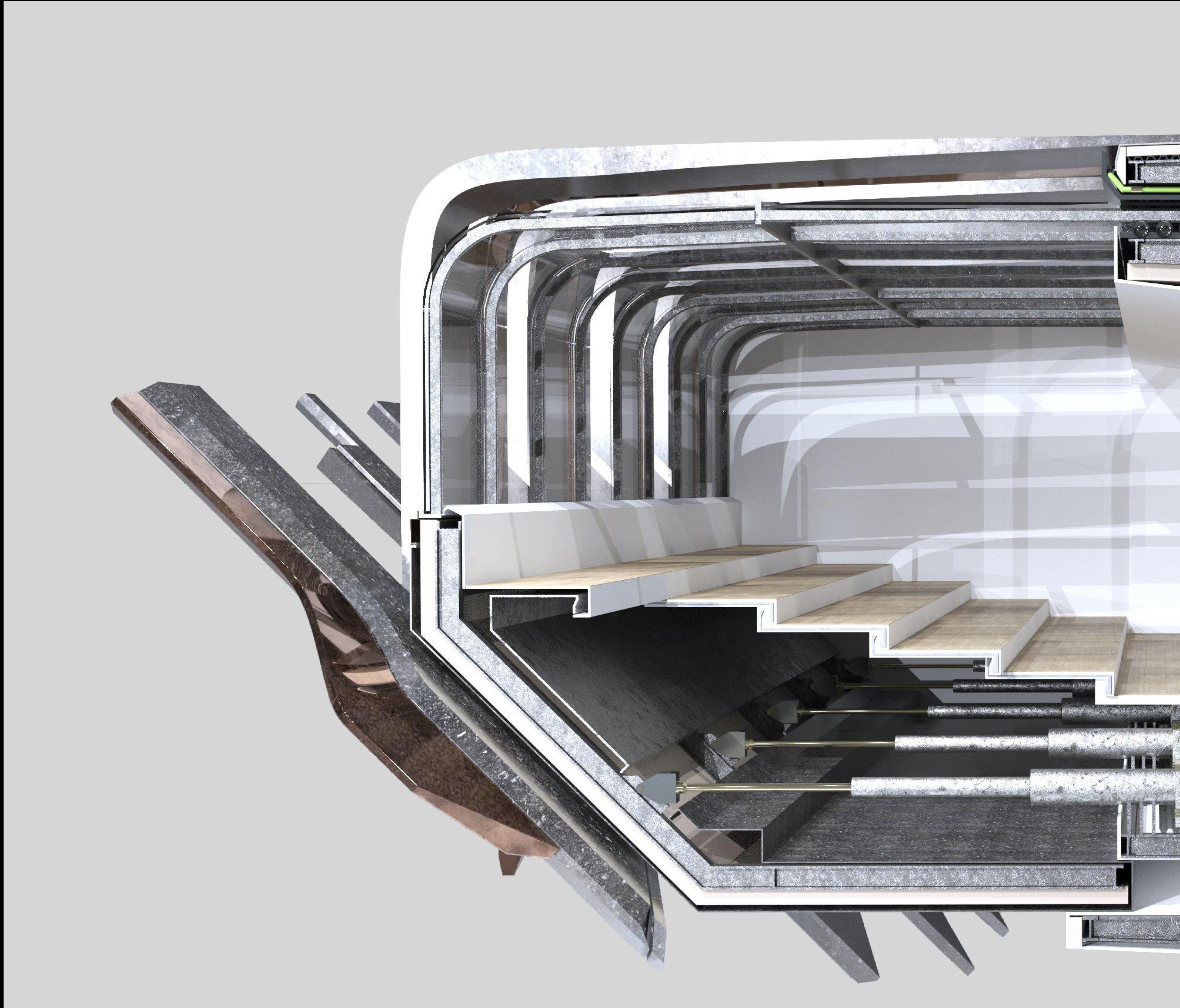
DICHOTOMIC MONISM 3
Transformable Structure
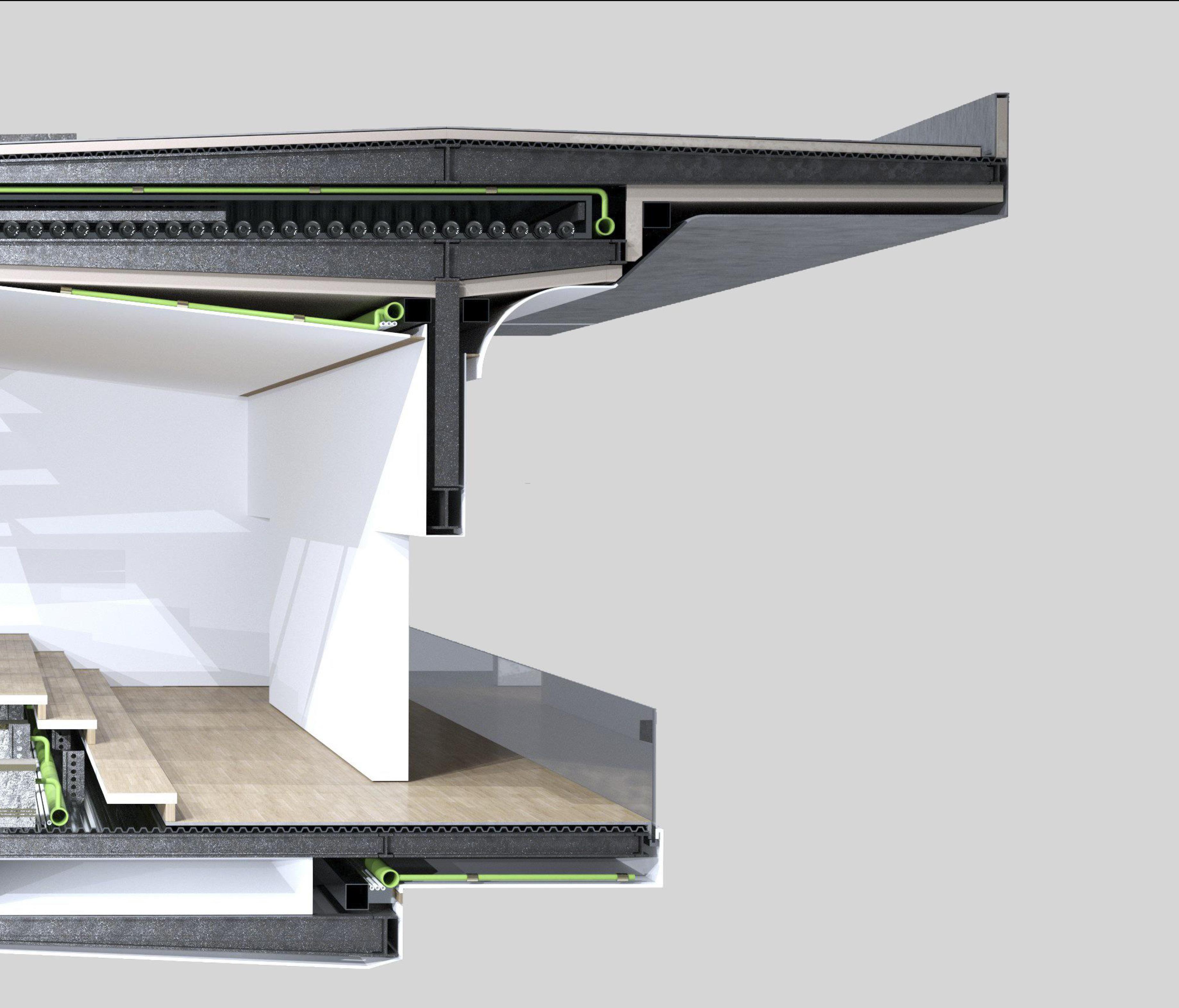
CHONGYAN TONY CHEN 4
Structure of the Theater Hall
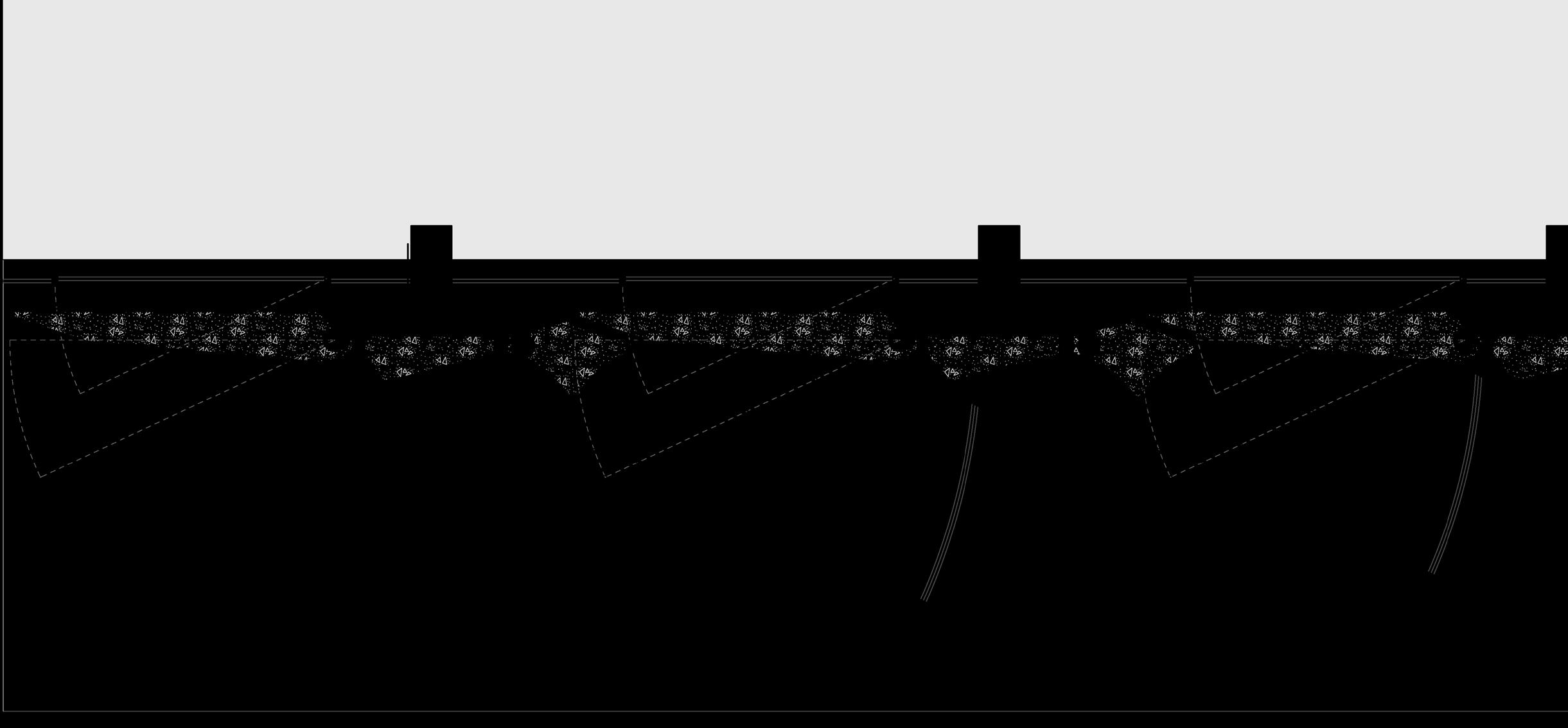
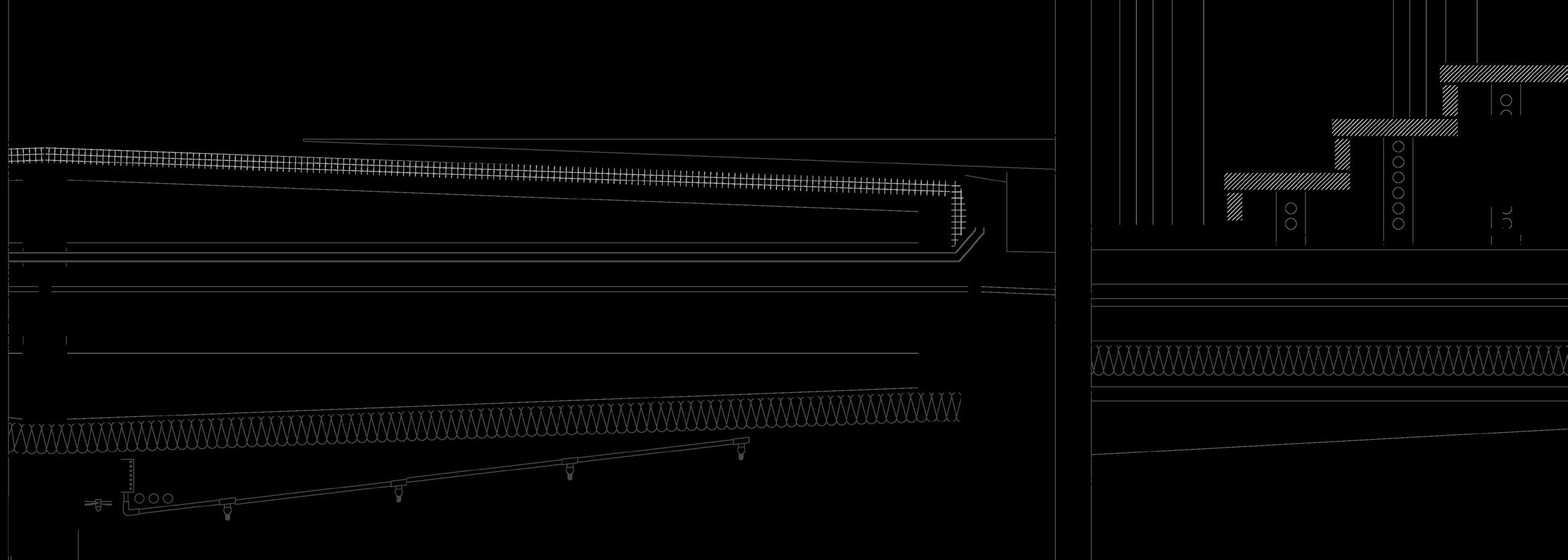
Section Details
DICHOTOMIC MONISM 5
Plan Detail
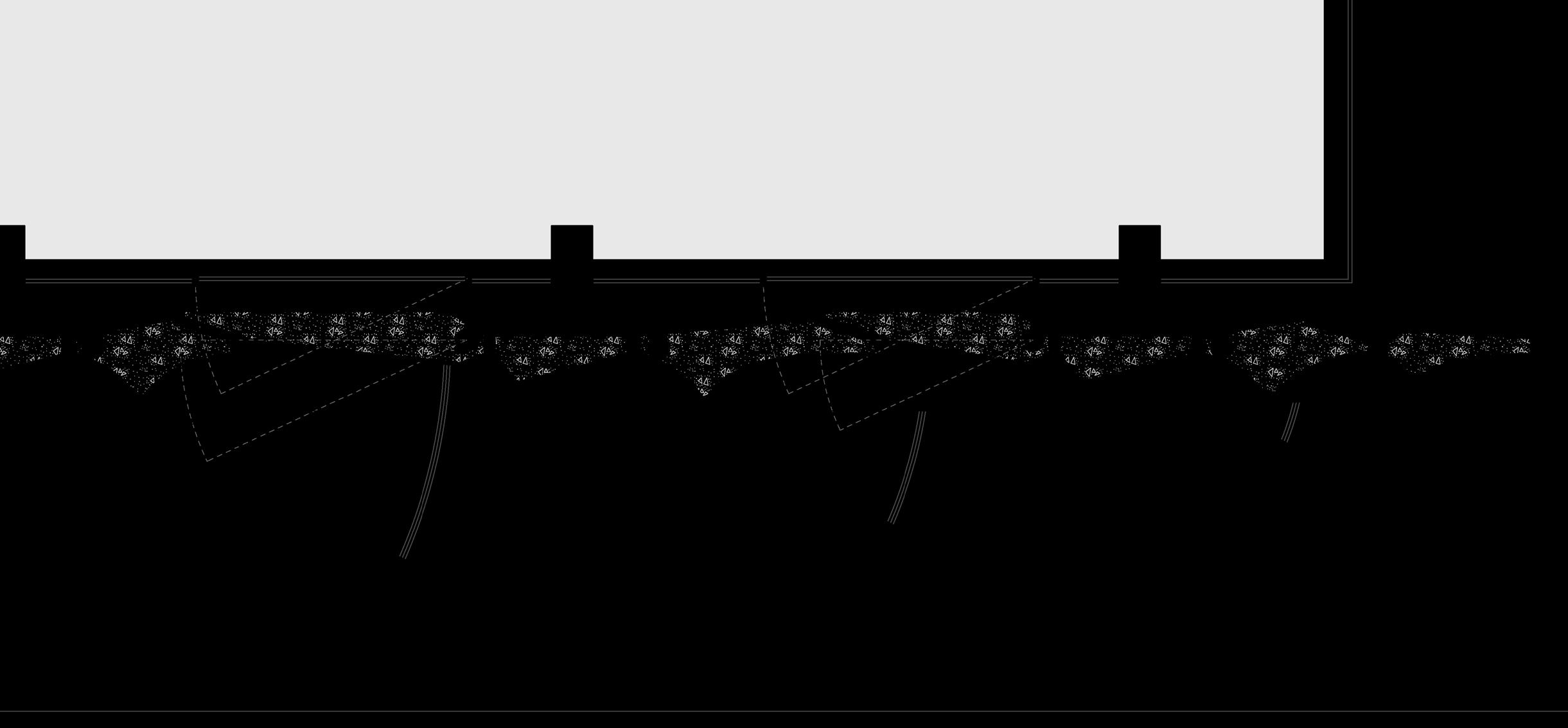
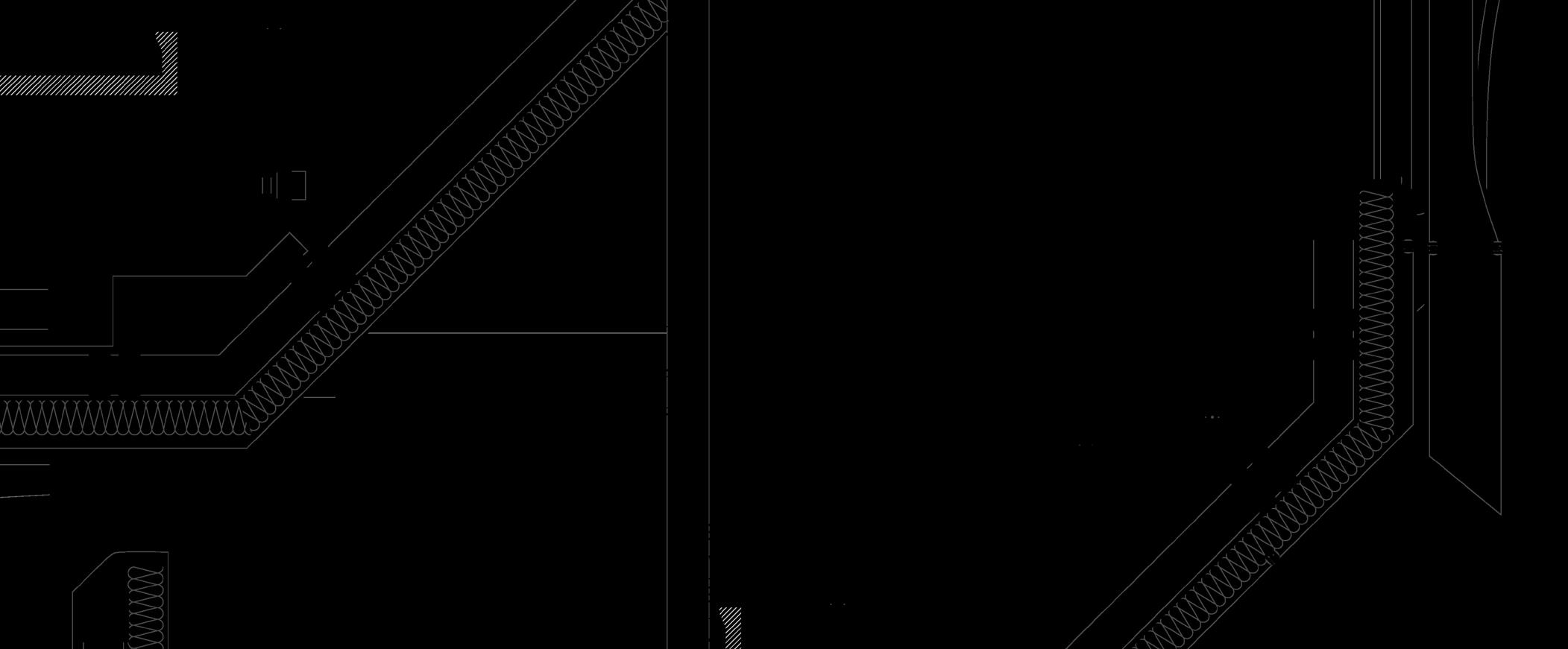
CHONGYAN TONY CHEN 6
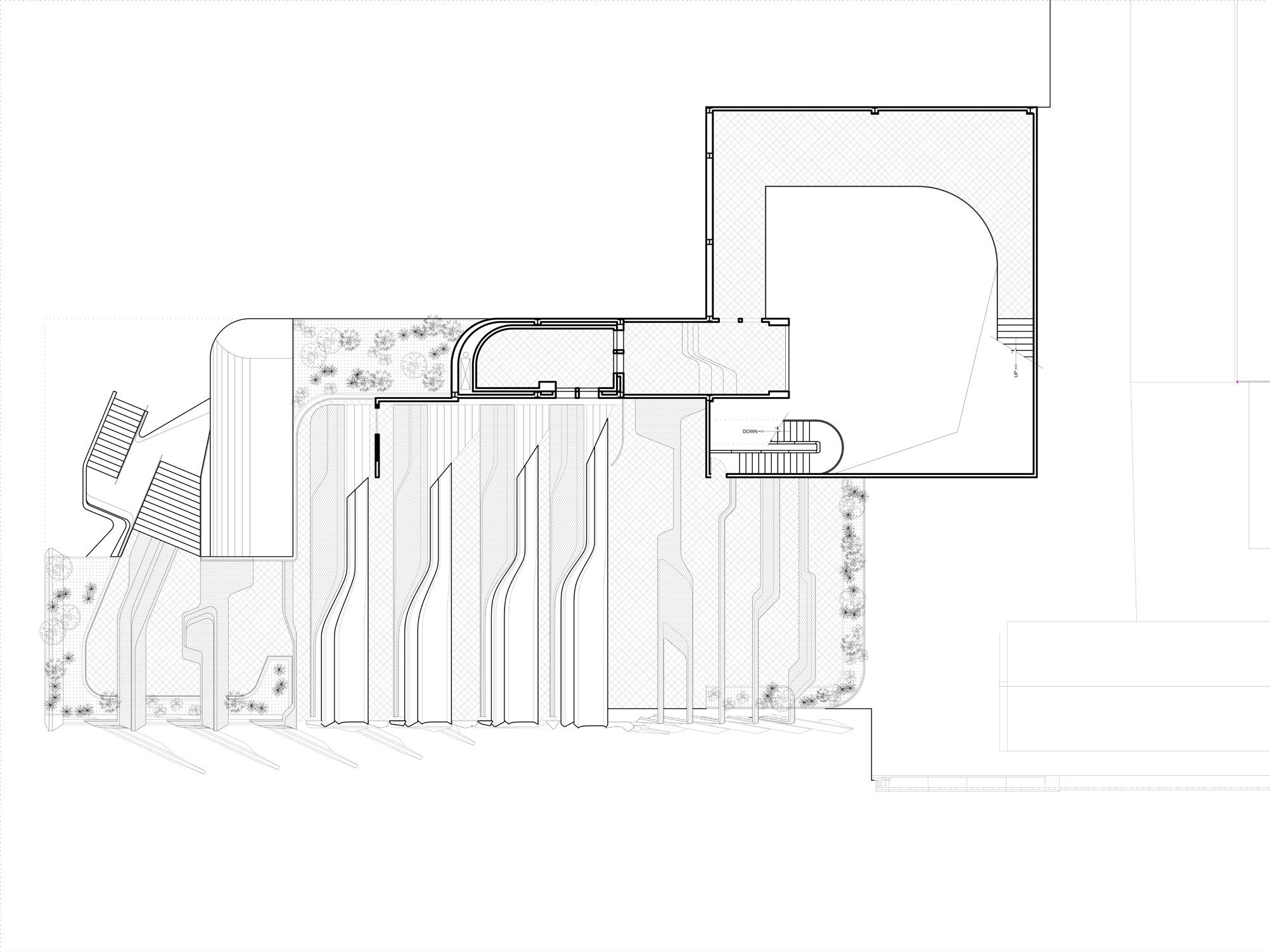
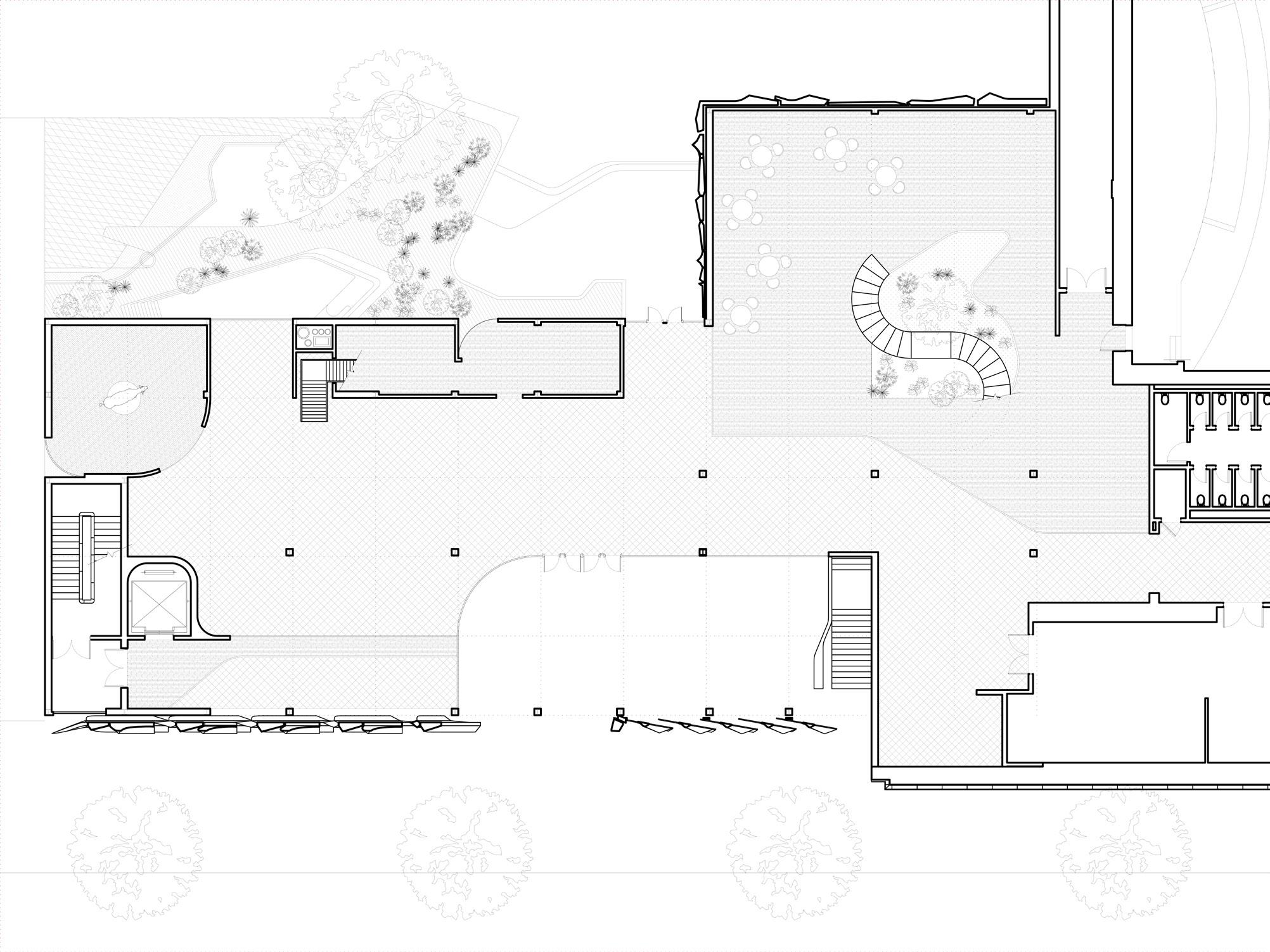
DICHOTOMIC MONISM 7
Roof floor plan
Ground floor plan
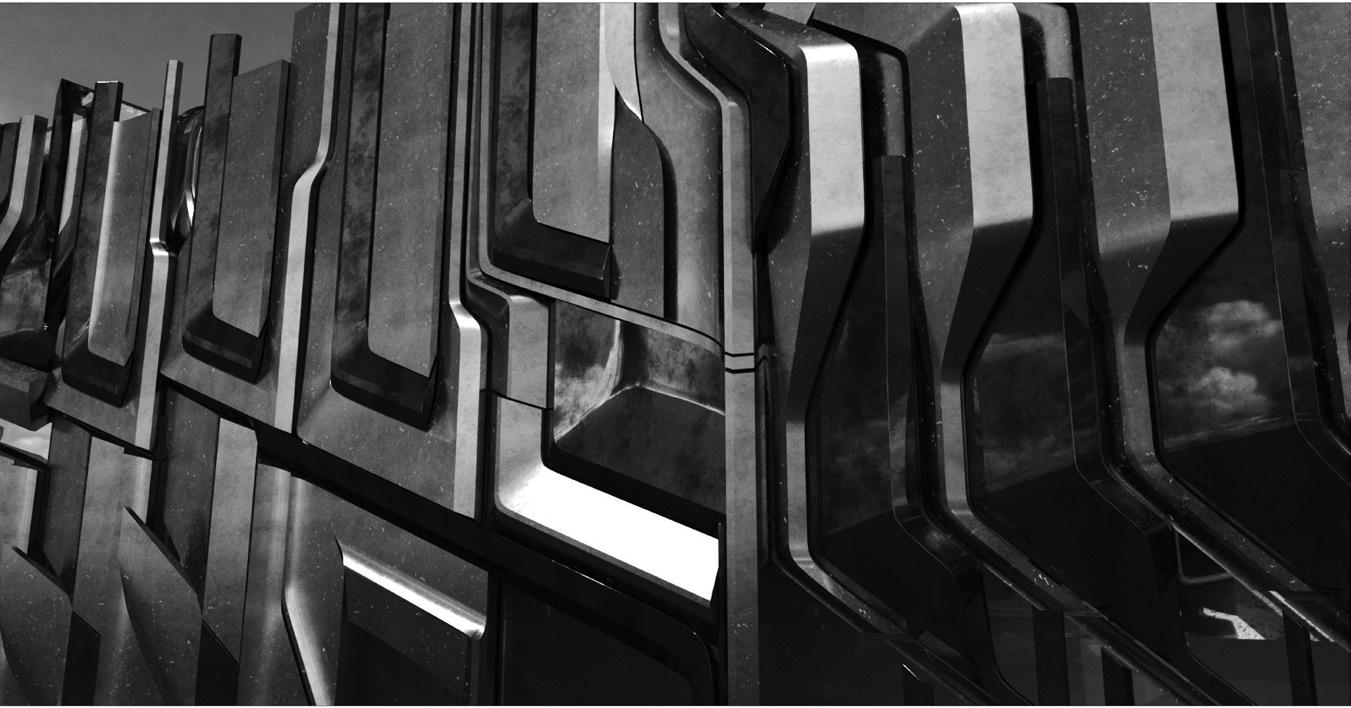
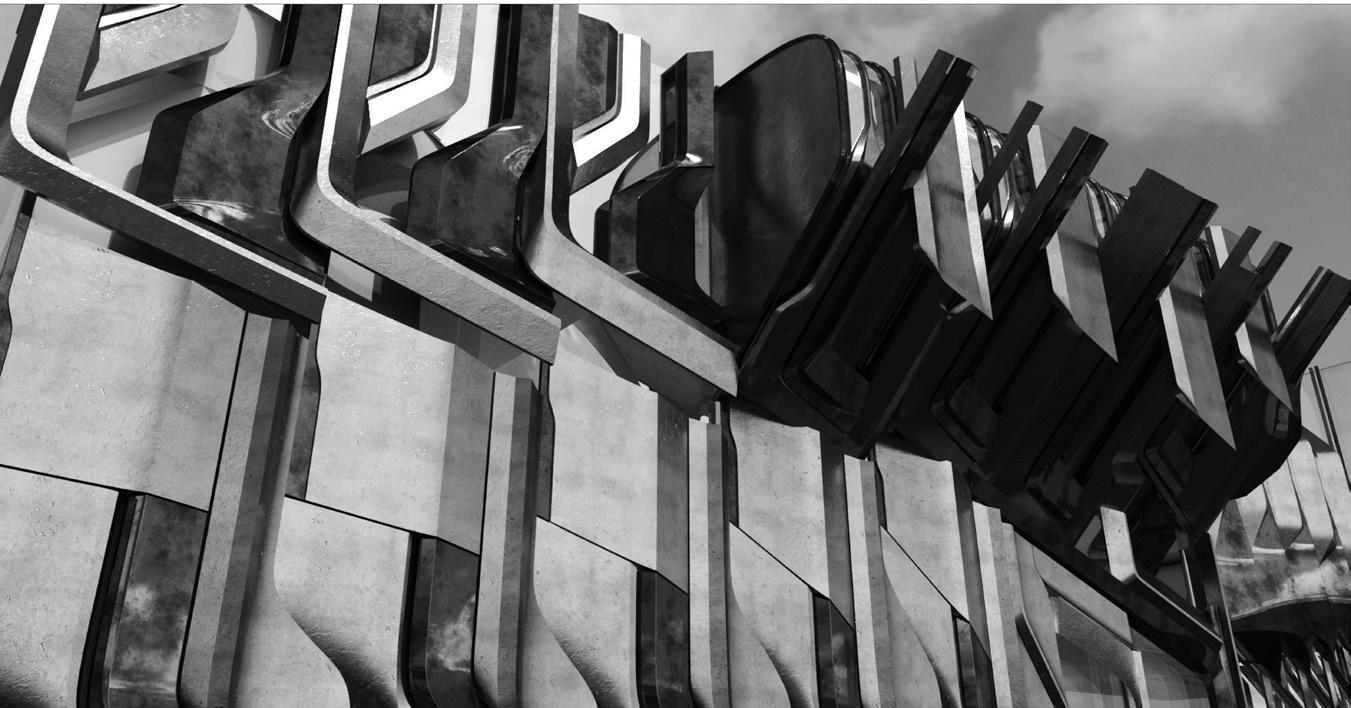
CHONGYAN TONY CHEN 8
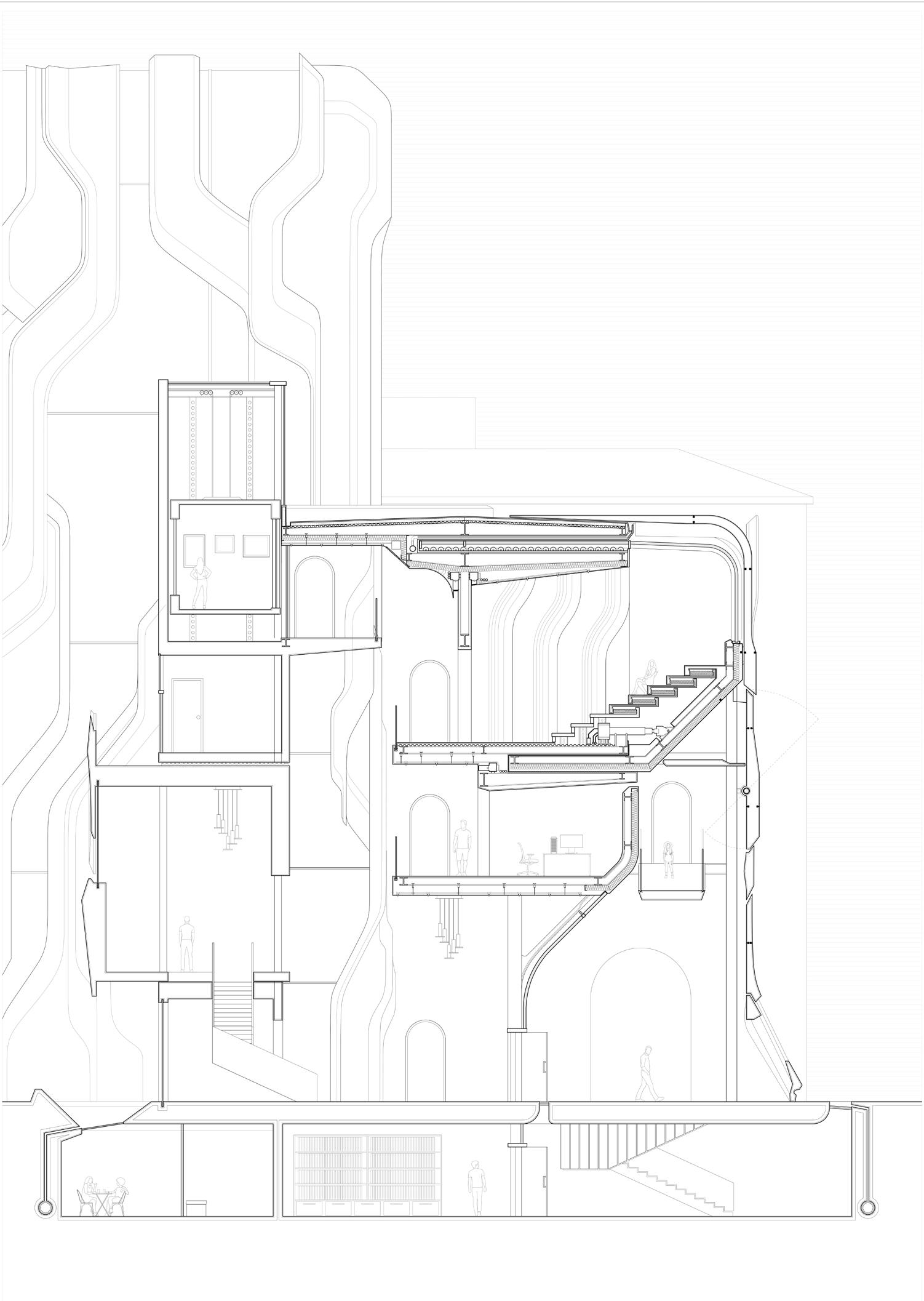
Section across 76th st
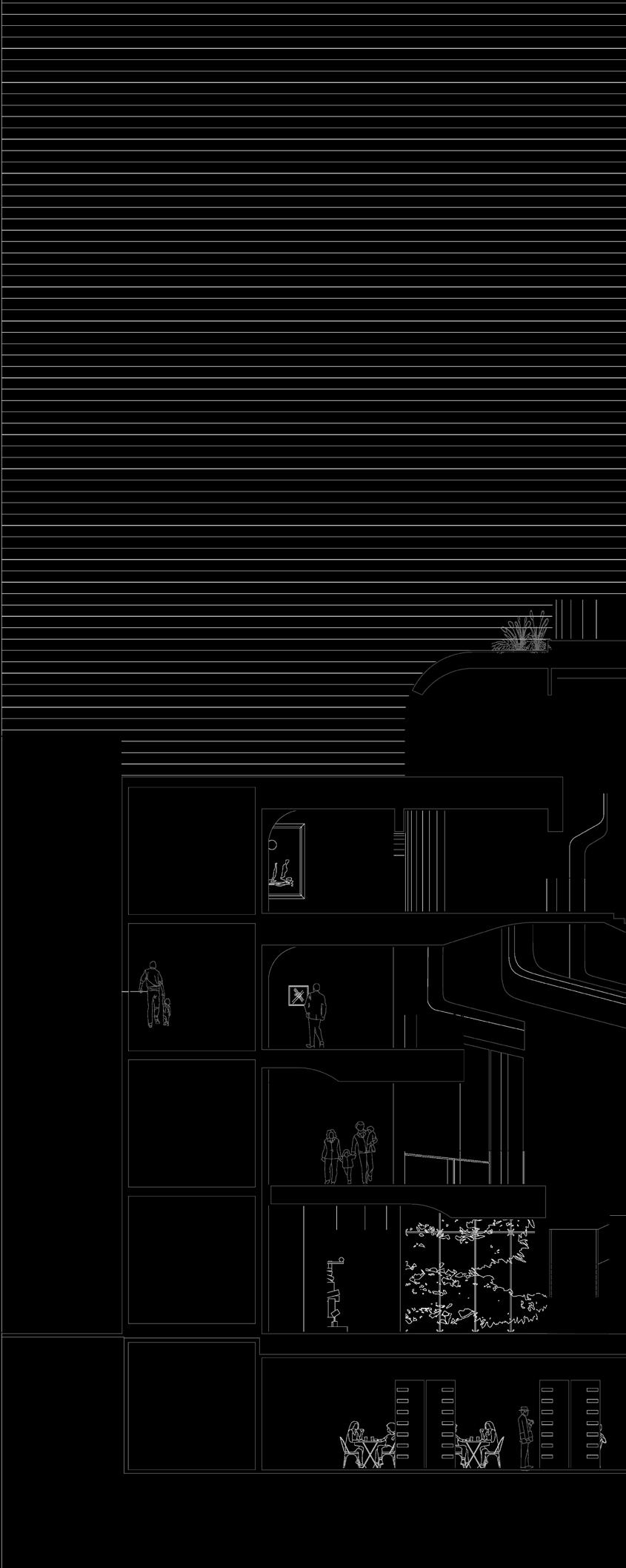
Section along 76th st
DICHOTOMIC MONISM 9
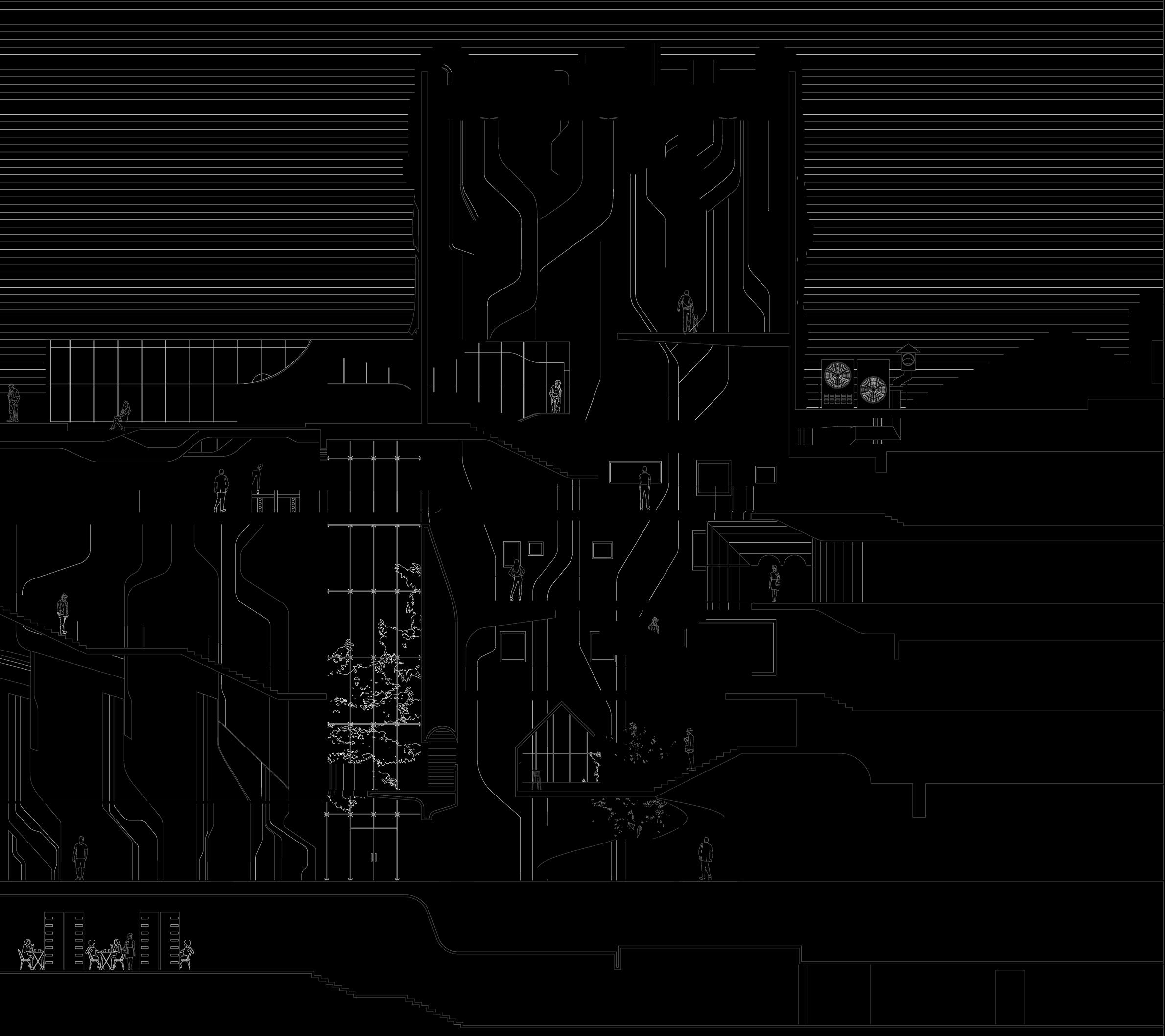
CHONGYAN TONY CHEN 10
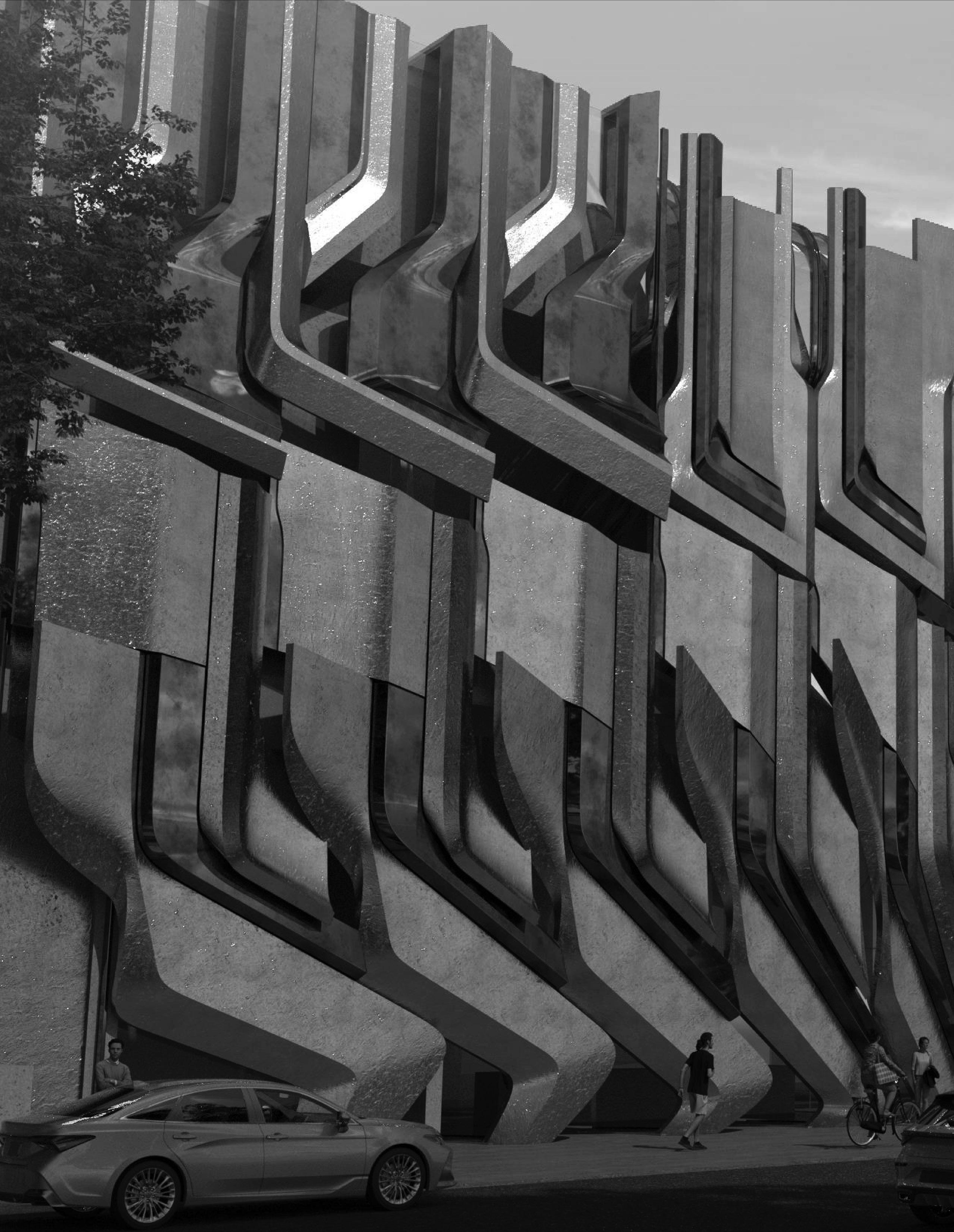
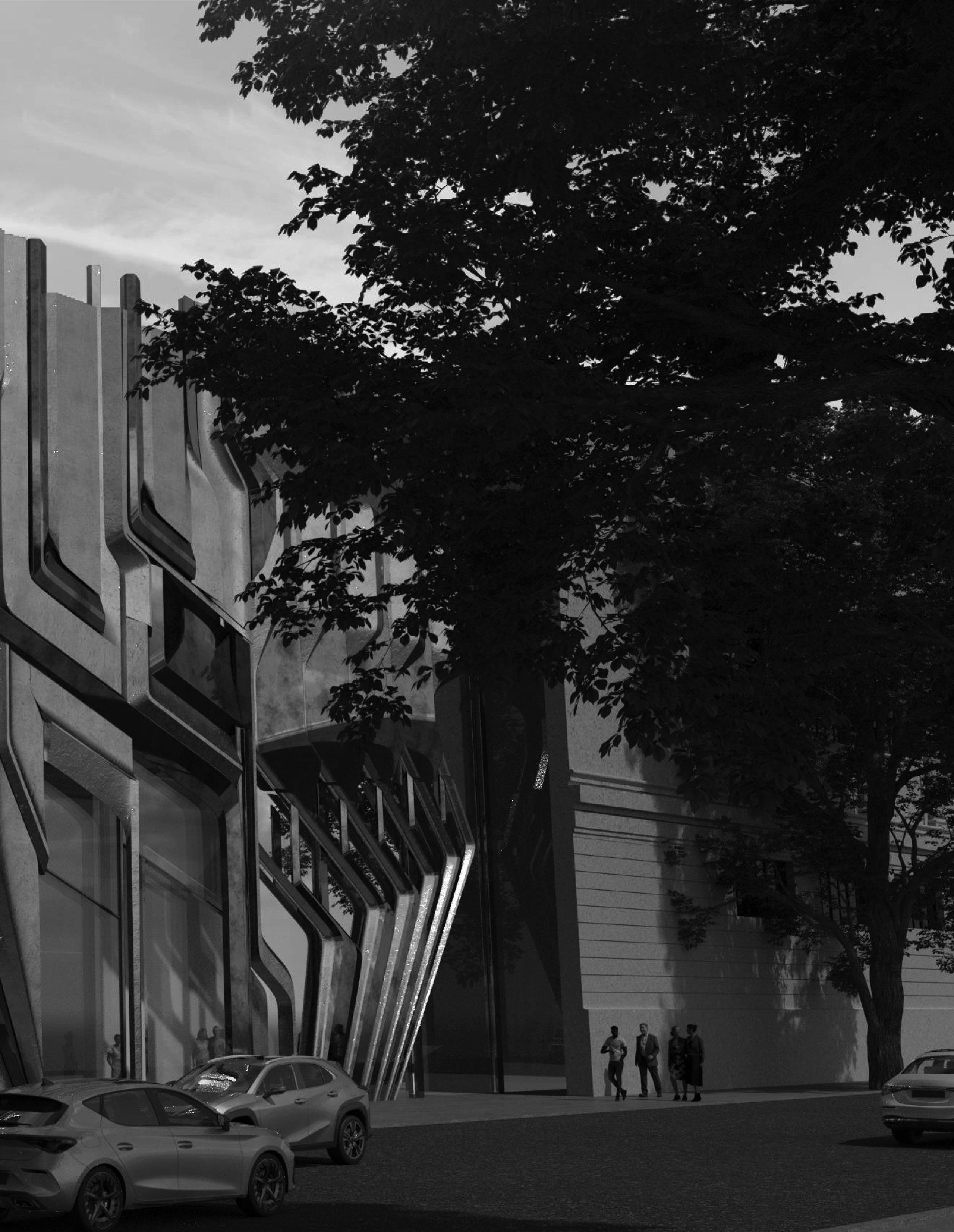
01 PRIVACY VS. PUBLICITY
ADAPTIVE REUSE OF CORBIN BUILDING
601 Studio Project
Time: 09/2022 - 12/2022
Team Research / Individual Design Work
Instructor: Hina Jamelle
Location: Manhattan, NY
Size: 25000 sqft site / 65000 sqft
Manhattan, like all other long-established cities, urgently needs acupuncturelike micro-renewal to coordinate the irreconcilable contradiction between contemporary living needs and historical context. Urban housing is seeking more advanced organizational logic, and urban residents also need more communication opportunities. The process of urban renewal is by no means accomplished overnight. From the experimental iterations, we can extract cases with excellent feasibility and economy, which can be used to feed back the construction of affordable housing and effectively alleviate social problems.
Corbin building is a fine sample of historic architecture of New York City. The basic strategy of this experiment is to divide the Corbin building into four towers and then implant different Interrelationships respectively to organize residential units of different sizes. The four samples form a control group comparing with each other to explore their private and public performance and potential in the vertical direction. The lower floor levels have more public spaces, inviting non-resident citizens to flow into the green spaces inserted into the building connecting the park on the rooftop of Fulton center. The existence of green public space can effectively reduce the anxiety of urban residents, making it easier for citizens in this relaxing environment to open their hearts. Temporary outdoor public are introduced as a regular activity to provide topics of communication for strangers who are not familiar with each other.
DICHOTOMIC MONISM 13
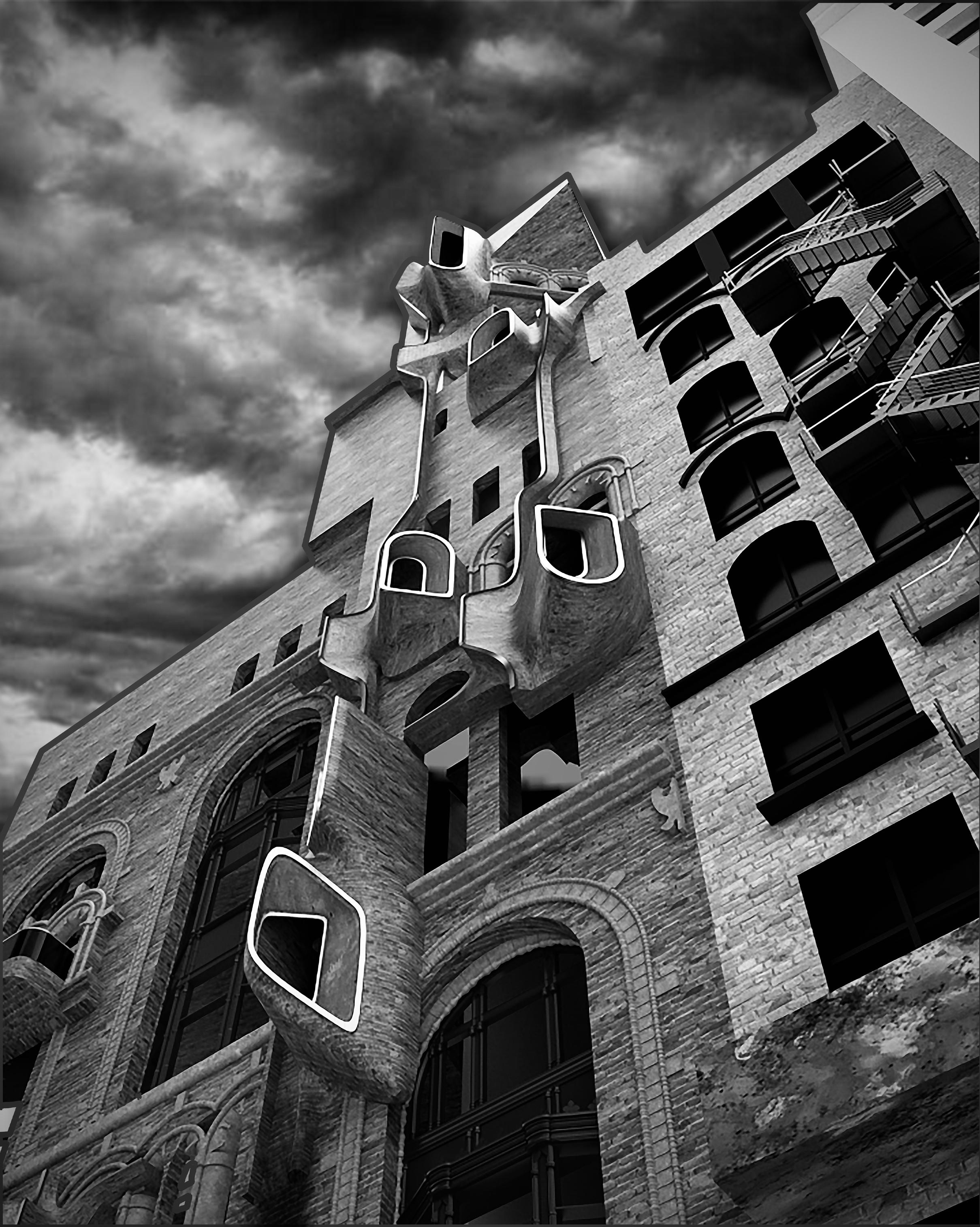
CHONGYAN TONY CHEN 14
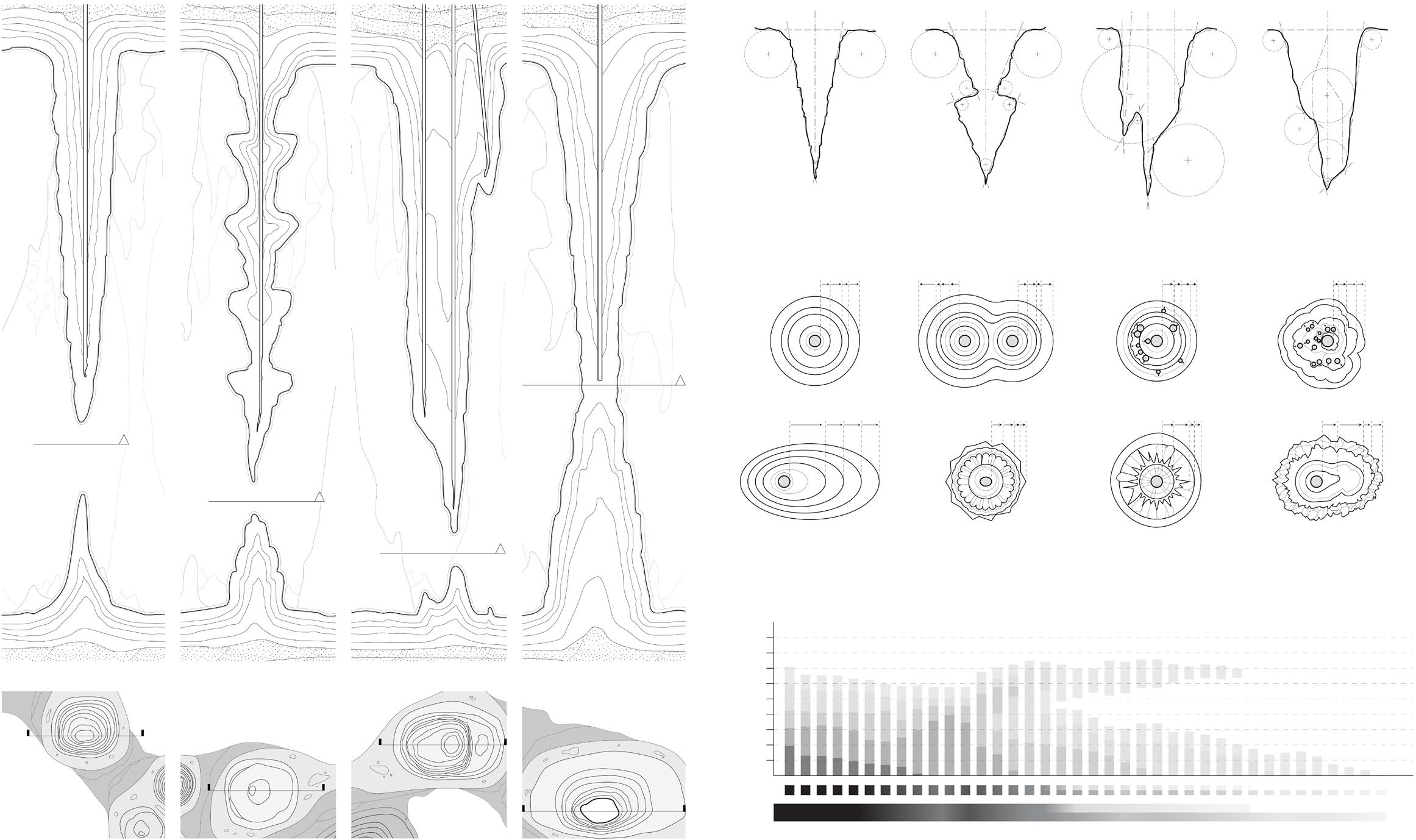
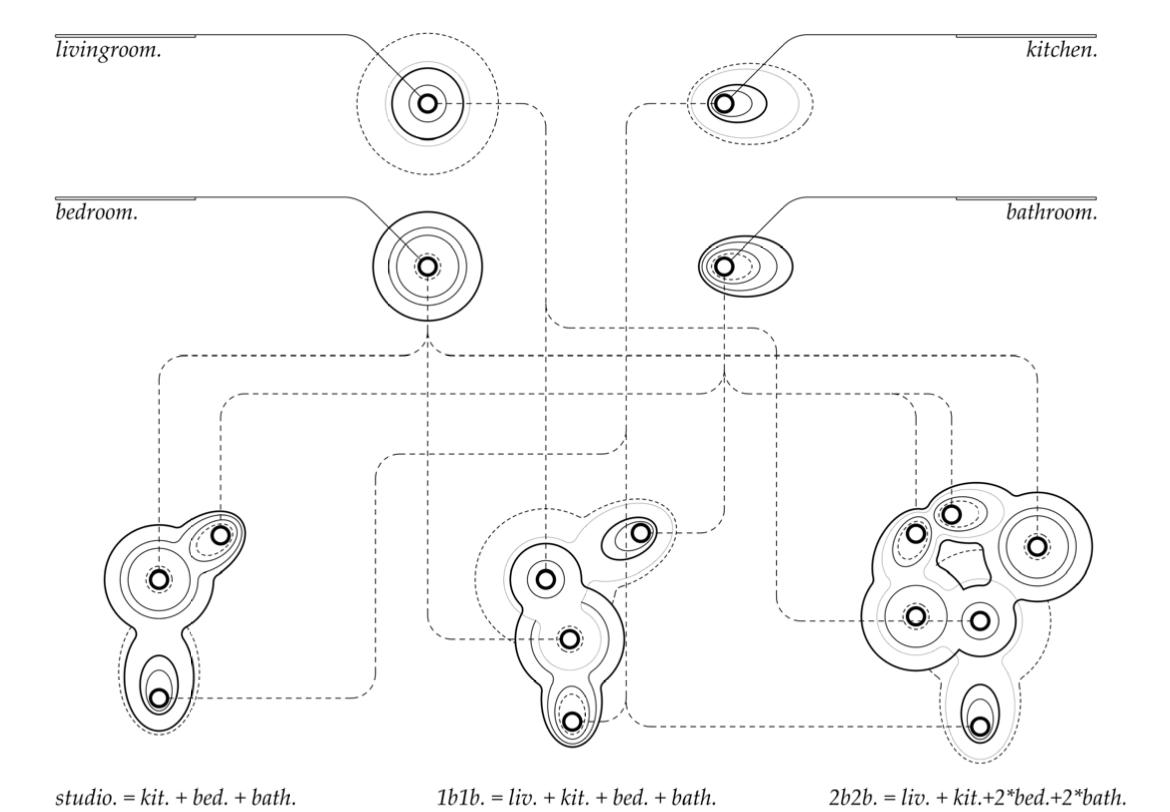
DICHOTOMIC MONISM 15
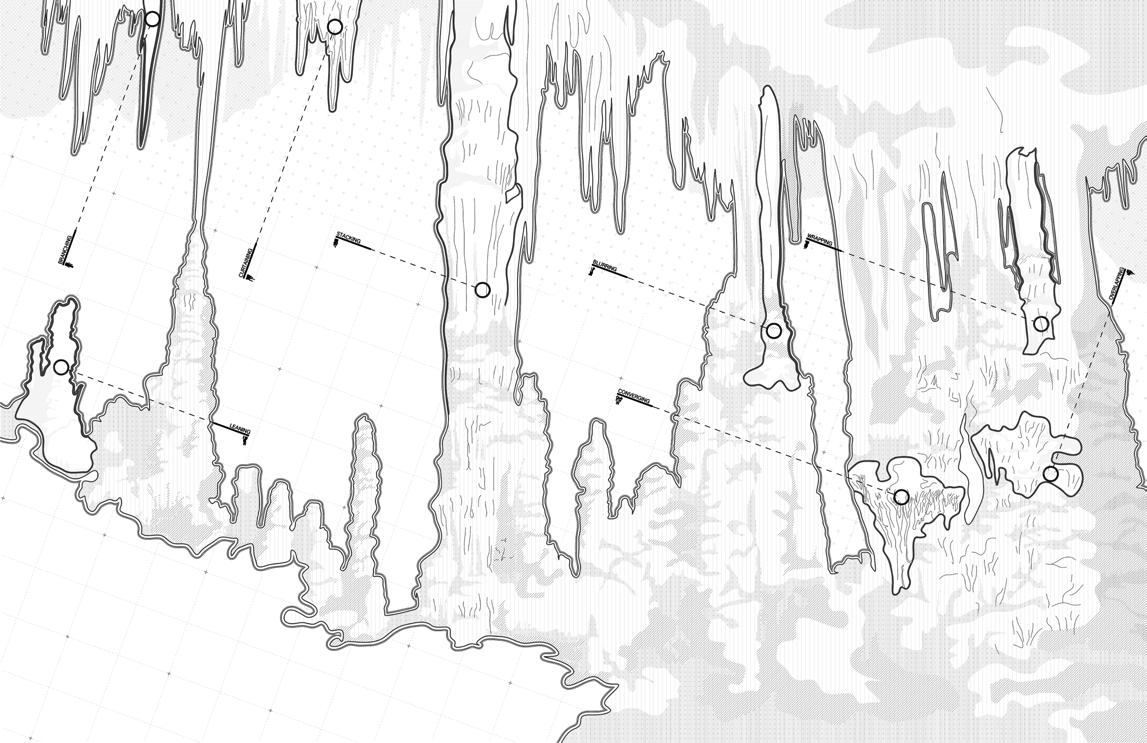
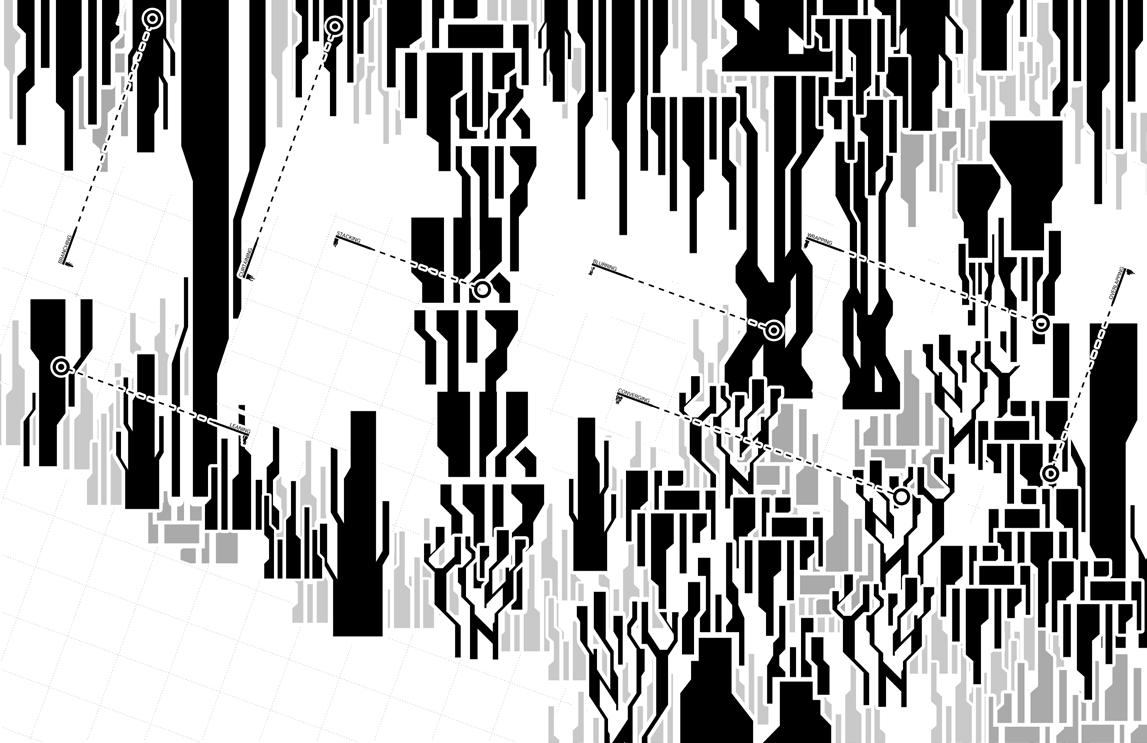
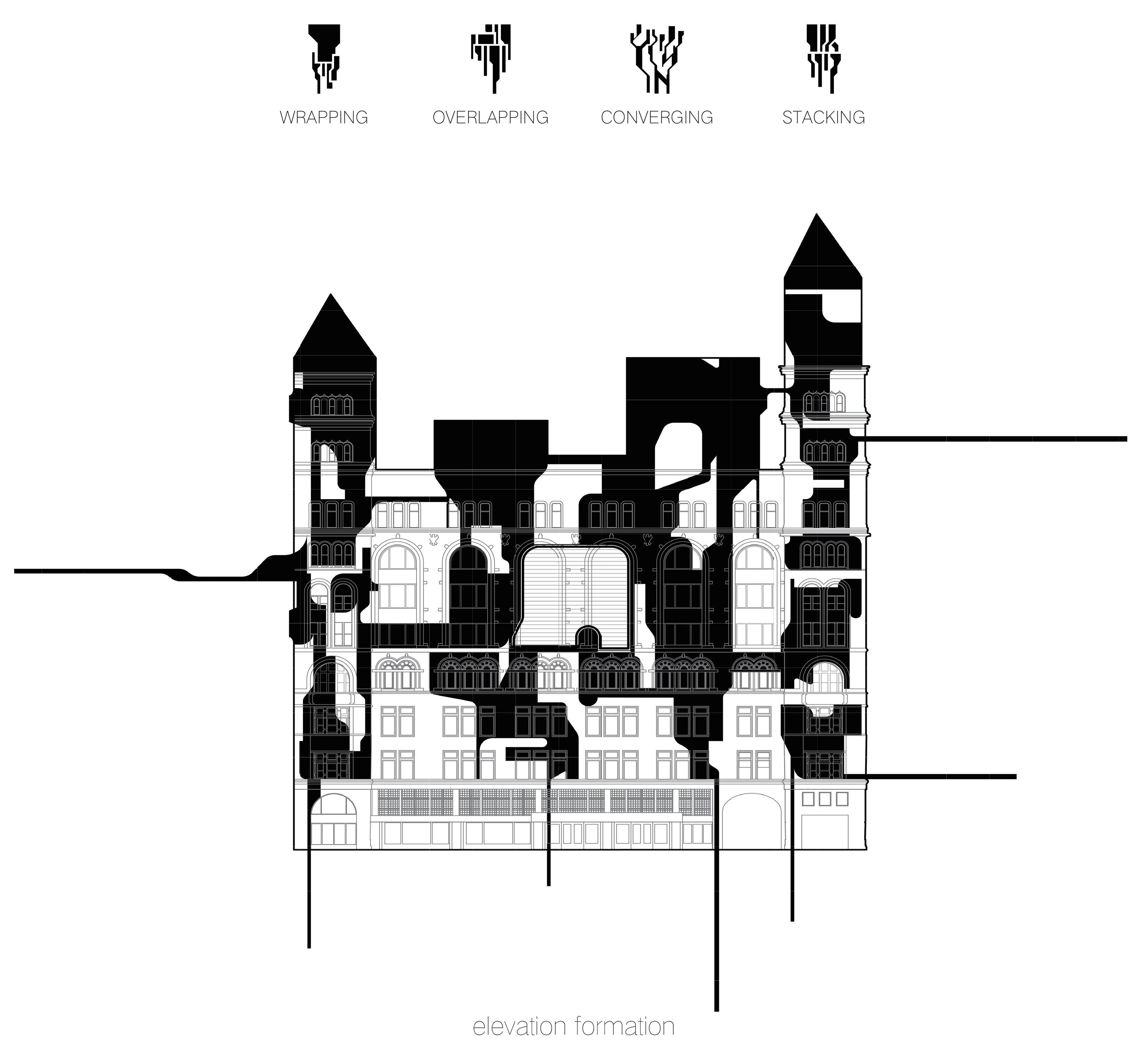
CHONGYAN TONY CHEN 16
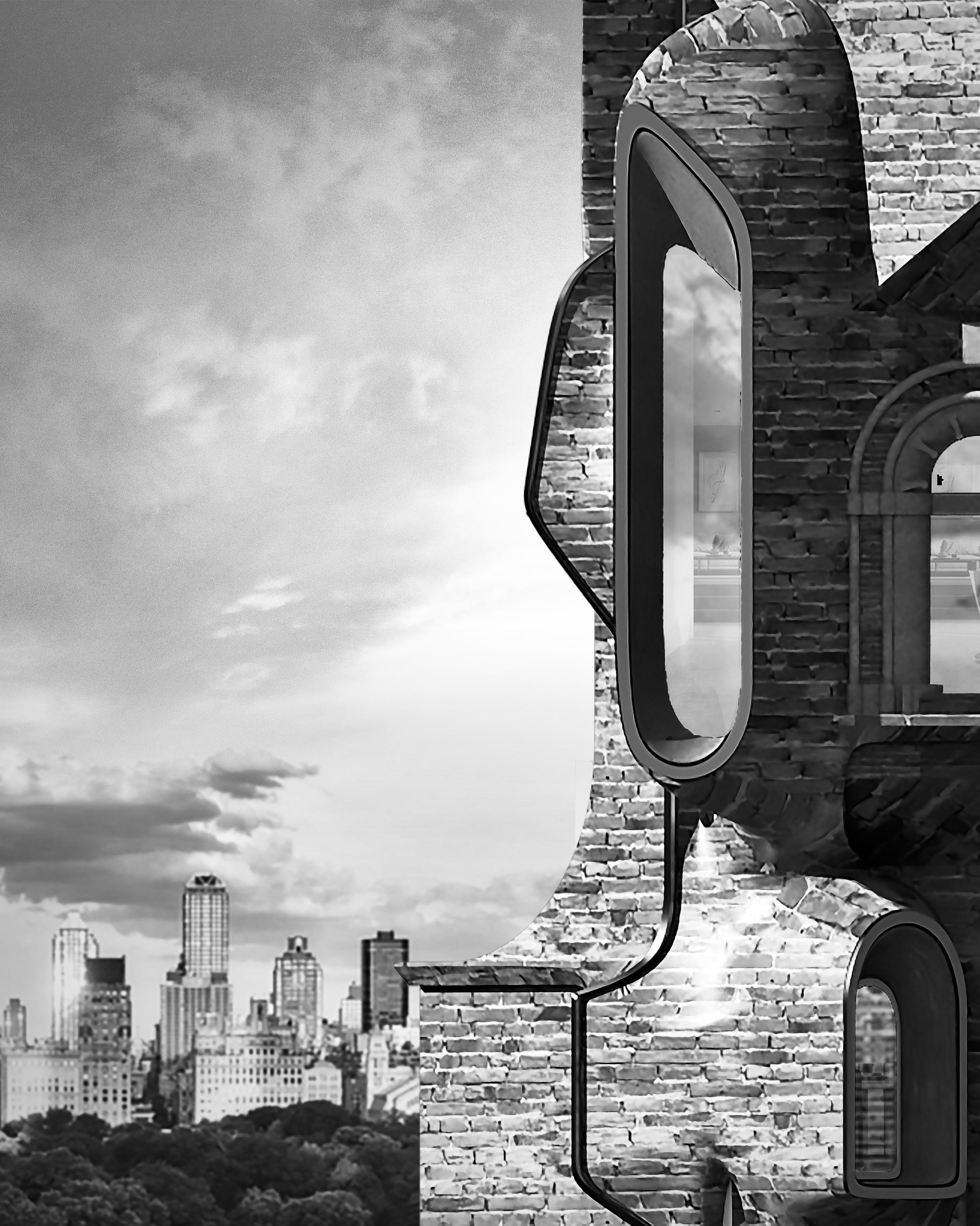
DICHOTOMIC MONISM 17

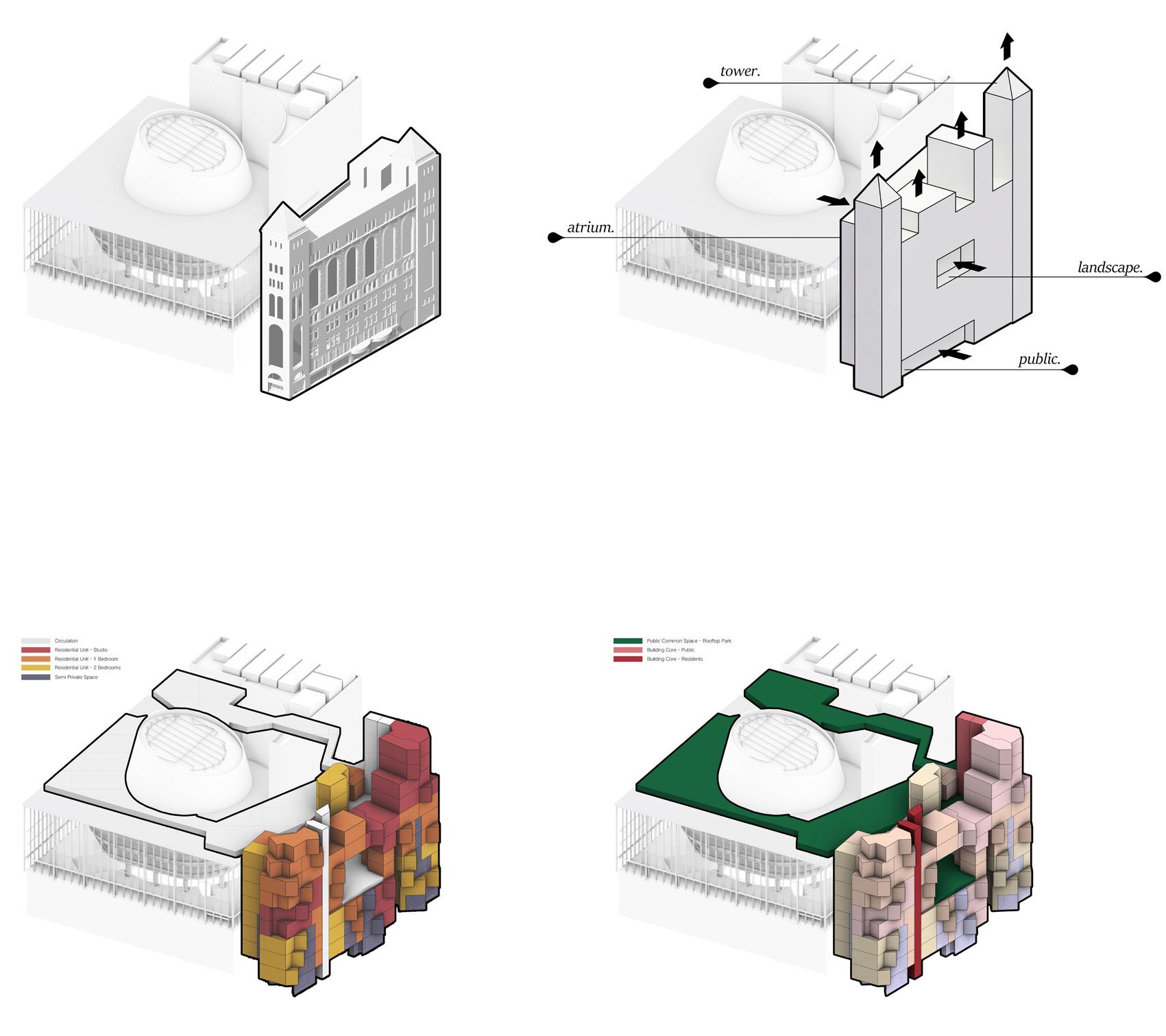
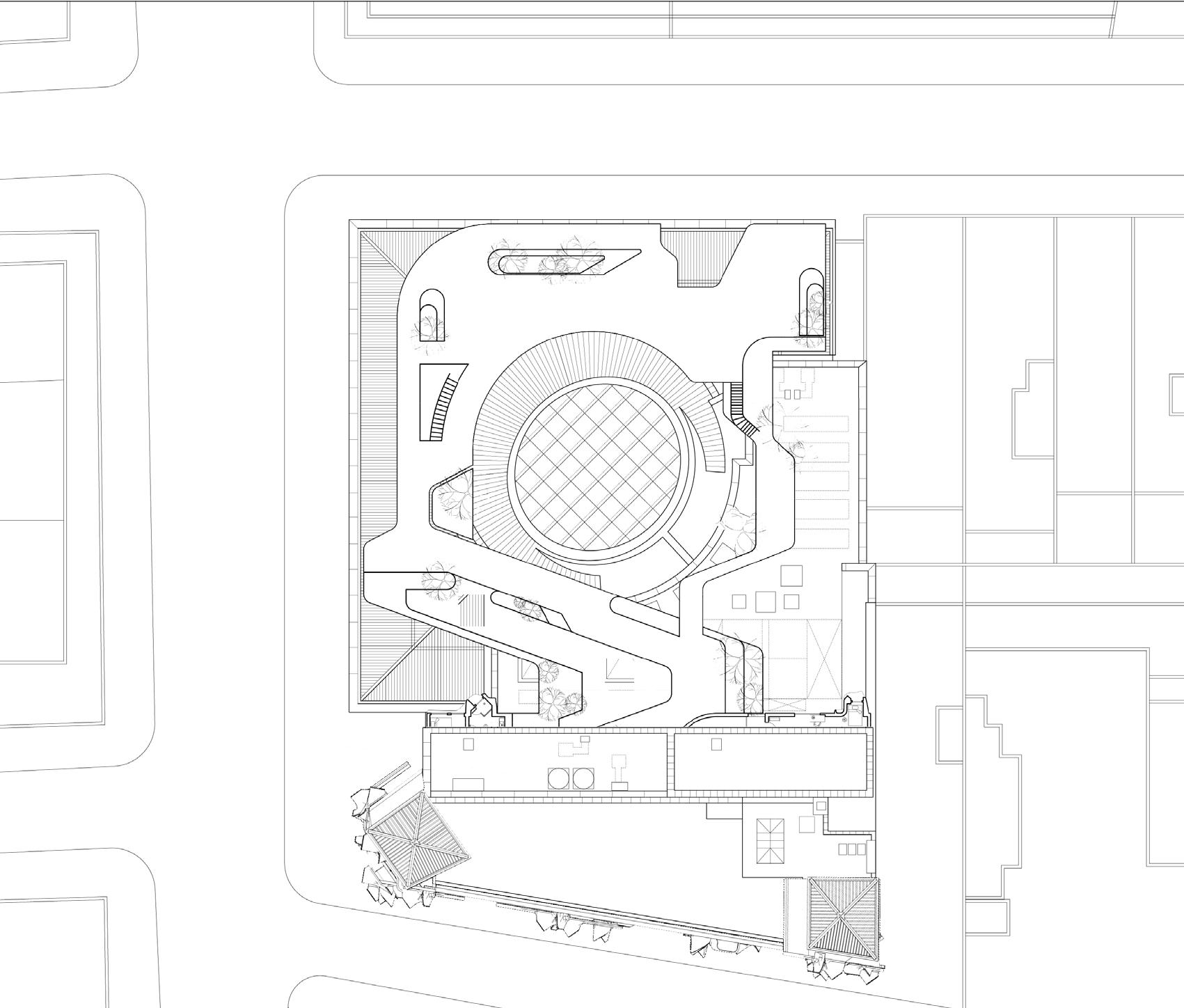
CHONGYAN TONY CHEN 18
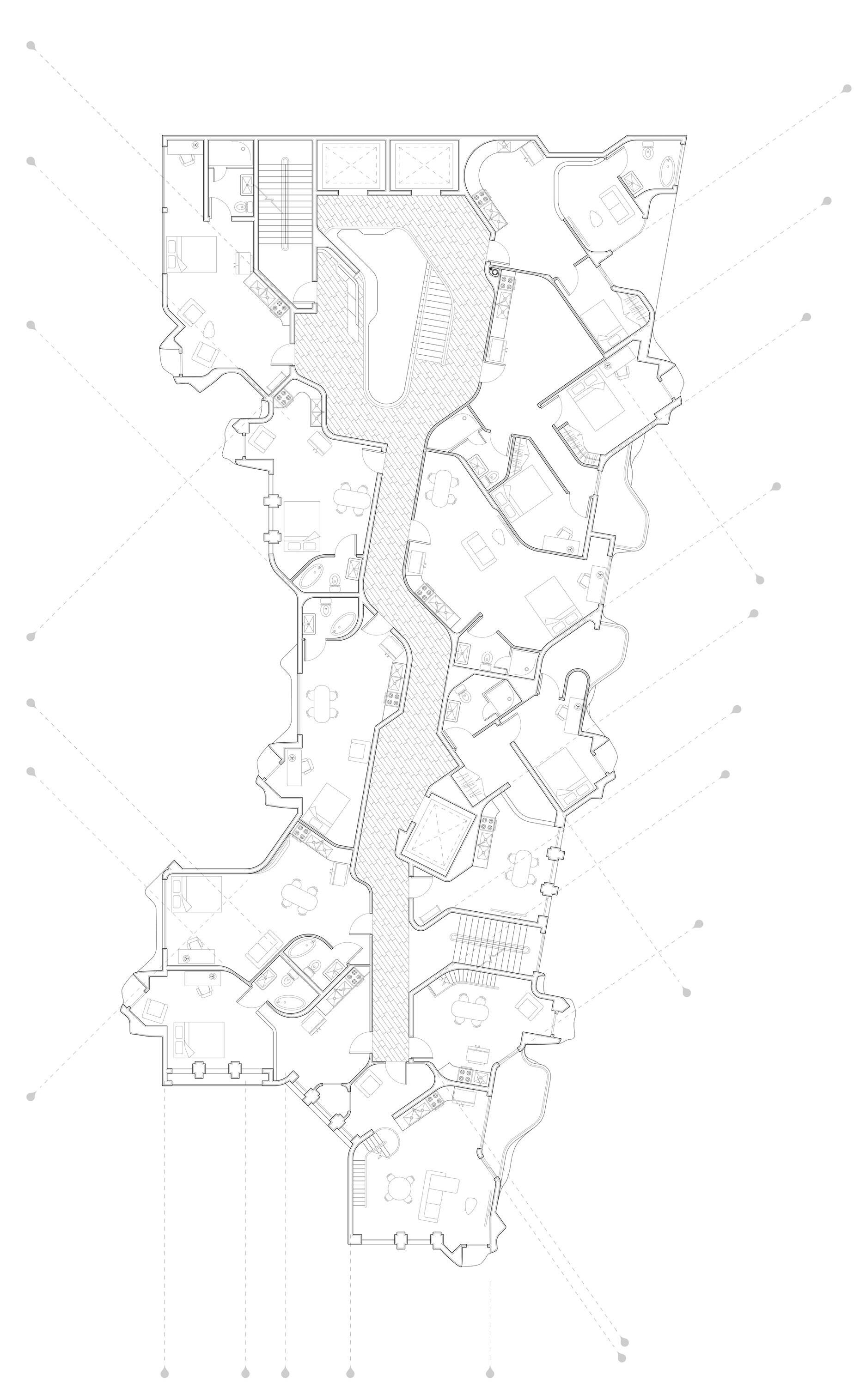
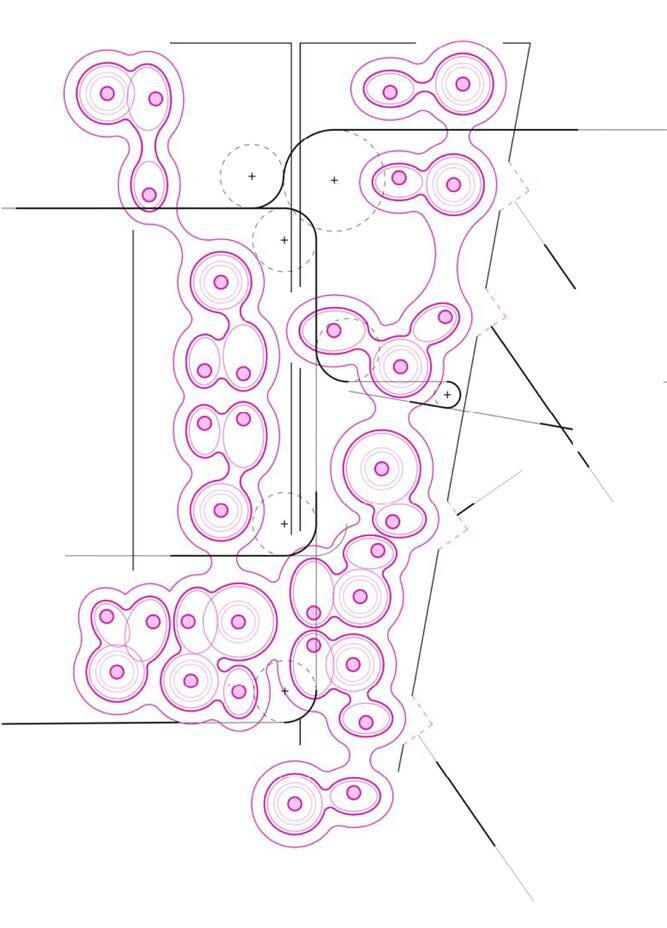
DICHOTOMIC MONISM 19
floor plan
8th
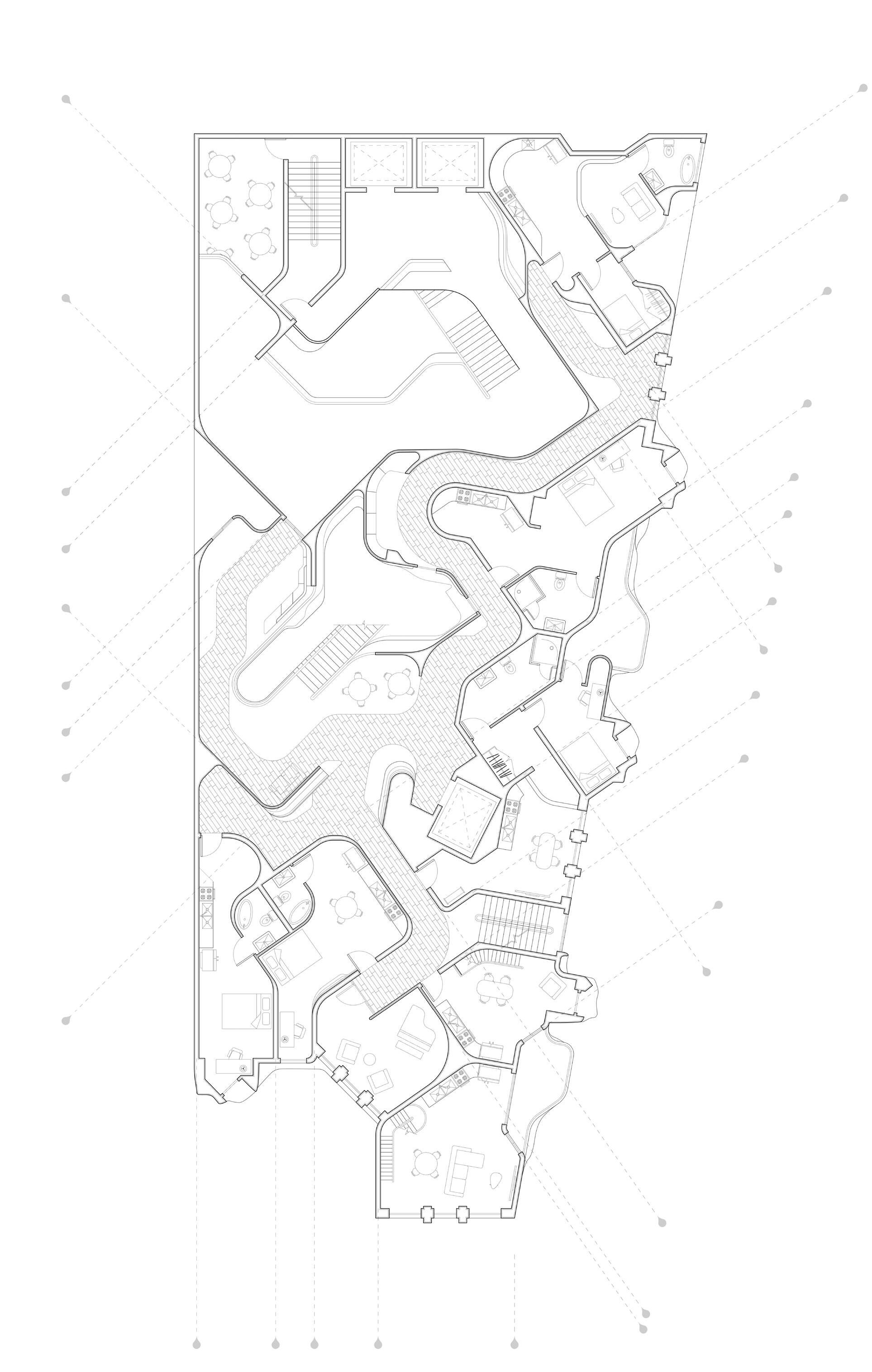
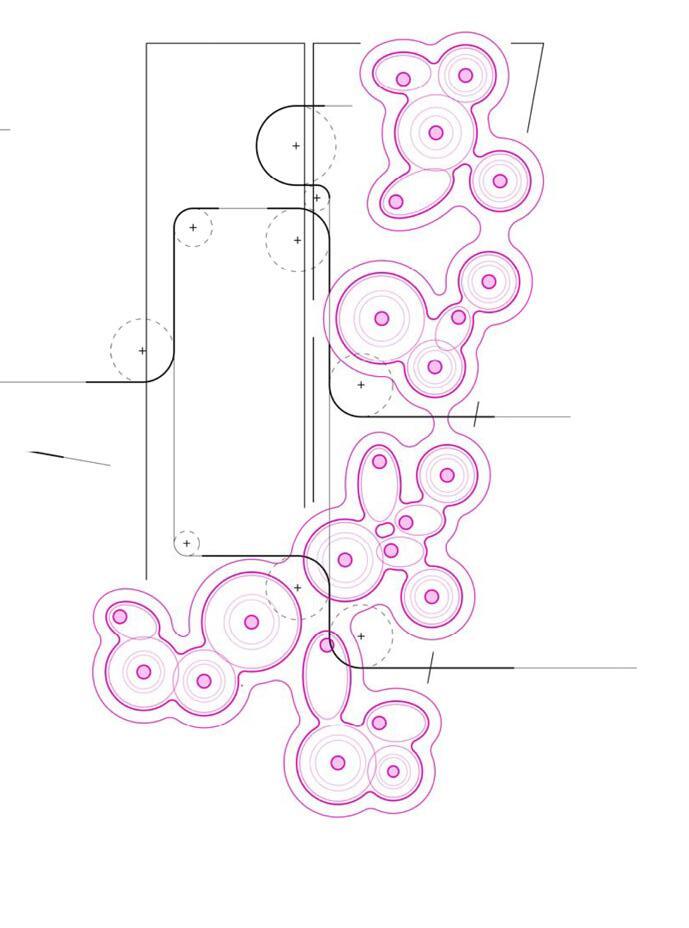
CHONGYAN TONY CHEN 20 4th floor plan
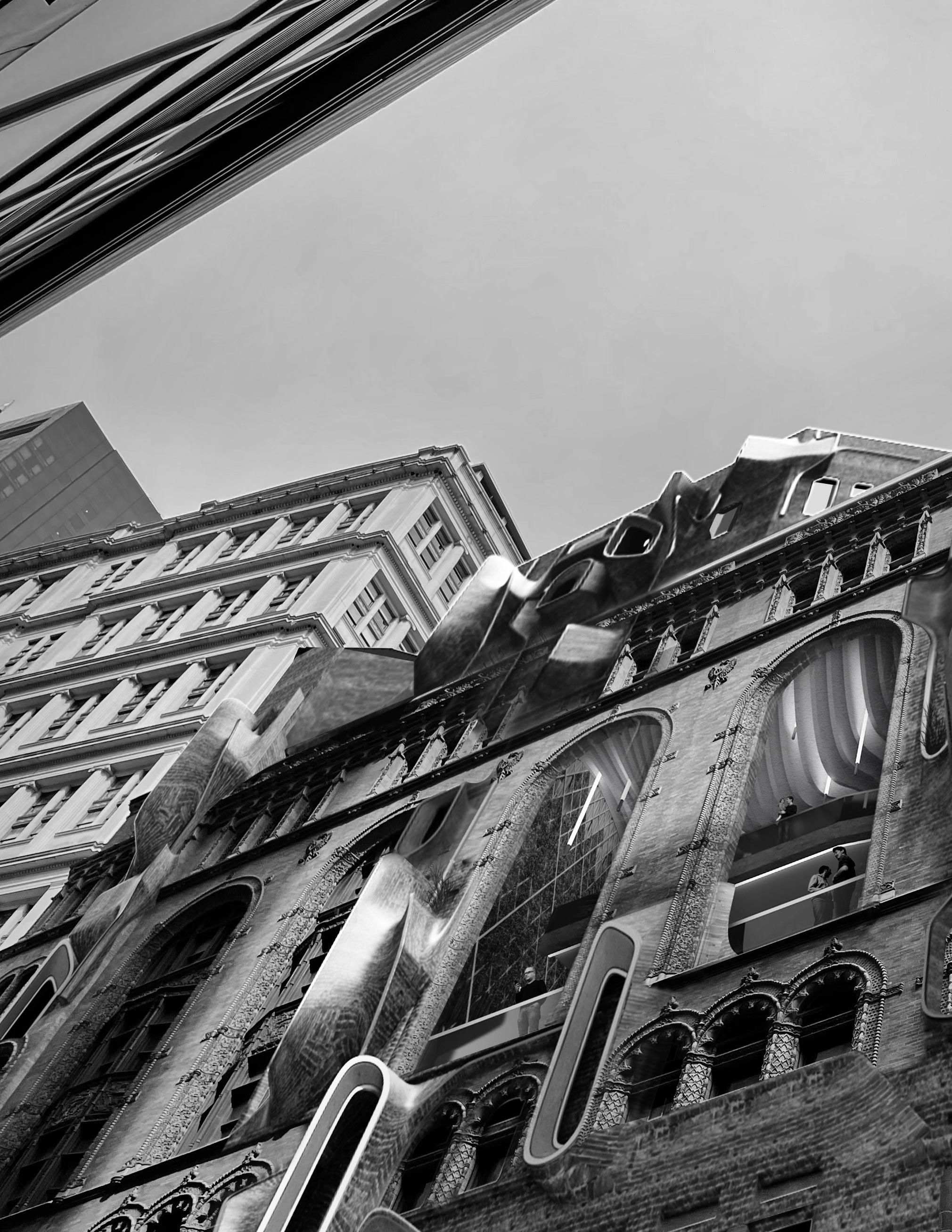
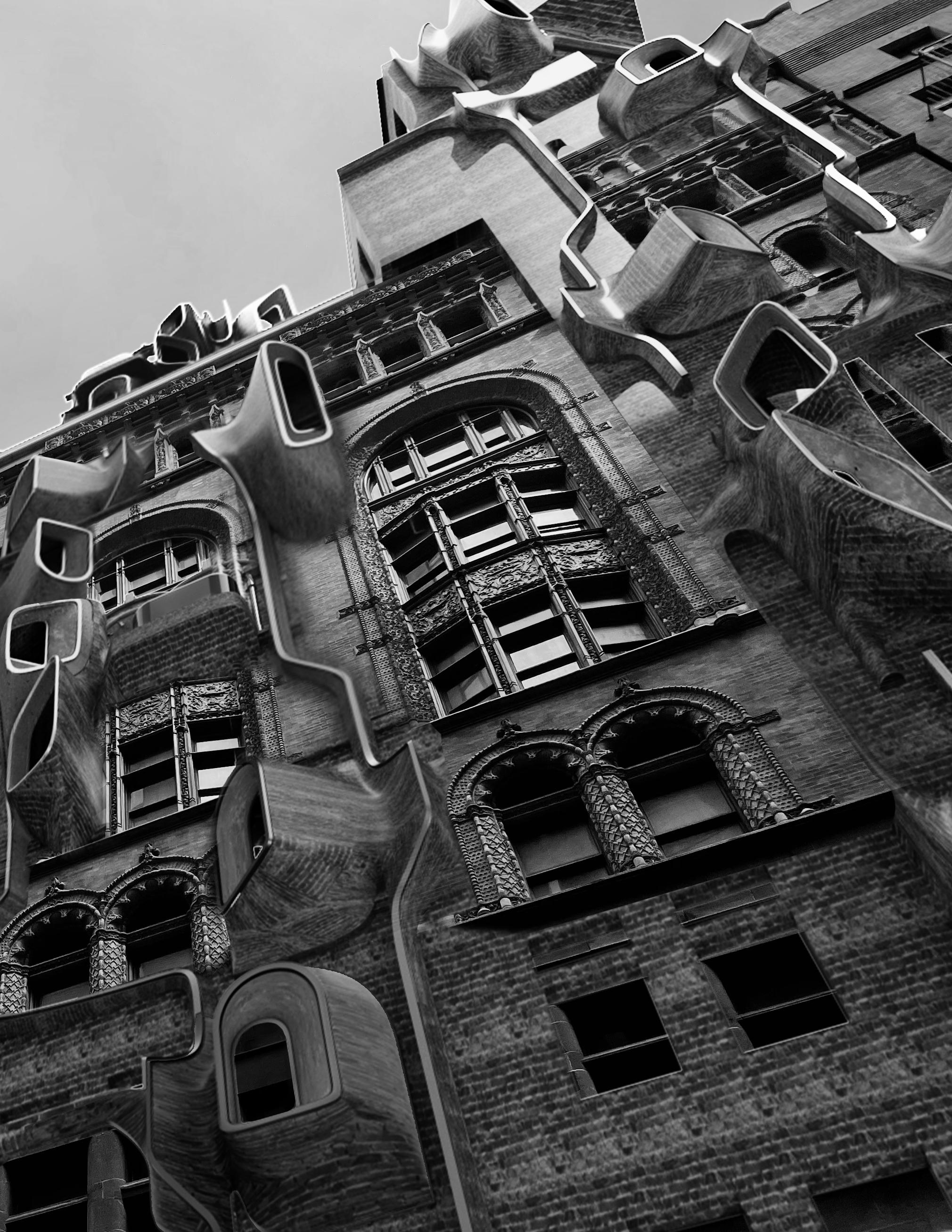
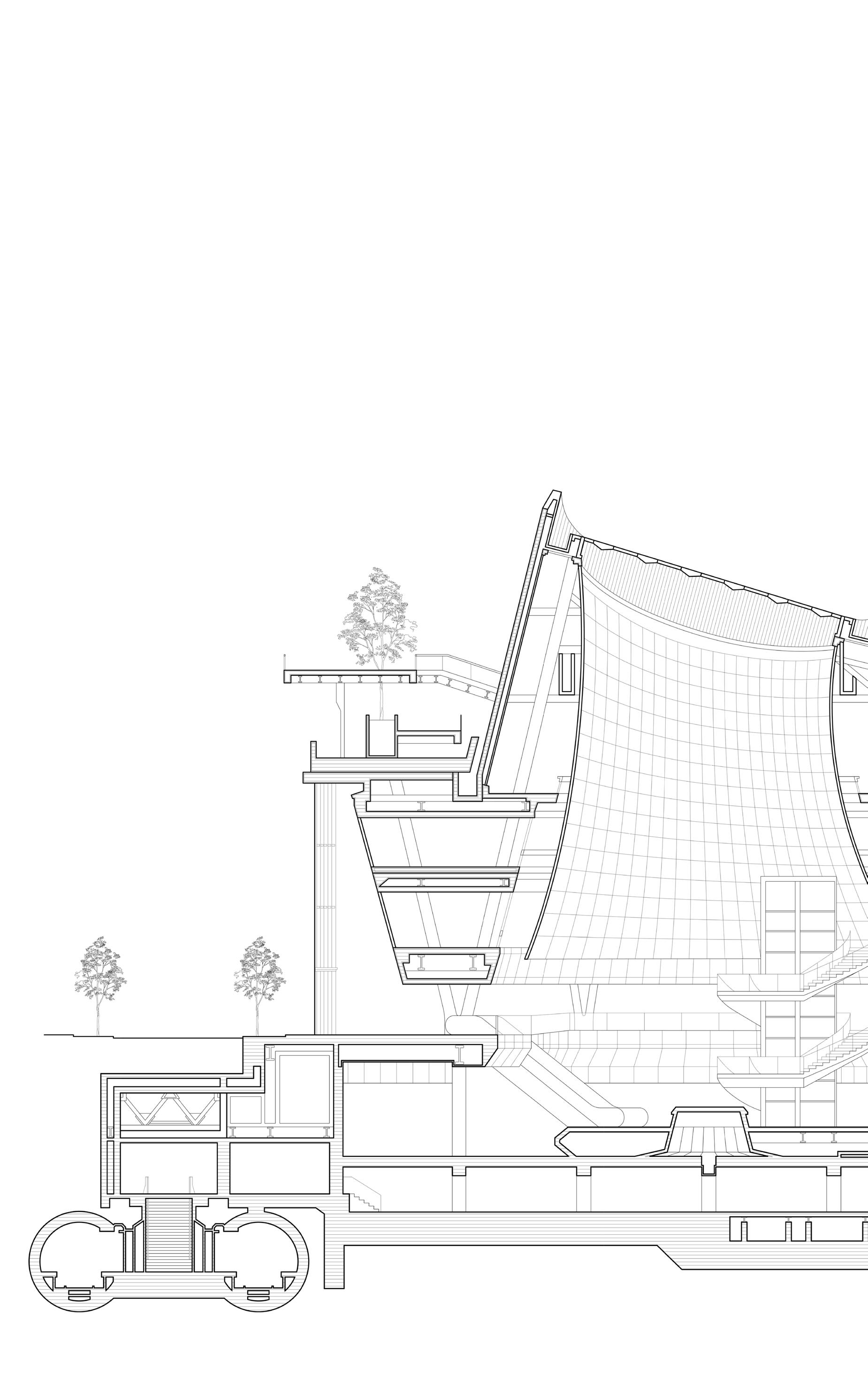
DICHOTOMIC MONISM 23 section across
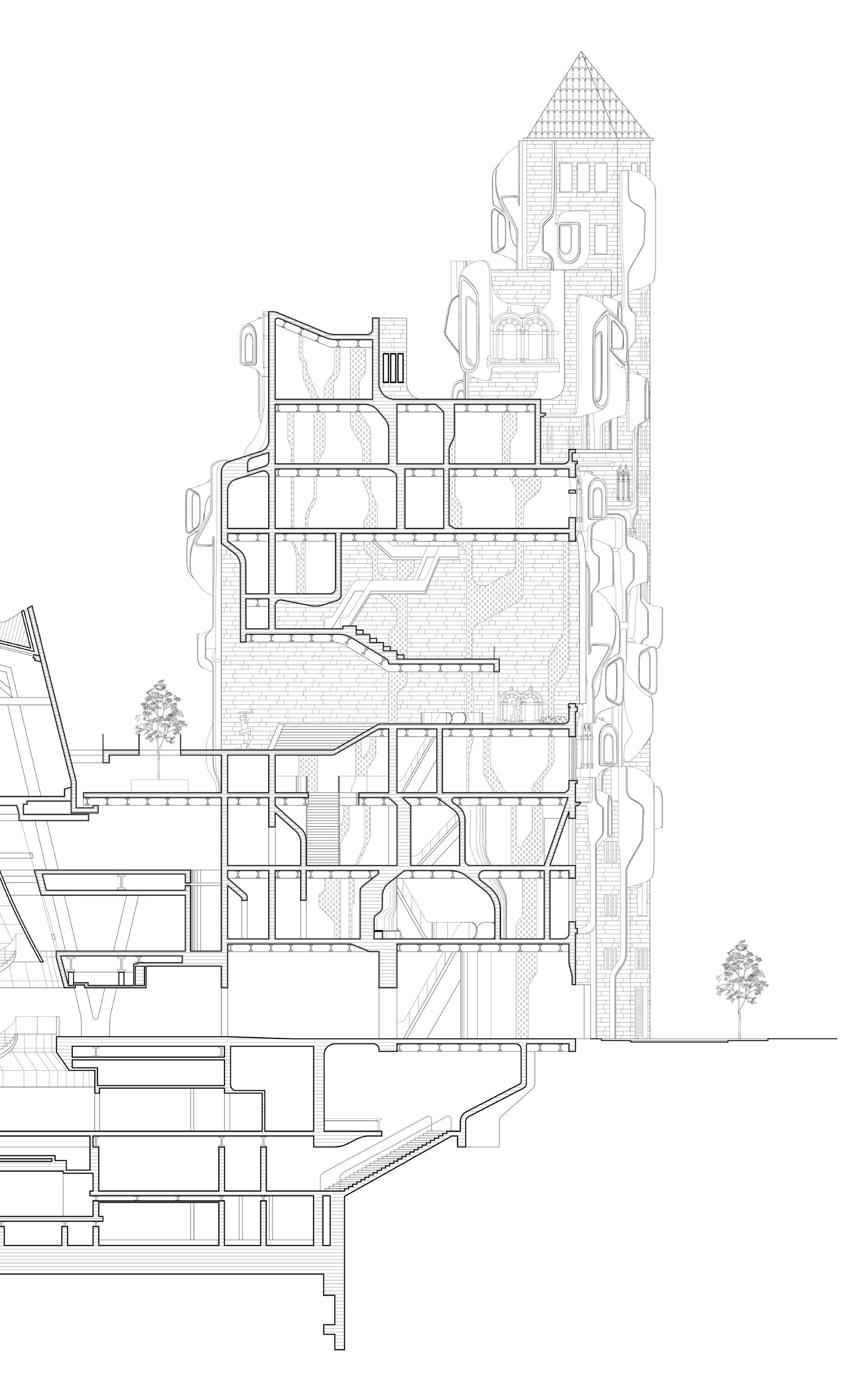
CHONGYAN TONY CHEN 24 across John st.
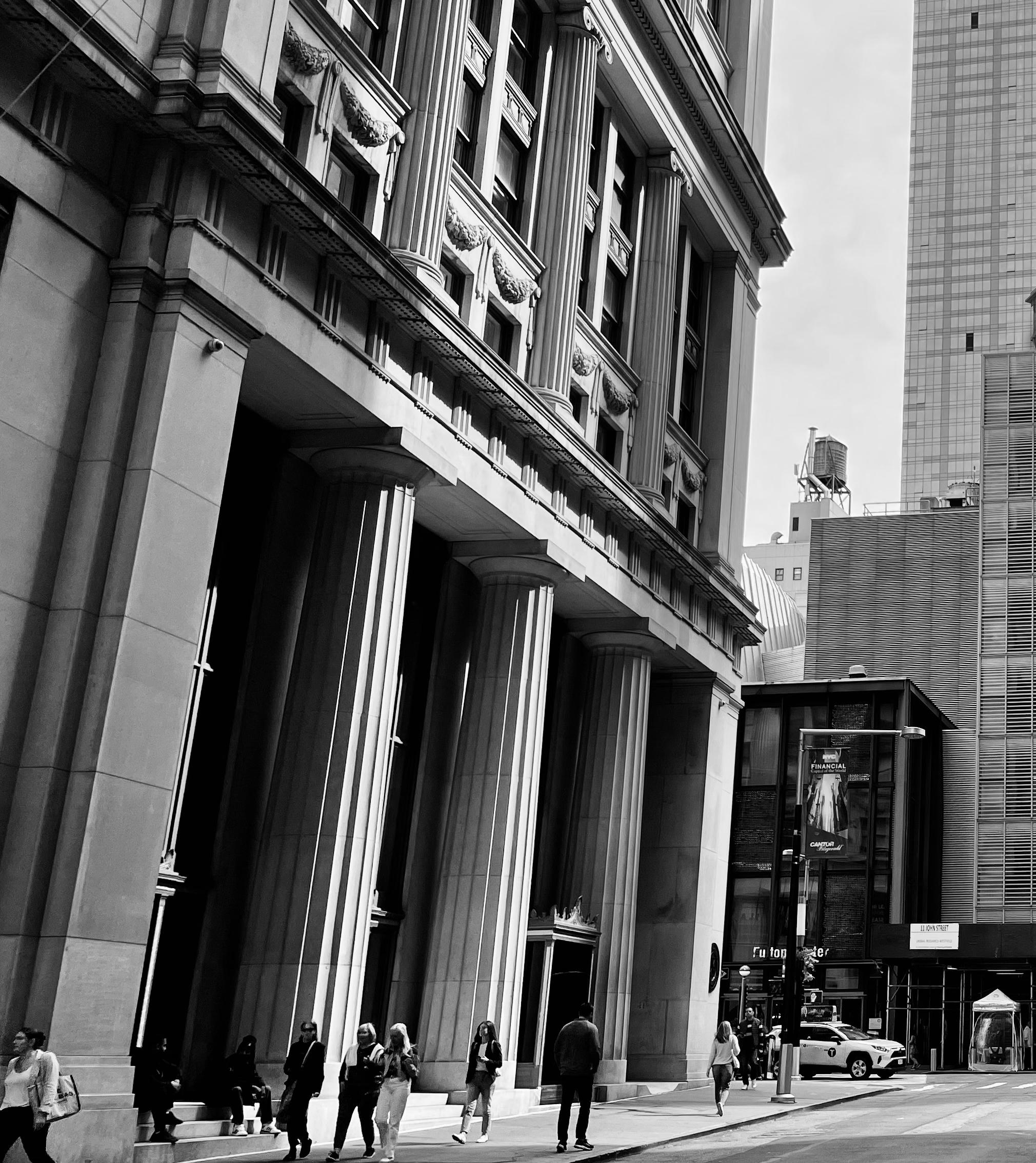
DICHOTOMIC MONISM 25
Corbin building
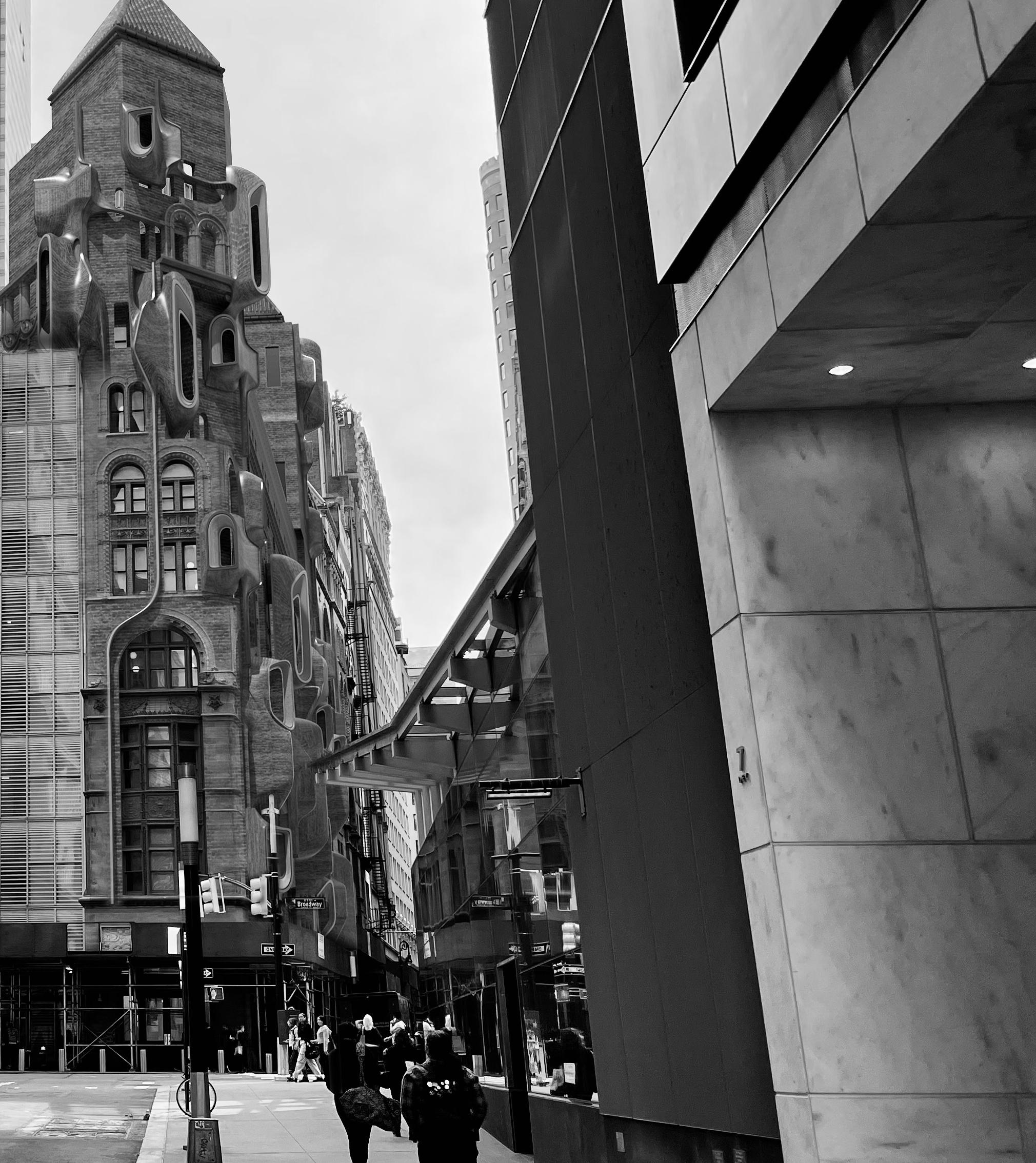
CHONGYAN TONY CHEN 26
building from Dey st.
03 Dark VS. Light
Oculus Metropolis
701 Studio Project
Time: 09/2023 - 12/2023
Team Work
Coworker: Cong Liu
Instructor: Karel Klein
Location: Los Angeles, CA
Size: 20000 sqft
Every building is a camera, and every beam of light that enters its windows brings with it the tapestry of images from the world outside. When focused, this light discloses the urban narrative as a picture. This phenomenon finds resonance in Leonardo da Vinci's belief that all things possess an aesthetic capacity that allows them to generate images of themselves. The walls, floors, and ceilings of our buildings are imprinted with these images, installing the city's essence within their structure. We move within these spaces, unaware of the occluded visual symphony surrounding us, yet it is there, a secret gallery of the city's soul.
The architectural journey unfolds across four chapters. Through an oculus study, we delved into how Artificial Intelligence interprets images distinct from human perspectives, AI translates similar geometry into uncanny features. Wanderings in DTLA provided raw material fed into AI, yielding textures and apertures reminiscent of the city. Our narrative converges in a cinematic experience, where the building becomes a storyteller, connecting visitors to the pulsating heart of DTLA through touch, perception, and a transformative journey.
DICHOTOMIC MONISM 27
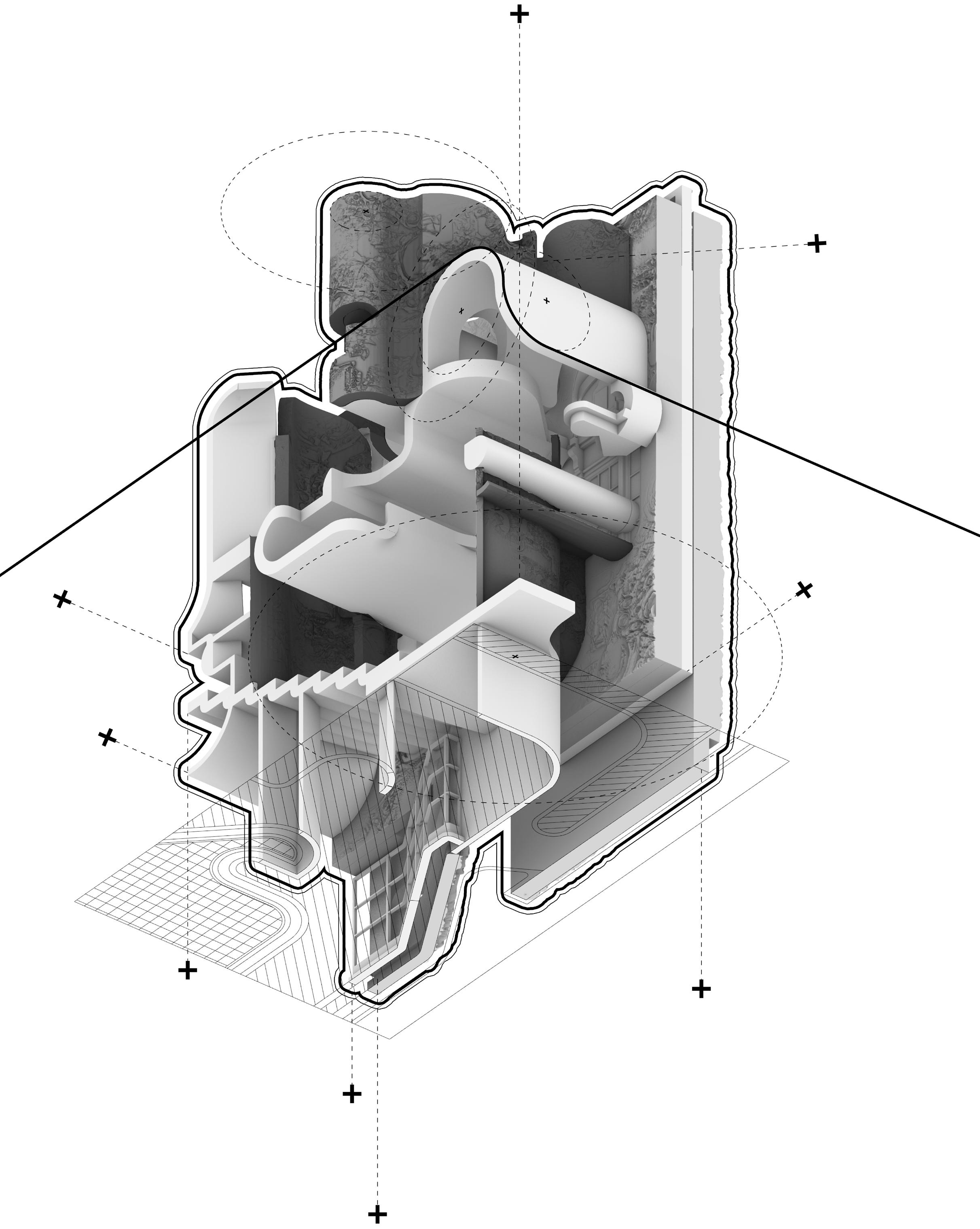
CHONGYAN TONY CHEN 28
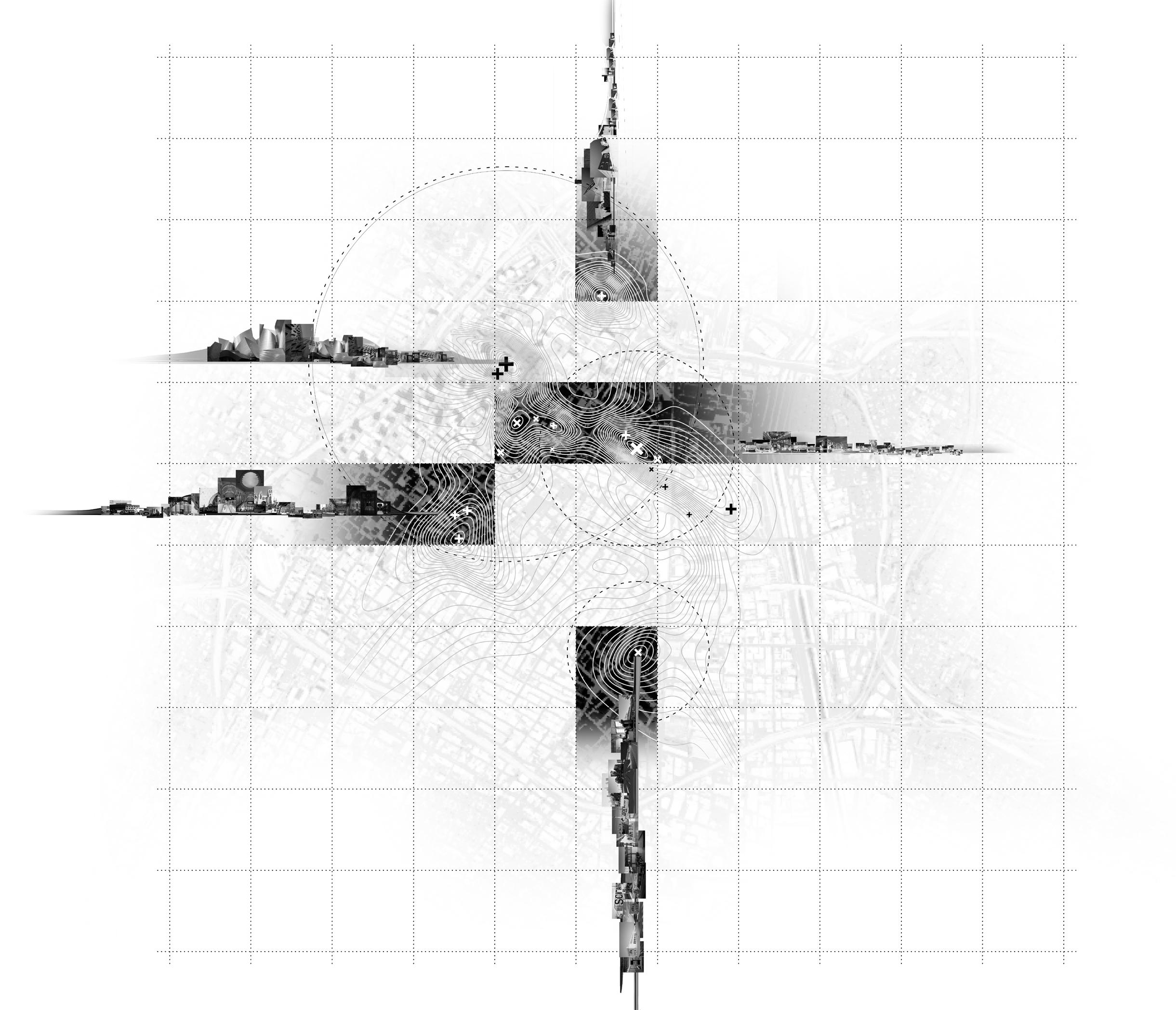
DICHOTOMIC MONISM 29
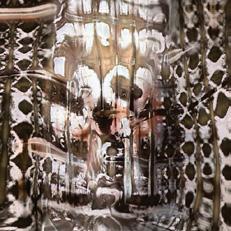
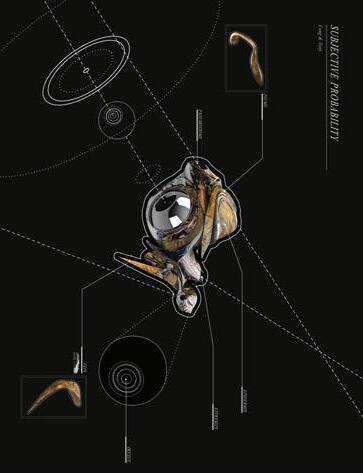
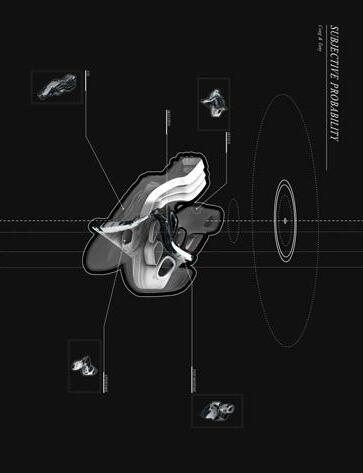
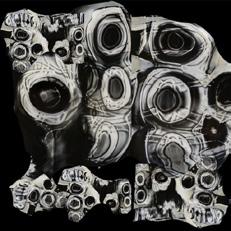
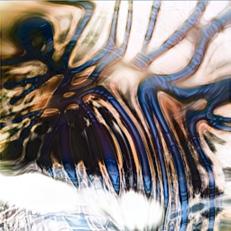
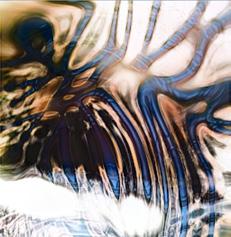
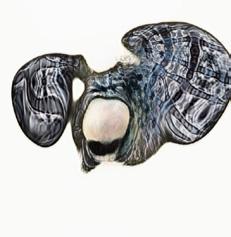

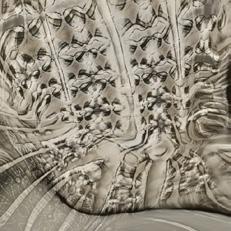

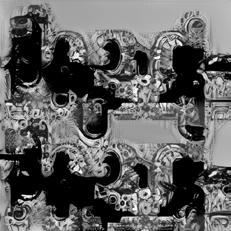

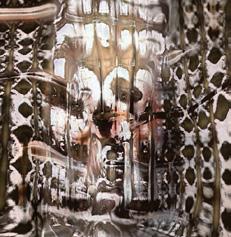
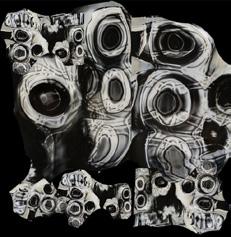

"Throughanoculusstudy,wedelvedintohowArtificialIntelligence interpretsimagesdistinctfromhumanperspectives,AItranslatessimilar geometryintouncannyfeatures.WanderingsinDTLAprovidedrawmaterial fedintoAI,yieldingtexturesandaperturesreminiscentofthecity."
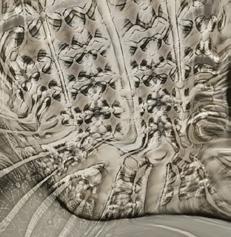
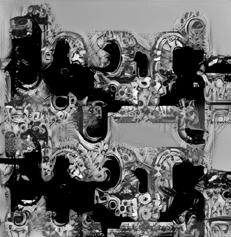
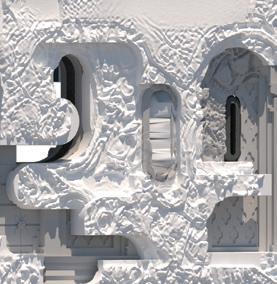
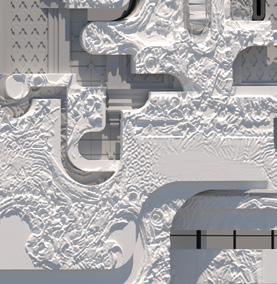
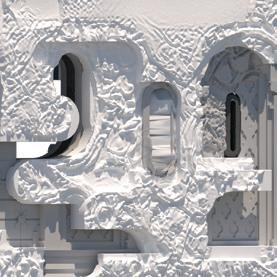


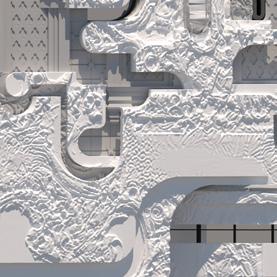

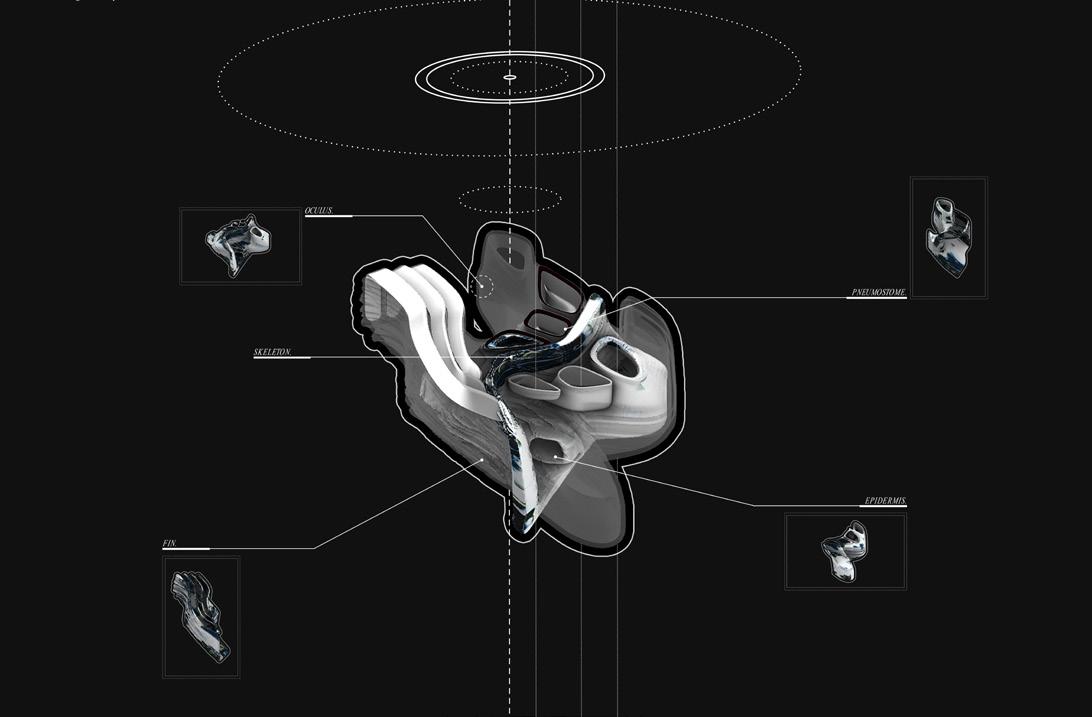
CHONGYAN TONY CHEN 30
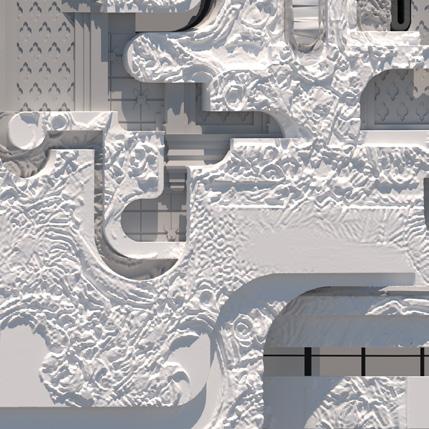
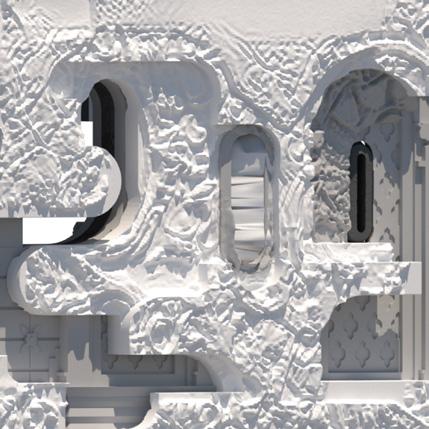
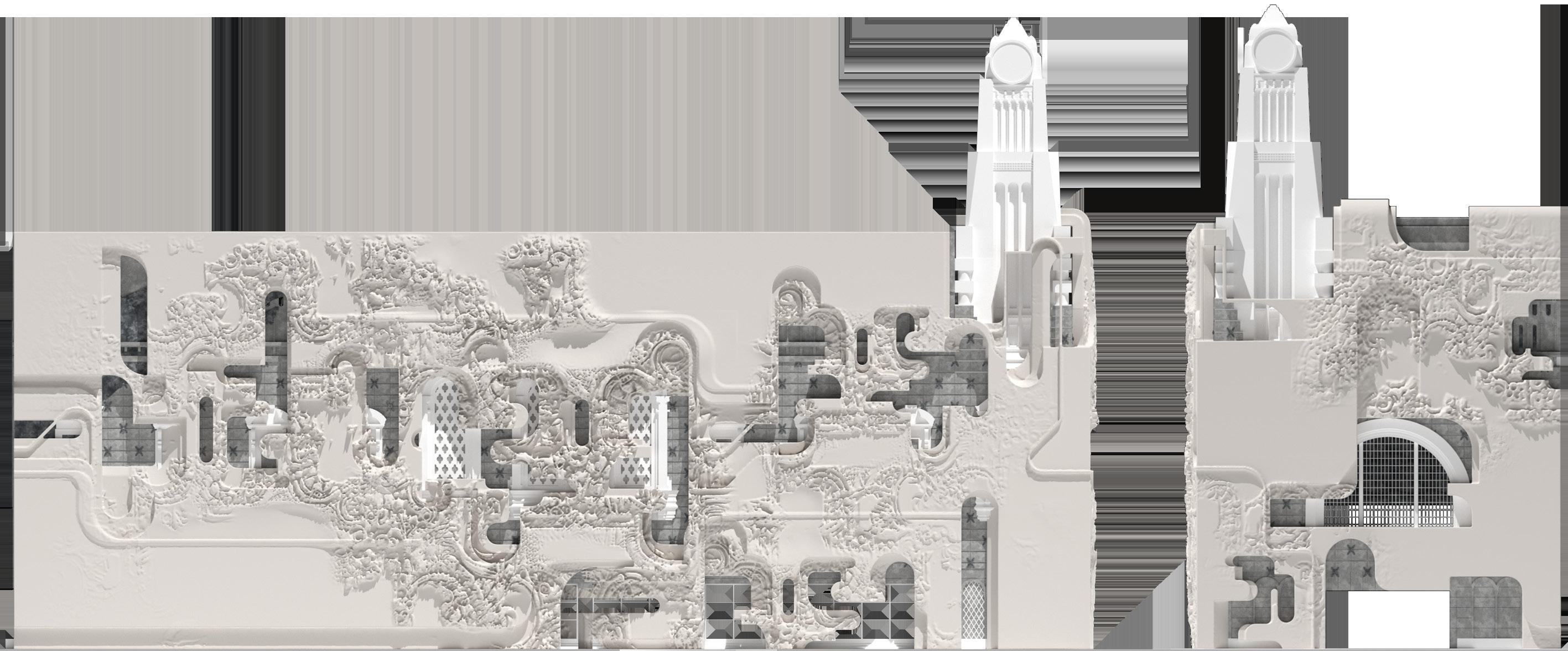
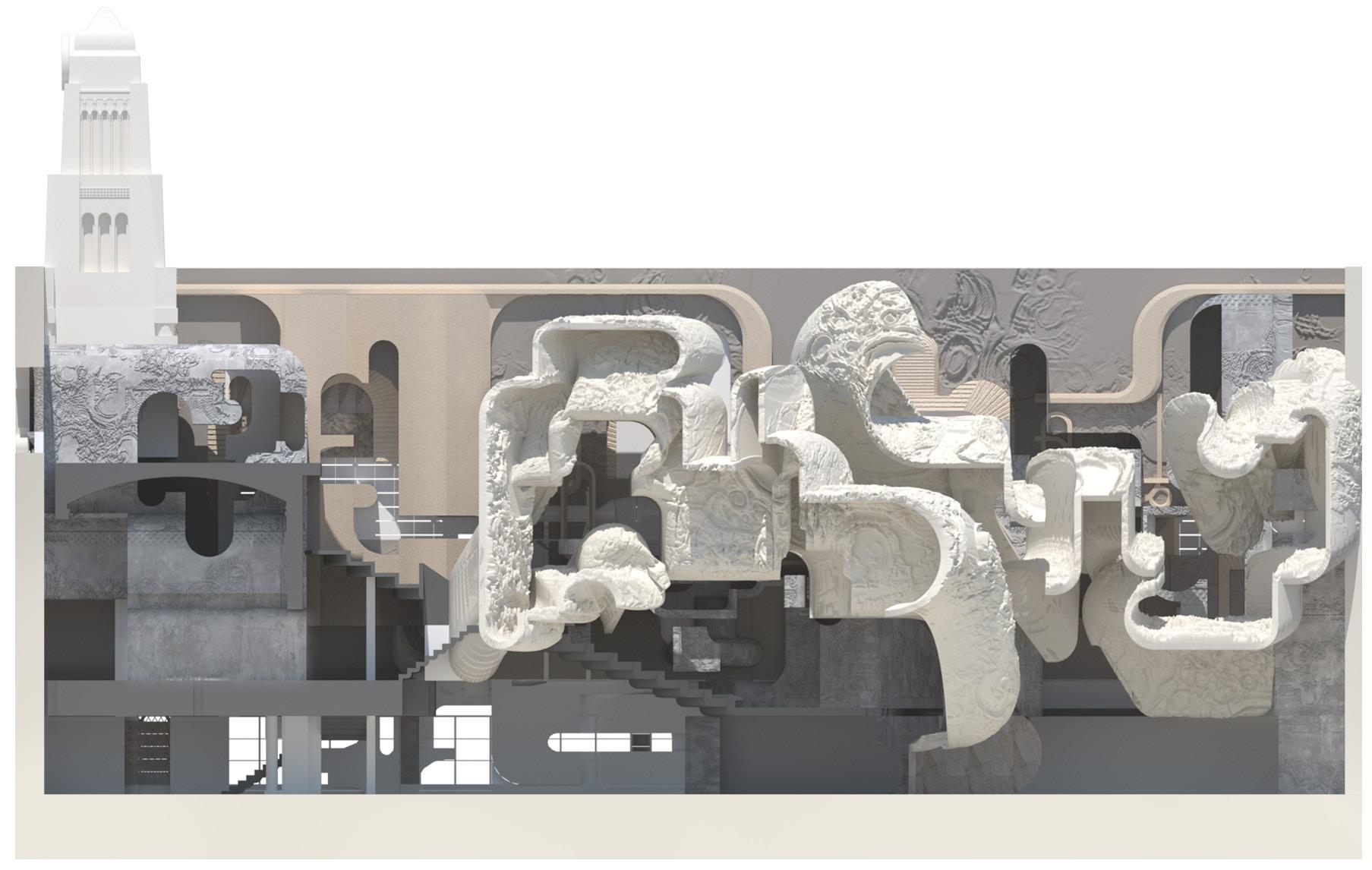
DICHOTOMIC MONISM 31 6 3 4 1 2 5 7
Ⅰ
Ⅱ
1.
Facade Detail
2. Facade Detail
3.
Northeast Elevation
4.
Northwest Elevation 5. Long Section 6. Ground Floor Plan 7. Second Floor Plan
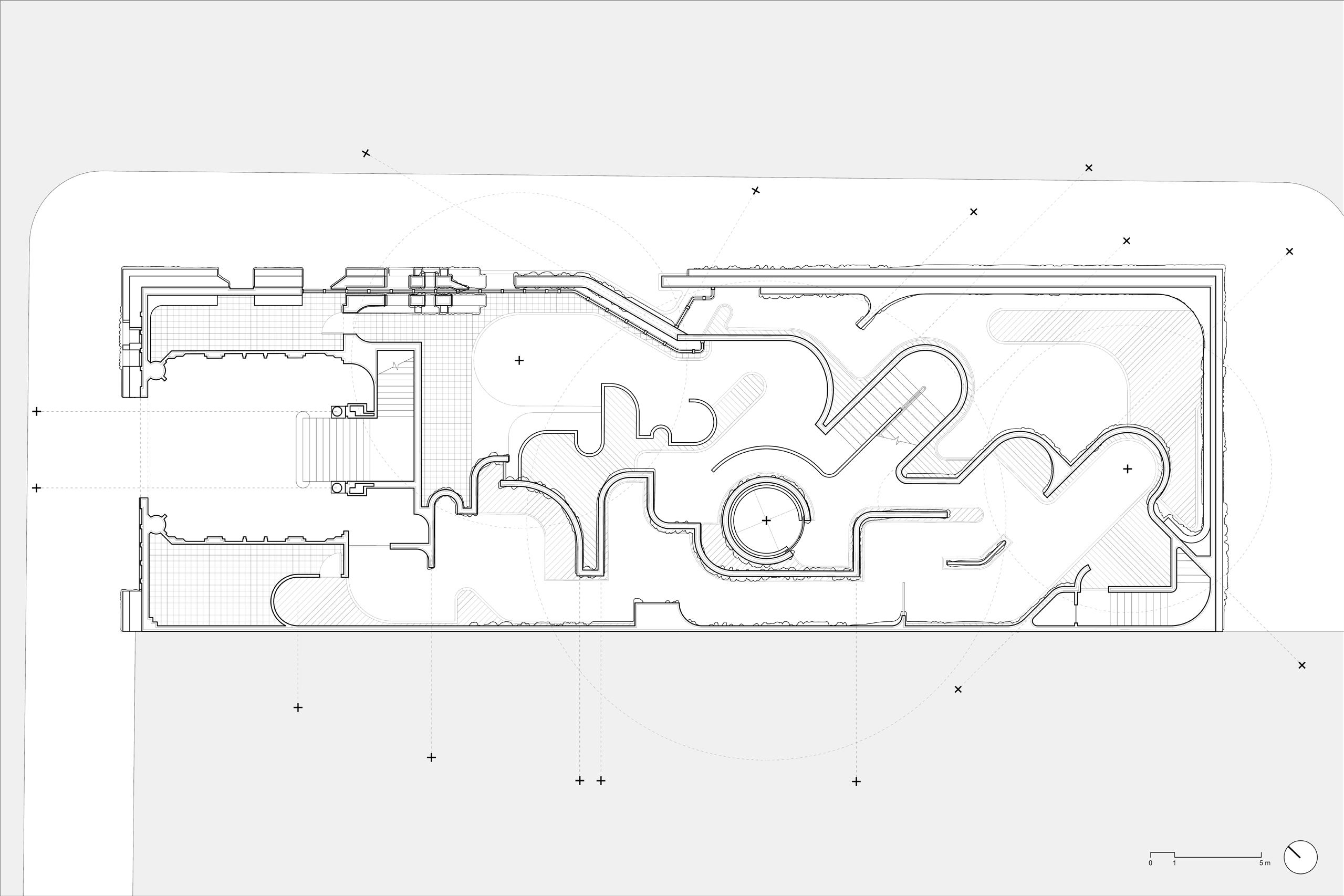
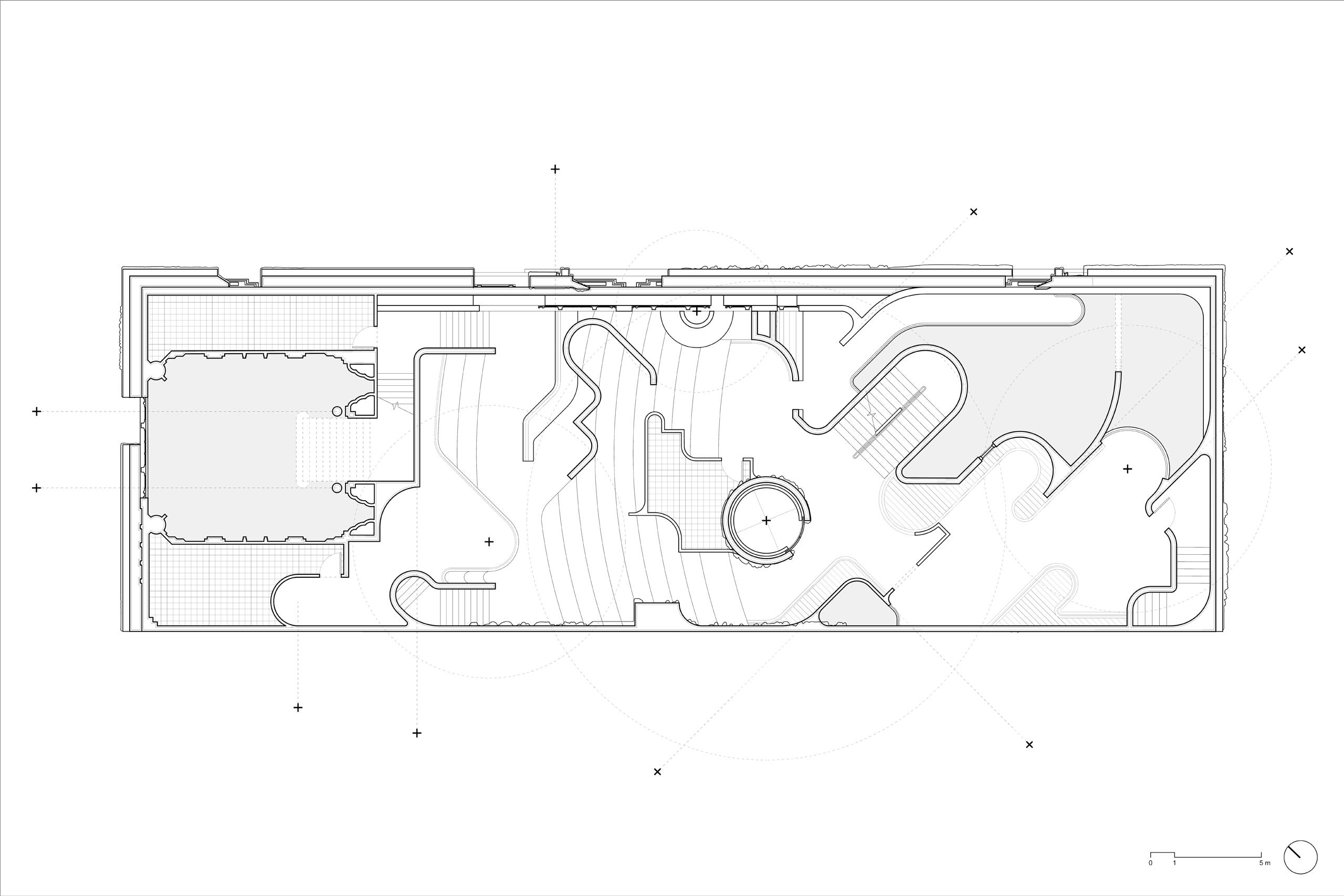
32
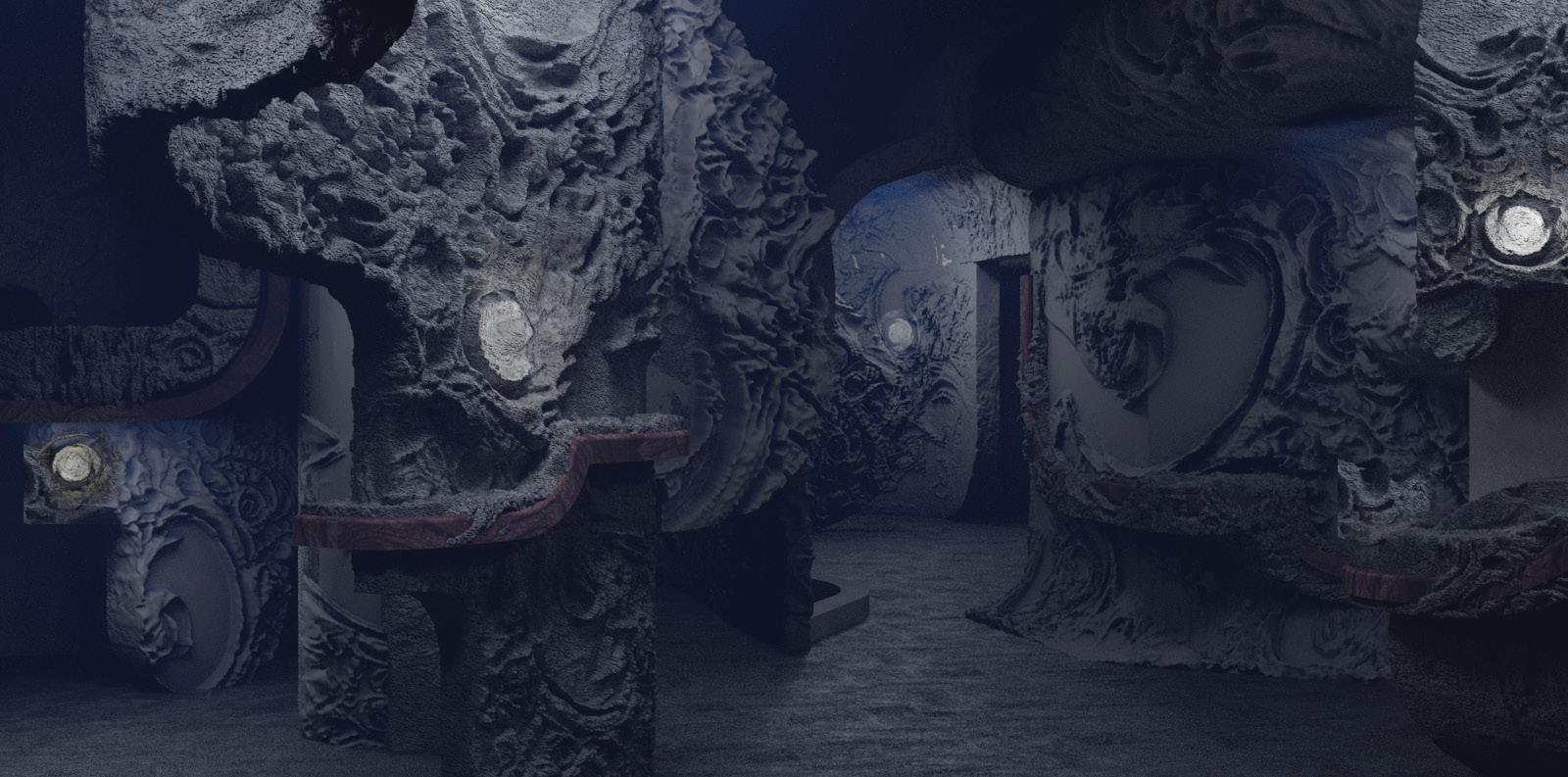
CHAPTER I deprivation of sense
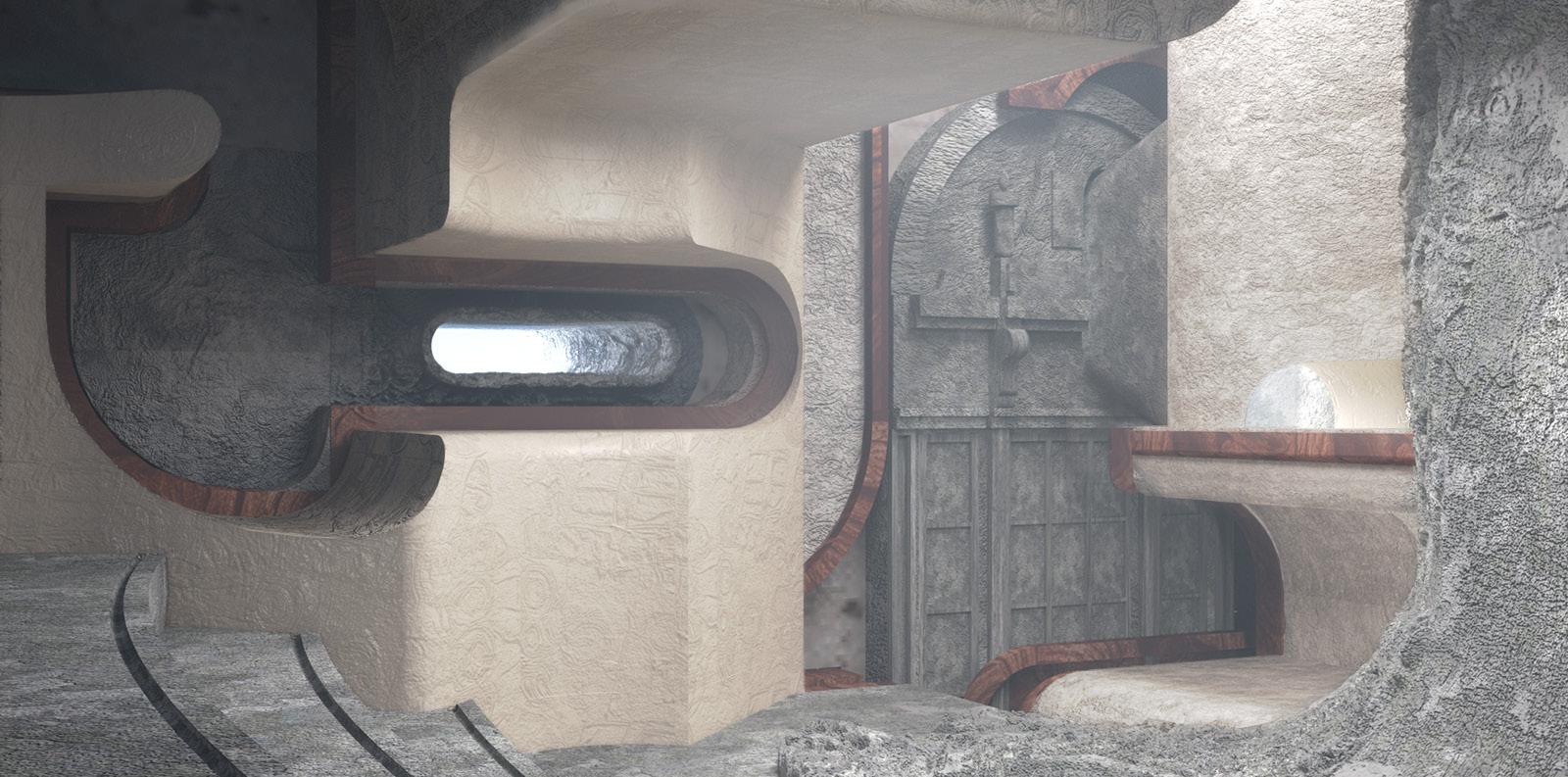
CHAPTER III penetratiton of oculus
2023: A Metropolitan
In the initial shroud of darkness, the city became an endless void, depriving its denizens of vision. Streets and structures auditory senses gradually reclaimed their dominion, culminating in the revival of sight. Astonishingly, the city revealed through darkness bestowed upon the inhabitants not only a perception of the city's external
DICHOTOMIC MONISM 33
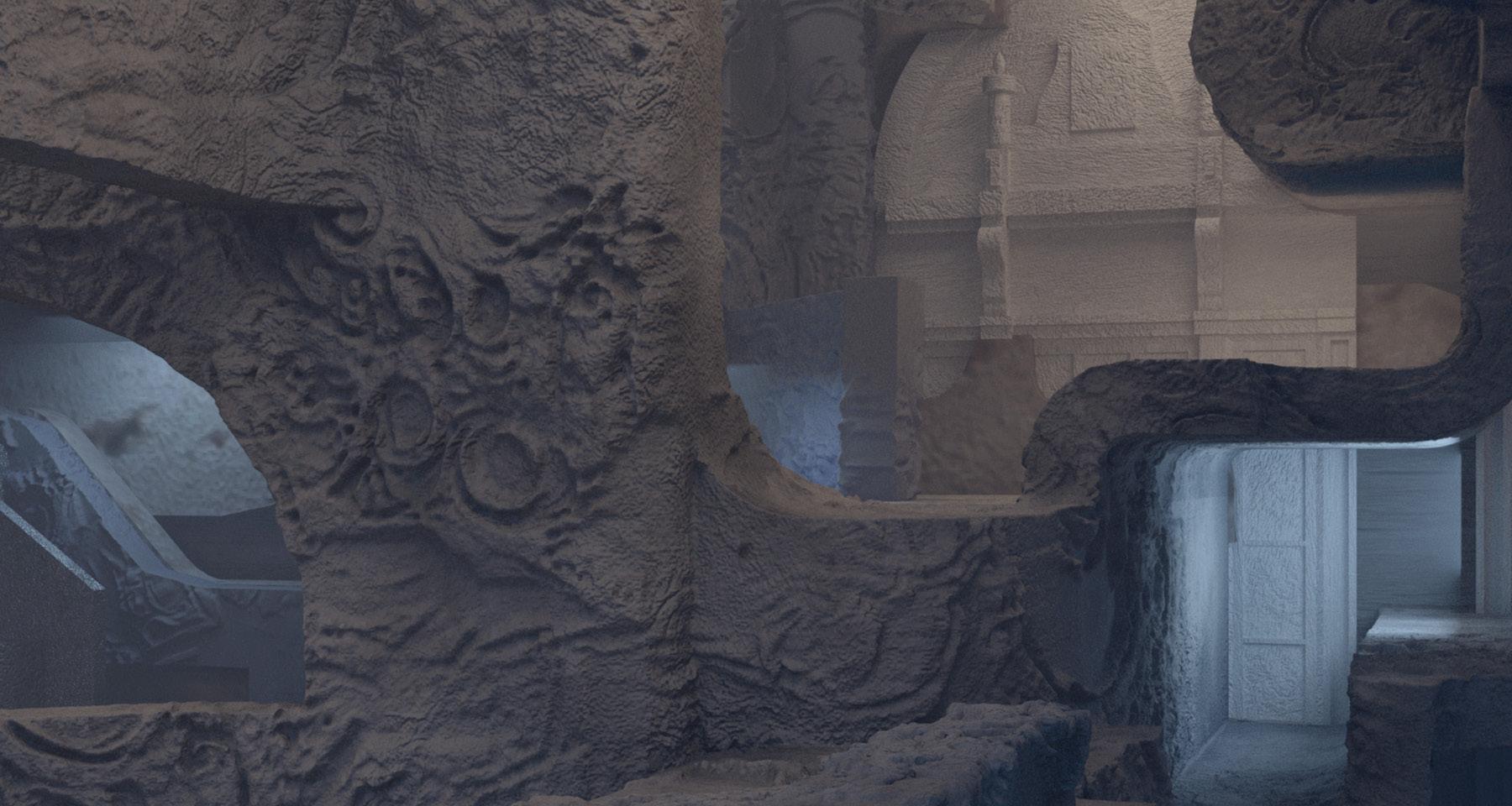
CHAPTER II space of obscurity
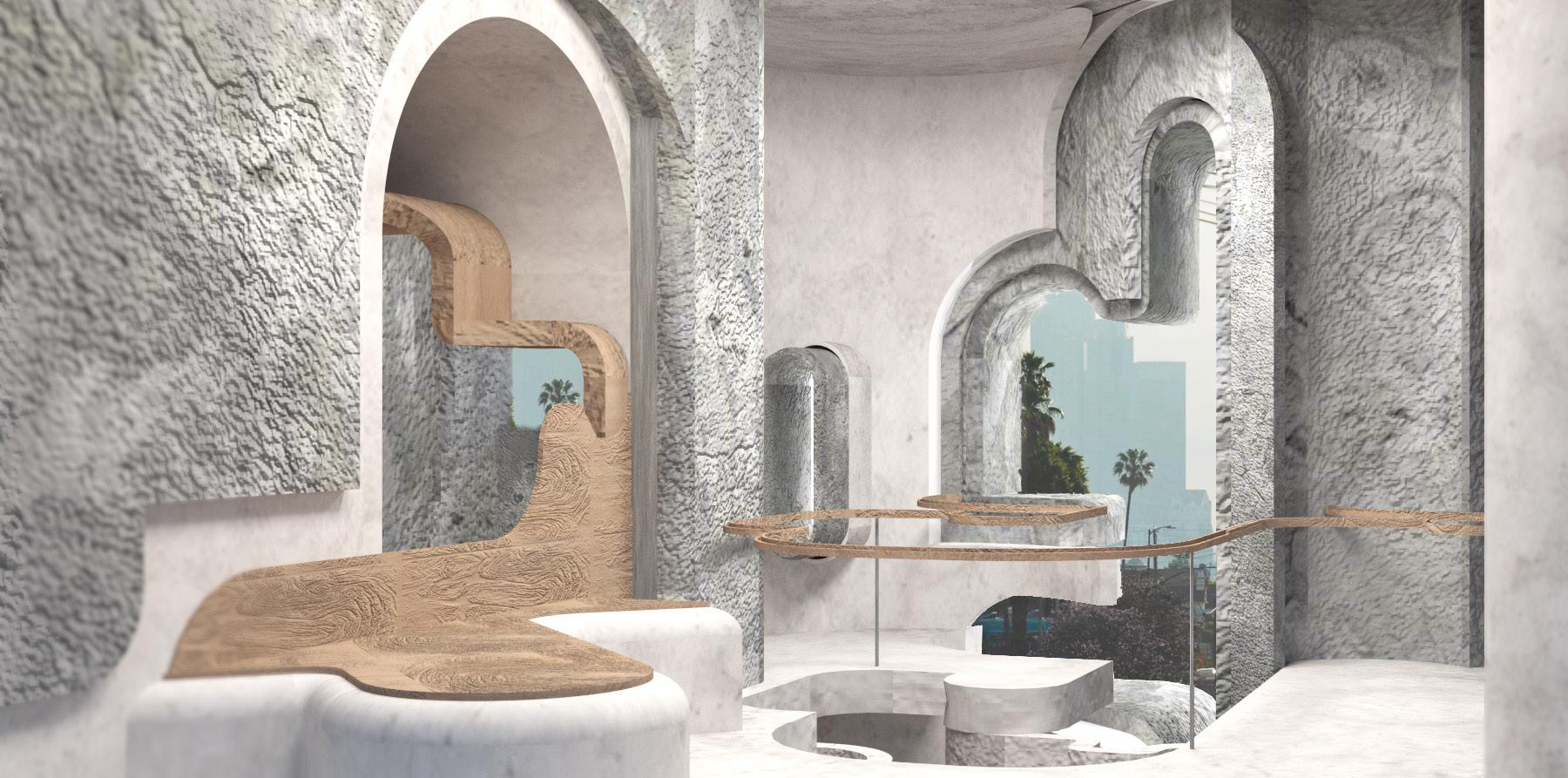
CHAPTER IV reconciliation of cityscape
Metropolitan Odyssey
structures blurred into the unknown, and residents navigated through reliance on touch. Across three phases, tactile and revealed itself not merely as a silhouette in the night, but as a vibrant ecosystem teeming with vitality. This odyssey grandeur but also an apprehension of profound beauty concealed within its intricate depths.
CHONGYAN TONY CHEN 34
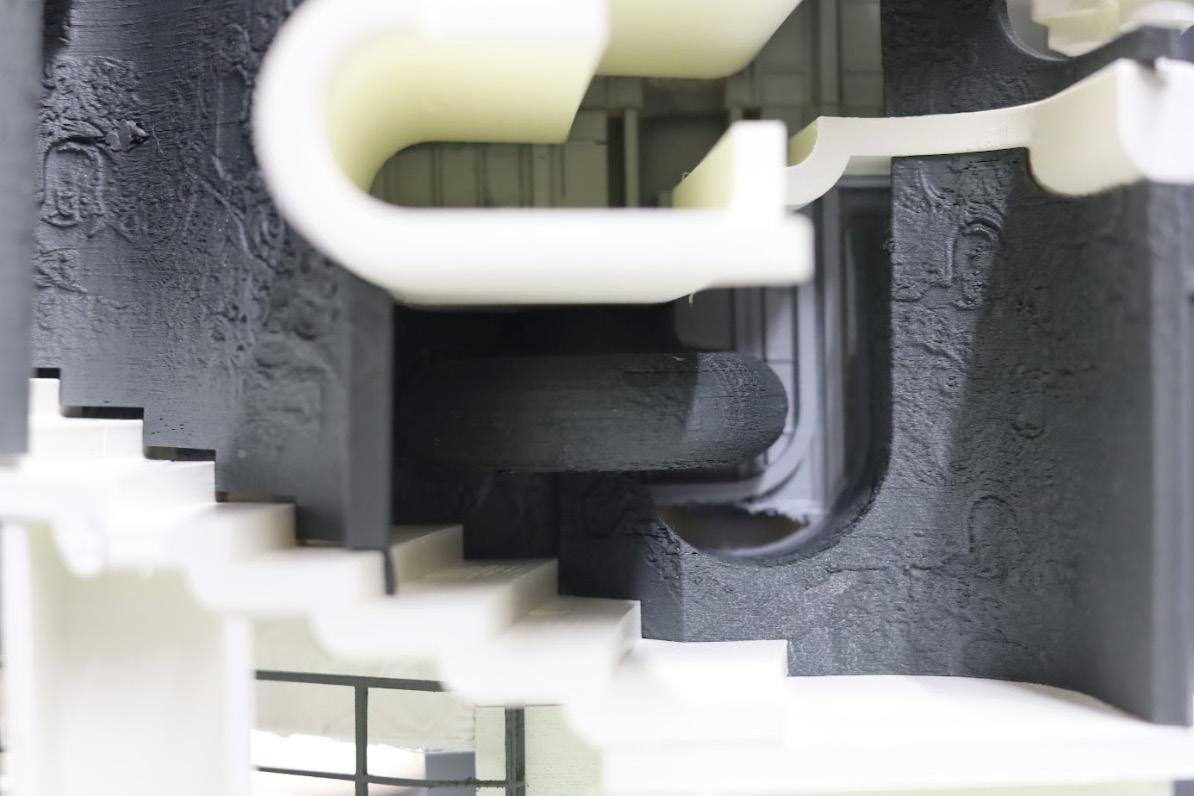
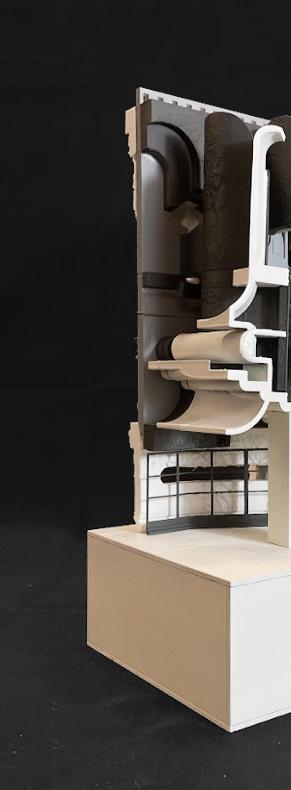
DICHOTOMIC MONISM 35
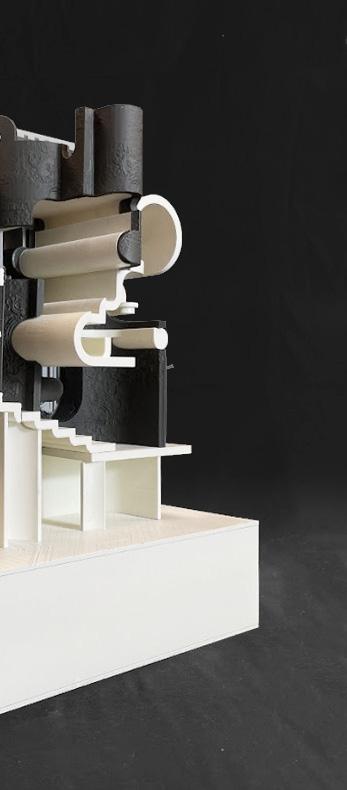
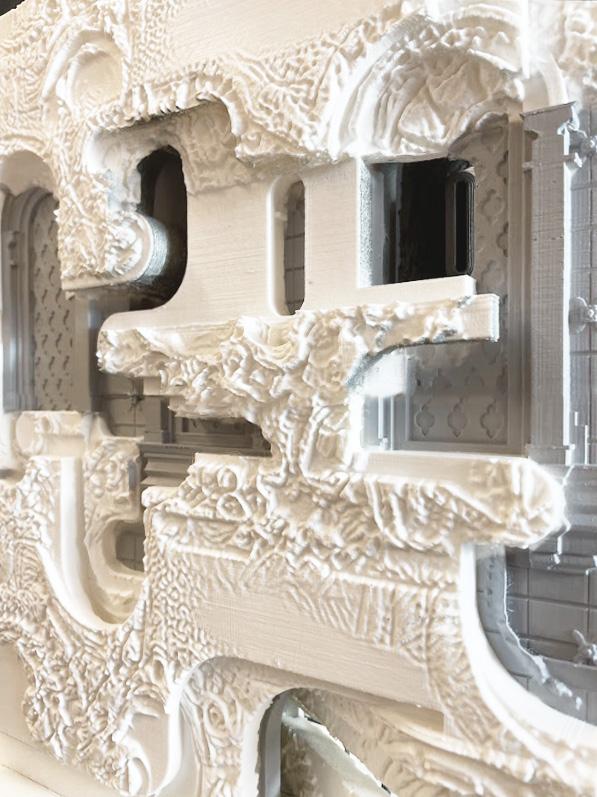
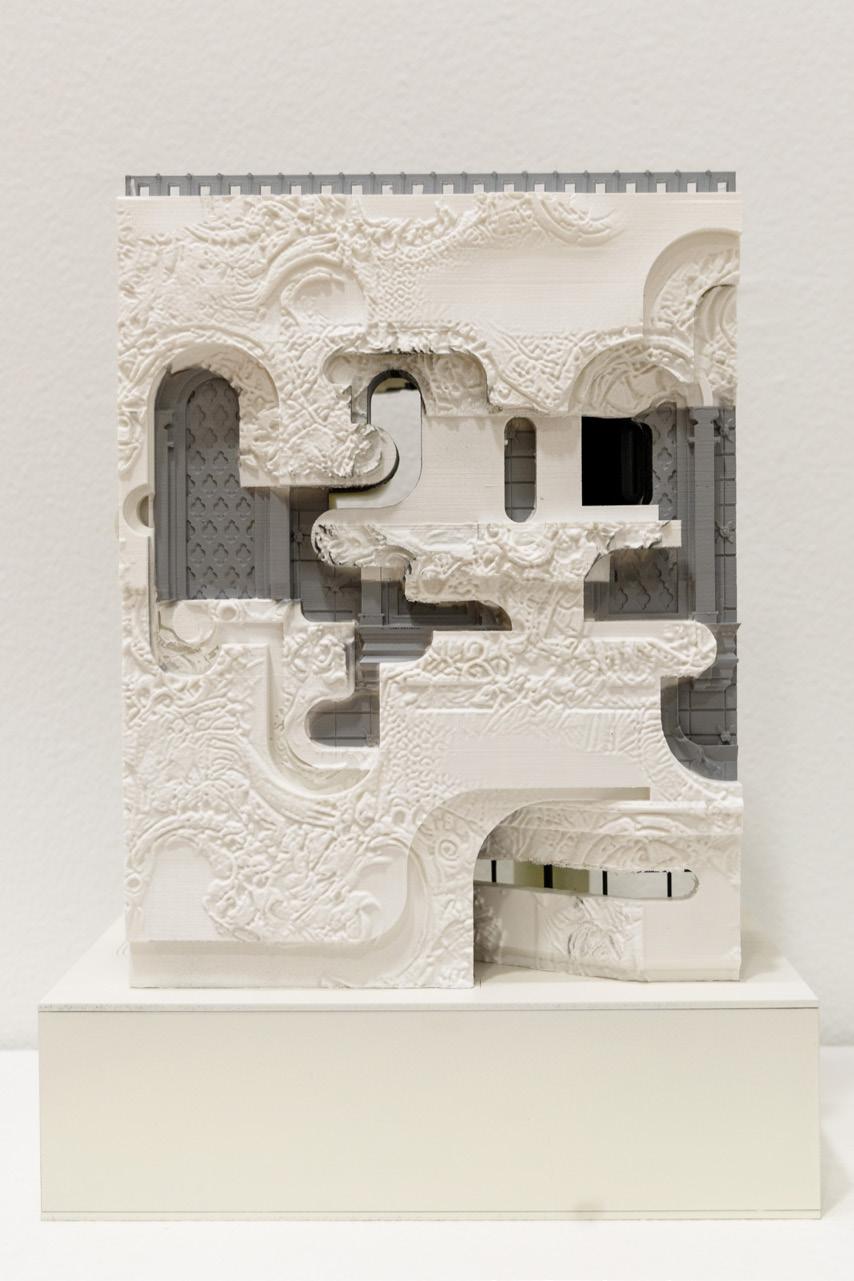
Physical Display Model
CHONGYAN TONY CHEN 36
Lasercut MDF, 3d Printed PLA, Acrylic Spray Painted
04 CULTURE VS. FUTURE
PORCHWORKS - A Community Machine for Callowhill
Schenk-Woodman Competition
Time: 01/12/2022 - 01/19/2022
Team Work
Location: Philadelphia, PA
Size: 40000 sqft
PorchWorks is a speculative project in two senses: it imagines a future for the Callowhill neighborhood, and it is a tool for development. But it also critiques the typical strategies of both. In imagining a future for the neighborhood, we look to Callowhill’s social and material past, with a particular focus on food as a vehicle of culture and the machine as a metonym for industrial production. As a speculative instrument for neighborhood development, PorchWorks is the first phase of a larger plan that centers not just on the streets but on small-scale parking lots and the abandoned Viaduct as the most promising spatial resources in the area. It acts as a front porch in two ways, as an entrance for a future addition to the Rail Park and a place for cultural and community exchange. In its operation, PorchWorks combines production, consumption, waste processing, and recreation: it is an argument for and investment in a circular logic of design. A community-run restaurant uses produce grown in the garden atop the Viaduct to offer culturally diverse foods, and a fermenting machine processes organic waste from the restaurant into liquid fertilizer and compost that then feeds the plants in the garden. PorchWorks serves multiple publics: patrons eating at the restaurant, people enjoying public space, children playing, and residents looking for ways to develop the neighborhood without razing existing buildings. Each component combines art and recreation so that the proposal’s spectacle comes from its design, operation, and communal enjoyment. As such, PorchWorks is a neighborhood machine for food, waste, art, and recreation, all essential elements in Callowhill’s identity and the well-being of its residents.
DICHOTOMIC MONISM 37
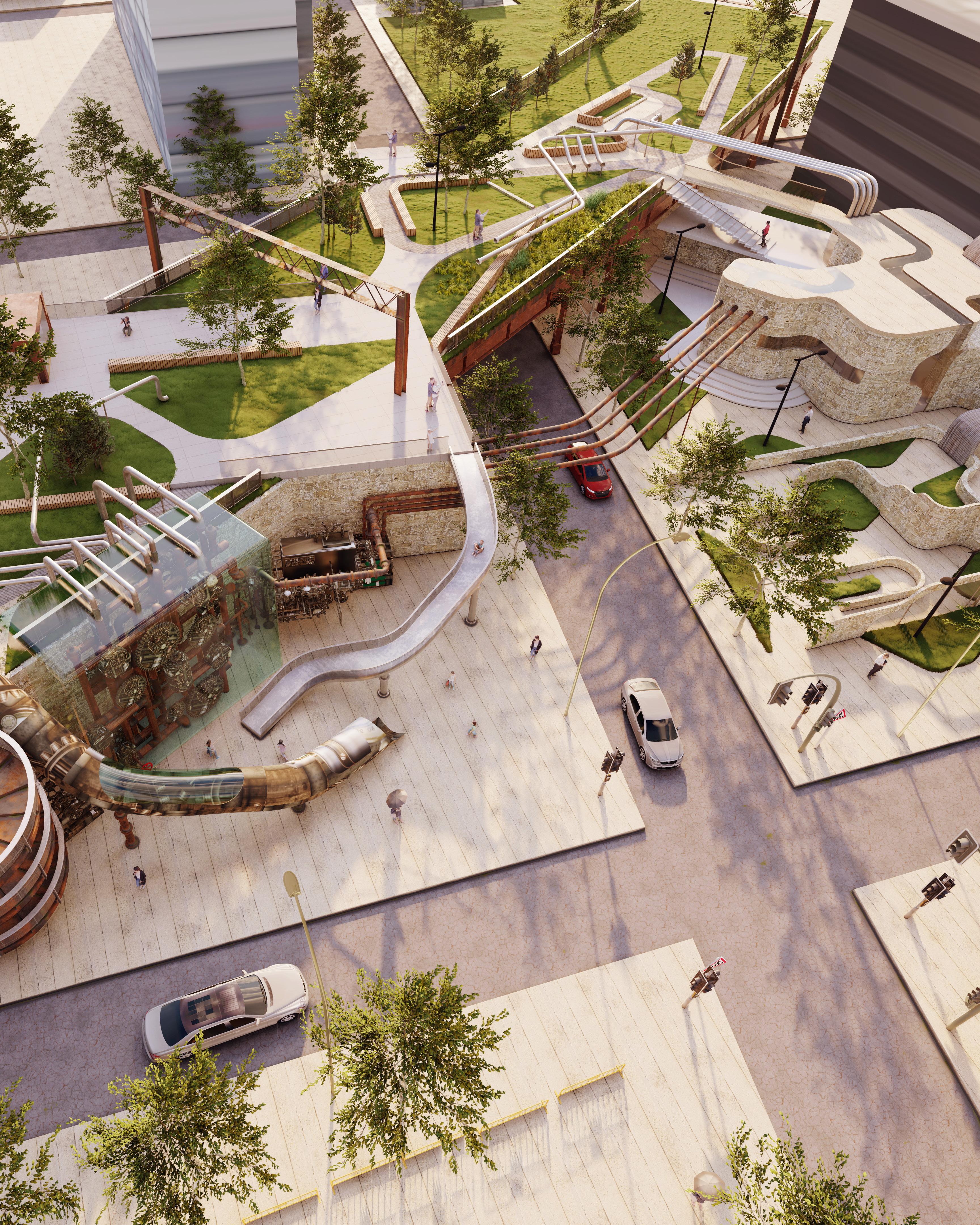
CHONGYAN TONY CHEN 38
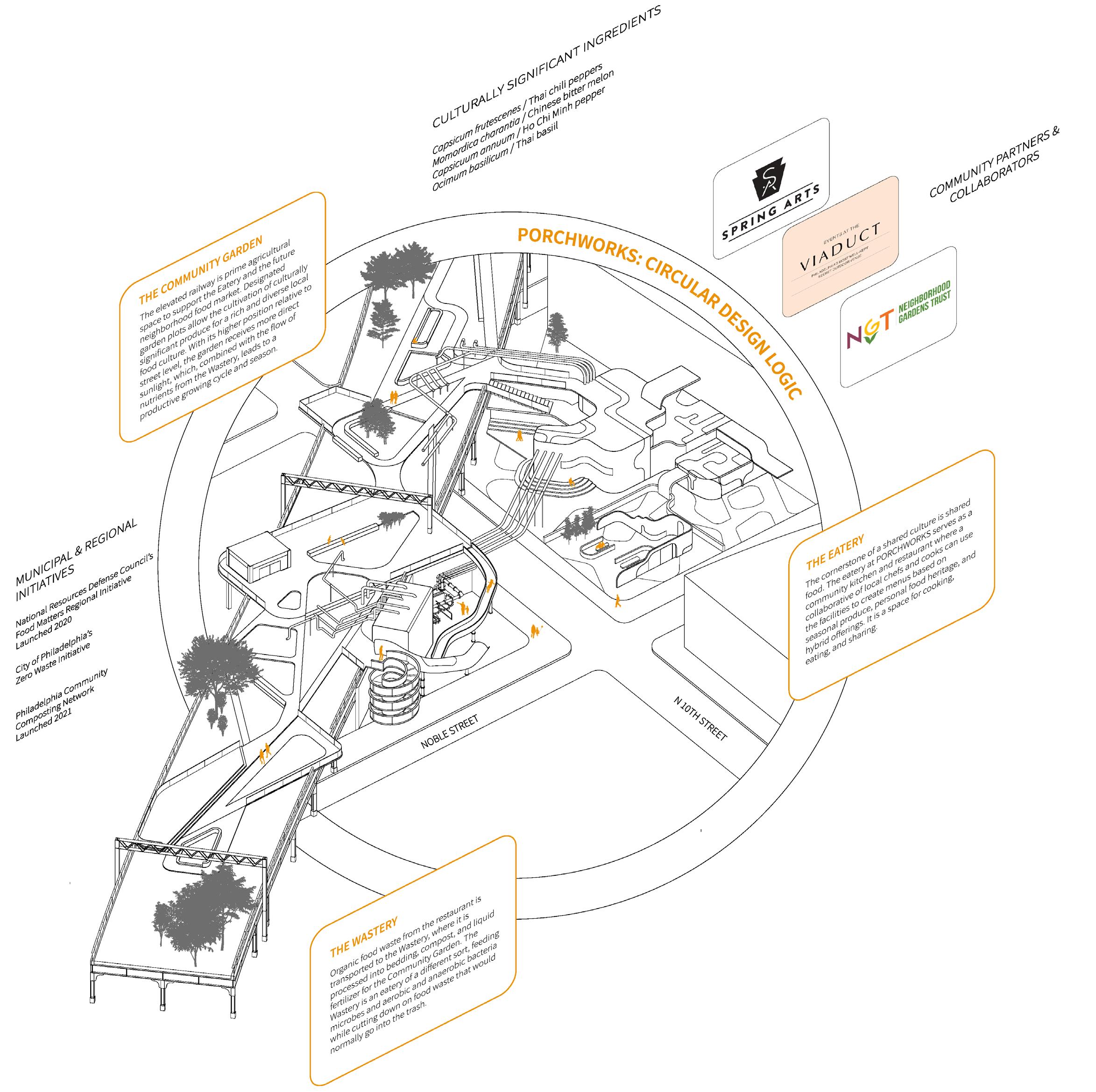
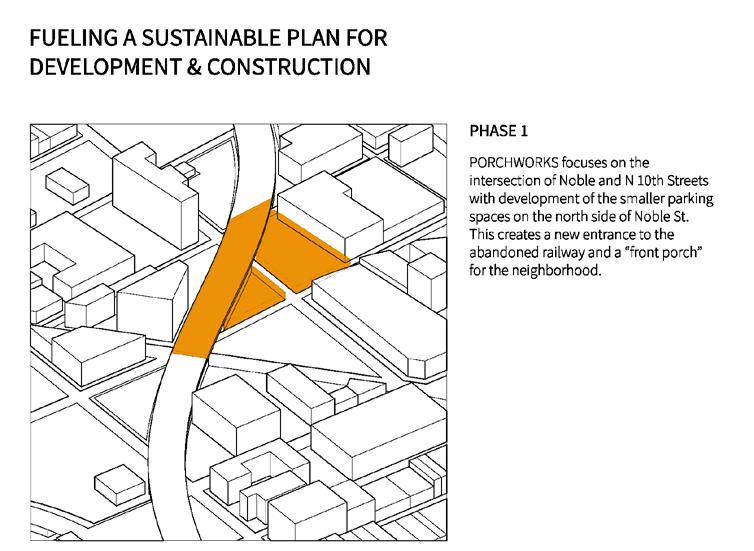
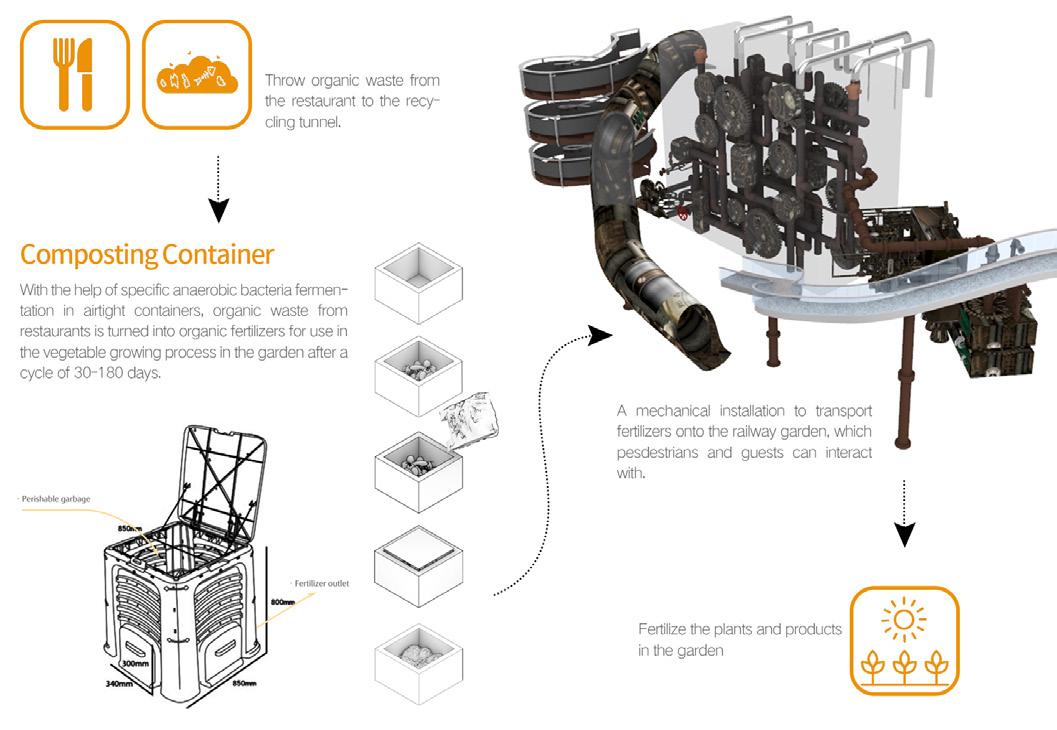
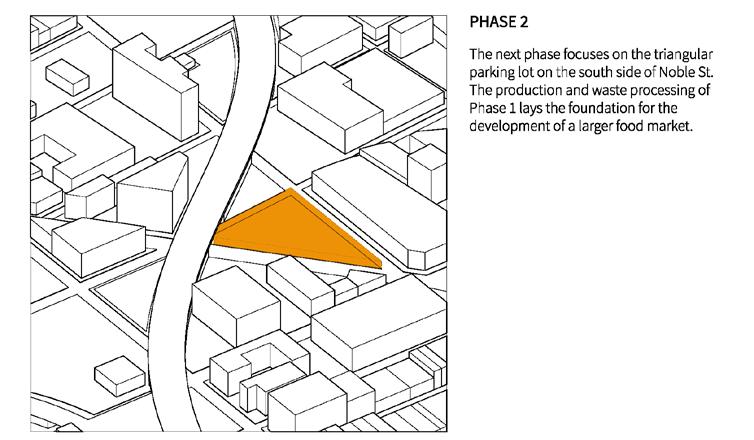
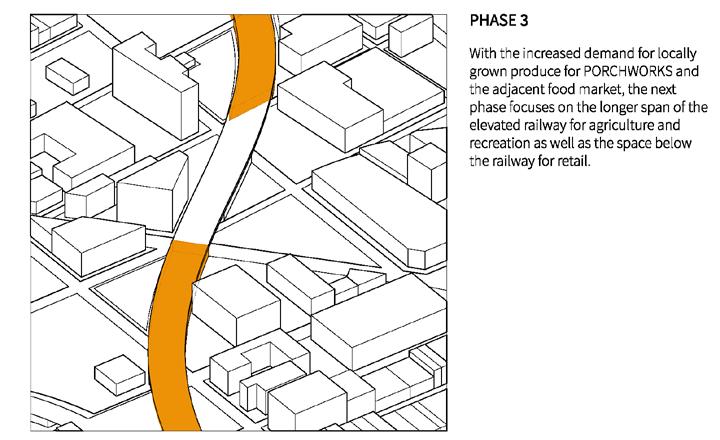
DICHOTOMIC MONISM 39
Circulation System of the Two Eateries
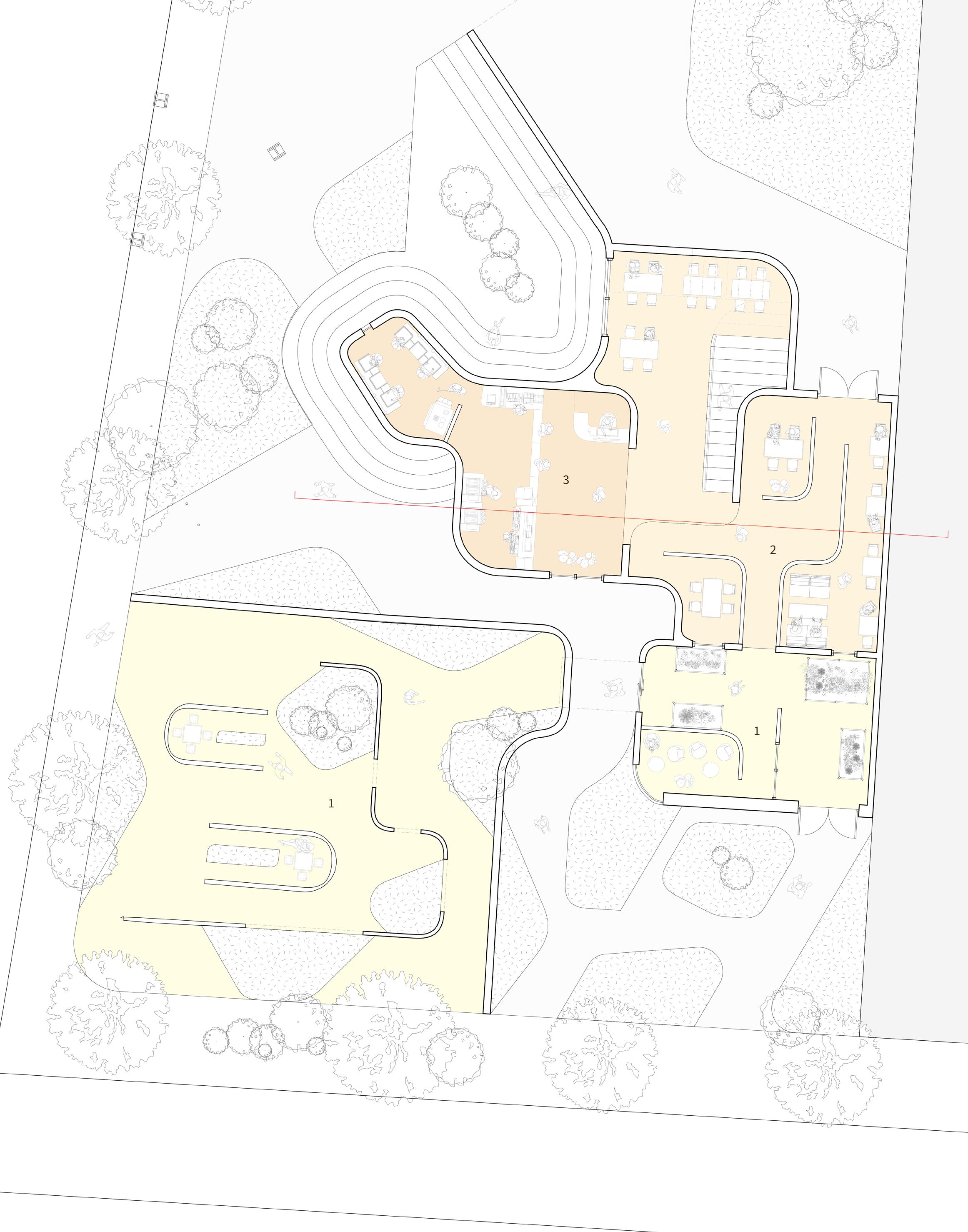
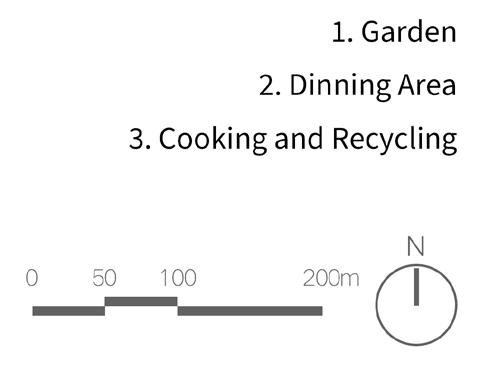
CHONGYAN TONY CHEN 40 Floor
the
Plan of
Restaurant Eatery
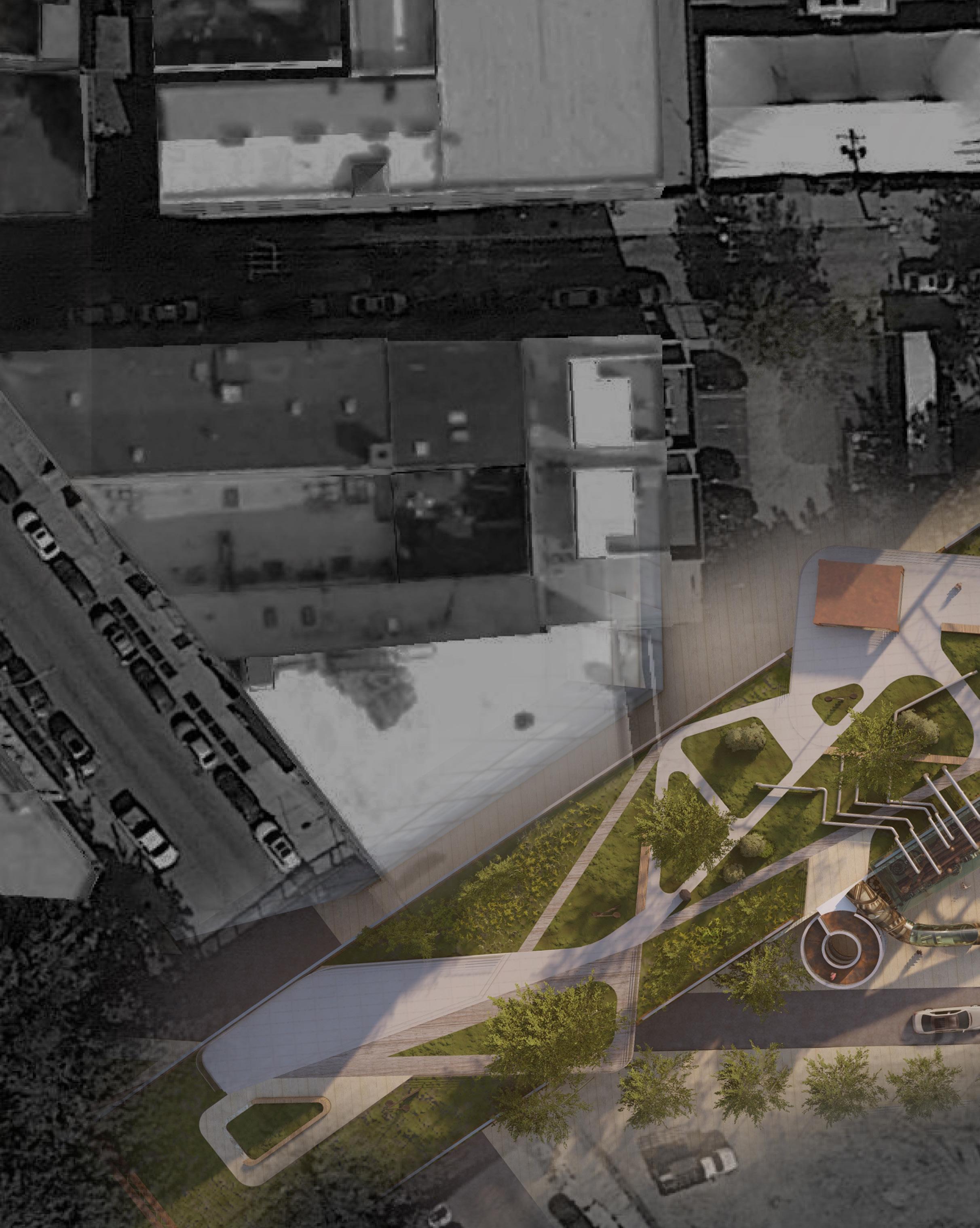
DICHOTOMIC MONISM 41
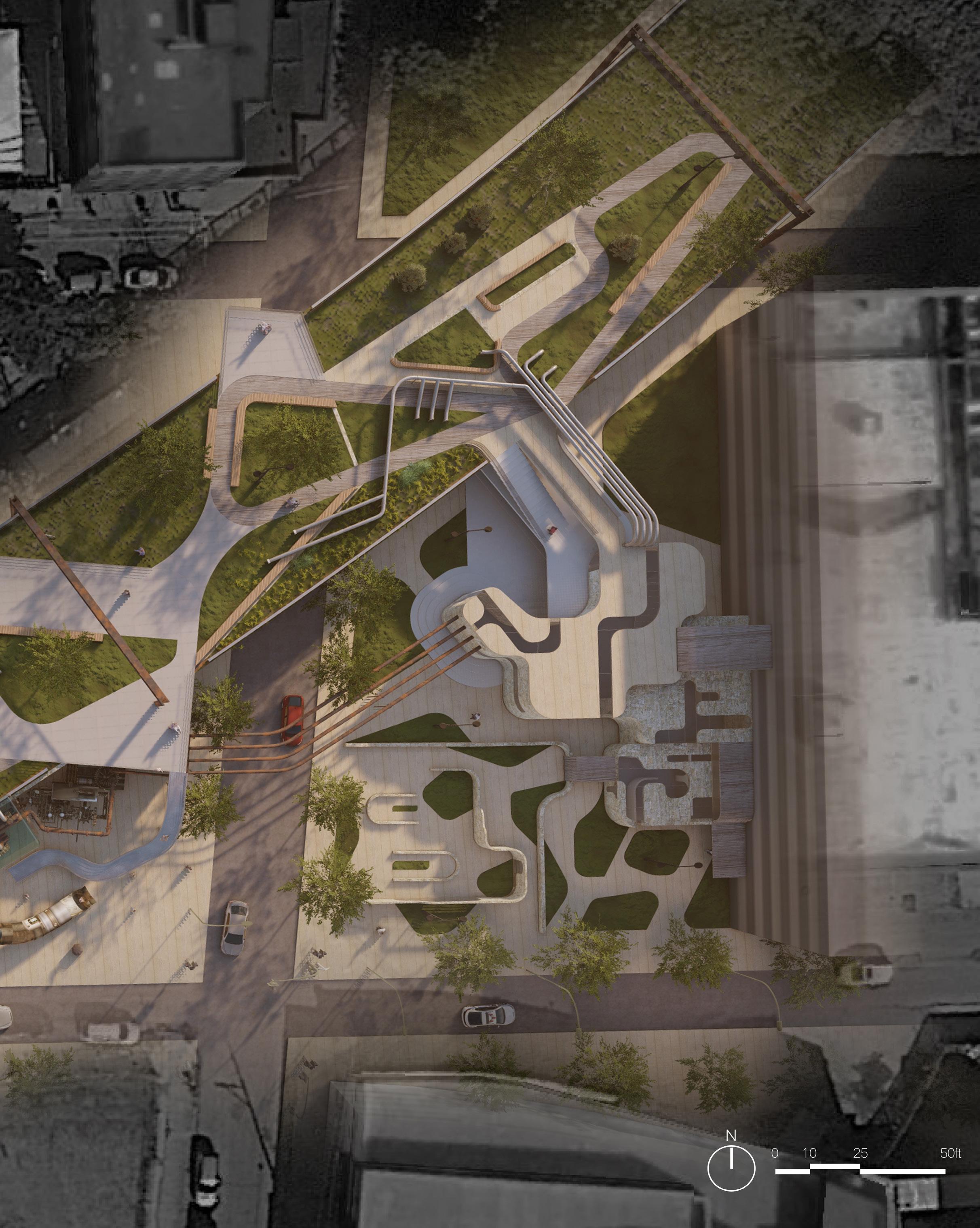
CHONGYAN TONY CHEN 42
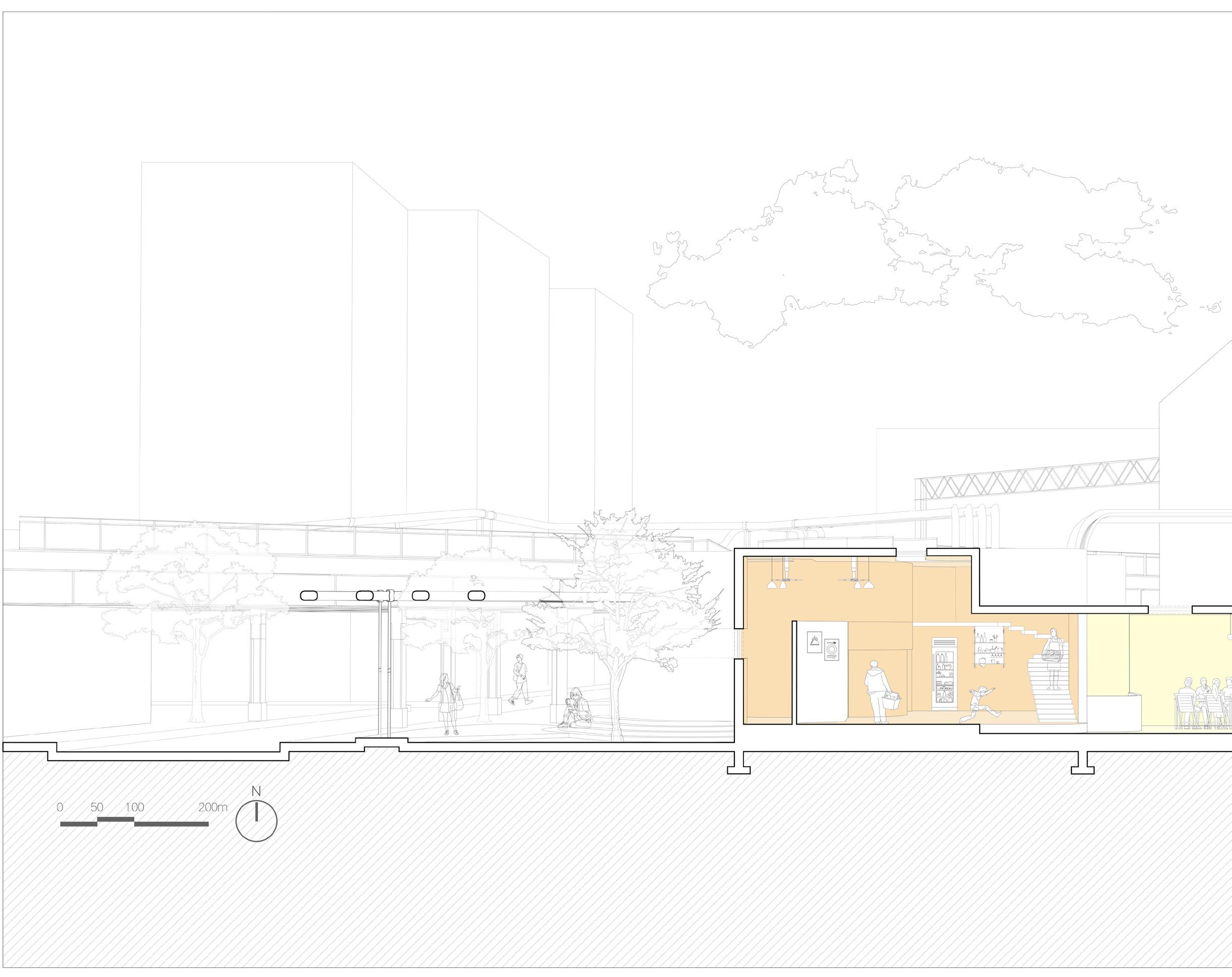
Streetery Section 1-1
DICHOTOMIC MONISM 43

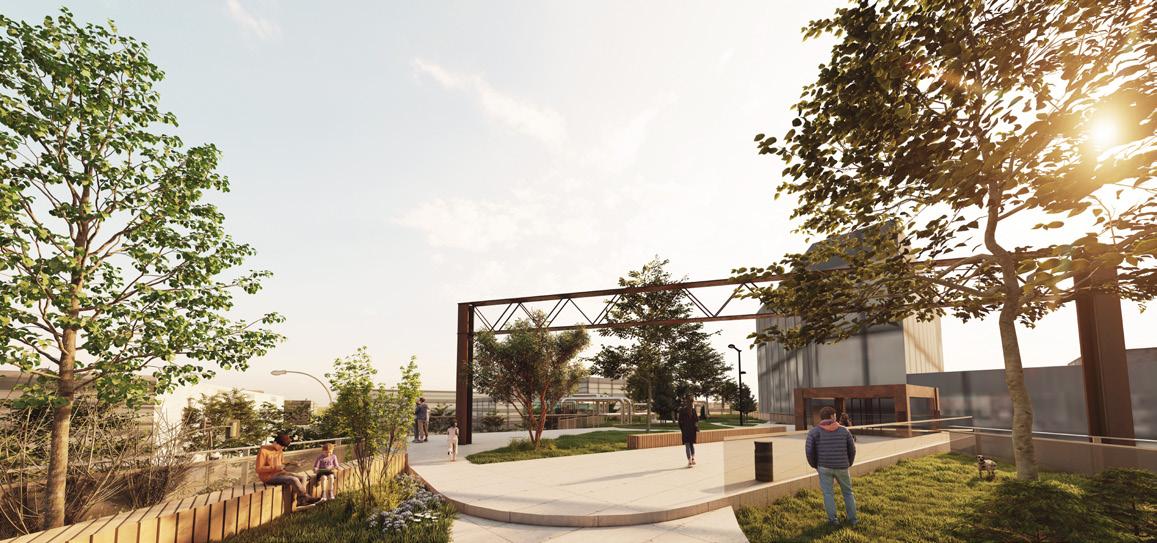
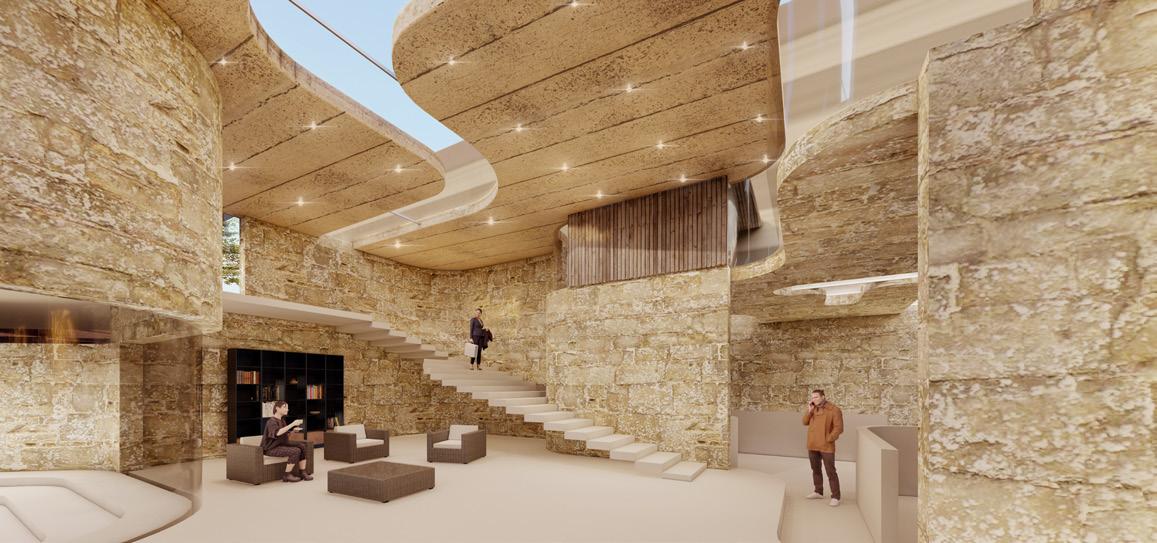
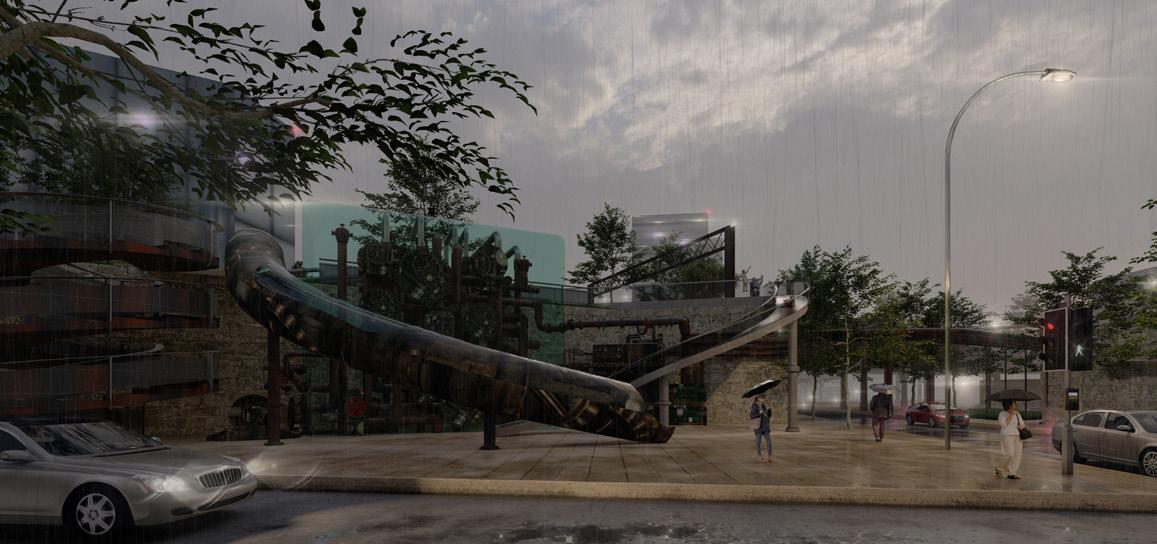
CHONGYAN TONY CHEN 44
05 FORM VS. FUNCTION
RECYCLING STATION IN THE PEAR ORCHARD - An architecture to reawake environmental awareness in rural area
2019 UIA-CBC International College Constrction Competitive Workshop Project
Time: 03/2019 - 08/2019
Team Work
Coworker: Yuxiang Dong, Hanlin Zhang, Yuehan Liu, Xinge Zhang, Yuta Koriki, Tenki Morimoto, Daiki Matsumoto, Siyun Rao, Fei Xu
Instructor: Xiaodong Zheng, Wei Duan, Hiroki Suzuki, Jia Ma, Bingxun Sun
Location: Jiangsu, China
Size: 400 sqft
CONSTRUCTED*
Recycling Station in the Pear orchard is based on reconstructing site feature, solving current problem and vigorating the site, which indeed caters the demands of the location. The structure is a modern interpretation of Traditional Chinese Post and Lintel frame. Local materials make up the enclosing membrane, which is regarded as an important method of cultural display as well as construction technique inheritance. The scheme of the recycling station introduced new waste classification and treatment methods, odor removal wind pressure system and other technologies to meet the design requirements.
In order to adapt to the village environment, we propose to build a traditional Chinese beam lifting building with wood and pear branches as the main materials.
The overall form is based on the ancient roof, and combined with the problem that the garbage station will emit peculiar smell, the roof will be transformed into an open vent, which is also an important manifestation of its exhibition. As an important display window, the maintenance structure of pear branch weaving not only makes reasonable use of local materials, but also has an important function of cultural display.
DICHOTOMIC MONISM 45
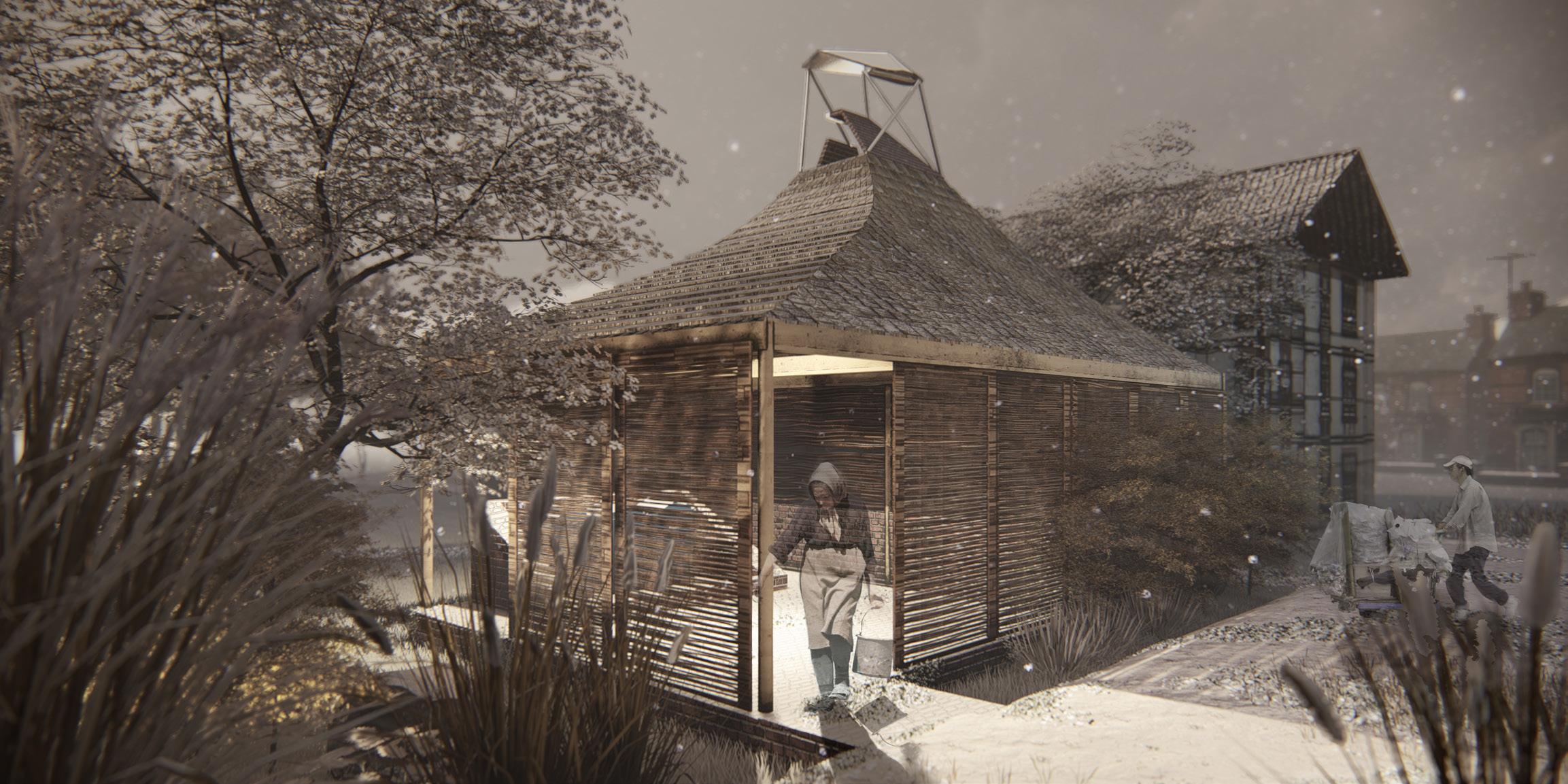
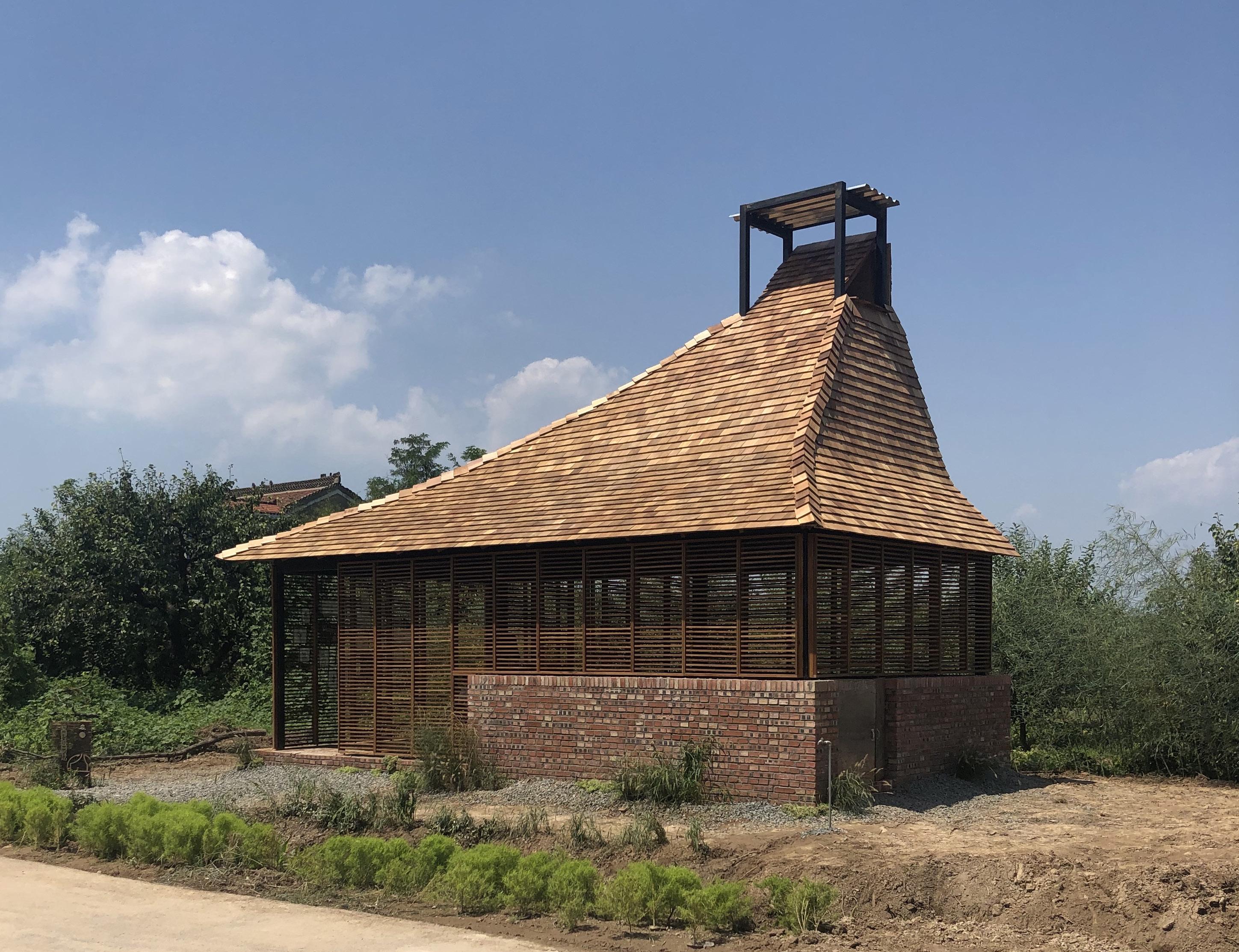
CHONGYAN TONY CHEN 46
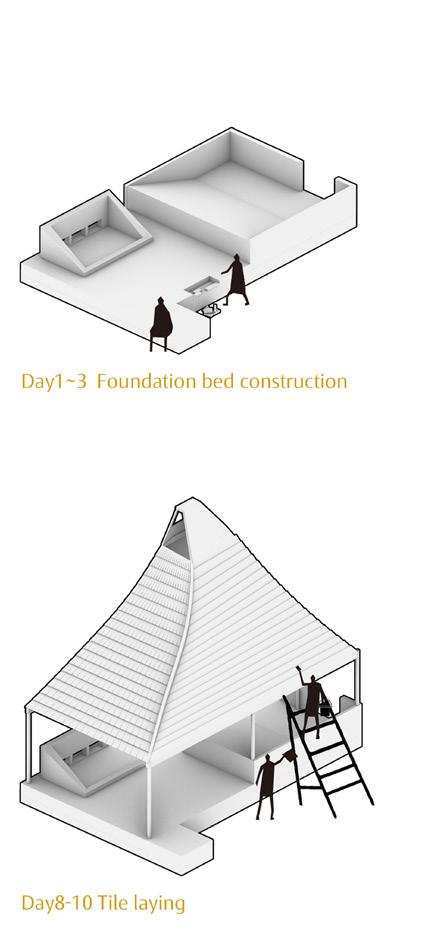
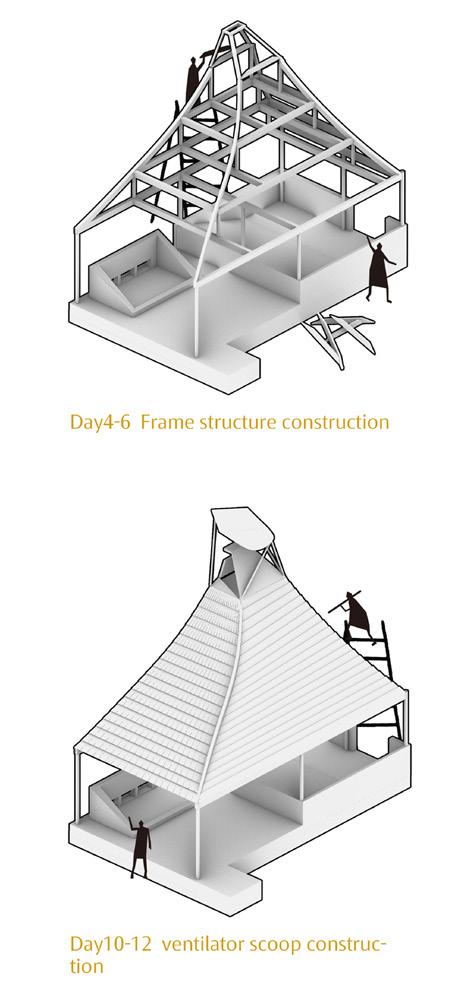
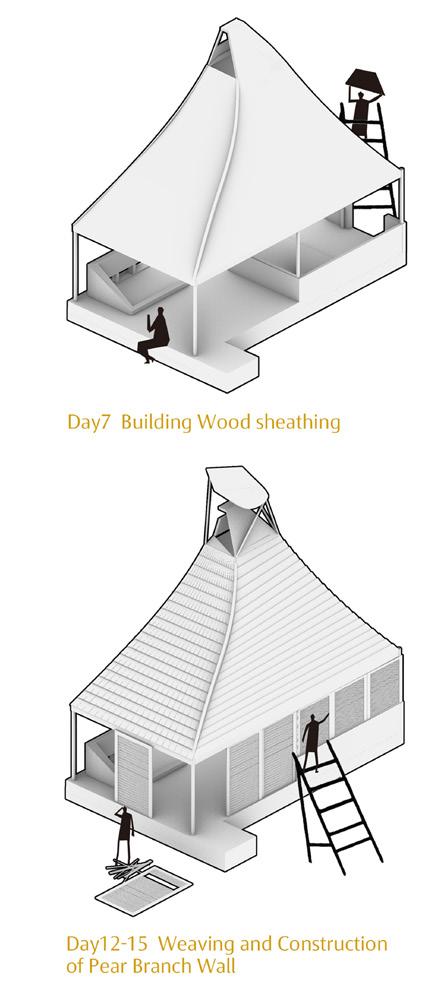
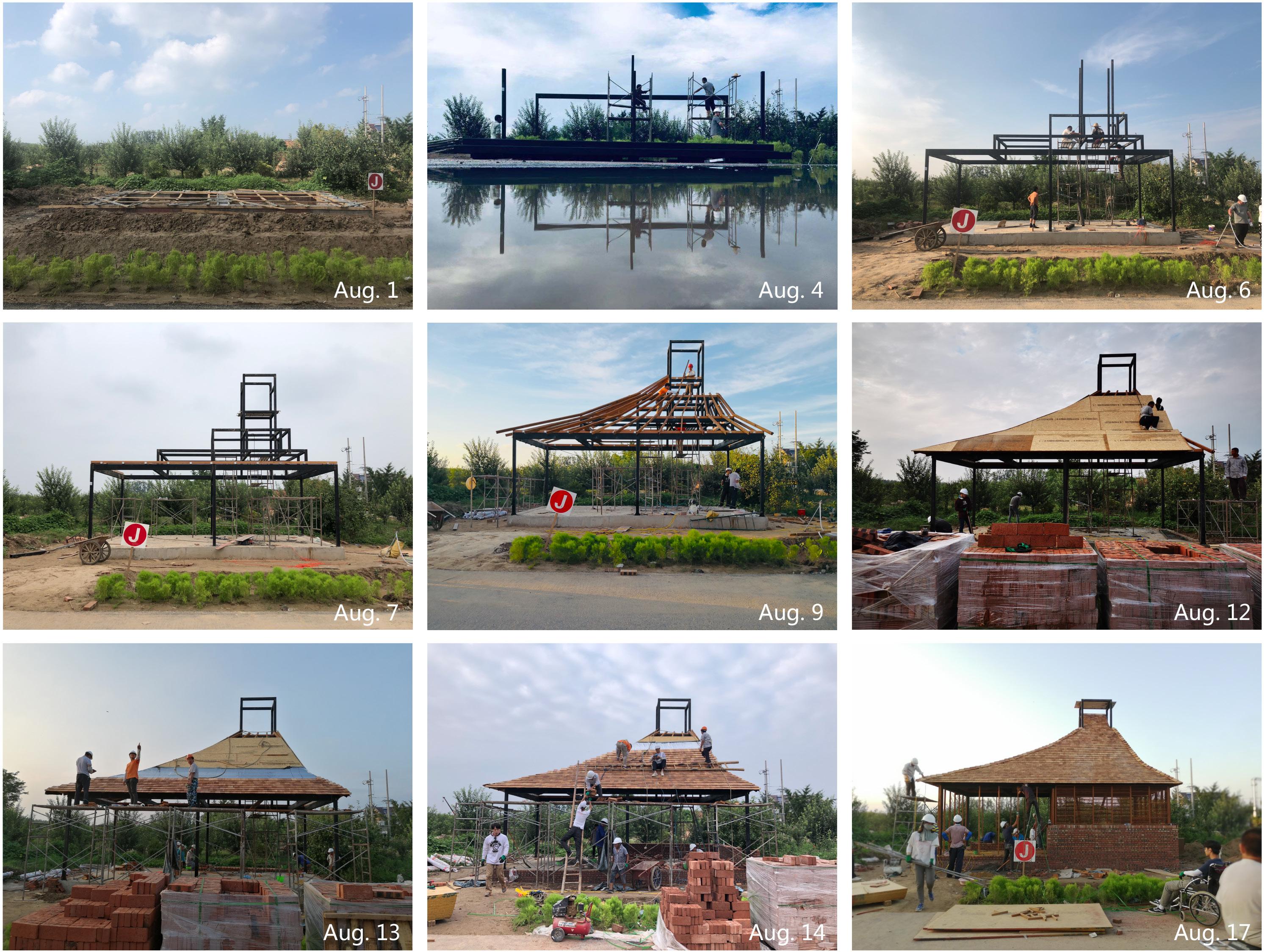
DICHOTOMIC MONISM 47
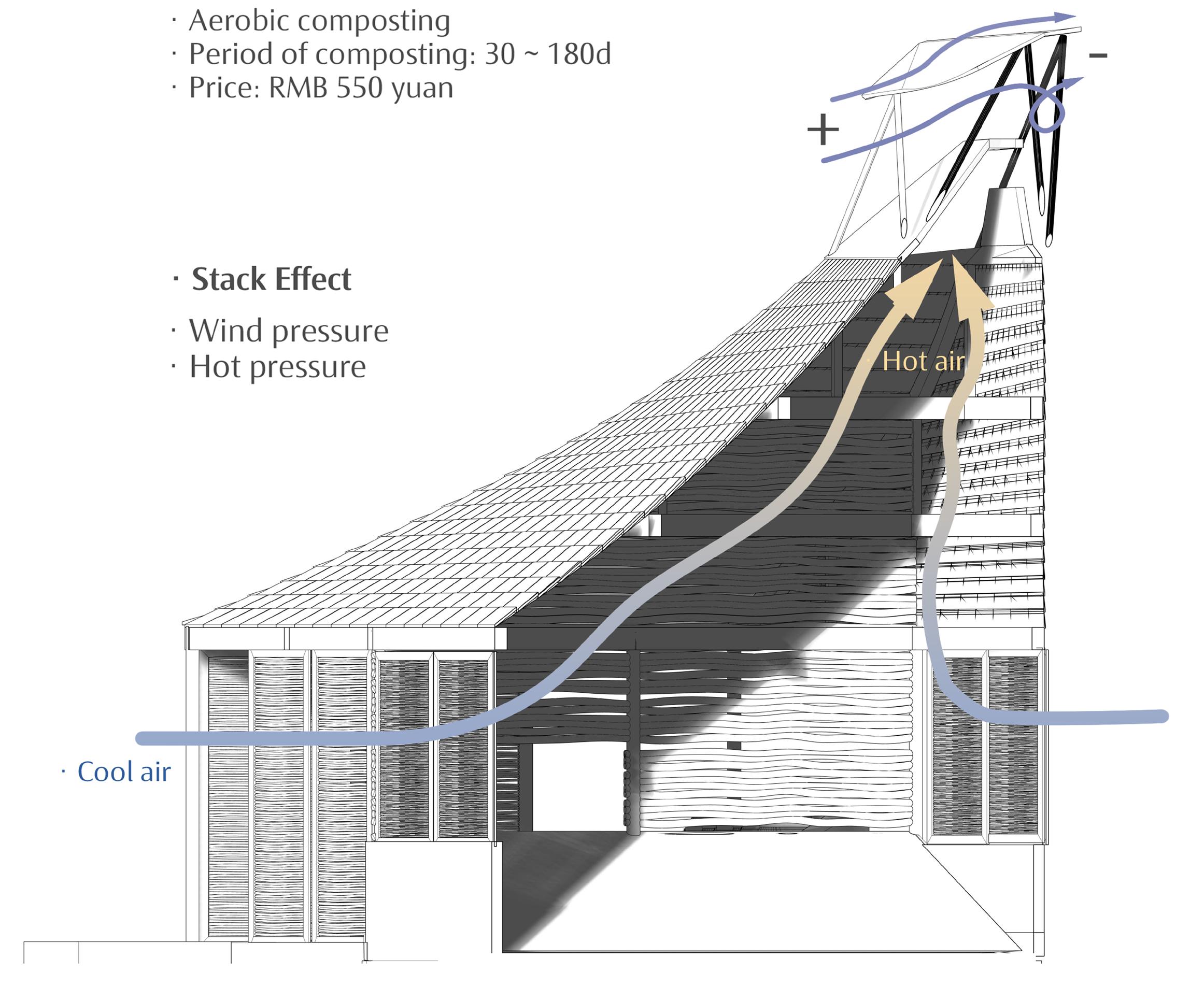
CHONGYAN TONY CHEN 48
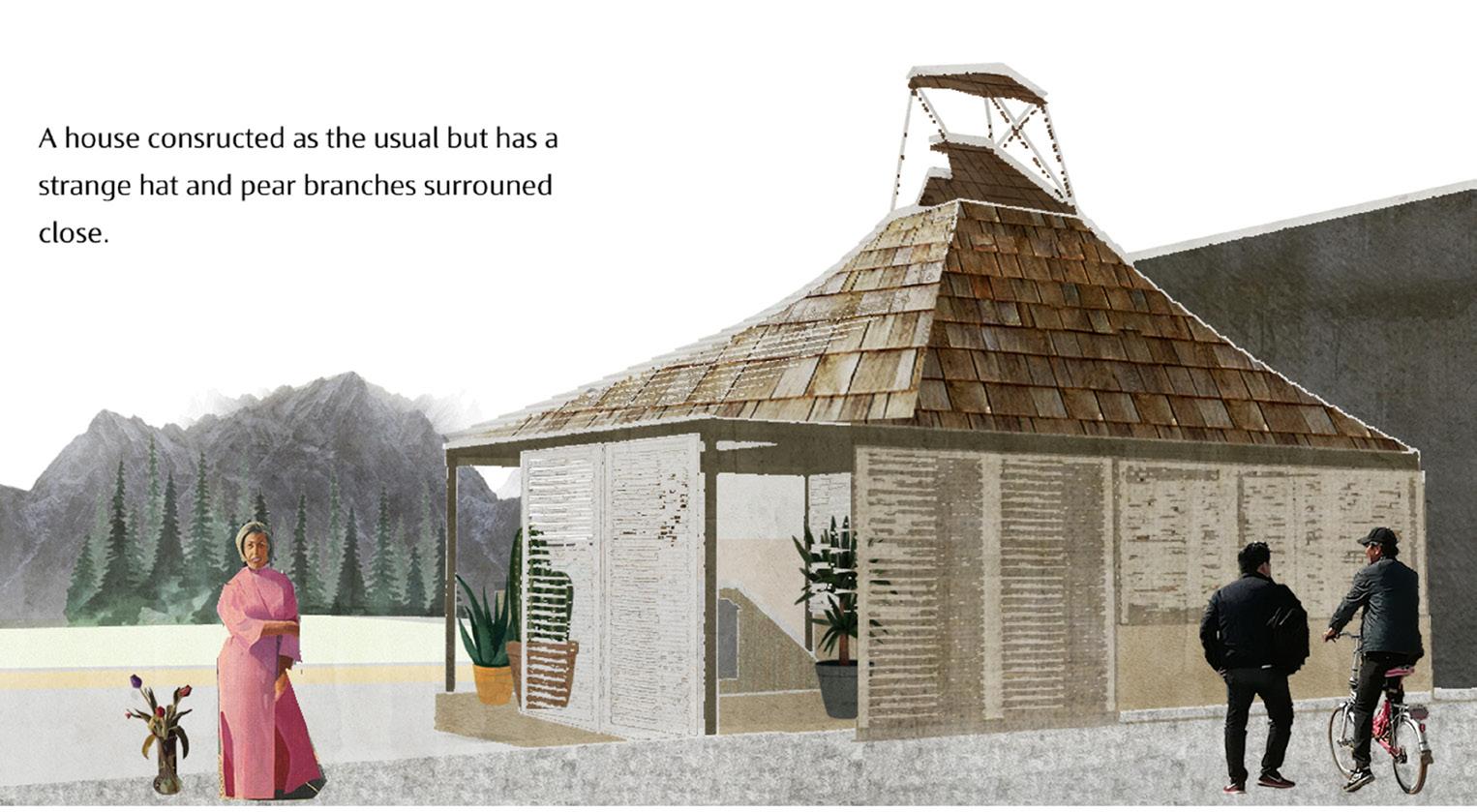
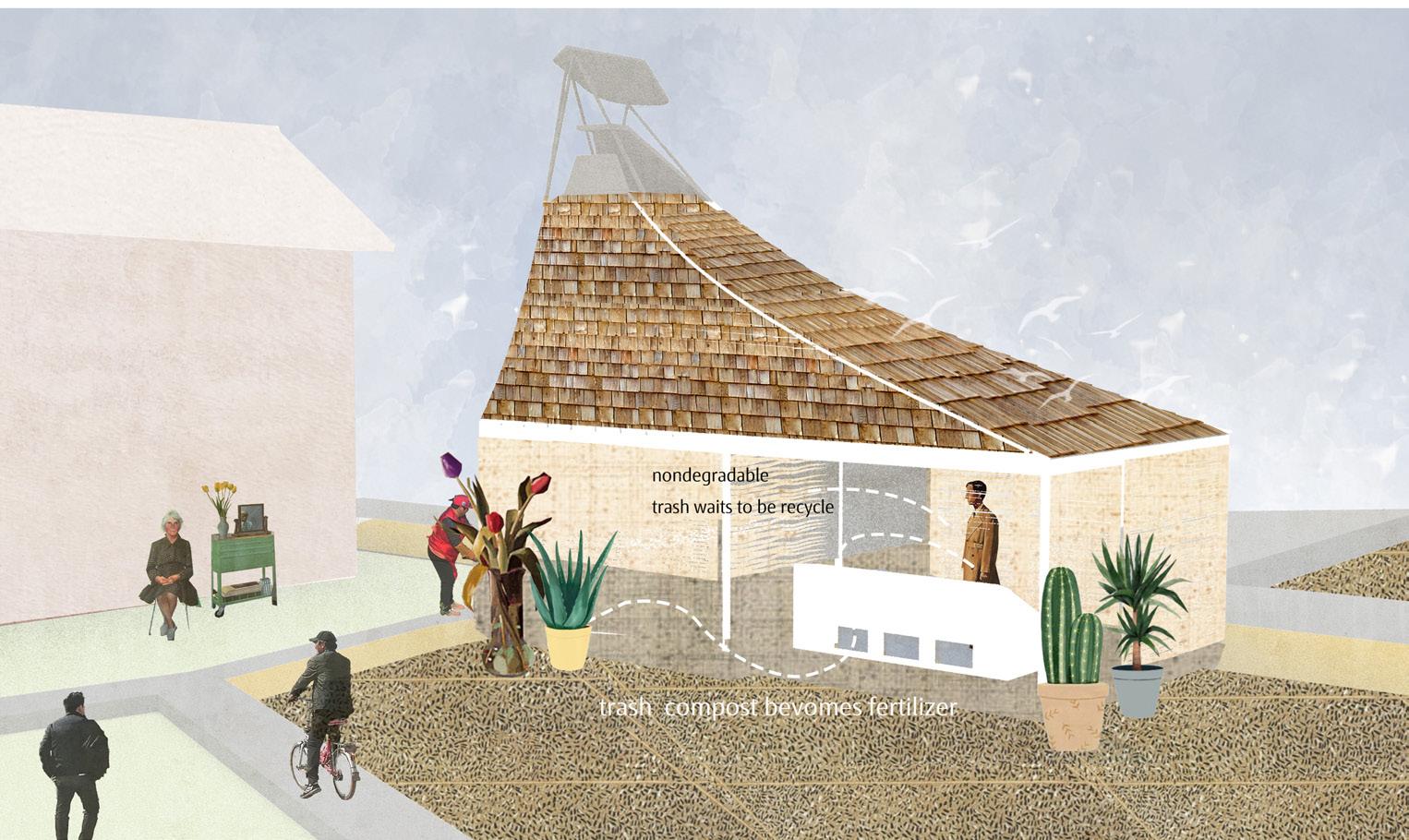

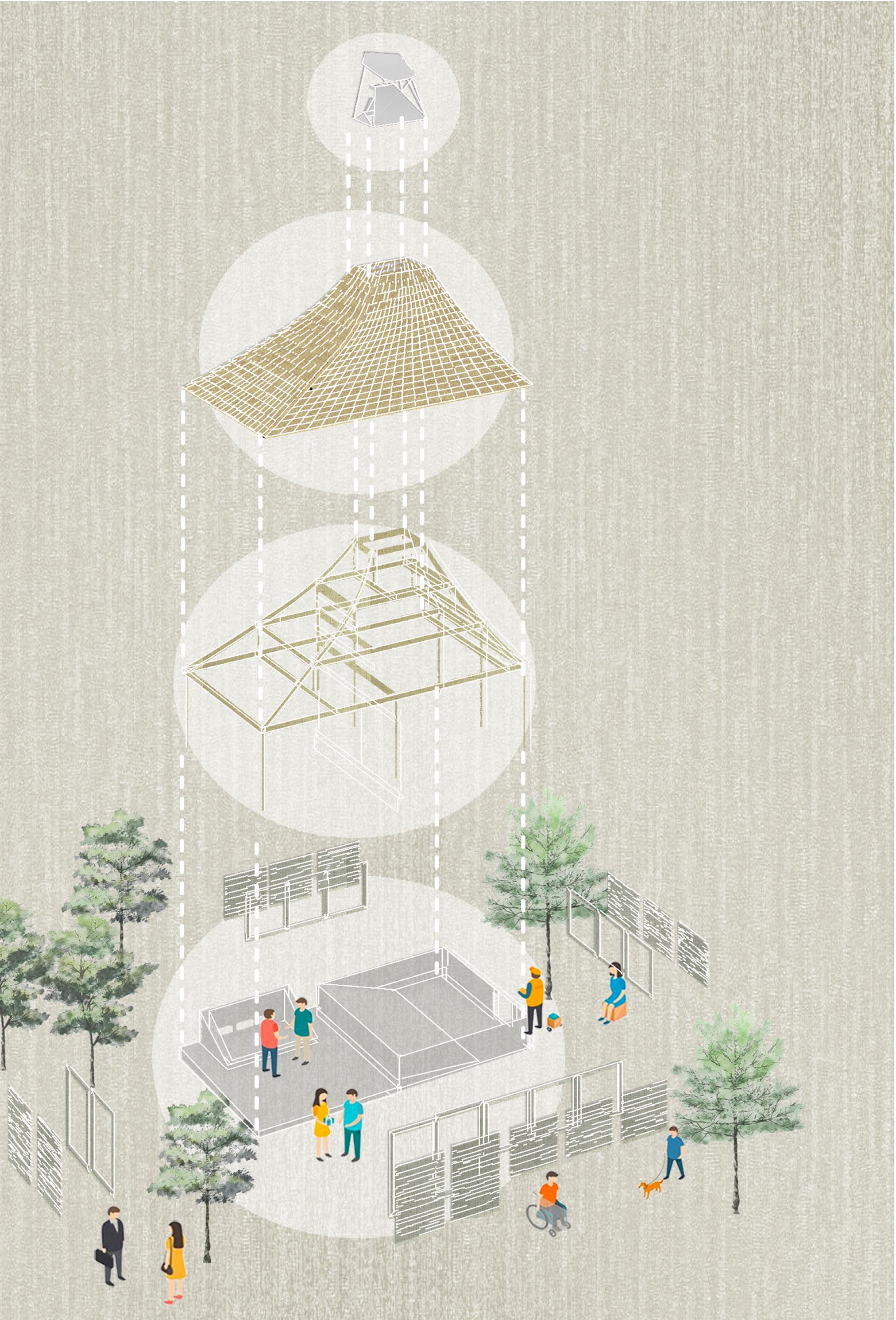
Wind Guide Board
Wood Shingle Rooftop
Steel Structure
Brick Foundation
DICHOTOMIC MONISM 51 7
CHONGYAN TONY CHEN 52 8
06 Professional Work
FLOW - Concrete Design & Manufacture Course Project
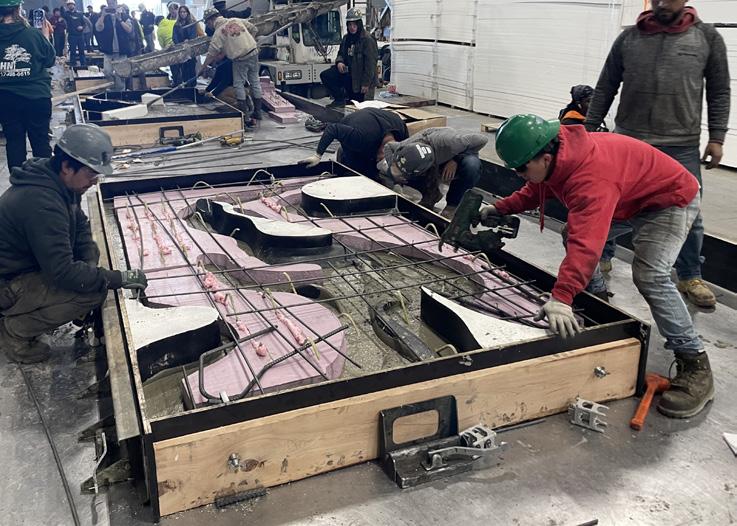
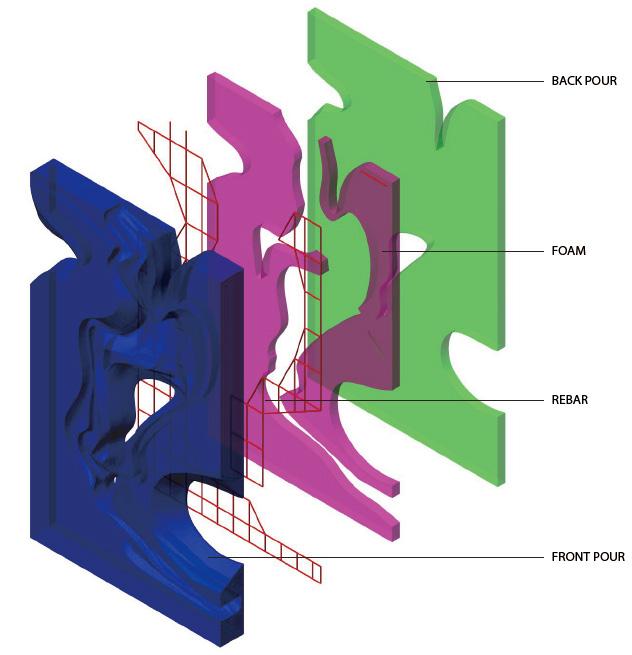
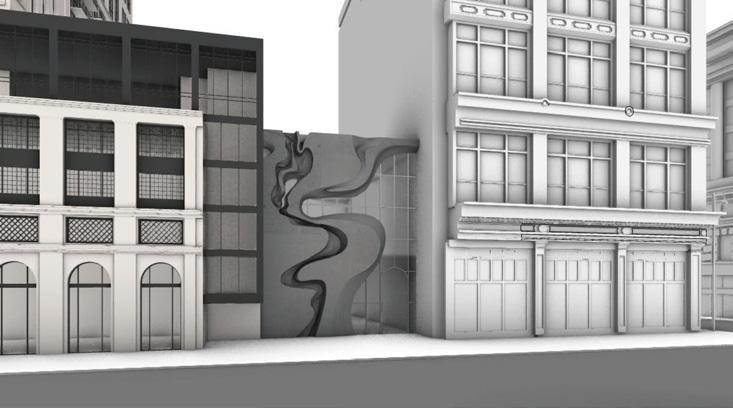
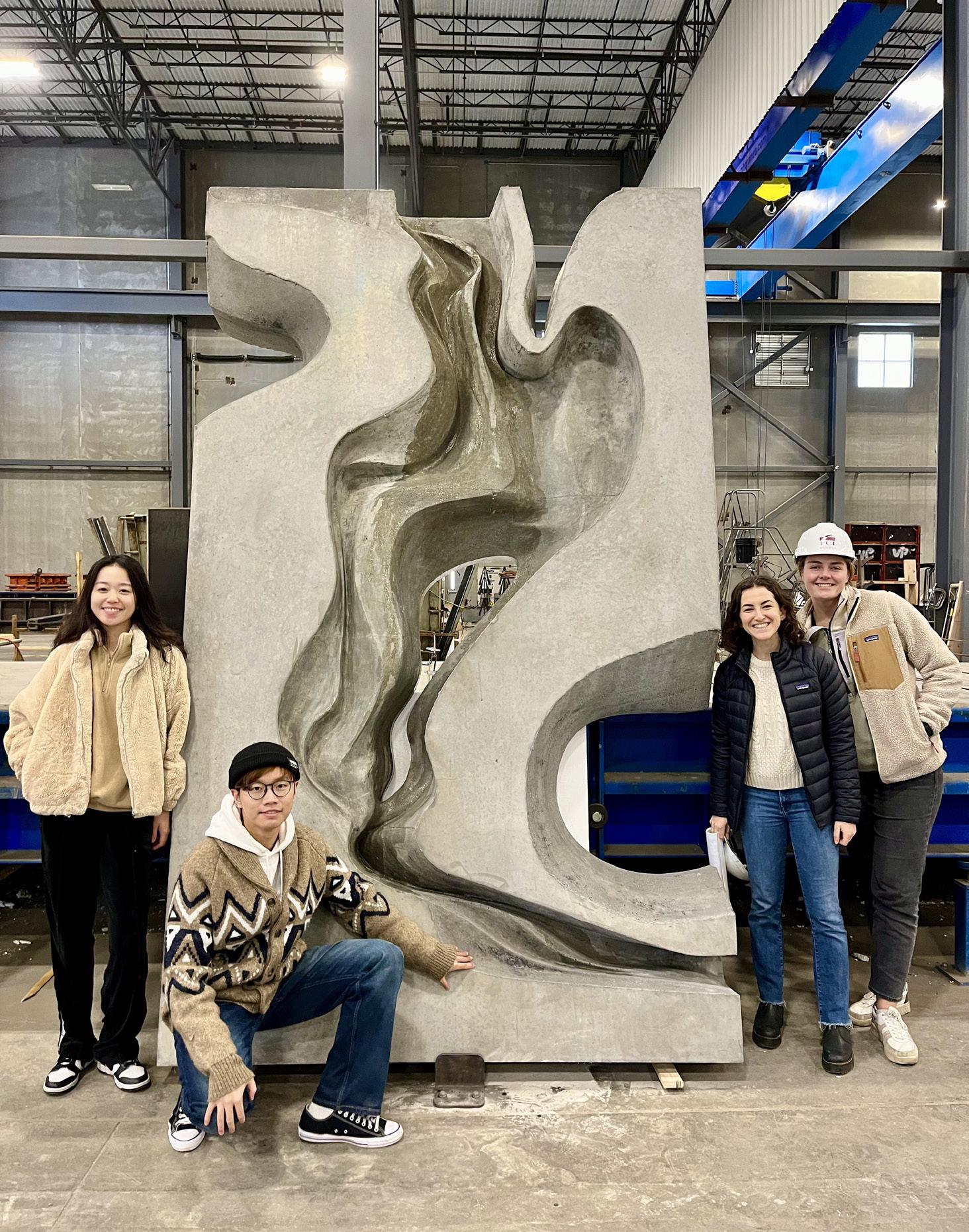
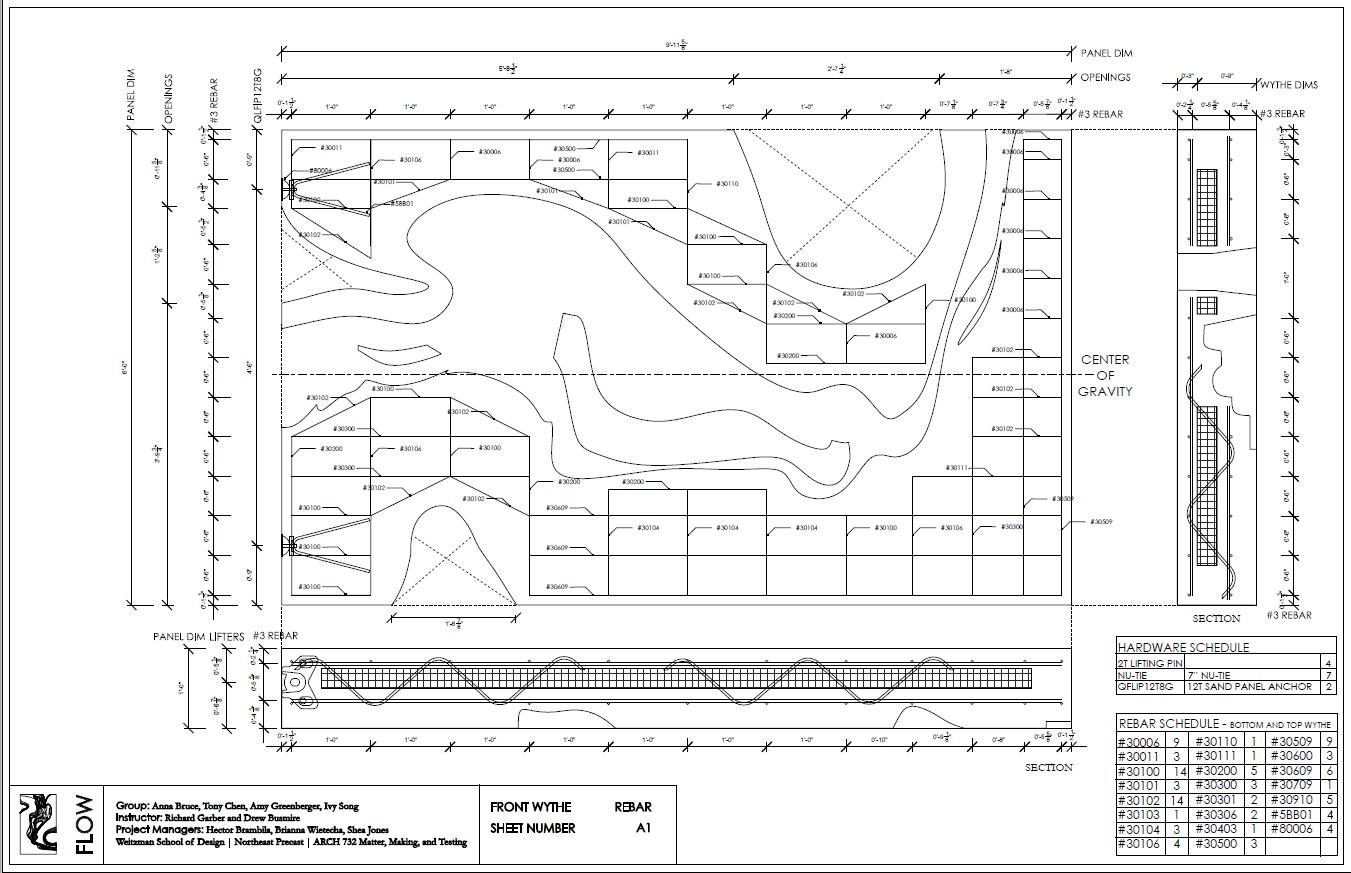
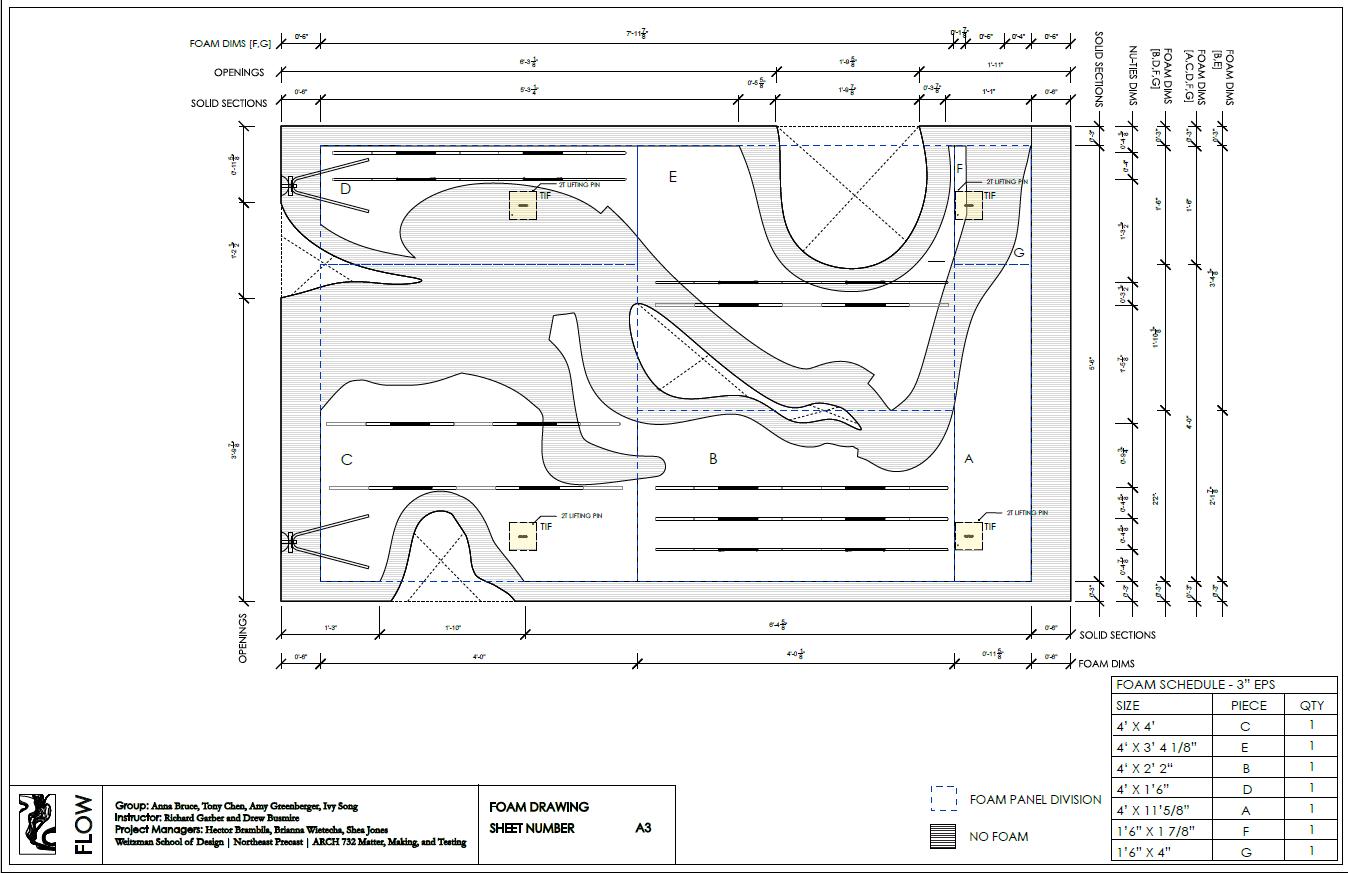
DICHOTOMIC MONISM 53
RITTENHOUSE OFFICE BUILDING - Construction Course Project





















































































































CHONGYAN TONY CHEN 54

THANK YOU.


















































































































































