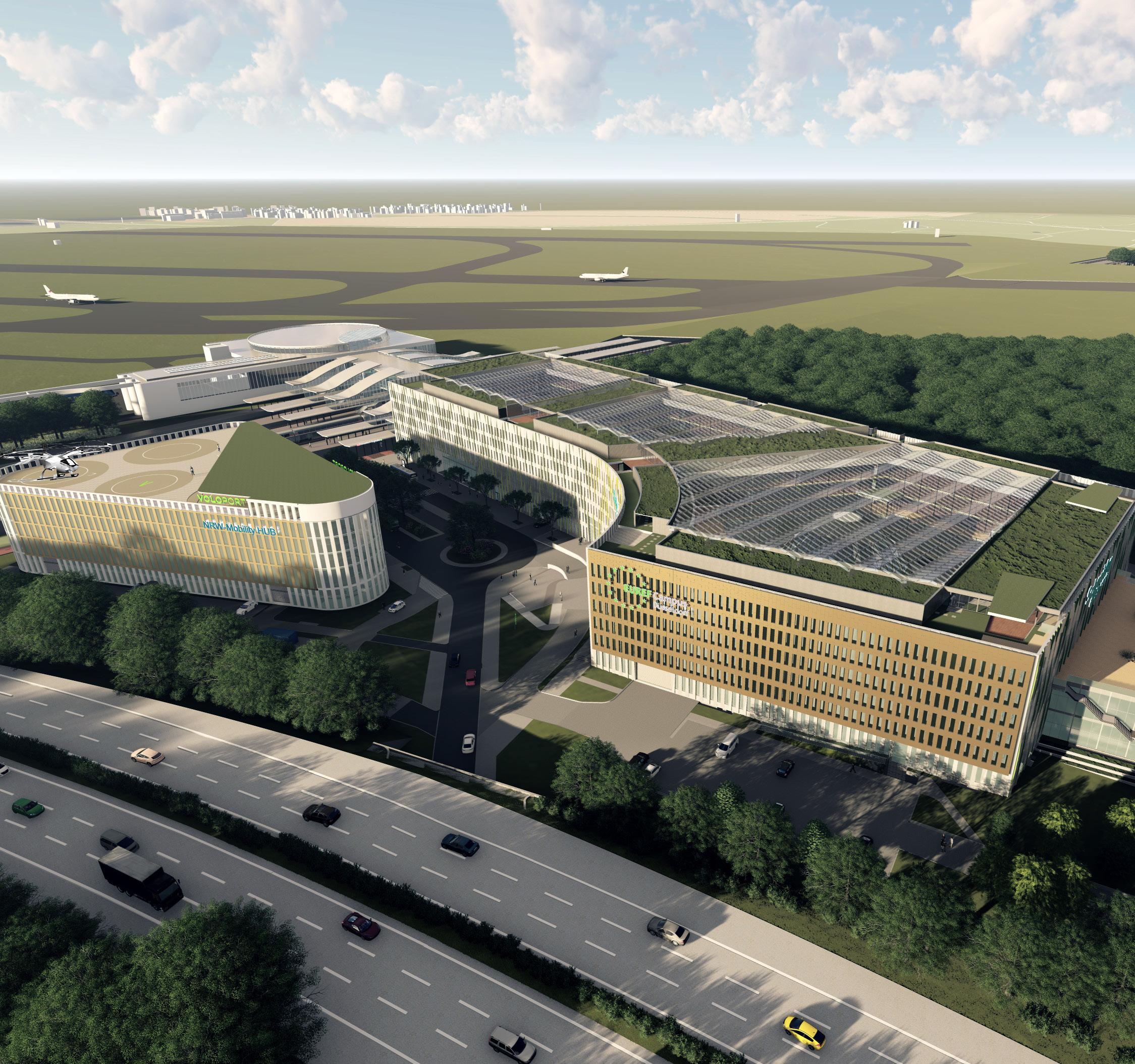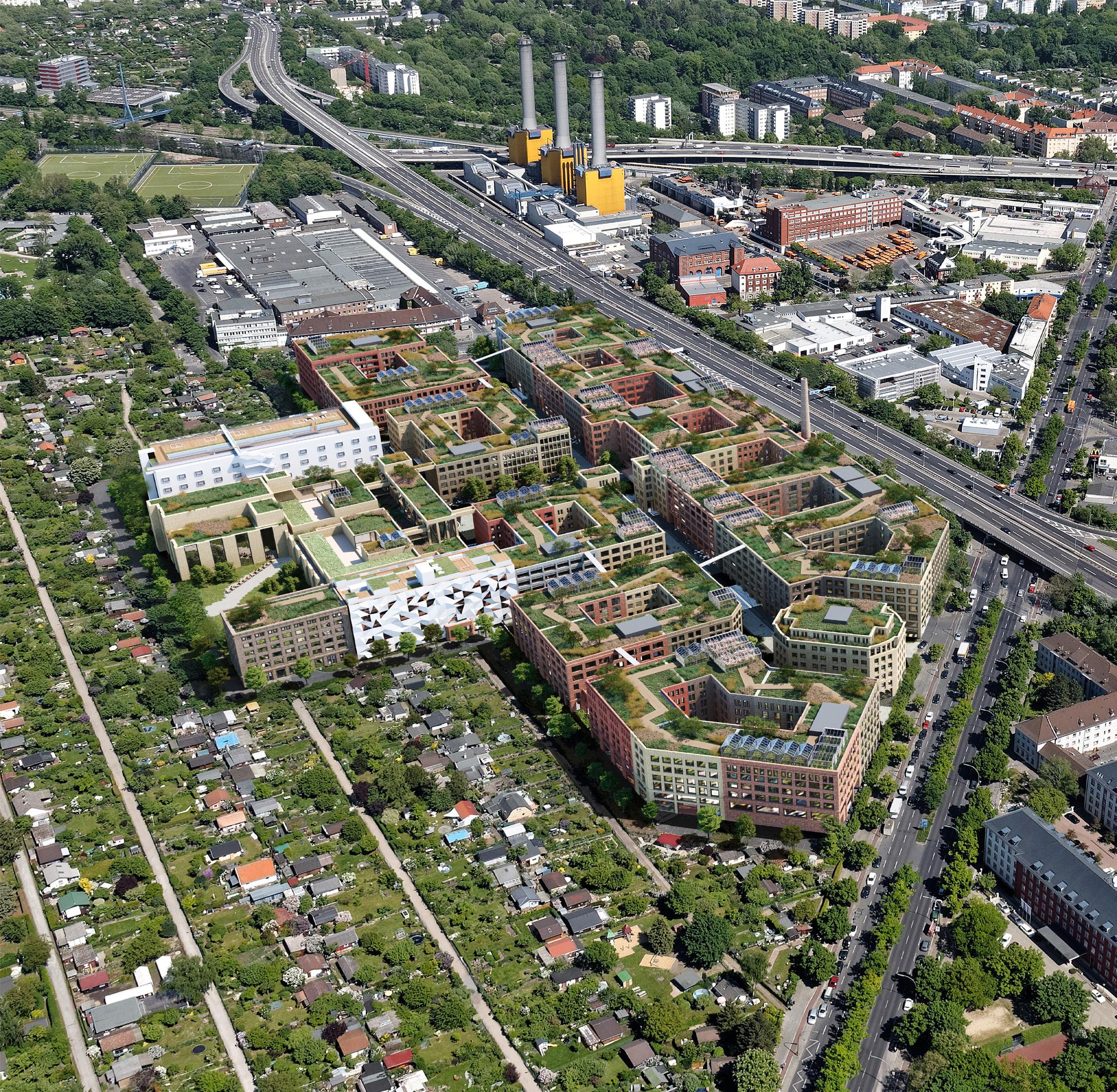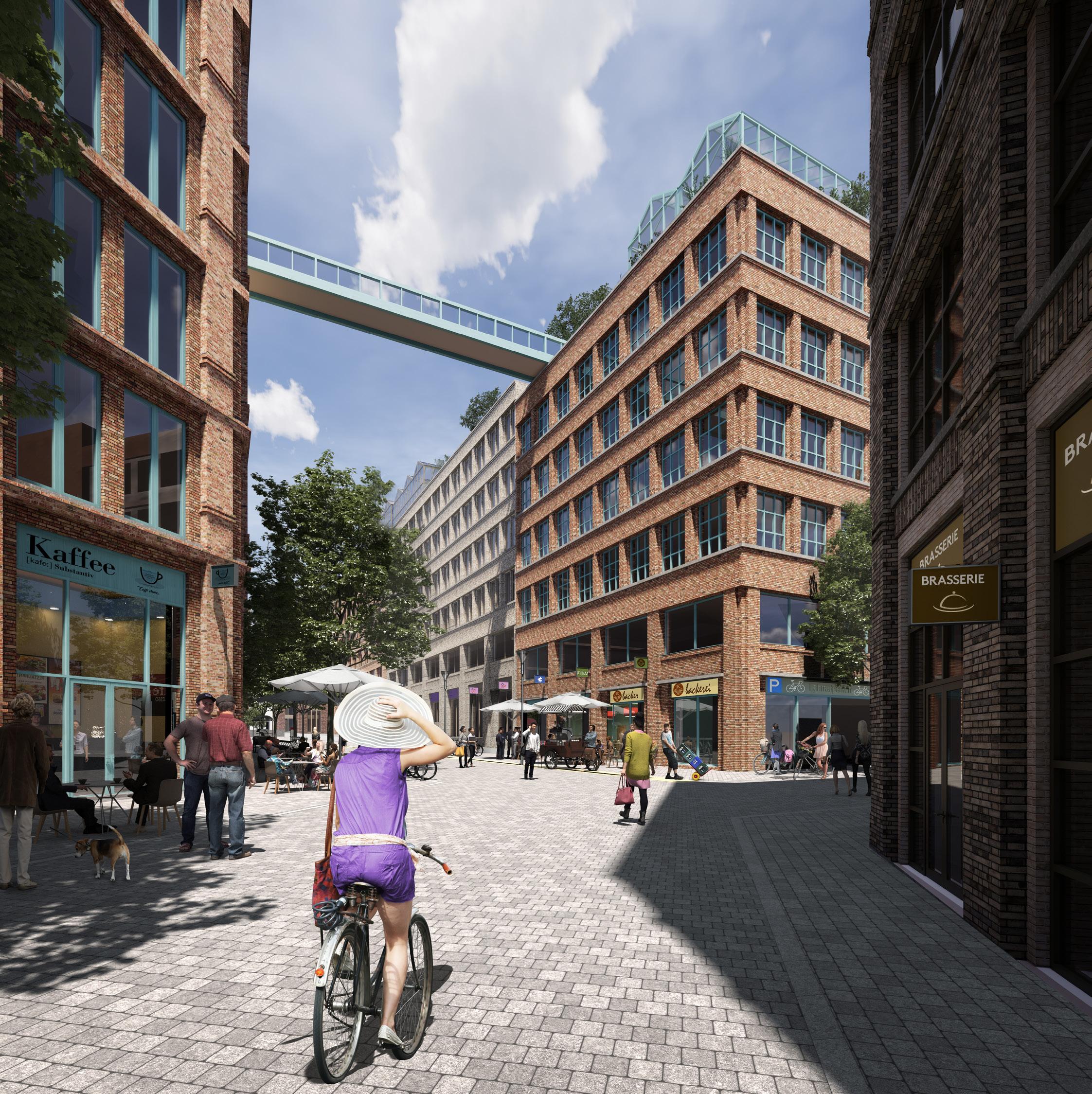Portfolio Chen Benjamin-Gemmel
Selected projects 2020-2023
The 80-meter-tall cylinder steel structure, a unique historical landmark in Berlin, the famous Gasometer, is a gasholder container dating back to the 19th century, is a landmark construction to be preserved and refurbished but otherwise untouched.
The round-shaped base of the structure, a 15-meter tall steel, and the hallow container was a challenge to
LPH 1-5, 2023
handle delicately as we planned the building that has now been erected inside it. While planning, we kept a 1.5-meter distance from the historical monument, and a new modern tower with a unique radial design was planned and built inside.
I had the privilege to participate in one of the most exciting projects in Berlin in the past years, planning, detailing, and designing the interior
of the Gasometer. Joining the project at a relatively early stage, I had the opportunity to be a part of the planning team and to handle a few key elements and crucial points of the project, from all core and technical elements like the facade, planning of all staircases and technical shafts in the building, floor plans, to the interior design of the main areas such as conference hall, conference rooms, and lobbies.
Gasometer
EUREF Consulting
Multi functional office and convension center

Revisionsschachtd=100m
MischwasserleitungBestand
Grundstücksgrenze
T30/RS RB 140x226 DL 125 2185 T30/RS RB 140x226 DL 125218 30 RS RB 1 26x2 26 DL 1 11 185 T30RS RB 280x250 DL 265x242 T30 RS RB 1 26 2 26 DL 11 2 185 T30/RS RB 1 26x2 26 DL 11 2 18 T30/RS RB 1 26x2 26 DL 11 2 18 00 12 24 36 0 48 72 96 20 + 44 1 68 92 16 2 40 1 2 3 4 5 6 7 8 10 11 12 13 14 15 16 17 18 19 19STGx1741cm 29cm 2 3 4 6 7 8 9 10 11 12 13 14 15 16 17 18 19 19 STG x 17 41 cm 29 cm 1 2 4 6 7 8 9 9STGx1741cm 29cm 1 2 3 4 5 6 7 8 9 10 10STG 1741 cm 29cm 2 01 1 00 T30 RS RB 2 80x2 50 DL 2 65 2 42 T30 RS RB 2 80x2 50 NA RB 246 276 DL 236x271 T 30 RS RB 1 38 2 26 DL 1 23 2 18 T 30 RS RB 80 2 50 DL 65 2 42 NA RB 246x276 DL 236x271 NA RB 46 2 76 DL 36 2 71 NA RB 246x276 DL 236x271 NA RB 2 46 2 76 DL 2 36 2 71 NA DLRB246x276 236x271 T30RS RB 126x226 DL 111 218 T30 RS RB 38 2 26 DL 1 23 18 T30/RS RB 276x251 DL 261x243 T30/RS RB 1385 226 DL 123 218 T30 RS RB 2 00 2 26 DL 85 2 185 T30/RS DLRB200x226 185x218 T30/RS RB 200 226 DL 185x2185 T30/RS RB 276x251 DL 261243 5 Öffnung 00 2 50 Aufzugstür 1 50 2 10 30 RS RB 50 50 T30RS RB 200x226 DL 185x218 T30 RS RB 2 76 2 51 DL 2 61 2 43 BarrierefreiRB 1 30 26 DL 1 20 x 21 Barrierefrei RB 30 3 26 DL 1 20 x 21 Barrierefrei RB 30 3 26 DL 20 3 21 6 93 2,40 7,24 7,24 2,06 70 3,15 1,40 1,40 64 3 20 26 3,30 26 3,30 39 2,10 80 3,82 3,06 69 2,502,80 975 2,502,80 11,05 50 5 56 8,22 50 5 565 1,00 5,48 2,60 6,48 58 36 29 57 77 29 2,54 2,54 2,54 2,65 2,66 2,65 2,65 2,66 2,65 2,65 2,66 2,65 2,65 2,66 2,65 2,65 2,66 2,65 2,65 2,66 2,65 1,58 4,80 1,58 2,65 2,66 2,65 1,59 4,75 1,55 2,65 2,66 2,65 1,57 4,79 1,60 2,65 2,66 2,65 2,65 2,66 2,65 14,77 2,802,50 3795 OK FF ±0,00 OK FF ±0,00 OK FF ±0,00 OK FF ±0,00 OK FF ±0,00 OK RB -0,20 OK Bühne +0,50 88,00° 112,50° 112,50° 67,50° 112,50° 100,00° 84,94° 157,50° 117,84° 131,05° 111,10° 157,50° 157,50° OK RD -0 15 A-A A-A BB BB NA NA NA NA NA NA NA NA NA Anlieferung Zugang Büro BBW F BBW BBW BBW fb BBW fb fb fb fb fb BBW BBW BBW fb B B W BBW fb fb fb fb fb fb fb fb fb fb fb fb fb fb fb NA BBW fb fb fb fb Raumtrennung Skyfold fb BBW BBW fb fb BBW fb Wasserturm Container Beachvolleyballfeld NA Zugang Veranstaltung NA NA NA NA NA NA NA NA EC 21-22 Zufahrt Tiefgarage T efgarage EC 12-22 fb fb BBW BBW BBW 13 Personen fb Cafe Bistro Kabine VKRückbauBehälterboden 1Türöffnung:80mx210m 1Türöffnung80mx210m fb 25 75 BBW 13 Personen 13 Personen 13 Personen fb fb fb 13 Personen fb fb B B W Teilung möglich BBW Bestandsöffnung schließen Bestandsöffnung schließen OK RD - 20 OK RD -0 20 OK RD - 20 OK RD -0 20 CC CC Raumtrennung Skyfold UZ 30 100 fb fb fb fb fb fb Aufbau Sicherheitskontrolle möglich UK RD 3 30 Geh-undFahrrecht
neuSchmutzwasserleitung Hausanschluss 285 285 285 285 285 2 85 2 85 2,85 9 75 285 285 975 9 75 BBW Rigole
fb
Sprinklertank
Empfang Garderobe ME 00 02 07 NGF 132 06 m Lobby ME 00 05 01 NGF 135 40 m Schleuse Großer Saal ME 00 05 02 NGF 23 36 m Veranstaltung Konferenz Seminar ME 00 01 04 NGF 465 81 Lobby Veranstaltung ME 00 02 06 NGF 241 52 BMA SAA ME 00 03 04 NGF 10 67 m EMA ME 00 03 03 NGF 7 00 Anlieferung ME 00 03 01 NGF 77 75 m Garderobe ME 00 02 08 NGF 82 63 NGFZuluftRDA 185m Zuluft RDA NGF:1 53 m2 Großer Saal ME 00 01 01 NGF 737 73 m Backoffice Catering ME 00 01 02 NGF 55 05 TGA NGF 2 04 m Schleuse Großer Saal ME 00 02 01 NGF 21 16 m Anlieferung ME 00 03 05 NGF 19 95 m Backoffice ME 00 03 02 NGF 15 46 m WC barrierefrei ME 01 02 05 NGF 8 54 m2 WC barrierefrei ME 01 02 04 NGF 41 m TGA NGF 3 22 m RDA NGF 49 m TGA NGF 6 19 RDA NGF 1 55 m Zugang Veranstaltung ME 00 02 02 NGF 72 95 m 1 2 3 4 5 6 8 9 10 11 12 13 14 15 16 17 18 19 19 STG x 17 41 cm x 29 cm 1 2 3 4 5 6 7 8 9101112131415161718 18STGx1789cm 29cm 1 2 3 4 5 6 7 8 910111213141516171818STGx1789cmx29cm Öffnung 30 2 26 Öffnung 25 26 Öffnung 30 2 26 B B 22 1 2 4 5 6 8 9 10 11 12 13 14 15 16 17 18 19 19 STG x 17 41 cm 29 cm 12 10 2 50 2 80 2 83 3 06 50 2 80 NA RB 1 35x 26 DL 1 20x2 18 5 NA RB 35 2 26 DL 1 20 2 18 NA RB 135 226 DL 120 18 NA RB 135 26 DL 120 2185 NA RB 251x226 DL 2362185 T30/RS RB 1385 226 DL 123 x2 18 NA RB 251x226 DL 236x218 T30 RS RB 138 x2 26 DL 123 5x2 18 T30/RS RB 251x226 DL 236x218 30 RS RB 40 50 DL 25 42 T30RS RB 126 226 DL 111x2185 70 3,15 1,40 1,40 30 35 3,20 10,50 9 1,31 35 2 38 21 585 11,10 3 77 3 80 30 1,97 30 2,73 30 1,40 1,40 30 9 105 3 77 8 215 3,57 2,50 35 1,31 9 3 67 17 2,80 30 3,55 10605 20 3775 8,22 6265 45 1,25 30 2,00 6 1,60 2 38 21 3,47 8,22 3 86 20 1,21 30 1,90 30 1,90 20 1,90 30 5,00 30 1,90 20 1,90 30 2,54 96 20 3 77 47 17 5 7,57 6 06 21 1,39 6 1,40 40 1,40 1,40 40 1,40 1,40 40 1,40 20 485 2,502,80 975 2,502,80 10 995 35 8,70 3 80 fb
Zugang Veranstaltung fb Brandschutztor Hubplattform Zugang Bühne ME 00 02 03 NGF 5 41 Vorraum ME 00 00 01 NGF 59 11 TRH2TRH000200 NGF 1522m TRH1TRH 00 01 00 NGF 19 70 m 2 A 2 ME 00 00 03 NGF 32 m A 5 ME 00 00 06 NGF 32 m A 4 ME 00 00 05 NGF 25 00 A 6 ME 00 00 07 NGF 5 32 m A 1 ME 00 00 02 NGF 32 ELT NGF 1 38 m TRH4TRH000400 NGF 2566m2 TRH3 NGFTRH000300 2669m AK 1 ME 00 03 06 NGF 12 61 Zugang Bühne ME 00 05 03 NGF 8 51 m ELT NGF 1 38 m A 3 ME 00 00 04 NGF 5 32 m Zugang Veranstaltung ME 00 00 02 NGF 10 21 TGA NGF 2 01 m ELT NGF 16 m TGA NGF 69 ELT NGF 1 04 C C A A 07 08 09 11 13 14 15 16 17 18 19 20 23 24 01 02 03 05 06 D D g g h h c c e e b b a a a a f f d d 04 k k 21
FASSADE
f g h k 2,06 7,24 7,24 2,40








EUREF Campus Düsseldorf
EUREF Consulting
Multi functional office and convension center
LPH 3 - 5, 2021
This unique closed ecosystem building aspires to be a leading high-tech energy center using renewable energy for its dayto-day operation. Solar panels embedded in facades and roofs, as well as the Lichtenbroich Lake, a reservoir that heats in winter and cools the building in summer through highly efficient heat pumps, are innovative solutions to lower the building’s ecological footprint. As a part of the architectural team working on ECD and plan -
ning the campus, I took part in the LP3-5 stages, including planning and designing the facades, the floor plans, and the underground levels, which included the technical rooms and the underground parking.
ECD came with its particular challenges, like the requirement to connect the building of an adjacent train station to the Düsseldorf Airport station, which meant that it had to be adapted both from the security
side as well as topographical challenges. It was also essential to keep the building cooled and heated. With three grand atriums, this challenge was dealt by using different Fassade materials and planting trees inside the building.
The communal halls and open spaces on the campus were significant and connected those areas with the green spaces outside the building and within.

ECD Overall View

-
--

Bauherr TGA 1 56 Projekt Projektsteuerung Landschaftsarchitektur Legende abD abgehängte Decke Bodenaussparung BO Boden DA Deckenaussparung DF Dehnungsfuge DSP Deckensprung FE Fußbodeneinlauf Fertigfußboden FmR Feststellvorrichtung mit Rauchfühler gemessener LH lichte Höhe NRI Netto Rauminhalt OKFF Oberkante Fertigfußboden RWA Rauch- Wärmeabzug RD Rohdecke Öffnungsmaße ECD -Consulting Architekten und Ingenieuren EUREF Campus 13 10829 Berlin 470 EUREF-Campus Düsseldorf CAMPUSGEBÄUDE Ahrensplatz 40472 Düsseldorf Index Änderungen Ver nikastraße 32 45131 Essen Specht Kalleja Partner Beratende Ingenieure Keplerstraße 8-10 BLS Energieplan GmbH EUREF-Campus 12 10829 Berlin WKM Landschaftsarchitekten Clarissenstraße 63 EUREF-Campus Düsseldorf Beteiligungsges Campus 10829 Berlin 19 18 26 -Rd
fh-
-Rd DL -Rd DL
DL
Rd DL
20
DL b 18 18 19 50 20 11,64 11 47 4,53 13 15 17,85 15 5 47 7,15 30 7,30 88 15 14 75 15 15 8,85 20 90 23,15 30 02 8 92 20 90 18,75 15 13 22 22 30 7,13 16,87 15 7,08 11 53 31 75 8,10 8,10 8,10 8,10 8,10 8,10 8,10 8,10 8,10 8,10 8,10 8,10 8,10 8,10 8,10 8,10 8,10 8,10 8,10 8,10 8,10 8,10 8,10 8,10 8,10 8,10 8,10 8,10 8,10 3,80 77 1,85 6,05 6 97 24,00 85 15 6 28 15 8,14 4,05 85 16 52 35 78 5,00 7,78 16 23 15 53 8,60 1 25 36,65 30 15,90 30 6,78 30 34,14 30 6,78 30 33,12 30 6,78 30 15,90 30 24,00 30 6,78 30 11,38 24 201,79 27,65 4,88 30 3,20 24,65 2,60 3,20 11,83 16,32 11,83 14 70 16 31 7,49 10 7,79 36 20 3,65 35 20 4,35 10 7,78 16 23 15 53 10 7,43 4,25 15 10 331 20 4,00 20 9,22 10 10 14 20 4,00 20 2,95 30 83 95 18,75 15 11 49 95 30 24,00 15 7,08 8,04 31 75 82 30 34 30 3,18 15 20,17 15 58 20 2,60 20 98 15 17,03 15 7,84 29 83 2,35 30 25 02 30 6,78 30 15,90 30 24,00 30 6,78 30 7,89 24 13,03 30 678 30 1337 30 1561 30 703 30 6 63 24 63,74 87 6 45 14,49 761 30 2987 30 86 90,78 29 95 2,85 15 2 84 15 40 33 76,29 17,68 40,70 17,91 8,10 8,10 8,10 8,10 8,10 8,10 8,10 71,98 5,15 19,08 895 15 287 1317 8,25 5,50 15 869 09 30 1,95 30 11,98 7,88 24,32 9,01 30 3,20 30 1,95 30 10,67 13 03 30 30 30 30 30 24 6374 30 86 +11,70 +11,70 +11,70 +11,70 +11,70 +11,70 +11,70 +11,70 +11,70 +11,70 +11,70 +11,70 +11,70 +11,70 RA BBW BBW BBW BBW BBW BBW BBW BBW BBW BBW fb fb fb fb fb fb fb BBW BBW BBW BBW BBW BBW BW BW fb Bepflanzung Bepflanzung A B C E E B RA RA RA RA RA RA RA RA RA RA RA RA RA RA RA RA RA RA RA RA RA RA RA RA RA RA RA RA ZFT ZFT RA RA RA RA RA RA RA RA RA RA RA RA Wintergarten Wintergarten Wintergarten Treppe13 14 15 16 C C D D E E F F g 20 24 G G H 25 23 J K M M N K´ A 25 H H 19 18 27 G G 26 31 19 18 29 19 18 20 17 29 20 17 19 18 29 19 18Rd------TDs DLDL-Ds DL 20 - --DL 20DL 20Rd-Rd ---6,00 8,25 6,45 8,10 5 43 8,10 6,45 8,25 6,00 82 30 14,10 10 6,40 10 20 63 10 6,40 10 14,10 29 84 83 62 63 83 6,00 8,25 6,45 8,10 5 43 8,10 6,45 8,25 6,00 16,70 9,46 1,34 12,60 +11,70 R 12 TR 9 TR TR TR 10 R 1 R 2 R 3 R 4 Hof 2 Hof 3 Hof 1 3 Obergeschoss 1 200 Anpassungen nach aktuelle Brandschutzkonzept MOBILITY-HUB IST NICHT BESTANDTEIL DES BAUANTRAGES
-
-
-
-


The Schargendorf neighborhood in the western part of Berlin is home to an old Reemtsma cigarette factory that has been unused for several years. The spaces was rented out to artists, artisans, and studios and has been an ongoing project known as “GO-WEST” for the past few years. Recently, the project has started to take shape with the development of 11 new buildings rang-
Go-West Project
Christoph Kohl Stadtplaner Architekten
Urban planning project
LPH 1 -3, 2020
ing from 5 to 7 stories. These buildings are designated for offices, laboratories, and research facilities and feature a commercial ground floor. Additionally, four existing buildings, including the old factory building, are being renovated as part of the urban-scale project.
As a member of the leading team of six architects working on this project
for CKSA, my responsibilities included managing the building application phases LP 1 - LP 4, drafting and planning of ground floors, and designing the new office buildings. I was also responsible for developing the surrounding area and creating three new streets that were added to the neighborhood.
 Go-West Over-view
Go-West Over-view


















































































































































































































































































































































































LEGENDE






















 Go-West Over-view
Go-West Over-view









