About Me

Name Yixin Chen
Location Los Angeles
Phone 626.546.8389
Email yixinchen2104@gmail.com

Work Experience
Interior Architect, Inhance Design/Build
Sep. 2022 - Present
Interior Designer/Project Manager, Soho Deco
July 2018 - Aug. 2022
Founder, Crosslove Event Planner LLC
Oct. 2014 - May 2016 Education
• Master of Interior Architecture
Cal Ploy Pomona 2016 – 2018
• Certificate in Interior Design UCLA
Extension 2015 – 2016
• Bachelor of Arts in Economics
University of Minnesota-Twin Cities 20092013
01NEW CONSTRUCTION PROJECT
Project Overview:
The Manhattan Beach Residence stands as a pinnacle of architectural excellence, showcasing a seamless fusion of coastal aesthetics and timeless classic style across its 3 stories. With a budget of $14 million and breathtaking ocean views, this project represents a landmark achievement in construction.
Here’s What We Heard
Combine the best of both classic + current with subtle coastal influences – a timeless + chic aesthetic


A family home you can entertain in without being stressed – durable materials
Neutral + organic materials with ornate/colorful accents + patterns, as a surprise throughout overall, a look that’s warm, layered + soft, with clean lines. No fuss!
Role Description
o Exterior and rendering
o 1st floor interior design
o Construction drawings

















































































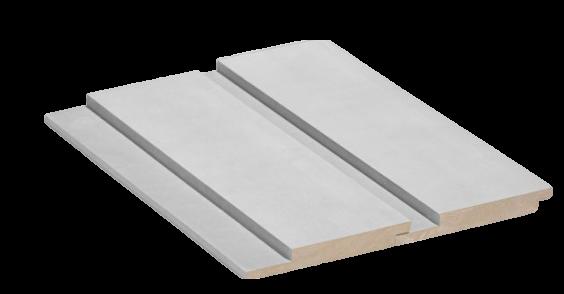







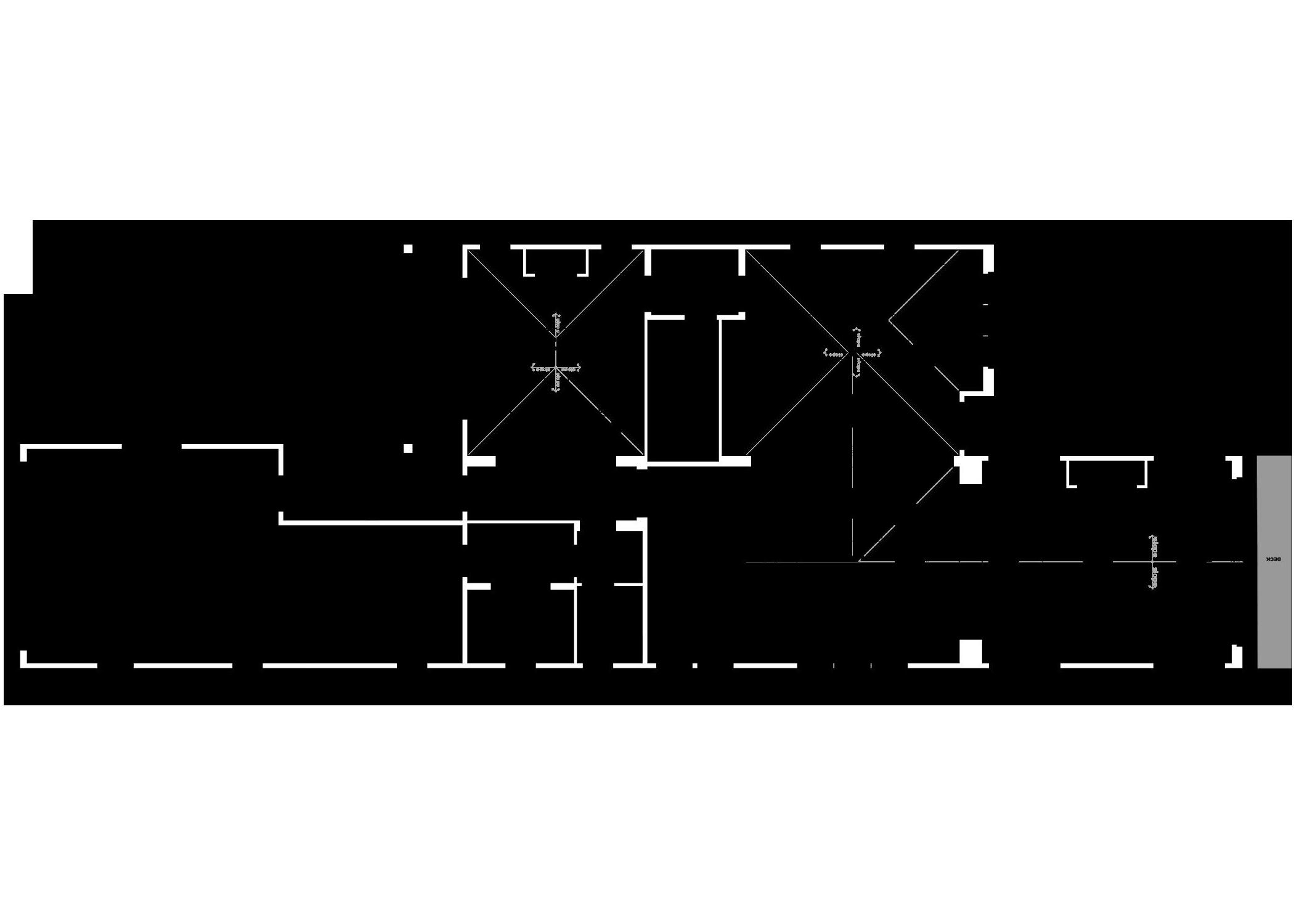

TV ZONE/DROP ZONE
SPOT FOR CHARGING
IPADS, PHONES, ETC.
INCLUDES PLATFORM + ROTATING MOUNT FOR A TV AND POCKETING
DOORS TO HIDE THE ” MESS” W/ CREMONE BOLTS

01 NEW CONSTRUCTION PROJECT

CABINET/DRAWER STYLE
VAULTED CEILING RUSTIC BEAMS W/BRASS BEAM STRAPS @ CENTER BEAM
RANGE HOOD DESIGN WHITE SMOOTH PLASTER
TO CORRELATE WITH CABINET COLOR
BACKSPLASH



SKINNY SHAKER PANEL
PAINT BM WHITE DOVE OC-17
EXPOSED BRASS BALL-TIP HINGES
PENDANTS
CEMENT/BRASS
ISLAND SIDE PANEL DETAIL DARK STAIN GRADE OAK
BUILT-IN BUTCHER BLOCK W/OPEN SHELVING BELOW







KITCHEN DESIGN RENDERING
MARBLE W/ VERTICAL WHITE OAK SLATS TO CEILING RUN SLAB TO BOTTOM OF 2ND SHELF AND WOOD SLATS ABOVE
01 NEW CONSTRUCTION PROJECT
















STONE AND CHARACTER MOMENTS






Ceiling & wall paint B. M. White dove
Foyer light opt#1
Semi flush mount wood beads
Herringbone wood floor
W/ brass trim inlay
Floor to run longways down foyer + hallway, w/ separate brass inlay enclosures. Wood border throughout



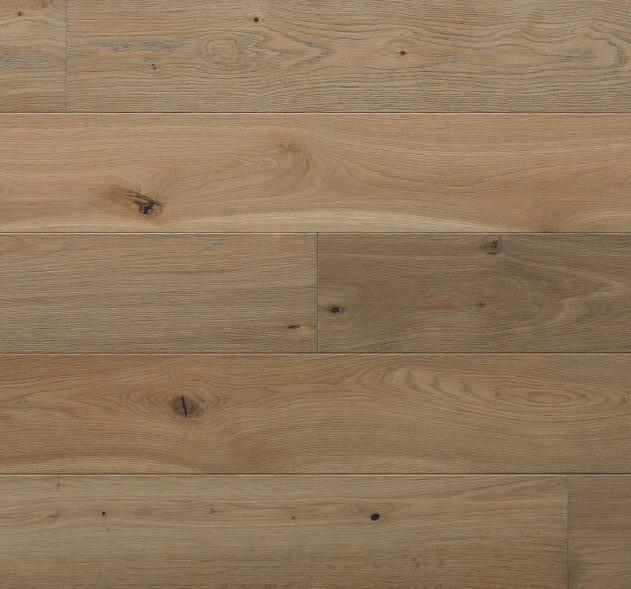


































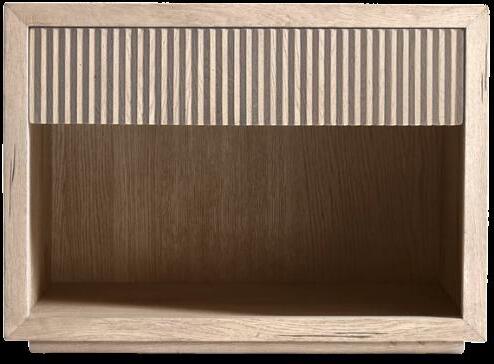


Flush mount
6” contrasting natural stoner with metal in rounded forms












Wall sconces
18.5”h x 6”w

















































Opal glass + white marble BEDROOM













































RENOVATION PROJECT
Project Overview:
This residential renovation project focuses on ensuring ADA compliance in a twostory single-family house. The primary areas of concentration include the bathroom, bedroom, and walk-in closet. Working closely with the homeowner, the aim is to create an inclusive and accessible living space that aligns with their vision while strictly adhering to ADA standards.
Role Description
Door and window schedule review Construction drawings







Location: Los Angeles
Year: 2022
Status: Under Construction
03 RETAIL STORE DESIGN
Location: Carmel-by-the-Sea
Year: 2022
• Leading renovation of a golf club store
• Tasks include space planning and designing a modern store facade
• Ensuring ADA-compliant bathroom for accessibility
• Utilizing 3D modeling for enhanced visualization
• Meticulous material selection for aesthetics and functionality
• Involvement in obtaining city permits, with a focus on ADA requirements
• Goal: Create a welcoming retail space catered to golf enthusiasts































































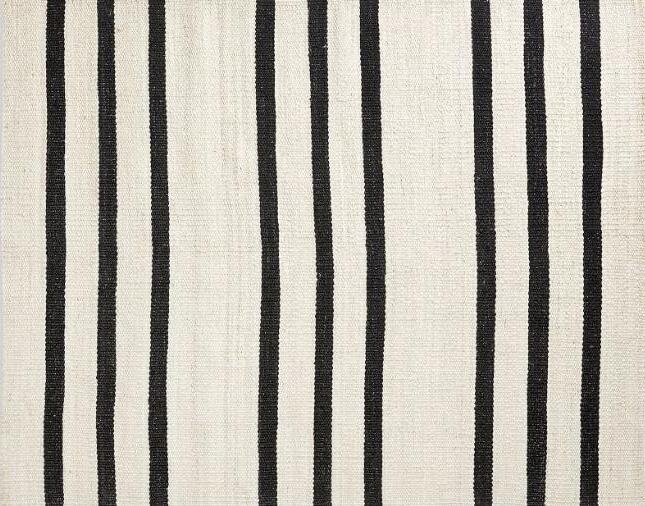





PHOTOS











