
21 minute read
SENSE OF BALANCE An eighteenthcentury former schoolhouse is updated with a seamless blend of old and new


Sense of BALANCE
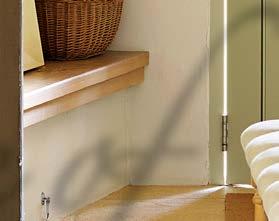




Interior designer Emma Sims-Hilditch has harmoniously combined old and new to transform an eighteenth-century former schoolhouse into a much-loved family home

FEATURE & STYLING CLAIR WAYMAN PHOTOGRAPHY RACHAEL SMITH
Emma loves to prop artwork against walls to create a balanced display that can be changed at whim. The landscapes seen here are by Emma’s daughter, artist Daisy Sims-Hilditch, whilst the portrait is by Rachel Personett. OPPOSITE Curved lime plaster walls and an original 200-year-old beam bring character to the inner hall. The oak bench is bespoke and based on an antique.

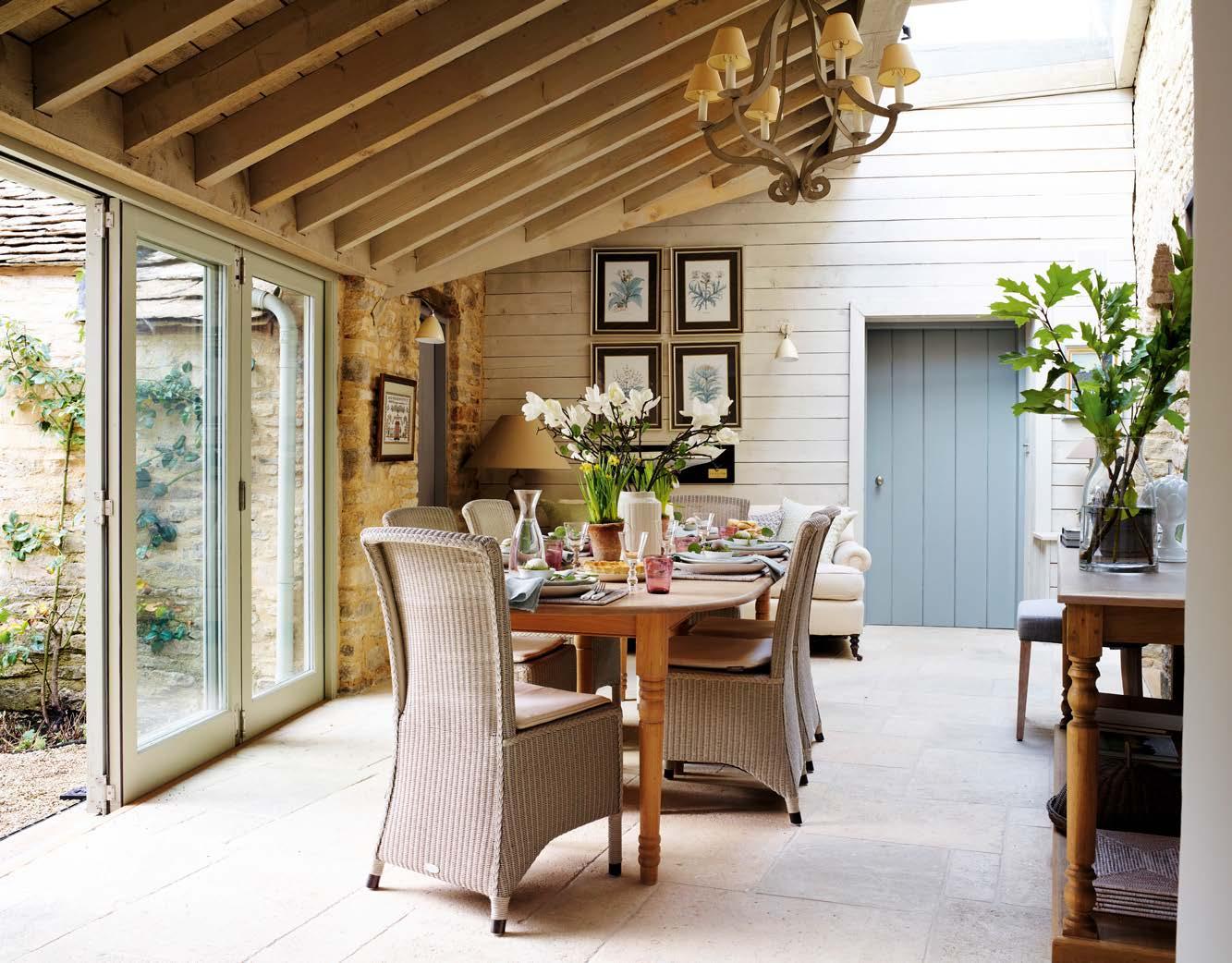
ABOVE The garden room is newly constructed on the site of a derelict old shed. Rather than creating a traditional conservatory with a fully glazed roof, Emma and John opted for a solid roof and a slice of glass above that washes the room in soft light. Try Neptune’s Cranbrook rough boarding for a similar look on the walls. Having both grown up in the countryside, Emma and John Sims-Hilditch always knew they wanted to bring up their family in a rural setting. So in 1990, newly-wed and living in London, they began searching for a country property in Wiltshire. A trio of dilapidated Grade II listed cottages that had once been a village school soon caught their eye. “We were both really excited about the idea,” says Emma. “For the same money, we would have been able to buy a refurbished two-up-two-down terraced house in a village, so it was either that or take a gamble and go for something like this, which needed a full conversion. I remember family friends advising us not to take it on because they thought it was far too big a project, but we were very gung-ho and thought ‘we can do this’.”
It is perhaps not surprising the couple, despite being in their early twenties, were not daunted by taking on such a challenging renovation, as Emma went on to set up a successful interior design practice, Sims Hilditch, and John co-founded well-known kitchen, furniture and homeware brand Neptune.
However, before buying the property, they discovered there was an unusual clause in the contract involving an elderly gentleman called Cyril, who was the original school caretaker and still living in one of the cottages. “The school closed in 1979 and Cyril managed to stay on as a sort of sitting tenant,” explains Emma. “When we bought the cottages, he paid us a peppercorn rent and was there until he passed away 10 years later. We loved Cyril, he was a real ‘salt of the earth’ old boy who had lived in the village all his life and had so many stories to tell.”
Dating back to 1790, the three cottages were originally built by the local landowner for his farm workers to live in. He later bequeathed the cottages to the village church to be used as a school. One front entrance led into the school room, whilst the one to the right led into the headmistress’s living quarters. When Emma and John first acquired the neglected cottages, they converted the old school room into accommodation for themselves and their growing family. (The couple have three children, Daisy, Betty and Billy, who are now all in their twenties.)
The kitchen is updated regularly with fresh colourways and the island is currently painted in Olive from Neptune. The Carrara marble worktops are from Anything Stone.



ABOVE Emma sits in her favourite spot on one of a pair of George Smith armchairs. For a similar widestriped fabric try Rayure Gatsby No2 from Nobilis.
The property, which dates from the 1790s, was originally three farmworkers’ cottages, then a schoolhouse to the left and headmistress’s living quarters to the right.

For spring, Emma has freshened up the look in the sitting room with a mix of soft pink and green cushions from Fermoie and Neptune. The dependable Jøtul wood-burning stove adds to the farmhouse charm. The barn doors are painted in French Gray by Farrow & Ball.
The original kitchen is used mainly during the winter months, when the oil-fired Aga keeps the room warm. Art in the form of a toucan by master ceramicist John Chipperfield, founder of the Suffolk Craft Society, sits on the shelf above. The farmhouse table is contrasted by a pair of early Ikea metal chairs with seats painted in Willow Tree by Dulux.
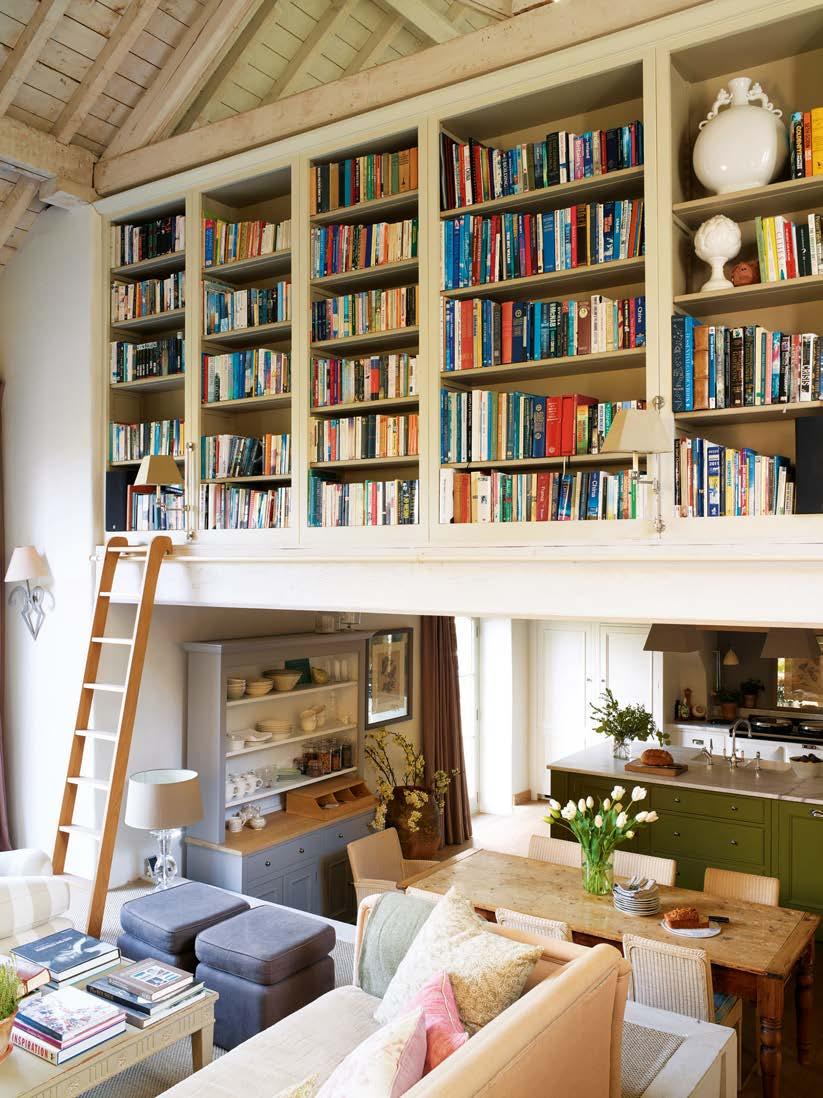

ABOVE The staircase leading to the inner hall was inspired by a trip to Provence and built using breeze blocks and a bespoke iron handrail. Blond Barr French limestone from Artisans of Devizes covers the steps and floor.

After Cyril passed away, the couple started on the second stage, turning the cottages into one home. Then, in 2007, they acquired the ramshackle barn next door and connected it to the main property, converting it into an open-plan sitting room and kitchen, with a master bedroom above. “Originally the barn just had a basic corrugated-iron roof and no windows or doors,” says Emma. “As it’s on a slope, we had to dig out the kitchen to get the head height, with steps up into the sitting room area. It was quite an architectural and mathematical conundrum, but John is very good at layouts and space planning, so he enjoyed working closely with the architect.” The whole property is Grade II listed, so Emma and John carefully worked within the existing footprint, without compromising on style. “Our whole ethos was to try and retain as much of the original character of the building as we could. We also wanted to create layers of texture throughout the house and bring character to the new spaces with rough pine boarding and tactile lime plaster.”
Old has been blended with new and curved archways eliminate the need for doors downstairs, creating an open, informal feel. Wood boards painted in a light wash cover walls and ceilings, creating a cocooning effect, whilst textural French limestone
ABOVE LEFT The floating bookcase above the sitting room is made using versatile Pembroke fitted shelves from Neptune. ABOVE The barn conversion containing the sitting room, kitchen and master bedroom above is joined to the original cottages.

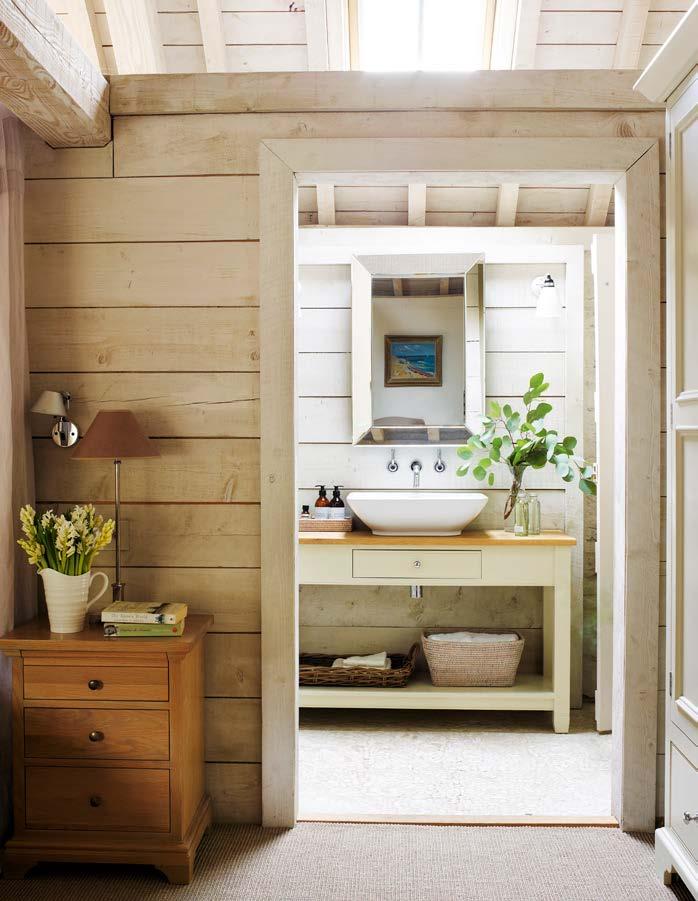
ABOVE LEFT “I really wanted a bathtub in our bedroom and it’s strategically placed to make the most of the gorgeous view up the valley,” says Emma. The reclaimed bath is painted in Pigeon by Farrow & Ball. ABOVE RIGHT A partition behind the bed in the master bedroom leads to a shower on one side and a bathroom on the other. Neptune’s Chichester counterop washstand provides practical storage. The pebble floor tiles are by Mandarin Stone. blends with the original stone, evoking a rustic Provençal farmhouse feel, whilst the high ceilings and pale beams create a sense of openness and light. “We’ve used a water and emulsion paint mix to create a lovely, pale, weathered look on both the Douglas Fir beams and the basic builders’ merchant pine boards, so it feels like these spaces have been here for a long time, rather than newly added.”
During the renovation, Emma and John went on an inspirational trip to Belgium to soak up the atmosphere. “I’m very influenced by Belgian designers and love their rustic farmhouse aesthetic,” Emma says. The result is a dramatic limestone fireplace for the sitting room, designed with the help of Alex Puddy from Architectural Heritage. They gleaned more ideas from La Bastide de Marie hotel in Provence, installing a pair of staircases with bespoke iron handrails made by a local blacksmith. “I wanted quite an aged, artisan feel, so I asked the blacksmith to hammer and dent the metal to create a rustic effect,” explains Emma. Deciding to keep half the barn full height, Emma and John created a huge bookcase overlooking the lofty sitting room. “I was keen to create a sense of drama in this room and we needed somewhere to store all our lovely books,” says Emma. “As we were building this wall from scratch, I thought we should make it deep enough for a bookcase, otherwise, it would have just been a plain, painted plaster wall.” Whilst the majority of the sitting room has been newly constructed, the barn’s original Cotswold stone wall has been repointed and rebuilt in certain areas, so it all blends seamlessly.
Emma is a big believer in sustainability and loves to mix treasured antiques with good-quality newer pieces that are made to last. This means the interiors have stood the test of time and Emma’s motto of buying once and buying well holds true. Choosing a neutral backdrop of colours has meant that she can change accessories seasonally to freshen up the look. “I’m quite proud of the fact that pretty much everything in the house is nearly 15 years old and I haven’t really
The bathroom walls are painted in Farrow & Ball’s Elephant’s Breath and the bath is painted in Dragon’s Blood by Fired Earth whilst the needlework panel was a gift from a friend. “Our whippet Lily is loved by all who meet her,” Lynn says.
The spacious master bedroom which sits above the kitchen in the barn conversion maintains a light, lofty feel with a pitched roof, skylights and pale wood. The sheer curtain panels hanging from the bespoke four- poster bed are from a French antiques market.
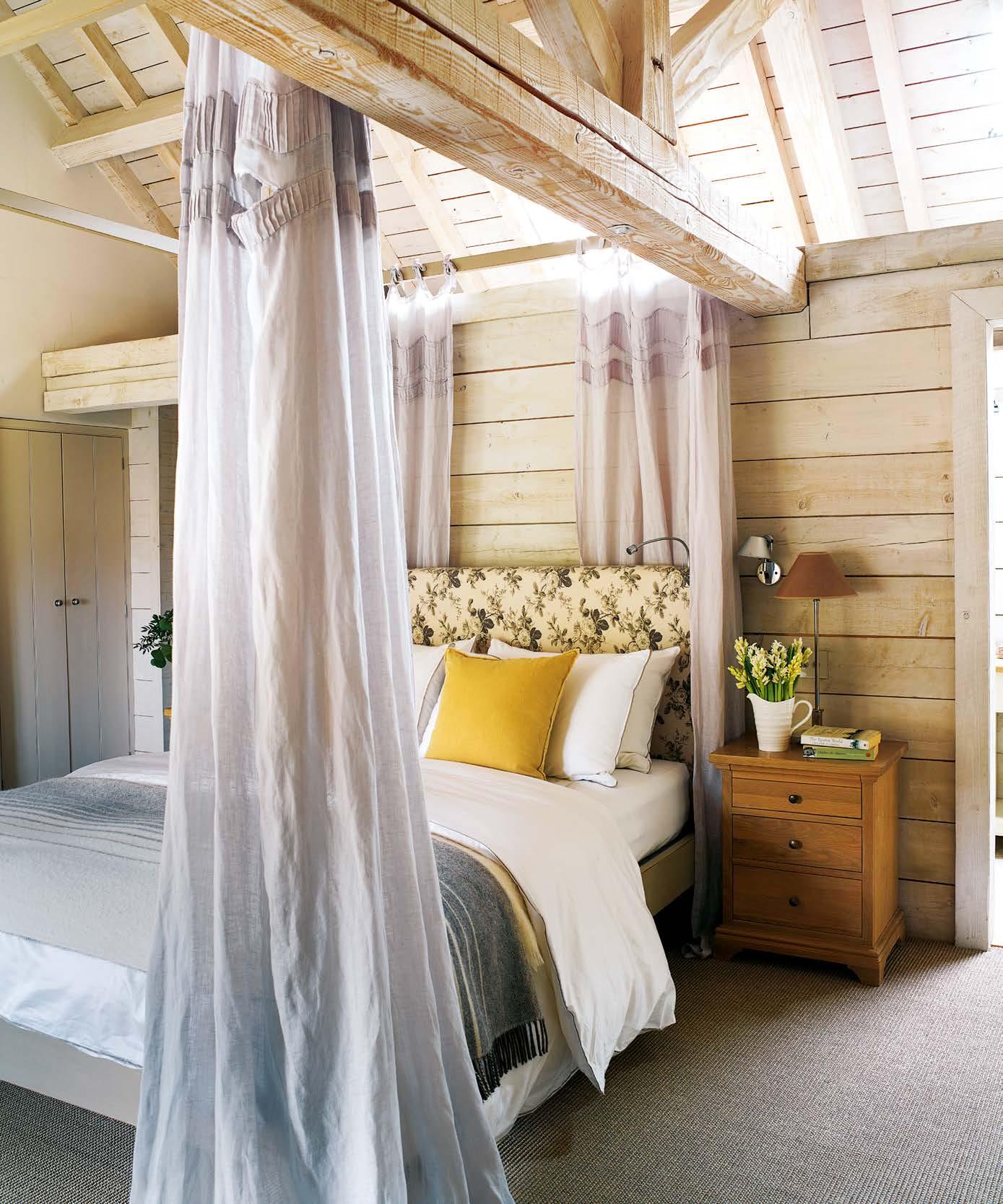

Original features have been harmoniously combined with new, natural elements and a gentle palette of colours to create calm, restful spaces
changed anything since we converted the barn,” she says. “The other lovely thing is we’ve managed to recycle our original Neptune kitchen from its previous location in the house.” Over the years this house has been a test bed for quite a few Neptune designs and as the kitchen is made up of individual freestanding cabinets, it could be moved quite easily. Converting the barn into an open-plan living space has made it the heart of the home and really transformed the house for the whole family.
This property has evolved almost unrecognisably from its humble beginnings. Original features have been harmoniously combined with new, natural elements. Rustic Cotswold stone, warm wood and a gentle palette of colours all converge to create calm, restful spaces. “As well as getting the architectural detailing right, we wanted a balance between formality and informality,” Emma says. “I think we achieved that by just keeping things simple.”
Emma and John have put so much of themselves into this remarkable renovation, spanning 30 years, and the end result is a truly unique family home. n

ABOVE The guest bedroom feels more spacious now the pitch of the roof has been opened up. Larsson chests from Neptune provide ample storage. For similar lamps try Vaughan. LEFT The couple decided to keep this original stone mullion window. “All the other windows were replaced, but we decided to keep this one because you can see it’s got the history of the house in it,” says Emma. A pretty pink cushion from Fermoie sits on a Gustavian chair from Chelsea Textiles.



EMMA SIMS–HILDITCH CHARACTER STUDY
The interior designer has combined some clever ideas to create a relaxed, harmonious and characterful home
What are easy ways to keep interiors feeling fresh and interesting?
Nothing is very static in our house – there are always things going on. I think that’s part of the fun of decorating. You can seasonally change accessories, such as cushions and throws, to make your home feel very different in summer and winter. I like to create interesting ‘tablescapes’ on various surfaces throughout the house with books, photos, art and favourite pieces that mean something to me (page 37). Every area in the house needs to have things to look at as you walk through it, and it’s wonderful to have collections of things picked up over the years arranged in a creative way.
How would you avoid a conversion looking brand new?
When we were converting our barn, we told our builders we didn’t want any sharp edges on the walls and made sure they rounded everything off so the spaces felt old, which made such a difference. Builders often use those metal right-angle trims on every corner and plaster over them, making the room feel like a modern box. We also incorporated a lot of rough boarding and lime plaster. It’s all about creating layers of character and texture, rather than making everything perfect –that’s what makes a home come alive and feel special. When carrying out building work, it’s important to try and retain as much as possible of the originality of the building. We have the most wonderful 200-year-old beam with incredible patina in our inner hallway (page 36), so have made it into a real focal point.
When composing a scheme, what is one of the main things you consider?
I make sure I have a strong statement piece in every room, something that stands out and draws the eye, whether it’s a pair of big lamps or an antique piece of furniture, a large mirror or chandelier. I like to go big and bold, avoiding everything feeling too little or fiddly. It’s all about scale. An example of this is the huge eye-catching wooden bauble lamp on the table in our sitting room (page 40).
Why would you say it is important to mix old and new in a home?
I think antiques and fine art are essential to create a home that feels like it’s evolved over time. Without a little bit of antique furniture or something you might have inherited from your granny, a house can feel quite lifeless, like a show house. A home should be a little bit eclectic, with collections showing your personality and belongings that have been handed down.
How do you use colour to create a calm, cohesive interior?
I start with a colour palette and thread it through the house so there’s a sense of flow. I often draw inspiration from nature and like to use soft colours that sit next to each other on the colour wheel. They are naturally complementary and blend together, creating the most beautiful, gentle atmosphere. I look at all the colour schemes in the house as a harmonious and holistic whole, rather than individual rooms. I limit the number of paint colours I use because keeping the palette a little bit restrained definitely makes a house feel bigger and more cohesive.
How do you create informal spaces?
I love leaning mirrors and art on walls to create an informal feel. I also like to play with symmetry and asymmetry. Sometimes asymmetry is more pleasing and makes a space feel more relaxed. The tall grandfather clock in our hall (above), for example, offsets the umbrella stand on the other side of the door. I love the balance, or weight of one piece against another. The main thing is to create a sense of balance, similar to a painter composing a painting.
To see Emma’s interior design projects visit simshilditch.com n





The matt spray lacquered cabinetry with Arabescato marble worktops are by 202 Design. Metallic accents and rattan bar stools add to the sense of light and space.





Affinity & ALLURE
When their family’s lifestyles changed, Evelyne and Valentine Beresford took a fresh look at their Chelsea house introducing colour, optimising the space and creating a home filled with heart and soul
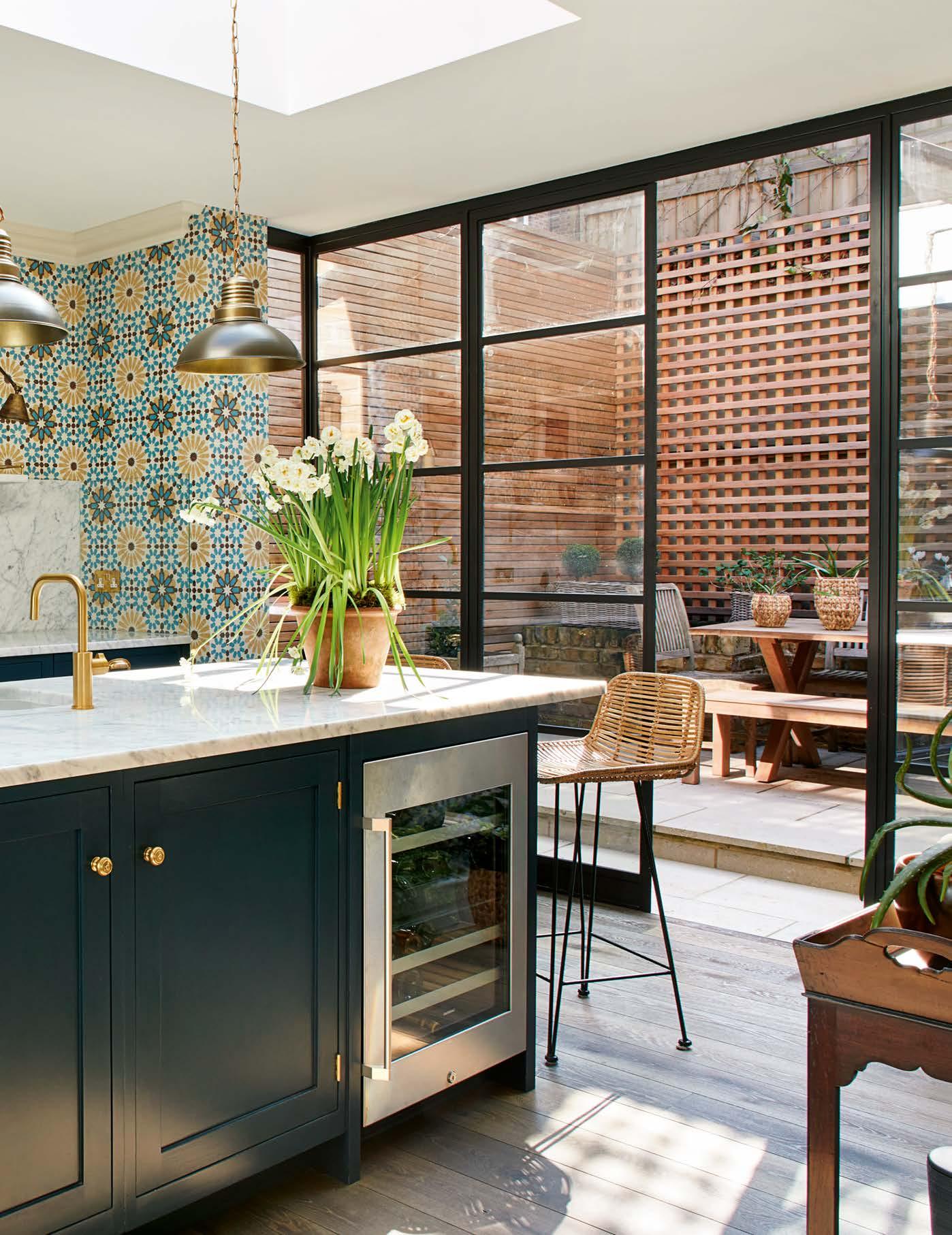
Evelyne is delighted with the Marrakesh wall covering by Martin Lawrence Bullard. A bespoke banquette designed by Guy Goodfellow and upholstered in Indus fabric from the Guy Goodfellow Collection makes good use of space and provides comfortable seating. The flooring is by Walking on Wood.


It was an auspicious morning in 2004 when Evelyne Beresford, driving around a favourite and much-missed part of London, spotted an estate agent’s board going up and took swift action. “I made an appointment to view the house that same afternoon and immediately felt it was just right for us,” she says. “My husband, Valentine, a property director, viewed it shortly afterwards and loved it too.”
The couple, who divide their time between their country home in Dorset and their London base, had been living with their three children, Simonne, Ferdinand and Ludovic in a large property in Wandsworth, but their requirements changed once the elder children went away to school. “We’re Chelsea people,” Evelyne reflects. “We lived there before we had the children and we were excited to return.”
The property that caught Evelyne’s eye is an elegant Georgian terraced house in one of the oldest parts of Chelsea, with Sir Christopher Wren’s famous Royal Hospital forming the centrepiece of the area. “The location is perfect for us,” says Evelyne. “We’re within minutes of fabulous amenities and our favourite restaurant, Ziani, yet it’s so quiet and peaceful.” As well as being ideal for its human occupants, the property has the additional benefit of a slightly extended garden for the family’s three dogs, a dachshund and two Jack Russell terriers.
After years of being a rental property, there was as an ‘unloved’ feel about the house. “It didn’t matter to us because we were so thrilled with it,” Evelyne continues. “We were just happy to move in and take our time.” The couple initially chose the simple, clean lines and concise colour palette of a minimalist design scheme for their new home. “We tried living with it but we just couldn’t make it work for us. It seemed as if it didn’t suit the house,” Evelyne explains. “So we decided to start again by putting everything back and restoring the original features.”
ABOVE Textiles from the Guy Goodfellow Collection are used for the curtains and upholstery in the drawing room. A family portrait of John Beresford, 5th Baron Decies, presides over gatherings. Evelyne remarks that the handmade gasfuelled fire, with artificial logs, twigs and ash, created by Neville Stephens has been mistaken by many visitors for a real fire. The rug is from Dominic Everest.
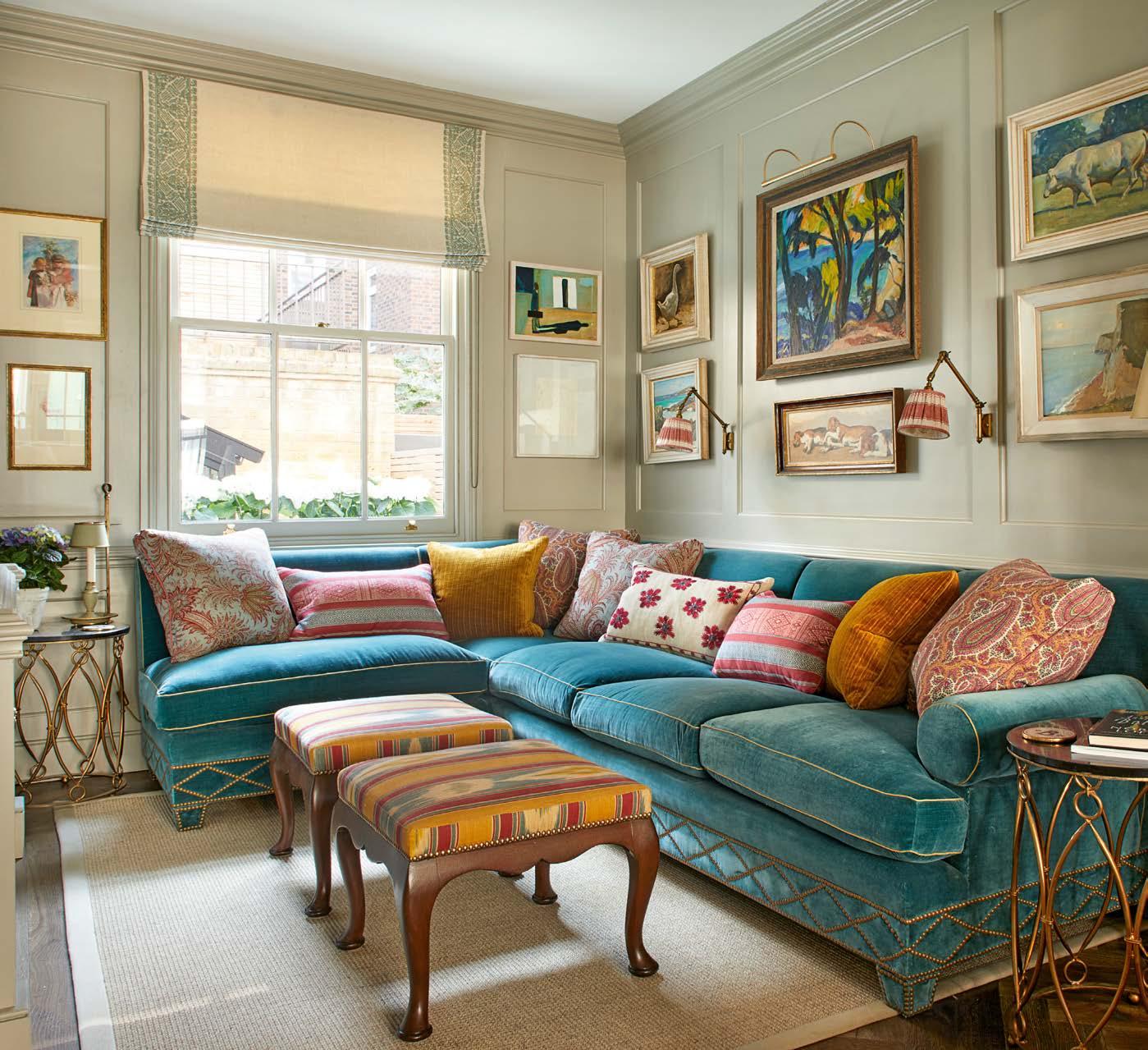
ABOVE The bespoke sofa in the sitting area at the rear is by Guy Goodfellow. Several of the small paintings above it are by Charles Church, a Dorset artist who is a family friend. Guy Goodfellow Collection’s Fez is used for the stools and Piedmont Print for the blind. Their daughter’s close friend, Isabella Worsley, who now runs her own interior design studio, introduced them to leading designer Guy Goodfellow, under whom she was training. “Guy is wonderful and such a good listener,” says Evelyne. “His affinity with our vision for the house, his ability to interpret our expectations and his proficiency at visualizing rooms made it a pleasure to work with him.”
“The client is at the centre of every scheme,” says Guy. “The family is at the heart of Evelyne and Valentine’s home, but with their older children coming and going, everyone’s requirements were changing. Not only were they looking for something a little more grown up and glamorous, but they were becoming frustrated because the space wasn’t working for them.”
Evelyne and Valentine had been determined, almost from the point of purchasing their property, for the house to remain within its existing footprint rather than choosing the popular but sometimes challenging option of a basement extension. Instead, they engaged the services of building contractor, James Stygal, and architect Martin Taylor to address effective ways of optimizing the circulation space and practical matters such as storage. “There is even a dedicated area under the stairs for the three dogs,” Evelyne adds.

Working in conjunction with Martin Taylor, to enhance the space, Guy began to create the smarter, more luxurious scheme the family were seeking. Guy’s design was not simply to give the house the architecture it lacked, but to evoke the sense of a larger Georgian house. What appears to be original panelling throughout the ground floor and the staircase hall is in fact a clever construct, with MDF stiles and rails applied directly to the plaster wall.
This meticulous, even exacting, attention to detail is the backbone of a design which also provides drama, glamour and fun. “Evelyne and Valentine were looking for a fresh twist on the comfortable, classic country house style for their home, somewhere both they and their grown-up children could entertain their friends,” Guy explains. “I wanted to give a nod to both parties with something that was traditional, but also funky and vivacious.”
When it came to choosing colours, Guy suggested a continuous plain wall colour for the raised ground floor to provide cohesion. This gives way to softer, papered effects in the bedrooms. In the kitchen, a bold American wallpaper is used to stunning effect against the dramatic blue cabinetry. Elsewhere, warm tones and jewel-like accents appear in a sophisticated blend of soft furnishings and the considered placement of
ABOVE New architectural features in the entrance hall create the impression of a much larger house. The curve of a Louis XVI demi-lune console table from Hugh Leuchars optimises the space. The antique lanterns are from Zugasti.
Evelyne visited the showroom of copper bateau bath manufacturer, William Holland, to find one that was the perfect size for her and which fitted perfectly in the bay window of the master en-suite bathroom.


the couple’s art collection. Subtle metallic elements threaded throughout the house, from the brass trim of the sitting room fire surround to the opulent copper bateau bath in the master bathroom, add to the sense of luxury and reflect the abundant light.
Evelyne’s serendipitous find has become a home filled with colour and personality which reflects her family’s changing lifestyle and works for everyone. Youngest son, Ludovic, resides in what Evelyne refers to, with a smile, as the ‘gent’s quarters’ downstairs, whilst the elder children and their friends are frequent visitors. “I do love the sitting room and being able to entertain lots of people,” says Evelyne. “We like to have friends over for supper and we can sit eight people around the dining table in comfort.”
Evelyne observes that she learned so much from the process of watching the evolution of the revised scheme for the home. It seems this was also true for her son, Ludovic, who was actively involved with the design of his own rooms.
“Our daughter, Simonne, recently got married and it meant so much that she could leave on her wedding day from the home we all love, with everything looking so fabulous,” Evelyne concludes happily. n

TOP Remy wallpaper from the Guy Goodfellow Collection in the master bedroom is teamed with Oaksey Linen on the headboard, valance and curtains and a bedcover in Stockholm Stitch, both by Lewis & Wood. ABOVE Basilica wallpaper by Robert Kime lines the walls in youngest son Ludovic’s bedroom. The striking Trebizond linen used for the curtains is by Carolina Irving Textiles.










