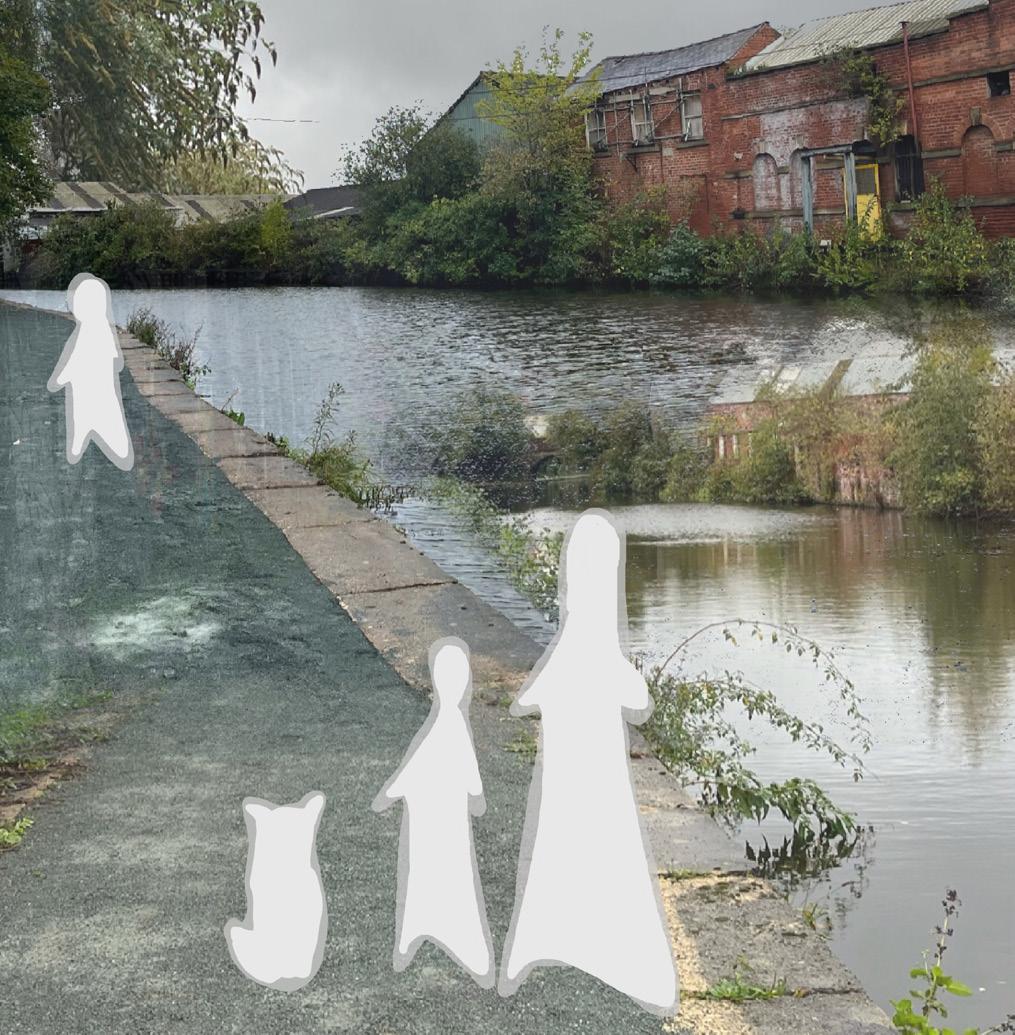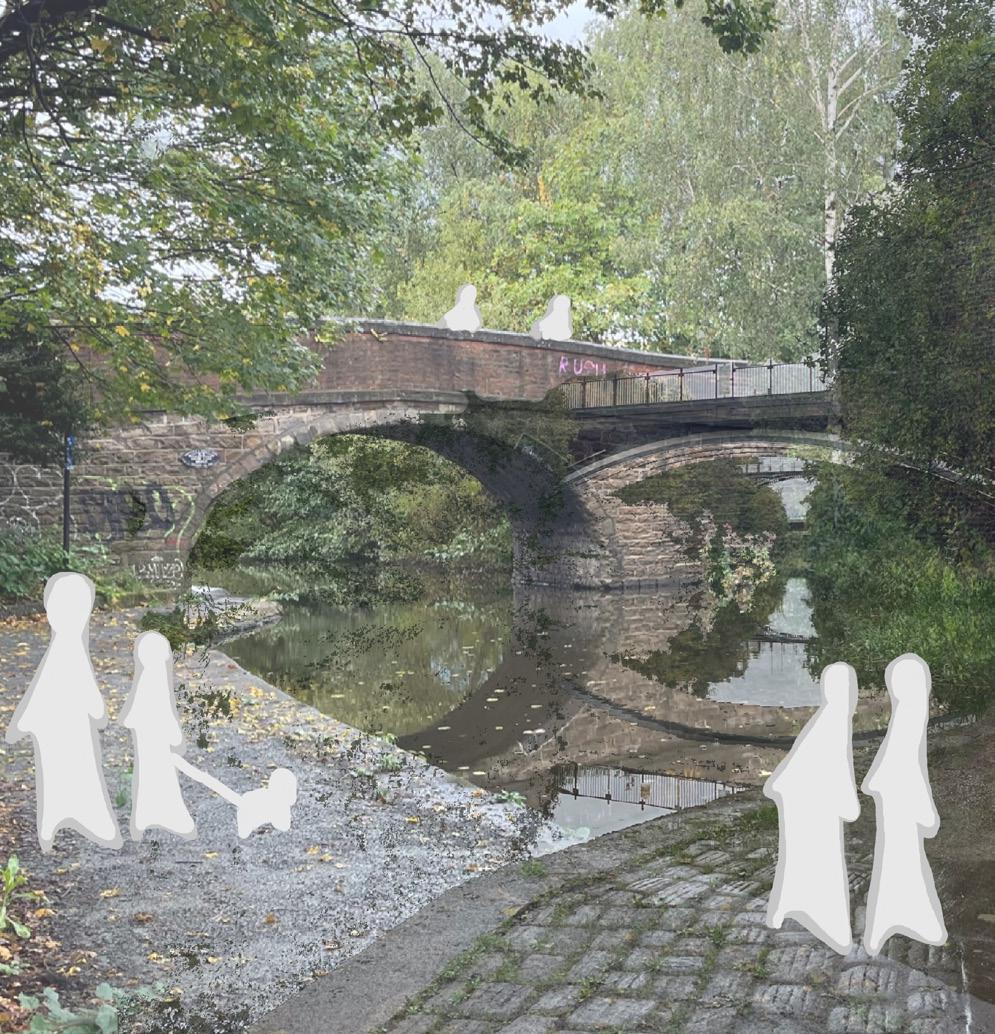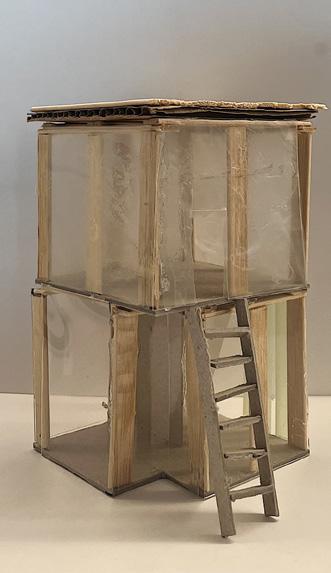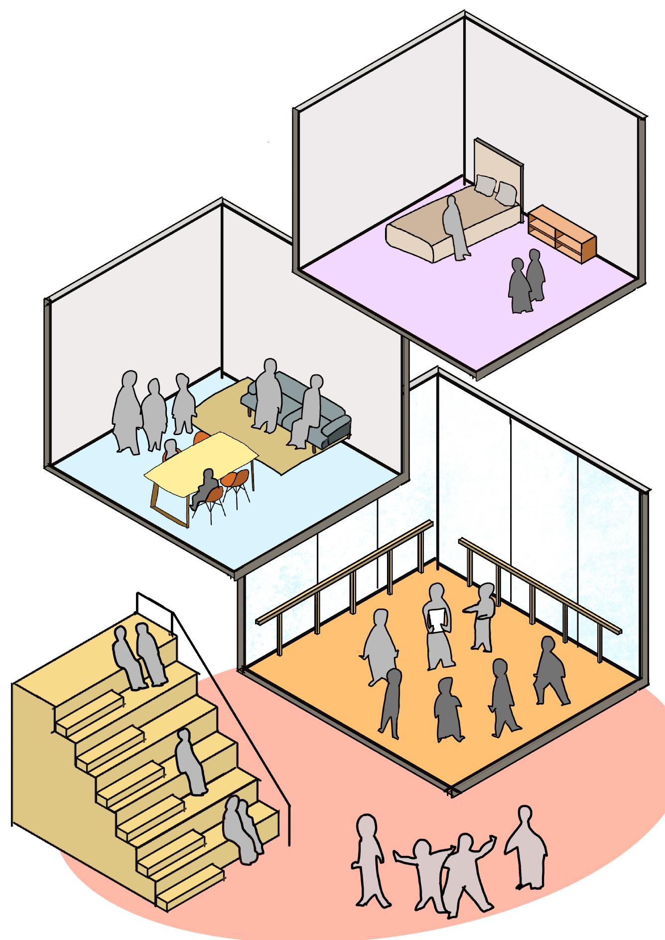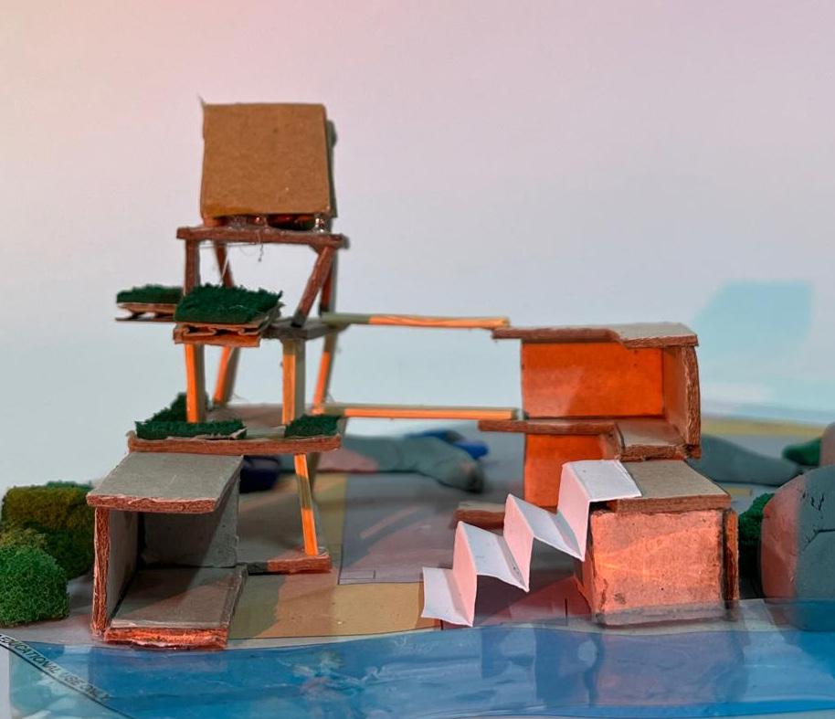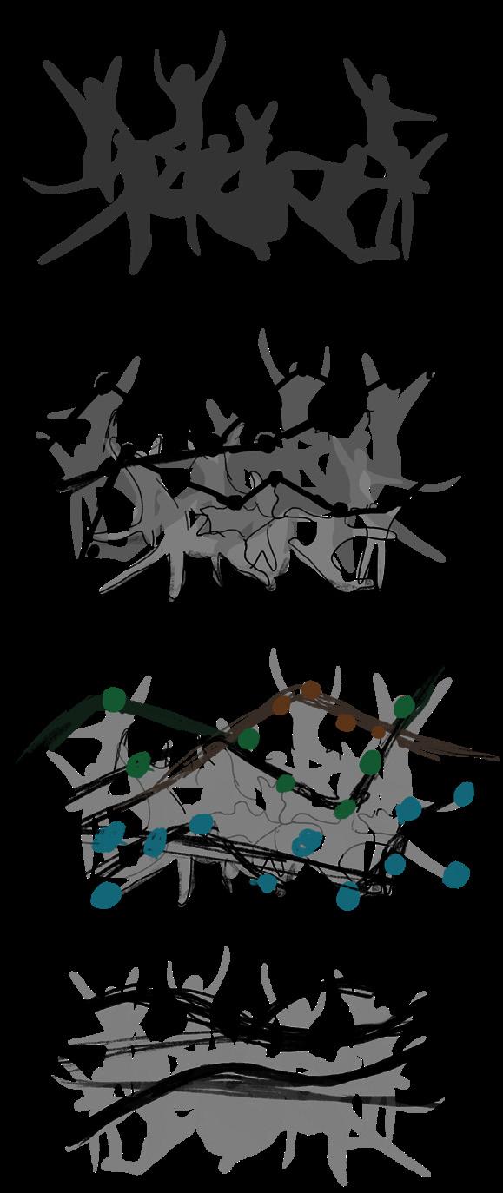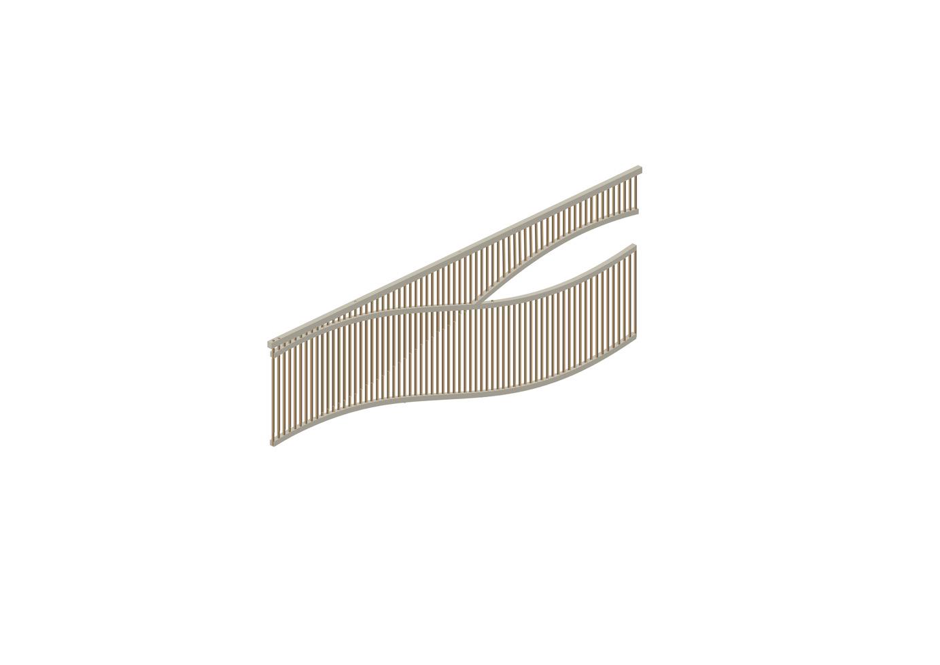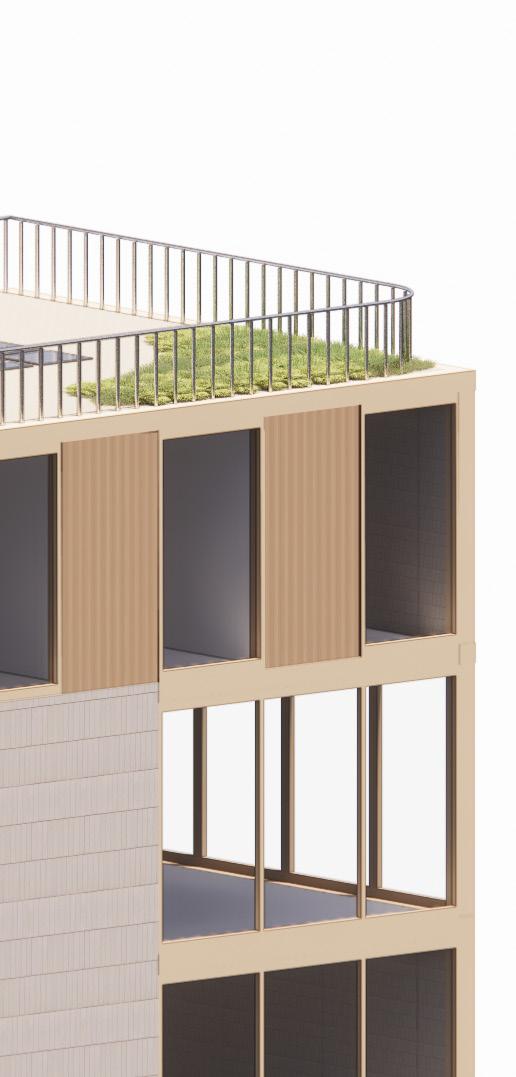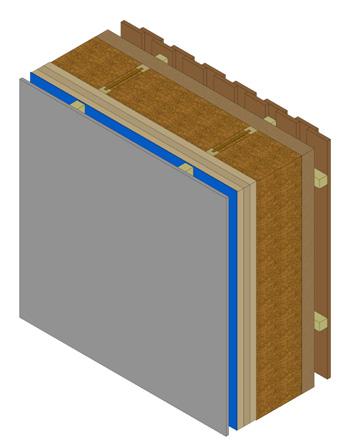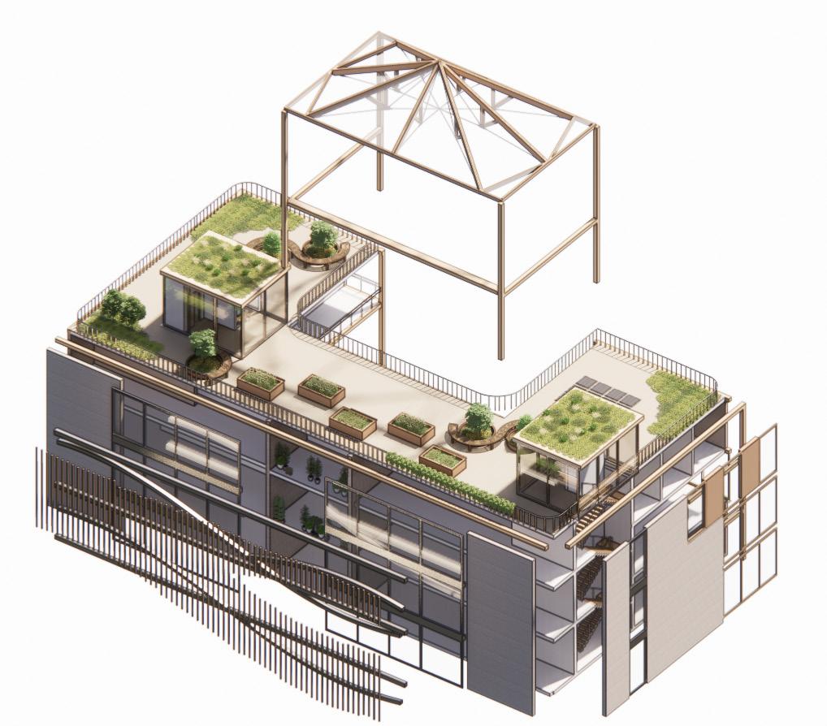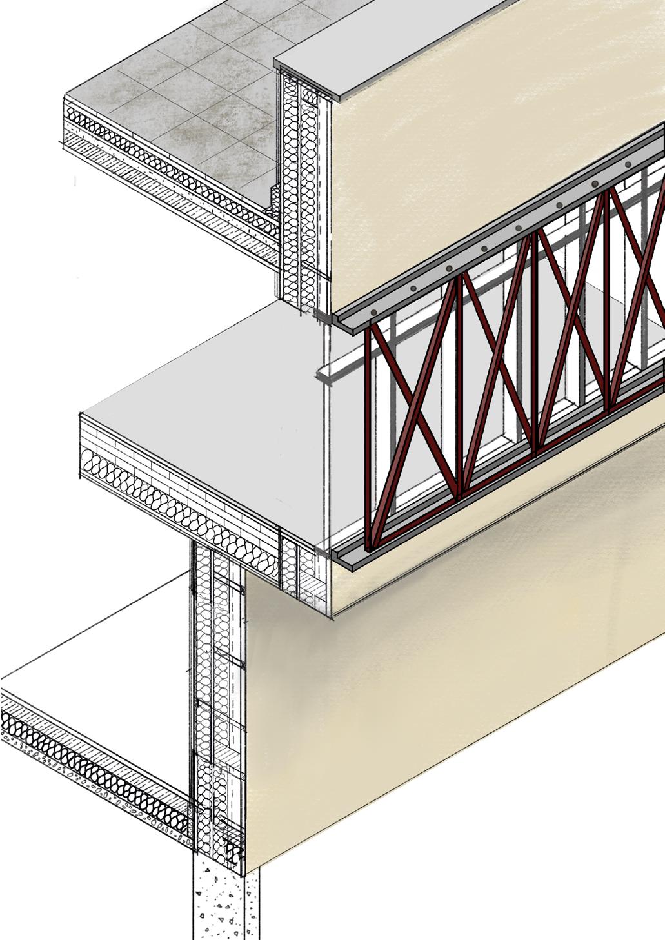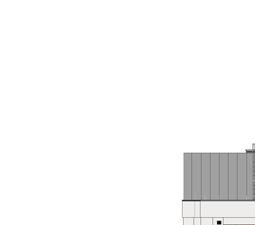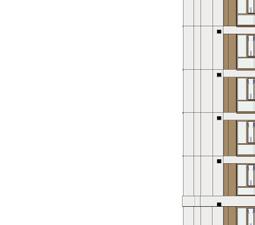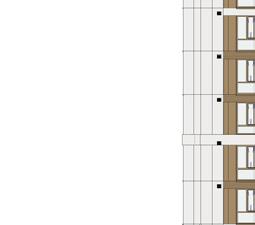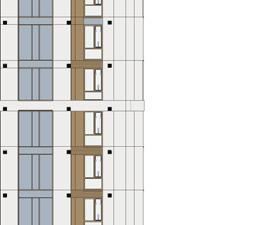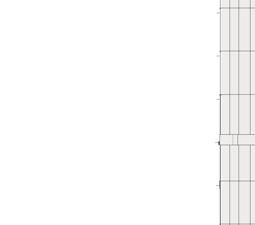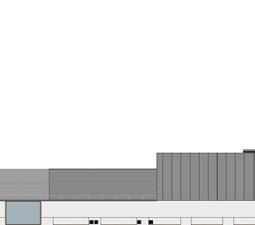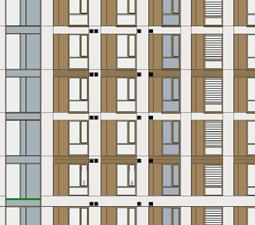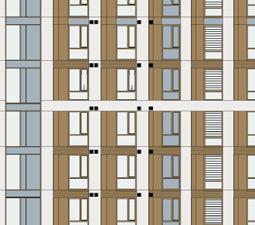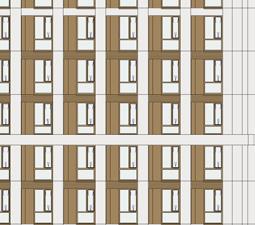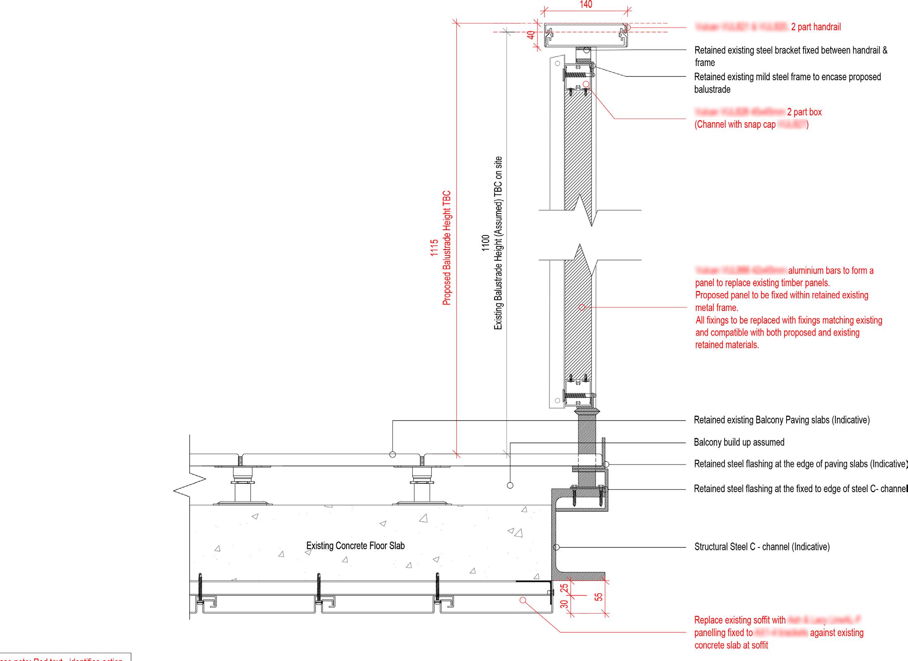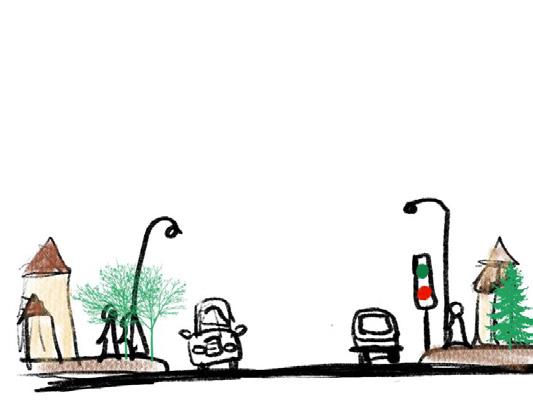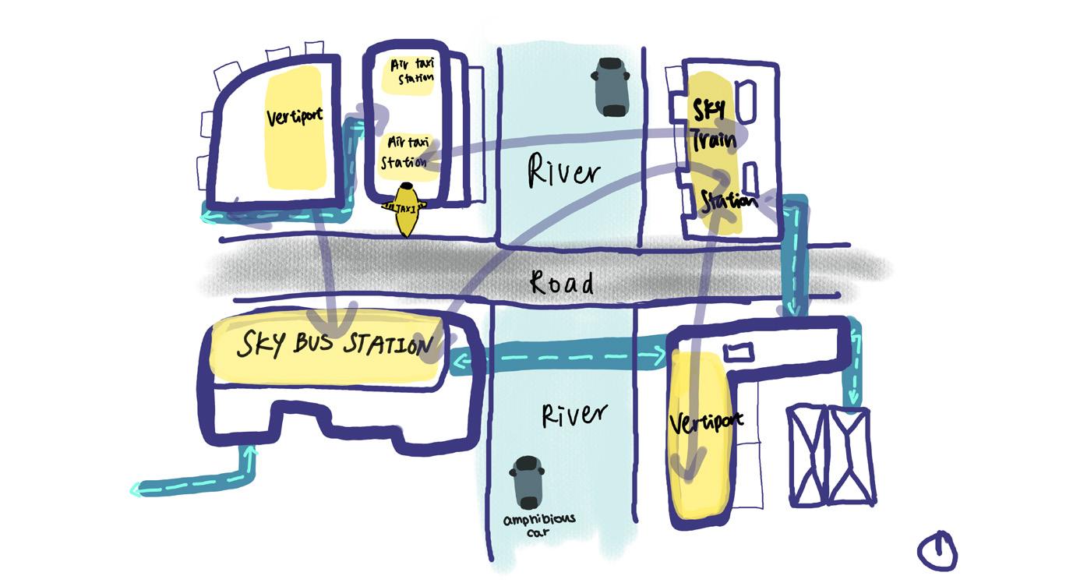ARCHITECTURE PORTFOLIO
Application for The Bartlett School of Architecture
Architecture MArch (ARB/RIBA Part 2)
Applicant No: 25185324
Selected works 2021-2025
Hei Kiu Chelsea Chan
ACADEMIC STUDY
Hope. Community. Space
Performing Arts Community Centre
BA3 2024
ACADEMIC STUDY
Connectivity + Links
Museum of Mobility and Transportation History
BA2 2023
TECHNICAL STUDIES
Facade Prototyping
Structure & Materiality
PRACTICE EXPERIENCE
Lisbon Street, Student Accommodation
Poppy Way, Self Storage
Project A, Cladding Remediation
Project B, Cladding Remediation
2024-2025
SPACE
Performing Arts Community Centre
Attercliffe, Sheffield Mixed-used, civic
SPACE Work/ School
Project Brief & Driver: Sheffield City CentreAttercliffe
By analysing area of Attercliffe, Sheffield
Identified the lack of 3rd SPACE, Informal gathering Space
WHY
Through Site Analysis, identified the lack of informal gathering community space, therefore developed the scheme of community centre to connect residents, serving the suburbian area
WHO WHAT
Performing Arts Community Centre
Foster community connection and support through performing arts
For Local residents, everyone in Attercliffe, Sheffield are welcomed
& form exploration
The site is located next to the canal and surrounded by recreational footpaths, therefore developed the design of well-linked community walkway masterplan
1. Prototype portable space
Portable performance art centre pod, experimenting on how to extend performance space into local areas
Mapping on proposed site areas, in relation with other proposed prototype designs Community Walkway
3. Conceptual form
Developing building form through deconstruction and reconstruction of conceptual model, in relation to site features 2. Prototype mapping exercise
Massing Plan Development Site Strategy
Not utilising the waterfront site
Curved wall not suitable to local site geometry
Building form & Site strategy
Utilising site advantage of towpath walkway. Roof of extended performance space inspired by theatre and circus tent
Communal area/ social hub
Welcoming visitors into the community centre and used as performance audience seating
Site Strategy Development
Performing arts as a medium, to connect and build support network for local residents
Temporary housing facility
short term stay/ hostel at affordable price
Multi-purpose performance
studio
Performing arts e.g. theatre, singing classes
Extended performance space
Flexible performance space, an extension from the studio/ park when no event
Bleachers
A. Entrance path
C. Community Walkway Path
B. Performance space roof
Linear
2. Curvy
3. Linear + curve
Engage with canal, connecting local walkways Walkway path Canal
Canal Canal
Inspired by the shape of circus and theatre tent
Main entrance faces the main road, Attercliffe Road
1. Recycle Timber Collected from demolition sites, reclamation yards
2: Renew Treated with fire
Retardant coating and water resistant sealant
3. Use
Used as external timber louvers, giving the timber a second life
Materiality
Facade shape inspiration
Front elevation (Attercliffe road view)
Inspired
Reclaimed
Facade shape development
ENVIRONMENTAL STRATEGY, CLIMATE CHANGE RESILIENCE
Biodiverse
TECHNICAL: STRUCTURE & MATERIALITY
Structural material: Mass Timber Structure
Sustainable Forestry Mass timber structure used due to 1. renewable, 2. aesthetic, 3. functional
Waste Minimisation & Repurposing
End of Life (Disassembly & Recycling)
Use Phase (Carbon Sequestration, Energy Efficiency, High acoustic performance )
Mass timber structure Circular economy
On-site Construction
Structure & Future Alternative Usage
Construction completed in year 2028
Fixed core: Mass timber structure
Renewable Resource
Off-site Prefabrication
Flexible walling: Internal and External
In year ????, Future alternative future usage/ Adaptation Ageing population
1:5 Technical Detail- Outdoor Stairs 1:5 exploded build up
Flexible internal layout and external system, adaptable for future usage
Auditory Detail
Waterproof rubber membrane
Rubber membrane acts as sound absorber, significantly reducing the noise caused by footsteps of audience
Weather-resistant metal screws
Waterproof sealant
wooden plank
Waterproof rubber membrane
Precast Concrete thread
Steel frame
Reclaimed plywood panel
Non-slip paint Edge Marking
Providing greater balance and stability
Dark grey edge marking, showing end of stairs for safety measures
B. Seating bleachers
Tactile Detail
Glulam columns, beams and joists, CLT lift and stairs core
Non load bearing steel frame, timber frame curtain wall, and internal wall
Resolution
1/f Floor buildup
1. Harlequin vinyl dance surface
2. Moisture-resistant suspension board
3. Plywood board
4. Reclaimed timber beams
5. elastomer block
6. CLT slab
7. Mineral wool insulation
8. Plasterboard ceiling
G/f and foundation buildup
1. Harlequin vinyl dance surface
2. Moisture-resistant suspension board
3. Plywood board
4. Reclaimed timber beams
5. elastomer block
6. Precast Concrete slab
7. Rigid mineral wool insulation
8. Sand binding
9. Foundation blockwork
10. Reinforced concrete strip foundation
1. Acoustics: Harlequin WoodSpring basket weave Float floor: Shock and acoustic protection
2: Fire Cavity barrier, Fire stop: Disrupt and limit the movement of fire and smoke
TECHNICAL STUDIES I Structure & Materiality
Structural Detail
Courtyard roof
Glulam frame, metal tension rod, polycarbonate panel covering
Supported by frame extending to strip foundation
Glulam structural beam and column
CNC Glulam column Laser cut steel strap
Glulam
03 CONNECTIVITY + LINKS
Museum of Mobility and Transportation History
Peel Park, Salford, BA2 2023
Project brief: By observing the site’s surroundings and historical significance, key modes of transport and infrastructure were identified. This informed the design of a museum showcasing exhibitions on infrastructure, waterways, and transportation.
Conceptual Form
Inspired by the diverge and intersection of mobilities; canal, train track, highway and pedestrian route
Diverge and diverse, creating site lines connecting the junctions: where different mobilities meet e.g. pedestrian and cyclist meet, forming building shape
Using site lines, forming walkway bridge connecting the 3 exhibition halls. Developed shape creates a resemblance to the intersection of train tracks and roads
Facade Geometry Inspiration
The design of external solar shading, protecting exhibits within the museum. Each facade geometry resembles the shape and features of the interior exhibition hall; Infrastructure, waterway and transportation exhibitions.
Structural detail hand drawn
Structural buildup
Plaster Skim
Plasterboard
Vapour control layer
Mineral wool insulation
Sheathing board
EPS rigid Insulation board
Breather membrane
Cavity air gap
Polymer modified render steel framework fastening
Aluminium solar shading louvers
Steel railing solar shading louvers Timber solar shading louvers
04 PRACTICE EXPERIENCE I Part 1 Placement
Lisbon Street, Leeds
Company: DMWR Architects
Project type: Student Accommodation
Stage: RIBA Stage 5
Date: November 2024-present
Lisbon Street is a 23 storey purpose built student accommodation, delivered by DMWR Architects. Featuring 548 bedroom, roof terrace, amenity spaces of gym, cinema and study space.
I joined the project at RIBA stage 5, where I worked on producing BREEAM report, access and maintenance strategy. Additionally, in response to value engineering, I revised the amenity spaces and elevations to align with the client’s budget. Elevation Signage Amenity Space
Design
The design included four Threadworks signs, but one was omitted due to cost.
Design
Amended Sectional Elevation (lighting omitted) Amended Elevations (signage omitted)
Reference visual (by external visual producer)
PRACTICE EXPERIENCE I Part 1 Placement
Poppy Way, Norwich
Company: DMWR Architects
Project type: Self Storage
Stage: RIBA Stage 4
Date: January 2025-present
Poppy Way is a proposed three-storey self-storage facility on the outskirts of Norwich for US-based client 1784 Capital Holdings. The development includes extensive storage space, a reception area, an unloading bay, refuse storage, cycle and car parking, vehicular access, and site landscaping.
My role includes assisting in the production of tender package, covering elevation finishes, site landscaping, 1:10 structural details, refuse and cycle store strategy, as well as external and internal wall finishes.
Strategy
Proposed Strategy
Proposal includes 28 cycle parking spaces, of which 8 are short stay and 20 are secure long stay staff space, promoting the use of bikes.
Key (Redacted information)
Boundary line
Drainage Channel
Direction of fall
Kerb Type A: New kerb to car park areas. half battered precast concrete
Kerb Type B: New kerb to car park areas.
Dropped kerb type precast concrete
Designed the arrangement of Cyclehoop Bikehangar, alongside amending site kerb and flooring.
Long stay cycle store
Short stay cycle store
PRACTICE EXPERIENCE I Part 1 Placement
Cladding Remediation, Project A
Company: DMWR Architects
Project type: Cladding remediation
Stage: RIBA Stage 3-4
Date: October- December 2024
NOTE:
In line with confidential agreements with clients, full details, project description and location will not be displayed in this portfolio. Graphical elements and wording are redacted due to project privacy.
DMWR Architects have been appointed along with supporting consultants to remediate existing combustible material within the cladding build up, in line with building regulation and Fire Safety Act.
My role includes producing materials elevation and 1:50 detailed drawings, identify material replacement and cavity barrier placement while liaising with fire and structural engineers. Alongside the preparation of tender package and Certificate of Lawfulness. All works in relation to this sector, are being completed under strict supervision and guidance of senior staff.
proposed aluminium handrail and balustrade infill panels
proposed aluminium and sheathing board balcony spandrel
proposed metal soffit material
proposed aluminium cladding
Proposed material elevation
Proposed balustrade sectional detail
Balcony Remediation Detailing
Facade Remediation
Existing
Timber handrail with part timber slat infill panels to balustrade
Proposed
Extruded aluminum with powder coated wood finish
Key (Redacted information)
PRACTICE EXPERIENCE I Part 1 Placement
Cladding Remediation, Project B
Company: DMWR Architects
Project type: Cladding remediation
Stage: RIBA Stage 3-4
Date: November 2024-present
Facade Remediation
Proposed cladding finishing
Replaced with aluminium cladding panel, with timber finishing effect and colours, to match existing
NOTE:
In line with confidential agreements with clients, full details, project description and location will not be displayed in this portfolio. Graphical elements and wording are redacted due to project privacy.
Assist in the re-cladding of residential block within a conservation area, working alongside heritage consultant, ensuring compliance with Building Regulations and fire safety. The replacement of noncompliant cladding and balcony buildup with compliant alternatives.
My role includes producing elevation and plan drawings, indicating areas of remediation, for planning and tender package. All works in relation to this sector, are being completed under the strict supervision and guidance of senior staff.
Walkway & Balcony Remediation Plan
Proposed compliant replacement of aluminium cladding to imitate existing timber
B. Proposed compliant replacement of aluminium cladding to imitate existing timber, 5th floor
Un-surveyed timber, compliant replacement of aluminium cladding to imitate existing Compliant door replacement
Compliant replacement of timber handrail, profile to match existing
Inset/ Cantilevered balcony, compliant floor replacement Retained blue render on block work
Proposed compliant aluminium decking replacement of existing timber balcony and walkway
Proposed compliant aluminium decking replacement of existing mesh steel
Compliant replacement of timber handrail, profile to match existing
Proposed material elevation
L_06 Proposed walkway plan
A.
Key (Redacted information)
Key (Redacted information)
Proposed colours
IM(agine) Movement
NOW:
Transportation systems are prone to challenges by climate change, one way we could tackle is through adaptive architecture
FUTURE CHALLENGES?
Focusing on urban area, climate change challenges affects transportation system across vehicle, aviation, train, bus and more
WHAT COULD HAPPEN?
Innovative energy source, system and vehicle development, coupled with adaptive architectural solution, hopefully creating a resilient transport architecture scene
Aviation Runway flooded?
Car cannot drive through road?
Road flooded?
Application for Bartlett School of Architecture Architecture MArch (ARB/RIBA Part 2)
Hei Kiu Chelsea Chan



