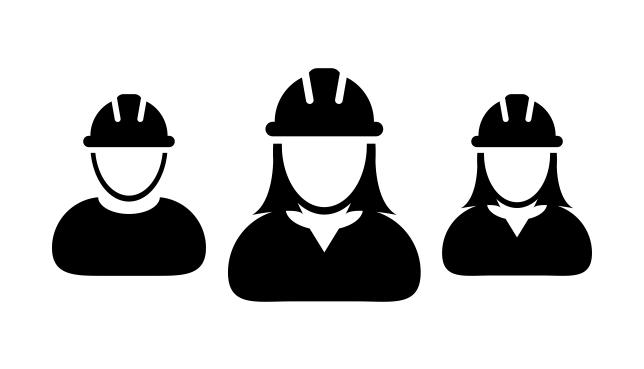
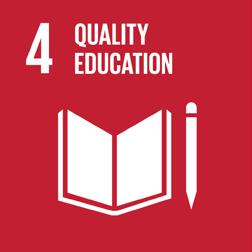
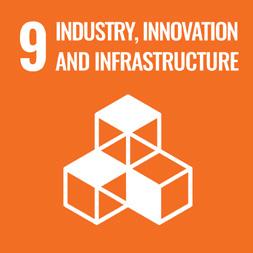
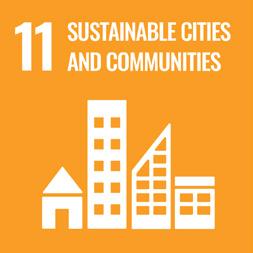

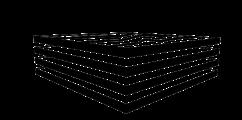
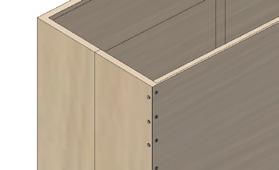
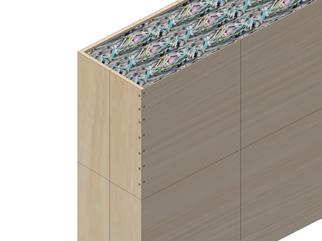
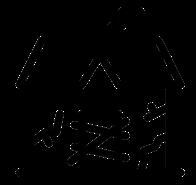

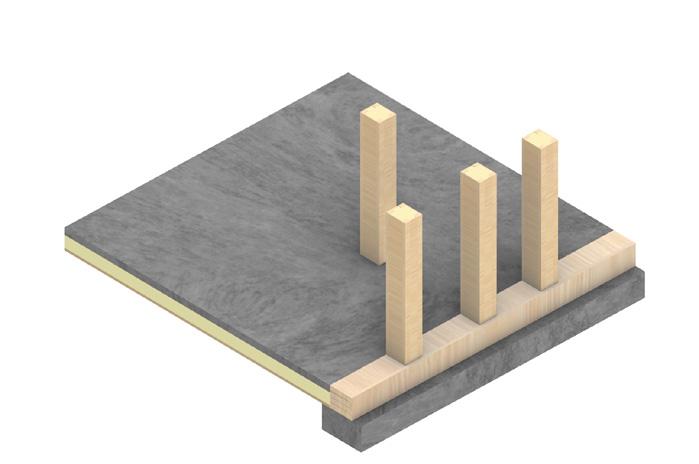
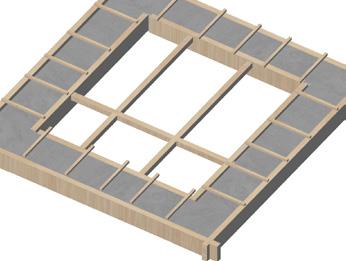
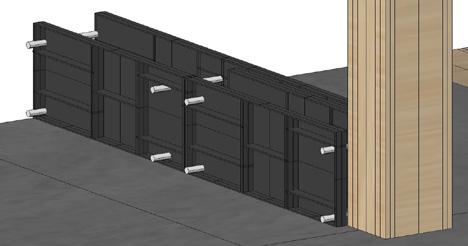
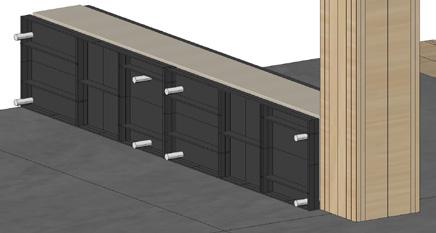
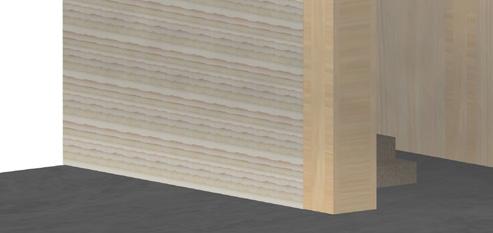
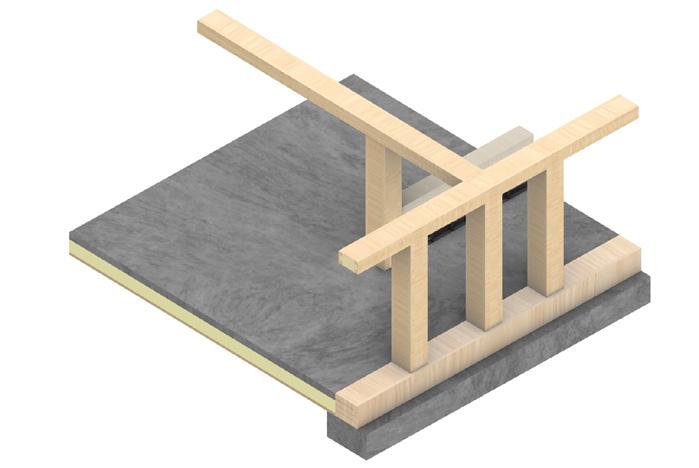
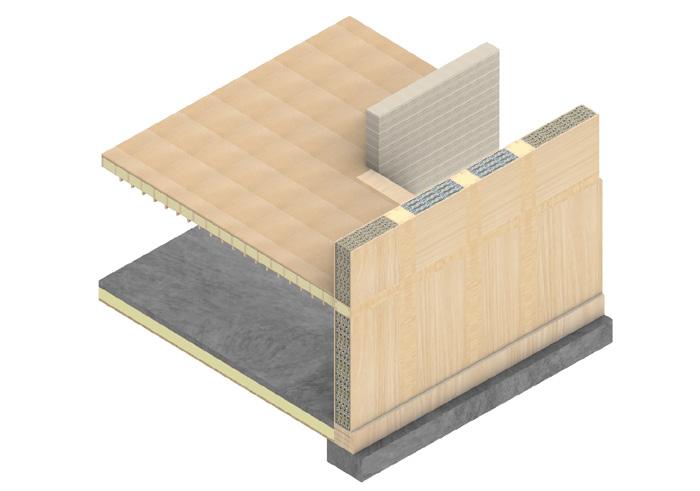
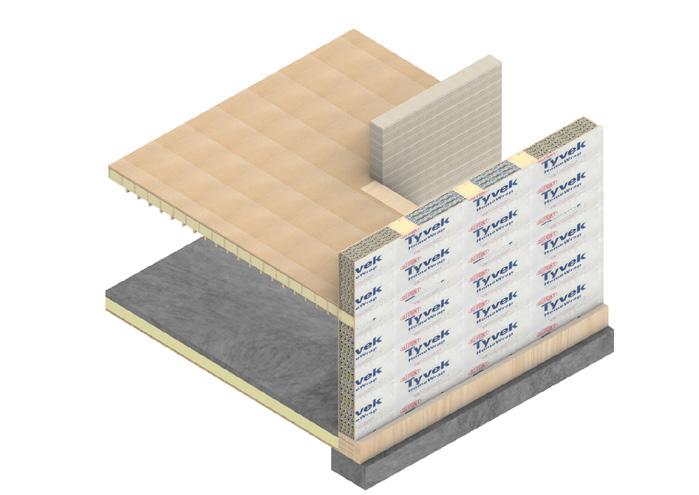
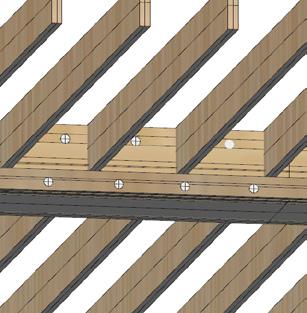
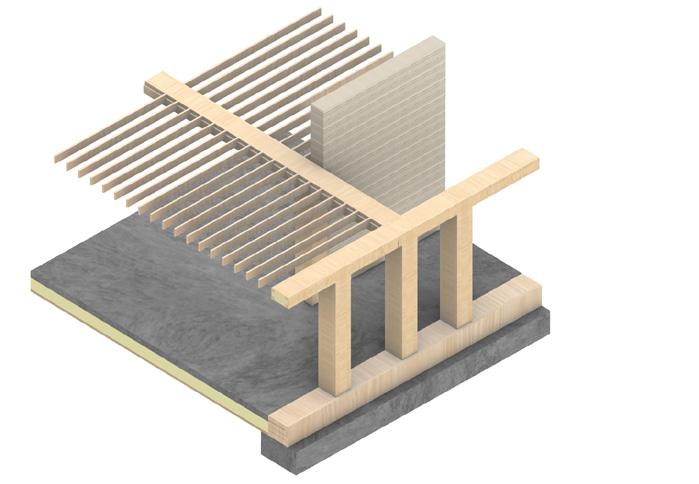
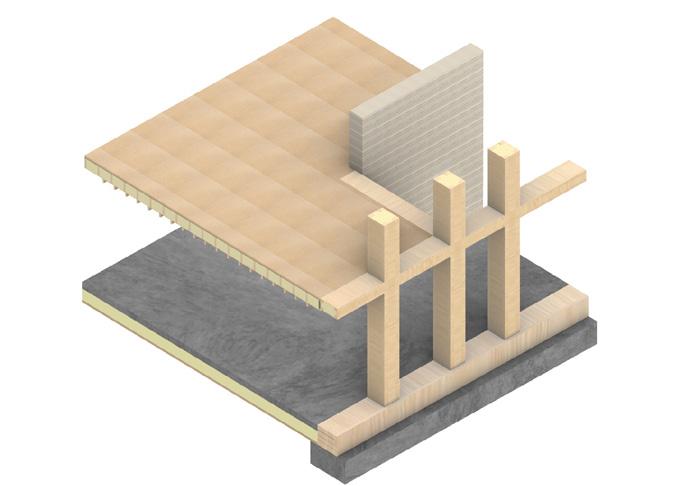
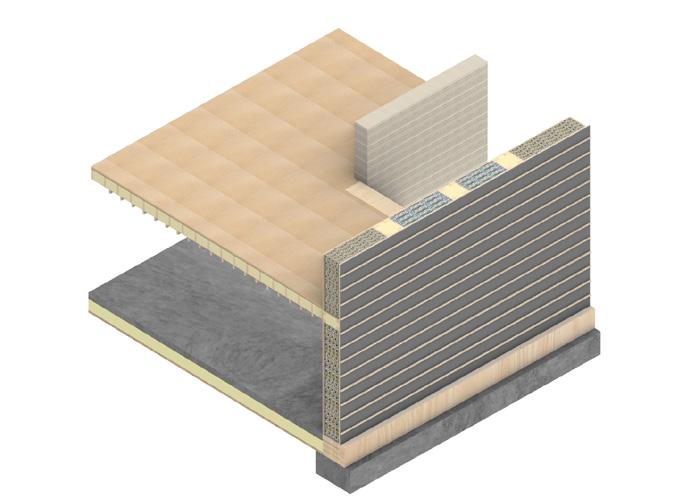
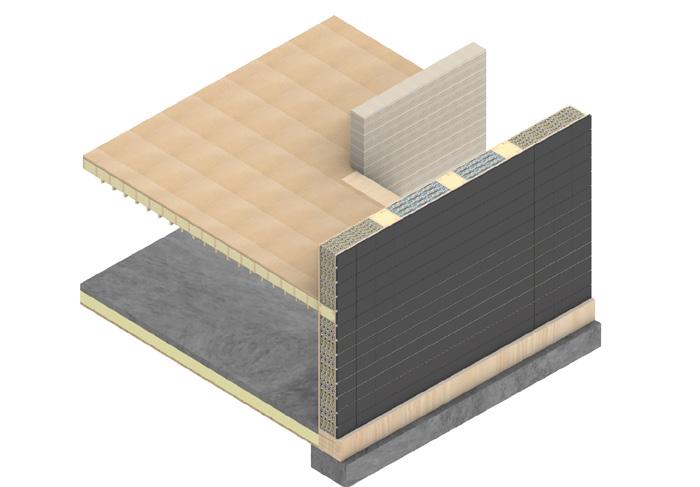
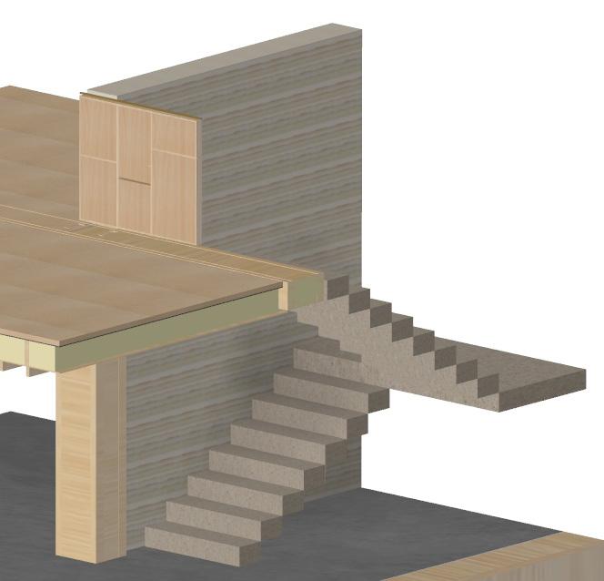
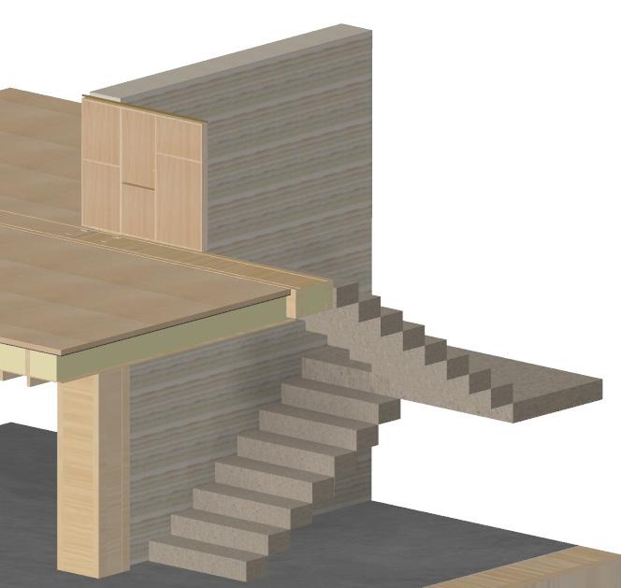
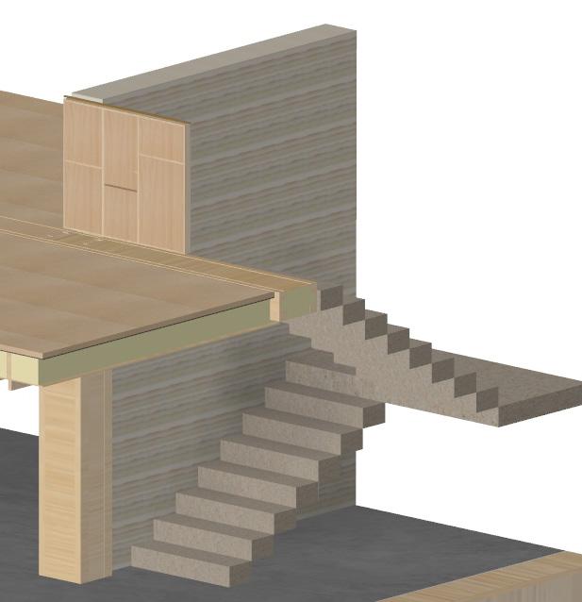
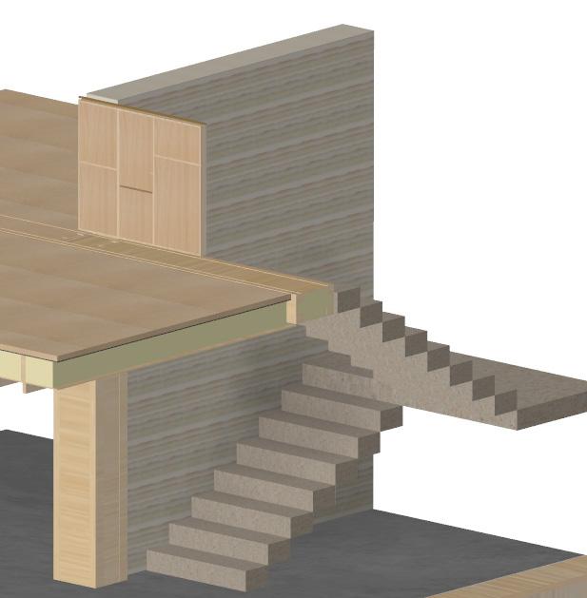
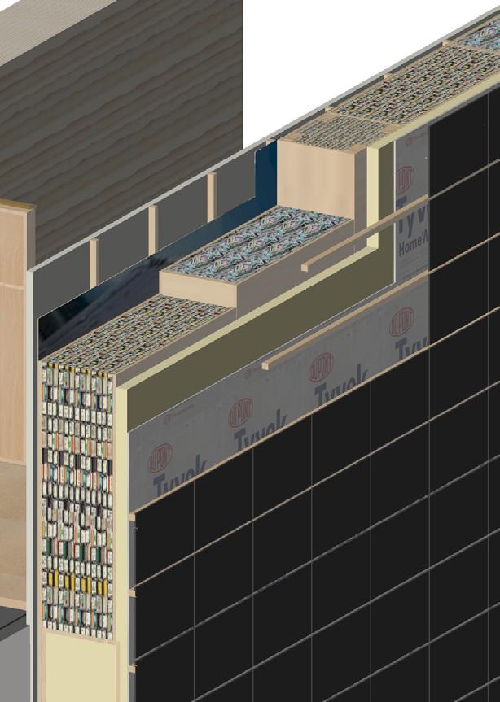
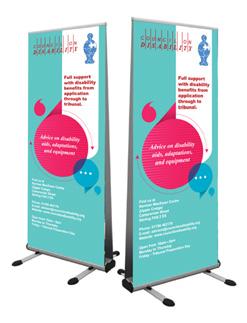
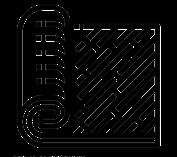

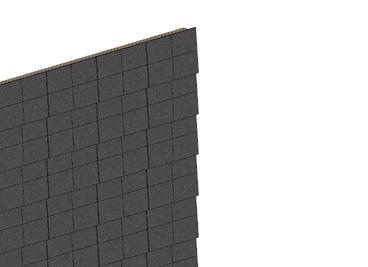
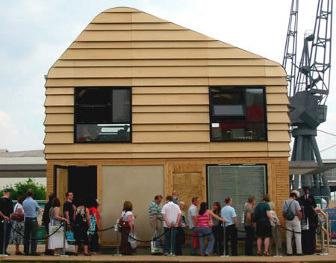
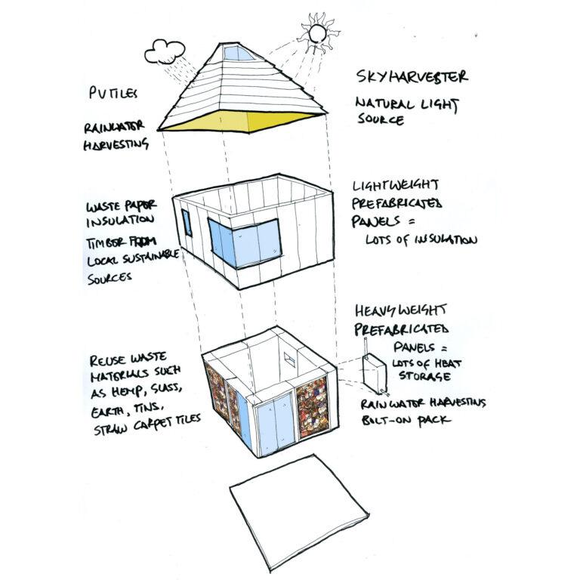
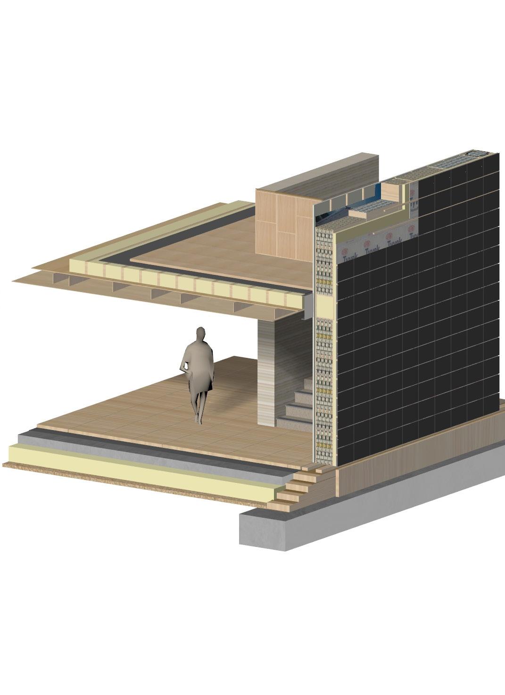
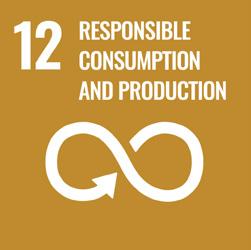
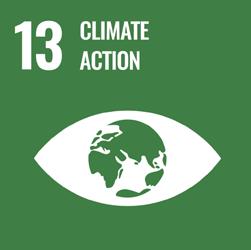
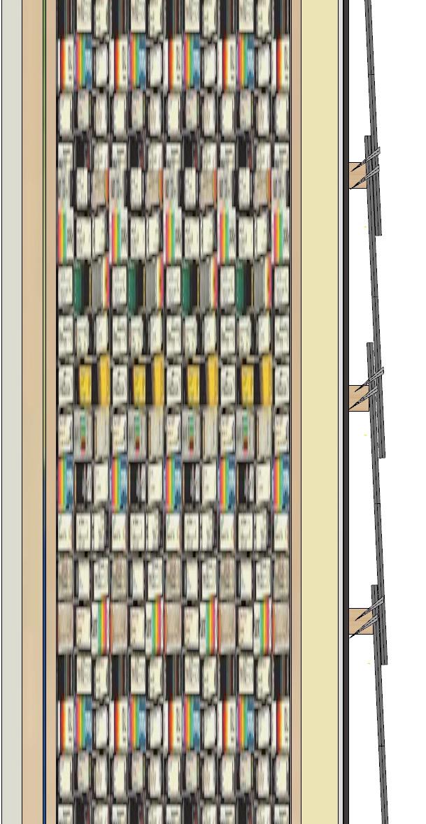
R1: Carpet tile: 0.006/0.1= 0.06 m²K/W
R2: Timber cladding rail: 0.027/0.18= 0.15 m²K/W
R3: Breather membrane: 0.005/ 0.018= 0.27 m²K/W
R3: Tyvek housewrap: 0.00045/0.12= 0.00375 m²K/W
R4: Kingspan Insulation: 0.05/0.023= 2.17 m²K/W
R5: Plywood Cassette: 0.014/0.18= 0.0778 m²K/W
R6: Toothbrush insulation: 0.4/0.25= 1.6 m²K/W
R7: Plywood Cassette: 0.014/0.18= 0.0778 m²K/W
R8: Waste banner vinyl: 0.0002/ 0.12= 0.00167 m²K/W
R9: Timber batten: 0.027/0.18= 0.15 m²K/W
R10: Plasterboard: 0.0095/ 0.16= 0.0594 m²K/W 1/ (0.06+ 0.12+ 0.06+ 0.15+ 0.27+ 0.00375+ 2.17+ 0.0778+ 1.6+ 0.0778+
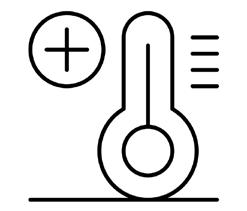
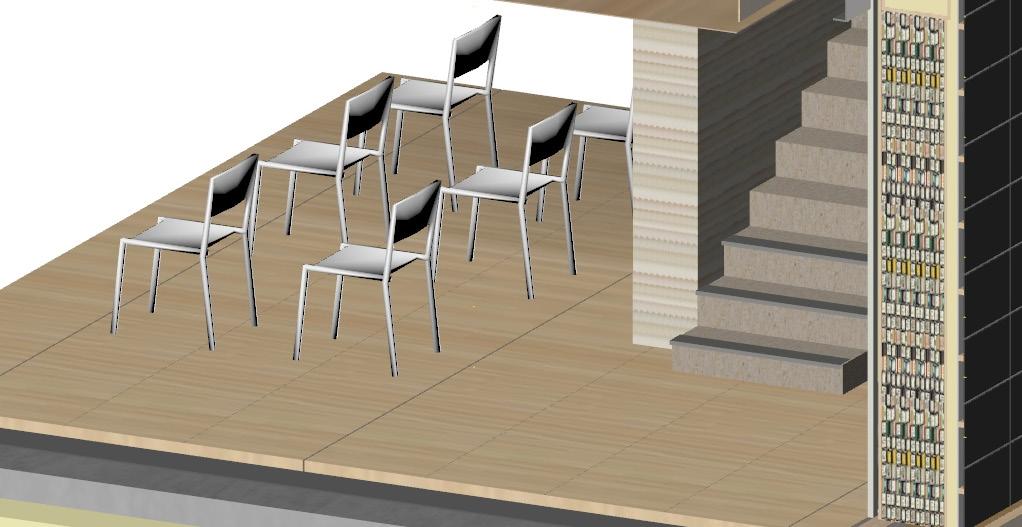
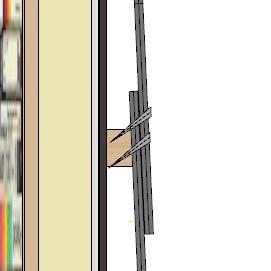
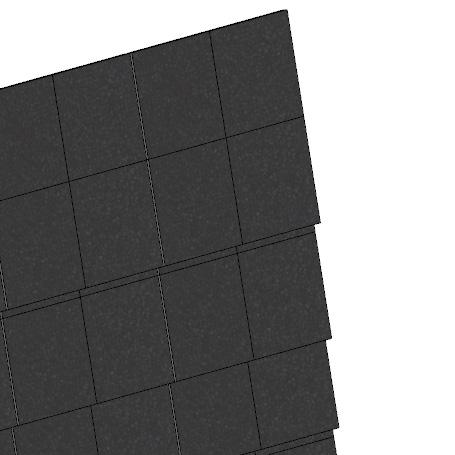
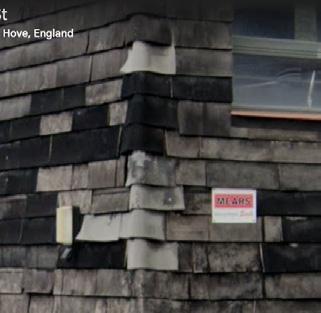
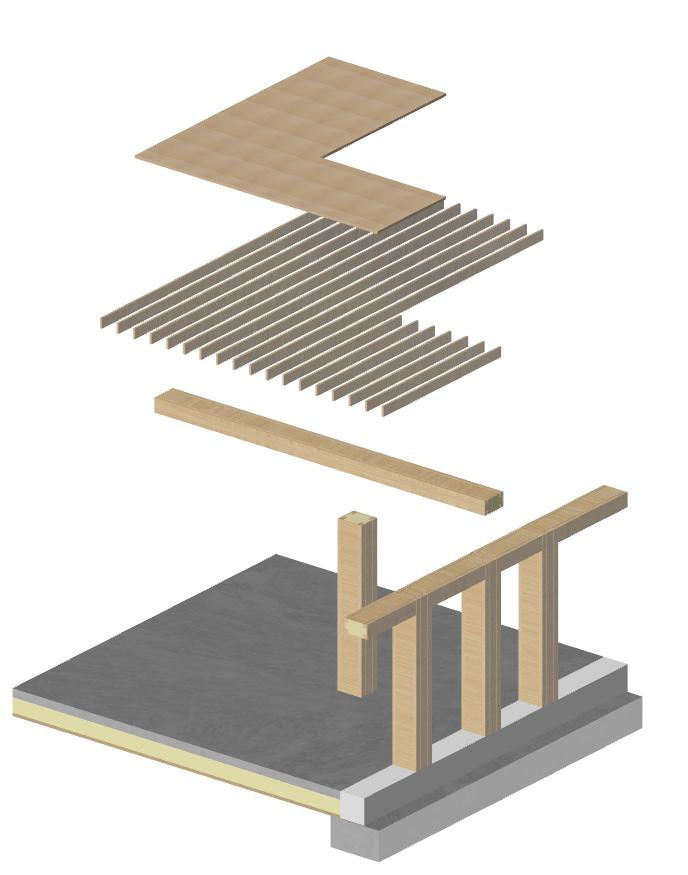
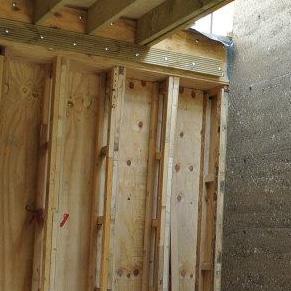
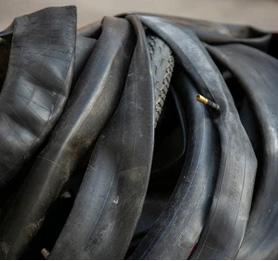

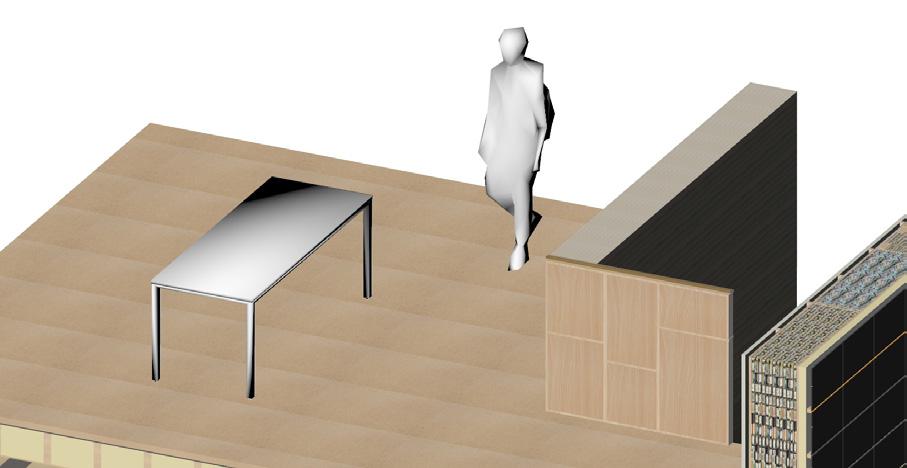
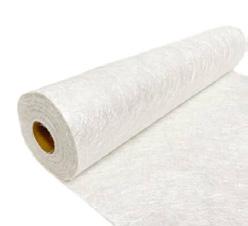



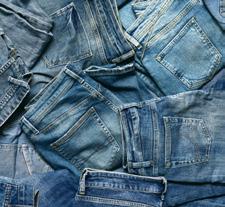


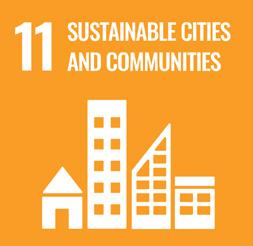
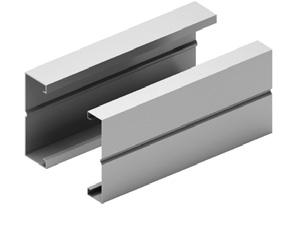





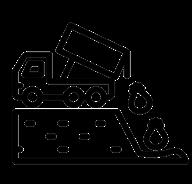
Date:
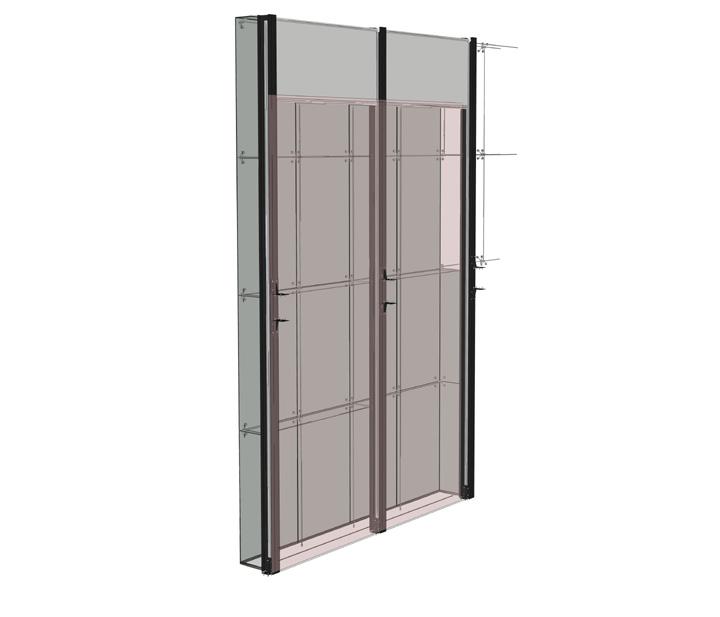
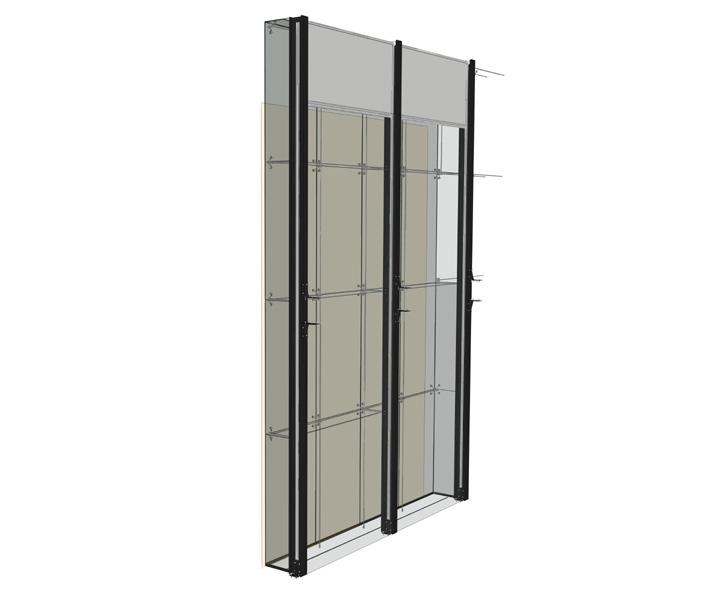
Design Methodology & Technological Strategy
Approaches:
The lecture focus on developing a techonological enviromental envelope design with glass.
1. Low Emissivity coating
Looking around Manchester and memorable skylines of New York and london, sights of glass facade are commonly found. The contemporary design usage of glazing curtain wall is aesthetically pleasing. Where glass facade are found in notable skyscrapers such as the shard in london, burj khalifa in Dubai. However, providing visual aesthetic along is not enough. The use of low emissivity coating glass facade mentioned in the lecture enables the design methodology of glazing buildings whilst achieving energy efficiency of windows by controlling the transfer of heat and light through the glass, providing inteiror temperature regulation hence comfort, which aligns with & architecture’s CP1, ethical practices and welcoming difference, ensure working and living enviroment and relationships are safe and positive place with welcome, the provision of aesthetic alongside comfort from glazing facade.
2. Solar control coating
The lecture introduced the use of solar control coating, which directly relates to: - g value (solar factor), the precentage of solar energy penerating through the glass - visual light transmittance (VLT), the precentage of daylight that penetrates through the glass - surface reflectivity of glass
The need for solar control aligns with my personal position of our physical, mental, and social well-being is directly related to built enviroment. Where it is important that health and comfort is to be considered when picking building material. It is important to enable visual light transmittance, VLT, aiming to minimise seasonal affective disorder, SAD due to the lack of natural light. Whilst controlling g value, solar energy that enters a building through glass, in prevention of overhating and heat stress, excessive indoor temperature, providing comfortable indoor temperature, typically between 20°C to 22°C. My experience of living in asia under warm temperature and strong sunrays, I have experienced the unwell feeling of overheating from glazing, suggesting the severness of solar control coating together providing a comfortable and safe enviroment for building user.
The use of coated glass facade provides an examplary good architectural design, where glass facade could provide visual aesthetic alongside humanist approach to building facade design, providing comfortable built enviroment. Aligning with both & architecture’s position of CP1 and personal position of the gateway of built enviroment to provide a physical, mental and social well-being.
Responsibilities
Following RIBA plan of work, where specifically following stage 2 concept design, stage 3 spatial coordination and stage 4 technical design, the design idea could be modelled up using e.g. therm verision 5.2, BIM modelling, visual mock up or glass samples. Then generating detailed thermal model, configurator calculations, glass deflection calculation. Therefore testing out design iterations, then selecting the glass facade with the best suited performance, considering areas such as thermal conductivity and and visbility, influencing building performance. The glass facade of Snowhill 3, Birmingham, using simulation, tested out various solar control coating and glass fritting, gathering figures of u-value, solar factor, transmittance and reflectance. Therefore leading to the use of the SNX 60/28, 34% frit glass facadem bringing down g value whilst maintaining visibility, providing visual aesthetic alongside interior comfort. The testing out of various facade material could be applied to my own design project, by running simulation, developing the best suited facade system catered for my own specific design. At the same time, addressing the feasibility of the building design concepts and ideas.
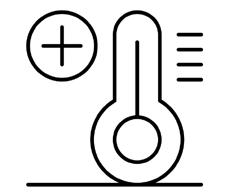
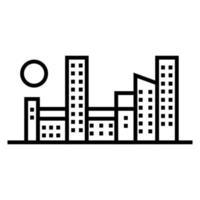
signature for skyline, skyscrapers
Aesthetic
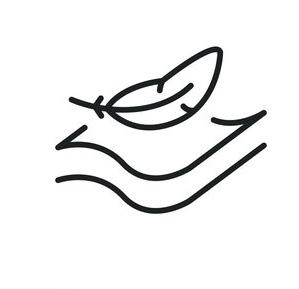
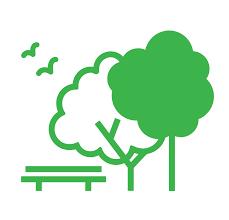
increase

GLAZING
Technological Discourse Fabric First, Materiality Approach

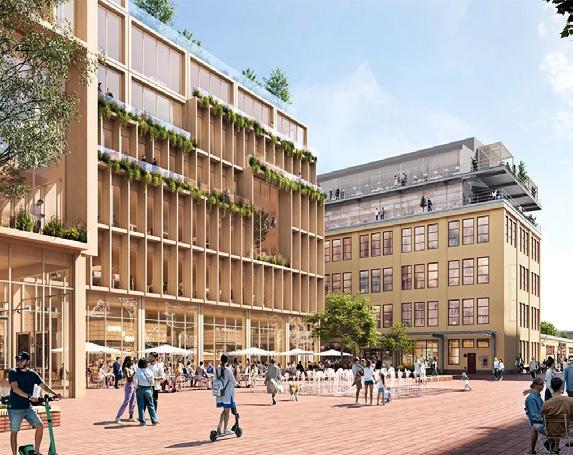


Approaches:
1. “architecture can be a provocation for positive change”, Adovacation of nature material; timber Flanagan believe that as an architect, should consider building design based on the material’s function, strength and weakness. Flanagan is keen on brining nature
methods, materials and labour. Where architects welcomes both new and existing architectural skills, the development of design and research methods, construction of habitable space and their positive change. In this case, the research and innovative use of timber, CLT, unlike the traditional use of energy intensive materials of steel and concrete. Providing biophilia cities with nature material timber, whilst minimising construction material usage and accelerating construction speed, reducing carbon emissions and introducing nature into urban lives, driving a positive change to the enviroment and society through architectureal research and design.
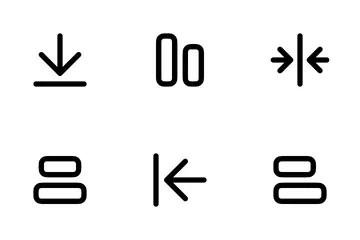
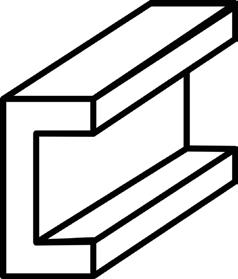
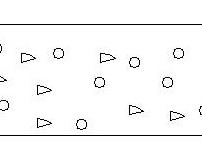
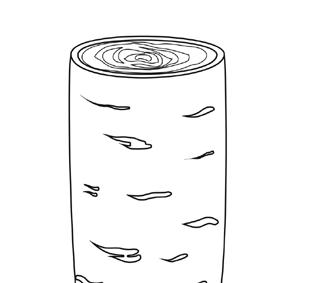

suitable
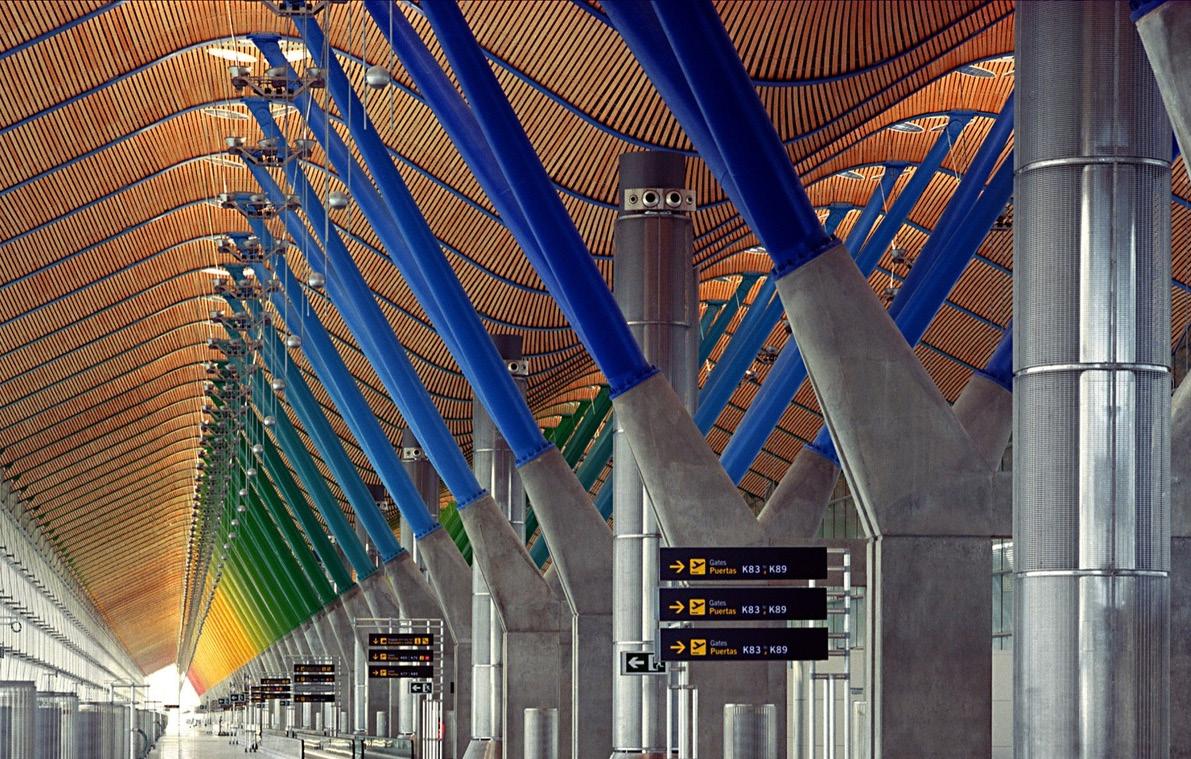
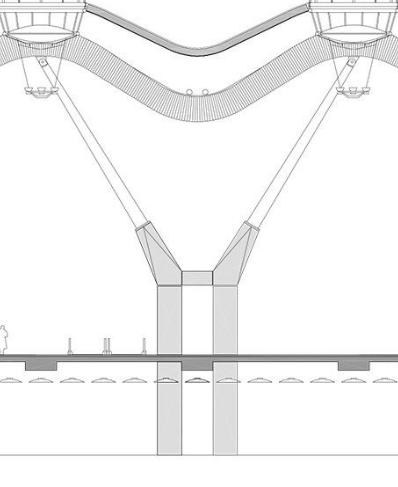
adding to building thermal mass, positively exploited to reduce operatonal carbon, therefore low use and end of life changes in embodied carbon. Timber is often seen at the ‘most sustainable’ constructing material. However the wasteful or inappropriate use of timber could induce greater embodied carbon than use of concrete and steel structure. The combustion and demolition of timber structure, without sequestration, leading to the significant release carbon emission at end of life therefore hight total embodied carbon across whole lifecycle. Sustainably sourced does not mean sustainable across building use and end of life. Sustainability of material depends across production, use, end of life and beyond life, has to be assessed across whole life.
2. There is no single structural material that can be considered as having lowest carbon
The choice of structural material depends on ground conditions, building height, climate condition, floor loading, flexibility of layout and life expectancy, there is not a model ‘correct’ structural element that should be followed, instead it should be adapted to the specific project. Instead of questionning which material has the lowest carbon, it should be which material is best for this situation and how do we use that material efficiently. For example, steel and concrete are better suited for high-rise and long span buildings, whereas timber is better suite for small to medium scale buildings. Depending on scale and conditions of site, adapting to material choice.
In conclusion, the embodied carbon hence sustainability of structural material choice has to be assessed across whole lifecycle assessment. At the same time, the suitability of the material depends upon building function, size and site conditions, there is no ‘correct’ answer in which is the best choice in terms of sutainbility. The optimisation of material use and discovering potential for reuse and recycling, aligns with & architecture’s material first approach, prioritise selction of material based on their perfornamce, sustainability and appropriateness for individual project, inspirational for future for contemporary design.
for the open spaces within the terminal without compromising on safety or sustainability, aiming to minimise the environmental impact across whole lifecycle assessment; across extraction, processing, and transportation of construction materials. The building design is developed by the EU Energy Performance of Buildings Directive (EPBD). The directive requires improvement and promotion of energy efficiency, influenced T4’s design, focusing on energy-saving through natural light and ventilation. Meanwhile the large scale infrastructure, airport are subjected to EU Emissions Trading System (ETS): regulating greenhouse gases emission, encouraging reductions in carbon emissions. Whilst these legal requirement are followed within the EU, it could still be adopted in other regions, applied on personal studio project.

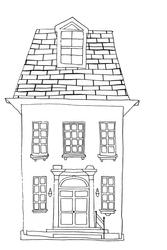
2. Health benefits of Smart Cities, Bio-Architecture “Cities as gardens that people love to live in, and are naturally drawn to, less stressful, more green parkland outdoors and healthful walking and fresh air and freedom” Replacement of mass timber structure rather than traditional concrete or steel structure building brings multiple health benefits. Biophilia, city of nature creates a comfortable, pleasurable, more sociable and less stressful enviroment for habitants. At the same time, improved air quality reduced silicate dust from concrete, associated with lung disease and cancer. Where biophilia in cities, suggest that humans need to connect with nature world, intergrating nature in urban spaces is essetial to create a healthier, sustainable uraban space. This strongly aligns with my personal position of interest in the way built enviroment can affect our physical and mental health. Where believe that our physical, mental, and social well-being is directly related to built enviroment, displaying importance the link between architecture and health.
The advocation of innovative timber construction, for enviromental and health benefits, displays the exemplary good practice in contemporary design, providing comfortable yet enviromentally friendly built enviroment, a non-monetary
Responsibilities
Architects, the adovacator of enviromental change, has responsibilites to follow sustainability goals and aspirations; AIA Framework for Design Excellence, RIBA sustainable outcomes, UN sustainability goals; of Net Zero Embodied carbon emission, constructing sustainable built enviroment. Taking example of Stockholm Wood city, Sickla, Sweeden, “World’s largest wooden city”. The influence of the sustainability outcomes and goals are presented through the mass use of timber, suquester of carbon, aiming to achieve net zero. “Wooden construction means significantly reduced climate impact both during the construction phase and through the whole life cycle,” minimising whole life carbon emission. ”Research has also proven other strong benefits, such as improved well-being for people and a faster, quieter construction process.”, displaying efficient and sustainable construction method. Where the material first approach: mass timber use, timber structure could be applied to my current studio project, aiming to minimise embodied carbon, sustainable construction and designing providing healthy enviroment mentally and physically.
Compliance
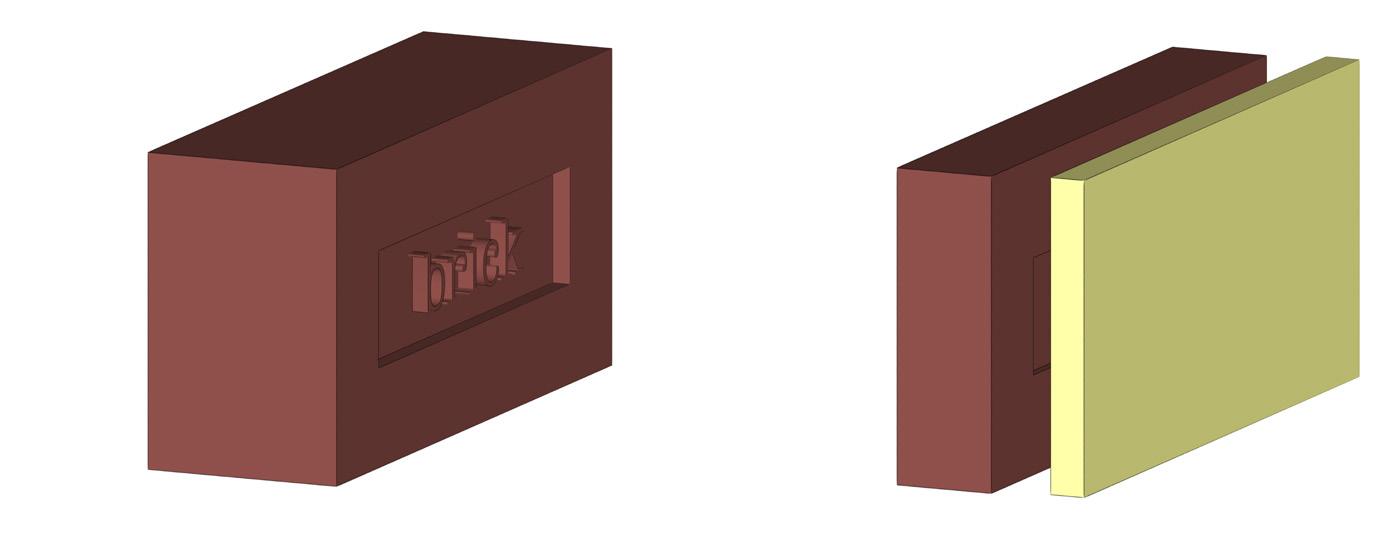
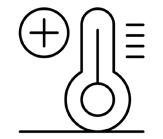
Design Methodology & Technological Strategy
Wienerberger is a leading provider of innovative wall, roof and landscape solutions, offering sustainable building solution for both new buildings and renovations.
Approaches:
1. Historical significance of brickwork and durability
The long history of brickwork could be dated back to 1250-1235 BC, from the Chogha Zanbil. One of the most commonly found facade material in the UK, acting as a signature of the UK’s built enviroment. In terms of durability, the historical Roman Range brickwork, alongside cavity, together are used for rain water protection of building envelope. Which enhances building performance, sustainability and resilience, managing moisture and thermal performance through the durable material of brick, shaping a construction foundation which can be adapted to fit for future enviromental sustainability and climate resilience.
2. Future of brick work
An example of innovative brickwork development would be Wienerberger’s ecobrick.Whilst keeping the aesthetic of traditional ceramic facing brick, maintaining the cultural intergration with context, significance of brick found in UK. Ecobrick provides a slimmer version, with 35mm reduction in thickness, whilst keeping durability, strength and stability. The reduction in size, allows more brick to be produced at one go, fired in kiln, reducing energy demand in material production and carbon emission, achieving up to 30% reduction in upfront carbon emissions. Ligther in weight, thinner in profile, contributes to reducting transport journeys, mortat and on-site water requirements. Meanwhile, the slimmer format allows increase insulation, aiding greater thermal performance of building envelope, energy efficiency and conservation. Together the innovative brick alternative than traditional brickwork, maintain resemblance to context whilst providing a sustainable solution.
Brickwork might not be considered as the most sustainable building material, due to its energy intensive manufacturing process, high embodied carbon and lack of energy efficiency as envelope. However, especially in the UK, brick use has a long history, culture and aesthetic. Further adaptation and innovation; precast, ecobrick, clickbrick, engineered brick, corium cladding, together could reduce life cycle carbon, provide a sustainable future or brickwork. Which aligns with & architecture’s position of CP5, creative resources believe in new architectural skills and methods. Through research and innovation, developing sustainable brick use, maintaining the historical significance of brick materials, adapting to UK’s historical built enviroment, architectonic construction of habitable space in their contribution to positive change. Innovation of brickwork provide creative solution, building a cultural adapted yet sustainable future for contemporary design.
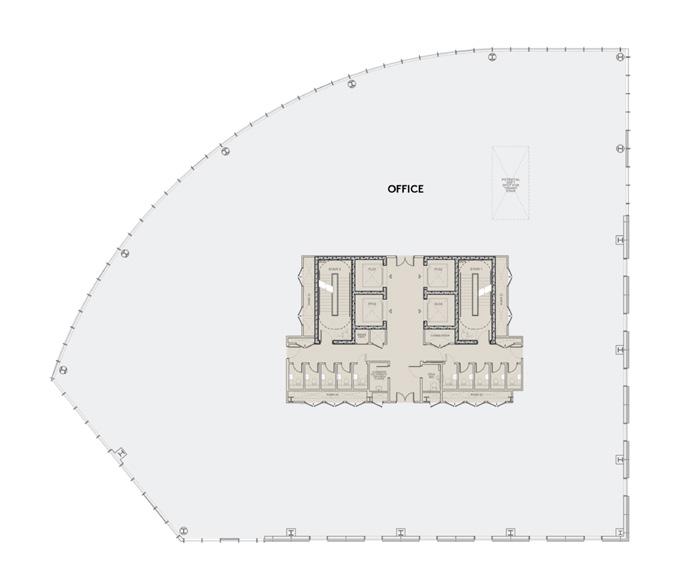

Design Methodology & Technological Strategy
“we’re on a jouney not the final destination, every improvement helps, if not now then facillitate for the future” 5plus architects, the design-led practic, approach to commercial design based on people, productivity, flexibility, sustainable design, health and well-being.
Approaches:
1. Retrofit first approach
The built enviroment plays a significant contribution to carbon emission, approximately 50% of UK emissions are attributed to buildings. The UK is commited to achieve net zero by 2050, where funds, occupiers and advisory groups want zero carbon right now. However, 80% of 2050 built enviroment are already exist, suggesting the need for a retrofit first approach, focusing on reduce, re-use and recycle. At the same time, the embodied carbon induced from a new building is severly difficult to achieve less than 600kg/sqm, calling for a priotiy in refurbishment and retrofit. By extending the life of existing buildings through retrofits, the approach maximise the use of the embodied energy and materials in these existing structures, delaying or avoiding the environmental impact of new constructions. This aligns with & architecture’s position towards climate emergency, acknowledge that it is naive to assume individual can solve current emergencies. However we can help to mitigate very worst effect. Suggesting that reducing embodied carbon is not a one man job. Cannot solely focus on new built, but also focusing on improving existing building, a holistic approach requiring multiple approches; fit-out,
the alignment to the atelier’s approach to climate change, the exploration of circular economy, reducing waste, keep products, components, and materials at their highest utility and value at all times. Presented on the project the deep plan design, with lift core in the middle, allowing a flexible and adaptable plan, which could be later rearranged.
Both retrofit first and fabric first efficient plan approaches align with & architecture’s position on climate change. Where it is impossible to tackle it alone, but each of our input could be a form of mitigation, the circular economy, non-monetary reward of migitation on current climate emergencies. At the same time, the benefits of retrofit and refurbishment express that examplary good practice in contemporary design is not only focused on new builts, it can also be carried on existing building, together contributing on tackling current climate emergencies.
Responsibilities No.1 West Bar square achieved BREEAM excellent, (Building Research Establishment Environmental Assessment Method). “Excellent”
