
“Engaging with our diverse community to achieve an inclusive, vibrant and sustainable future we need a clear understanding of our community’s needs.”
- Mayor the Hon. George Gear JP



“Engaging with our diverse community to achieve an inclusive, vibrant and sustainable future we need a clear understanding of our community’s needs.”
- Mayor the Hon. George Gear JP

Client Profile
Client:
Melville City State Government Council
Address: 10 Almondbury Rd, Booragoon WA 6154
Phone Number: (08) 9364 0666 | 1300 635 845
Email Address: melinfo@melville.wa.gov.au
Site Address: 10 Almondbury Rd, Booragoon WA 6154
Project Stakeholders:
Melville CIty Community Library Services
Land Management Workers Servicers
Melville City Council
Client Values
The Melville City Council has partnered with various stakeholders to outline the core values they hold for future development projects:
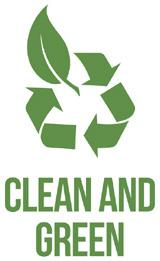
“Clean and well-maintained parks, reserves, natural areas and public open spaces where everyone can socialise, be active and be safe.”

“People feel safe and secure at all times wherever they are and whatever they are doing.”

“Encourage development of small businesses in our suburbs and local communities.”

“Opportunities for healthy activities both indoors and out and about in local parks and suburbs walking, running, cycling and exercising individually or in groups.”
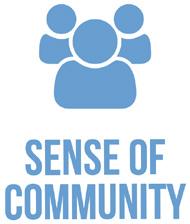
“A range of local community services, events and cultural activities throughout the year for people to get to know one another and do things together.”

“Better public transport, cycling and walking Infrastructure and responsive traffic management.”
Melville Library and Cultural Centre.

The City of Melville acknowledges the Bibbulmun people as the Traditional Owners of the land on which the City stands today and pays its respects to the Whadjuk people, and Elders both past and present.
The City of Melville seeks to build a new library and cultural centre adjacent the new Garden City Shopping Centre developments. The site will be directly accessible by the new ‘High’ street connecting both the library site and the shopping centre and is approximately a 4 minute drive to the connecting Canning and Leach Highways.
This is a $50 million dollar project and seeks to fulfill City of Melville’s vision statement as outlined in the ‘Melville District Activity Centre Plan’ which “seeks to concentrate population growth and redevelopment in activity centres and along key public transport routes.” As The Melville District Centre is one of six strategically important ‘District Centres’ in the City, The “desired outcome of the future developments in this area is to create a vibrant, mixed use centre that is a great place to live, work, run a business, socialise, recreate and have fun.”
Laid out in the ‘Melville District Activity Centre Plan’ there are 10 objectives of the plan and 6 main features focused on concentrating population growth and redevelopment in activity centres.
The new library seeks to provide a more contemporary library experience for city of Melville while still remaining the ‘cultural heart’ of Melville City. **According to Melville City website, the City of Melville is a proudly diverse, with 32% of residents born overseas, 22% from countries where English is not the first spoken language and 1% of Aboriginal descent.** To accommodate the diversity of this area, the new library dedicate spaces for a range of cultural activities with facilities such as exhibition spaces, workshops and performance spaces. In this way, staying engaged with the community and creating an inclusive and vibrant space satisfying the Melville City’s desired outcome of creating a mixed use centre.
Method of Procurement:
Traditional Contractual Agreement
LRCS is responsible for the design stage of the project. Once the design has been finalised, the library will be sent to a closed-tender on behalf of the Client to acquire a builder.
Delivery Method
Linear Method
See Page (14)
The design is to be fully documented before construction. Changes may be made during the construction phase of the project as long as they reflect the original intent and scope of the brief.
Materiality
Materials used in the design and construction of the building are to reflect the context of the site and intent of the brief, and reflect the parameters of the budget.
Materials should be locally/sustainably sourced where possible, with a focus on steel, timber and re-purposed brick construction.
Though eco-friendly models of construction are essential, building materials are to ensure and promote the longevity of the library.
All aspects and stages of the project outlined in this brief must adhere to the following design principles;
Objective:
Policy No. LPP 1.1
To promote consistency in the assessment and advertising of development applications and a wide variety of other planning matters. To validate and express community interests in the process of decision making. To enlighten Melville City Council Members and administration, applicants on the processes involved in planning matters.
Scope:
This policy outlines the assessment of applications for development approval. With matters that fall under the advertisement of development projects, applicants must refer to the Planning and Development (Local Planning Schemes) Regulations 2015.
Objective:
Policy No. LPP 1.2
To augment and advise the Design Review Guide where required and ensure the values of all affected parties and stakeholders are upheld in situations of urban development and matters regarding changes to public space.
Scope:
The DRP is purposed to advise and comment on architecture/landscaping, environmental sustainability and urban design elements of any development proposal of community interest for sites within the City of Melville.
Members:
The DRP has a maximum of ten active members including:
Six design professionals
One community representative
At least one academic from a field relating to the proposed development
All members are appointed by the Chief Executive Officer, with the preference that panel members be residents of the City of Melville.
Objective:
Policy No. LPP 1.5
To encourage green design habits and the incorporation of environmentally conscious, sustainable and efficient design as the standard practice in building development.
Scope:
The Policy applies to all development proposals within the City of Melville. The Policy specifies principles of energy efficiency and sustainability, and outlines the extent to which they should be taken into consideration by applicants, builders, and developers, on a case by case basis.
Objective:
To stimulate high quality architectural form that maintains and enhances the visual character of Melville City. To ensure new development proposals reflect human scale, facilitating effective movement and interaction between the building and street. To guaranty street level building facades contribute to a safe built environment through successful application of internal and external lighting, visual interest and passive surveillance. To encourage design that contributes to building a positive street scape, and ensures the cooperation of street users in regards to the maintenance and safety of common spaces.
Scope:
This policy is applicable to all non-residential development, including non-residential elements of any mixed use constructions.
Other Relevant Design Policies:
Relevant Government Documents:
City of Melville Strategic Community Plan 2020 - 2030
The ‘Melville District Activity Centre Plan’

Identity
Located near the Booragoon shopping centre, a wide range of public transport services are available. The library will complement the shopping centre with a standalone design and character.
Three Objectives
Three Objectives
The proposed building will encapsulate the demographic of shoppers, residents, workers, students, and tourists. Currently, Melville contains 107329 people as measured in 2022. There is an expected population growth of 18662 more residents by 2036. Hence, the library needs to account for this growth in population.
In a sense, a library is the heart of a suburb. It is a place to disconnect from society to connect to society, to retreat or engage, to learn or create. The library offers a space where people share collective knowledge, stories, art, and imagination.
One of many local libraries in Perth, the library will be unique. It will be a cultural centre and library commingling, a place that caters to the community, and a dynamic public place to gather or disconnect.
Key Principles
The library will:
• A unique stand out from the Westfield centre
• accessible to a diverse range of generations and abilities
• Open to nature
• Self-sustaining, innovative, and inspirational
The library accommodates various cultural activities:
• Knitting, Board games, craft, and other clubs
• Cafe and communal spaces
• Language, tutoring, and other classes
• Pop-up exhibitions and art gallery spaces
• Theater performance and cultural spaces
The site area is approximately 31532, and the building will have a surface area of approximately 2600 sqm of land.
The building will be three stories (or within 2-4 stories)
• Ground
• First
• Second
• Potentially a basement for service and storage facilities
It will include:
• standard shelving
• Book displays
• Workspaces
• Cafe/hospitality
• Storage
• Public amenities
• Staff amenities
• Gallery space
• Child care on the top story for commercial use
• Outdoor and indoor reading spaces linked to the identified ‘hero tree’
• Parking (parking management plan)
Detailed Requirements
Functional Area Schedule
A current assessment of the future users needs as resulted in the following breakdown of spaces and area. This is a flexible understanding of the building and will change as the project progresses.
301 Quiet Computer Area
With fixed computers but also allows for laptop use
302 Non-Fiction Bookcases, shelving and seating for reading or mobile use
303 Flexible Multipurpose Rooms For group activities and programs
304

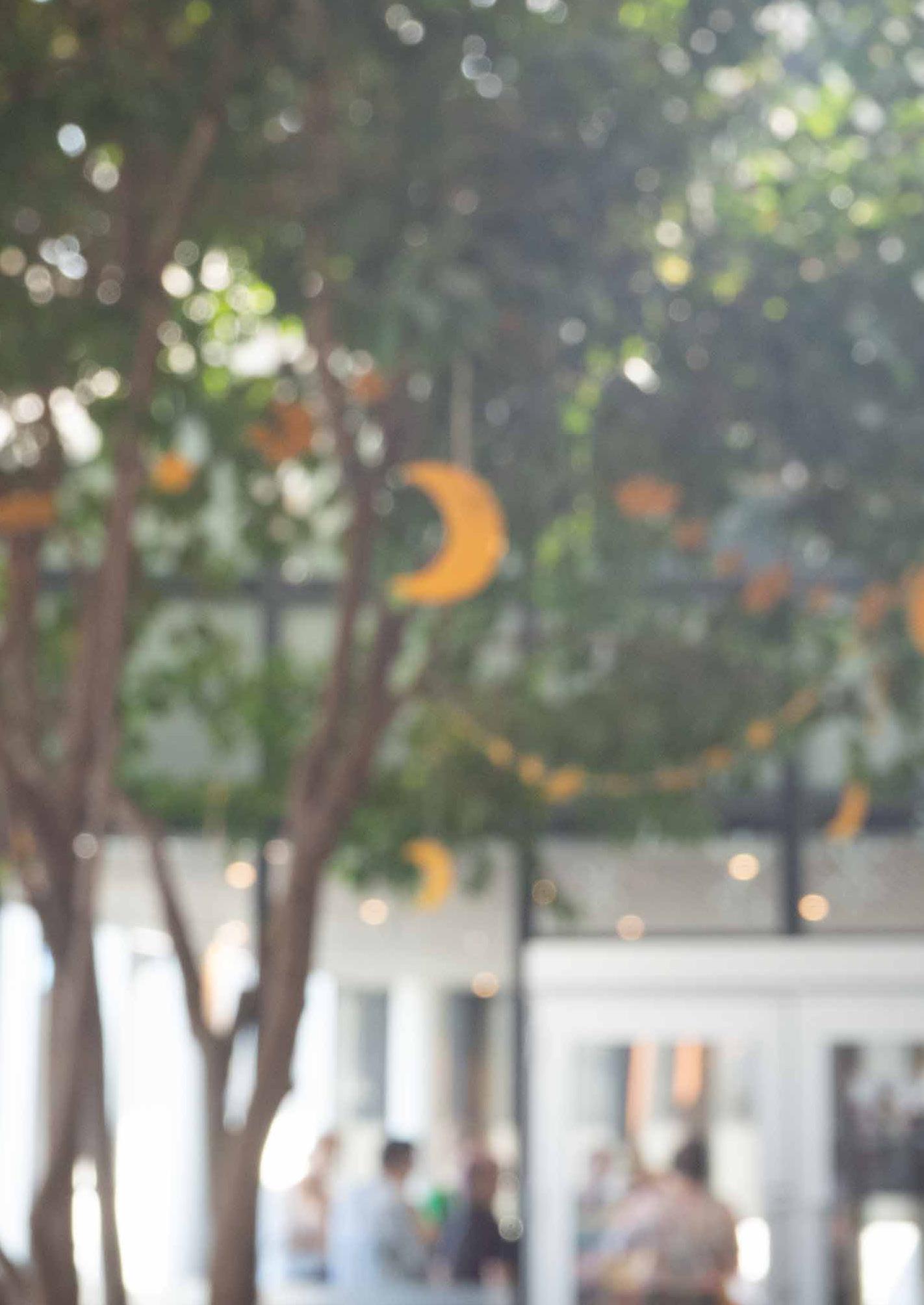
Location
The site is located in the Booragoon Region of Melville. It exists 12km southwest of the Perth CBD and 10km east of Fremantle positioning it almost halfway between two of Perth’s most well-known communities. It is situated in the Central Ward of the City of Melville, directly beside Westfield Booragoon Shopping Centre which is a major retail and commercial hub set for development and expansion.

The site contains an existing library constructed around the early 70’s and foregrounds a range of flora such as old eucalyptus trees. A plaza and walkways form an open accessible space and stands out from the typology of the Shopping Centre. The new ‘High Street’ will boost site access and become more outward facing, facilitating the creation of a new civic structure.
Planning Scheme and Local Commercial Strategy
As part of the City of Melville’s vision for Garden City to add a major ‘Main Street’ component to that center. This should open up the retail portions to become more outward facing with shop fronts, mainly for restaurants and entertainment on both sides of the new road.
A potential land swap is also in consideration for the redevelopment of Westfield Booragoon Shopping Centre. The existing Civic Square Library is currently situated on this land and will be seamlessly merged with the cultural center also known as the Cultural Heart Project.
WIRELESS HILL PARK
MCCALLUM CR
SEARLE RD LINKS RD
APPLECROSS SENIOR HIGH SCHOOL
LEVERBURGH ST
RINTOUL LOOP THE RAMBLE
ALMONDBURY RD
LANDSWAP HIGH STREET PROPOSAL
WESTFIELD BOORAGOON
KEY:
Site Boundary
Proposed Site
Public Open Space
Park
Heritage Site
District Road
Local Road
Residential (R20/R40)
Mixed Use (R100)
Climate
Bushfire Analysis:
Wireless Hill Park, Museum, Four Houses, Heritage Trails, Moreton Bay Fig Tree and Eucalyptus Tree. Level of significance: Exceptional ‘Scar Tree’ Melville Civic Centre off Davey Road. Level of Significance: Considerable
Demographics
KEY:
Site Boundary
Proposed Site
Public Open Space
With a population of 5,977 persons as of 2022, the Booragoon area is home to a higher proportion of children (under 18) and a higher proportion of persons aged 60 or older than the City of Melville.
Park
Heritage Site
Since 2016 the group that changed the most was 10- to 14-year-olds accounting for the largest age group in the area.
District Road
Local Road
Combined with the 346 university attendees there is a large proportion of students and couples with children.
With such a mixed-age population people would benefit from a place of gathering and free public access to technology, study space and meeting areas, expanding community engagement.
Mixed Use (R100)
The site is situated southeast of Wireless Hill and is classed as a bushfire prone area as defined by the Department of Fire and Emergency Services.
Wind Analysis and Temperature:
It faces cold easterly winds in the winter and warmer southern wind in the summer, with temperatures fluctuating between lows of 7°C in the winter and highs of up to 39°C in the summer.
Sunlight Analysis:
The north/northwest of the site receives the most direct sunlight as the sun sets in the west while the south/southeast remains more protected from light and heat.
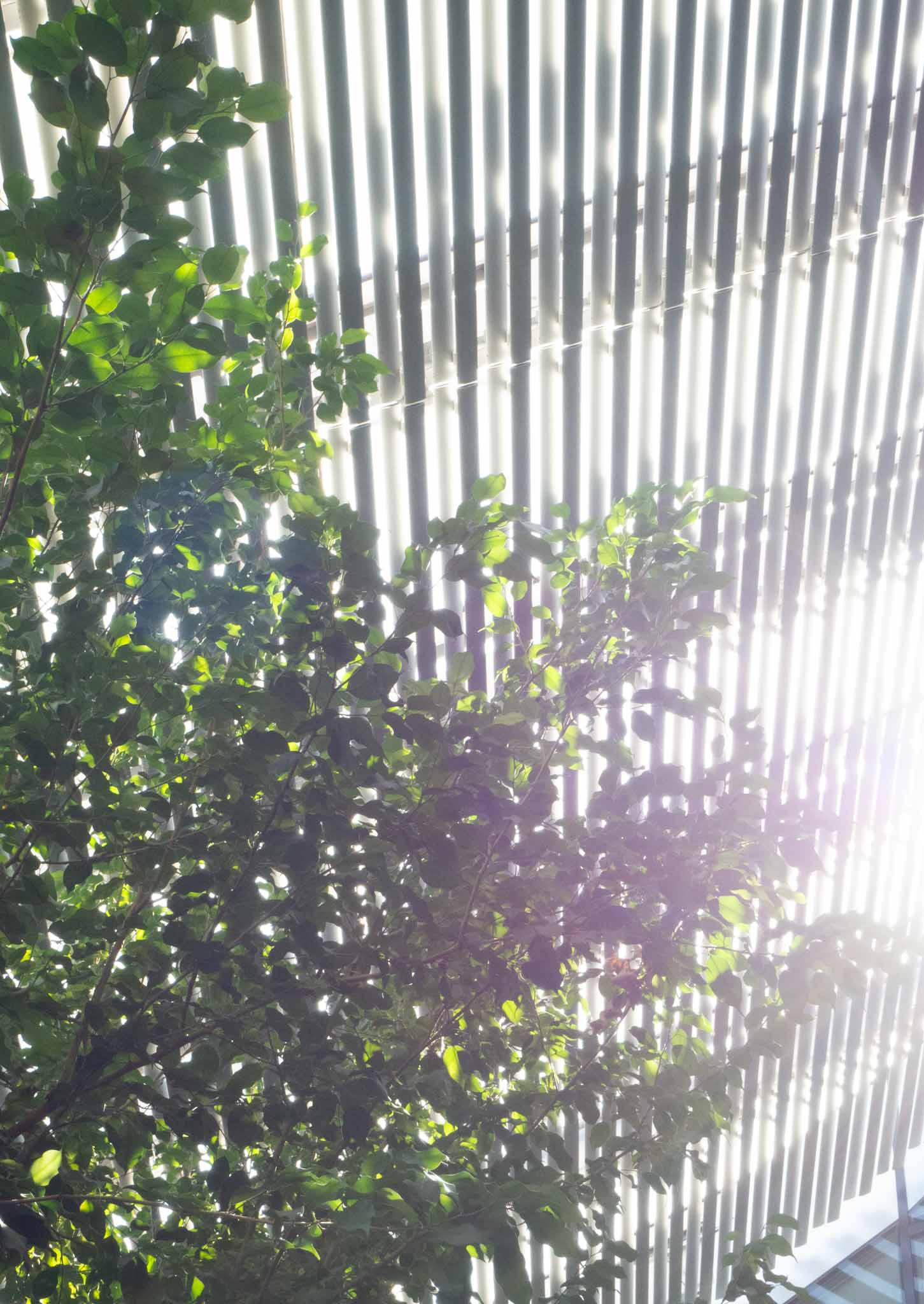
KEY:
Site Boundary
Proposed Site
Public Open Space
Park
This development began with a community-generated approach where over 2,100 ideas were shared about what the people would like to see in the future City Centre. This engagement with the Melville City Centre is attributed to the MERGE festival held in 2016 where more than 16,000 people attended.
Heritage Site
District Road
Local Road
Residential (R20/R40)
The library and cultural centre will form part of the Melville City Centre area and interact with the shopping centre by some degree.
Mixed Use (R100)
It must, however, retain its own identity, providing a for people within a mixeduse precinct of retail commercial and residential. It must also have active street frontages and mirror the precinct with extended hours.
The new library must be flexible and adaptable as technological developments progress rapidly and new learning styles are constantly emerging.
The library floor should showcase “display shelving” with covers facing outwards as well as traditional bookcase methods.
The site borders the shopping centre resulting in retail activity on the eastern side. This is enhanced by plans for the land swap, generating a significant increase in pedestrian activity on the ground floor.
The site borders the shopping centre resulting in retail activity on the eastern side. This is enhanced by plans for the land swap, generating a signi cant increase in pedestrian activity on the ground oor.
The western side of the site is considered public open space then transitions into Wireless Hill Park. This generates pedestrian flow and a people who would use this area for more recreational purposes.
There is a significant amount of greenspace which is preferably maintained, along with the recognised heritage site ‘Scar Tree’ which is of considerable importance and will be celebrated with the development of the Civic Centre.
The western side of the site is considered public open space then transitions into Wireless Hill Park. This generates pedestrian ow and a people who would use this area for more recreational purposes. There is a signi cant amount of greenspace which is preferably maintained, along with the recognised heritage site ‘Scar Tree’ which is of considerable importance and will be celebrated with the development of the Civic Centre.
Directly bordering the site are small roads and car parks, drawing in vehicular traffic. This should be considered in terms of access to the site and pedestrian safety, as well as the proposed ‘High Street’.
Directly bordering the site are small roads and car parks, drawing in vehicular tra c. This should be considered in terms of access to the site and pedestrian safety, as well as the proposed ‘High Street’.
There are few pedestrian desire lines that border the site, instead a walkway covers half of the perimeter and connects to the site proposed for land swap. New desire crossings and paths should be considered with the introduction of ‘High Street’ also improving access to the site.
There are few pedestrian desire lines that border the site, instead a walkway covers half of the perimeter and connects to the site proposed for land swap. New desire crossings and paths should be considered with the introduction of ‘High Street’ also improving access to the site.
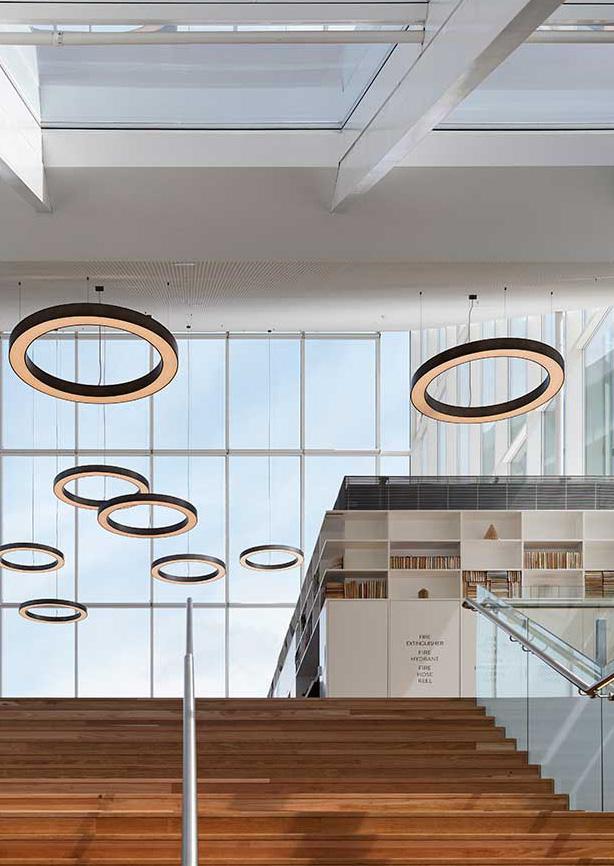
Architect: Stewart Hollenstein and Stewart Architecture
Location: 355 Botany Rd, Zetland NSW (3.5km from Sydney’s CBD)
Year of completion: 2017
In 2012, Stewart Hollenstein and his architects won a two-stage international design competition to create Sydney’s Green Square Library. $40 million was designated to bring the unconventional project into actuality. This library is partially underground with abstract forms that protrude in various locations. The building’s unique connection between sky and earth highlights functional aspirations which the new Melville Library can draw inspiration. These include sustainable population growth, multipurpose space and connection to outside which can contribute to Melville’s desire to create a successful hub for community activity.
It was apparent from the initial stages of design that high-rise accommodation was needed. 61,000 residents and 21,000 workers would utilise local spaces by 2023. New and innovative design solutions were needed to be implemented within the design in advance of this expected rise in population. Built on top of marshland, the site is prone to flooding. Underneath the paving, a rainwater system collects, recycles, and reuses rainwater runoff, reducing costs. Within the building, a low-energy displacement ventilation system lays within the bookshelves. Forty skylights are placed around the building so that natural light to filter through during the day. The building is easily traversable, and also located next to the train station encouraging individuals to commute easily. Water, transport, ventilation, and lighting have all been considered when creating the building, making it viable to sustain future population growth and be self-sustainable.
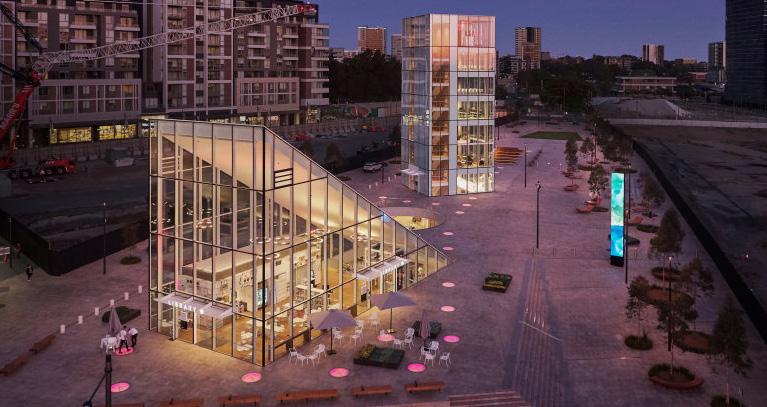 Sydney Green Square Library
Sydney Green Square Library
The Sydney Green Square Library combats the privatisation of public space by being a mixed-use centre. There is a flexible number of spaces for books, technology, meetings, performances, and events. Yet the majority of the Library is below ground level, while spaces that are above ground are high-rise buildings. Public space is multi-purposed and flexible to the needs of the community. Abstract forms raised from the ground of a vast open space allow for foot traffic to traverse the site freely. The space is flexible during community events, such as Chinese New Year or other events. The open amphitheater,, generally functions as stairs but occasionally can be used for presentations or performances. Inclusive of community needs as It can be adapted and accommodated for different yearly celebrations or events.
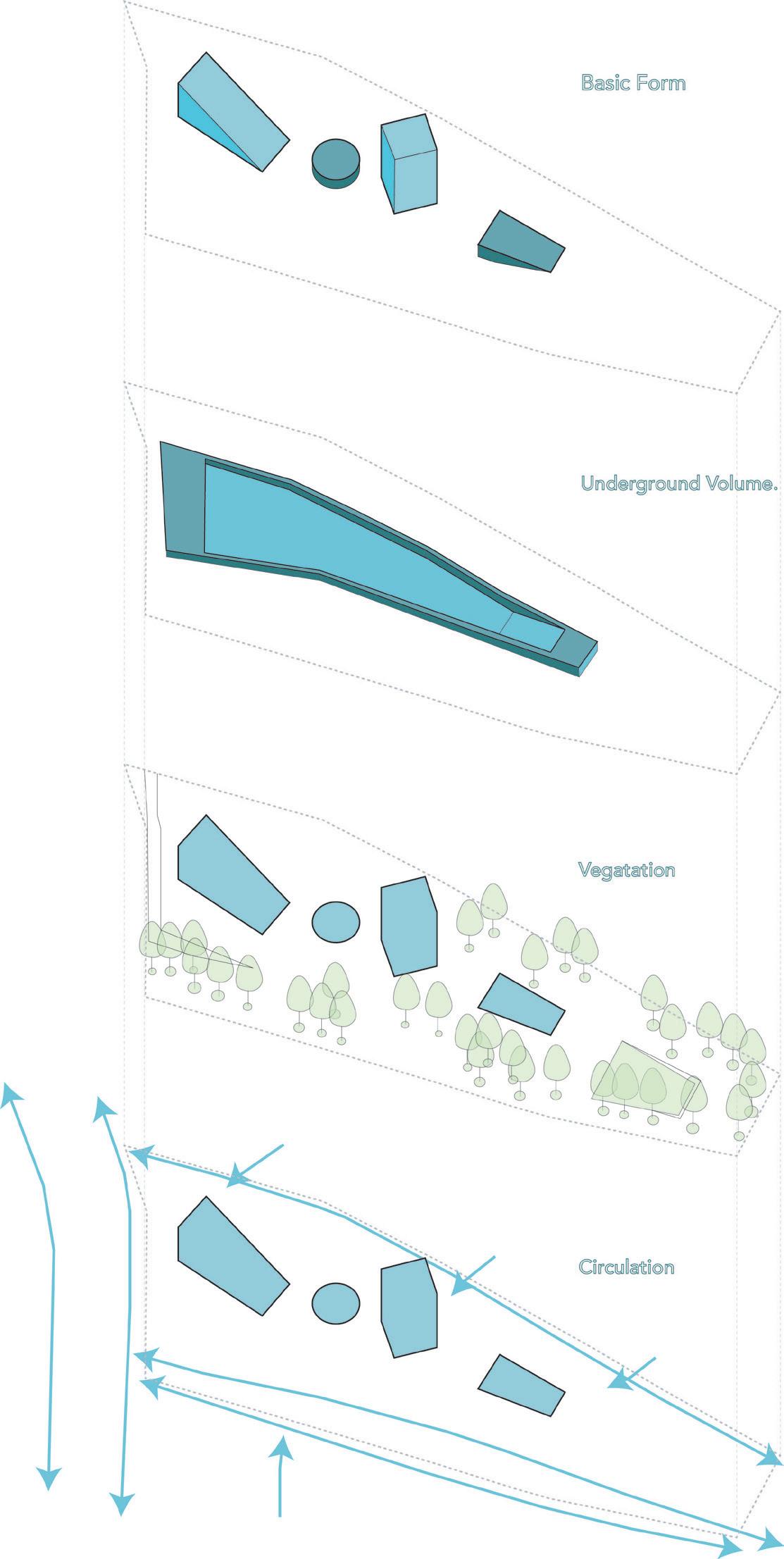
The building demonstrates how a library can be the centre for community activity and is a marker for a healthy community by connecting people to the outside. A sunken garden is accessible through the library basement, which allows for outdoor reading space or for individuals to catch a breath of fresh air in between reads. Similarly the large glass walls and vast skylights emphasise a make the individuals feel as though they are outside. This loose division between outside and creates a micro-climate within the building to accommodate individuals’ different needs.


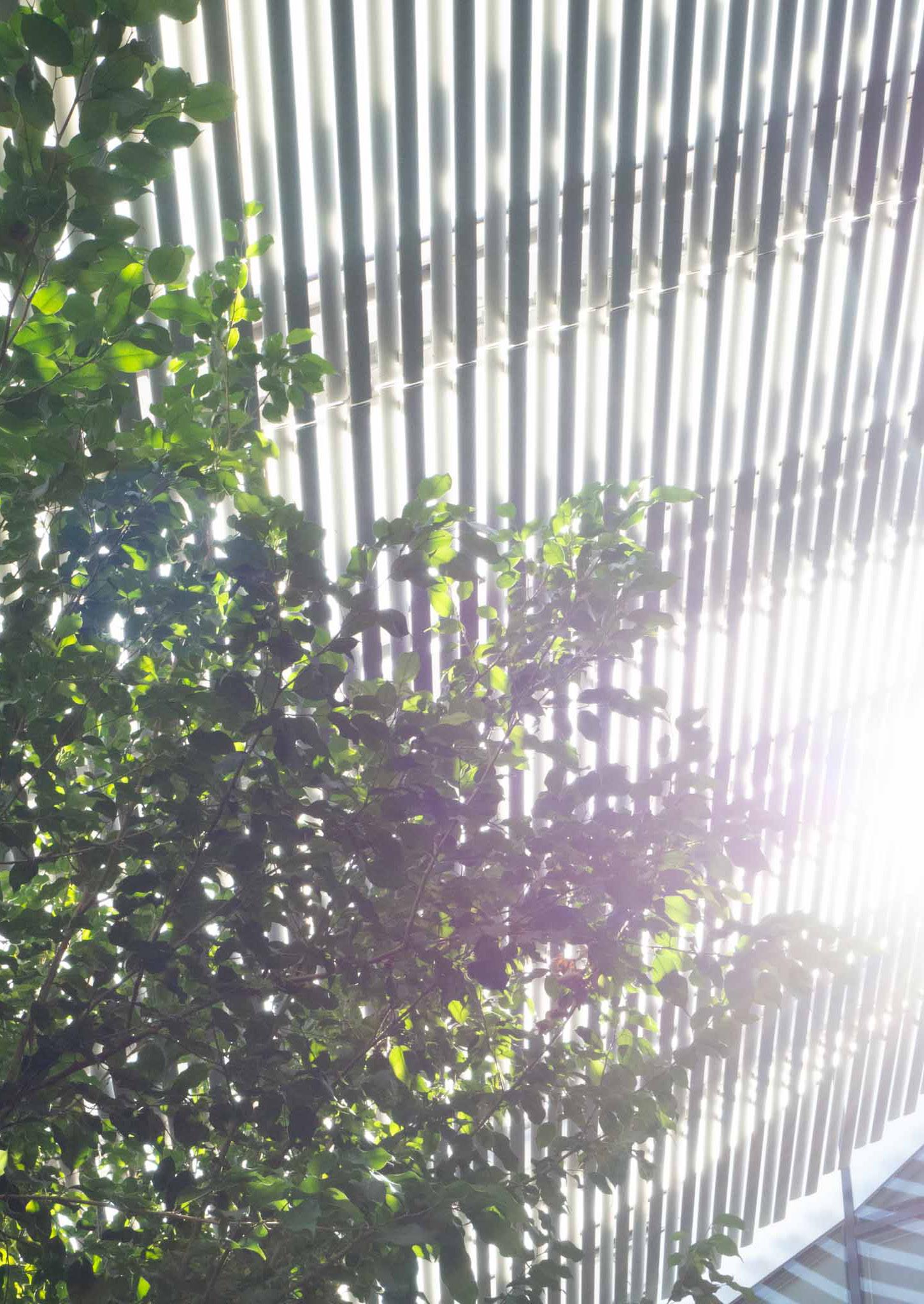
The Project Budget
The Project Budget is $50,000,000 AUD. This Budget is exclusive of GST.
Payments are to be made in monthly installments with lump sum fees at the end of each project phase.
It is important for entrants to understand the above information and create designs that comply with this budget.
The Project Budget is to be divided as outlined by the following table:
CAA (Client Architect Agreement), Brief development and budgeting, site survey and information, consultant proposals, concept drawing package, initial planning assessment, material selections.
Appendix 1 Drawings
MLCC_01 - Site Plan
MLCC_02 - Transport Corridor - bus
MLCC_03 - Transport Corridor - macro scale
MLCC_04 - Boundary Dimensions and setbacks
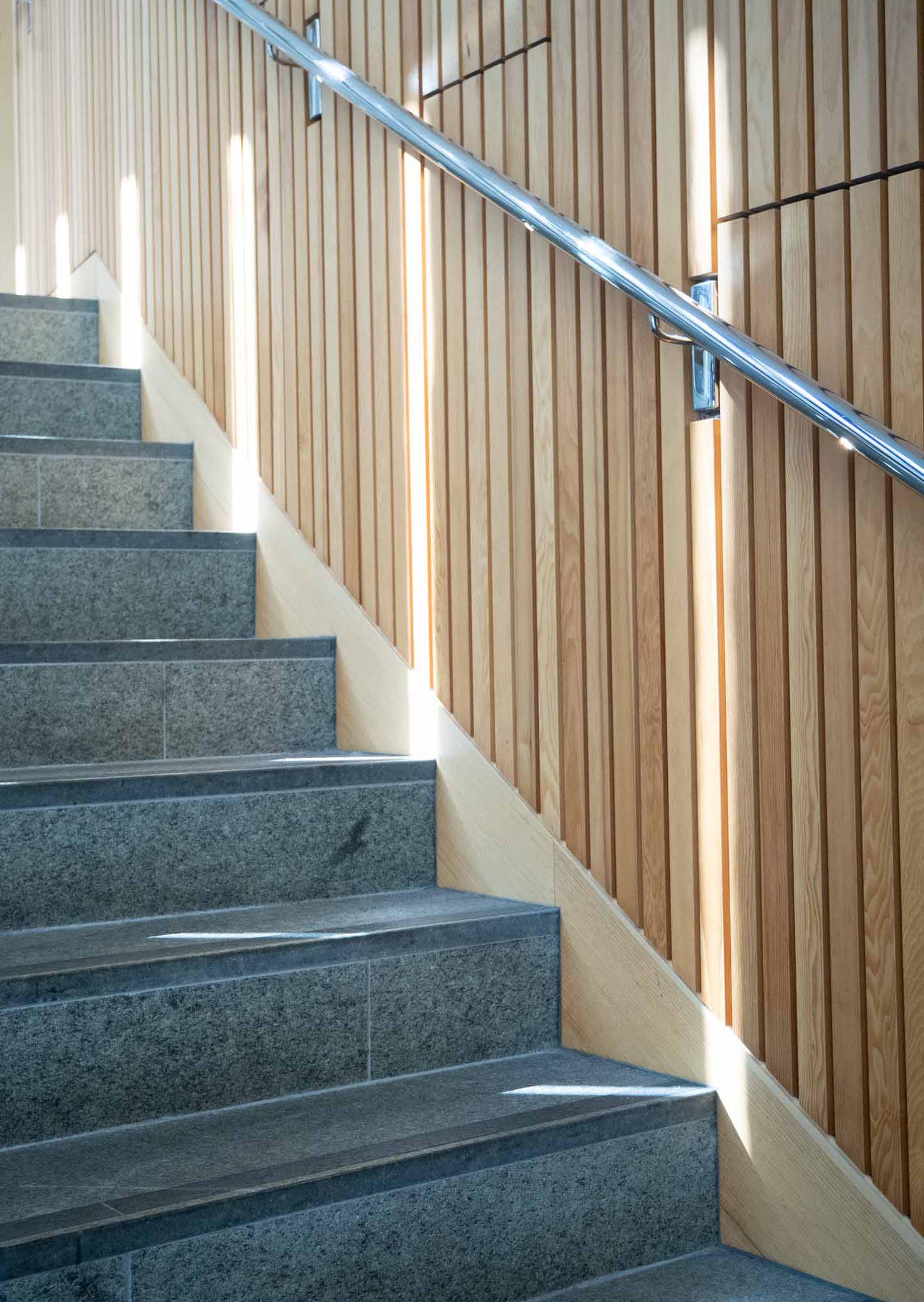
Appendix 2 Site History
Introduction to Original land and land owners
Geography of city of Melville and Indigenous sites of significance
Appendix 3 Community Profile
Future population predictions for the City of Melville
Current demographics in the City of Melville
Appendix 4 Planning History
(A) will be a proposed extended express bus route of the 115. This bus route will alternately run via Kwinnana freeway, connecting the Northern suburbs (extent Stirling station)
(B) a new proposed bus route 117 that will run via Canning Hwy to East victoria Park (20 stops aprox 30 min).
(C) a proposed extended bus route of the 101 running from Curtin University (Bently Campus). Aproximately 10 stops 25 minutes.
(D) will be an extension of the 915 bus route that will run 8 stops (10 min) to the Mandurah train station
Main road travelled by proposed 115, 117 & 101
Main road travelled by proposed 115
Main road travelled by 915
(A) a min of 4m from a north boundary of an adjoining lot to help mitigate the building bulk and possible overshadowing.
(B)a min of 2 metres to any boundary apart from the north boundary
(C) Shaddow from the adjacent Booragoon shopping centre should be considered when constructing near the East boundary
Information from the Melville District Activity Centre Plan
Introduction to the original land and landowners:
The Bibbulmun people are the Traditional Owners of the land in which the City of Melville stands today. The City of Melville sits within the cultural region of Beelair. The Beelair region is boardered by Melville Waters and the Canning River to the north, Katamordo (Darling Ranges) to the east, the moomboyet (sea) to the west and Mangles Bay to the south. The Melville today still holds a strong emphasis on natural assets, parklands, landscapes and local plant life.
Indigenous sites of significance:
Niergarup track
Quaada Gabee
Jenalup
Dyoondalup
Marradungup
Wireless Hill
Meaning “the place where pelicans meet”. Niergarup track runs along the liff top in East Fremantle
Meaning “beautiful water”. The area along East Fremantle and Bicton Foreshores, extending into Blackwall reach.
Meaning “The place where the feet make the track.” Known as Blackwall Reach.
Meaning the “place of white sand”, otherwise known as Point Walter.
Meaning, “Meeting place and camping ground” Known as Atwell Gallery site.
Previously used by the Noongar Beeliar Aboriginal people as a lookout and a place to send smoke signals
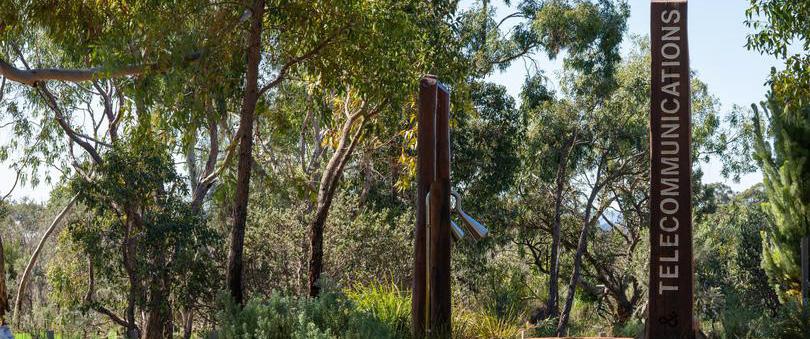 Wireless Hill, Image sourced from the West Australian
Wireless Hill, Image sourced from the West Australian
Forecasted population change:
Population 2020 Population 2036 Change 2020 - 36
107,654
Demographics:
Older couples without childrent
126,754 17.74%
Aboriginal and Torres Strait Islander
Couples with children Participation rate
Lone person households Medium and high density Housing Language at home other than English
University Attendance University qualification
Trade qualification unemployment rate
Findings: From the population forecast, a significant population rise can be seen from 2020 - 2036 and we can assume this trend will continue. The City of Melville’s vision statement as outlined in the ‘Melville District Activity Centre Plan’, “seeks to concentrate population growth and redevelopment in activity centres and along key public transport routes.” This gives us insight to the project scope and ambitions as the new proposed Melville library and cultural centre lies within the main activity centre and is central to the main highways connecting outer suburbs. Looking at the current demographics there seems to be a significant rise of medium and high density housing (5% increase) which follows and facilitates the trend of the rising population. Another notable change in trend is people with a university qualification (4.4% increase). This hand in hand with increased population shows that the City of Melville is becoming a more attractive place to live for ‘skilled workers’. After reflecting on these trends this will inform the development of the Melville City library as a place that serves all demographics and focuses it’s efforts to the trends of population and education growth.
Key events
Melville was originally established as the East Fremantle Road District under the Roads Boards Act 1871.
It was renamed the Melville Road District
It became the Shire of Melville following the enactment of the Local Government Act 1960, which reformed all remaining road districts into shires.
It was granted town status as the Town of Melville
Construction work on Westfield Booragoon (then called Garden City) shopping centre began
The Centre opened
The Western Australian Planning Commission (WAPC) approved the Westfield Booragoon expansion project, including the construction of a new library and cultural centre. The project is expected to be completed in 2025 and to create more than 2,000 jobs over the two-year construction period.
Expected completion of expansion of shopping centre and Melville library and cultural centre
“City of Melville Homepage - City of Melville.” 2021. City of Melville. June 14, 2021. https://www.melvillecity.com.au/.
“Green Square Library.” n.d. City of Sydney. Accessed March 2, 2024. https://www. cityofsydney.nsw.gov.au/libraries/green-square-library.
“IntraMaps.” n.d. Maps.melvillecity.com.au. https://maps.melvillecity.com.au/.
“Local Planning Policies - City of Melville.” Local planning policies, 2023. https:// www.melvillecity.com.au/planning-and-building/local-planning-strategy,-scheme-policies-and-plans/local-planning-policies.
“Melville City Centre - Library and Cultural Centre - City of Melville.” 2021. City of Melville. 2021. https://www.melvillecity.com.au/our-city/future-vision/library-and-culture-centre.
“Strategic Community Plan.” Strategic Community Plan 2020-2030. https://www. melvillecity.com.au/our-city/publications-and-forms/community-development/a-strategic-community-plan-for-the-city-of-mel-(1).
City of Melville. 2024. Review of Building Permit Fee Schedule 2023-2024 . Edited by City of Melville. City of Melville. https://www.melvillecity.com.au/our-city/publications-and-forms/building-and-development/building-application-fee-schedule.
City of Melville. 2017. Review of Melville District Activity Centre Plan. City of Melville. https://www.melvillecity.com.au/CityOfMelville/media/Documents-and-PDF-s/ Melville-District-Activity-Centre-Plan.pdf.
City of Melville. 2017. Review of Melville District Activity Centre Plan Boundary . Melville District Activity Centre Plan Boundary . City of Melville. https://www.melvillecity.com.au/CityOfMelville/media/Documents-and-PDF-s/Melville-District-Activity-Centre-Plan-Boundary.pdf.
City of Villages. n.d. “Green Square Library and Plaza Design Competition Brief.” Sydney: City of Sydney.
Mackenzie, Andrew. 2018. “Square the Circle: Green Square Library in Sydney, Australia by Stewart Hollenstein in Association with Stewart Architecture.” Architectural Review. December 18, 2018. https://www.architectural-review.com/buildings/square-the-circle-green-square-library-in-sydney-australia-by-stewart-hollenstein-in-association-with-stewart-architecture..
Rowe Group. n.d. Review of MELVILLE CITY CENTRE STRUCTURE PLAN. Edited by Rowe Group. Accessed March 23, 2024. https://www.melvillecity.com.au/our-city/ publications-and-forms/urban-planning/melville-city-centre-structure-plan.
Studio Hollenstein. 2020. “Green Square Library & Plaza.” Studiohollenstein.com. 2020. https://studiohollenstein.com/green-square-library-plaza/.
Wind Roses, https://app.formit.autodesk.com/
Word Count: 2749
This Document is best viewed via ISSUU Link Bellow:
https://issuu.com/chelseabree/docs/lrcs_submission_brief