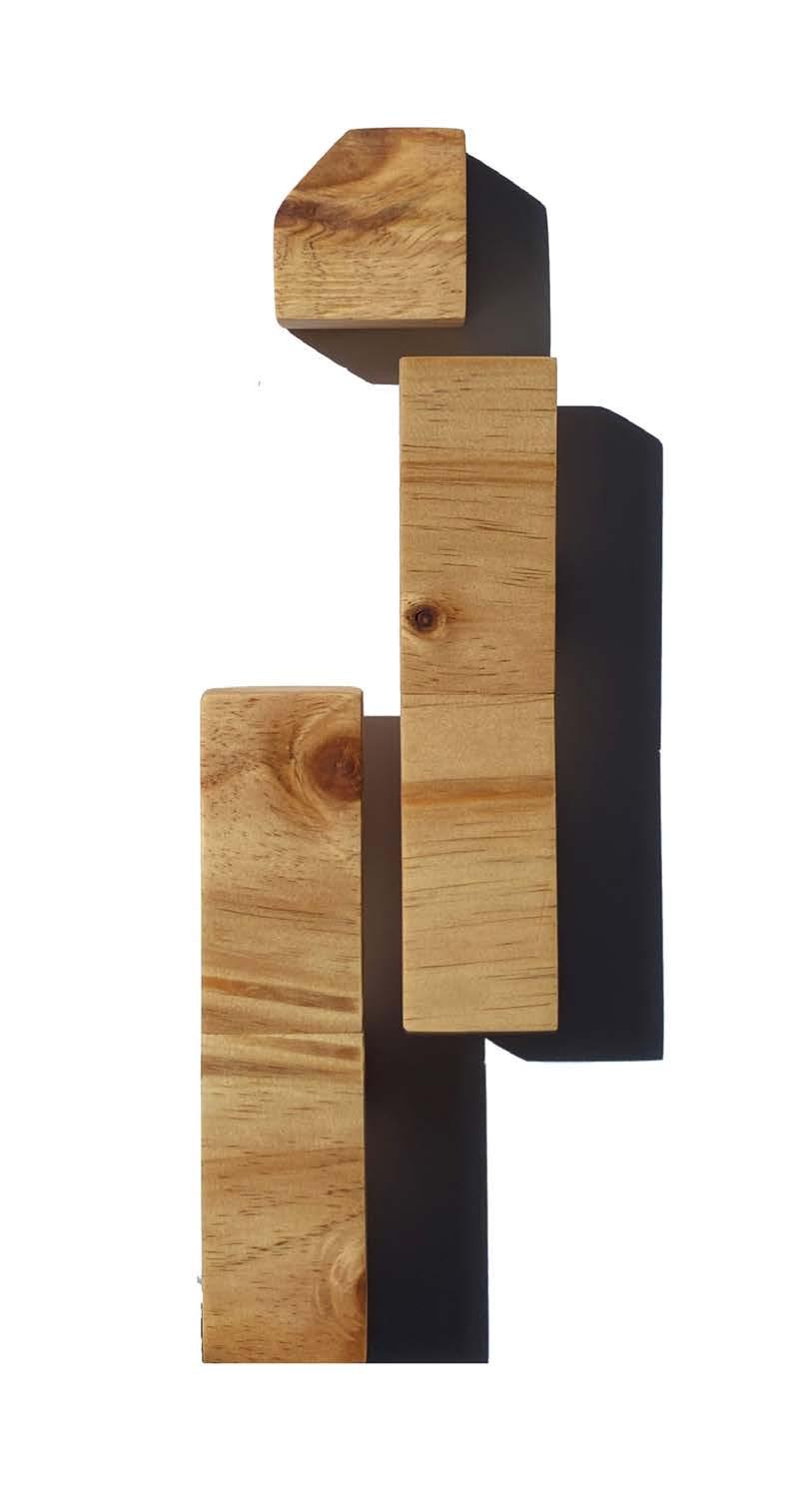FOLIO SUBMISSION - ARCT2001
“CYCLING STREET HOTEL”
SITE: Collie Rotary Park, Western Australia, Australia. TYPOLOGY: Archipelago
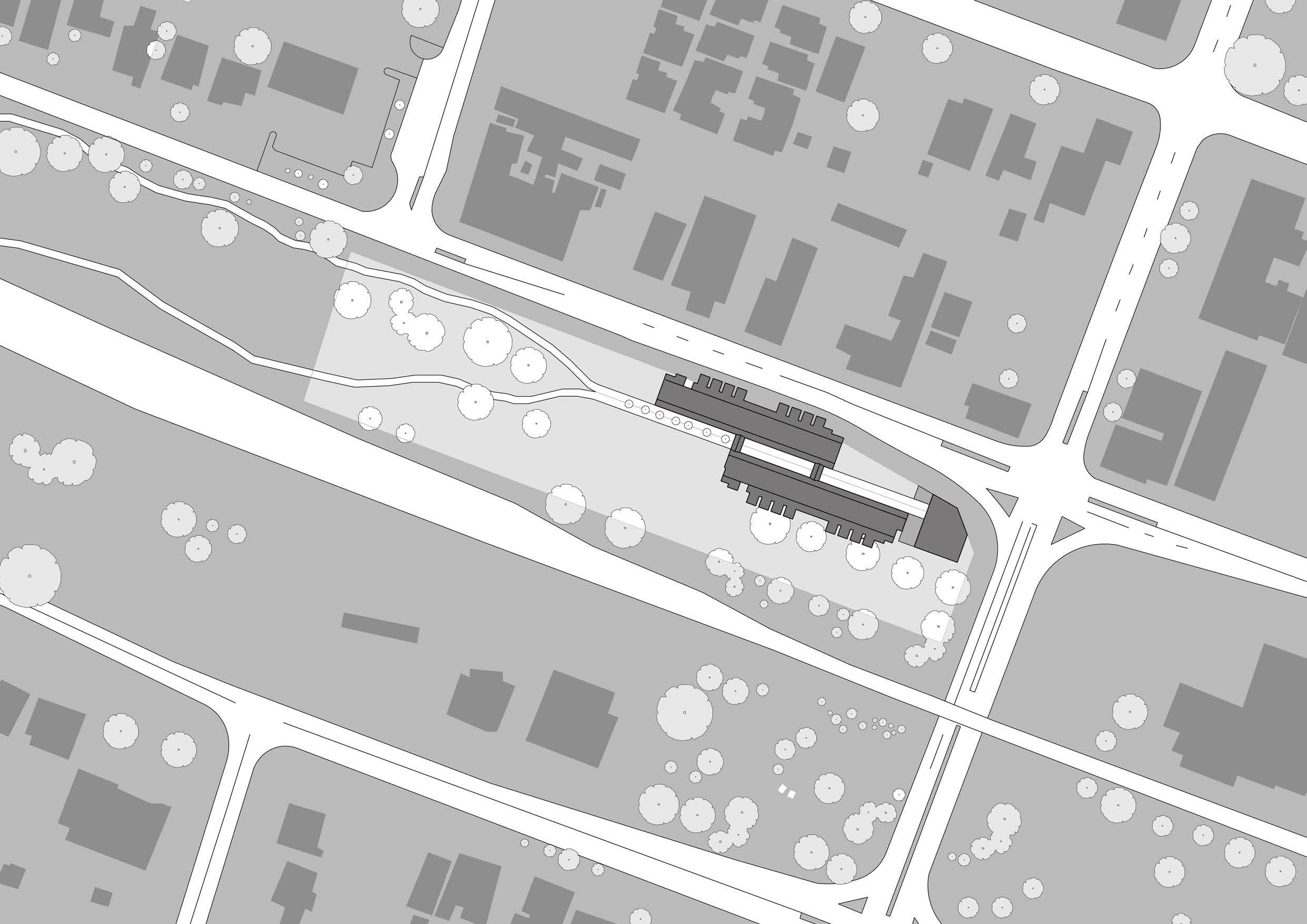
CONTEXT SITE PLAN 1:1000
A AA
SECTION A
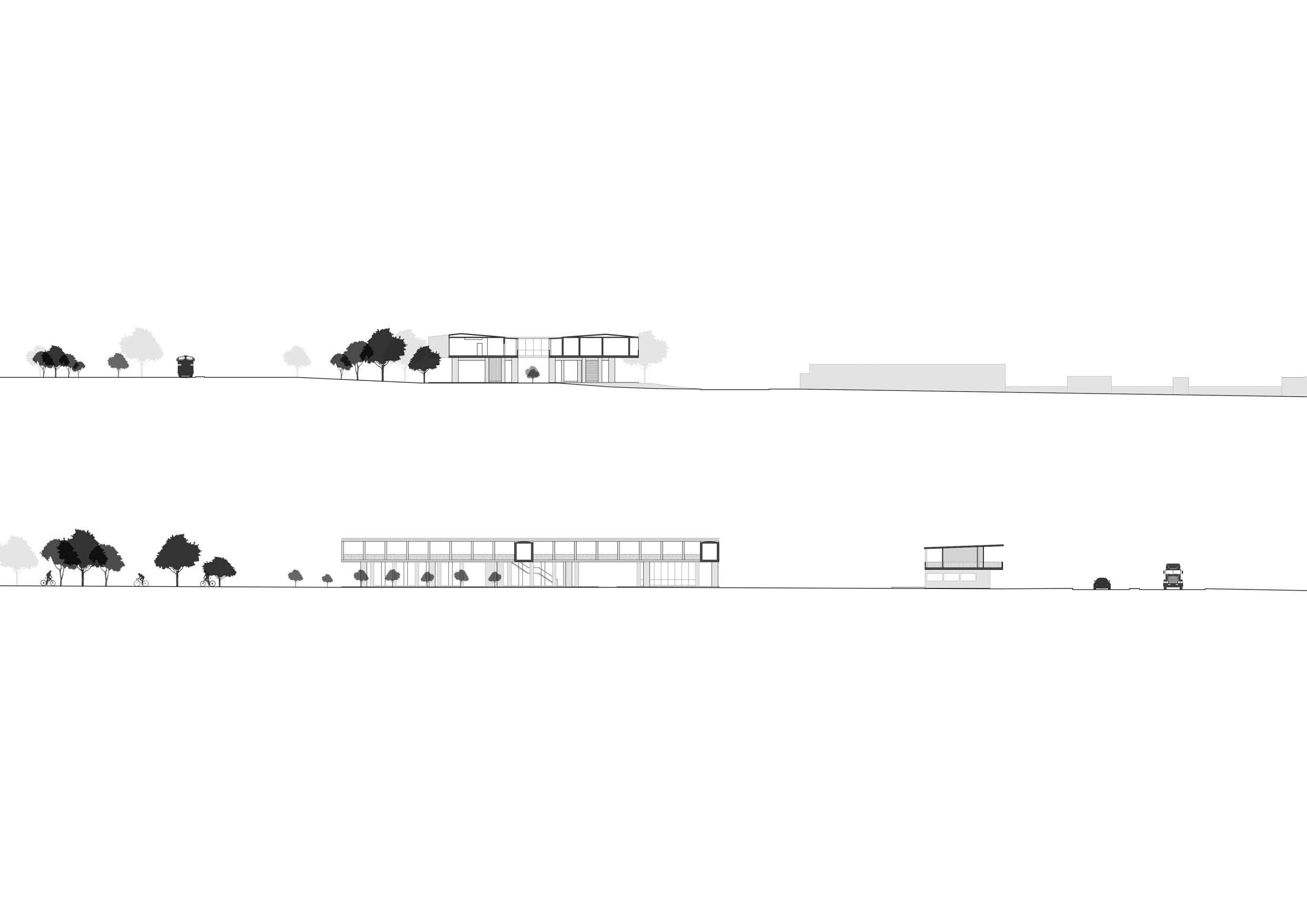
SECTION AA

BUILING SITE SECTIONS 1:500

AB LEGEND: 1. Temporary Bike Storage 2. Main access to Hotel Rooms 3. Long-Term Bike Storage & Cleaning Area 4. Public Gym/Alternative Income 5. Public Spa & Sauna/ Alternative Income 1 2 3 4 2 5 GROUND FLOOR PLAN 1:200
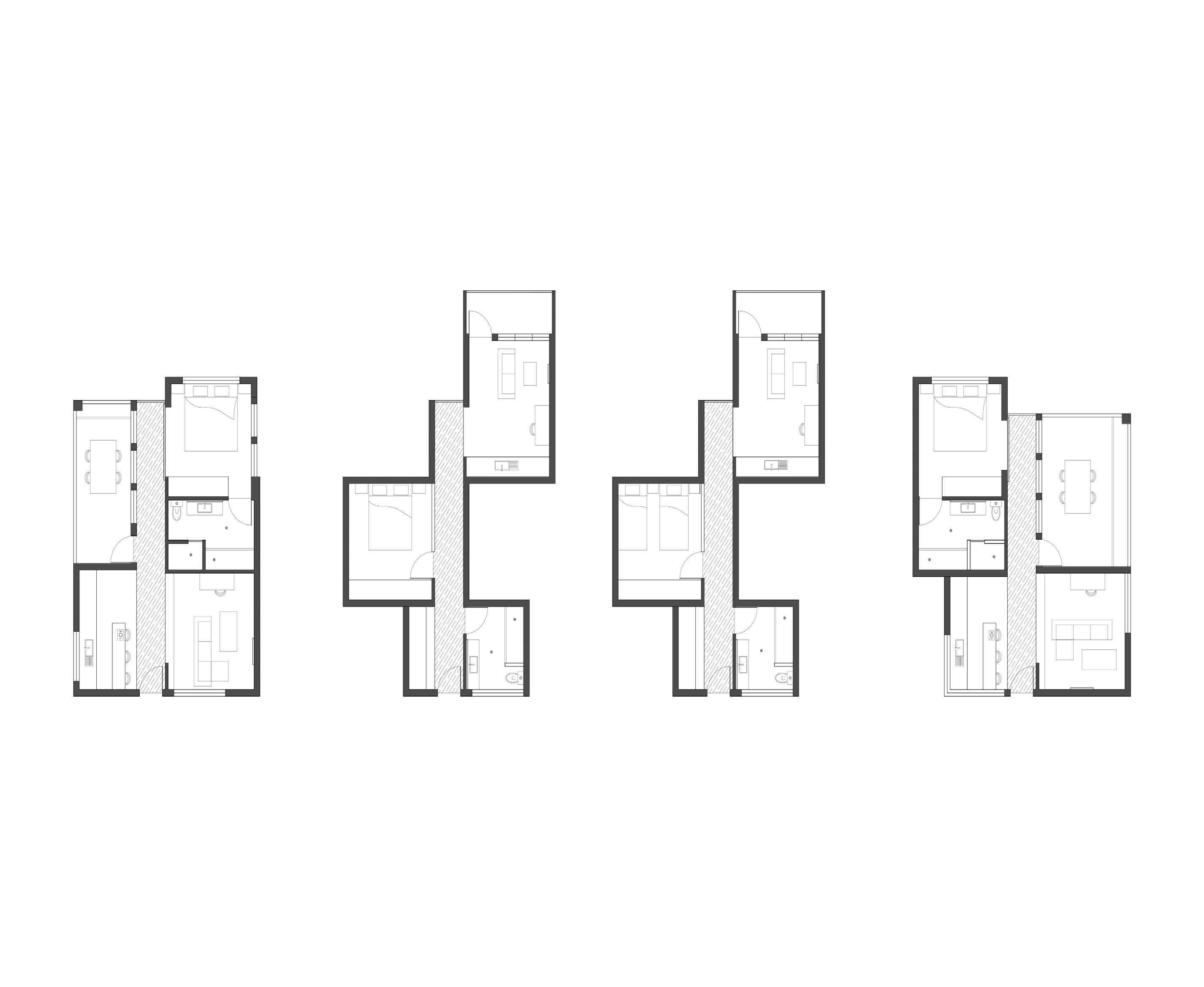



LEGEND: 1. Bathroom 2. Bedroom 3. Kitchen 4. Living Area 5. Balcony 6. Storage 7. Study TYPICAL ROOM PLANS 1:100 WESTERN SUITE DOUBLE ROOM SINGLE ROOM EASTERN SUITE 3 5 3 2 1 4 2 1 6 3 2 1 5 5 2 5 1 3 4 4 4 6 7 7 7

AB FIRST FLOOR PLAN 1:200 LEGEND: 1. Rooms 2. Back of House Storage/laundry 3. Elevator Access 4. Suites 1 4 1 4 4 1 3 3 2 2 4 1
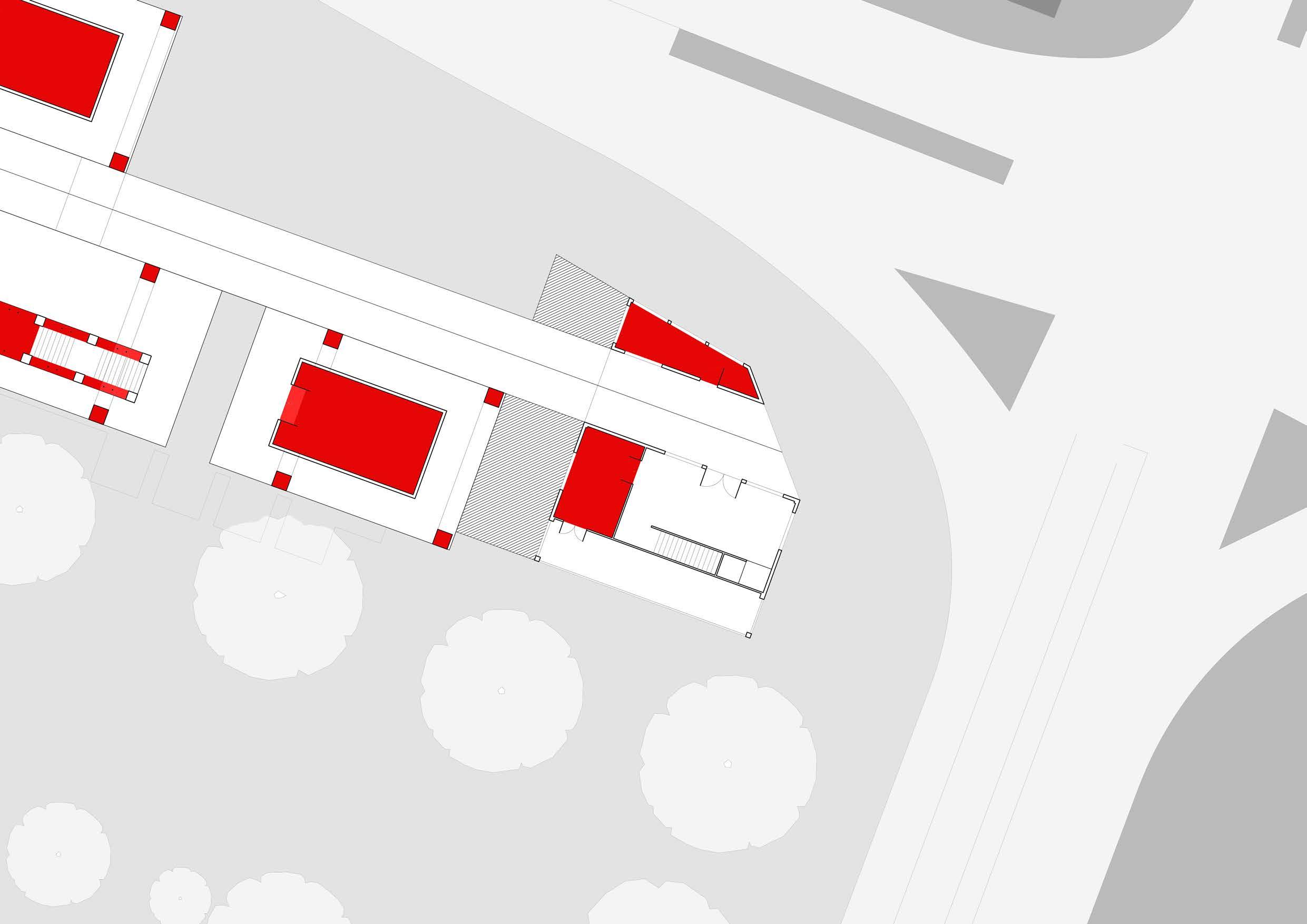
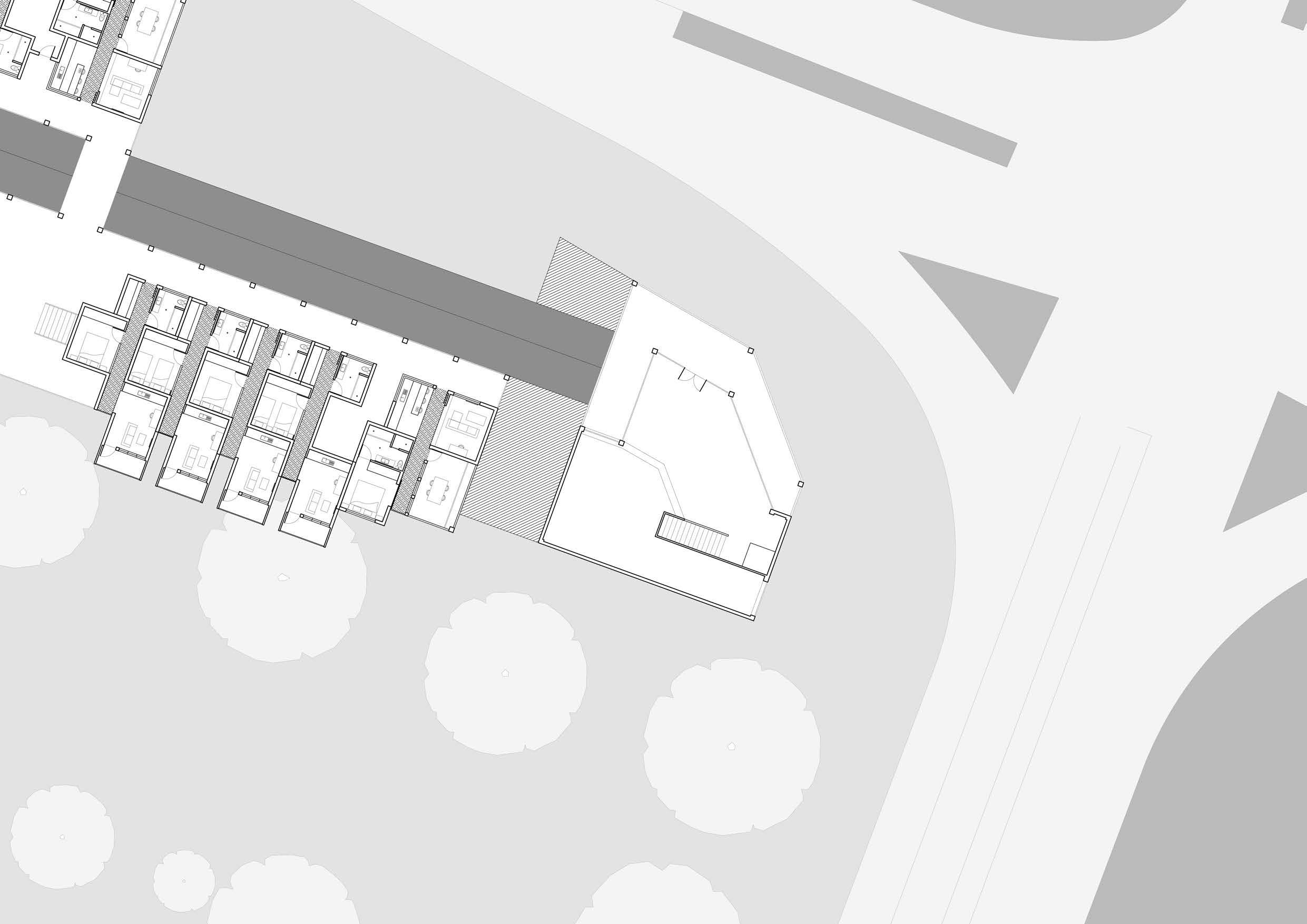
GROUND FLOOR PLAN 1:200 FIRST FLOOR PLAN 1:200 BB LEGEND: 1. Hotel Reception 2. Bike Shop & Repairs 3. Elevator Access 4. Cafe & Take-away Coffee 5. Sitting Area/Deck 4 1 2 2 5 5 3 LEGEND: 1. Restaurant 2. Outdoor Area 3. Elevator Access 4. Bar 5. Kitchen 1 4 5 3 2
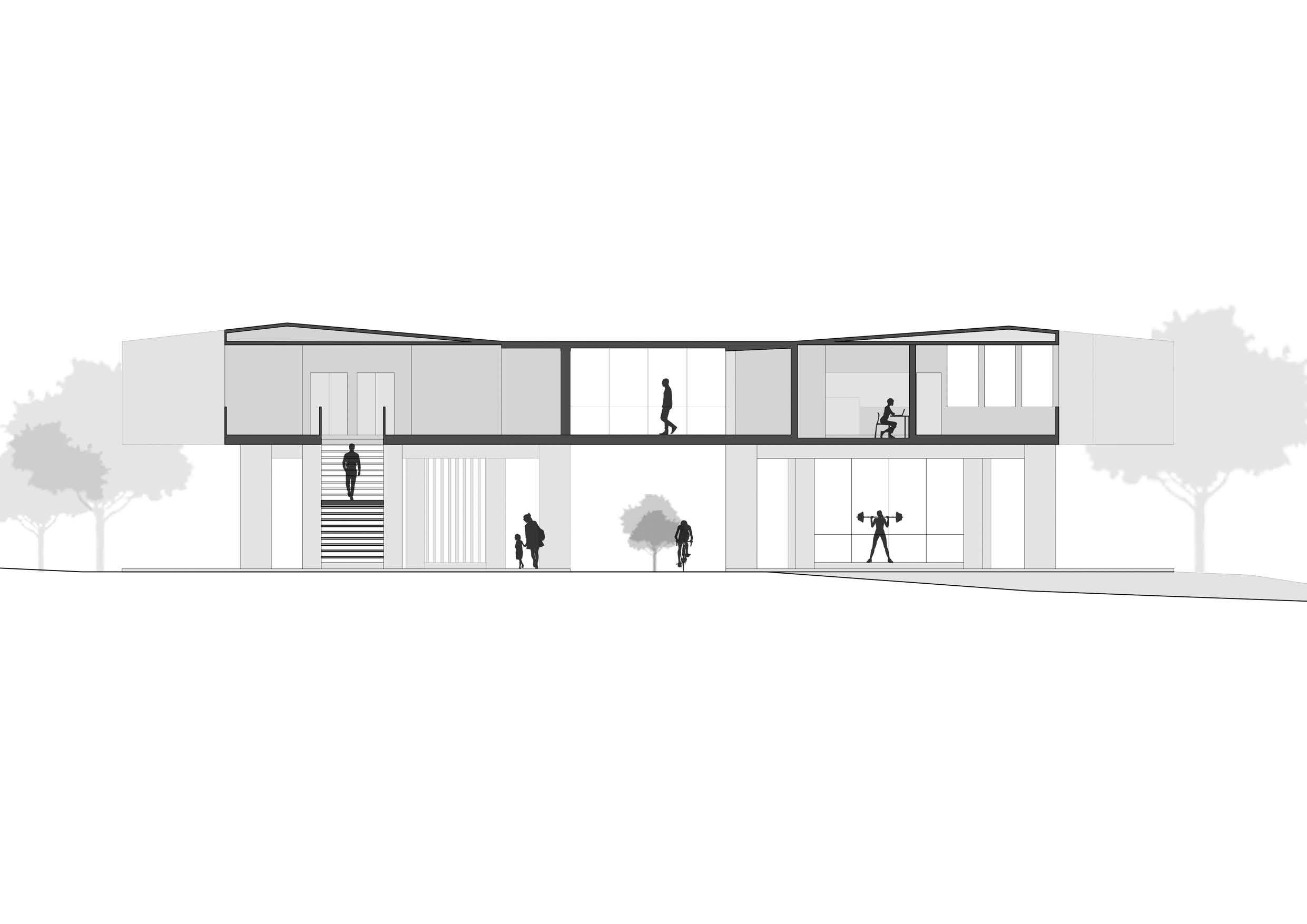
PART SECTION AB 1:100
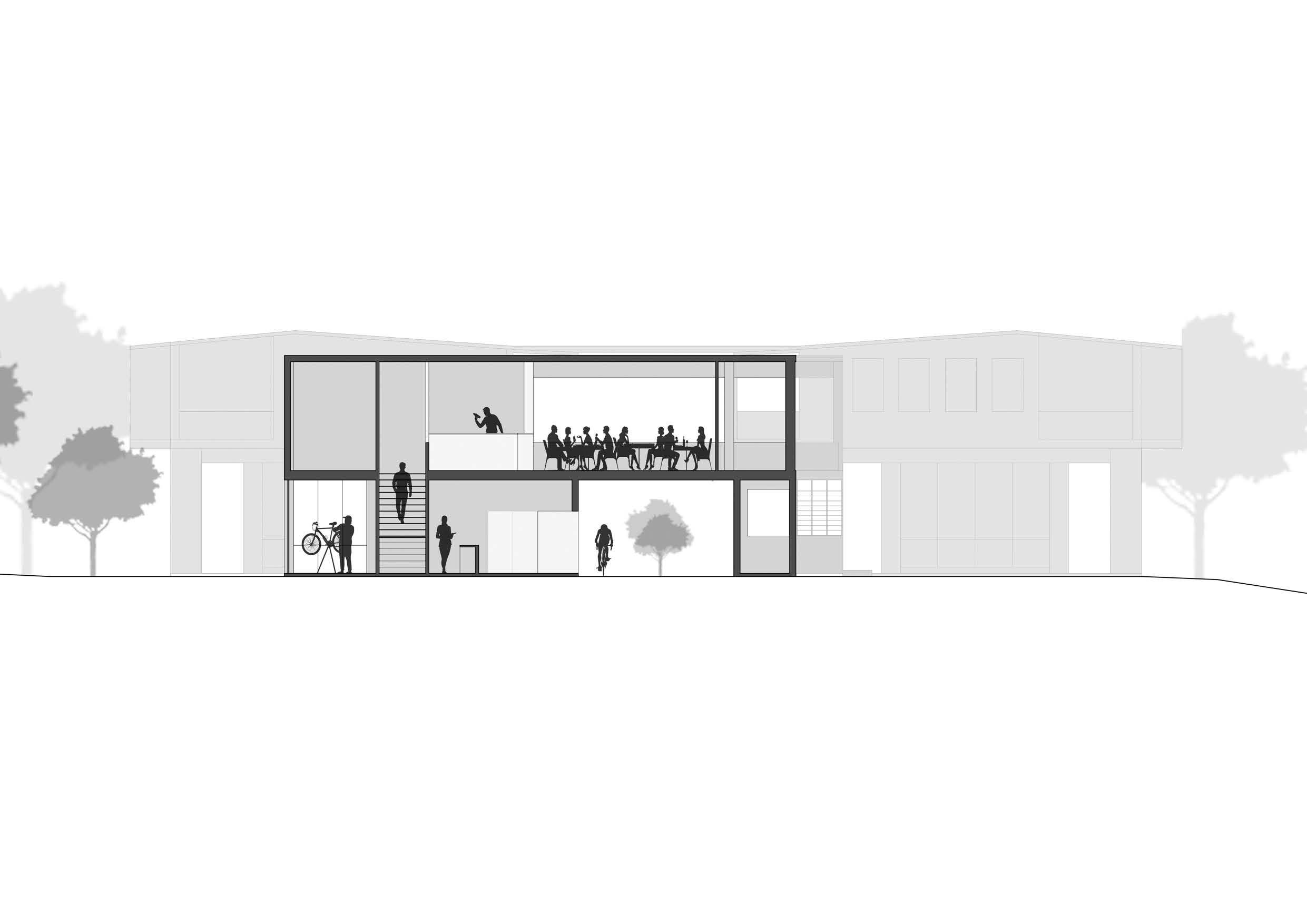
PART SECTION BB 1:100
ENTRANCE BUILDING
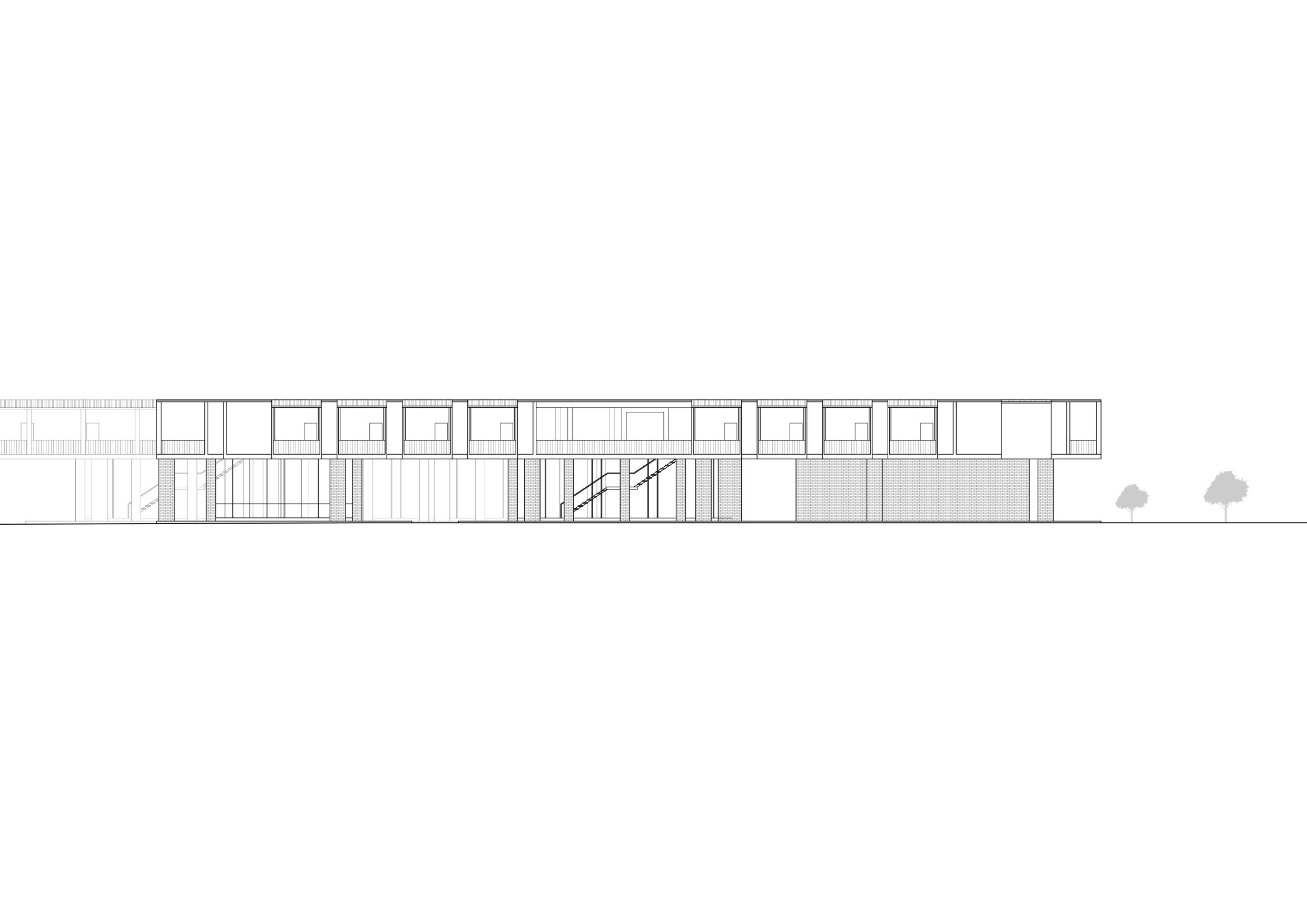
HOTEL ROOMS
Solar panels line the Northern side of the roof as the greatest source of renewable energy.
Repurposed brick from demolished sites used as main construction material.
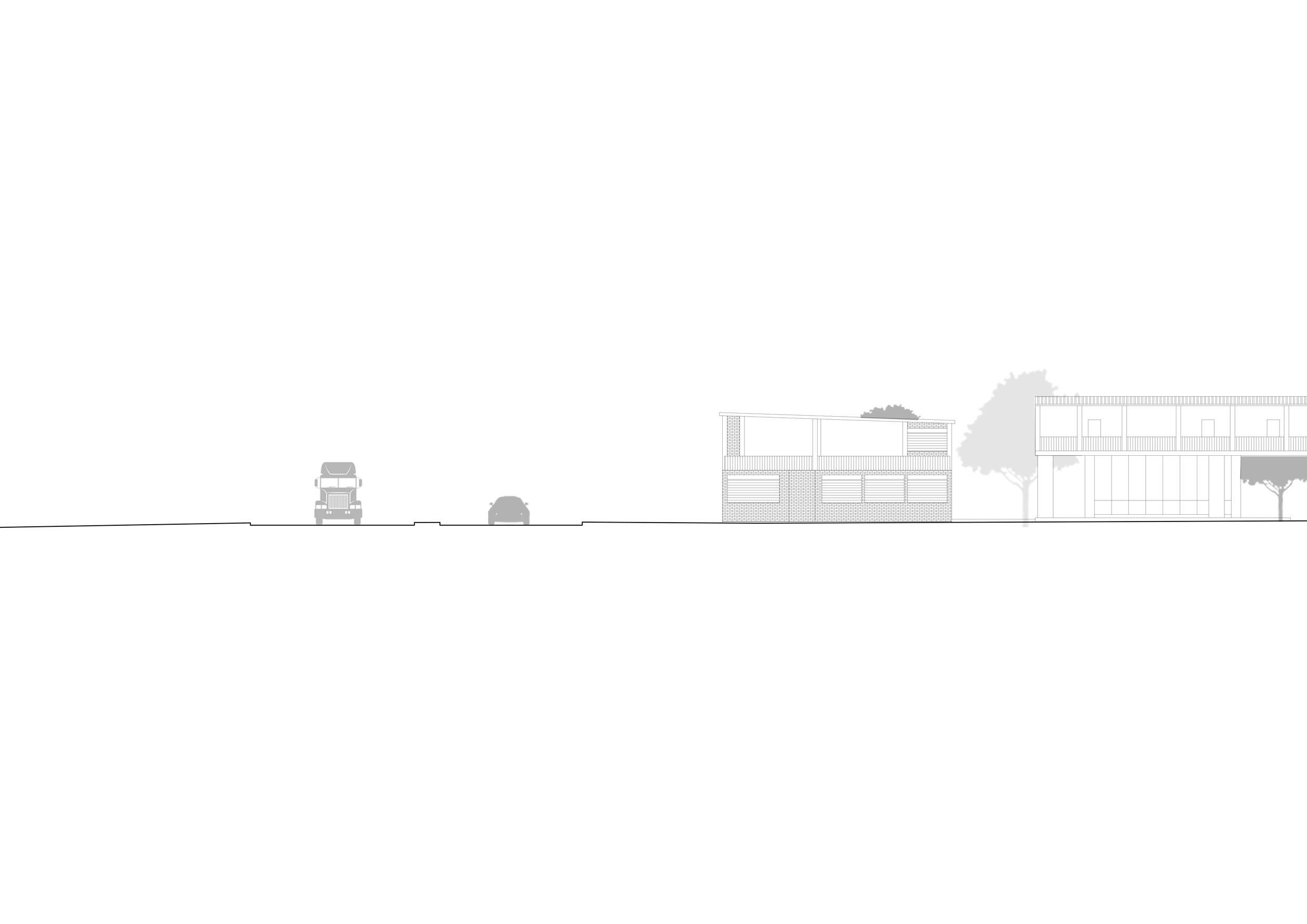
1:200
NORTHERN ELEVATIONS
EASTERN ELEVATION 1:200
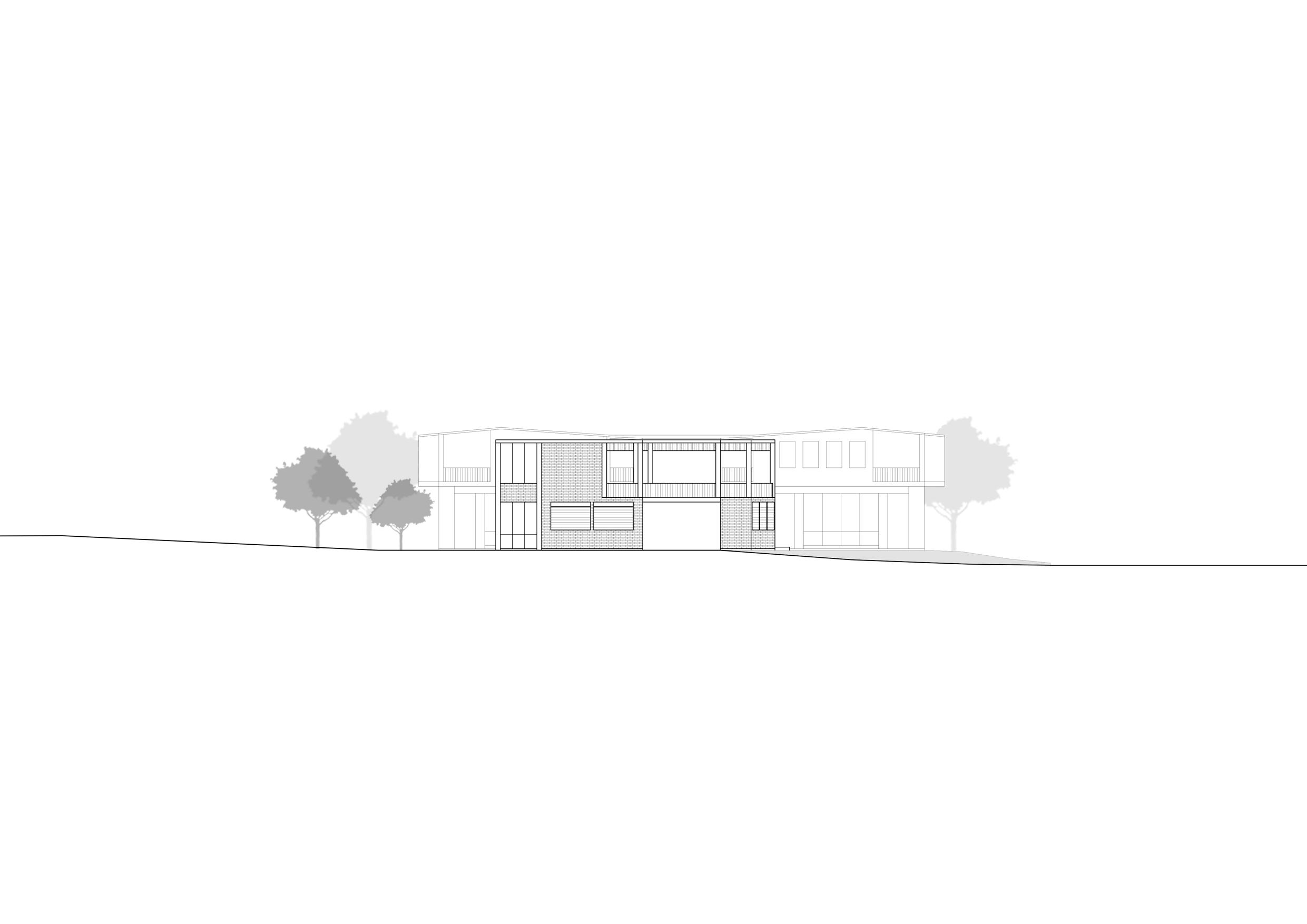
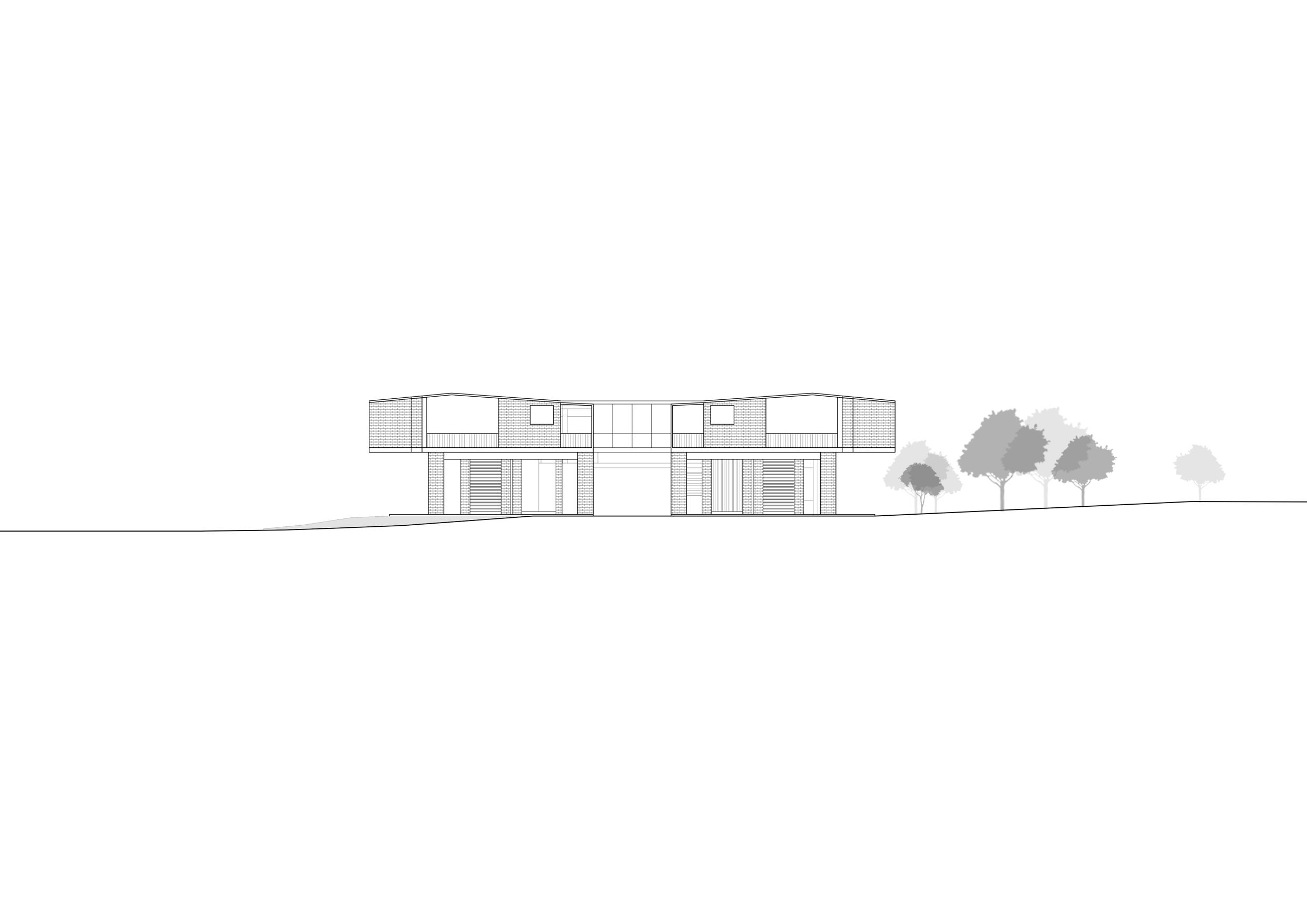
WESTERN ELEVATION 1:200
Rainwater tanks and grey-water systems stored underground, out of view from street.
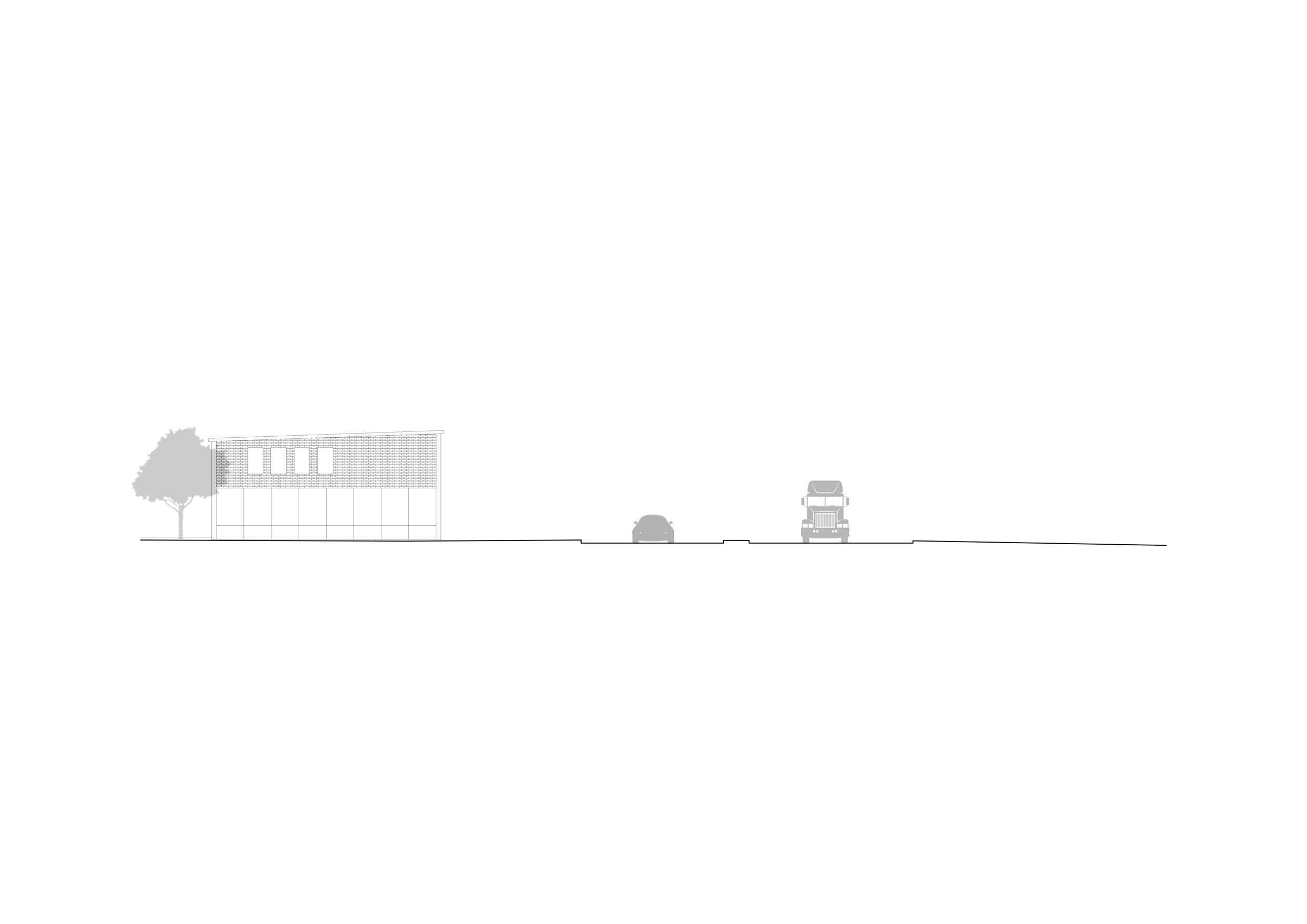
SOUTHERN ELEVATIONS 1:200
ENTRANCE BUILDING HOTEL ROOMS
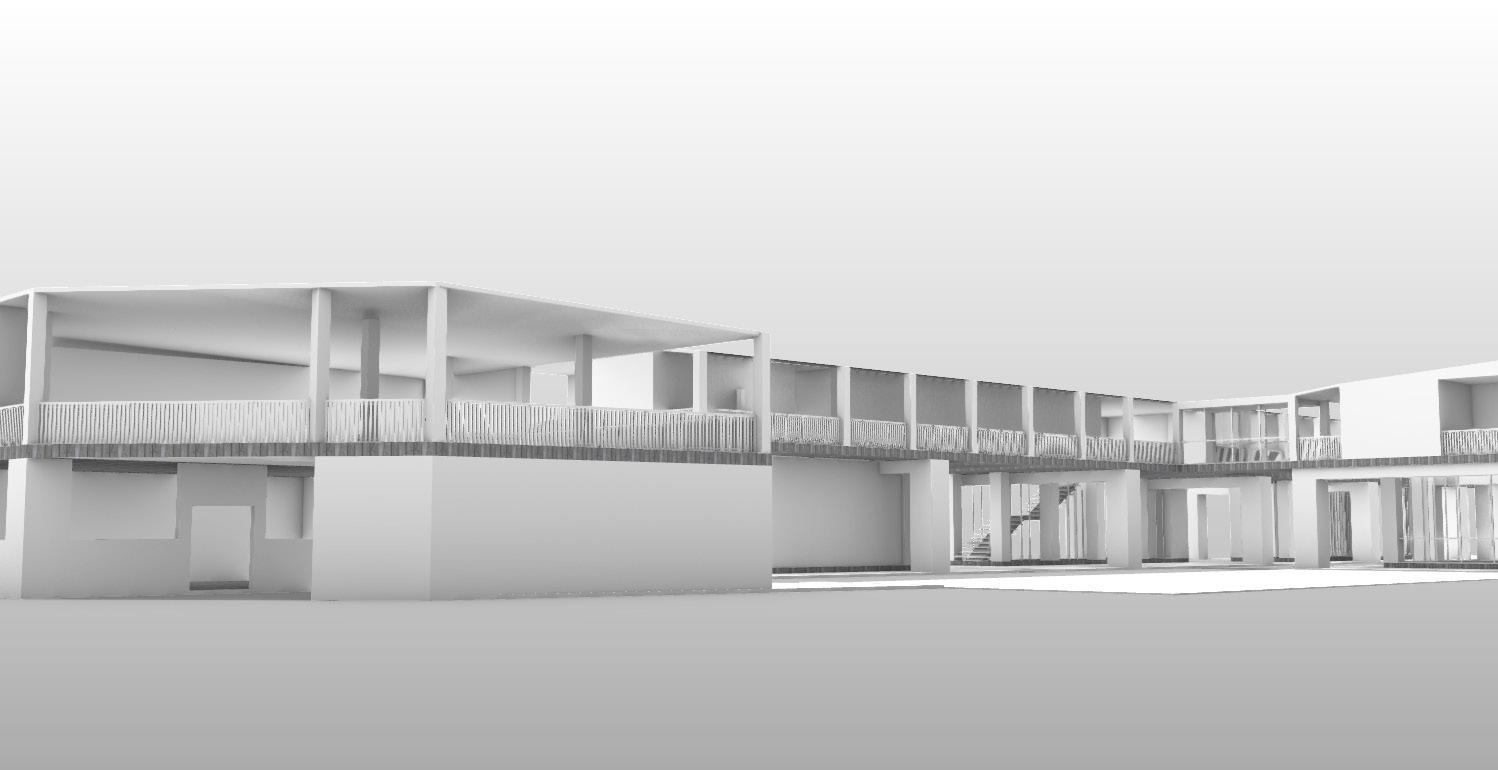
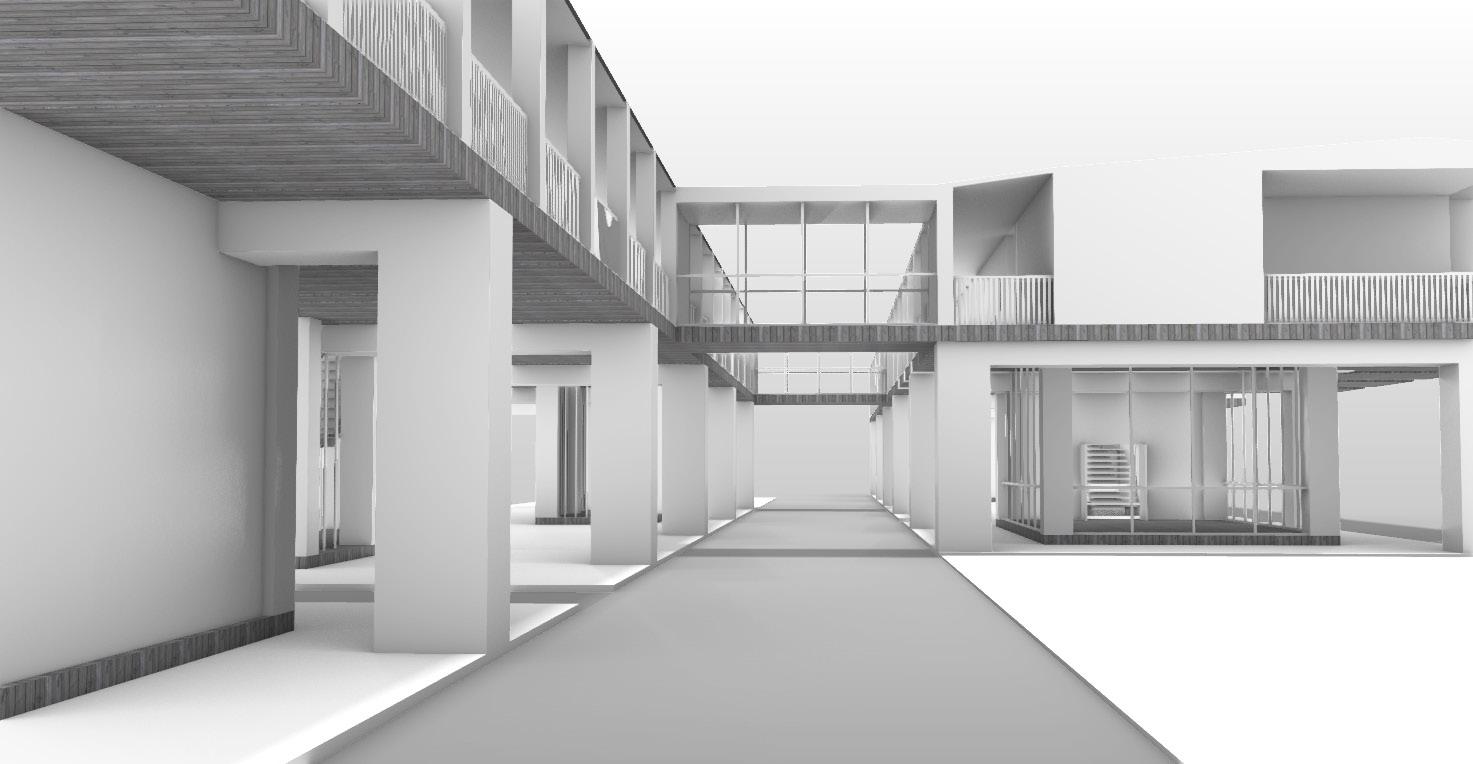

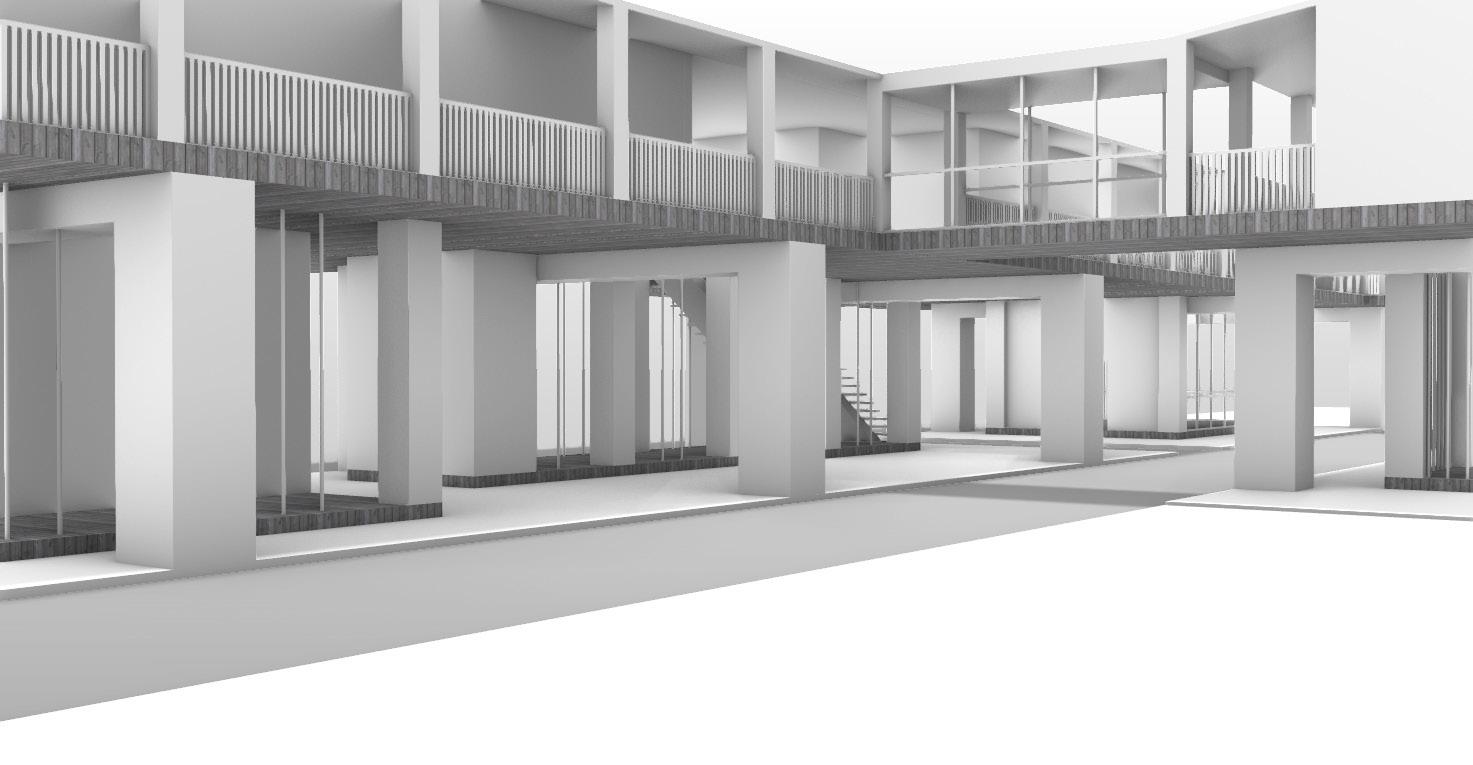
PERSPECTIVE VIEW .1 PERSPECTIVE VIEW .2
PERSPECTIVE VIEW .3 PERSPECTIVE VIEW .4
