Design PORTFOLIO
INTERIOR DESIGN
2021-2022
SELECTED DESIGN WORKS

CHELA CANADY
PRESENTED BY INTERIOR DESIGN
A LOOK INTO A FUTURE DESIGNER
INTERIOR DESIGN
2021-2022
SELECTED DESIGN WORKS

CHELA CANADY
PRESENTED BY INTERIOR DESIGN
A LOOK INTO A FUTURE DESIGNERA highly motivated interior design student with a creative process focused on finding solutions to everyday problems through design. I have worked on a wide variety of projects, ranging from smallscale residential, to commercial office spaces in a manufacturer and developed an in-depth knowledge of design development, planning, visualization and execution of different design typologies.
Chela Canady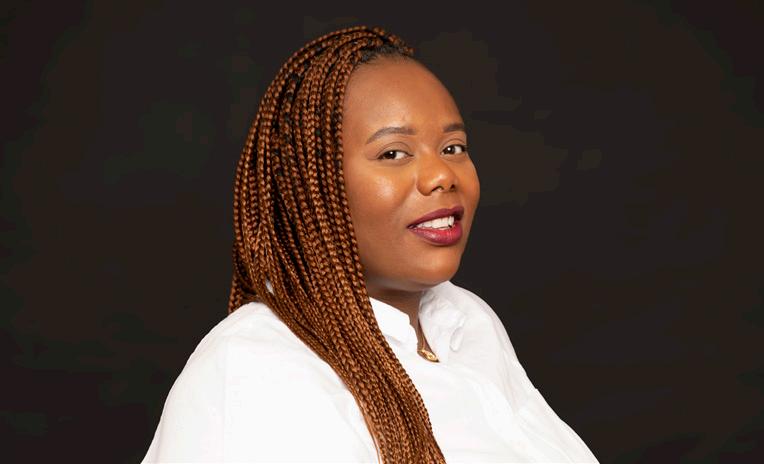





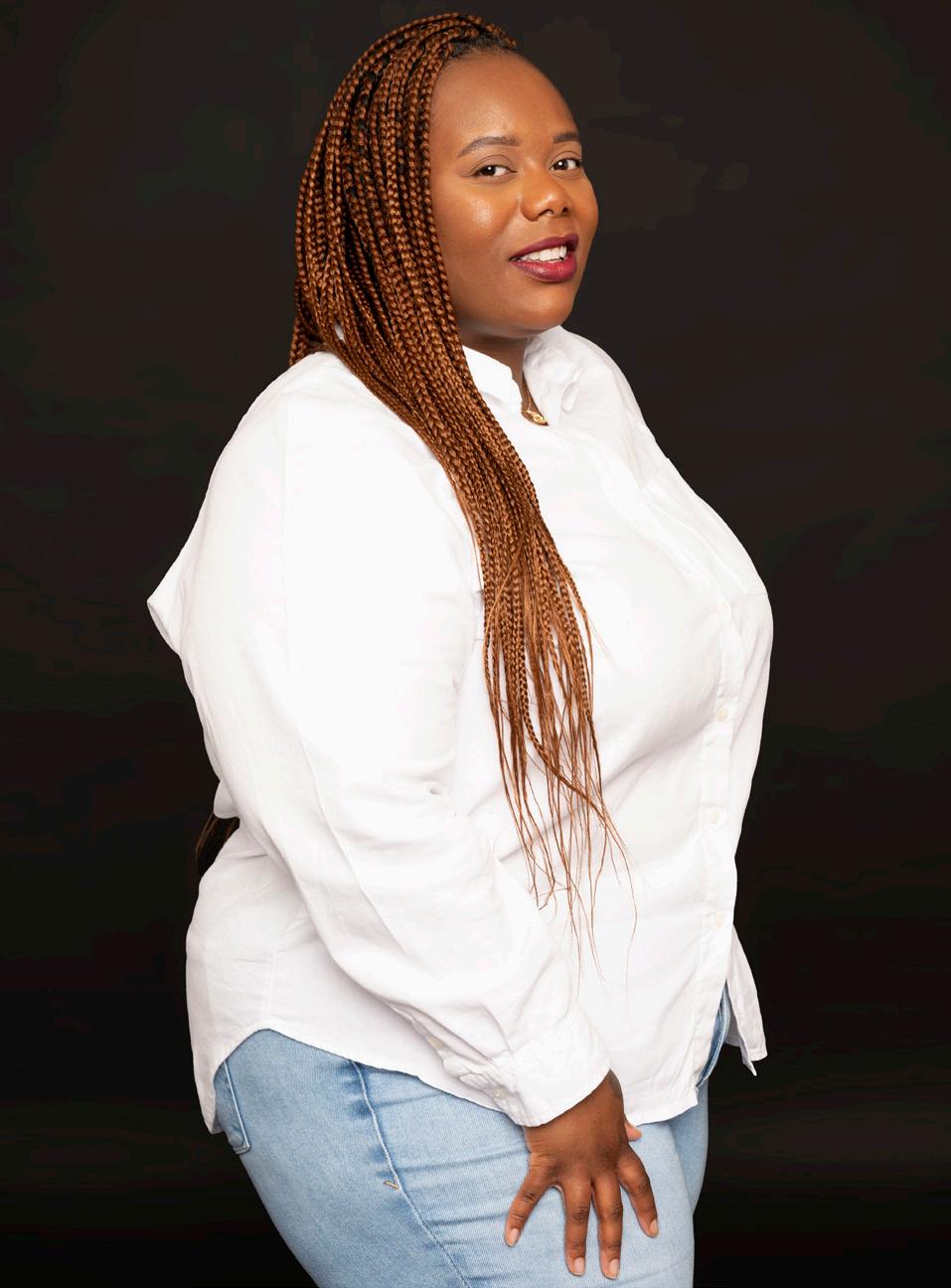

02/2022-Present
Design Lab Assistant Art Institute of Houston
Served as a student worker in the Interior Design Resource Room. Responsibilities consists of contactin manufacturer representatives to upgrade and source new materials.
AutoCAD
Revit
Enscape Chief Architect
Photoshop
Microsoft Office
Adobe InDesign
Adobe Illustrator
• Time Management
• Efficiency
• Customer Service
• Multitasking
• Teamwork
2022
President of Interior Design Club
Organized all Club meetings. Scheduled guest speakers and held events for all Interior Design students.
2022
AIA CAH SES Student Charette
Participated in three-day Charette event. A 12-hour challenge to develop a healthcare project with a team.
This project is to celebrate the contributions of African Americans culture to contemporary American culture. By promoting urban arts, theater, and music in order to provide an educational experience that reaches all age groups. The African American cultural center in Houston, Texas will act as a centralized learning hub for the community. Cultural centers have been proven to bring communities together in their learning while making it a more enjoyable and helpful experience.
Houston has been recognized as one of and most culturally diverse .
FIFTH WARD CULTURAL DISTRICT
POPULATION 19,687
Home to a robust African American community and strong Hispanic heritage. The Greater Fifth Ward neighborhood has more African and Sub-Saharan African ancestry people living in it than nearly any neighborhood in America.

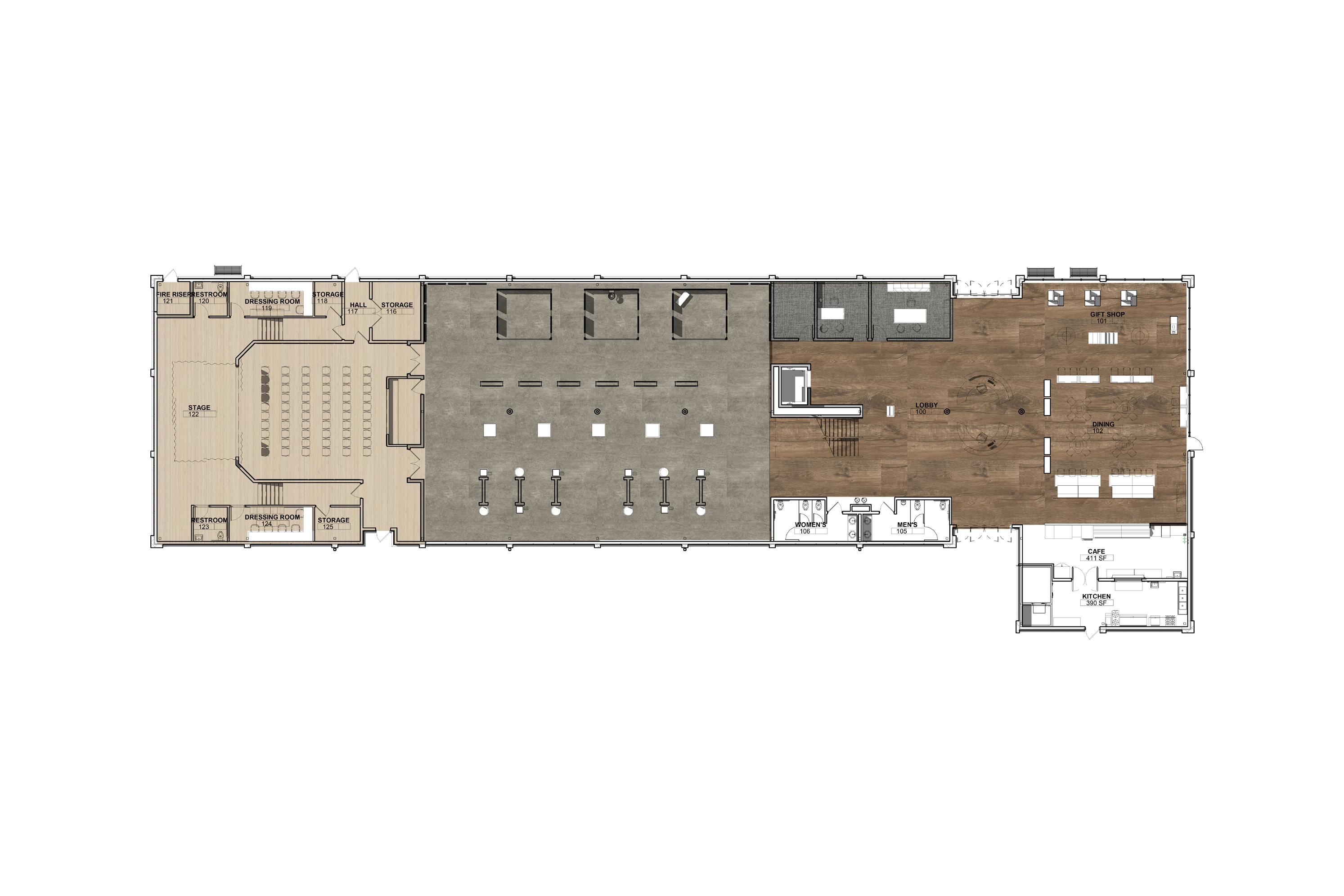


Musical terms such as rhythm, texture, harmony, proportion, dynamics, and articulation refer both to architecture and music. Celebrating the African American influence on American music, the RAF Cultural Center design will create rhythm and balance on each level. A neutralizing color palette creating a synergetic tone in correlation to a peaceful environment. Offering rhythm in this space with a repetition of elements while also creating movement. Technology will the bring innovative sense into the design, helping visitors to be more engaged and excel in their learning experience overall at the RAF Cultural Center. RHYTHM
I N T O T H E




Musical texture refers to layers of sounds and rhythms prouced by different instruments. Architectural texture appers in different materials.
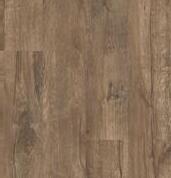


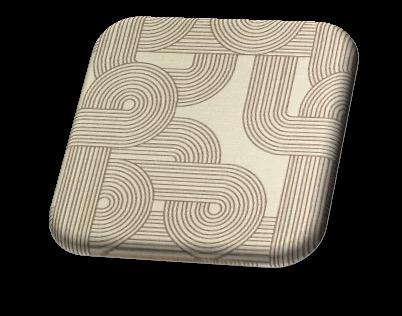

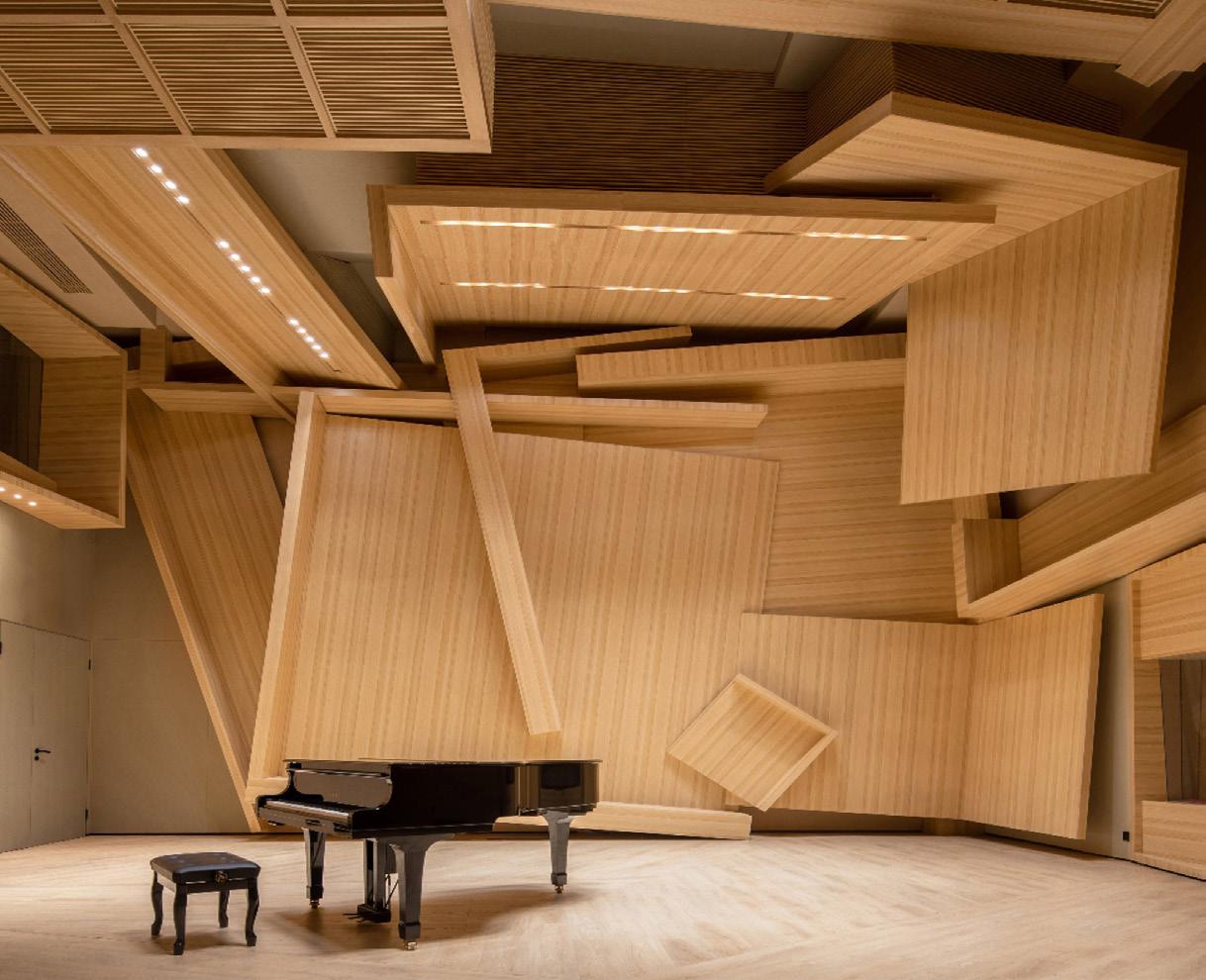



Harmony is balance of sound or composition and balance of parts together.

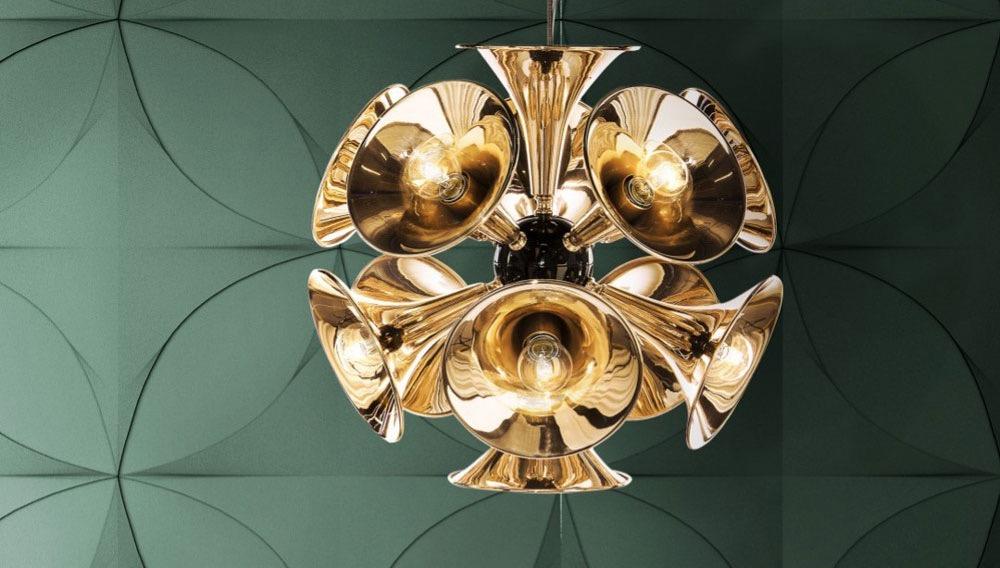
There would be no American music without the influence of the African American community. People of African descent were among the earliest non-indigenous settlers of what would become the United States, the rich African musical heritage that they carried with them was part of the foundation of a new American musical culture that mixed African traditions with those of Europe and the Americas. The music of African Americans is one of the most poetic and inescapable examples of the African American experience to the cultural heritage of all Americans, regardless of race or origin.


Rhythm in music is patterns of sounds in relation to a beat; repetition of elementsrecurring patterns, colors etc.
Proportion is relationship between parts; in music it is distance between notes or intervals.
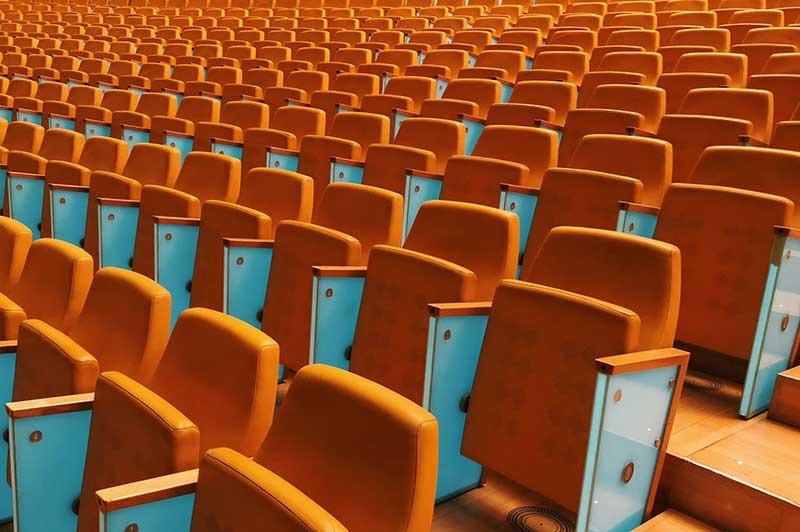
Welcome to RAF! The city will benefit from a centralized foundation for African American culture, one of the many facilities that represents the rich culture of the Houston community. RAF Cultural Center and Performing Arts will house various flexible adaptive spaces. Extensive amount of research on design considerations for cultural centers and exhibit spaces were studied and implemented throughout this project. Also considering other program spaces that include a Theater, Genealogy Research Library, cafe, education space, and executive offices.

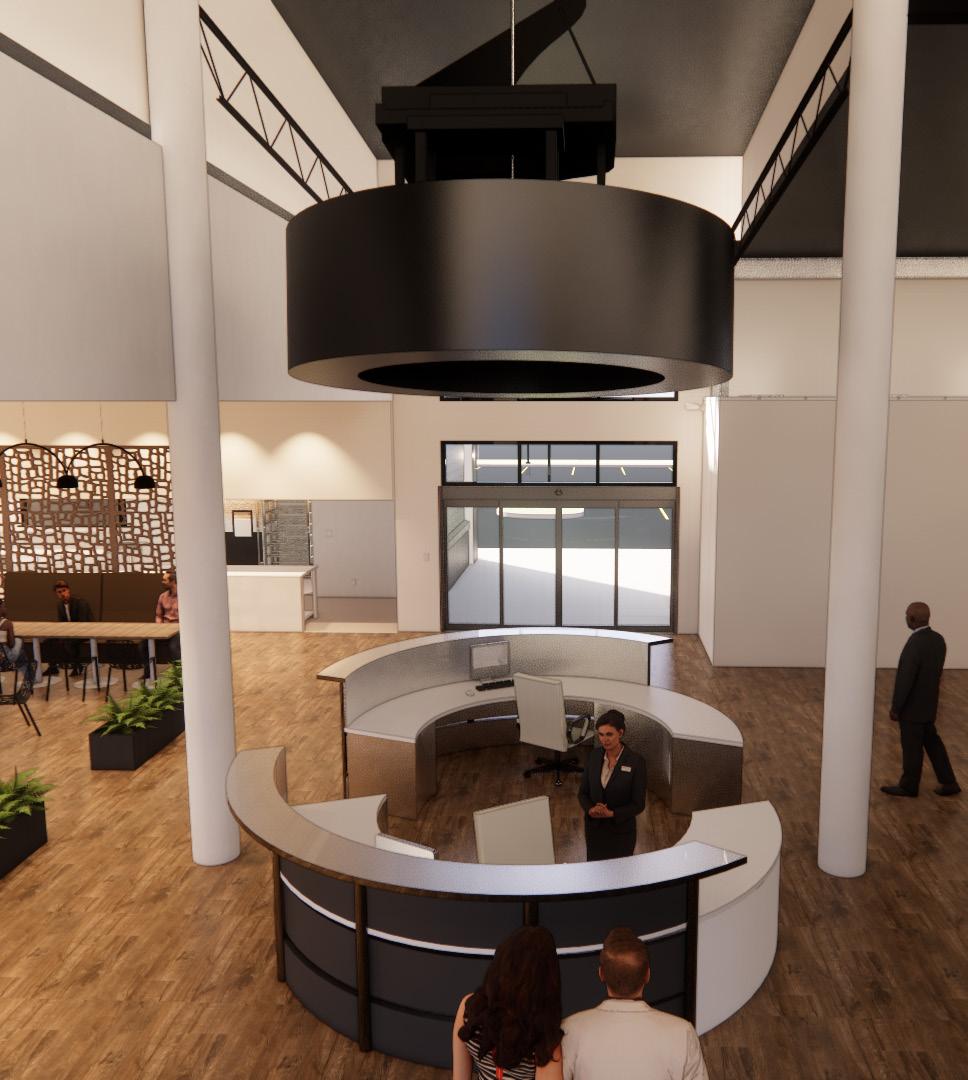


Soul food , a cuisine that’s been a part of traditional African-American culture in the Southern United States since the 17th century. The style of cooking originated during American slavery. The term, Soul Food was first used in print in 1964 during the rise of “Black pride,” when many aspects of African American culture including soul music were celebrated for their contribution to the American way of life.




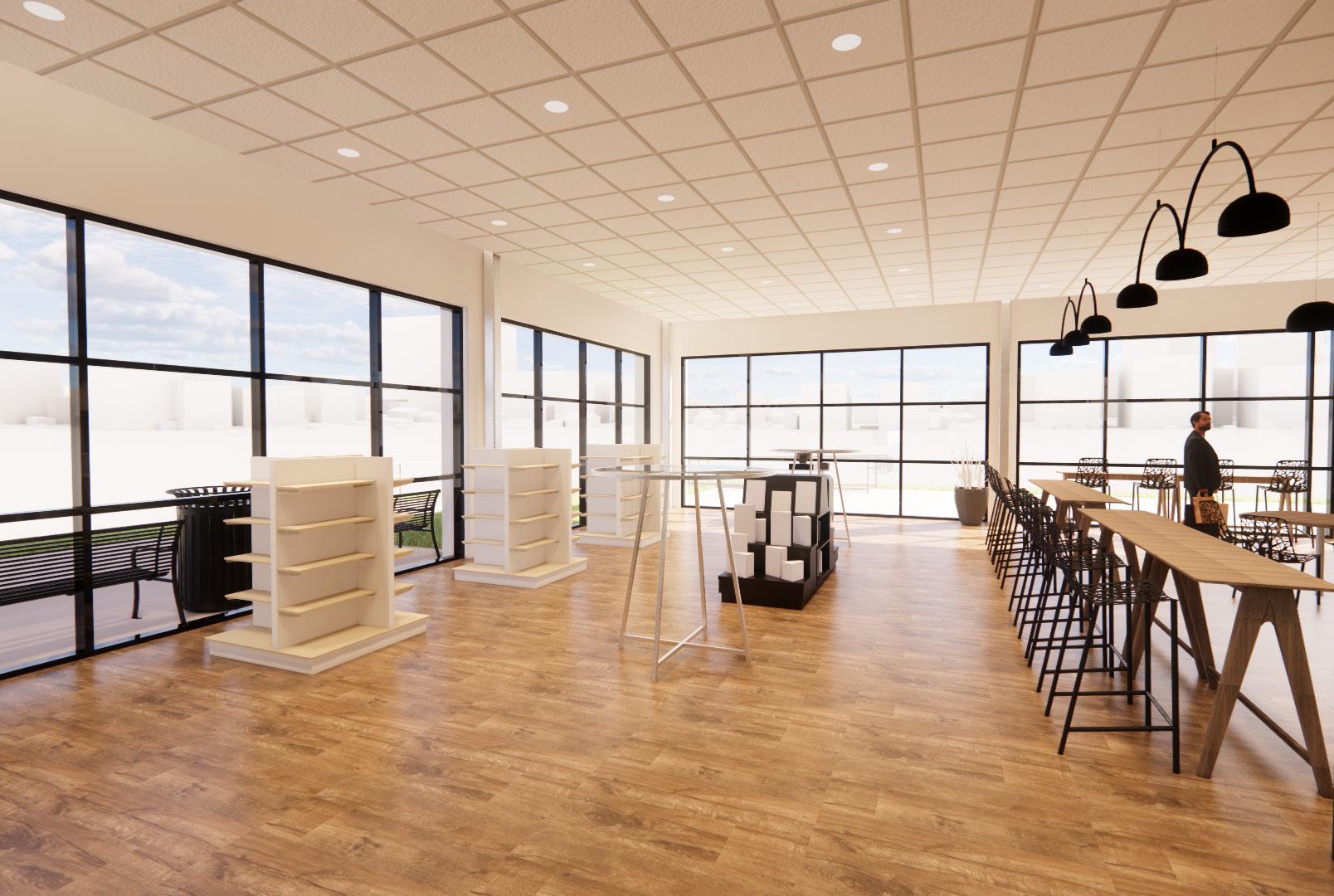

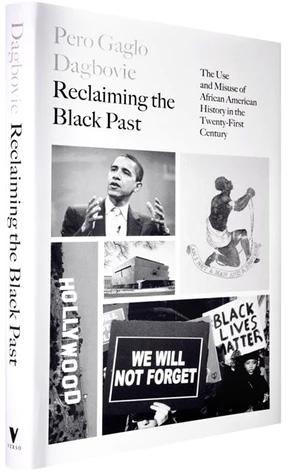




Stories are best told in a linear, chronological manner. Design the experience to walk visitors through history. Every display needs to evoke a feeling of place and time. Different mediums of urban arts will fill the exhibit space at RAF. A detailed storytelling method that is relatable to African American culture, connecting present topics to past history.

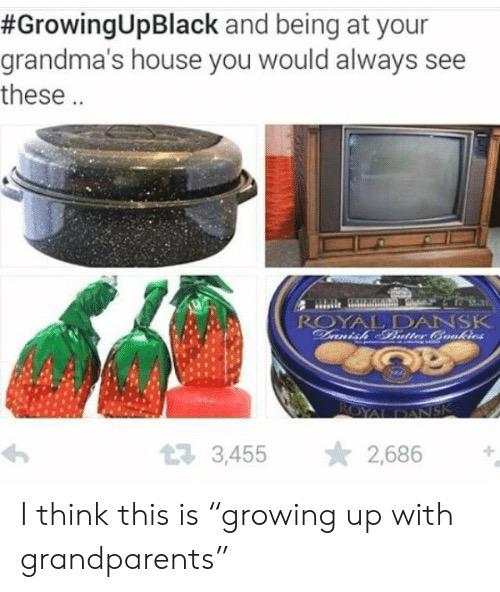
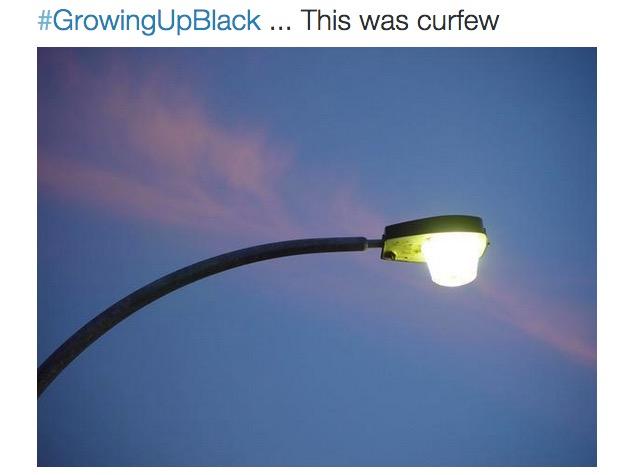


The history of ”Black Hair and Beauty Culture” mirrors the intricacy of both African and American Cultures. Blacks in America have used their West African root and their own artistry to create styles and standards that reflect a unique Black culture.

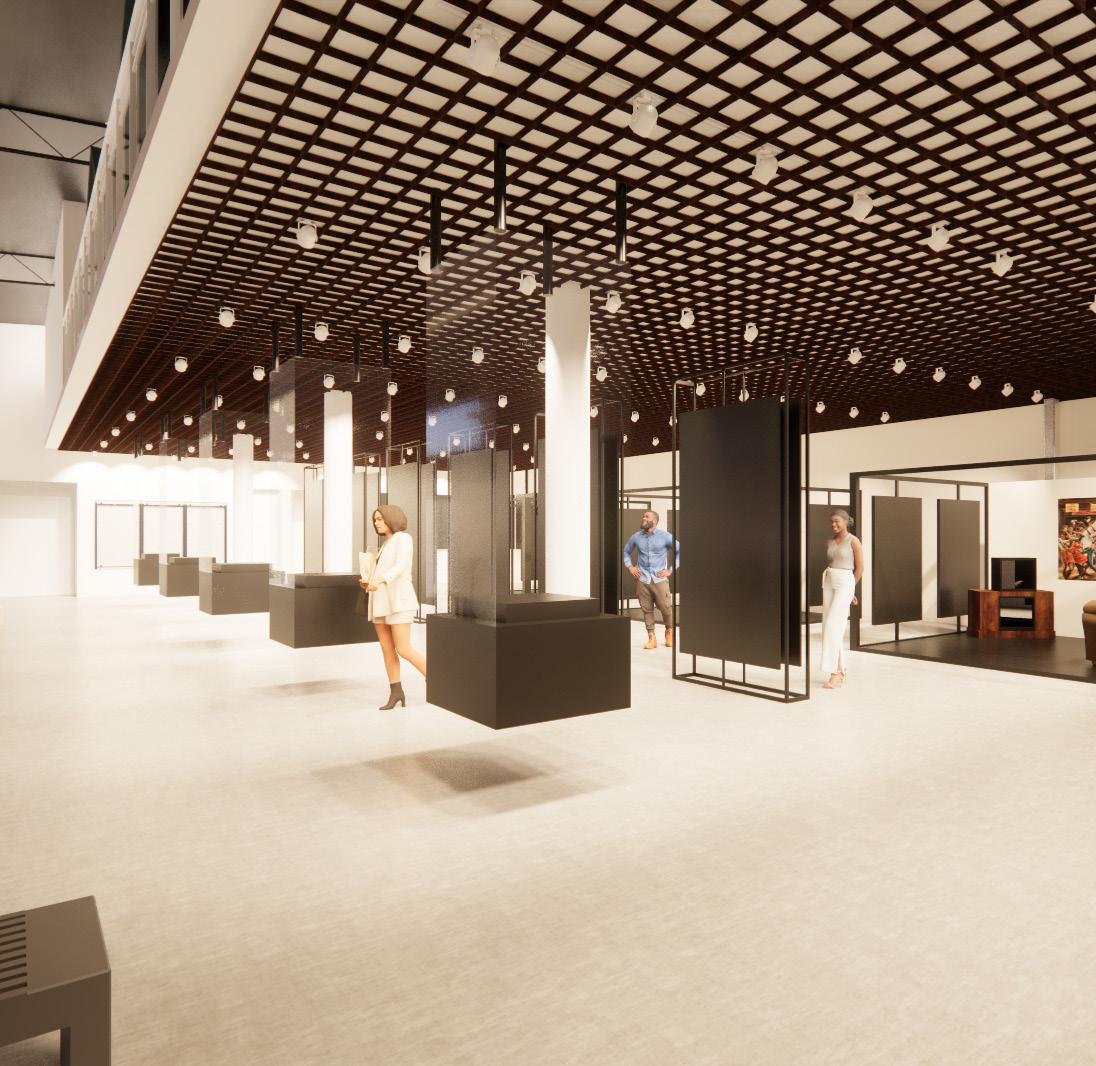
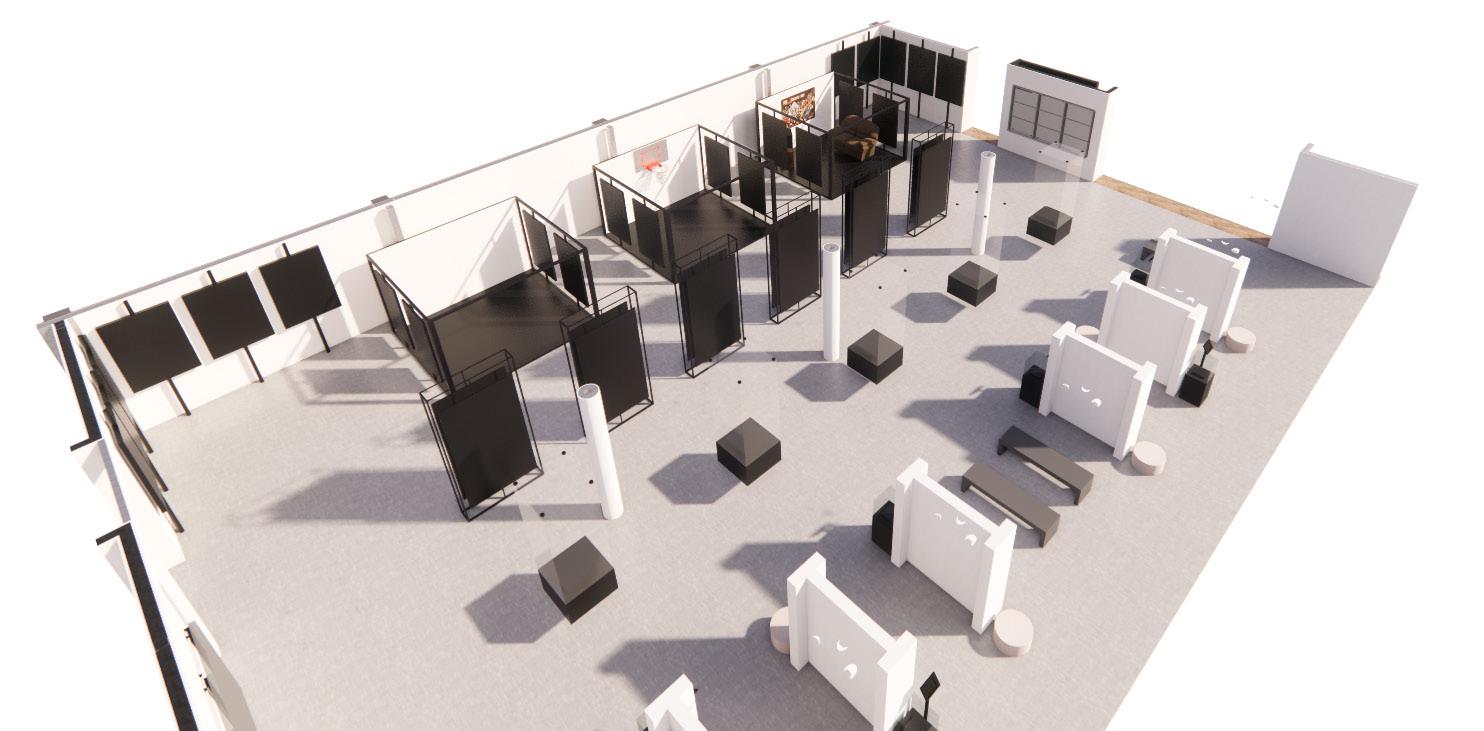
Urban Arts will fill the Exhibit Space. Art sculptures will tell a background story of daily black cultural habits. A storytelling method that is relatable to African American culture. Featuring the “ The Growing Up Black Series ”
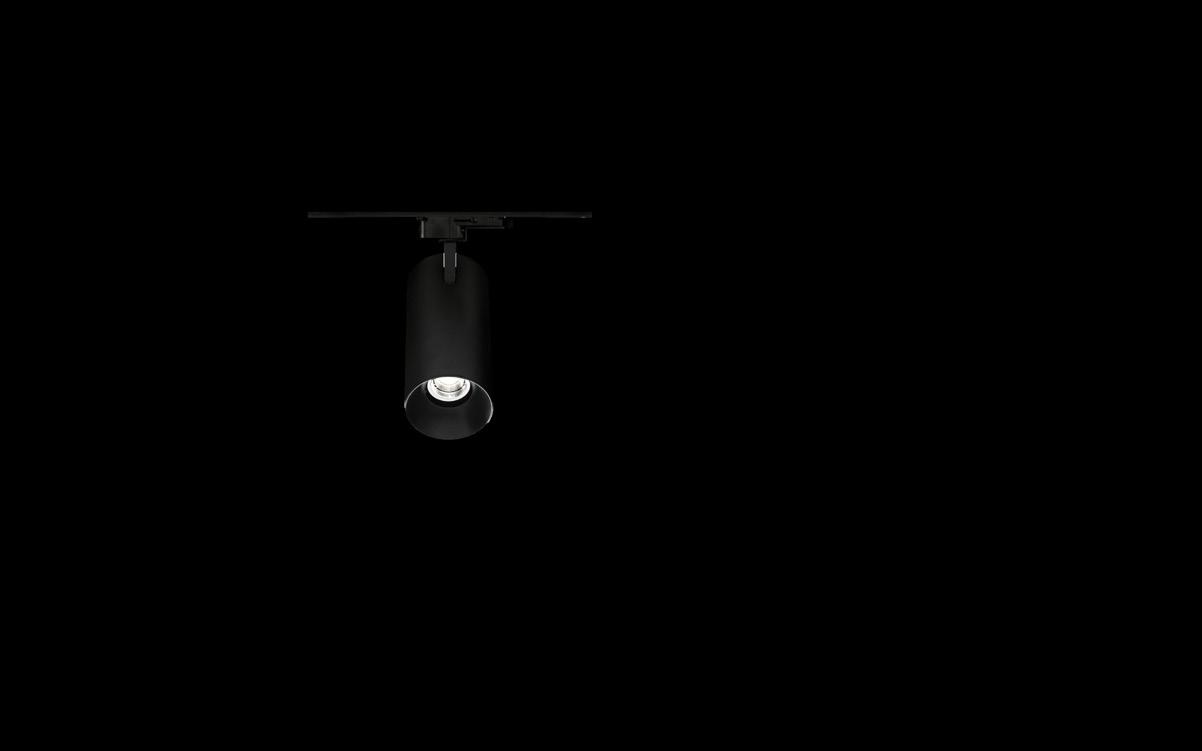






Black Africans brought their dances to North, Central, and South America, and the Caribbean Islands as slave labor starting in the 1500s. Dance has always been an integral part of daily life in Africa. In the Americans, it helped enslaved Africans connect with their homeland keeping their cultural
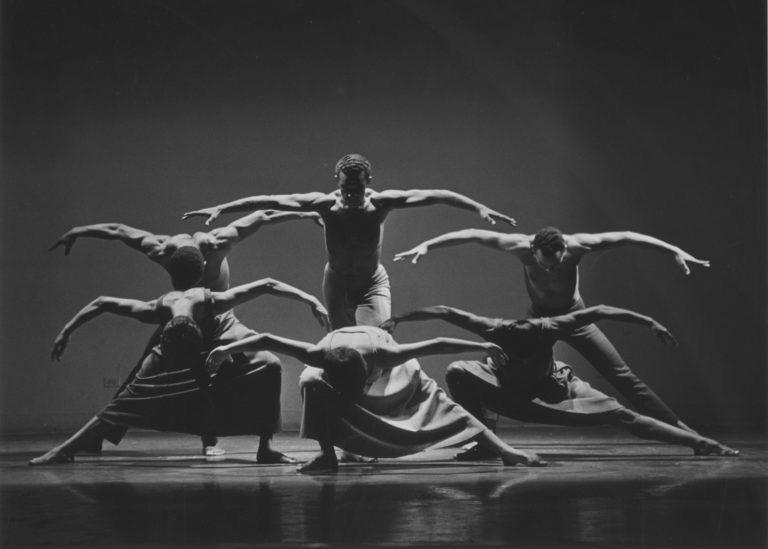
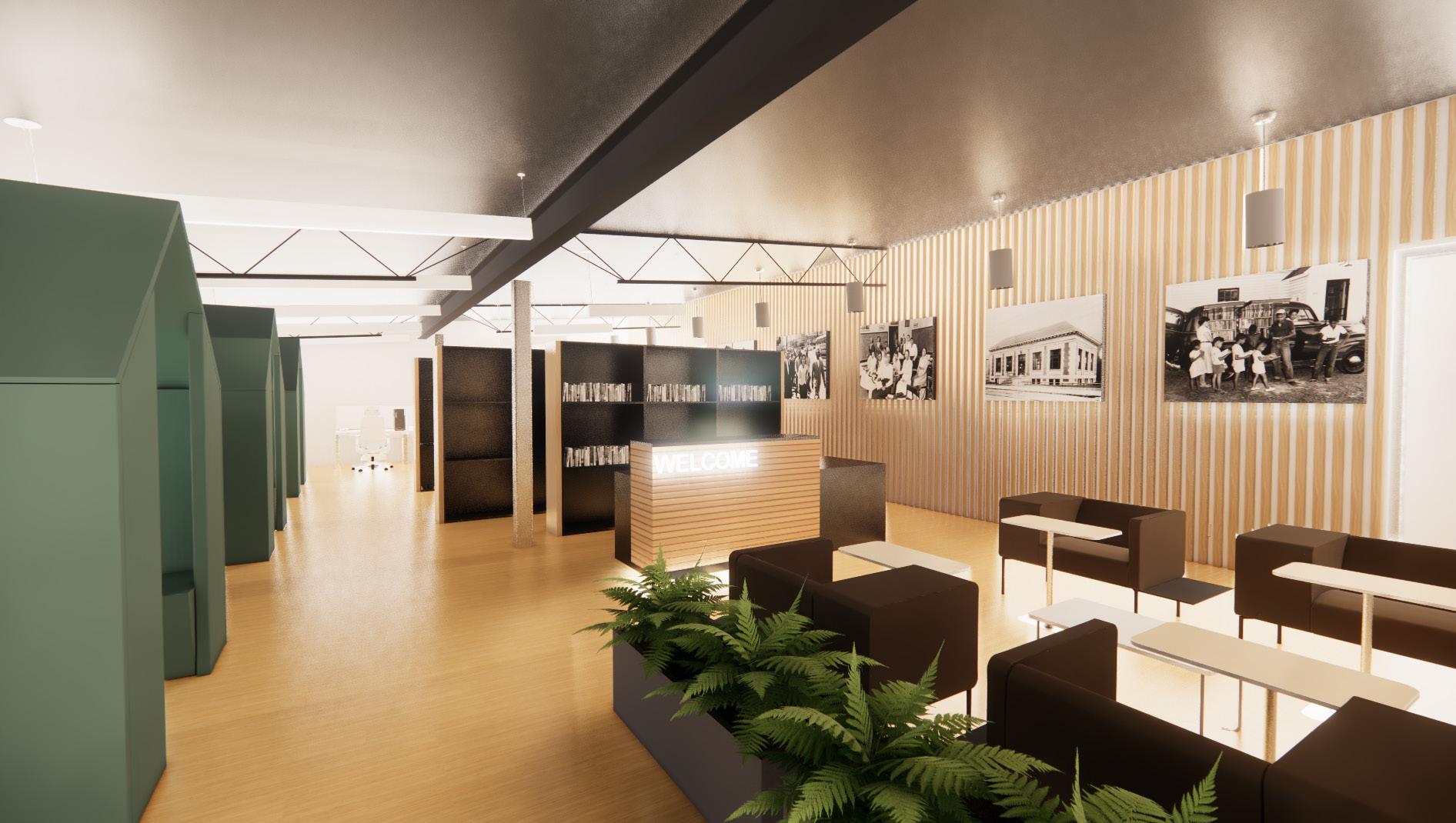
Ethnography research is the systematic study of individual cultures. A branch of anthropology that involves trying to understand how people live their lives.
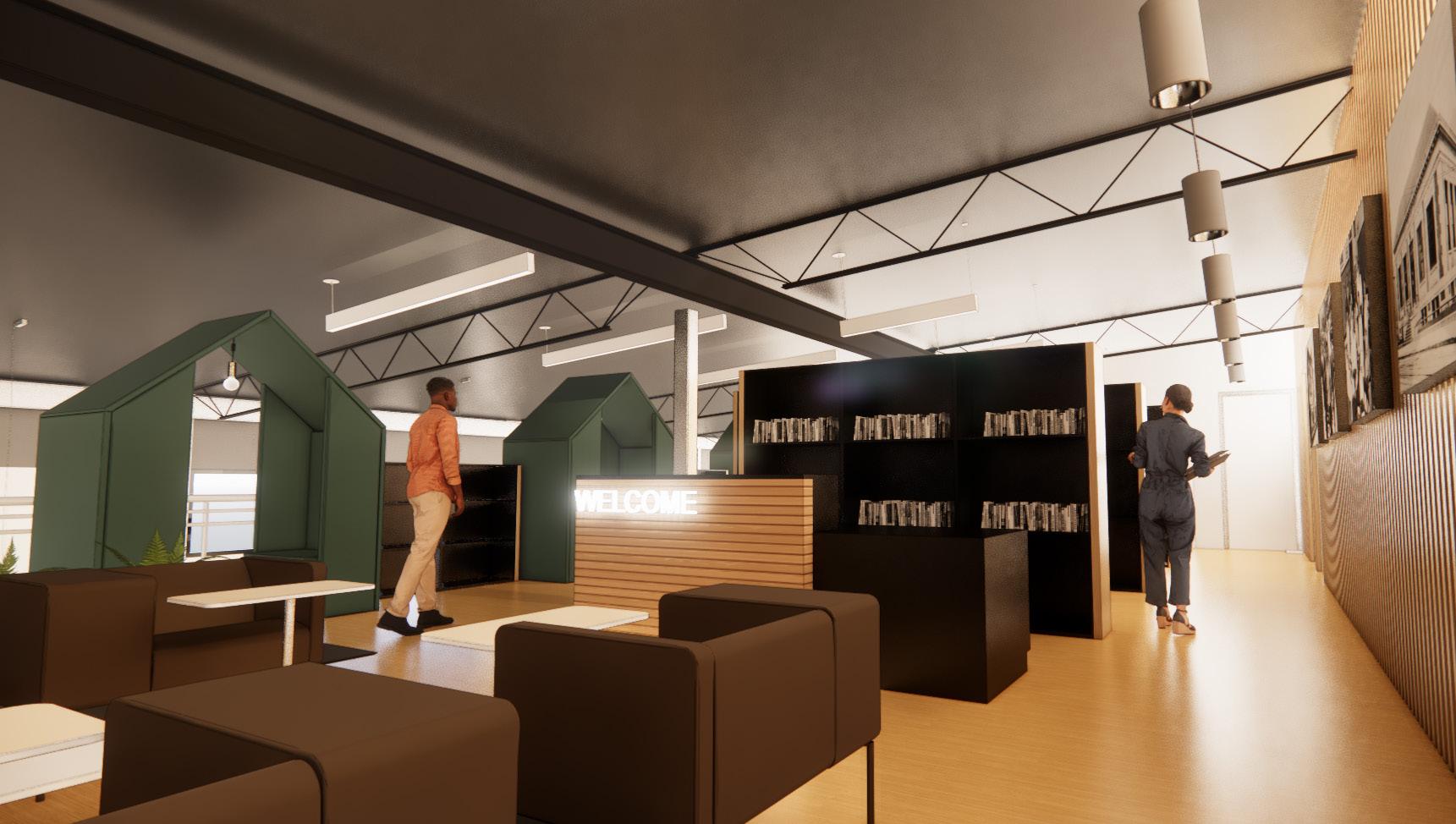
PROJECT NAME:
LOCATION:
CLIENT NAME:
PROJECT
GOOD HOPE
PEDIATRICS
BUDGET
$800,000 DR. HOLLAND & ASSOCIATES
CLIENT LOCATION
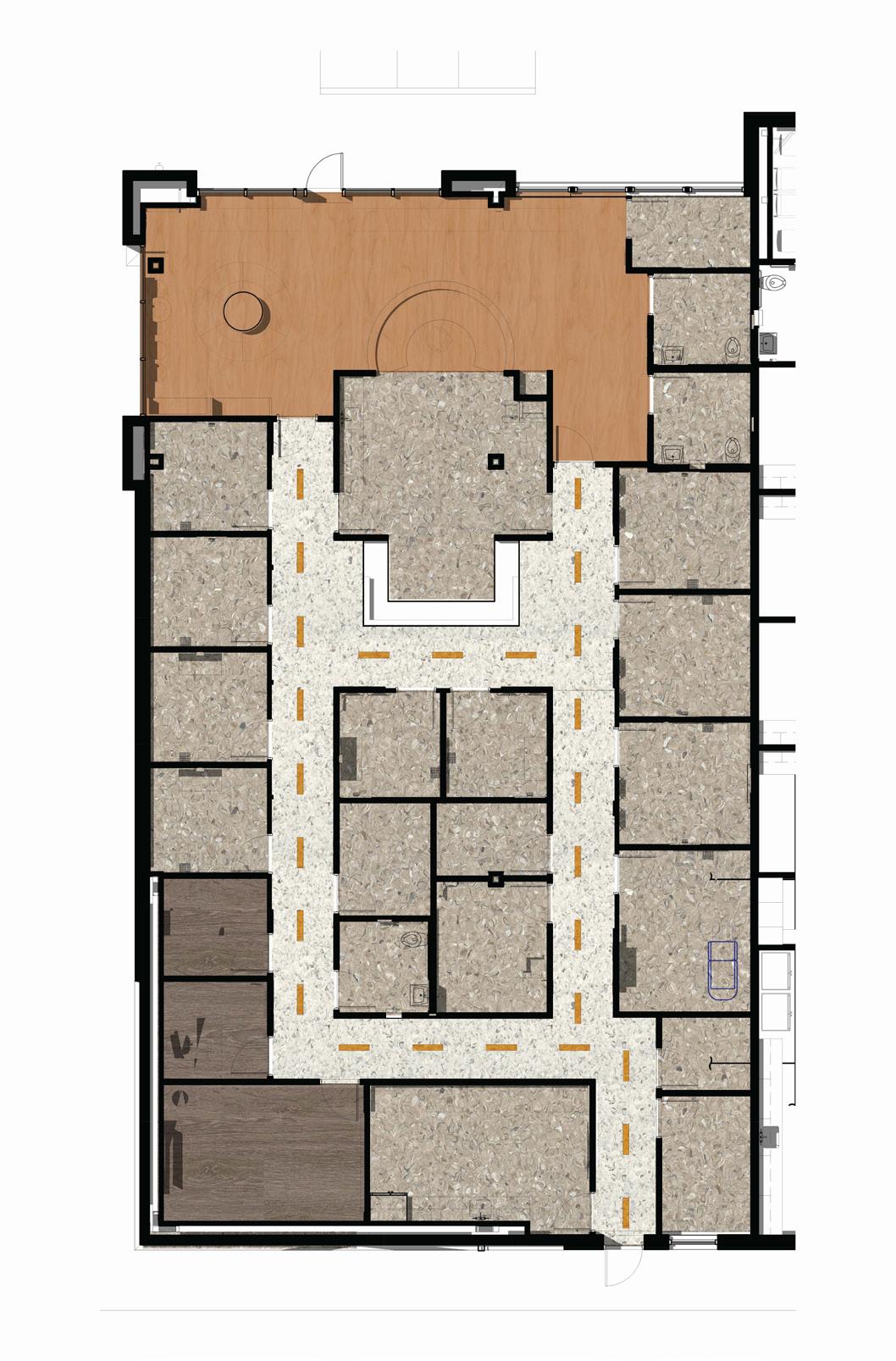
SUGARLAND, TEXAS
The Good Hope Pediatrics project focused on making an ever-lasting great impression by creating a friendly environment for young visitors. Turning a common fear of a trip to the doctor into a positive experience is the main task. Creating a stress-free environment by designing a familiar space to the youth. Considering the site, by showcasing the community development in Sugarland.

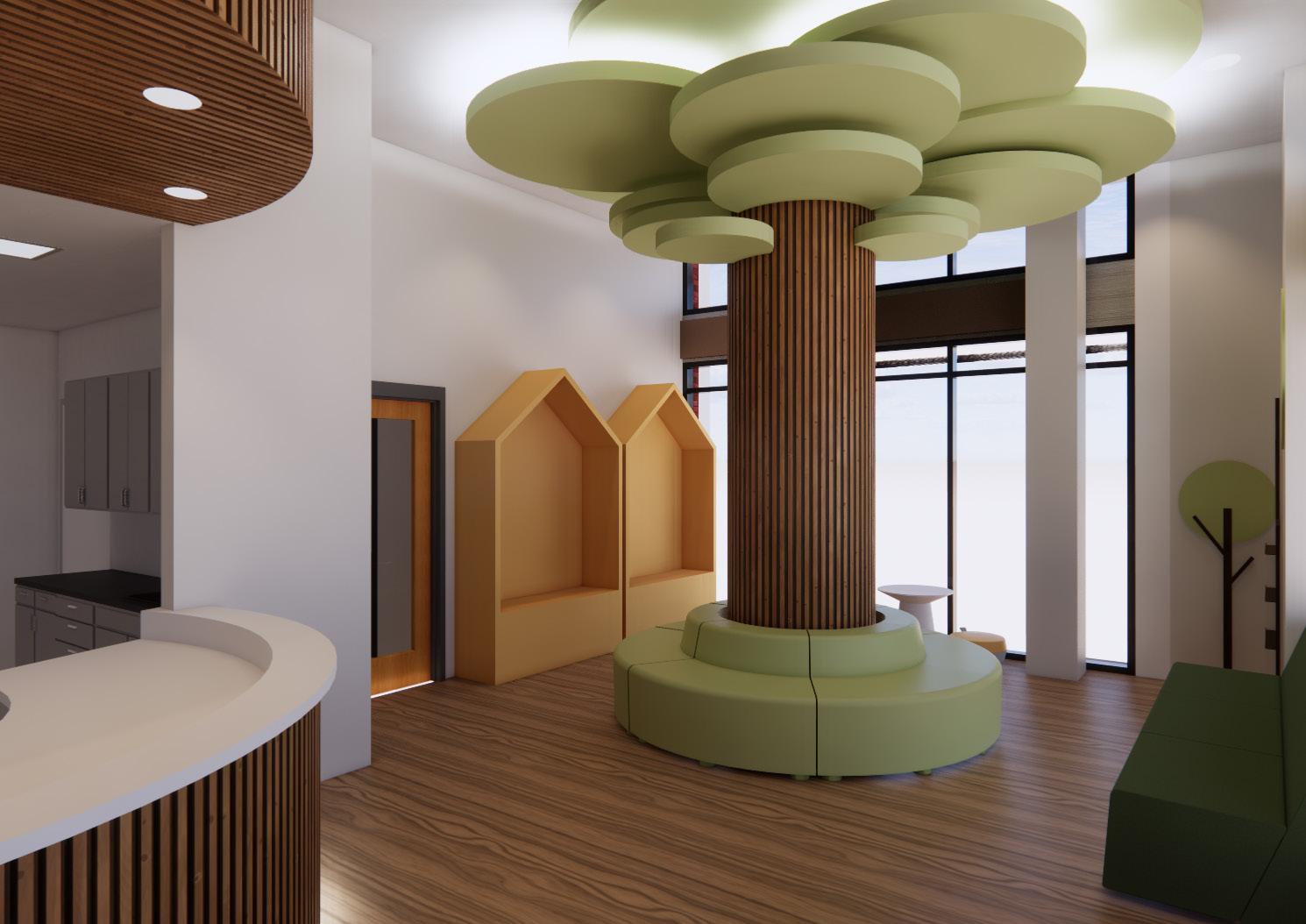




PROJECT NAME:
LOCATION:
CLIENT NAME:
PROJECT INTERIOR DESIGN OFFICE
BUDGET
$350,000
CLIENT
CHE INTERIOR CONCEPTS

The work environment is all about the setting, social features, and physical conditions in which a person performs their job. Many architectural features can impact the feelings of well-being, workplace relationships, collaboration, efficiency, and employee health. All things considered in the design of Che INterior Concepts new workspace. Engaging elements, collaboration areas, and environments that provoke productivity. This space was designed to result in a better mood and improve focus.


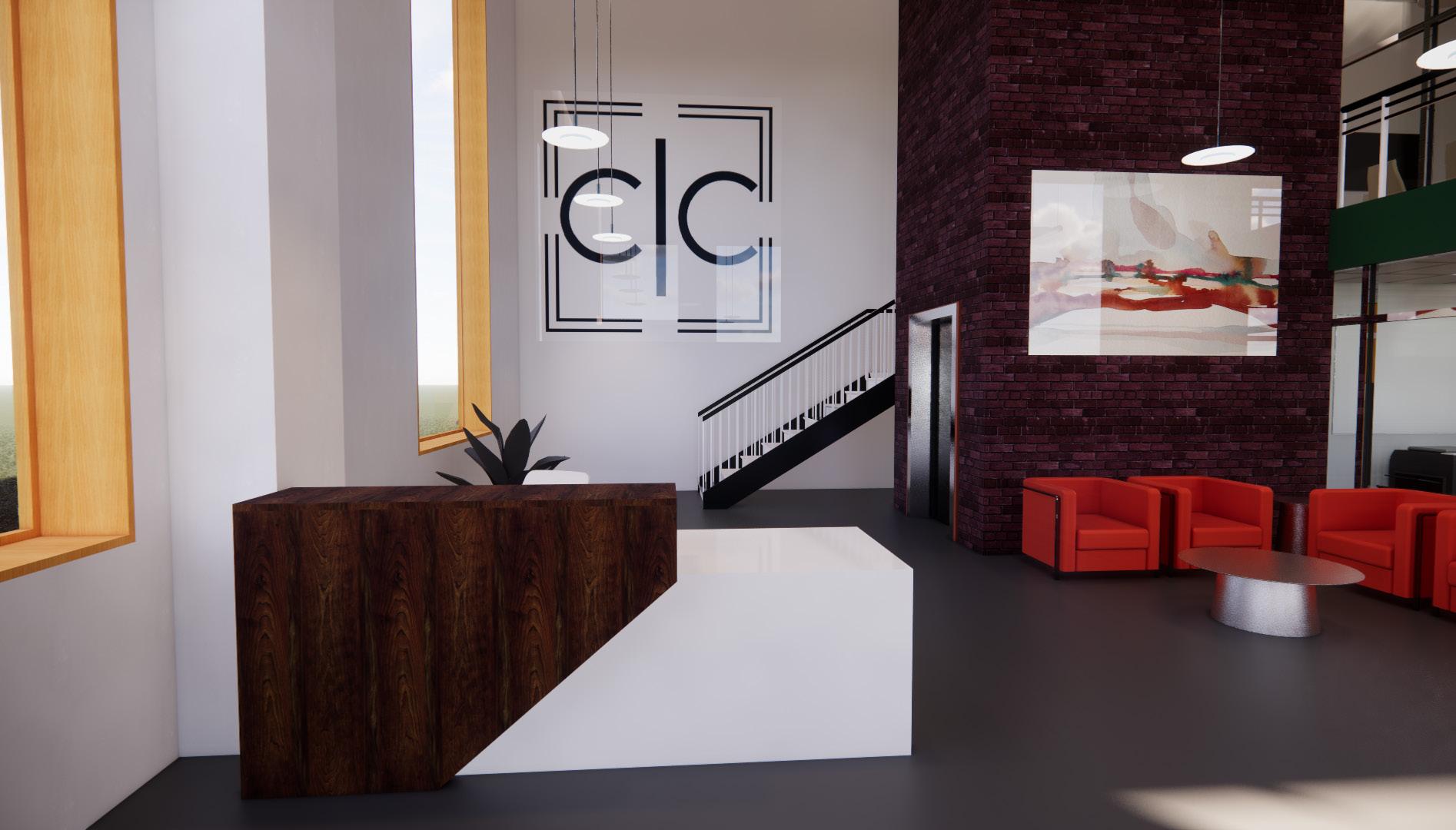
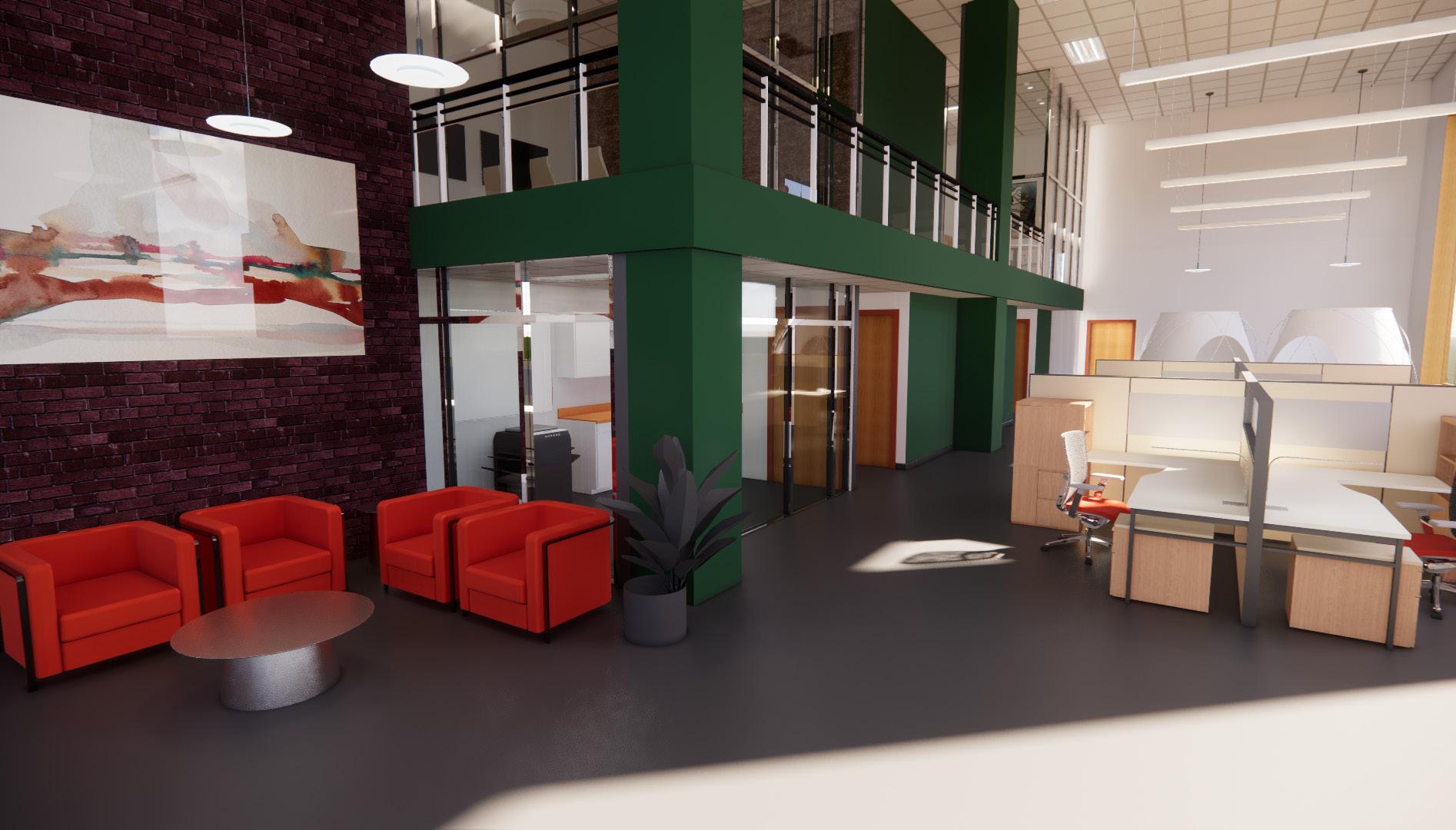

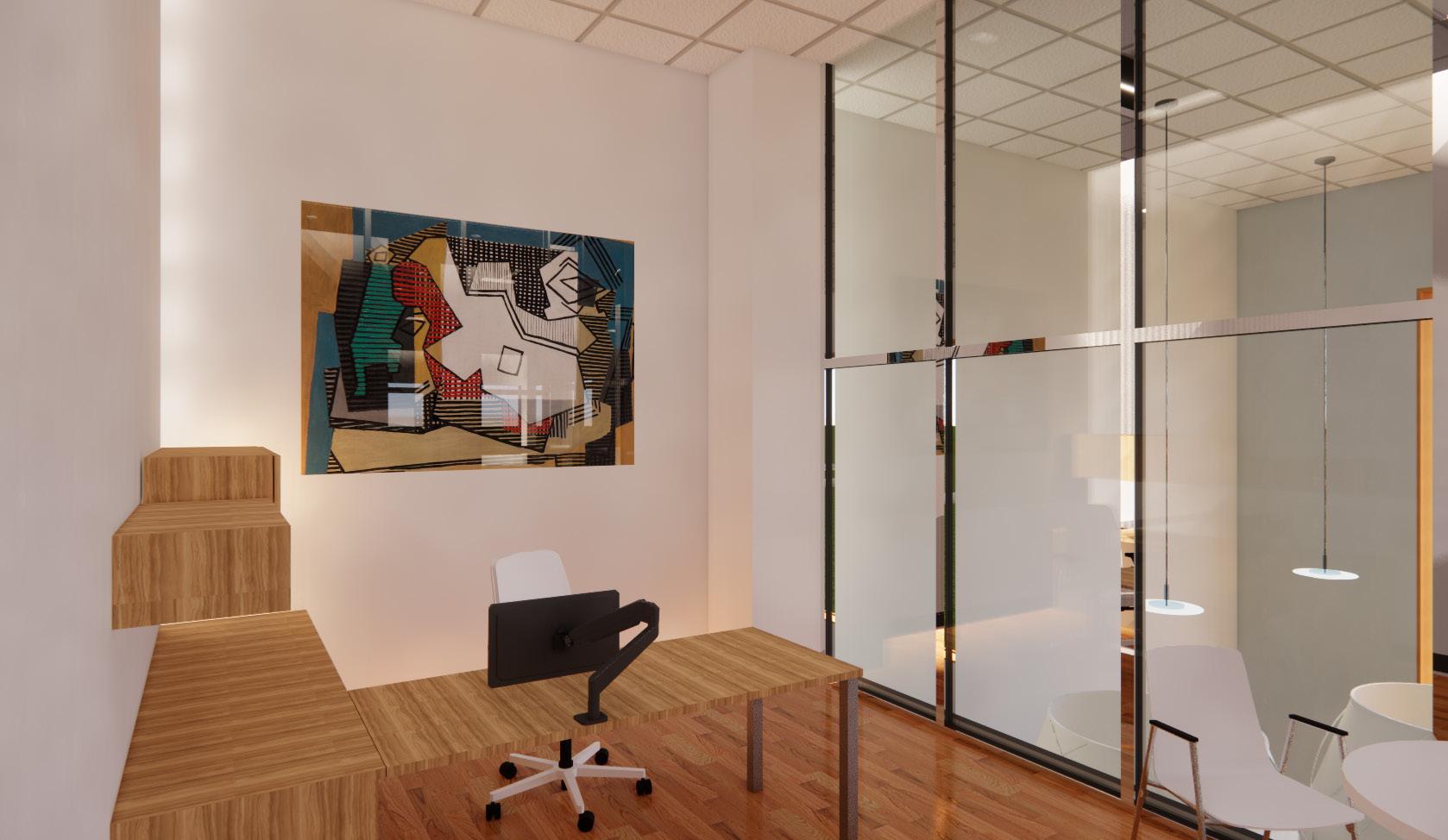
PROJECT NAME:
LOCATION:
CLIENT NAME:
BUDGET
$800,000 MR & MRS. SMITH
CLIENT LOCATION
HOUSTON TEXAS
The space will function as a family residence. Considering the clients preference of a contemporary style design, any architectural elements that already exist in the room will be taken advantage of. The client has relocated to a new city and applying some of the city’s staples sets a reminder of their new location. Applying boldness with colors and textures shall suffice the clients request for a contemporary design with rich textures and colors paired with neutrals.
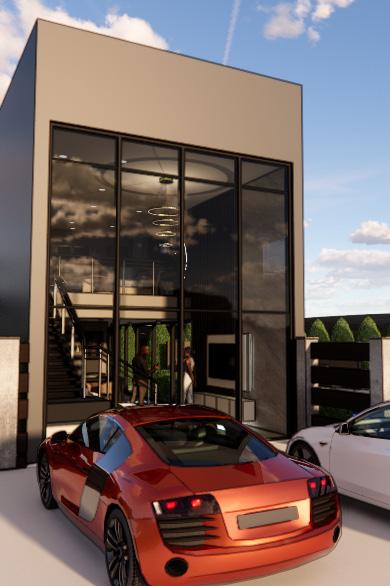






PROJECT NAME:
LOCATION:
CLIENT NAME:
PROJECT
REBRANDING ILLES
FOODS

CLIENT
ILLES FOODS
LOCATION
Carrollton, Texas
SITE SIZE
28,552
Implanting the brand promise, “Helping our customers be better with us than without us”. Let’s begin with “SPICING ILLES UP”, by bringing the science behind ILLES to the forefront. Upon entrance a welcoming scent of flavor and spice will fill the air awakening the visitor’s flavor sensations. Creating an engaging southern hospitality environment with warm, neutral, and cool wayfinding colors that blend to build connection throughout each zone and address branding. Providing more social environments: private, meet and greet areas that will encourage employee-client interactions. Technology will bring a new light to the company, incorporating the ILLES history and an innovated branding strategy. Showcasing integrity and hard work of the ILLES family by valuing the creatives minds with a refreshing area for rejuvenating. Values are instilled in the design to pursue the excellence within the company’s success.. Flexible ways to decrease stress in a workplace; nature will enlighten wellness, health, and sustainable materials will finish the space with comfort.







