
ARCHITECTURE PORTFOLIO
Cheatsuda Tanomjitvisuti

Education
Suksanari School, Bangkok
2016 - 2018
Intensive Science Math
English Program
Kasetsart University, Bangkok
2019 - 2024
Department of Architecture
Faculty of Architecture
Experience
Model Maker HAS design and research
Apr 2024
Internship
ASWA (Architectural Studio of Work - Aholic)
Apr 2023 - Jun 2023
Joined temporary shelter design workshop with tu wien 2023
Jan 2023
Joined mini design Thinking Contest AP Academy
Jun - Nov 2022
Skills
VEGAS Pro Adobe Premiere Pro Adobe illustrator Adobe Photoshop Microsoft Office Lumion 3D Enscape3D Sketchup Rhinoceros Autocad 02.11.2001 Bangkok, Thailand + 0909186153 chtsuda.t@gmail.com Cheatsuda
Tanomjitvisuti





The Vapour Condominium Thesis Project Design 01 Phanom Surin Site Museum 09 13
PROJECTS

From Closed to Opened Architecture THE OLD PRISON OF NAKHON PATHOM
Location : Muang Nakhon Pathom, Nakhon Pathom
Type :
Scale :
Thesis Project
2
46,056 m
01 I THESIS PROJECT

THESIS PROJECT I 02


03 I THESIS PROJECT







THESIS PROJECT I 04


05 I THESIS PROJECT

THESIS PROJECT I 06


07 I THESIS PROJECT




THESIS PROJECT I 08
PHANOM SURIN SITE
MUSEUM
Muang Samut Sakhon,Samut Sakhon 6 420.64 m
Museum Project
Including the location's context as an important element of the architecture. to allow architecture to coexist with the local way of life in an appropriate manner
Proposal
ARCHITECTURE FOR MANAGING WATER AND SUPPORTING LOCAL LIFESTYLES

to solve local water quality problems and be able to adapt to live together with society in the local community
Concept

So, the museum has been designed to include a community area and exhibition together.

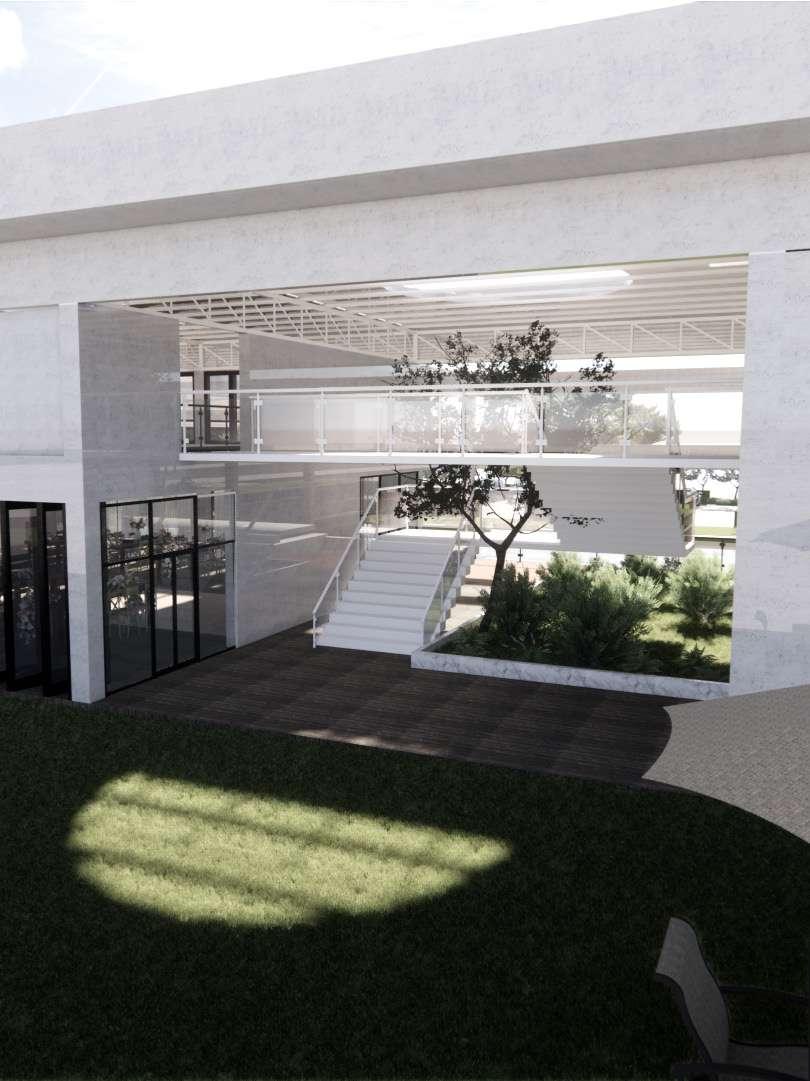
09 I MUSEUM PROJECT
SOLID & VOID CREATED BY GRID LINE AND PLANE.
CONCERN
2
ABOUT SURROUNDING.
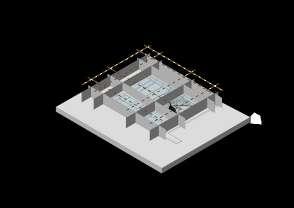













MUSEUM PROJECT I 10 museum zone Community THE END museum zone water treatment zone Zoning community zone community zone STORY of exhibition zone
History Of Samut Sakhon
Show How To Preserve Ancient Artifacts Mast and Shipwreck Exhibition START Mass Development 3 Rotate Mass 2 1 Begin Work With Creating A Grid Line And Putting Mass Along The Grid. Negative Space Mass Model 4 Split Mass 5 Combined Mass Together 0 5 10
Summary Of Phanom-Surin Boat
Basement Floor Plan


Typical Section 1
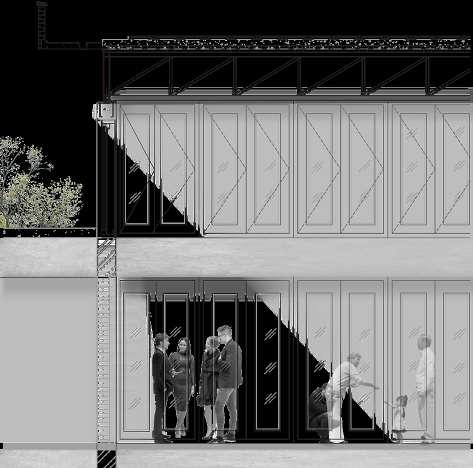

11 I MUSEUM PROJECT
water treatment Room -3.00 Exhibition -3.00 archeologists work area -3.00 conservation work area -3.00
Circulation Traveler Route Parking community shop +1.00 multi-propose room +1.00 learning center +1.00 storage +1.00 Exhibition +1.00 Conservation Room +1.00 reception Hallway +1.00 wc +0.95 wc +0.95 Audiovisual Room +1.00 Laboratory +1.00 Service +1.00 Local People Route Archeologist & Conservation Route 0 1 5 10
The
10 Concrete Floor Concrete Column 30 x 30 cm. Brick Wall Window Steel Plate Steel Truss Drain Solar Slab Parapet
Ground Floor Plan
The community at the front of the site must be open to both accessibility and visibility. easy from the outside Make this space appear more open.
area of the museum where antiquities are preserved is sensitive to light, and exhibitions are held to showcase the works, giving them a close and self-contained appearance.






MUSEUM PROJECT I 12
Concrete Floor Concrete Column 30 30 cm. Concrete Beam Grille Insulation Brick wall Steel Truss Glass Skylight opening void for allow natural light from skylight to enter in this room cantilever beam for allow natural light to the basement area
Typical Section 2

The Vapour Condominium
Location:
Type:
Scale:
High Class Condominium
2 Charoennakhon Rd., Khlong San, Bangkok
42,720 m (4-1-80 rai)
“Forest - Water - City” related to a difference in lifestyle, area prosperity, and potential. So that will be the concept of the project.

The project is divided into a relaxation space from work and a new experiences area with water connecting the spaces.
And "water" has four perception dimensions: vision, smell, hearing, and touch , which allow people with disabilities to perceive each other thoroughly and differently.

By the voids through the building Each floor is spaced differently to create a rhythm for the ventilation.
Bringing nature closer to the residence will allow residents to take a relaxing break from urban living,creating a relationship between people and nature.
13 I CONDOMINIUM PROJECT







Green Space In Typical Floor Plan
The spaces in the building create a connection between people and nature. On the general floor,a void can open for good ventilation.But, on some floors, it expands into a terrace where people can engage in activities,meet, and interact.The terrace descends in relation with the building 's height , allowing each floor to fully experience nature without obscuring each other.
The floor plan is organized by the largest 100 sq.m. room be placed at the corner of the building to experience the view of the Chao Phraya River or the city.
Remove the corners of the room to open up a wide view. And can be seen that there are different parts making voids in some floor plans.





CONDOMINIUM PROJECT I 14 6.00 8.00 6.00 8.00 6.00 4.00 6.00 8.00 6.00 6.00 6.00 6.00 6.00 6.00 6.00 6.00 6.00 4.25 7.90 4 3 2 1 D E F G H I J K C B A B B A 100 SQ.M. 50 SQ.M. 60 SQ.M. 60 SQ.M. 50 SQ.M. 50 SQ.M. 50 SQ.M. 100 SQ.M. 60 SQ.M. 50 SQ.M. 50 SQ.M. 50 SQ.M. 50 SQ.M. 60 SQ.M. B C D E F G H J K 2.80 6.00 6.00 6.00 4.25 8.00 4 3 2 1 B A A 100 SQ.M. 100 SQ.M. 60 SQ.M. 60 SQ.M. 50 SQ.M. 50 SQ.M. 50 SQ.M. 50 SQ.M. 50 SQ.M. 60 SQ.M. B B A A 9.00 15.00 A MANDARIN ORIENTAL SPA Chao Phraya River Charoennakhon Rd. The Peninsula Bangkok Semi-Outdoor Lobby Lobby Library Juristic Reception Semi-Outdoor Private Lobby 1st Parking Underground Parking
Ground Floor Plan
Typical Floor Plan







15 I CONDOMINIUM PROJECT 3.50 2.60 1.70 2.90 4.20 8.00 1.00 2.40 5.75 3.70 1.55 4.60 4.30 2.50 5.30 1.15 60 SQ.M. 50 SQ.M. 100 SQ.M. 3.75 2.35 1.35 8.00 1.00 1.80 4.10 3.75
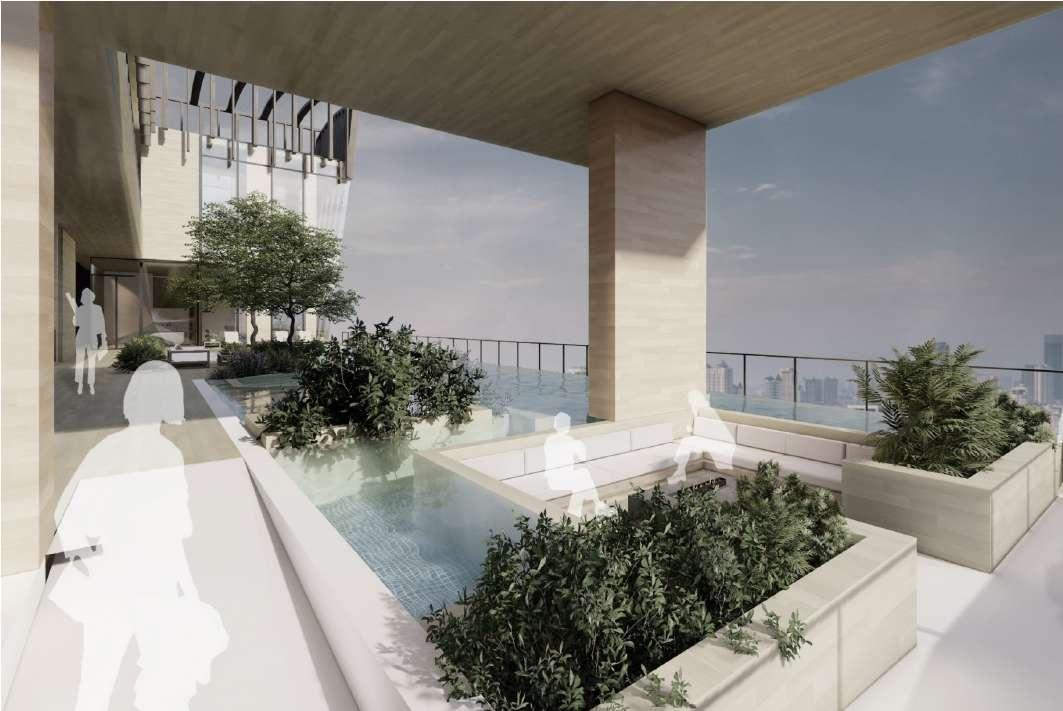
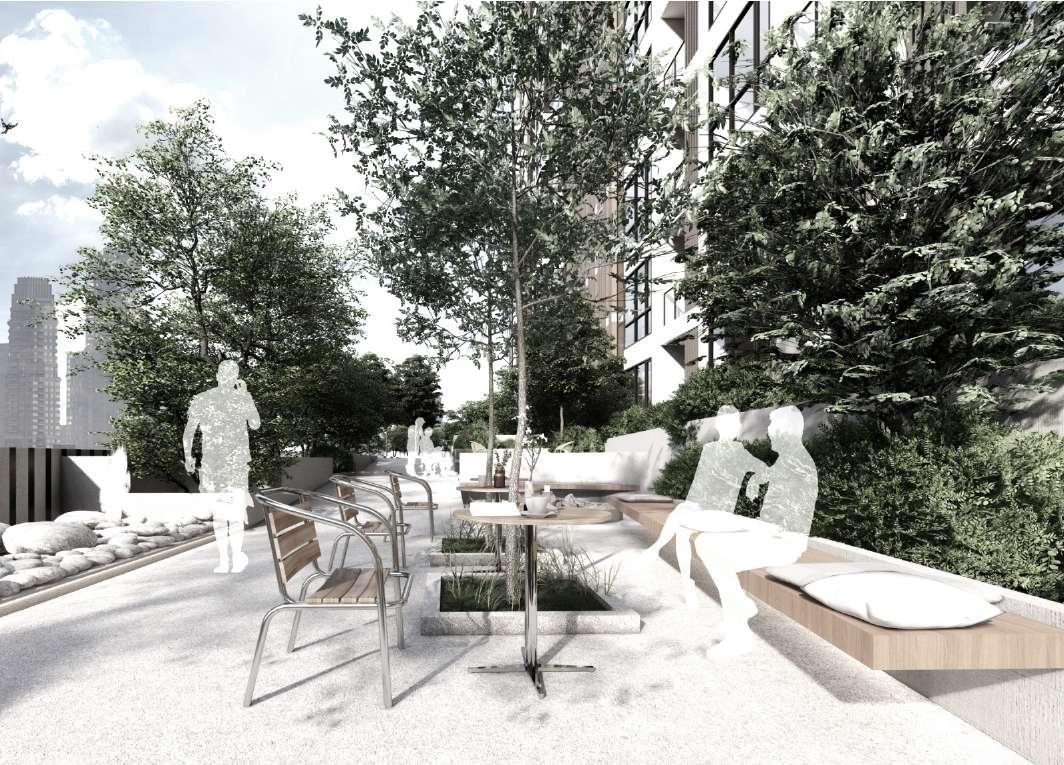
33th Floor Plan : Facilities Floor
Section



CONDOMINIUM PROJECT I 16 SKY
SPA FITNESS CHILLING POOL AQUATIC THERAPY POOL 1 B C D E F G H I J K 2.80 6.00 6.00 6.00 6.00 6.00 6.00 6.00 6.00 4.25 7.90 8.00 2 3 4 B B A A ระดับพื้นดิน ลานจอดรถ ชั้นที่ 2 ลานจอดรถ ชั้นที่ 3 ลานจอดรถ ชั้นที่ 4 พื้นที่สวนกลาง ชั้นที่ 5 สวนที่พักอาศัย ชั้นที่ 5 สวนที่พักอาศัย ชั้นที่ 10 สวนที่พักอาศัย ชั้นที่ 15 สวนที่พักอาศัย ชั้นที่ 20 สวนที่พักอาศัย ชั้นที่ 25 สวนที่พักอาศัย ชั้นที่ 30 พื้นที่สวนกลาง ชั้นที่ 33 พื้นที่สวนกลาง ชั้นที่ 34 ชั้นดาดฟา ระดับสูงสุดอาคาร ชั้นลานจอดรถใตดิน -1.40 +0.00 +2.80 +8.40 +12.50 +13.00 +29.00 +45.00 +61.00 +77.00 +93.00 +105.40 +112.40 +117.80 +126.40 +5.60
POOL

Tanomjitvisuti
Cheatsuda


















































































