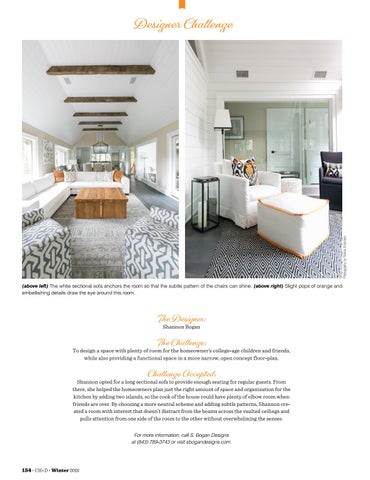Photography by Patrick Brickman
Designer Challenge
(above left) The white sectional sofa anchors the room so that the subtle pattern of the chairs can shine. (above right) Slight pops of orange and embellishing details draw the eye around this room.
The Designer: Shannon Bogan
The Challenge:
To design a space with plenty of room for the homeowner’s college-age children and friends, while also providing a functional space in a more narrow, open concept floor-plan.
Challenge Accepted:
Shannon opted for a long sectional sofa to provide enough seating for regular guests. From there, she helped the homeowners plan just the right amount of space and organization for the kitchen by adding two islands, so the cook of the house could have plenty of elbow room when friends are over. By choosing a more neutral scheme and adding subtle patterns, Shannon created a room with interest that doesn’t distract from the beams across the vaulted ceilings and pulls attention from one side of the room to the other without overwhelming the senses. For more information, call S. Bogan Designs at (843) 789-3743 or visit sbogandesigns.com.
154 • CH+D • Winter 2019
