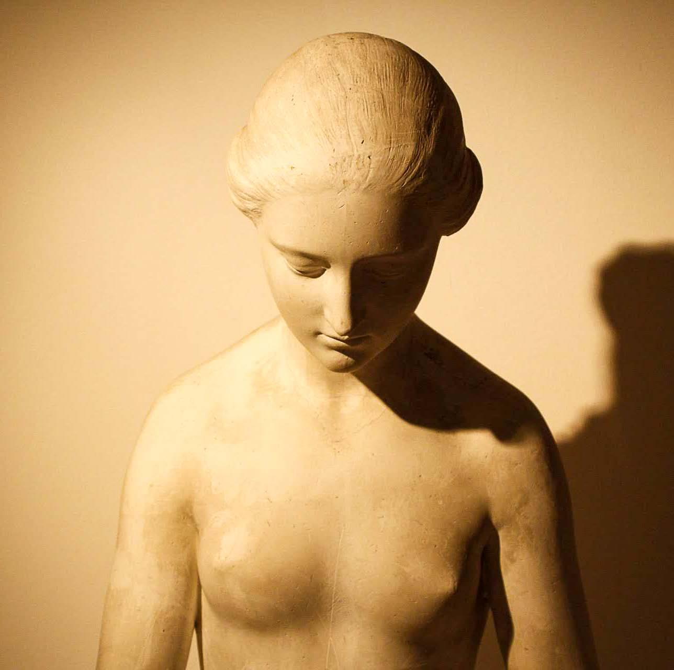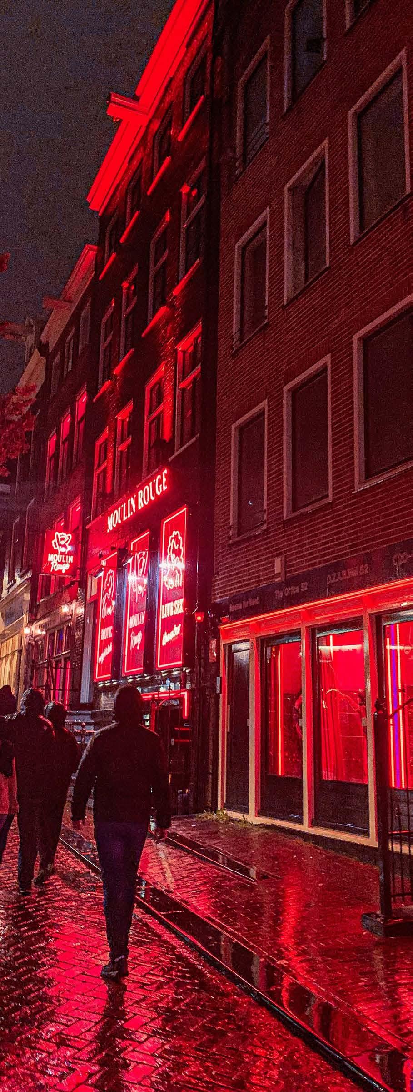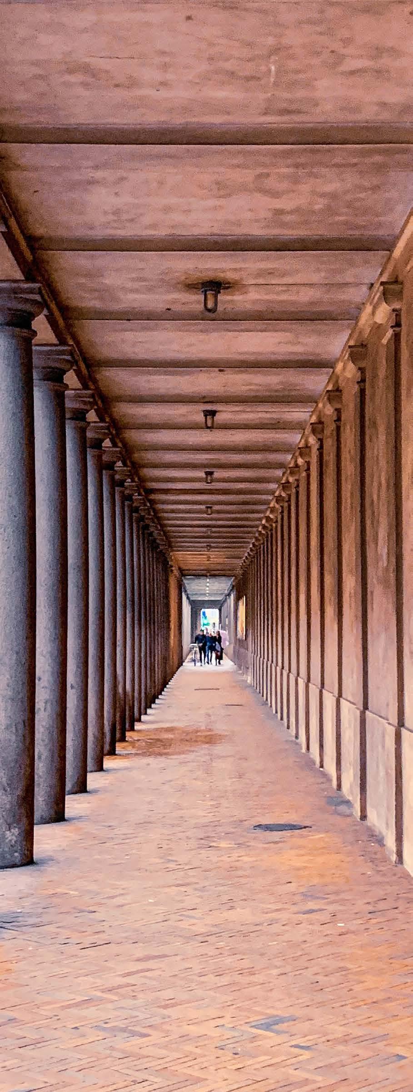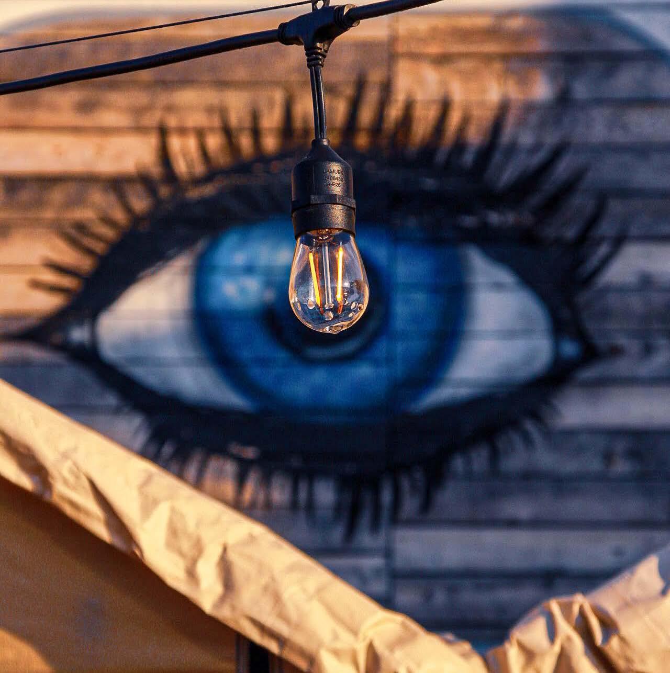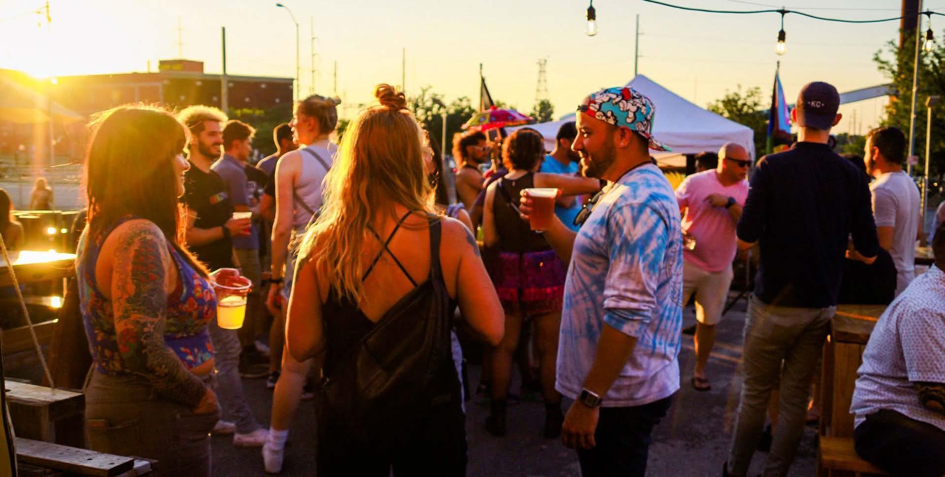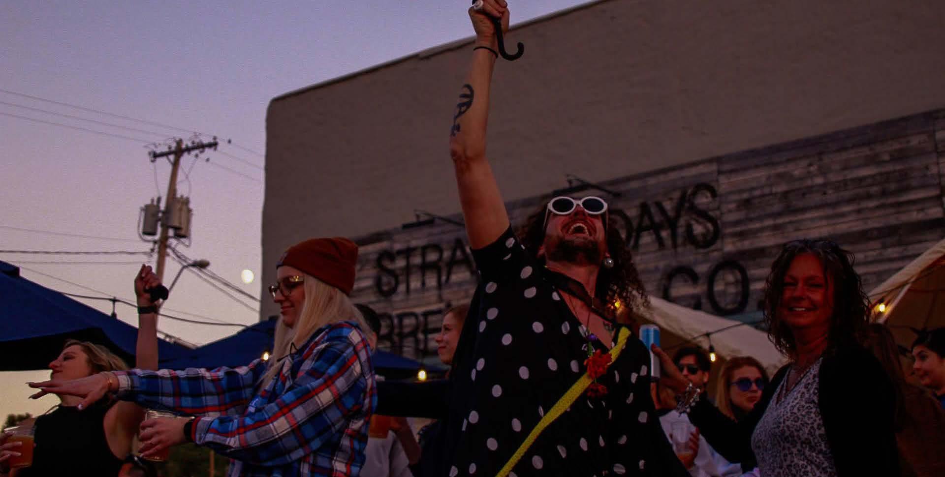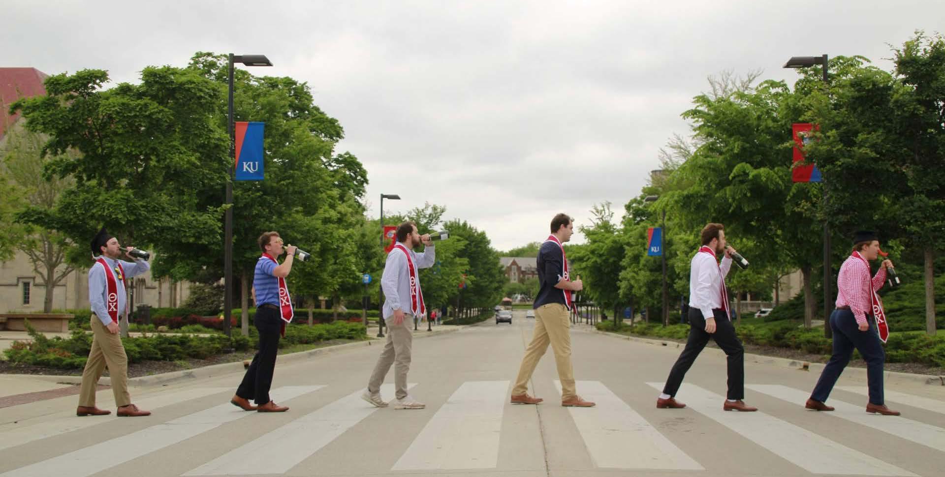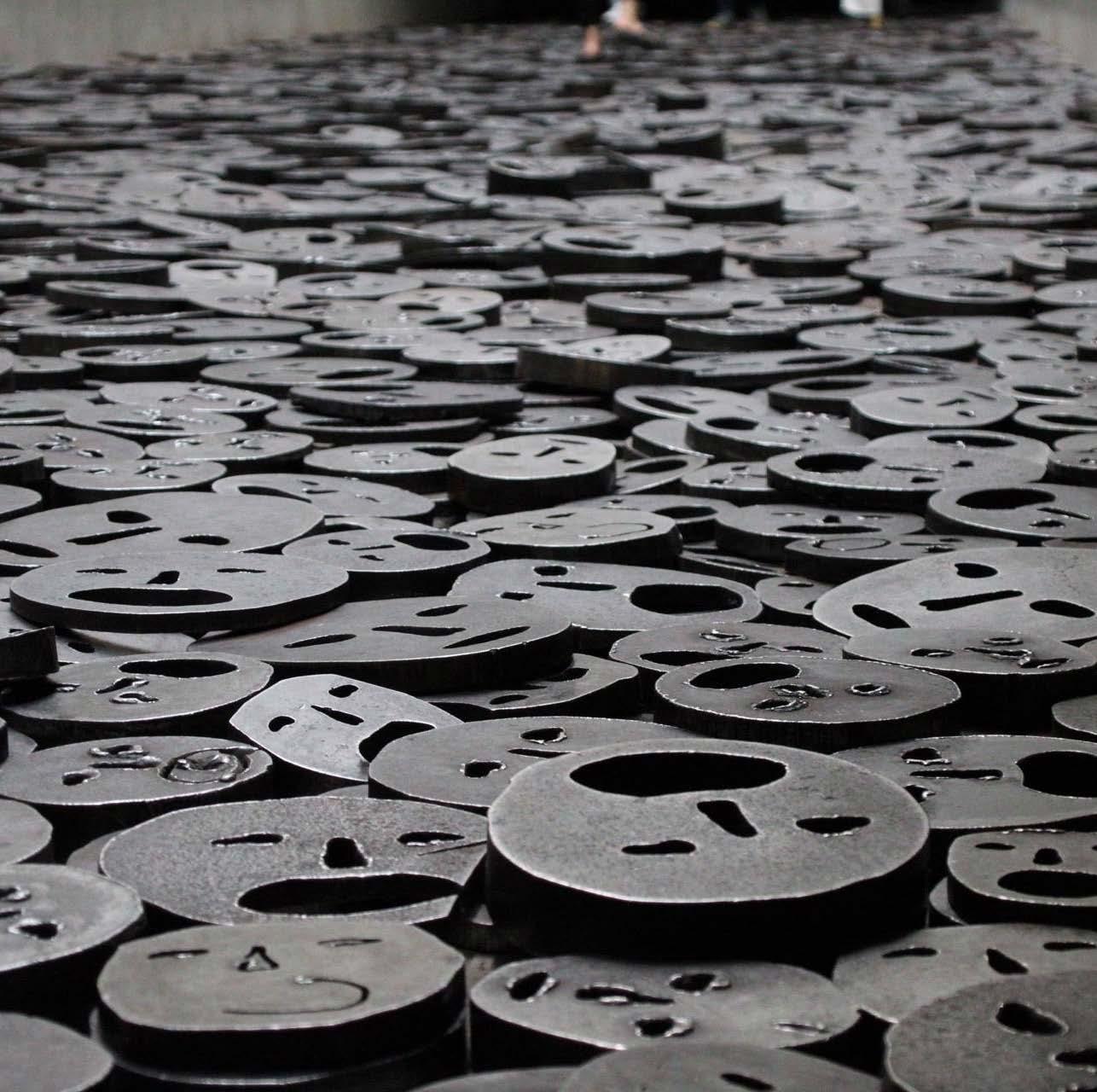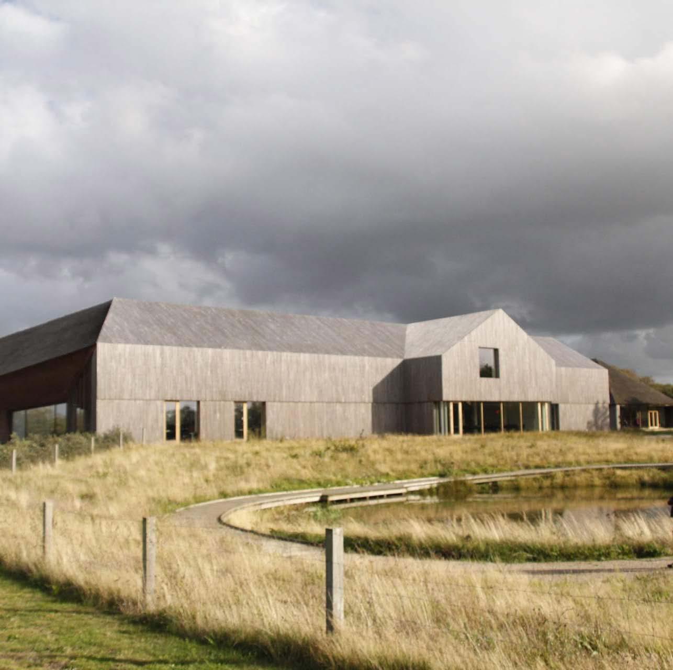PORTFOLIO
CHARLES DEVRIES

PROFESSIONAL WORKS




[P3]
PROFESSIONAL PHOTOGRAPHY
Architecural/Stills/Landscapes [PG 34-39]
[M1]

[P1]STATE FARM
INSURANCE OFFICE
[ PROJECT TYPE ] COMM. TENANT FINISH
[SQUARE FOOTAGE] 2,591 S.F.
[ LOCATION ] COLORADO SPRINGS, CO
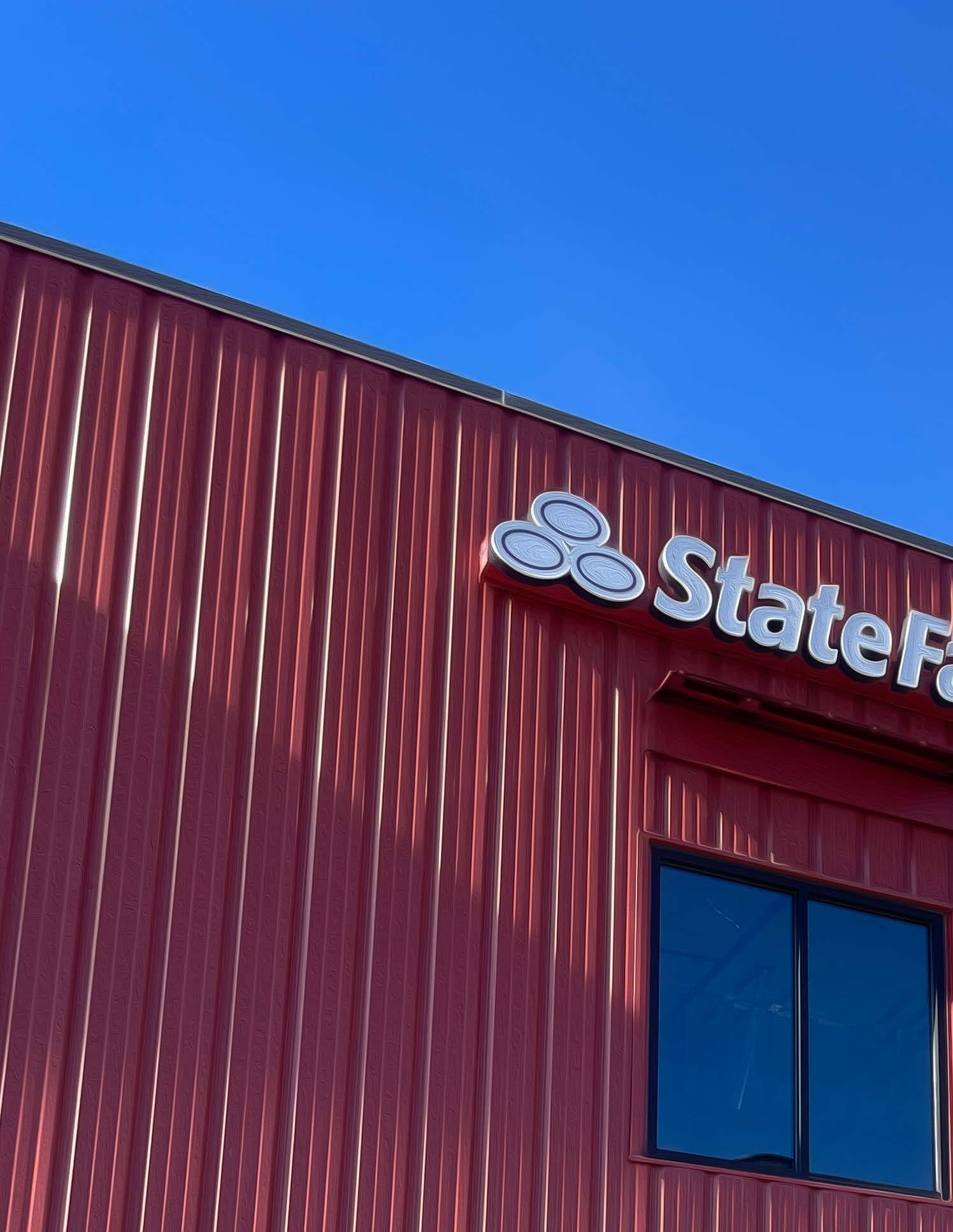
[ FIRST LEVEL FLOOR PLAN ]
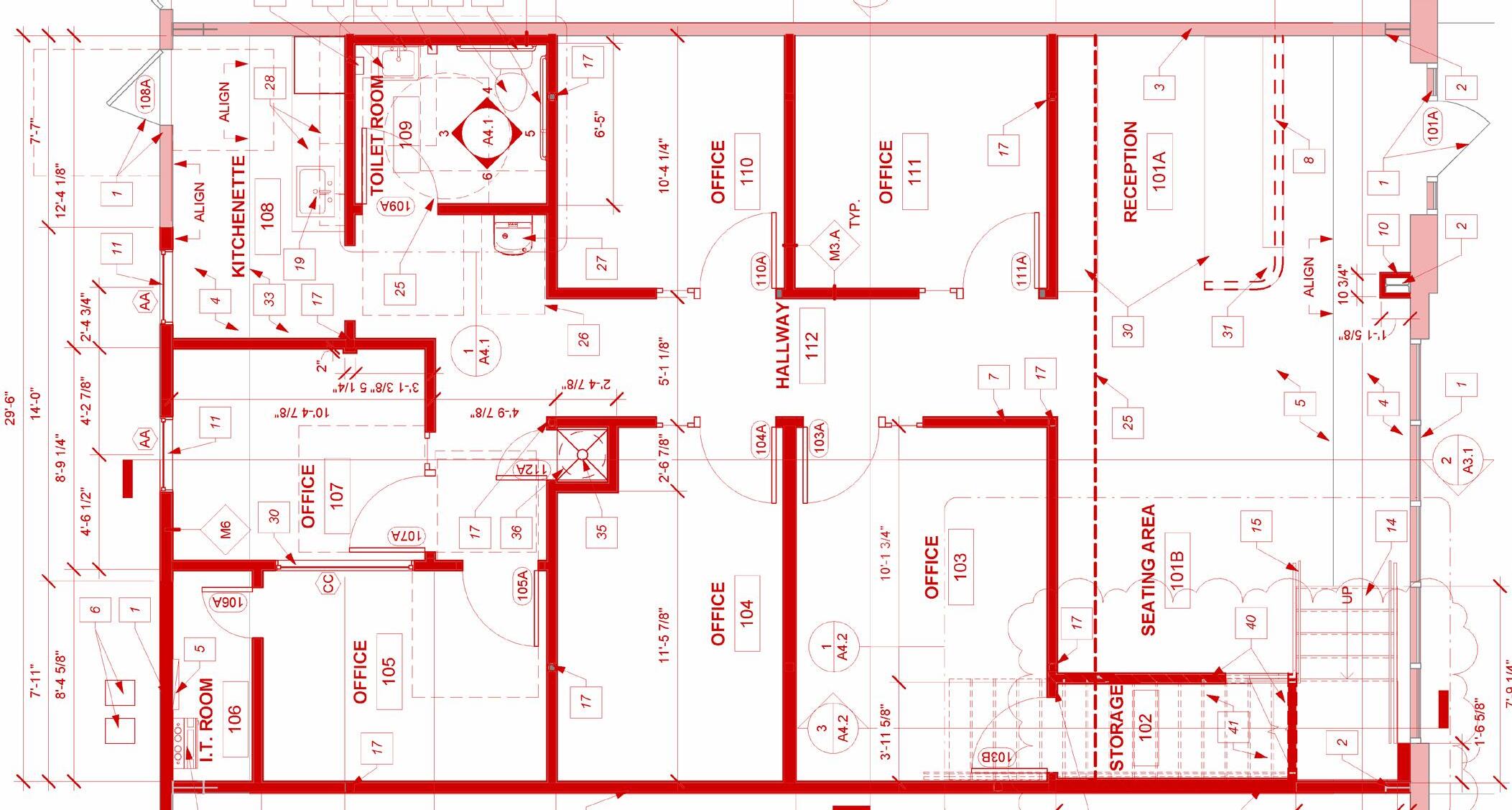
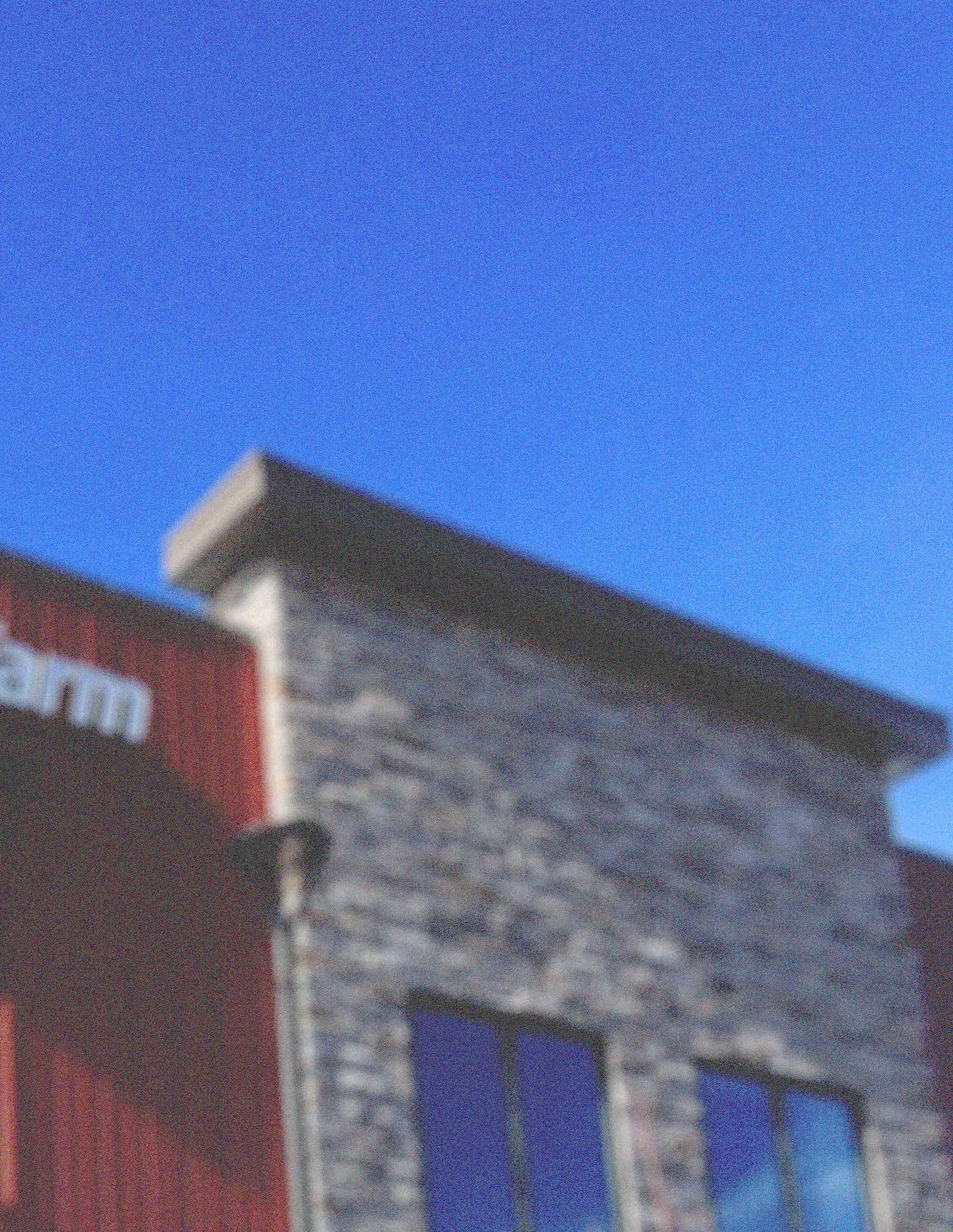
[ SECOND LEVEL FLOOR PLAN ]
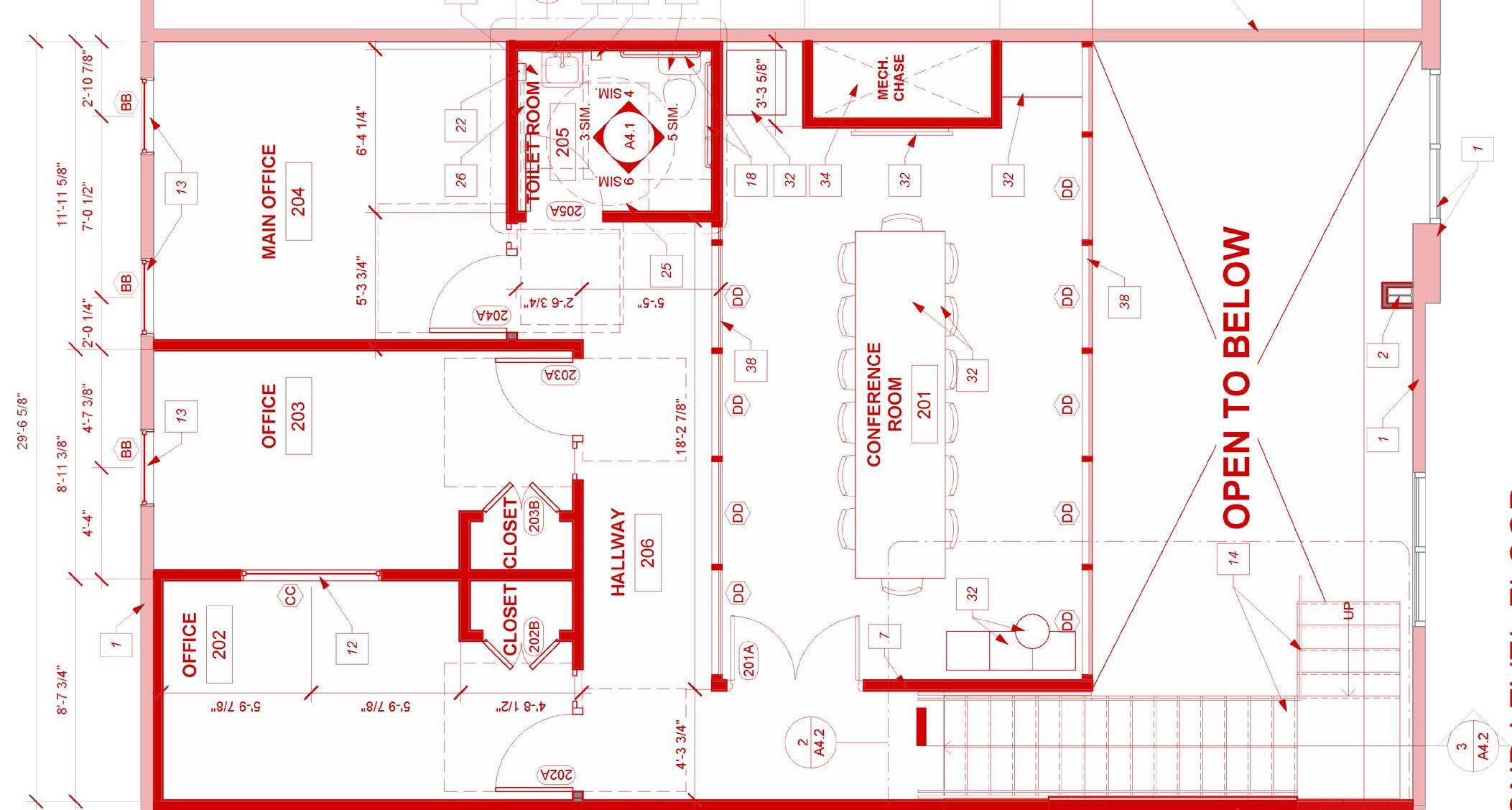
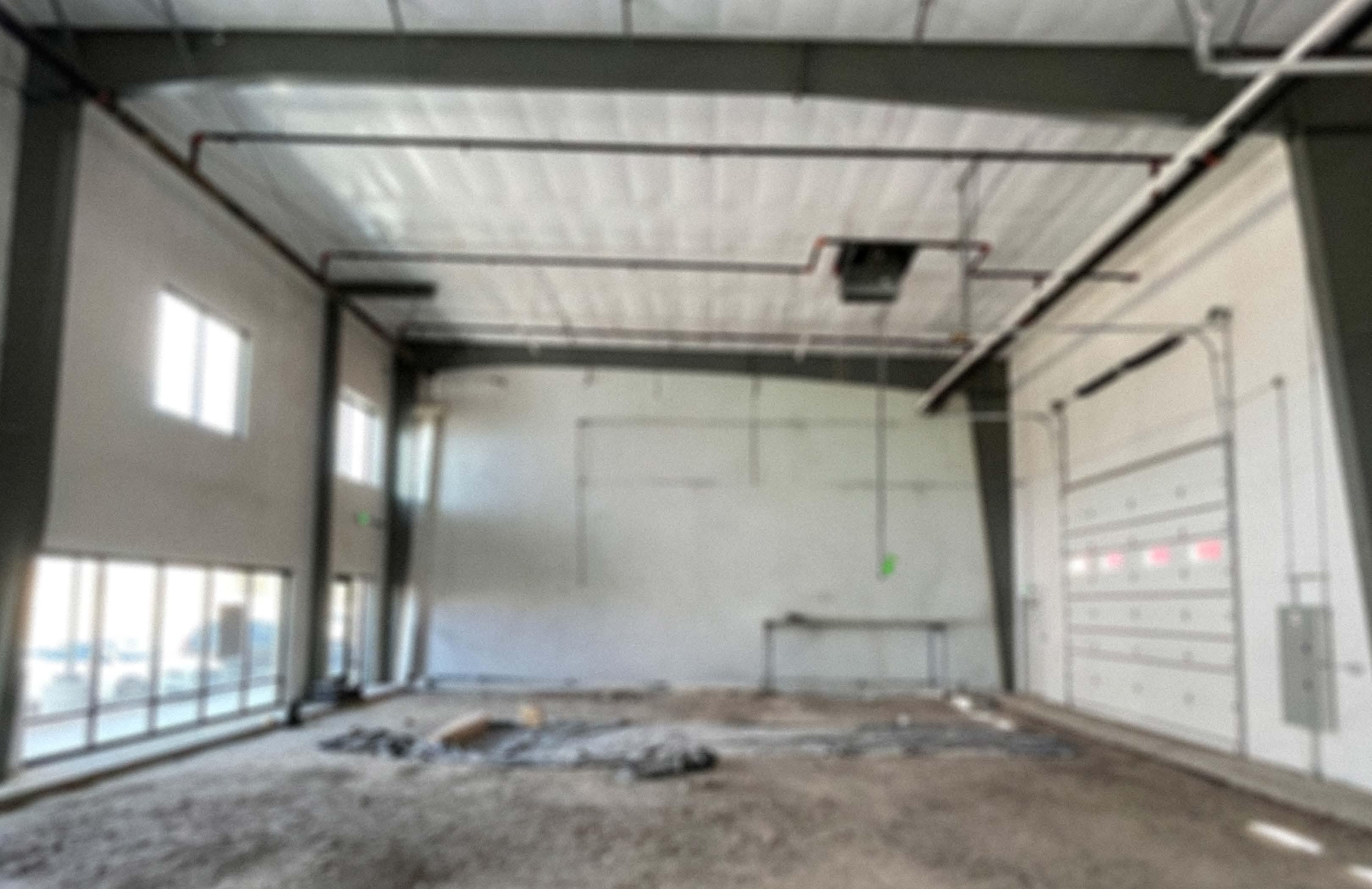

[ENLARGED STAIR PLAN
]
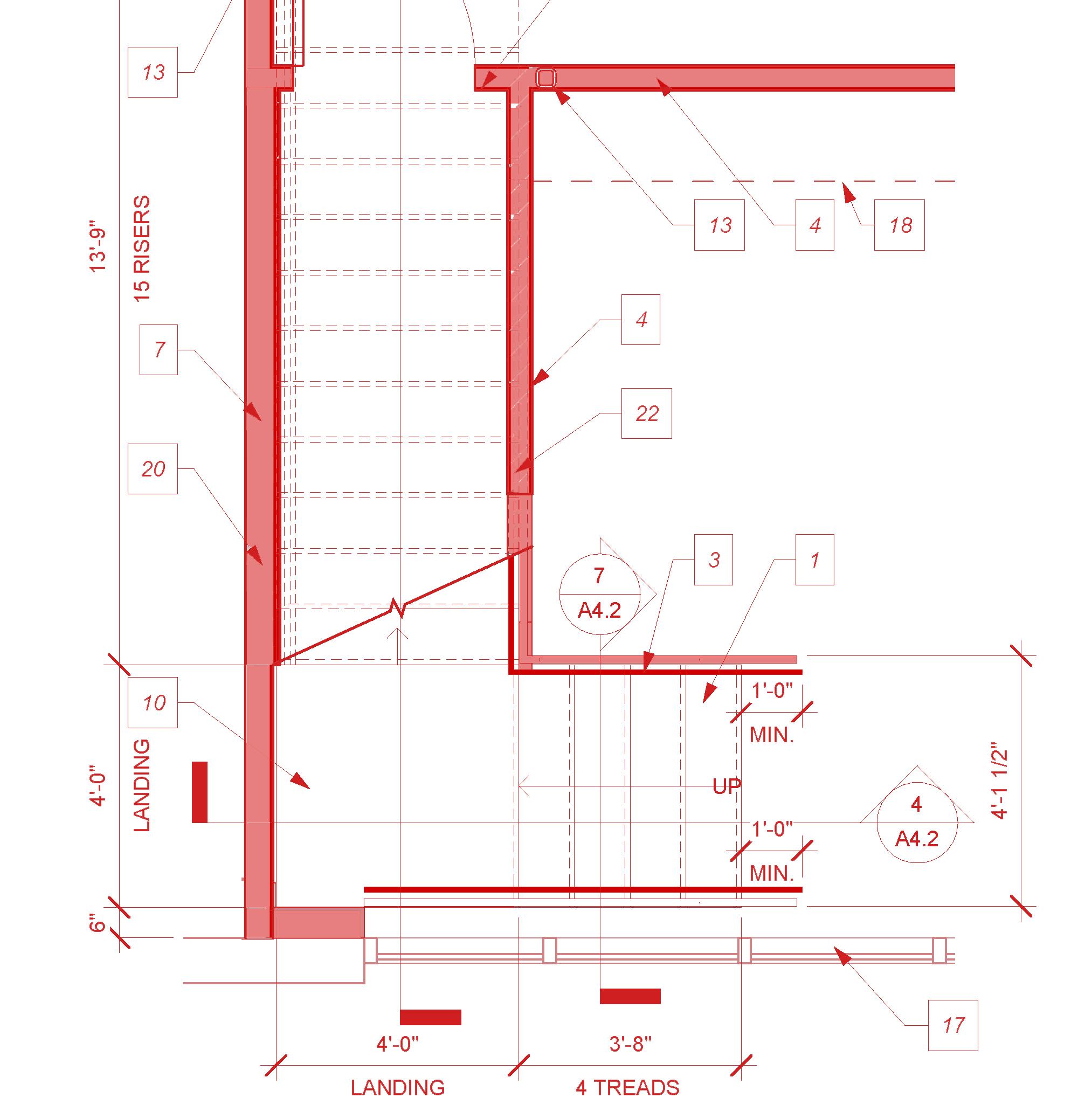
[CUSTOM STAIR DETAIL ]
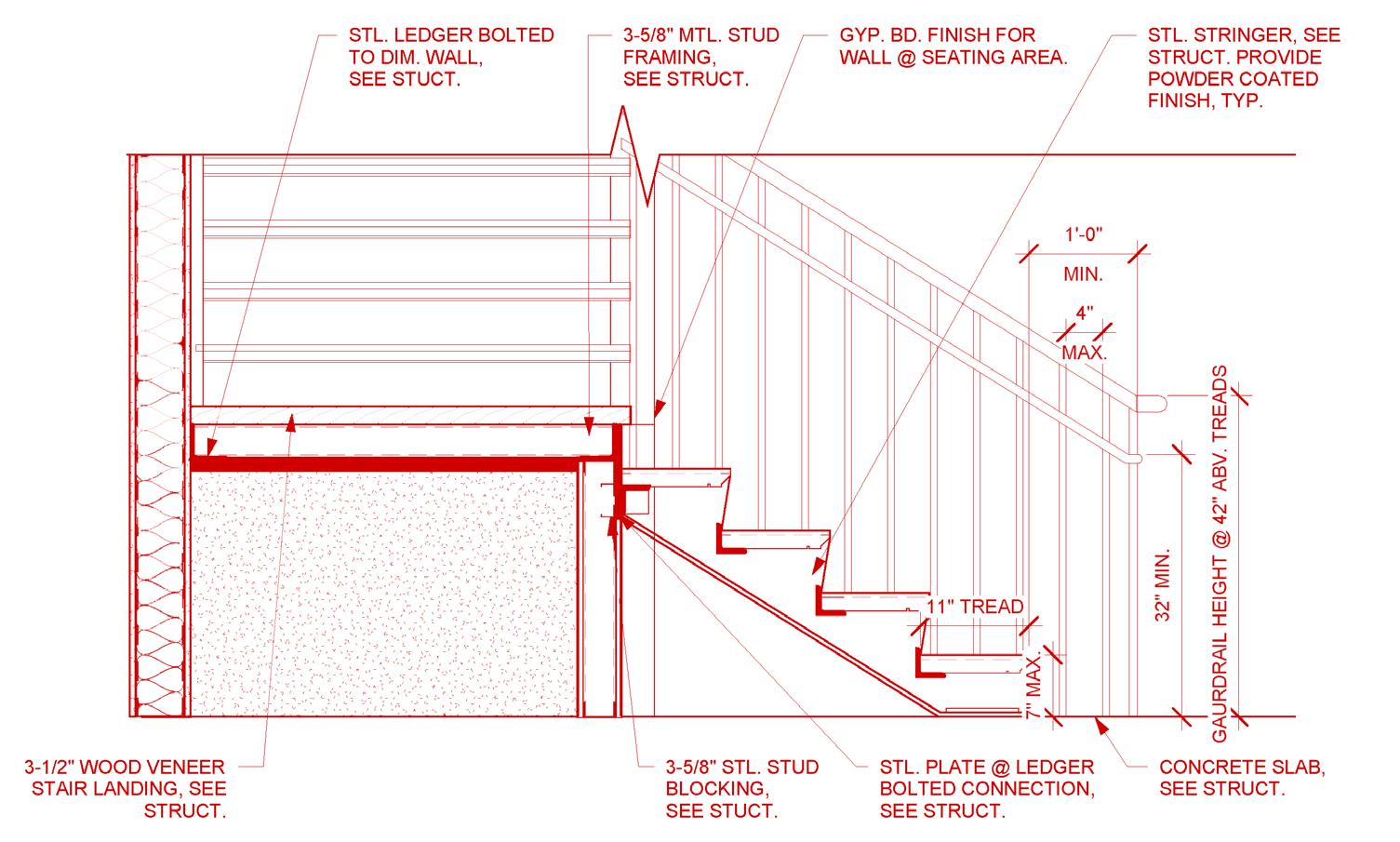
[STAIR
SECTON
]
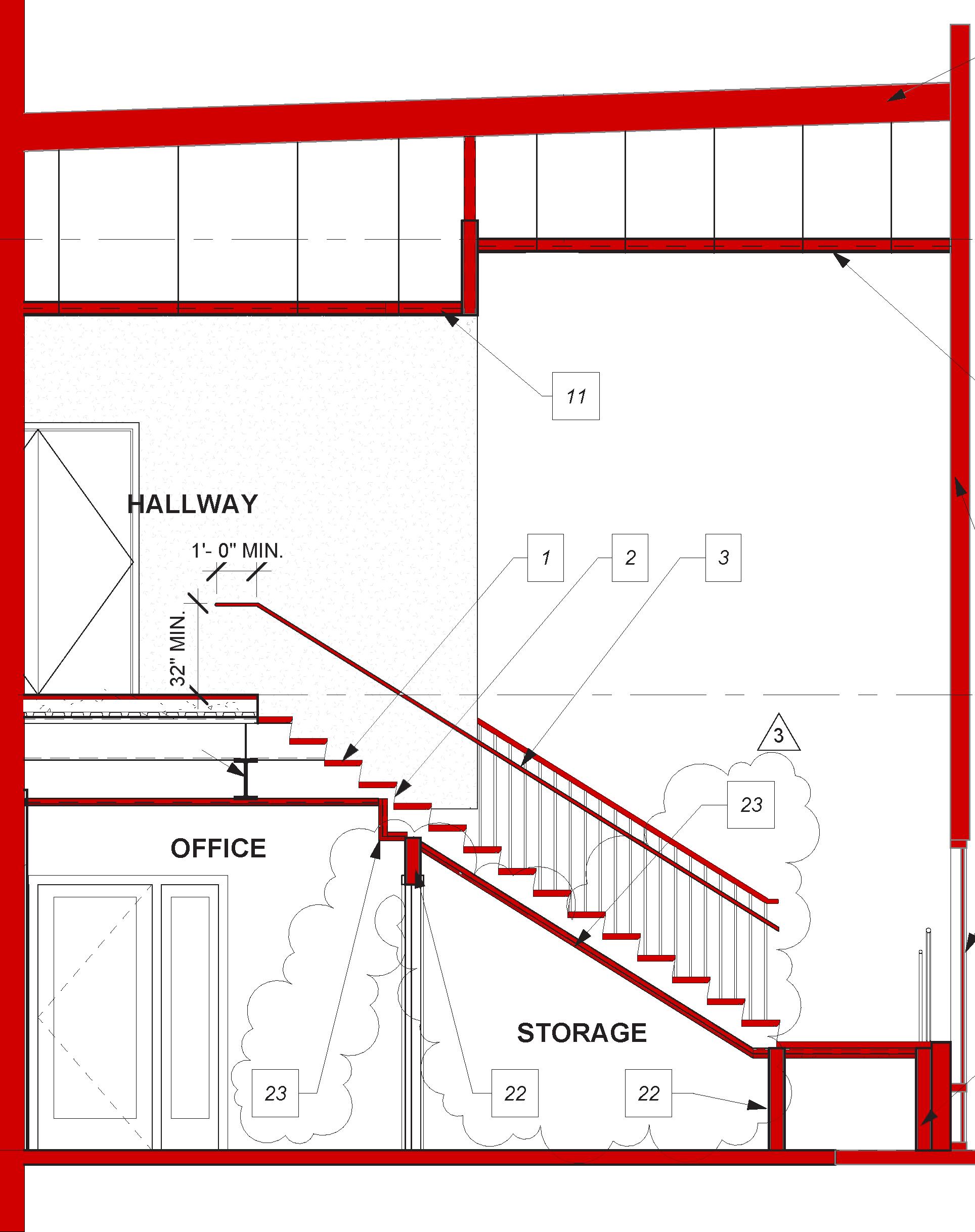
[THIRD LEVEL FLOOR PLAN ]
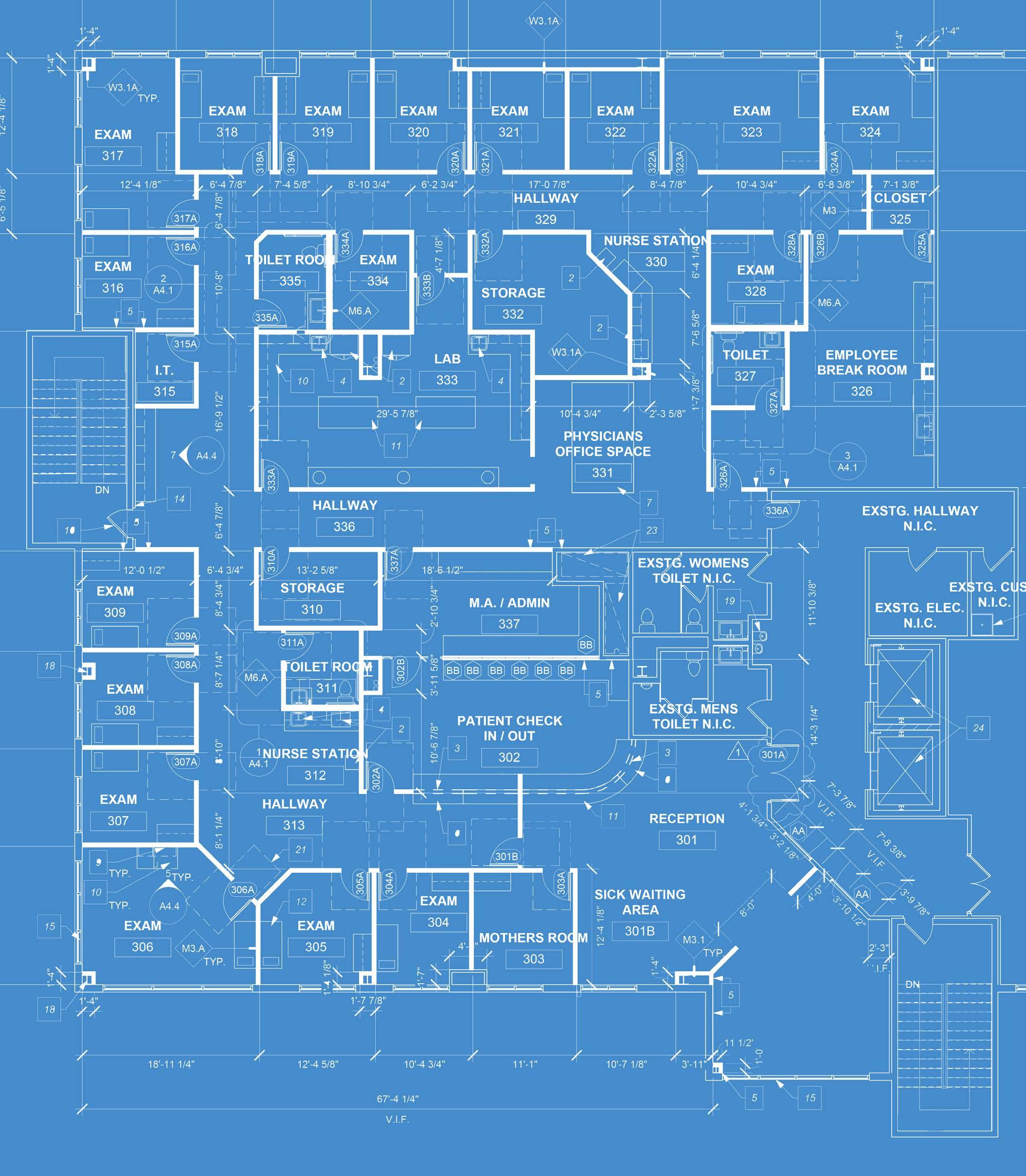
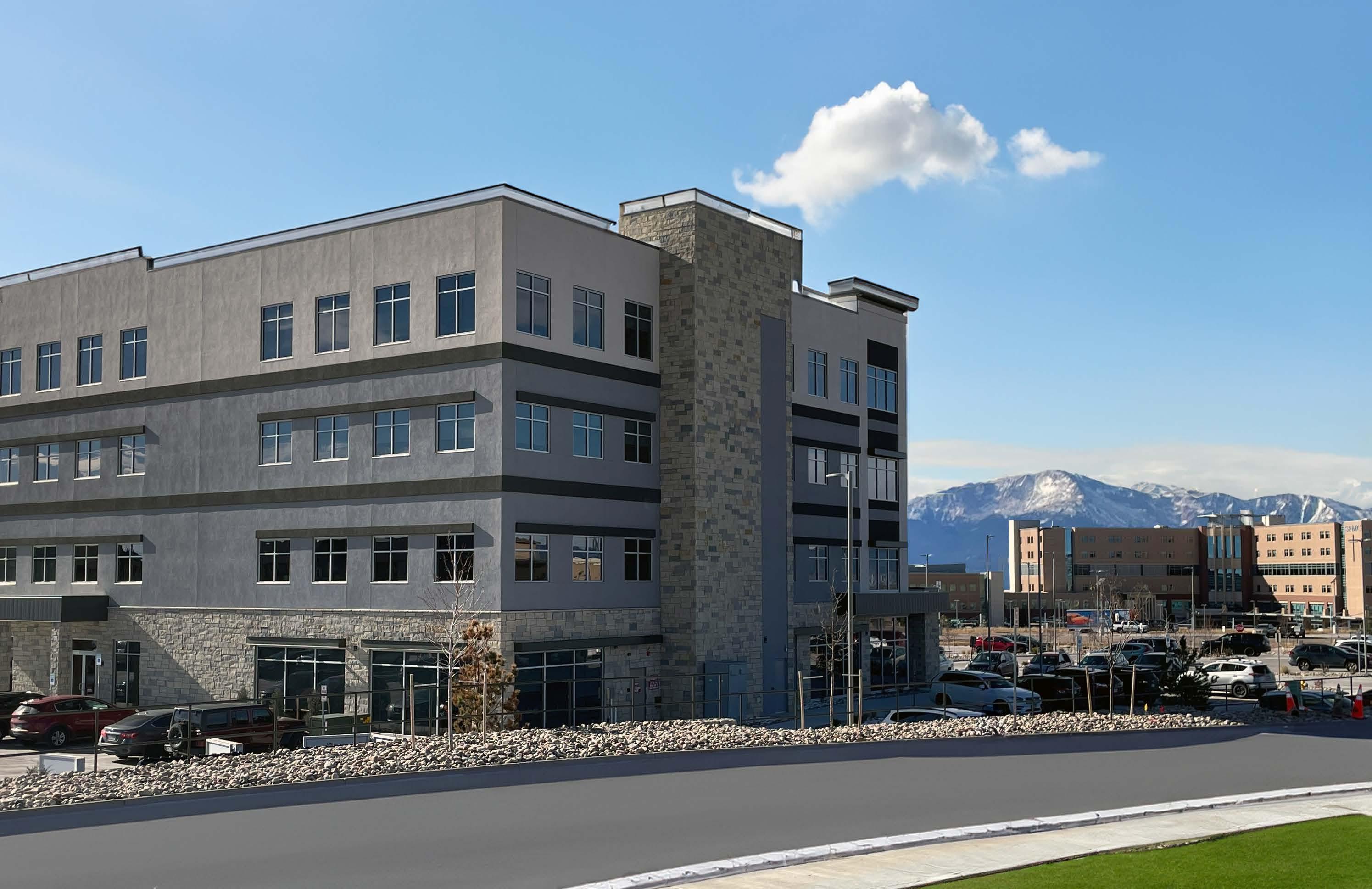
IRON HORSE PEDIATRIC OFFICE
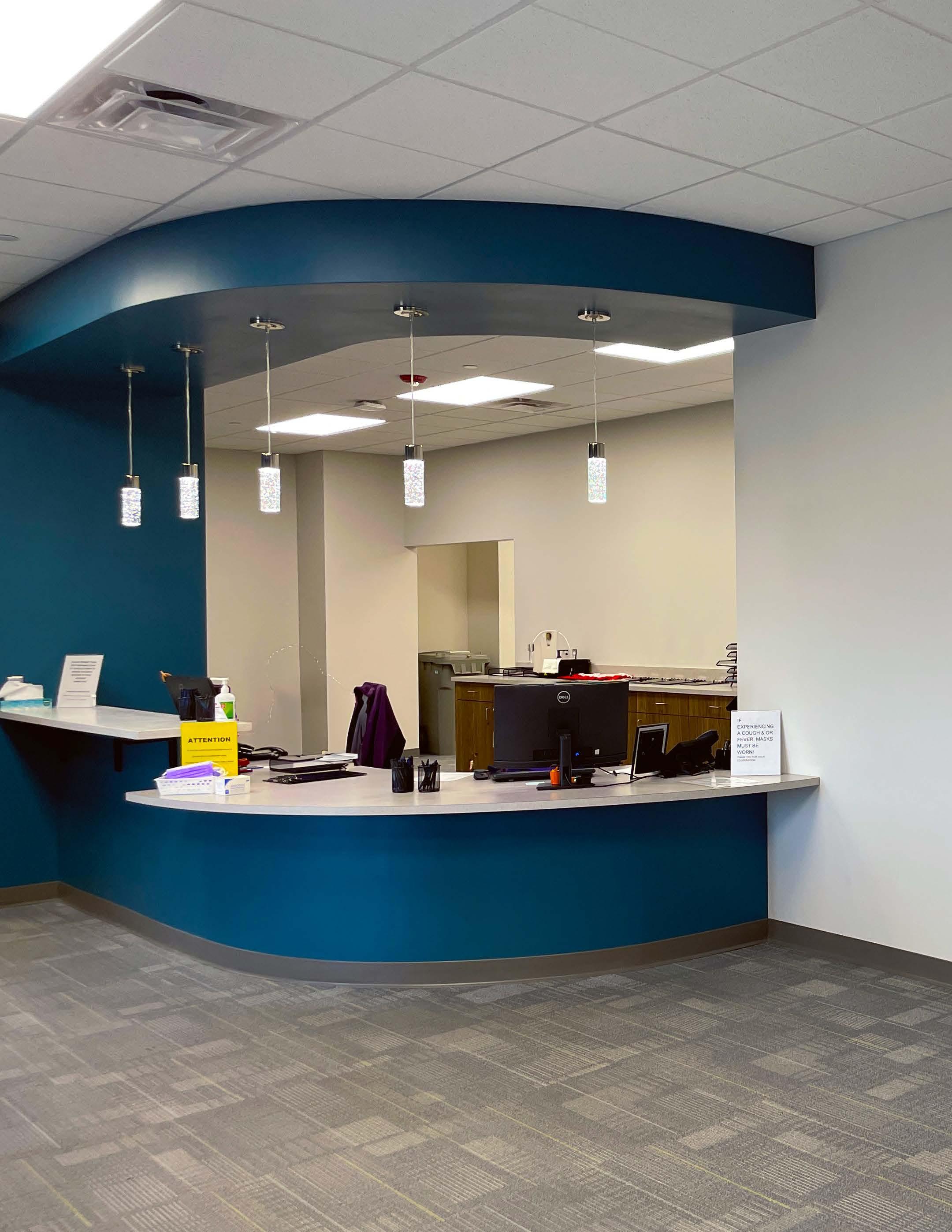
[ ENLARGED RECEPTION PLAN ]
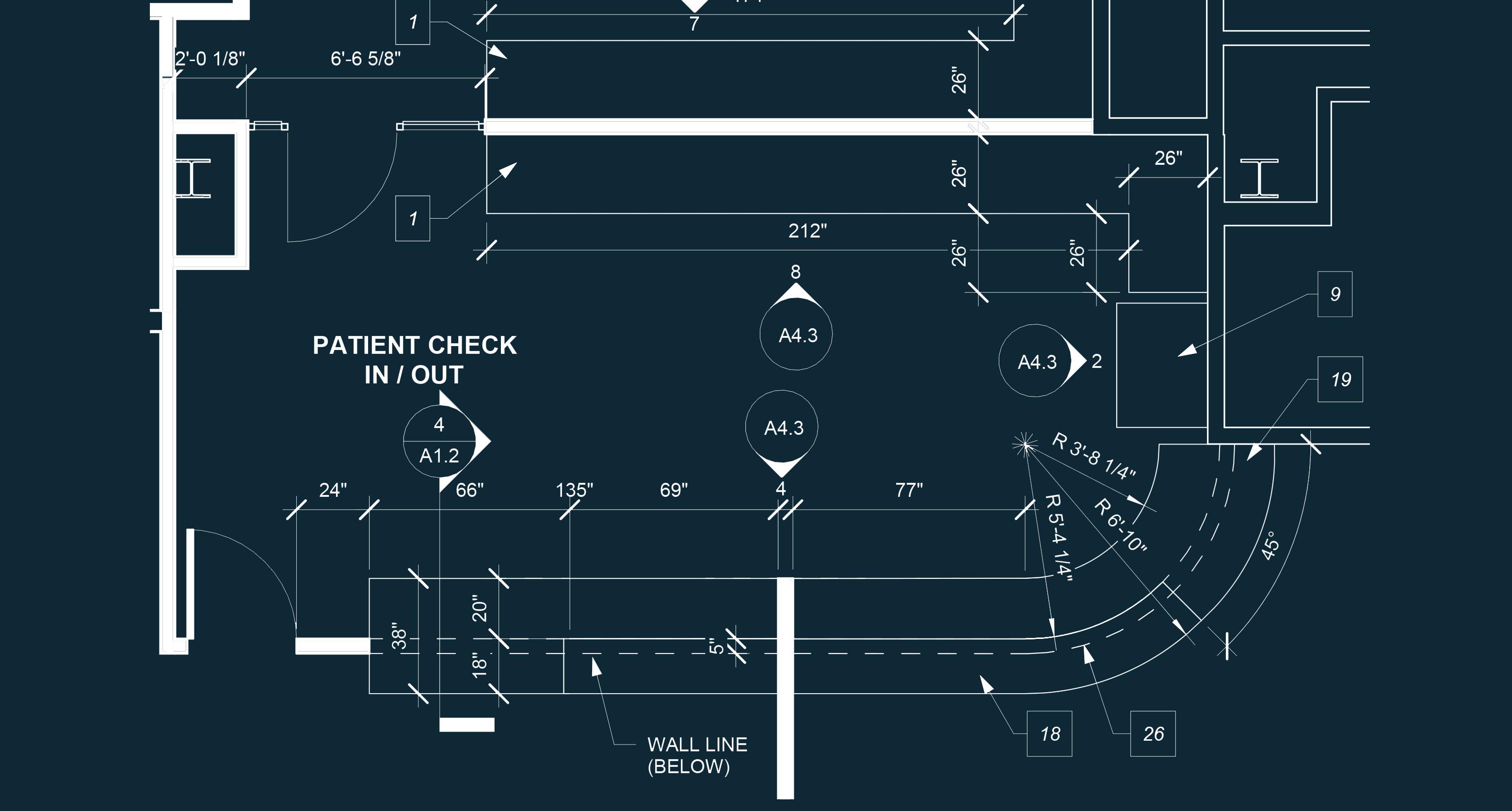
[ RECEPTION DESK ELEVATION ]
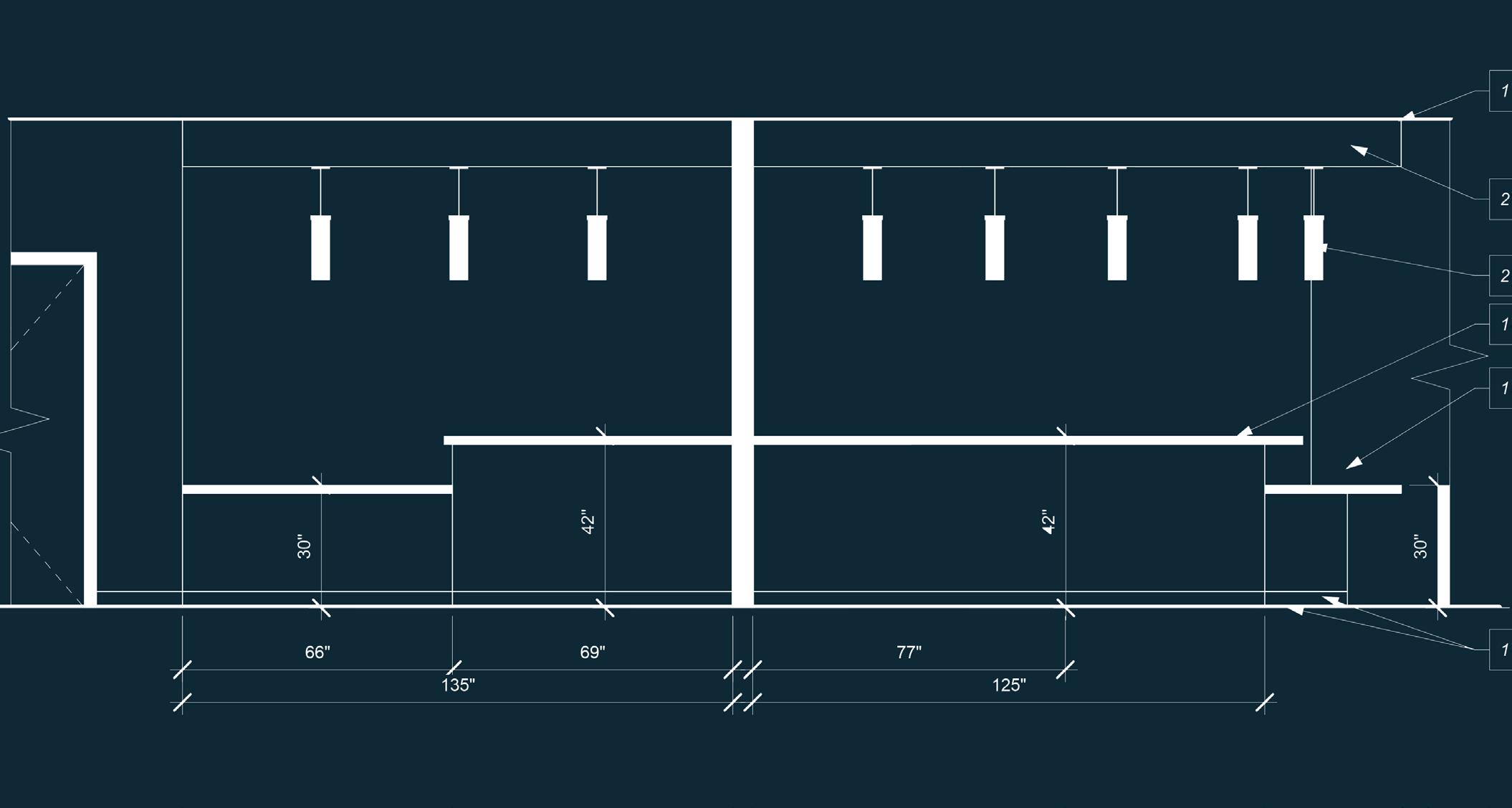
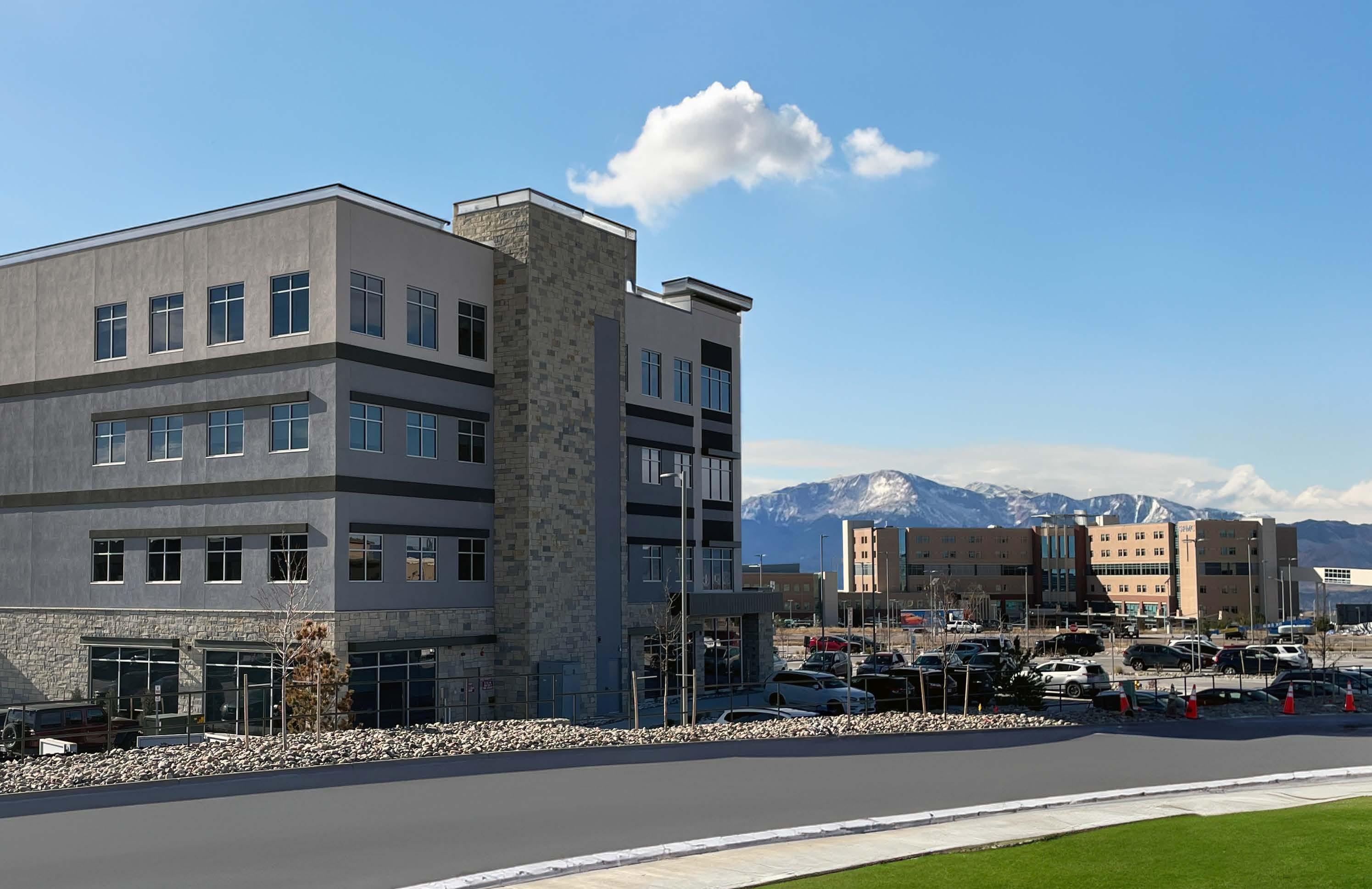
[LABORATORY PLAN]
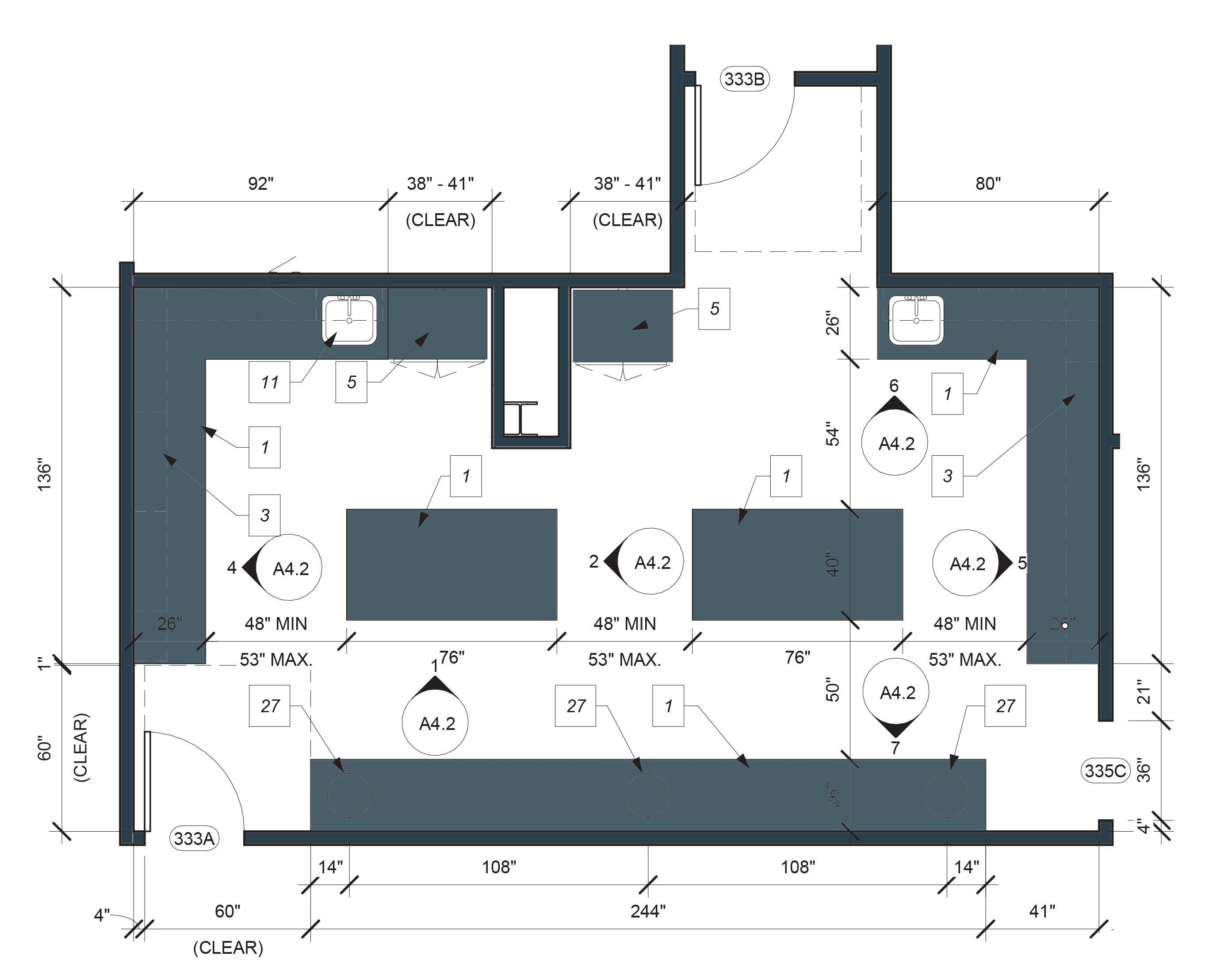
[CASEWORK ELEVATIONS]
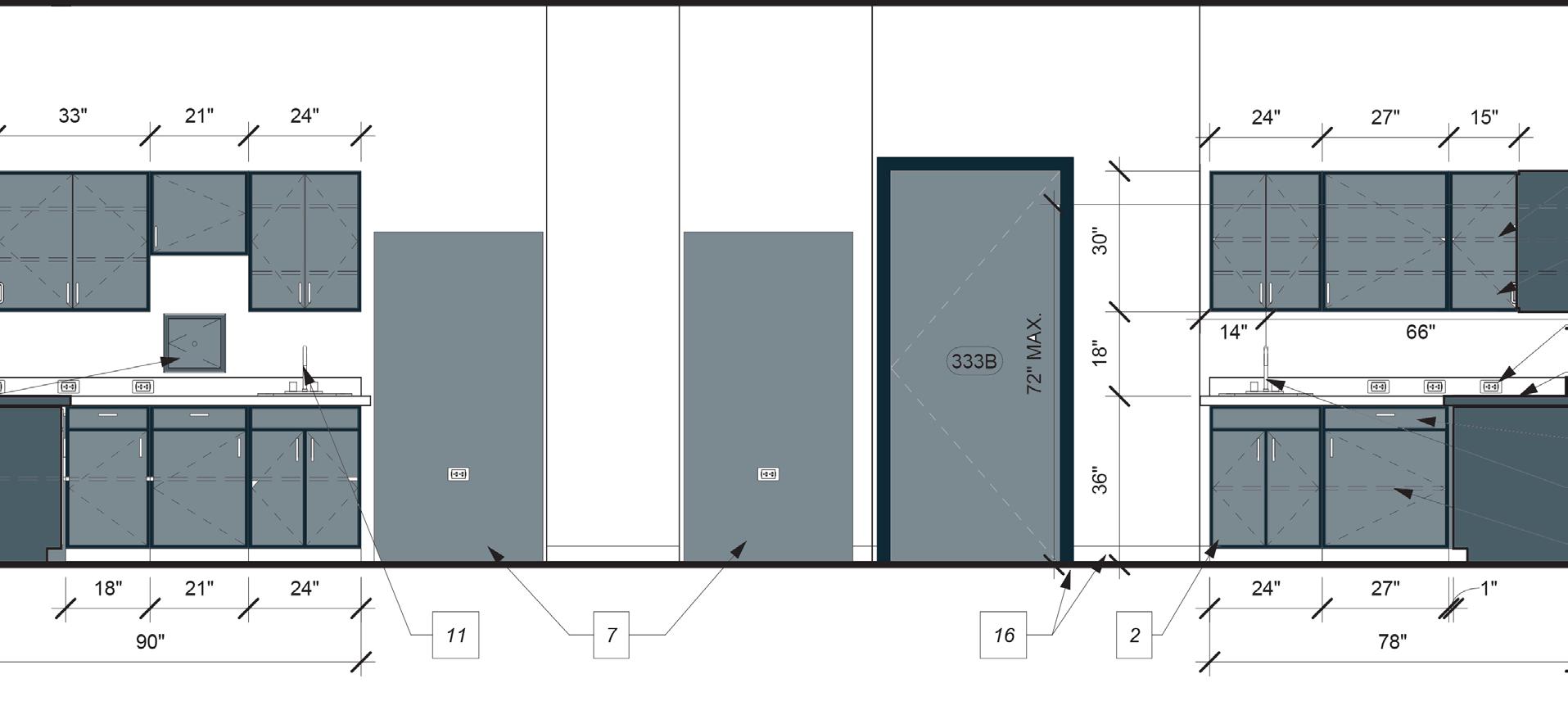
[CASEWORK DETAILS]
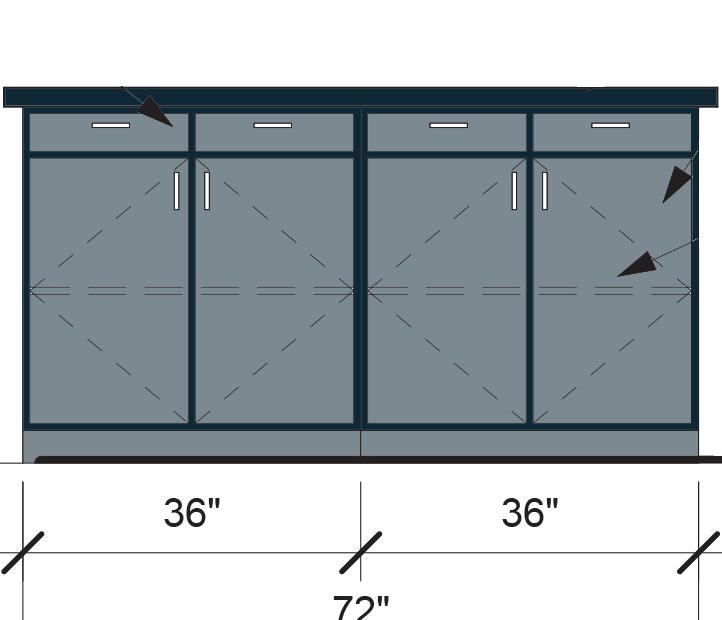
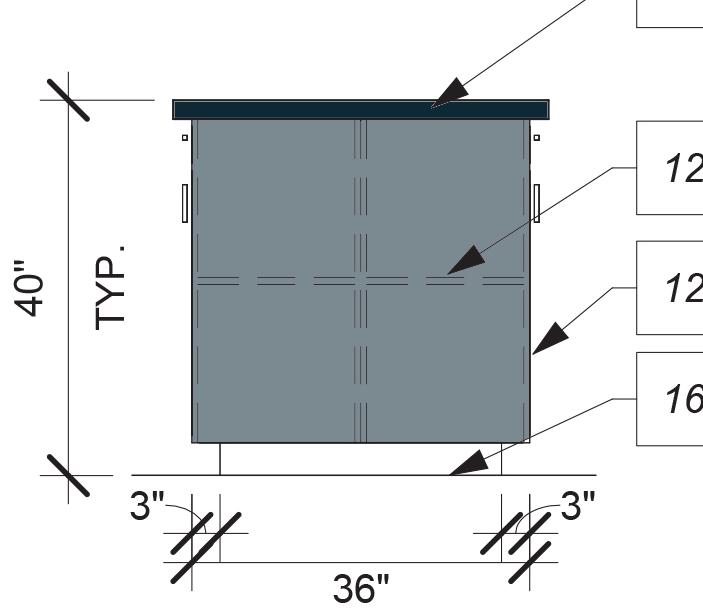
[CASEWORK ELEVATIONS]
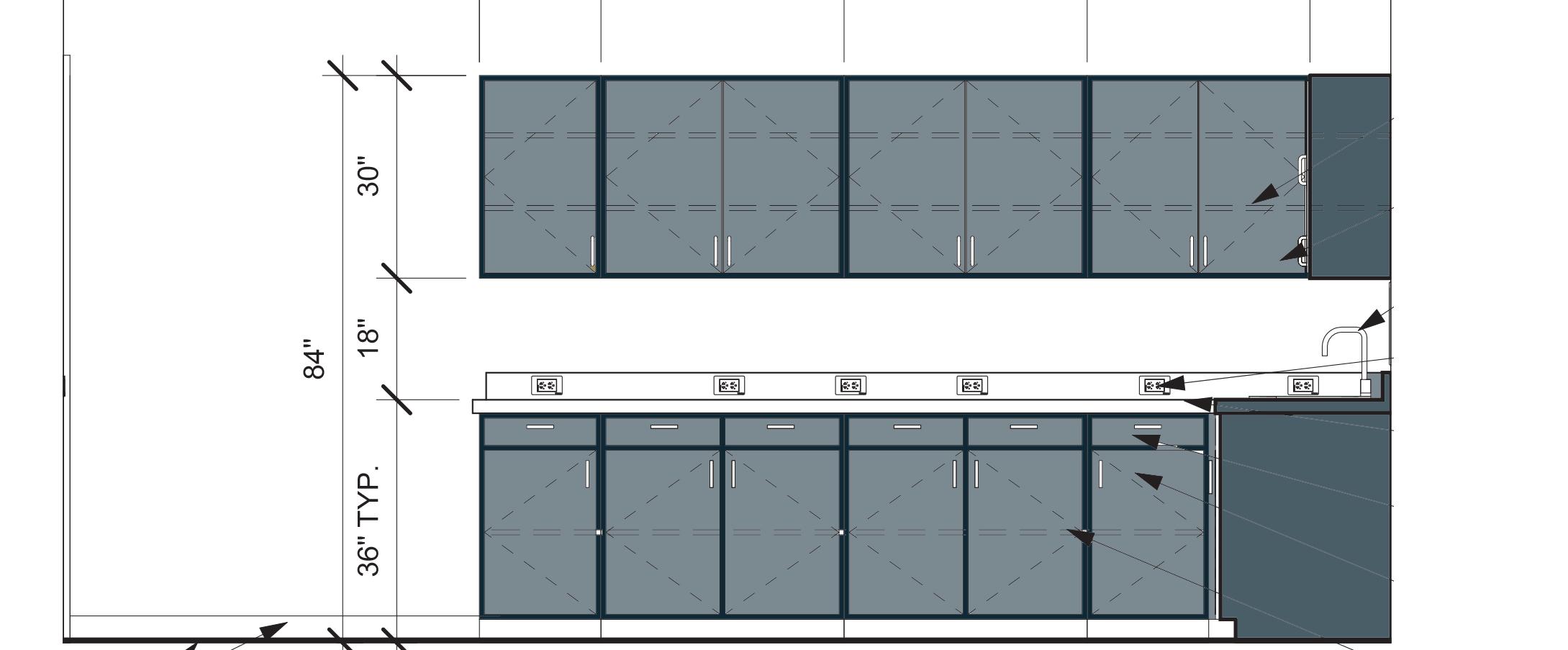
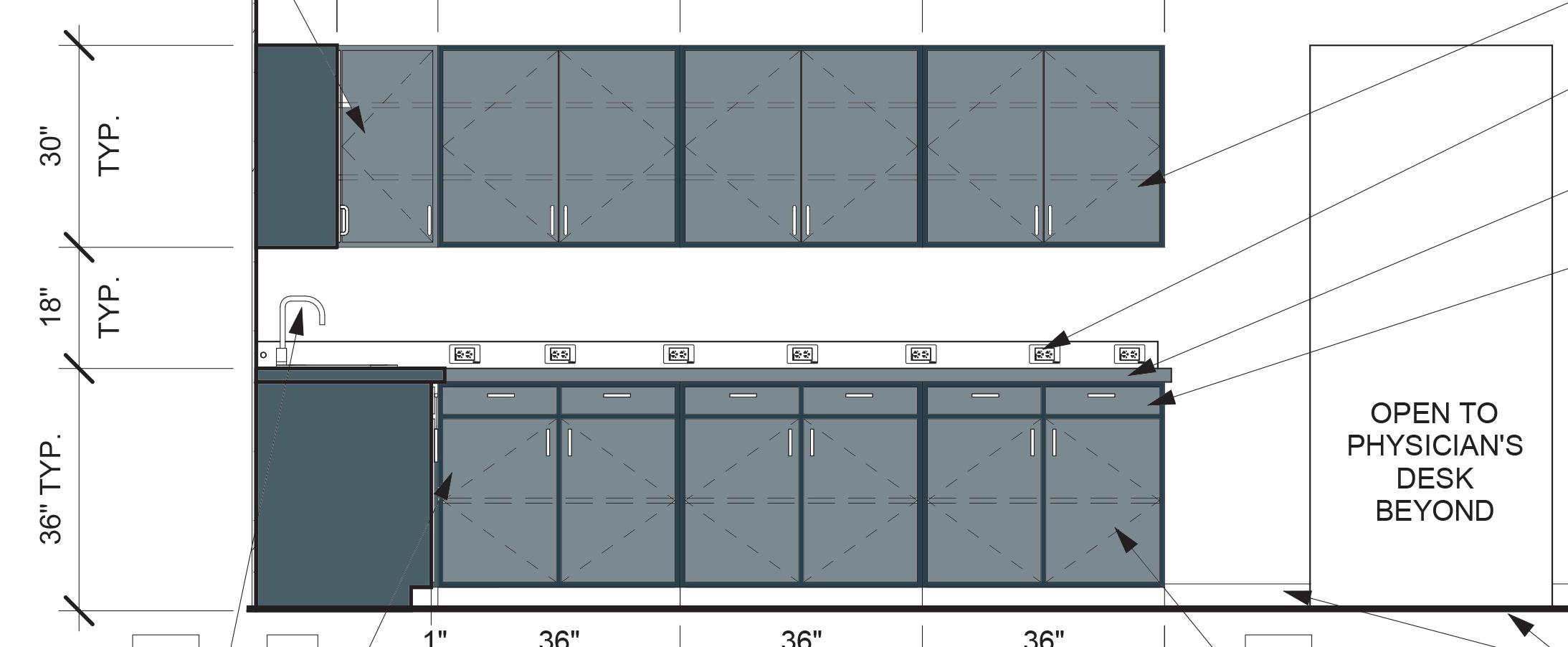
[P3] SPRINGS CHURCH RENNOVATION
PROJECT TYPE
LOCATION
SQUARE FOOTAGE
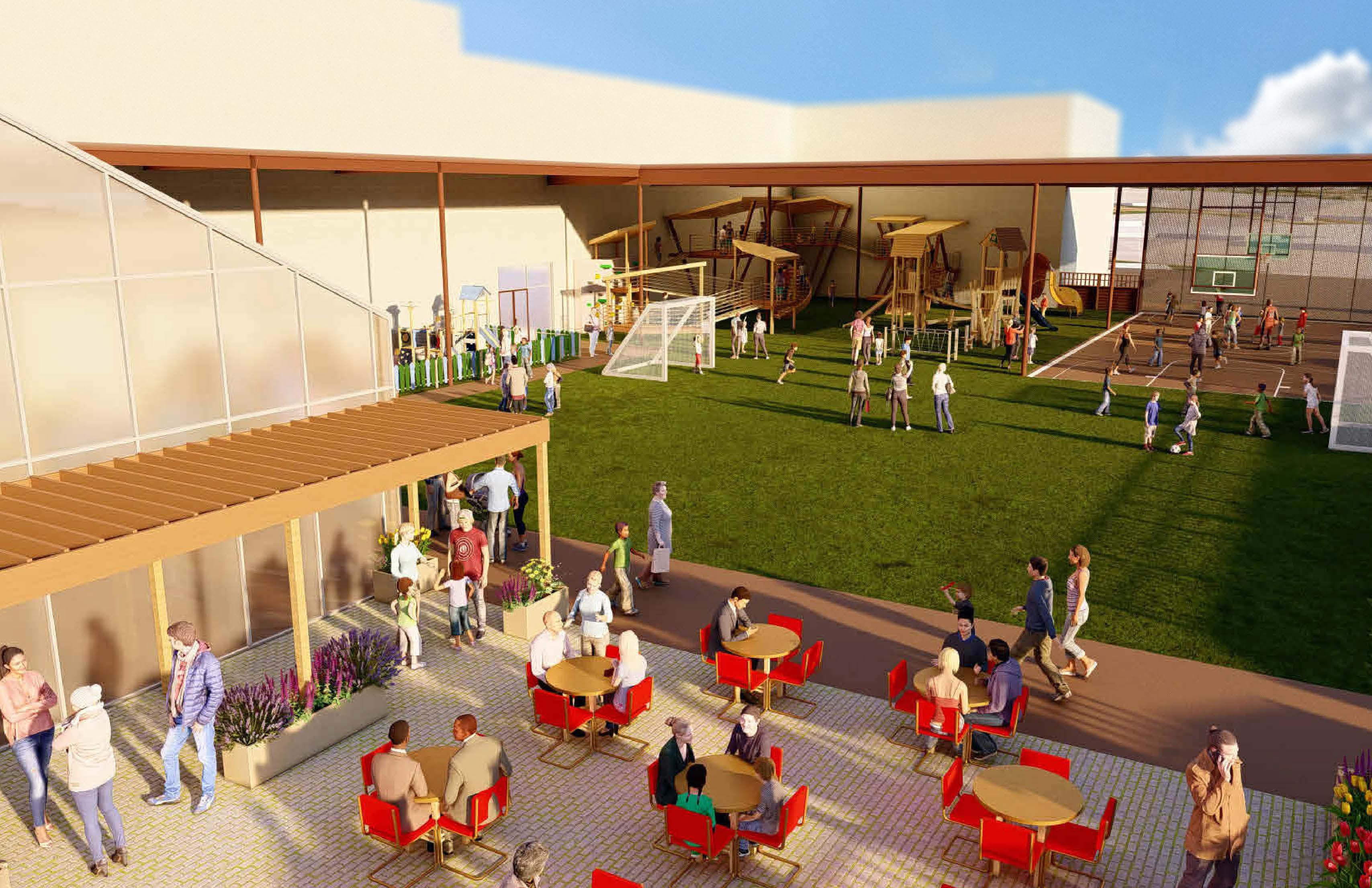
COMMERCIAL RENNOVATION
COLORADO SPRINGS
10,000 S.F.
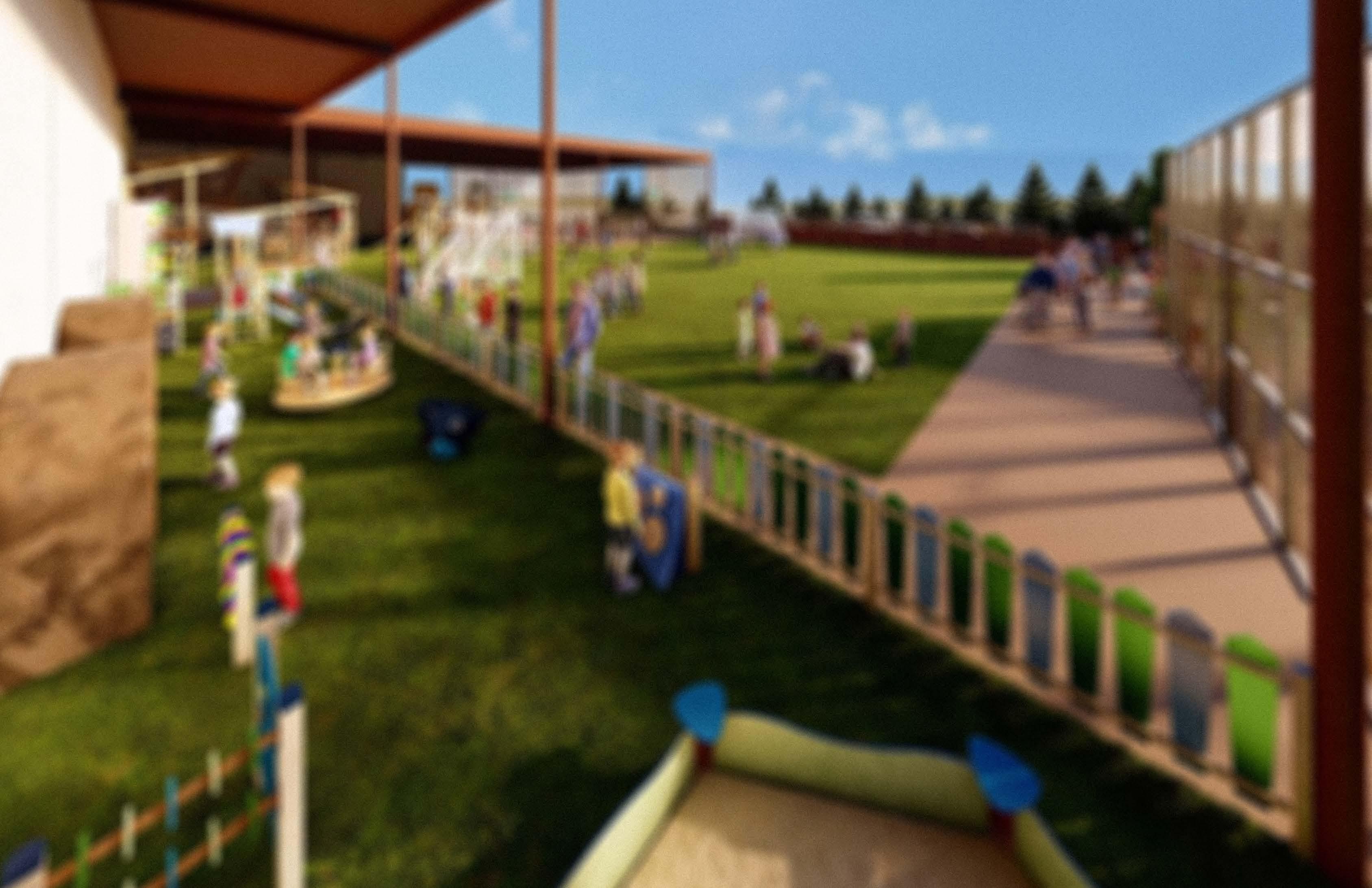
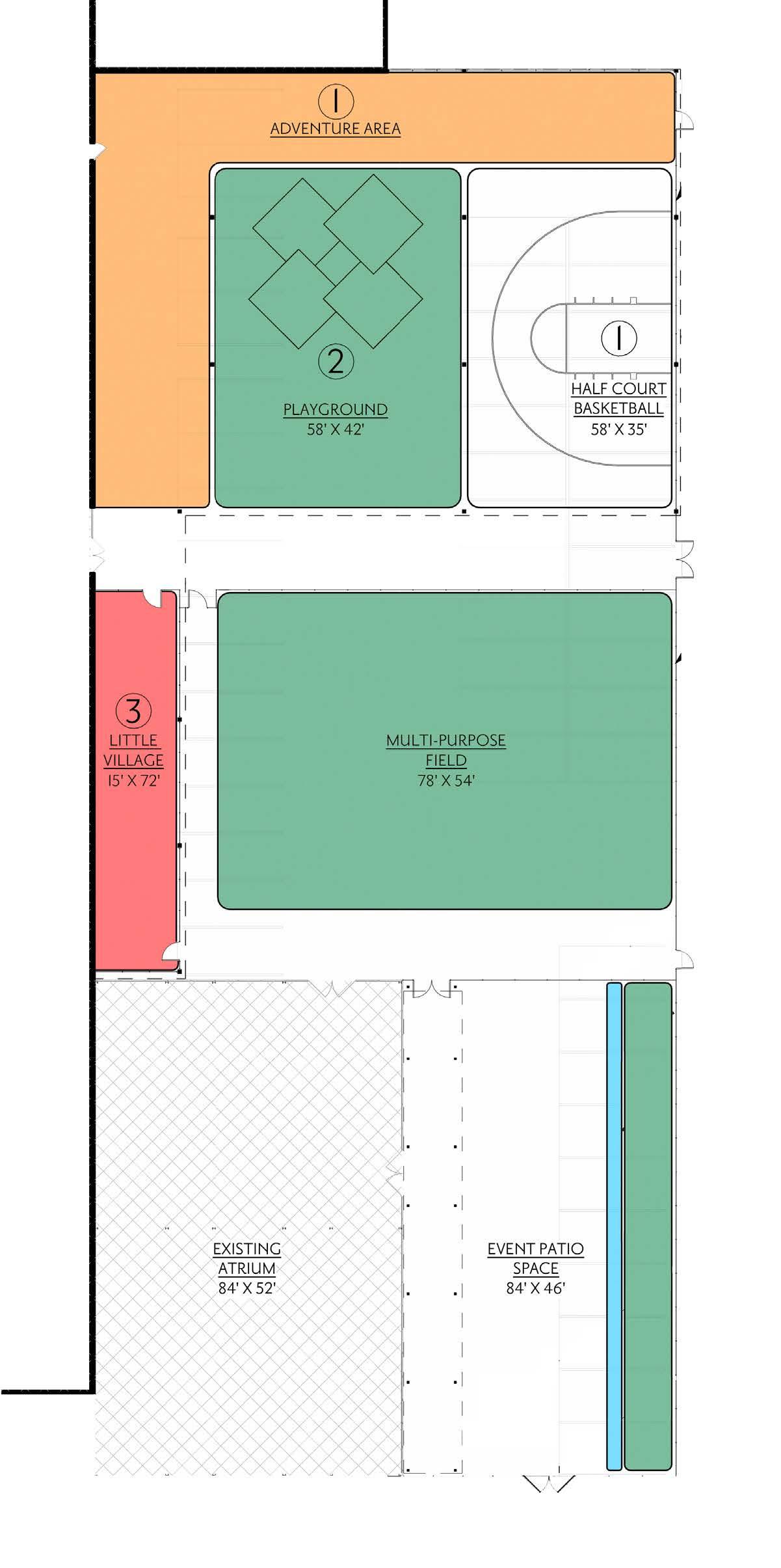
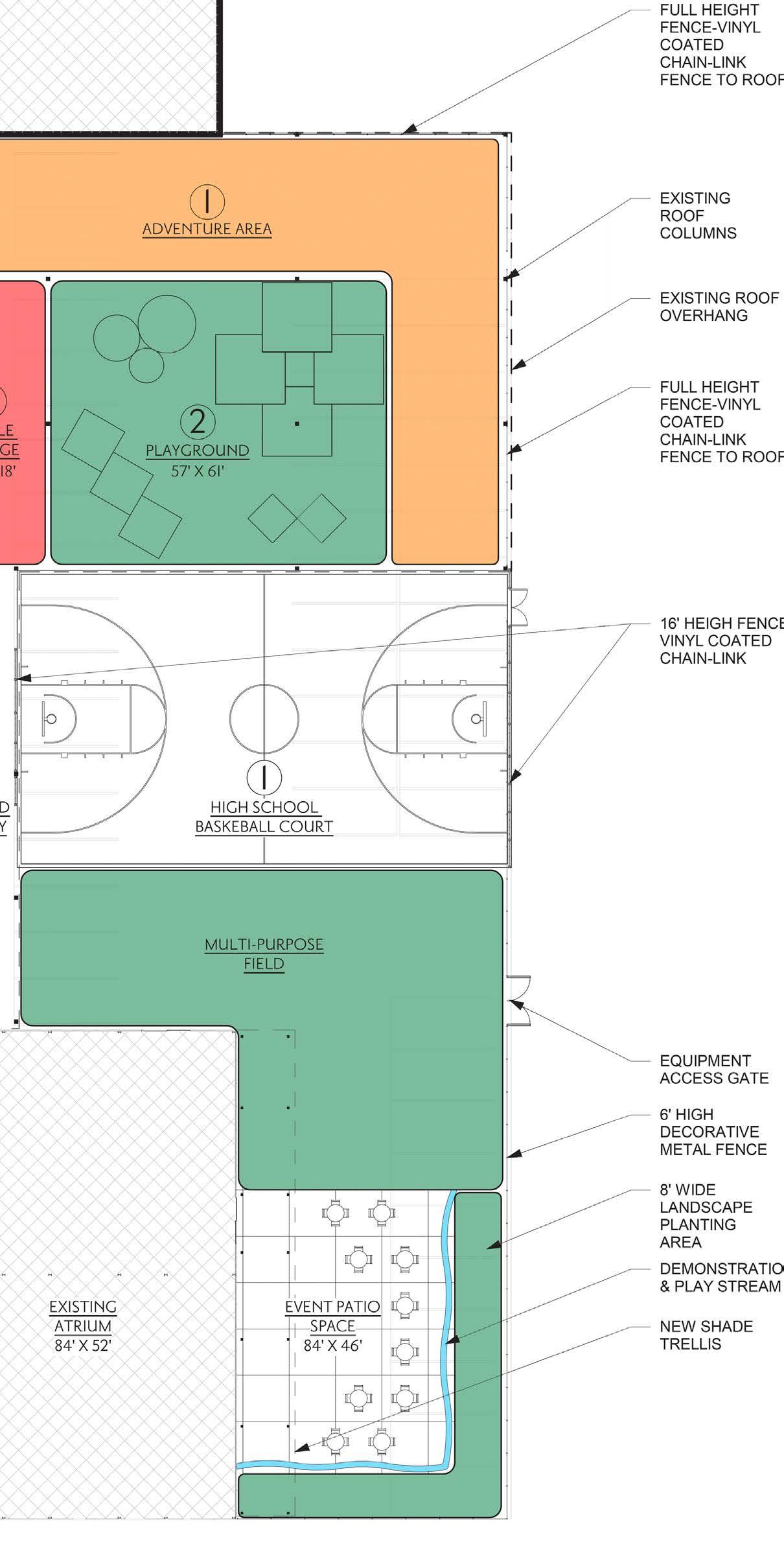
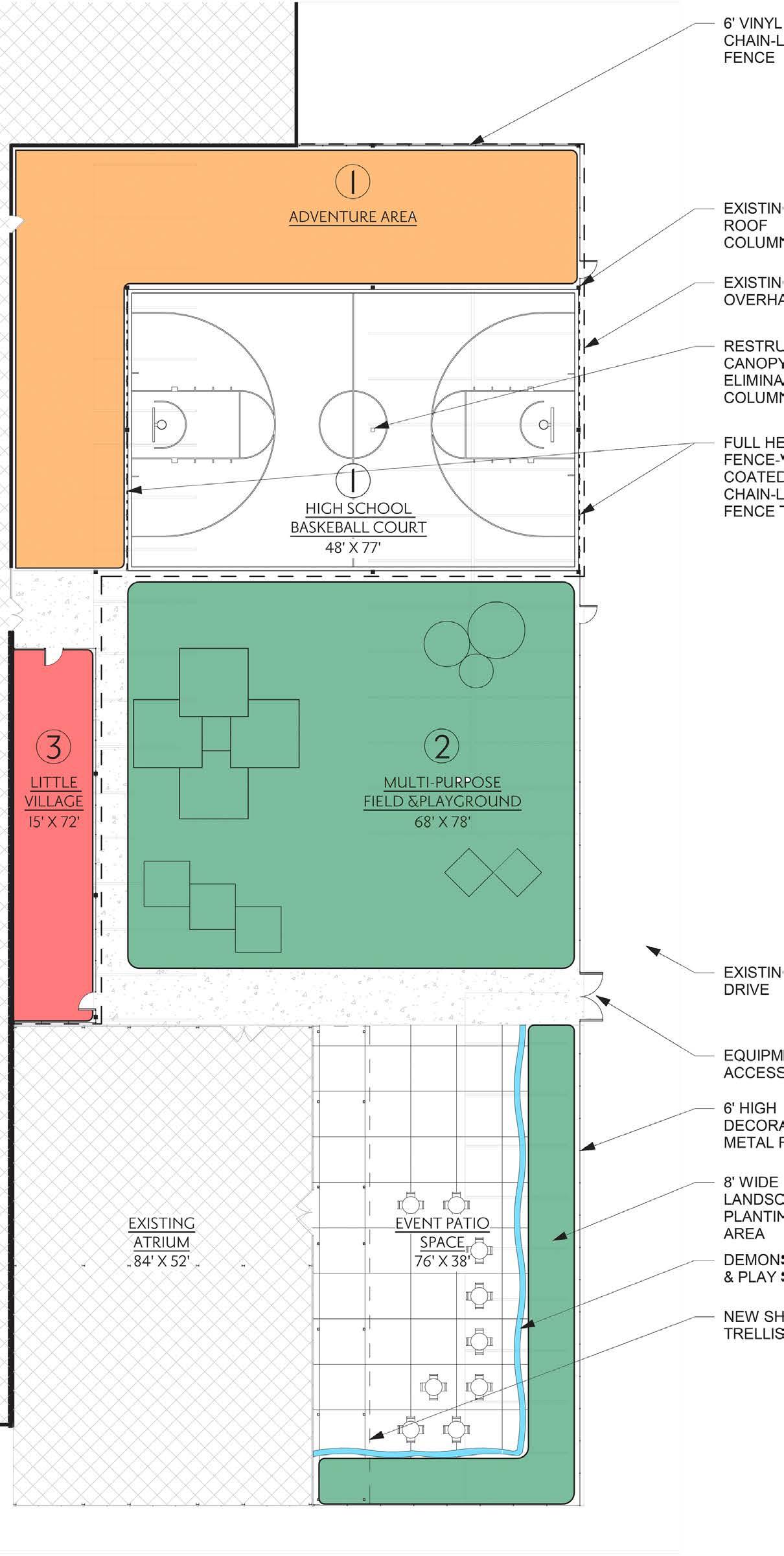
[A1] THE 38TH PARALLEL PROJECT
WASHINGTON | COLORADO |MARYLAND LOCATIONS
PROJECT TYPE LOW INCOME MODULAR HOUSING
For my graduate studio, our professor tasked us with creating our building typology to be used as a precedent for future building processes. I chose to study the effects of location, climate, and thermal energy on housing projects and how each variable can be used to create a more efficient design. This project challenged me to understand the complexities of energy-conscious design and how incorporating advanced technologies into community planning can help our profession play a significant role in creating an autonomous neighborhood.
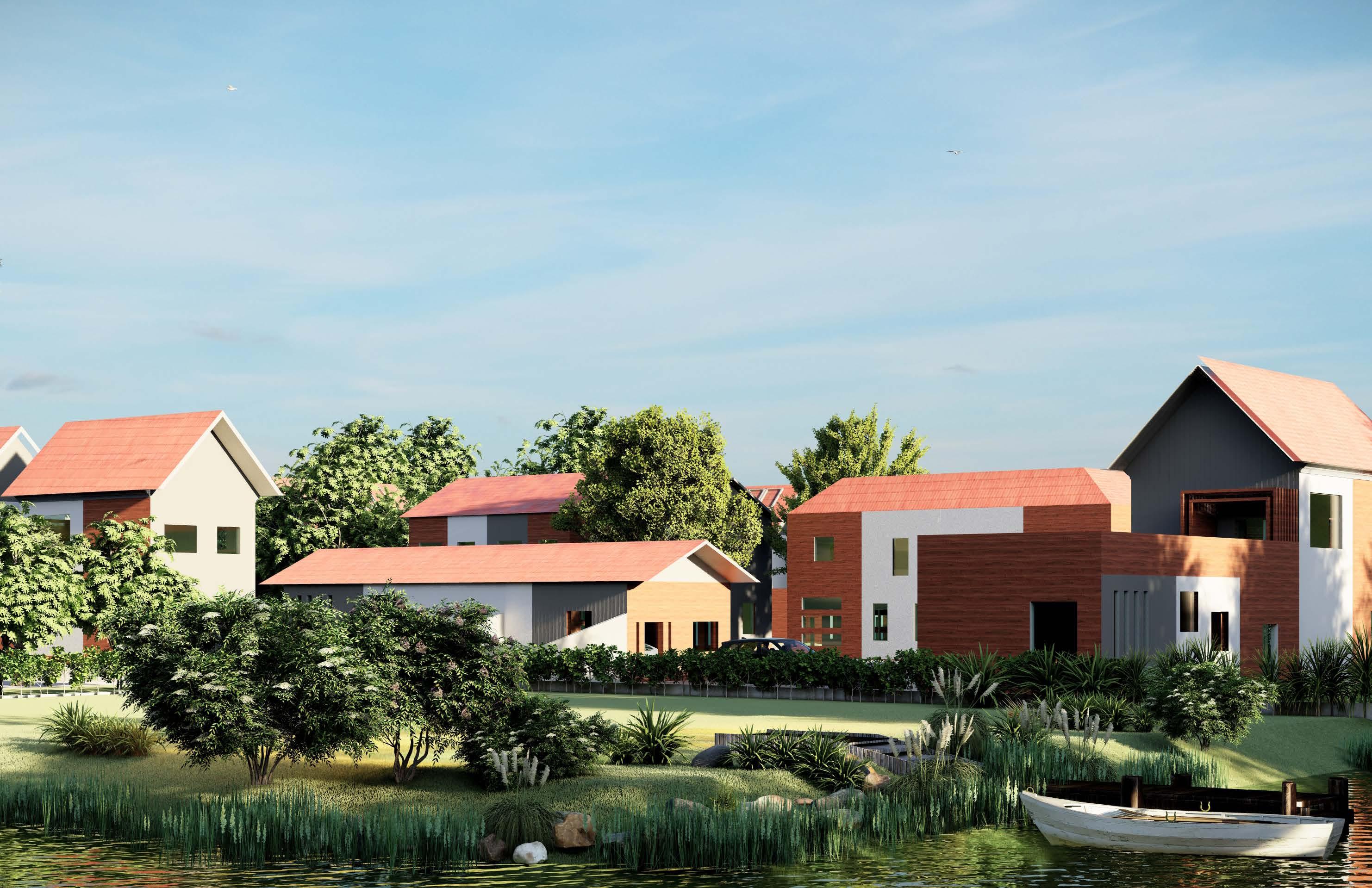
With a focus on sustainability and cost efficiency, I conducted a comprehensive investigation into the data behind this question. The result is a kit of parts that serve as the fundamental building blocks for my neighborhood. These parts, made of thermally efficient material, can be assembled on-site, reducing build times and offering a customizable house for both the developer and the client. This information was then used in the computer program dynamo to create a script that dictates the design of the housing project.
To fully understand all the variables at play, I specifically chose to develop the singular unit to design. This allowed me to translate what I learned into the final phase: creating a master plan for an entire neighborhood and studying the effects of my hypothesis.
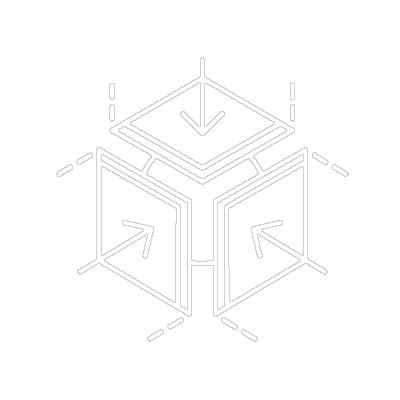
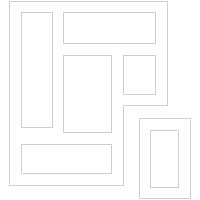


MODULES ]
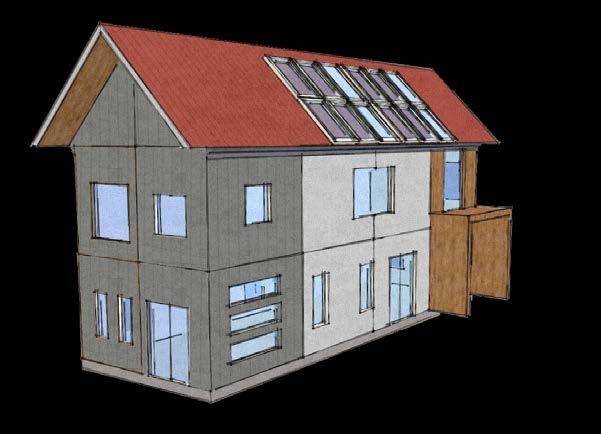
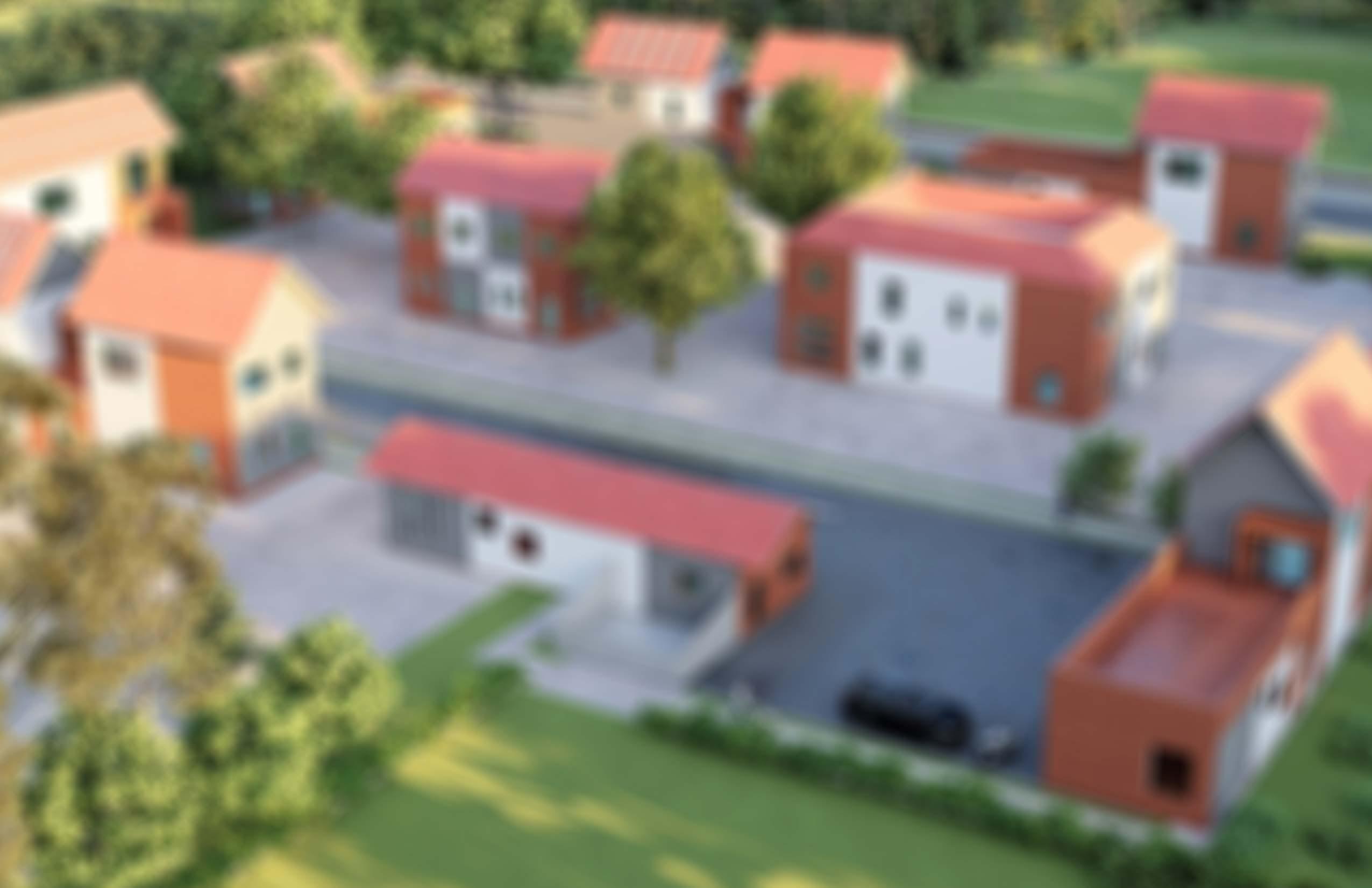
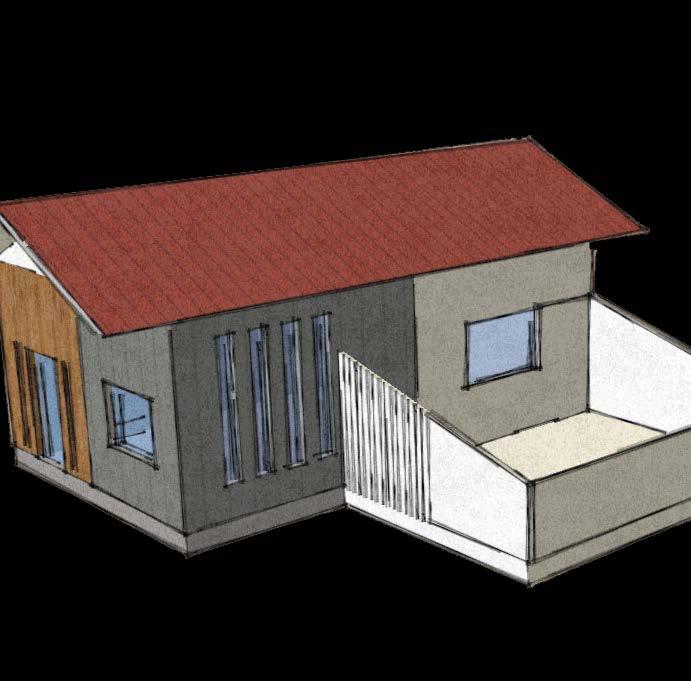
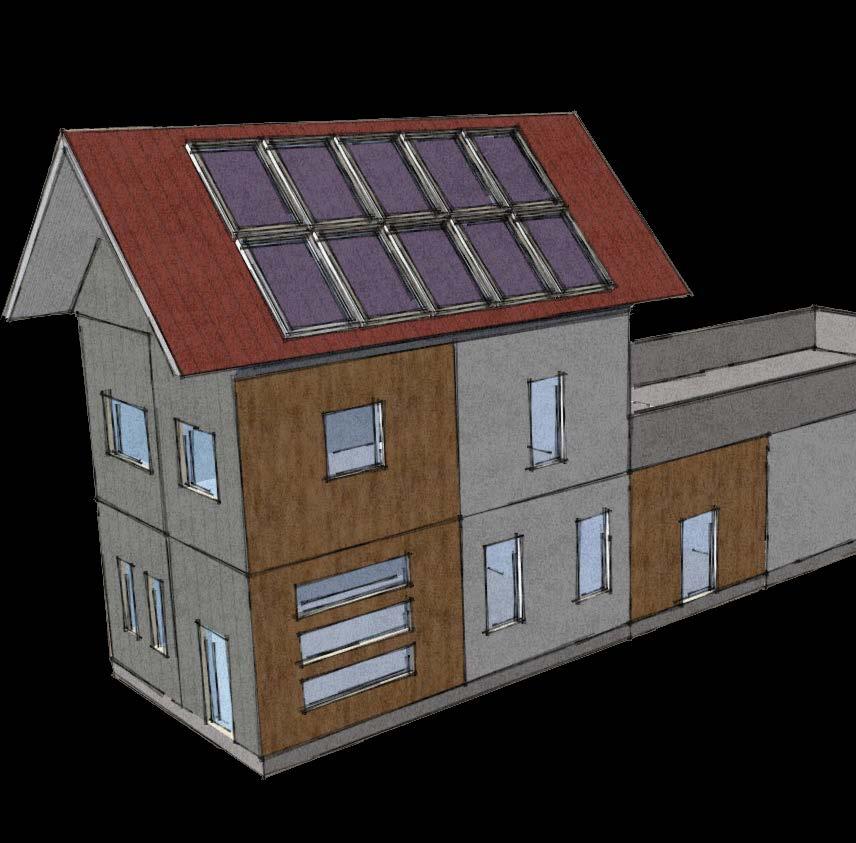
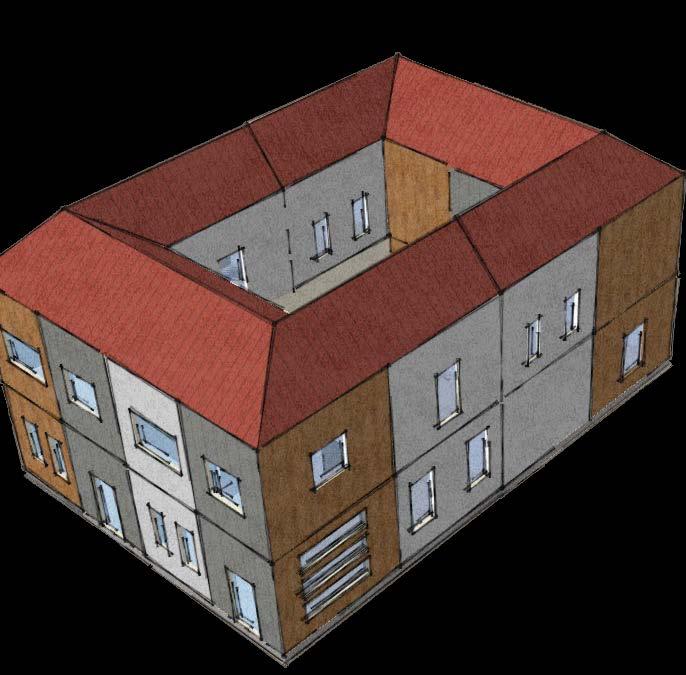
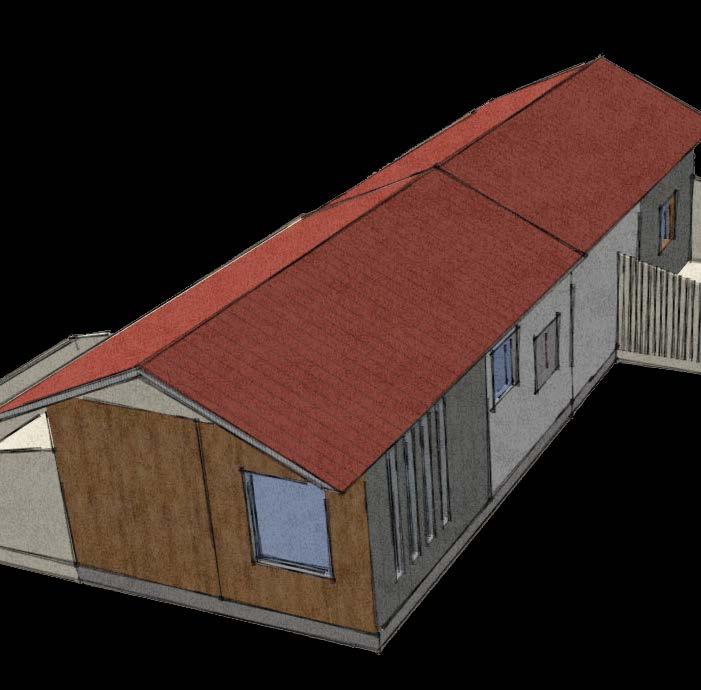
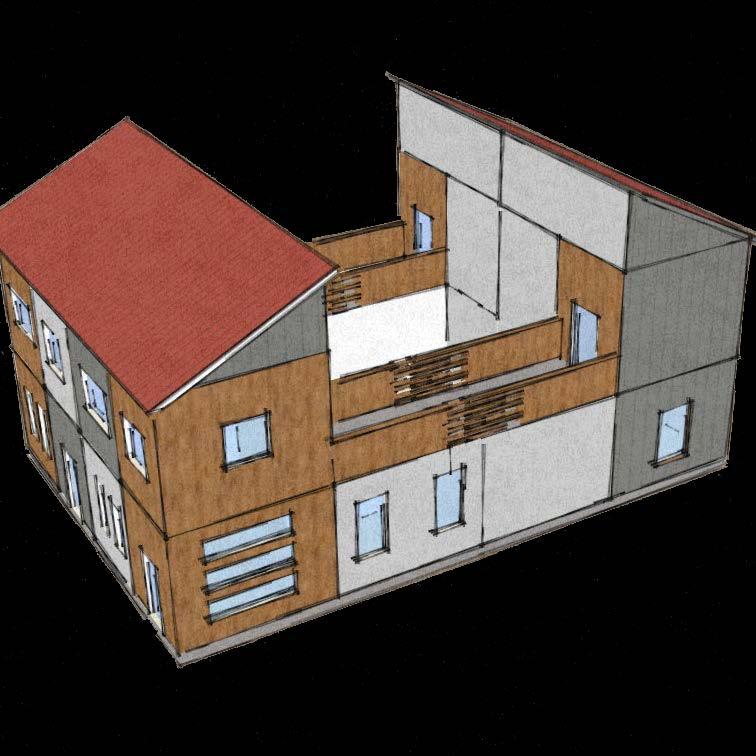
[B.] [C.] [D.] [E.] [F.]
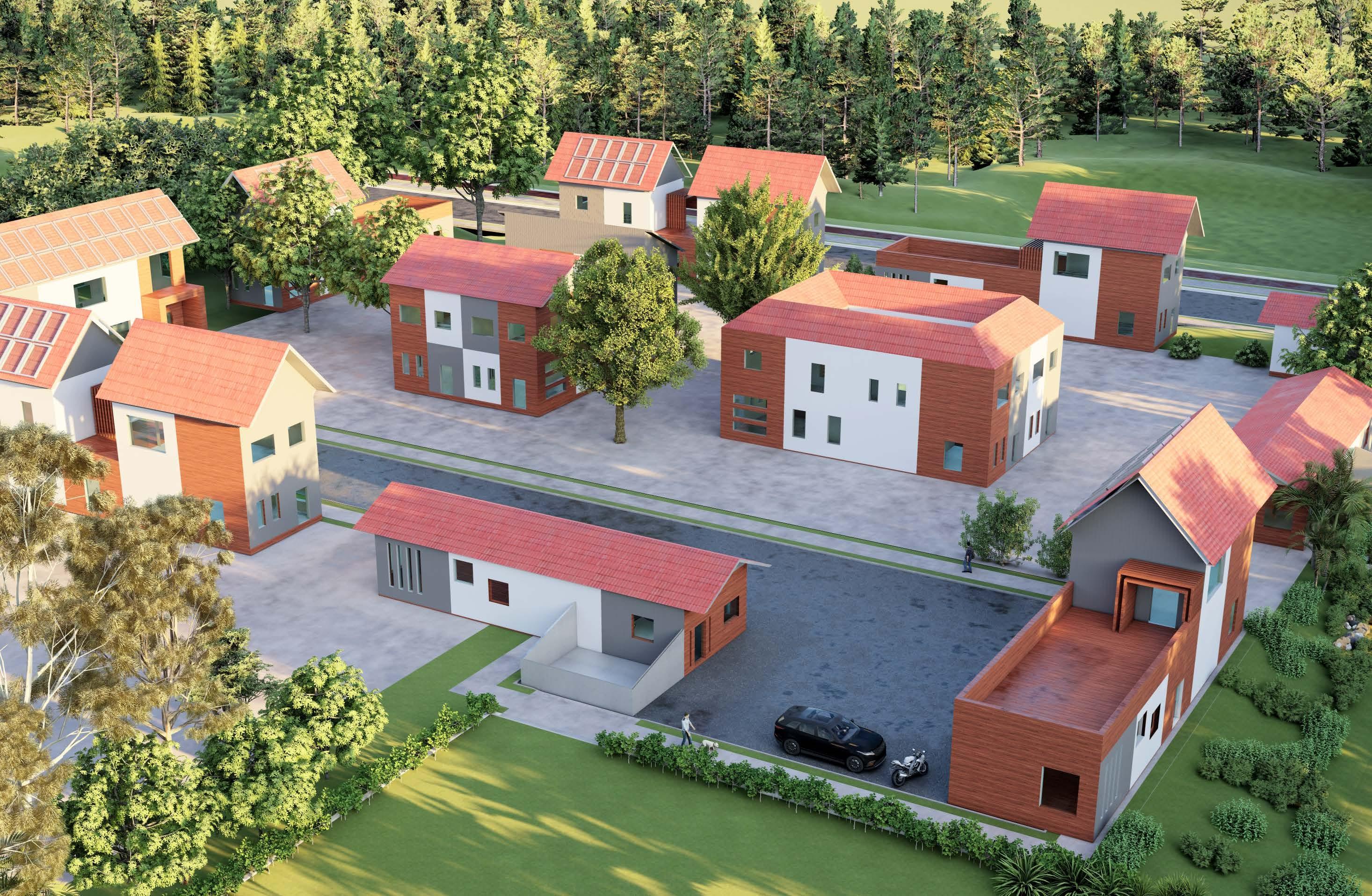
[F.] [E.]
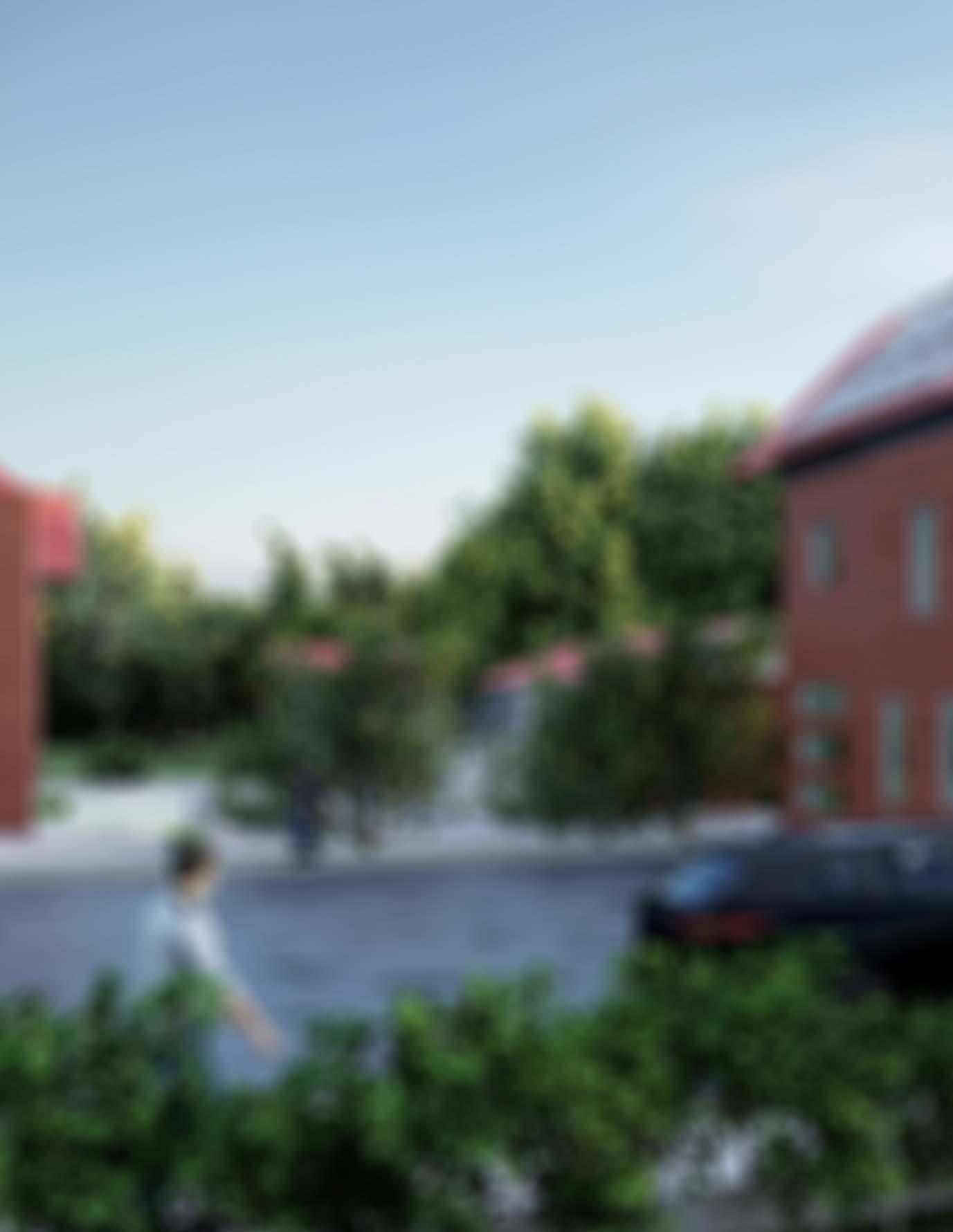
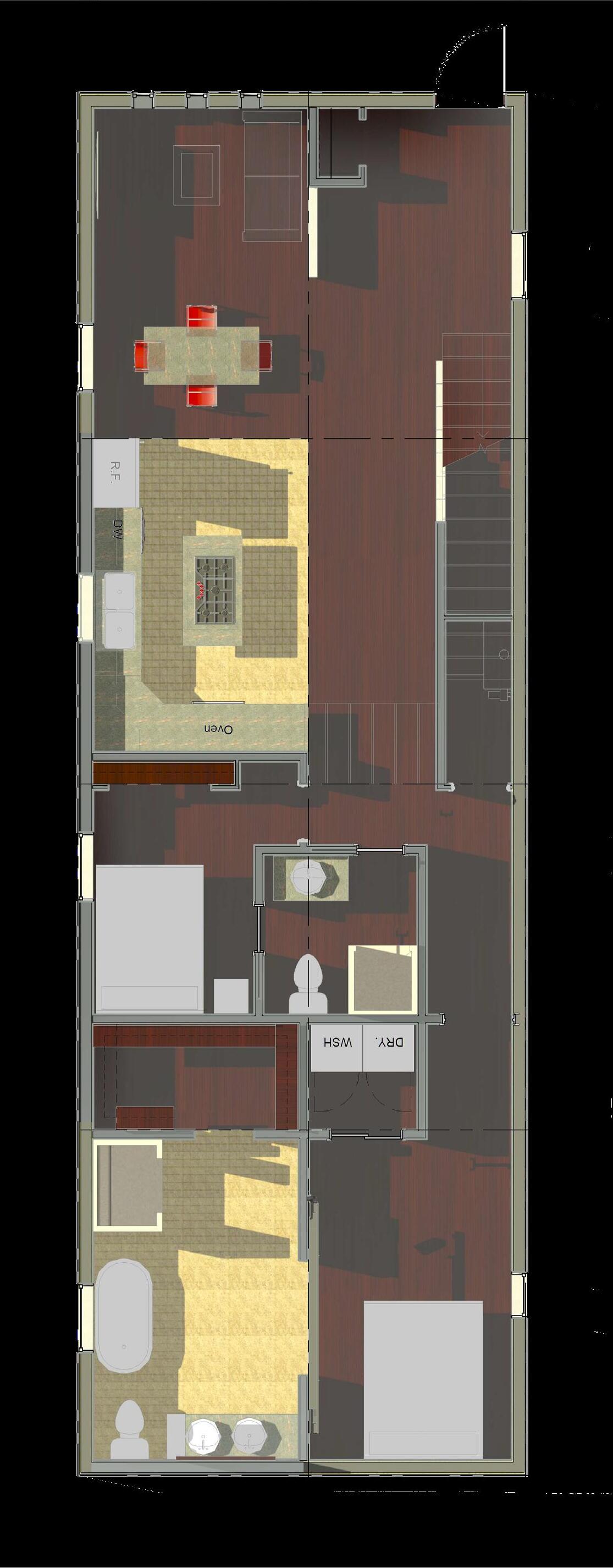
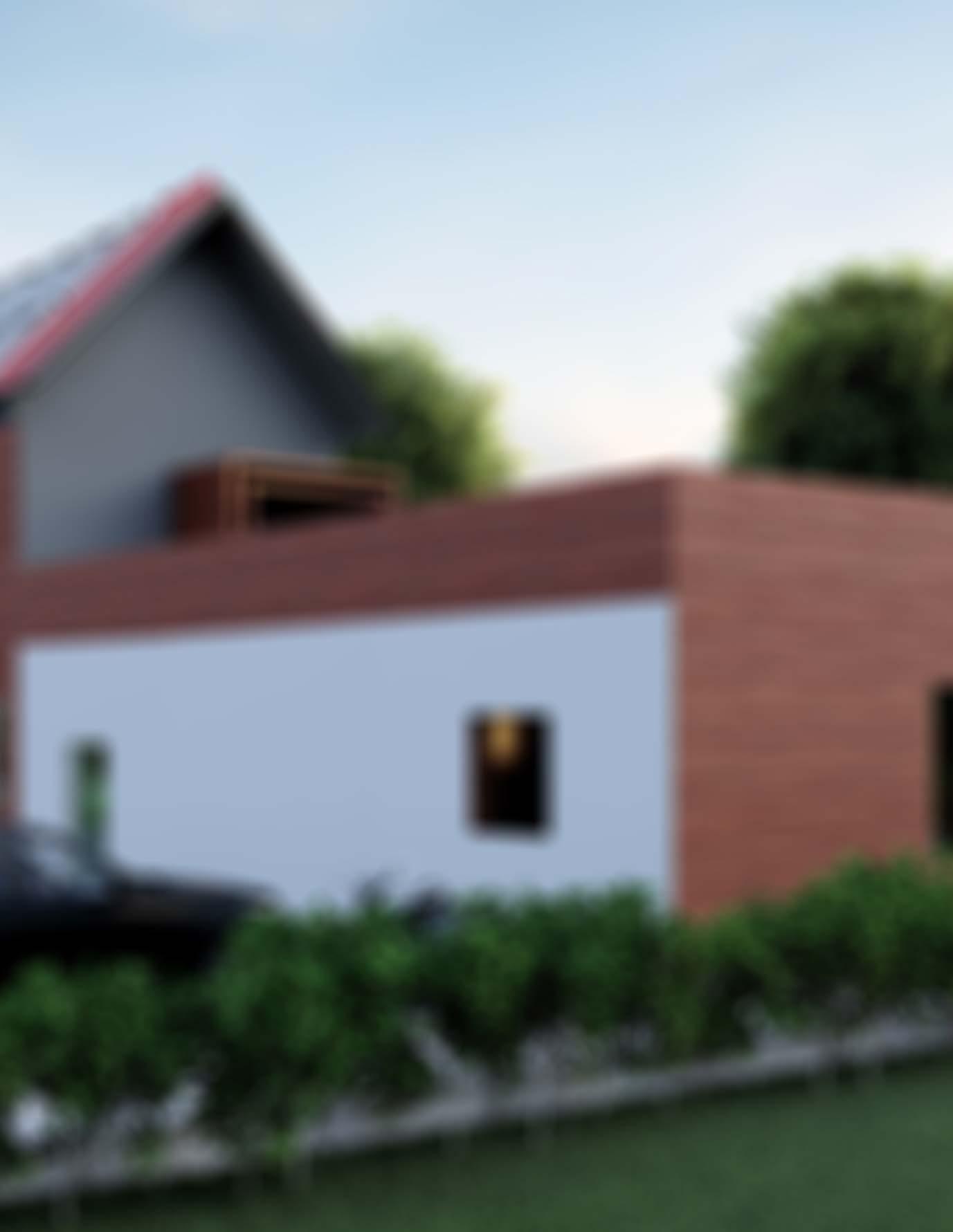
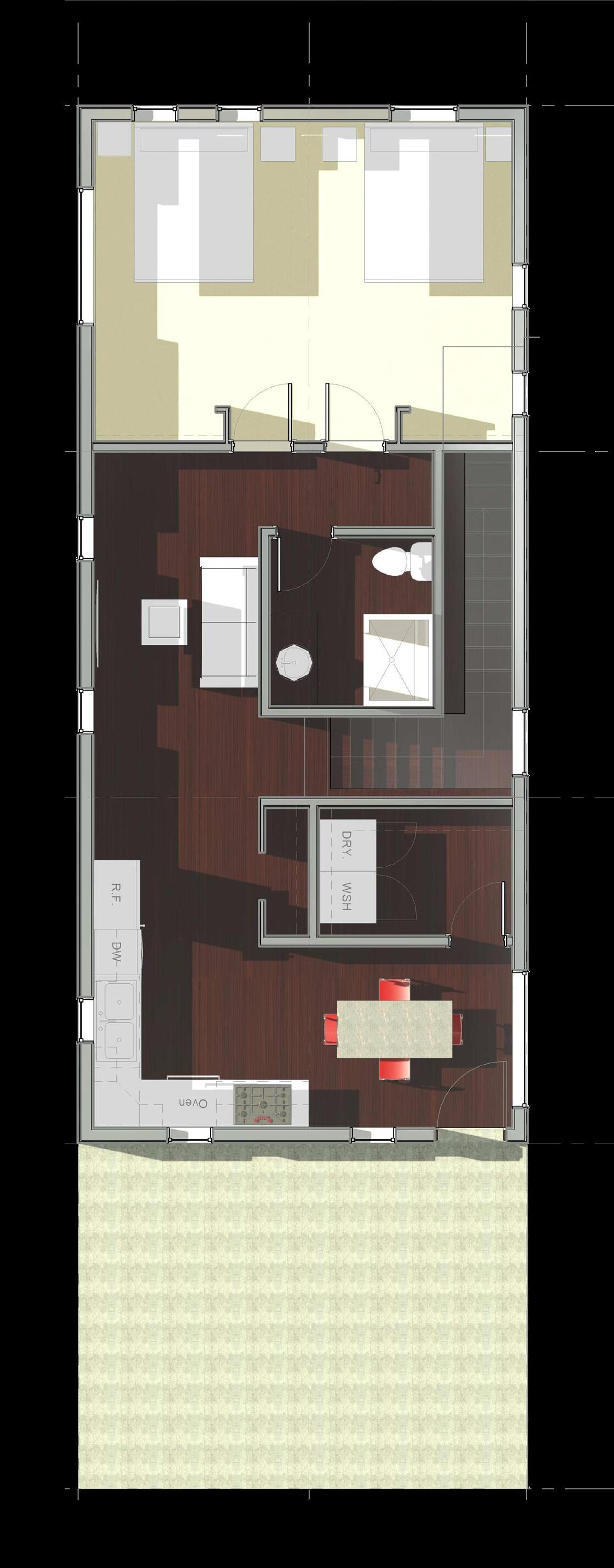
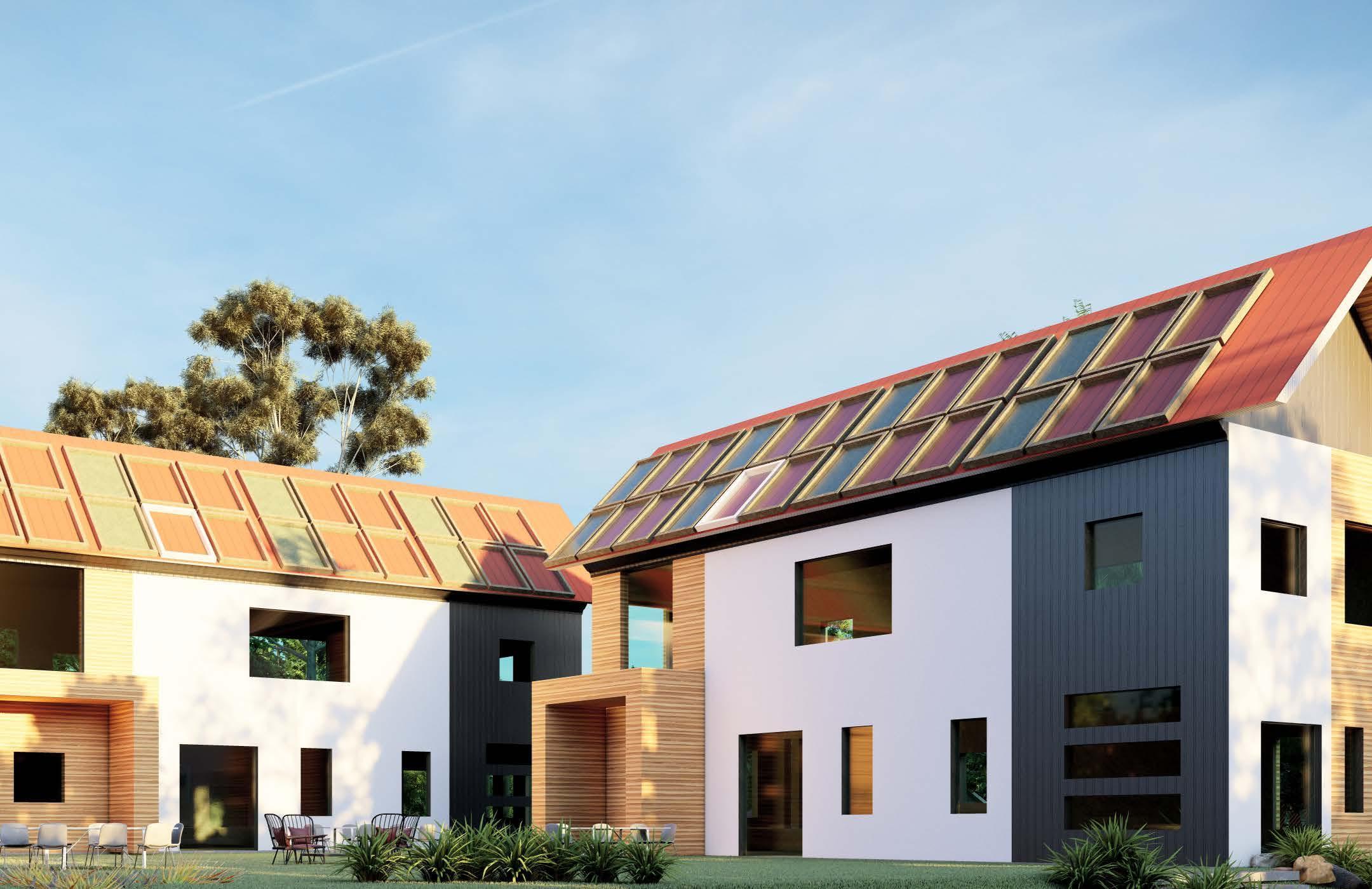
ANNUAL
CLIMATE ANALYSIS + SOLAR STUDY ENERGY EFFICENCY + SOLAR EXPOSURE ANALYSIS


[A2]KU ARCH + DESIGN ADDITION
LOCATION: Rennovation and Addition
PROJECT TYPE LAWRENCE, KANSAS
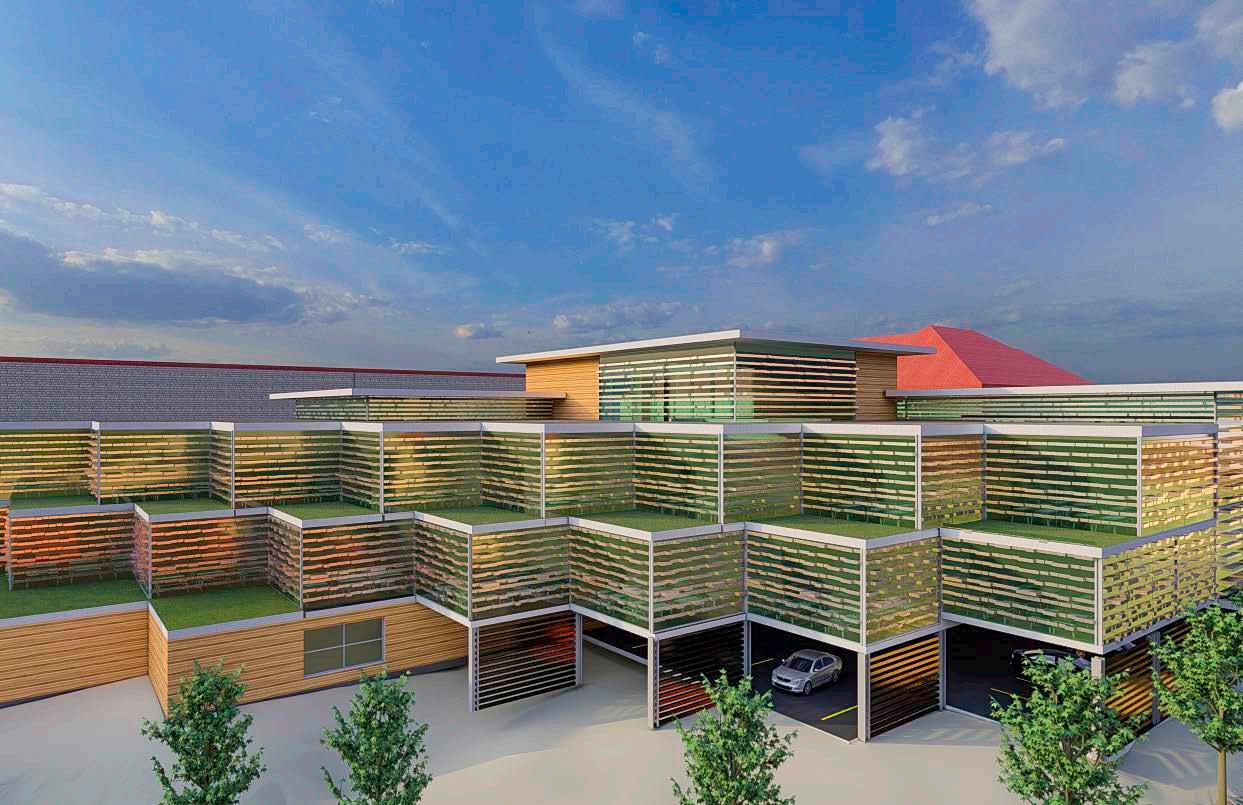
With a growing population of design students at the University of Kansas, there was a need for more capacity for both the School of Architecture and Design. The addition to the school program was built around creating more studio spaces, a new robotics lab, gallery space, and a fluid transition between the two existing schools.
My project partner and I were inspired by the solar exposure and prairie views found along the west side of the site, which is our project.
Our mission was to create dynamic studio space within a compact site, while meeting the square footage requirements. To achieve this, we devised a unique rectangular grid system with incremental height differences, allowing us to incorporate the necessary square footage. This innovative approach not only solved the space challenge but also influenced the rain screen system, showcasing our team's problem-solving skills.
Despite the unprecedented challenges posed by the COVID-19 global pandemic, my partner and I remained steadfast in our commitment to the project. We recognized the value of collaboration and the need for viable solutions. Through the trials of virtual meetings and red lines, we persevered, completing the entire project and upholding the integrity of our main concept.
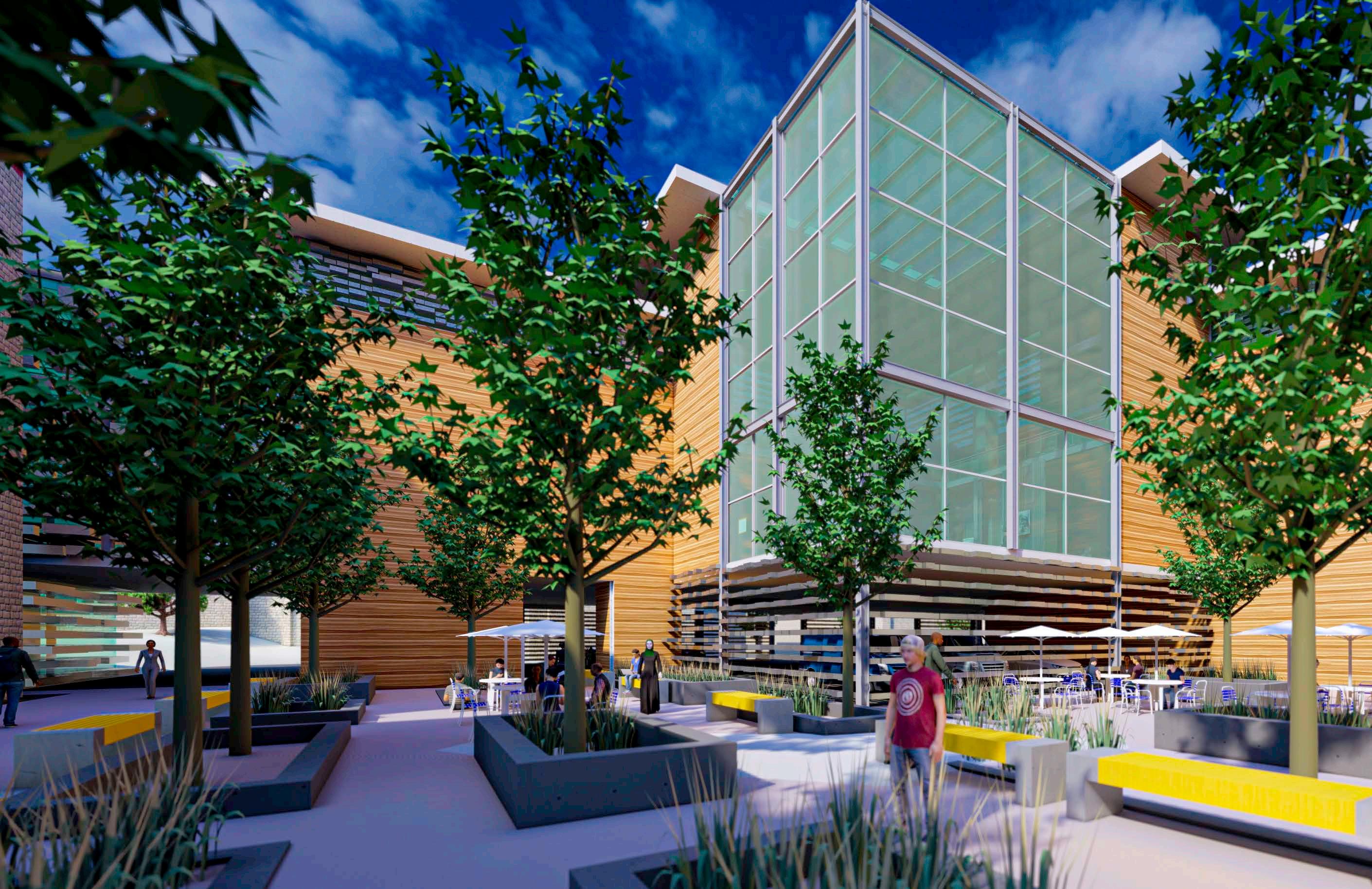
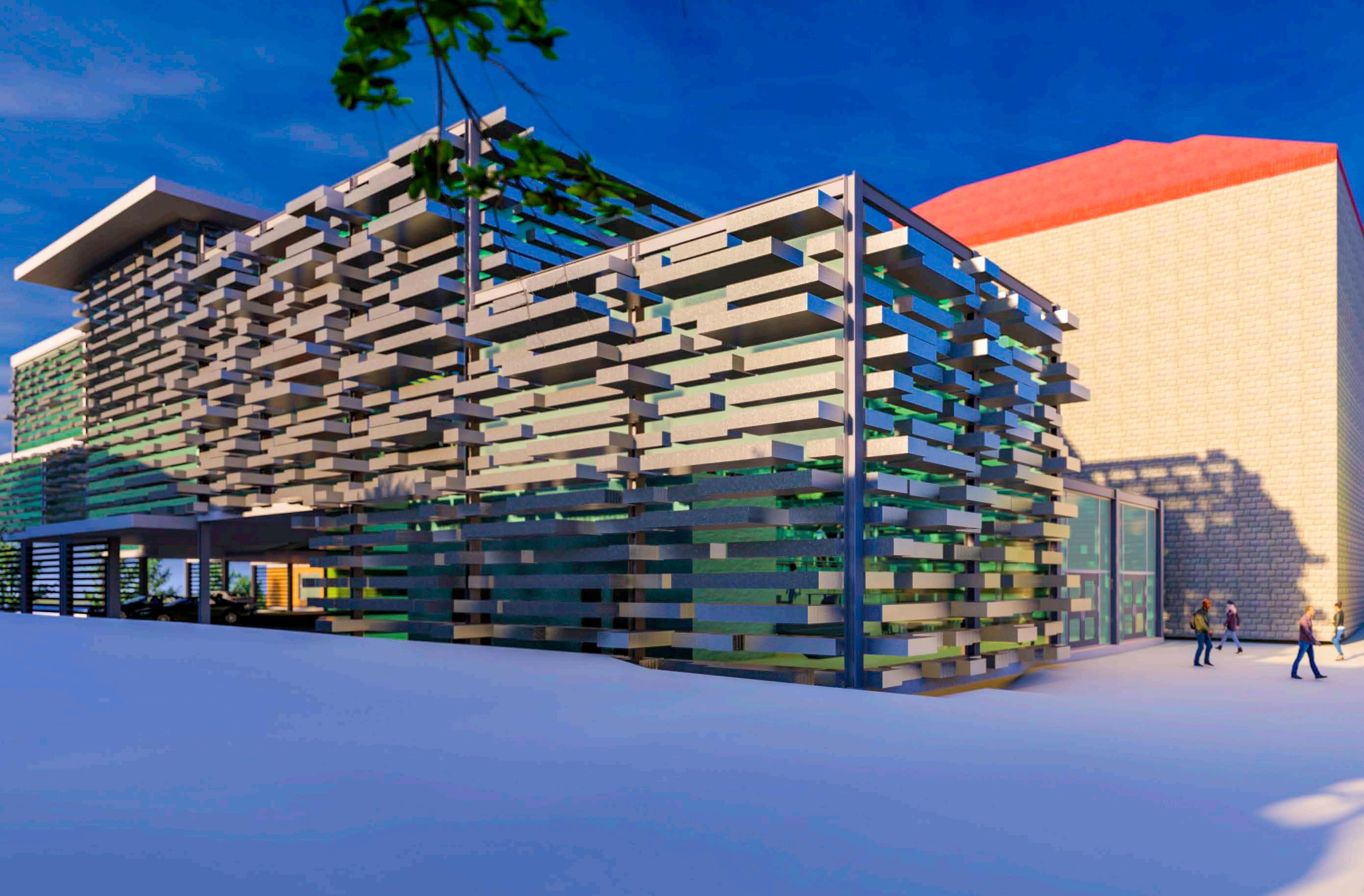
[M1]
PHOTOGRAPHY - The Human Lense
A main focus of my photography work is capturing the human experience. My work encapsulates how events can bring a community together through music. These photographs highligt how we interact with one another, the built environment, and how untold stories of the human narrative come to life.
