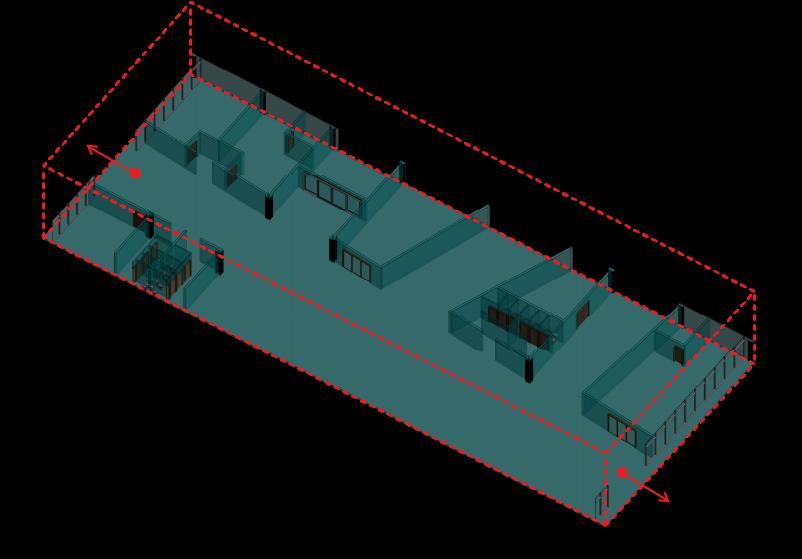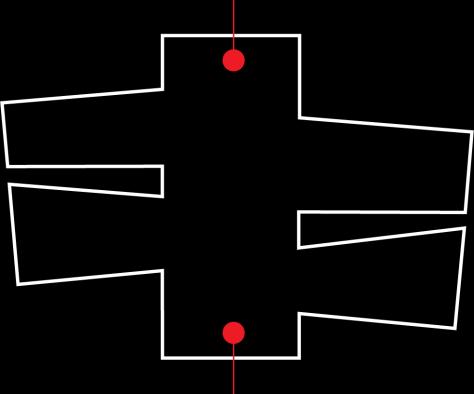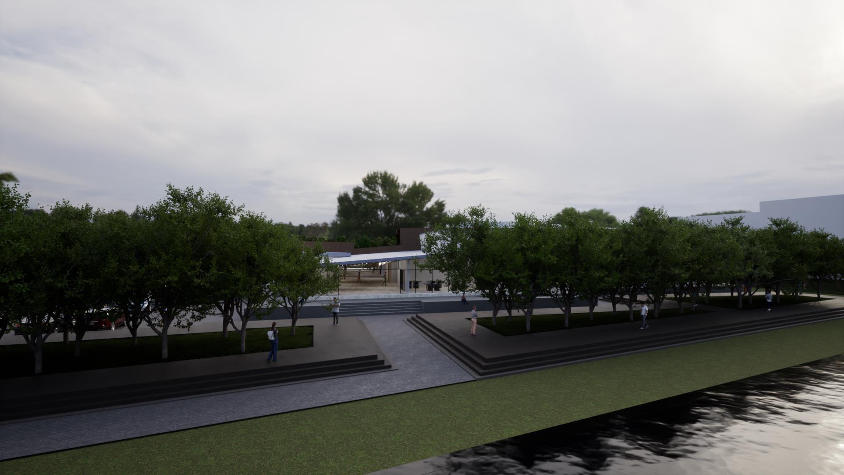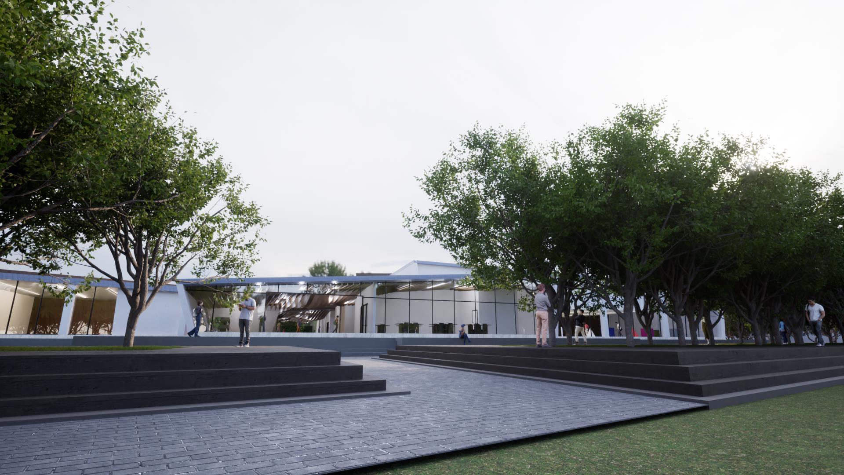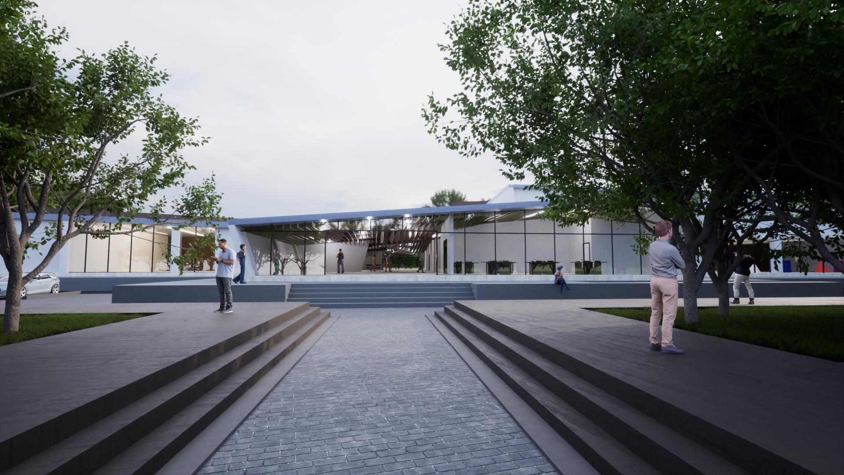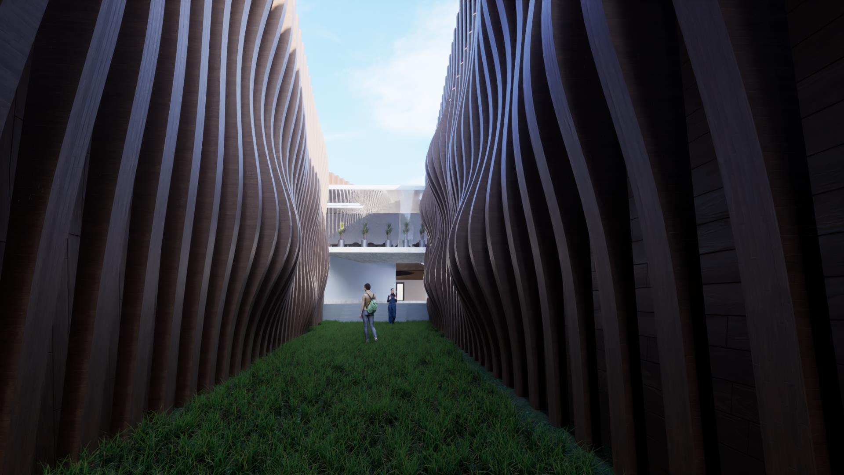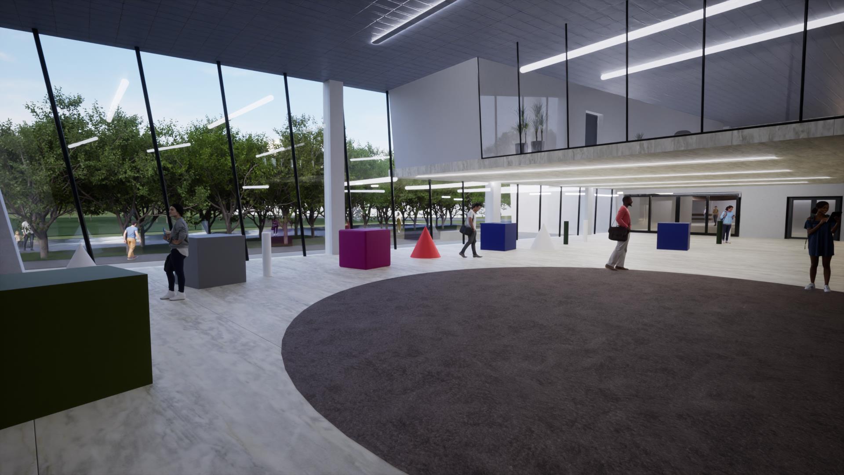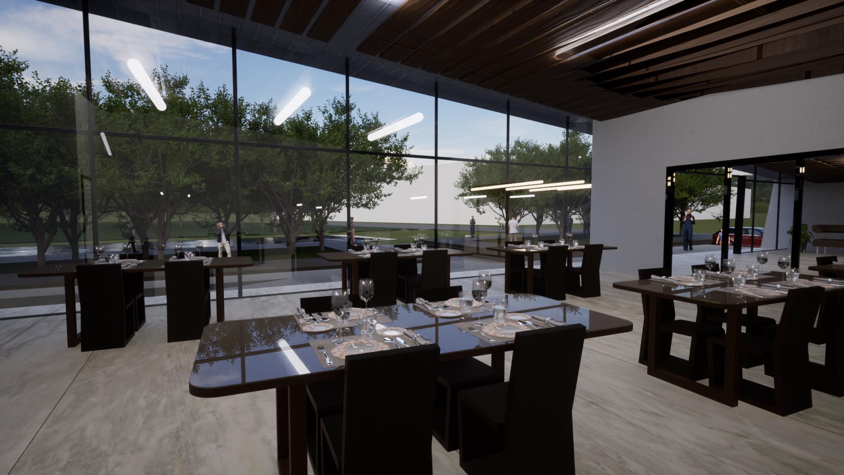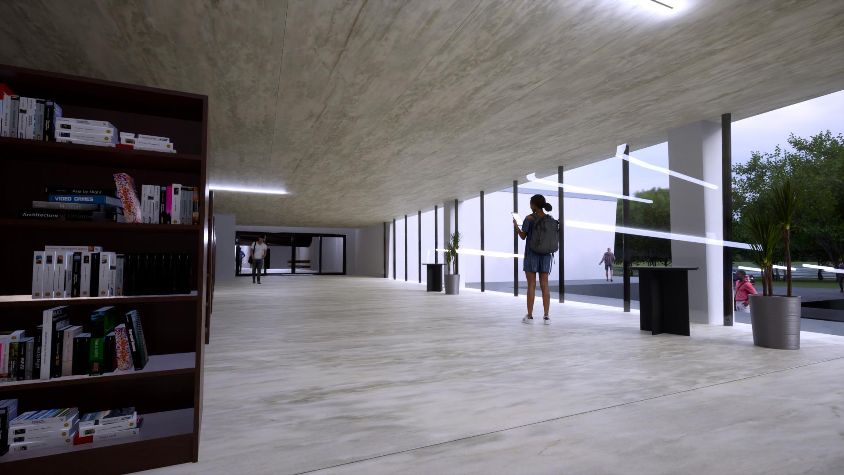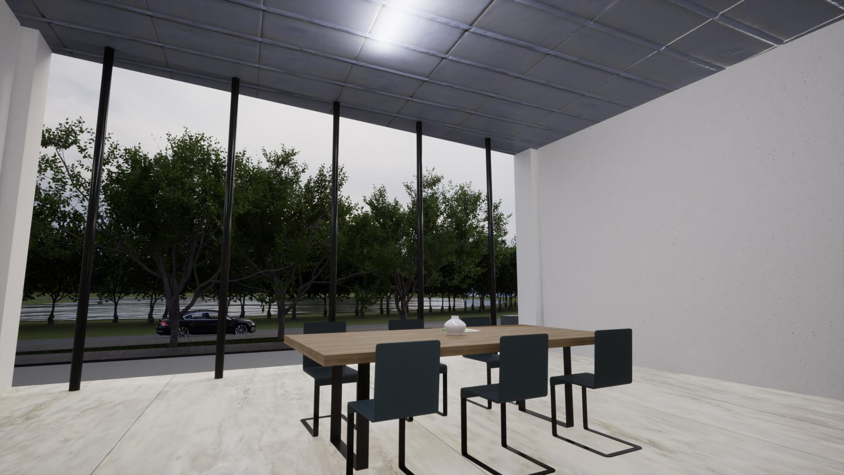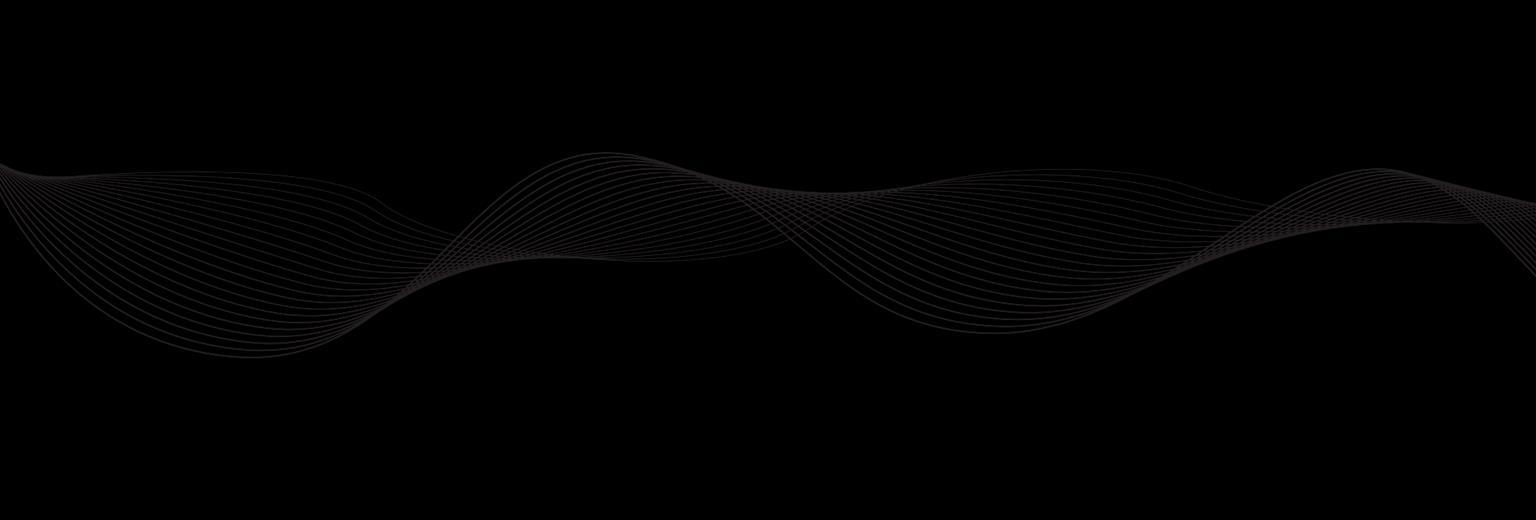
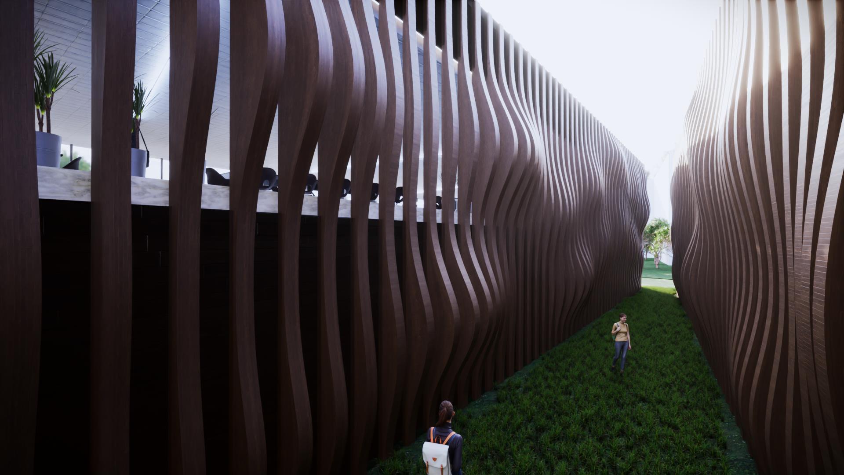
Beyond Walls... Student Union Center


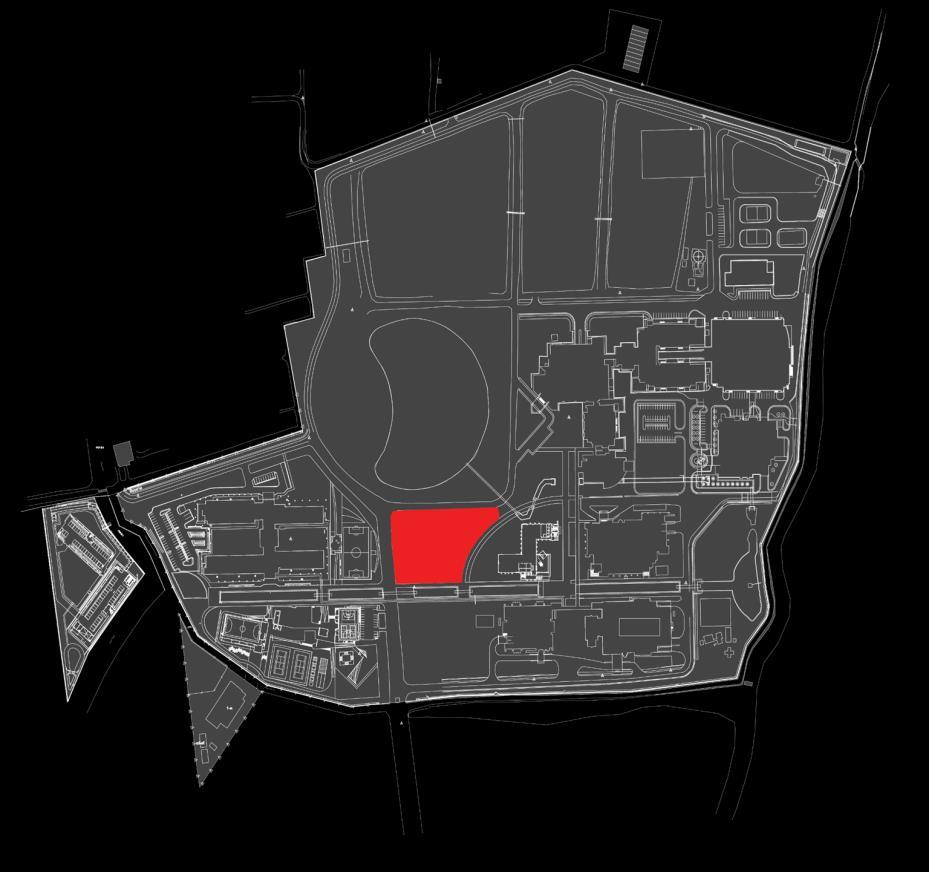
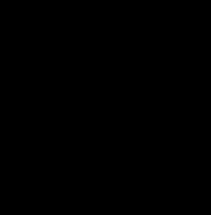

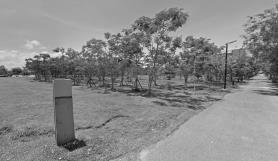
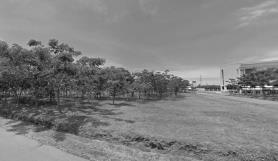
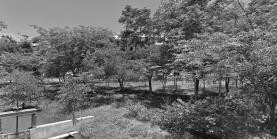



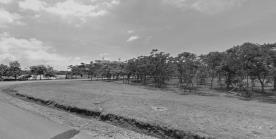
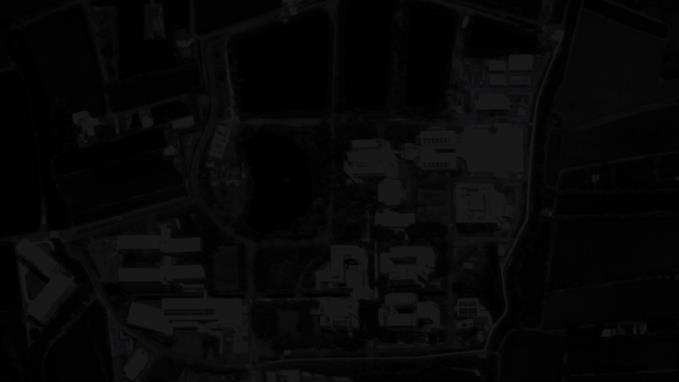



Beyond Walls... Student Union Center


















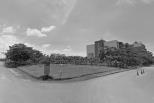
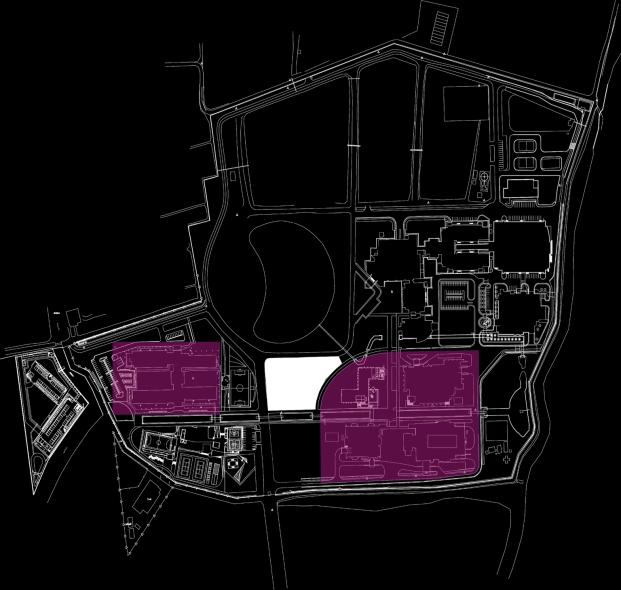
Existing water feature
People who use the space in this area can have the view of pond from certain distance
Existing green area
Blending with nature,people may feel the connection with nature by seeing the green features while using this area

Dormitory area and Educational zone

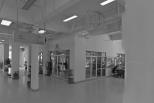


Students could be able to come to this area within short distance from each zones in which this area could become the gathering space. The key of choosing this site is that this site is situated between the spaces that the students use most.
Objective
Academic Support
•Provide a better space for studying, group projects, and collaborative learning.
Community
Social Interaction
•Foster a sense of local community and belonging among students.
•Celebrate events and programs.
Join seminars/events communicate learn and explore
Arts Preservation
•Preserve and support students’ artworks and designs.
Student Union Center

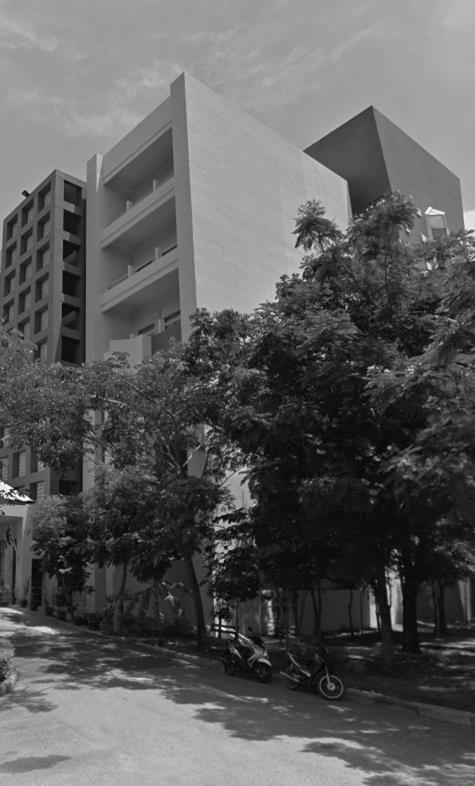
Students can do self-study,relax and explore knowledges
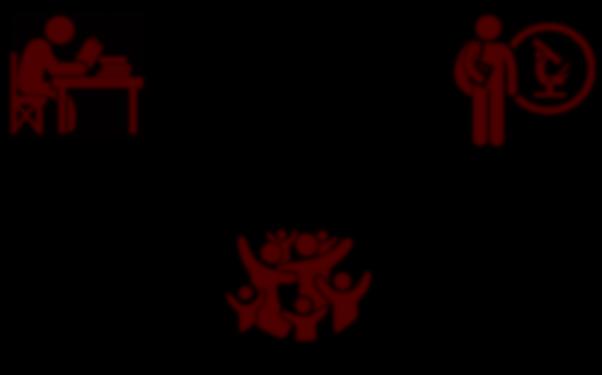
Local community people may come to this place and explore students’ works or they may come when there is an event.
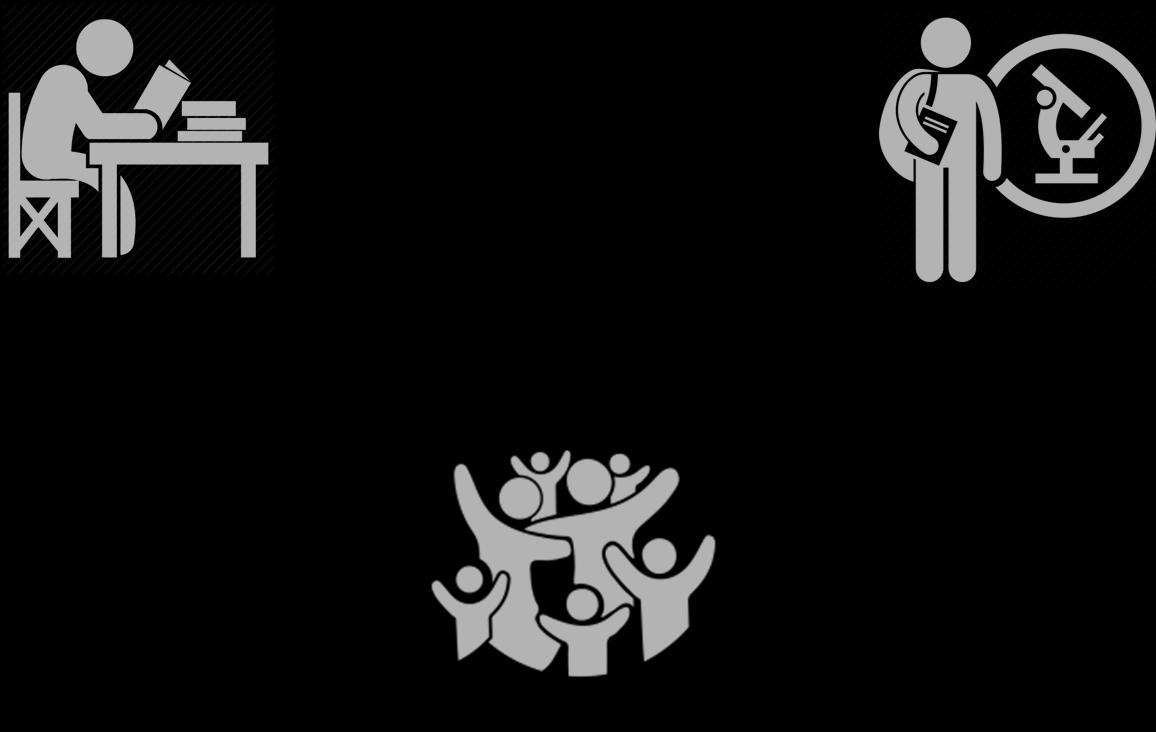
Researchers can rest and explore data from books from this place
Students Researchers Local Community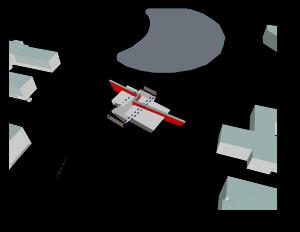


Make frame connection of the view that I want to welcome the people with the back side of the building as there is an existing pond so that people can walk to the pond through the building as a shortcut
With same method, I tried to connect recreational zone and educational zone
Cut the axis to the elements to create another shortcut between recreational zone and educational zone so that people can walk through to each side under the shade and within the short distance. The result is generated with grasshopper with some Sub-D corrections.
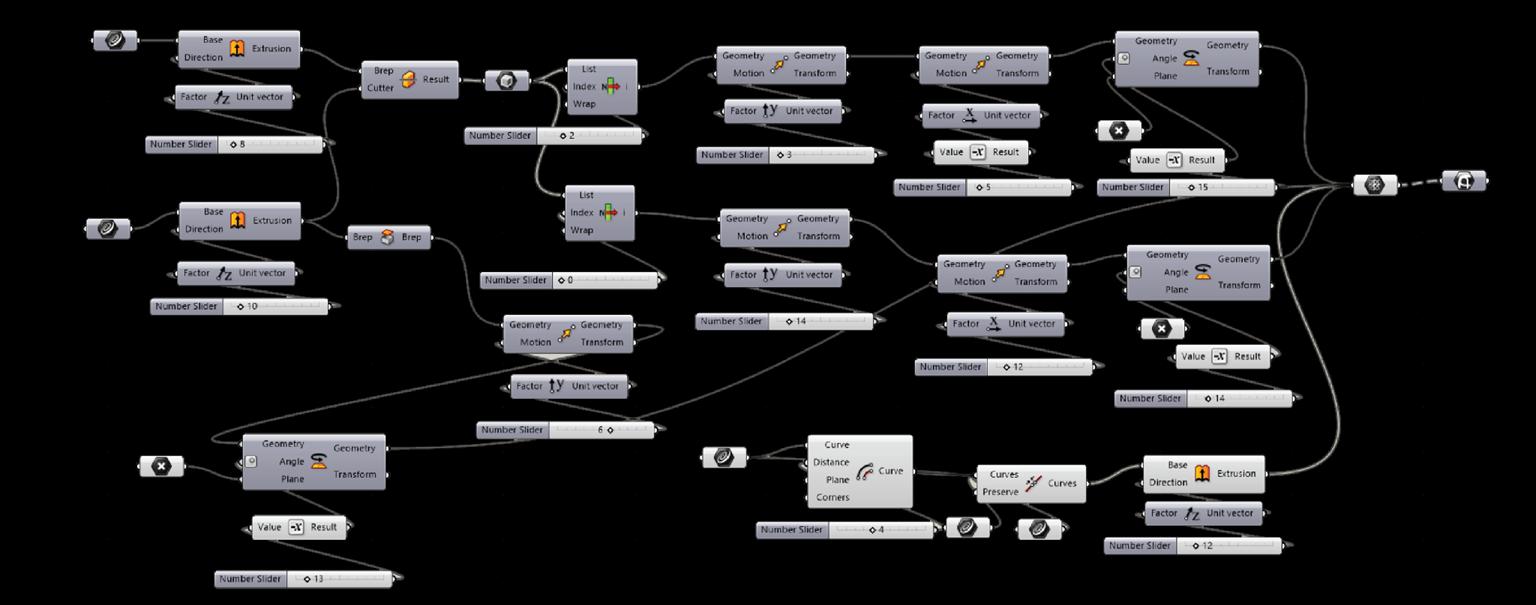
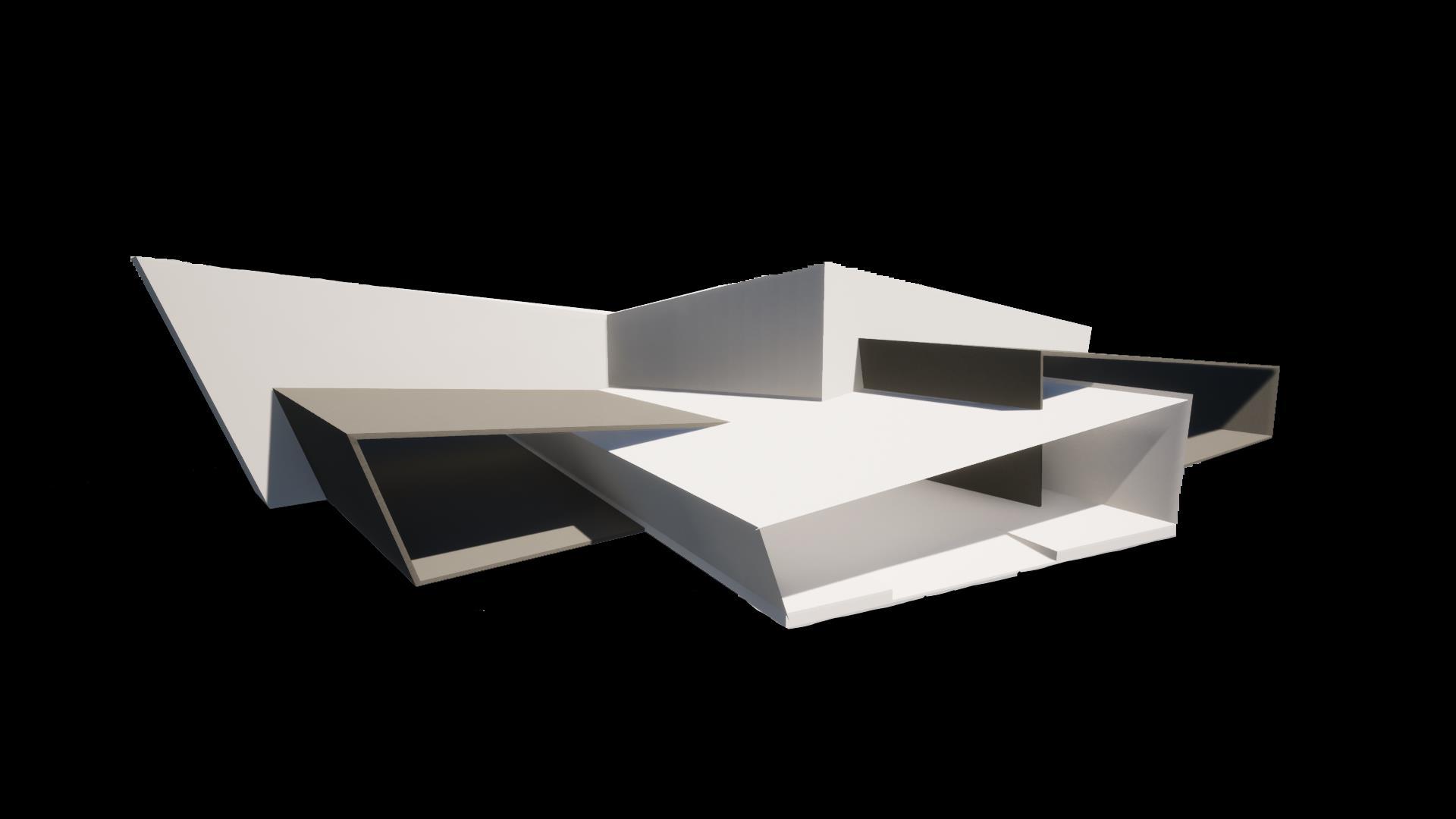

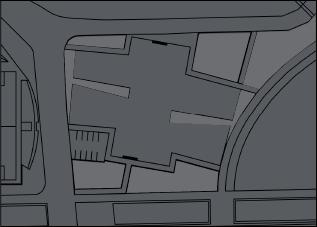
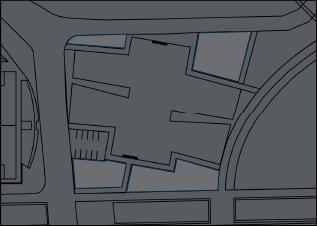
 Car Parking
Gathering Zone
Raised up ground level
Car Parking
Gathering Zone
Raised up ground level

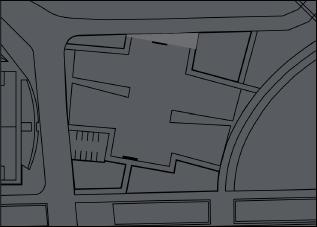
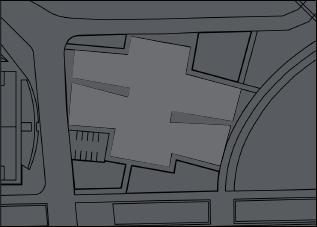
 Pedestrian
Gathering Zone
Raised up ground level
Pedestrian
Gathering Zone
Raised up ground level








As I tried to blend in with the buildings with the existing buildings within the campus, I would like to create the shortcut walkway walls to look ordinary from the outside but once entering between those walls, there will be interesting patterns to draw attention to users. Those textures are inspired from the coarse tree trunk textures as there are many mangrove forests and other types of shady trees within the campus. The wall patterns are generated from the script firstly by giving references to flat walls and the scripting by rebuilding the walls. In some parts there will be connection with curtain walls to get natural light and to be connected within outside and inside the building.


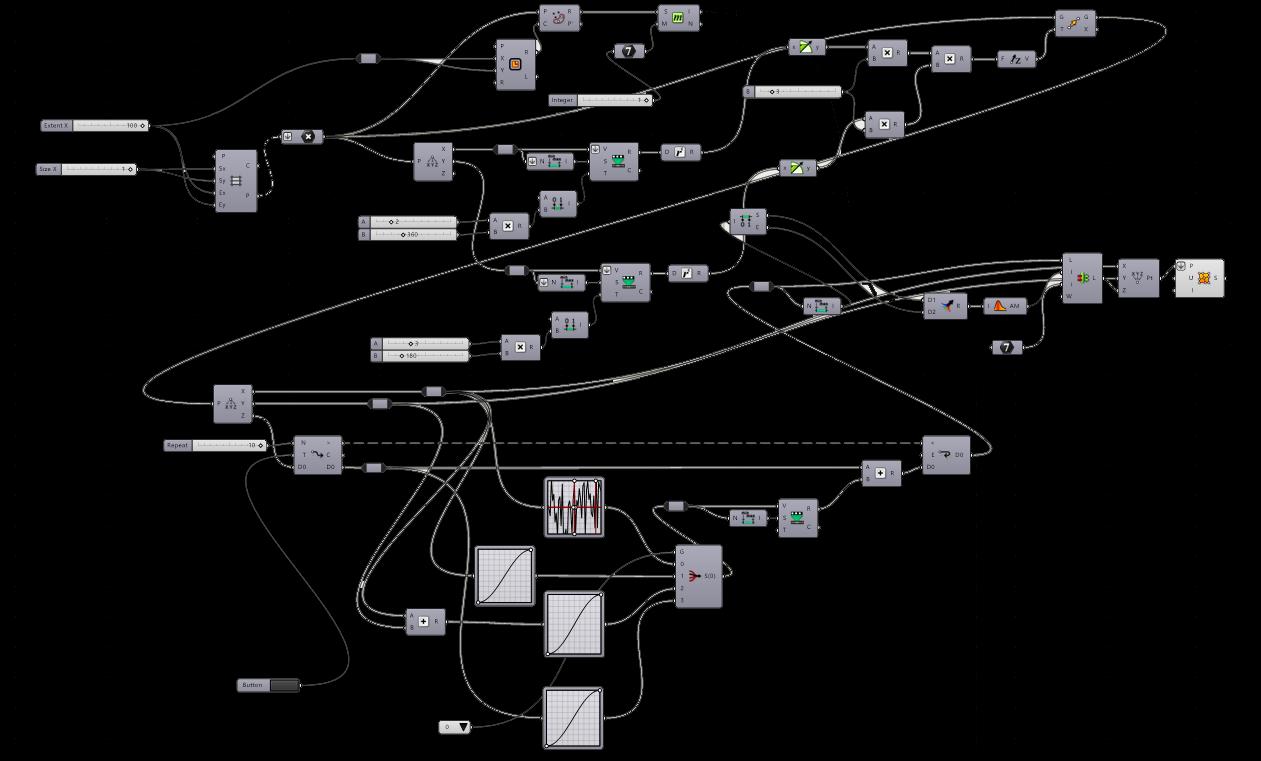
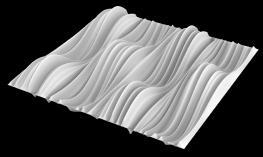



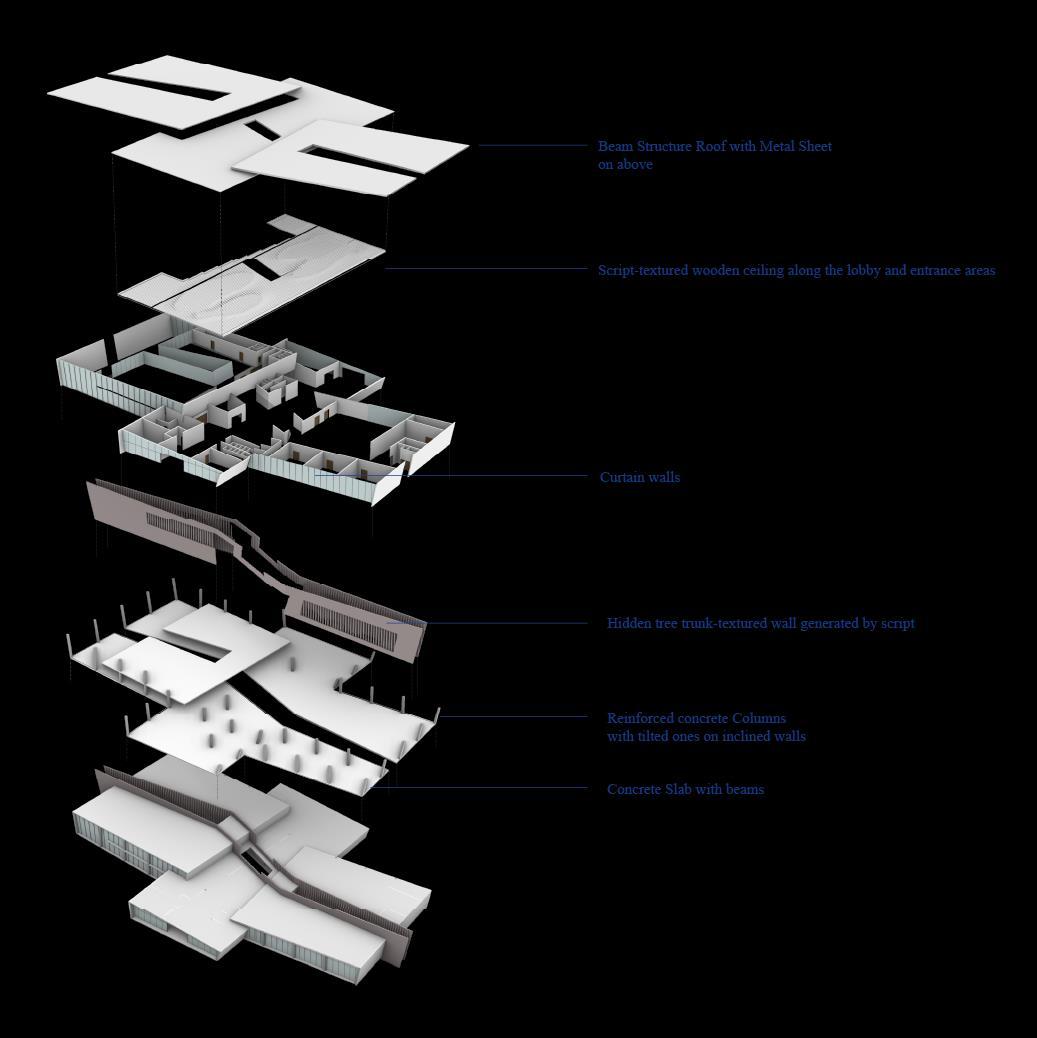
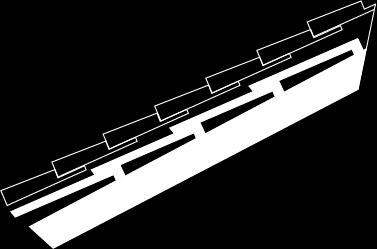
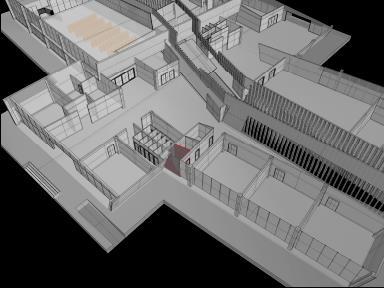
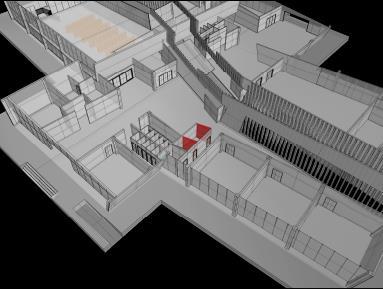
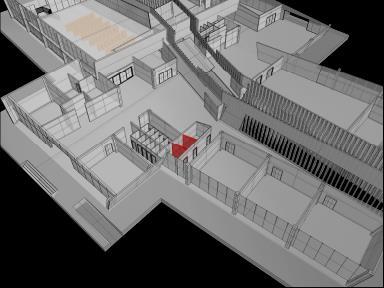

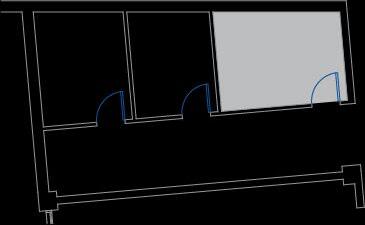
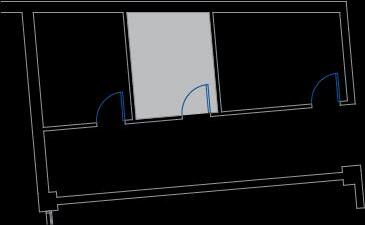
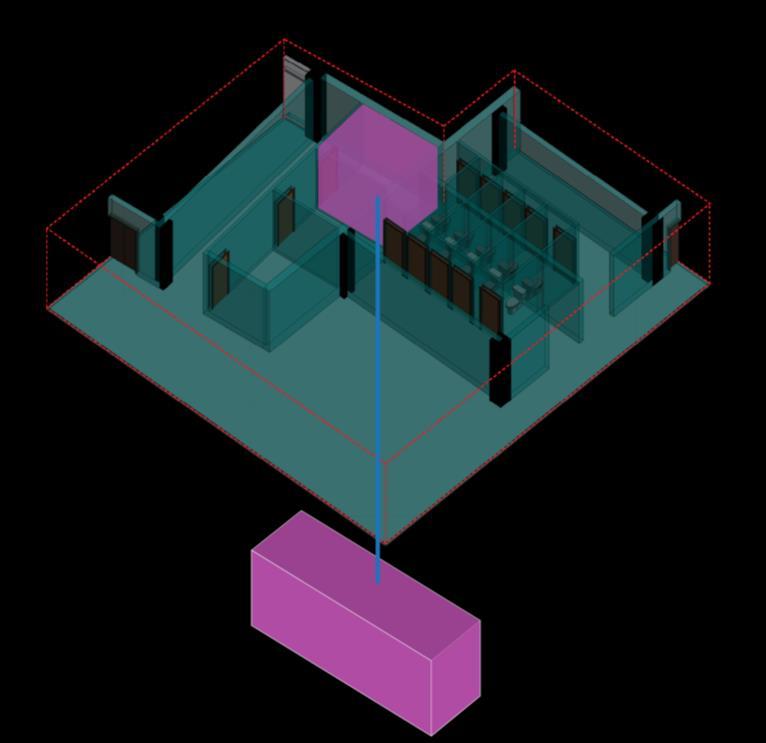
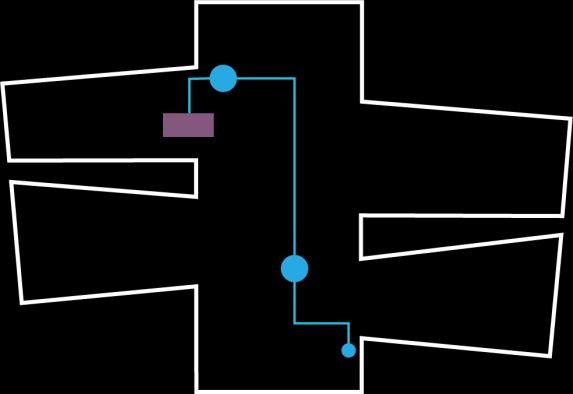 Main Source
Toilet
Toilet Kitchen
Main Source
Toilet
Toilet Kitchen
