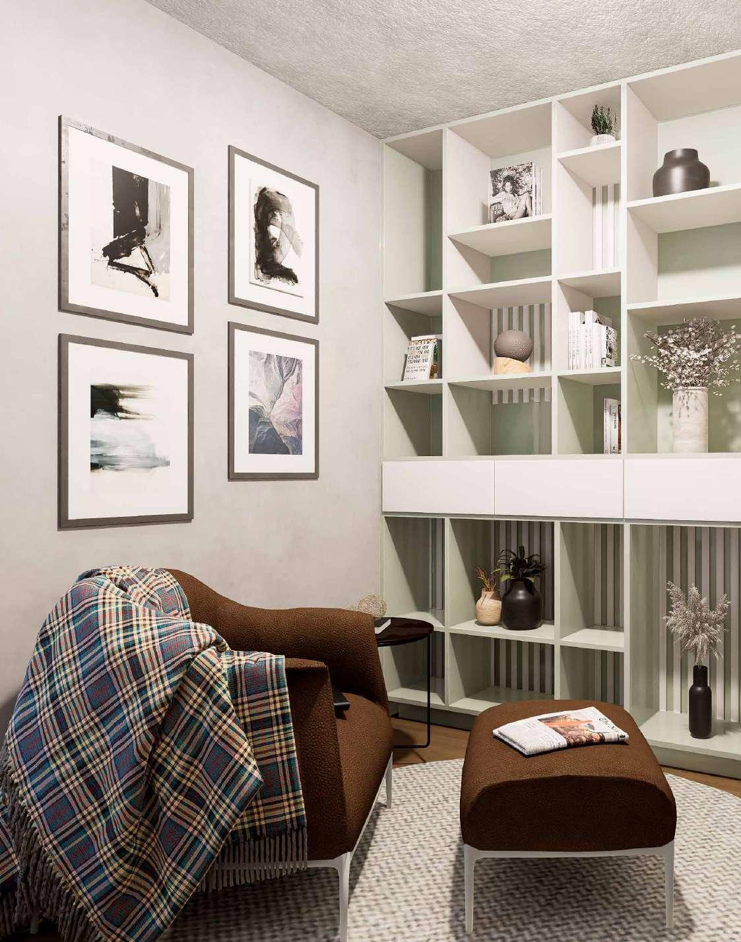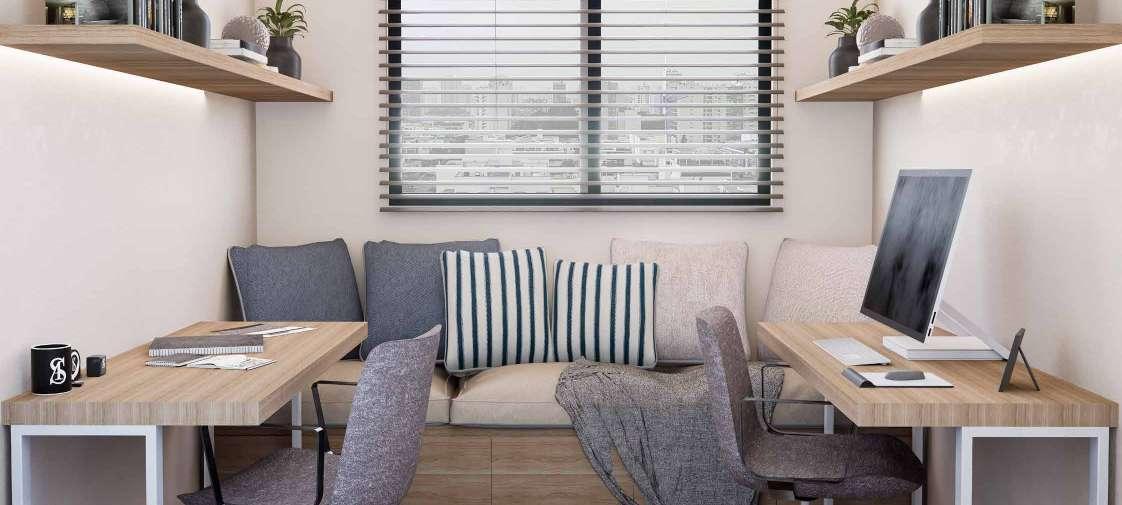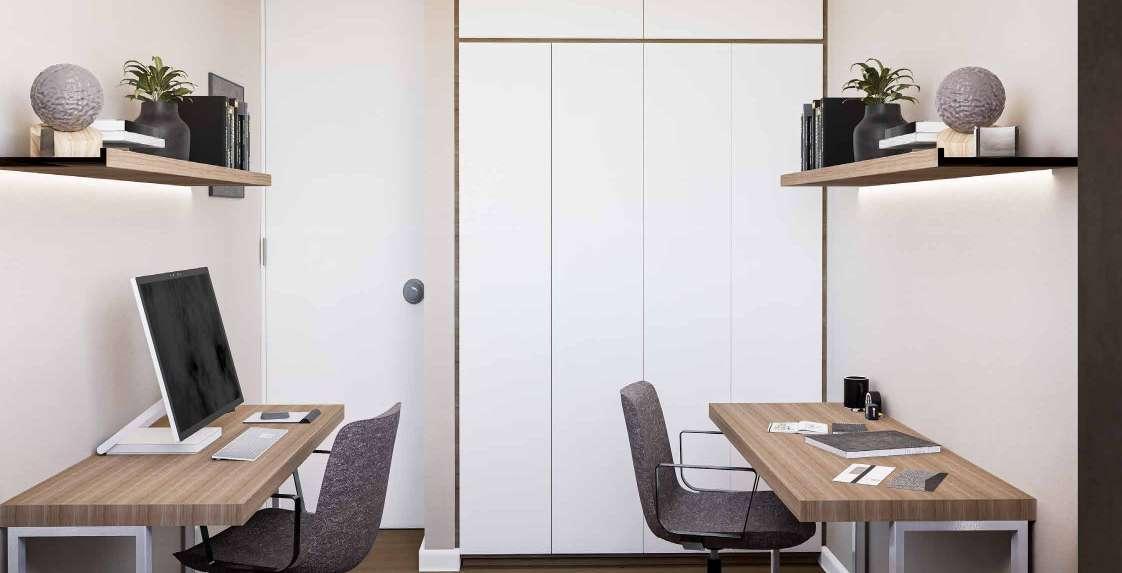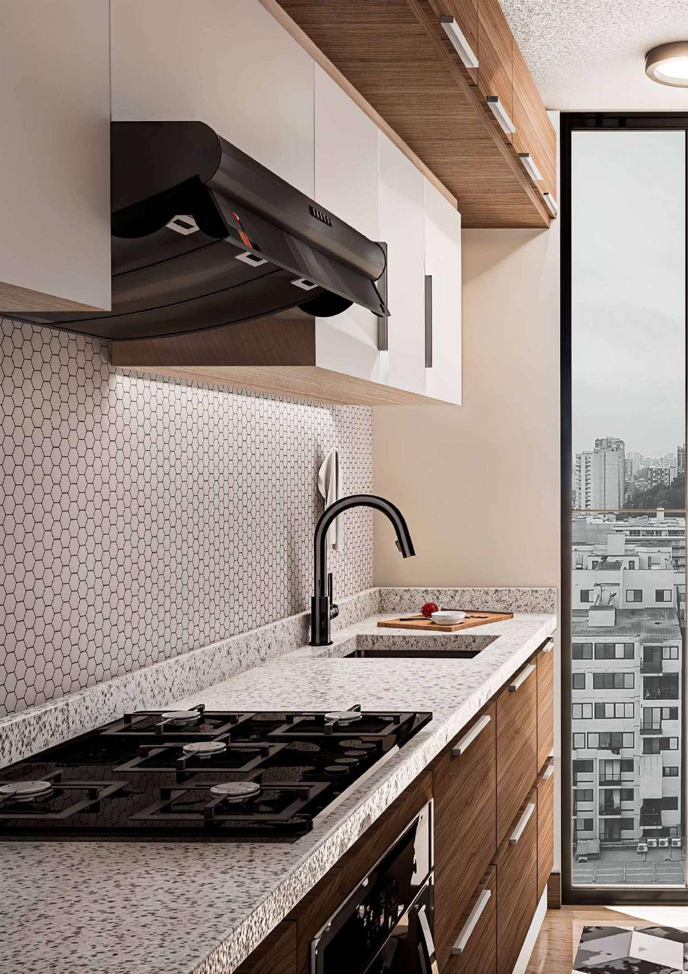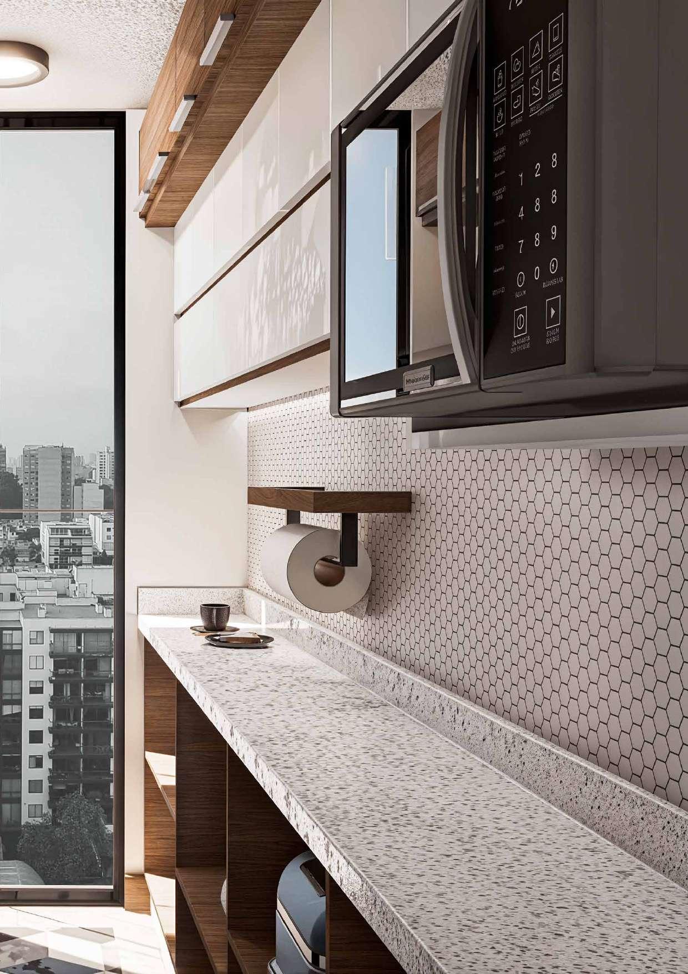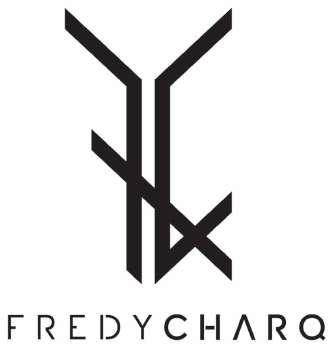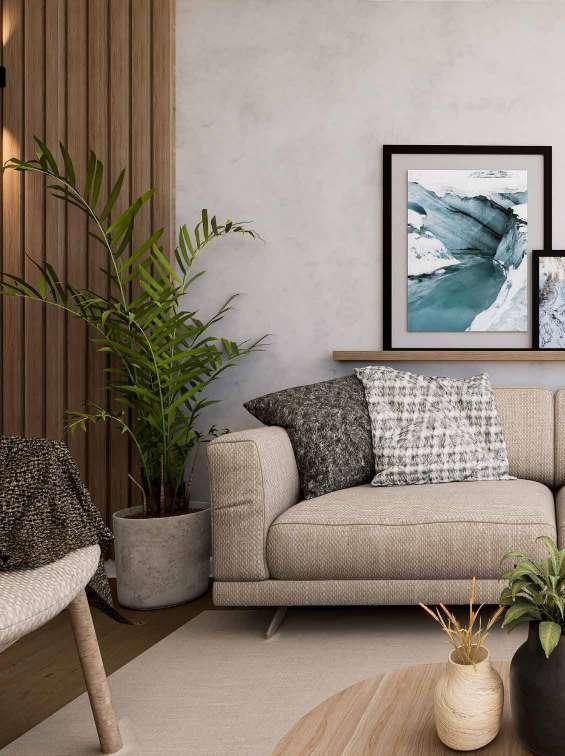


INTERIOR DESIGN
PROJECTS BY: FREDY CHAVEZ





PROJECTS BY: FREDY CHAVEZ

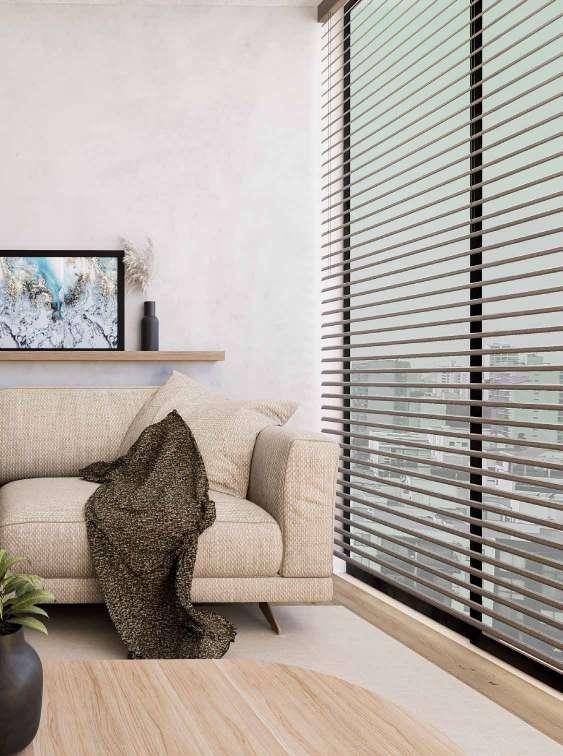

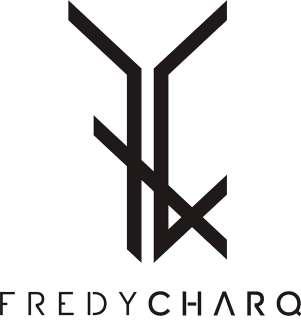
Bachelor of Architecture - Architectural Technologist
Bachelor’s degree in Architecture (Ricardo Palma University, Peru) and Advanced Diploma in Architectural Technology (Centennial College, Canada), with over 3 years of experience in architecture, interior design, and landscaping. Worked as an intern architect and as a freelancer developing independent projects for clients.
Pro cient in 2D/3D software, rendering programs, Adobe Creative Suite, Microsoft O ce, and social media management for architectural promotion. Known for adaptability, organization, and strong communication skills, combined with a passion for design and a collaborative, reliable work ethic.

INTERIORISM

Toronto, Canada
+1 416-716-1506

fredycharq@gmail.com
linkedin.com/in/t-fredy-chavez/ @fredycharq
SKILLS
2D/3D MODEL
RENDERING
ADOBE CC
MICROSOFT OFFICE
SOCIAL BUILDINGS
Autocad - Revit - Sketchup
D5 render - Lumion - Enscape - Twinmotion
Photoshop - Indesign - Illustrator - After E.
Word - Excel - Power Point

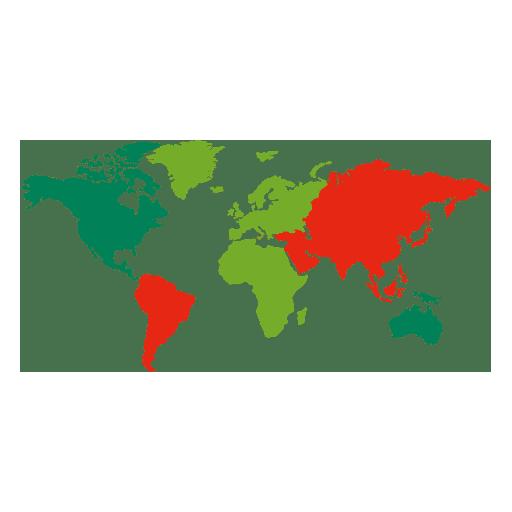
FREELANCER Independent Projects
February 2020 - January 2022
SPANISH
ENGLISH
QUECHUA
AI Krea
AI Native
Level C1 Basic
BACHELOR’S DEGREE IN ARCHITECTURE Ricardo Palma University
ADV. DIPLOMA IN ARCHITECTURAL TECH. Centennial College
https://www.instagram.com/fredycharq/ | https://issuu.com/chavezcanofredy | https://www.facebook.com/fredychavezcano | https://www.behance.net/fredycharq

02 03
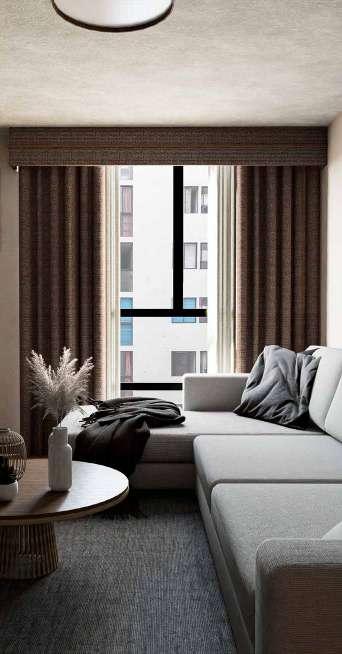
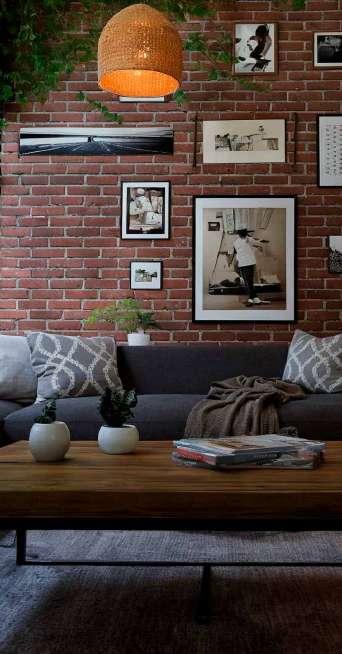

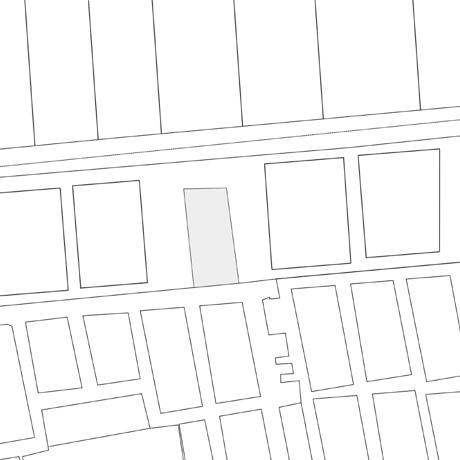
Year: 2021
Author: Tito Fredy Romells Chavez Cano
Project: Apartment Renovation
Use: Residential
Location: Bellavista District - Callao, Peru
Area: 75 m2
Construction System: Framed
In the dynamic environment of Callao, Peru, my interior design project is situated: the transformation of a 75 m² apartment within a condominium in the industrialresidential area. This project is not just a renovation but a reinvention of space, where every detail has been carefully planned to reflect a perfect balance between modern aesthetics and practical functionality.
The challenge was to create a home that meets the specific needs of its inhabitants while maintaining harmony with the urban surroundings. With 3 bedrooms, 2 bathrooms, a living-dining room, and a kitchen-laundry area, the design focused on modernizing and revitalizing each space. From the selection of materials, such as melamine paneled boards and wood-style ceramic floors, to the implementation of smart technology for energy savings, each element has been chosen with functionality and comfort in mind.
My approach has been based on understanding and respecting the tastes and habits of the users, achieving a result that not only satisfies their needs but also provides them with a cozy and contemporary place to call home.









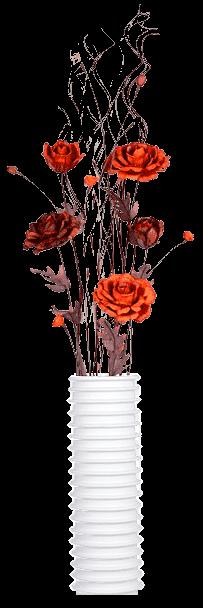

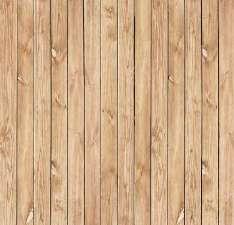
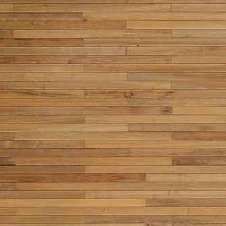
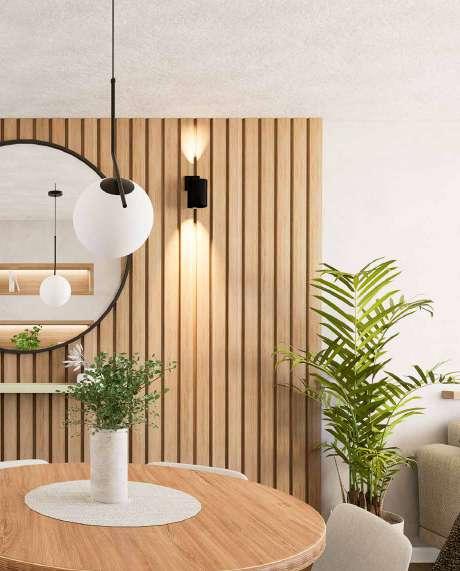
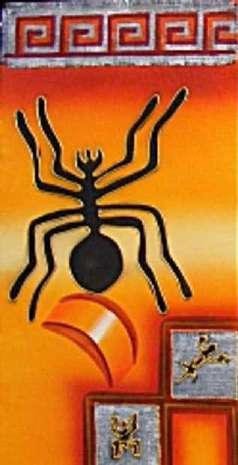
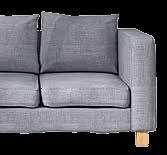

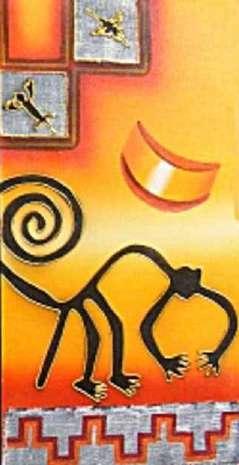
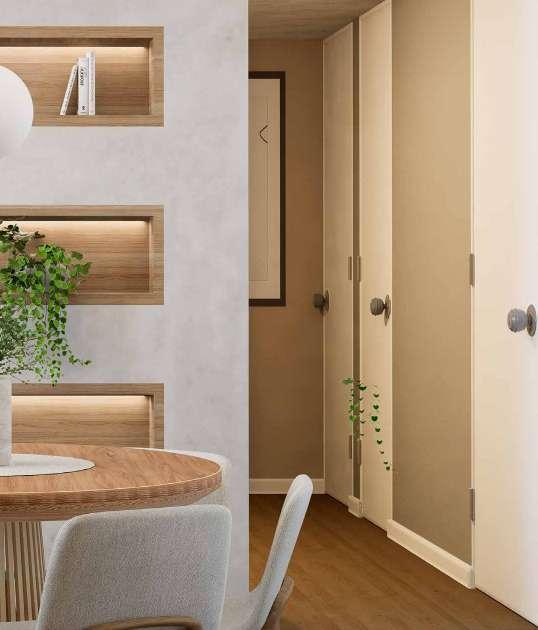

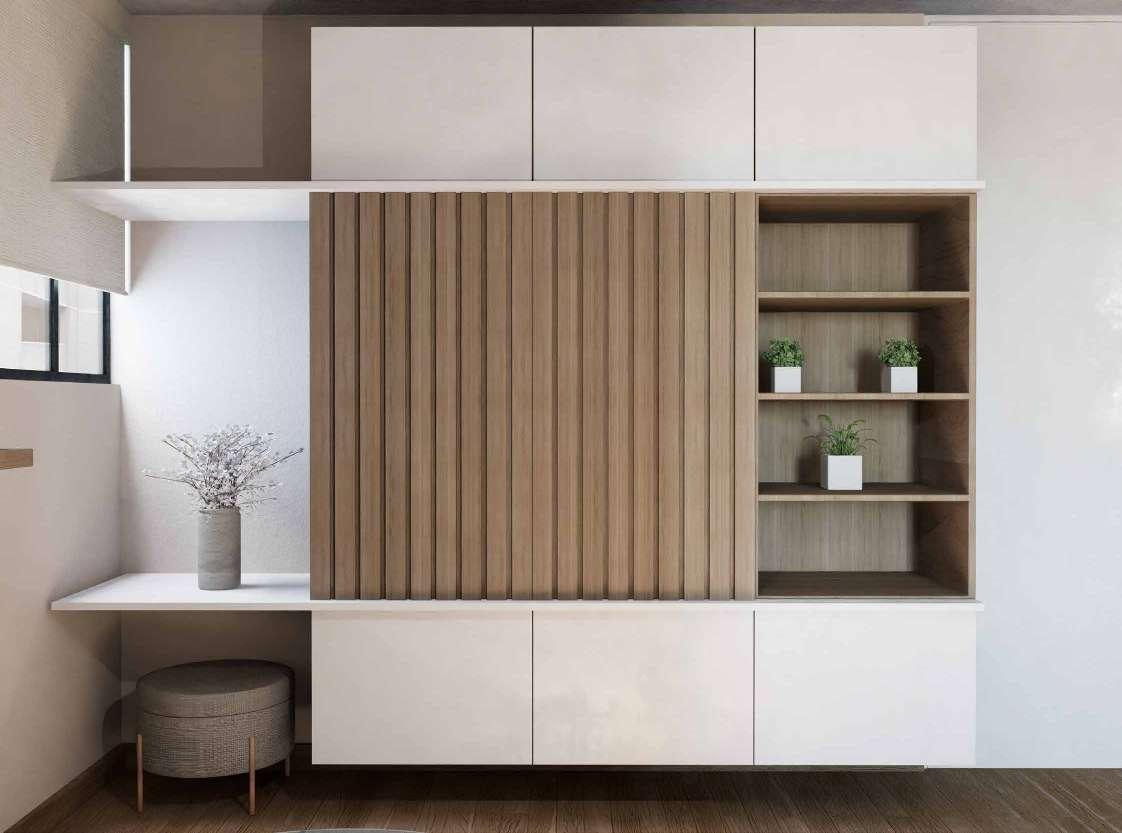
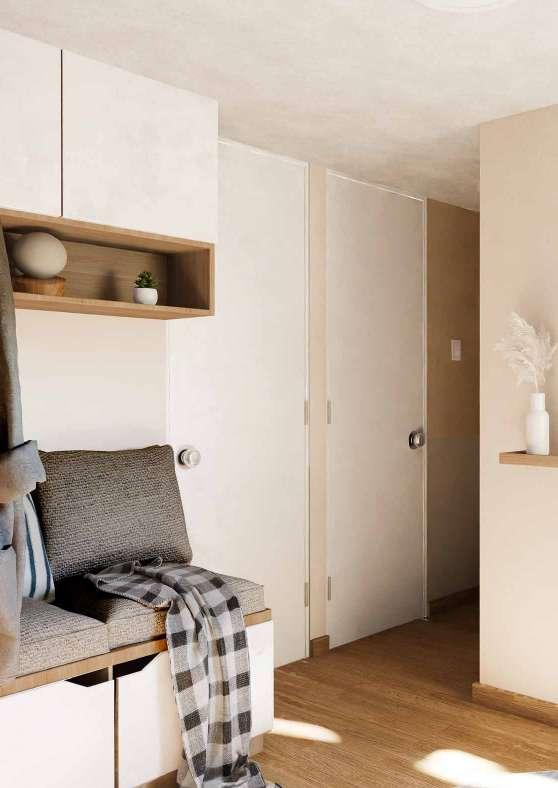
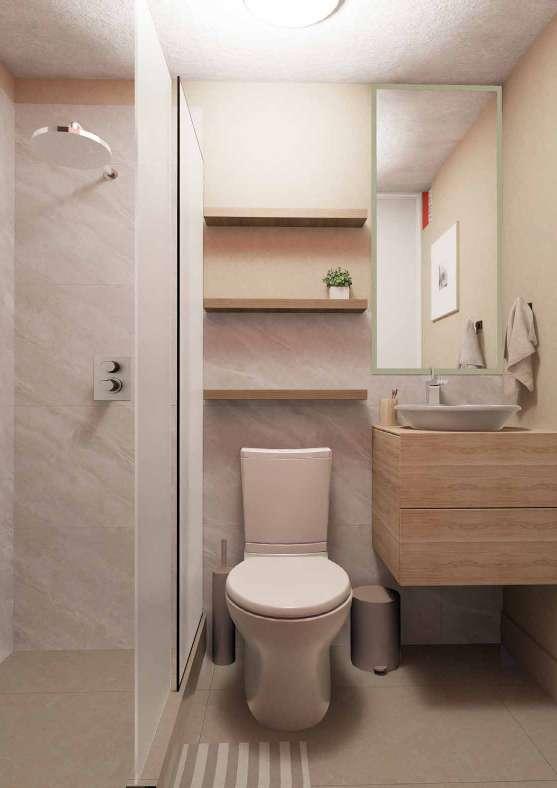
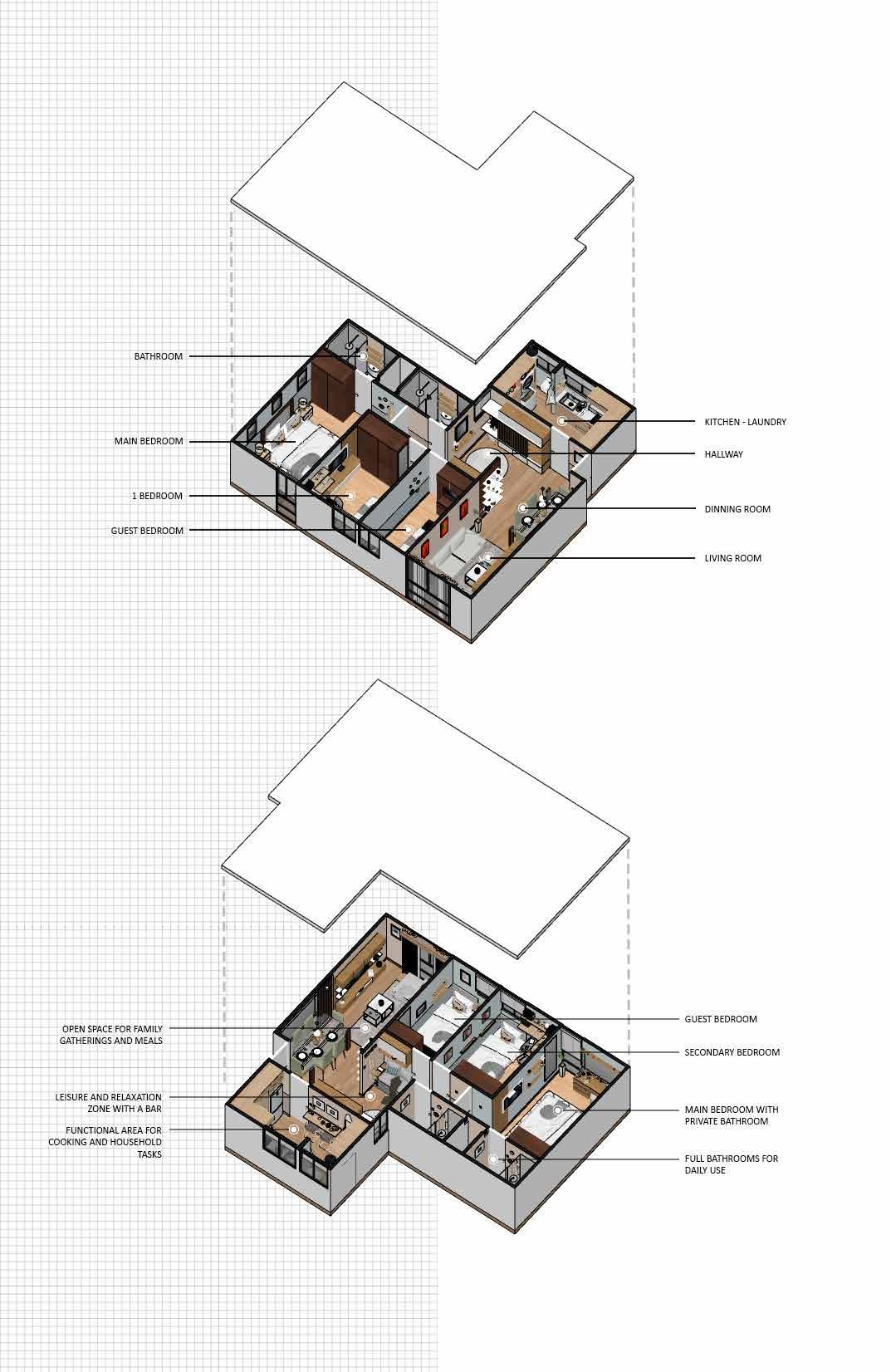
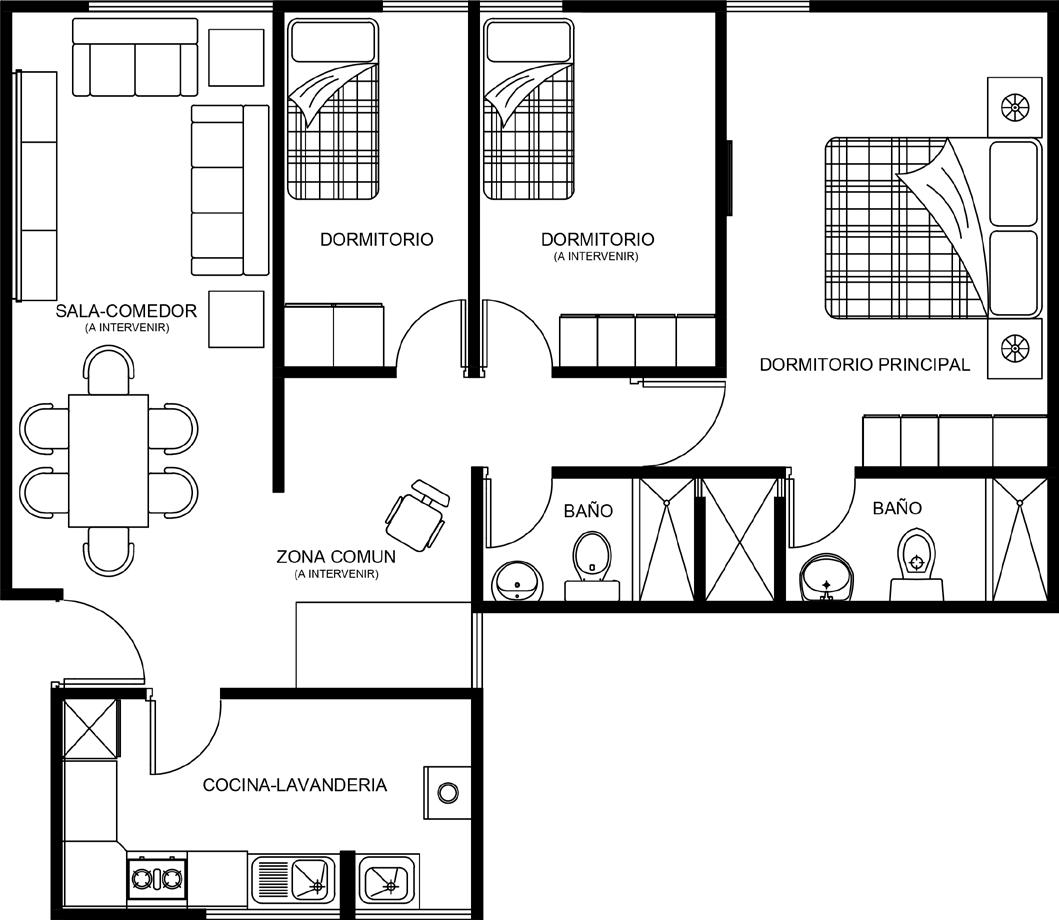
The renovation of this space, which includes 3 bedrooms, 2 bathrooms, a living-dining room, and a kitchen-laundry, was meticulously designed to meet the needs and tastes of its residents, offering a perfect combination of modern style, aesthetics, and functionality.
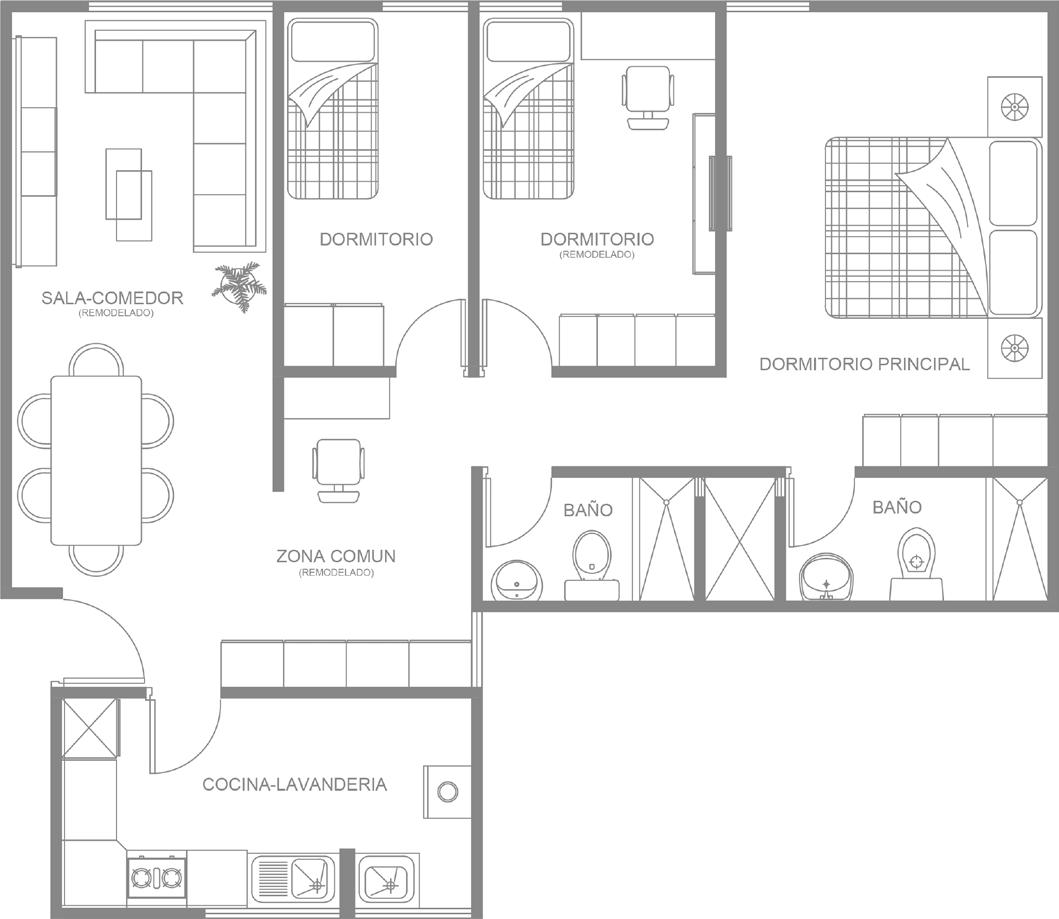
At the heart of the renovation was the reinvention of the kitchen, bathrooms, bedrooms, and transitional spaces such as the hallway. A modern and welcoming design was chosen, using materials such as melamine paneled boards and custom furniture, while retaining existing elements like the sofa and decorative paintings to maintain a sense of continuity and home.
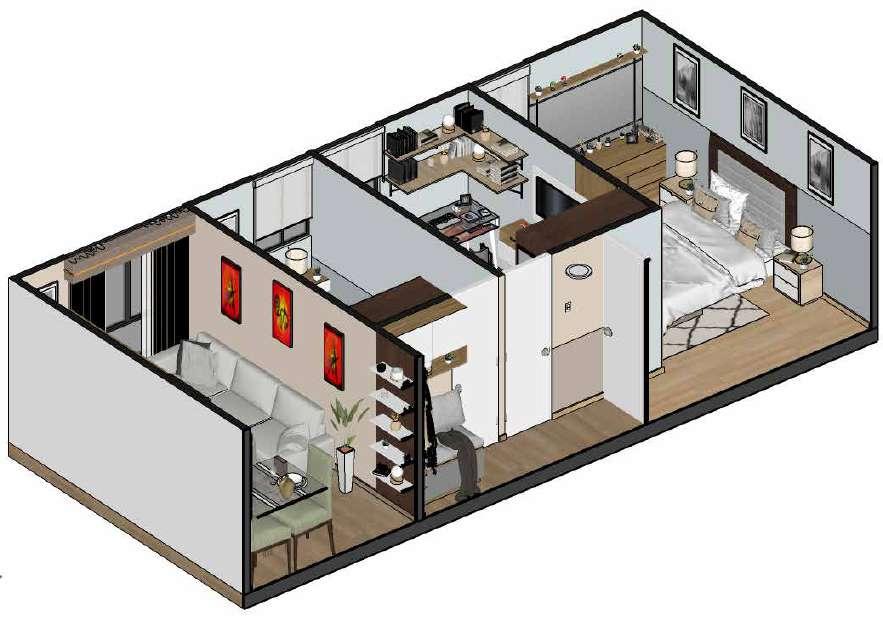


Regarding the color palette, the walls of the living room were painted in a soothing beige tone, and the bedrooms in shades of smoky white and oyster white, creating a relaxing and luminous atmosphere. The electrical installations were modernized with smart outlets and switches, allowing control through mobile devices and contributing to energy savings.
From the color palette to the furniture and accessories, each detail contributes to creating an atmosphere that invites relaxation and well-being, turning this place into more than just a residence: a true home. Additionally, the design incorporates sustainable and eco-friendly elements, reflecting an awareness of the importance of environmental care.
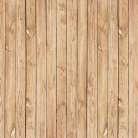
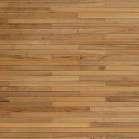
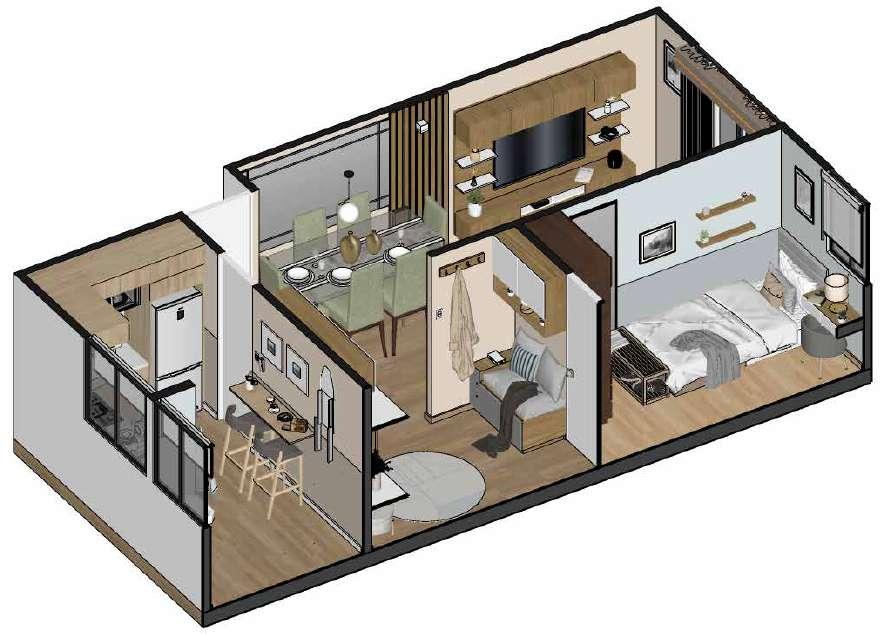


Renovation for different spots of the apartment
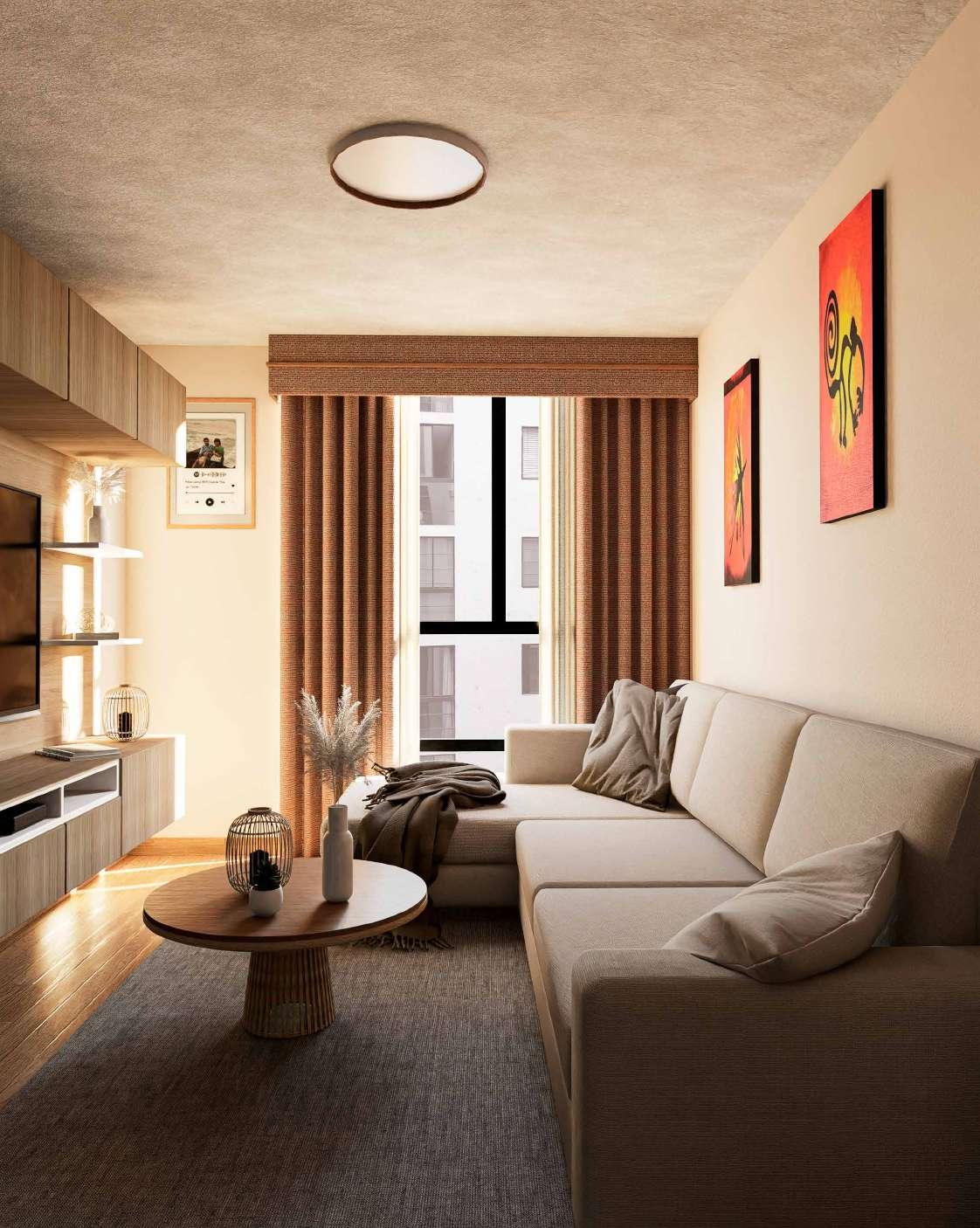
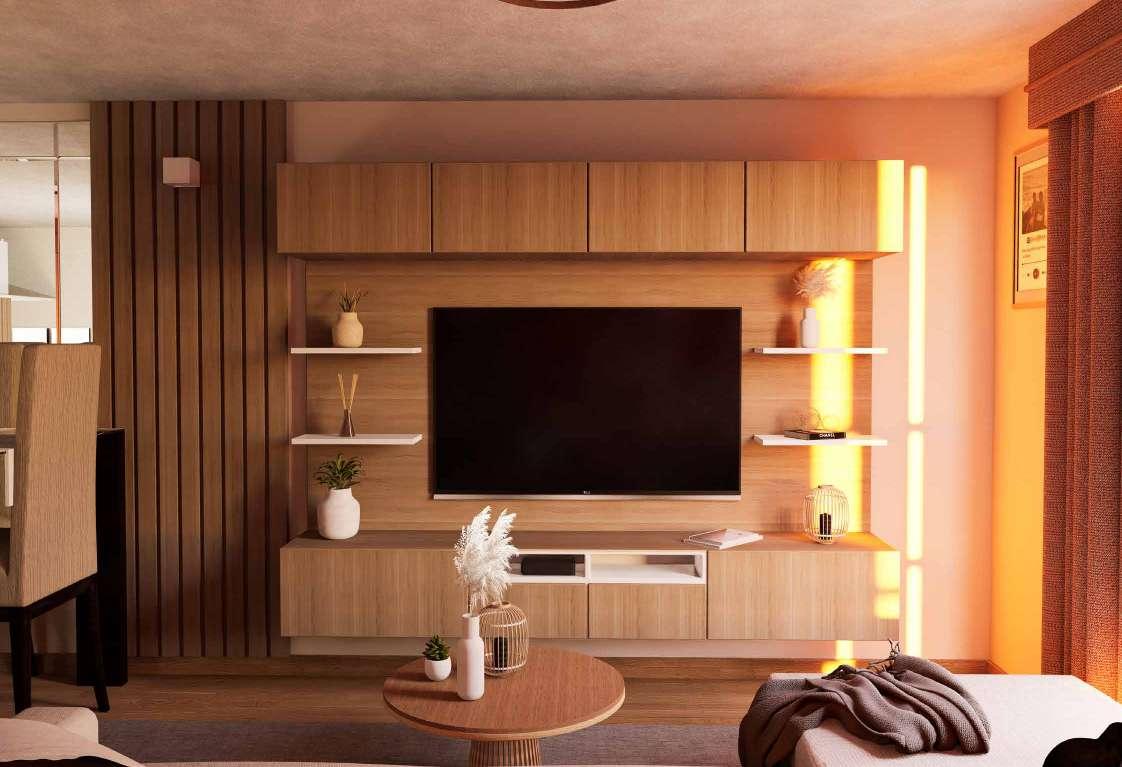
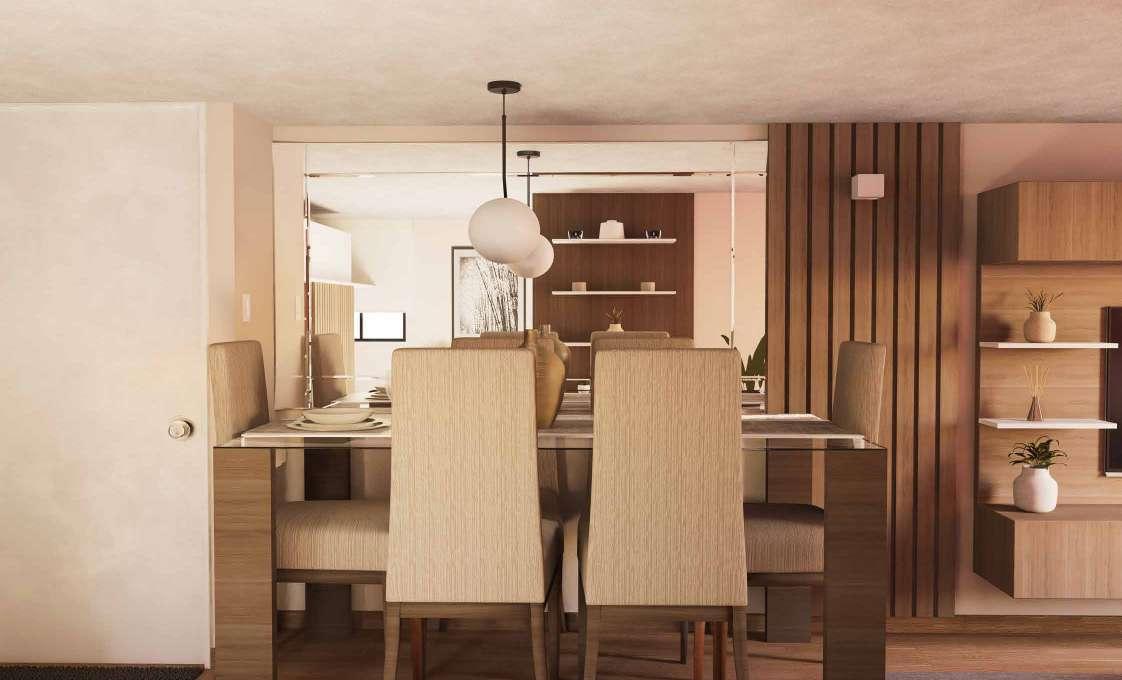
The design for the dining room meets the functional needs of the client but also reflects a profound commitment to intelligent design and modern aesthetics. The design incorporates sustainable and hard elements according of the industrial style. This holistic approach ensures that the space is not only aesthetically pleasing but also responsible and welcoming for those who inhabit it.

From the color palette to the furniture and accessories, each detail contributes to creating an atmosphere that invites relaxation and well-being, turning this place into more than just a residence: a true home. Additionally, the design incorporates sustainable and eco-friendly elements, reflecting an awareness of the importance of environmental care. This holistic approach ensures that the space is not only aesthetically pleasing but also responsible and welcoming for those who inhabit it, making this project a true gem in the heart of Callao.
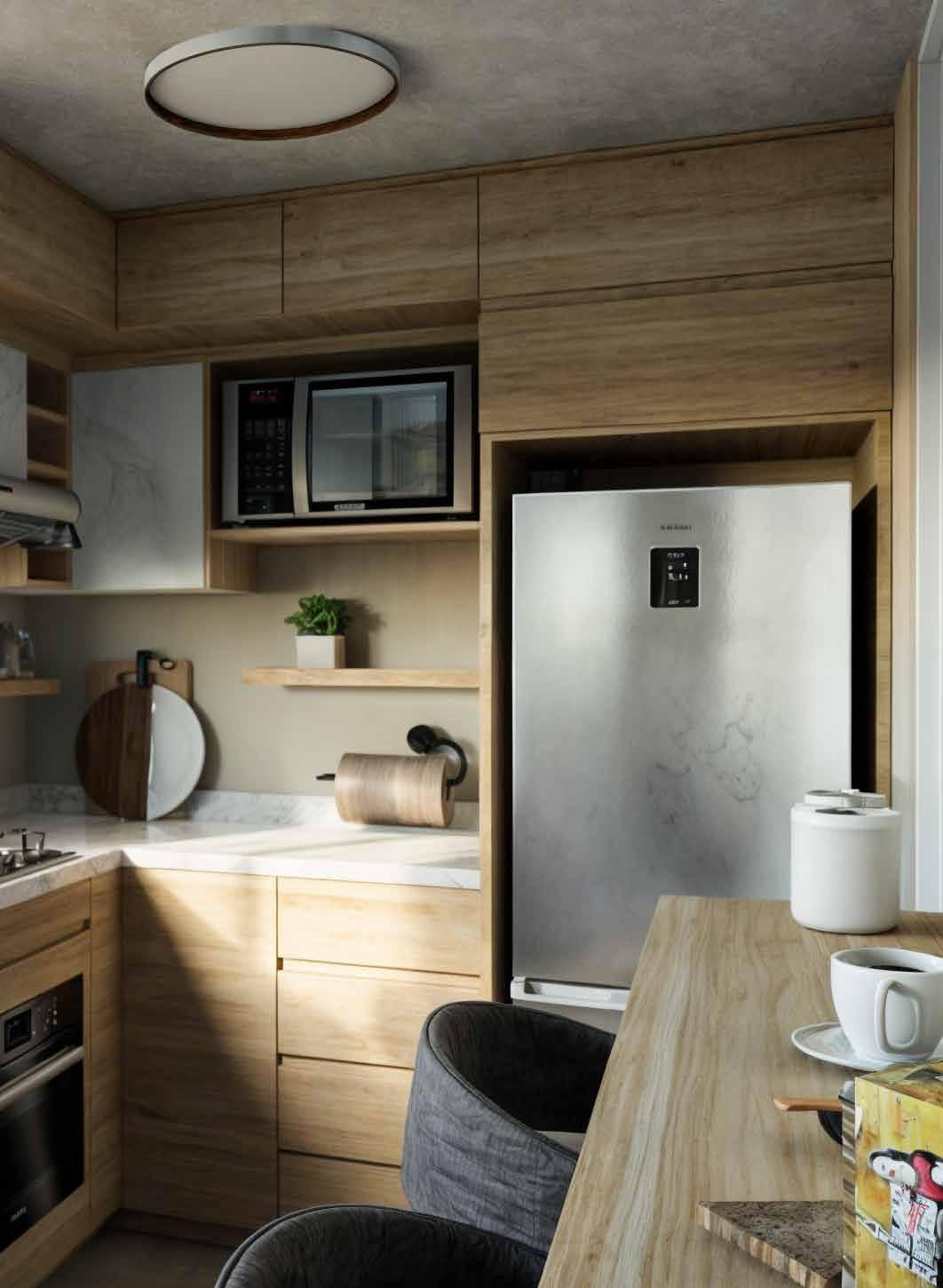
According requirements and needs of the client The design for the living room meets the functional needs of the client but also reflects a profound commitment to intelligent and industrial style. The design incorporates sustainable elements which allows a perfect harmony. This holistic approach ensures that the space is not only aesthetically pleasing but also responsible and eco-friendly.
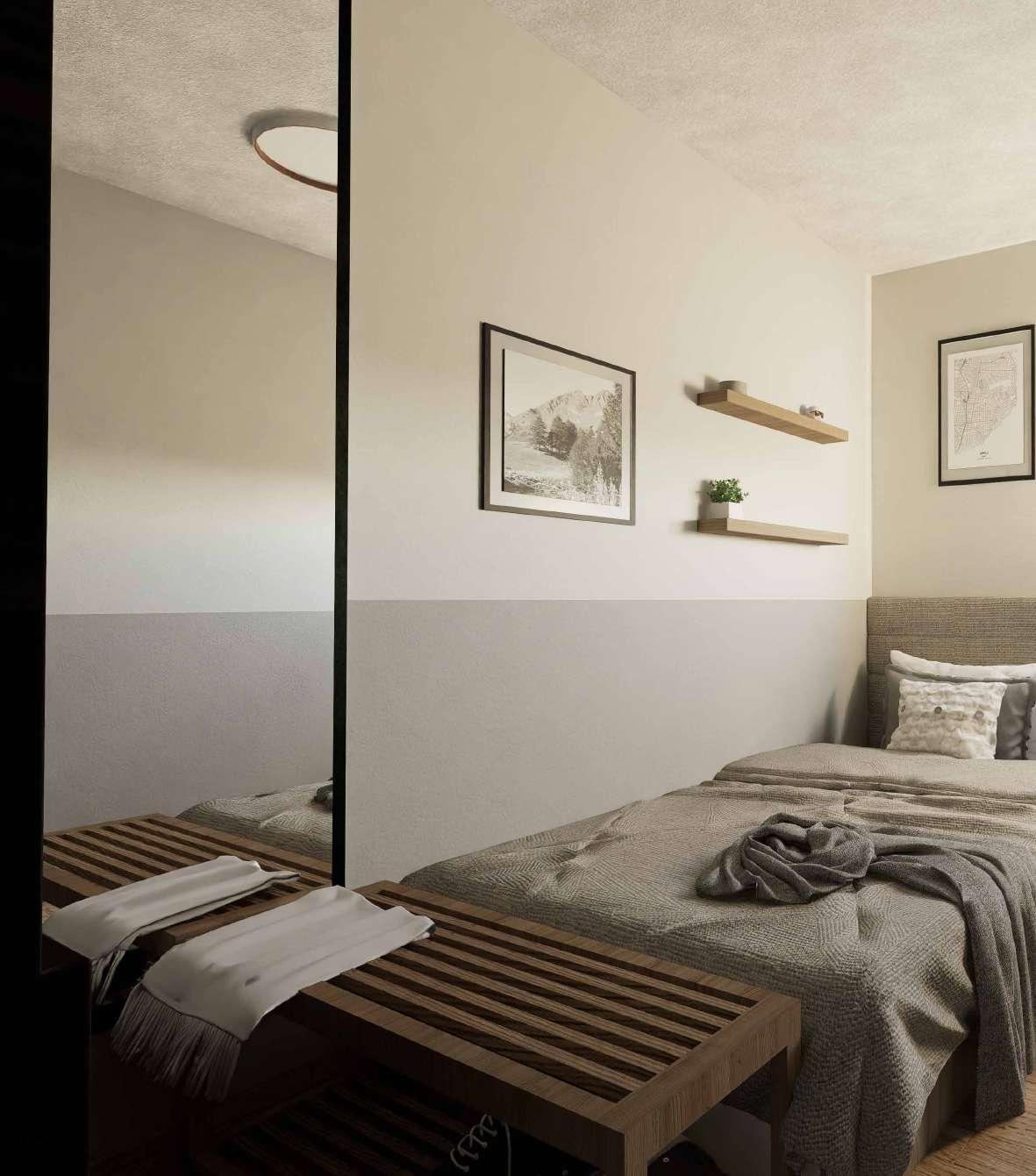
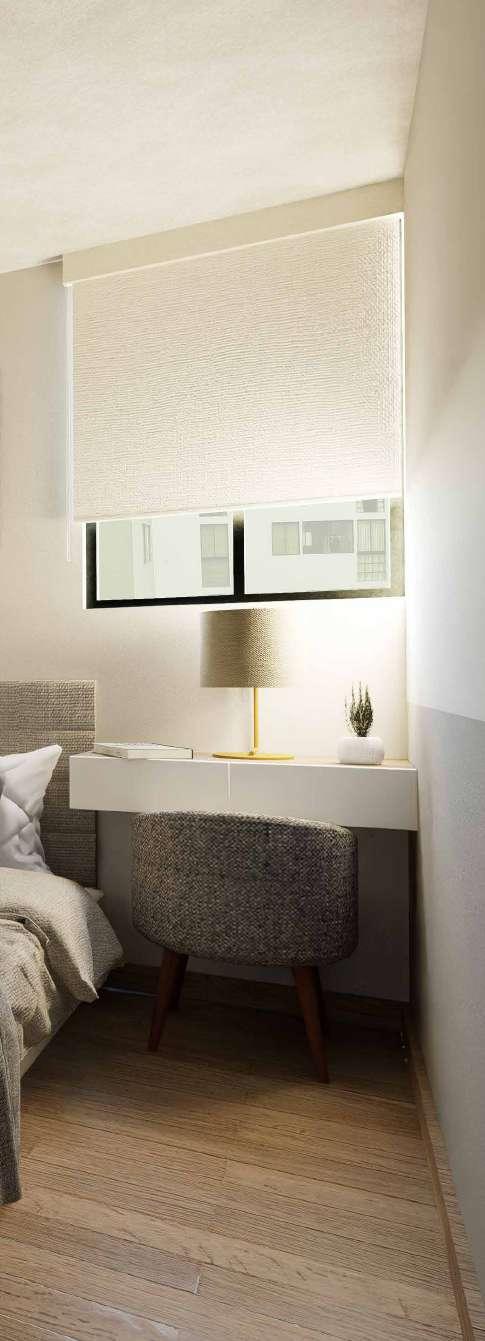
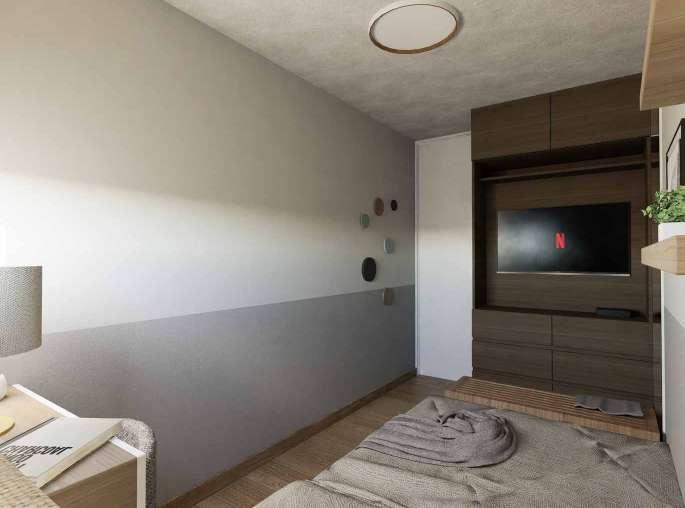
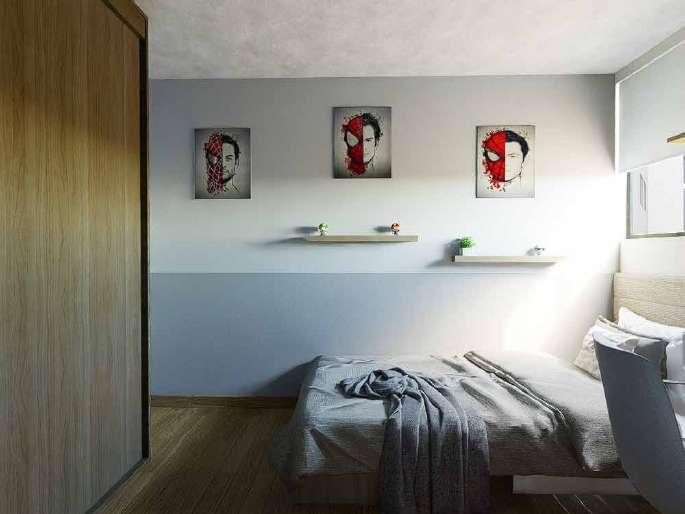
The design for the living room meets the functional needs of the client but also reflects a profound commitment to intelligent and industrial style. The design incorporates sustainable elements which allows a perfect harmony. This holistic approach ensures that the space is not only aesthetically pleasing but also responsible and eco-friendly.
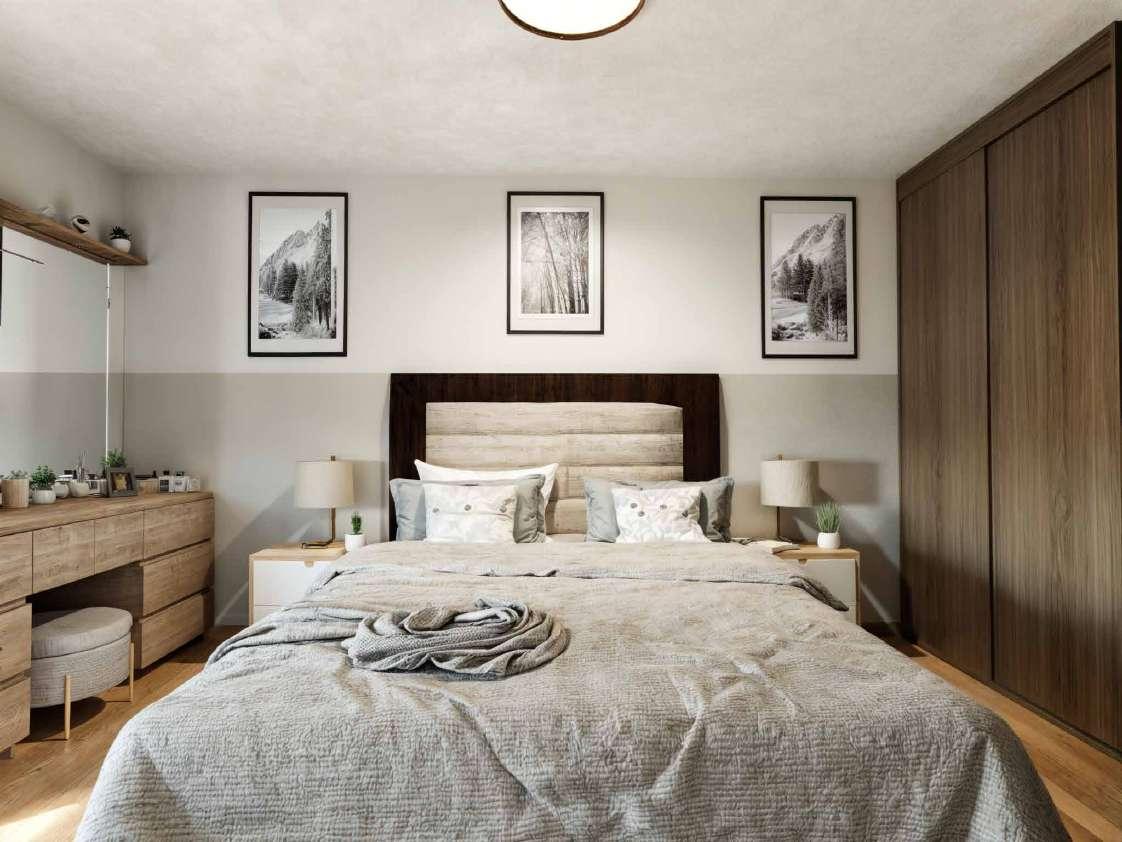
According requirements and needs of the client
From the color palette to the furniture and accessories, each detail contributes to creating an atmosphere that invites relaxation and well-being, turning this place into more than just a residence: a true home. Additionally, the design incorporates sustainable and eco-friendly elements, reflecting an awareness of the importance of environmental care. This holistic approach ensures that the space is not only aesthetically pleasing but also responsible and welcoming for those who inhabit it, making this project a true gem in the heart of Callao.
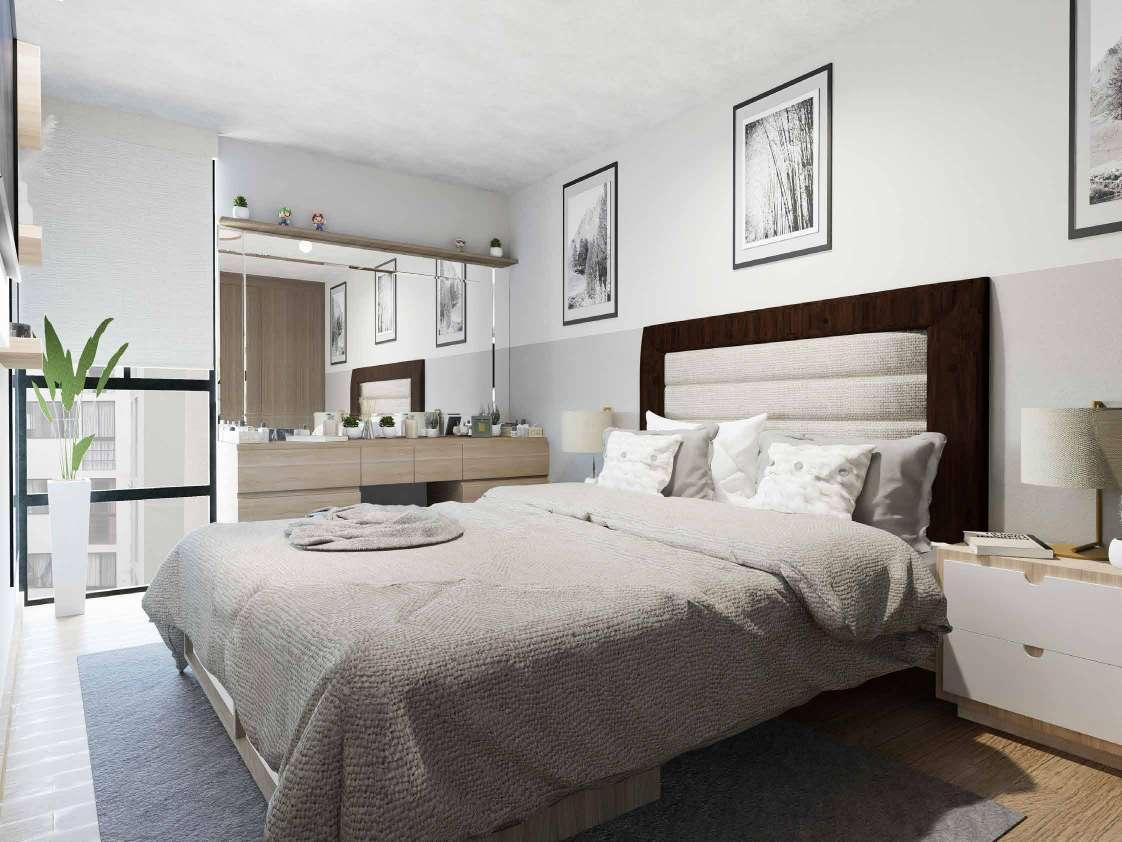
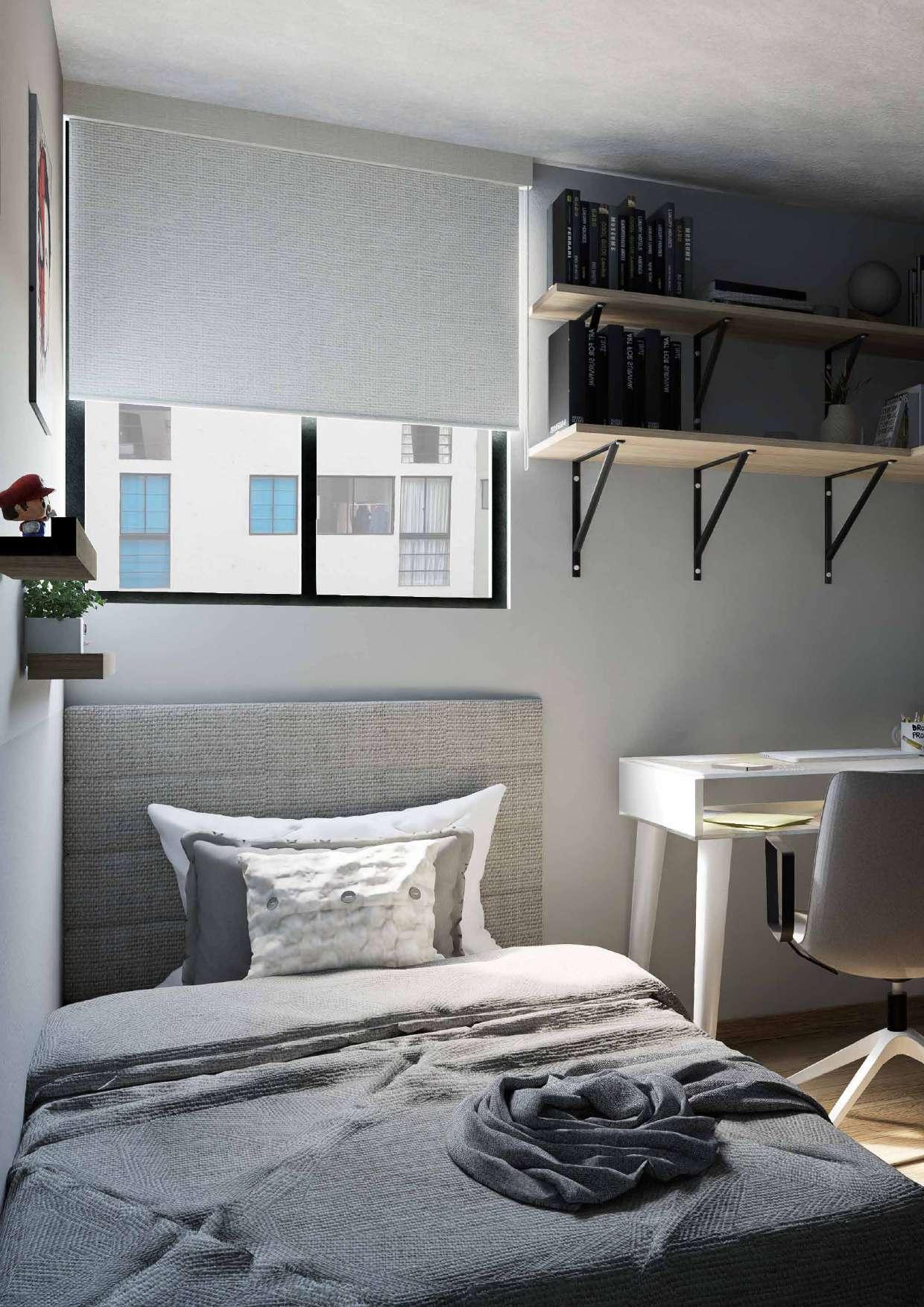
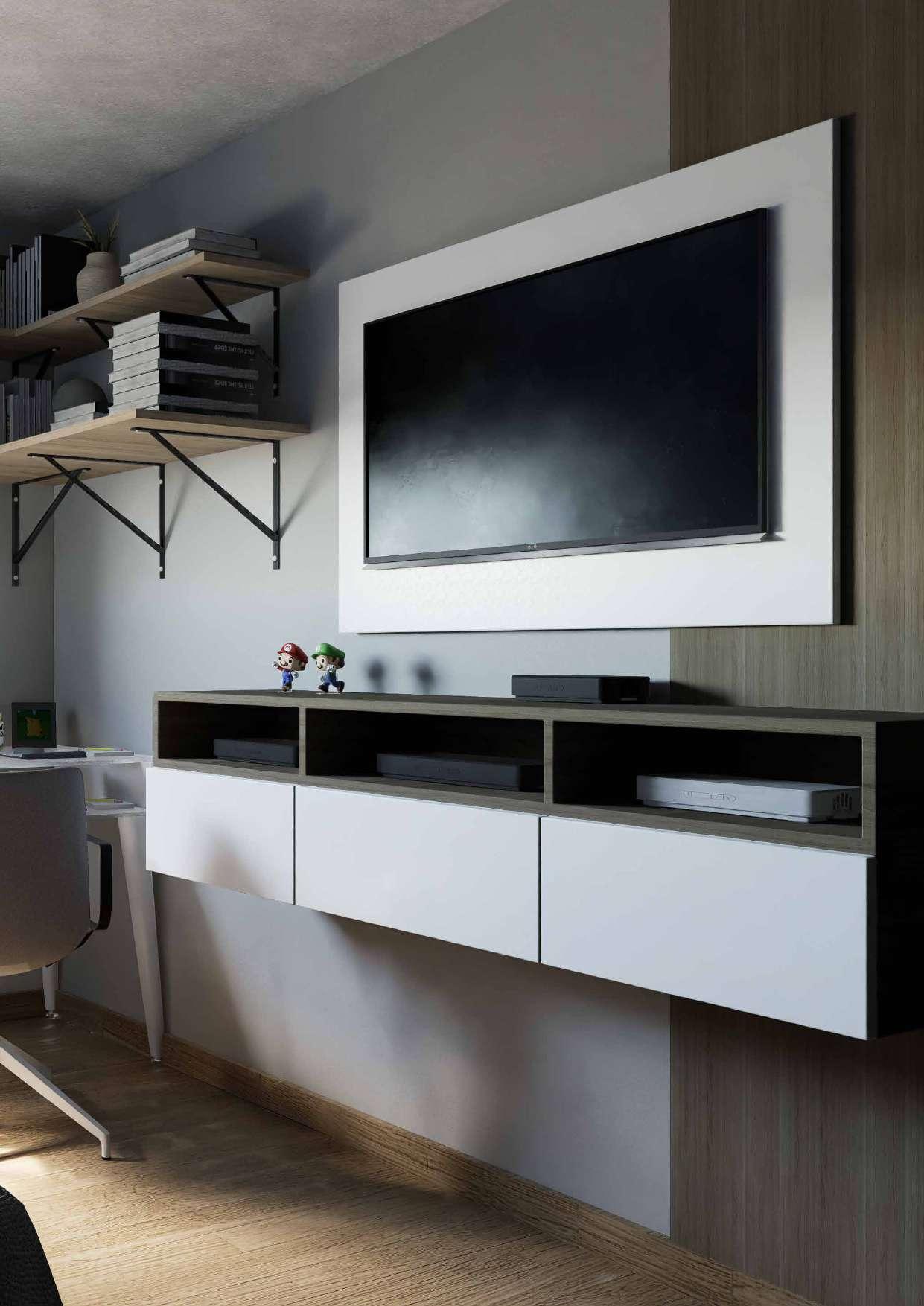
INDUSTRIAL DESIGN PROJECT
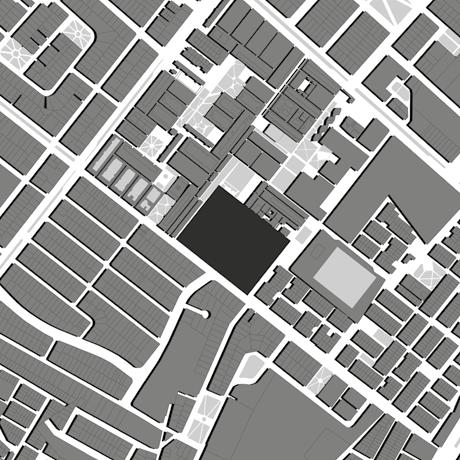
Year: 2019
Author: Tito Fredy Romells Chavez Cano
Project: Green Loft Industrial Style
Use: Residential
Location: New York, EEUU
Area: 55 m2
Construction System: Framed
The Industrial Design Green Loft. Located in the serene rural area of New York City, this two-story loft stands as a unique fusion of industrial design modernity and a connection with the surrounding nature. With a generous area of 55 square meters, every corner has been meticulously designed to offer a living space that goes beyond the conventional.
This loft not only stands out for its avant-garde aesthetics but also embraces sustainability and energy efficiency. From its color palette to its spatial design, every aspect has been conceived to harmonize with the rural environment, creating a unique symbiosis between urban modernity and the tranquility of the natural surroundings.
Join us on a journey through this Green Loft, where intelligent design merges with industrial elegance, and where architecture becomes an expression of harmony between humans and their environment. This project not only redefines the concept of housing but also sets a high standard for a contemporary and conscious lifestyle in the city that never sleeps.









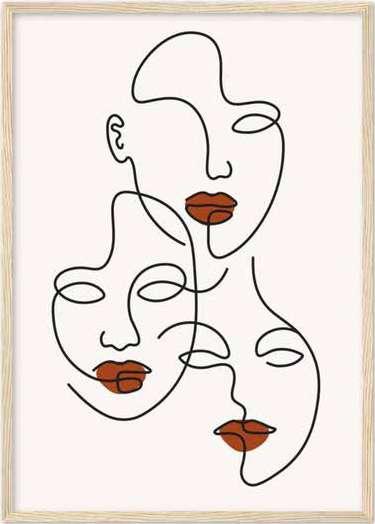
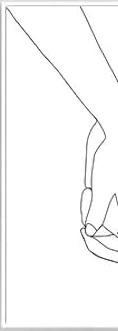



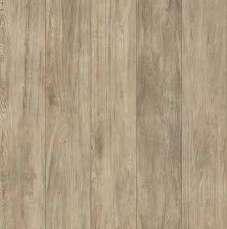


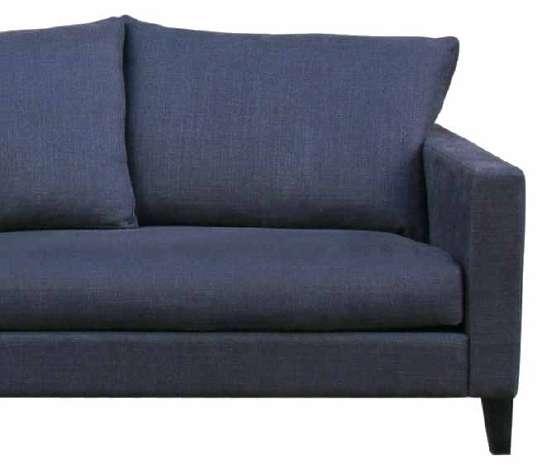

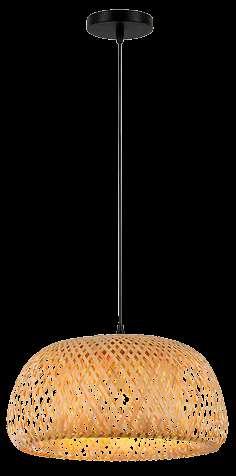

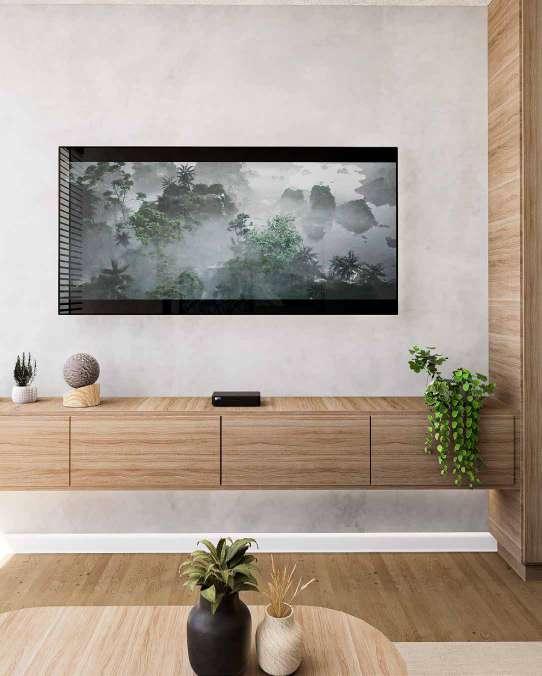
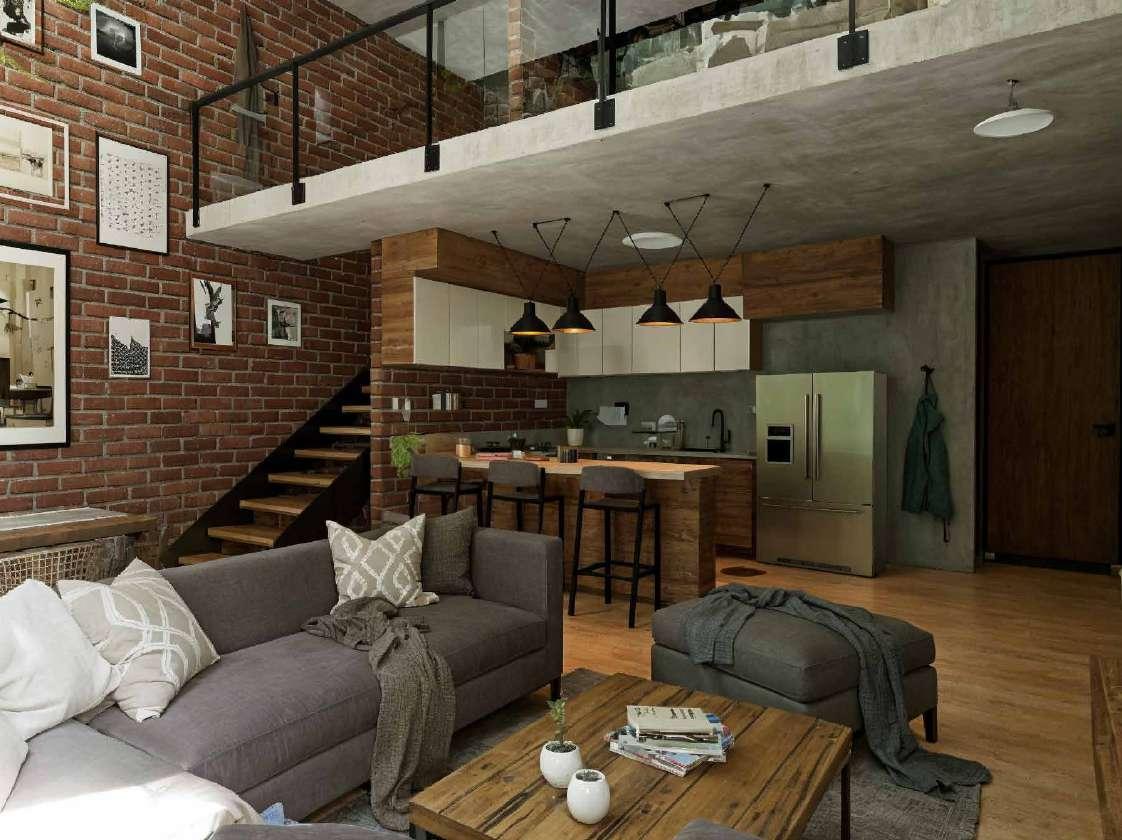
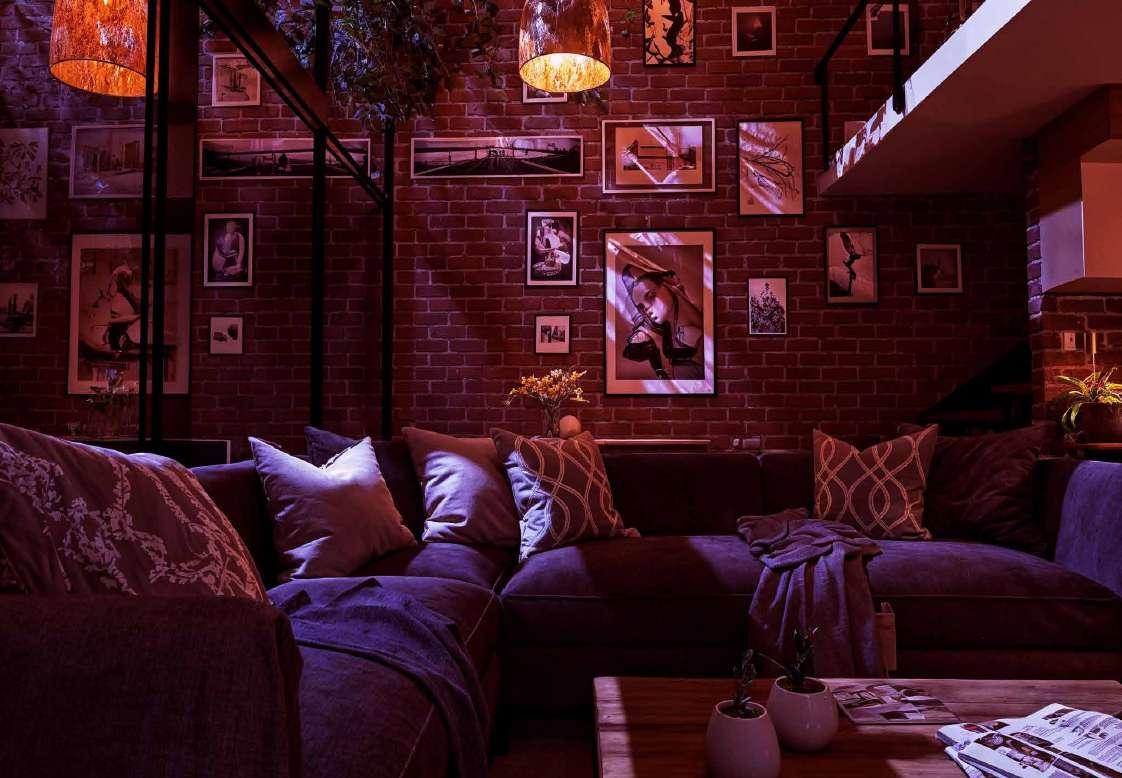
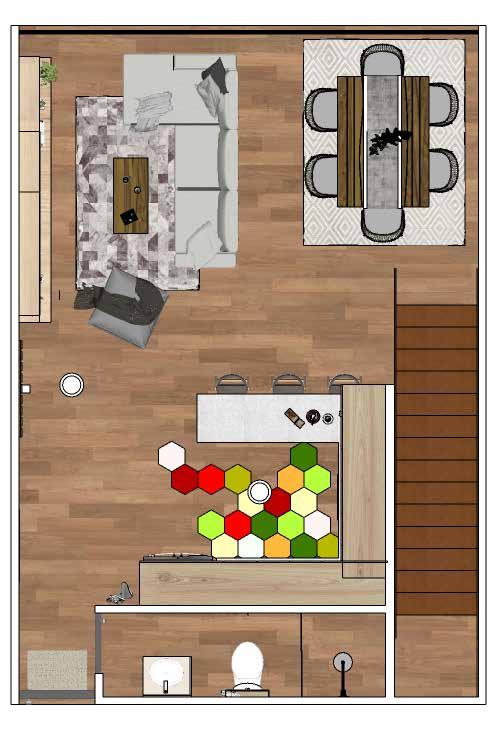
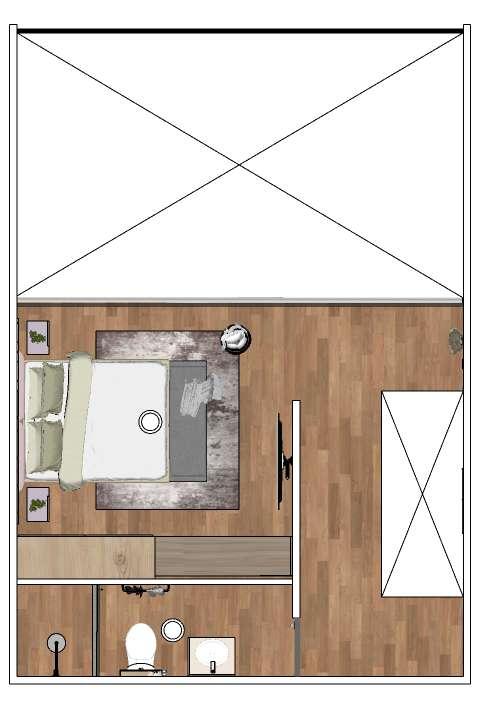
The ground floor of the Green Loft is dedicated to communal spaces. As you step through the main entrance, a welcoming corridor unfolds, guiding you into the heart of the loft. Adjacent to the hallway is a conveniently placed guest bathroom. Transitioning from there, you’ll enter a spacious open kitchen, seamlessly merging with the dining and living areas. This design not only encourages a sense of fluidity but also provides captivating views of the lush green surroundings.



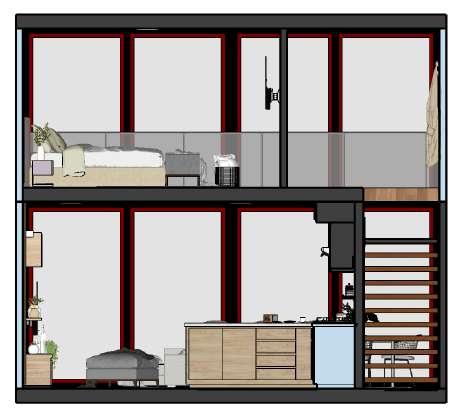

COLOR CODE: 01018
COLOR CODE: 17010
In the realm of industrial style, the color palette tends to reflect the raw and contemporary essence of urban environments. Typically characterized by neutral and earthy tones such as gray, beige, off-white, and earthy hues, this palette establishes a sense of simplicity, allowing other design elements to shine. The use of metallic colors, including black, dark gray, and stainless steel tones, is distinctive in industrial design, often incorporated into details like lamps, furniture, or decorative accessories. While the overall palette is predominantly neutral, pops of bold and vibrant colors may be introduced to create contrast and vitality through elements like cushions, artwork, or decor.
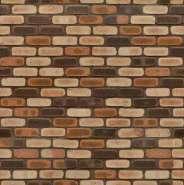
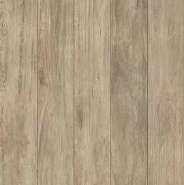
Natural materials, such as weathered or distressed wood, contribute warmth and texture to the space. If exposed brick walls are present, the terracotta or dark red hues of raw brick further enhance the industrial aesthetic. Matte black or charcoal tones are commonly used for structural details, adding depth and drama. Vintage lighting shades, in aged bronze or black, contribute to the industrial ambiance and can influence the overall color palette. In industrial design, the goal is to create an authentic and robust atmosphere, and the color palette plays a crucial role in achieving that desired look.
Renovation for different spots of the apartment

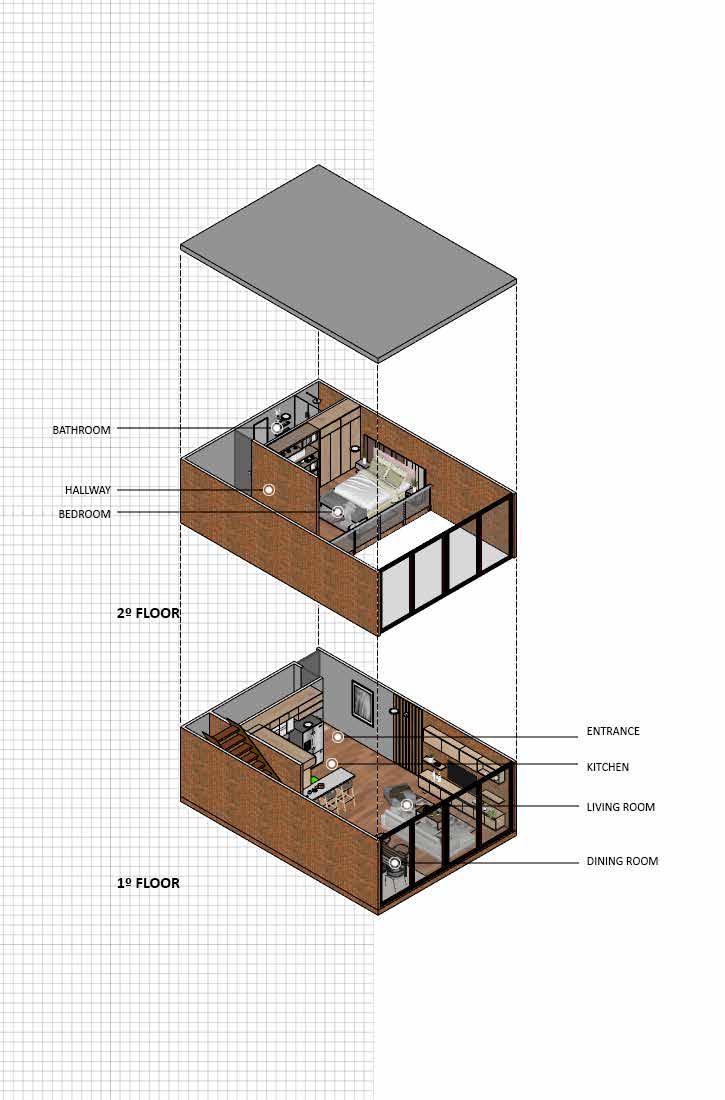
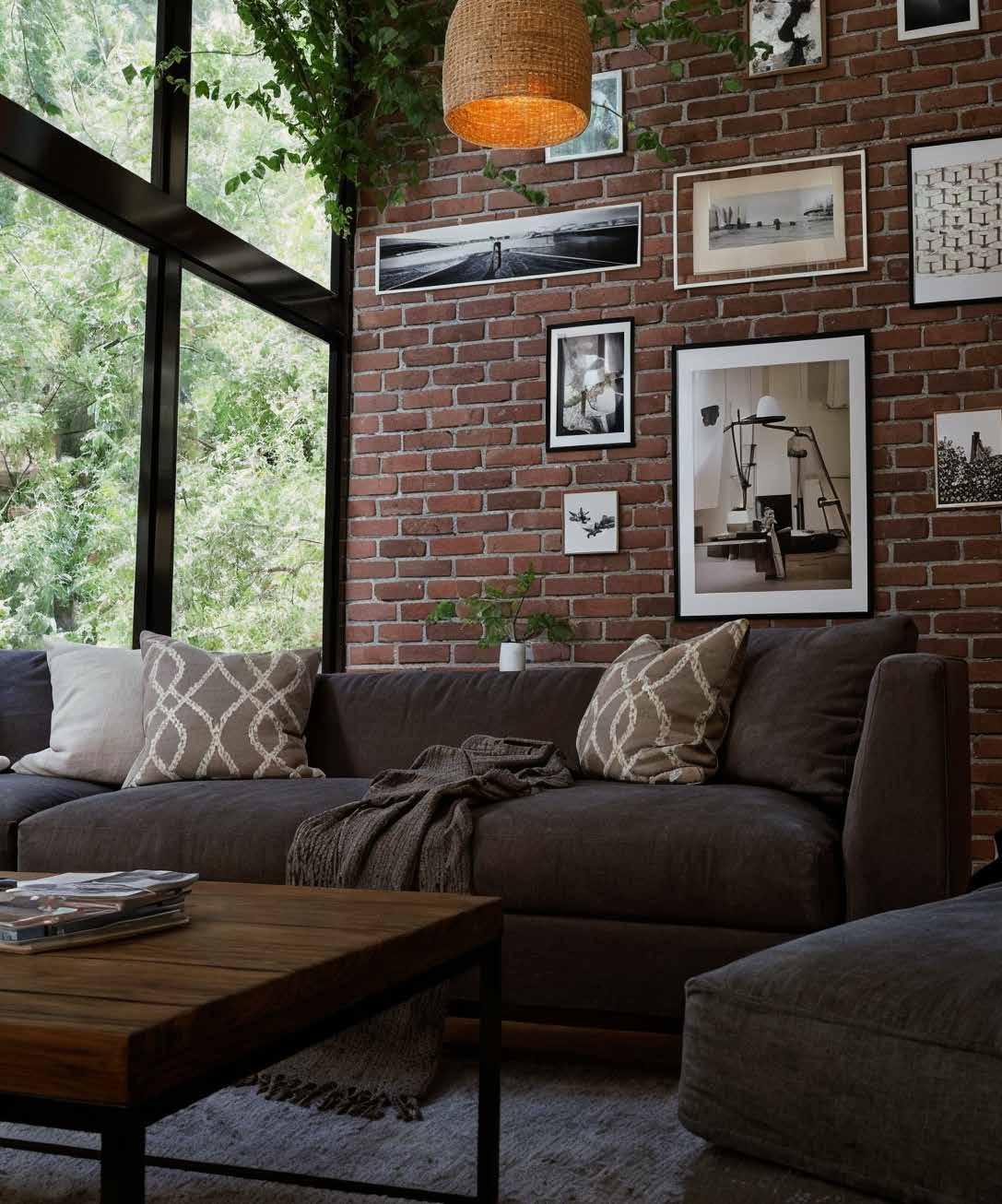
The design for the living room meets the functional needs of the client but also reflects a profound commitment to intelligent and industrial style. The design incorporates sustainable elements which allows a perfect harmony. This holistic approach ensures that the space is not only aesthetically pleasing but also responsible and eco-friendly.

The design for the dining room meets the functional needs of the client but also reflects a profound commitment to intelligent design and modern aesthetics. The design incorporates sustainable and hard elements according of the industrial style. This holistic approach ensures that the space is not only aesthetically pleasing but also responsible and welcoming for those who inhabit it.
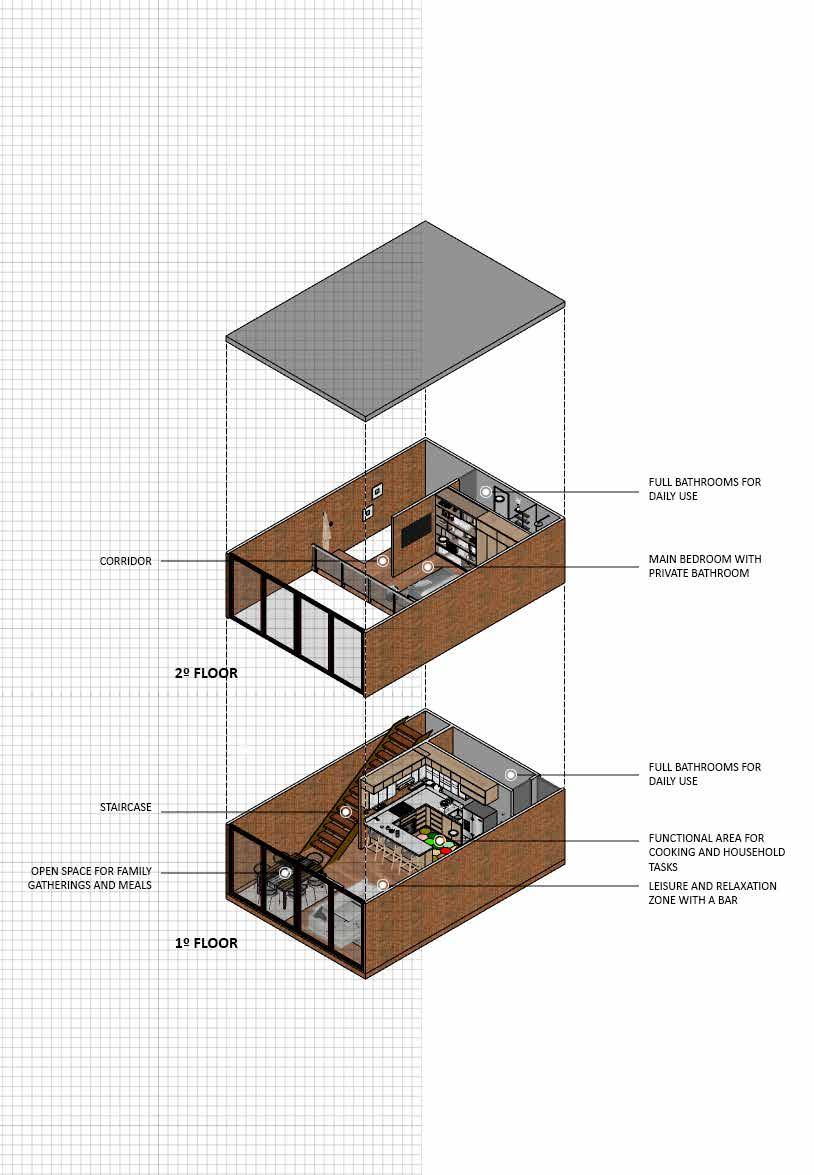
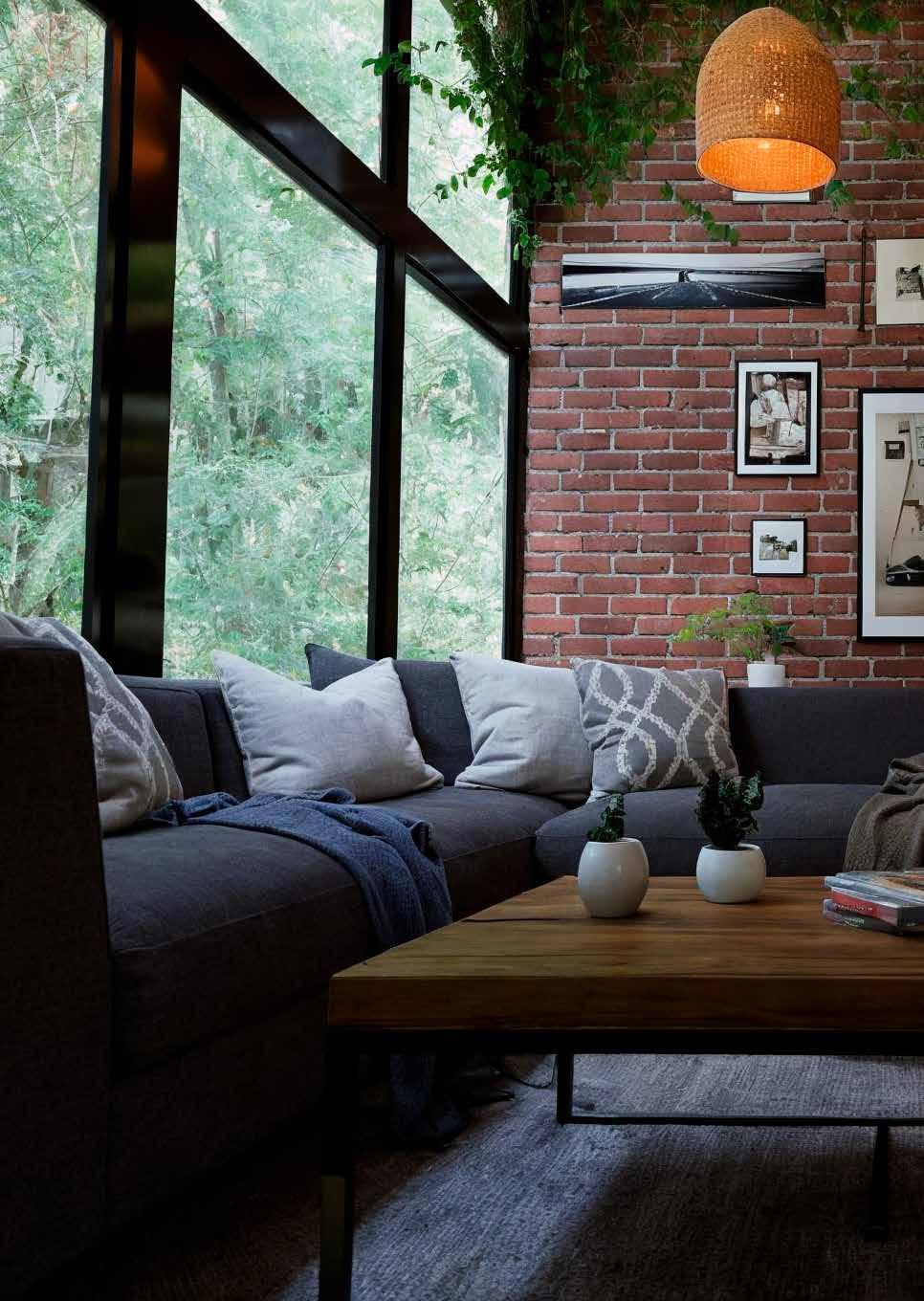
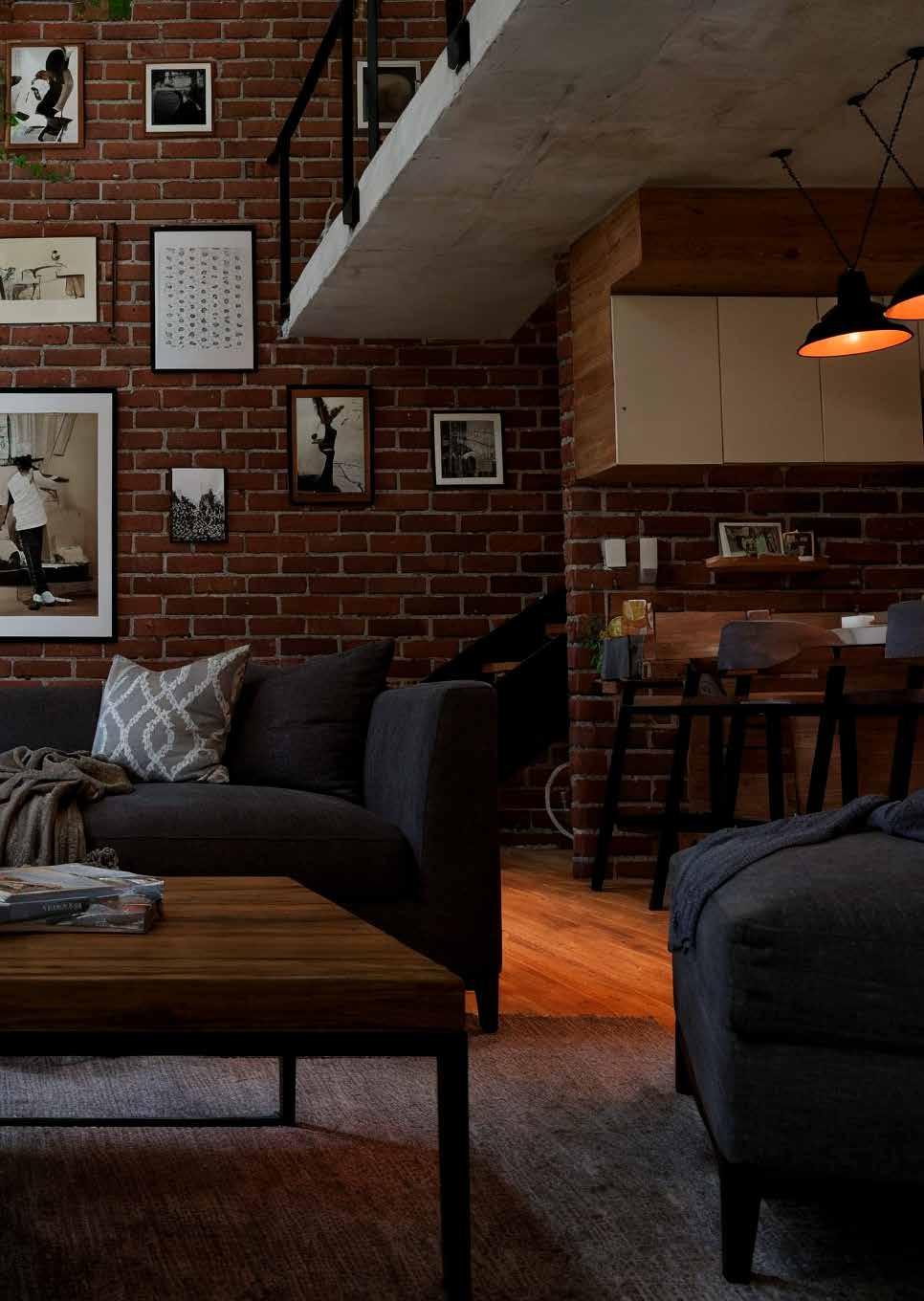

APARTMENT RENOVATION
Year: 2024
Author: Tito Fredy Romells Chavez Cano
Project: Rosa Vallena’s Apartment Renovation
Use: Residential
Location: Lima, Peru
Area: 92 m2
Construction System: Framed
The Industrial Design Green Loft. Located in the serene rural area of New York City, this two-story loft stands as a unique fusion of industrial design modernity and a connection with the surrounding nature. With a generous area of 55 square meters, every corner has been meticulously designed to offer a living space that goes beyond the conventional.
This loft not only stands out for its avant-garde aesthetics but also embraces sustainability and energy efficiency. From its color palette to its spatial design, every aspect has been conceived to harmonize with the rural environment, creating a unique symbiosis between urban modernity and the tranquility of the natural surroundings.
Join us on a journey through this Green Loft, where intelligent design merges with industrial elegance, and where architecture becomes an expression of harmony between humans and their environment. This project not only redefines the concept of housing but also sets a high standard for a contemporary and conscious lifestyle in the city that never sleeps.






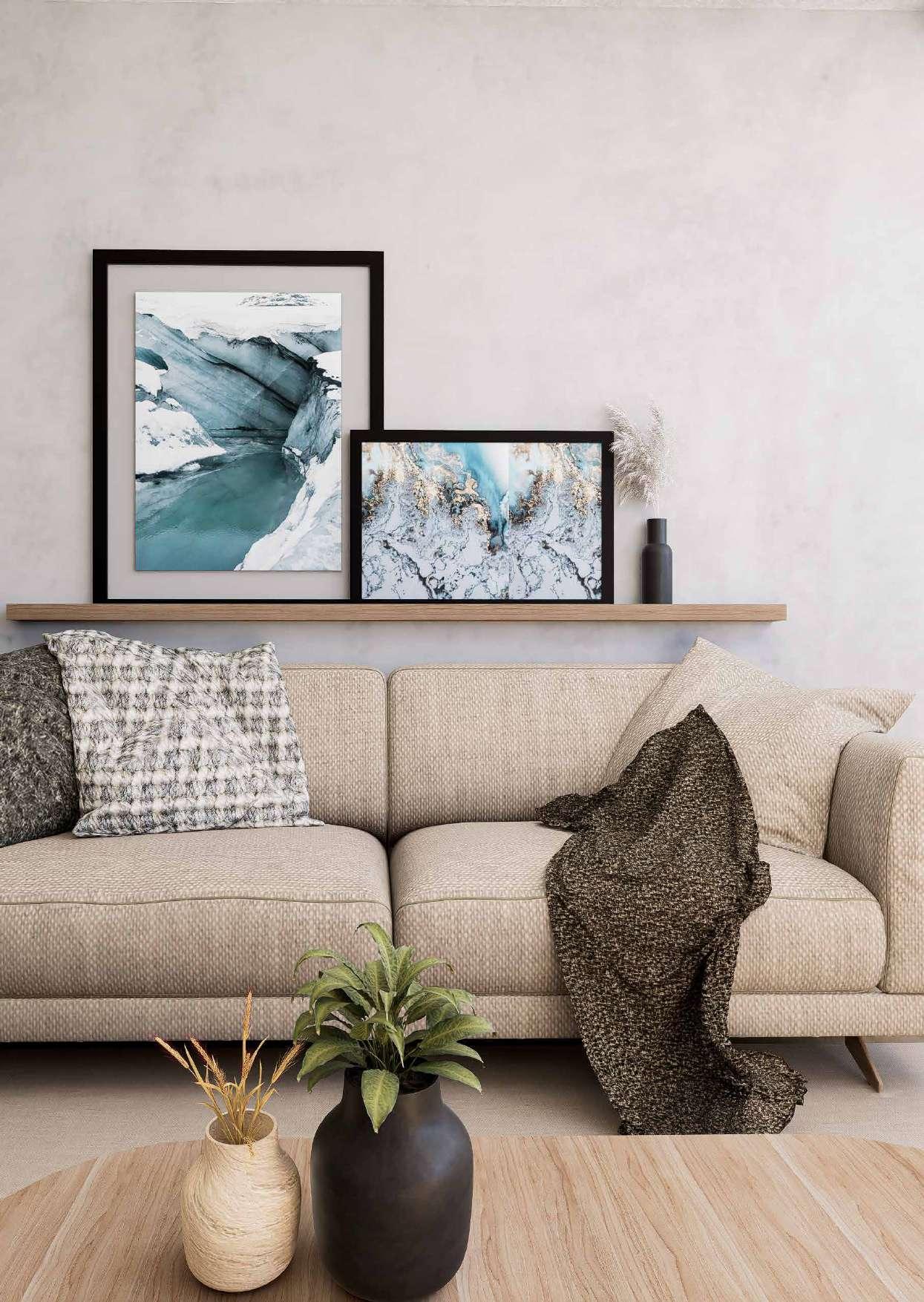
© Copyright 2022 All rights reserved for all countries, for all texts, as well as all illustrations, photographs, documents, and renders presented in this portfolio. The texts, illustrations, photographs, and documents are the property of their respective author.
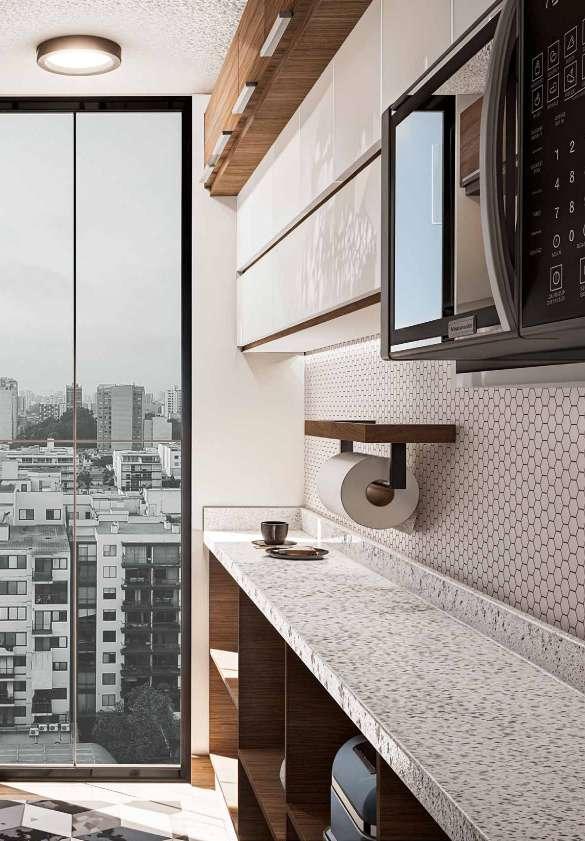
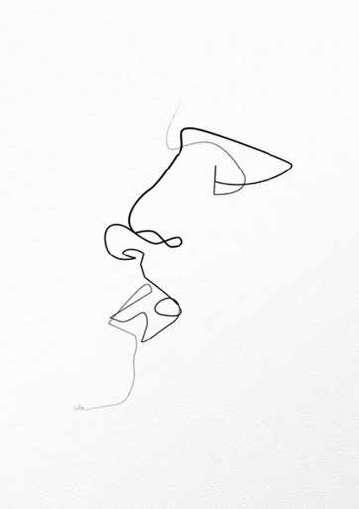


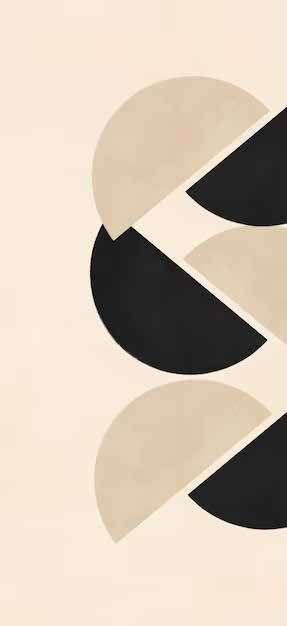
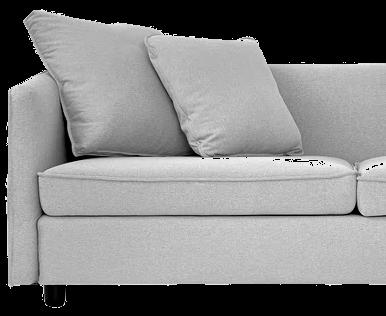
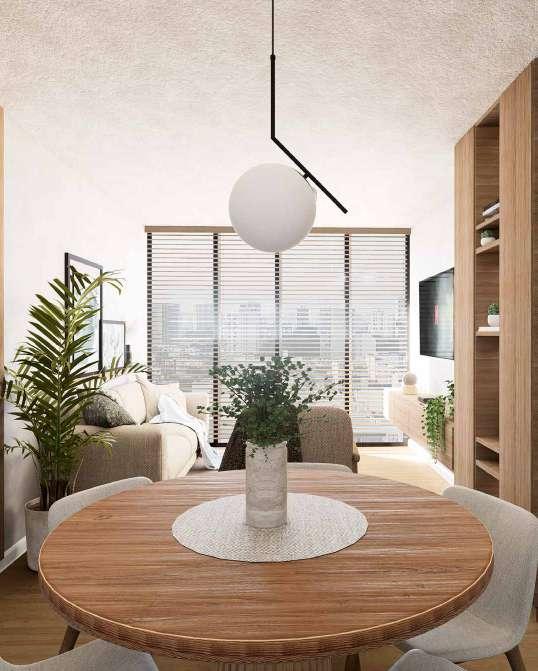
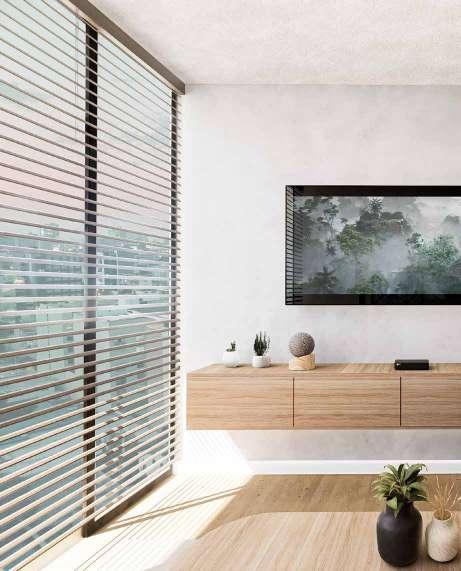

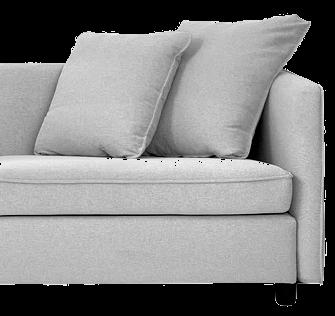
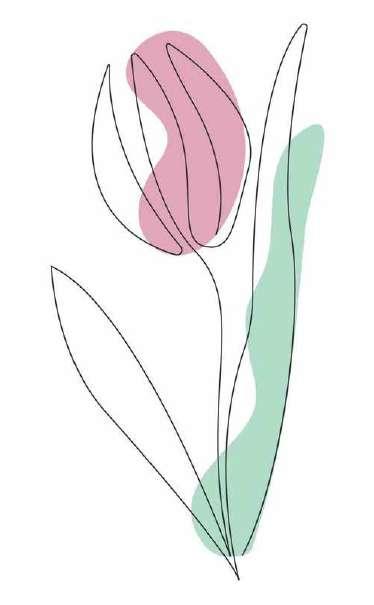



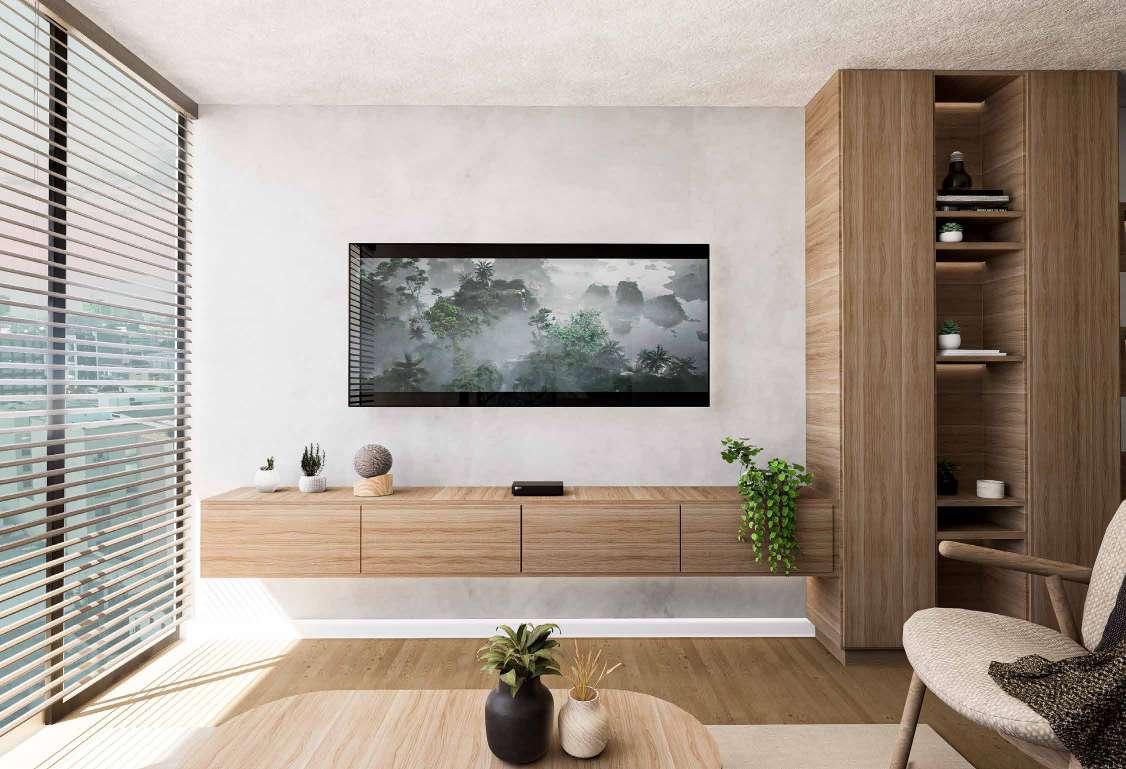
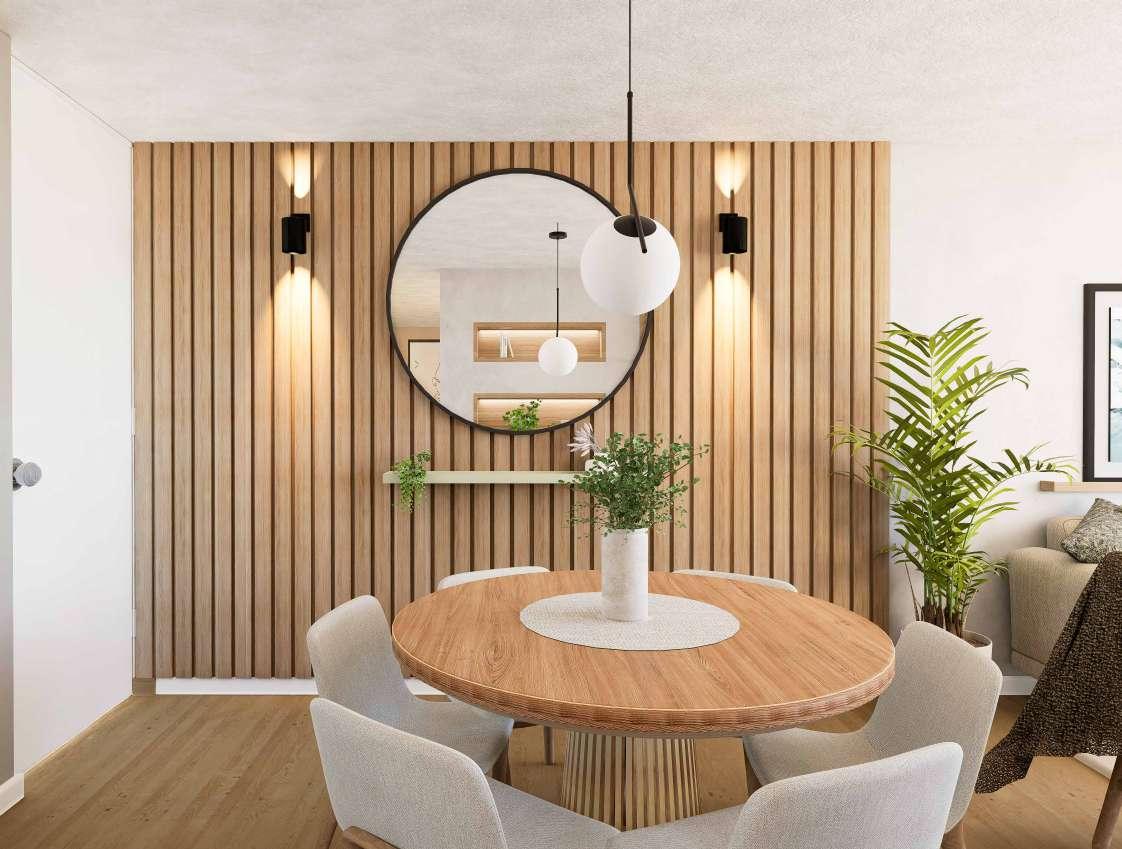
The ground floor of the Apartment is dedicated to communal spaces. As you step through the main entrance, a welcoming corridor unfolds, guiding you into the heart of the loft. Adjacent to the hallway is a conveniently placed guest bathroom. Transitioning from there, you’ll enter a spacious open kitchen, seamlessly merging with the dining and living areas. This design not only encourages a sense of fluidity but also provides captivating views of the lush green surroundings.
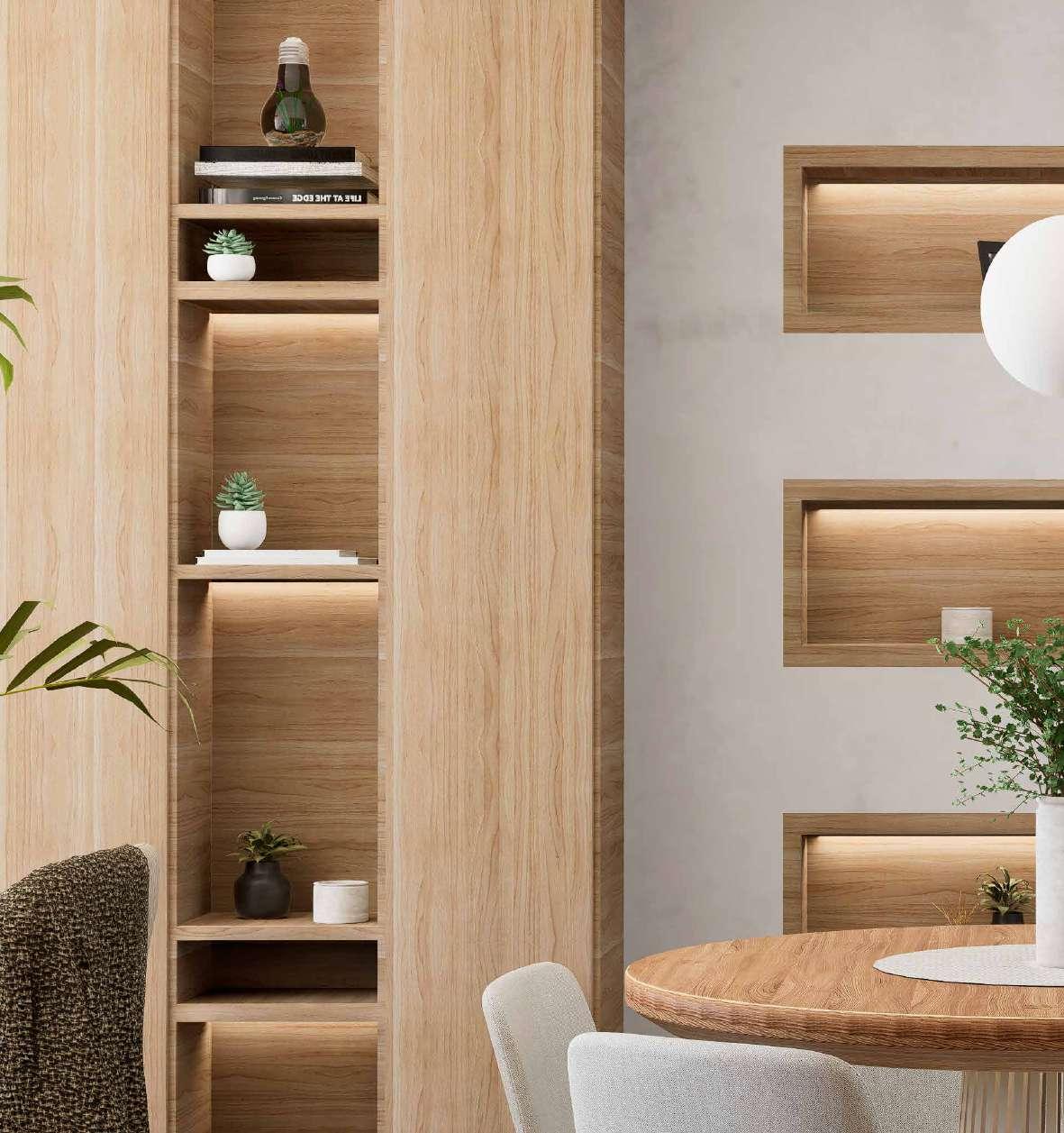





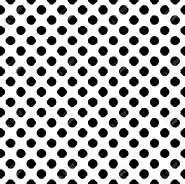
In the realm of minimalism style, the color palette tends to reflect the raw and contemporary essence of urban environments. Typically characterized by neutral and earthy tones such as gray, beige, offwhite, and earthy hues, this palette establishes a sense of simplicity, allowing other design elements to shine. The use of metallic colors, including black, dark gray, and stainless steel tones, is distinctive in industrial design, often incorporated into details like lamps, furniture, or decorative accessories. While the overall palette is predominantly neutral, pops of bold and vibrant colors may be introduced to create contrast and vitality through elements like cushions, artwork, or decor.

Natural materials, such as weathered or distressed wood, contribute warmth and texture to the space. If exposed brick walls are present, the terracotta or dark red hues of raw brick further enhance the industrial aesthetic. Matte black or charcoal tones are commonly used for structural details, adding depth and drama. Vintage lighting shades, in aged bronze or black, contribute to the industrial ambiance and can influence the overall color palette. In industrial design, the goal is to create an authentic and robust atmosphere, and the color palette plays a crucial role in achieving that desired look.
Renovation for different spots of the apartment
