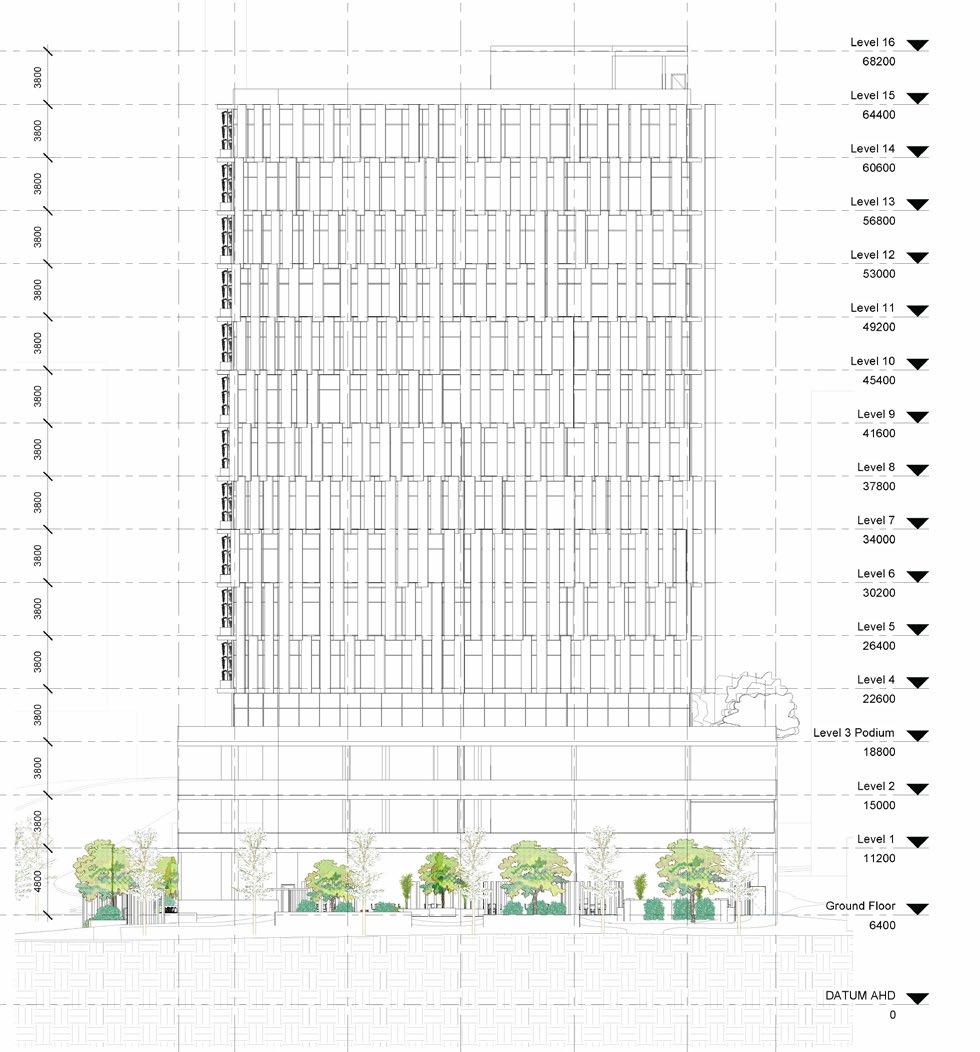














The proposed project is situated within Logan Central, under the management of the Logan City Council. It is positioned at the southern edge of the Brisbane City Council area, a mere 30-minute drive away. The primary objective is to enhance both the density and availability of affordable housing, with a particular focus on women aged 45 and above. This endeavor is a collaborative effort with the Older Women Organisations (HOW), which are committed to providing affordable, high-quality, and sustainable living arrangements for individuals of all age groups, with a special emphasis on older women. Hence, the project proposes an affordable housing design that seeks to augment density in Logan Central while offering older women suitable housing options. This design introduces a new community comprising 18 new dwellings, along with a communal house and ample outdoor spaces for residents to share.






 North to South Site Section
East to West Site Section
House Frontage on Waitara Street
North to South Site Section
East to West Site Section
House Frontage on Waitara Street

 Barbecue Area outside of the Common House
Playground and Community Garden Area
Barbecue Area outside of the Common House
Playground and Community Garden Area
This mixed-use residential building in St. Lucia, Brisbane, seamlessly blends history and contemporary living. Anchored by the meticulously preserved Avalon Theatre, the development features a harmonious mix of residential, retail, and hospitality spaces. Currently, the residential building and its ground level are fully developed, with student housing in the massing stage. The unique H-shaped floor plan promotes cross ventilation throughout the structure, fostering a healthy, open living environment. Common spaces thoughtfully integrated along the corridors provide residents with outdoor relaxation areas, while most units enjoy abundant sunlight from the north and refreshing natural breezes, embodying modern comfort and sustainability. All of this set against the picturesque backdrop of Guyatt Park makes this development a vibrant and inviting community.











 Amphitheatre Seatings along Waitara Street
Planter Edges Section
Planter Edges Detail Section
Amphitheatre Seatings along Waitara Street
Planter Edges Section
Planter Edges Detail Section
Nestled in the heart of Bathurst, New South Wales, our distinguished architectural endeavor pays tribute to Australia’s Prime Minister Ben Chifley. Adjacent to the Ben Chifley Train Museum, this project transforms the area into a vibrant Chifley precinct. The ground floor of the building is a captivating exhibition space, offering a profound glimpse into the life and legacy of Ben Chifley. Meanwhile, the second level houses a community-focused library, inviting researchers and the local community to delve into Australia’s political history. This unique institution not only celebrates a remarkable leader but also enriches Bathurst’s cultural landscape.


 Aerial Perspective of the Museum
Design Development of the Museum
Ground Floorplan
Aerial Perspective of the Museum
Design Development of the Museum
Ground Floorplan






In the heart of Logan Central, Brisbane, our urban design proposal reimagines the entire streetscape, fostering a safe and inviting environment for the community. The project encompasses a comprehensive redesign of the existing roads, with wider pedestrian-friendly walkways, the introduction of bus lanes to encourage public transport use, and the creation of additional green spaces and a new community hub. This visionary design aims to promote a culture of walking, reduce reliance on personal vehicles, and enhance the overall quality of life for residents. It’s a transformative endeavor that envisions Logan Central as a vibrant and accessible urban hub.


Masterplan of the new Logan Central




Nestled in the heart of South Brisbane, our project is an innovative mix-used office building. With retail spaces on the ground level, convenient parking on levels 1 and 2, and the remaining floors dedicated to office spaces, it embodies functionality and efficiency. This design is a testament to precision, with a strong focus on developing detailed technical drawings that ensure the seamless execution of every aspect of the building.


Ground Floorplan





In the program, I had the privilege of learning directly from seasoned craftsmen and Indigenous elders, engaging in activities such as Bulmba construction, stone masonry, timber joinery, architectural drawing, and delving into the rich history of Australia’s traditional landowners. Additionally, I conducted research on traditional Aboriginal shelter architecture following the intensive program. These collective experiences greatly augmented my architectural knowledge and skills, equipping me with a robust foundation for real-world project applications.




 Timber Joint Experience
Bricklaying Experience
Stone Masonry Crafting Experience
Timber Joint Experience
Bricklaying Experience
Stone Masonry Crafting Experience