

SHANGJIE CHEN
Xi' an Jiaotong-Liverpool University
Bachelor of Enqmeerng in Architecture
The University of Liverpool
Bachelor of Engineering (Hons) in Architecture (4+0 joint programme with dual degree)
Grade:Stage1:60/100 Stage2:53/100 Stage3:60/100
Extracurricular experience
Epidemic volunteer— Lianyungang,China
Jiangsu Provience ,China
Email:cshangjie@162.com
Tel:86-13775569095
Sep.2021-Ju1.2025
[Suzhou,China]
Upper Second Class
February 2022
Community Support: Assisted in the distribution of essential supplies, such as masks, sanitizers, and food, to vulnerable community members. Coordinated with local organizations to ensure timely delivery of aid.
Health Screening: Conducted temperature checks and health screenings at community entry points to monitor for symptoms of COVID-19 and prevent the spread of the virus.
XJTLU Volunteer activities for special children in clubs
November 2024
Art and Music Therapy: Organized and participated in art and music workshops to help special needs children express their emotions, improve their communication skills and self-expression through painting, sculpture, and music creation. Educational support: Provided personalized educational support for special needs children, including reading, writing, and math tutoring, as well as helping them master basic life skills and social skills.
DESIGN PROJECTS
ARC102 Small Scale Architectural Design
Spring 2023
Aiming at serving children, conceptually integrated the light and shadow generated around the venue into the overall design of the building.
ARC205 Design and Building Typology
Designer, B&B Project in Nanwang Village, Dongshan, Suzhou
Fall 2023
The combination of hotel residential design and modularization provided new possibilities for rural revitalization in Suzhou, taking into account the varying numbers of tourists in different seasons.
ARC204 Small Urban Buildings
Designer, A Theater Project in Shanghai's Huangpu District
Status: individual work
Teach him to fish
Revitalizing rural areas while inheriting Dan family
Status: Individual work
Previous school work ARC204 Small Urban Buildingsaehom Tutor:Yiping
Spring 2024
Under the concept of seeing and being seen, a large number of arches are used to shape the theater to meet the needs of residents around it
ARC305 Small and Medium Scale Buildings
Designer, A Neighborhood Center Project at Suzhou Moat
Fall 2024
Under the concept of seeing and being seen, a large number of arches are used to shape the theater to meet the needs of those around it
HIA Competition
Old converted alleyways in Huangpu District, Shanghai
Fall 2024
To cope with the idle period caused by the dismantling of Shanghai alleyways in a detachable form and meet the needs of residents and tourists.
ARC305 Small and Medium Scale Buildings
Designer, A Neighborhood Center Project at Suzhou Moat
Fall 2024
Under the concept of seeing and being seen, a large number of arches are used to shape the theater to meet the needs of those around it.
Evolo Skyscraper Competition (To be submitted in Feb.2025)
Team Member, A super high-rise building and bridge project, Hong Kong
Fall 2024
In the context of the curent land shortage in port cites such as Hong Kong, the possiblity of combining cross-sea Bridges and buildings in the future was discussed, and a complete construction process was established with modularity and mobility as the core.
SKILLS & INTERESTS
Language: Native in Chinese, Proficient in English
Software: Rhino, AutoCAD, SketchUp, Vray, Ai, PS,Blender,InDesign
Interests: drawing, anime, independently illustration and animation production, favourite books on literature, history and philosophy modeling
Group work for HIA competition
The Ship of Theseus
The Four Seasons of the Taihu Lake
Group work for EVOLO competition
Nomadic community
The utilization strategy of idle land in the process of urban renewal
The future Integration of bridges and architecture
Yutong Lan Project design, architectural modeling drawing production
01
TEACH HIM TO FISH
Revitalizing rural areas while inheriting Dan family culture

Location:Qida Village, Fuzhou City, Fujian province,China
Individual Project
Finish date:2023.09.30
Site area:50000㎡
There is a group of people known as the gypsies of the sea, who make boats their home and the sea their fields. Their customs, wedding traditions, and belief systems are like pearls in the ocean, connecting the unique cultural landscape of the southeastern coastal region.
In Qida Village, Fuzhou, a once prosperous Dan culture is gradually disappearing.The way of life and cultural traditions of the Dan people are gradually declining under the impact of modernization. Due to the guidance of government policies and changes in residents' living needs, many Dan people have to go ashore to live, leading to a crisis in the inheritance of Dan culture.
At present, the residents of Qida Village are mostly middle-aged and elderly people who have a deep emotional attachment to the Dan culture, but the younger generation is rarely willing to inherit this way of life.
In the face of this challenge, an innovative solution has been proposed: to design and establish a resort area featuring a tensioned membrane structure, aimed at attracting tourists while providing job opportunities for local residents and promoting cultural return.
Project design is a tribute, inheritance, and innovation to local culture.
The fluidity and transparency of the stretch film symbolize the harmonious coexistence between the Dan culture and the ocean. The design inspiration comes from the facilities and items of daily life of local residents.
The design vision hopes that the project will not only be a place for sightseeing and accommodation, but also a platform for cultural exchange, a base for the inheritance and development of the Dan culture.
It is a symbol of the cultural revival of Qida Village and a lighthouse for the inheritance of Danjia culture.
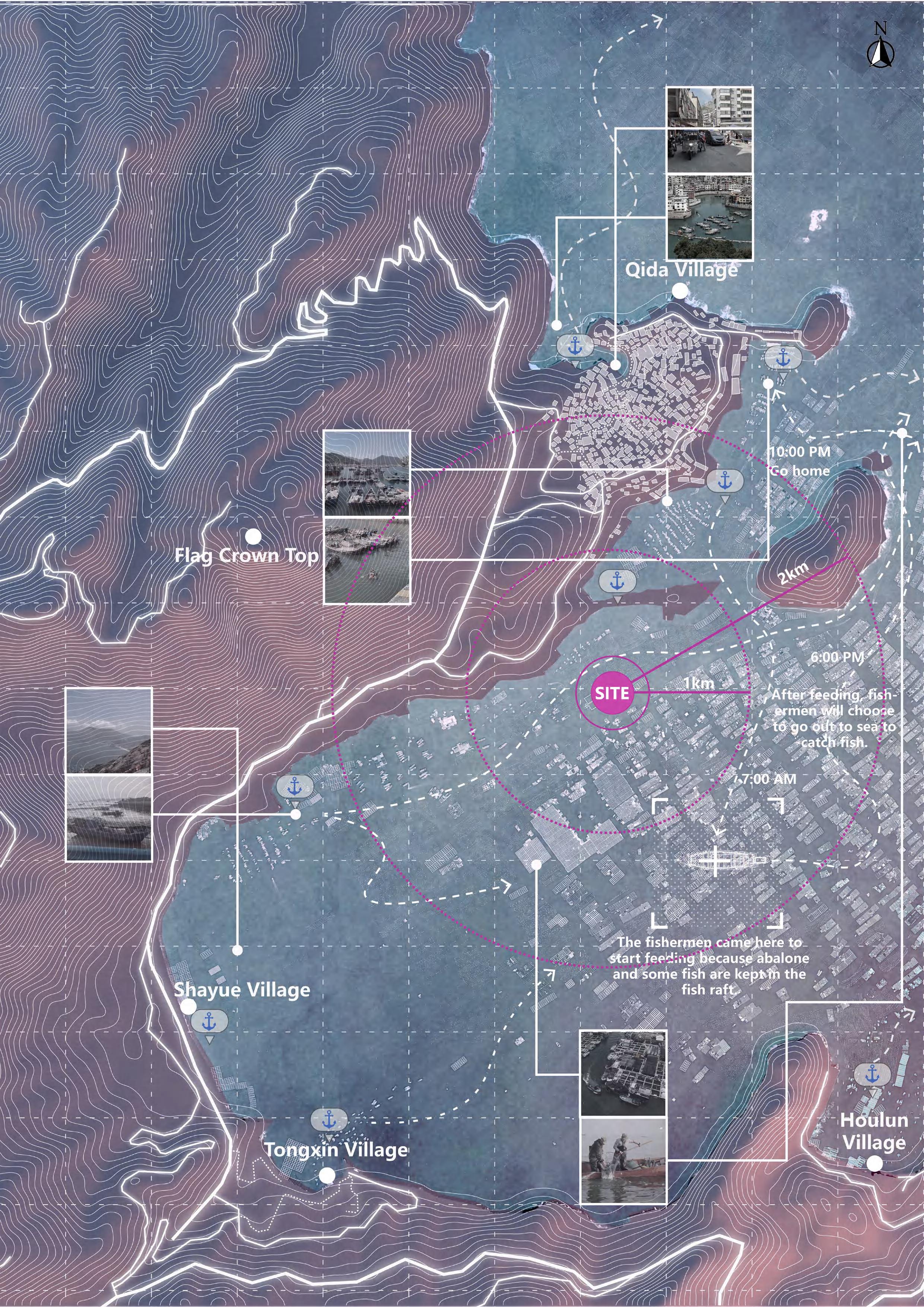








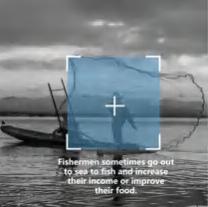

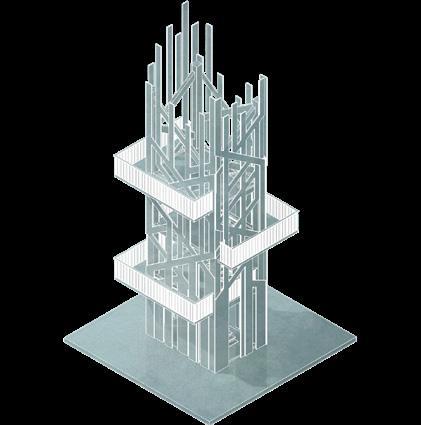

































Classroom
Fishermen can teach tourists nursing techniques in the central water area of the building.
The facade adopts a vertical gradient form.
Restaurant
Tourists can hand over seafood bought from the market to the hotel for cooking here, or they can reach the top by walking the trail.
Hotel
Tourists arrive here for check-in, with a total of three types of guest rooms available for occupancy.
Exhibition hall
Villagers are trained here to act as guides for tourists.
Market Tourists can trade with villagers here by boat.
Footpath Tourists can reach the top floor of the exhibition hall and restaurant through the trail.
Mesh Wharf
White cloth mesh can provide tourists with shade and sun protection.



02
THE SHIP OF THESEUS
The Four Seasons of the Taihu Lake
The ship of Theseus, from ancient Greek mythology, questions whether a ship remains the same if all its parts are replaced over time. This concept sparks deep reflection on identity and change.
In the field of architecture, contemplating this philosophical concept will reveal, as Kenzo Danxia once said, "Architecture should grow like an organism, adapting to changes in the environment, rather than being static."
In Dongshan Town, Suzhou, on Taihu Lake's shore, Biluochun tea and Baisha loquat attract many nature-loving tourists. Embracing China's rural revitalization, Dongshan enhances tourism, upgrades facilities, and harmonizes nature with culture.
Just like the ship of Theseus and the metabolic architecture, the project is located on the shore of the Taihu Lake Lake in Dongshan Town, Suzhou, and its inspiration also comes from the constantly updated and changed ideas. By designing four types of modular homestay and public commercial transportation modules, and using composite column support structures and unit modules made of factory prefabricated panels, the project can flexibly increase or decrease the number of units according to demand. Whether it's couples, families, or elderly travel groups, you can find your ideal residence here.
Every module, every detail, is a tribute to nature and a love for life, making this project like the ship of Theseus, always maintaining its unique identity and charm in the midst of change.

Location:Nanwang Village, Suzhou City, Jiangsu province,China
Individual Project
Finish date:2024.01.30
Site area:6000㎡







Dongshan Town is located in Suzhou City, Jiangsu Province, on the east bank of Taihu Lake, surrounded by water with beautiful scenery. The town is famous for its tea gardens and orchards, particularly Biluochun tea and Baisha loquat, attracting numerous tourists annually. Besides tea and loquat, it offers special foods like Taihu Lake Sanbai (white fish, white shrimp, whitebait). Dongshan Town has developed its tourism industry, enhancing facilities and services, allowing visitors to enjoy the natural scenery, rich cultural activities, and agricultural experiences. The project is located on the lake near Nanwang Village, and tourists here are only fishing on the shore. Nanwang Village is a village that relies mainly on agriculture. In order to increase the income of villagers and attract tourists, a guesthouse has been designed here. The lakeside ecosystem is rich, with abundant flora and fauna. Therefore, when designing homestays, protecting the original ecology is a noteworthy aspect.

Han dynasty(220BC) Tang Dynasty(920AD) Republic of China(1910s) Nowadays(2023) Green Land Urban land use degree Tai Lake

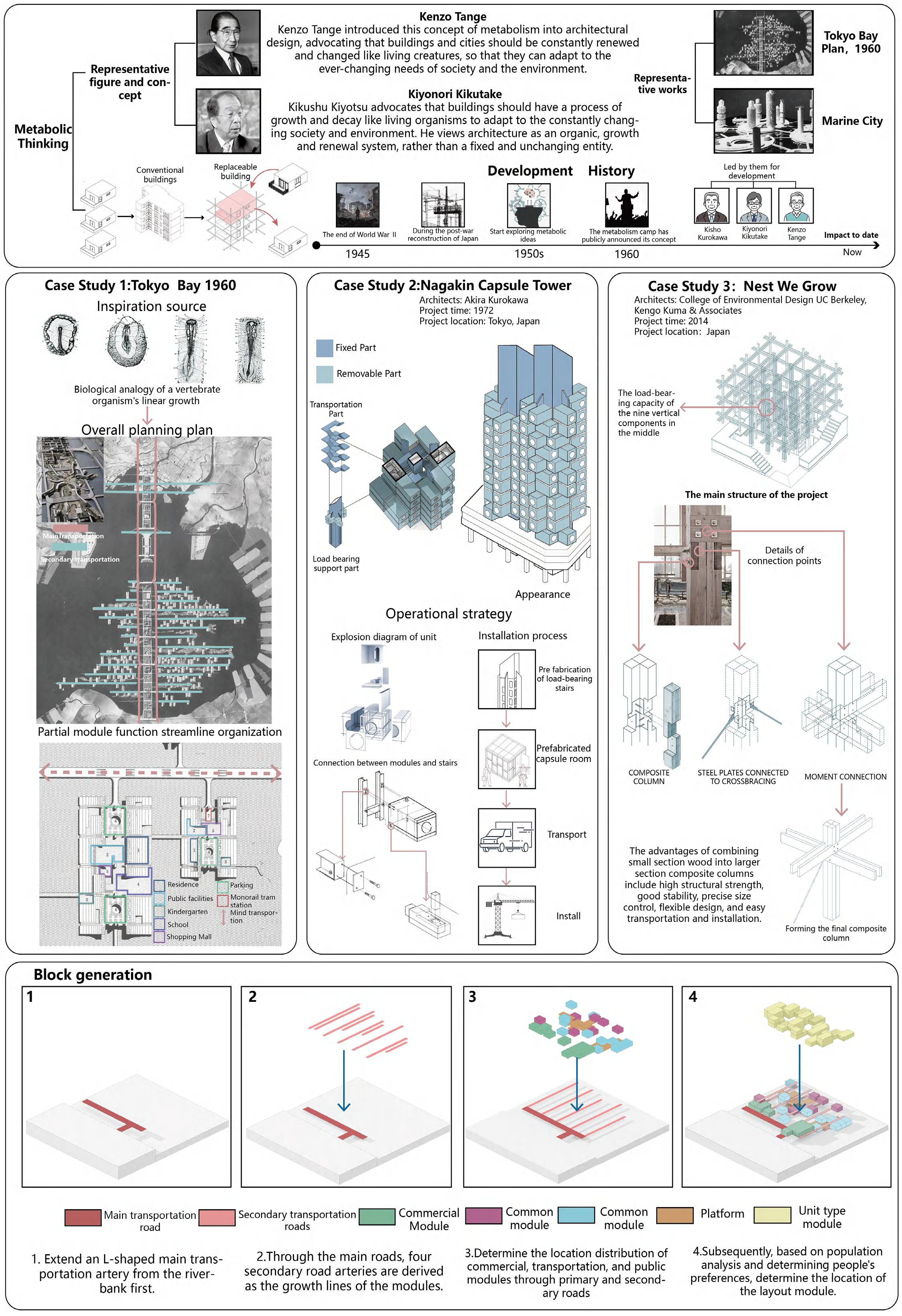









































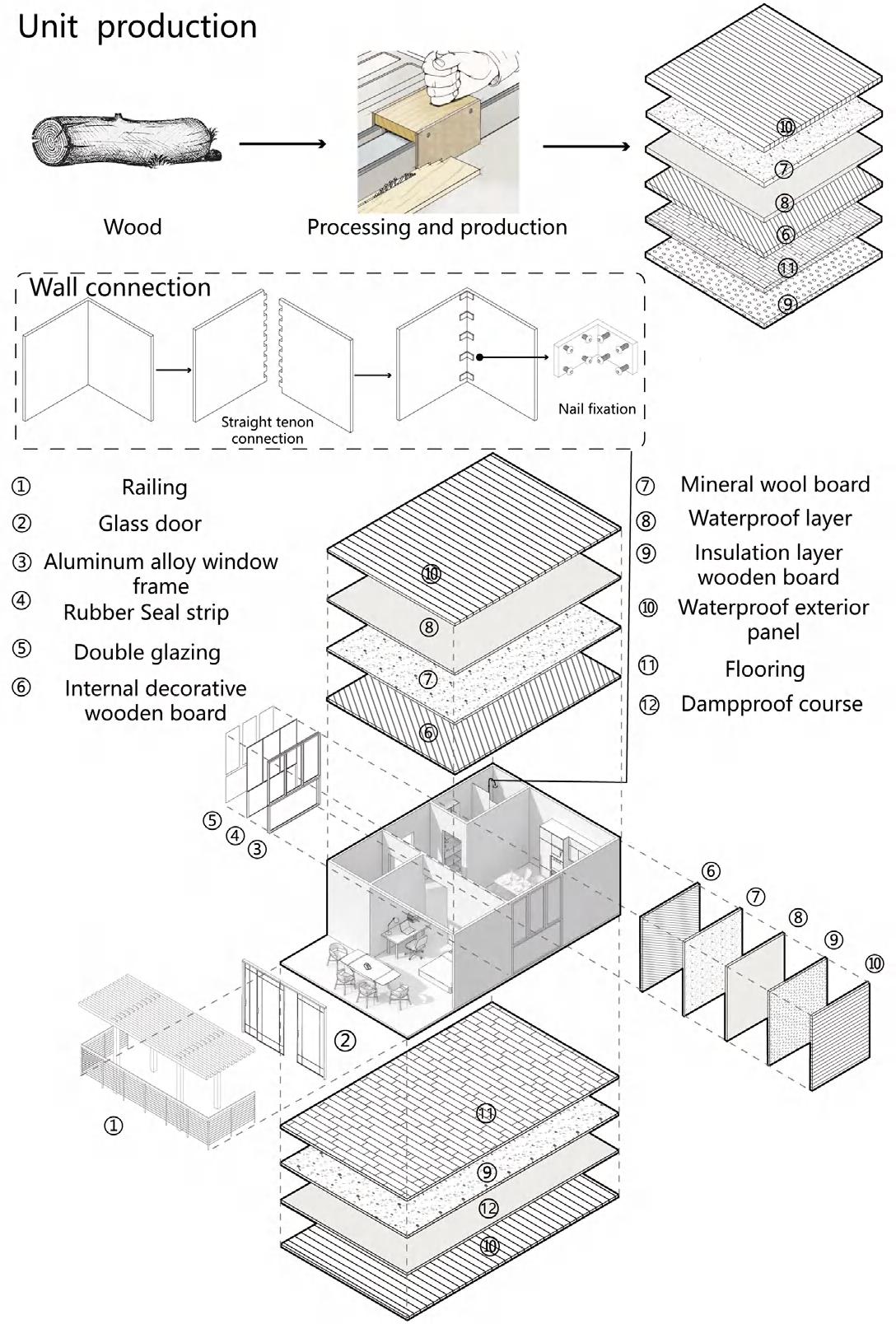













The alleys in Huangpu District, Shanghai are filled with a large number of old houses with poor building structures, long-term disrepair, incomplete functions, safety hazards, and no repair value. The government needs to demolish and rebuild them.
However, the long demolition period has led to the phenomenon of urban black holes.Before the demolition, the residents had a wide range of activities and action routes.
The residents' activity routes in the surrounding area have also undergone some changes due to the demolition of the area.
In order to rebuild the urban density and preserve the unique atmosphere and popularity of the original residential areas, we have decided to start with the building components of the old city area and decide to go and stay.
The primitive state of the alleyway, every narrow alley is filled with the breath of life.
The laughter of children, the chatter of neighbors, and the ringing of bicycles interweave into a lively community scene.
The government carries out housing expropriation and spends one or two years lobbying citizens.
The residents spent about a year moving out, and the alleyway lost its former hustle and bustle, becoming unusually quiet.
The demolition work began, and the roar of machines replaced the tranquility of the past. The building gradually collapsed in the dust.
The demolished alleyway has turned into an empty space, which is temporarily idle, waiting for new planning and life, and the surrounding atmosphere appears somewhat desolate.
They are usually in the style of a two-story courtyard or quadrangle house, with a symmetrical layout on the central axis, reflecting traditional Chinese residential concepts.There are usually seven or eight households living inside, forming a small social system, with most people having blood relatives.

The integration of Shikumen along the street with the street usually involves shops on the ground floor, forming a unique mode of combining commerce and residence. Unique exterior design to meet the commercial and residential needs along the street.
In the later stage, the layout of the rear wing room was added to the Shikumen, resulting in a reduction in the area of the rear courtyard. A pavilion room was added to the stove and a sun terrace was built above the pavilion room. In terms of decoration, the lintel and gable adopt Western style design.

The
After arriving in this area, tourists can check into the hotel module as a resting place.Then they can explore the entire community or go to Nanjing Road for sightseeing.
Residents can eat and chat in the kitchen module of the restaurant, while also resting and reading books here.

Residents can hang out their clothes and chat on the rooftop, while also setting up a table to eat on the rooftop. Some residents also plant flowers and plants here.
Tourists and residents shop and eat in the commercial module.At the same time, he also sat on the top floor to rest and gaze.

MARINE REPUBLIC

The future Integration of bridges and architecture
In the current era where global finance and transoceanic commerce are experiencing rapid growth, the demand for land in port cities is escalating. Nevertheless, the limited terrestrial resources and the ever-increasing population pressure render the expansion of port cities challenging.
To address this issue, the combined application of future cross-sea bridges and high-rise buildings has emerged as an innovative solution. Such a combination can expand the land space, enabling the ocean to be developed as part of the city.
As a representative of typical port cities, this project takes Hong Kong as the primary research subject and establishes a complete construction process with modularity, mobility, and operability as the core. This solution fulfills the requirements of the EVOLO competition while taking into account the demands of sustainable and green
Location: Tsing Ma Bridge, Kwai Tsing District, Hong Kong, China
Date:2024/10-2424/11
Site area: 10km2
Status: Group work for EVOLO competition
Group Member: Shnagjie Chen
Junwei Yu
Xueao Wang
Shuhan Zhao
















