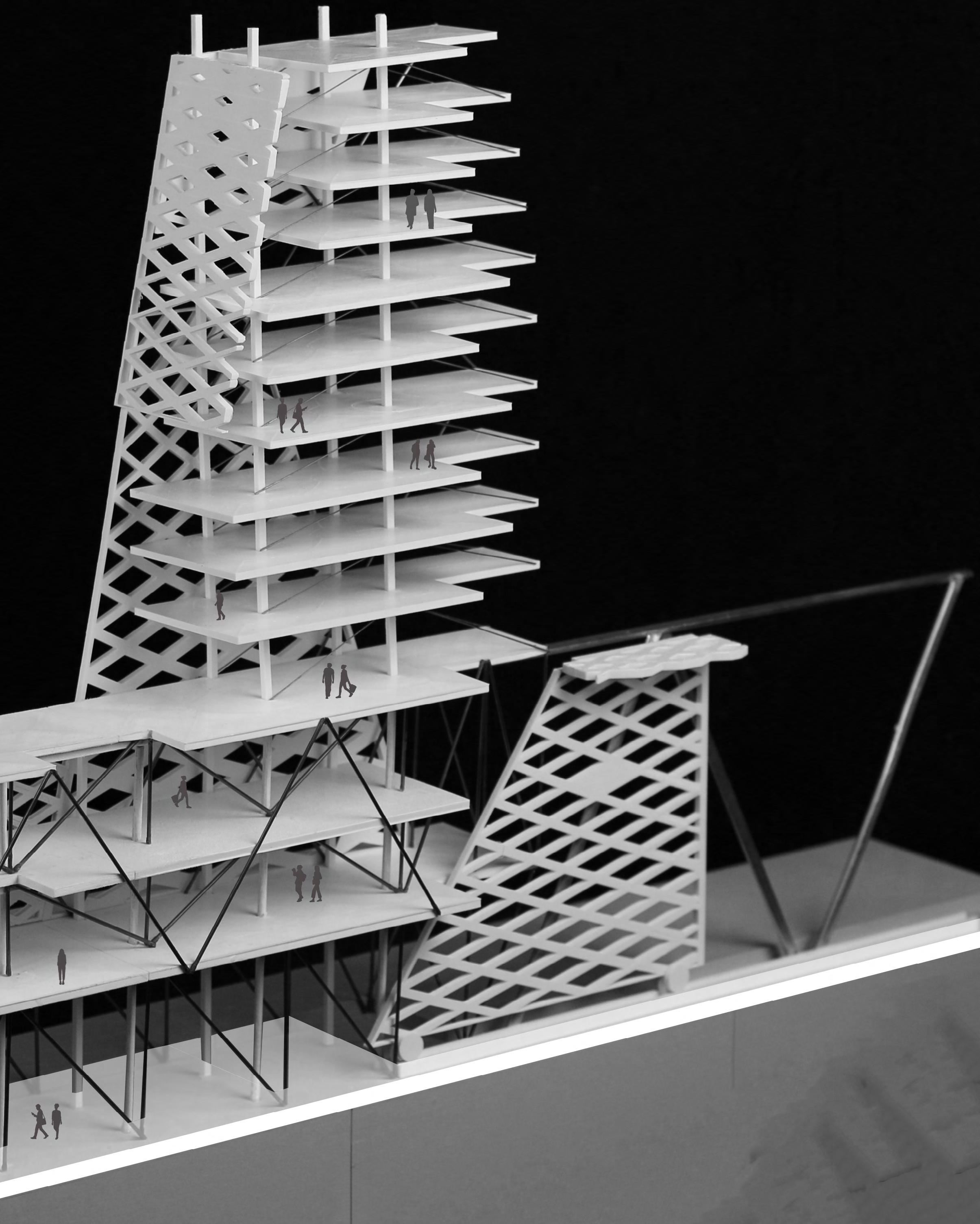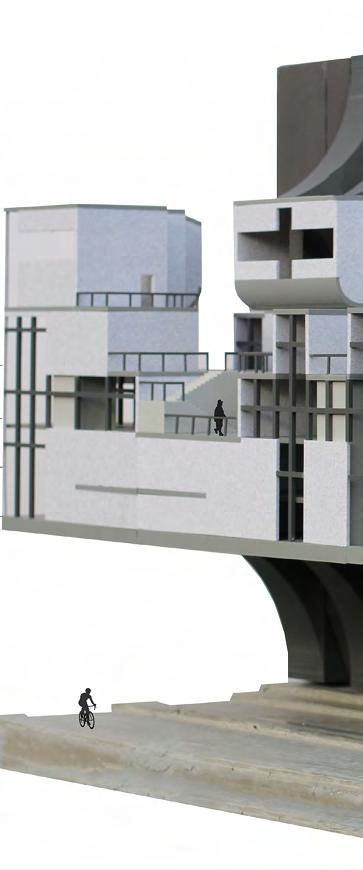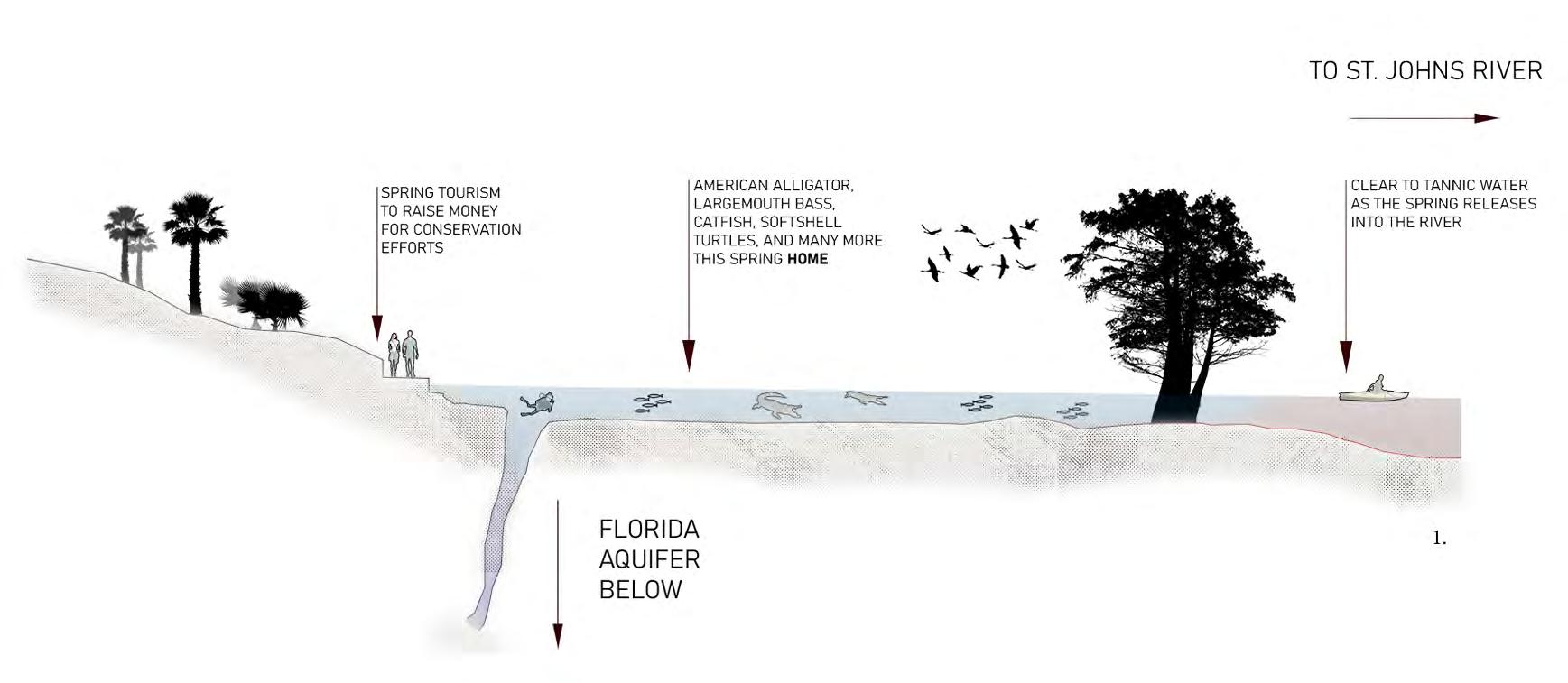

PORTFOLIO
CHASE WILLIAM SCHOLZE
ACADEMIC
01. 03.

ILLUMINE
PAGES 4-11

BRIDGE
PAGES 22-29

WEAVE


AUTOMATE PAGES 43-45

01. ILLUMINE
Location: Downtown Orlando, Florida
Year: Spring 2025 (Design 8 Final Project)
Team Role: Individual
A mixed use complex, to continue the downtown Orlando corridor, enhancing the area of Parramore, and the lives of people there.

COMMUNAL PLANS
To understand this site as a whole, it’s important to look at it from both the large and small scales. With the need of new public housing in the City of Orlando, we find ourselves tasked with both planning a community and choosing 1 structure to design further within.
The main issues is how to house so many people but still create large beautiful spaces on the public entrances and plazas of the structures. This led me to an understanding of a 2 structure system, coupling a column grid and steel trusses.
1. SITE AXO to clarify the existing context to the structure
2. EXPLORATORY SITE PLAN to highlight specific landmarks and entrance and exit points of the site




TRUSS AND GRID
The marraige of multiple structural systems allows for a self supported skin, creating the envelope of the structure to protect but also allow for light to penetrate into the massive building.






02. ASCEND
Location: Downtown Chicago, Illinois
Year: Fall 2024 (Design 7 Group Project)
Team Role: Documentarian
A skybridge traversing the highly dense urban fabric of Chicago, elevating the living and transit lifestyle of visitors and residents.

CONTEXTUAL MODULARITY
To systematically design this sky bridge, we needed a distinct module. The 12’ x 50’ module was deterimined to open in a specific direction depending on need of the space:
By opening above for solar gain at existing structures and opening below for ventilation at intersections, we begin setting key moments for the module to react. Due to this, we have a set system to interact with the form of the structure and the spaces within.
1. FORM FINDING process to design the “module”
2. EXISTING PROGRAM STUDY to understand the human needs of existing structures

50’ x 50’
25% central core removed for circulation
25% removed among bottom to open to elements
Skin applied above to give more support points for structure 1.



OPENING ABOVE
To design a moment of connection for the outpatient medical offices, we wanted to create a plaza space that opens into the structure, allowing the natural elements in.
The entrance into the healthcare building opens upward for solar gain, allowing as much light into the existing



NUANCE WITHIN SYSTEM
To keep the structure from feeling so structurally locked down, the process of fabrication allowed for a chance to create spaces BASED on the system, rather than spaces that are the system.
Continuity of curves in section and implementation of small scale elements, such as mullions and railings, allowed for the system to begin feeling like a fully cohesive unit, rather than an amalgamation of individual systems.
MARATHON CIRCULATION LEVEL
71’-0”
MEANDERING CIRCULATION LEVEL
59’-0”
TRANSIT CIRCULATION LEVEL 47’-0”
MEP SYSTEM LEVEL
35’-0”
STREET LEVEL 0’-0”



NIGHT TIME RIVER ACTIVATION

HEALTHCARE ENTRANCE (SOLAR)

OFFICE ENTRANCE (EXHIBITION SPACE)



03. BRIDGE
Location: Wekiwa Spring, Florida
Year: Fall 2023 (Design 5 Group Project)
Team Role: Designer
A mental health retreat, focused on returning the healing effects to the spring. This is contextually realized to use the river and foliage found in the site.

INTEGRATION INTO CONTEXT
Wekiwa Spring was once inhabited by the Timacua, a Native American tribe. They believed in the spring holding healing powers. Unfortunately, these healing effects are no longer a part of this spring and the history it holds.
What is our response? Understanding the context of a site is the start to designing a structure that is successful in the bounds it is given. The bounds that surround the site are the river, foliage, and springhead.


1. SITE SECTION highlighting flora and fauna of Wekiwa Spring
2. FORM FINDING process to design across the Wekiwa River

WEKIWA AS A PLACE
To make a structure that is “of a place” you must identify current context and what specified program could stimulate the site and activate it further.
Considering biophilia, the planted roof directs the occupant to a moment of relief above the structure. The art gallery, of work done by occupants on retreat, and the rooftop restaurant create vibrancy while still holding true to the roots of Wekiwa Spring.

3. ROOFTOP BAR perspective

1. ROOF GARDEN perspective
2. ART GALLERY perspective



1/8” SCALE PHYSICAL model
A FORMAL REPRESENTATION
Our goal was to separate public and private spaces across the river to encourage an intermigling of moments on the bridge. This allows for the occupants to be one with a community, furthering the idea of a mental health retreat. The large atrium space in the middle of the public programming also creates a moment for gathering within a vegatated and well lit atmosphere.
1. FLOOR PLAN to explain the alignment of program along the Wekiwa River.
2. TRANSVERSE SECTION to show the east atrium, which brings light into the spaces beneath.
3. PRELIMINARY SKETCH to flush out passive designs in plan (Wind/Solar program study)




04. WEAVE
Location: Savannah, Georgia
Year: Spring 2024 (Design 6 Group Project)
Team Role: Documentarian
To connect 2 facades within the urban fabric of Savannah, Georgia. This library aims to deconstruct and educate on the fundamentals of business and innovation.




FINDING THE HUMAN SCALE IN THE URBAN CONTEXT
Savannah, Georgia, is renowned for its “human scale” design, which creates a welcoming, accessible environment that feels both intimate and grand. The city’s historic grid plan, features a series of interconnected squares surrounded by low-rise buildings that maintain a close connection to the street.
How do we react to this? Our libary acts as a catalyst between two facades. Broughton and State streets host very separate programs: civic and retail. Our structure creates a seamless transition.
1. SPATIAL VIGNETTES to begin describing program
2. PRECEDENT COLLAGE to understand materiality in Savannah, Georgia



SPACES FOR INNOVATION
This structure serves as a library and innovation lab, gesturing occupants into the grand atrium, they find inspiration from the work being created around them.

MATERIALITY STUDY
A physical 1/4” scale model was built to help us design the small scale moments and the tectonic connections between deconstructed brick, structural steel, and wire cable.

SEAMLESS SECTION
Designing one facade to fade into another allows us to specify certain program for each front. On the retail focused side we allowed the gallery to take shape, highlighting work done by occupants of the incubator. On the civic focused side, we designed the library and study spaces to allow for a more studious and academic setting.
1. GALLERY SPACE, gesturing occupants into the structure to view work
2. ALLEY forces structure to bridge above to access the CIVIC focused program
3. GRAND ATRIUM SPACE promoting opportunity for a large gatherings and networking
4. OUTDOOR EVENT SPACE to allow for respit in the central urban area of Savannah
5. STUDY SPACE overlooking Telfair Square
6. CONSTRUCTION DETAIL of angled wall at STUDY SPACE



6.



INNOVATION LAB
GRAND ATRIUM



1/8” SCALE PHYSICAL model
NETWORKING GALLERY

05. COMPRESS
Location: Los Alamos, New Mexico
Year: Summer 2024 (Buildner Team Competition)
Results: *Shortlisted Project*
A memorial to commemomate the end of all nuclear war through compression and expansion of space within the first nuclear test site

CREATE AN EMOTIONAL RESPONSE
1. Sketches to understand insertion/compression/revelation
2. Parti of experience through a nuclear bomb attack
3. Renders depicting the journey through structure










06. AUTOMATE
Academic paper on autonomous lighting
Year: Spring 2024- Independent Research - Professor Joshua Treadway
ABSTRACT (excerpt)
“By leveraging principles of autonomous design, this study seeks to provide valuable insights for architects, lighting designers, and urban planners, contributing to the development of spaces and lighting solutions that are both aesthetically pleasing and functionally effective. The findings of this study could inform new standards in lighting design, enhancing spatial quality in a wide range of built environments.”


CONCLUSION
(excerpt)
“Ultimately, this research contributes to a growing body of knowledge on architectural luminance, offering a foundation for future studies and applications. It emphasizes the importance of tailoring lighting strategies to spatial requirements and the existing conditions of the space. The findings could guide architects, lighting designers, and urban planners in establishing new standards that prioritize both visual quality and functional efficiency, aligning with evolving needs in the built environment.”

