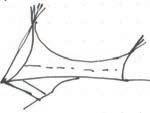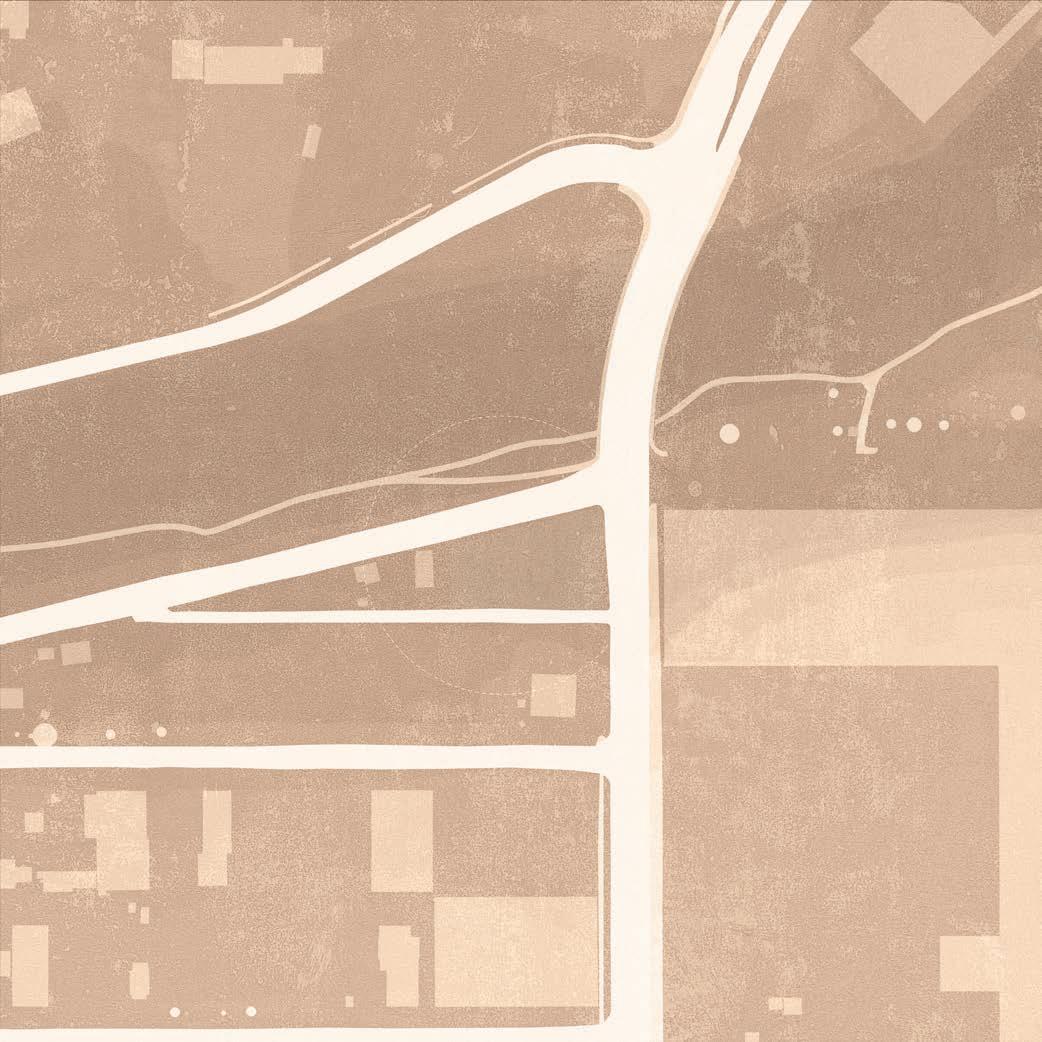

Chase Martinez architecture portfolio
Chase Martinez
WORK/VOLUNTEER EXPERIENCE
Research Assistant, LoDo Lab, Denver, CO 2023 to present
LoDo Lab is an interdisciplinary research collaborative that challenges traditional design authorship through emergent making informed by natural growth and decay. Working as part of a small internal team of designers and biologists at CU Denver and a larger network of researchers from CU Denver and other institutions.
chase.martinez@ucdenver.edu (student) cmmartinez999@gmail.com (personal) (303)-565-6157 @chasemartinezart (instagram)
EDUCATION
University of Colorado Denver College of Architecture and Planning Denver, CO
August 2024 - May 2026 *expected Masters of Architecture
January 2021 - May 2024 *Graduated BS Architecture with Honors Focus: Architectural Design GPA: 3.620
2023 3 Months
Retail Associate, Vans, Lone Tree, CO
Worked as a Seasonal Retail Associate for Vans, working register, shoe sales, skate shop, outgoing online orders, cleaning, etc.
2021-2022 9 Months
Delivery Driver, CRUMBL Cookies, Castle Rock, CO
Worked as a delivery driver for Crumbl, received orders, dressed cookies and delivered them. A lot of the time working in-store assisting with tasks such as dressing cookies, balling cookie dough, and mixing, helping customers and working register.
Rock Canyon High School Highlands Ranch, CO
August 2016 - May 2020
2018-2020, 2023
Volunteer, Colorado Parks and Wildlife Denver Metro Area, CO
Volunteered in Area 5 (Denver Metro Area) assisting with various volunteer programs. Participating in conservation research, bear releases, bighorn sheep counts, pronghorn counts, and various trainings etc.
HONORS / AWARDS
University of Colorado Denver Dean’s List
Undergraduate
Undergraduate
SKILLS
Adobe CC (Illustrator, Indesign, Photoshop) RHINO 3D + experience with Grasshopper
Revit
Customer Service
Leadership
Microsoft Office
Public Speaking
Model Building
Drafting
Painting
Grad Studio III
Fall 2024
A Nature Center
Instructor: Erika Sweigert Nava
Site: Chatfield State Park
SILO Project 01
noun
1. a tower or pit on a farm used to store grain.
2. an underground chamber in which a guided missile is kept ready for firing.
3. a system, process, department, etc. that operates in isolation from others.
verb isolate (one system, process, department, etc.) from others.




What is our relationship to Nature?
The American West is more than just a place —it’s an idea woven deeply into the fabric of our culture. It ’s the rugged frontier immortalized in Westerns, the sweeping landscapes captured in paintings, and the boundless sense of freedom and possibility that echoes through the vast, open spaces of our imaginations. For generations, this land has been a symbol of reinvention and independence, a setting where the American spirit thrives. It lives on in our collective consciousness, on our screens, and in the stories we tell ourselves about who we are as a people. But entwined with this mythos is another narrative—one that compels us to claim, dominate, and exploit the land.
The American Dream has long been tethered to the notion of private ownership, of homesteads carved out of wilderness and fortunes built on extracting the earth’s resources. It ’s a story that frames land as a blank canvas for human ambition, ripe for transformation at any cost. This mindset, however, is profoundly flawed. In truth, as a nation, we already hold collective sway over immense tracts of land—more than 600 million acres, or one -third of the country’s total landmass.

These public lands, ranging from vast forests and sagebrush plains to alpine peaks and desert canyons, represent a s hared inheritance. They are a grand experiment in social democracy, standing in stark contrast to the dominant narrative of privatization and individual gain. Yet, despite this shared custodianship, we often fall s hort in acting as responsible stewards. Consider the regional vernacular of Colorado, where architectural typologies reflect the American West’s character. Among these, the silo stands out—not for its grandeur but for its ubiquity. Towering over farmland, silos are utilitarian structures used to store grain, often appearing as incongruous, man-made intrusions on the natural landscape. They are silent witnesses to our tendency toward accumulation, symbols of an agricultural system s haped by the relentless drive
for capital and the exploitation of nature. But what if the silo could be reimagined? What if it became a symbol of environmental stewardship, challenging our preconceptions about land management and personal responsibility? In this vision, the silo could serve as a focal point for reflection, inviting us to reconsider our role as caretakers of the land. At the heart of this transformation lies the architecture of a nature center. As visitors circulate through its spaces, they encounter moments where the structure frames and displays them alongside curated exhibits that reinterpret our environment challenging our relationship with nature—and with one another—urging us to rethink not only how we engage with the land but also how we see ourselves within it.


level two: 115’

level one: 100’
DETAILED WALL SECTION C 1/2”=1’0”
4. 3” concrete topping slab
5. metal decking
6. 4 mm exposed fastener steel panel
7. 7/8” hat channel
8. 3” continuous rigid insulation
9. weather vapor barrier
10. 5/8” sheathing
11. BATT Insulation
12. tube steel, painted red
13. structural sealant
14. steel channel
15. steel angle
16. handrail
17. channel glass
18. 1/4” glass


Project 02
Grad Studio III
Fall 2024
A Pavillion
Instructor: Erika Sweigert Nava
Site: Chatfield State Park
THE FRAME
THE FRAME
This C hatfield Pavilion, located just off the reservoir’s main trail, stands out from its natural surroundings. Three s lender rods mark its presence as the structure stretches toward the lake, inviting visitors in. Upon entering, the vestibule offers various openings that frame the landscape, acting as portals that alter perceptions of the environment. As you move forward, these apertures narrow, gradually reducing light to prepare for the upcoming reveal. At the lookout, the walls give way to an expansive view of the reservoir, with a s kyspace above flooding the area with natural light. A carefully placed bench invites reflection, enhancing the pavilion’s connection to its surroundings. The pavilion’s framing provides stability, but as you approach the lookout, this structure is disrupted by an unorthodox s keleton, drawing from indigenous architectural techniques such as wiigiwaams. This blend of elements creates a space of contemplation and harmony with the landscape.














FORM FINDING THROUGH SKETCHING

























LOBBY VIGNETTE



STAIRCASE VIGNETTE
Project 04
Work Project
LoDo Lab/HiLo Lab: Marc Swackhamer, Blair Satterfield, Assia Crawford, Sara Branco, Chase Martinez, Lydia Elbatarny, Grace Tully, Dustin Wardrop, Bruis Yu, Matthew Hayes, Jacob Taswell, Logan Ebert
Ongoing
Reforestation Project
Site: Hayman Fire, Colorado Springs
REAP
(renewable ecosystem assistance pods)
Forest ecosystems are vital for climate regulation, carbon sequestration, biodiversity, and human well-being, yet they face increasing threats from intensifying wildfires. These fires leave landscapes barren and inhibit natural forest regeneration by degrading soil health and structure. Current reforestation efforts often employ monocultures that lack resilience, while large-scale tree planting campaigns frequently fail due to insufficient post-planting care. To address these challenges, our project introduces the Renewable Ecosystem Assistance Pods (REAP), an innovative solution designed to support forest recovery in post-fire environments.



SITE PLAN/STRATEGY
REAP integrates biodegradable materials, and adaptive site strategies to create a closed-loop restoration system. The pods, 3D -printed from sustainable materials such as biochar and cellulose, serve as water storage vessels, collecting and distributing runoff water to seedlings. A mycelium mat directs water into the pods, while an adjustable s hading hood, optimized through sun exposure modeling, s hields seedlings from intense sunlight. This system accelerates natural regeneration and enhances ecosystem resilience by combining expertise from architecture, biology, and ecology. Through large-scale field studies, we will demonstrate the efficient manufacturing and deployment of REAP, setting a new standard for biodesign innovations. Our approach emphasizes sustainability by creating temporary, biodegradable infrastructure, pioneering a transformative model for forest restoration in a changing climate.


Undergrad Studio VI
Spring 2024
Adaptive Reuse
Instructor: Cynthia Fishman
Site: 16th and Champa
ENTERING THE SYMBIOCENE Project 05
Mixed-use residential: multi-family/multigenerational co-living units promote community engagement by integrating humans with nature via creating habitats for urban fauna within interior green space.



curtis

Project 06
Undergrad Studio IV Group Project
Chase Martinez, Rachel Randolph, and Dana Aldires
Spring 2023
Live/Work Space
Instructor: Nathan Gulash
Site: RiNo Art District, Denver
FOOD. FASHION. WASTE.
This project focuses of waste and mass neighborhood of chefs and fashion another to create combat wastefulness










Project 07
Undergrad Studio II
Spring 2022
Architectural Folly
Instructor: Sarah Aziz
Site: River Front Park, Denver
MANIFEST AUTONOMY
Manifest Autonomy is a dism the power structures in society autonomy to all people in or their own destiny. The project blue metal scaffolding/skeleton holds up the larger tent-like top. On the underside of the s three gallery cubes with the intent used to display important works science as well as information that the community of Denver nee imagine a space where people can own news and opinions, a physical community that belongs to Denver. is that this structure represents post-nuclear architecture, architecture responds ironically to the state and where it ’s headed yet aims some form or another.





NORTH SECTION A

WEST SECTION B














chase.martinez@ucdenver.edu (school) cmmartinez999@gmail.com (personal) (303)-565-6157
@chasemartinezart (instagram)
