CHASE HOLDEN
INTERIOR DESIGN
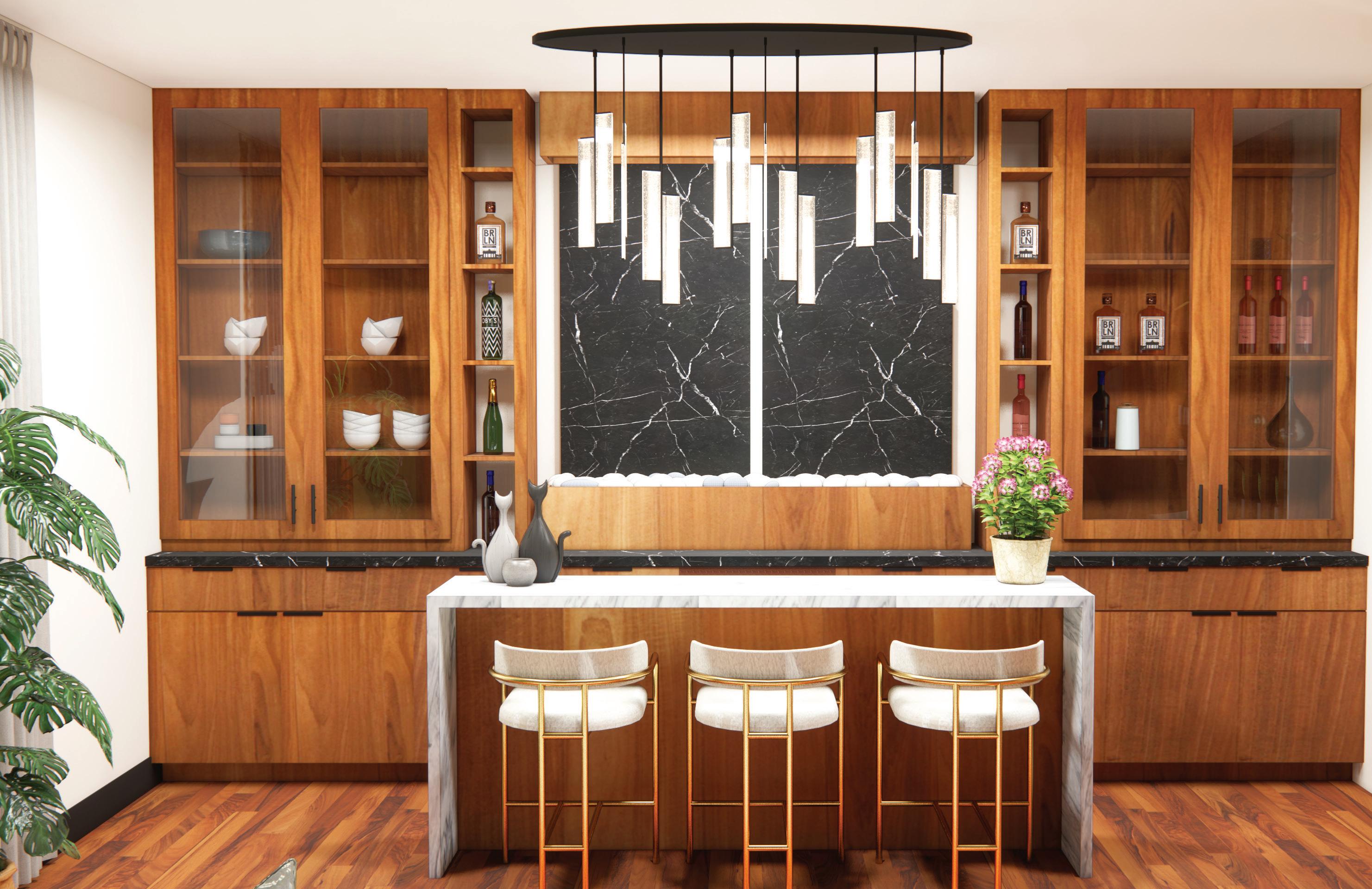

PORTFOLIO COLLEGE OF DUPAGE | SPRING 2024
Divine Apothecary
Retail Design-Autodesk AutoCAD/SketchUp/Enscape
Location:
• Saint Charles, IL
• Main Street, downtown
• Population: 34,000
Target Market:
• Women
• Age Range: 18-35
Merchandise:
• Self-Care Items.
Facial Products
Men’s Products
Candles
Oils, Hygiene Products
Seasonal Items


• Divine Apothecary is a retail store that takes inspiration from an old-fashioned apothecary and adds a modern twist to it.
• The store will have an open and airy space plan to allow for a nice traffic flow.
• The mix of black and deep blue accents with natural wood tones will give a nice contrast helping with wayfinding
• The cash wrap will be centered in the back of the store with the registers facing the front to help with loss prevention.
• Ceiling details and architectural elements will be added to give the space more of an elevated feel.


Cashwrap one-point perspective rendered in Sketchup and enhanced in Enscape







Drawing produced in Autodesk AutoCAD at 1/8” scale - not to scale. Scales to industry standard.




4. Edge collection rectangular table grouping with acrylic tops - OPTO
5. Reveal collection tall etagere with a locking cabinet and laminated shelves - OPTO
6. Reveal collection tall A-frame feature display - OPTO


2.




Rendered birds eye one-point-perspective: produced in Sketchup, rendered in Enscape & enhanced in Adobe Photoshop.
1. 85” Perimeter Wall - OPTO
2. Edge Collection Square Table Set with Laminated Tops - OPTO
3. Classic Collection Round Table Set - OPTO
1. Laminart - cabinetry walnut. PVC free and used with recycled content. Low emitting/Low VOC.
Terra Legno, Ltd. Autentico. Contribute towards LEED credits, FSC certified.
3. TerraMai - Angelique Slat Panel. Helps with acoustics.
4. Milliken - Relic LVT. Contributes to LEED Credits, LOW VOC
5. Daltile Arabescato Twilight Marble. Real stone to tie in warm undertones throughout the space.
6. Daltile District Slate. Used to help with the color scheme.
7. All paints are from Benjamin Moore Eggshell finish with low VOCS
N
8. American Tin Tile. used for ceiling details to mix in the old style with the new modern layout.
Reflected Ceiling Plan produced in Autodesk AutoCAD at 1/8” scale - not to scale. Scales to industry standard.





1. Hingham chandelier, tendrils of aged brass wrap around large cloud glass orbs - Hudson Valley
2. Miley pendant, aged brass pendant with an Opal Glossy shade.
- Hudson Valley
3. Angelique Chandelier, inspired by the allure of diamonds. It features a cluster of geometric pendant lights with sparkling seeded glass facets which is suspended down with a vintage brass chandelier.
- Hudson Valley
4. Sara Pendant - a classic look with a modern update. Clear ribbed glass globes were designed to give maximum light and topped off with aged brass hardware.
- Hudson Valley
All drawings produced in Autodesk AutoCAD at 1/8”=1’-0” scale- not to scale. All scales to industry standard. 2-Point perspective produced in Sketchup, rendered in Enscape & enhanced in Adobe Photoshop

E E E E SYMBOL LIGHT SOURCE DESCRIPTION LIGHTING SYMBOL LEGEND LED LED LED LED LED LED LED PHILIPS 2X2 RECESSED TROFFER PHILIPS 2X2 RECESSED TROFFER W/ ER BACKUP LED DALS LIGHTING RECESSED 6" GIMBAL DOWNLIGHT WAC LIGHTING RECESSED SILO MULTIPLES 4 LIGHT TRIMMED HUDSON VALLEY LIGHTING HINGHAM CHANDELIER 40" DIA HUDSON VALLEY LIGHTING ANGELIQUE CHANDELIER 58" DIA E EMERGENCY LIGHT HUDSON VALLEY LIGHTING SARA PENDANT 10.5" DIA LED WAC LIGHTING GEMINI TAPE LIGHT REVISIONS: 2 3 1 A-5 SHEET: DATE: 1/8" = 1'-0" 11/9/2023 SCALE: TITLE: REFLECTED CEILING PLAN DRYWALL CEILING 12'AFF TRAY CEILING WITH TIN TILE 13' AFF CIRCULAR TRAY CEILING DETAIL 13' AFF DRYWALL TRAY CEILING 13' AFF DRYWALL TRAY CEILING 13' AFF OFFSET FROM WALL 12" DROPPED CEILING 24" X 24" TILE 10' AFF DIVINE APOTHECARY 1. 3. 4. 2.
Divine Apothecary

East Wall Elevation produced in Autodesk AutoCAD at 1/8” scale - not to scale. Scales to industry standard.


North Wall Elevation produced in Autodesk AutoCAD at 1/8” Scale- not to scale. Scales to industry standard.
Bodie collection from Boss Design is made with a hard wood Oak and or Walnut base and has removable foam and fiber seat & back cushions with a zip detail. This collection is made with sustainable and high-quality materials and built to last.
These timeless, modern and functional accent tables from Holly Hunt are made with a pigmented Gypsum Plaster and are finished with a Carbon Veining chalk. They are made for contract use, as well as residential.




REVISIONS: PROJECT 2 RETAIL PROJECT CHASE HOLDEN ID 2430 1/8" = 1'-0" 11/9/2023 PROJ. NO.: PROJ. NAME: CASH WRAP ELEVATION SCALE:
NORTH WALL ELEVATION B 35'-6" 2'-1" 9'-6" 3'-0" 6'-4" 3'-0" 9'-6" 2'-1" 13'-0" 7'-1" 1'-0" 3'-11" 1'-0" BUILT IN SOFFIT WINDOW STAGE 12" AFF PRODUCT DIGITAL SCREEN TRAY CEILING WITH LED STRIP LIGHTING RECESSED TRACK LIGHTING
1/4" = 1'-0"
The Outdoors Bar & Restaurant
Restaurant Design-Autodesk AutoCAD
“The Outdoors Bar & Restaurant” is a full service farm-to-table restaurant with an industrial aesthetic with mixes of Mid-Century Modern furniture. The use of botanicals, natural woods and materials will help give the restaurant that forest feel it’s looking for. The Firm will be thinking of wayfinding, ADA compliance and acoustics when putting this design together. The solution relies on the use of a neutral color palette, clean lines, and a layered lighting plan that mixes well with natural lighting.
• Wayfinding: This is considered with using a mix of layered lighting and different types of flooring to help navigate through the restaurant.
• ADA Compliance: The design will have compliant pathways, along with accessible bathrooms and seating.
• Acoustics: With the play of different materials, textures, and ceiling details it will help minimize the noise of the space.
• Sustainability: Use of recycled and repurposed materials during the construction phase, along with locally sourcing building materials when needed.
Farm-to-Table Bar and Restaurant Seating:
• Booths: 52
• Party Booths: 20
• Tables: 24
• Banquette: 8
• High Tops: 16
• Bar: 22
• Total = 142


Host stand elevation produced in Autodesk AutoCAD at 1/2” scale - not to scale. Scales to industry standard. North Bar elevation produced in Autodesk AutoCAD at 1/2” scale - not to scale. Scales to industry standard.








All furniture comes from Shelby Williams because it’s made to last with durable material meant to hold up in commercial properties and made with recycled material. All lighting comes from Hubbardtonn Forge Lighting to help bring the natural elements into the space.




Floor plan produced in Autodesk AutoCAD at 1/8” scale - not to scale. Scales to industry standard.




REVISIONS: 2 3 1 3 SHEET: PROJECT 1. RESTAURANT CHASE HOLDEN INTER 2430 DATE: 1/2" = 1'-0" 9/6/2023 SCALE: PROJ. NO.: PROJ. NAME: TITLE: HOST STATION ELEVATION 12' AFF SCALE: 1/2" = 1'-0" HOST STATION B 11'-111 4 2'-0" 6'-0" 2'-0" 7'-0" 5'-0" 3'-6" HICKORY WOOD SLAB MERCERY QUARTZITE MERCERY QUARTZITE SLATTED WOOD FRONT DETAIL COAT CLOSET HOST COUNTER WITH TRANSACTION TOP BACKLIT LOGO BOTANICAL GREEN WALL REVISIONS: 2 3 1 PROJECT 1. RESTAURANT CHASE HOLDEN 1/2" = 1'-0" 9/6/2023 NORTH BAR ELEVATION 12' AFF SCALE: 1/2" = 1'-0" NORTH BAR ELEVATION CEILING MOUNTED CAGE WITH BOTANICALS SLABLITE ONYX WALL DETAIL MERCERY QUARTZITE BRASS TRIM DETAIL BETWEEN MARBLE SLABS 14'-31 4 12'-6" WALNUT LAMINATE 50'-0" 90'-0" 4500 SQ FT N 48'-8" 29'-3" 1,362.75 SQ FT KITCHEN N.I.C SCALE: 1/8" = 1'-0" FLOORPLAN 1 B 3 WAIT SEATING CLOSED COAT STORAGE TRANSACTION COUNTER HOST STAND POS PARTY BOOTH BANQUETTE SEATING IN OUT HIGH TOP SEATING WOMENS RR MENS RR BAR BOOTH SEATING LOW TOP SEATING POS POS POS 6' PARTIAL WALL A 2
Washington Retreat
Hospitality Design-Autodesk AutoCAD/Sketchup/Enscape
Design Aesthetic:
• Mediterranean Modern design style with an emphasis on nature and bringing natural elements from the outdoors.
• The solution to the design was to add grand windows and doors to make the space feel more open.
• Demo the ceiling and create a suspended ceiling with locally sourced wood beams and adding a double-sided fireplace brings a dividing element to the space.
• All fabric used exceeds over 15,000 double rubs to ensure long-lasting durability.
• All furniture meets Cal133 fire rating codes.
• All Lighting in space is UL approved and meets all sustainability and safety requirements.
• All electrical outlets are located at accessible heights.
• The flooring is commercial grade and slip-resistant and is Class 1.
Design Considerations:
• Functionality, aesthetics, and sustainability were used when creating the design.
• Furniture and materials were locally sourced, and materials were reused when in the demolition and construction phase of the project.



Rendered birds eye one-point-perspective: produced in Sketchup, rendered in Enscape & enhanced in Adobe Photoshop.
Autodesk AutoCAD:
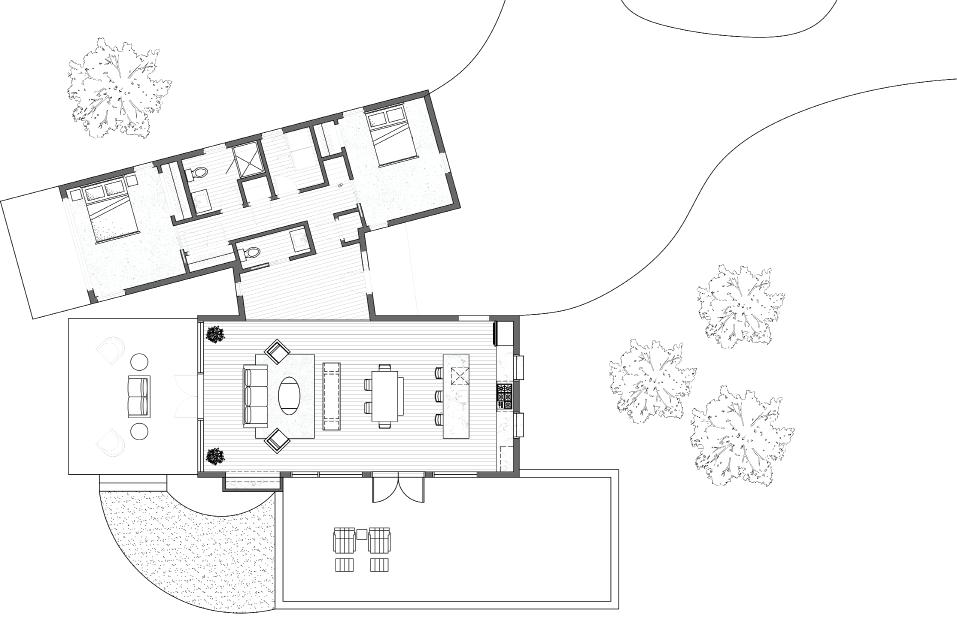
• Floor plan was brought into AutoCAD.
• From there the layout and design of the space was created to show circulation and placement of furniture and custom architectural elements.
• This plan was then stripped down and uploaded into Sketchup.
Sketchup:
• The design was brought to life with 3D renderings.
• Architectural elements like the custom range hood, doors and fireplace were created from scratch to help give this design a one of a kind feel to it.
• Furniture was selected and modified with the 3D warehouse to help visualize the space when completed.
Enscape:
• Was used to help make the design become photo realistic.
• Used to remove and create a background, adjust the lighting and brightness of the space.
• Was able to create a cleaner finalized rendering of the space before exporting into Photoshop.
Adobe Photoshop:
• Used to adjust brightness and contrast of the rendering.
• Created light reflection with brushes to show lights on.




 Dining area two-point perspective rendered in Sketchup and enhanced in Enscape
Kitchen one-point perspective rendered in Sketchup and enhanced in Enscape
Dining area two-point perspective rendered in Sketchup and enhanced in Enscape
Kitchen one-point perspective rendered in Sketchup and enhanced in Enscape
Exterior Axonometric View
Livingroom one-point perspective rendered in Sketchup and enhanced in Enscape
Stewart Residence
Residential Design-Autodesk AutoCAD/SketchUp/Enscape
•Design Project:
Foyer, Living room, Dining room, Family room and Library
•Design Style:
Luxury mid-century modern
•Design Objective:
Public areas to be more cohesive with a better flow, while keeping the design aesthetic and having custom features to make the design a one of a kind.
•Design Considerations:
Aging in place, functionality, and acoustics.
•The Challenge:
Give separation between each space while keeping an open flow circulation.
•The Solution:
The use of dividing walls, big open walkways and ceiling details to help ground each space.

•LEED principles are going to be considered to make the project more sustainable

Bar area one-point perspective rendered
and
Livingroom two-point perspective rendered in Sketchup and enhanced in Enscape
in Sketchup
enhanced in Enscape

FOYER LIVING ROOM
DINING ROOM
Furniture Plan produced in Autodesk AutoCAD at 1/8” scale - not to scale. Scales to industry standard.






PROJECT #3 1 SCALE: 1/4"=1'-0"
STEWART RESIDENCE

• Wall Covering: Odyssey from Holly Hunt. Used in living room wall niches to tie in colors throughout the space.
• Flooring: Dark stained oak floors used from existing flooring to save on materials and waste.
• Cabinetry and Custom Slats: Natural Oak, sourced locally.
• Wall Paint: White Dove by Benjamin Moore, Low VOCS.
• Stone: Marble and Soapstone sourced locally.

Rendered birds eye one-point-perspective: produced in Sketchup, rendered in Enscape & enhanced in Adobe Photoshop.
N LIBRARY
FAMILY ROOM
Reflected Ceiling Plan produced in Autodesk AutoCAD at 1/8” scale - not to scale.
Scales to industry standard.
Switching Plan produced in Autodesk AutoCAD at 1/8” scale - Not to scale.
Scales to industry standard.




1. Bolky Chandelier - Holly Hunt
Kori Chandelier - Holly Hunt 3. Lune Large Chandelier - Visual Comfort
4. Jax Medium Chandelier - Visual Comfort
5. Oslo Hanging Light - Holly Hunt
6. Sedona Single Chandelier - Visual Comfort


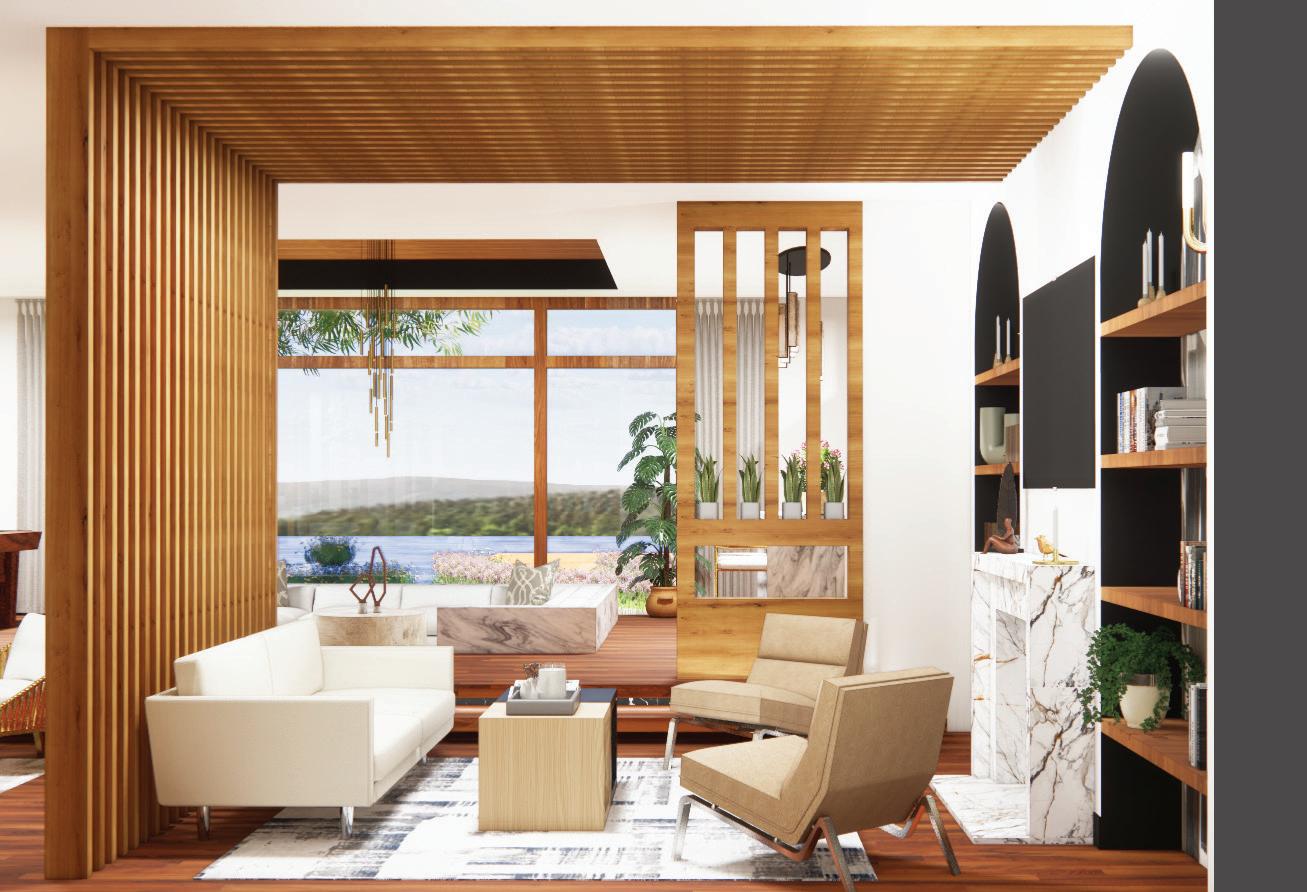
FAMILY ROOM DINING ROOM LIBRARY N B B C SHEET: REFLECTED CEILING PLAN STEWART RESIDENCE PROJECT #3 DATE: SCALE: REVISIONS: 1 2 3 3 4/9/2023 1/4"=1'-0" REFLECTED CEILING PLAN 2 SCALE: 1/4"=1'-0" 3 3 3 3 A B B C 1. 4. 2 . 5 . 3 . 6 .
FOYER LIVING ROOM
Livingroom two-point perspective rendered in Sketchup and enhanced in Enscape.
2.
 Family room one-point perspective rendered in Sketchup and enhanced in Enscape.
Family room one-point perspective rendered in Sketchup and enhanced in Enscape.
Brownstone Residence
Residential Design-Autodesk AutoCAD
•Design Project:
First floor of an 1888 Brownstone residence.
•Design Style:
Formal Modern interior with an emphasis on the historical details the home has to offer.
•Design Objective: Modernize this 1888 home so that it better suits the families’ wants and needs.
•Design Considerations:
Aging in place, functionality, and sustainability.
•The Challenge:
Making the first floor more functional and cohesive, all while preserving its history.
•The Solution:
Rework the original floor plan, making the kitchen and bathroom more functional and knocking out the bedroom and turning it into an office.
•LEED principles are going to be considered to make the project more sustainable especially when working in the demolition phase, reusing and recycling as much as possible and sourcing local products.
All drawings produced in Autodesk AutoCAD at 3/16” scale - not to scale. Scales to industry standard.



LIVINGROOM PORCH DININGROOM BATH KITCHEN BATH BEDROOM 66'-9" 66'-9" BATH OFFICE PANTRY MUD/ KITCHEN DININGROOM LIVINGROOM FOYER LAUNDRY PORCH 66'-9" 66'-9" D D D D D D GFI/42"AFF GFI GFI/42"AFF D D D D D GFI42"AFF 42"AFFGFI/ 42"AFFGFI/ D D D D D 3 3 3 33 A B D G H H E F H F I K M J L N PO Q W DR DW BATH OFFICEPANTRY MUD/ KITCHEN DININGROOM LIVINGROOM FOYER LAUNDRY PORCH Rooms Foyer Living Room Dining Room Kitchen Pantry Bathroom Office Mud Room Laundry Room Notes Foyer Needs to be next to the front door Living Room Dining Room Kitchen Place next to existing plumbing Pantry Put in a pantry, if there is room Bathroom Shared plumbing with kitchen Office Mud Room Next to back door Laundry Room Shared plumbing with bathroom LIVING ROOM PORCH DINING ROOM BATH KITCHEN BATH BEDROOM DEMOLITION EXISTING TO DEMOLITION KEYNOTE 1: REMOVE REUSE. KEYNOTE 2: REMOVE FOR DONATION. KEYNOTE 3: REMOVE APPLIANCES AND KEYNOTE 4: REMOVE WINDOW. SEE CONSTRUCTION KEYNOTE 5: PATCH KEYNOTE 6: REMOVE AND CROWN MOLDING CONSTRUCTION EXISTING NEW CONSTRUCTION PATCH NEW KEYNOTE 1: REINSTALL KEYNOTE 2: PATCH KEYNOTE 3: INSTALL OLD ONE KEYNOTE 4: REINSTALL WHERE NEEDED KEYNOTE 5: REINSTALL MOLDING WHERE KEYNOTE 6: INSTALL HOME. NEW BATH OFFICE PANTRY MUD/ KITCHEN DINING ROOM LIVING ROOM FOYER LAUNDRY PORCH 3'-6" 9'-0" 2'-6" 10" 1'-1" 13'-11" 10'-74 12'-7" 15'-0" 5'-6" 7'-0" 14'-94 14'-1" 7'-7" 3'-4" 6'-7" 8'-4" 3'-11" 2'-4" 13'-9" 5'-0" 5'-0" 5" 4'-0" 6'-34 11'-4" 3'-0" 4'-0" 2'-0" 8'-0" 8'-0" 3'-94 11'-6" 6'-53 4 10'-8 6'-7" 3'-0" DEMO/CONSTRUCTION BROWNSTONE RESIDENCE PROJECT #2 INTERIORS 2410 DATE: SCALE: CHASE HOLDEN 3-05-2023 AS NOTED DEMO KEYNOTE #1 DEMO KEYNOTE #2 DEMO KEYNOTE #3 DEMO KEYNOTE #4 CONSTRUCTION KEYNOTE #1 CONSTRUCTION KEYNOTE #1 CONSTRUCTION KEYNOTE #1 CONSTRUCTION KEYNOTE #2 CONSTRUCTION KEYNOTE #3 DEMOLITION PLAN 1 SCALE: NTS CONSTRUCTION PLAN 2 SCALE: NTS LIVING ROOM PORCH DINING ROOM BATH KITCHEN BATH BEDROOM DEMOLITION EXISTING TO DEMOLITION KEYNOTE 1: REMOVE REUSE. KEYNOTE 2: REMOVE FOR DONATION. KEYNOTE 3: REMOVE APPLIANCES AND KEYNOTE 4: REMOVE WINDOW. SEE CONSTRUCTION KEYNOTE 5: PATCH KEYNOTE 6: REMOVE AND CROWN MOLDING CONSTRUCTION EXISTING NEW CONSTRUCTION PATCH NEW KEYNOTE 1: REINSTALL KEYNOTE 2: PATCH KEYNOTE 3: INSTALL OLD ONE KEYNOTE 4: REINSTALL WHERE NEEDED KEYNOTE 5: REINSTALL MOLDING WHERE KEYNOTE 6: INSTALL HOME. NEW BATH OFFICE PANTRY MUD/ KITCHEN DINING ROOM LIVING ROOM FOYER LAUNDRY PORCH 3'-6" 9'-0" 2'-6" 10" 1'-1" 13'-11" 10'-74 12'-7" 15'-0" 5'-6" 7'-0" 14'-94 14'-1" 7'-7" 3'-4" 6'-7" 8'-4" 3'-11" 2'-4" 13'-9" 5'-0" 5'-0" 5" 4'-0" 6'-34 11'-4" 3'-0" 4'-0" 2'-0" 8'-0" 8'-0" 3'-94 11'-6" 6'-53 4 10'-8 6'-7" 3'-0" DEMO/CONSTRUCTION BROWNSTONE RESIDENCE PROJECT #2 INTERIORS 2410 DATE: SCALE: CHASE HOLDEN 3-05-2023 AS NOTED DEMO KEYNOTE #1 DEMO KEYNOTE #2 DEMO KEYNOTE #3 DEMO KEYNOTE #4 CONSTRUCTION KEYNOTE #1 CONSTRUCTION KEYNOTE #1 CONSTRUCTION KEYNOTE #1 CONSTRUCTION KEYNOTE #2 CONSTRUCTION KEYNOTE #3 DEMOLITION PLAN 1 SCALE: NTS CONSTRUCTION PLAN 2 SCALE: NTS D D D D GFI/42"AFF GFI GFI/42"AFF D D D D D GFI 42"AFF GFI/ 42"AFF GFI/ 42"AFF D D D D 3 3 3 3 1'-11" 1'-8" 2'-2" 1'-11" 1'-11" 1'-73 1'-8" 2'-2" 1'-7 2 1'-7 2 1'-73 1'-8" 1'-11" 2'-2" 1'-73" 1'-11" 6'-0" 3'-0" 4'-11" 5'-2" 4 2'-9" 7'-4" 4'-11 1'-8" 6'-7 8'-0" 8'-0" 8'-0" 4'-0" 1'-11" 8'-0" 2'-24 4'-0" 4'-0" 1'-8" 1'-9 2 2'-0" 2'-0" 1'-2" 3'-0" 3'-0" 2'-0" 5'-0" 4'-7" 2'-2" 4'-7 1'-0" 3'-0" 1'-6" 2'-10" 2'-3" 3'-8" 3'-8" 2'-5 ELECTRICAL/VOICE/DATA REFLECTED KEYNOTE 1: DRYWALL 6" CROWN MOLDING KEYNOTE 2: CROWN KEYNOTE 3: 24" KEYNOTE 4: TRIM NOTES: CEILING D GFI GFI/ 42"AFF LIGHTING 3 REFL. CEILING/LIGHTING/ELEC. BROWNSTONE RESIDENCE PROJECT #2 INTERIORS 2410 DATE: SCALE: CHASE HOLDEN 03-13-2023 AS NOTED ELECTRICAL/VOICE/DATA PLAN 3 SCALE:NTS REFLECTED CEILING/LIGHTING PLAN 4 SCALE: NTS CEILING KEYNOTE #1 CEILING KEYNOTE #2 CEILING KEYNOTE #3 CEILING KEYNOTE #4 D D D D GFI/42"AFF GFI GFI/42"AFF D D D D D GFI 42"AFF GFI/ 42"AFF GFI/ 42"AFF D D D D ELECTRICAL/VOICE/DATA REFLECTED KEYNOTE 1: DRYWALL 6" CROWN MOLDING KEYNOTE 2: CROWN KEYNOTE 3: 24" KEYNOTE 4: TRIM D GFI GFI/ 42"AFF ELECTRICAL/VOICE/DATA PLAN 3 SCALE:NTS


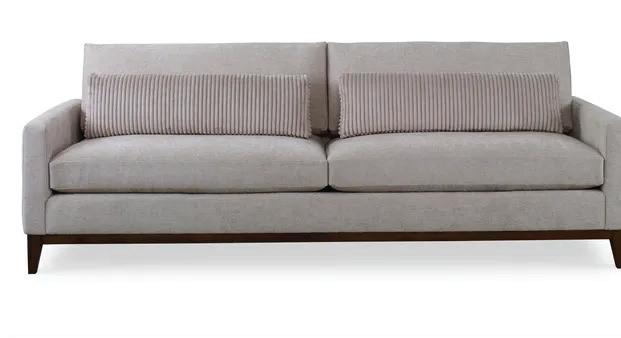










All furniture selections were made from Kravet and was placed in the Kravet
Crown Molding Detail produced in Autodesk AutoCAD at 1’-1/2” scale - not to scale. Scales to industry standard.
Kitchen North Wall Elevation produced in Autodesk AutoCAD at 1/2” scalenot to scale. Scales to industry standard.
Kitchen South Wall Elevation produced in Autodesk AutoCAD at 1/2” scale - not

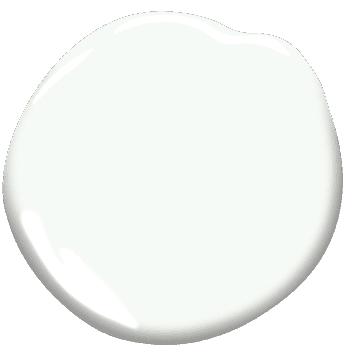
1/2"=1'-0"
Kitchen Niche Detail produced in Autodesk AutoCAD at 1’-1/2” scale - not to scale. Scales to industry standard.
BROWNSTONE RESIDENCE
PROJECT #2
CHASE HOLDEN
INTERIORS 2410
A B D G H H E F H F I K M J L N P O Q W DR DW BATH OFFICE PANTRY MUD/ KITCHEN DINING ROOM LIVING ROOM FOYER LAUNDRY PORCH FURNITURE PLAN 4 SCALE: NTS 4 A 4 B 4 C BROWNSTONE RESIDENCE
2410
PROJECT #2 INTERIORS
SCALE:
10' AFF 10' AFF FOYER EAST WALL ELEVATION C SCALE: 1/2"=1'-0" KITCHEN NICHE D SCALE: 1'-1/2"=1'-0" SHEET: ELEVATIONS AND DETAILS BROWNSTONE RESIDENCE
CHASE HOLDEN KITCHEN NORTH WALL ELEVATION
PROJECT #2
DATE: SCALE: REVISIONS: 1 2 3 CHASE HOLDEN 3-18-2023 AS NOTED 10' AFF FOYER EAST WALL ELEVATION C SCALE: 1/2"=1'-0" KITCHEN NICHE DETAIL D SCALE: 1'-1/2"=1'-0" CROWN MOLDING DETAIL E SCALE: 1'-1/2"=1'-0"
INTERIORS 2410
ELEVATION A SCALE:
B 10' AFF FOYER
ELEVATION C SCALE: 1/2"=1'-0" KITCHEN NICHE DETAIL D SCALE: 1'-1/2"=1'-0"
KITCHEN NORTH WALL
1/2"=1'-0"
EAST WALL
standard. SHEET: ELEVATIONS AND DETAILS BROWNSTONE RESIDENCE PROJECT #2 INTERIORS 2410 DATE: SCALE: REVISIONS: 1 2 3 4 CHASE HOLDEN 3-18-2023 AS NOTED KITCHEN NORTH WALL ELEVATION SCALE: 1/2"=1'-0" KITCHEN SOUTH WALL ELEVATION B SCALE: 1/2"=1'-0" 10' AFF FOYER EAST WALL ELEVATION SCALE: 1/2"=1'-0" KITCHEN NICHE DETAIL SCALE: 1'-1/2"=1'-0" CROWN MOLDING DETAIL E SCALE: 1'-1/2"=1'-0" A. E. G. M. L. O. P. N. K. I. H. F.
to scale. Scales to industry
second
overall.
competition, coming in
place
Kitchen Remodel
The Character of this new kitchen remodel is going to emphasize the mid-century modern characteristics the home has to offer along with adding some custom architectural details to bring more interest into the space.
The compact kitchen will have a free flow to the new floor plan, as we build more storage and countertop space to help fill the needs of our clients. Also, with the use of a layered lighting plan, pops of color and modern art from our client’s collection will help bring out the modern take of the houses beautiful and original characteristics.
The beauty of this project will come from the details that go into every part of it. These include the use of a stunning backsplash, details on the brand-new cupboards, and breath taking new raw stone countertops. The ceiling details that work well with the playful lighting will really make this design one of a kind.
The economical take to this project will start off by repurposing any salvageable material, such as wood, doors, hardwood flooring, and refinishing any secondhand findings to help add more character to this design. Opening this area up by breaking down some of the walls will help maximize the use of natural daylighting and help make this kitchen feel more open.


KITCHEN BUDGET FLOORING AMBIENT LIGHTING AMBIENT LIGHTING DOOR/DRAWER PULLS COUNTERTOP RANGE GARBAGE DISPOSAL PAINT CABINETRY CABINETRY CABINETRY CABINETRY CABINETRY CABINETRY CABINETRY CABINETRY CABINETRY BACKSPLASH TOE KICK FILLERS CABINETRY SPECIFICATIONS MANUFACTURER MATERIAL AND PRODUCT COST DESCRIPTION QUANTITY TOTAL COST W/QUANTITY REFRIGERATOR DISHWASHER RANGE HOOD SINK FAUCET TOTAL COST COSENTINO 1 2 3 4 5 6 7 8 9 10 11 12 13 S S MECHANICAL LEGEND RA DW MW GD S FISHER & PAYKEL FISHER & PAYKEL KRAUS FISHER & PAYKEL KRAUS SIETTO INSINKERATOR FIRECLAY $ 1,899.00 $ 2,999.00 $ 2,499.00 $ 120/SQ. FT. $ 19.00 $ 3,099.00 $ 27.99 $ 4.49/SQ.FT. $ 380.00 $ 470.00 $ 98.99 $ 94.00 $ 55.00 $ 30/SQ. FT. $ 439.99 1 1 1 1 1 1 VISUAL COMFORT 5.5" BRASS & BLACK GLASS DEKTON, ONIRIKIA 36" INTG 36" BLACK 24" BLACK 30" UNDERMOUNT NATURAL BRASS EVOLUTION EXCEL BLUE VELVET JUNO LIGHTING AMBIENT LIGHTING $ 679.00 VISUAL COMFORT 4 12.25" FLUSH MOUNT 5" REMODEL HOUSING 18" CHANDELIER WOLF SIGNATURE WOLF SIGNATURE WOLF SIGNATURE WOLF SIGNATURE WOLF SIGNATURE WOLF SIGNATURE WOLF SIGNATURE WOLF SIGNATURE WOLF SIGNATURE WOLF SIGNATURE B09FH B18 B23DD BMD24 SB36 BC42 W1242 W2442 W2742 W361824 $ 663.00 $ 353.00 $ 451.00 $ 440.00 $ 278.00 $ 602.00 $ 529.00 $ 602.00 $ 493.00 $ 372.00 WOLF SIGNATURE CBF3, CWF3 BF3, WF3 WOLF SIGNATURE 96"x4" FLOOR&DECOR OAK HARDWOOD ISLAND CLADDING BENJAMIN MOORE CHANTILLY LACE CABINET LIGHTING $ 144.00 PURE EDGE 96" LED STRIP 1 8 2 41 4 3 1 7 4 19 2 1 2 1 1 2 1 1 1 1 155 SQ.FT. $ 696.00 $ 223.92 $ 3,099.00 $ 2,716.00 $ 288.00 $ 779.00 $ 2,499.00 $ 2,999.00 $ 1,899.00 $ 380.00 $ 470.00 $ 395.96 $ 439.99 $ 658.00 $ 220.00 $ 570.00 $ 744.00 $ 493.00 $ 1,204.00 $ 663.00 $ 529.00 $ 1,204.00 $ 278.00 $ 440.00 $ 451.00 $ 353.00 $ 34,219.27 FISHER & PAYKEL 24" BLACK Ejoy Solid Wood $ 142.80 $ 428.40 55 SQ.FT. $ 6,600.00 $ 2,499.00 $ 2,499.00 PAGE One-point perspective rendering: produced in Sketchup, rendered in Enscape & enhanced in Adobe Photoshop.
Kitchen & Bath-Autodesk AutoCAD/Sketchup/Enscape








KITCHEN 96" CEILING TO DINING ROOM TO ENTRY CONSTRUCTION LEGEND EXISTING WALL WALL REMOVED WALL ADDED OPENING CLOSED PLUMBING WALL NOTE: WALLS ARE PREPARED FOR GRAB BARS N REVISIONS: 2 3 1 2 SHEET: PROJECT 1 KITCHEN NKBA COMPETITION DATE: 1/2"=1' 0" 11/2/2023 SCALE: PROJ. NO.: PROJ. NAME: TITLE: CONSTRUCTION PLAN 4 CONSTRUCTION PLAN 139 1/2" 156" 28" 41" 87" 58 3/4" 41" 39 3/4" 5 7/8" 34 3/8" 55 1/4" 49 7/8" 77 7/8" 61 5/8" CL 156" KITCHEN 96" CEILING TO DINING ROOM TO ENTRY CONSTRUCTION LEGEND EXISTING WALL WALL REMOVED WALL ADDED OPENING CLOSED PLUMBING WALL NOTE: WALLS ARE PREPARED FOR GRAB BARS N REVISIONS: 2 3 1 2 SHEET: PROJECT 1 KITCHEN DATE: 11/2/2023 PROJ. NO.: PROJ. NAME: TITLE: CONSTRUCTION PLAN 4 CONSTRUCTION PLAN 41" 39 3/4" 5 7/8" 34 3/8" 55 1/4" 49 7/8" 77 7/8" 61 5/8" CL 156" KITCHEN 96" CEILING TO DINING ROOM TO ENTRY 139 1/2" 20" 119 1/2" 49 7/8" 55 1/4" 34 3/8" 160" 63 1/2" 96 1/2" 139 1/2" 62 1/2" 77" 160" 28" 41" 91" B24 B24 BMD24 W361824 B18 WF6 TF3 TF3 WF6 B09FHL B09FHR SB36 W2742 W1242 W2442 BB42L BB42R TEP 12 WATERFALL EDGE CUSTOM CEILING MOUNTED SHELF CUSTOM BACK PANEL CL CL CL 25" 18" 43" CONCEPT STATEMENT SPECIFICATIONS CLIENT NEEDS/PROFILE DISHWASHER FRIDGE RANGE SINK SINK FAUCET SPECIFICATIONS MANUFACTURER PRODUCT NUMBER DESCRIPTION 10 11 12 13 GARBAGE DISPOSAL INSINKERATOR MECHANICAL LEGEND RANGE FISHER&PAYKEL OR36SCG6W1 30AMP HOOD COPPERSMITH 600 CFM REQUIRES MAKEUP ERROR DISHWASHER FISHER&PAYKEL MICRO BRAND VIKING VMOS501SS 120V, 15AMP REFRIGERATOR FISHER&PAYKEL RS36A72J1 UNDERCABINET FIXTURES BY PURE EDGE GAS INLET FISHER PAYKEL baseDD24DHTI9 INT. DBL DRAWER 26315 INT. FRIGE/FREEZER 81718 BURNER, BLACK FISHER PAYKEL FISHER PAYKEL KRAUS KPF-3125BG BRIDGE, BRUSHED GOLD UNDERMOUNT WRK STATION B09FH WOLF B09POK B,FH, PULL OUT KIT B18 WOLF BASE, WASTE BSKT KIT LIGHT RAIL WF3 WF6 WOLF WOLF WOLF MLR WF636 LIGHT RAIL CUT TO SIZE WALL FILLER CUT TO SIZE WALL FILLER CUT TO SIZE RANGE HOOD 50110 INT. 36" HOOD FISHER PAYKEL SHELF MICROWAVE DRAWER CONVERSION N REVISIONS: SHEET: PROJECT 1 DATE: 1/2"=1' 0" 11/2/2023 SCALE: PROJ. NO.: TITLE: FLOOR PLAN NO NAME REQUIRED FLOOR PLAN A C D KITCHEN 96" CEILING DINING TO ENTRY 119 1/2" 49 7/8" 55 1/4" 34 3/8" 160" 63 1/2" 96 1/2" 139 1/2" 62 1/2" 77" B24 B24 BMD24 W361824 B18 WF6 TF3 WF6 B09FHL B09FHR SB36 W2742 W1242 W2442 BB42L BB42R 11 7 TEP 12 WATERFALL EDGE CUSTOM CEILING MOUNTED SHELF CUSTOM BACK PANEL CL CL CL 13 CONCEPT STATEMENT SPECIFICATIONS CLIENT NEEDS/PROFILE DISHWASHER FRIDGE RANGE SINK SINK FAUCET SPECIFICATIONS MANUFACTURER PRODUCT NUMBER DESCRIPTION 1 10 11 12 13 GARBAGE DISPOSAL INSINKERATOR MECHANICAL LEGEND RANGE FISHER&PAYKEL OR36SCG6W1 30AMP HOOD COPPERSMITH 600 CFM REQUIRES MAKEUP ERROR DISHWASHER FISHER&PAYKEL MICRO BRAND VIKING VMOS501SS 120V, 15AMP REFRIGERATOR FISHER&PAYKEL RS36A72J1 N UNDERCABINET FIXTURES BY PURE EDGE GAS INLET FISHER PAYKEL baseDD24DHTI9 INT. DBL DRAWER 26315 INT. FRIGE/FREEZER 81718 BURNER, BLACK FISHER PAYKEL FISHER PAYKEL KRAUS KRAUS KWU111-23 KPF-3125BG BRIDGE, BRUSHED GOLD UNDERMOUNT WRK STATION B09FH WOLF B09POK B,FH, PULL OUT KIT B18 WOLF B19WBK BASE, WASTE BSKT KIT LIGHT RAIL WF3 WF6 WOLF WOLF WOLF MLR WF336 WF636 LIGHT RAIL CUT TO SIZE WALL FILLER CUT TO SIZE WALL FILLER CUT TO SIZE RANGE HOOD 50110 INT. 36" HOOD FISHER PAYKEL SHELF BMD24 WOLF MDR MICROWAVE DRAWER CONVERSION N PROJECT 1 NKBA COMPETITION FLOOR PLAN NO NAME REQUIRED FLOOR PLAN A B C D 139 1/2" 20" 119 1/2" 49 7/8" 55 1/4" 34 3/8" 160" 63 1/2" 96 1/2" 139 1/2" 62 1/2" 77" 160" 28" 41" 91" CL CL CL SWITCH LEG S S GARBAGE DISPOSAL INSINKERATOR MECHANICAL LEGEND RANGE FISHER&PAYKEL OR36SCG6W1 30AMP HOOD COPPERSMITH 600 CFM REQUIRES MAKEUP ERROR DISHWASHER FISHER&PAYKEL MICRO BRAND VIKING VMOS501SS 120V, 15AMP REFRIGERATOR FISHER&PAYKEL RS36A72J1 N UNDERCABINET FIXTURES BY PURE EDGE CAN LIGHT JUNO LIGHTING ROUND REJUVENATION 16" DRUM PENDANT 68" AFF ALL SWITCHES AND RECEPTACLES MOUNTED AT 48" ABOVE FINISHED FLOOR UNLESS OTHERWISE NOTED. SINGLE POLE SWITCH 3-WAY SWITCH DUPLEX OUTLET 32" AFF SMOKE DETECTOR GAS INLET CEILING REGISTER TOE KICK REGISTER S S S S N REVISIONS: 1 NKBA COMPETITION PROJ. NO.: PROJ. NAME: NO NAME REQUIRED MECHANICAL PLAN 36" 36" 21 3/8" 20 1/2" 18" 18" 36" 36" 36" 48" 18" 139 1/2" 20" 119 1/2" 49 7/8" 55 1/4" 34 3/8" 160" 63 1/2" 96 1/2" 139 1/2" 62 1/2" 77" CL CL CL SWITCH LEG S S GARBAGE DISPOSAL INSINKERATOR MECHANICAL LEGEND RANGE FISHER&PAYKEL OR36SCG6W1 30AMP HOOD COPPERSMITH 600 CFM REQUIRES MAKEUP ERROR DISHWASHER FISHER&PAYKEL MICRO BRAND VIKING VMOS501SS 120V, 15AMP REFRIGERATOR FISHER&PAYKEL RS36A72J1 N UNDERCABINET FIXTURES BY PURE EDGE CAN LIGHT JUNO LIGHTING ROUND 5" REJUVENATION 16" DRUM PENDANT 68" AFF ALL SWITCHES AND RECEPTACLES MOUNTED AT 48" ABOVE FINISHED FLOOR UNLESS OTHERWISE NOTED. SINGLE POLE SWITCH 3-WAY SWITCH DUPLEX OUTLET 32" AFF SMOKE DETECTOR GAS INLET CEILING REGISTER TOE KICK REGISTER DW MW S GROUND FAULT CIRCUIT INTERPRETER N 2 1 3 MECHANICAL PLAN 36" 36" 21 3/8" 20 1/2" 18" 18" 36" 36" 36" 48" 18" All documents produced in Autodesk AutoCAD at 1/2” scale - not to scale. Scales to industry standard. 1-point perspective rendering: produced in Sketchup, rendered in Enscape & enhanced in Adobe Photoshop.
Bathroom Remodel
Kitchen & Bath-Autodesk AutoCAD/Sketchup/Enscape
•The character of the bathroom remodel is going to embrace the home’s architectural roots while taking design risks by incorporating a playful color palette. While keeping the home’s original characteristics intact, the bathroom remodel will feature a fusion of Italian and mid-century design. This design is following NKBA guidelines and was co-designed with fellow student Sarah Reynolds.
•This small but efficient bathroom will employ various space-saving techniques to maximize the floor plan and increase the utilization of the bathroom’s footprint. A large soaking tub and shower combination, a floating vanity for easy cleaning and a lot of countertop space, and a toilet room will be added to satisfy the wants of the family while increasing the productivity of this high traffic bathroom.
•Reusing art will bring in personalized touches. Borrowing space from the primary bedroom’s closet for a toilet room will be key for boosting the usability while minimizing the scope of the renovation.


Rendered birds eye one-point-perspective: produced in Sketchup, rendered in Enscape & enhanced in Adobe Photoshop.


CONSTRUCTION EXISTING WALL REMOVED WALL ADDED OPENING PLUMBING NOTE: FOR GRAB *SINK FLOATING N CONSTRUCTION PLAN MAIN BATHROOM 96" CEILING CLOSET 96" CEILING TO PRIMARY BEDROOM TO HALL 115 1/2" 18" 97 1/2" 6" 73 1/2" CL 156" 63" 93" 115 1/2" 3" 40" 72 1/2" 93" 8" 156" 3" 40" 12" 2" 32" 2" SPECIFICATIONS SINK SINK FAUCET SPECIFICATIONS MANUFACTURER PRODUCT NUMBER DESCRIPTION 1 2 3 4 5 6 7 8 9 10 11 12 13 BATHTUB BATHTUB SET TOILET VANITY KOHLER REJUVENATION K-2882-0 EDY 5" SINGLE HANDLE UNDERMOUNT RANDOLPH MORRIS RMTW7682-S 67" ACRYLIC TUB KOHLER K-TS23502-4G-2MB PARALLEL, BRASS KOHLER K-5172-RA-0 COMFORT HEIGHT MECHANICAL LEGEND ONFLOATINGVANITY MONTEREY FLOATING VANITY N REVISIONS: 2 3 1 2 SHEET: PROJECT 2 BATHROOM NKBA COMPETITION DATE: 1/2"=1' 0" 12/14/2023 SCALE: PROJ. NO.: PROJ. NAME: TITLE: FLOOR PLAN 4 NO NAME REQUIRED FLOOR PLAN A B C D MAIN BATHROOM 96" CEILING CLOSET 96" CEILING TO PRIMARY BEDROOM TO HALL 154" 61" 93" 115 1/2" 97 1/2" 6" 73 1/2" CL 93" 8" 156" 78" 78" CL 115 1/2" 78 1/4" 37 1/4" CL 3" 40" 72 1/2" 1 2 3 4 5 6 18" 73 1/2" 882" 488 5/8" 465 3/8" 2" 32" 2" 3" 40" 12" SPECIFICATIONS SINK SINK FAUCET SPECIFICATIONS MANUFACTURER PRODUCT NUMBER DESCRIPTION 1 2 3 4 5 6 7 8 9 BATHTUB BATHTUB SET TOILET VANITY KOHLER REJUVENATION K-2882-0 EDY 5" SINGLE HANDLE UNDERMOUNT RANDOLPH MORRIS RMTW7682-S 67" ACRYLIC TUB KOHLER K-TS23502-4G-2MB PARALLEL, BRASS KOHLER K-5172-RA-0 COMFORT HEIGHT ONFLOATINGVANITY MONTEREY FLOATING VANITY REVISIONS: 2 3 1 PROJECT 2 BATHROOM NKBA COMPETITION PROJ. NO.: PROJ. NAME: NO NAME REQUIRED CLOSET 96" CEILING TO PRIMARY BEDROOM 1/2" 73 1/2" 8" 156" 78" CL 3 4 73 1/2" 488 5/8" 465 3/8" 3" 40" 12" S MECHANICAL F F B A A GFCI GFCI1 1 2 N MECHANICAL PLAN MAIN BATHROOM 96" CEILING CLOSET 96" CEILING TO PRIMARY BEDROOM TO HALL 154" 61" 93" 115 1/2" 97 1/2" 6" 73 1/2" CL 93" 8" 156" 78" 78" CL 115 1/2" 78 1/4" 37 1/4" CL 3" 40" 72 1/2" 18" 2" 32" 2" 3" 40" 12" 18 3/4" 708" 15" 19 1/4" 1152" 18" 10 1/2" 15 5/8" 940 1/8" SWITCH LEG S MECHANICAL LEGEND UNDERCABINET FIXTURES BY PURE EDGE CAN LIGHT JUNO LIGHTING ROUND 5" ALL SWITCHES AND RECEPTACLES MOUNTED AT 36" ABOVE FINISHED FLOOR UNLESS OTHERWISE NOTED. SINGLE POLE SWITCH GROUND FAULT CIRCUIT INTERPRETER GFCI VAPOR LIGHT A GFCI GFCI1MOUNTED 18"AFF VISUAL COMFORT MELANGE ELONGATED SCONCE MTD. 60" AFF VISUAL COMFORT MELANGE 5" SOLITAIRE FLUSH MOUNT F BROAN 50 CFM CEILING MTD. BATH FAN WITH LIGHT. 1 F PANASONIC 100 CFM CEILING MOUNTED BATH FAN WITH LIGHT REVISIONS: 2 3 1 3 SHEET: PROJECT 2 BATHROOM NKBA COMPETITION DATE: 1/2"=1' 0" 12/14/2023 SCALE: PROJ. NO.: PROJ. NAME: TITLE: MECHANICAL PLAN 4 NO NAME REQUIRED MECHANICAL PLAN TO PRIMARY BEDROOM 93" 8" 156" 78" 78" CL 37 1/4" 3" 40" 12" 18 3/4" CONSTRUCTION LEGEND EXISTING WALL WALL REMOVED WALL ADDED OPENING CLOSED PLUMBING WALL NOTE: WALLS ARE PREPARED FOR GRAB BARS. *SINK WALL IS PREPARED FOR FLOATING VANITY. N REVISIONS: 2 3 1 2 SHEET: PROJECT 2 BATHROOM NKBA COMPETITION DATE: 1/2"=1' 0" 12/14/2023 PROJ. NAME: CONSTRUCTION PLAN 4 NO NAME REQUIRED CONSTRUCTION PLAN MAIN BATHROOM 96" CEILING CLOSET 96" CEILING TO PRIMARY BEDROOM TO HALL 115 1/2" 18" 97 1/2" 6" 73 1/2" CL 156" 115 1/2" 3" 40" 72 1/2" 93" 8" 156" 3" 40" 12" 2" 32" 2"
All drawings are produced in Autodesk AutoCAD at 1/2” scale - not to scale. Scales to industry standard.
Drawings produced in Autodesk AutoCAD at 1/2” scale - not to scale. Scales to industry standard.
Two-point-perspective: produced in Sketchup, rendered in Enscape & enhanced in Adobe Photoshop. Two-point-perspective: produced in Sketchup, rendered in Enscape &

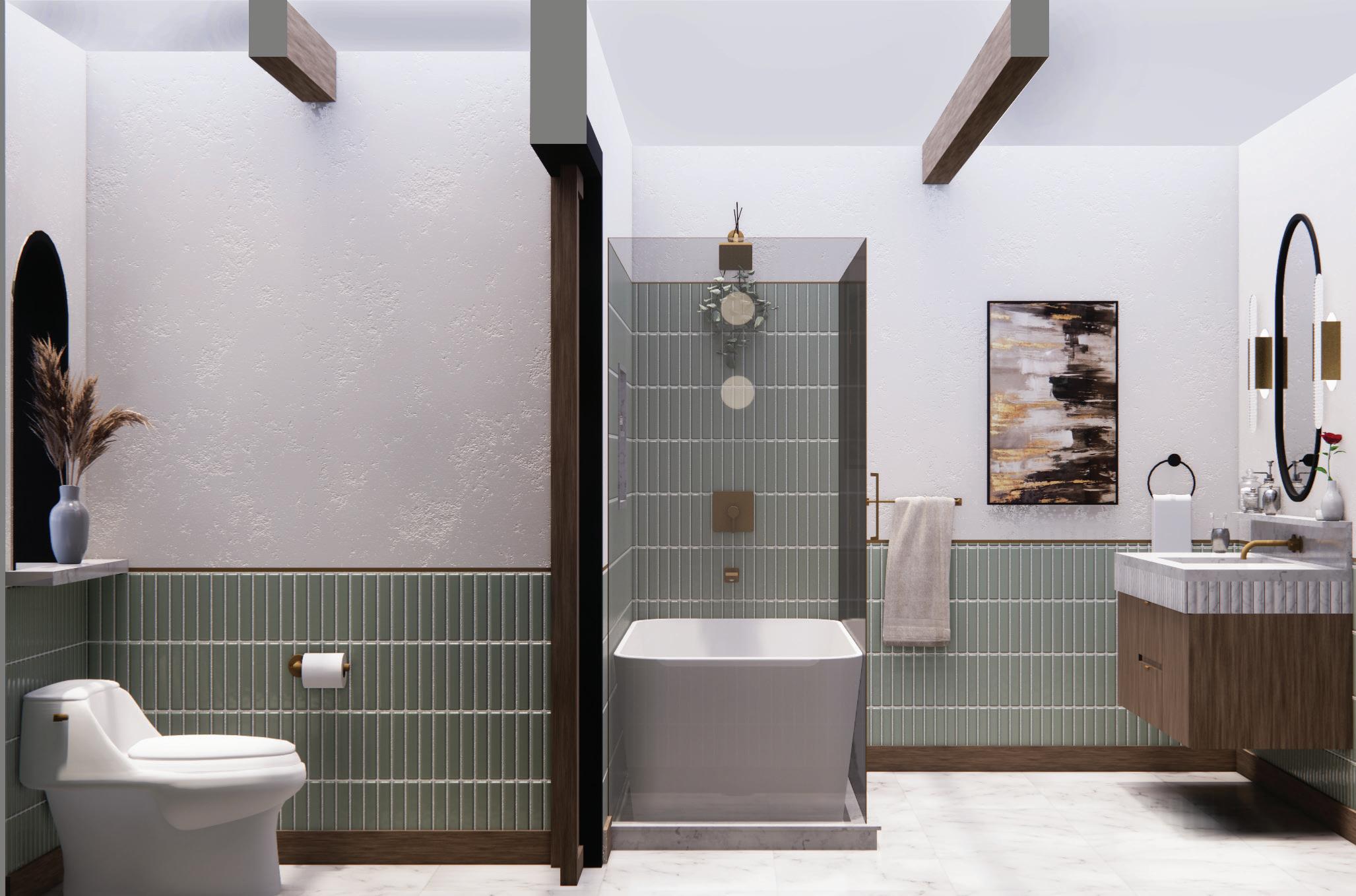
REVISIONS: 2 3 1 PROJECT 2 BATHROOM NKBA COMPETITION 1/2"=1' 0" 12/14/2023 PROJ. NO.: PROJ. NAME: ELEVATION C 4 NO NAME REQUIRED ELEVATION C C 127 1/2" 6" 73 1/2" 36" 5" 7" 96" 15 1/4" 45 3/4" 31 1/8" 4" 96" 34 1/4" 22 1/2" 27 3/4" 11 3/8" 127 1/2" 42 1/2" 85" 6" 10 3/8" 51 7/8" 11 1/4" 35 1/2" 5 1/2" 7" C L REVISIONS: 2 3 1 PROJECT 2 BATHROOM NKBA COMPETITION 1/2"=1' 0" 12/14/2023 PROJ. NO.: PROJ. NAME: ELEVATION D 4 NO NAME REQUIRED ELEVATION D D 96 1/4" 148 3/8" 96 1/4" 148 3/8" 47 7/8" 100 1/2" CL 21" 6" 69 3/4" 8 1/2" 36" 7 1/8" 34 1/2" 23 5/8" 12" 11" 362 1/2" 24 1/8" 6 5/8" 9 1/8" 35 1/2" 8" 12 3/4" 21" 7 1/8" 36" 9 3/4" 68 1/2" 6" 48 1/4" 24 1/8" 24 1/8" C 35 3/4" 6 1/4" 6 1/4" 60" 1 1/2" 30 1/4" 4 1/4" 96" 48 1/4" 23 1/8" 36 7/8" 1 1/2" 34 1/2" 96" 14" 20" 14 1/4" L
Photoshop.
enhanced in Adobe
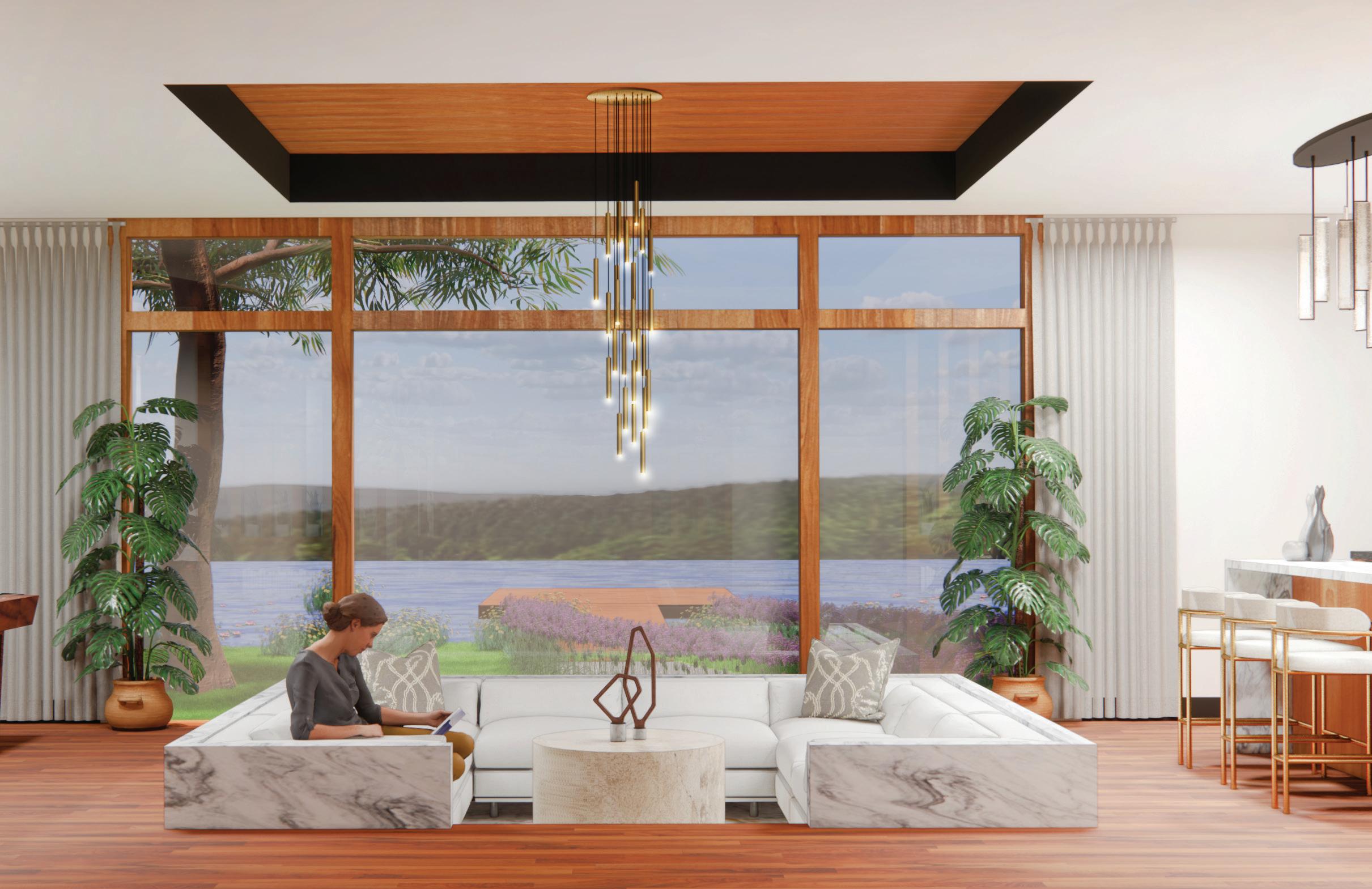





































































 Dining area two-point perspective rendered in Sketchup and enhanced in Enscape
Kitchen one-point perspective rendered in Sketchup and enhanced in Enscape
Dining area two-point perspective rendered in Sketchup and enhanced in Enscape
Kitchen one-point perspective rendered in Sketchup and enhanced in Enscape


















 Family room one-point perspective rendered in Sketchup and enhanced in Enscape.
Family room one-point perspective rendered in Sketchup and enhanced in Enscape.






































