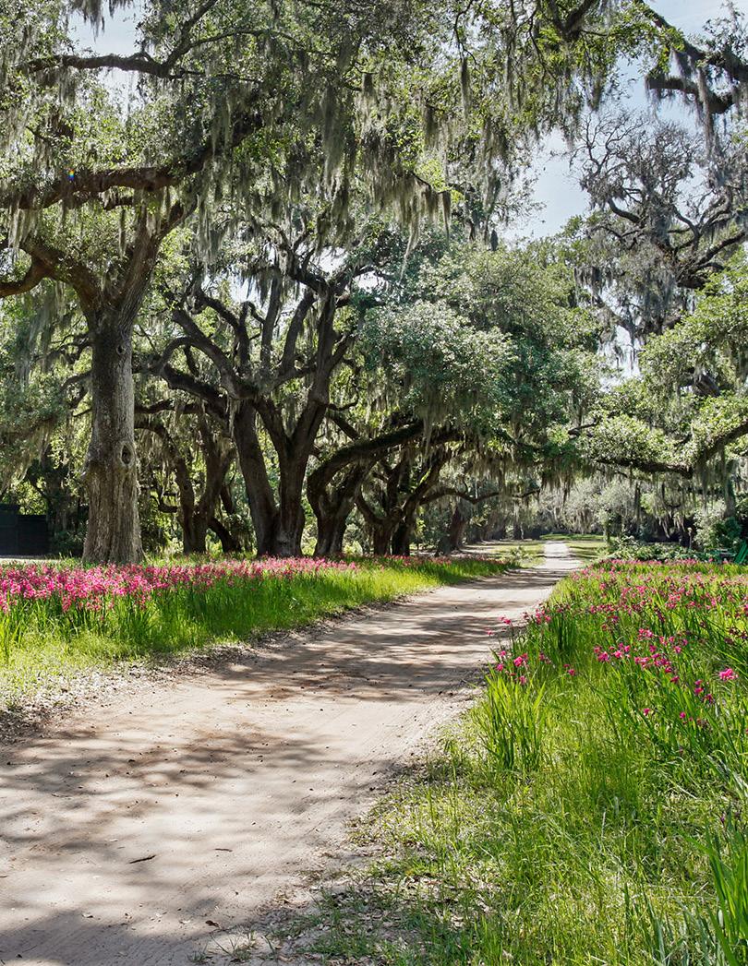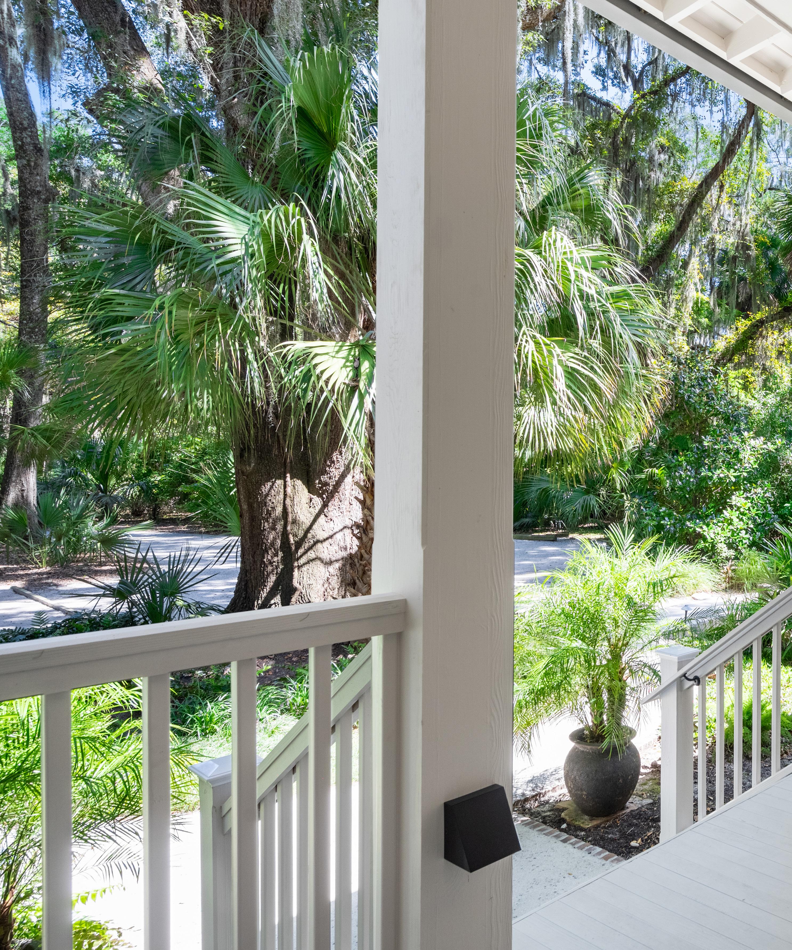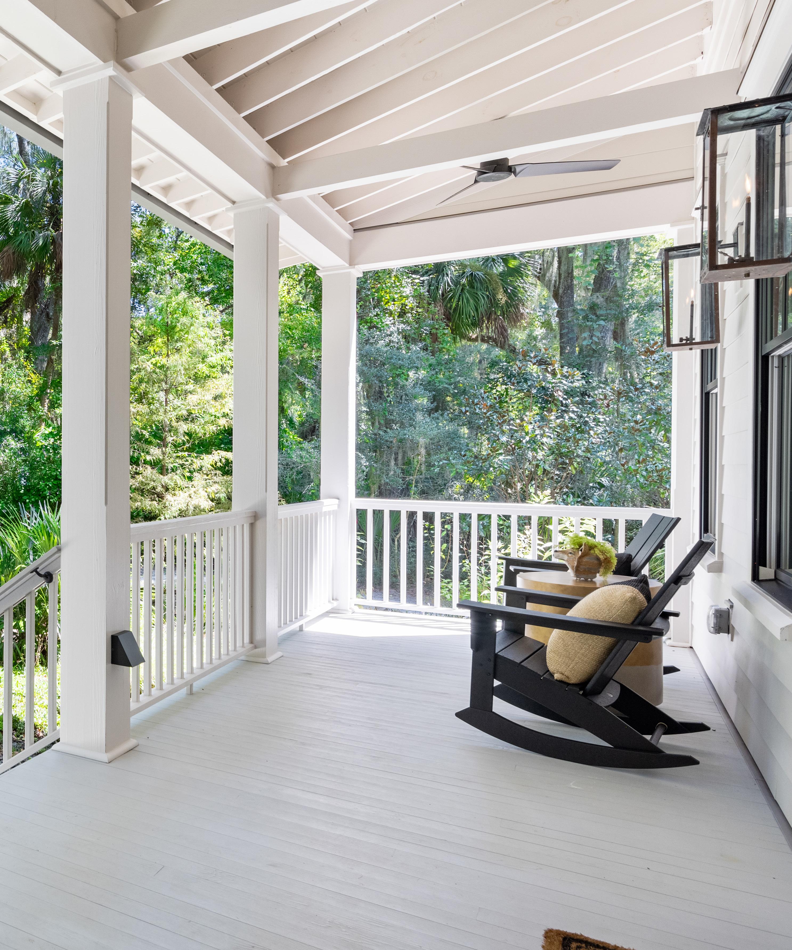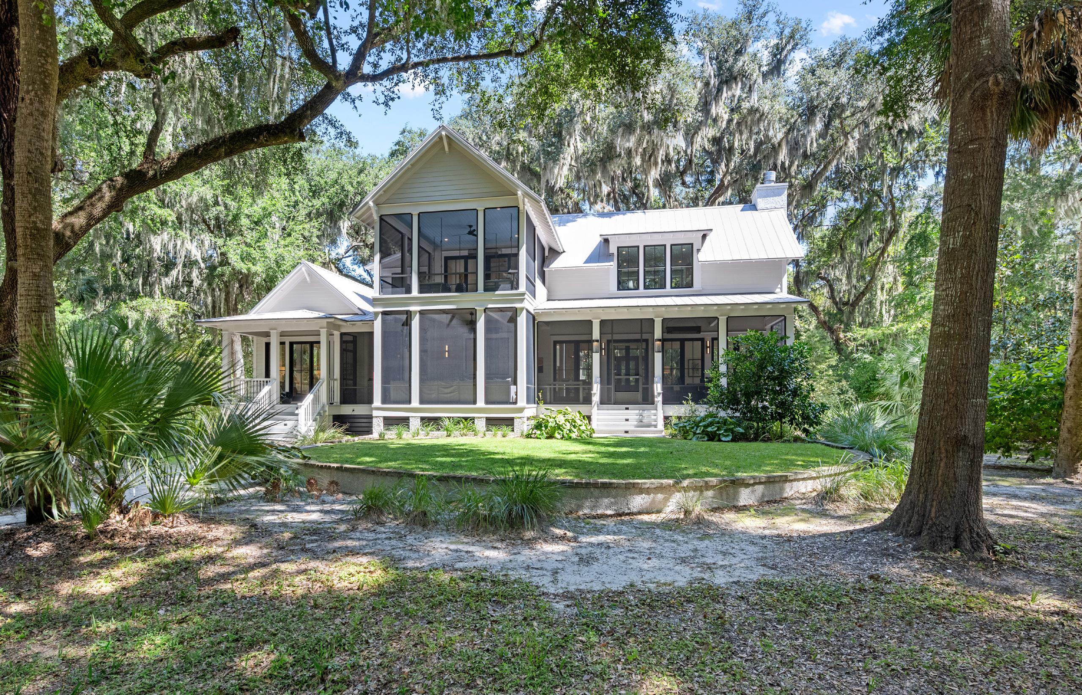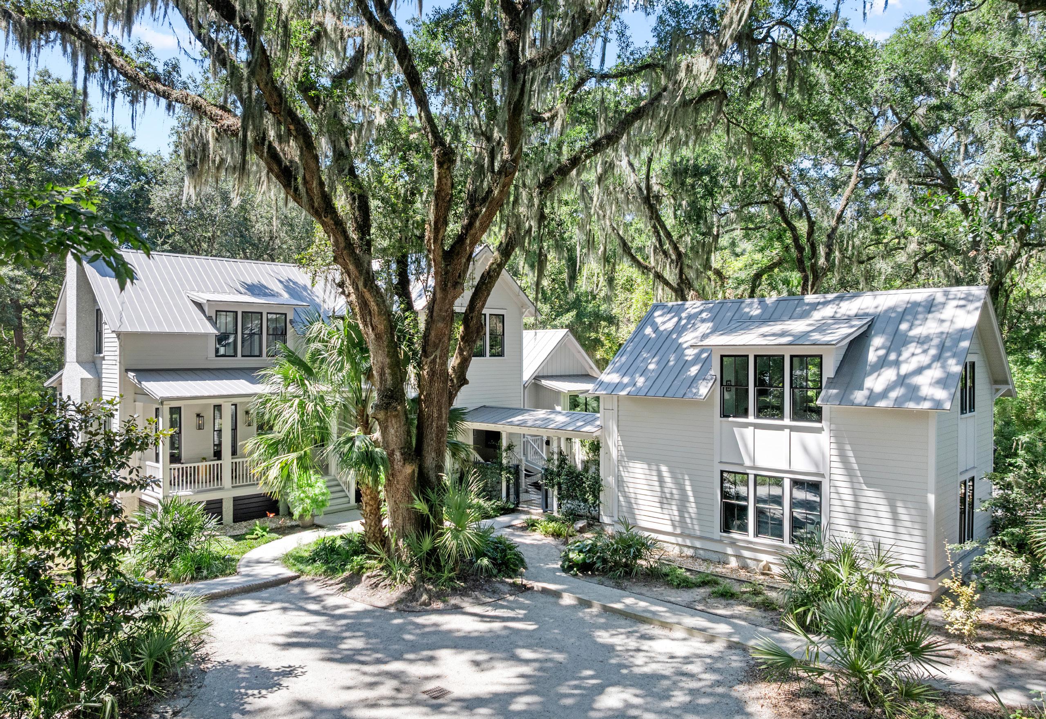

Lowcountry Modern Masterpiece
3,435 SF Main House + Carriage House
2,995 SF Interior Space
1,220 SF Year-Round Porches
3 Bedrooms / 3.5 Bathrooms
2021 Year Built MAIN HOUSE
440 SF Interior Space
1 Bedroom / 1 Bathroom
Full Kitchenette
2021 Year Built CARRIAGE HOUSE
Golf Course, Professional Landscaping Lagoon, Maritime Forest VIEW
2.12 Acres LOT SIZE
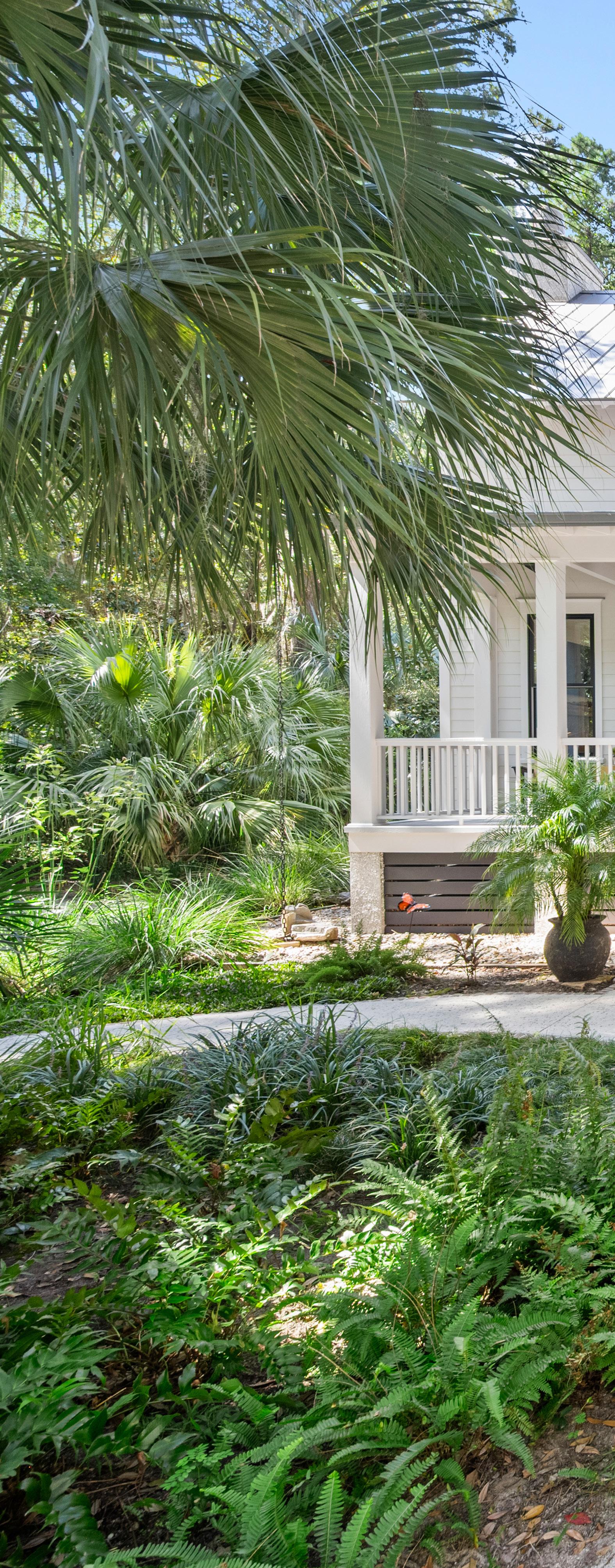

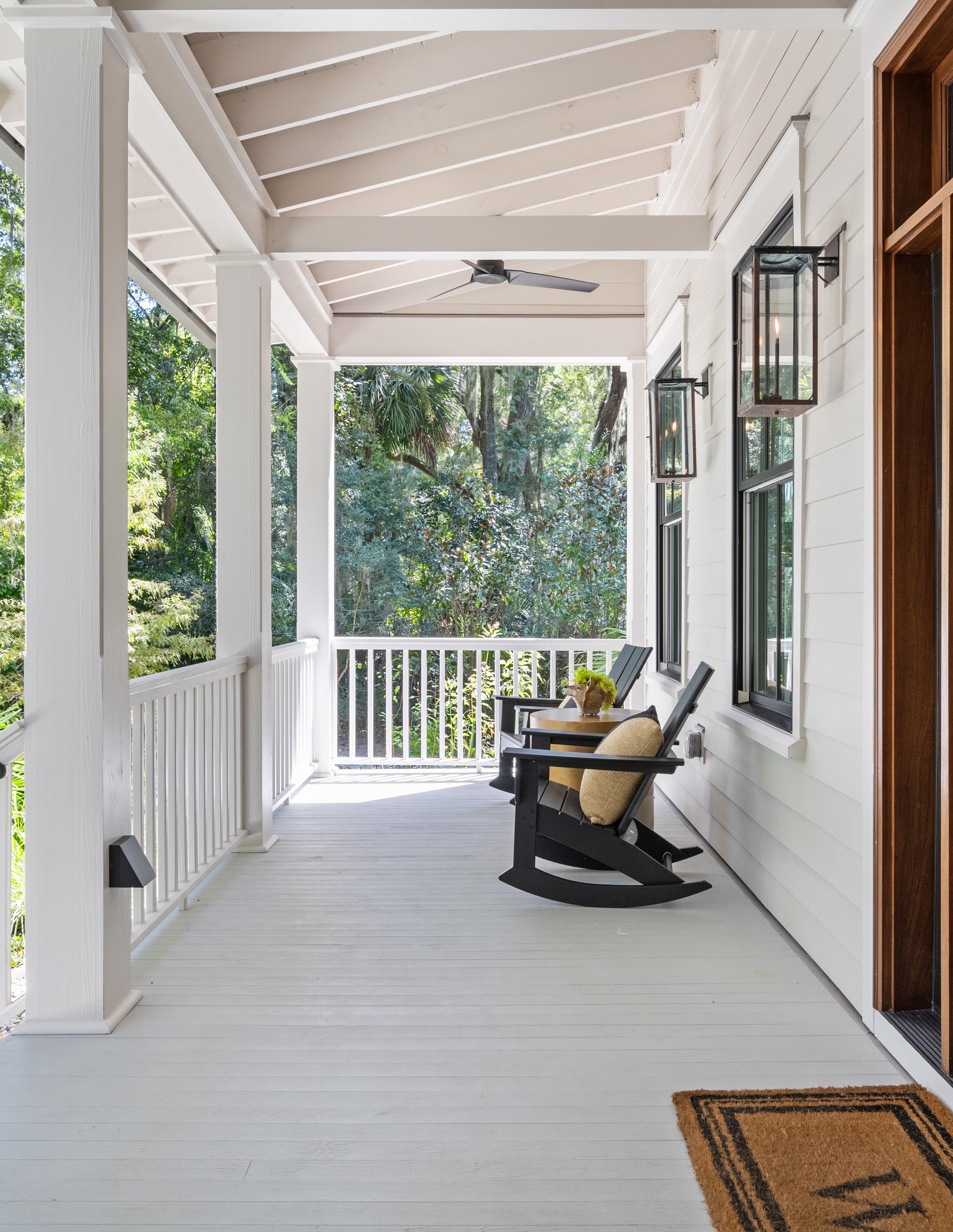
The Setting
303 SPRING ISLAND DRIVE
Among centuries-old Live Oaks, this 4-bedroom, 4½-bath, 3,435-sqft Spring Island masterpiece offers a rare fusion of modern design and soulful Southern charm. Completed in 2021, the home has already earned distinction, winning the coveted Lighthouse Award in all four categories: Best Kitchen, Best Bathroom, Best Exterior, and Best Overall- a testament to its exceptional craftsmanship and inspired design.
Step inside, and light pours into open, inviting spaces. The chef’s kitchen, outfitted with premium appliances and designed for entertaining, flows seamlessly into a great room anchored by a dramatic tabby fireplace. Walls of glass invite the outdoors in, while an expansive heated screened porch- with outdoor grill, kitchen pass-through, and TV- extends the living space, creating the perfect gathering place in any season.
The first-floor primary suite is a serene retreat, featuring a spa-like bath and the rare indulgence of both indoor and outdoor showers. Upstairs, guest suites each enjoy private baths, ensuring comfort and privacy for family and friends. An elevator links every level, making life effortless.
Outdoors, the grounds are a work of art – as thoughtfully designed as the interiors. Front and rear water gardens shimmer in the sunlight, while a tranquil backyard water feature sets the stage for evenings around the fire pit beneath a canopy of stars. Positioned near both the River House and the Golf House, the home offers convenient access to Spring Island’s unmatched amenities: over 3,000 acres of preserved natural beauty, an Arnold Palmer golf course, equestrian facilities, tennis and pickleball courts, deepwater docks, and miles of scenic trails.
More than a home, this is an experience- crafted for those who value beauty, nature, and the art of living well.

This inviting Lowcountry retreat balances timeless craftsmanship with modern elegance. Wide-plank wood floors and a soaring beamed ceiling set the stage, while walls of glass bathe the interiors in natural light. The open living and dining areas flow effortlessly to the outdoors through French doors, creating a seamless connection between home and nature. Whether hosting lively gatherings or enjoying quiet evenings, the space adapts with grace and ease.

LIVING & DINING
A dramatic oyster-shell fireplace anchors the living room, complemented by designer lighting and bespoke finishes that infuse sophistication into every detail. Warm textures and clean lines define the aesthetic, while subtle coastal influences lend a sense of calm. Blurring the boundaries between indoors and out, this home transforms everyday moments into extraordinary experiences—capturing the essence of Lowcountry living at its finest.



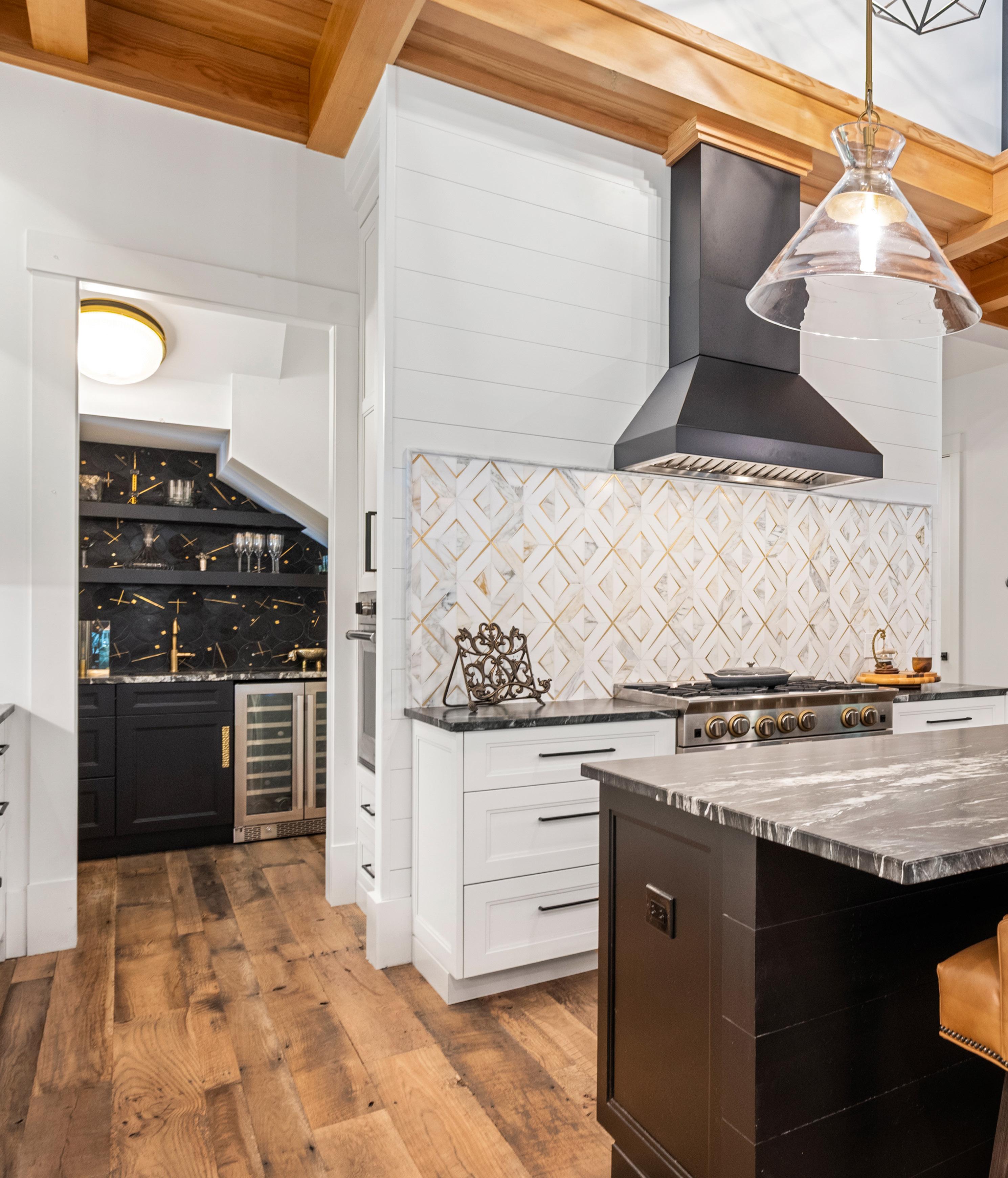
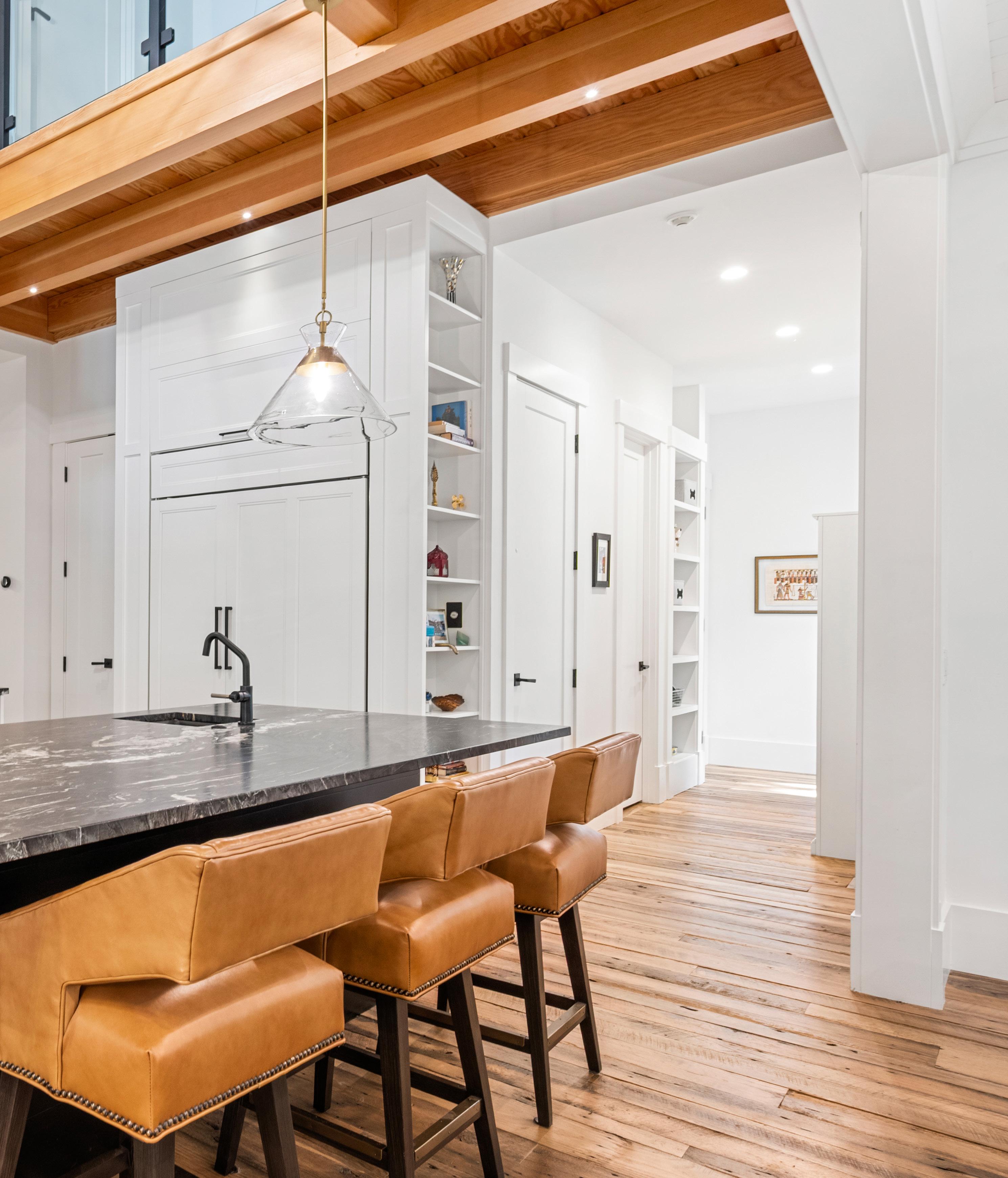
This gourmet kitchen is both a showpiece and a gathering place, defined by a dramatic wood-beamed ceiling, a sleek black island, and a custom tile backsplash that serves as a work of art. High-end appliances and expansive counters make the space as functional as it is beautiful, while glass-front cabinetry lends a touch of refinement.
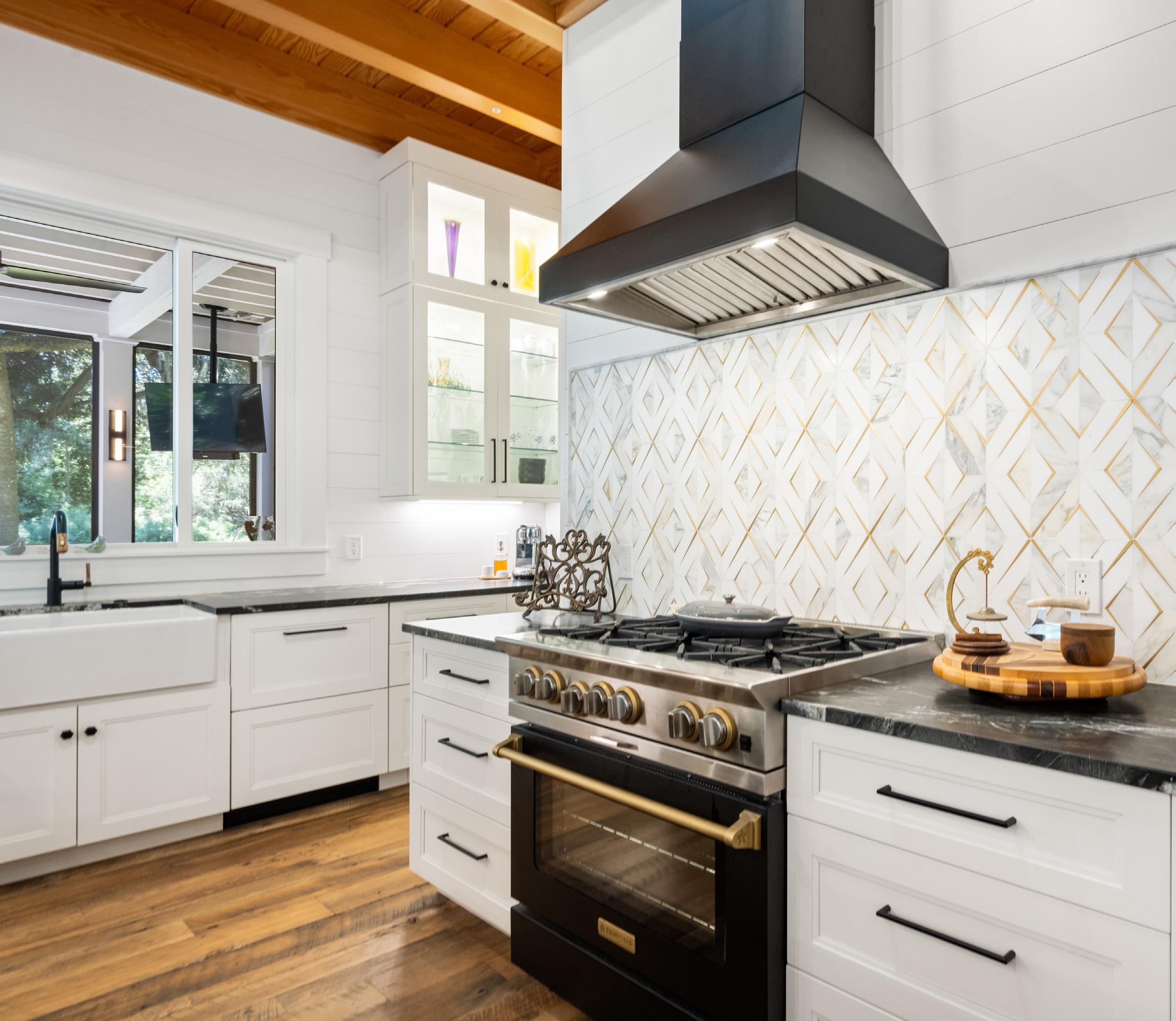
A thoughtfully designed butler’s pantry extends the utility, featuring a wine fridge and striking black-and-gold accents that elevate everyday entertaining. Blending beauty with practicality, this kitchen is more than the heart of the home- it’s a statement of style and sophistication.



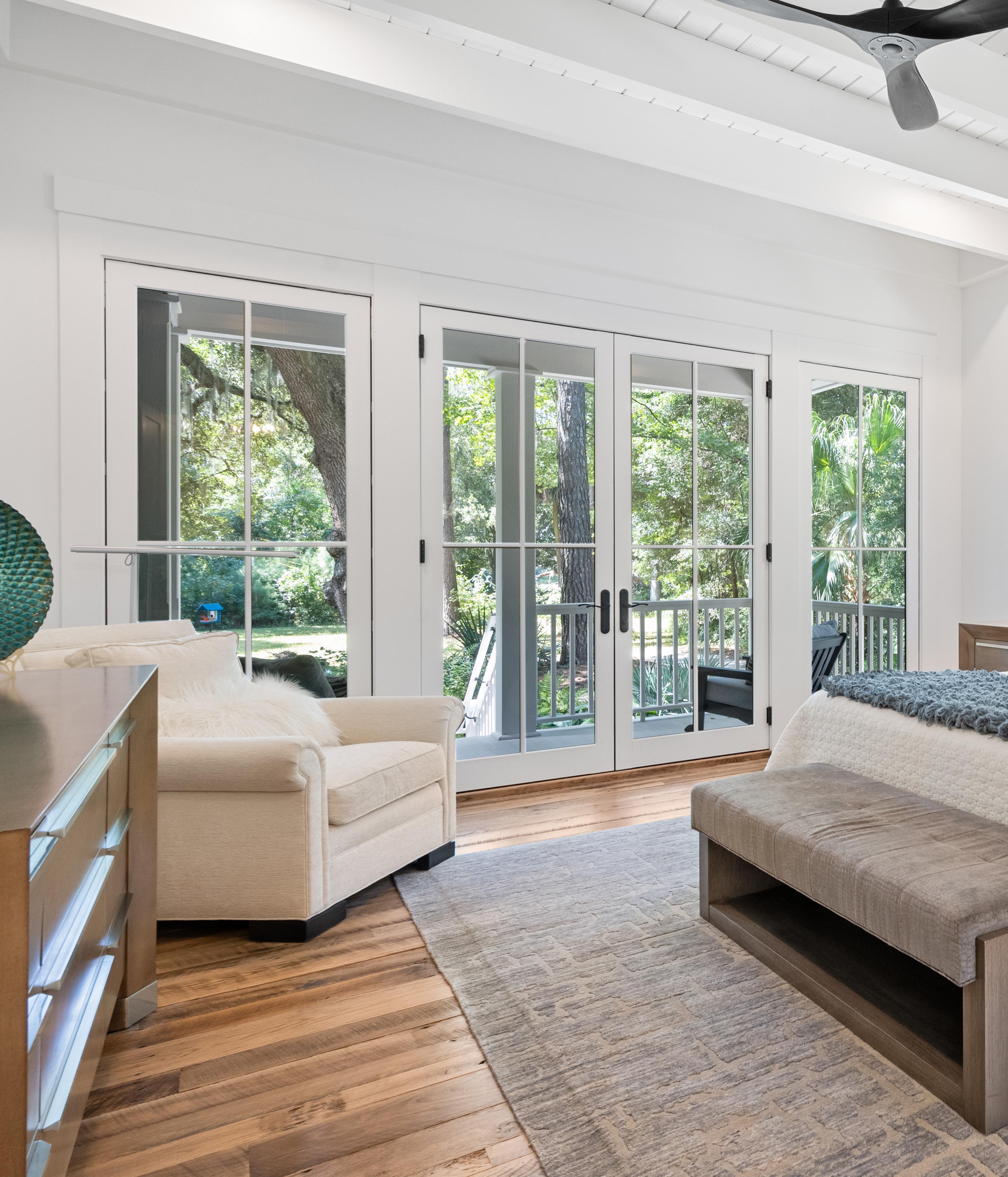


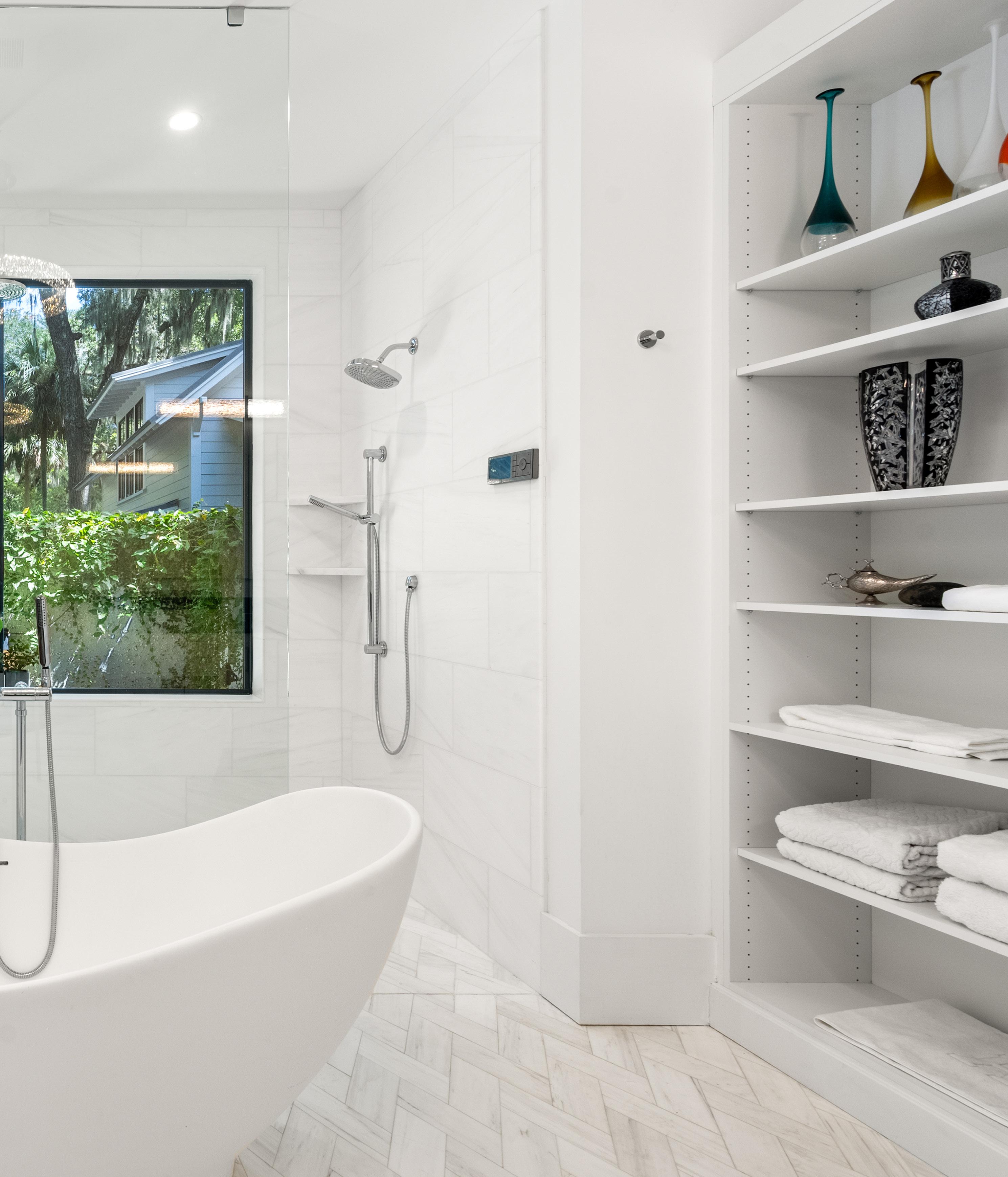
The primary suite is a sanctuary of comfort and elegance, where vaulted ceilings and expansive windows flood the space with natural light. Private access to a screened porch offers a seamless connection to the outdoors, with tranquil views of the Lowcountry landscape.
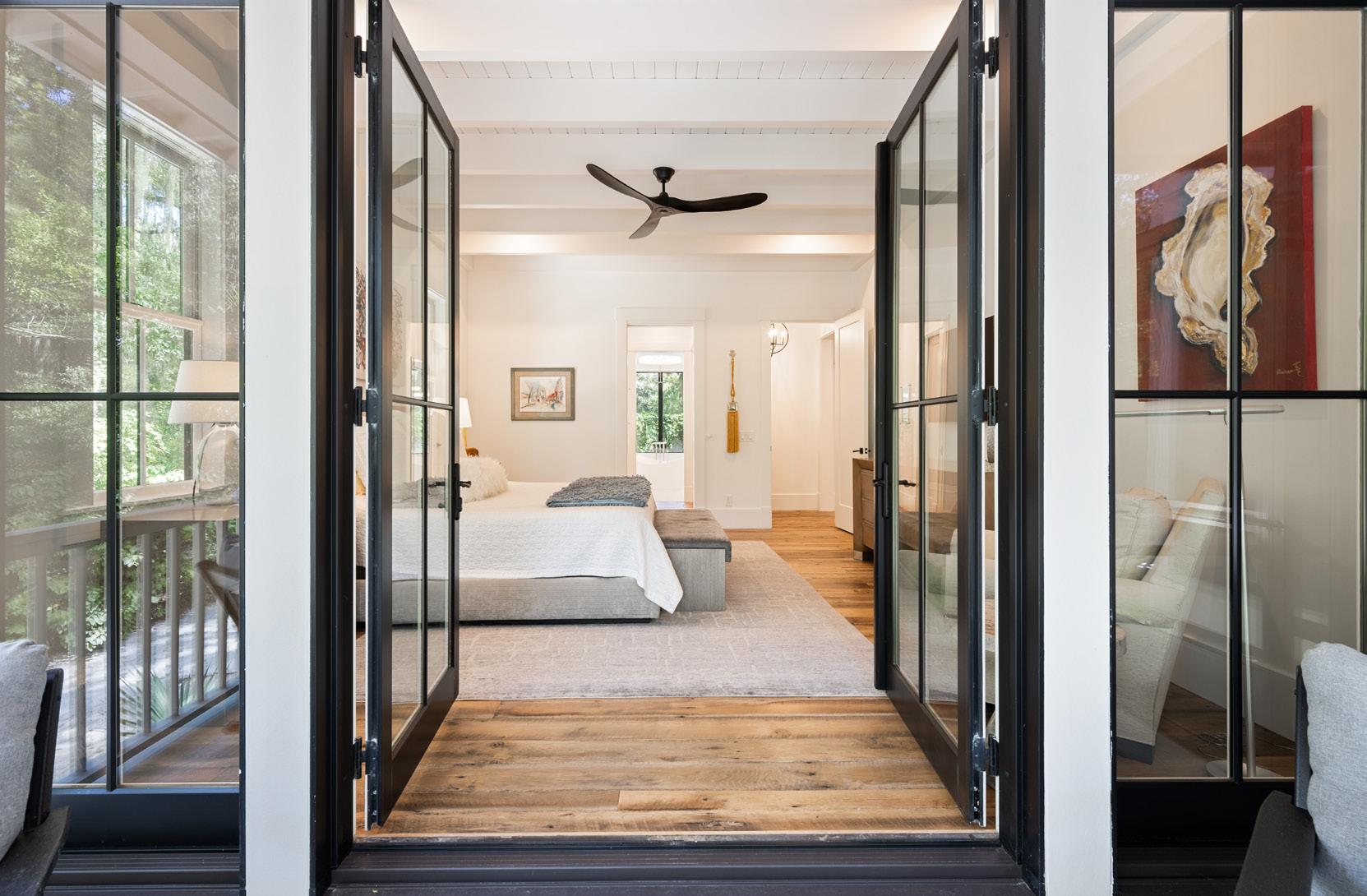
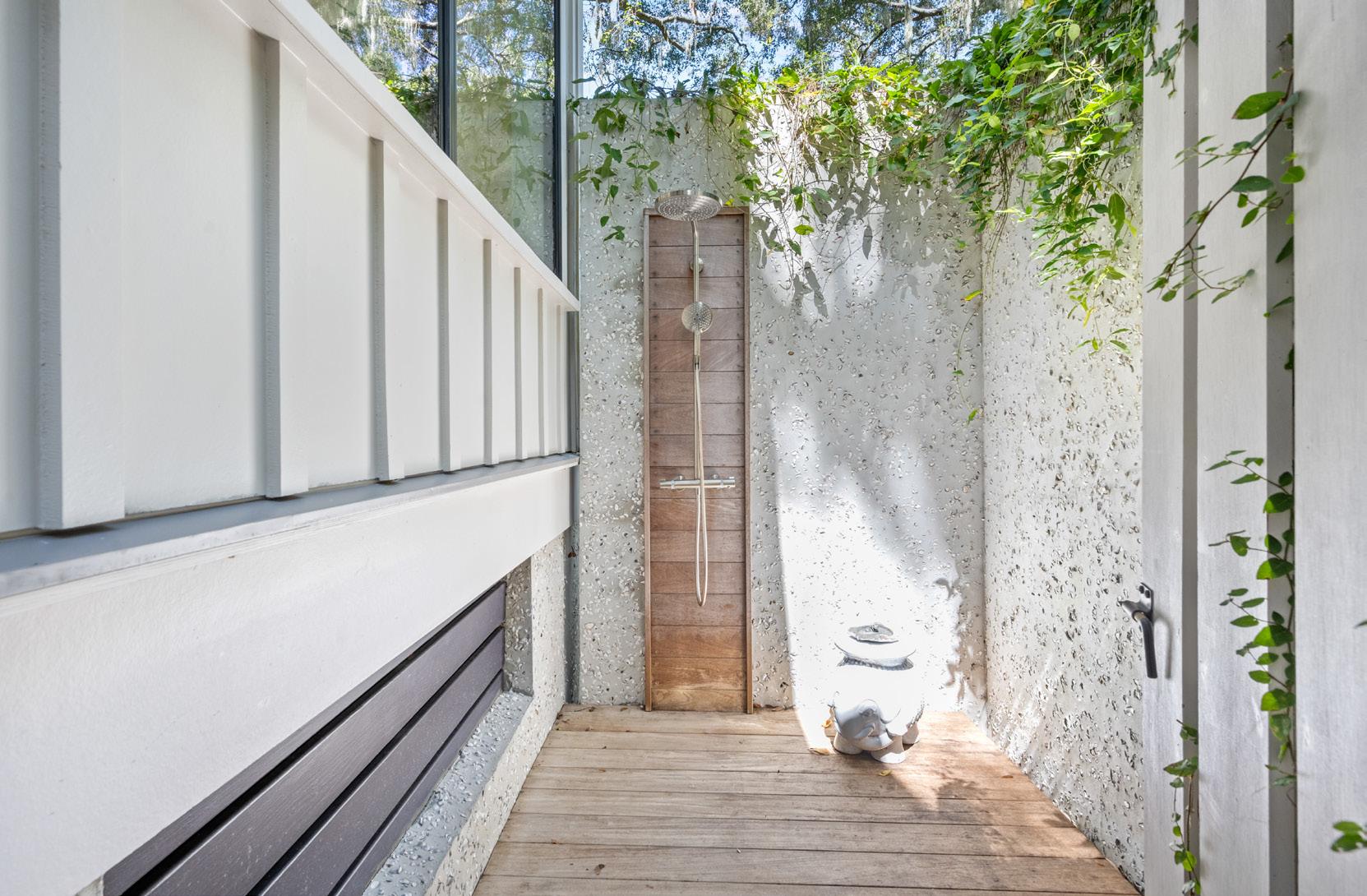

PRIMARY SUITE
Warm hardwood floors and a palette of soft, neutral tones add timeless sophistication. In the spa-inspired bath, a freestanding soaking tub invites relaxation, while dual vanities provide beauty and function in equal measure. The walk-in shower is a showstopper, designed with expansive glass to overlook a private courtyard, where an outdoor shower offers the rare indulgence of bathing beneath the open sky.

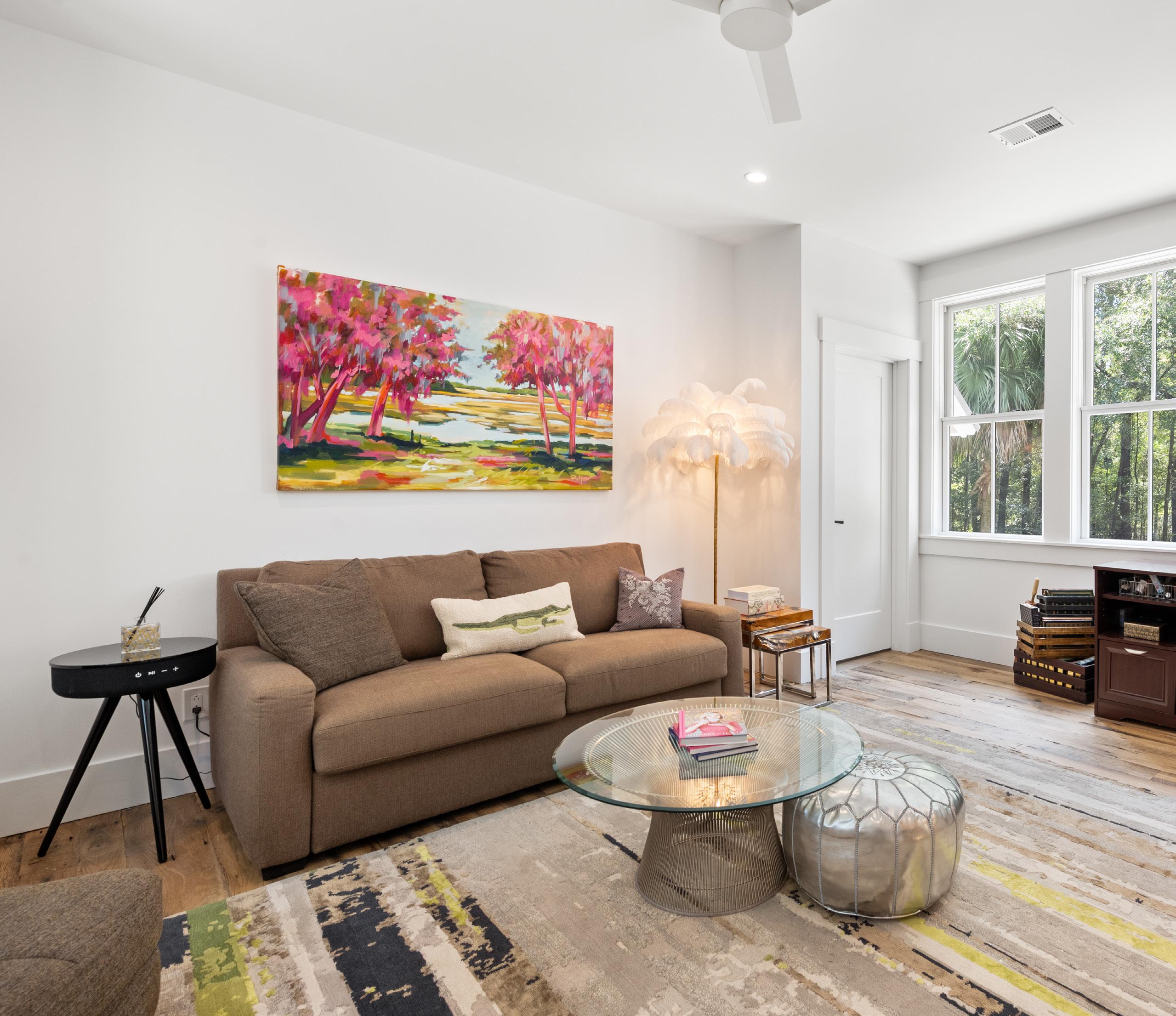
Designed as a versatile retreat, this inviting suite adapts effortlessly to a variety of uses—whether as a welcoming bedroom, private home office, intimate media lounge, or creative studio. Expansive windows wash the room in natural light, illuminating the rich warmth of hardwood floors and refined finishes. The en suite bath completes the space with a sleek vanity and a glass-enclosed walk-in shower, creating a polished upstairs hideaway that blends comfort with flexibility.
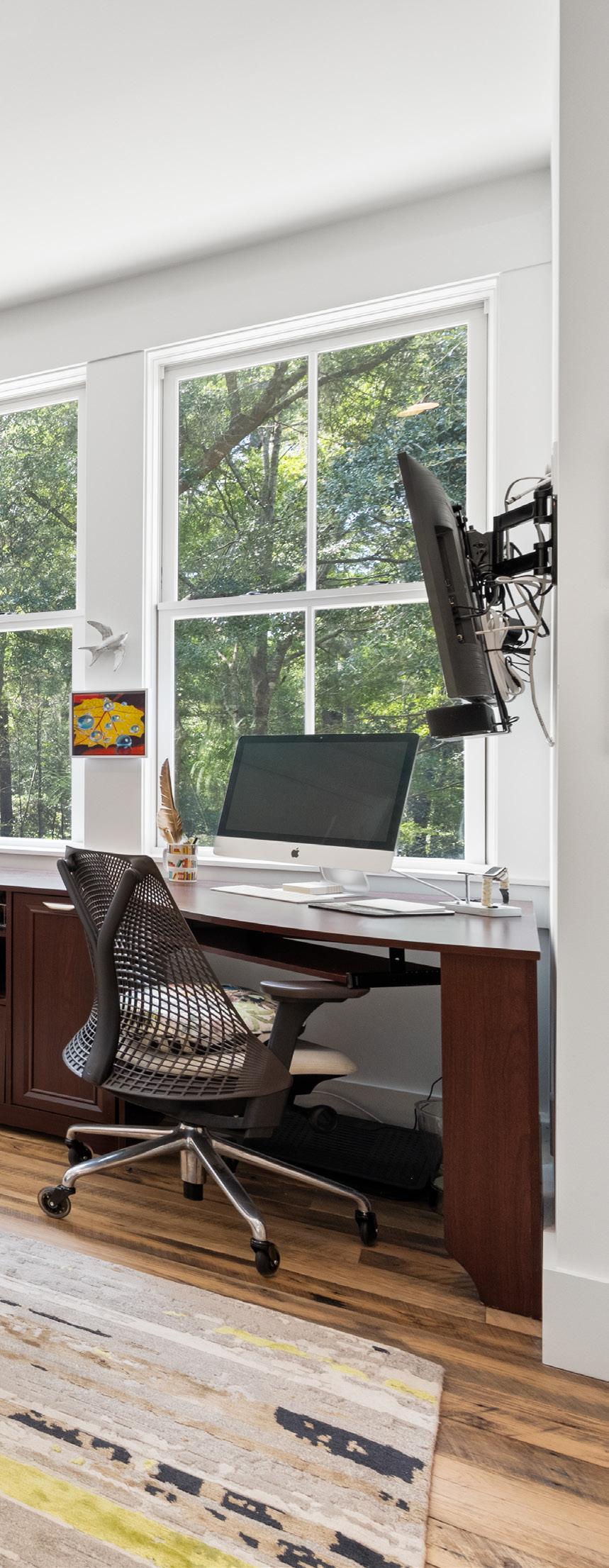
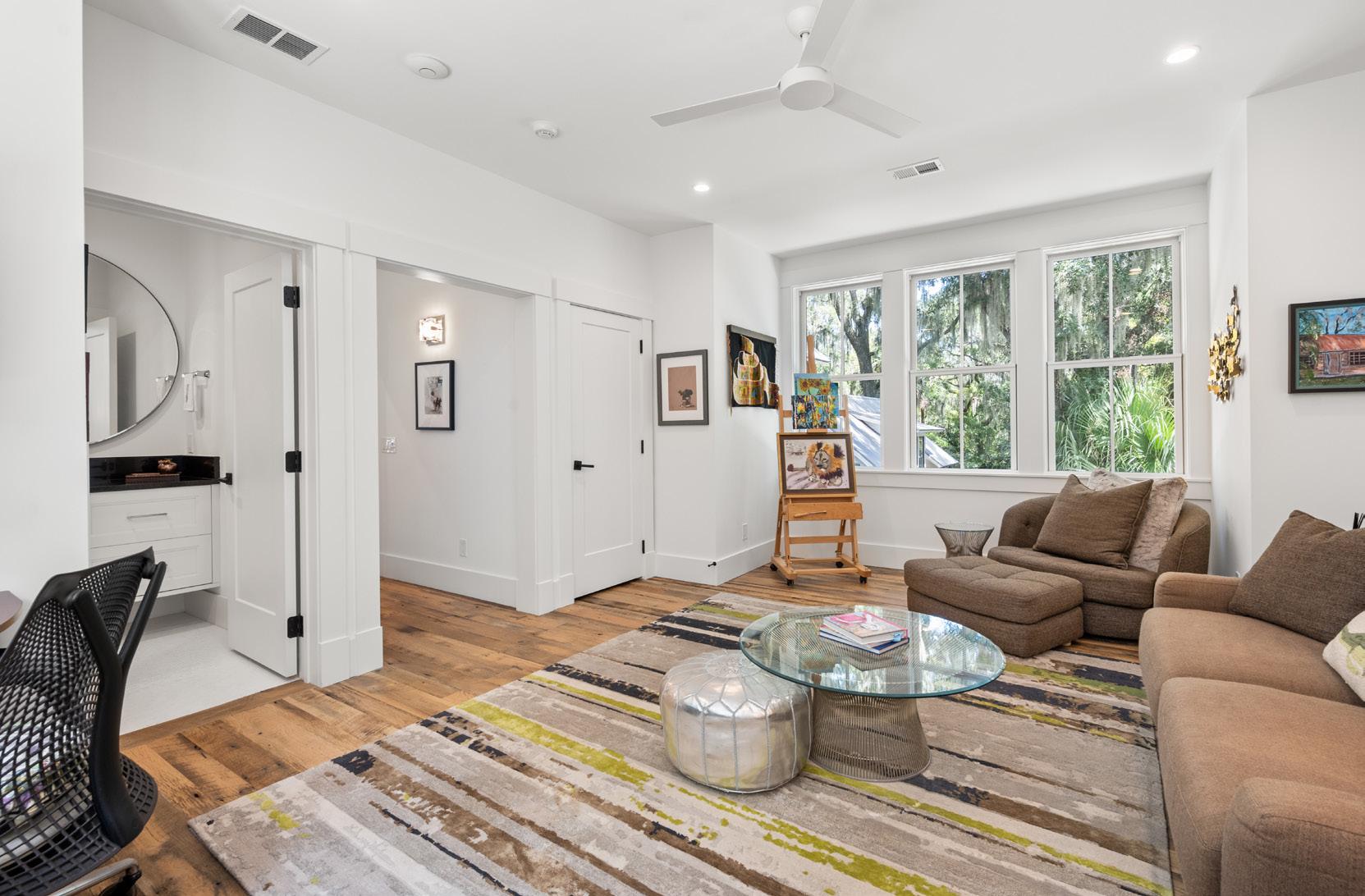

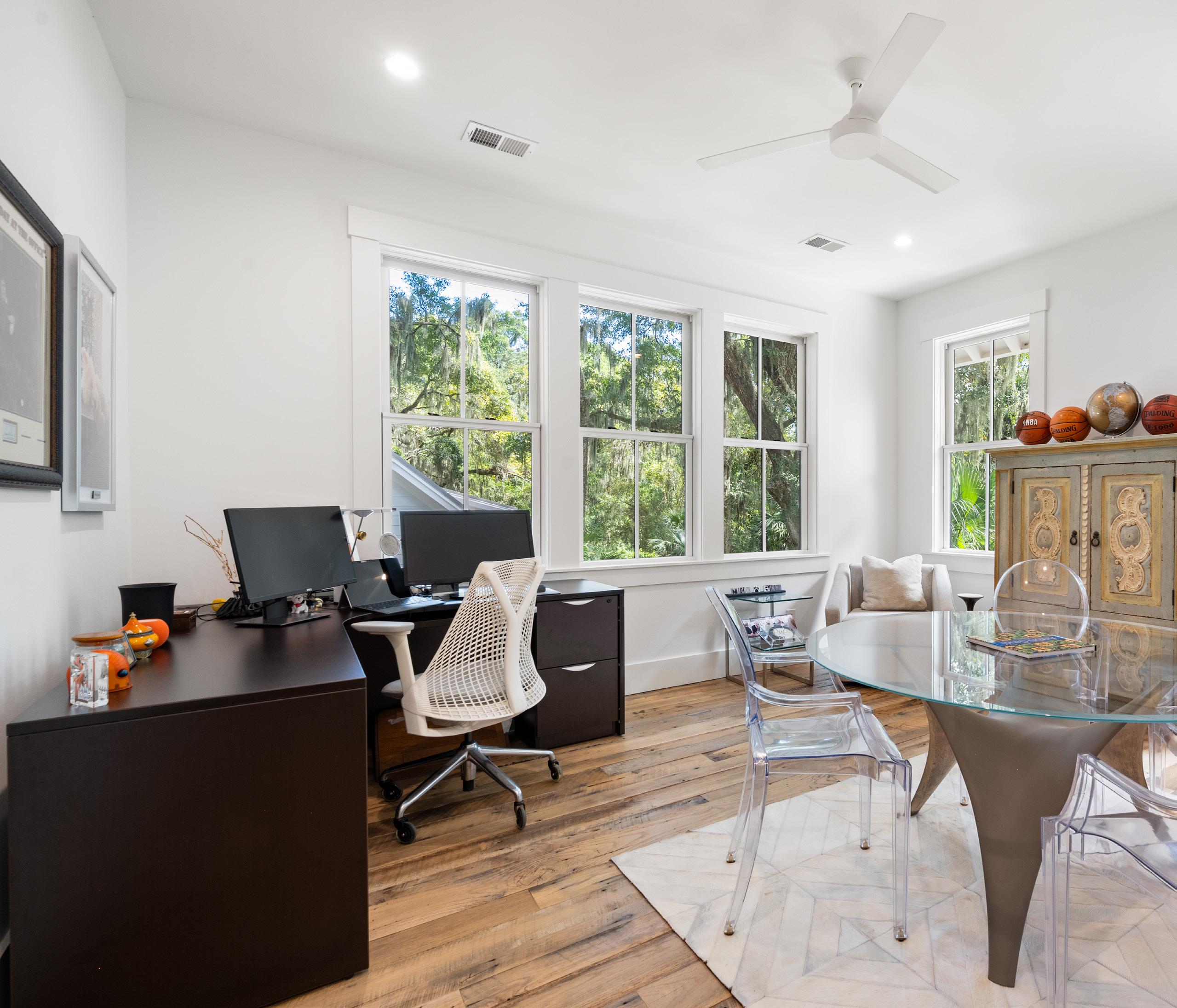
Framed by large windows that capture lush Lowcountry views, this guest suite is both inspiring and serene. The light-filled space is ideal for relaxation or productivity, offering a flexible setting that responds to the needs of its occupants. The adjoining bath makes a bold statement with striking black cabinetry, distinctive tilework, and a spacious glass-enclosed shower. Stylish yet highly functional, this suite exemplifies the home’s ability to pair modern elegance with timeless comfort.
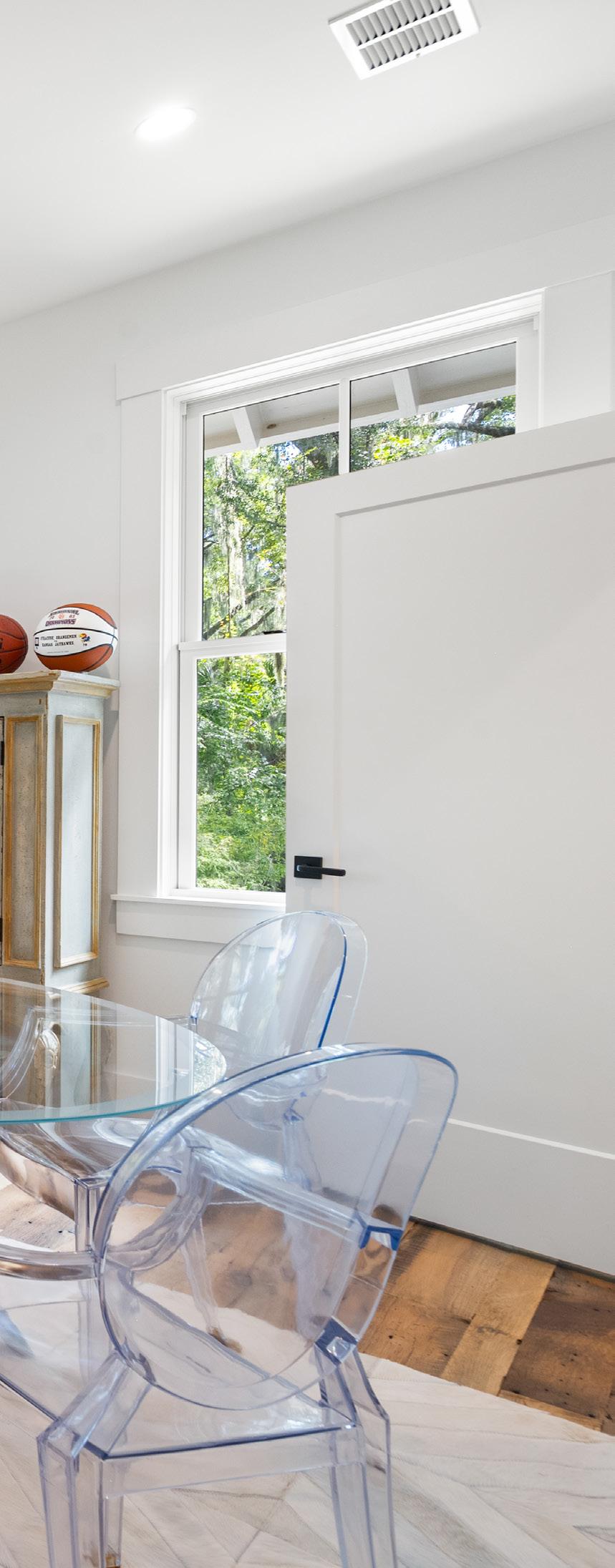

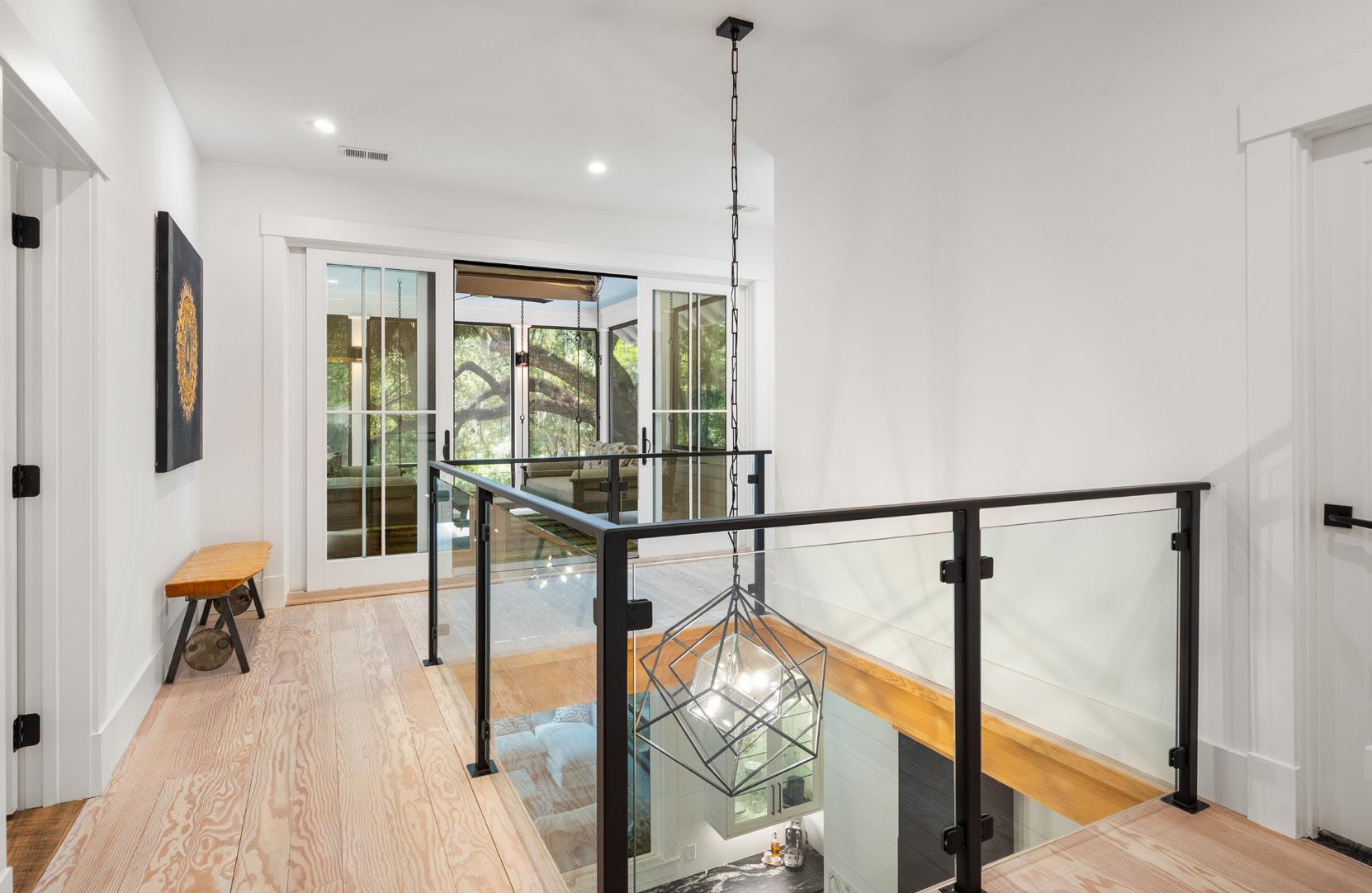


The expansive screened porch is crafted for year-round enjoyment, offering the comfort of indoor living in perfect harmony with the beauty of the outdoors. Multiple seating areas—including a relaxed lounge and an intimate dining nook—create spaces for both lively gatherings and quiet moments with family.

OUTDOOR LIVING
A built-in outdoor kitchen, complete with a stainless-steel grill and generous serving counter, transforms the porch into an entertainer’s dream, ideal for effortless Lowcountry feasts. Framed by serene, wooded views and enhanced with refined finishes, this versatile retreat embodies the art of indoor-outdoor living- where every season feels like the best time to be home.
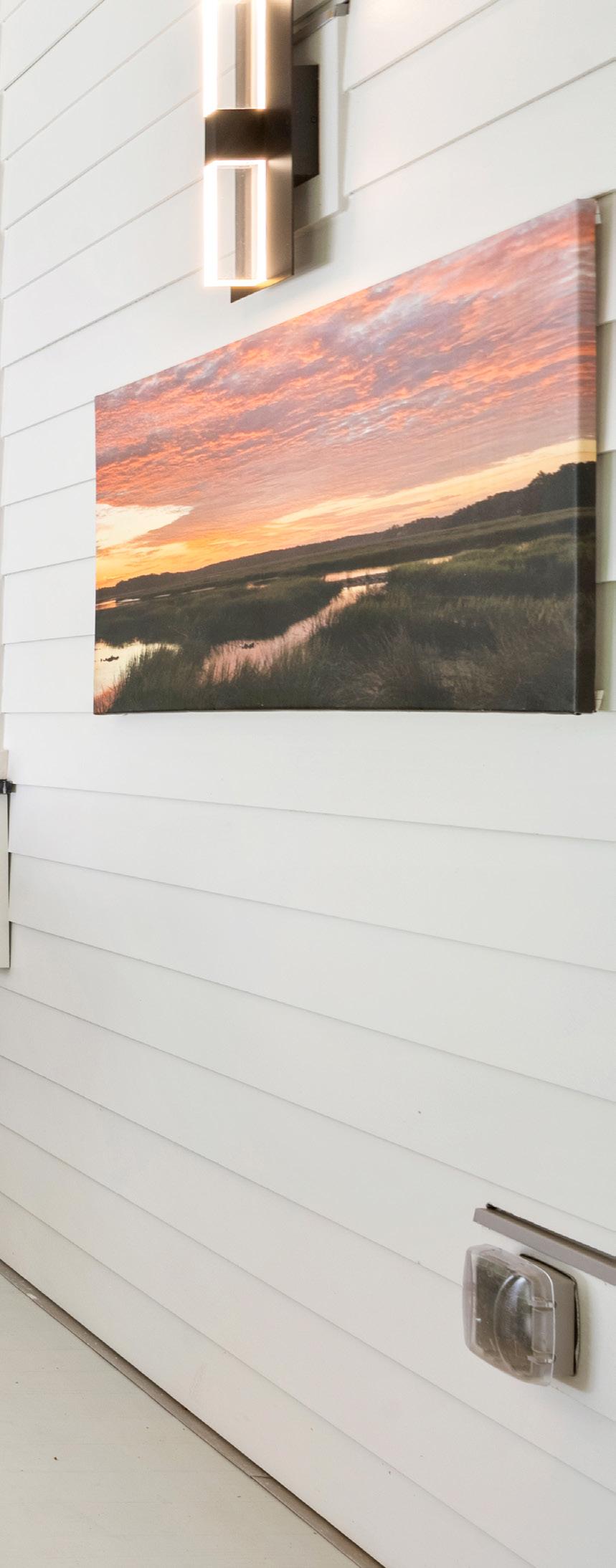


The carriage house offers a private retreat that combines charm with modern convenience. A spacious bedroom, framed by large windows, captures serene wooded views and is filled with natural light. The sleek bathroom, featuring a glass-enclosed walk-in shower and contemporary fixtures, adds a touch of spa-like luxury.
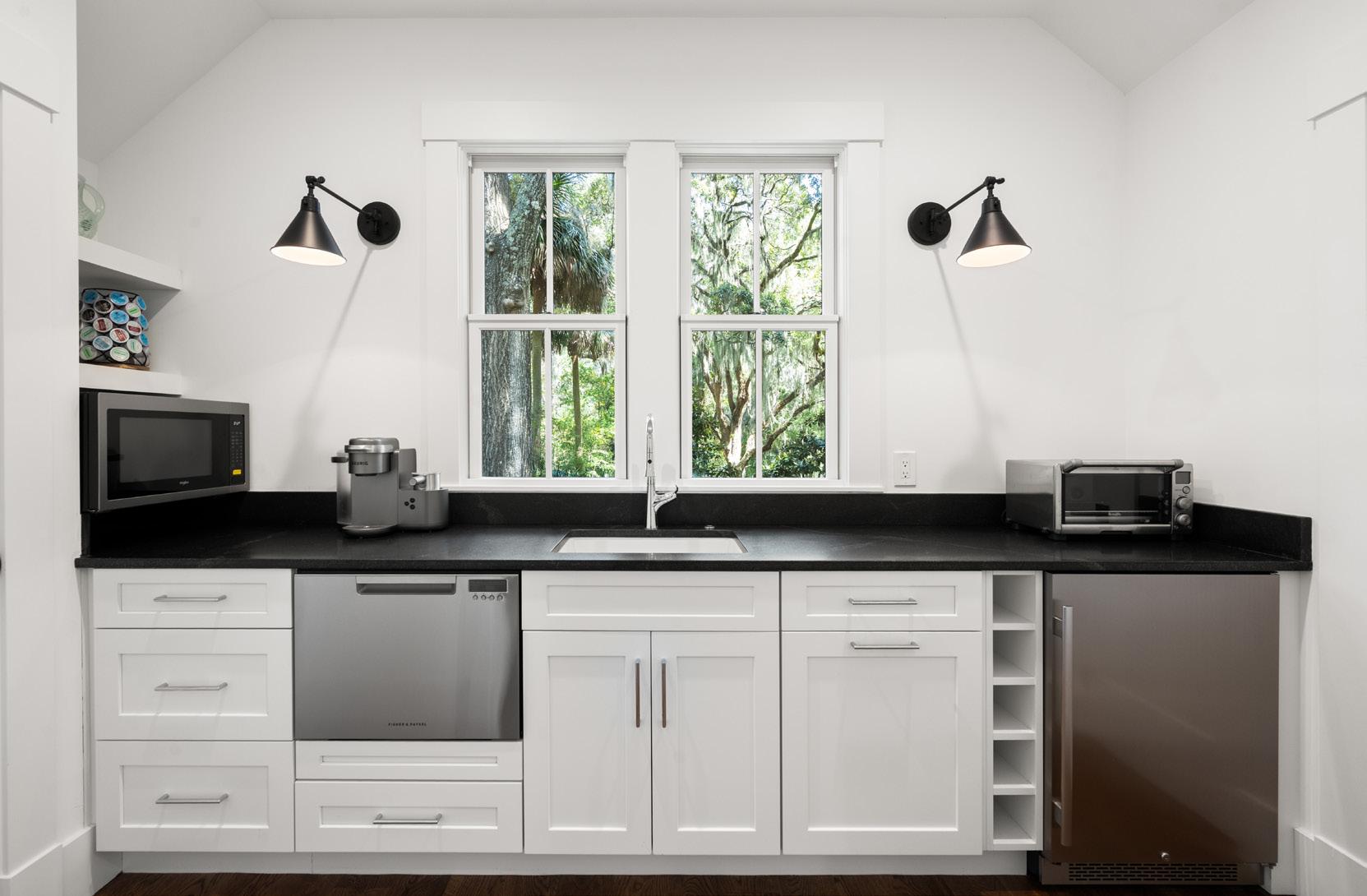
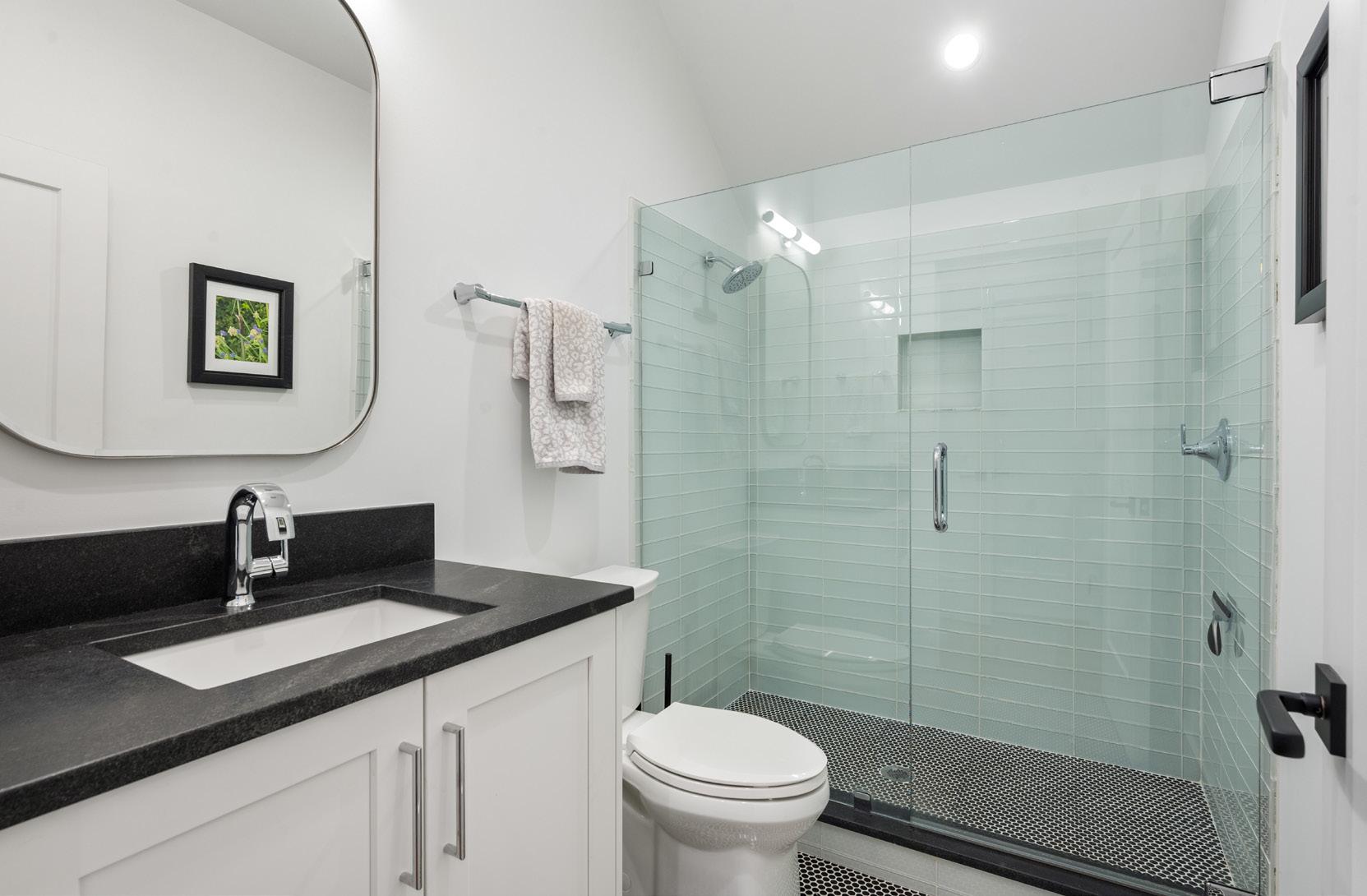
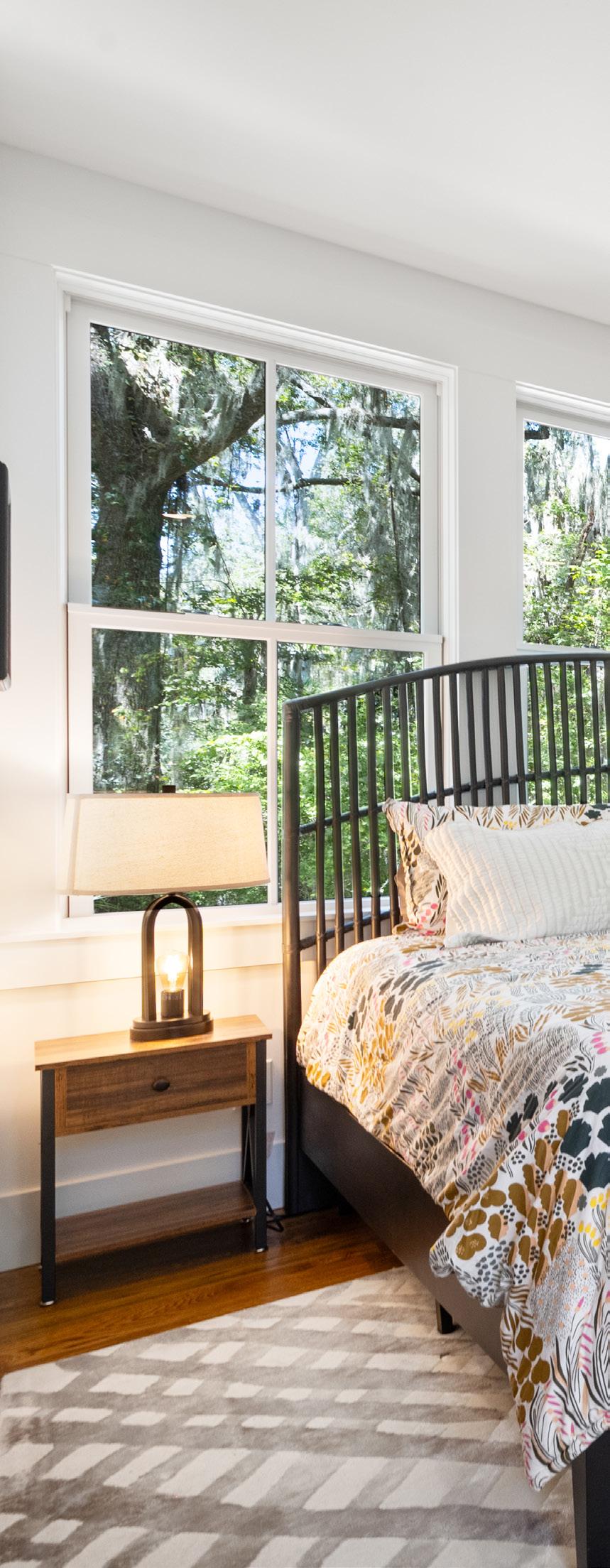
CARRIAGE HOUSE
A thoughtfully designed kitchenette, complete with custom cabinetry and stainless-steel appliances, makes extended stays both comfortable and effortless. Blending style, function, and privacy, the carriage house is perfectly suited for long-term guests, multigenerational living, or simply a quiet getaway within the property.
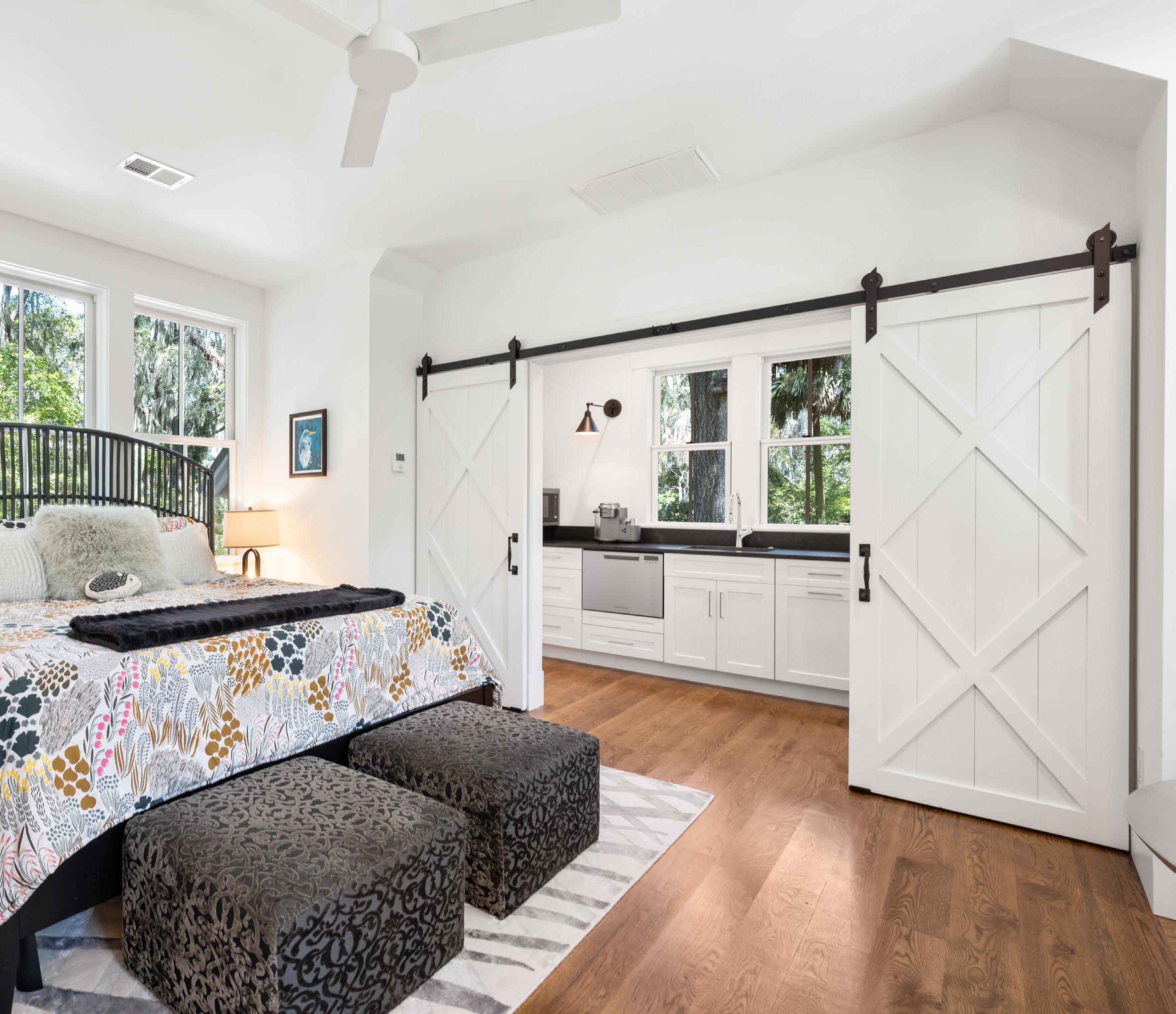
This inviting courtyard sets the tone for the home, blending natural textures with timeless Lowcountry design. Flagstone pavers, softened by lush greenery, form a welcoming garden path that leads to multiple porch stairways and a private gate. Crisp white siding, black-framed windows, and vine-draped walls create an elegant backdrop, infusing the space with both charm and character.


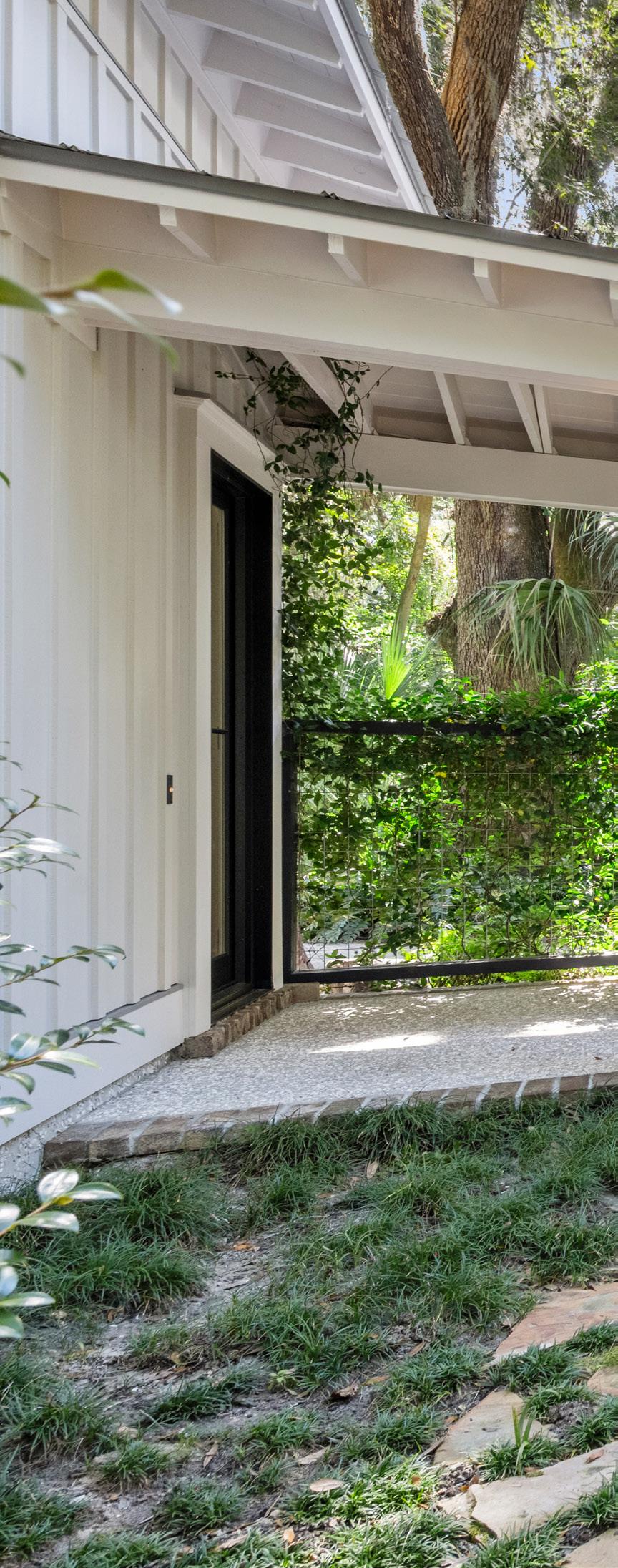
Tucked beneath the covered walkway, a thoughtfully designed outdoor pet washing station adds a touch of resort-style luxury and convenience for furry family members. More than just an entry, the courtyard is a serene passageway that celebrates beauty, function, and the art of arrival.

Surrounded by a serene natural landscape, this home captures sweeping views of centuries-old Live Oaks, graceful palms, and wide-open green spaces. Expansive screened porches and shaded patios blur the line between indoors and out, creating the perfect backdrop for savoring the gentle Lowcountry breeze.

GOLF COURSE & LAGOON VIEWS
Beneath the trees, a fire pit gathering area offers an intimate retreat for evenings under the stars, enhanced by the tranquil sounds of a nearby water feature. With its rare combination of golf course vistas and unspoiled natural beauty, this property embodies the essence of luxury living in harmony with its surroundings.
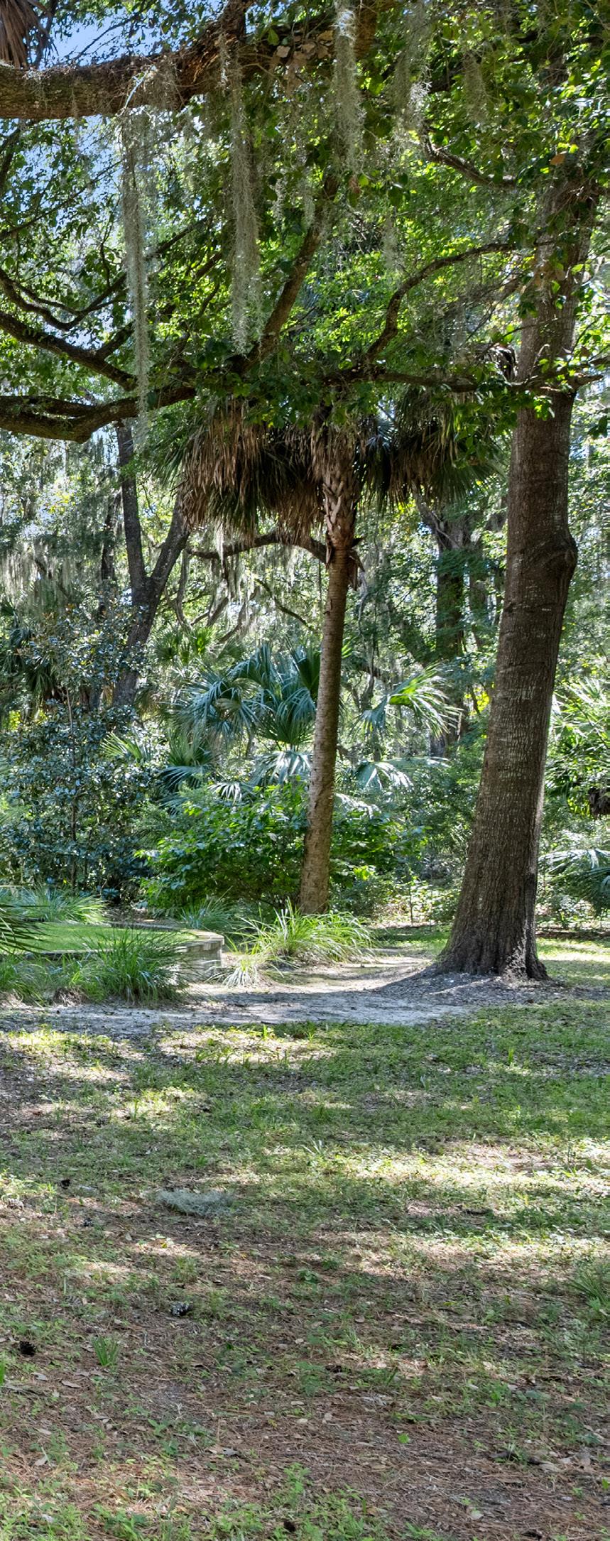
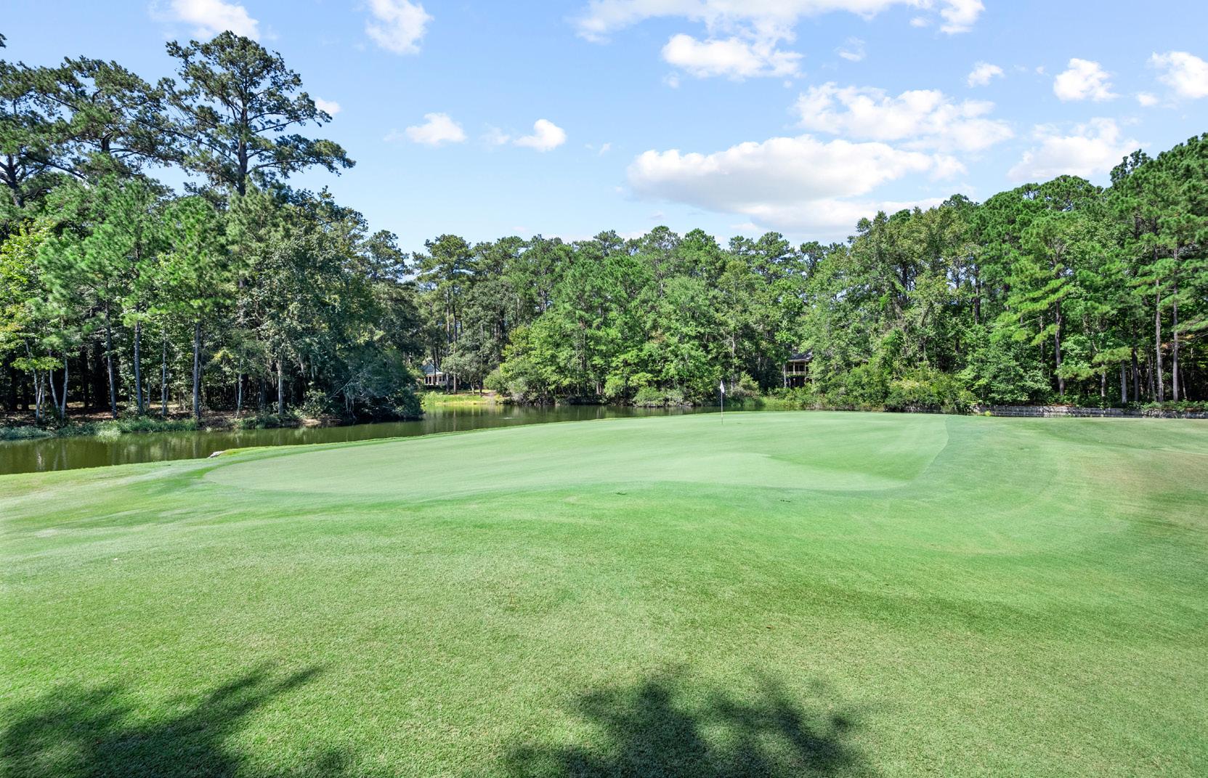
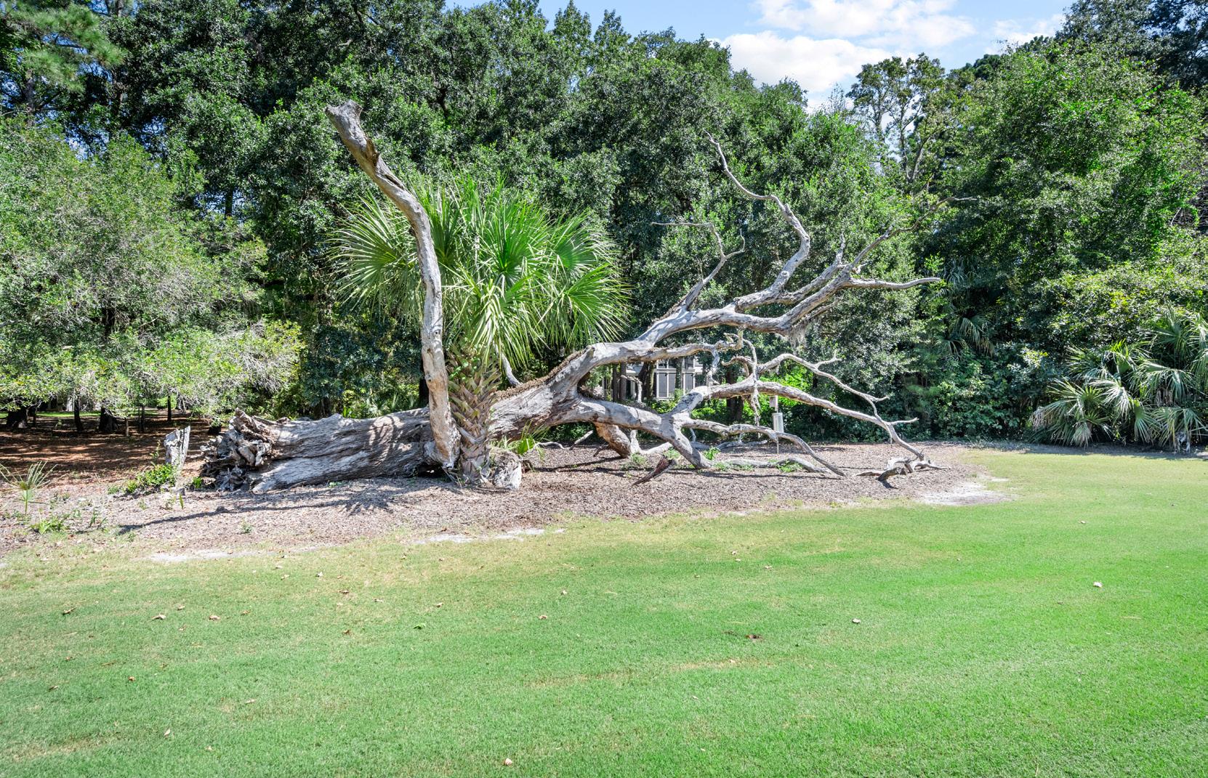

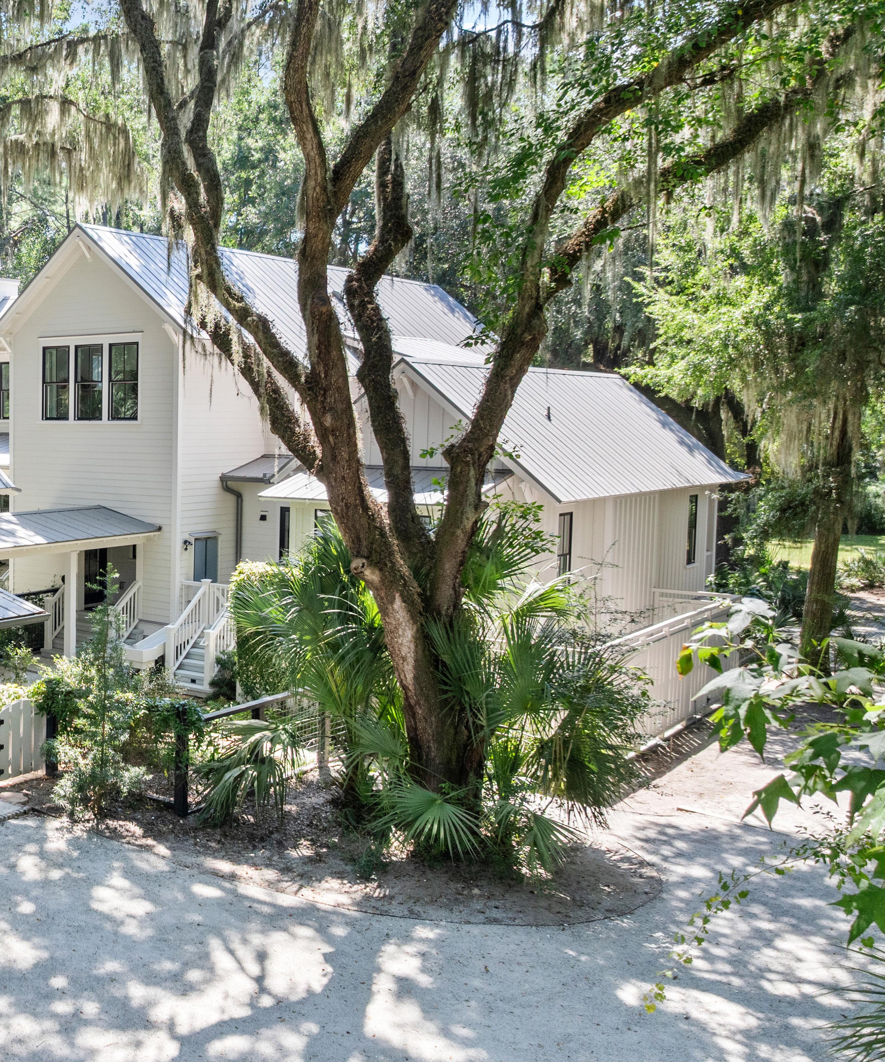
features & upgrades
303 SPRING ISLAND DRIVE
AWARDS & DESIGN TEAM
• Winner of multiple categories at the 2021 Hilton Head Designer House Awards, including: Best Kitchen, Best Bathroom, Best Exterior, and Best Overall
• Architecture by Eric Moser
• Custom Construction by Reclamation by Design
• Interiors by Kelly Caron
• Landscape Design by Thomas Angel- Verdant Landscape Design
• Landscaping by Ackerman Landscaping
PORCHES & COURTYARD
• Three heated porches for year-round enjoyment (remote controlled heaters)
• Multiple gathering spaces designed for relaxation, dining, and entertaining
• Expansive screened and open porches with ceiling fans & full lighting in every space
• Marvin® pass-through sliding glass window from kitchen to porch for entertaining
• Viking® Professional built-in gas grill with hood & storage
• Upstairs sleeper porch (with fans & gas heater) with swings & cushions
• Courtyard with water feature and lush landscaping for private outdoor living
• Built-in dog ramp with double-panel dog door, dog bath & grooming tub
• Outdoor LG TV with top quality built-in speakers
• Cameras & auto lights in fully fenced dog garden
• Front door Ring doorbell with camera (app controlled)
• Front door sidelights with screens for cross ventilation
GARAGE & UTILITY
• Garage with stain-proof flooring
• Whole-house water purification system requiring no filters
• Multiple hose bibs (6 total) for convenient outdoor water access across the property
EXTERIOR ENHANCEMENTS
• Eco-conscious automated pest control system (Green bug system)
• State-of-the-art lightning protection on surrounding 85’ trees
• Full municipal sewer connection for modern convenience
• Hurricane-rated Marvin® windows
• Architectural steel roof
• Hardie® exterior siding
• Professionally landscaped with rain garden & water feature
• Elegant outdoor firepit for year-round entertaining
• Programmable irrigation system
• Separate water lines for household use and irrigation (lower rate)
• Crawlspace with spray-foamed insulation and fully accessible ductwork and wiring for efficiency and maintenance ease
• Rain gutters with covers and 9’ French drain
• Elevated construction: 25’ base + 3’ piers
ELECTRICAL & MECHANICAL SYSTEMS
• Whole-house Cummins® generator (main & carriage house)
• Fans with remote controls in all rooms & porches
• Tankless hot water units
• Google Nest® thermostats (dial, remote, and iPhone control)
• Integrated sound system with in-ceiling speakers
• Seamless whole-home WiFi and wireless connectivity indoors and out
• Seven (7) weatherproof outdoor outlets for entertaining and outdoor living
• Exterior electrical panel for easy access and seamless control
• State-of-the-art security and safety system with smoke, fire, carbon monoxide, water, & intrusion monitoring
CHEF’S KITCHEN
• Sub-Zero® double-door refrigerator with interior water & ice dispenser
• Wolf® oven, warming drawer, and BlueStar® professional range & hood
• Bosch dishwasher (39 dBa – ultra-quiet) & Sharp under-counter microwave
• Two-drawer beverage center: cooler + ice maker/ freezer
• Two sinks (main + prep)
• Island: built-in microwave, towel rack, trash pull-out, sink with garbage disposal
• Custom drawers & cabinets: utensils, spices, platters, pots/pans
• Bi-fold cabinet over fridge (large storage)
BUTLER’S PANTRY
• Two door wine refrigerator
• Extra storage
• Pantry with storage & electrical outlets
LIVING ROOM
• Gas fireplace (remote-controlled) surrounded by polished oyster shells by local artist
• LG TV with top-quality, built-in speakers (no sound bar needed) & ceiling speakers (surround sound)
SECOND FLOOR
• Two bedrooms (currently offices)
• Large storage area with AV, sound & Wi-Fi rack
• Outlet built into bookcases

INTERIOR FEATURES
• Reclaimed wood flooring throughout main level & most of second floor
• Soundproofing insulation between 1st and 2nd floors; high volume insulation throughout
• All closets (including pantry) have interior electrical outlets
• Sherwin-Williams® designer paint finishes throughout
• Spray foam insulation for ducts & HVAC efficiency
• Large attic storage + extra storage under stairs & in pantry
• Built-in drying rack and waste pull-out drawer in laundry room
• Convenient elevator, seamlessly integrated into the home design
LUXURIOUS BATHROOMS
• Spa-inspired design with premium finishes
• Custom vanities with integrated electrical outlets in medicine cabinets
• Primary bath smart spa-style toilet with wall-mounted controls and soft-close lid
• TV & double top drawers (slide-out design) in Primary Bath
CARRIAGE HOUSE
• Perfect for guests, in-laws, or independent living
• Kitchen: refrigerator, dishwasher, garbage disposal
• Washer & dryer
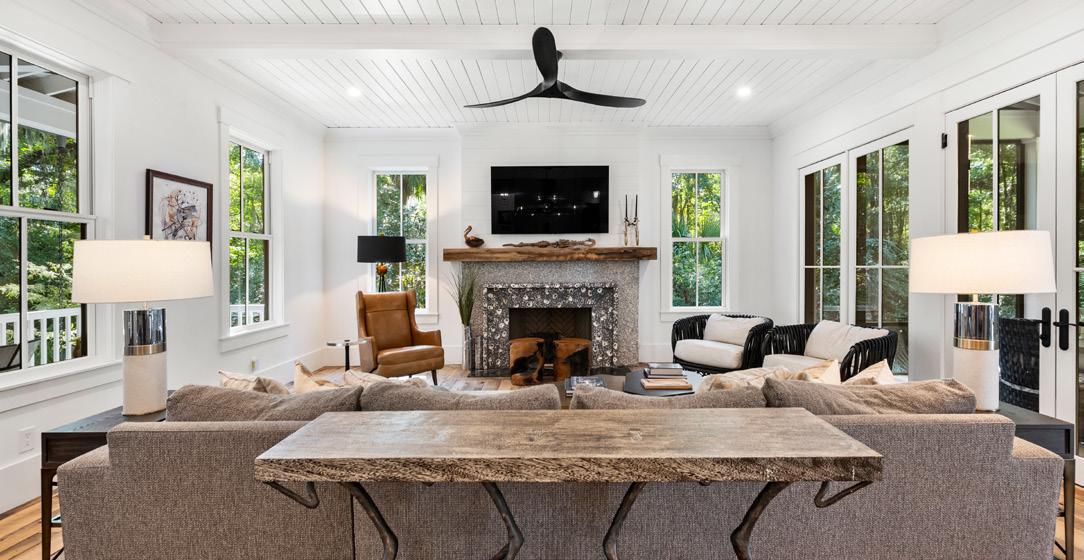
features & amenities
SPRING ISLAND
Even among the Lowcountry’s most celebrated private communities—each devoted to preserving nature—Spring Island stands apart. Conceived from the beginning as a sanctuary for both land and people, the community embraces 3,000 acres of preserved wilderness, inviting residents to live in harmony with its beauty.
Here, “exploring nature” takes many forms. It might mean a morning round of golf at the acclaimed Old Tabby Links, an afternoon ride from the Equestrian Center, or an outing on the water to cast a line—or simply to savor a quiet moment of reflection. For others, it’s the exhilaration of sporting clays, the rhythm of walking trails, or the meditative calm of kayaking through tidal creeks.
Connection thrives as much as solitude. Neighbors come together for creative workshops at the Art Barn, or gather at Spring Island’s signature pop-up dinners, where gourmet cuisine and camaraderie are always on the menu. Whether in the stillness of its preserved landscapes or in the vibrancy of its community, Spring Island offers a way of life that is as rare as it is inspiring.
2025 Estimated Cost of Ownership
SPRING ISLAND PROPERTY OWNERS ASSOCIATION
Annual POA Dues
(POA $7,698 - Capital charge $750)
MEMBERSHIP
One Time Membership Contribution
$8,448
$150,000
Annual Club Dues $25,650
(Regular Club Dues $24,150 - Capital charge $1,500)
Source: Spring Island 2025 Estimate Cost of Ownership. Information to be verified.


