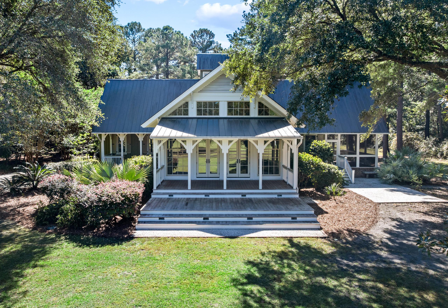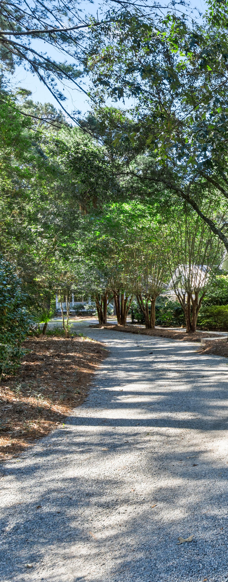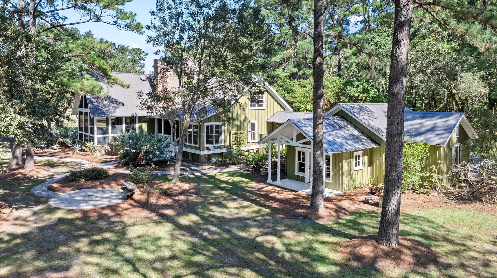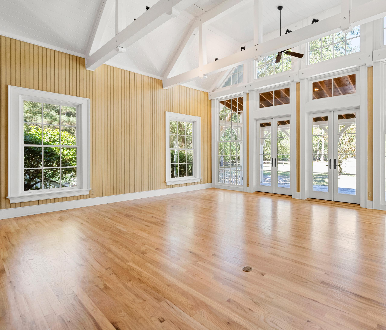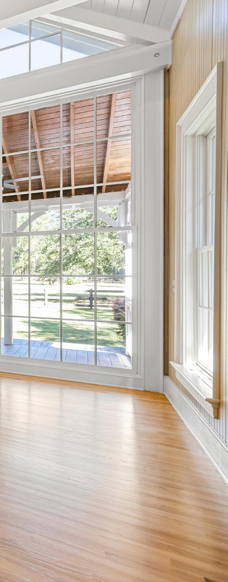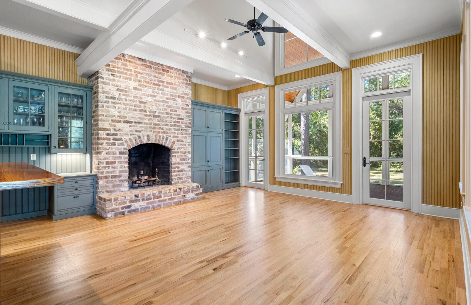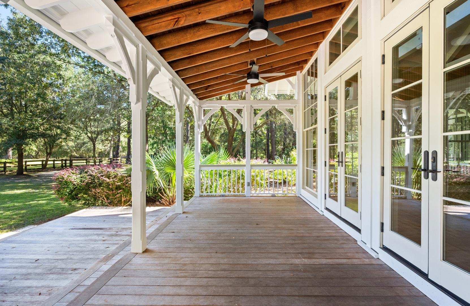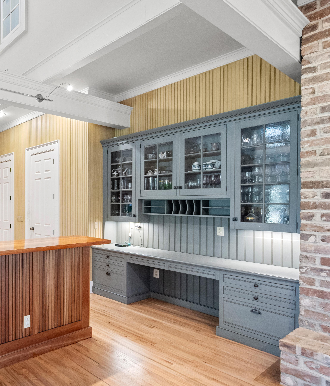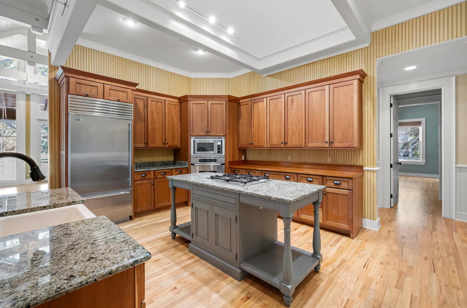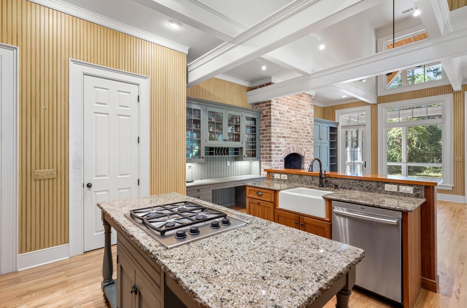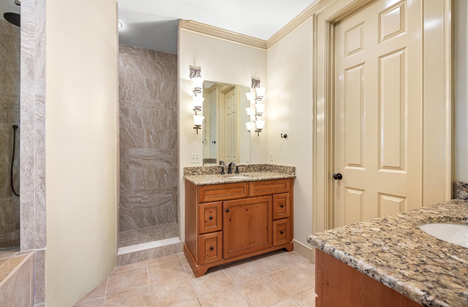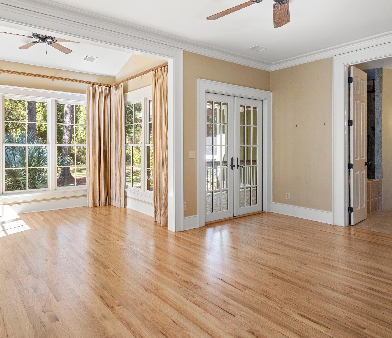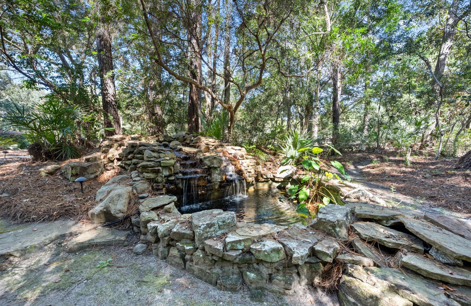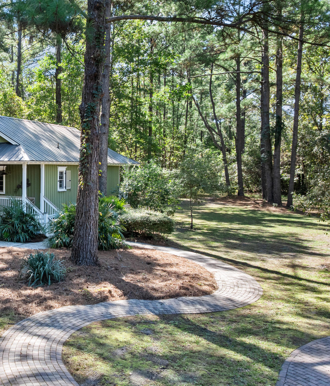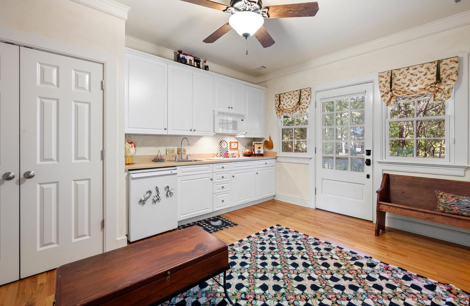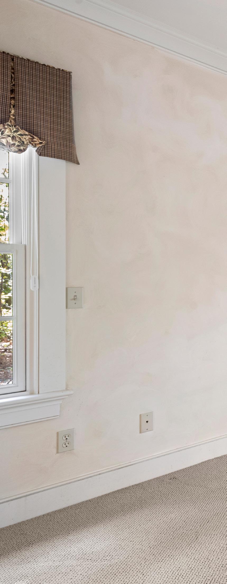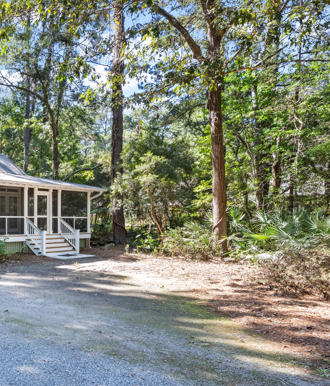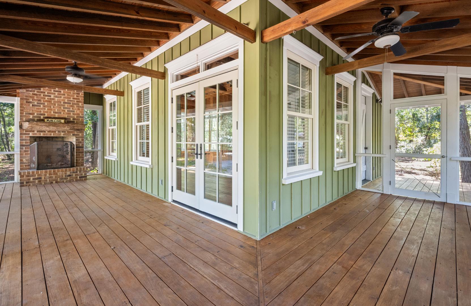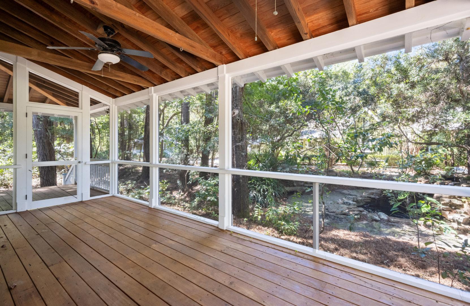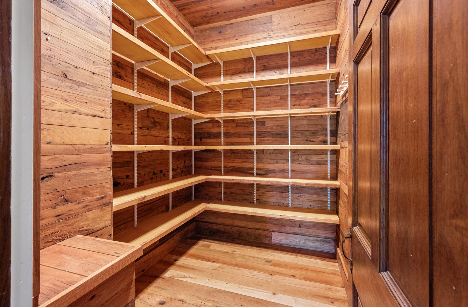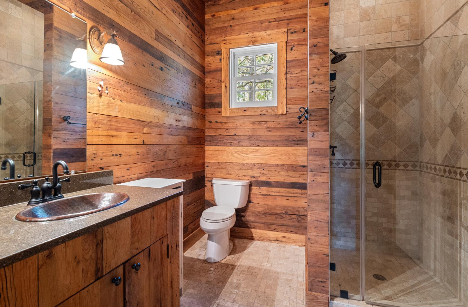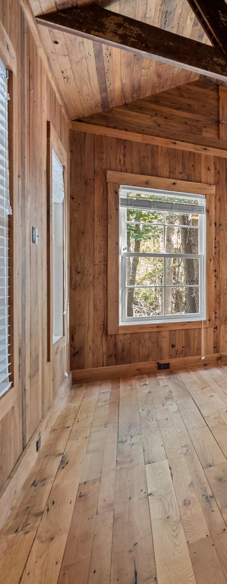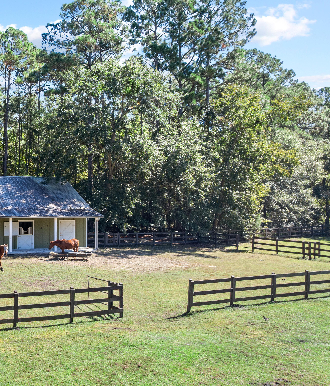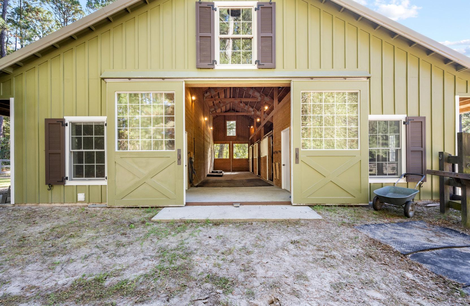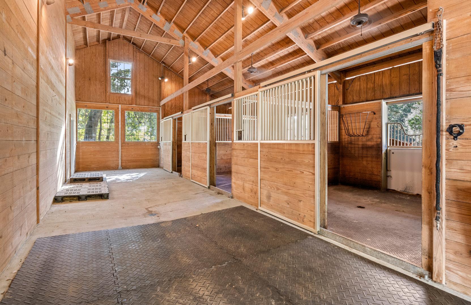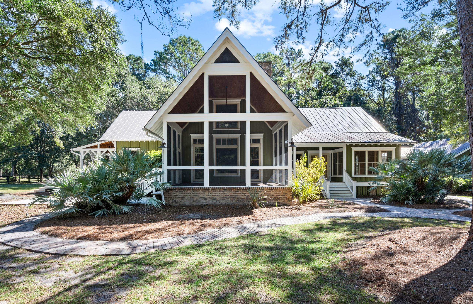21 Straight Road, Spring Island
intimate compound with oak-lined drive
Main House + Guest House + Potting Shed +
Orvis Retreat + Gazebo + Three-Stall Barn +
2 Large Fenced Pastures
2 Bedrooms / 2 Bathrooms + Loft
2003 Year Built MAIN HOUSE
2 Bedroom / 2 Bathroom
Full Kitchenette, Living Room GUEST COTTAGE
1 Bedroom / 1 Bathroom
Screened Porch with Fireplace ORVIS RETREAT
THREE-STALL BARN
13.2 Acres LOT SIZE
The Setting
21 STRAIGHT ROAD
Thirteen enchanting acres, embraced by the towering canopy of a Lowcountry maritime forest, provide the backdrop for generations of family retreats in this exceptional Spring Island equestrian estate. Two adjoining lots have been masterfully united to form a blissfully private sanctuary—where tranquil woodlands meet open, sunlit fields designed for horses to roam freely.
As you turn onto the gravel drive, pastoral vistas unfold. Split-rail fences trace the contours of a vast emerald pasture that stretches gracefully to the treeline. A raised viewing pavilion beneath a lofty roof offers panoramic views of equestrian pursuits, while a meandering trail over a gentle creek leads to the property’s centerpiece barn.
Crafted for professional-caliber equestrian living, the barn features three stalls, a spacious tack room, half bath, lounge, and versatile studio—all easily accessed by a dedicated drive. Beyond the expansive pastures, the estate’s living spaces enjoy equally generous surroundings, with sun-dappled meadows that could accommodate a swimming pool or remain untouched to welcome native wildlife from the forest beyond.
Encircling a circular drive graced by a cascading waterfall and koi pond, the main residence, guest house, detached garage, and Orvis Retreat create a refined compound where family and friends can gather—or savor the quiet solitude of nature in perfect harmony.
GREAT ROOM
The main house is centered around a soaring great room, where finely crafted paneled walls rise to meet a timbered ceiling, showcasing the artistry of traditional Lowcountry craftsmanship. The warmth of natural wood is echoed throughout, complemented by gleaming hardwood floors that capture the light streaming through an expanse of tall windows and French doors. These doors open to a broad, covered terrace—an inviting extension of the living space, ideal for morning coffee, sunset gatherings, or simply taking in serene views of the expansive fenced pastures and surrounding landscape.
This exquisite Lowcountry kitchen exemplifies the perfect harmony of craftsmanship and design. Rich wood cabinetry pairs beautifully with polished granite countertops, creating a warm and sophisticated aesthetic that anchors the heart of the home. Dual islands provide generous workspace and a natural gathering place for both gourmet cooking and effortless entertaining.
Thoughtfully designed details enhance both function and beauty, including a custom built-in desk, finely crafted china cabinetry, and a spacious walk-in pantry that offers exceptional storage. Above, a bright loft area opens to the kitchen below, providing flexible space for a game room, home theater, or study, with windows that overlook the skylit atrium and flood the space with natural light. Every element reflects refined Lowcountry living—timeless, functional, and exquisitely executed.
On the main floor, two bedrooms flank a hallway leading to the owner’s entrance and full laundry. The first, serving as a guest room, features tall ceilings and custom millwork that reflect the exceptional craftsmanship found throughout the home. The primary suite is a serene retreat that celebrates both space and refinement. Thoughtfully selected materials and meticulous detailing create an atmosphere that embodies comfort, elegance, and the timeless grace of Lowcountry living.
PRIMARY SUITE
The generous layout includes a private sitting room overlooking the forest, providing an intimate space for reading, reflection, or quiet morning coffee. French doors open to a secluded rear porch, seamlessly connecting indoor and outdoor living. The ensuite bath offers a spa-like experience, with dual vanities, a garden-view soaking tub, and an expansive walk-in shower drenched in natural light.
POTTING SHED & RAIN GARDEN
Lovely, curated gardens line the walkway between the owner’s entrance and the garage, with citrus groves and park-like landscaping creating a serene outdoor retreat. A spacious potting shed at the rear of the garage makes maintaining these gardens effortless, while the garage itself offers ample room for two cars and a golf cart. Beyond the manicured grounds, a network of trails extends directly from your doorstep to the Guest House, the Orvis Retreat and into Spring Island’s nature preserve providing endless opportunities to explore the estate and its surroundings in comfort and style.
GUEST COTTAGE
Two thoughtfully designed suites, each mirroring the other, offer generous closets, ensuite baths with both tub and shower, and direct access to a covered porch overlooking the tranquil forest. This inviting retreat blends comfort, privacy, and effortless Lowcountry elegance, creating a serene escape for family and guests alike.
ORVIS RETREAT
Completing the loop of the property’s sprawling driveway—which crosses a beautifully crafted wooden bridge spanning a wide culvert as the stream winds across the estate—lies the expansive Orvis Retreat. Wrapped by a screened porch with a striking Savannah brick fireplace, the porch invites relaxation, while the gentle murmur of the nearby waterfall enhances the serene setting.
ORVIS RETREAT
Inside, the retreat is an architectural masterpiece. Soaring arched ceilings and walls clad in reclaimed wood create a warm, dramatic backdrop for the spacious great room, ideal as a man cave, game room, or TV lounge. A full bath and a large storage room add convenience and functionality, while every detail reflects thoughtful craftsmanship. The Orvis Retreat combines rustic charm with refined design, completing this generational Spring Island compound and embodying the community’s celebrated Lowcountry lifestyle.
This professional-caliber, three-stall barn is designed for both functionality and elegance. It features a dedicated paddock and two expansive pastures, providing ample space for horses to roam and exercise. A large tack room ensures equipment is organized and easily accessible, while a half bath and lounge offer convenience for riders.
BARN & EQUESTRIAN SPACE
Set amid sprawling fields and connected by winding trails, the barn seamlessly integrates with the estate’s equestrian lifestyle. Thoughtful craftsmanship, high-quality finishes, and generous proportions make this barn both a practical facility and a distinguished centerpiece of the Spring Island property.
