CONTENTS
INTEGRATED DESIGN
THE SOO HEALTH & SPORT HALL
ADAPTIVE RE-USE
PLACE MAKING IN DETROIT’S WEST VILLAGE
EXPANDABLE HOUSING
THE UNIVERSAL HOUSE
ROADSIDE ARCHITECTURE
REIMAGINING THE SUBURBAN STRIP MALL
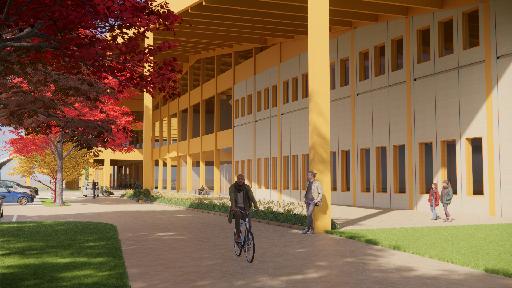
INTEGRATED DESIGN
THE SOO HEALTH & SPORT HALL
Location: Sault St. Marie, Michigan
Studio: Comprehensive Design
The Soo Health & Sport Hall is a regional sports and recreation center serving the community of Sault St. Marie in the Upper Peninsula of Michigan. The project is nestled into a park-like setting on Ashmun Bay, a small bay on the western side of the city.
The design concept for the sport hall takes inspiration from the forested landscape and expansive water views on the site. In providing health benefits to the community, the design seeks not only to provide a place for community gathering and recreation but also a sense of connection. To foster this sense of connection, the design concept seeks to remove visual barriers to the natural environment.
The design prioritizes the ecological managment of water, seeking to meet the requirements of the Living Building Challenge water petal for net postive water. Additionally, the design utilizes sustainable materials and minimizes disruption to the natural landscape by following the natural contours of the site.
The project site is located on Ashmun Bay on Michigan’s Upper Peninsula. The site is currently used by residents seasonally. It contains several park amenities, including a fishing pier and boat launch.

 ASHMUN BAY
ASHMUN BAY


SITING AND ORIENTATION
Determining the appropriate site boundaries and orientation for the project involved a consideration of existing conditions as well as resolving the form to feel responsive to the site.
A study of bioclimactic conditions helped to resolve form while maximizing daylighting, the potential for passive heating, and quality views.
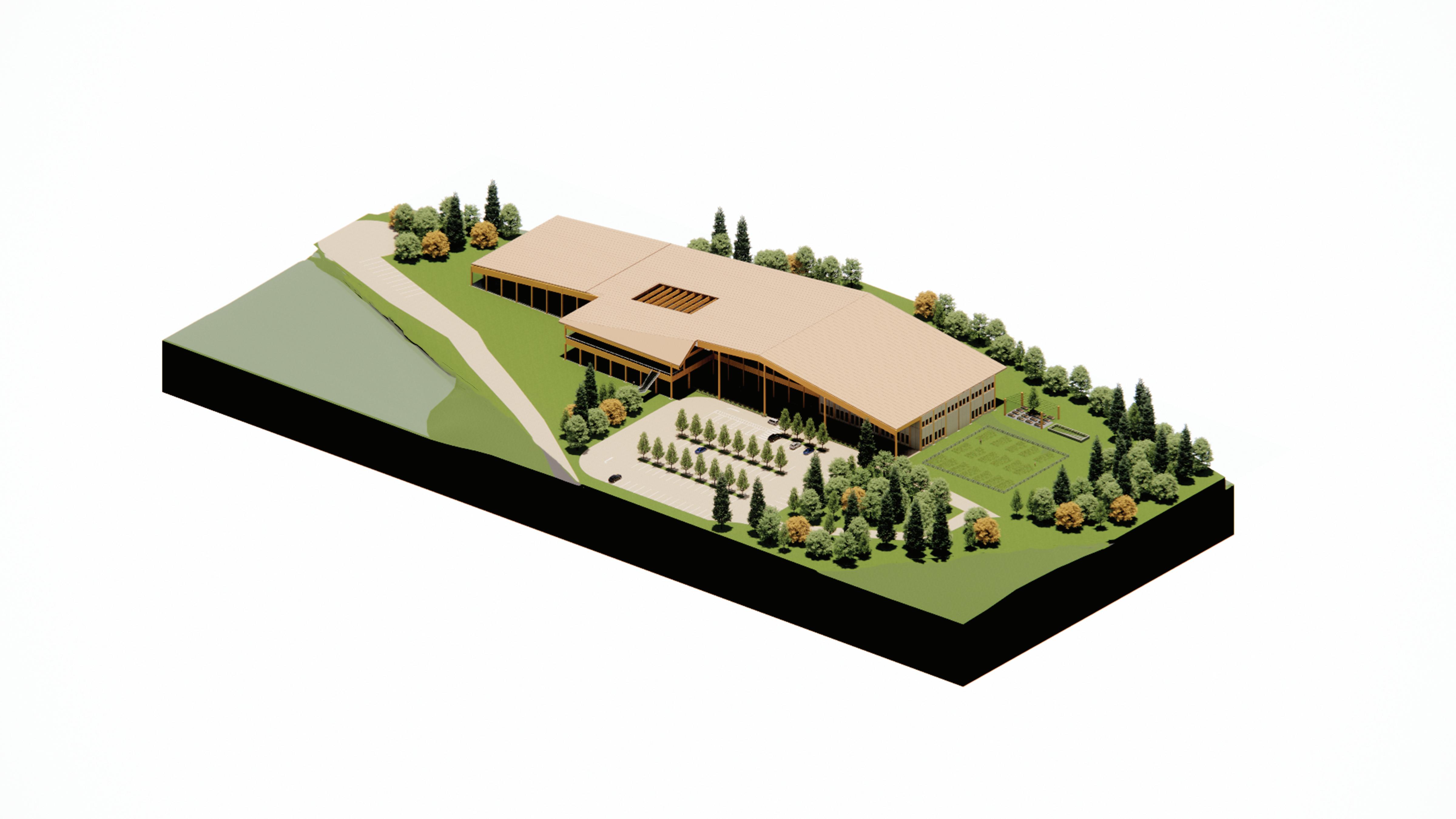
PERFORMANCE
The site features several amenities that support the health and well being of the community within the Living Building Challenge performance standard. A living machine and constructed wetland serve to treat and recycle water. Permeable pavers assist with the capture and treatment of stormwater on site.

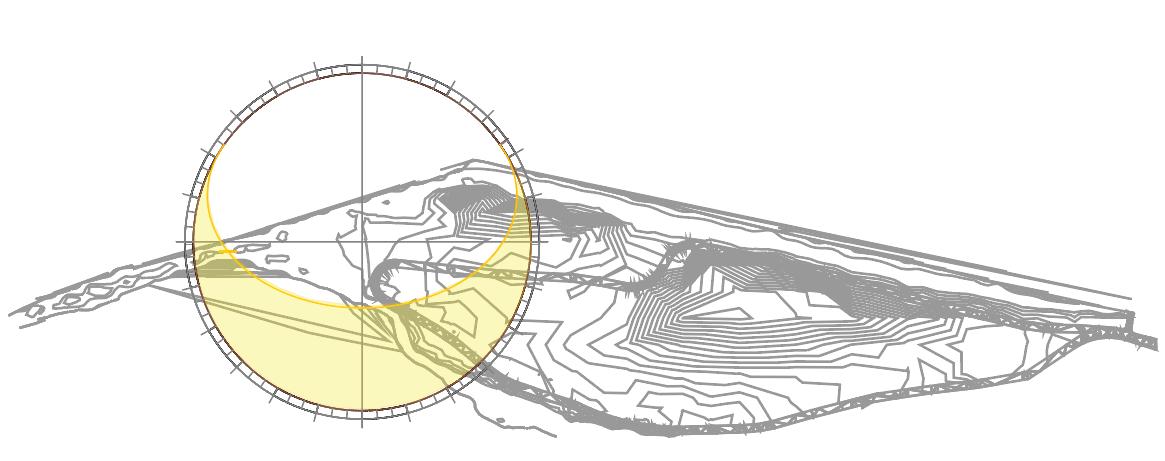


LIVING BUILDING CHALLENGE
This section diagram highlights the building’s compliance with the Living Building Challenge performance standard. The standard requires a healthy interior environment with access to daylight and quality views from 75% of occupied spaces. Operable windows meet the requirement for natural ventilation. The requirement for responsible water use means that potable water may not be used for irrigation and all stormwater must be treated on site by natural means. Finally, net-positive water is attempted by capturing precipitation in a closed loop system.
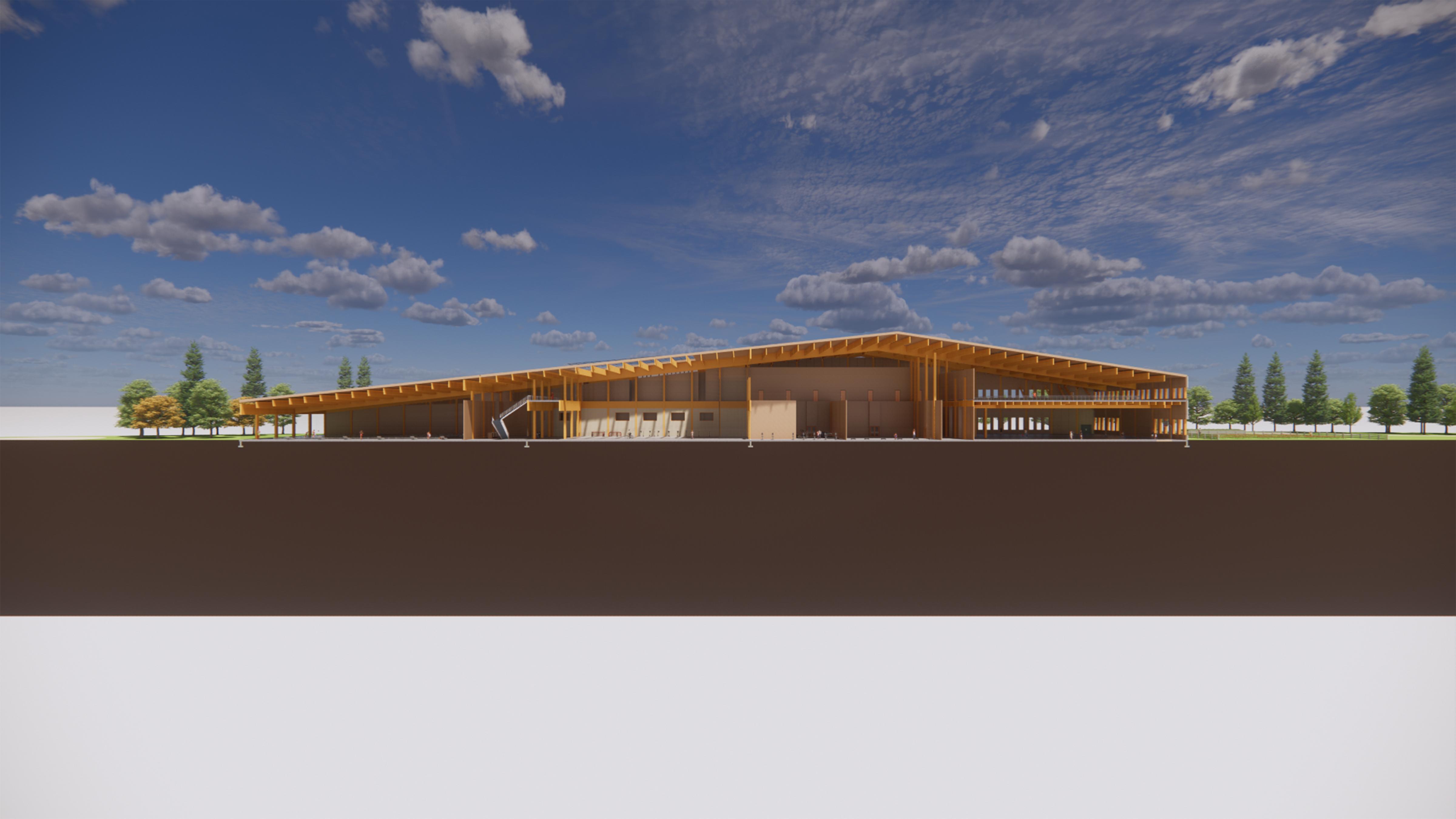 Curtainwall System with integrated shading and light control
Natural Daylight and Views Floor to Ceiling Glazing
Permeable Hardscapes for stormwater management
Curtainwall System with integrated shading and light control
Natural Daylight and Views Floor to Ceiling Glazing
Permeable Hardscapes for stormwater management
Natural Daylighting
Skylight

Energy efficient HVAC with DOAS ventilation
Winter Solstice 60 degrees
Rainwater Harvesting for onsite recycling
Operable windows for ventilation Collection Cistern Irrigation to Community Garden SummerSolstice 130degrees
STRUCTURAL SYSTEM
FRAMING SYSTEM
The structural system selected for this project is a post and beam glu-lam system. The glu-lam system provides spanning capacity for long column-less spans within the structure
SUSTAINABILITY
Glu-lam was selected for its sustainability as well as its aesthetic beauty which adds warmth to the interior spaces.

DAYLIGHTING
A series of solar shadow studies were conducted to determine shadow at the summer and winter solstice sun angles.
These studies provided insight as to the necessity for the use of shading devices. A triple pane glazed curtain wall system with ultra-thermal performance was selected for transparent walls. An autonomous smart tinting system was incorporated for shade control.
The modular skylight system is comprised of triple glazed snow load glass with motorized venting.



 SOUTH ELEVATION, SUMMER SOLSTICE
EAST ELEVATION, WINTER SOLSTICE
WEST ELEVATION, WINTER SOLSTICE
SOUTH ELEVATION, WINTER SOLSTICE
WEST ELEVATION, SUMMER SOLSTICE
EAST ELEVATION, SUMMER SOLSTICE
SOUTH ELEVATION, SUMMER SOLSTICE
EAST ELEVATION, WINTER SOLSTICE
WEST ELEVATION, WINTER SOLSTICE
SOUTH ELEVATION, WINTER SOLSTICE
WEST ELEVATION, SUMMER SOLSTICE
EAST ELEVATION, SUMMER SOLSTICE

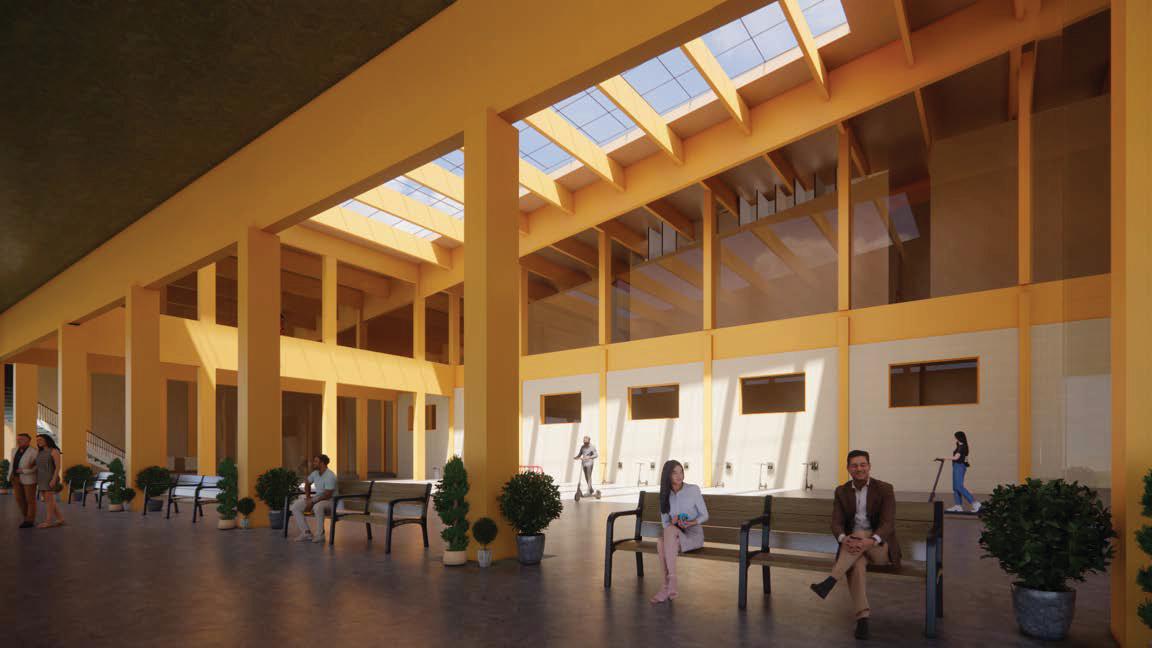
ADAPTIVE RE-USE PLACE MAKING IN DETROIT’S WEST VILLAGE
Location: West Village, Detroit, Michigan
Studio: Architectural Foundation Studio 3
Contributors: Kristy Riley, Sheila Campbell, Anna Kashuka, Kona Peterson
Detroit’s West Village is a vibrant, popular, walkable, multi-cultural neighborhood. It is as much a place for commerce as it is for residency. This project proposes the repurposing of an abandoned two-story stone building as an event space adjacent to a newly constructed boutique hotel and restaurant.
Located on a prominent corner, the project gives special attention to site context, creating a counterpoint while also blending the new addition with existing neighborhood buildings.
Street level activation is achieved through the placement of outdoor gathering spaces, a restaurant, and an event space on the ground level.
URBAN RENEWAL
The project site is at the corner of Kercheval and Van Dyke Streets in Detroit’s West Village. The building slated for redevelopment is a former bank that has been abandoned and has become blighted. It is located within the city’s urban renewal district.

The city has targeted Kercheval Avenue for its comercial streetscape program. Street beautification will include imrpoved sidewalks, lighting, landsaping, and signage to enhance pedestrian safety.
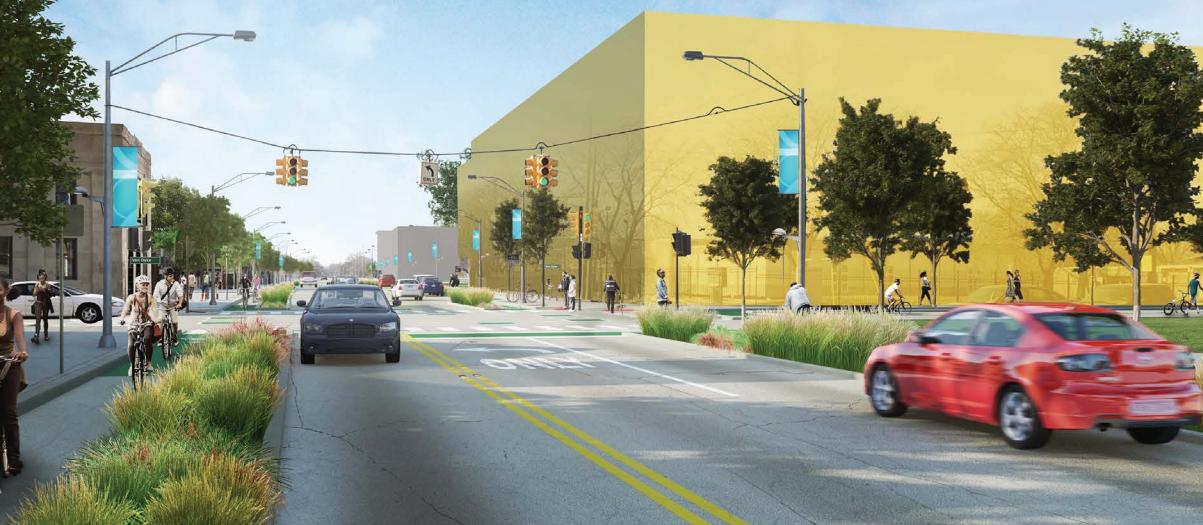
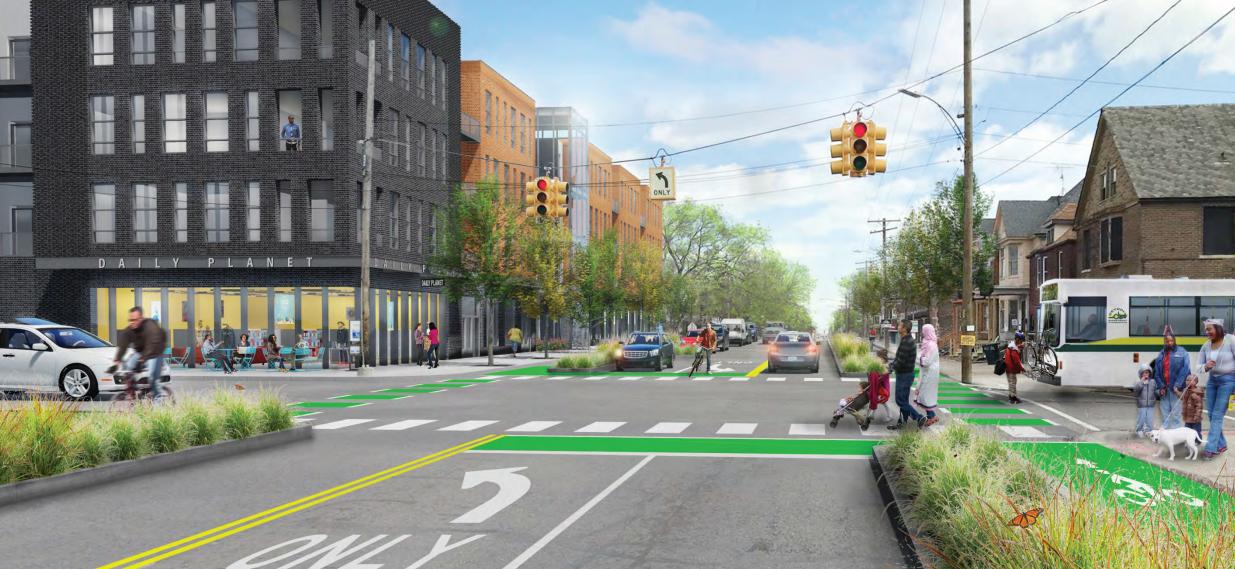
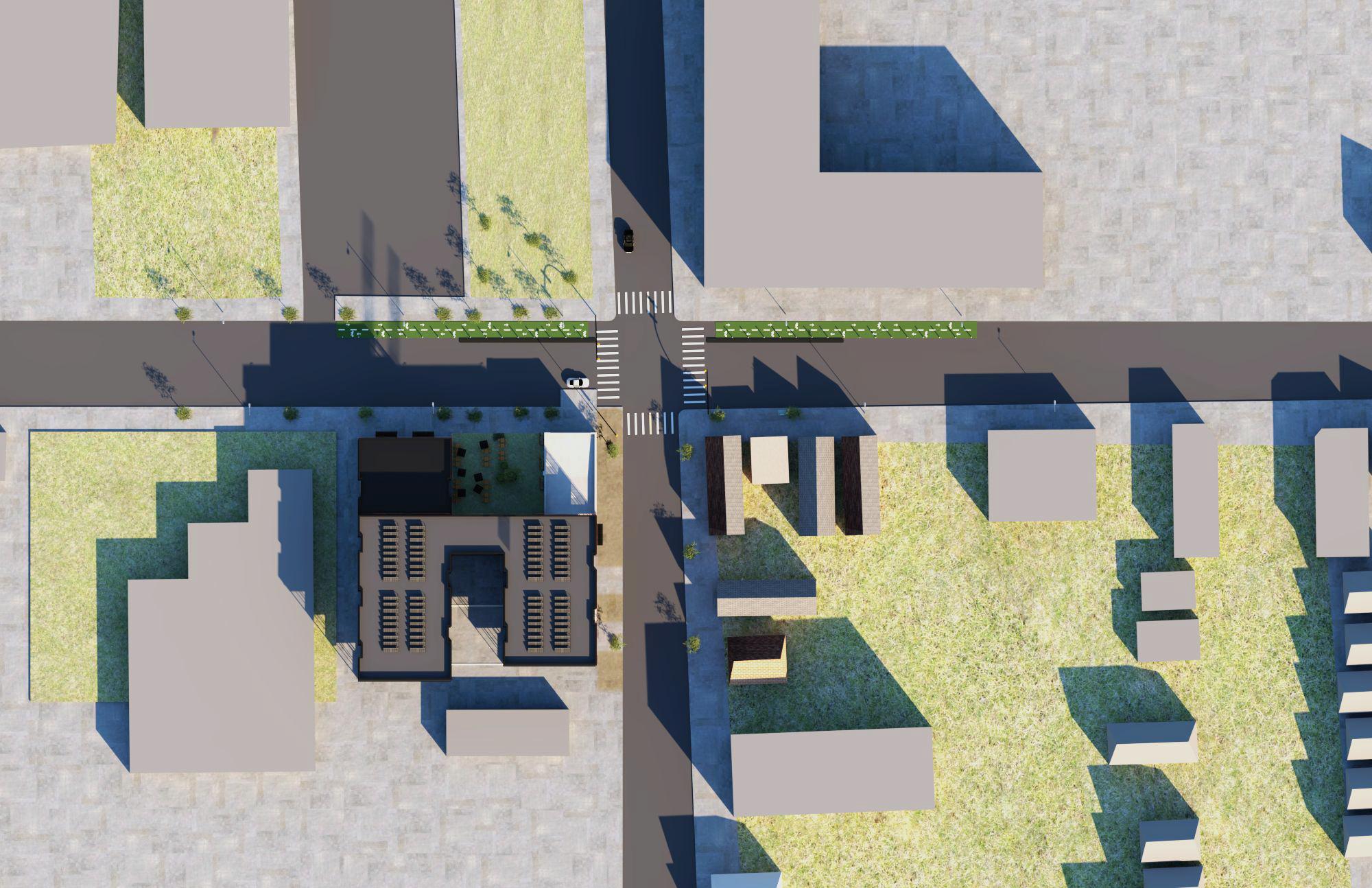
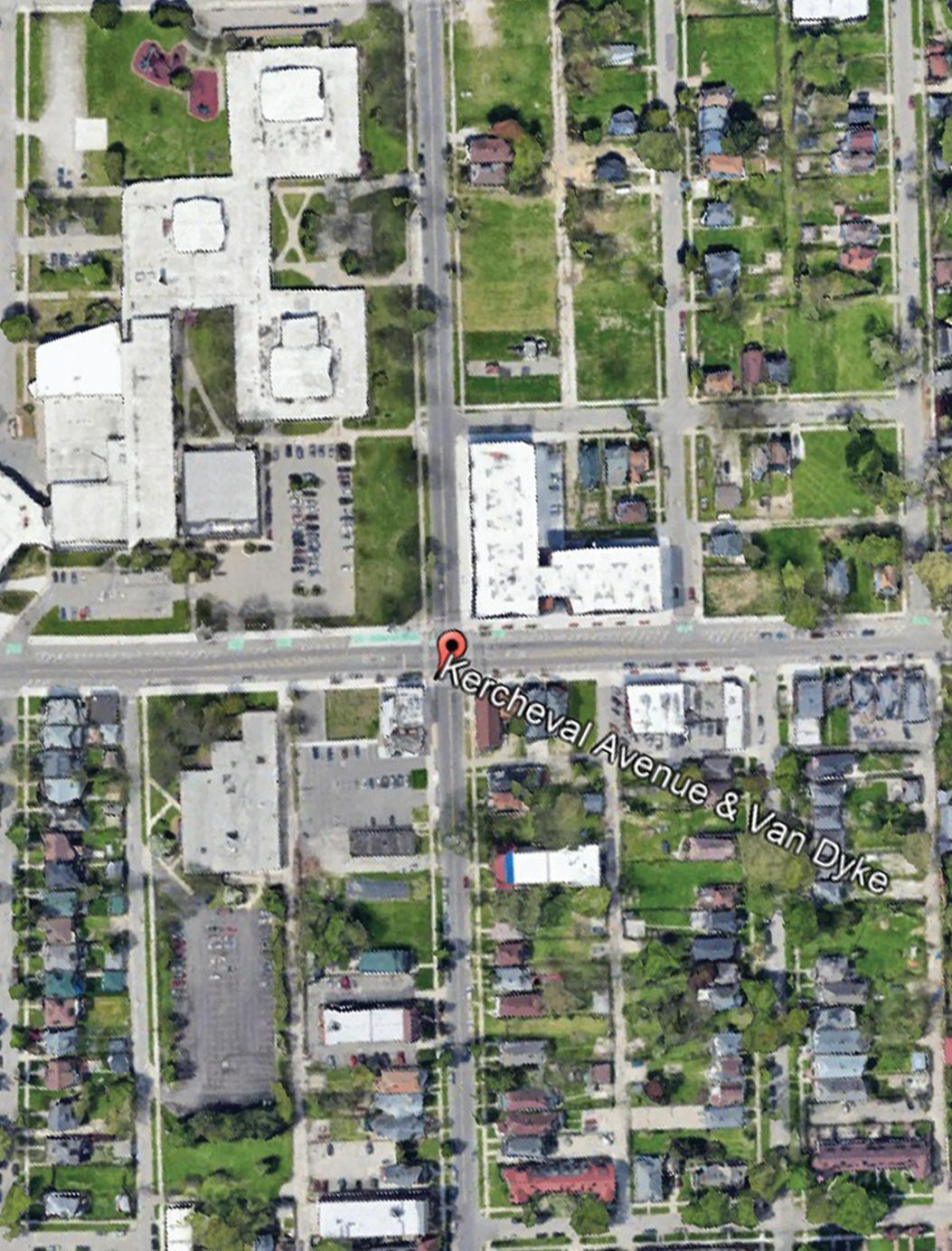
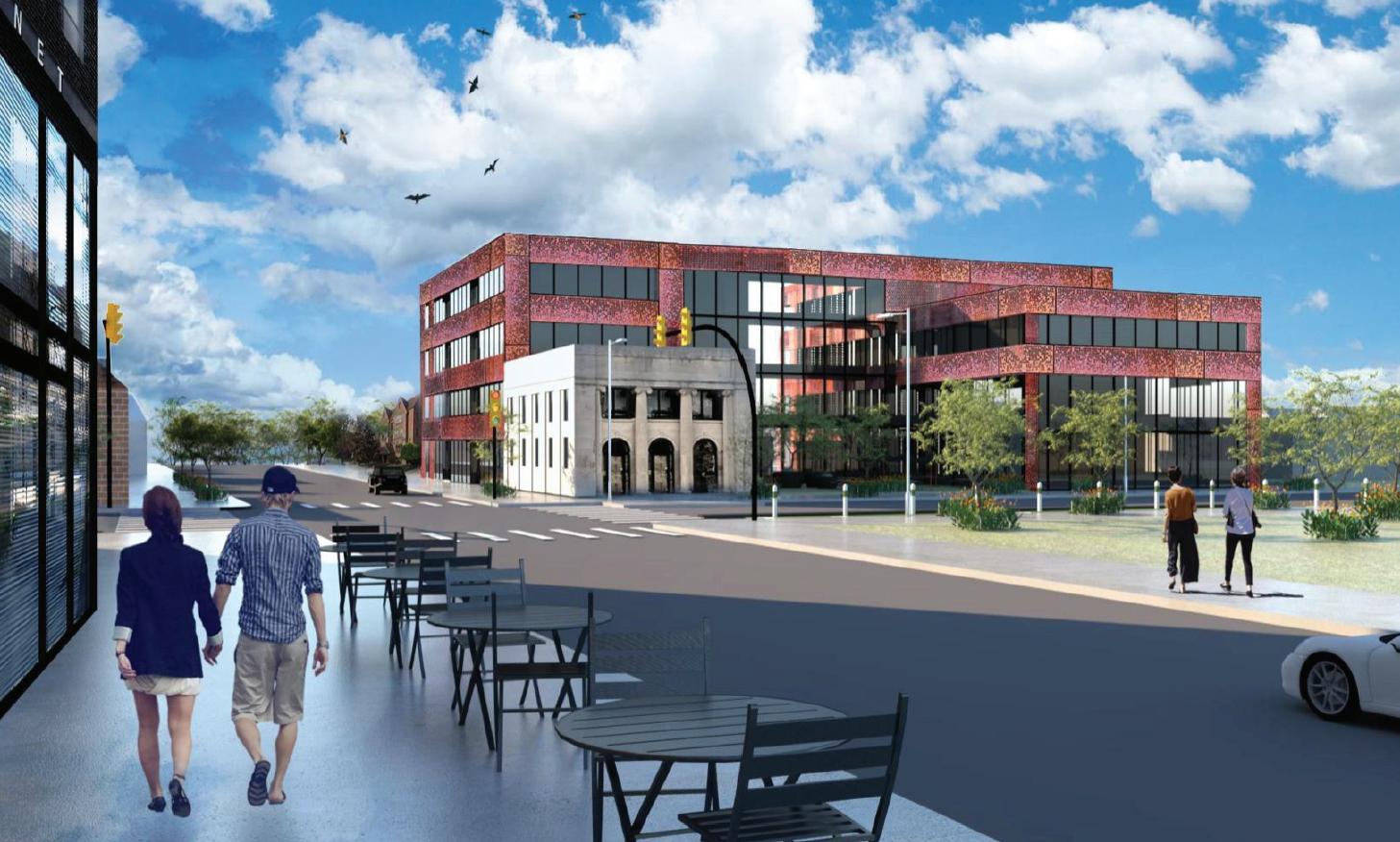
Connections
ANATOMY OF A STREETSCAPE
The absence of public space along the city blocks that define the project left the area devoid of gathering spaces.
The program for this project prioritzes public gathering spaces at the street level. A proposed restaurant, outdoor eating area, public greenspace, as well as an event space will activate the street level.


MATERIALITY
A curtain wall facade provides ground level transparency while the application of porous metal panel rainscreen provides privacy but also creates a dynamic visual effect that varies depending on the viewing angle and sun position. The selection of facade adds visual interest to the streetscape while its patterning and color provide both a relation and a modern counterpoint to the numerous existing brick facades in the neighborhood.
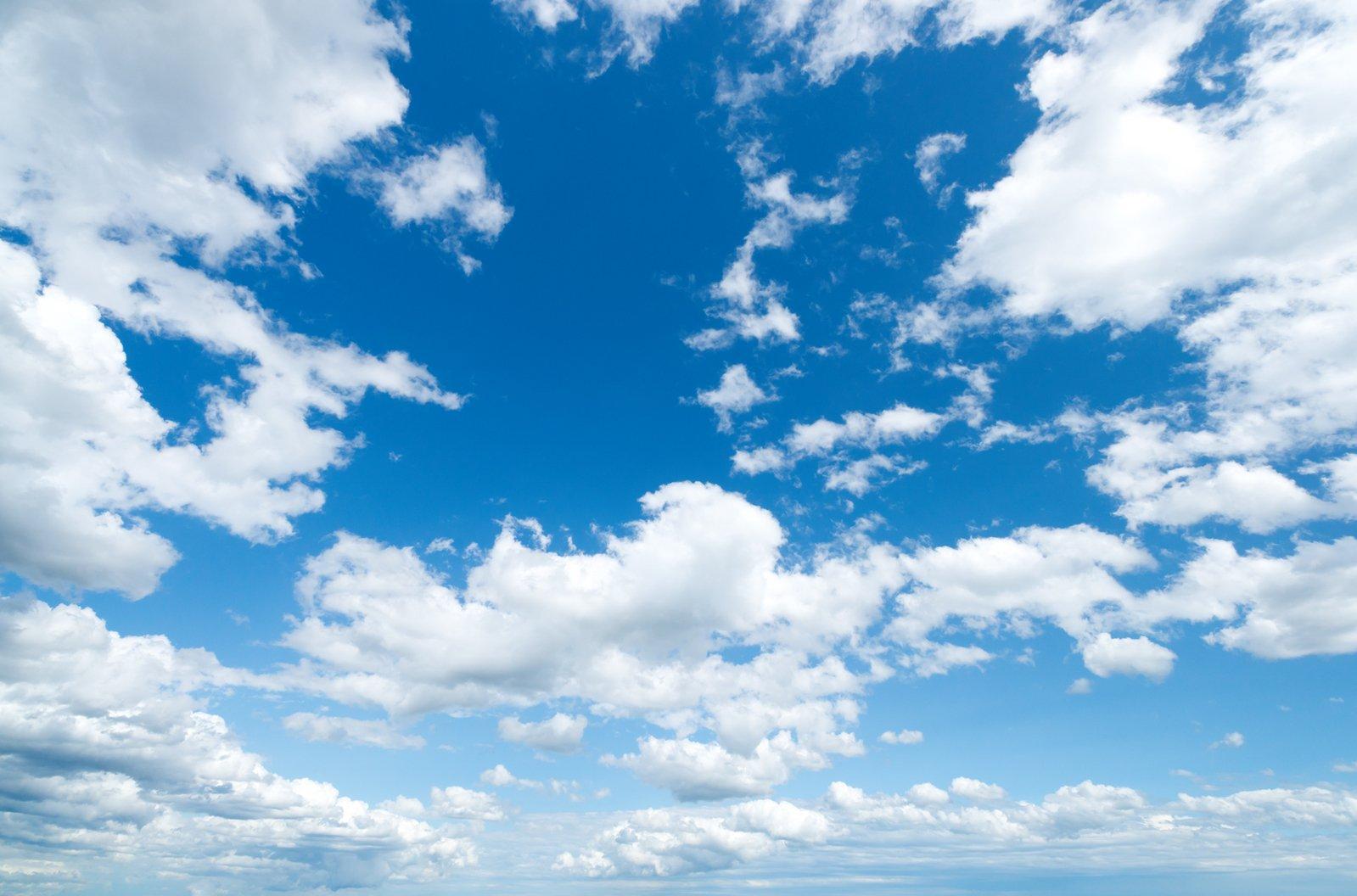

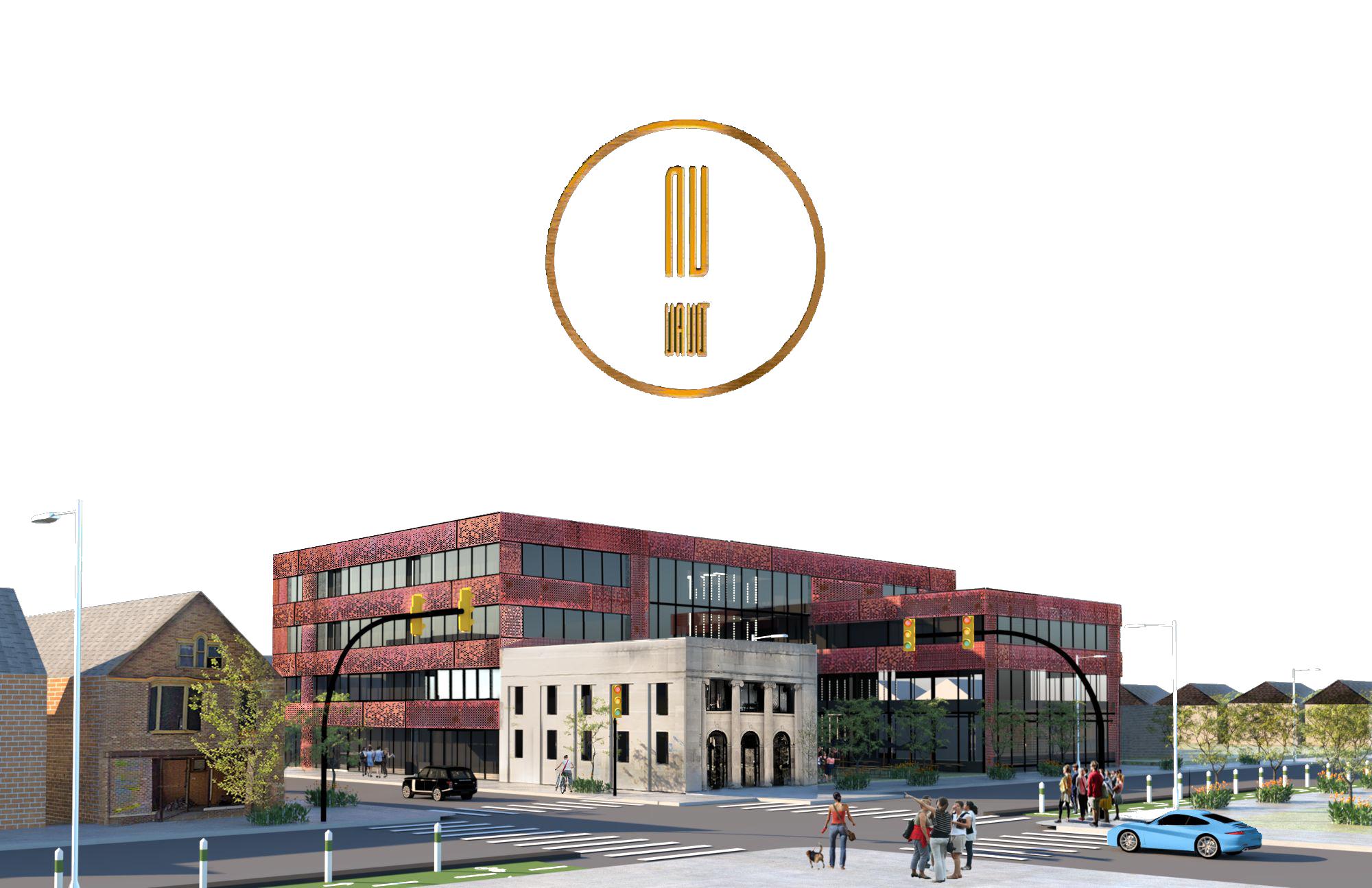

Transparent Material
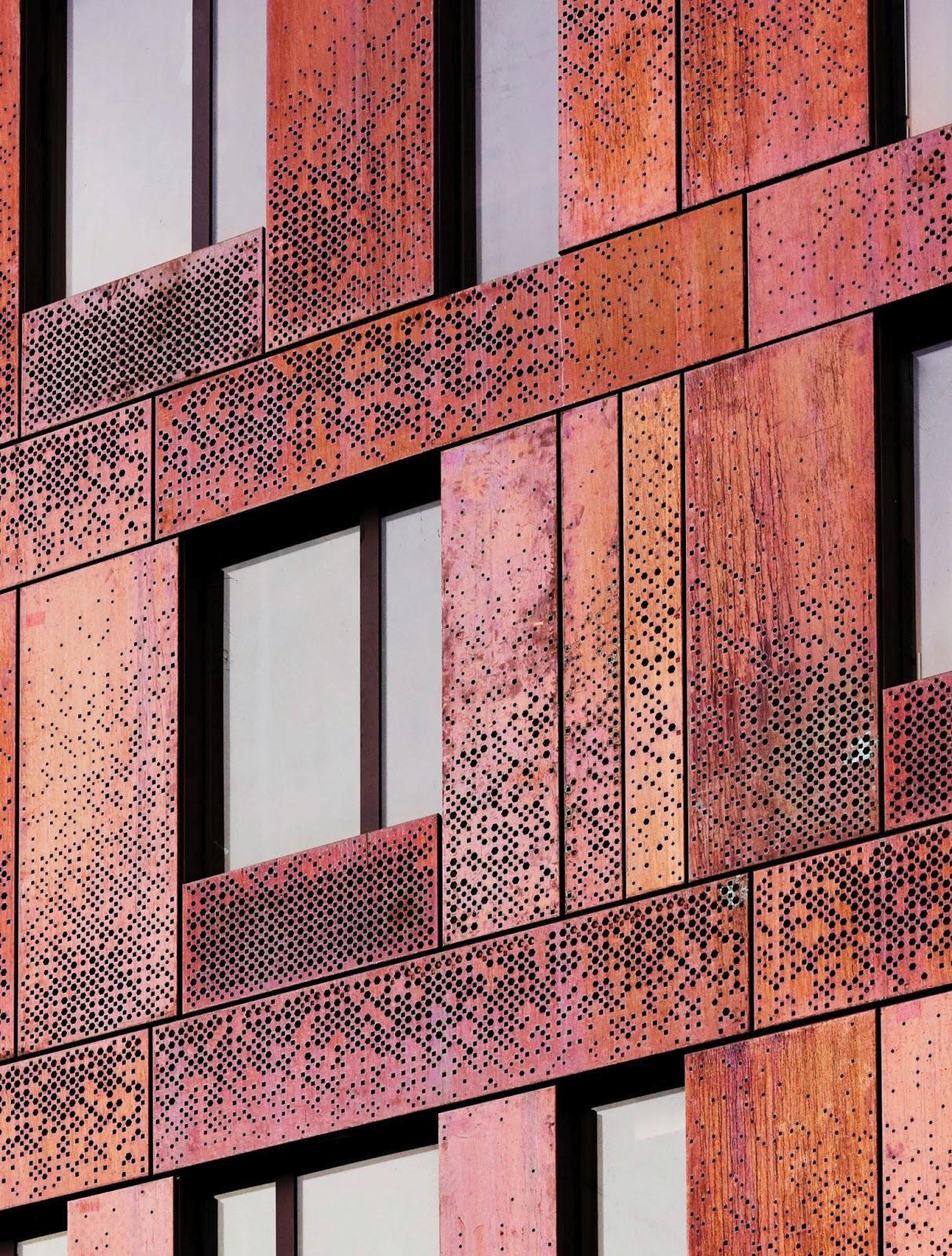


 Porous Material
Porous Material
THE UNIVERSAL HOUSE EXPANDABLE HOUSING
Location: Deployable to vacant city lots
Studio: Advanced Design Studio 1
Home ownership is the primary path to generational wealth for people in the United States, yet it remains out of reach for many people. The Universal House concept seeks to empower people with an affordable path to homeownership by leveraging prefabricated housing delivered as a “kit of parts.” With a simple, constructable assembly, the kit of parts approach provides a step by step process for the construction of a home on a vacant city lot by utilizing unskilled labor. The concept provides for future flexibility and customization to both the owner’s changing housing needs and economic situation over time.
 Vacant city lot, Birmingham, Alabama
Vacant city lot, Birmingham, Alabama






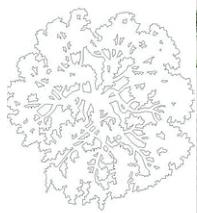










Typical city lot dimensions with phased construction
Phase 1 Construction
Phase 2
Future Expansion
UTILITY
The home is designed to fit within the typical dimensions of a city lot. City lots are fairly uniform having a typical width of 50 feet and a depth of 100-200 feet.
Phase 2 or 3
Future Expansion
Phase 3 or 4
Future Expansion
PROGRAM ANALYSIS
Floorplan options are organized to optimize flexibility for both future expansion and changing use. The location of circulation space provides for future expansion options. Longitudinal expansion provides the opportunity for spaces to become more flexible in their use over time.
FLEXIBILITY
To address the current crisis of housing affordability and availability, the Universal House concept seeks to create a solution that provides an affordable entry level home that can adapt with the owner’s changing needs over time.
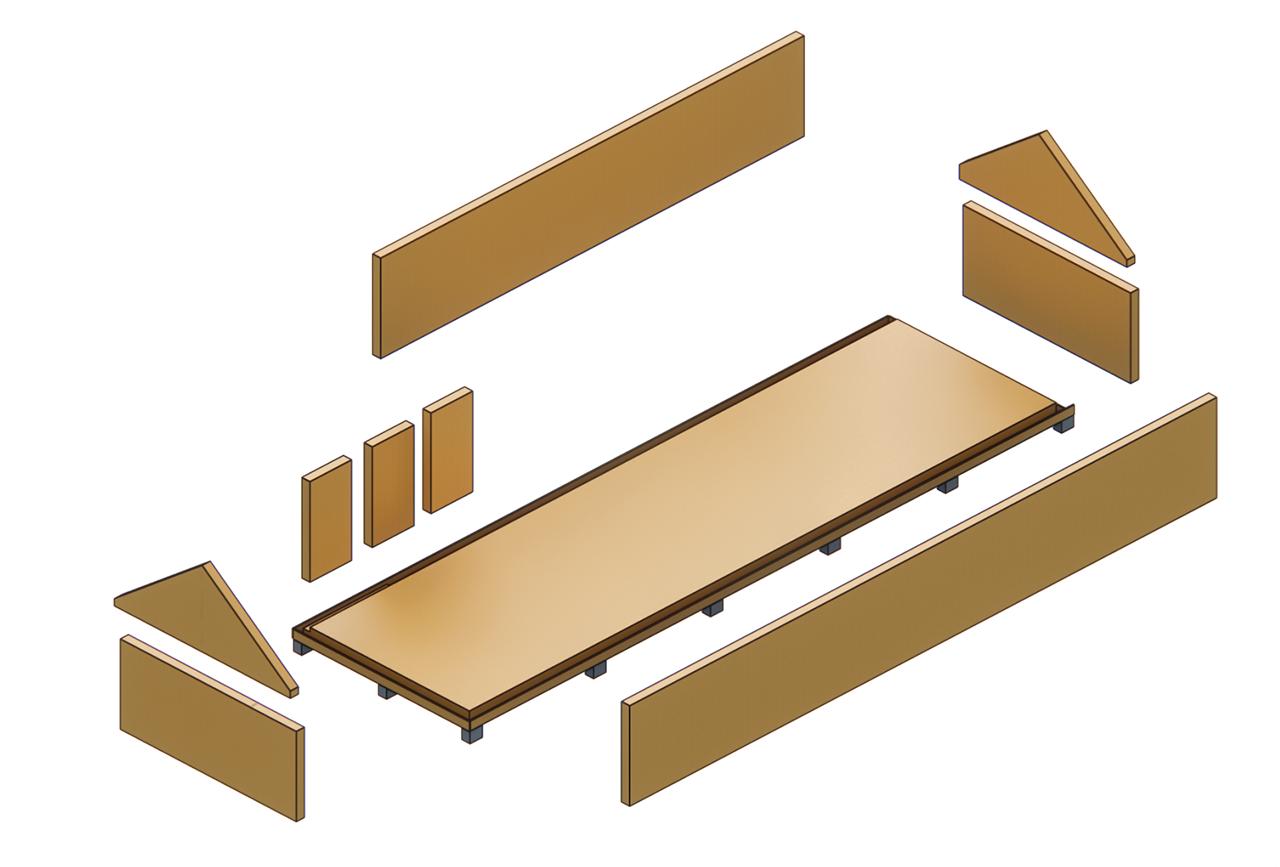
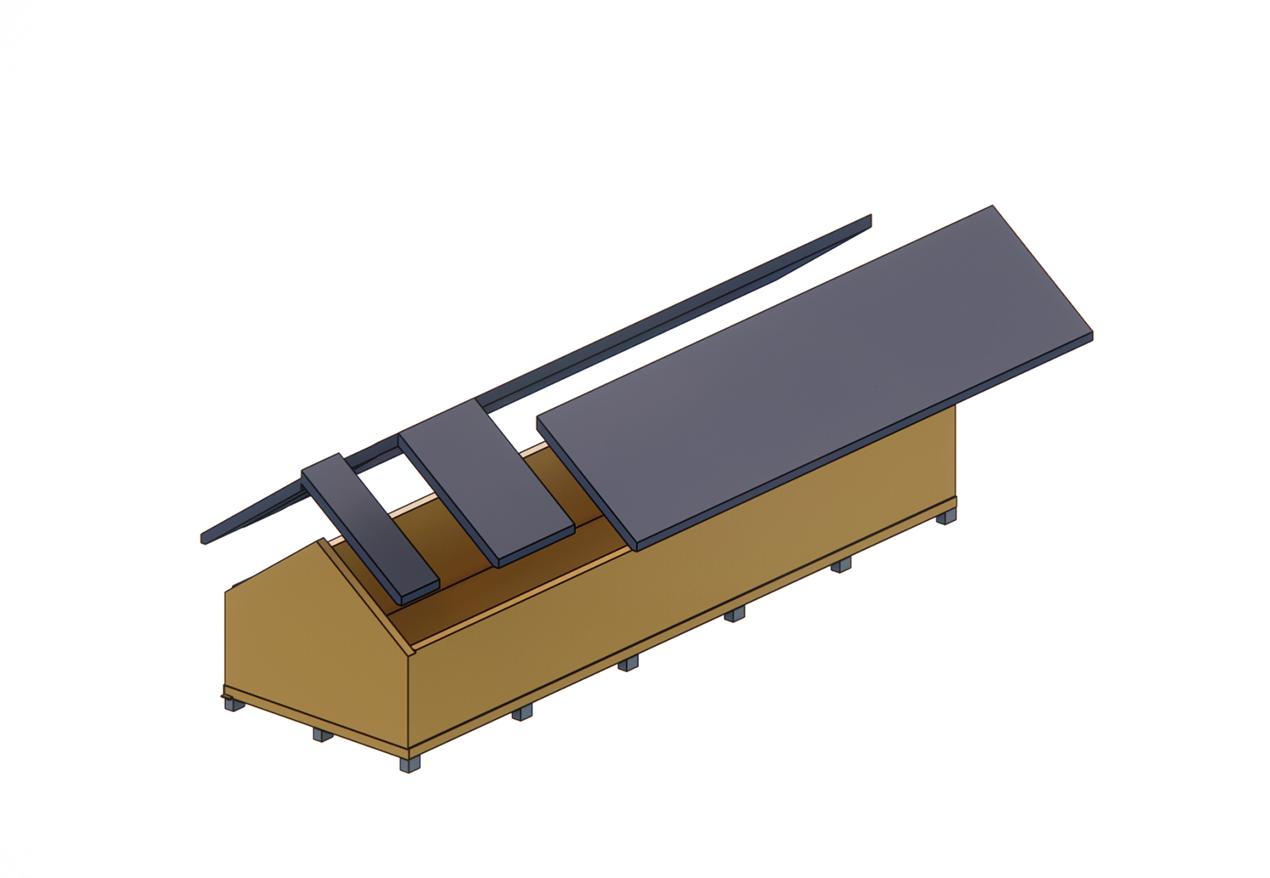
MODULARITY
OFF SITE PREFABRICATION
The home is constructed of prefabricated panels that can be shipped in a series of flat pack boxes and delivered to the site.
The “kit of parts” consists of wall, floor, and roof panels constructed with prefabricated joints. Panel sizes allow for panels to be moved manually.
ADAPTABILITY PANELIZATION
The panelized wall system allows for conversion of wall panels by addition or subtraction as walls are adapted to interior or exterior uses based upon expansion.
In addition to removal of layers, wall panels may also be converted by cutting openings into panels.
OPTION 1
The smallest option provides 2 bedrooms and 1 bathroom with living space totaling 1040 square feet.
This unit offers the possibility of expansion from the northern and western elevations.




LIVE/WORK OPTION
The Live/Work option offers the largest amount of space and optimizes all expansion possibilities.
To enlarge the home, exterior walls are removed or converted to interior walls.





