PORTFOLIO


CONTENTS

















VITAL ENERGI
Vital Engeri’s new training centre in Blackburn desire to create a new look and feel with new layout, flooring, paint finishes and wall features, Including furniture and fittings. This space is to accommodate staff personnel adjacencies and workflow to promote productivity and learning.

The space requires training rooms, meeting rooms and open plan spaces to be planned to maximize space efficiency and department locations and management. Design a new breakout environment with new flooring, wall and ceiling features and lighting. PROPOSED FLOORPLANS




VITAL ENERGI - TRAINING CENTRE





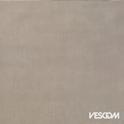











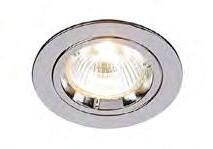


VITAL ENERGI - TRAINING CENTRE



KAWASAKI MOTORS - WORKPLACE DESIGN
The Kawasaki Motors office in Bourne End desire to undergo refurbishment works which is sympathetic to their brand. To create a refreshed look and feel with new flooring, paint finishes and wall features, whilst reusing existing partitioning and doors to be wrapped in architectural film. Accommodate staff personnel adjacencies and workflow to promote productivity.
Cellular offices, meeting rooms and open plan space to be reconfigured where necessary to maximize space efficiency and department locations and management.Create a new breakout environment with new flooring, wall and ceiling features and lighting. Utilize the entire space by removing the existing servery wall and create a kitchenette area with design features maintaining the use of the vending machines.
Retain use of partitioning –implementing architectural film to frames and doors as in office space. Enhance Dartboard play area and courtyard to enhance staff wellbeing experience. Breakout area to be a flexible environment to accommodate staff meetings.



KAWASAKI MOTORS - WORKPLACE DESIGN





KAWASAKI MOTORS




BRIT COLLEGE
The College requires a full refurbishment to create a contemporary look and feel with new layout, flooring, paint finishes and wall features, Including furniture and fittings. This space is to accommodate both staff and students to create a workflow to promote productivity and learning. The space requires training rooms, meeting rooms and canteen and breakout space to be planned to maximize space efficiency and department locations and management.








BRIT COLLEGE

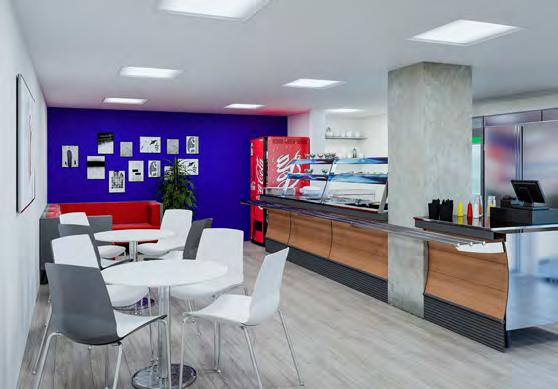

Brit College. Tower Hamlets London

Ground Floor
Option B
PROPOSED LAYOUT


HARINGEY LIBRARY - REDESIGN


The Coombes Croft Library n Haringey require a refreshed look and feel with new paint #finishes and wall features, ncluding all new furniture and fittings, the space is to accommodate both staff and public and requires a flexible environment to accommodate all users including quiet areas to promote productivity and a children’s play and reading area.






MITCHELL & NESS - OFFICE & SHOWROOM

MEETING ROOM
Additional Manifestation on Existing Glazed Partition
Presentation Glassboard 200x100cm
OFFICE SPACE
6 Workstations (1400x800) + 1 Workstation (1400x70 0)
Print Space (1000x22 40mm)
Bespoke Freestanding S t orage (1000x20 10x400mm)

Redecorate the lift access door (painting + modify the handles).
Retain existing tea point. Retain existing smoke det ector
SHOWROOM SPACE Bespoke Walpaper (8350x2350mm)
X6 Bespoke Hanging Rails x11 Bespoke storage units (1000x600mm) Shelving with LED Lighting
SHOWROOM SPACE

Bespoke Walpaper (8350x2350mm)
X6 Bespoke Hanging Rails
x11 Bespoke storage units (1000x600mm)
Shelving with LED Lighting
MEETING ROOM
Additional Manifestation on Existing Glazed Partition Presentation Glassboard 200x100cm


OFFICE SPACE
6 Workstations (1400x800) + 1 Workstation (1400x700)

Print Space (1000x22 40mm)
Bespoke Freestanding Storage (1000x2010x400mm)
MITCHELL & NESS - OFFICE & SHOWROOM




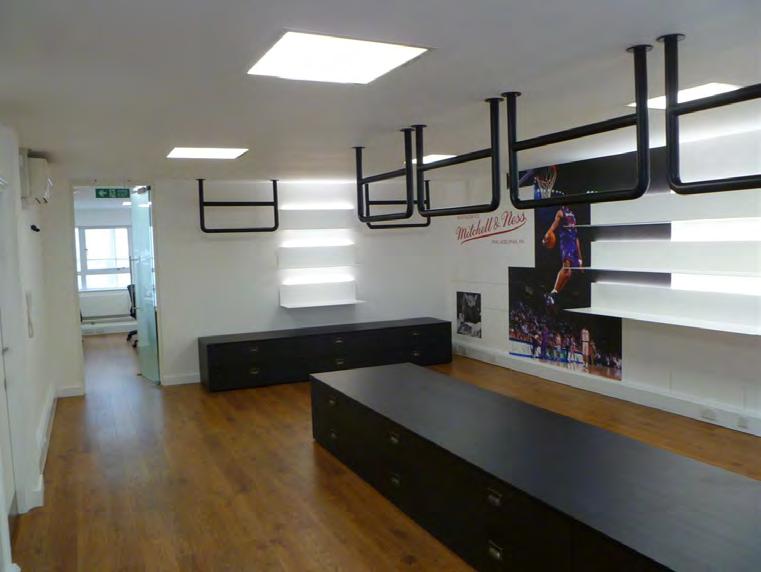

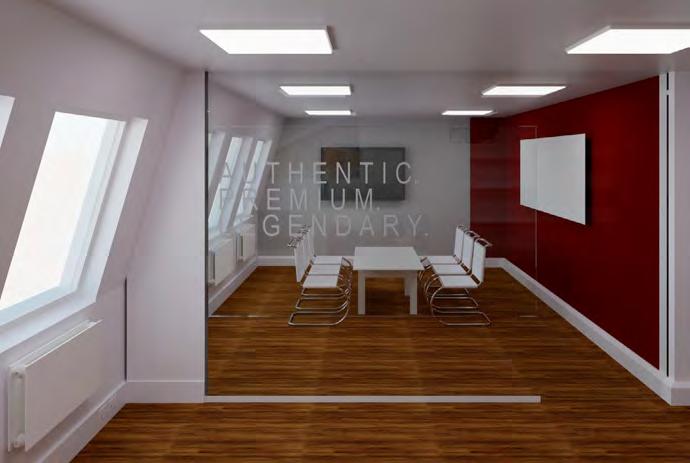 3D RENDERS CREATED IN REVIT PHOTOS FINISHED INSTALATION
3D RENDERS CREATED IN REVIT PHOTOS FINISHED INSTALATION
RECEPTION & LOBBY REDESIGN













































RECEPTION & LOBBY REDESIGN


HABIB BANK - REFURBISHMENT


Habib Bank required a full refurbishment to give a new look and feel throughout the building with new layout, flooring, paint finishes and wall features, including new furniture and fittings. This space is to accommodate both staff and public, the work to be carried out over three floors which are used as offices and co-working spaces, meeting rooms and private offices including banking areas. The design requires to create a workflow to promote productivity, wellbeing while maximize space efficiency and department locations and management.






HABIB BANK - REFURBISHMENT








THOR COMPANIES - WORKPLACE DESIGN



Thor Companies required a full refurbishment to give a new look and contemporary feel throughout their new office space with new flooring, paint finishes and wall features, including furniture and fittings. The new space needs to accommodate the companies growing staff numbers and the design must reflect and highlight their employees mixed culture. The new office will consist of an open plan working spaces, meeting rooms and breakout area which must include interactive activities . The design requires to create a workflow to promote productivity, wellbeing while maximise space efficiency and department locations and management.
PROPOSED FLOORPLANS
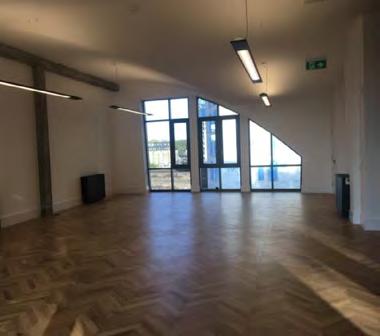



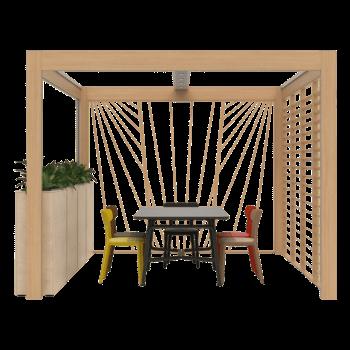





DOUBLE TREE HILTON HOTEL - REDESIGN




DOUBLE TREE HILTON HOTEL

















TIME FOR TEA CAFE
110 SHOREDITCH HIGHSTREET


Time for tea is a five story event space and location hire on Shoreditch high St. which specialises in period production between 1939-1959. The ground floor is available for private tea parties, classical film screenings and pop up shops. The buildings was built in the early 1700’s as a bank originally, then a pawn brokers and eventually a clockmakers named G.E.O
It is now to be transformed into practical working and living spaces for a 3D Printing Designer, who needed space for three different activities which include a workshop space, showcasing and selling products and private living spaces.



MANOR PARK STUDIOS

DESIGN BRIEF
Tansforming an unused warehouse into recording studios for a youth centre, the aim of the proposed site was to provide a rehabilitation space by providing opportunities for the troubled youth in the area, where they can gain a range of new skill sets. The youth centre will become a great asset to the community as it currently has one of the highest crime rates in London, the area is known to have a crime reported every few hours with most of the offenders being in their teens.
1. Transform unused building for community benfit.
2. Providing activities and learning facilities
Sketch Work - Creating geometric patterns and tracing over building facade to create unique shapes and patterns for possible design features & tracing overfloor plans using butterfly inspired patterns to see how it could create interesting paceplans / rooms.

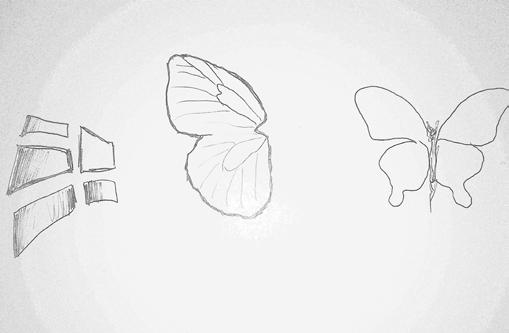

DRAWINGTITLE:
DRAWNBY:

DRAWINGTITLE:PROPOSEDGENERAL LAYOUTPLANGROUNDFLOOR PROJECT:


MANOR PARK STUDIOS
DESIGN CONCEPT


The aim of the proposed site is to provide rehabilitation through music by providing opportunities for the young teens to gain a new skill set from musical to technical to suit different needs and interests. My proposed scheme represents the metamorphis concept and to represent the growth and positive change for the troubled youth.
The coloured extruding glass windows on the facade of the building is inspired by nature as I feel this represents growth. The facade of the building is inspired by the the patterns, colours and shapes found on butterfly wings which I then repeated as a geometric pattern with different connecting shapes and extruded pieces to represent the change and growth of the users.

LINKLINE - WORKPLACE DESIGN





















 3D SPACE PLANS - REVIT MODEL
3D SPACE PLANS - REVIT MODEL







LINKLINE - WORKPLACE DESIGN


































THANK YOU


