PORTFOLIO

Rhode
Master’s
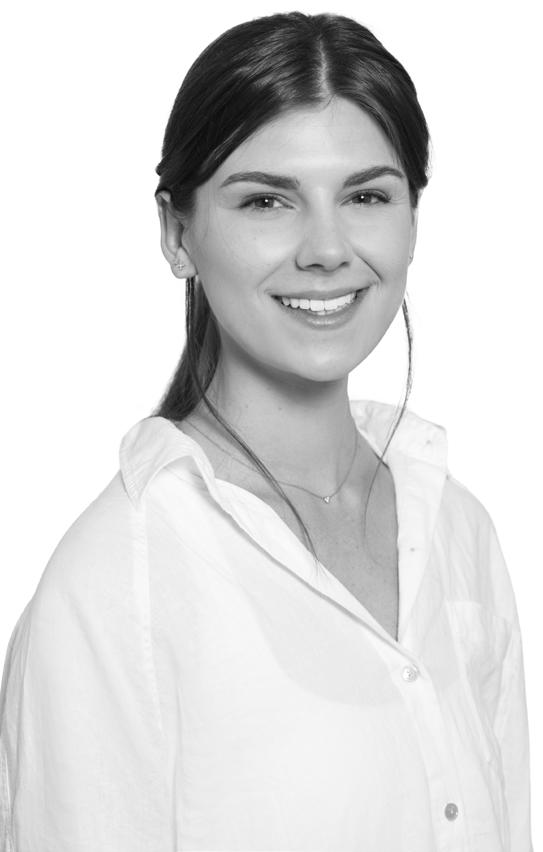
email cwyman01@risd.edu
phone 847-340-1057
address 20 Pitman St, Providence, RI 02906


Rhode
Master’s

email cwyman01@risd.edu
phone 847-340-1057
address 20 Pitman St, Providence, RI 02906
Rhode Island School of Design
Lectures & Exhibitions Assistant | August 2023 - Present Coordinate exhibition production for RISD’s Architecture department gallery. Conduct research on artists, artworks and exhibition themes and oversee installaion and deinstallation processes to ensure the safety and integrity of artworks.
CADLab & Woodshop Monitor | February 2023 - Present
Support the maintenance of a safe and productive environment for students and faculty in RISD’s workspaces. Ensure adherence to safety protocols and assist users with equipment operation in the woodshop. Offer technical assistance with softward usage and troubleshoot issues in the CADLab.
Baird Architects
Summer Internship | June - August 2023
Collaborated on various project teams, engaging in design iteration, rendering production and client presentations throughout the summer. Provided assistance in a firm-wide research initiative on sustainable design opportunities in New York.
Spagnolo Gisness & Associates
Summer Internship| June - August 2022
Supported the drafting and preparation of presentation materials, as well as curated materials and finish boards. Managed scheduling for manufacturer visits and coordinated material orders.
Kantar Insights
Analyst, Consultant, Senior Consultant | August 2018June 2021
Employed in the market research sector, generating insights to facilitate brand growth for clients. Led several project teams and was instrumental in crafting visually compelling narratives to enhance brand positioning and communication strategies.
Thomas Roszak Architecture
Model Shop Internship | Summer & December 2015
Produced architectural models to enhance client presentations, showcase design concepts and test spatial arrangments.
Rhode Island School of Design
3-year Master of Architecture | 2021-2024
Hamilton College
Bachelor of Arts | 2014-2018
Autocad, Sketchup, Revit, Rhino, Enscape, Grasshopper, Illustration, Graphic Design, Photography, Model Making
Location Canarsie, Brooklyn, NY
Studio Advanced Studio 01
Instructor Arianna Deane
In Canarsie, nearly half of all family households are single mothers with low access to vehicles and public transit. To support this demographic, we propose the development of a food education and production program. The site will focus on the growth and production of food boxes for pickup and delivery, after school education programs and dollar van pick up and drop-off services for children on their commute to school.


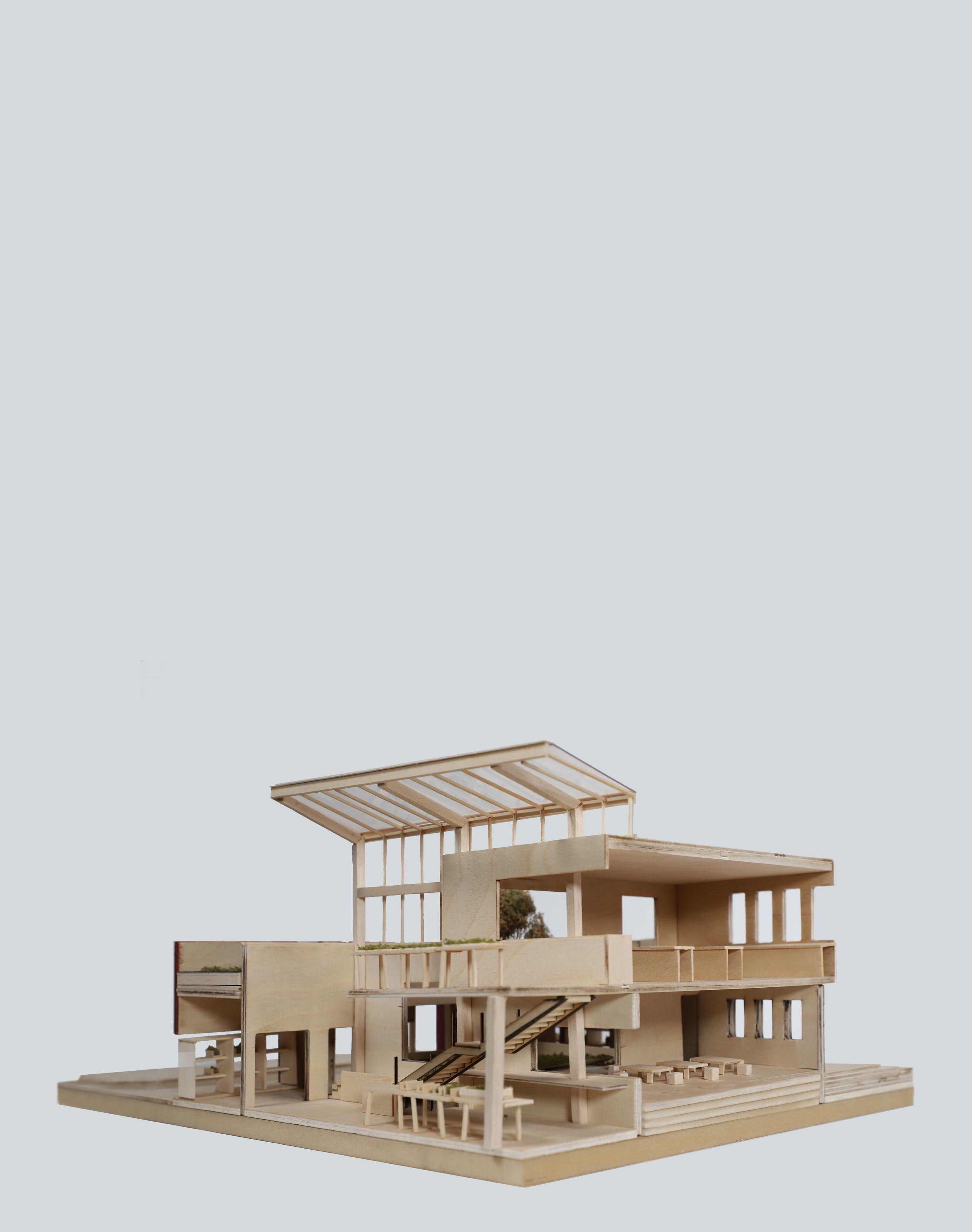
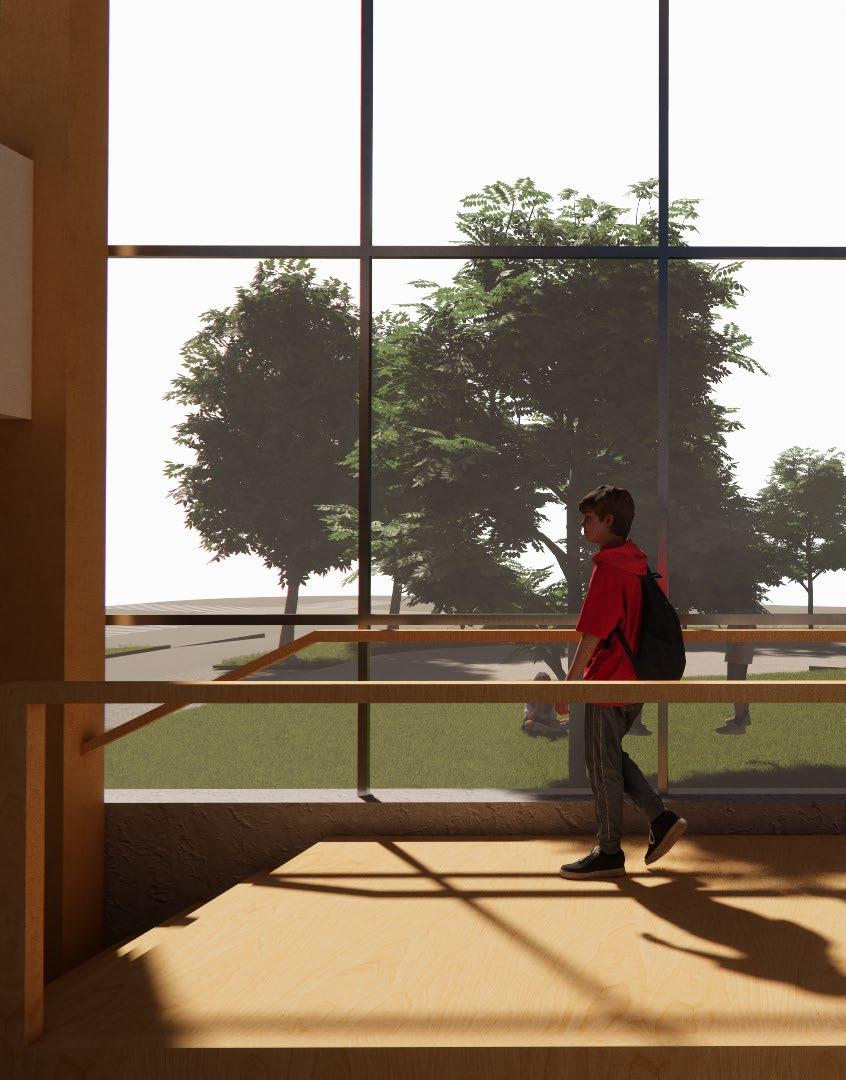

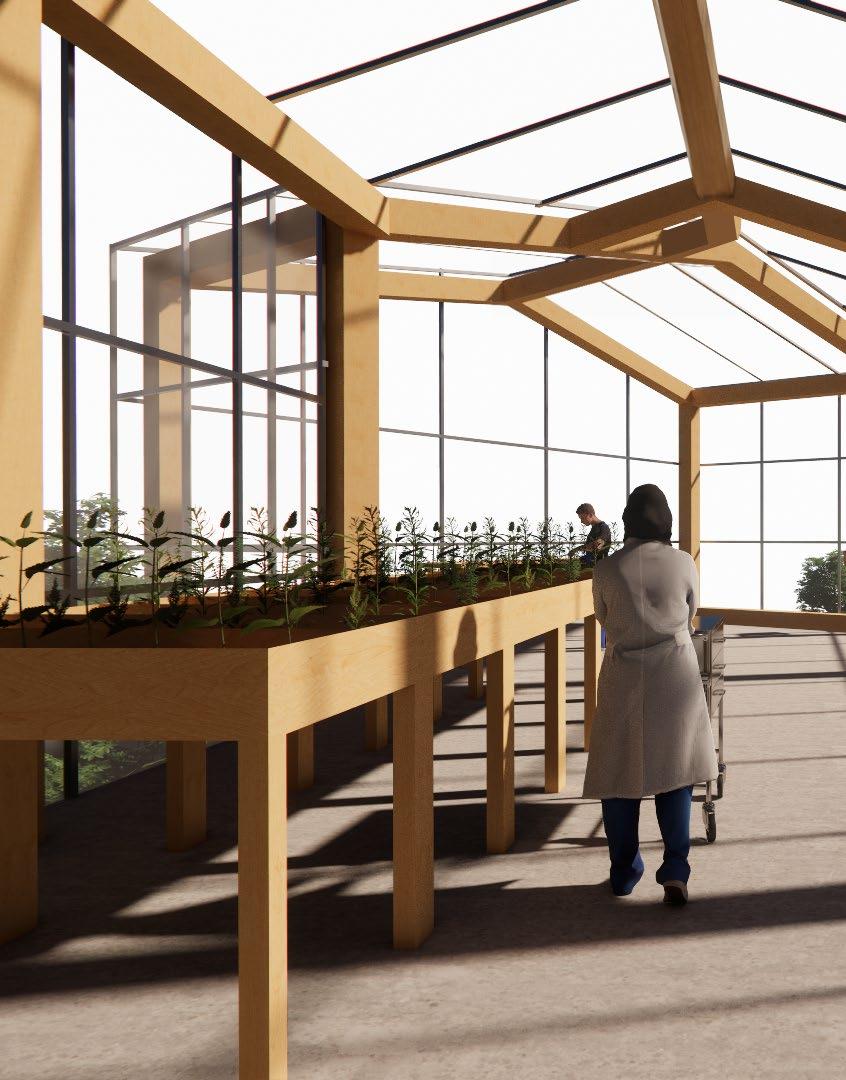

Location Stockholm, Sweden
Studio RISD Core 03: Urban Planning
Instructor Jess Myers
Group Members: Charlotte Wyman & Julia Woznicki
Resting on the outskirts of Södertälje, Hovsjö has approximately 6,000 residents, most with Assyrian heritage. The Swedish-Assyrian population has illuminated the need for public gathering spaces and multi-generational housing. The project introduces three new interventions to serve these needs.

The existing public housing on site was built for the traditional Swedish nuclear family. However, research on the Swedish-Assyrian community living in Hovsjo shows a desire to live with extended family across multiple generations.
To accommodate the need for multi-generational housing, our team designed a retrofit of the existing high-rise and row-house complexes.
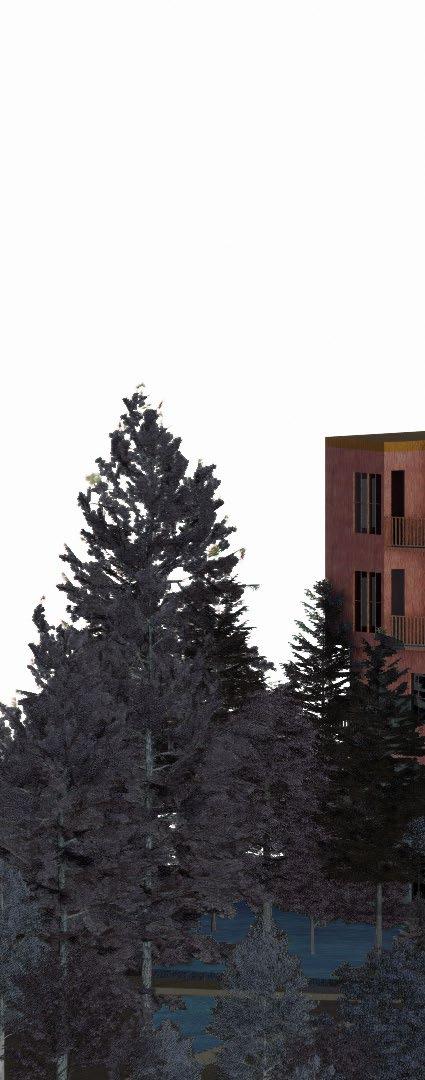

Assyrian sacraments (i.e. weddings, funerals, baptisms) are major events in the SwedishAssyrian community and they often host up to 1,000 people at a time. However, most banquet halls are located on the periphery of Södertälje.
The following is a design for an event space on the waterfront, with parking nearby. SwedishAssyrians are accustomed to using the minimalist nature of Swedish architecture as blank space for their own ritual adornment. As such, we designed the main gallery as a large, open space that welcomes intervention. Extendable partitions allow the volume of the main gallery to adjust with the needs of different group gatherings.
LEVEL 01
LEVEL 02
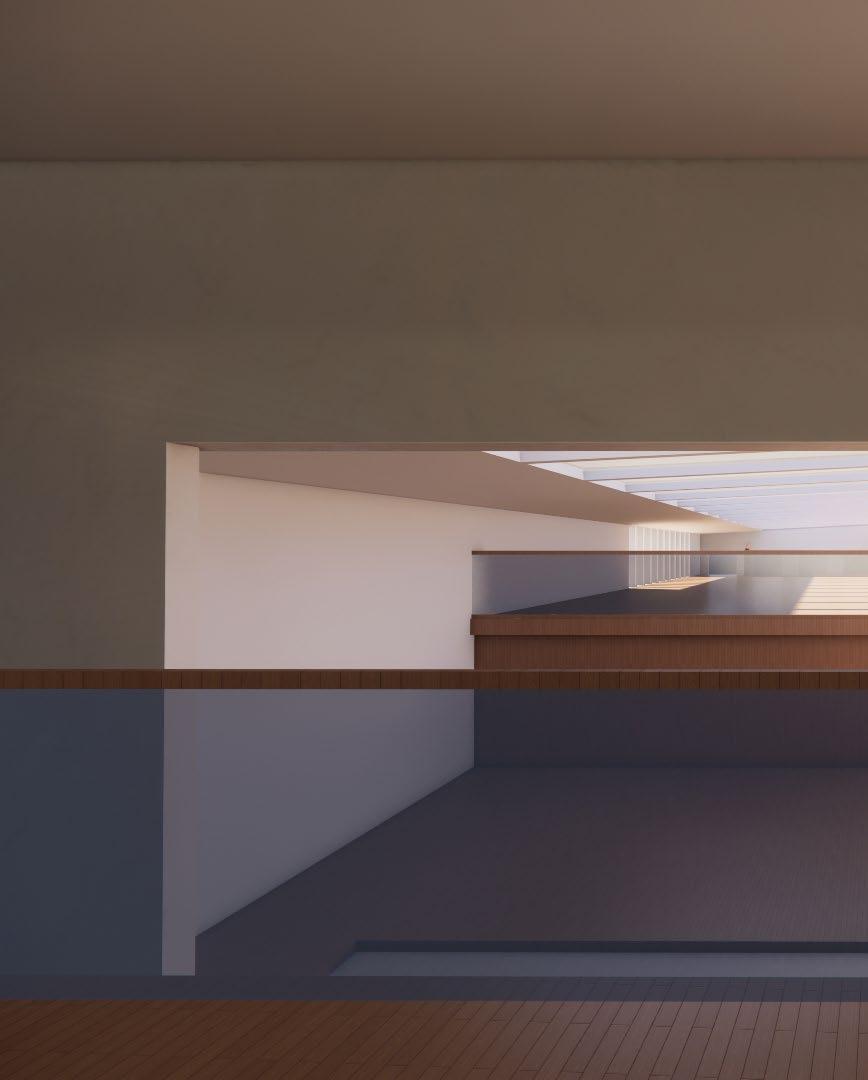



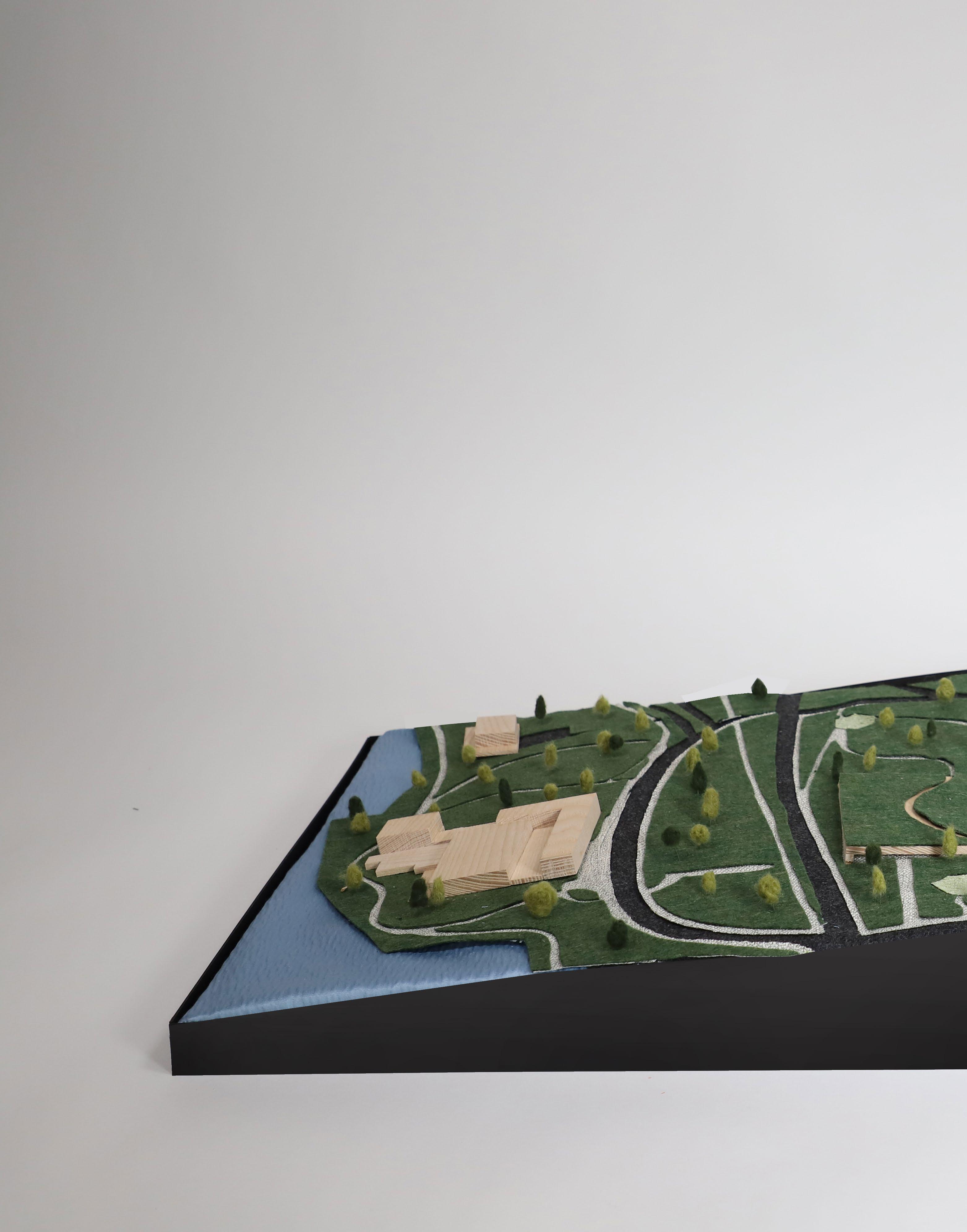
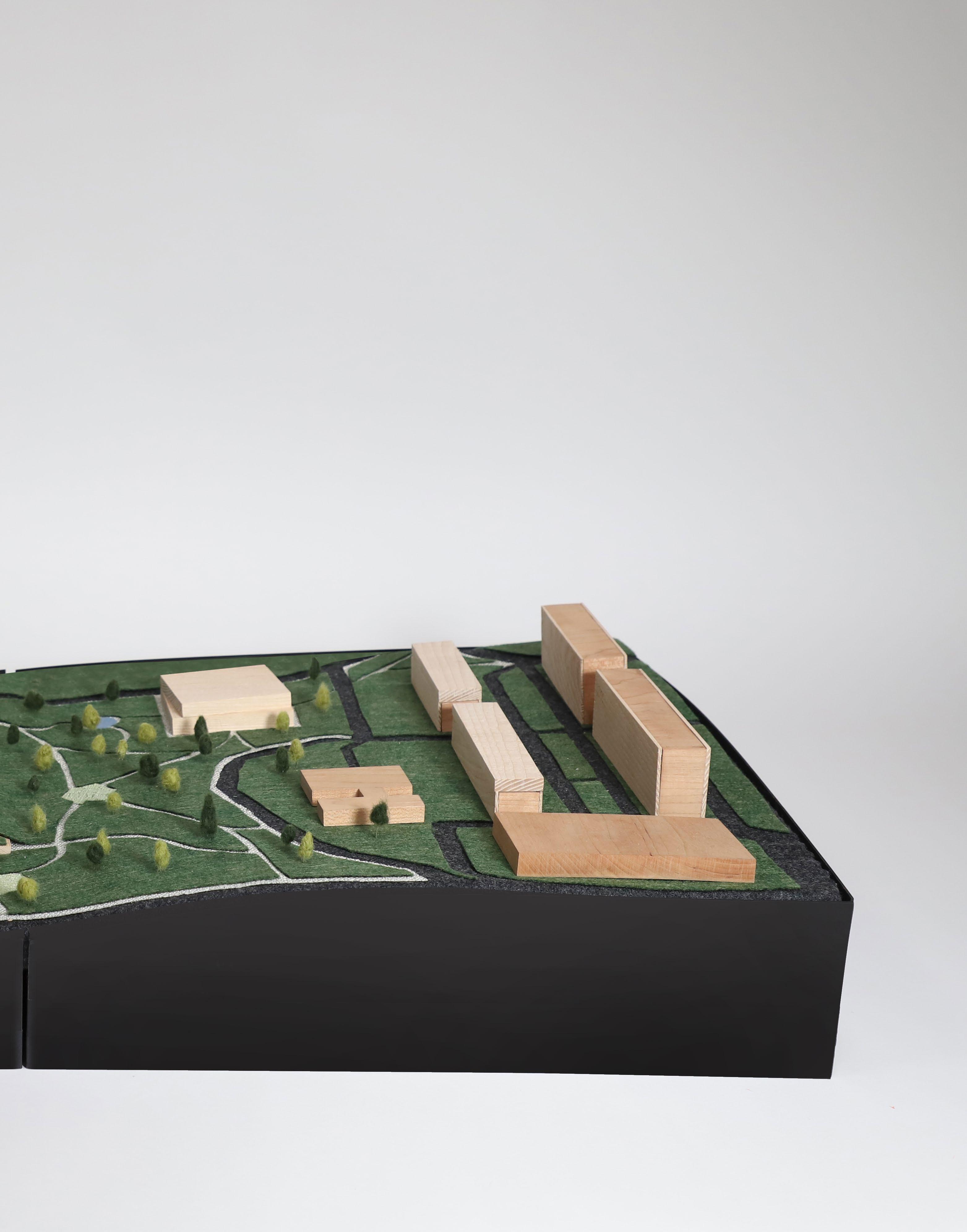
Location Providence, RI
Studio RISD Core 02
Instructor Ryan McCaffrey
Constructing Community is a redesign of an existing community center in Providence. Dorcas International Institute of Rhode Island supports refugees and immigrants through education, job training and housing assistance. The project combines two programs, community space and temporary housing, to meet the growing needs of the organization as well as the Elmwood neighborhood at large.
In studying the organization and structure of the existing building, the design aims to preserve as much of the current structure as possible. The final form becomes a hybrid structural system of old and new, with an expansive vertical addition to accomodate the need for temporary housing.


Location Providence, RI
Studio RISD Core 02
Instructor Ryan McCaffrey
‘Double or Nothing’ is an addition to the George C. Arnold building in downtown Providence. The project contends with the “as-built” condition of the existing as a question of “double or nothing”. In working with existing sites and spaces, one might consider “double” to be something completely and wholly distinct from the existing, whereas “nothing” might be a dutiful replica of the existing in an attempt to hide in plain site.
The design takes the approach of “double” as a juxtaposition — a second method, second style, second approach. In the context of the site, the new addition highlights the existing condition of the George C. Arnold building and its history. Through the use of wood construction, the “double” stands apart from it’s older counterpart, a classic brick mid-20th century storefront. The gridded cut-out facade mimics the facade of many high-rise buildings in Providence, emphasizing the aethestic impact of old and new construction materials in an urban context.
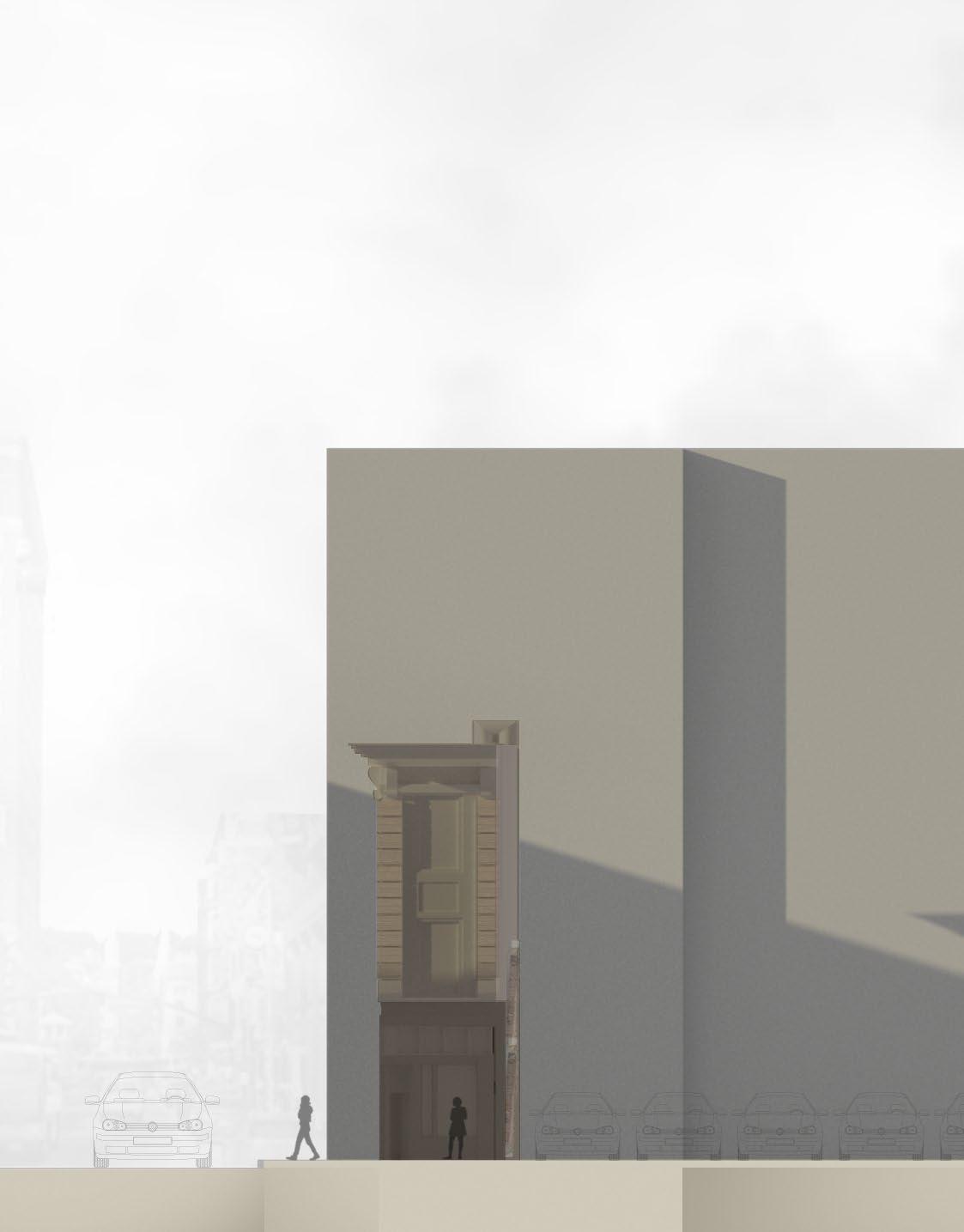
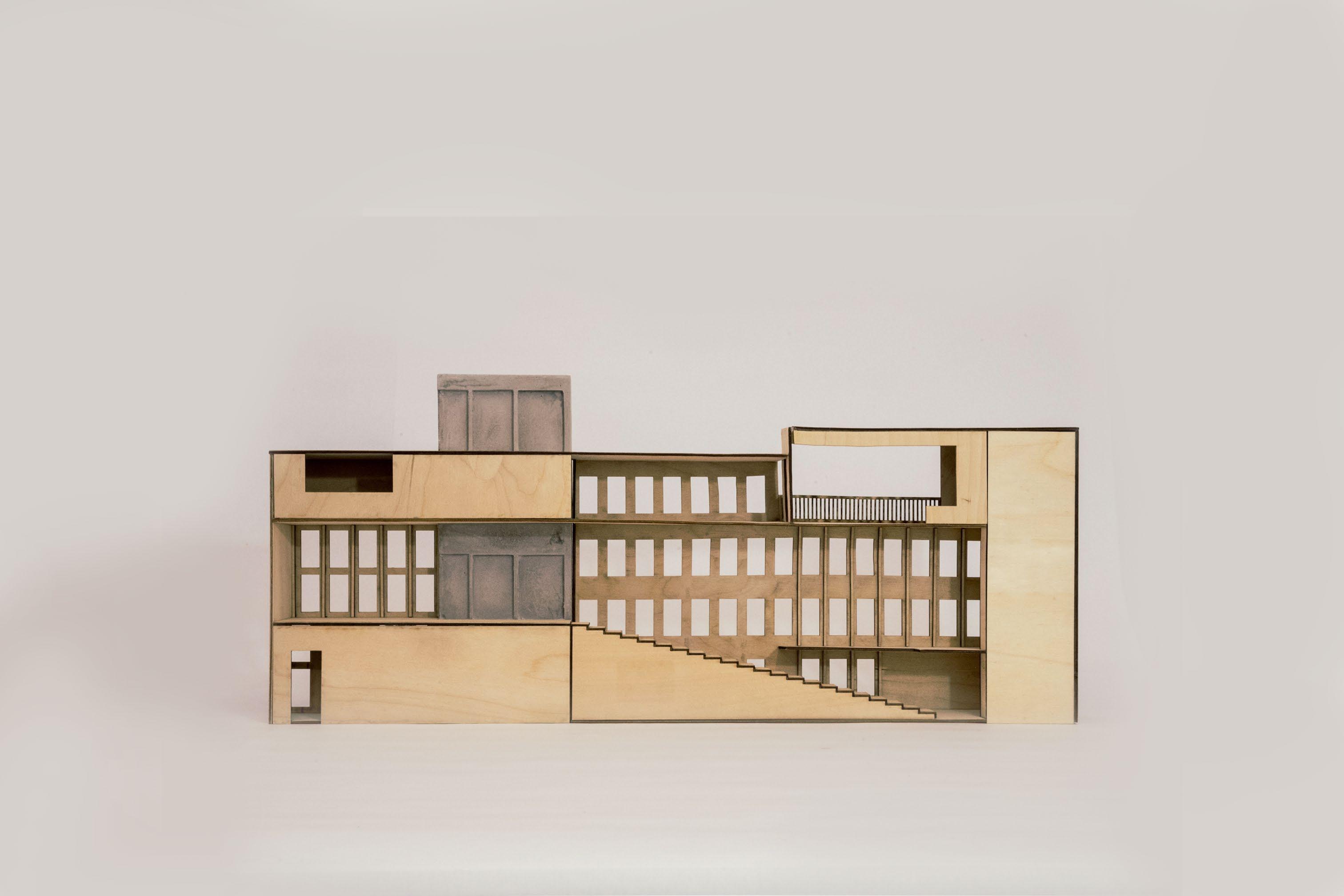

Location Providence, Rhode Island
Studio From Thin to Thick
Instructor Nancy Nichols
I leveraged lessons from this elective course on architectonic concepts to experiment with several cast making methods, and ultimately, produce a set of contemporary geometric shapes.
By pouring plaster and varying mixtures of saw dust into sheet-derived molds, I tested the tectonic, structural and material vaiables that may affect the form and performance of the architectural structure.

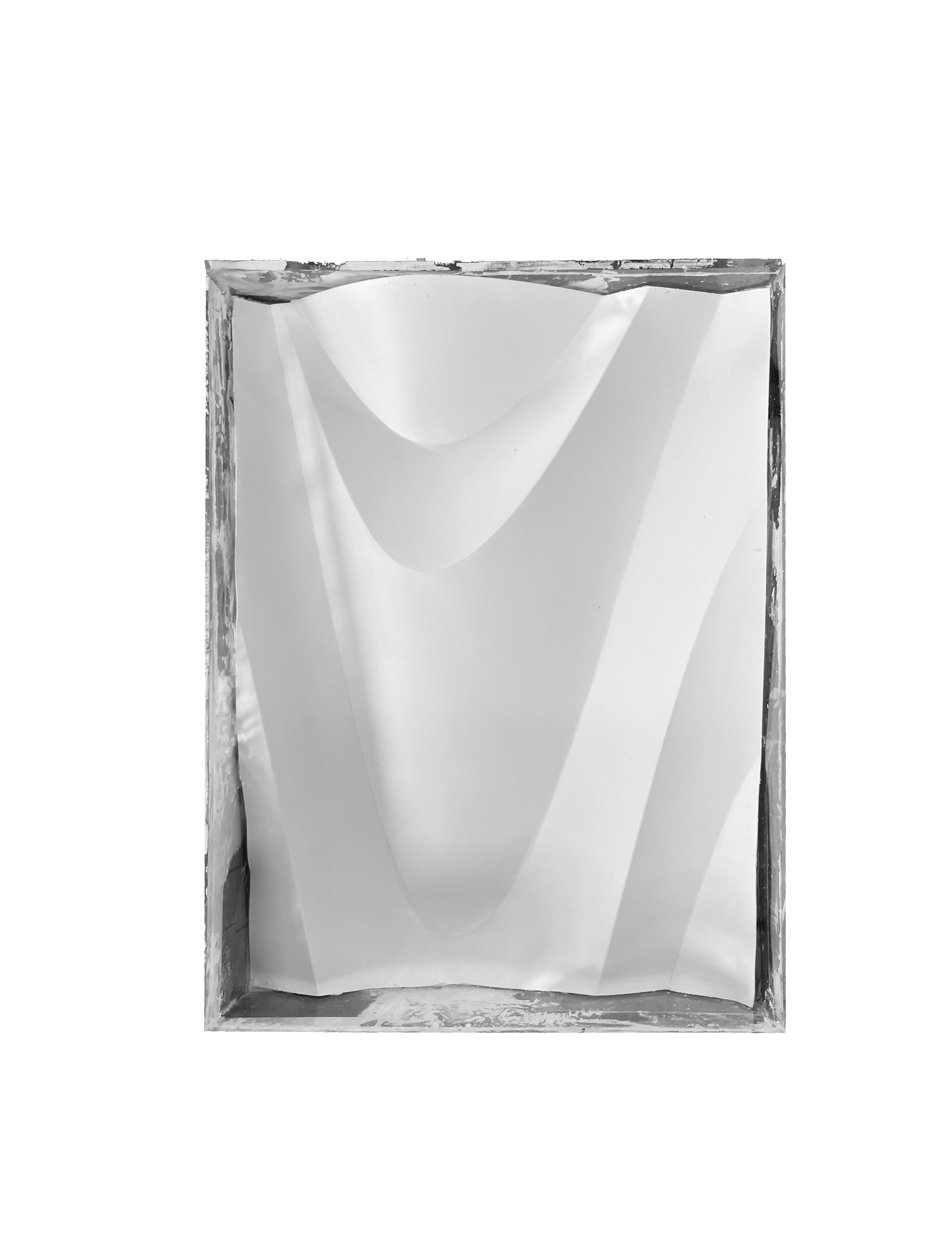

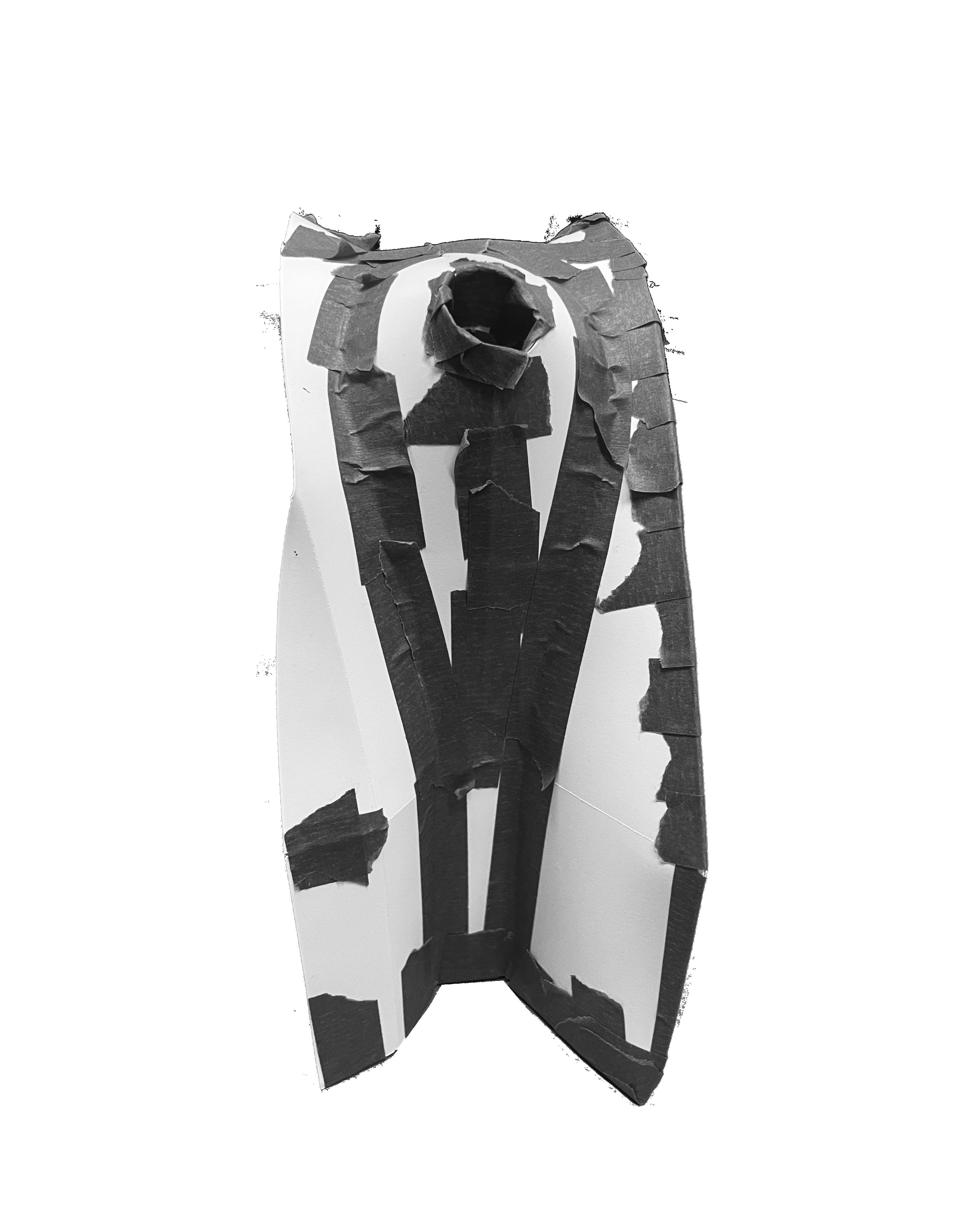
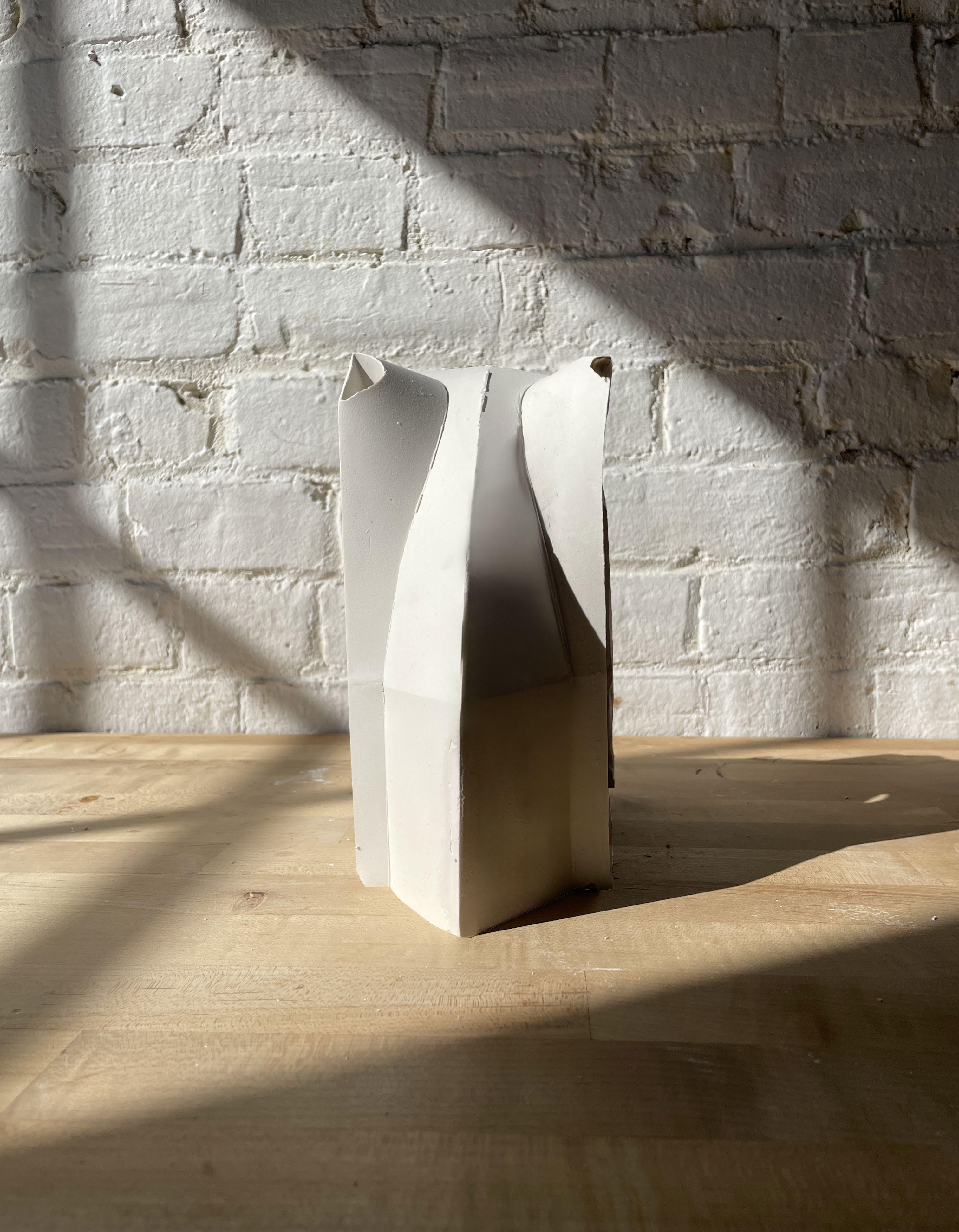
Location Providence, Rhode Island
Studio What A Relief
Instructor Nancy Nichols & Evan Farley
Group Project: Charlotte Wyman & Greg Goldstone
My partner and I designed a modular wall system using the CNC router and a silicone cast. The shape is uniform and infinitely repeatable.
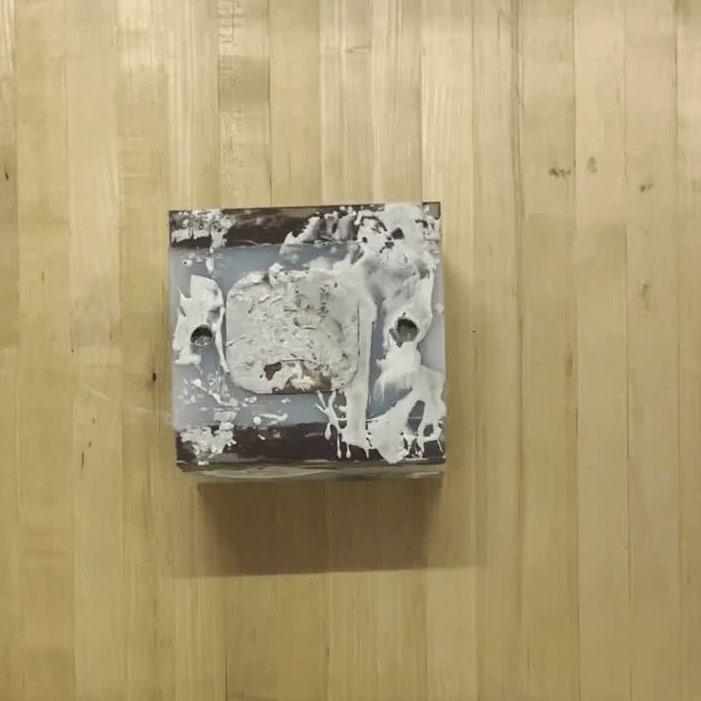

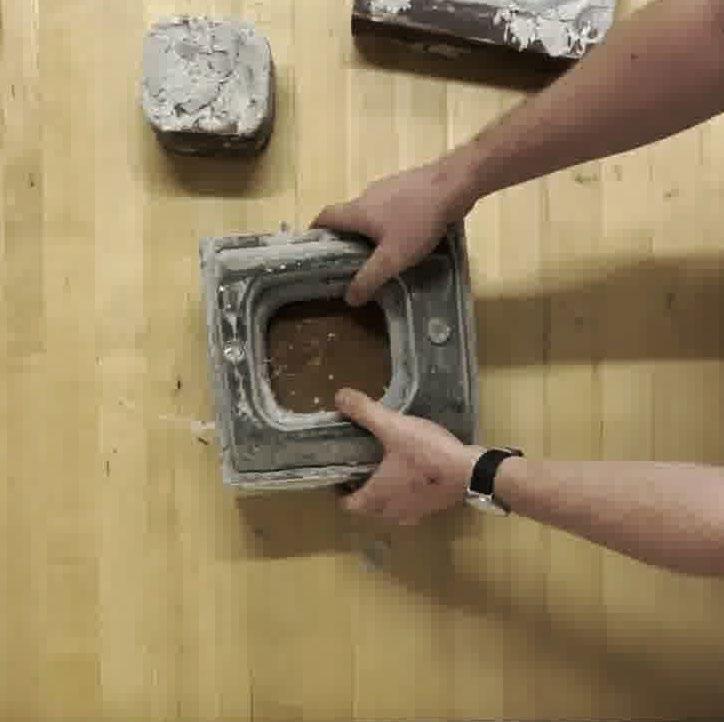
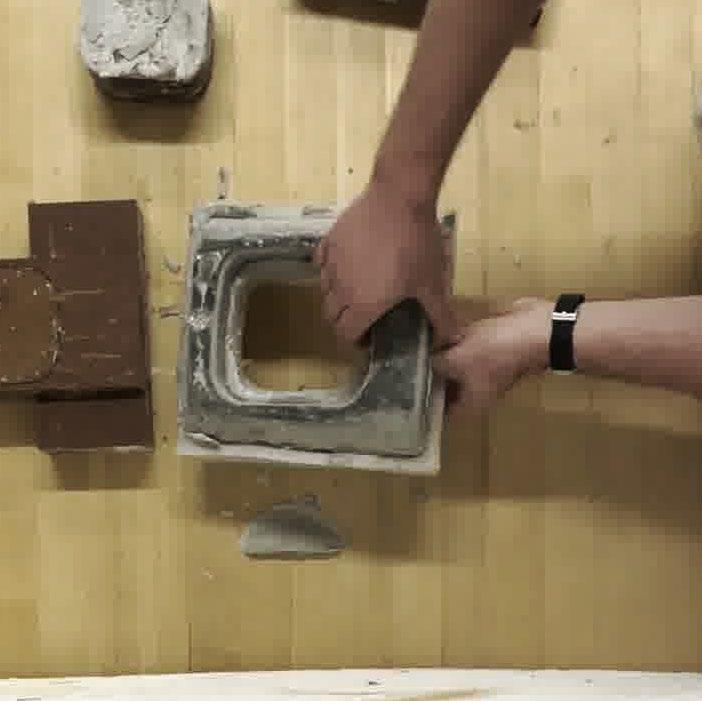




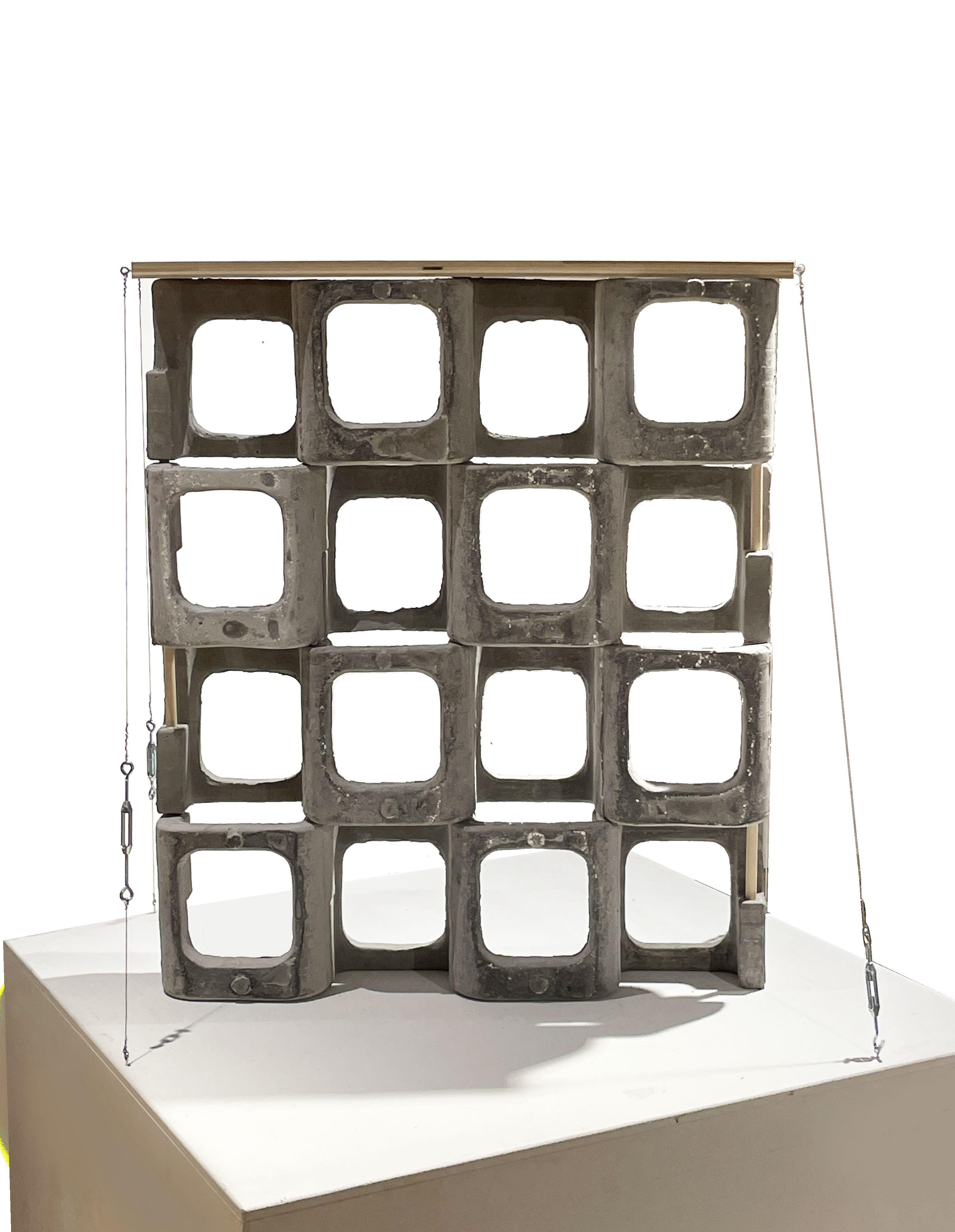
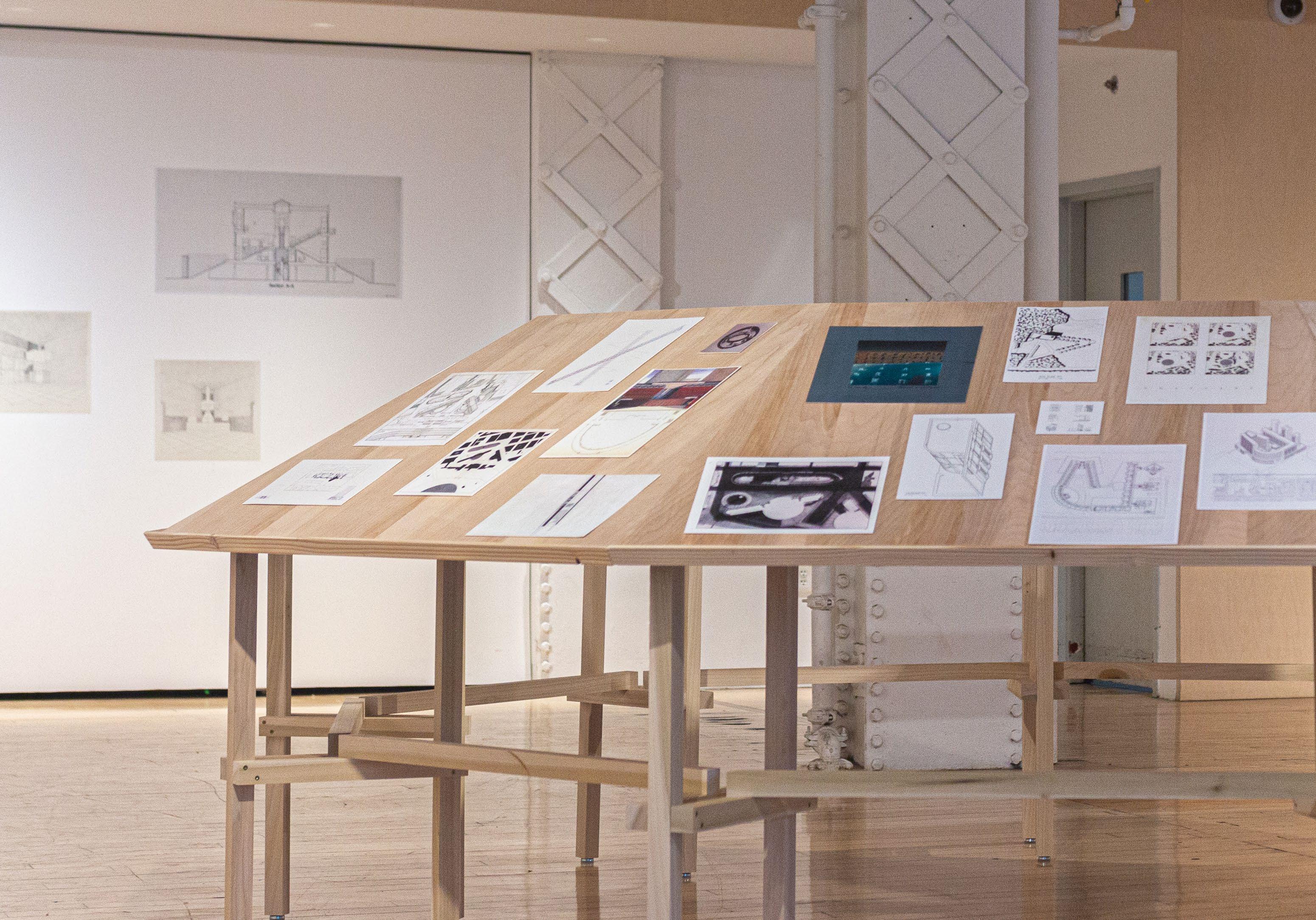
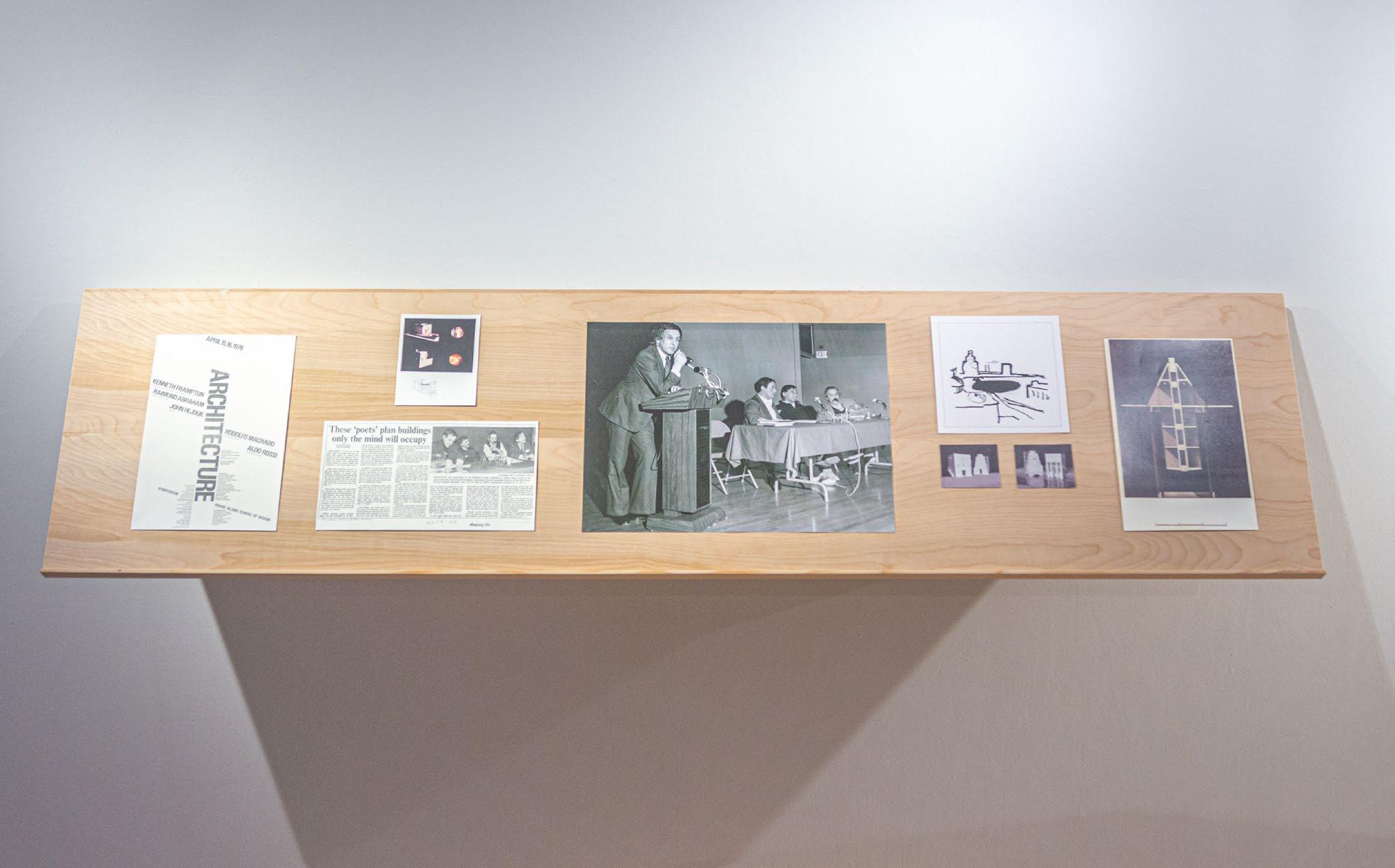

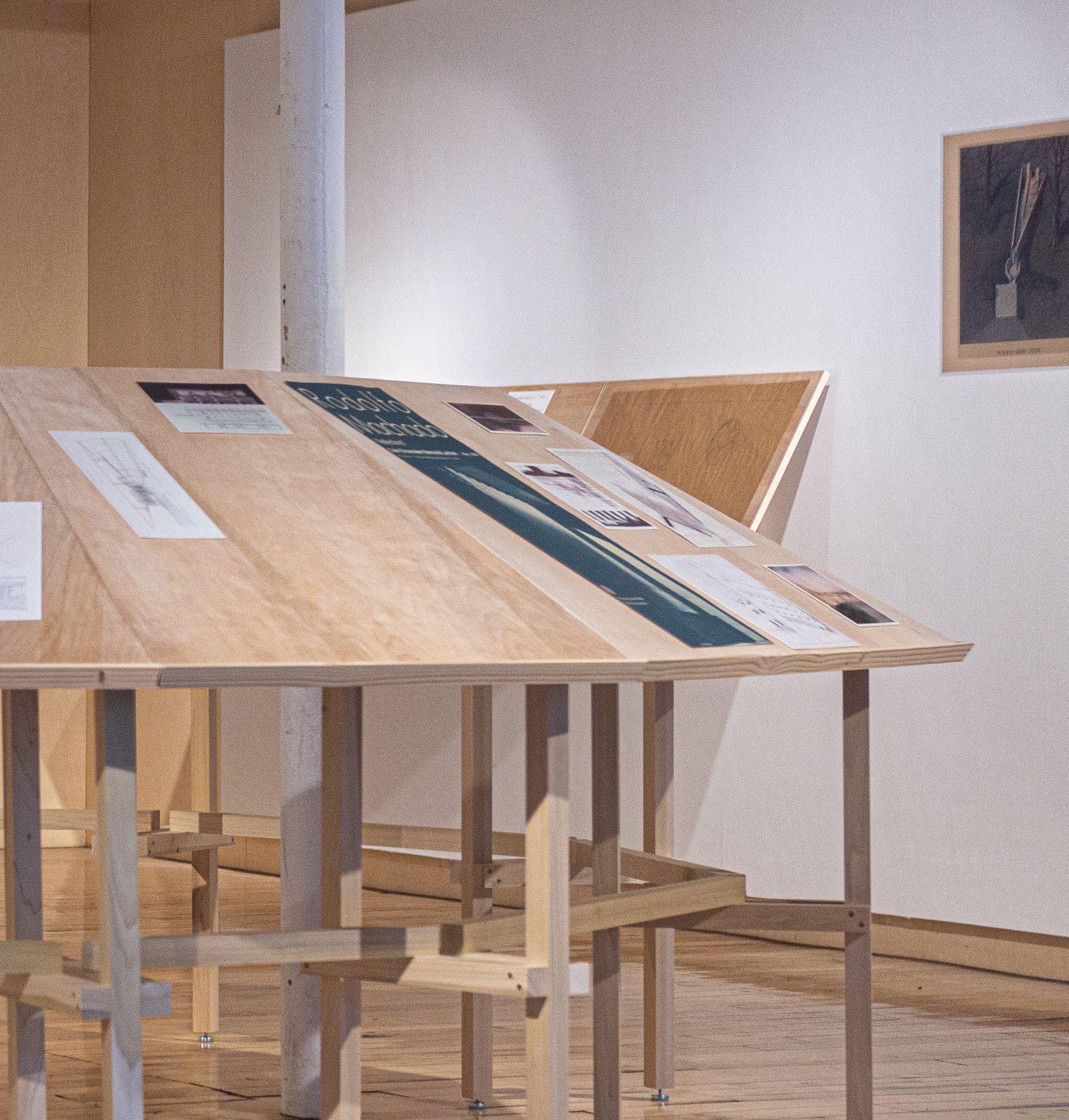

Location Providence, Rhode Island
Exhibition Date November 16, 2023
Team Evan Farley, Jonathan Knowles, Adrian Pelliccia, Liz Shepherd, Jenny Stageberg, Charlotte Wyman
As part of the inaugural Rodolfo Machado Fund series, these works and artifacts return to the academic, intellectual and professional undertakings of Rodolfo Machado, in collaboration with students, during his time as RISD Architecture Department Head (1978-86).
The focus of this archival exhibit and panel discussion is one that considers the relationships between education, apprenticeship/practice and craft within RISD’s pedagogical framework.

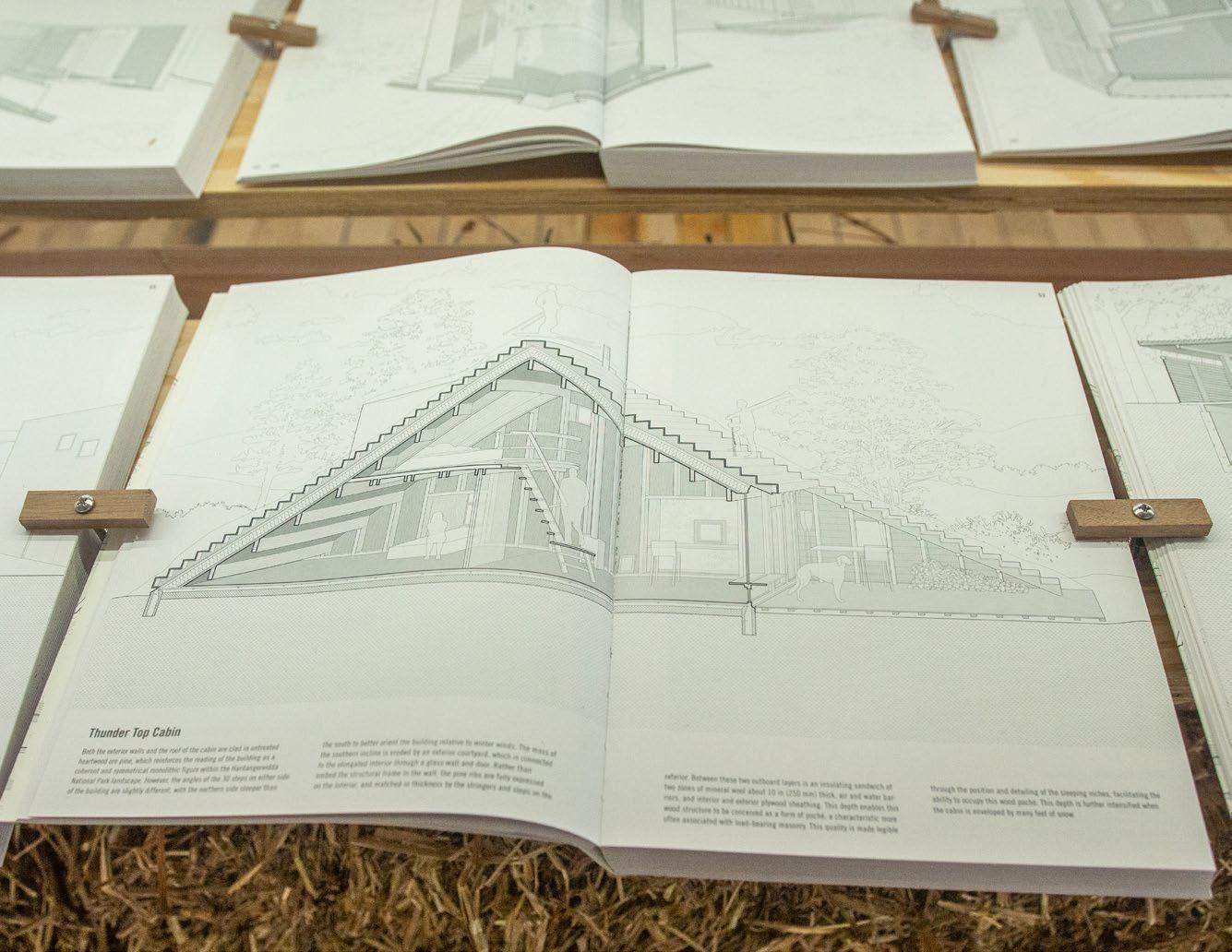

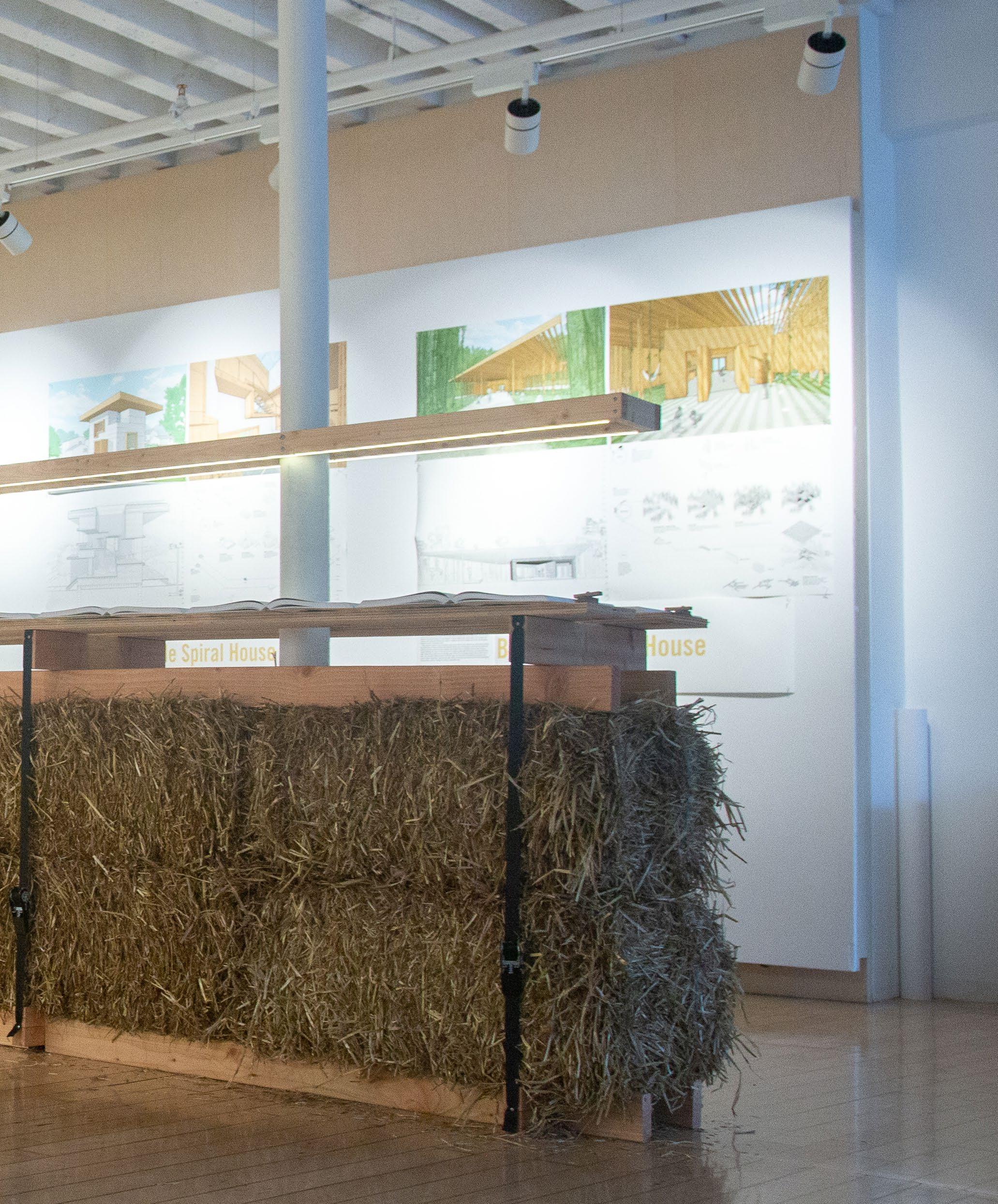


Location Providence, Rhode Island
Exhibition Date September 28October 12, 2023
Team Evan Farley, Jonathan Knowles, Adrian Pelliccia, Liz Shepherd, Jenny Stageberg, Charlotte Wyman
The exhibition draws from the recent publication, Manual of Biogenic House Sections by Paul Lewis, Marc Tsurumaki, and David J. Lewis – featuring fifty-five innovative houses from around the world through intricately detailed cross-sectional perspectives and axonometrics.
The exhibition demonstrates how plant and earth-based materials can catalyze new types of houses that reduce or sequester carbon, engage regenerative life cycles, and create healthier spaces for living.v
Location New York, NY
Job Title Architecture internship
Project HDH Garage
“Firehouse” is an innovative dwelling project designed to offer warmth and retreat on a residential property on the coast of Maine. Drawing inspiration from the surrounding environment, Firehouse integrates seamlessly into it’s waterfront setting, prioritizing harmony with the natural surrounding, and utlizes sustainable materials and architectural elements that complement the landscape.
During my summer internship at Matthew Baird Architects, I contributed to the design and development of this project. I helped with initial project conceptualization, rendering visuals and helped the team generate building plans and specifications.
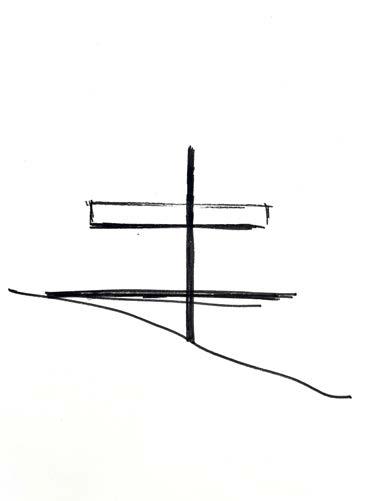










thank you