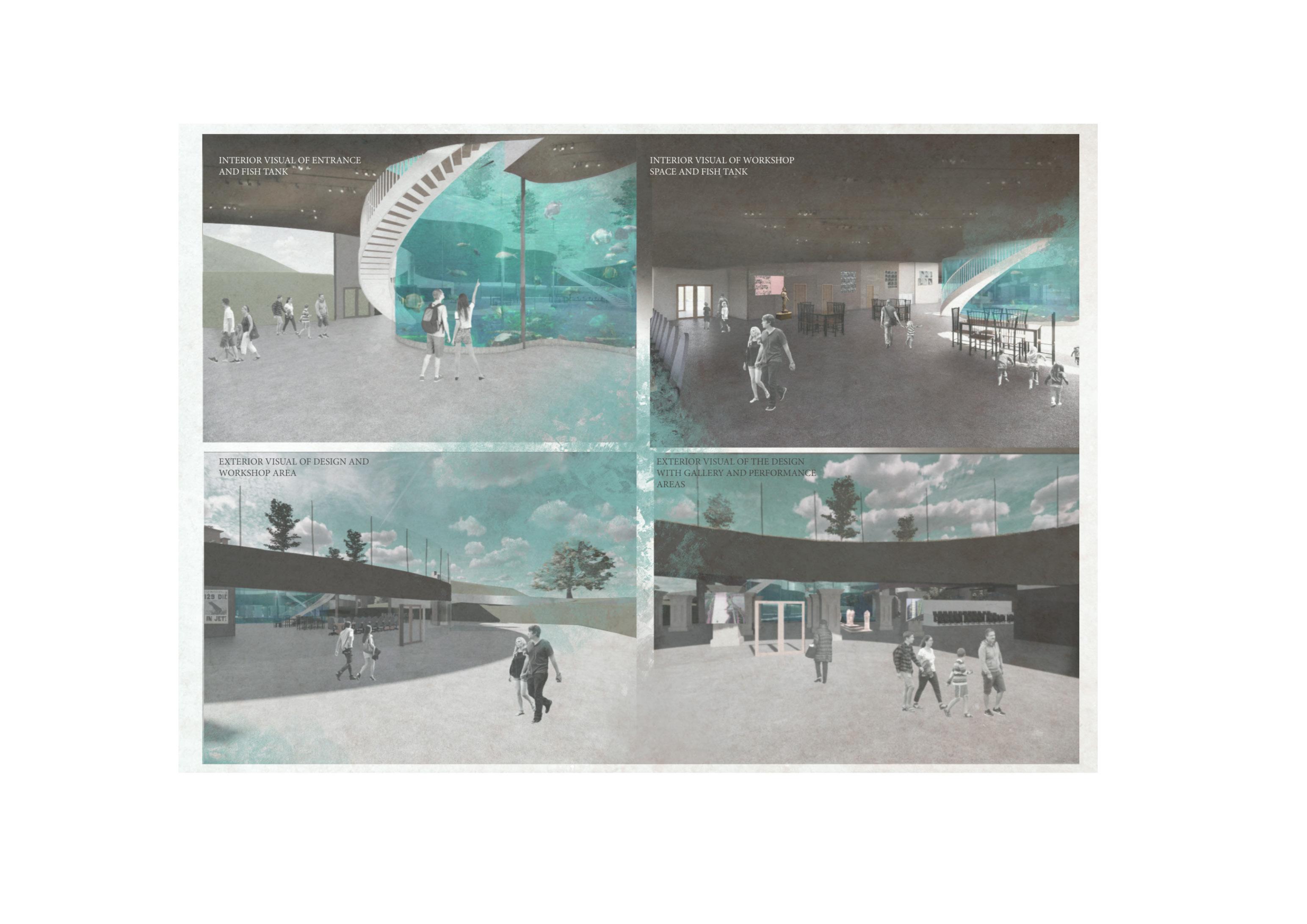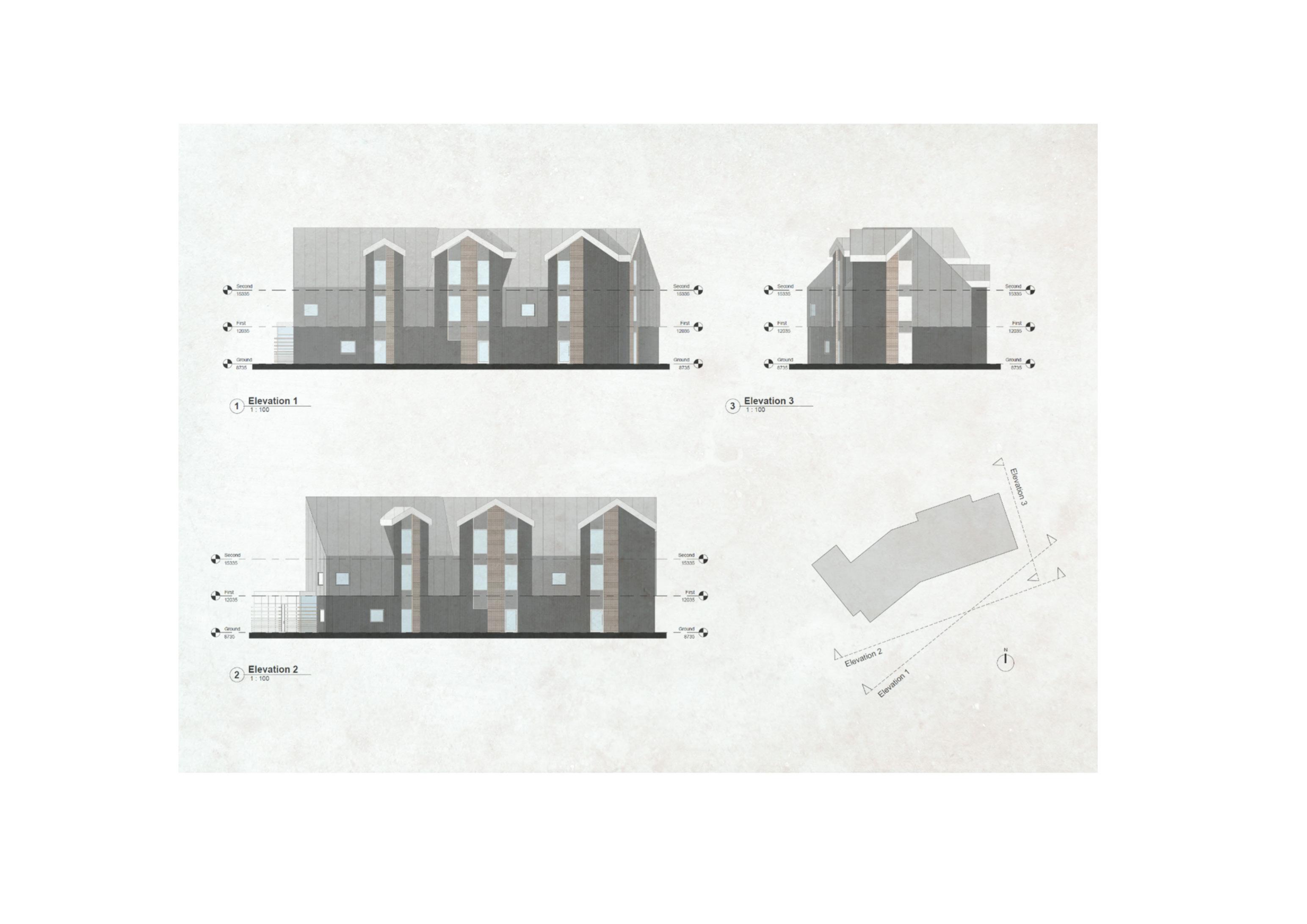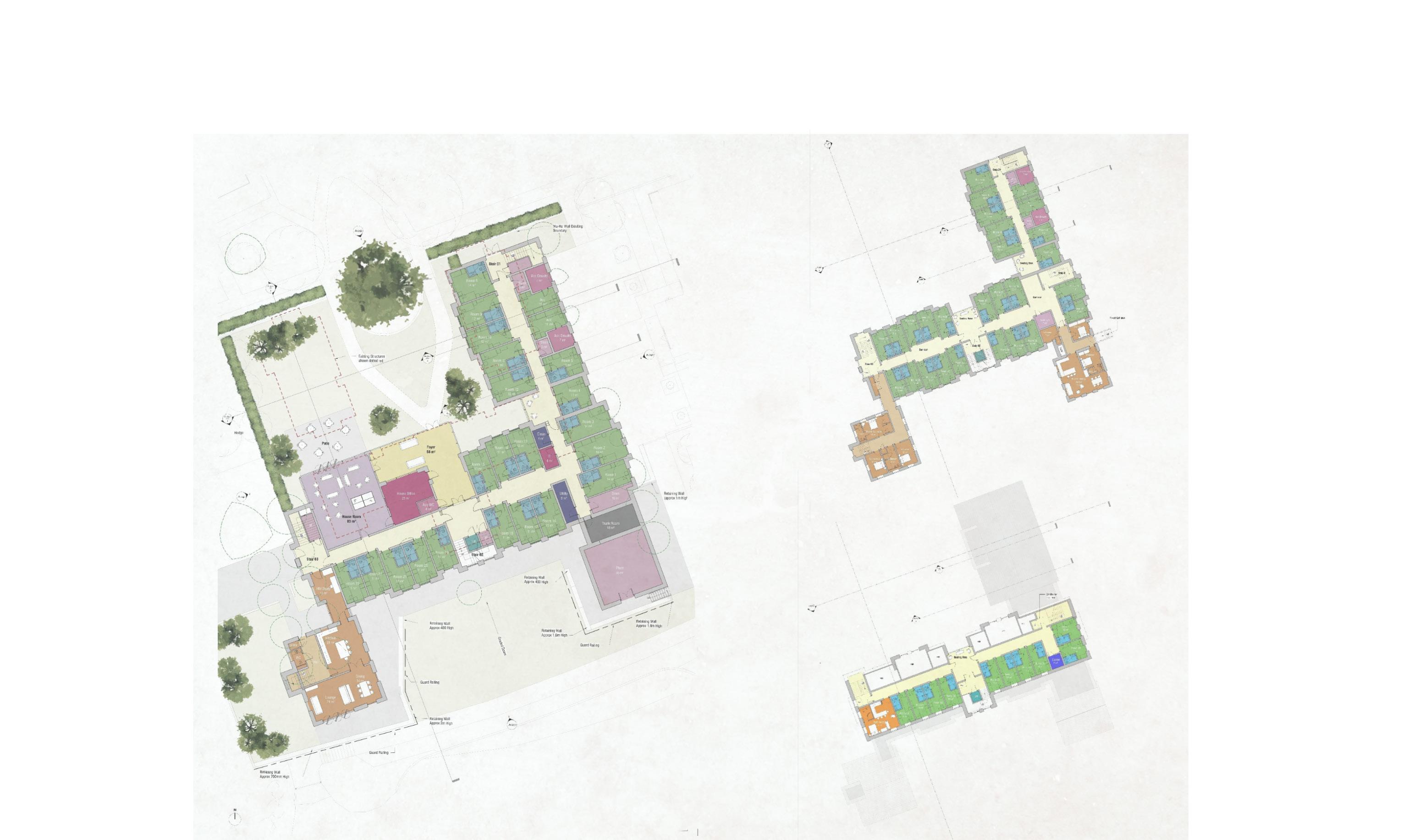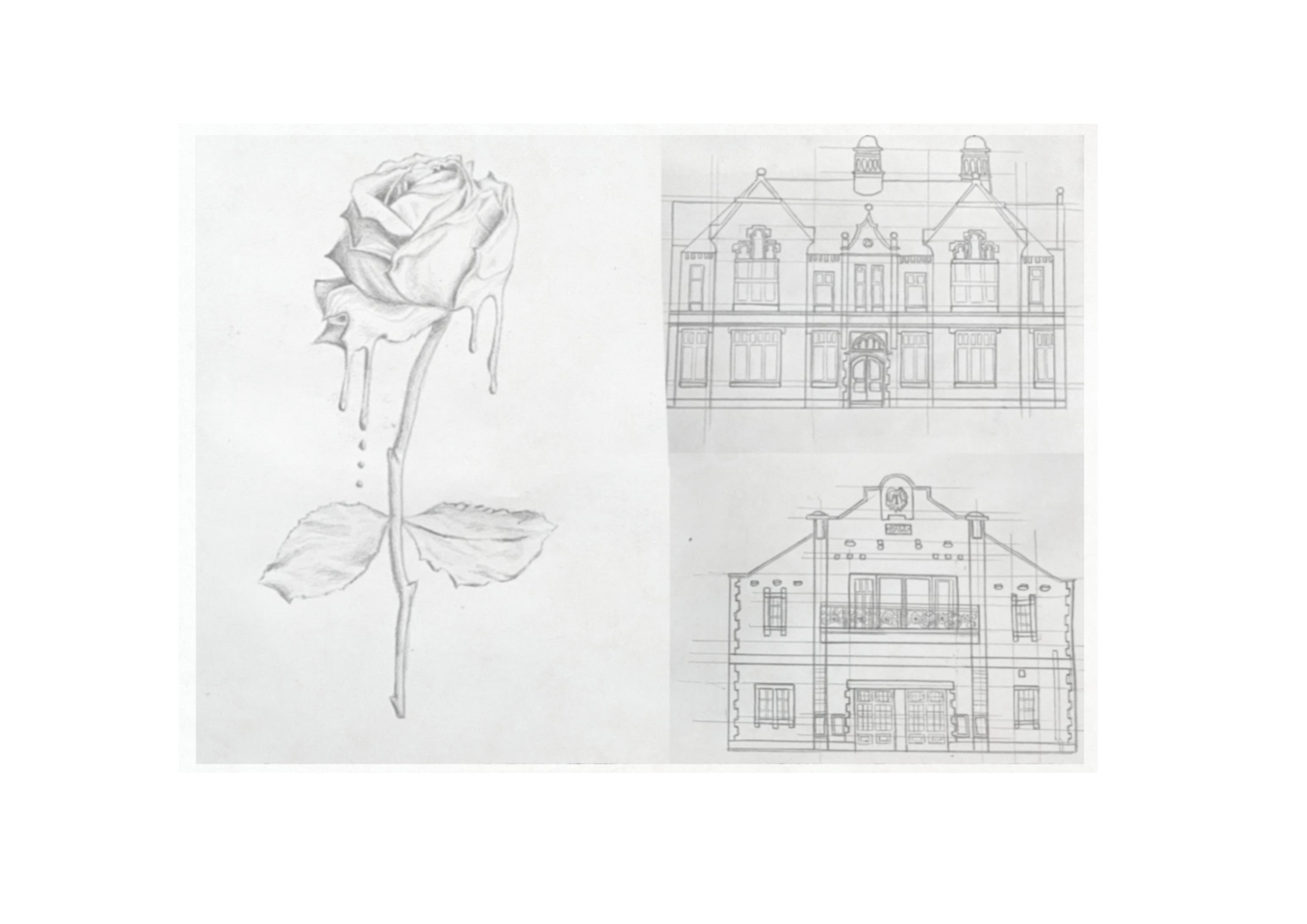 CHARLOTTE CLEGG
ACADEMIC AND PROFESSIONAL PRACTICE PORTFOLIO
CHARLOTTE CLEGG
ACADEMIC AND PROFESSIONAL PRACTICE PORTFOLIO


QUALIFICATIONS
Cheshire, UK
10 Queens Close, SK10 5HA
DOB - 22/12/1997
07889162832
charlotte.clegg@live.com
BA(Hons) Architecture (Part 1) - University of Huddersfield
Grade: High 2:1 - 68.5%
Awarded: 14/07/22
EXPERIENCE
SquiresandBrown Architects - Part I Architectural Assistant
13/02/23 - Current
SKILLS
REVIT
Sketchup
AutoCAD
Photoshop
InDesign
Sketching
Modelling

Undergraduate Academic Work
BA(Hons) Architecture (Part 1)
01
Space for an Event Culture and Arts Centre
Professional Practice Work
Part I Architectural Assistant - SquiresandBrown Architects
Personal Sketching / Model Making
A flexible event space in the city of York, adjacent to Clifford’s Tower.
A culture and arts centre in the heart of Kuala Lumpur, Malaysia.
Petty Pool Outward Bounds Centre
Wellness Centre
A new outward bounds centre to accommodate groups of students on their out of bounds course.
A Wellness Centre at Bradfield College that replaces the current medical centre and incorporates mental health.
Elisabeth Boarding House
Various Projects
A 60 bed boarding house at Concord College in Shropshire.
Projects from Academic work and Professional Practice.
A SPACE FOR AN EVENT
For this Task, we were given a site in York, adjacent to Clifford’s Tower. This task gave us complete freedom in deciding what kind of building we could design as long as it was a space for an event.

A SPACE FOR AN EVENT
This project taught me the importance of using the other landmarks and buildings that surround the site, and creating incredible views from within the design. This project also massively helped me improve my visualisations as i explored using a range of new and different softwares.

A SPACE FOR AN EVENT
After a lot of research I decided to design a residential arts centre for the locals and people living in York, as I found that a lot of the buildings in York already have the target audience of the tourists instead. In this design I chose to create a top floor that was similar to a public park or garden, while underneath on the ground floor having spaces for performances, music, workshops and art gallerys.

A SPACE FOR AN EVENT
This project co-insided with the Technology module project where we had to analyse the design and think more about the materials, structure, construction of the building and the enivornmental factors as well.

A SPACE FOR AN EVENT
This is why i created the large green space to the top of the building as it has many enviornmental benefits. I also wanted to challenge myself with this project so that i could learn more about structure. This is why i chose to create a challenging structure where the top floor needs a lot of support below it but also needs to blend into the environment naturally.tion of the building and the enivornmental factors as well.

CULTURE AND ARTS CENTRE
For this final major project of year 3 at Huddersfield University i decided to create a culture and arts centre. We had the choice of choosing a site that was either at home or international.

CULTURE AND ARTS CENTRE
I chose international because i wanted to improve my knowledge and understanding of architecture and how building styles and layouts have adapted due to their locations.
The site was located in Kuala, Lumpur in Malaysia.

CULTURE AND ARTS CENTRE
I found this project challenging and exciting because the climate over in Malaysia is very different to the climate here in the UK. This meant i had to research the way that they would design and build their structures with the hot and humid climate in mind.

CULTURE AND ARTS CENTRE
This helped me further understand my understanding of architectural technology because i had to think about ventilation and shading, as well as extreme weather risks and how this can be combatted. This project we were also allowed to decide what kind of purpose the building would have. Through research i understood the mix of cultures and arts in Kuala Lumpur due to the diversity of people living there.

CULTURE AND ARTS CENTRE
This is why i decided to create and design a Culture and Arts Centre so that this building could bring the community together where they can share their culture, history and arts with eachother.

CULTURE AND ARTS CENTRE
I did this by creating different spaces within the centre that can provide areas for different cuisines, performance spaces, art workshops, outdoor areas, reading, and spaces where the tourists or locals can learn about the culture and history that exists in Kuala Lumpur.


RIBA Work Stage 2
PETTY POOL OUTWARD BOUNDS CENTRE A new outward bounds centre to accommodate groups of students on their out of bounds course.
My contribution to this project was to design the outward bounds centre using the brief and to come up with solutions to how the client wanted all of the spaces to connect. Here are sketchy site plans and floor plans to show to the client the initial design, without showing too much detail.
PETTY POOL OUTWARD BOUNDS CENTRE
For this project I also created multiple visuals to show the client, also in a very sketchy way. This was to help them visualise the design at an early stage so that they felt it hadn’t been too far developed and further improvements and changes could be made.
PETTY POOL OUTWARD BOUNDS CENTRE
A Wellness Centre at Bradfield College that replaces the current medical centre and incorporates mental health. My contribution here was to help model two options to show to the client using REVIT. These are 3D axonometric views of the two designs, showing the challenging topography of the site. RIBA Work Stage 2
BRADFIELD COLLEGE - WELLNESS CENTRE
Here is the first option, a combination of my ideas and my colleague’s (archiect) design. This option has two seperate wings connected by a glazed link with a green roof above. This is to incorporate biophillic design but to also keep within the clients budget. This opton has brick facade detailing.
RIBA Work Stage 2
BRADFIELD COLLEGE - WELLNESS CENTRE
Here is the second option. Originally designed by the managing director but later developed by myself and my colleague. This option has a glazed extension to the entrance area instead of in the middle, and is connected throughout creating one long wing. This option was shown with a zinc roof that follows down to the facade.
BRADFIELD COLLEGE - WELLNESS CENTRE
The client chose the first option, here is the adjusted and improved ground floor plan. The main changes to the design once the client had chosen this option was to have the plant room, elec and comms in a more accessible area. To have the hard rooms in one wing and the nurses office and monitered rooms in the other.
BRADFIELD COLLEGE - WELLNESS CENTRE RIBA Work Stage 2
Here are the First and Second floor plans that I also helped produce. The soft rooms (counselling) are all in one wing above the hard rooms, and the bedrooms are all in the other wing above the monitered bedrooms and nurses office. In the glazed link there is a kitchen and seating area with lots of natural lighting.
RIBA Work Stage 2
BRADFIELD COLLEGE - WELLNESS CENTRE ELISABETH BOARDING HOUSE
A 60 bed boarding house at Concord College in Shropshire.
RIBA Work Stages 2 & 3
ELISABETH BOARDING HOUSE
A 60 bed boarding house at Concord College in Shropshire.
RIBA Work Stages 2 & 3

For this project I took my directors sketched plans and produced the REVIT model and floor plans to represent his design. I was then given the responsibility to develop his design further and make the changes requested by the client. The design concept was framed by the existing holly tree.
RIBA Work Stages 2 & 3
ELISABETH BOARDING HOUSE
Here are some 3D axonometric views of the boarding house, showing the connecting paths of the school and the holly tree. I used enscape to render these drawings as well as create the visual shown earlier.
RIBA Work Stages 2 & 3
ELISABETH BOARDING HOUSEELISABETH BOARDING HOUSE
I created this drawing to show the different materials used on the facade as well as roof. I used Photoshop to create the drawing in a realistic way, and then used REVIT to annotate and detail it afterwards. This drawing was really useful to show to the client.
RIBA Work Stages 2 & 3

ELISABETH BOARDING HOUSE
I created many sections for this project, but here I have included the site sections as they are really useful to understand the topography of the site. These drawings were helpful to understand where would need retaining walls. It also shows the height of the holly tree in comparison to the proposed design.
RIBA Work Stages 2 & 3

ELISABETH BOARDING HOUSE
I also produced elevations of the design through REVIT. These drawings also show the materials used with annotations and a key. This task was really helpful for me to improve my REVIT skills as I hadn’t produced elevations like this with so much detail and information before.
RIBA Work Stages 2 & 3

MODELLING
This model was for the ‘A Space for an Event’ project from my third year of my part 1 course. This model shows the technical detail of the floor, walls and roof structure. I really enjoy model making and this was one of the most challenging due to making it at home using home supplies and materials in lockdown.
Scale 1:50

MODELLING
This model was one of the first models I made whilst at my practice. This model was for a competition for Oxford University to show multiple proposed building ideas and how they complimented the older existing buildings of the site.
Scale 1:200

MODELLING
These models were for the ‘Wellness Centre’ project at my practice, showing the topography of the site as well as the two different design options. These models were really important to help the client visualise the difference of the two ideas.
Scale 1:200

SKETCHING
These watercolour sketches are from my second year of part 1 course. They are from my trips to Holmfirth as well as initial design ideas for some of the projects.

SKETCHING
These watercolour sketches are from various projects or trips throughout my part 1 course.

SKETCHING
I love sketching in my spare time. Sometimes I like to sketch my favourite flowers or people.
On the right are some sketched elevations of buildings in Holmfirth from my second year of part 1 course.

SKETCHING
This sketch is from my trip to Barcelona when I was younger, before I applied for my part 1 university course. This is one of the buildings that inspired me to learn more about architecture.

REFERENCES
John Squires - Managing Director
01565 872288 | john.squires@squiresandbrown.co.uk
Louise Mckeown - Director and Architect - Office Mentor
01565 872288 | louise.mckeown@squiresandbrown.co.uk
 Charlotte Clegg Part I Architectural Assistant
Scan to connect on LinkedIn
Charlotte Clegg Part I Architectural Assistant
Scan to connect on LinkedIn
