Portfolio 2023
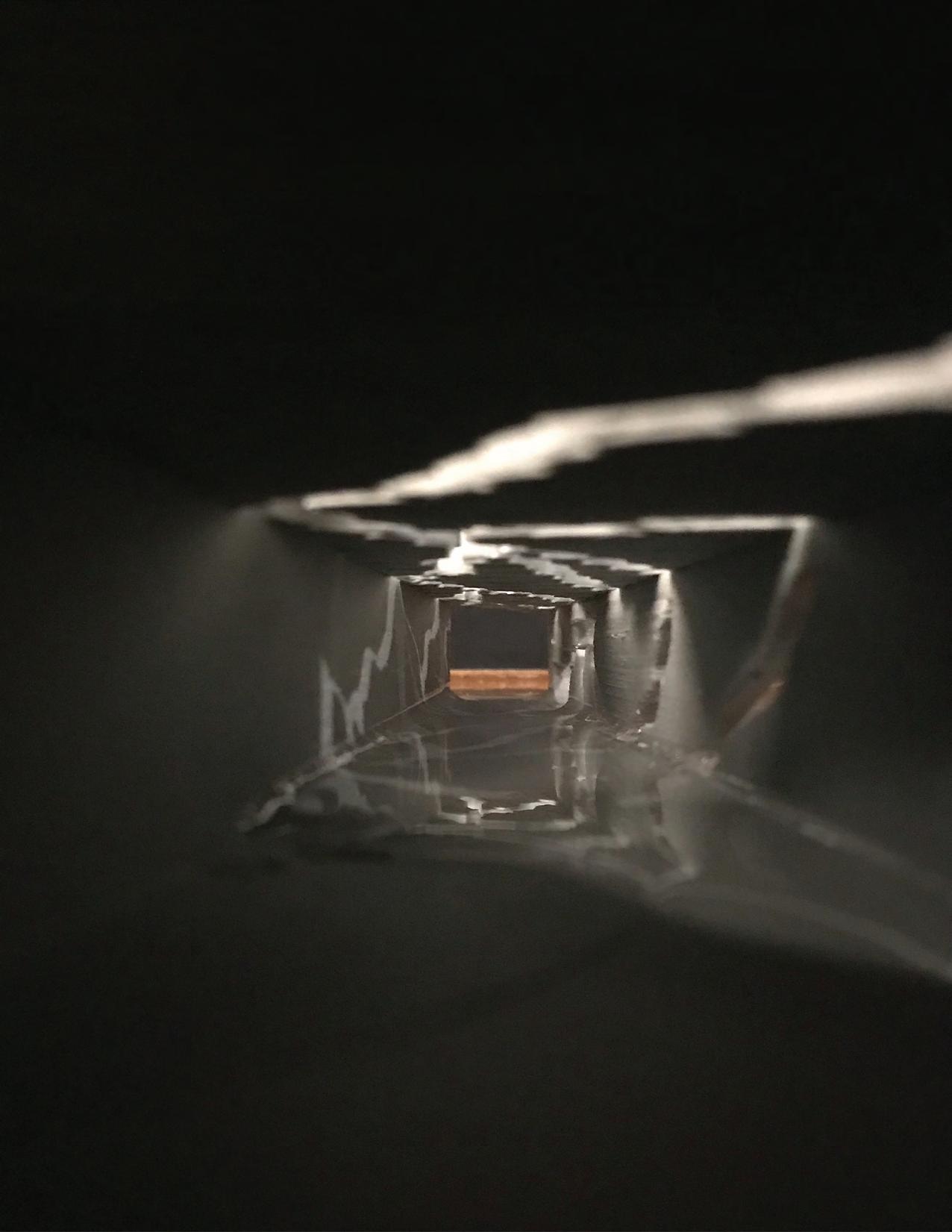 Charlotte Farabaugh
Charlotte Farabaugh
Email: clf5473@psu.edu
Phone: 814-330-4333
Address: 341 Poole Lane, Ebensburg PA, 15931
August 2018 - May 2023
The Pennsylvania State University
Undergraduate: BArch with a minor in Architectural History
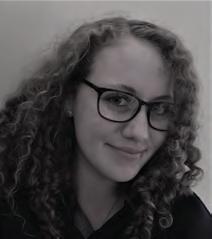
5th Year Student
Dean’s List: 9 Semesters, 2018 Architecture Talent Scholarship
May - August 2022: UpStreet Architects
Architecture firm with locations in Indiana and Johnstown PA.
Position: Intern
Responsibilities: Creating technical drawings, documenting sites, proofreading drawings, updating company website.
Reported to: Tom Harley and Karen Welsh
January - November 2021: Singular Construction
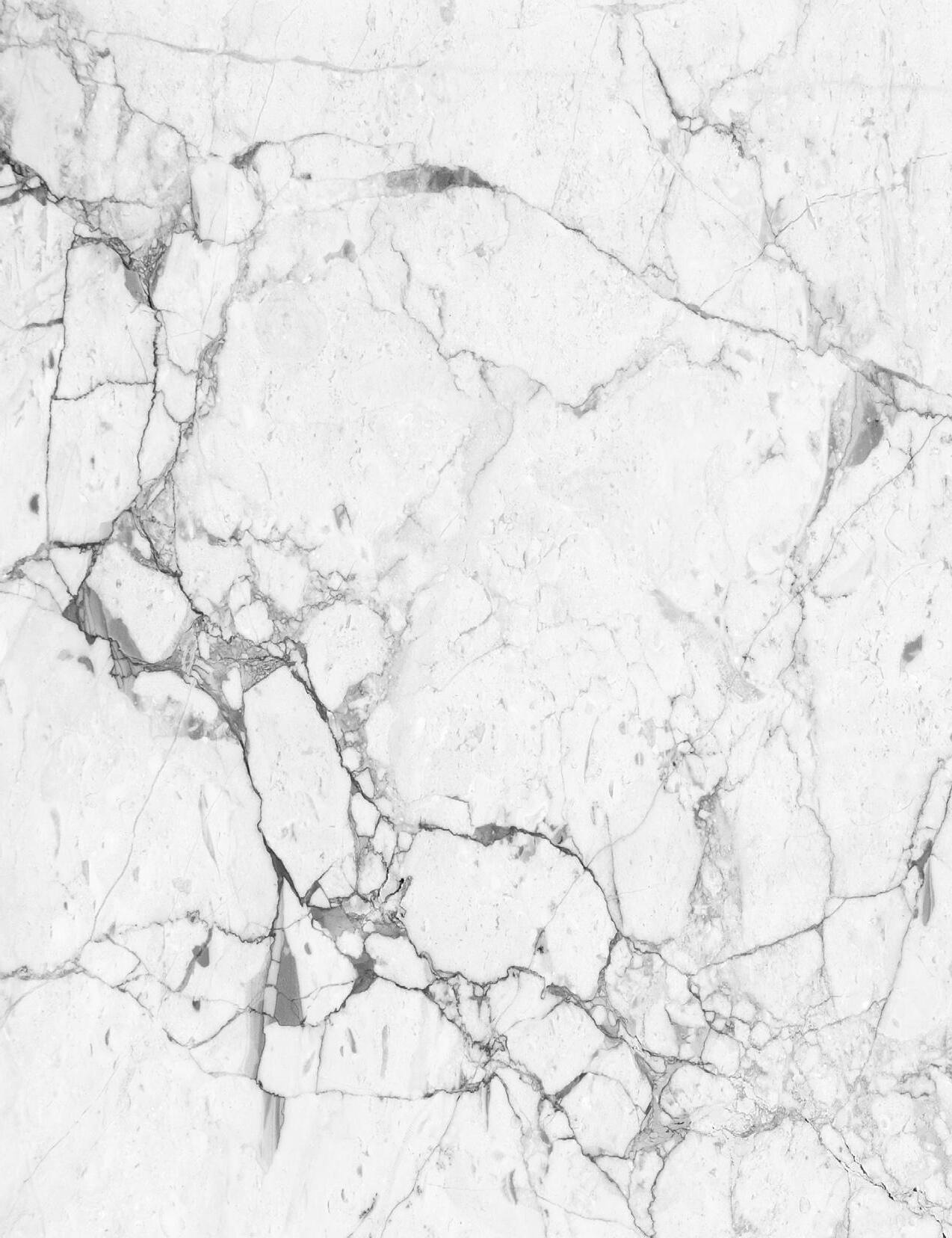
Private Residential Contractor based in State College PA
Position: Architecture Visualization Specialist
Responsibilities: Creating renders, technical drawings, and 3D models using various software programs.
Reported to: Richard Burkett
Education Professional Contact Info
Selected Works: Education
Project 1: Drowning in Memory
Project 2: Nature Center at the Penn State Arboretum
Project 3: Directional Meditation
Project 4: The Boathouse
Selected Works: Professional
Project 5: UpStreet Architects - YMCA Locker Room Project
Project 6: Singular Construction - 239 Ivy Hill
Selected Works: Personal Freehand Drawings
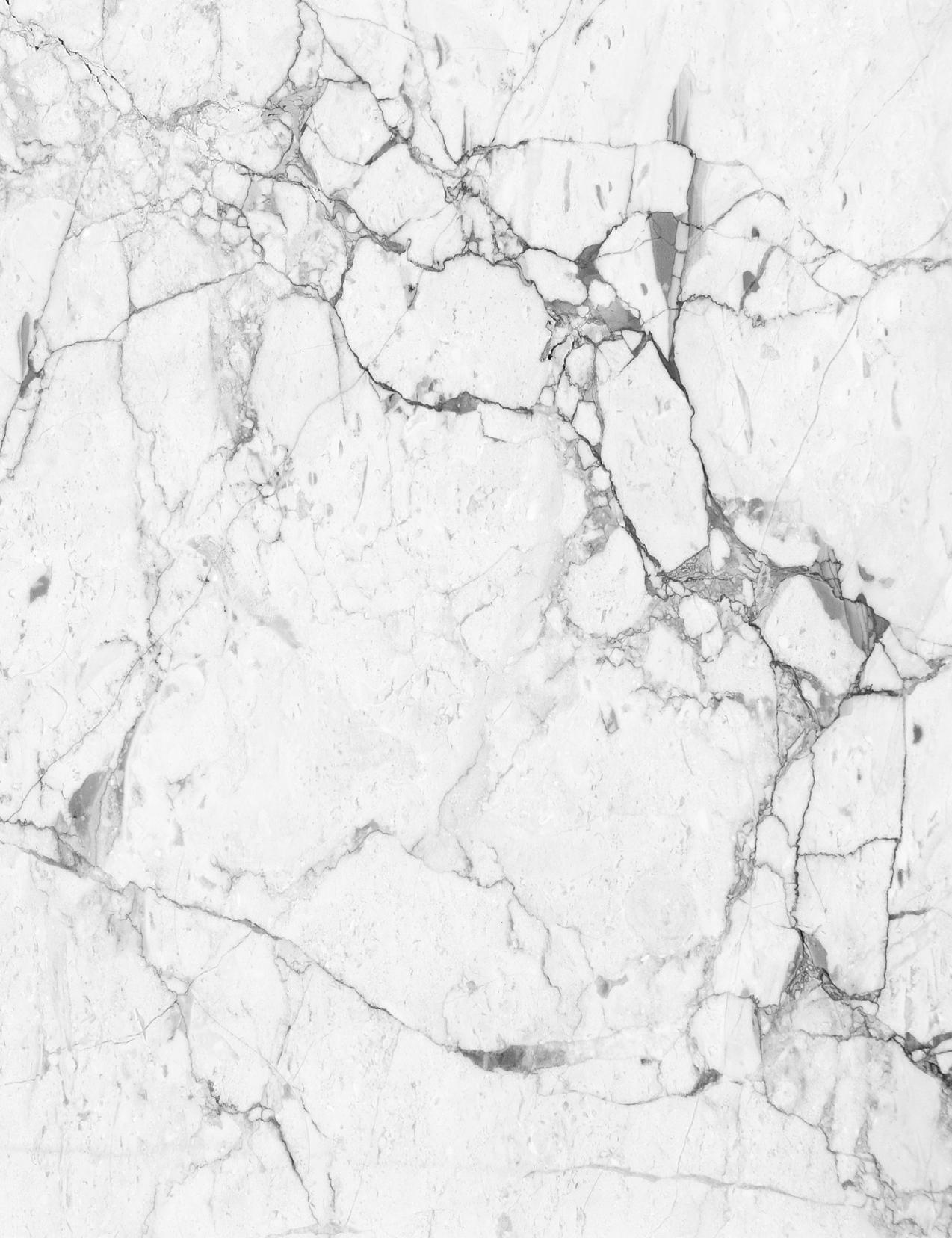
Contents
Table of
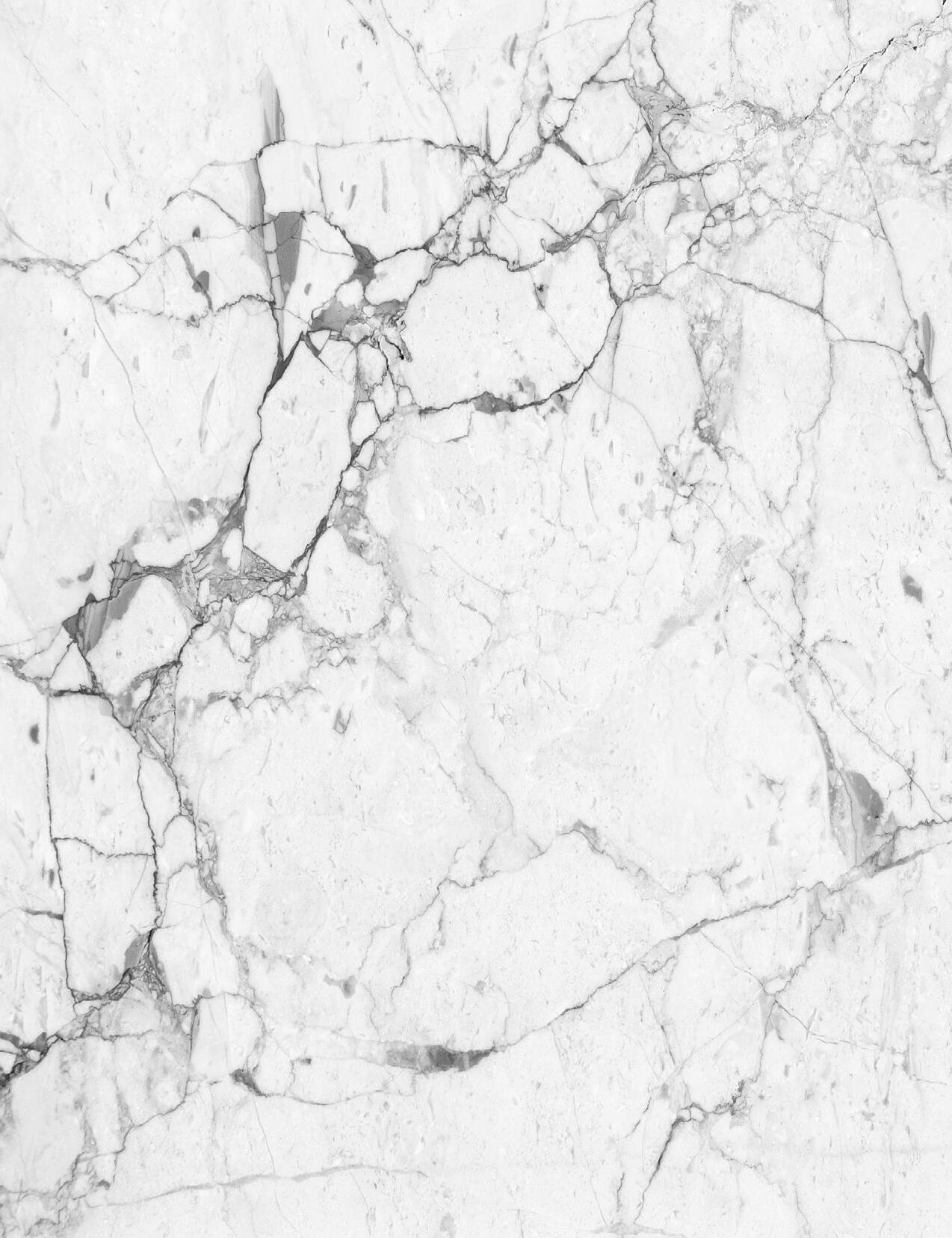
Selected Works: Education
4th Year Project
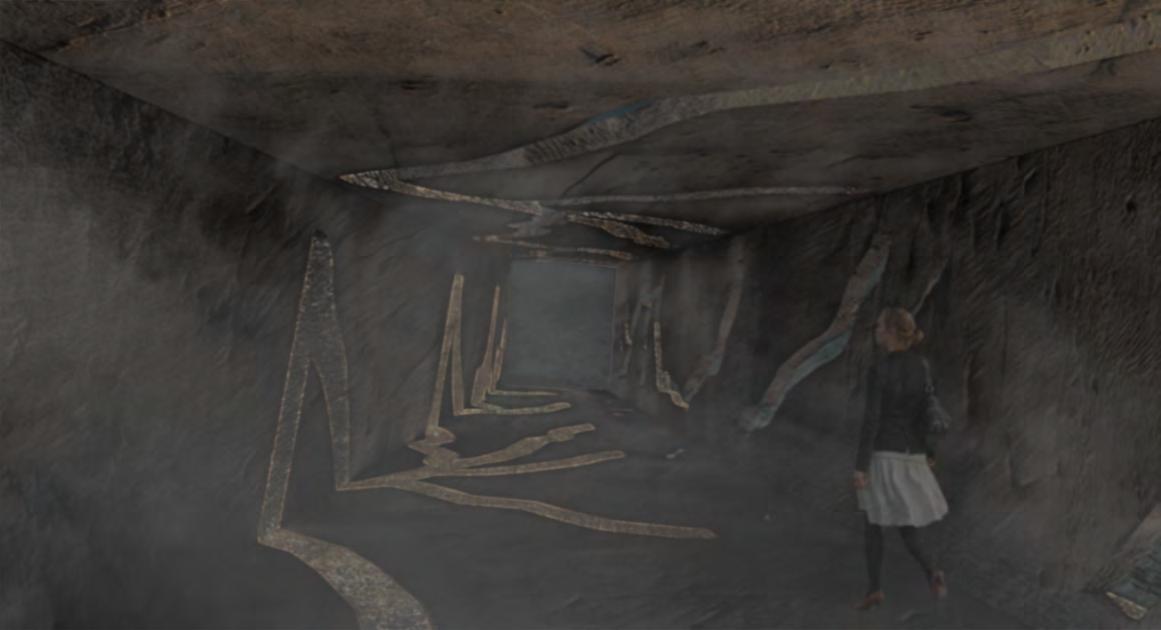

Duration: 16 Weeks
Location: Paris, France
The intent of this project is to create an intervention, using the existing urban fabric of Paris, that commemorates the nameless thousands who have drowned in the Seine. Beginning with the guiding ambiance of film noir – I delved into the history of the Seine River and some of the more macabre events that have been associated with it. It quickly became apparent to me that the Seine River is much more than a pretty body of water photographed by tourists and slapped onto the front of postcards. In fact, it has a somewhat grim past, and throughout time, its waters have claimed innumerable lives through floods, accidents, suicides, and in some cases, even murder.
The ambiance of the Seine, combined with the experience of drowning, can be characterized by ideas of mist and fog, darkness reaching for light, and the contrast of the fluidity of the water with the heaviness of stone. All of these elements combine to create a visual representation of an ambiance, which I developed gradually from film noir to become a softer, more respectful, and less cynical idea that can be described as solemn contemplation.
Project 1: Drowning in Memory
Rendered Interior Perspective

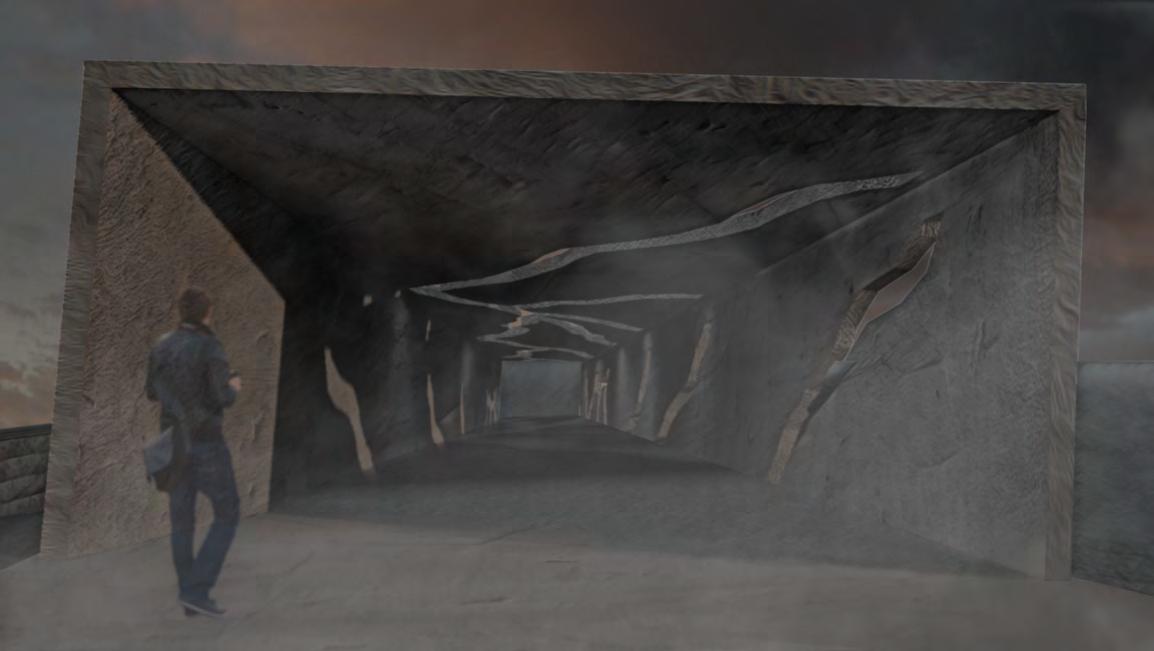

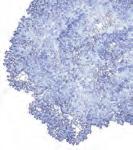
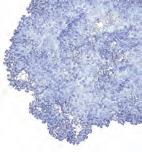
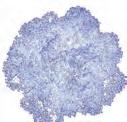

G AA B C D F G I A B C D E H 1 G AA B C E F G H I A B C D F H 1 1 2 N N Roof Plan Ground Floor Plan Rendered Interior Perspective
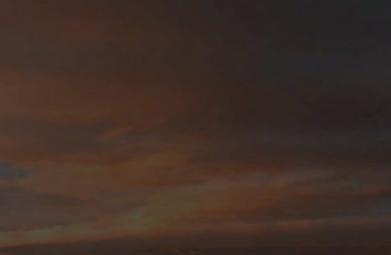







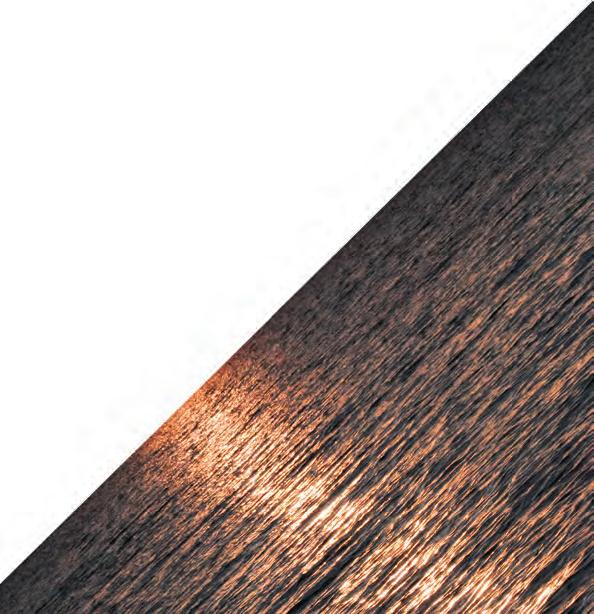



















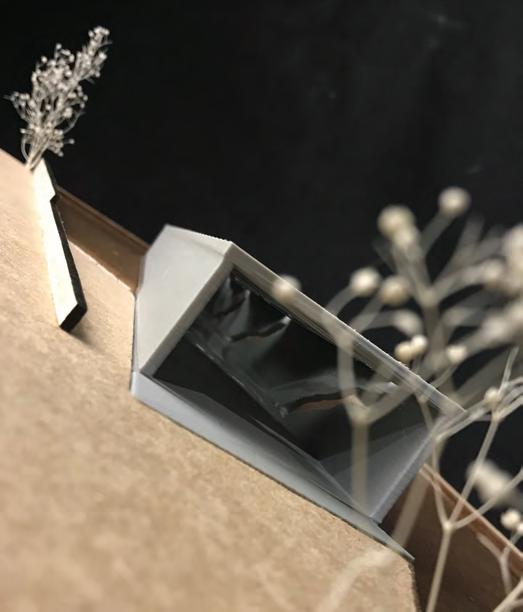
G A B C E F H 2 Section A
A Site Plan N N 0km 2km
Section
MapKey ContourLines SiteBoundary Quarry FloodZone SeineRiver
Entrance Photograph
Top View Photograph F
Map of Paris Quarries, Flood Zones, and Catacombs
Model
Model
Project 2: Nature Center at the Penn State Arboretum
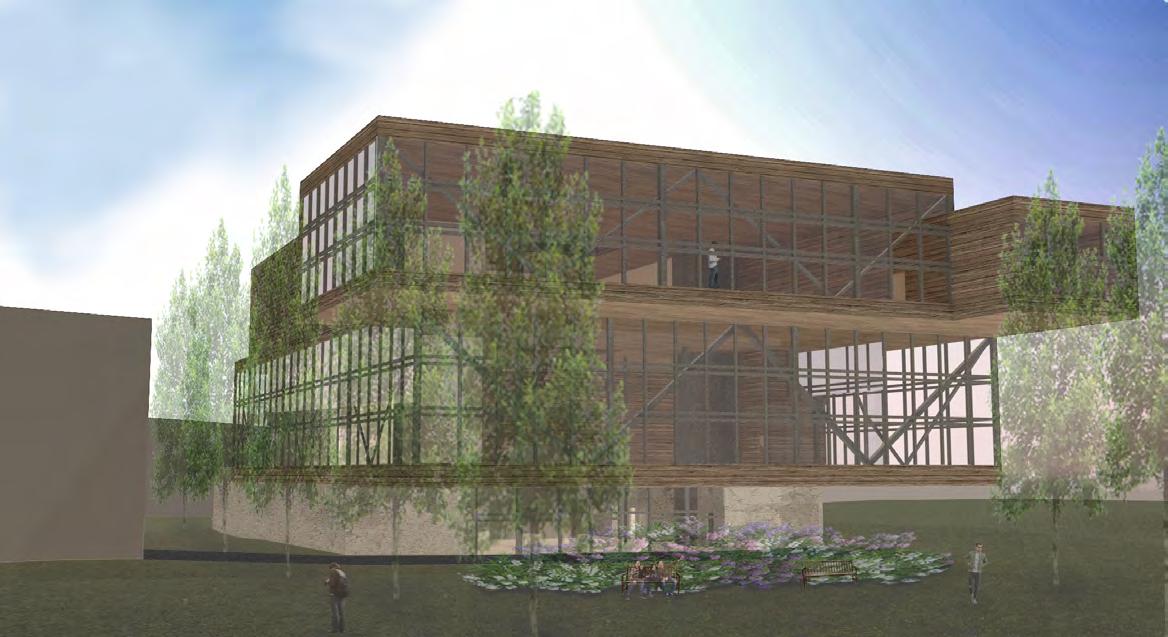
3rd Year Project

Duration: 24 Weeks
Location: Penn State Arboretum, State College PA
A Nature Education Center located in the Penn State arboretum, this design features a variety of program elements catering to students as well as to the general public. There are classrooms, a theater, offices, and multiple spaces for exhibitions. The design focuses on the observation of nature and the immersion of oneself into it.
The building is made up of three forms, each of which stack on top of the other and then slide to create terraces and corresponding cantilevered overhangs. The terraces provide space for gathering while offering beautiful views of the arboretum. Similarly, the cantilevers provide areas of shade and rest beneath the building, all surrounded comfortingly by a large grove of poplar trees.
Loading Dock
Exterior Rendered Perspective




















Teaching Gallery Exhibition Multipurpose Event Space Room Storage Classroom Exhibition Classroom 2 Meditation Pavillion Storage Women's Restroom Men's Restroom Copy Room Storage Conservatory Terrace Conservatory Exhibition Men's Restroom Women's Restroom Terrace Terrace Women's Restroom Men's Restroom AreaofRespite Staging Room Open Office Area Workshop Lobby Vestibule Kitchenette Room Director'sOffice Records Storage Ground Floor with Context Second Floor Third Floor G H G Projection Screen H
CONCEPT DIAGRAM
Concept: Stacking + Sliding
Building Model before Concept Application

- Solid mass, static, no architectural interaction with the site, or experiential building conditions









































































































































































Building Model after Concept Application
- Dynamic, architecture interacts with the site and allows for immersion into nature (poplar grove), sliding effect creates terraces, overhangs, pathways and unique experiential building conditions
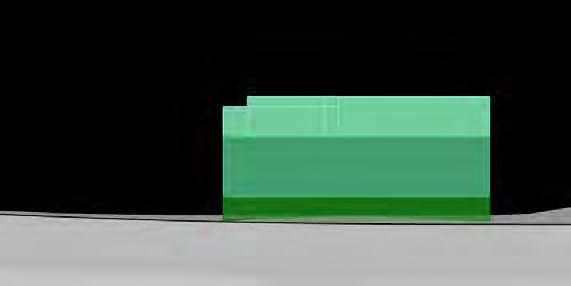
Section B MECHANICAL RESTROOM MECHANICAL CONSERVATORYEXHIBITION Section A Elevation A Elevation B Elevation C Elevation D 14’ 24’ 3’ 19’ 16’
SlideVolume SlideVolume
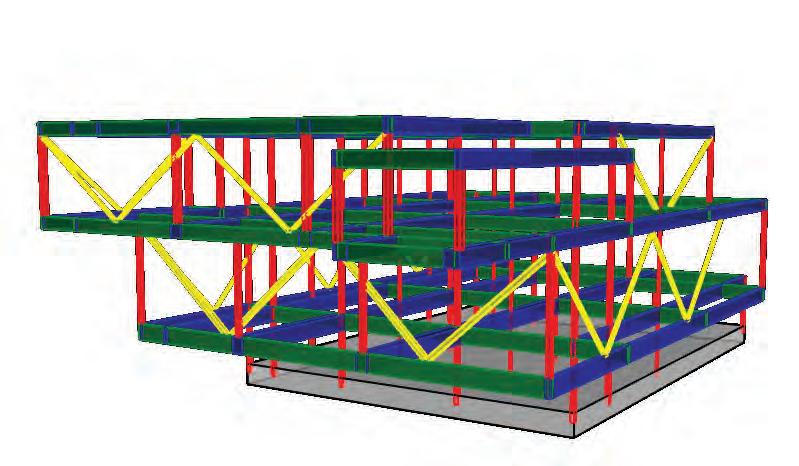
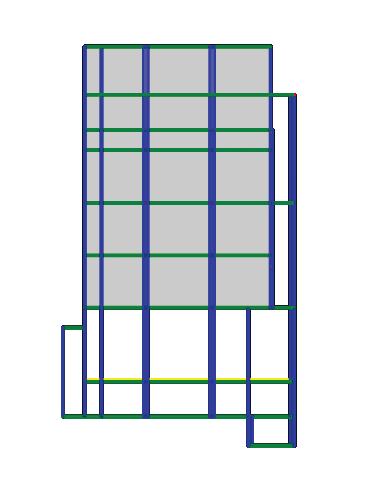
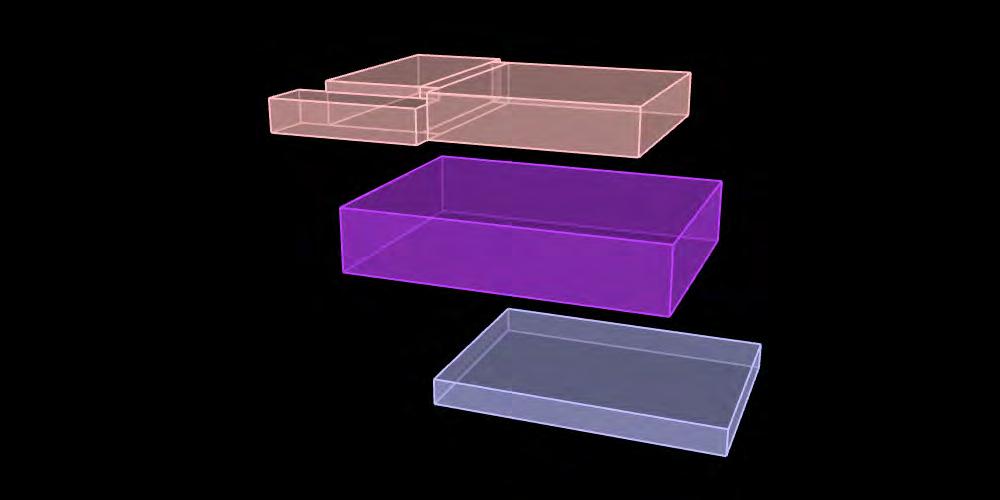
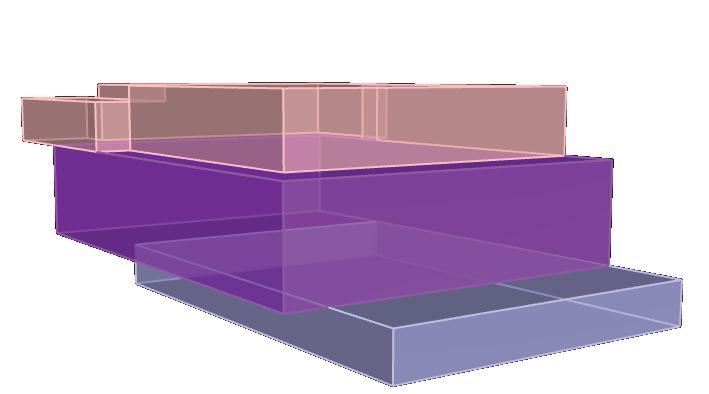
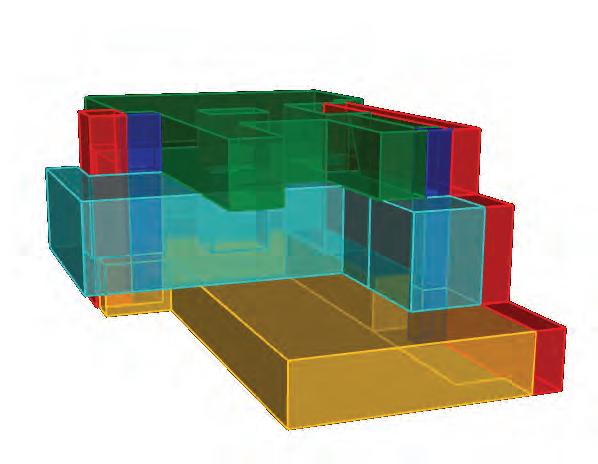
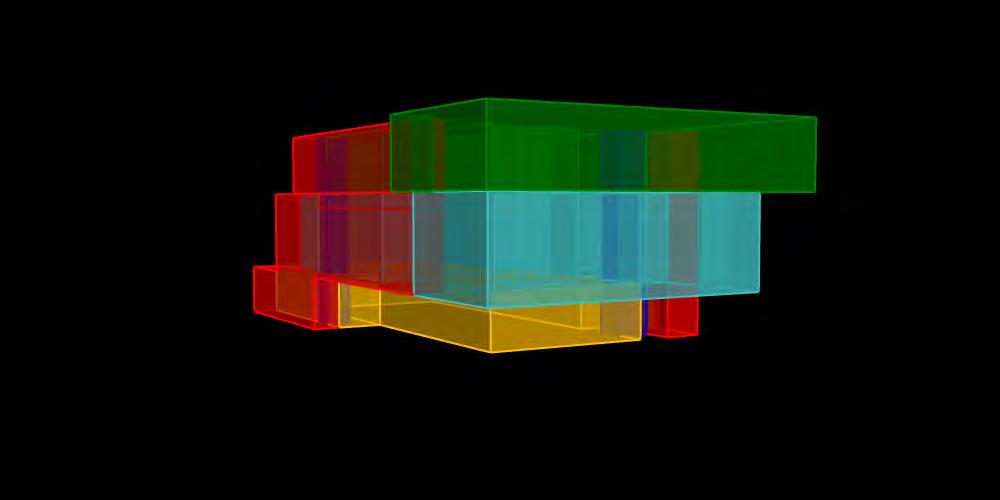
STRUCTURAL DIAGRAM AND PLAN Columns Beams Girders Trusses FoundationSlab OFFICEANDADMINISTRATION ASSEMBLY EDUCATION MASSING DIAGRAM 1stFloorExhibition/Circulation FireRatedStairCores 2ndFloorExhibition/Circulation CIRCULATION DIAGRAM 3rdFloorExhibition/Circulation ElevatorCores
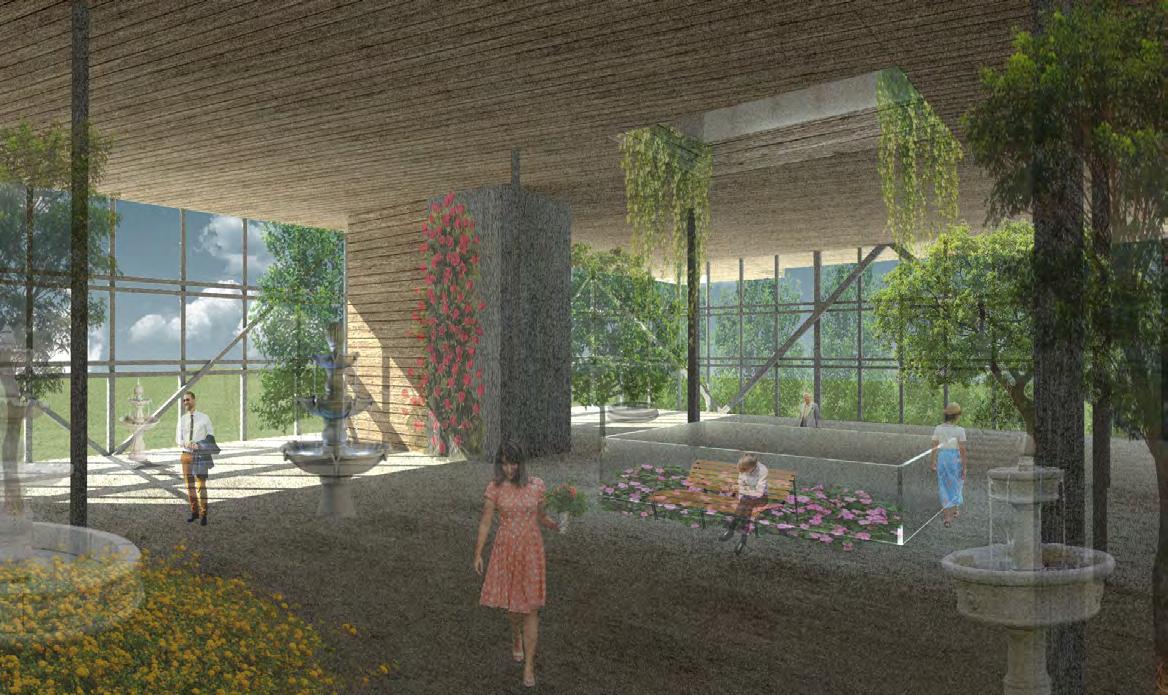

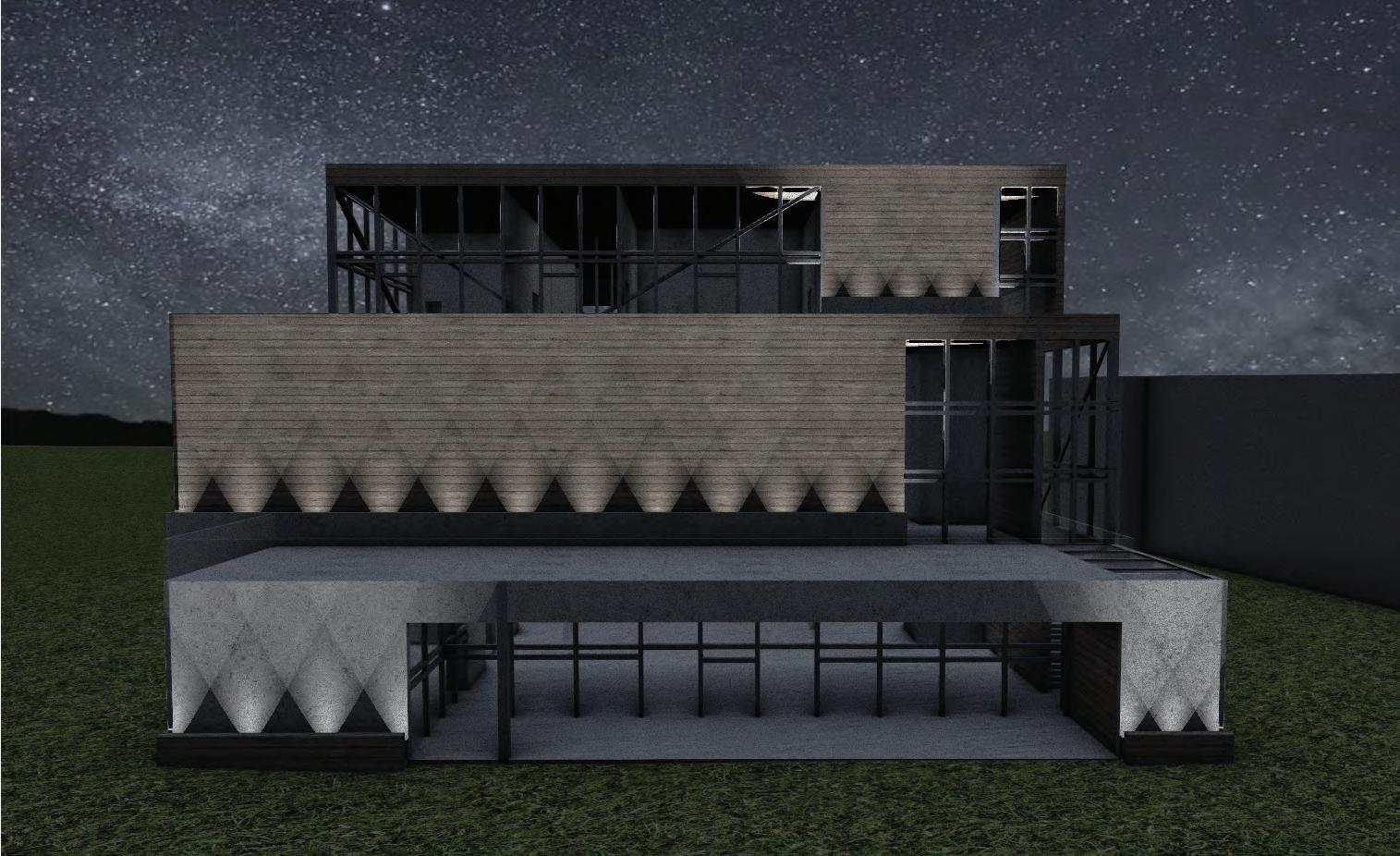
Conservatory Exhibition Space Rendered Perspective Conservatory Exhibition Space Rendered Perspective
3rd Year Project

Duration: 8 Weeks
Location: Budens, Portugal
A design that allows users to orient themselves towards any of the Cardinal Points in order to achieve a more focused and powerful meditative experience. This design consists of three different types of spaces with varying degrees of privacy and directional clarity in order to cater to the specific intentions of each user. The building elevates the user both spiritually and physically while promoting a sense of historical appreciation through it’s proximity to the ruins of the “Vera Cruz de Figueria” Fortress.
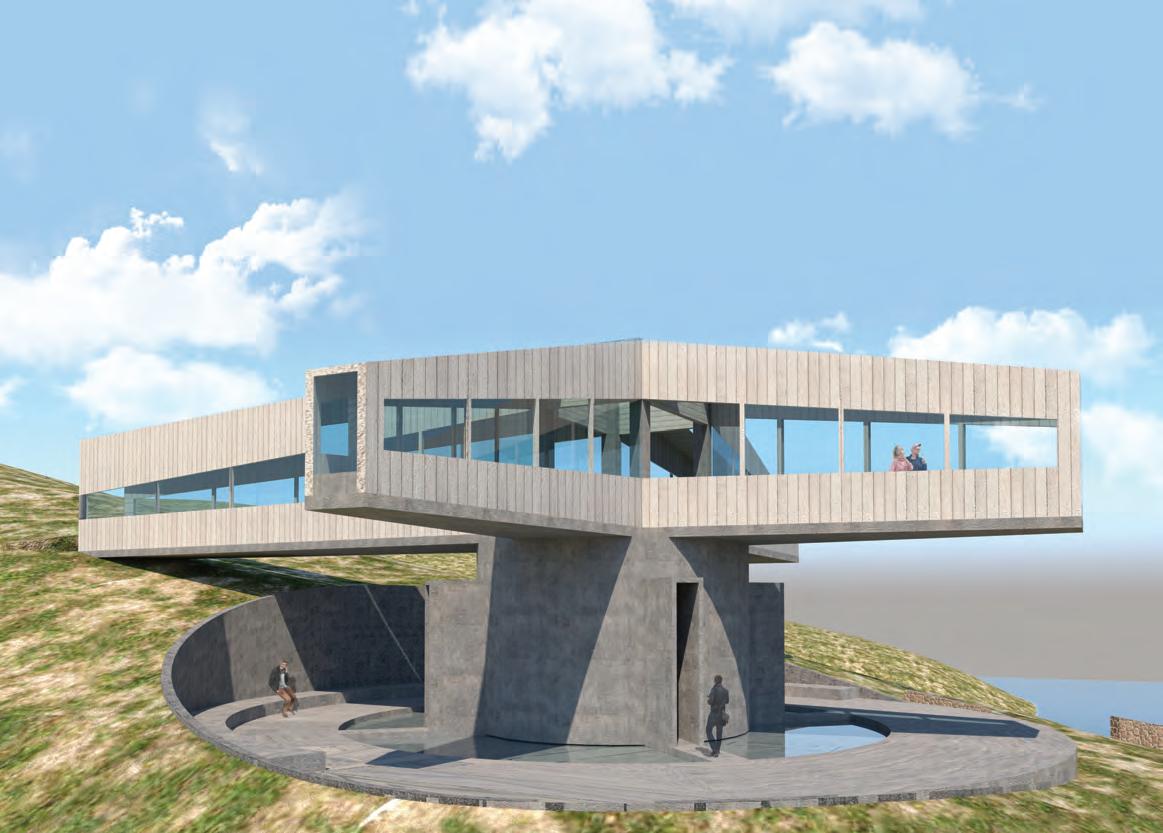
Project 3: Directional Meditation
Exterior Rendered Perspective
KeySectionC N KeySectionB N Roof Plan 1st Floor Plan Ground Floor Plan KeySectionA N
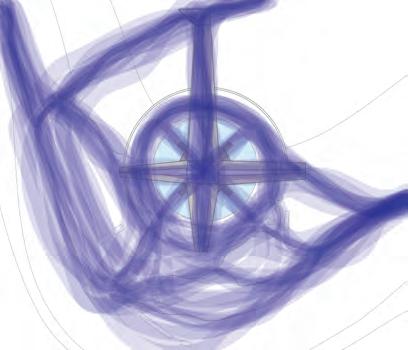


Section B Section A Site Plan Context Plan N 1. Competition Intervention Area 2. Pedestrian Path 3. Atlantic Ocean 4. Beach 1 2 3 4 5 6 1. Building Design 2. Pedestrian Path 3. Water 4. Ruins 4 2 3 1 +50.00 +40.00 +60.00 +20.00 +10.00 +30.00 +70.00 N InnerSpaceforMeditation ExteriorSpacetoCaptureHistoryandCelebrateMemory TransitionbetweenNatureandtheInnerSpace Highest Foot Traffic Lowest Foot Traffic
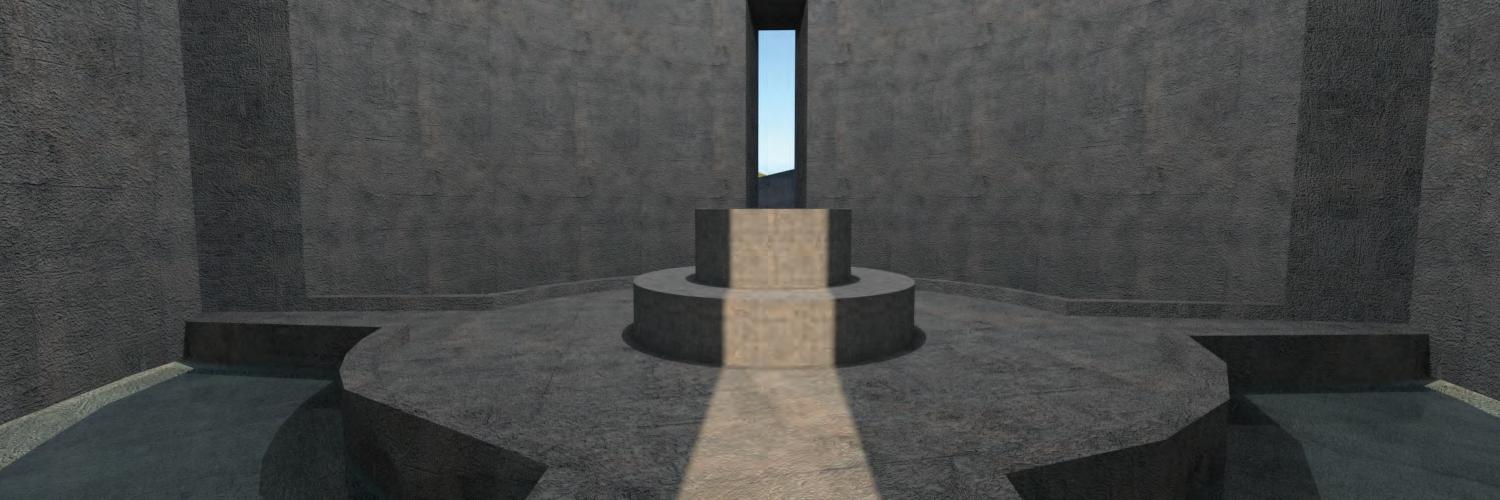

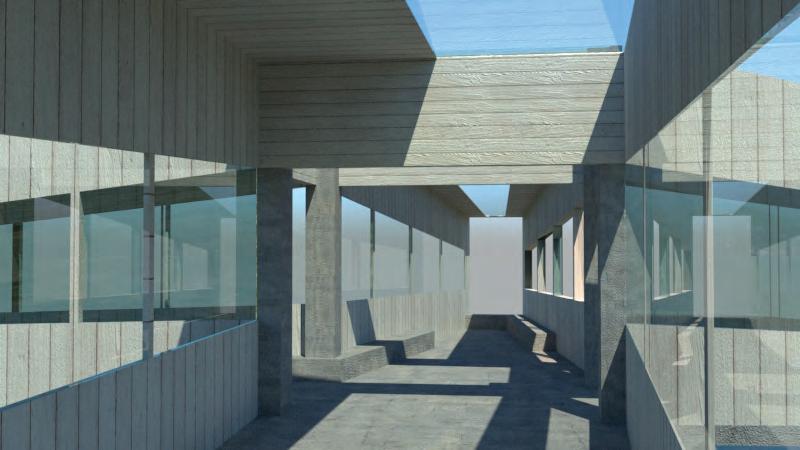

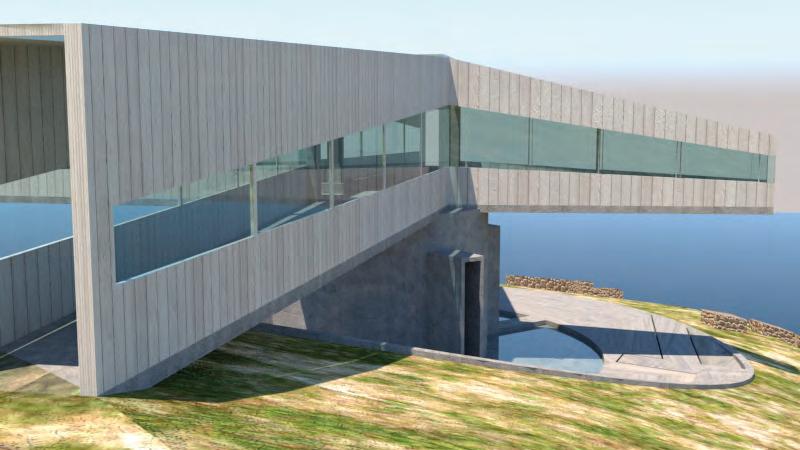


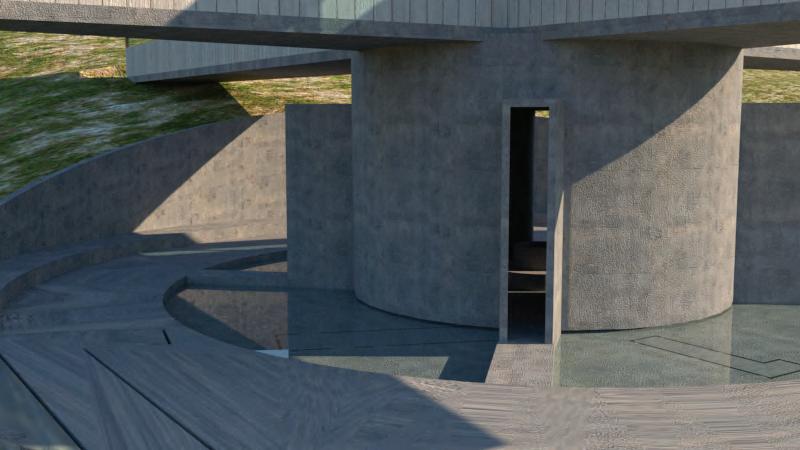







Directional Meditation Rendered Perspectives
Project 4: The Boathouse
2nd Year Project

Duration: 16 Weeks
Location: Bald Eagle State Park, Howard PA
A design for a boathouse at Bald Eagle State Park which conceptually represents material state change and substance density within architecture by using solid masses to create space that flows. The structure stores and launches kayaks for use by park patrons during the summer months. The design also features a custom kayak rack which can be manually lowered into the water into order to release the kayaks.
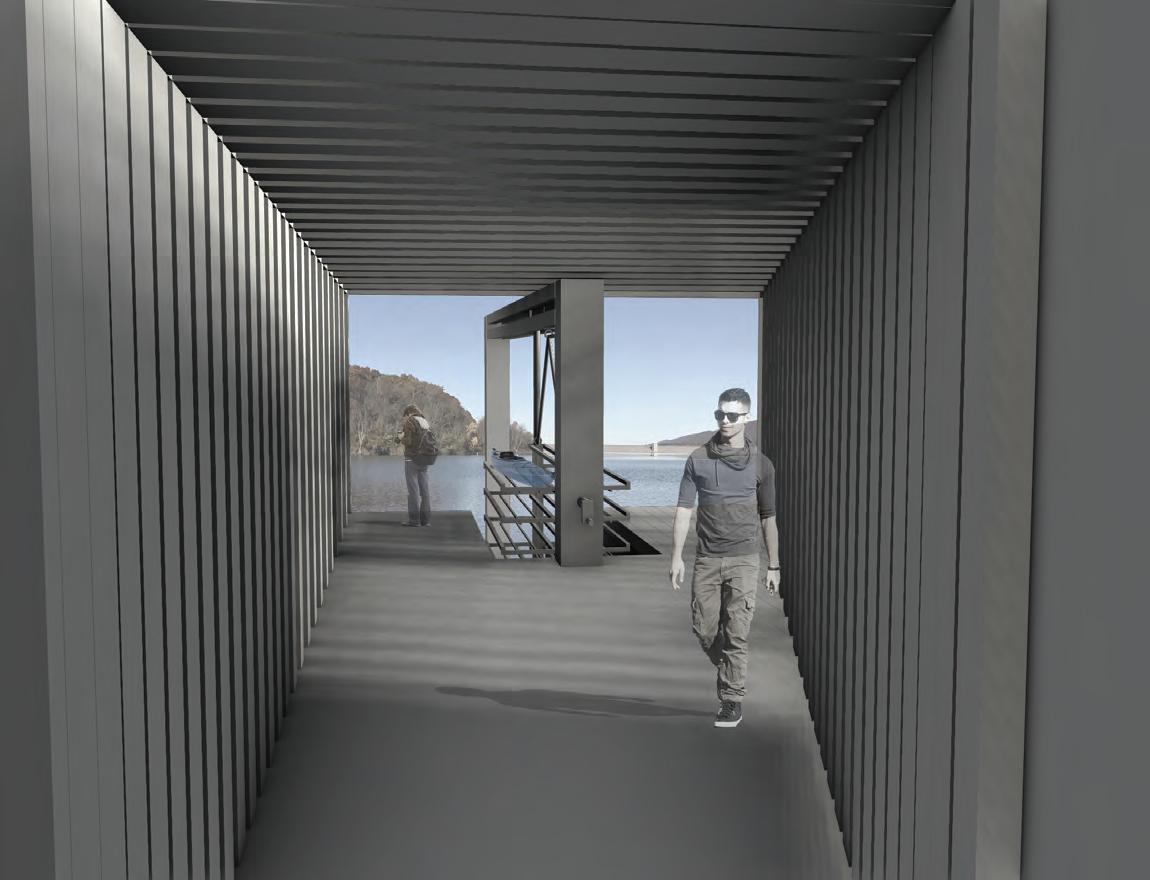
Rendered Interior Perspective
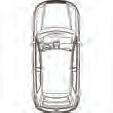



Plan OFFICE STORAGE RESTROOM CHANGING ROOM CHANGING ROOM N Void MostSolid LeastSolid Wall Facade Relationship to Molecular Density of Matter Solid Liquid Gas
Diagram
Circulation
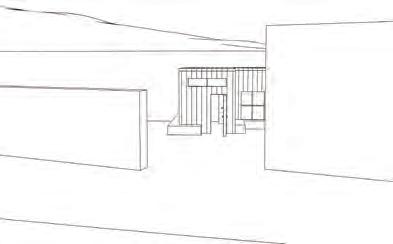
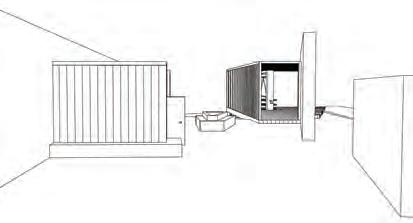
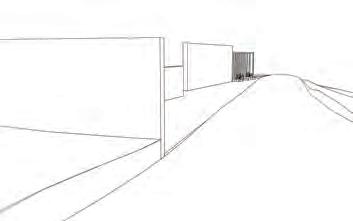
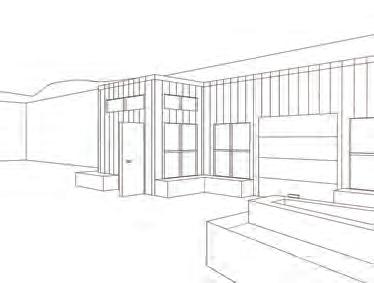
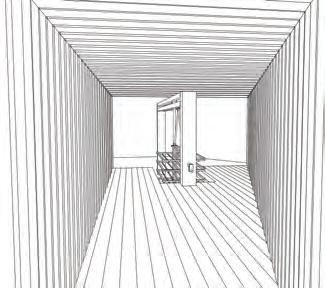
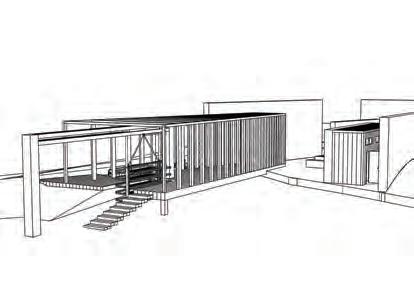
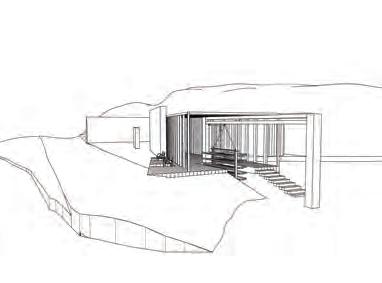
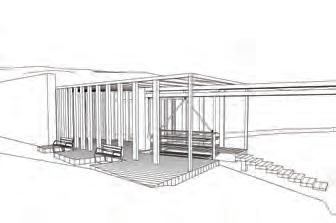
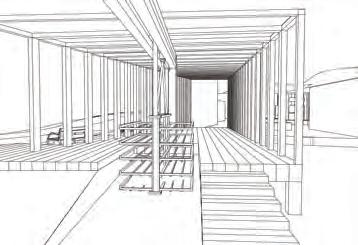
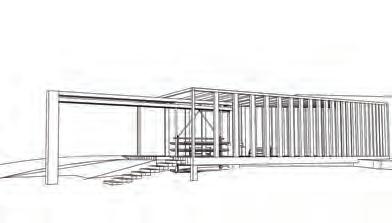
Movement Through Site Views from the Water

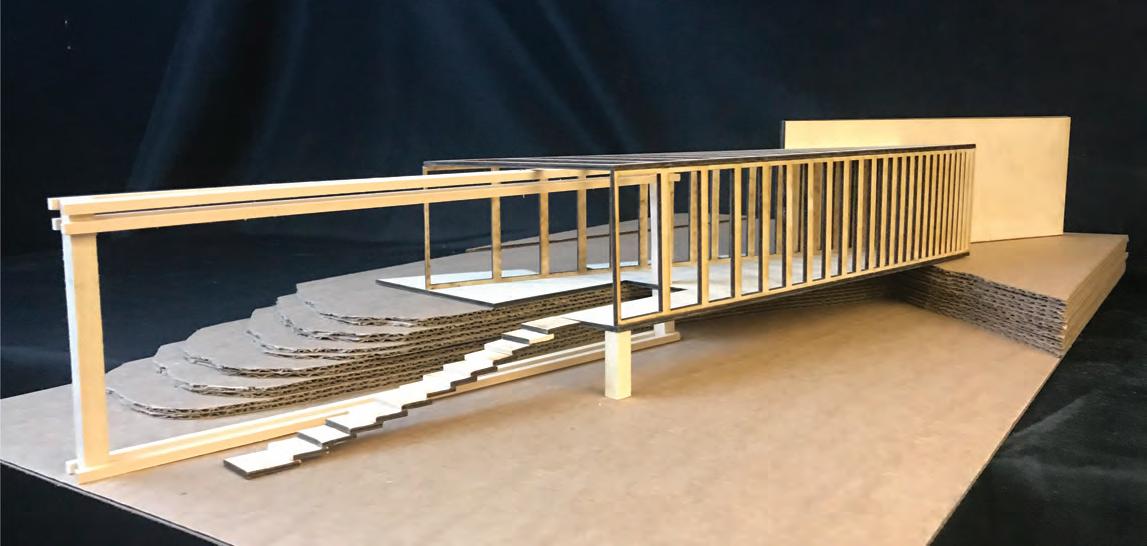
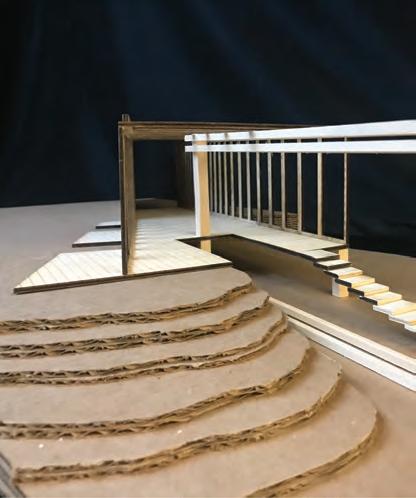
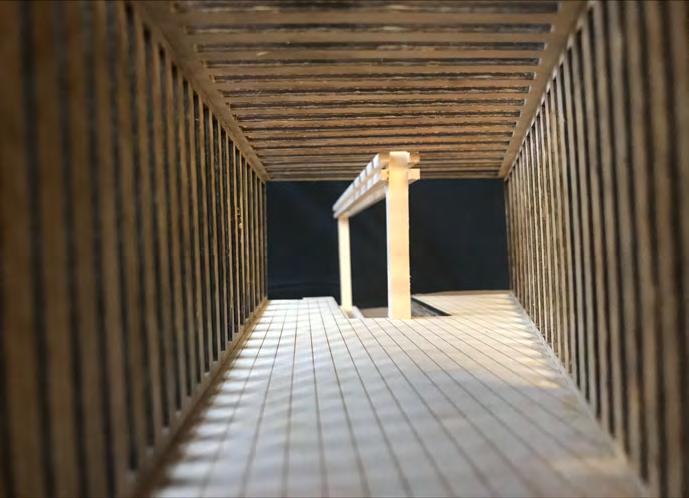
Photo Perspectives of Boathouse Model

Selected Works: Professional
4th Year Project
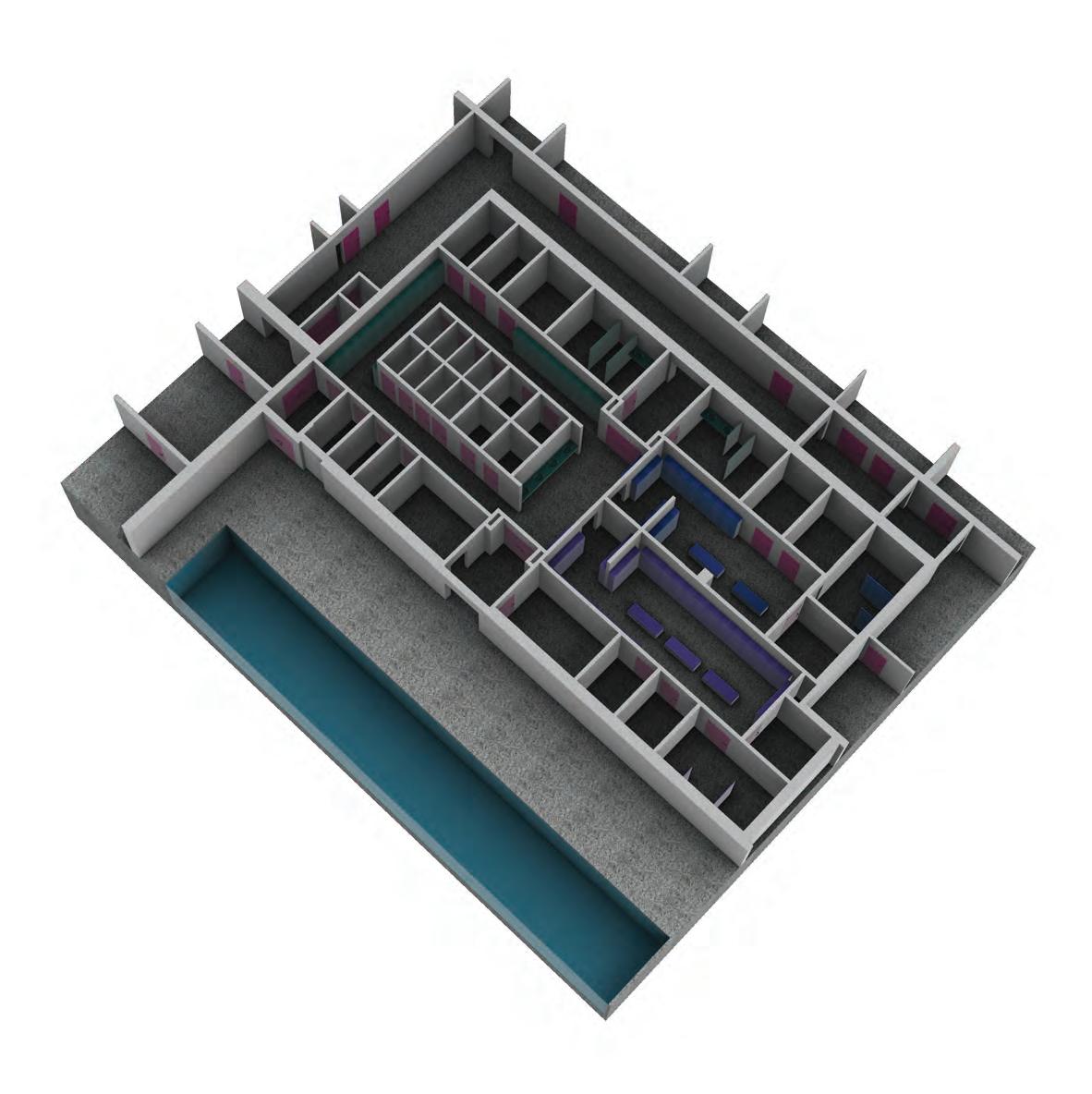

Duration: 1 Week
Location: Indiana, PA
An updated and improved design for the men’s and women’s locker rooms at the YMCA of Indiana County in Indiana, PA. These renders were generated from plans using Rhino and were utilized in a project proposal from UpStreet Architects which was accepted by the Indiana County YMCA Board of Directors. The colorful doors, benches, and lockers in this project were requested by the client in order to bring life, vibrancy, and a sense of playfulness to the building.
Project 5: YMCA LOCKER
PROJECT
ROOM
Bird’s Eye PLan, Rendered Axonometric
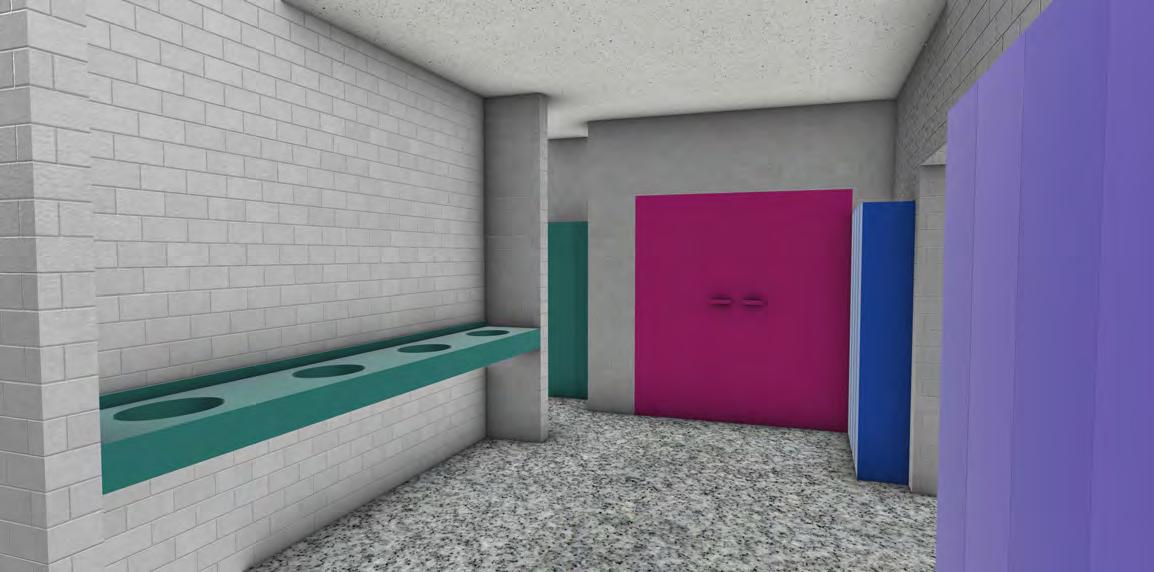
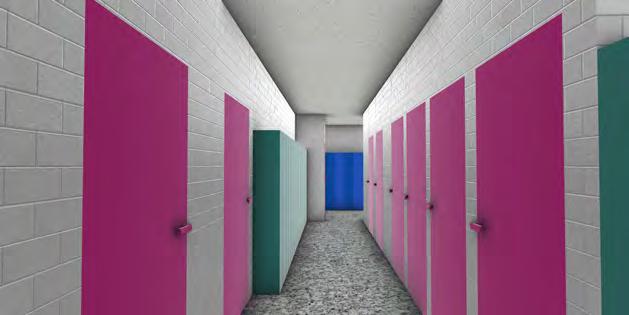
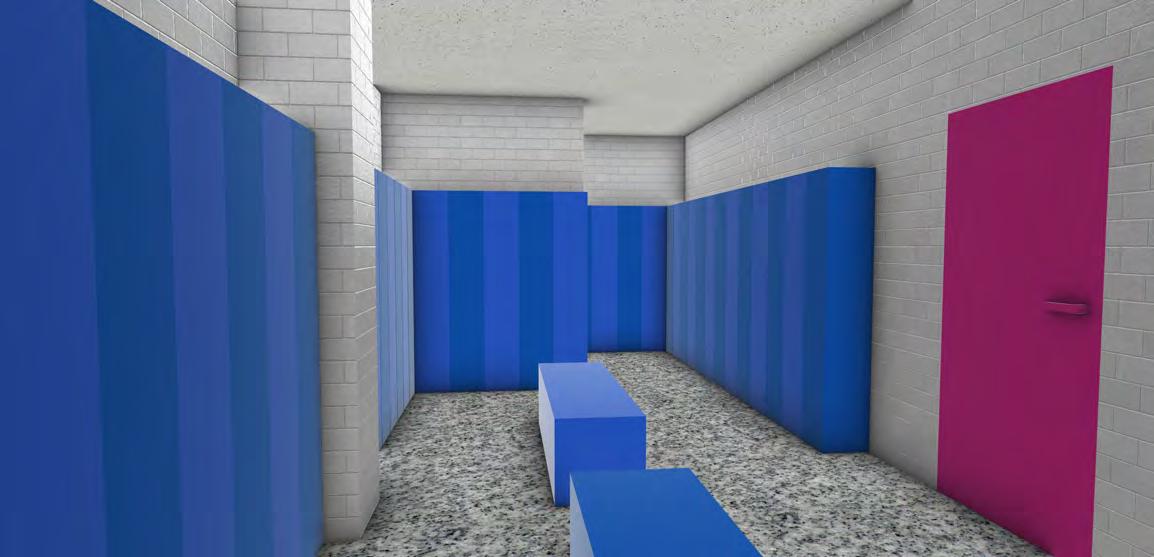
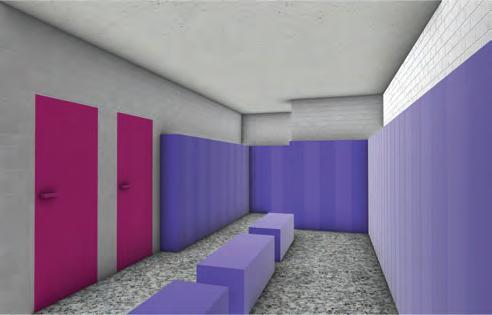 Men’s Locker Room Interior, Rendered Perspective
Hallway Interior, Rendered Perspective
Women’s Locker Room Interior, Rendered Perspective
Shared Space Interior, Rendered Perspective
Men’s Locker Room Interior, Rendered Perspective
Hallway Interior, Rendered Perspective
Women’s Locker Room Interior, Rendered Perspective
Shared Space Interior, Rendered Perspective
Project
6: Singular Construction: 239 ivy Hill

3rd Year Project
Duration: 4 Weeks
Location: State College, PA
My professional work on 239 Ivy Hill consisted of creating a 3D model from plans in Rhino and then utilizing that model to create renders with textures, materials, and background images. These renders were then presented to potential clients and succeeded in securing multiple offers on the house and property.
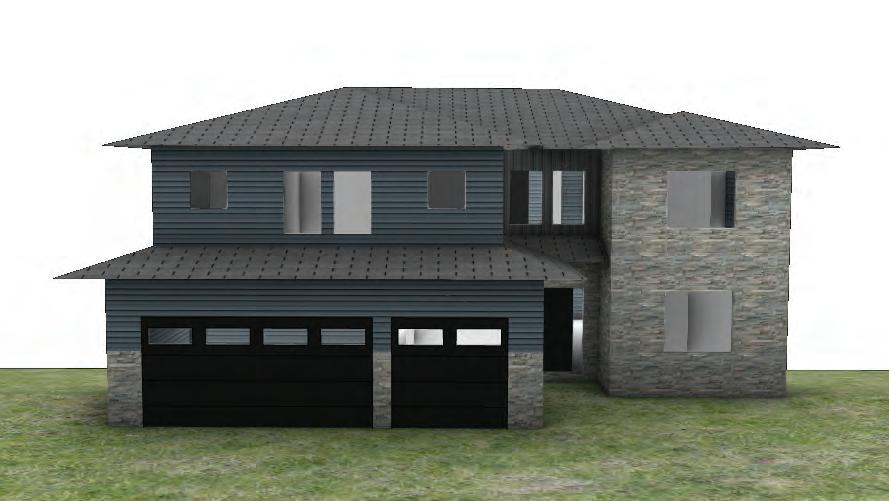
Front of House, Rendered Perspective
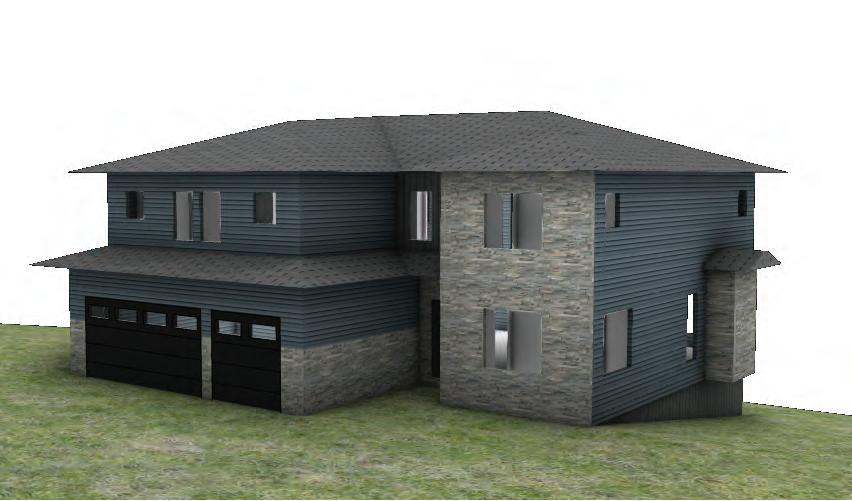
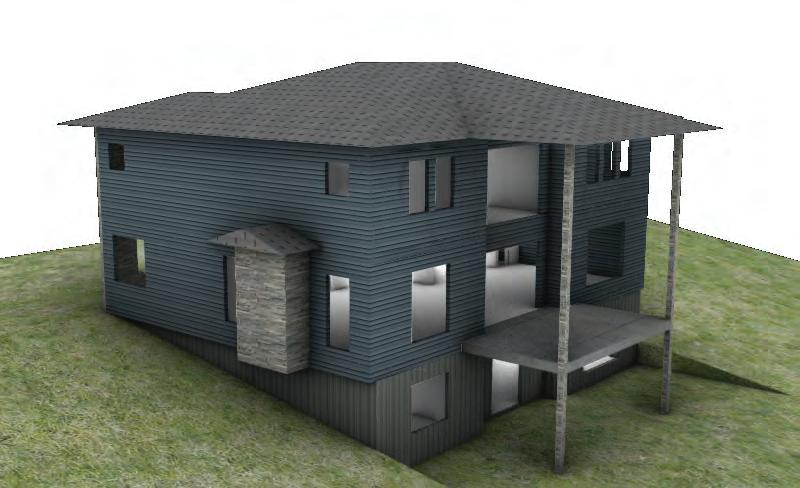
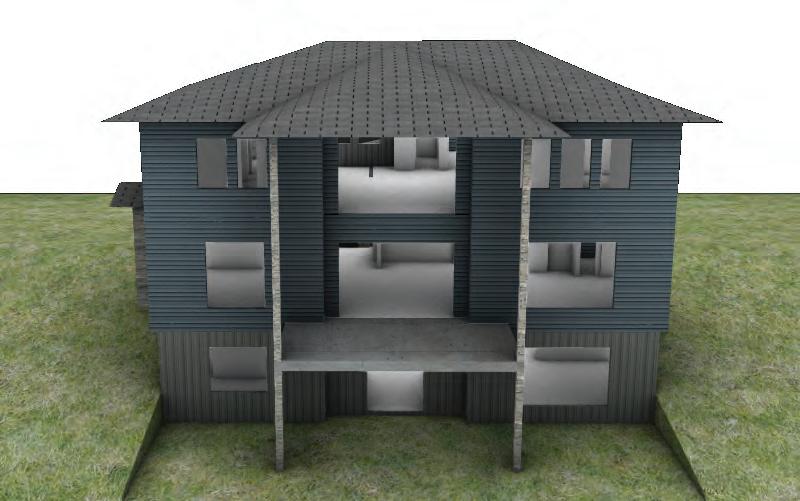 Front of House, Rendered Perspective
Rear of House, Rendered Perspective
Rear of House, Rendered Perspective
Front of House, Rendered Perspective
Rear of House, Rendered Perspective
Rear of House, Rendered Perspective
ExerciseRoom Mechanicals HVACRoom HVACRoom Open to Below PrepSink Fridge Double Oven CookTop Open to Second Built-In Bookshelves DishWasher Sink Hood Basement Plan Ground Floor Plan First Floor Plan

WORKS: PERSONAL
SELECTED

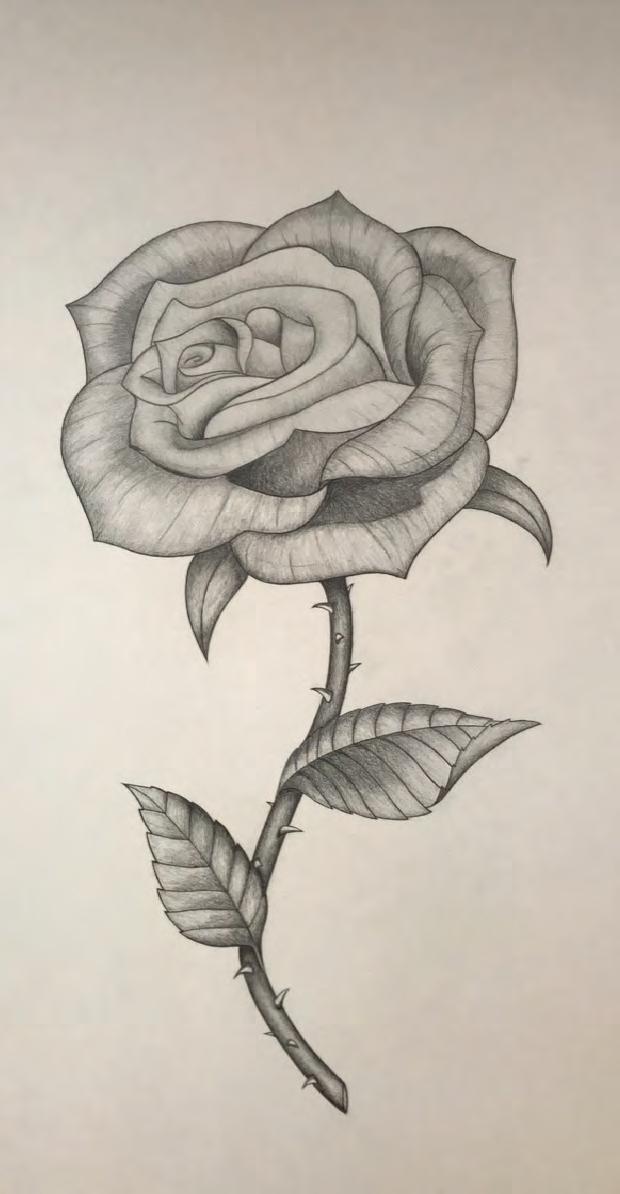
HAND-DRAWINGS
3rd Year, Rose and Thorns Graphite on Paper
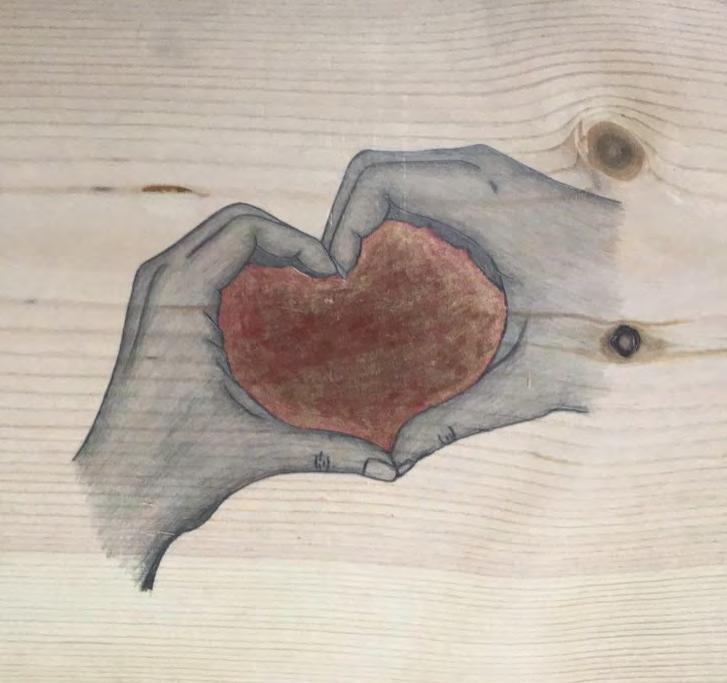
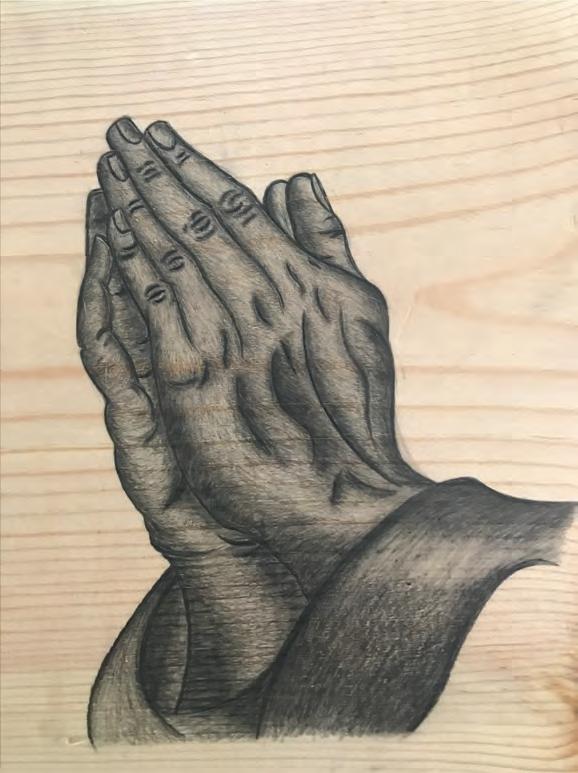 2nd Year, Heart Hands Graphite and Oil Paint on Wood
2nd Year, Prayer Hands Graphite on Wood
2nd Year, Heart Hands Graphite and Oil Paint on Wood
2nd Year, Prayer Hands Graphite on Wood

Thank You! email: clf5473@psu.edu Phone: 814-330-4333
 Charlotte Farabaugh
Charlotte Farabaugh





























































































 Men’s Locker Room Interior, Rendered Perspective
Hallway Interior, Rendered Perspective
Women’s Locker Room Interior, Rendered Perspective
Shared Space Interior, Rendered Perspective
Men’s Locker Room Interior, Rendered Perspective
Hallway Interior, Rendered Perspective
Women’s Locker Room Interior, Rendered Perspective
Shared Space Interior, Rendered Perspective



 Front of House, Rendered Perspective
Rear of House, Rendered Perspective
Rear of House, Rendered Perspective
Front of House, Rendered Perspective
Rear of House, Rendered Perspective
Rear of House, Rendered Perspective


 2nd Year, Heart Hands Graphite and Oil Paint on Wood
2nd Year, Prayer Hands Graphite on Wood
2nd Year, Heart Hands Graphite and Oil Paint on Wood
2nd Year, Prayer Hands Graphite on Wood