Site
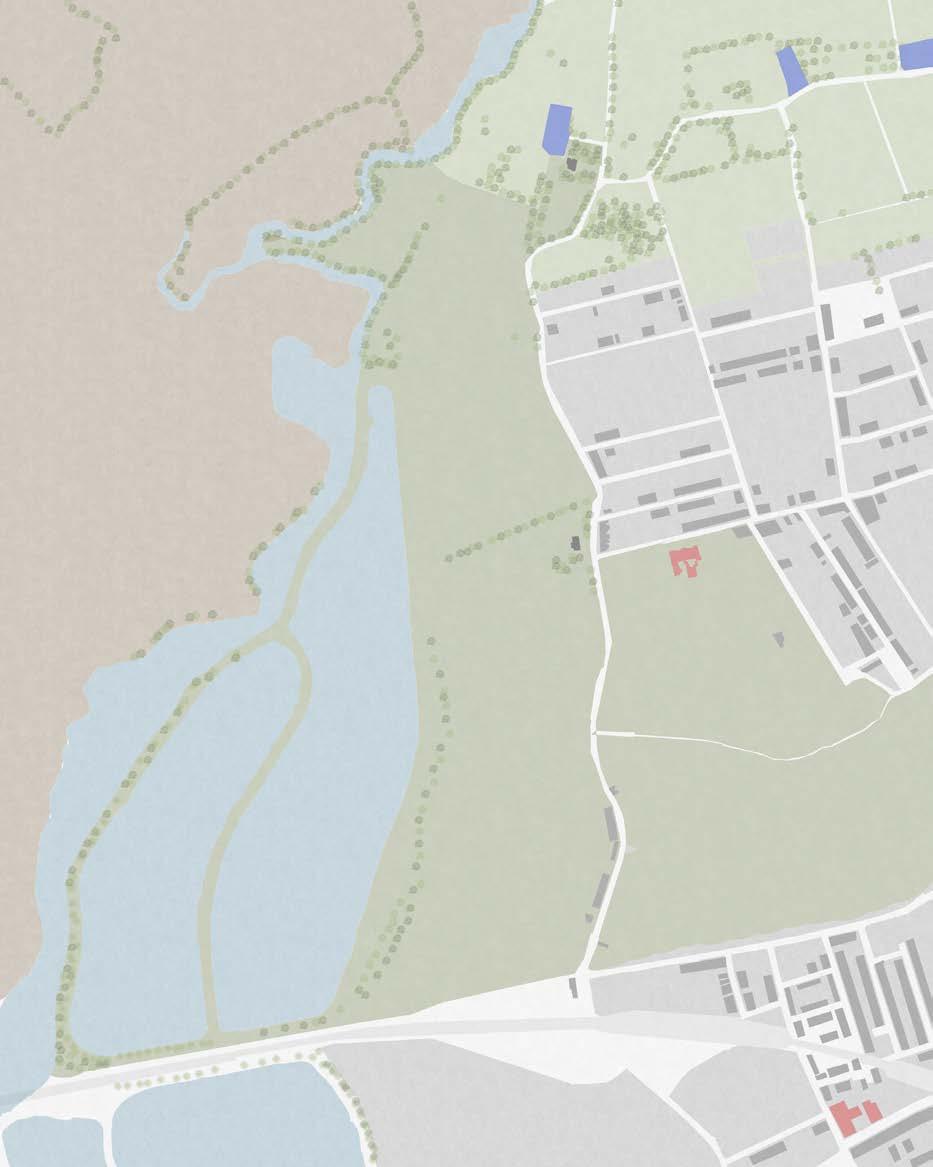



This area has a history of transformations, dating back to as early as 1890. At that time, the wetlands were part of a rural community, characterized by farmers, abundant green spaces, and even swamps, particularly on the north-eastern side of the site.
There have been various attempts in the past (referenced in Figures 1, 2, and 3) to unite the geographically distant neighbours. The objective of these efforts was to potentially foster a stronger sense of community within this diverse and evolving landscape.


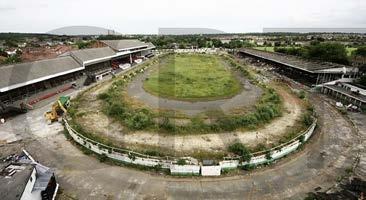
In 1910, the area underwent significant changes with the onset of industrialization. This transformation led to the rapid expansion of the estate, prompting the construction of houses on the east side of the site to provide accommodations for the growing number of workers.
With a focus on the comfort and wellbeing of these workers, leisure spaces were also developed. This included the establishment of Athletic Grounds (as seen in Figure 4) and even a Racing Pitch (referenced in Figure 5), catering to the recreational needs of the community.
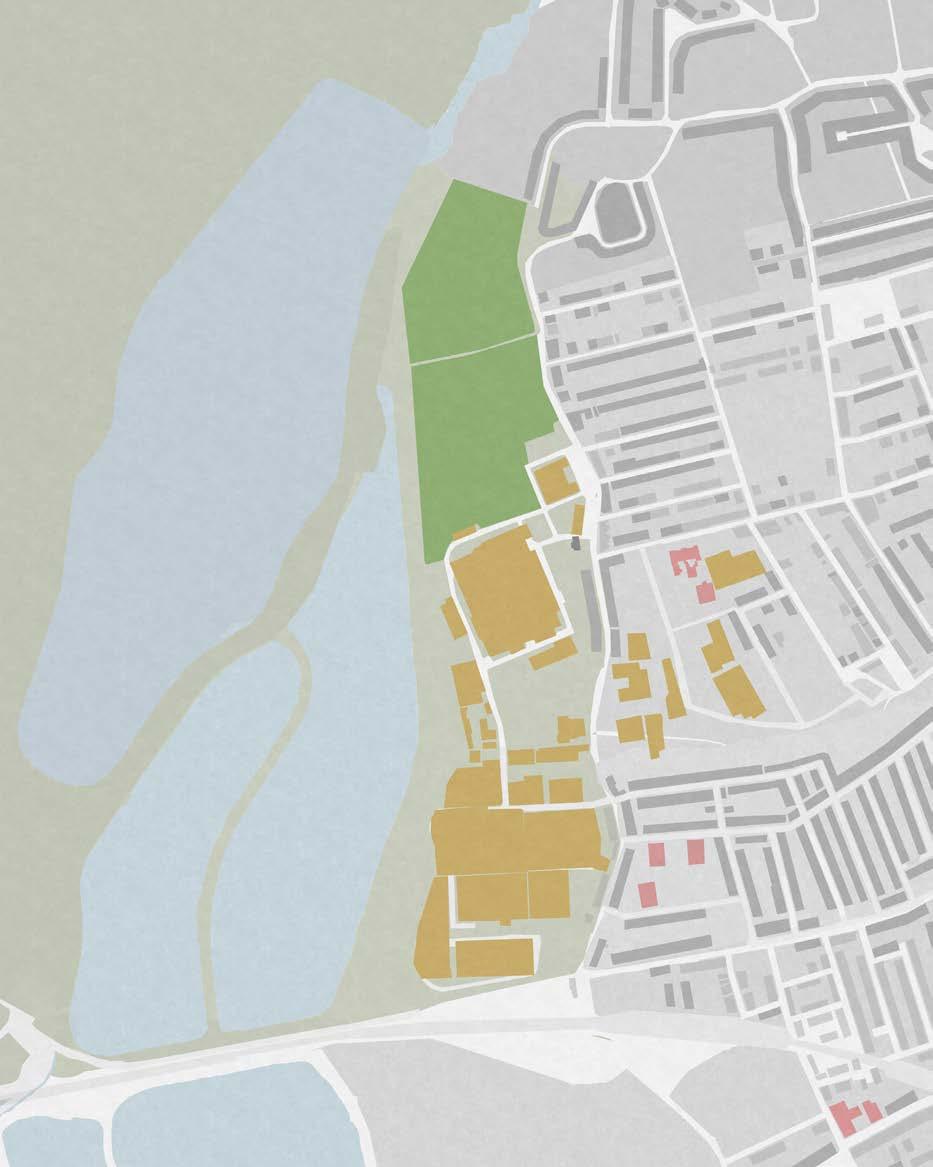
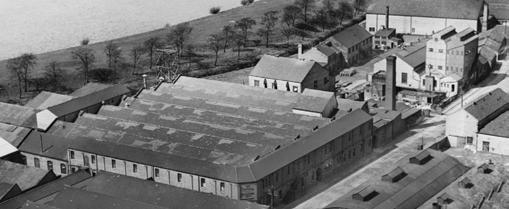
By 1930, the pace of industrialization at the site had accelerated, expanding throughout the area. The farms that once dotted the northern part of the site were completely replaced with houses and accommodations for the local workers, reflecting the shift from agrarian to industrial land use.
Leisure facilities, still a key consideration, expanded further north, closer to the Wetlands. This relocation was strategic, aiming to harness the tranquility of the Wetlands, providing a restful environment for the community.
This period of change highlights the site’s role as a critical junction between the Wetlands and the city. It underscores how the area has continually adapted to its surroundings and context, responding to the evolving needs and dynamics of its environment.
3.
1.
Essex Hall 2. Royal Standard
Upland House
Walthamstow Wetlands, 1890.
Walthamstow Wetlands, 1910.
1. 2. 3. Schools Farms Houses Community centres 6. Walthamstow
estate Athletic grounds Industrial buildings 4. Athletic Grounds 5. Racing pitch 4. 5. 6.
Walthamstow Wetlands 1930.
industrial
Analysis - History of the Wetlands area
Today, the former Walthamstow Industrial Estate has been rebranded as the Uplands Business Park. This modern business hub is home to a diverse array of stakeholders, including those from the food industry, event management, furniture manufacturing, and mechanical industries.
These businesses have strategically chosen to set up in this location with a clear objective: to rejuvenate and activate the once stagnant industrial estate. Their approach involves inviting the community to engage with the area, using various sustainable strategies as the cornerstone of their business plans. This initiative reflects a commitment to not only revitalizing the estate but also to fostering a more sustainable and community-oriented business environment.

Site Analysis - Stakeholders of Uplands Business Park Contractors companies : 1. Capital Granite 2. Covered roofing supplies Ltd. 3. S.O.S. Sheet Metal Works Ltd. 4. Lion Furniture 5. VCA Furniture Ltd. 6. Exotic Veneer Company 7. C&S Builders Merchants Ltd. 8. Eventwide London 9. Roofing Trade Services 10. Express Glazing Contractors Ltd. Food and beverage companies : 11. Hackney Brewery 12. Wild Card Brewery 13. Wild Grains Bakery 14. Renegade Urban Winery 15. Farm Direct 16. Caribbean Eatery UK 17. Exale Brewery 18. Beerblefish Brewery 19. allplants 20. Hackney Gelato 21. Jollof ‘n Jerk London 22. Pretty Decent Beer Co. 23. Signature Brew 24. Square Mile Coffee 25. Big Penny Social 26. International Bakery 27. German Deli 28. Artisan Foods Manufacturers: 29. Retrospective scooters 30. VG&P Isokon Plus Makers communities: 31. Switchboard Studios 32. Arbeit Studios - Blackhorse Lane 33. Big Creative Campus 1. 2. 3. 4. 5. 6. 7. 8. 9. 10. 11. 12. 13. 14. 15. 16. 17. 18. 19. 20. 21. 22. 23. 24. 25. 26. 27. 28. 29. 30. 31. 32. 33.

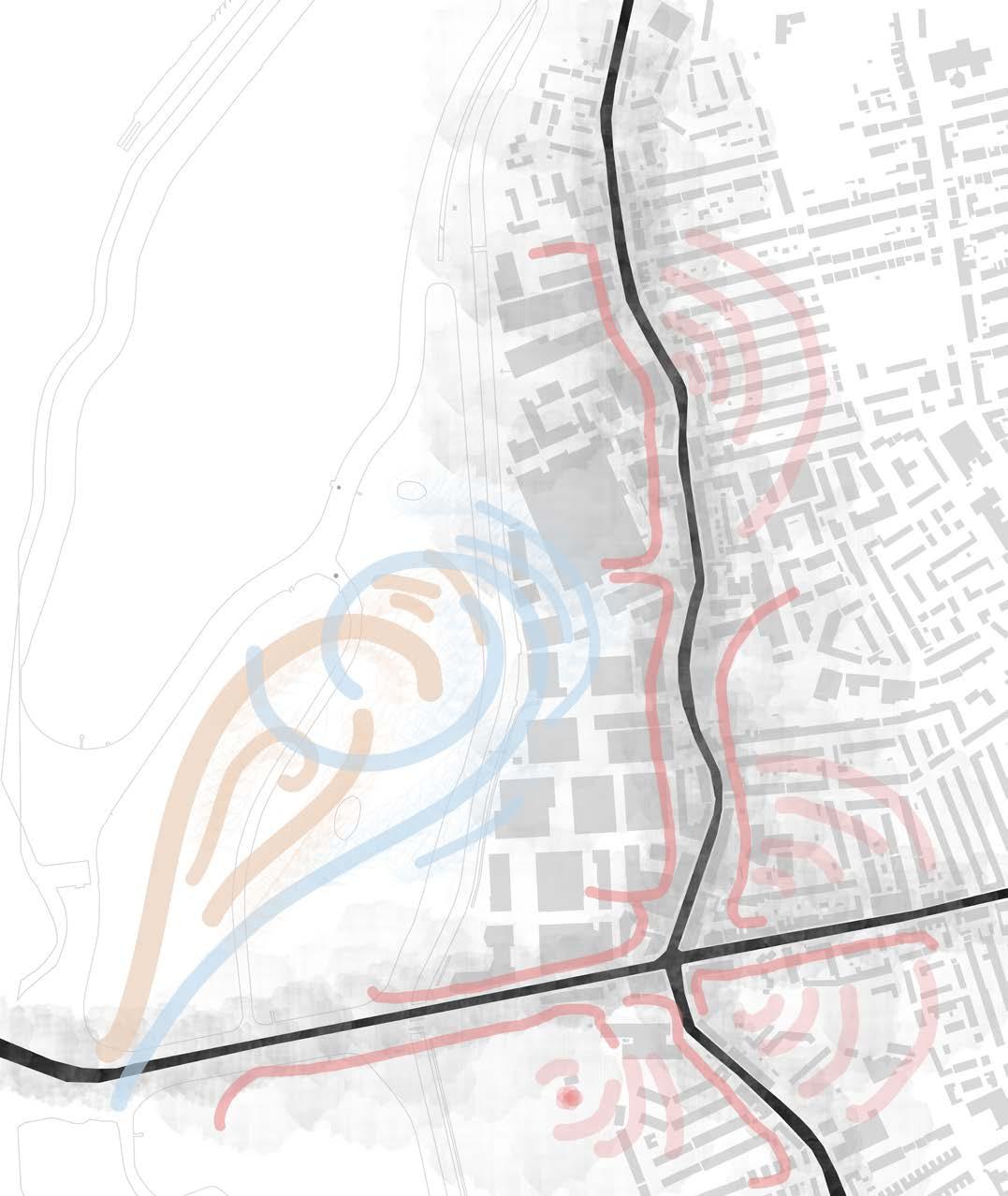
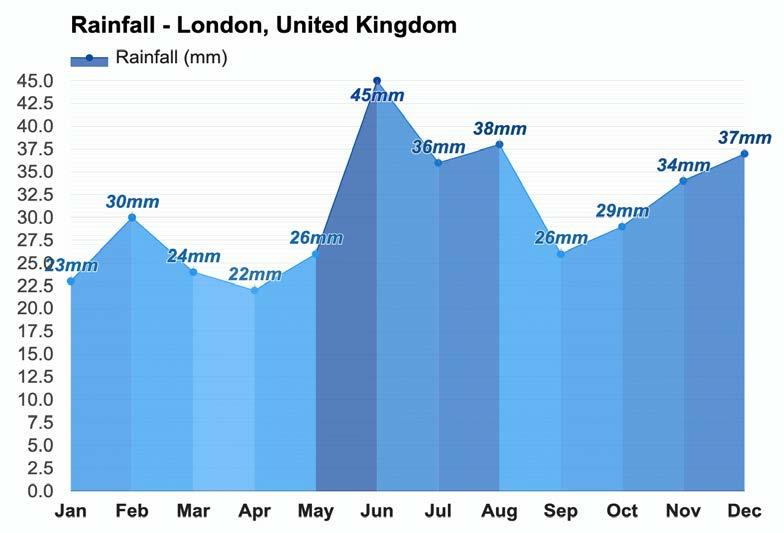


In the industrial vicinity of Blackhorse Road, the microclimate is characterized by heavy rainfall and high humidity, coupled with moderate temperatures.
Prevailing high winds sweep through the area, which is also burdened by significant pollution.
This creates a stark, grey landscape that starkly underscores the industrial activity. Given these environmental conditions, the integration of greenery within this industrial estate emerges as a critical necessity.
Planting trees and creating green spaces would not only break the monotony of the grey tones but also play a vital role in cleansing the atmosphere, improving air quality for the neighborhood, and providing a much-needed respite for its residents.

https://www.weather-atlas.com/en/united-kingdom/london-climate
Site Analysis - Microclimate of Uplands Business Park

Chapter 2.
Green Veil: Revitalizing Blackhorse Road
We stand at the turning point of an architectural revolution in the heart of Walthamstow Wetlands and Blackhorse Road. My vision is to foster a ‘Productive City’ - a place where the community’s well-being and economic vitality are in harmony with the environment.
I acknowledge the rich history and unique character of Walthamstow Wetlands and Blackhorse Road. My project aims to strengthen, not overshadow, this local identity.
I prioritize collaborative approaches, engaging local stakeholders in every stage of the project. This is not merely a consultation; it’s a partnership.
My goal is to create spaces that are not only visually appealing but also functional and beneficial for the entire community. From local businesses to residents, everyone’s needs are considered.
In the face of looming large-scale developments, my project stands as a counterpoint. I advocate for balanced growth that respects the area’s character and ecological significance.
My focus is on communal spaces and facilities that benefit local residents and businesses, as opposed to large, impersonal commercial complexes.
The Wetlands are a treasure. My project will not only preserve but enhance these natural spaces, integrating them seamlessly into the urban fabric.
To conclude, this project is not just about buildings; it’s about building a community. A community that thrives economically, socially, and environmentally. Together, let’s create a Walthamstow Wetlands and Blackhorse Road that is productive, sustainable, and most importantly, a place where the community feels at home.
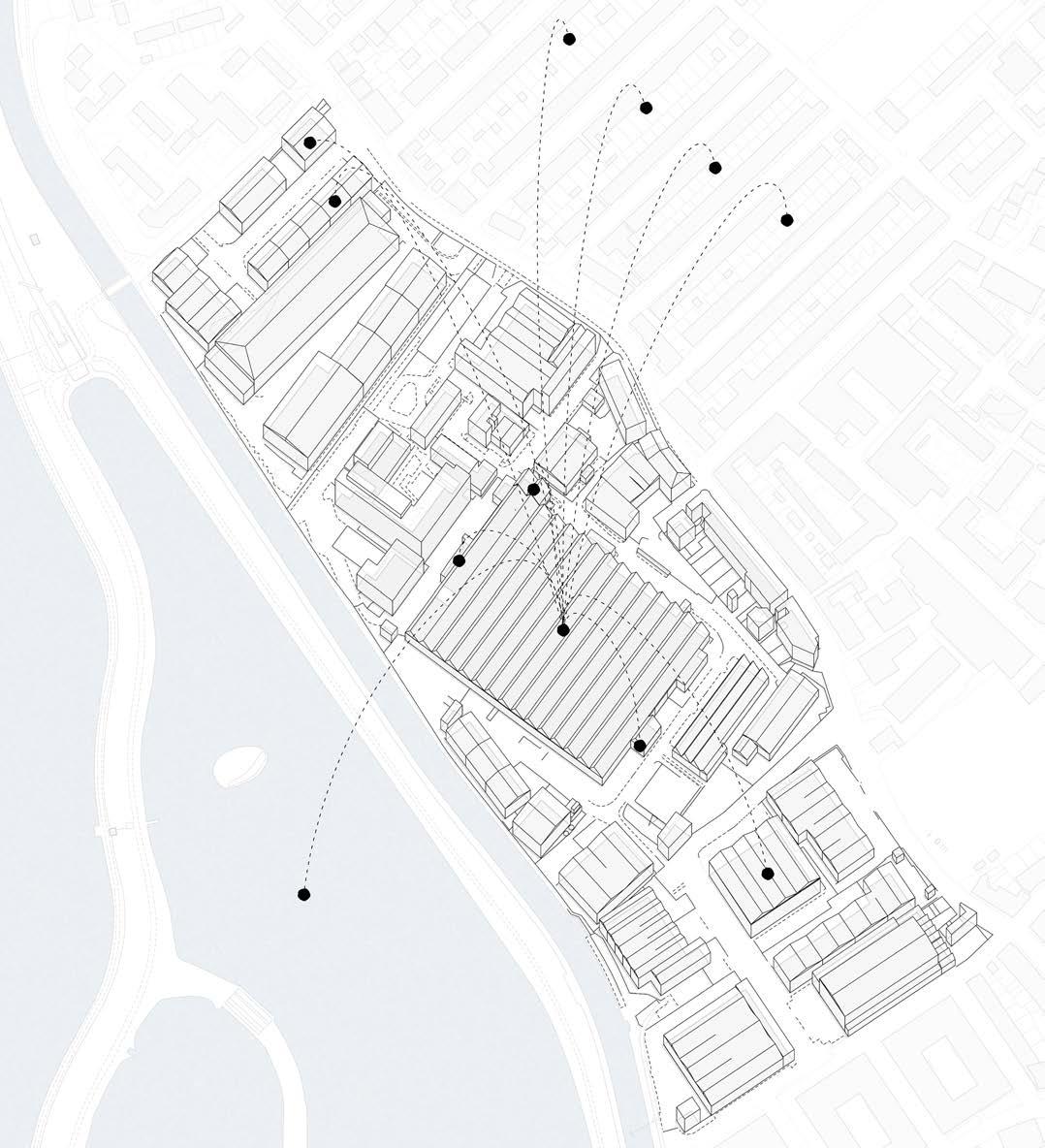
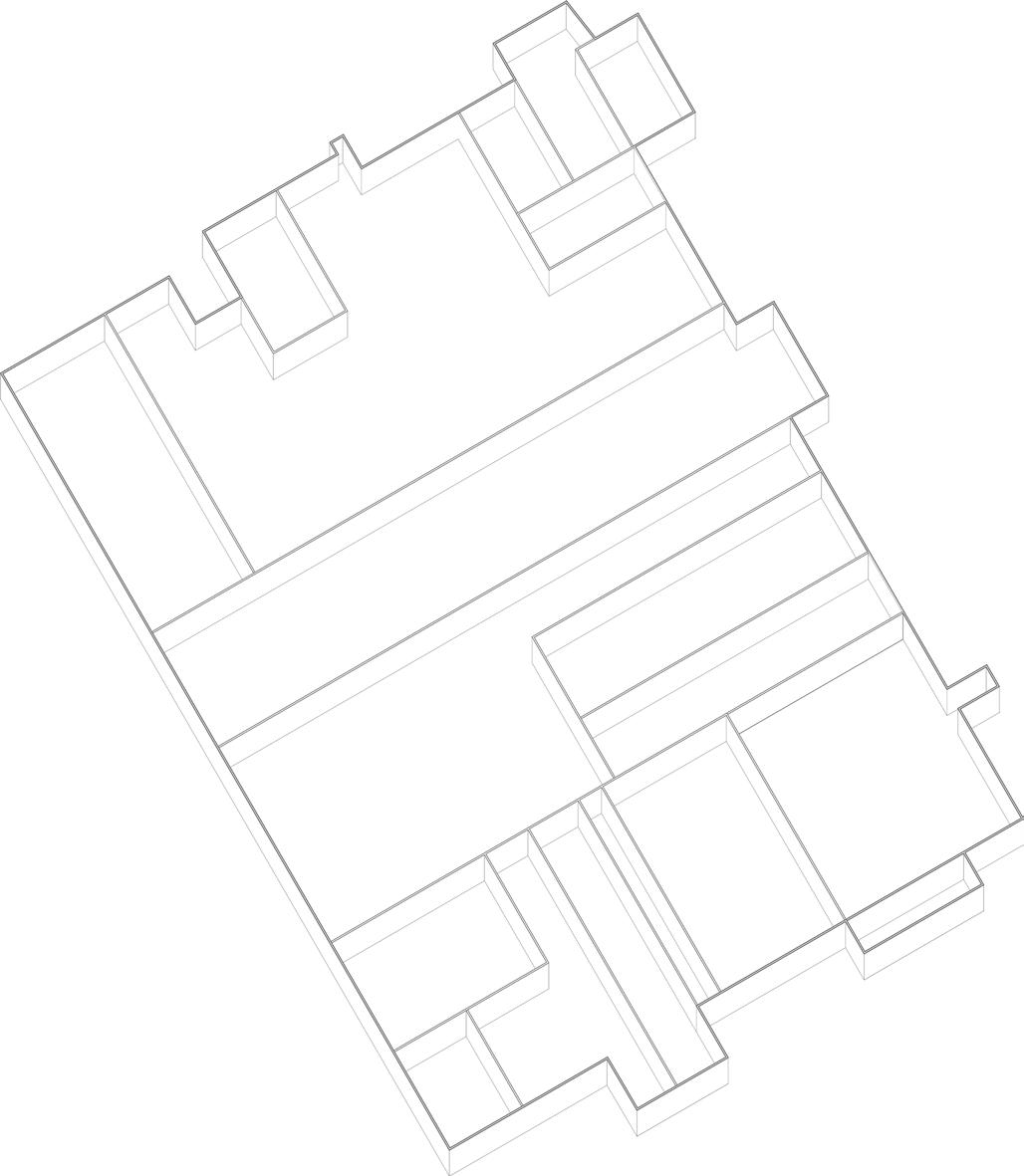
The old Dye and Cleaning factory, a central and historic element of the Uplands Business Park dating back to 1930, holds strategic importance in the area. Its significance extends beyond merely housing various stakeholders; it embodies the flexible identity and transitional nature that the industrial estate has experienced over the years.
Working with the existing structure of this factory offers a unique opportunity. It can serve as a pivotal anchor point that synergizes the interests of the stakeholders, the local community, and the Wetlands. This approach respects the site’s rich history while adapting to current needs, creating a meaningful link between the past and the present. In doing so, it can foster a deeper connection between the industrial heritage of the estate and its evolving role as a vibrant community hub.


Brief - Existing Shed as central element of the site
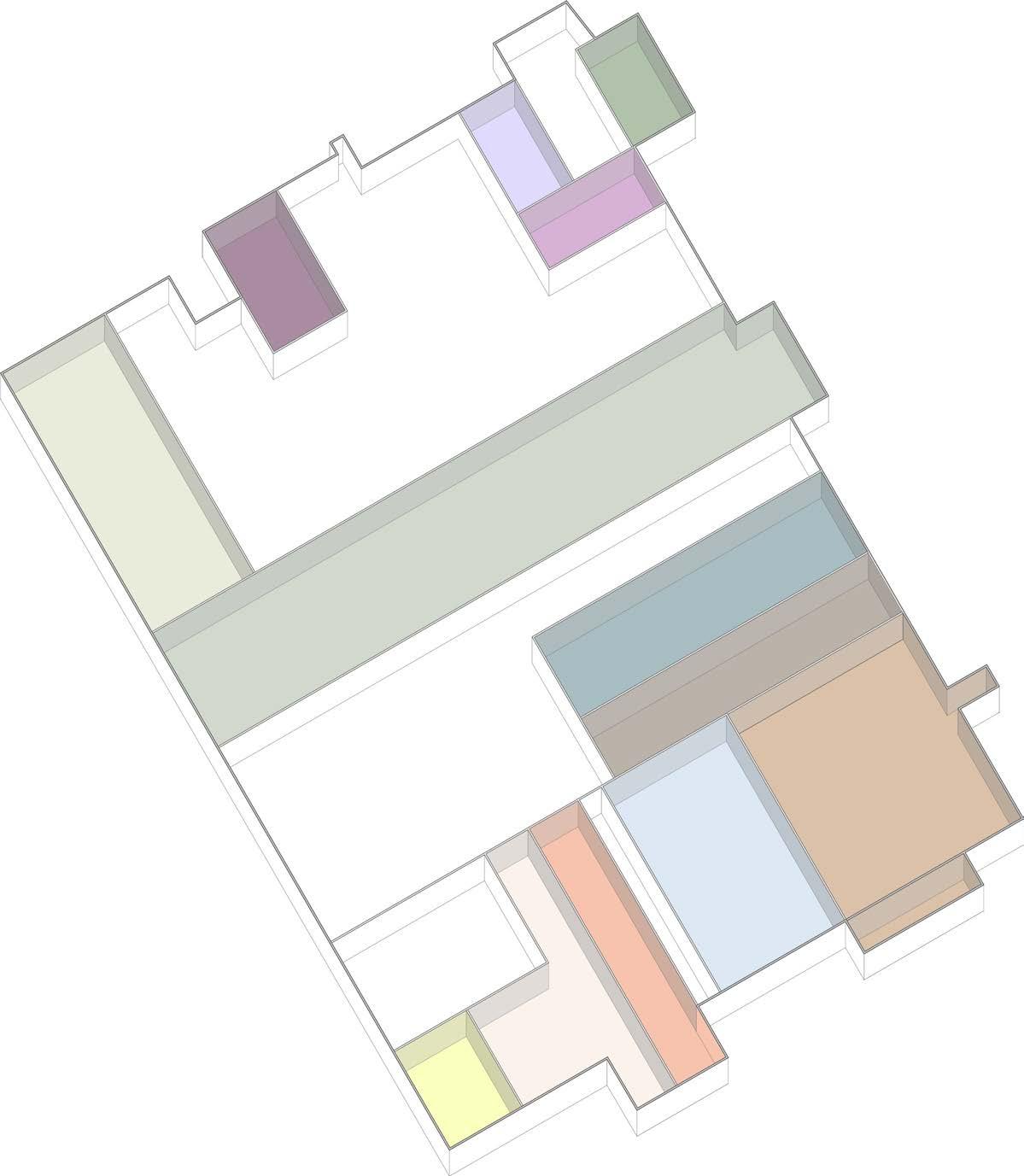
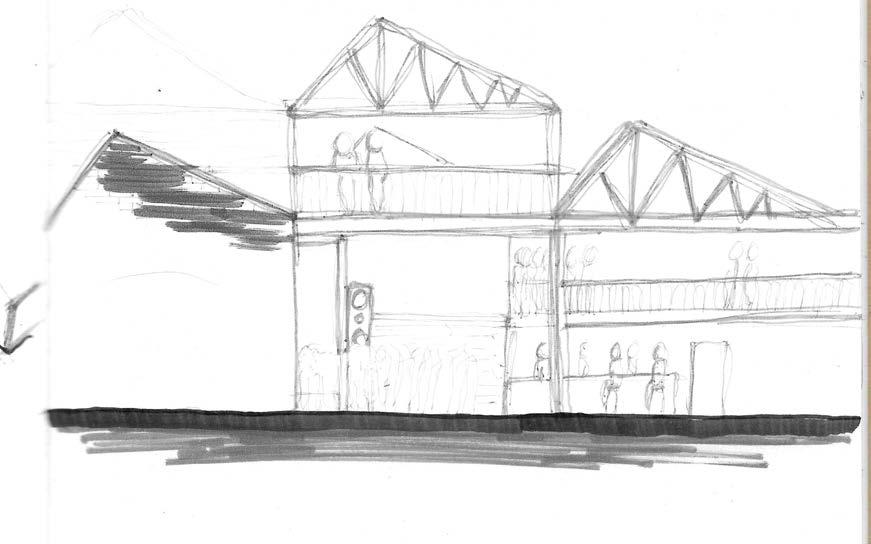

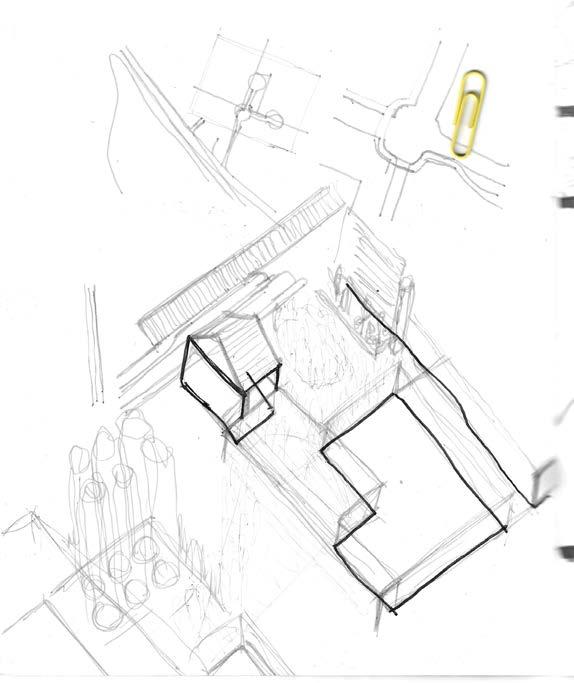
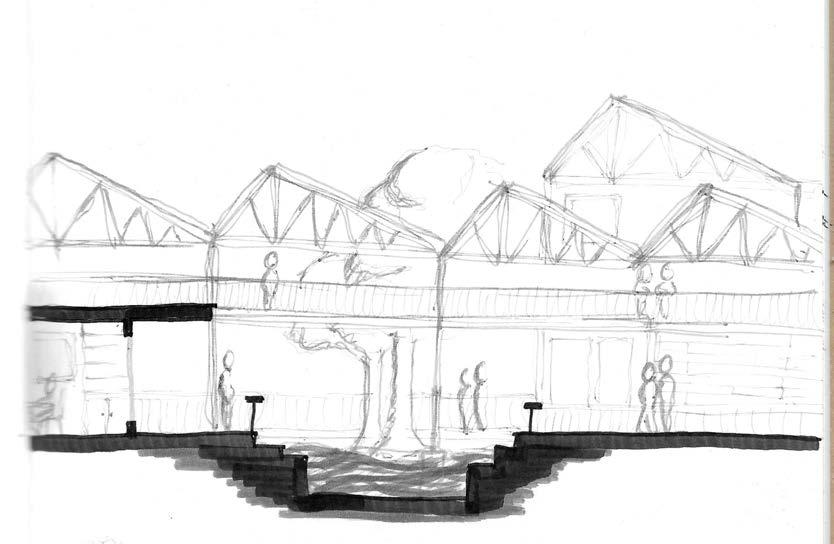
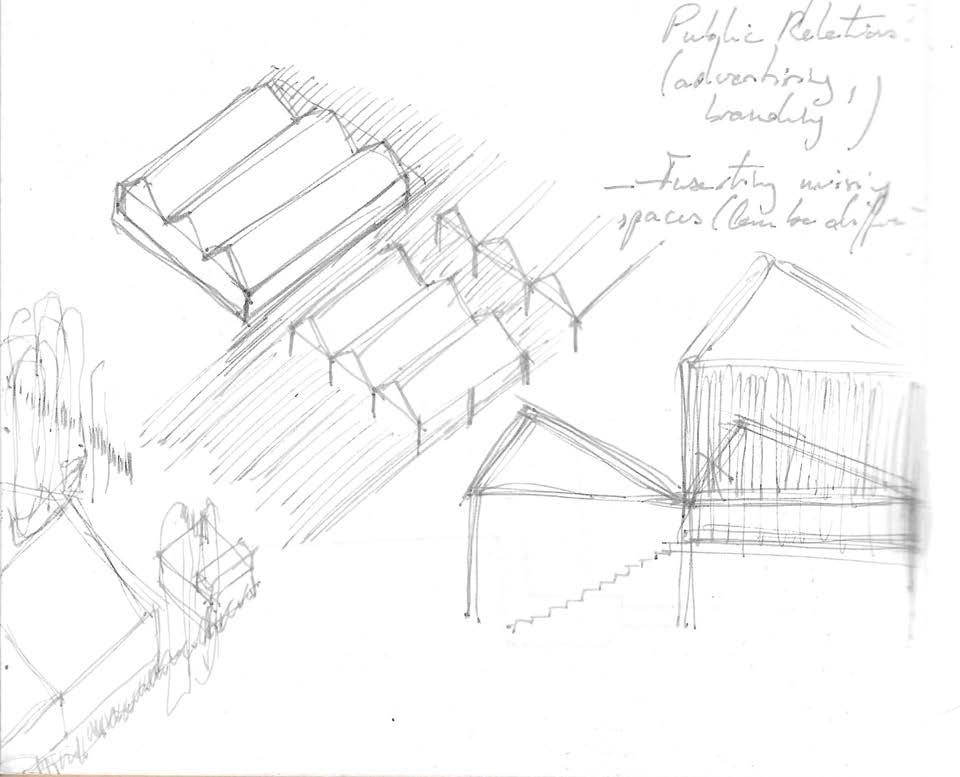
My starting point is to design the empty spaces while keeping the occupied ones as they are. Building on the existing shed, the design will include a timber structure that elegantly rests atop the current steel framework. This addition is designed to blend sustainability with industrial robustness, creating a space that is both visually appealing and functional.
The configuration will be strategically planned to maximize environmental and social benefits. This includes the introduction of integrated green spaces and multifunctional areas that enhance the quality of life for local stakeholders.
Brief - Reconfiguration




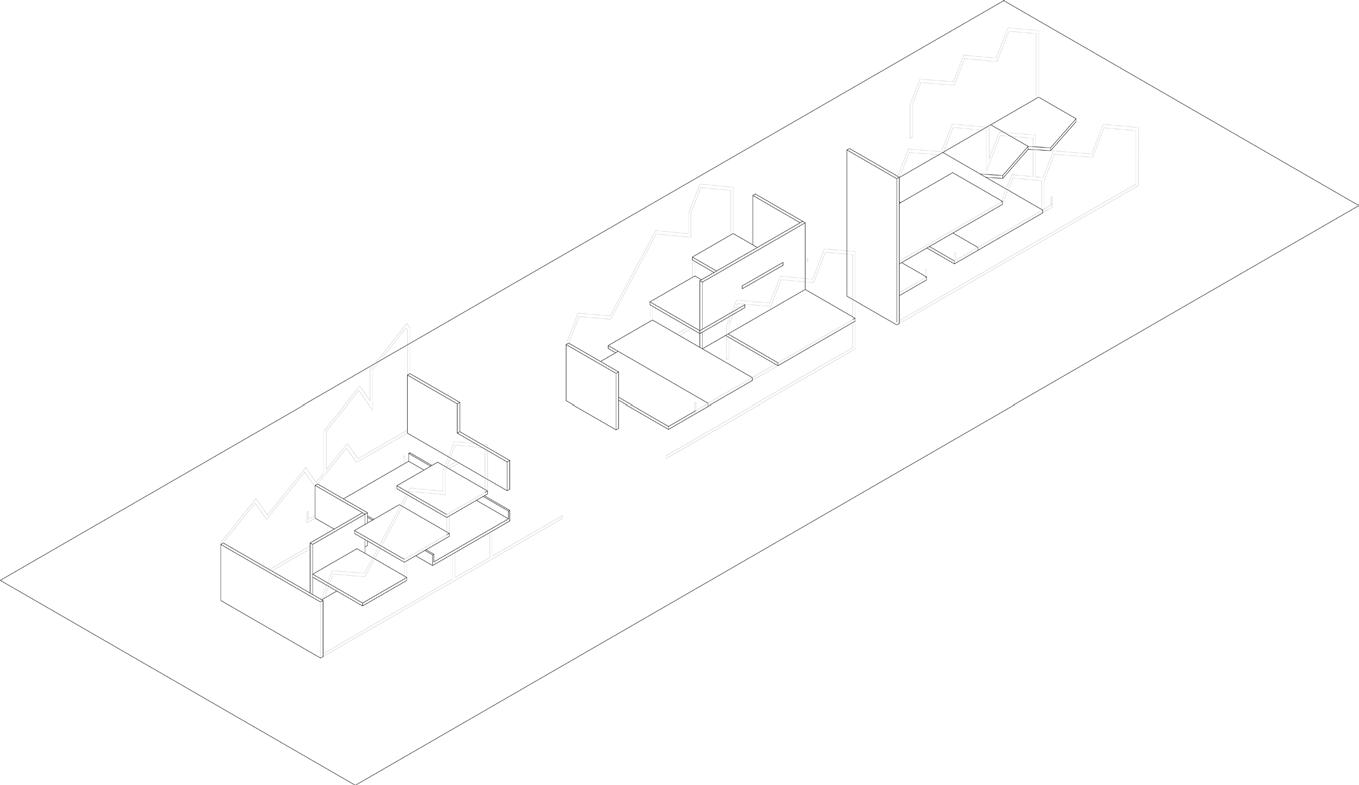
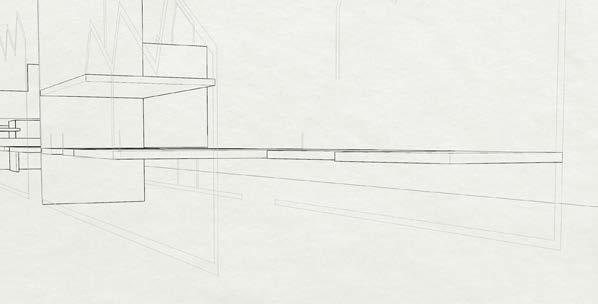
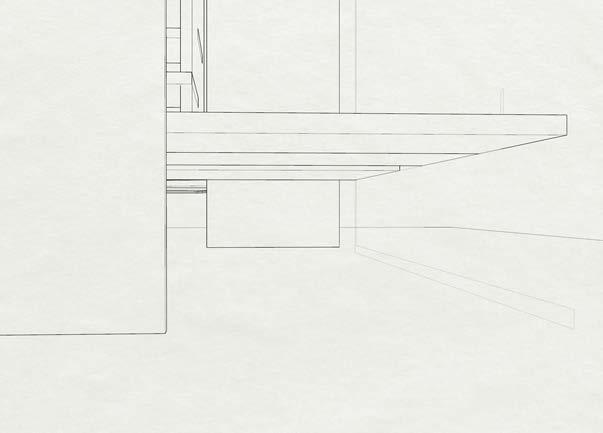

Exploring the current layout provides a chance to craft unique experiences. I’ve chosen to seize the opportunity to develop new pathways and foster connections between spaces.
Additionally, dividing the area into two distinct levels—one for leisure and the other for business—presents a viable option.
Brief - Reconfiguration - Deconstructing the shed
Sesc Pompeia in Sao Paulo is an excellent reference for creating a spatial diagram that is both functional and adaptable, based on the types of spaces present and their interconnections.
This project exemplifies how different areas can be designed to not only serve their specific purposes but also to seamlessly integrate with one another, allowing for a flexible and cohesive environment.
The layout at Sesc Pompeia demonstrates a thoughtful organization of spaces, where each area naturally flows into the next, fostering a sense of community and encouraging diverse uses. This approach is valuable for envisioning how spaces can be both distinct and harmoniously unified, adaptable to various needs and activities.


Source: https://arquiscopio.com/archivo/2012/07/18/centro-cultural-sesc-pompeia/?lang=en. Edited by Charlie Chinama.
Word
showing how
laid
diagram
the shed could be
out - Pedestrians on the ground floor, activities on the 1st floor.
Brief - Case study - Sesc Pompeia, Sao Paulo by Lina Bo Bardi


Signature Brew, a local stakeholder, successfully executed a strategy that repurposed an existing building on site.
By leveraging the acoustic qualities and storage capabilities of a warehouse, they transformed the space into a dual-purpose venue: a brewery by day and an events space by night.


Brief - Taking example from a local stakeholder - Signature Brew

Chapter 3. The Square

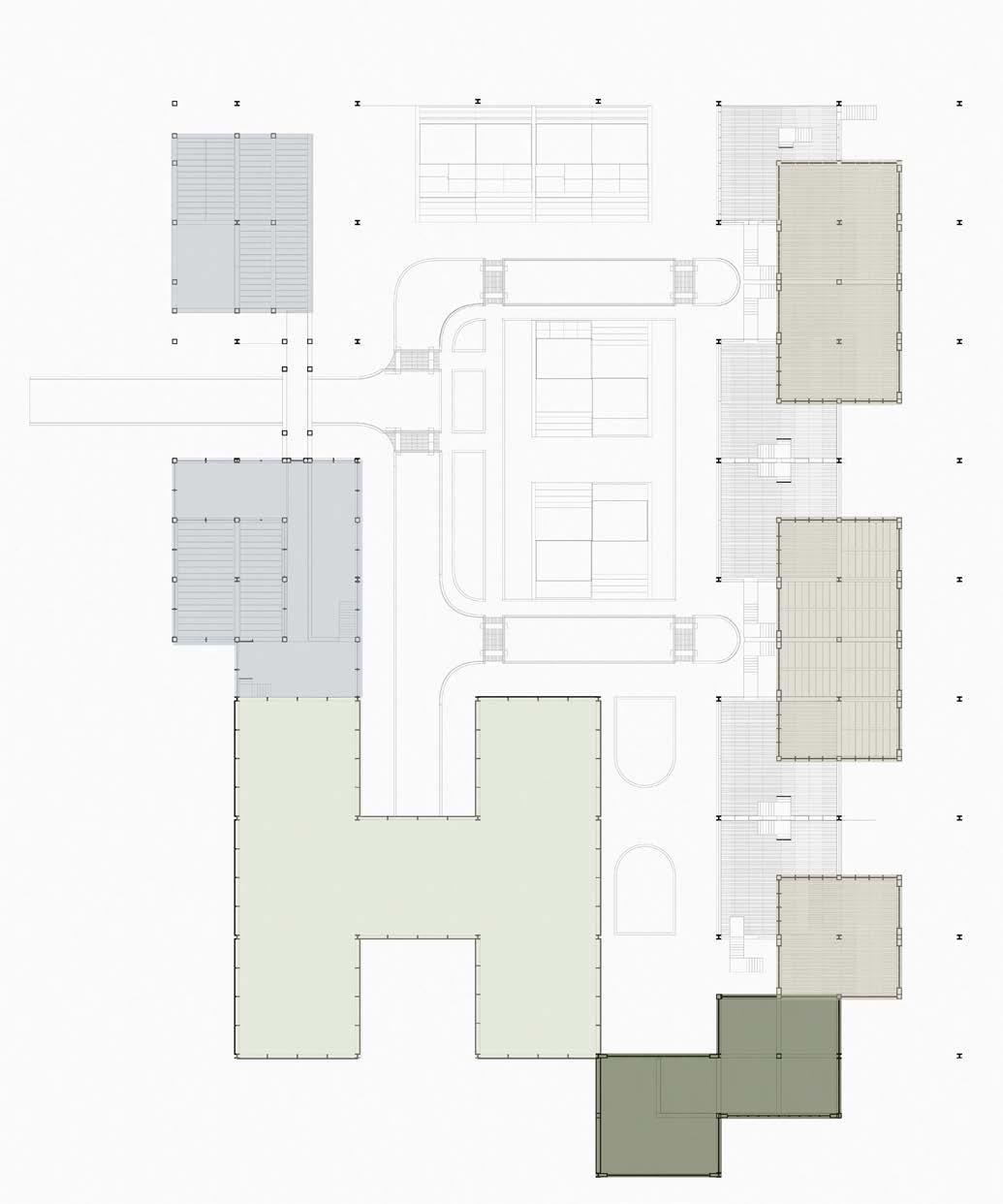

The square serves as a business hub featuring four distinct facilities: a greenhouse, a community library, 15 flexible spaces suitable for commercial use or as artist studios, and a conference building.
This project is designed to empower local stakeholders by providing dedicated spaces for showcasing their products, hosting conferences, and facilitating gatherings of businesspeople who share and are attracted to their visions.
The Square - Blackhorse Road Business Hub
Floor Area plan of
First Floor Area plan of The
Second Floor Area plan of The Square.
Ground
The Square.
Square.
Community Library
Conference House
The green house Box units



Structure of the timber box.
The initial design strategy involves introducing wetlands to the site through the integration of a water channel, enhancing the natural landscape and biodiversity.
Additionally, various trees will be planted to improve air quality. Timber structures are planned to serve dual purposes: providing seating for visitors and incorporating integrated boxes at the back for growing plants and trees.
This multifunctional design not only supports recreational use but also contributes to the site’s green infrastructure.
The Square - The Courtyard
Water going to the Green House



Ground Floor plan of the Green House.
The greenhouse is envisioned as a facility dedicated to reusing local food waste.
With easy access provided by the square, local stakeholders can utilize this space to compost their food waste and eventually cultivate their own crops.
it utilizes an eco-friendly irrigation system that harnesses rainwater, along with water integrated from the courtyard. This sustainable approach not only conserves water but also ensures that the plants are nourished in an environmentally responsible manner.
This initiative not only promotes sustainable practices but also encourages community participation in local agriculture.
Additionally, the space is large enough to host conferences or major business events focused on sustainability. This versatility makes it an ideal venue for gatherings that promote environmental awareness and sustainable business practices..
The Square - The Green House
Cross section of the Green House.





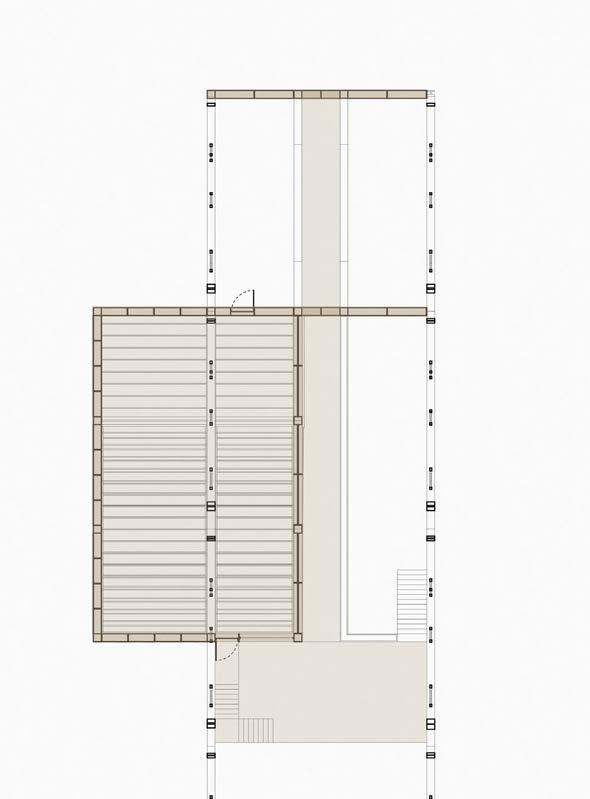
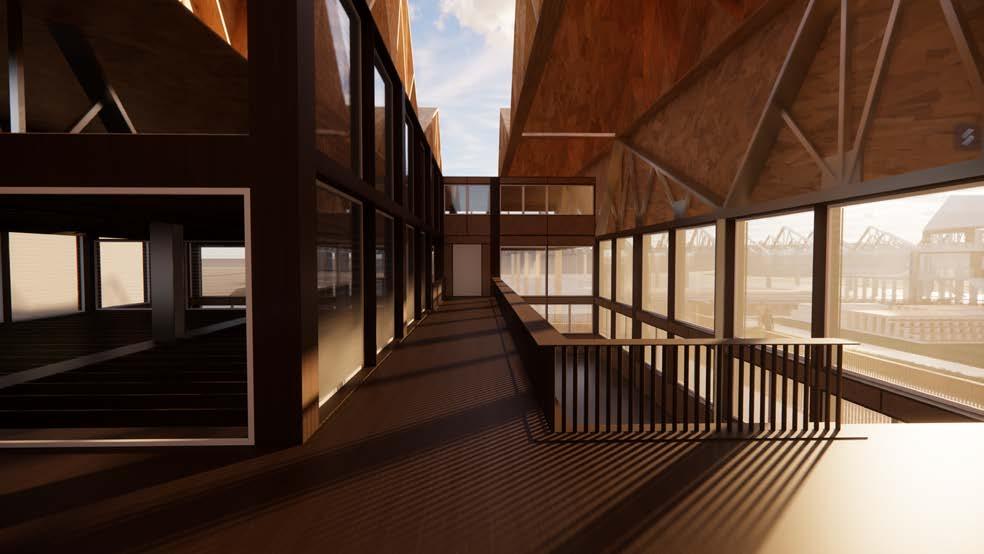
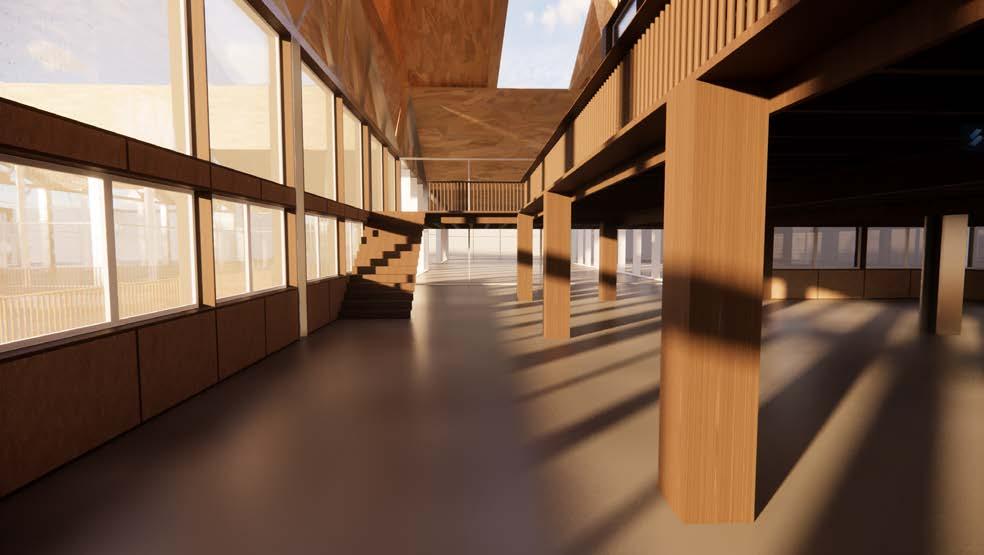
The conference house is specifically designed for hosting reunions and meetings.
It benefits from a direct connection to the greenhouse, which helps purify the indoor air.
The design of the conference house is strategically oriented to maximize solar gain during the winter months, enhancing energy efficiency. Spanning two levels, it features windows overlooking the courtyard of the green square, creating an environment that positively influences thoughts and fosters a constructive atmosphere for gatherings.
The Conference House is made of timber, cladded with wood and insulated with
The Square - The Conference House
Ground Floor plan. First Floor plan. Second Floor plan.
hempcrete, encased in plywood internally.

 Sections of the Conference House.
Sections of the Conference House.
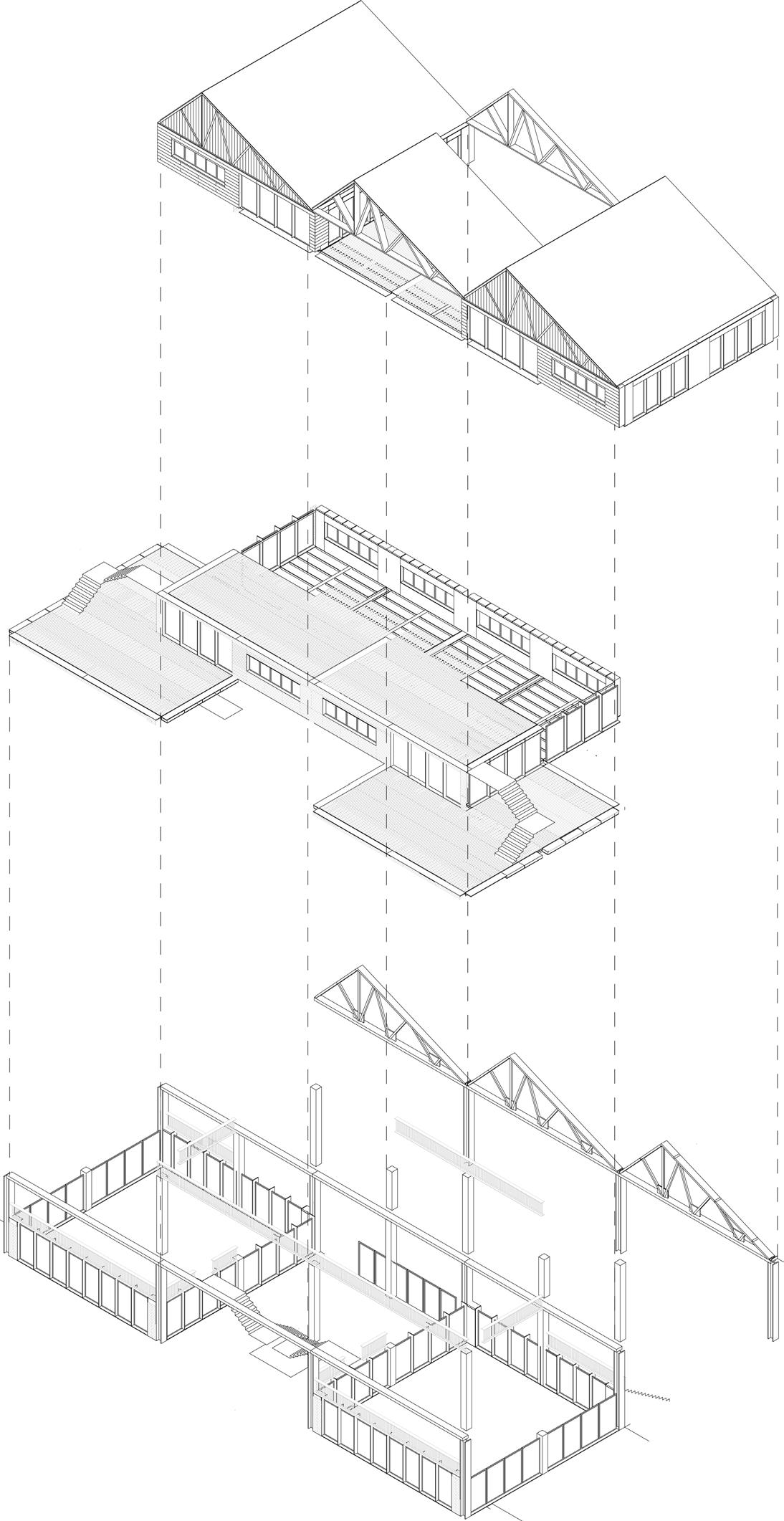
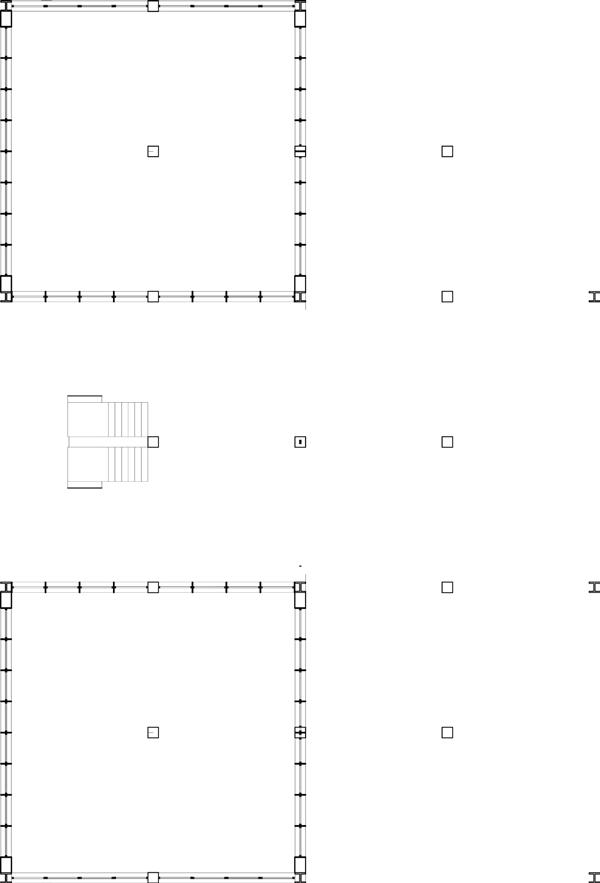



The 15 boxes are designed in harmony with the surrounding structures, resting on the existing steel framework of the shed.
They are stacked in a staggered arrangement, supporting one another and distributing the load evenly, which maximizes the footprint of each unit.
Depending on space requirements, these boxes can be rented individually or in pairs, offering flexible options to accommodate different needs.
is
The Square - The Boxes
Ground Floor plan. First Floor plan. Second Floor plan.
Cross section of 3 units.
Each unit
made from timber, cladded with wood and insulated with hempcrete, encased in plywood internally.

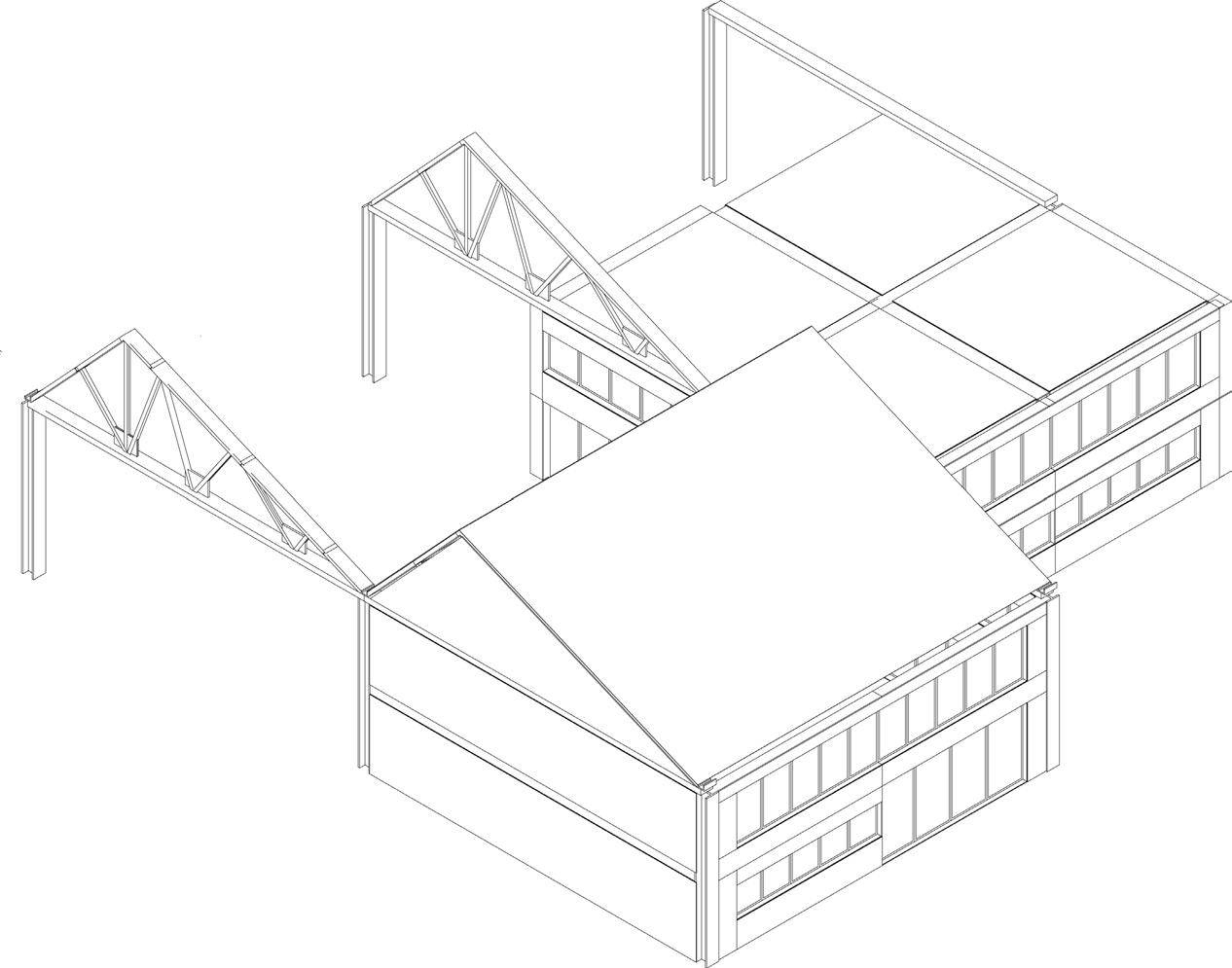



Located to the south of the shed, the community library offers a dimly lit atmosphere that makes it an ideal spot for quiet meetings, knowledge exchange between residents and businesspersons, and even small social gatherings.
The library’s serene environment is complemented by the addition of a small café, enhancing its role as a versatile community hub.
The library is made of a timber frame resting on the steel structure, cladded with wood and insulated with hempcrete, encased in plywood internally.
The Square - The Community library
Ground Floor plan.
First Floor plan.
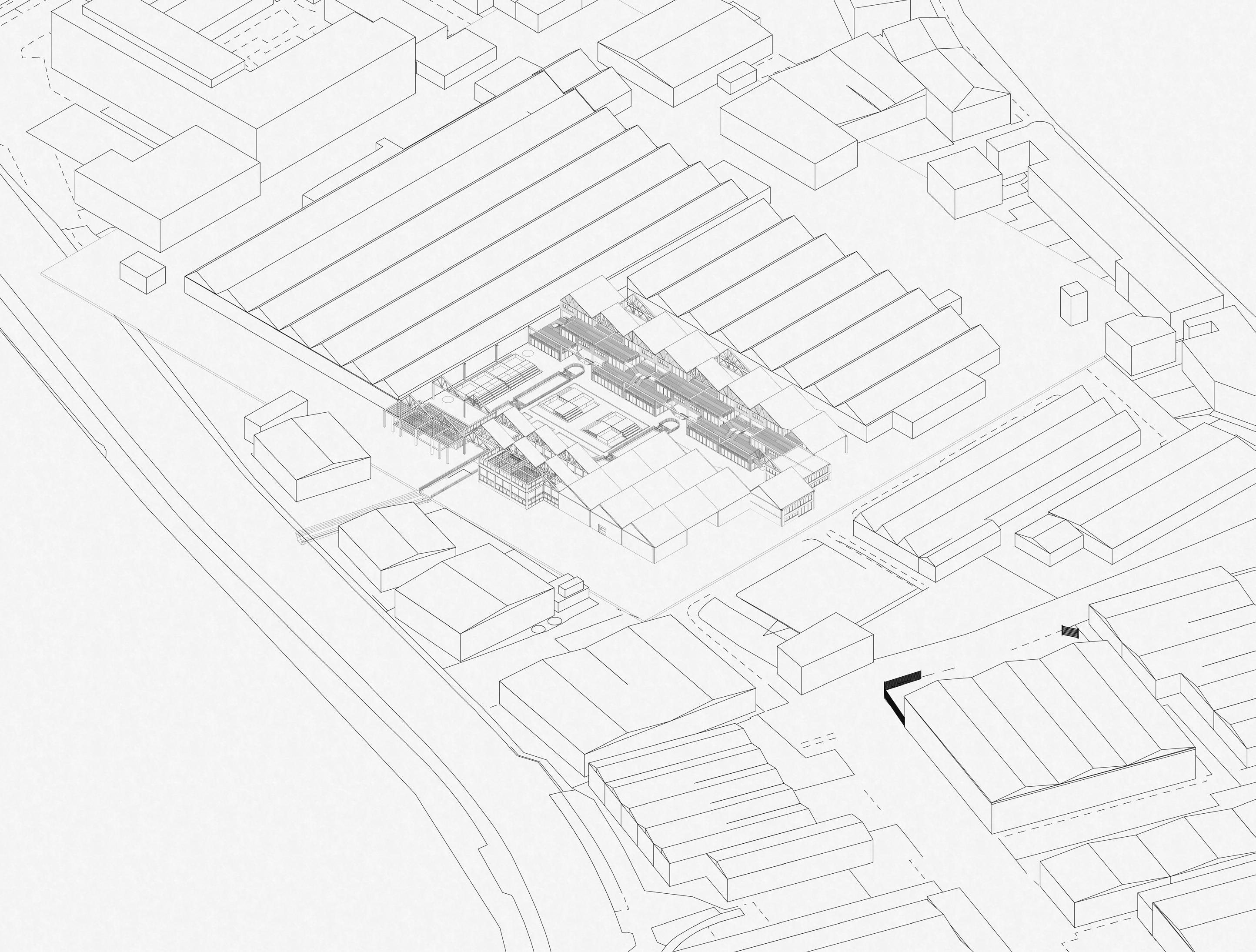
 The Green House
The Green House
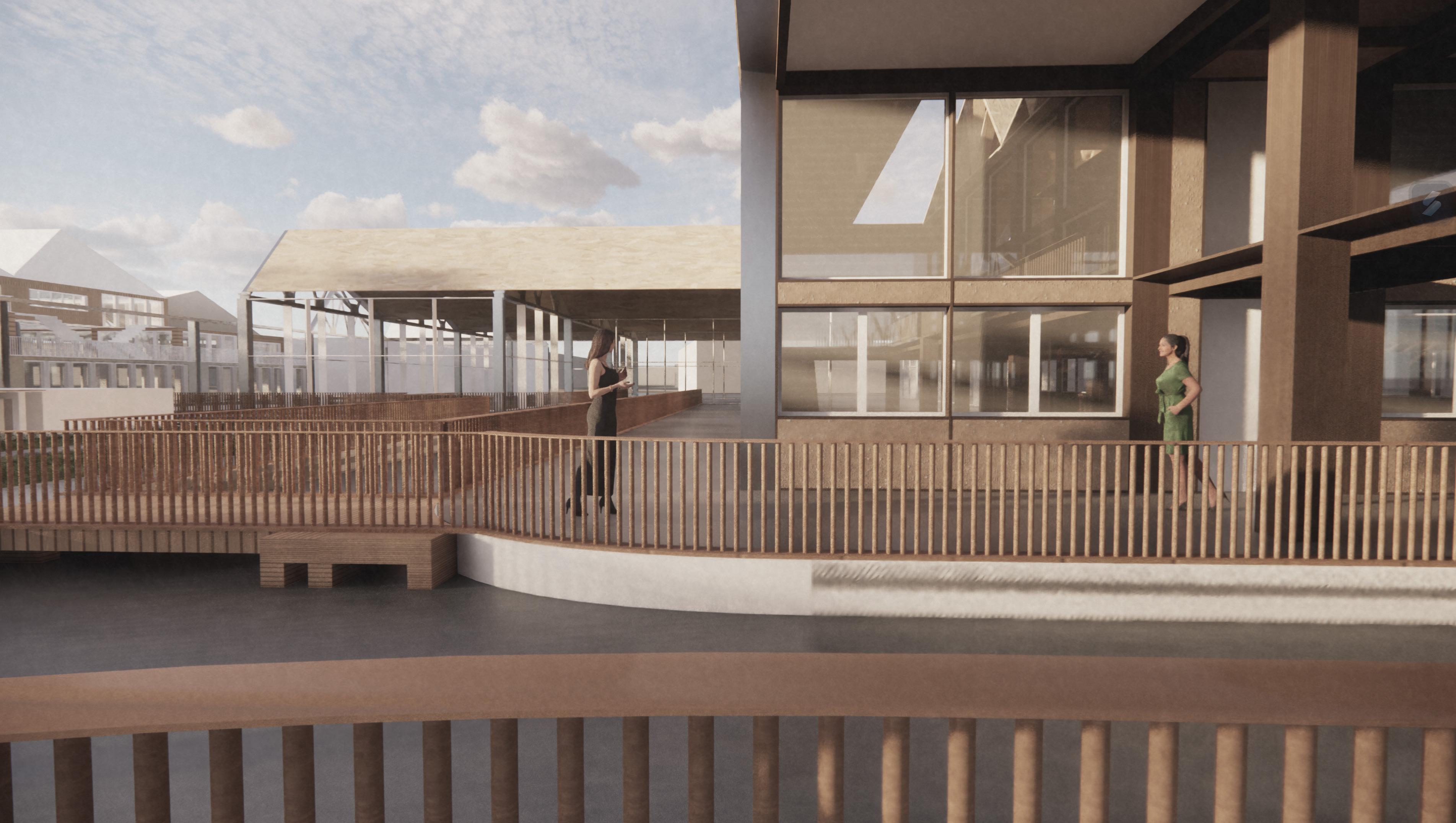 The bridge leading to the Courtyard
The bridge leading to the Courtyard
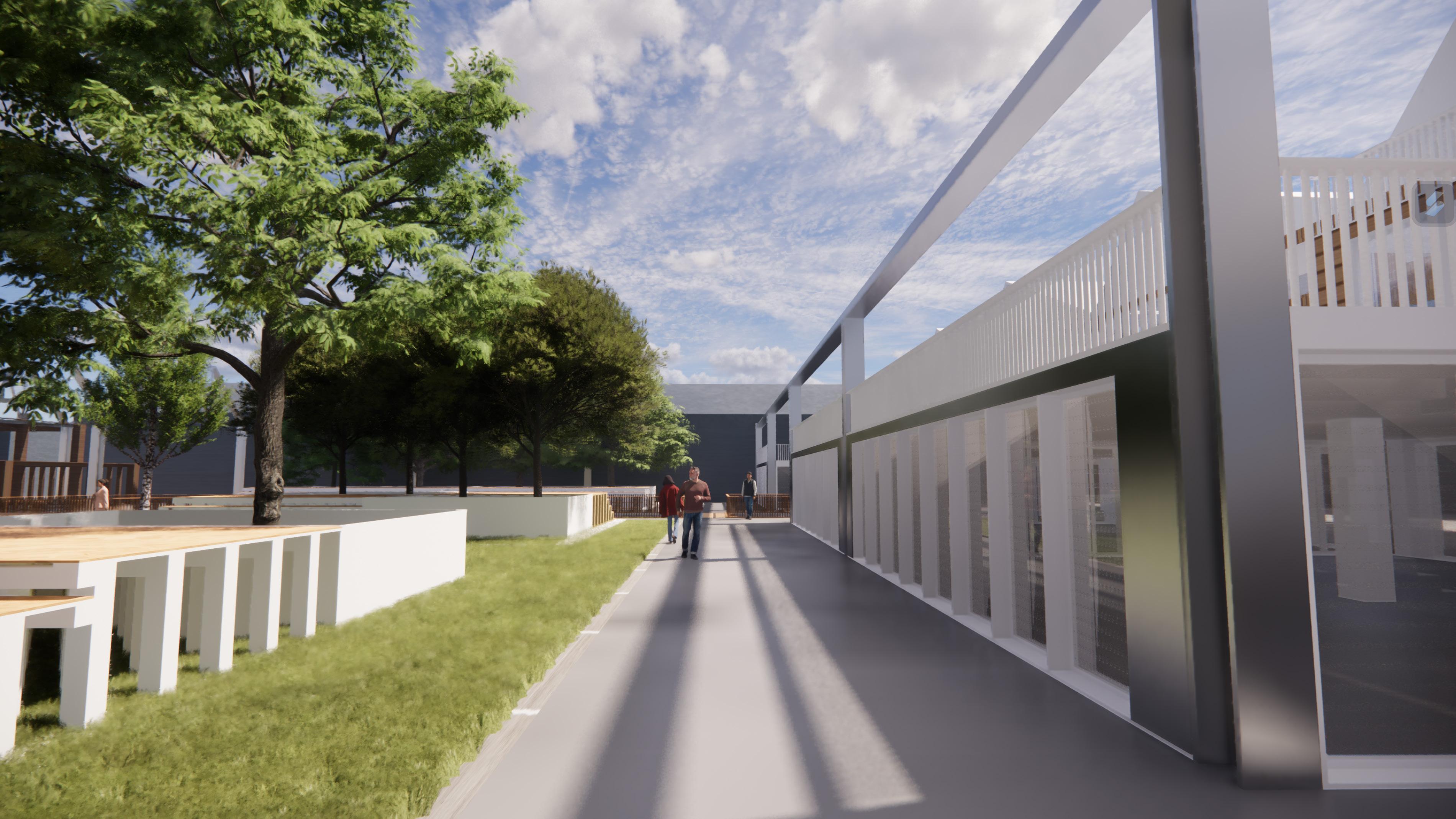 Between the boxes and the Courtyard
Between the boxes and the Courtyard

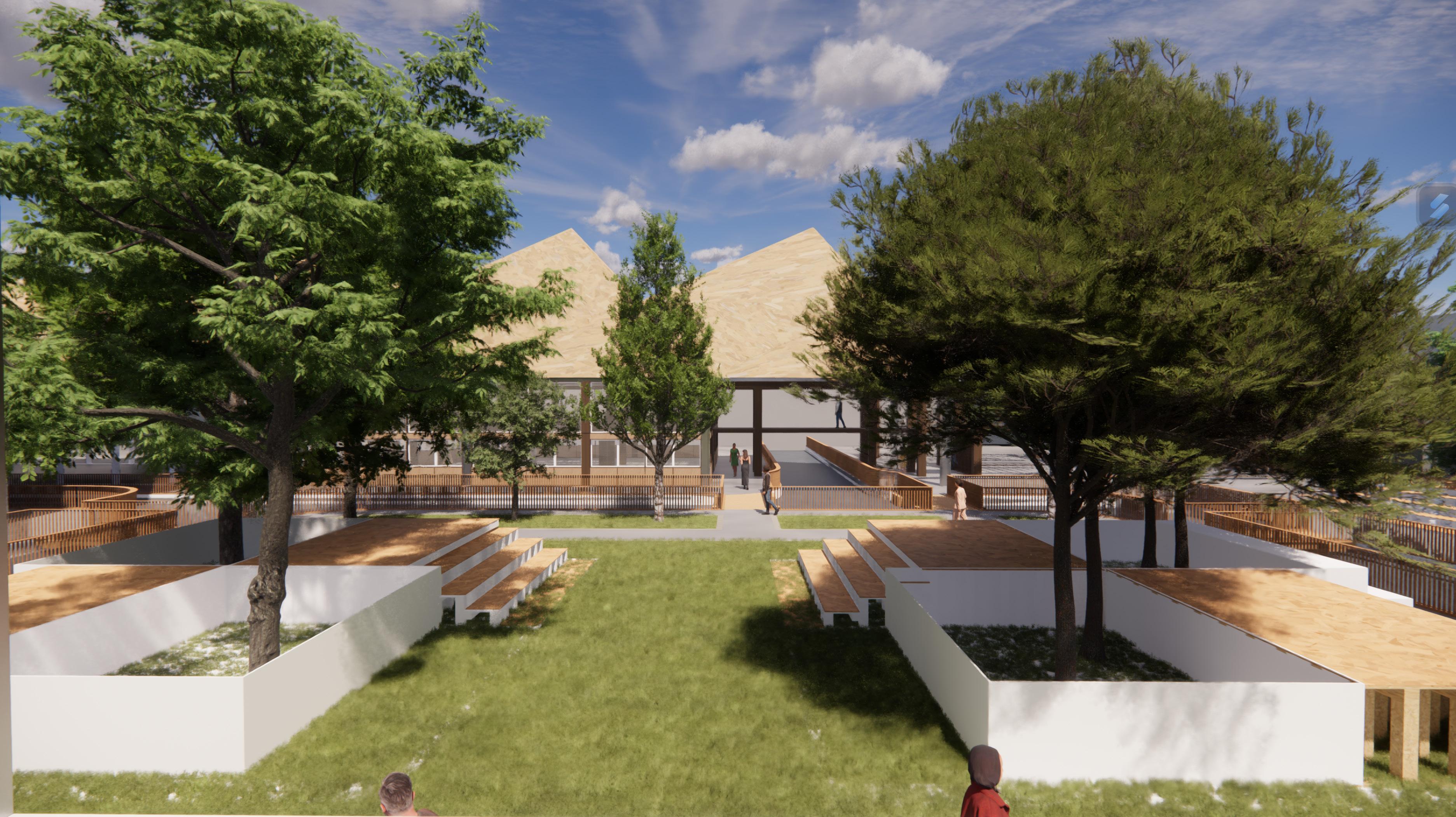 The Courtyard
The Courtyard




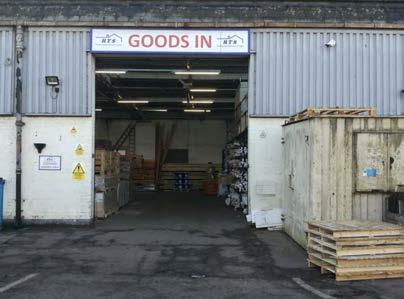































































 Sections of the Conference House.
Sections of the Conference House.











 The Green House
The Green House
 The bridge leading to the Courtyard
The bridge leading to the Courtyard
 Between the boxes and the Courtyard
Between the boxes and the Courtyard

 The Courtyard
The Courtyard