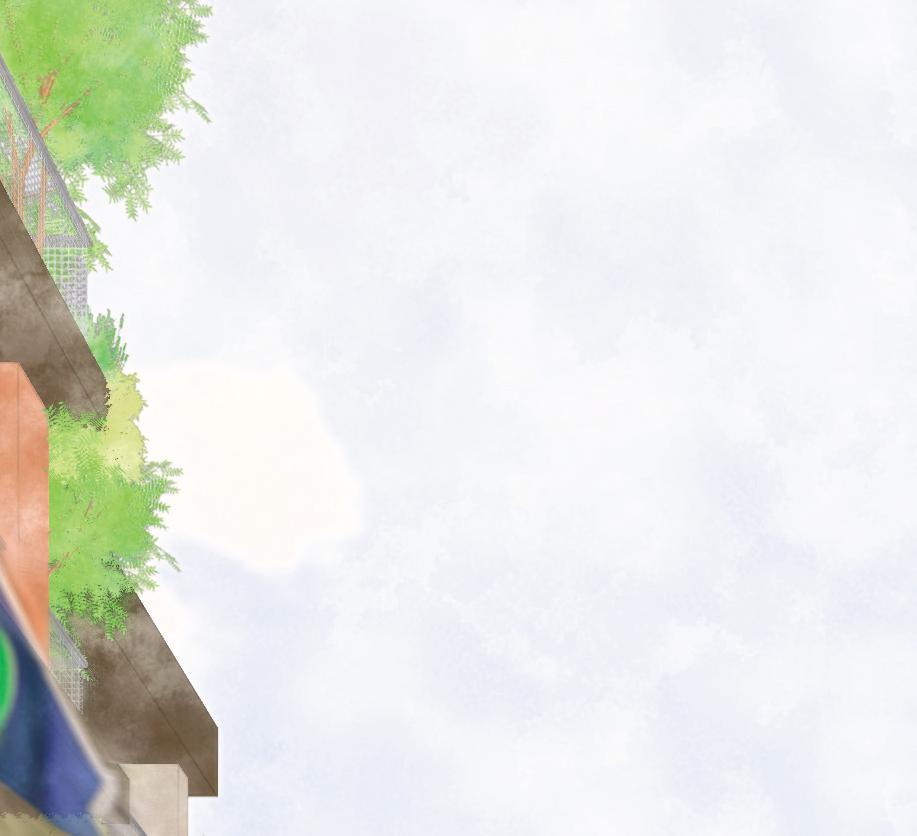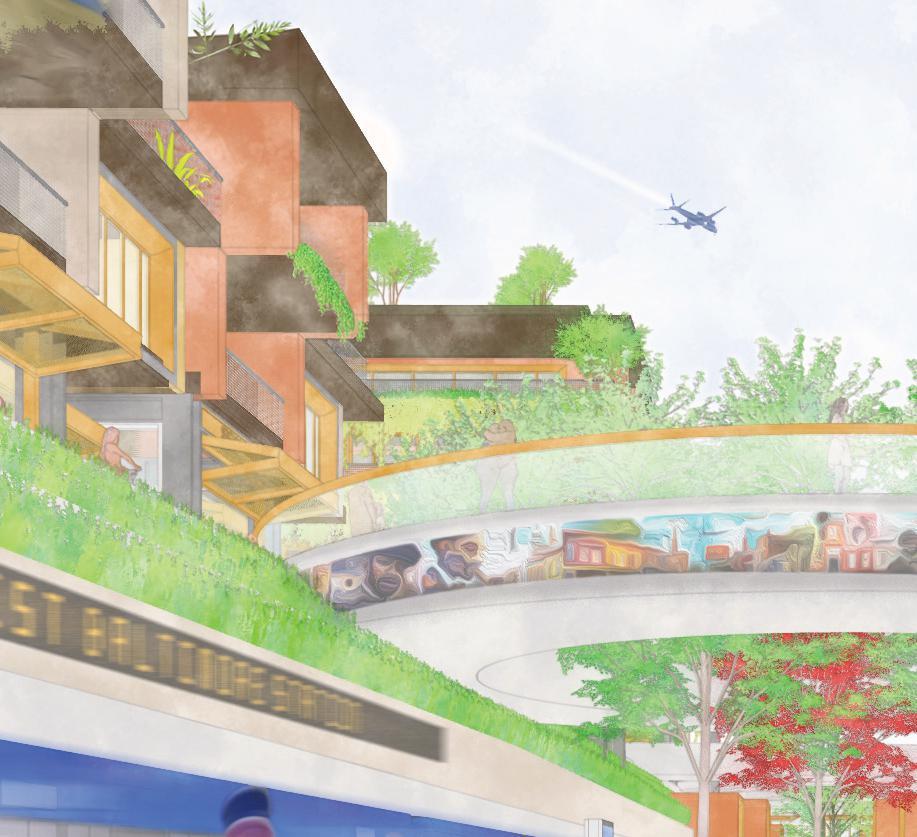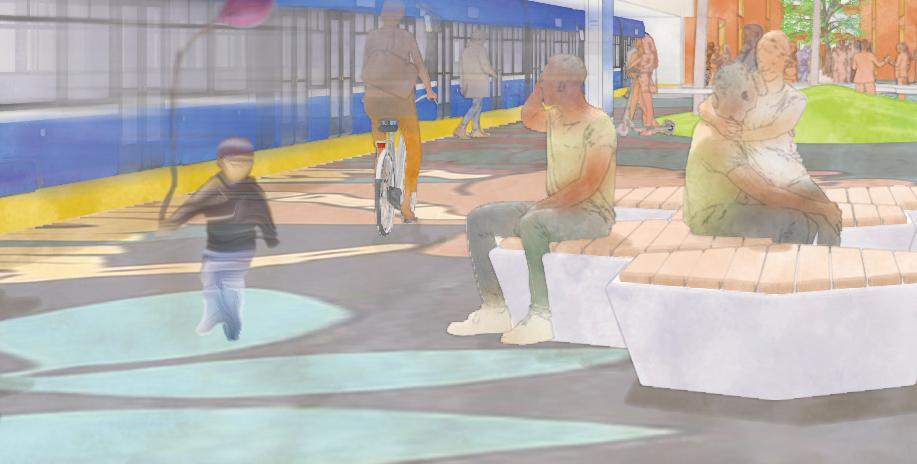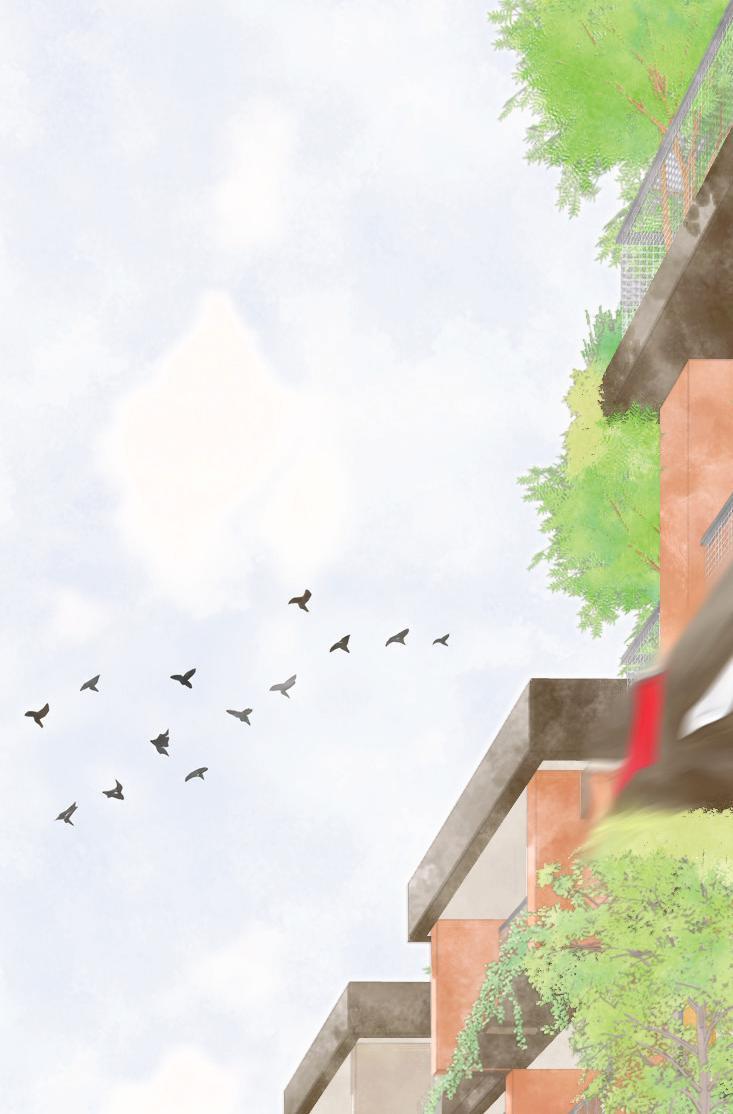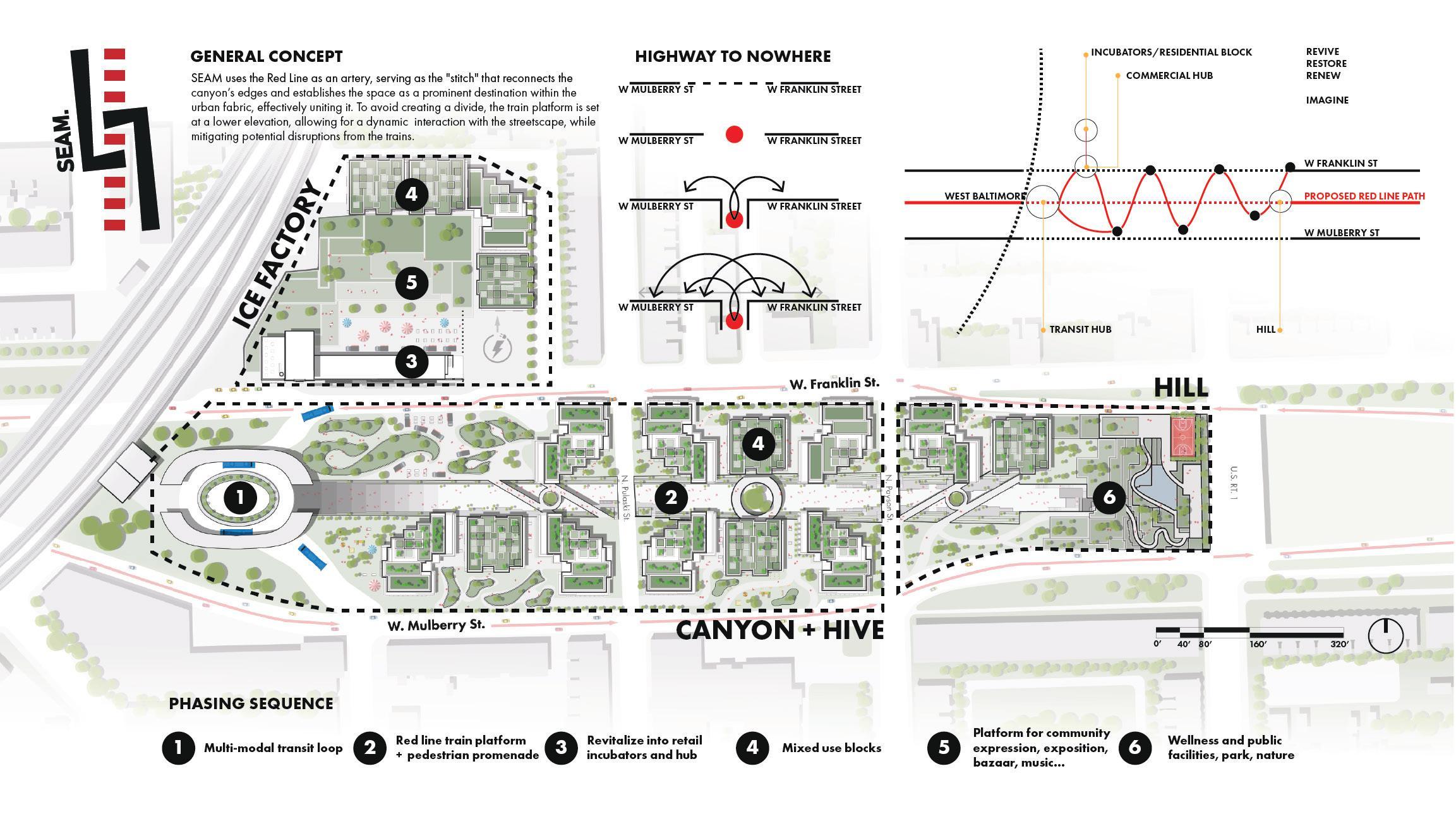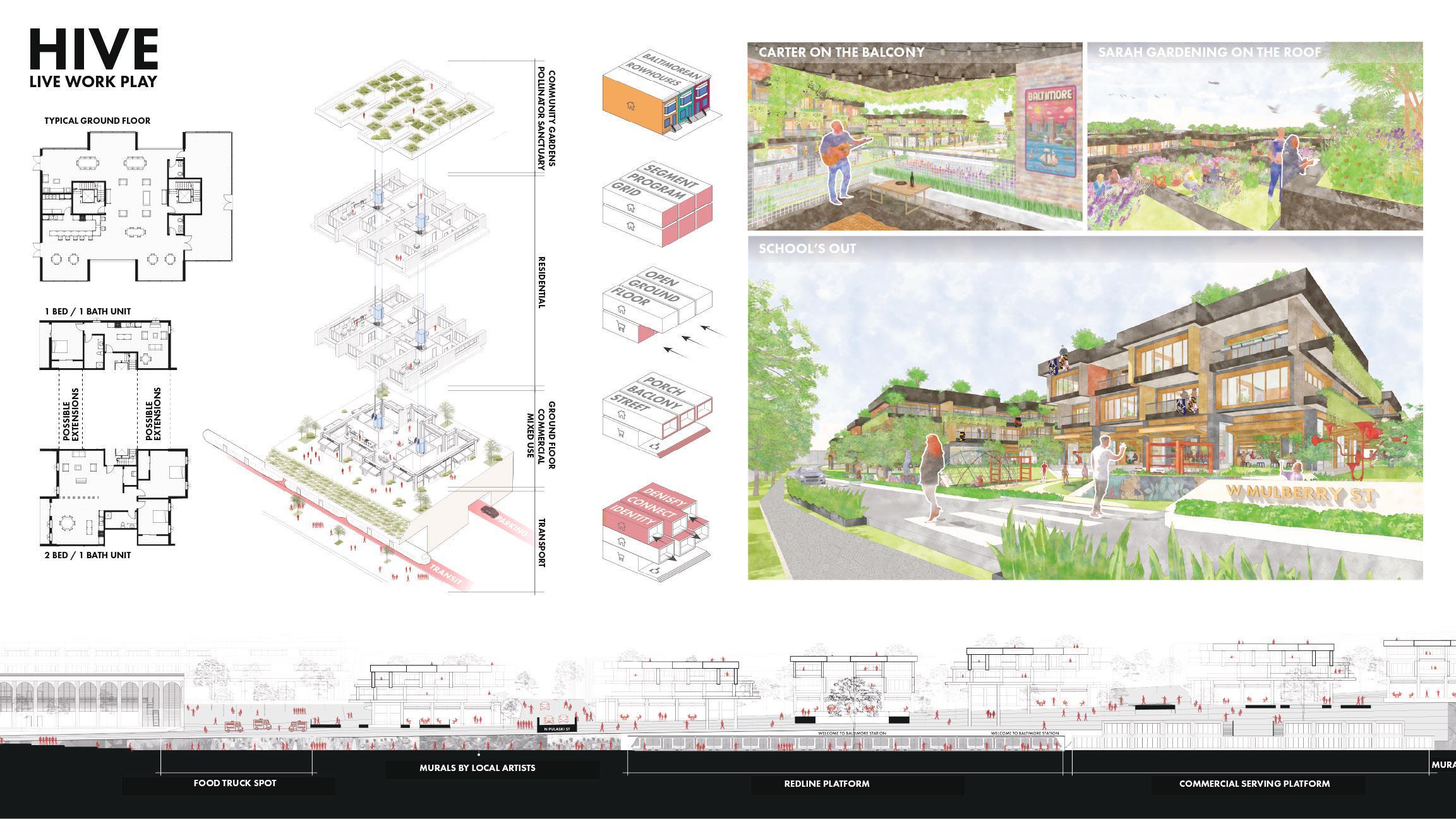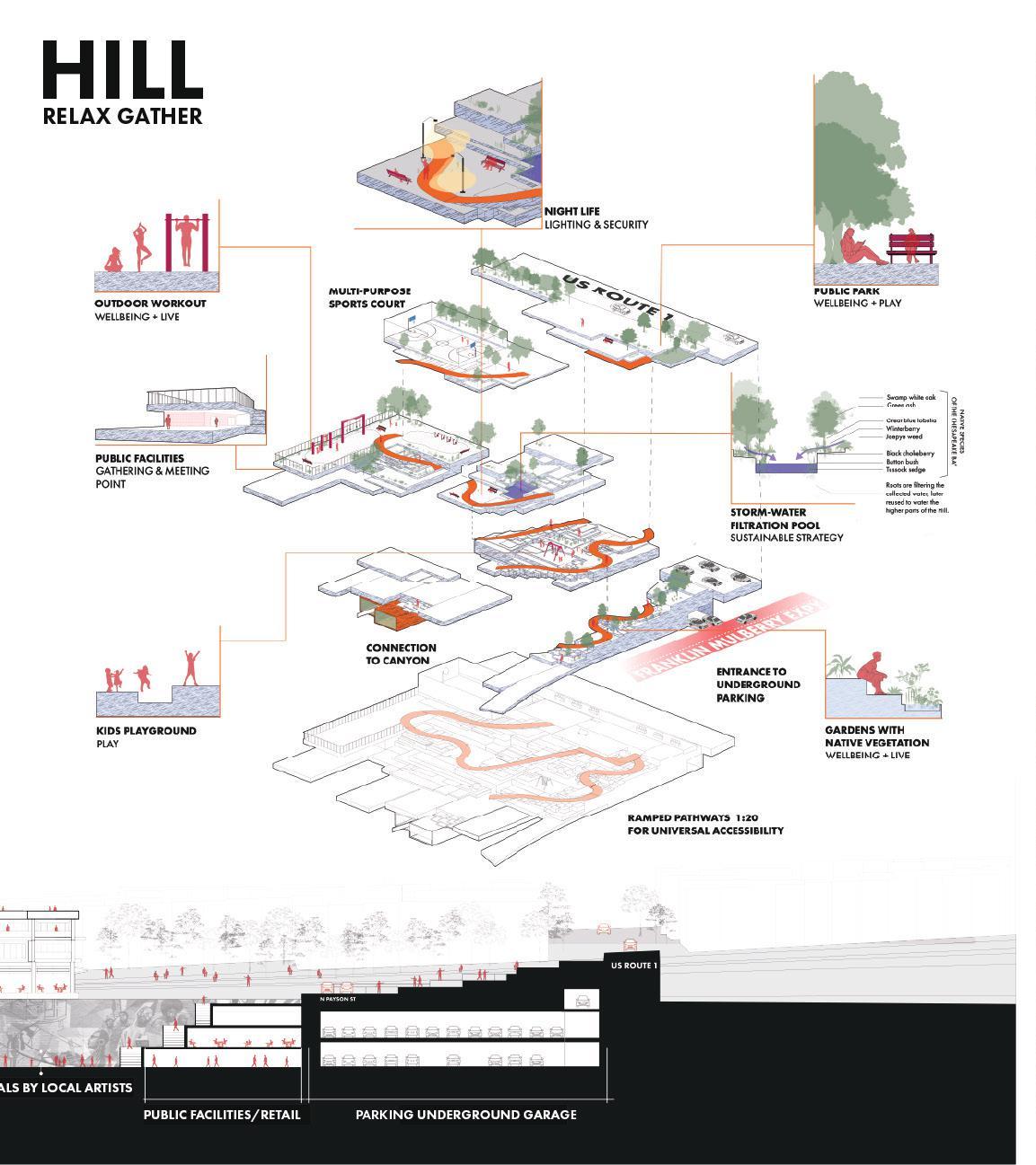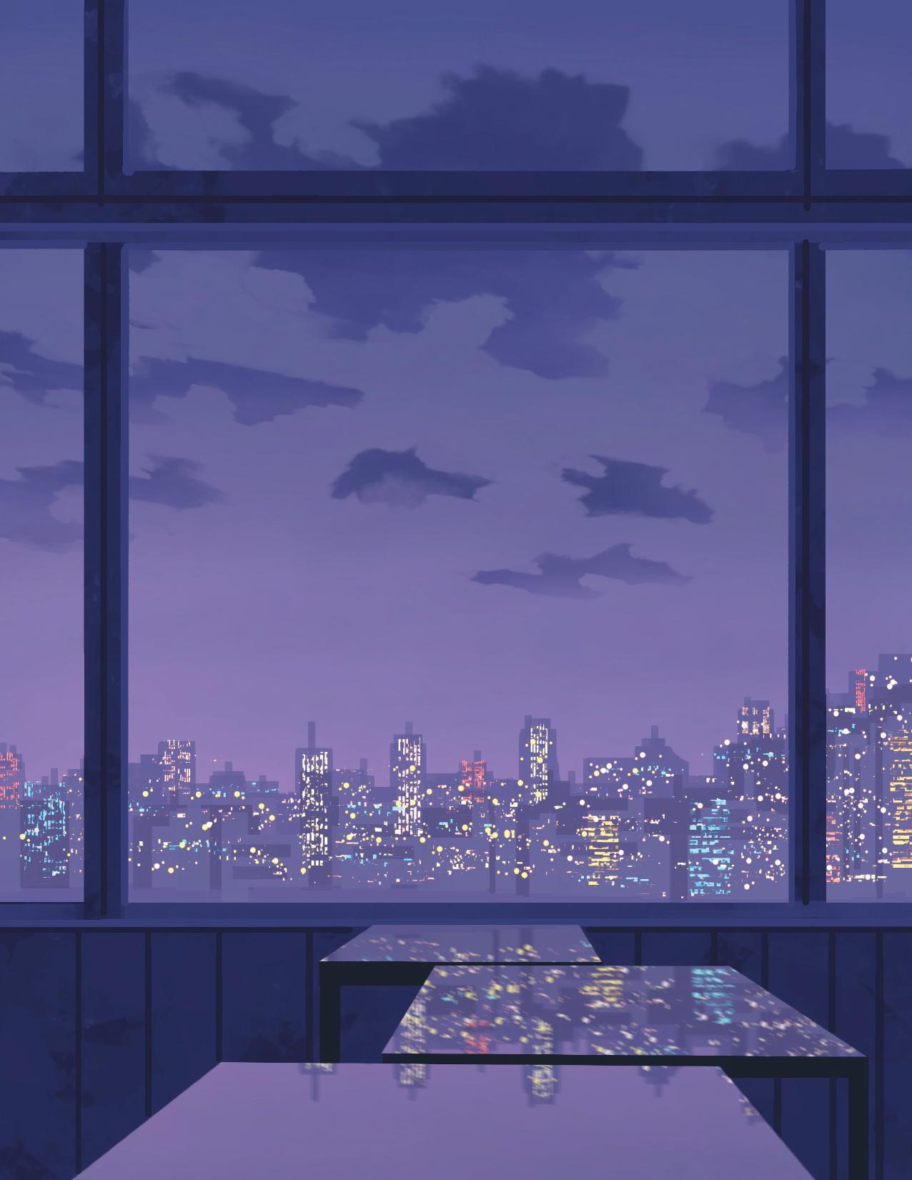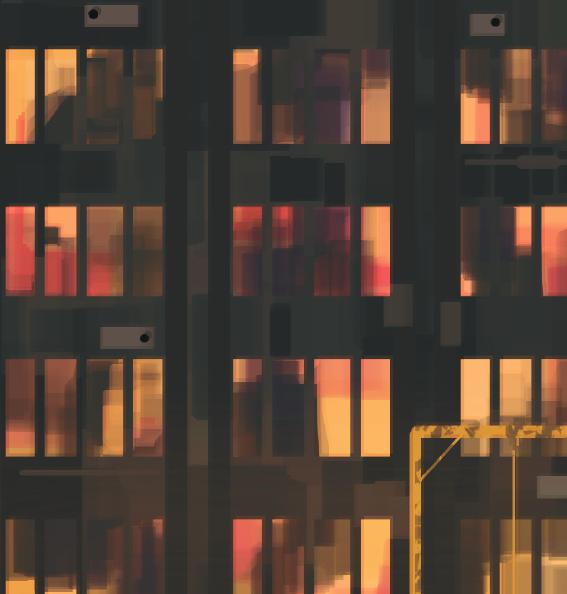
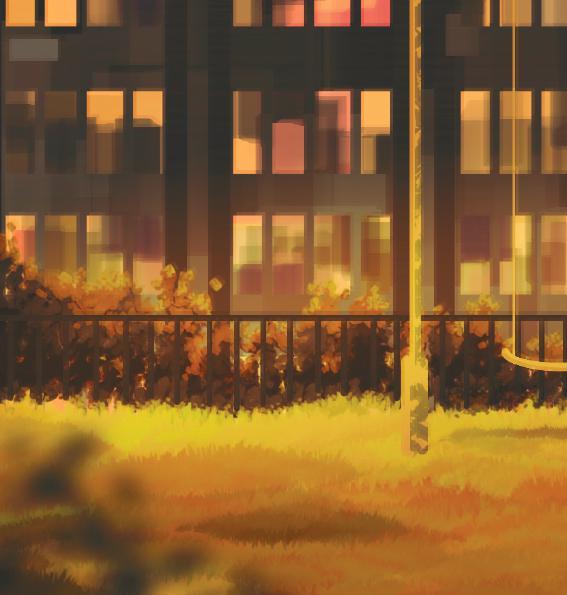
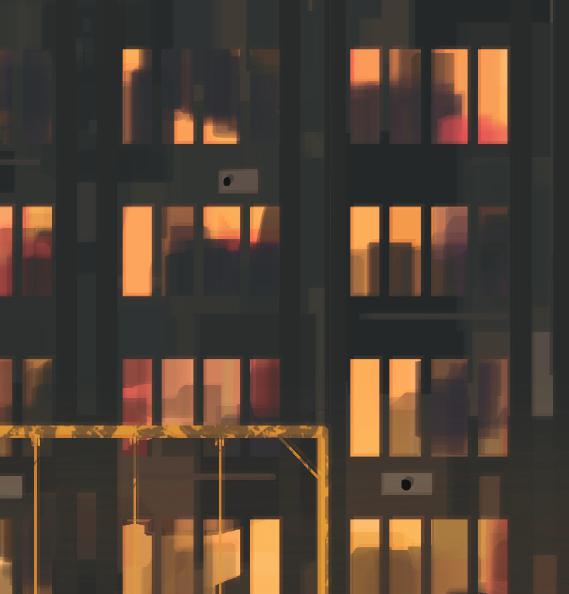
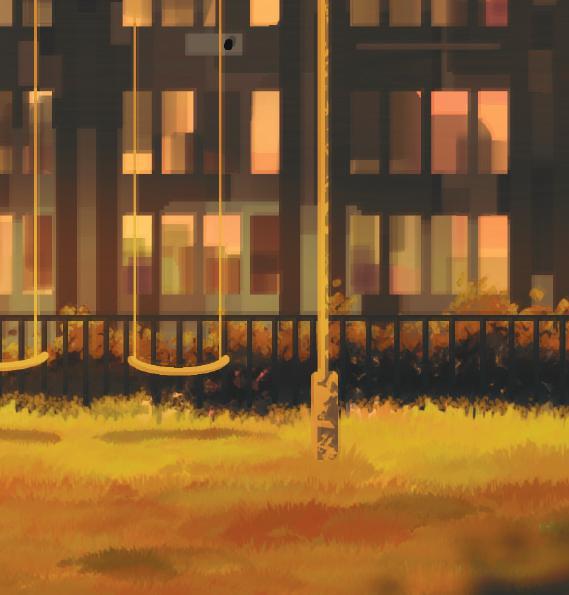





PHONE : (405) 465-0622
EMAIL : CHANYOUNG2020@GMAIL.COM
· PROFESSIONAL BACHELOR OF ARCHITECTURE I
AUGUST 2020 - MAY 2025
UNIVERSIT Y OF OKLAHOMA - NORMAN, OKLAHOMA
· ARCHITECTURE STUDY ABROAD IN ROME I
JANUARY 2023 - MAY 2023
· ARCHITEC TURAL : BUILDING INFORMATION
MODELING (BIM)
DESIGN VISUALIZATION
SCHEMATIC DESIGN
PROCREATE RENDERING
· PROFESSIONAL : PRINT AND DIGITAL COMMUNICATION SKILLS
SELF -DRIVEN
SKILLED IN LEADERSHIP ROLES
ADAPTABLE TO CHANGES
PROBLEM SOLVING SKILLS
SOFTWARE
· REVIT
· RHINO 3D
· ENSCAPE (3 YEAR) (4 YEARS) (3 YEARS)
2D
· ILLISTRATOR
ACADEMIC INITIATIVES ABROAD - ROME, ITALY
· HIGH SCHOOL DIPLOMA I
CLASS OF 2019
SOUTHMOORE HIGH SCHOOL - MOORE, OKLAHOMA
· G1 CONSTRUCTION I
ARCHITECTURAL ASSOCIATE (INTERN), DALLAS, TEXAS
EXPERIENCE : ASSISTED IN THE PREPARATION OF ARCHITECTURE PERMIT SETS FOR RESIDENTIAL AND COMMERCIAL PROJECTS. PREPARED MULTIPLE HAND RENDERINGS TO HELP CLIENTS VISUALIZE THE DESIGN AND FEEL OF THE SPACE. TRAVELED TO KINGSTON, GA TO ASSIST THE TEAM AT THE SK HYUNDAI BAT TERY PLANT, WITH READING CONSTRUCTION DOCUMENTS.
· MOORE PUBLIC SCHOOLS I
TECHNICAL INTERN, MOORE, OKLAHOMA
· GANGNAM KOREAN
SERVER, MOORE, OKLAHOMA
· PHOTOSHOP (2 YEARS) PROCREATE
· INDESIGN (3 YEARS) PROCREATE
· AUTOCAD
· PROCREATE (4 YEARS) (1 YEARS) (4 YEARS)
· ENGLISH (NATIVE)
· KOREAN (FLUENT)
EXPERIENCE : WORKED TO UPDATE TECHNOLOGY TO MAKE THE UPCOMING SCHOOL YEAR TO BE TECHNICALLY UP TO DATE. SET UP AND PROGRAMED THE NEW STUDENT IPADS FOR ALL STUDENTS.
SUMMER 2018 - SUMMER 2020 JAN 2024 APRIL 2024 I
EXPERIENCE : HELPED SETUP THE RESTAURANTS WHEN THEY FIRST OPENED TO BE ORGANIZED. TRAINED AND ONBOARDED NEW EMPLOYEES.
· KRAVE TERIYAKI I
SUMMER 2021 SUMMER 2022 I FALL 2017 - SUMMER 2018
SERVER, OKLAHOMA CIT Y, OKLAHOMA
EXPERIENCE : GREETED CUSTOMERS AT THE FRONT DESK. PROVIDED AT TENTIVE AND PROFESSIONAL CUSTOMER SERVICE AND FOSTERED WARM RELATIONSHIPS WITH REPEAT CUSTOMERS.
· NOMAS 5TH YEAR REPRESENTATIVE I
FALL 2024 - PRESENT
UNIVERSIT Y OF OKLAHOMA, NORMAN, OKLAHOMA
COLLABORATED WITH NOMAS STUDENTS AND FACULT Y TO COMPETE IN THE NATIONAL NOMAS DESIGN COMPETITION. WORKED ALONG THE VICE PRESIDENT AND EXECUTIVE TO EDIT AND COMPLETE DESIGN DELIVERABLES.
· COLLEGATE ESPORTS TEAM LEADER I
FALL 2019 - FALL 2021
UNIVERSIT Y OF OKLAHOMA, NORMAN, OKLAHOMA
WORK WELL IN TEAMS WHILE BEING COMFORTABLE IN LEADERSHIP ROLES. DEVELOPED BY BEING THE CAPTAIN IN A COLLEGIATE ESPORTS TEAM.
· SCIENCE OLYMPIAD I FALL 2017 - SPRING 2019
SOUTHMOORE HIGH SCHOOL, MOORE, OKLAHOMA
WAS A PART OF 2 DESIGN TEAMS AT THE SCIENCE OLYMPIAD COMPETITION. DESIGN OBJECTIVE WAS TO CRATE A TOWER AND BOOMILEVER TO HOLD THE MOST AMOUNT OF WEIGHT WHILE ALSO BEING THE LIGHTEST. PLACED 1ST FOR ON BOTH DESIGN TEAMS AT THE STATE SCIENCE OLYMPIAD COMPETITION AND PLACED 2ND AS A TEAM.

4TH YEAR STUDIO SPRING SEMESTER UNIVERSITY OF OKLAHOMA
The task for this project was to develop a residential complex in the Vickery Five Points district of Dallas, Texas, known for its diverse and economically low-income community, particularly with a significant population of resettled refugees. My approach to the project involves the creation of a spacious skybridge positioned in the middle of the residential space of the apartment complex, serving as a communal space for residents to come together and engage with one another. The skybridge serves as the focal point, housing dynamic community spaces such as classrooms and a computer lab, encouraging residents to congregate towards the center of the housing complex.
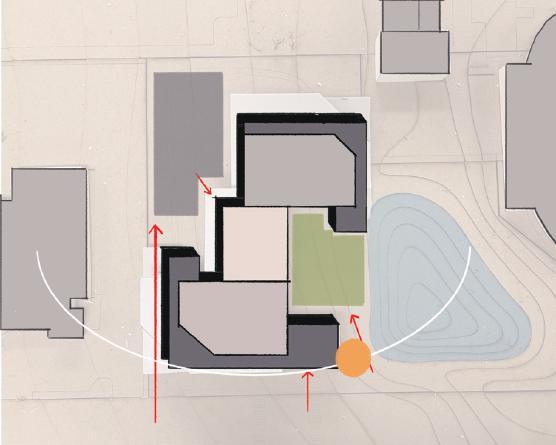
REFINED
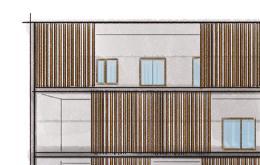
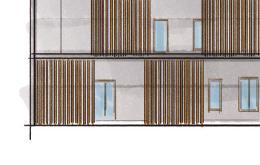
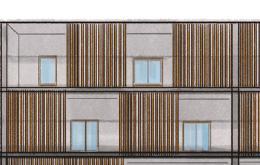
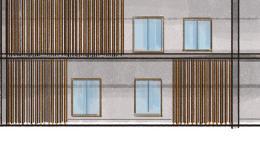
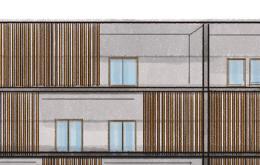
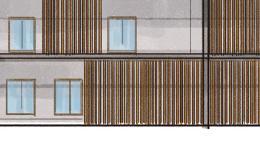
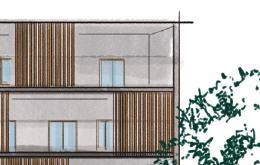
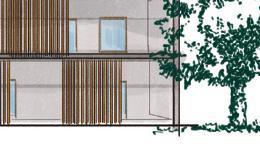







































































































































































































































































FLOORS PLANS 2-5
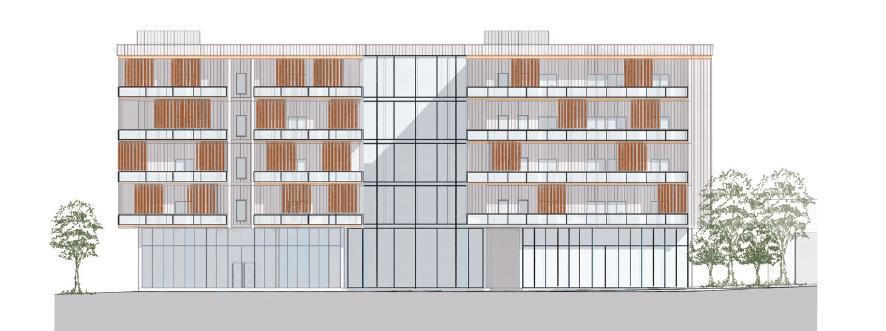



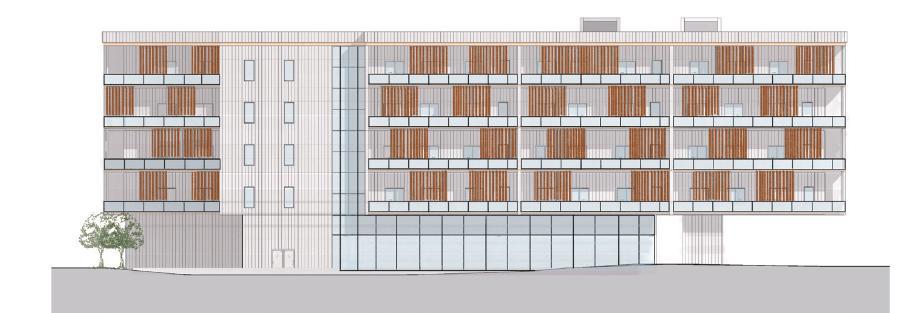
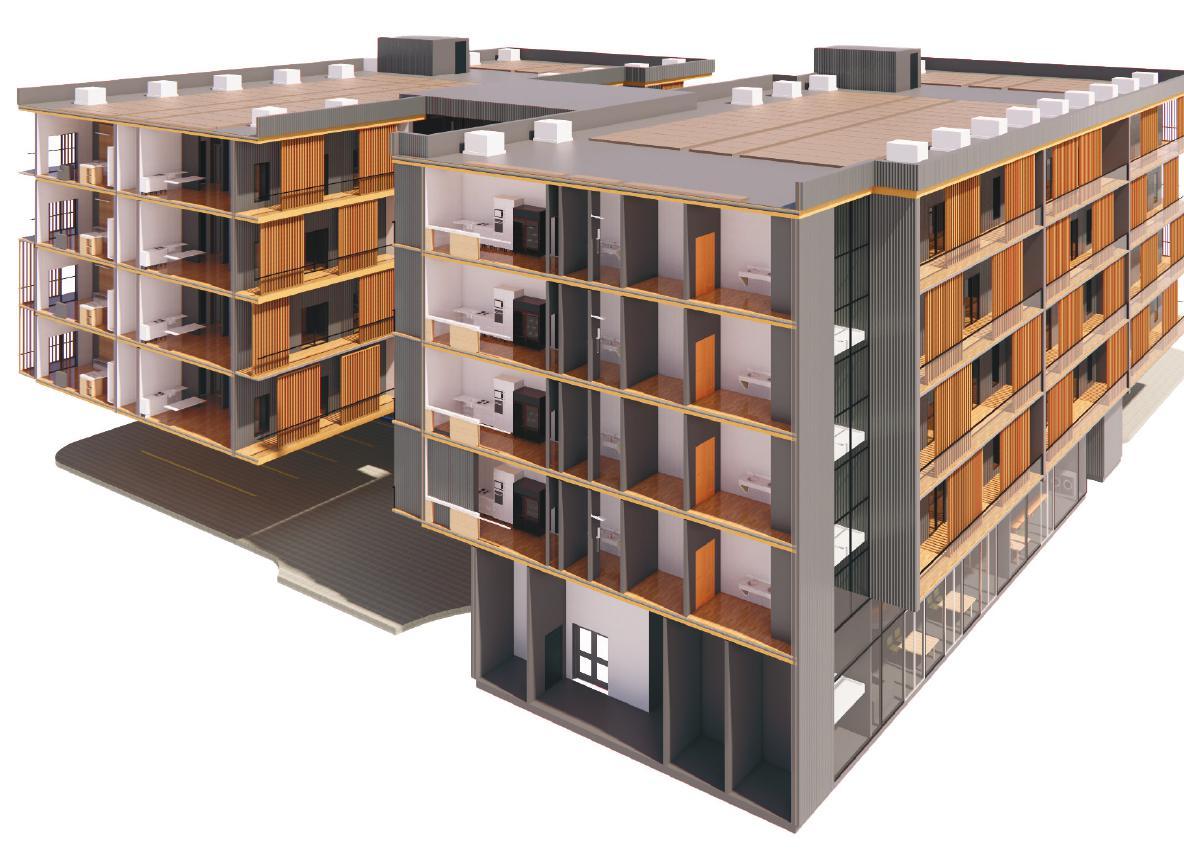

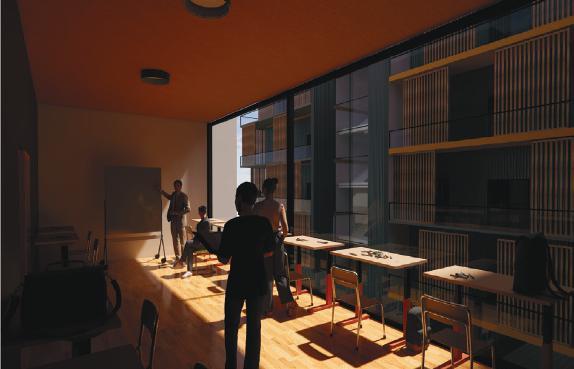
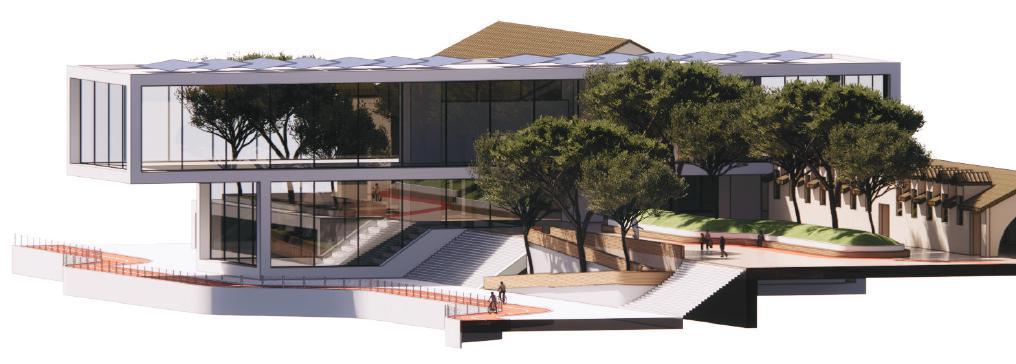
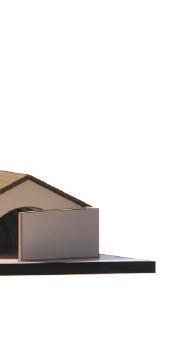
3RD YEAR STUDIO SPRING SEMESTER
STUDY ABROAD: ROME, ITALY
PARTNER: WHIT HULL
In this project the task was to create a museum on the Tiber River at the site of the old Arsenale Complex. Taking an adaptive re-use approach allows us to focus our inten tions on incorporating public spaces to boost community engagement in the area and provide a historical context of the Tiber River and the People who have inhabited the area for millennia. Considering the former use of the site, as a shipyard, the goal was to project visitors and forms towards the river. This is achieved by a linear cantilever design and lots of glass providing ample views of the river and the artifacts housed inside. The public spaces, which mimic the flowing and organic nature of the Tiber River, allow for a unique connection between the museum and its environment.
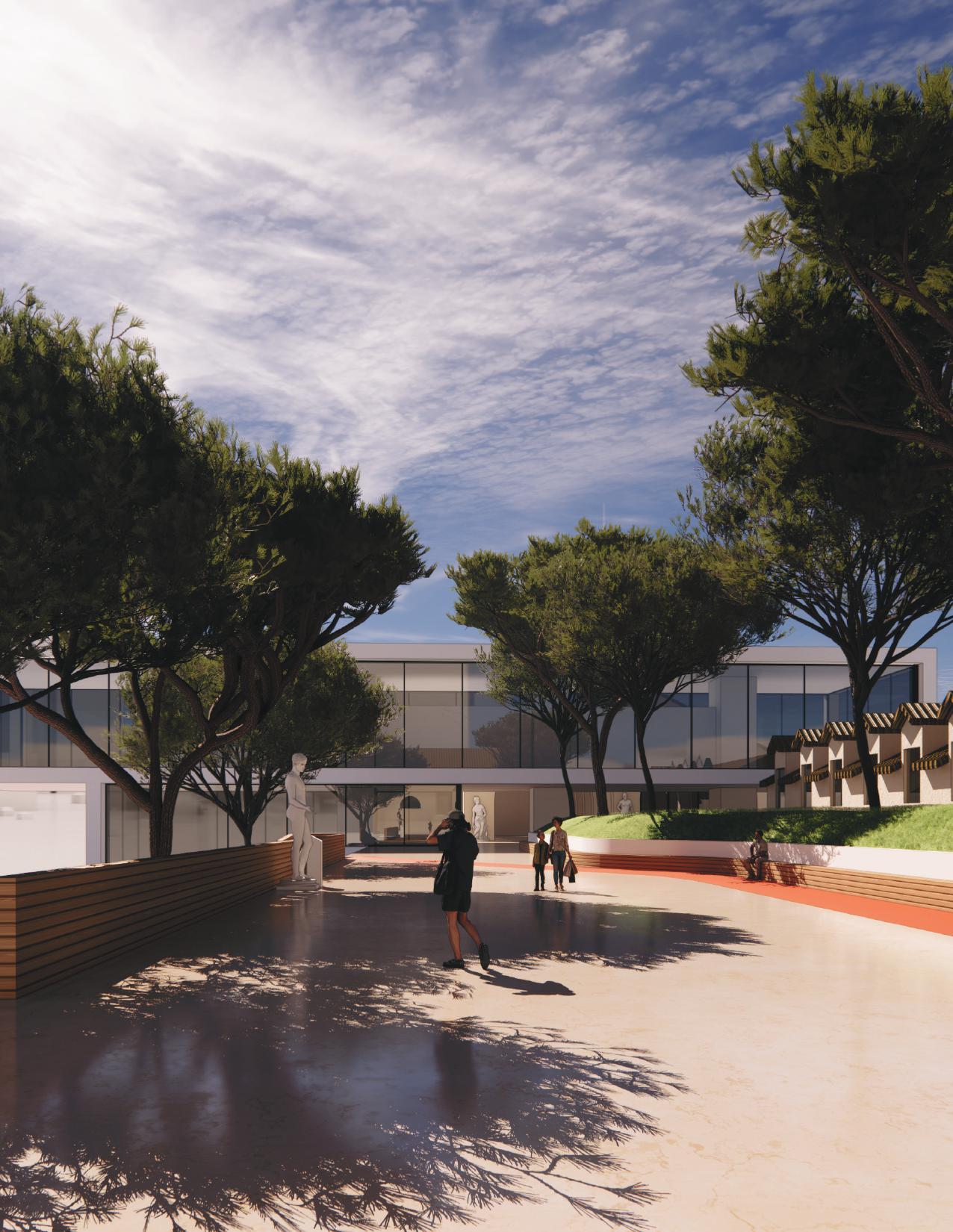

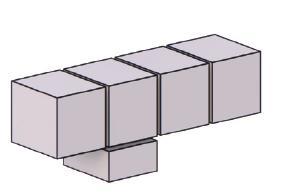
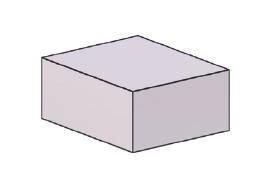
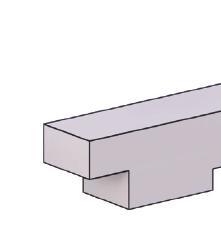
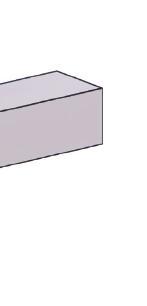



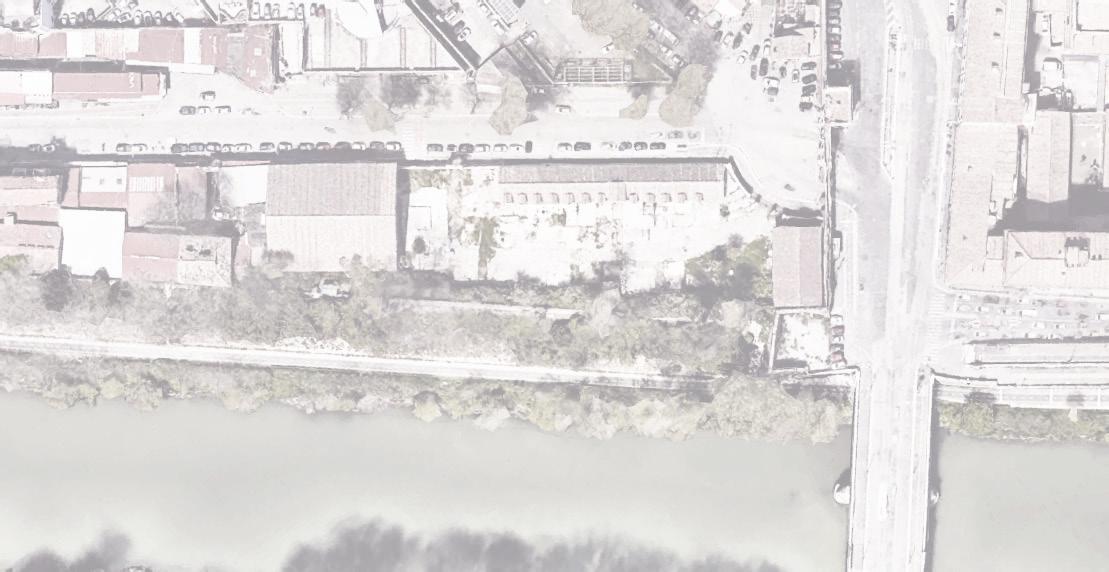
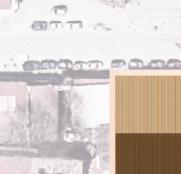


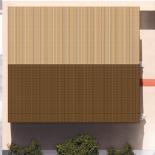
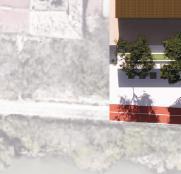





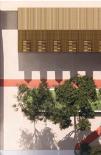





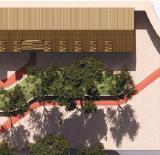






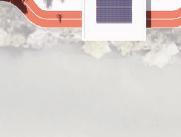
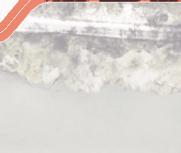




PRIMARY ENTRY
PRIMARY ENTRANCE
ARCHIVE
KITCHEN BAR BOOKSTORE/ GIFT SHOP
DINING ROOM
DINING ROOM
OUTDOOR DINING
OUTDOOR DINING
AUDITORIUM
AUDITORIUM



TICKET BOOTH
TICKET BOOTH
AUDITORIUM LOBBY
AUDITORIUM
PRIMARY EXHIBITION SPACE
PRIMARY EXHIBITION SPACE













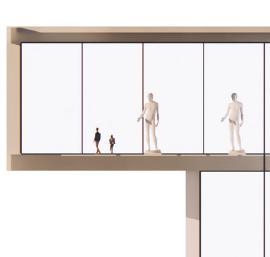


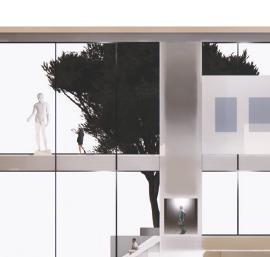












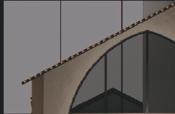
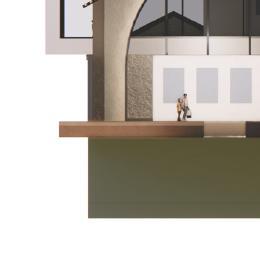
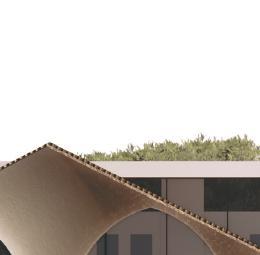





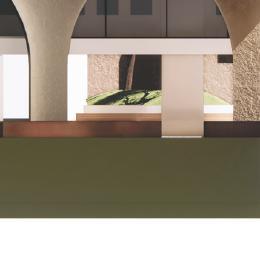

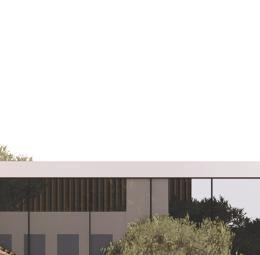



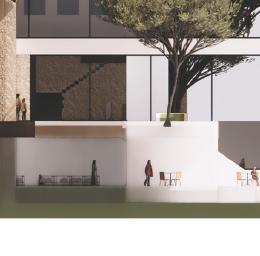









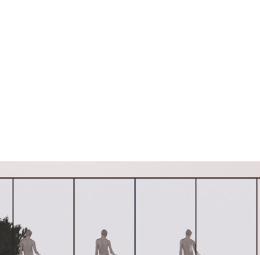




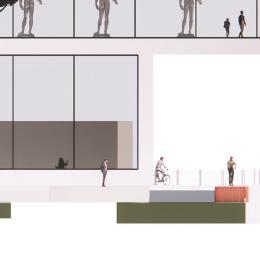


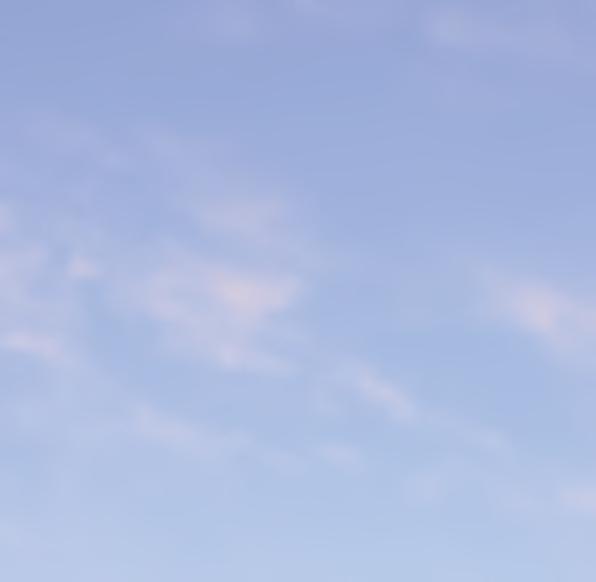
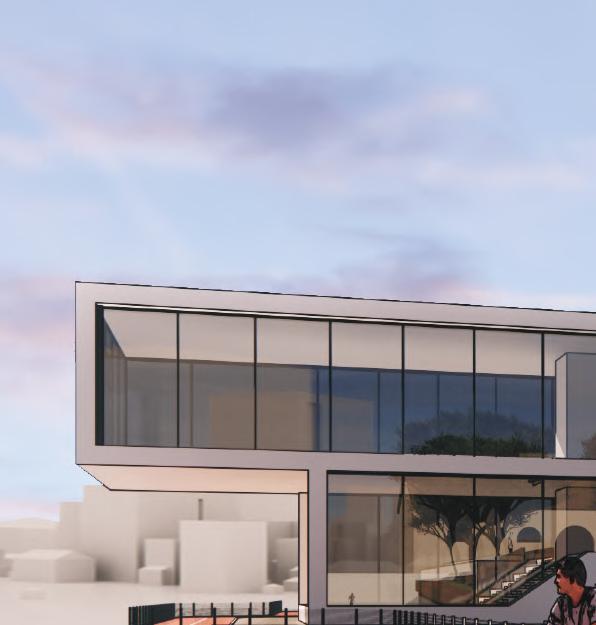
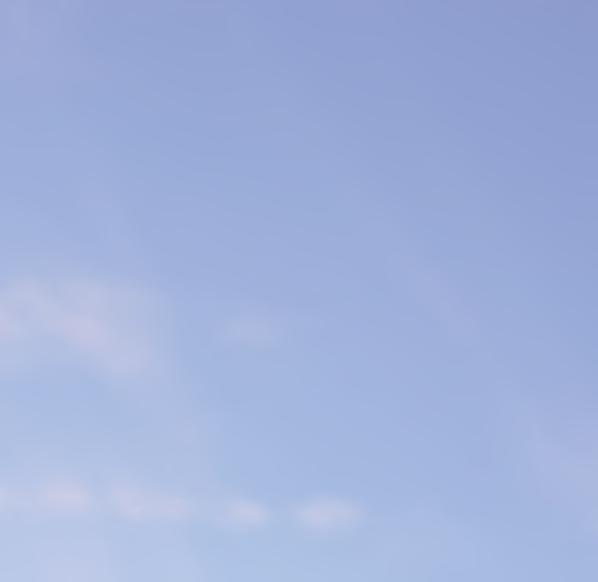
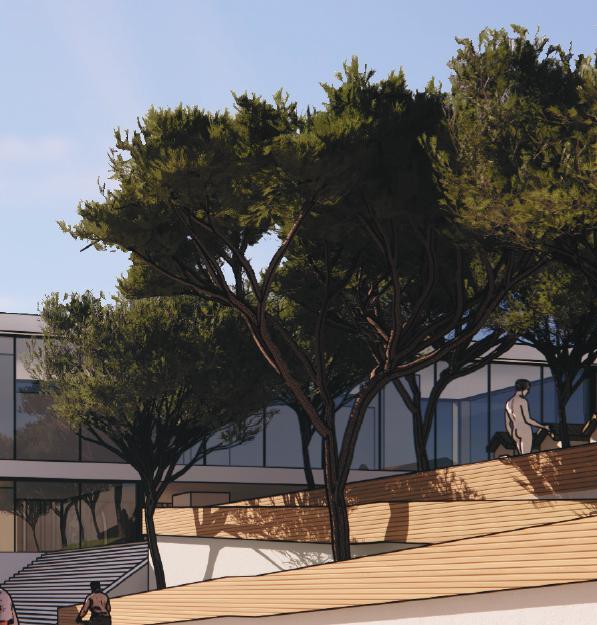
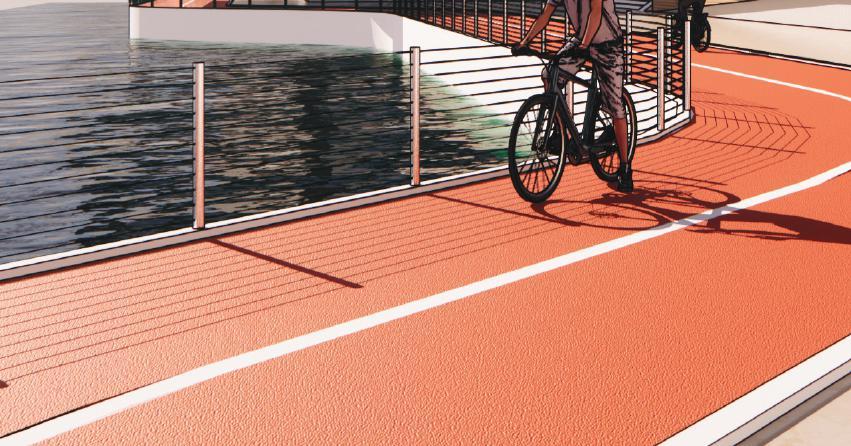
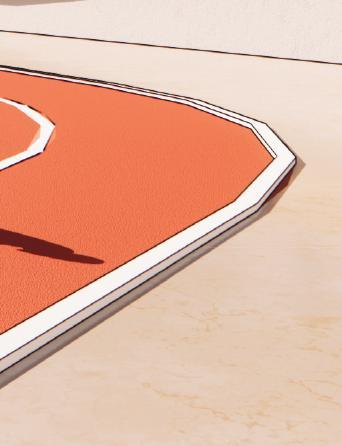

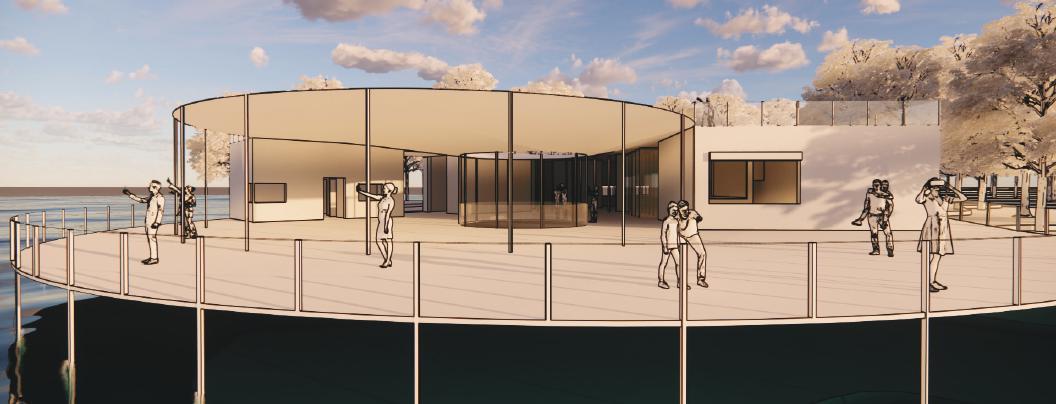
Lake Thunderbird, a place of water and nature, offers a unique connection. This project focuses on uniting land and water, guiding visitors to a central gathering area. upon entry, you catch a glimpse of the breathtaking view, drawing you closer to the heart of the space.
Framing views symbolizes the mergin of land and water, with the passages designed to make you feel like you are walking on water.
The central gathering area revielas the full panorama and framing concept extends to the overhang’s structure, which channels rainwater back to the lake. This design also marks the natural water level-year round, enhancing the connection to nature’s rhythm. this project essence lies in symbolism, as the pass-through signifies the transition from land to water, granting you freedom and immersion in the natural world.









































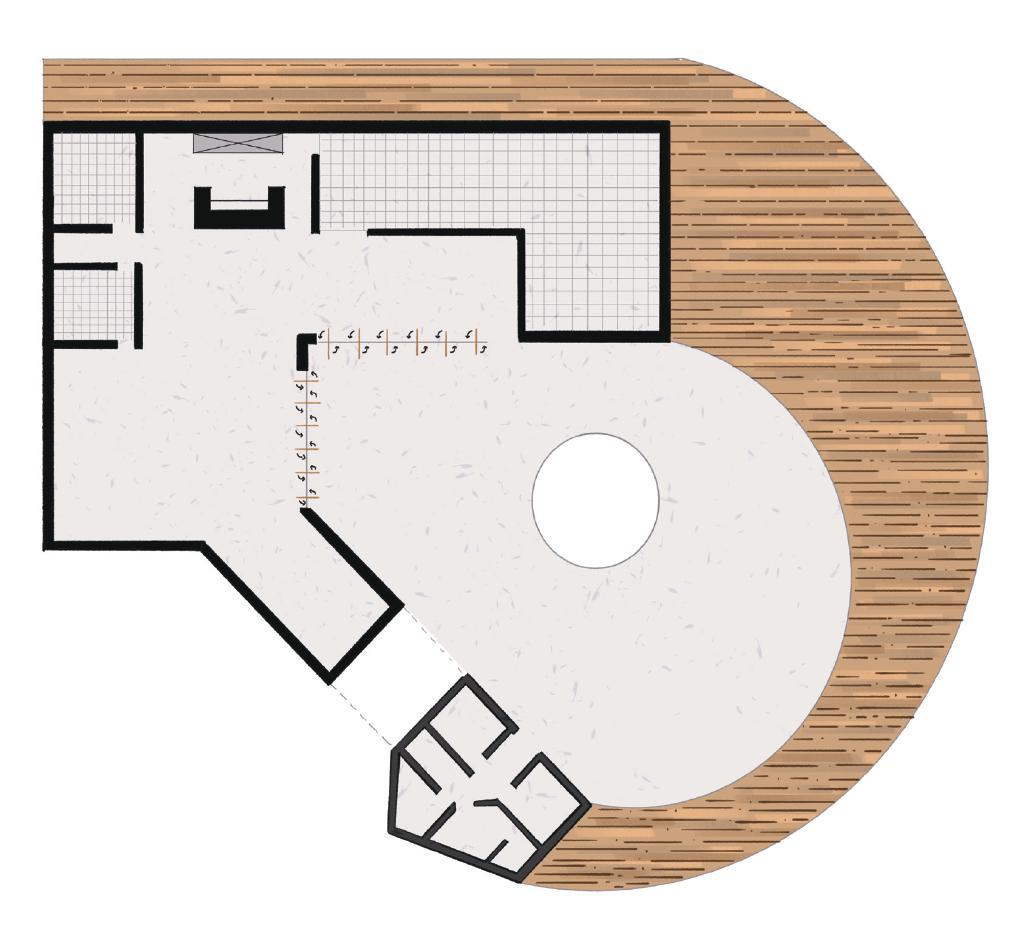
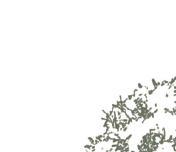
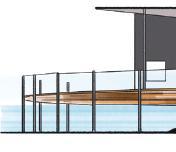
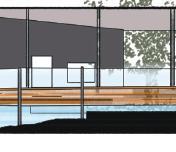
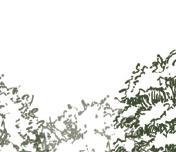
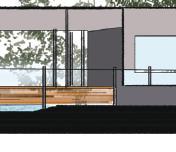
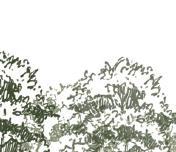
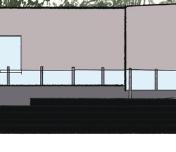
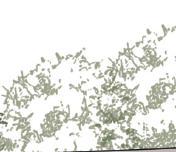
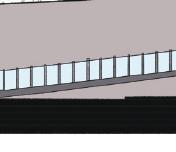


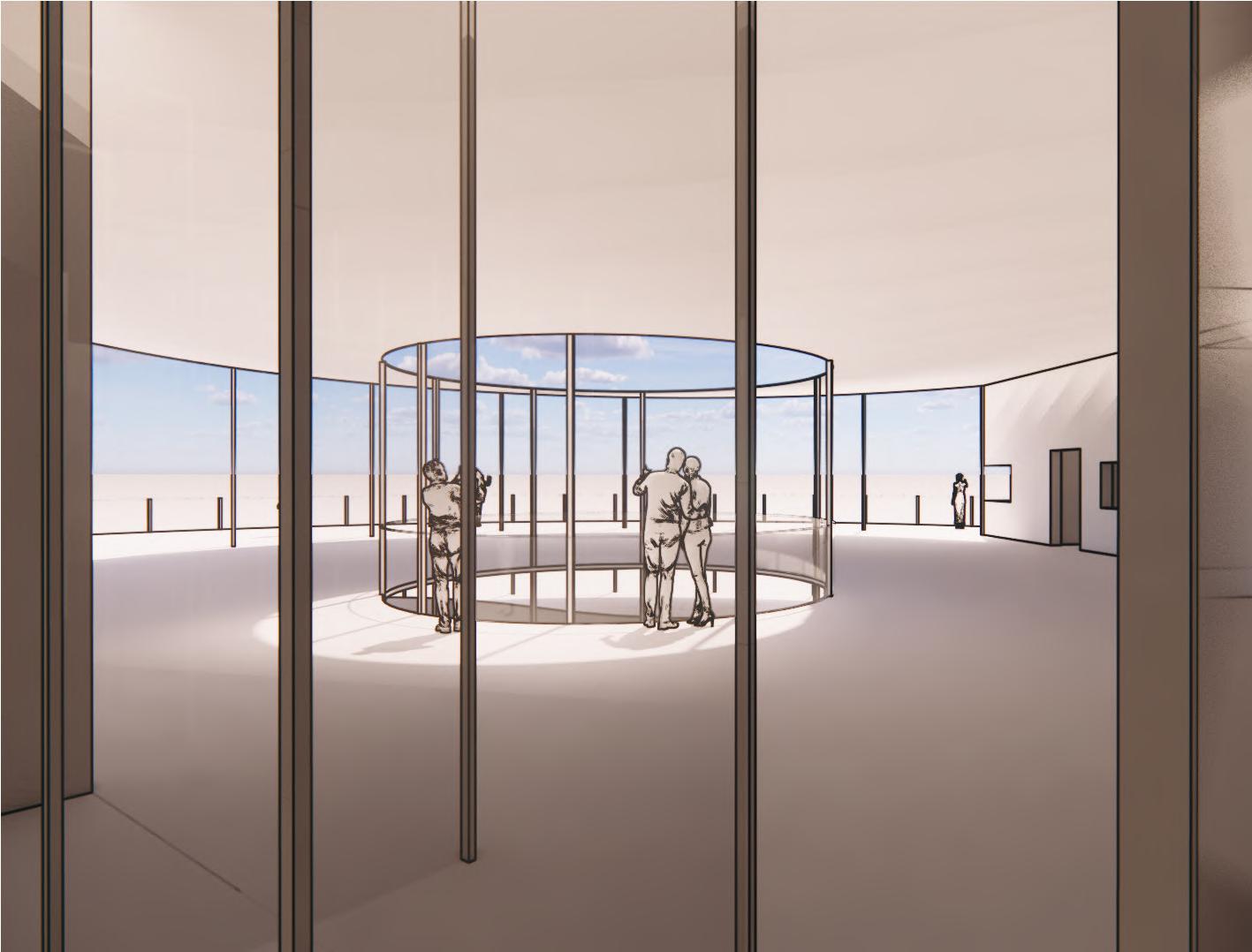
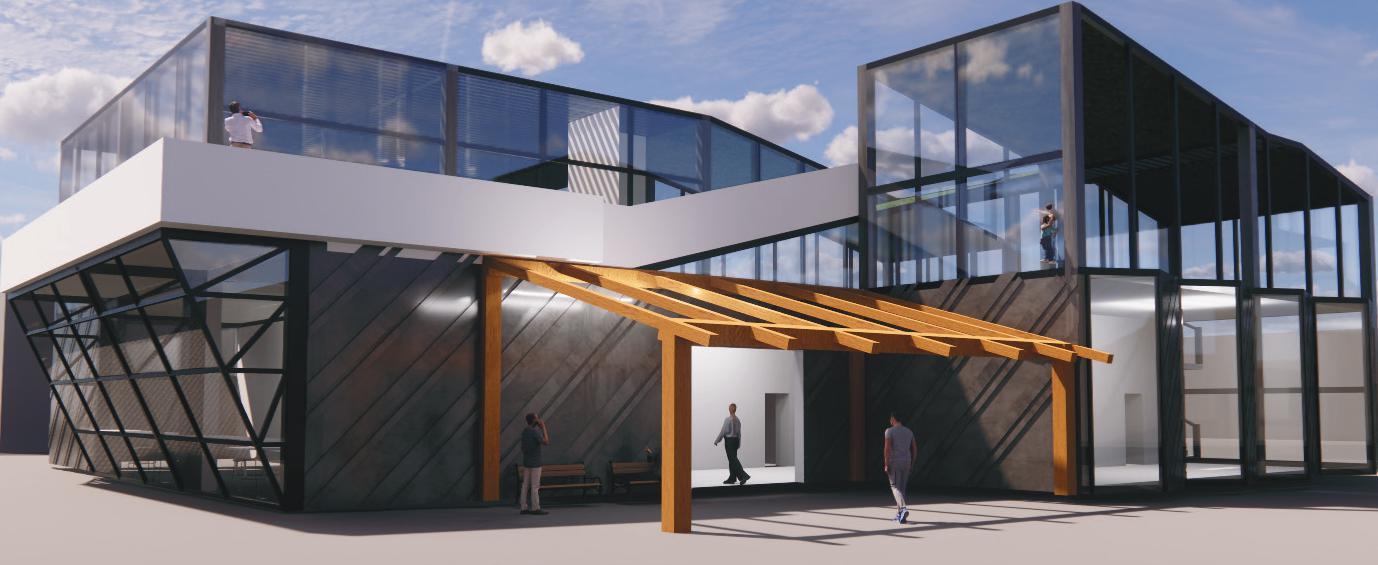
2ND YEAR STUDIO FALL SEMESTER UNIVERSITY OF OKLAHOMA
Step into the Norman Urban Farming Center, an innovative hub where you can dive into the future of agriculture. This distinctive destination presents a comprehensive showcase of local flora, conveniently housed in a single location, allowing you to explore it indoors or outdoors, depending on your preference. Upon arrival, embrace the opportunity to maximize your visit by fully immersing yourself in theexperience. Whether you opt to navigate the center's interiors or wander through the outdoor spaces, the decision is entirely yours. This architectural project grants you the freedom to customize your interaction with nature to align with your desires.
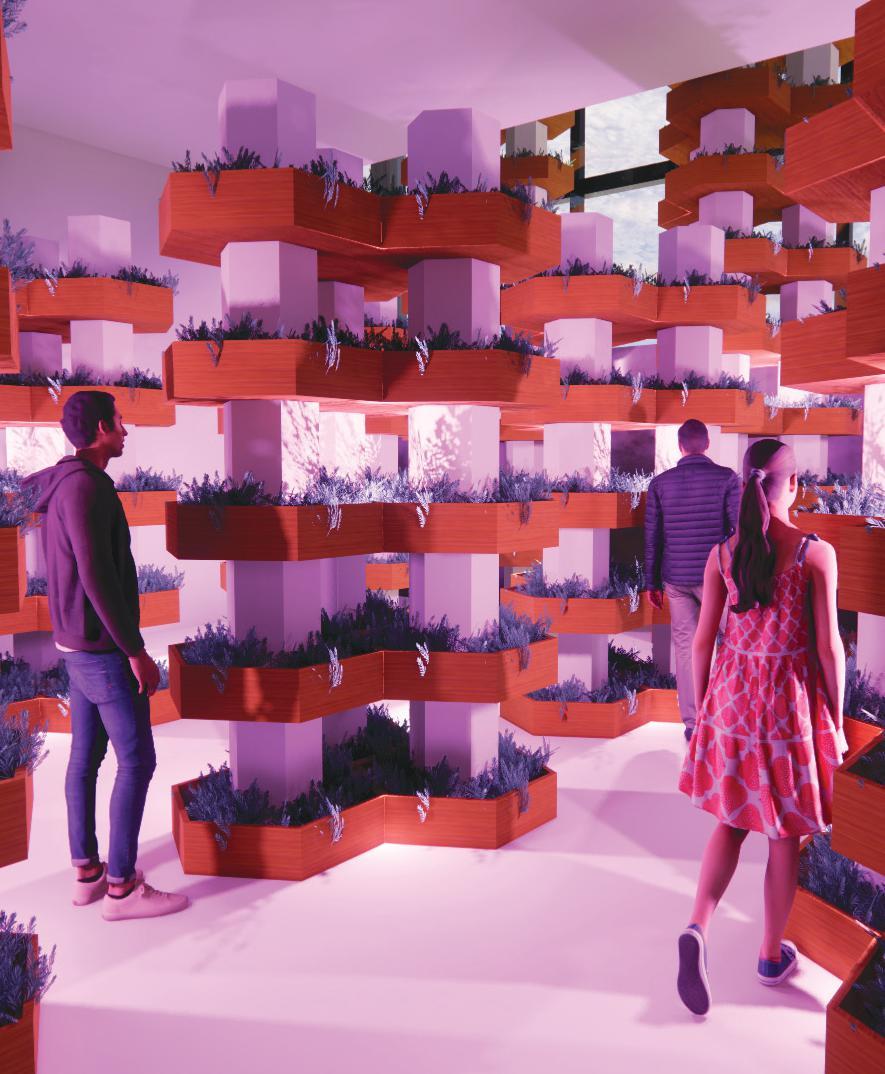
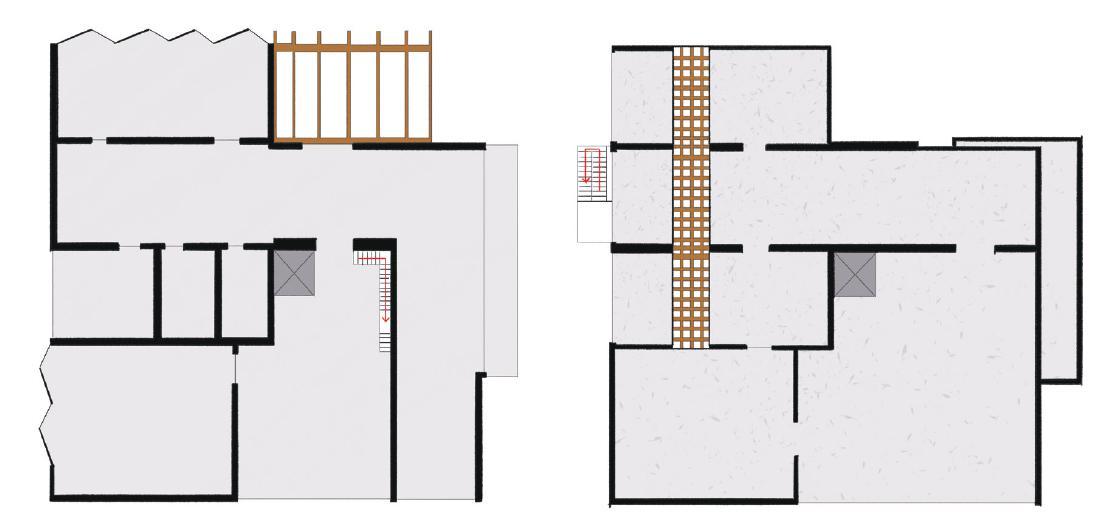
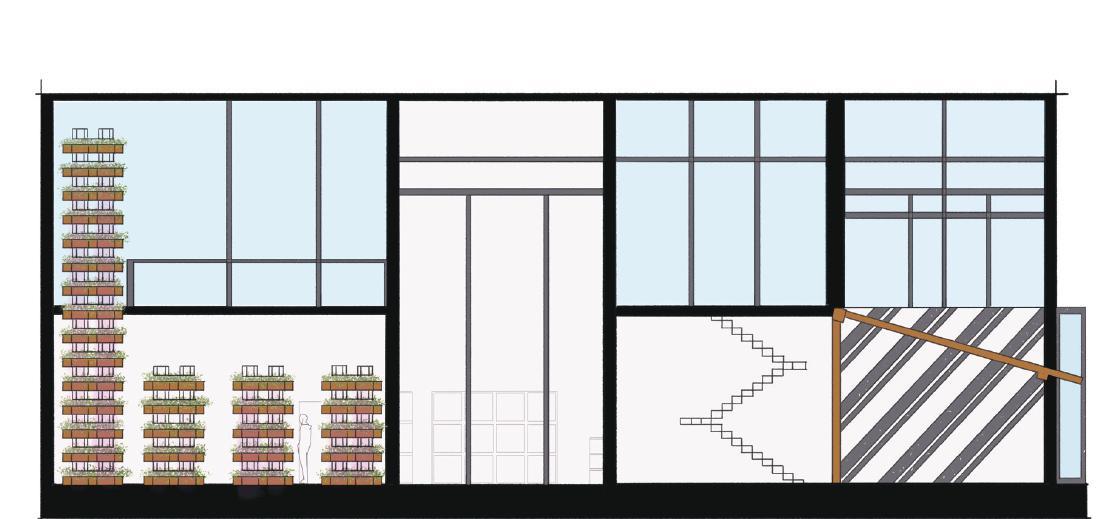
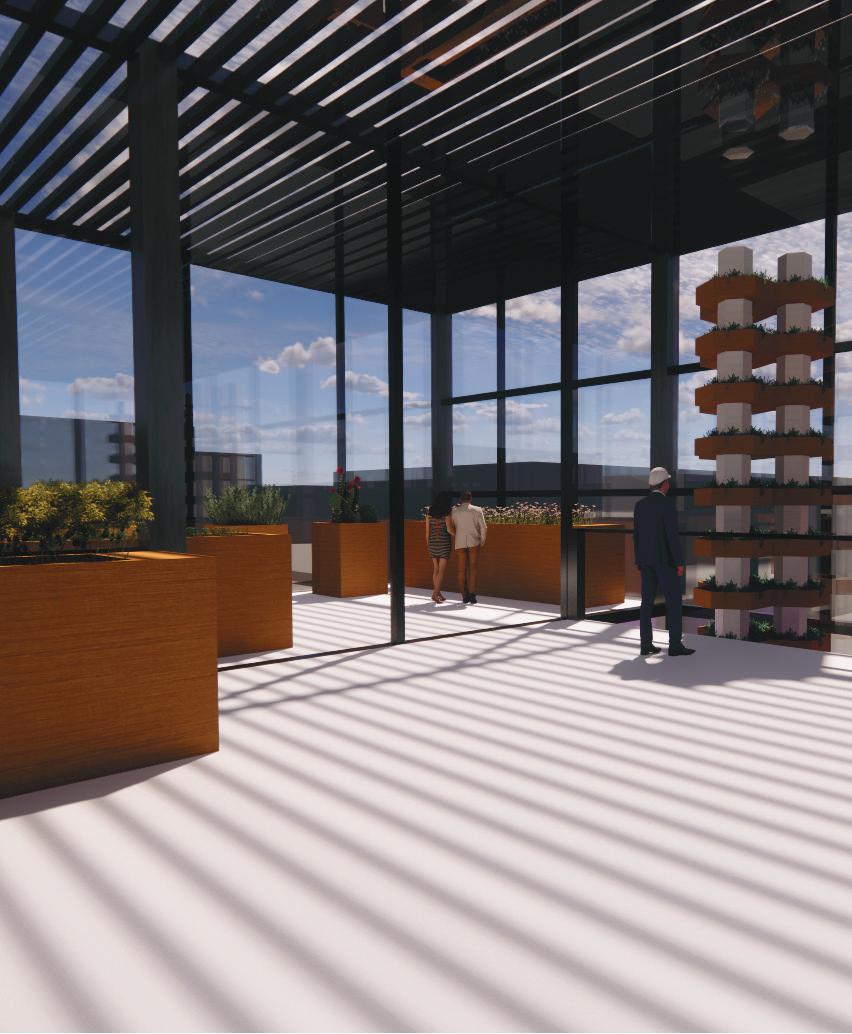
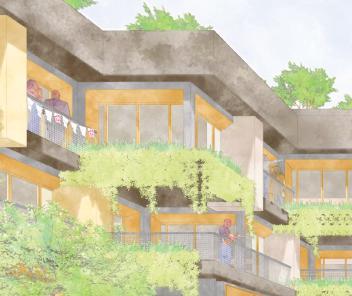
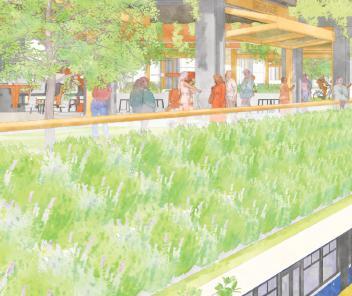
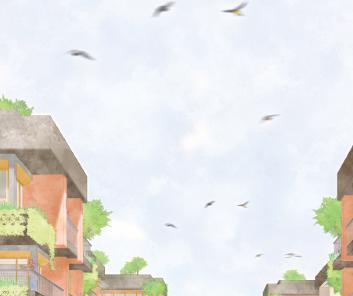
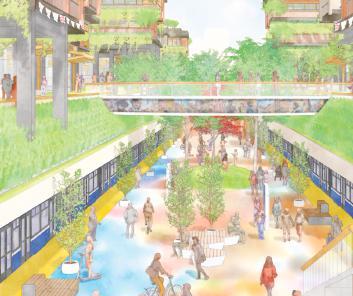

5TH YEAR FALL SEMESTER
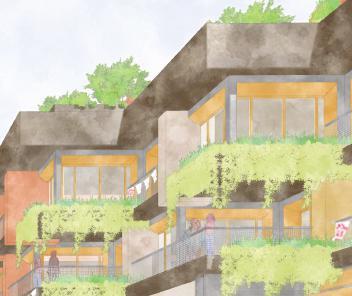
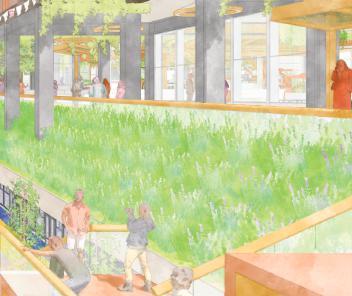
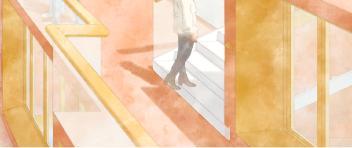
UNIVERSITY OF OKLAHOMA : NOMAS STUDENT DESIGN COMPETITION
GROUP PROJECT: HISHAAM RAMOLY l ROY NITZAN l GRACE HILL l DREW NGO l CHARLES KIM
SASHA ALEXANDER l TERRY CHISHIMBA l ASHLEY GONZALEZ l DANIEL KYABAYINZE
ERYNE DEGEORGE l SEAIRA HULL l ALBERT ROGERS
In this group project, the task was to fix the “highway to nowhere.”
Through the collaboration of students and faculty, the idea of SEAM was born. SEAM is about healing the lost vision of West Baltimore by using the proposed Red Line as an artery that sews together the fractured Franklin and Mulberry Streets. By transforming the underutilized lots, SEAM fosters spaces for expression, collaboration, and economic stability, turning West Baltimore from nowhere into a destination. The design incorporates the Red Line, pushing it below grade to reduce the sense of division, thus enabling pedestrian paths that activate the streetscape.
