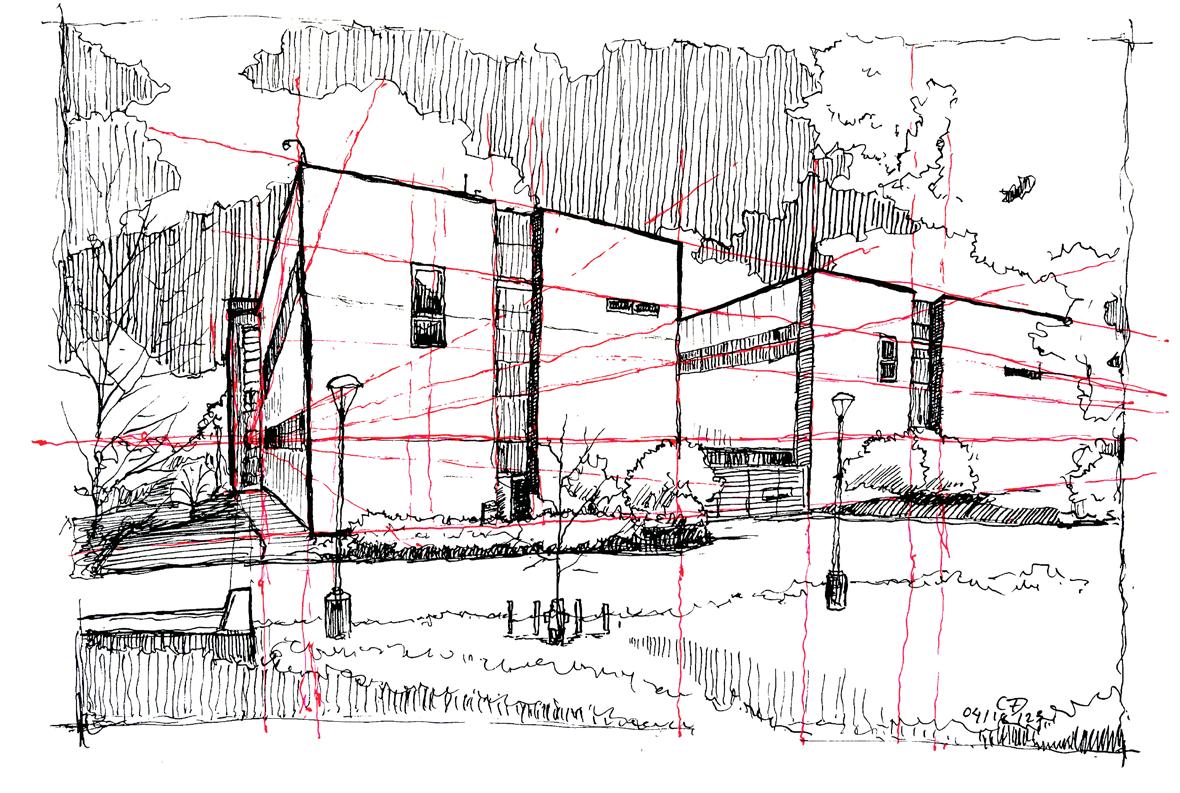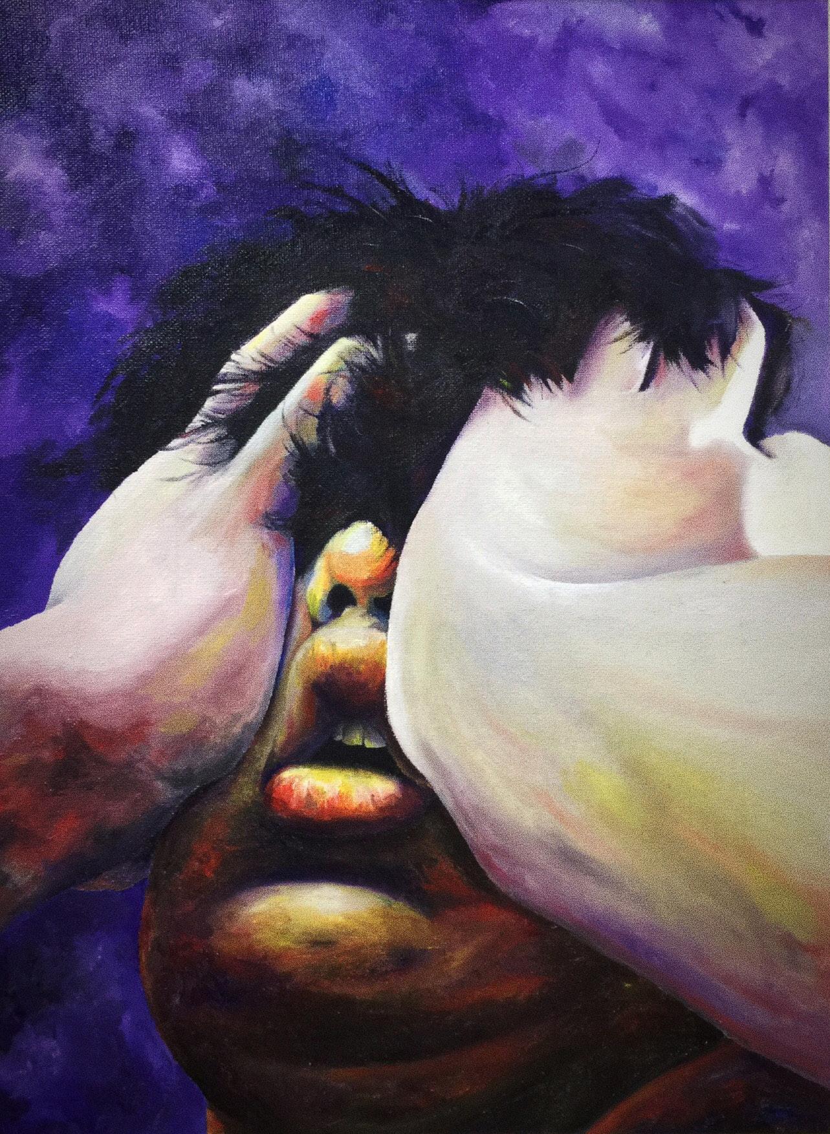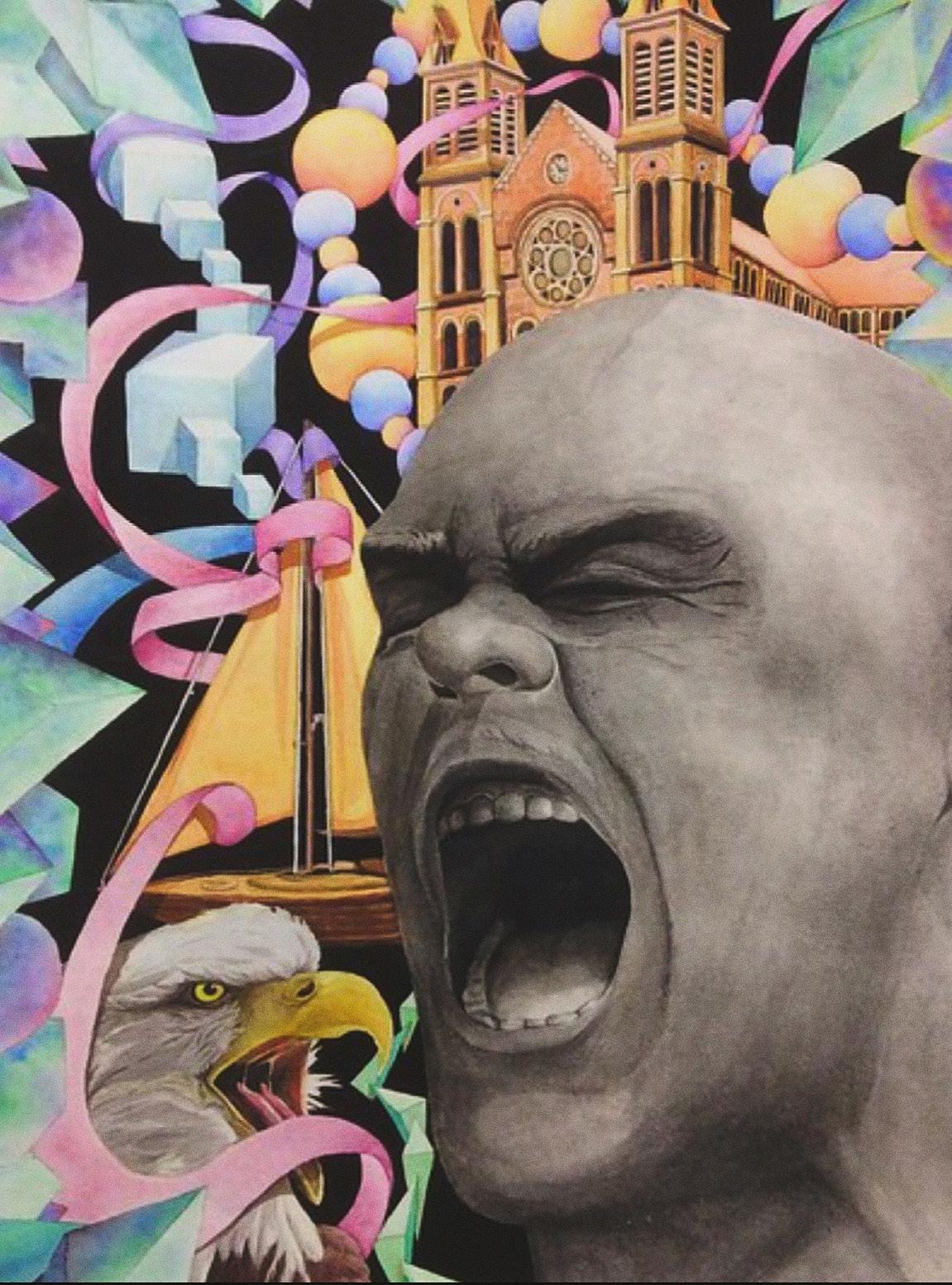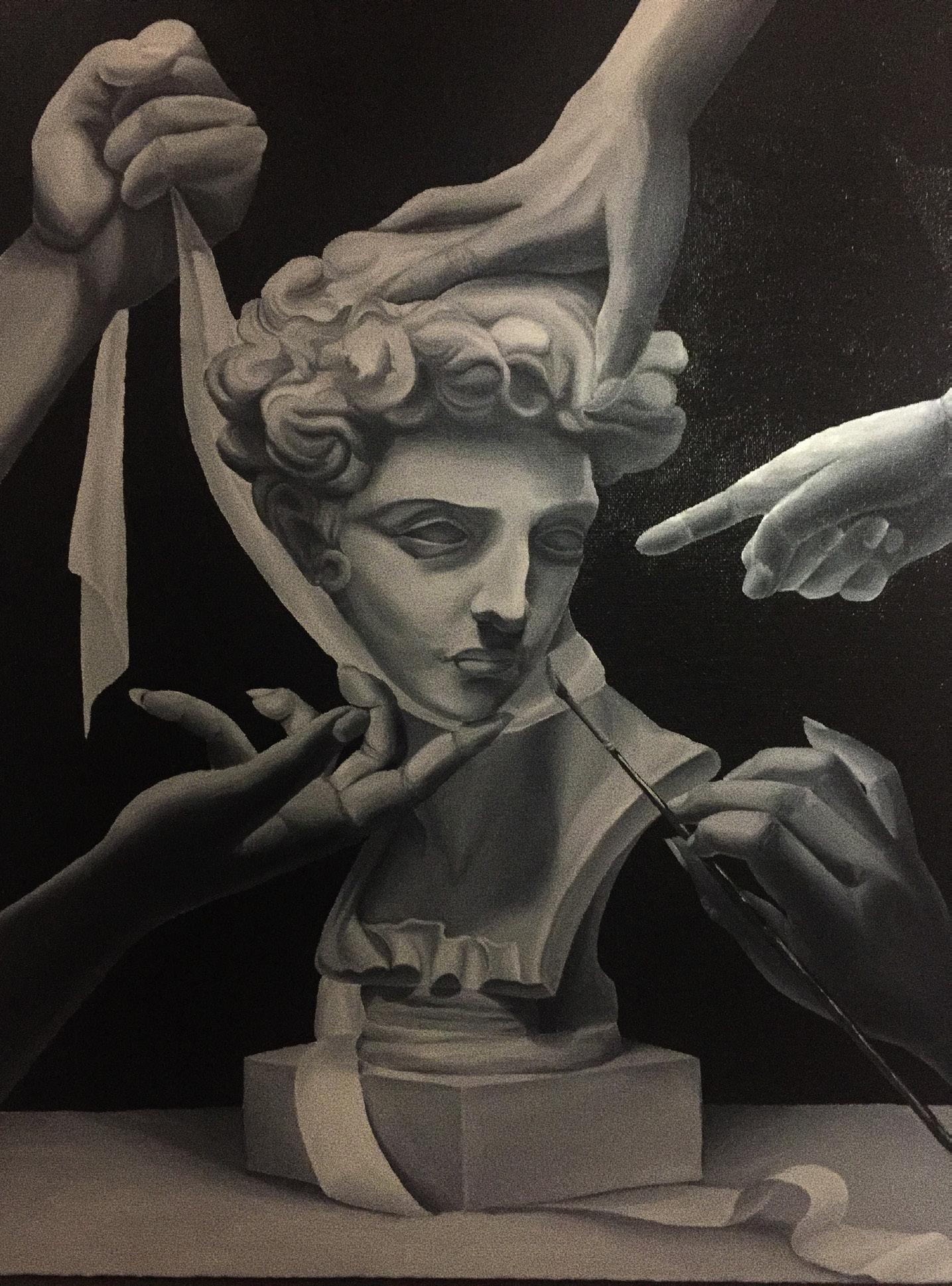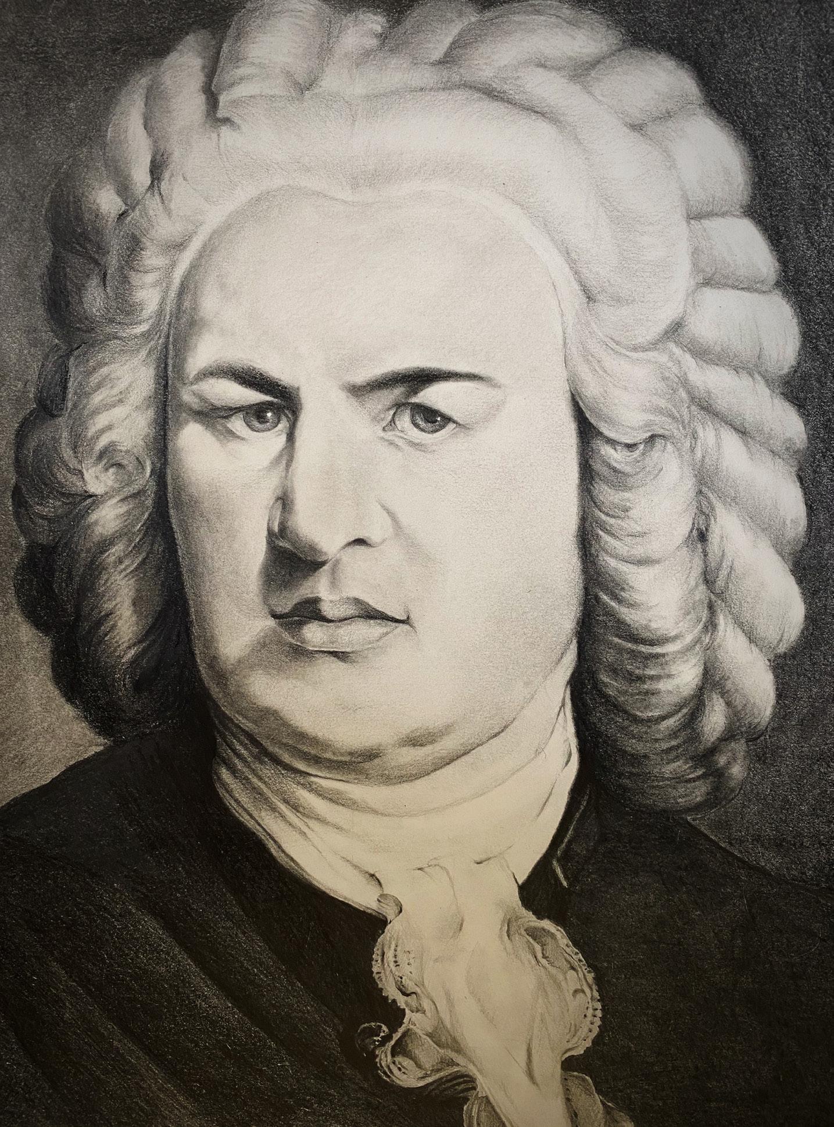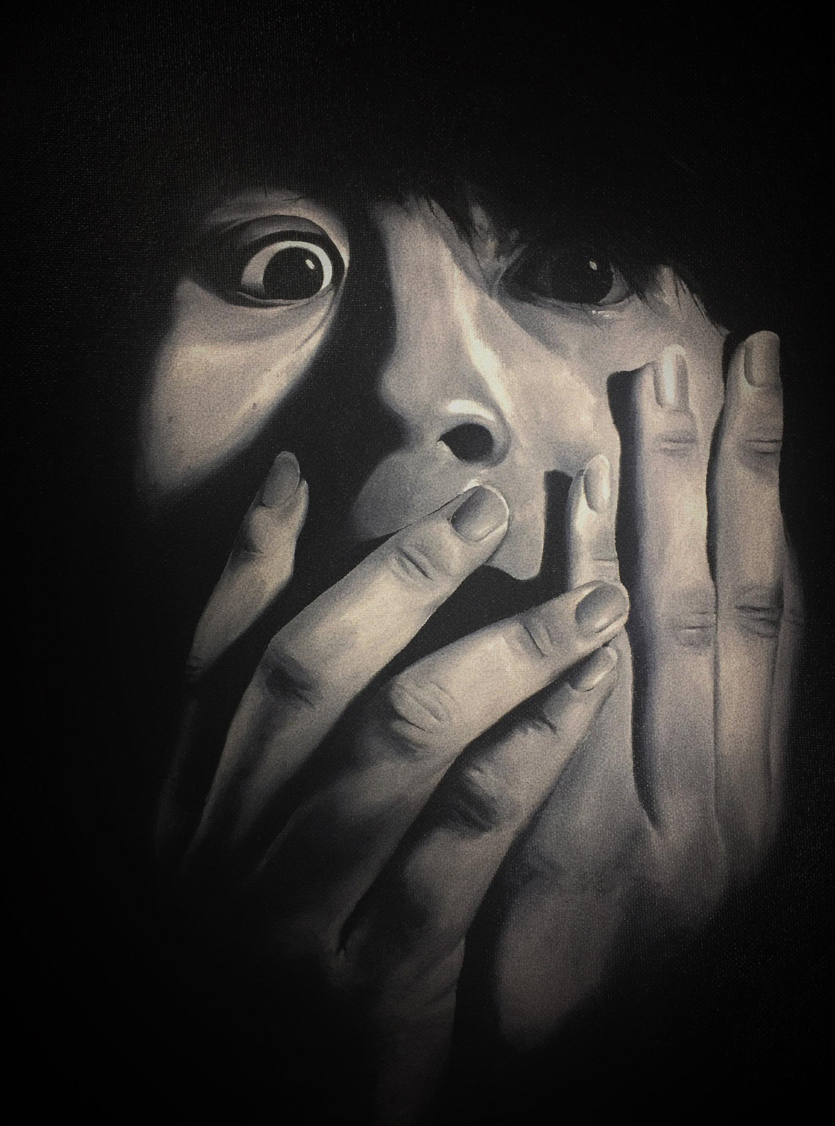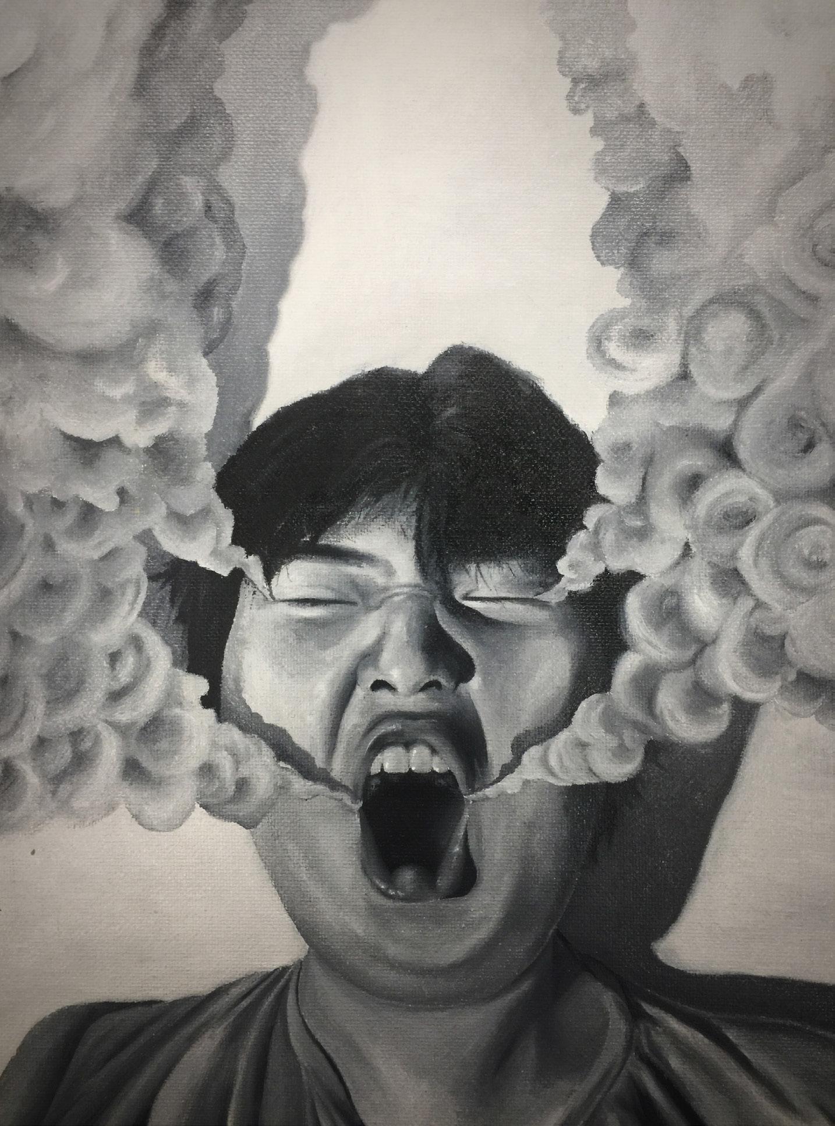CHARLES DOAN
ARCHITECTURAL PORFOLIO
SELECTED WORKS | ORANGE COAST COLLEGE | 2020 - 2023

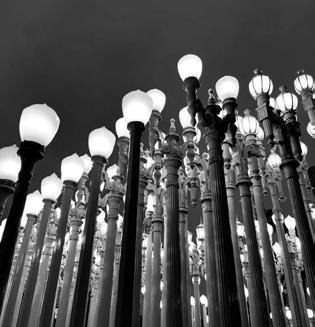

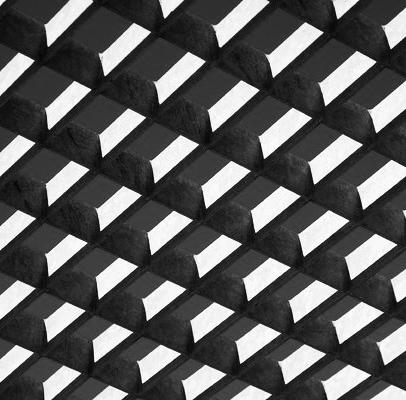
PACIFIC OCEAN MUSEUM



























Hydroponic + Greenhouse system:



+ Use 90% less water.
+ No actual soil, harmful chemicals such as pesticides.
+ Safe and balanced use of fertilizer nutrients (Nitrogen, Phosphorus, Potassium)

+ Greenhouse controls light, pets, air load, and temperature => no plant disease.


+Vegetables such as lettuce, tomatoes, cucumbers, spinach, beans, pepper, berries, etc., can be grown all year round.

Photovoltaic/Solar

Panels (PV)
+ Play a central role in providing energy for the whole site.





Maple Trees:

+ Top list of releasing most of the oxygen.

+ Can live up to 130-300 years.
+ Adaptive to California’s dry climate conditions.








seating area supportive columns coffee shop




PROCESS OF STYLIZATION









 3rd-floor appartment row
2nd-floor appartment row
1st-floor appartment row
ground level
stairway
circulation
view tower
underground parking
stairway
STYLIZED DRAWING
3rd-floor appartment row
2nd-floor appartment row
1st-floor appartment row
ground level
stairway
circulation
view tower
underground parking
stairway
STYLIZED DRAWING




CHARGE & CHILL
ARCH A230H I ARCHITECTURAL DESIGN & THEORY 3 HONORS I SPRING 2023

INSTRUCTOR : DR. DEAN ARBERNATHY ELECTRIC BIKE CHARGER | ORANGE COAST COLLEGE CAMPUS
GROUP MEMBERS : BRIAN TRAN, JOSH BLOOM, KYLE
Meaning “little armored ones” in Spanish, since they are encased from head to tail in small bony plates that act as armor (the osteoderm). Osteoderms are dermal bone structures that support the upper layer of skin (biologically called carapace) and serve as protection against the elements. This inspired our design and material choice for the bike lockers. We want to achieve a strong structure that will protect against the elements and keep its contents safe and secure by using materials that can achieve security while also maintaining its longevity by being low maintenance and sustainable.
CONCEPT OF ARMADILLO CURLING


Curling motion transforms into structure as protective shell



STRUCTURAL



WOOD END TABLE

A (x2) - Dimension Lumber 2 x 2 x 8


B (x2) - Dimension Lumber 2 x 2 x 12
C (x2) - Dimension Lumber 2 x 2 x 22
D (x2) - Dimension Lumber 2 x 2 x 10
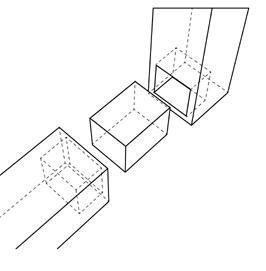
E (x1) - Board (corner cuts 2 x2 ) x 12 x 12
F (x1) - Board 1 x 12 x 12
G (x2) - Wooden Dowel









(3 inches in length, 34mm in diameter)
H (x8) - Wooden Cube 1.5 x 1.5 x 2


Recharge vehicles, recharge nature, recharge humanity
The RECHARGEABLE MORRO initiative is poised to facilitate the impending transition to electric-powered transportation. In order to achieve this goal, the project envisions a charging station infrastructure that goes beyond the conventional gas station model, instead emphasizing a more holistic approach that integrates human-nature-technology relationships and fosters exploration, learning, and revitalization. This design concept is underpinned by principles of sustainability, health, education, comfort, and culture, which serve to enhance the healthy interconnectedness between humans, nature, and green technology. Ultimately, the RECHARGEABLE MORRO project aims to engage individuals and communities, offering us an opportunity to explore Morro Bay’s ecological importance through biomimetic design structures and visualize the positive influences of future charging station design.
DESIGN CONCEPT
1. The canopy design protects charging equipment from the summer heat and rainy winter.
2. Canopy design suits for capturing water from precipitation into the cistern system.
3. Bioswale on the landscape captures rainwater runoff and preserves it for summer irrigation and toilet flushing.
4. Sustainable materials used minimize the carbon footprint.

5. Circulation walkway and driveway designs are accessible from the street, with flexible program connections.

6. Parking and landscape designs are very accessible for wheelchairs by building ramps.
7. Open and visible spaces for customers’ attraction, thermal circulations, and accessibility to natural lights.

8. The designed structures are elevated and open for scenic views from all directions.
9. Trees are most concentrated at the rear next to the road and southeast of the site to prevent noise, filtrate dust, and reduce harsh radiation.

10. Only EV charger levels 2 and 3 are operated due to time efficiency.
11. EV cabinets are set far away from the charging station to reduce noise from its generators to users.
The structural designs are biomimetically influenced and adapted to the physical site and local environment.
Canopy Design
Cistern System
Bioswale Road Runoff Filtration Greenroof Sustainable Materials
Planting Local & Native Plants
Biomimetic Landscape Design
The project facilitates the enhancement of human health by incorporating healthy activities and promoting locally sourced nutritious food.
Local Food Sources Cleaner Restrooms Circulation Walkway Children’s Playground
The structure’s design promotes inclusivity by providing access to regional documentation and exhibition facility for individuals of all backgrounds. This aims to foster an appreciation and understanding of the local ecology.
No-cost Access to Public Library/Museum Computer Lab Indoor & Outdoor Learning Spaces
The designs strive to ensure that EV drivers and visitors have a comfortable and accessible experience while utilizing the site’s amenities.
Plugs for Phone & Laptop
Variety of Healthy Food Options
Access from the Sidewalk & Driveway Handicap Parking Seating Areas Green Areas
The design incorporates gardens that preserve local and native plant species, demonstrating the area’s cultural identity and ecological heritage to visitors. The plan also helps visitors visualize the iconic sceneries of the suburban area, Morro Rock, and beach from the elevated structures.


Landscape & Garden Integration
Roof-top Seating Areas
DESIGN PRINCIPLES & ESSENTIALS



PROGRAMS
BIOMIMETIC TRANSLATION

1. The site plays the role of a central water collector.
2. Surrounding programs are branched as supportive individuals.
3. Smaller structures are branched between central and individuals to help collect and transport water.


CLUSTER STRATETRY BY BIOMIMETIC TRANSLATION

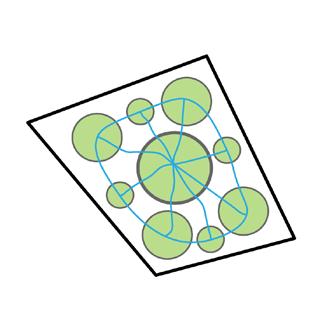

4. The system becomes an arterial of water transportation, whether collected from nature or used by humans, green space, and infrastructures.

5. Finally, the landscape design takes inspiration from the motion of eelgrass beneath the water’s surface, where its leaves gently sway with the flow of the current, elegantly encircling nearby objects. This mesmerizing movement is seamlessly incorporated into the layout, strategically divided: the red line indicates upper circulation, and the black line indicates lower circulation.















