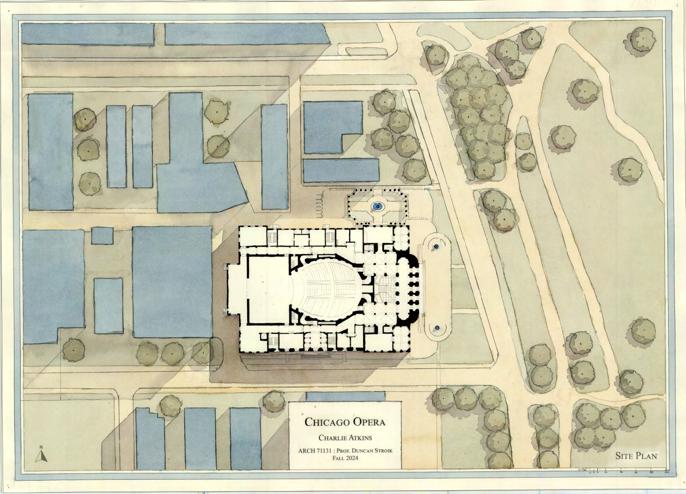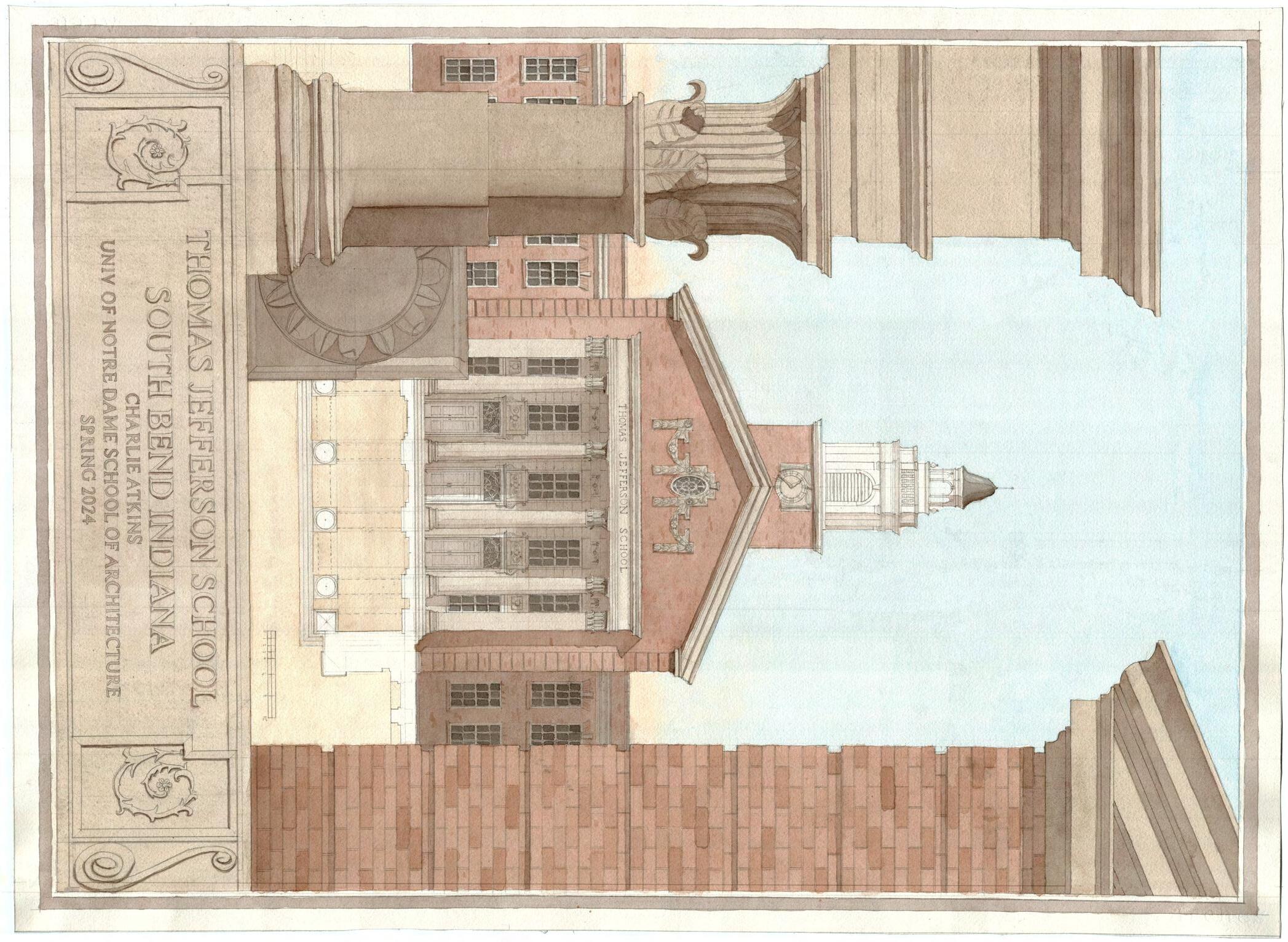

CHARLIE ATKINS
AcAdemic Portfolio
CHARLIE ATKINS

Table of ConTenTs
4-7 oPerA hoUse in chicAgo, il
8-9 symPhony hAll for soUth Bend, in
10 fire stAtion for niles, mi
11 townhoUse in chicAgo, il
12 AdAPtive reUse BArn for
13 Precedent stUdy
14-15 AnAlytiqUes

oPerA hoUse for chicAgo
Fall 2024
Stylistically, this design was influenced by the historical Chicago Beaux Arts tradition and seeks especially to incorporate the colossal Corinthian order which is featured on both the front and south elevations. Rather than express the fly tower and a domical roof over the horseshoe seating area on the exterior, this design simplifies the primary massing by roofing nearly the entire longitudinal axis with a gable to be consistent with the civic architecture in Chicago of the same style.
A small terrace wraps the entire front facade to provide audience members with an elevated outdoor space in which to enjoy views of the park directly across the street as well as lake Michigan and the city skyline beyond.
The drawings are drafted with pencil and rendered with watercolor.





1st Floor Plan



symPhony hAll for soUth Bend
sPring 2024
This design for a new Symphony hall is an exercise in French Hotel planning and is situated in a fictitious urban setting of what Downtown South Bend could be. The urban plan was the result of a group project earlier in the semester which challenged the symphony hall building to address the termination of a pedestrian oriented street on the West, a public green space on the North East, and the St. Joseph River to the South East. This design attempts to resolve this problem with an irregular courtyard shape to allow two civic facades to address the terminating street and to enclose the public green.







fire stAtion for niles, mi
Fall 2023
This design is for a new fire station located on the end of Main Street in the small town of Niles, Michigan. The civic tower serves as a landmark that can be seen across the bridge over the St. Joseph River and all the way up Main Street.



townhoUse for chicAgo, il
Fall 2023
This townhouse design is situated on an eclectic street of Chicago’s Lincoln Park Neighborhood. Stylistically, the facade draws on Italianate architecture in America from the early 20th century and programmatically accommodates a family with children.




Front ElEvation
AdAPtive reUse BArn for soUth Bend, in sPring 2025
These are a few sketches of what I am designing currently. The project is to take an exisiting gothic arch dairy barn in St. Patrick’s Park here in South Bend and adapt it to a research facility that could facilitate Notre Dame’s wetlands soild experimentation. While all the drawing shown here are my own, the project is in collaberation with one other classmate.




Precedent stUdy
Fall 2024
Left: A one week watercolor project rendering a plan, section, and elevation of a historic European Opera House
Right: A charcoal rendering of a 1 ft. base diameter full scale Corinthian order based on Palladio.





