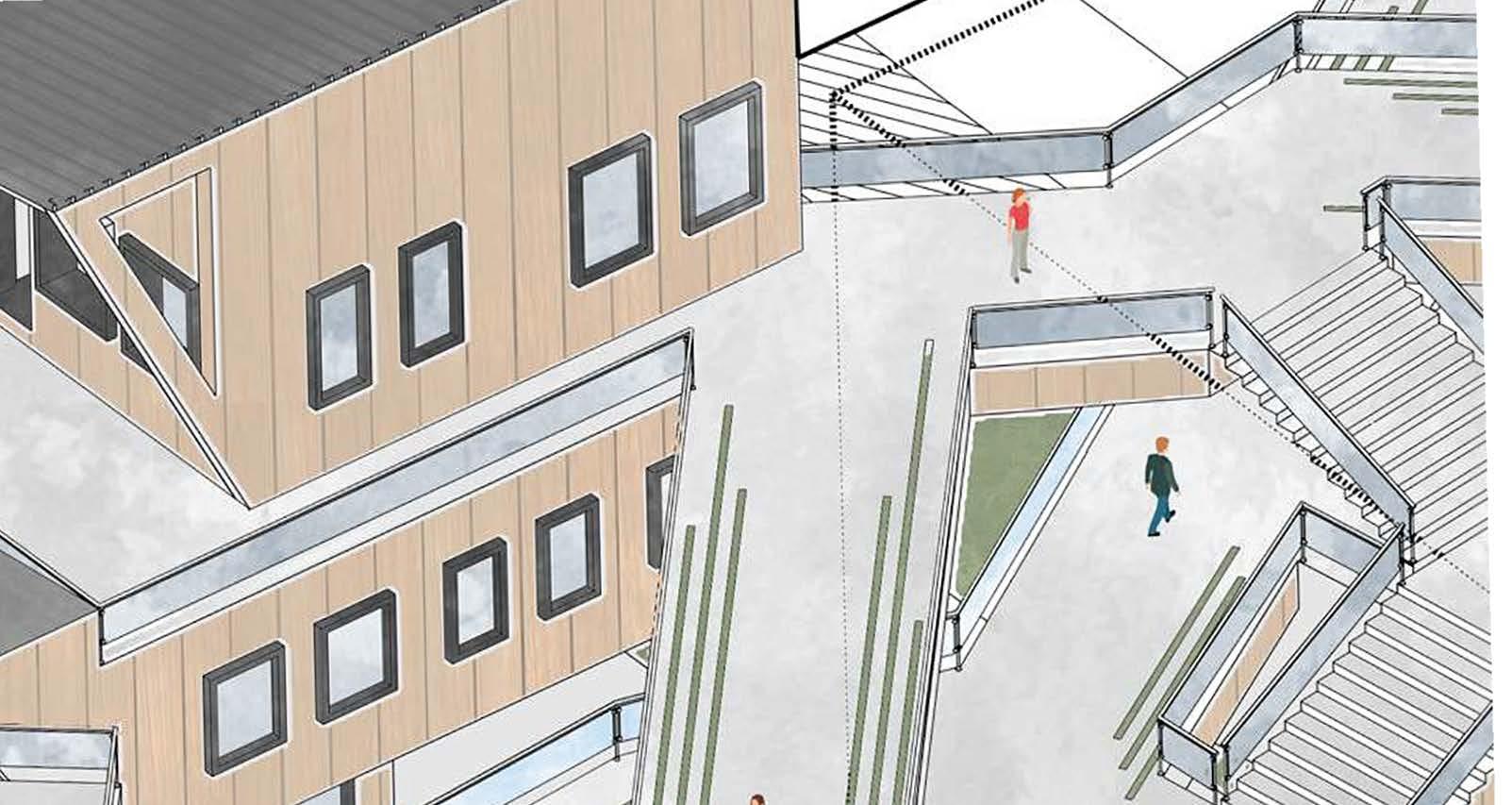


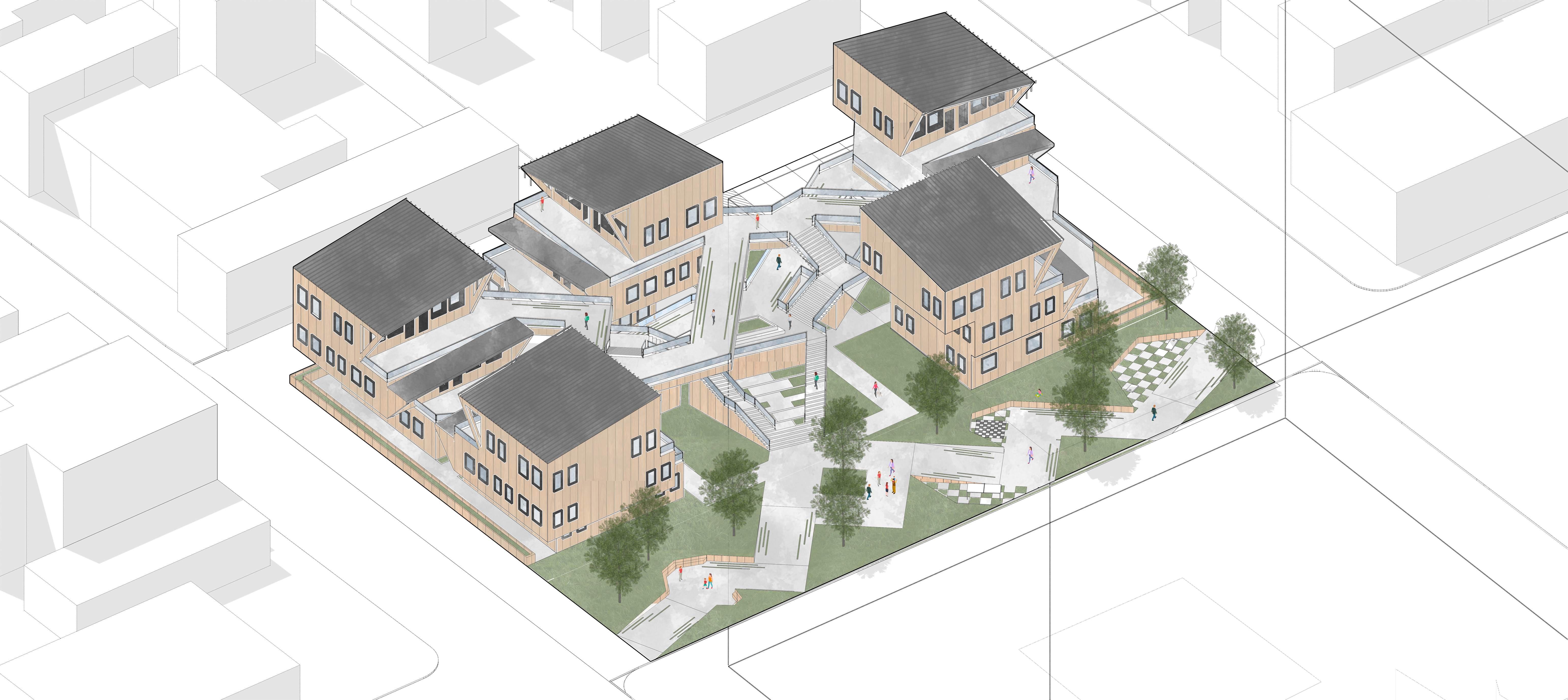
C H A R L E S P O U L I N
C O N T E N T S
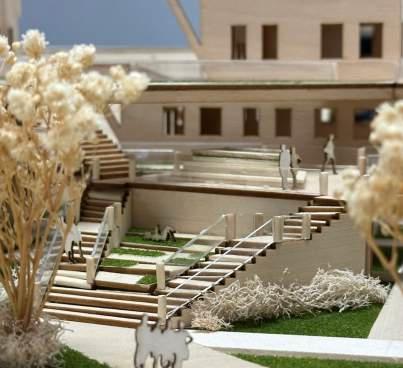
01 AERIAL AVENUES
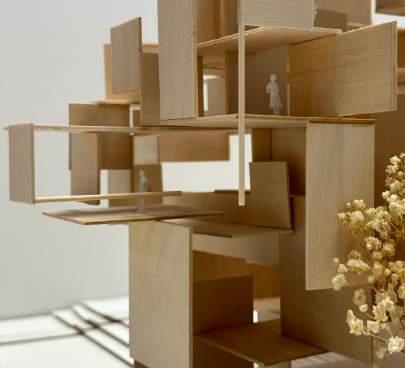
SCHOOL OF ARCHITECTURE
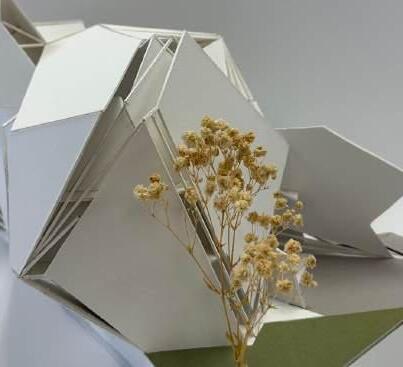
HAZELWOOD POINT
02 03 04


Student and refugee housing are not typically considered in unisen. Aerial Avenues aims explore how these two demographics would come together in a low-rise high-density community located on the campus of the University of Pittsburgh

I N G 2 0 2 4 ] [ P A R T N E R : M I L A K A V A L I E R O S ]

U N D E R S T A N D I N G P R O G R A M
Aerial Avenues is a three level, 30 unit community with one and two bedroom options. In total there are three floorplan options, with the intent of these being modular unit types and cost efficient to construct. Located in the two central trapezoids are a communal kitchen and work space. The front of the property is a dedicated public space, for residents and nonresidents. It is made up of a system of ramps, which peaks at the central diamond which provides access to the commons stair. Either ends of the street include common areas, grassy areas, games, and seating.

U N I V E R S A L F U N
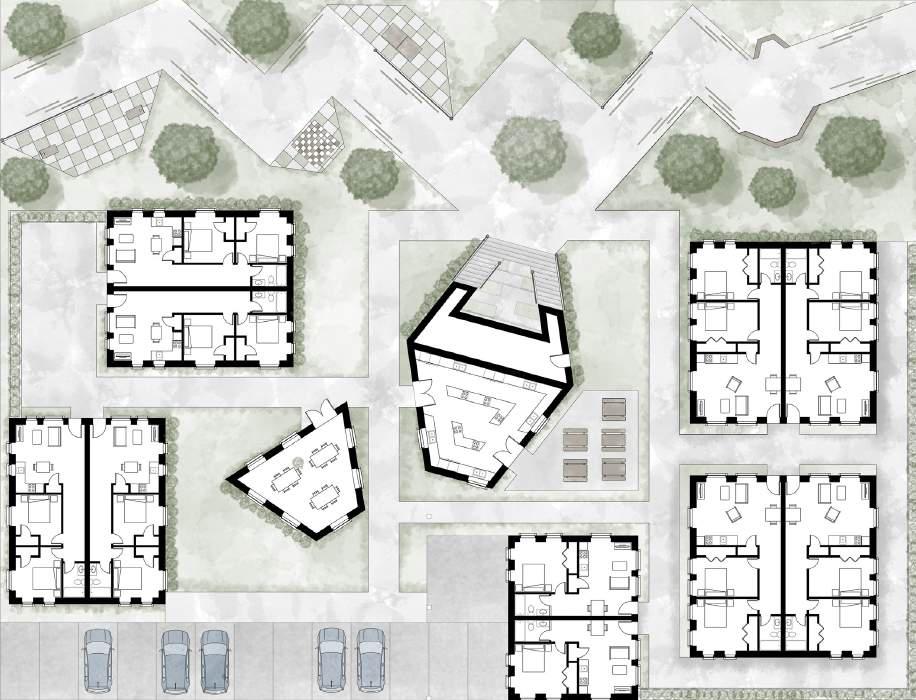
S O C I A L I Z E
for all ages and demographics on the grass and tiered
The ground level of Aerial Avenues is intended to be an extremely social, inviting environment for use by residents and individuals passing through the site. demographics with permanant games.

tiered seating of the central stair
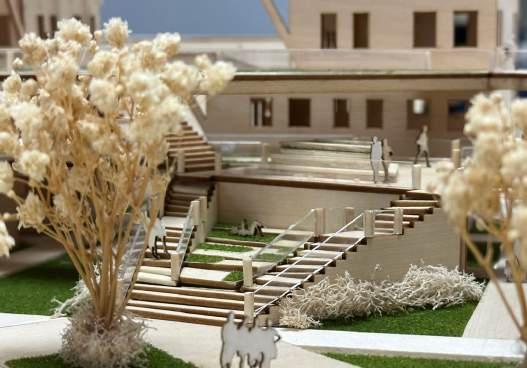

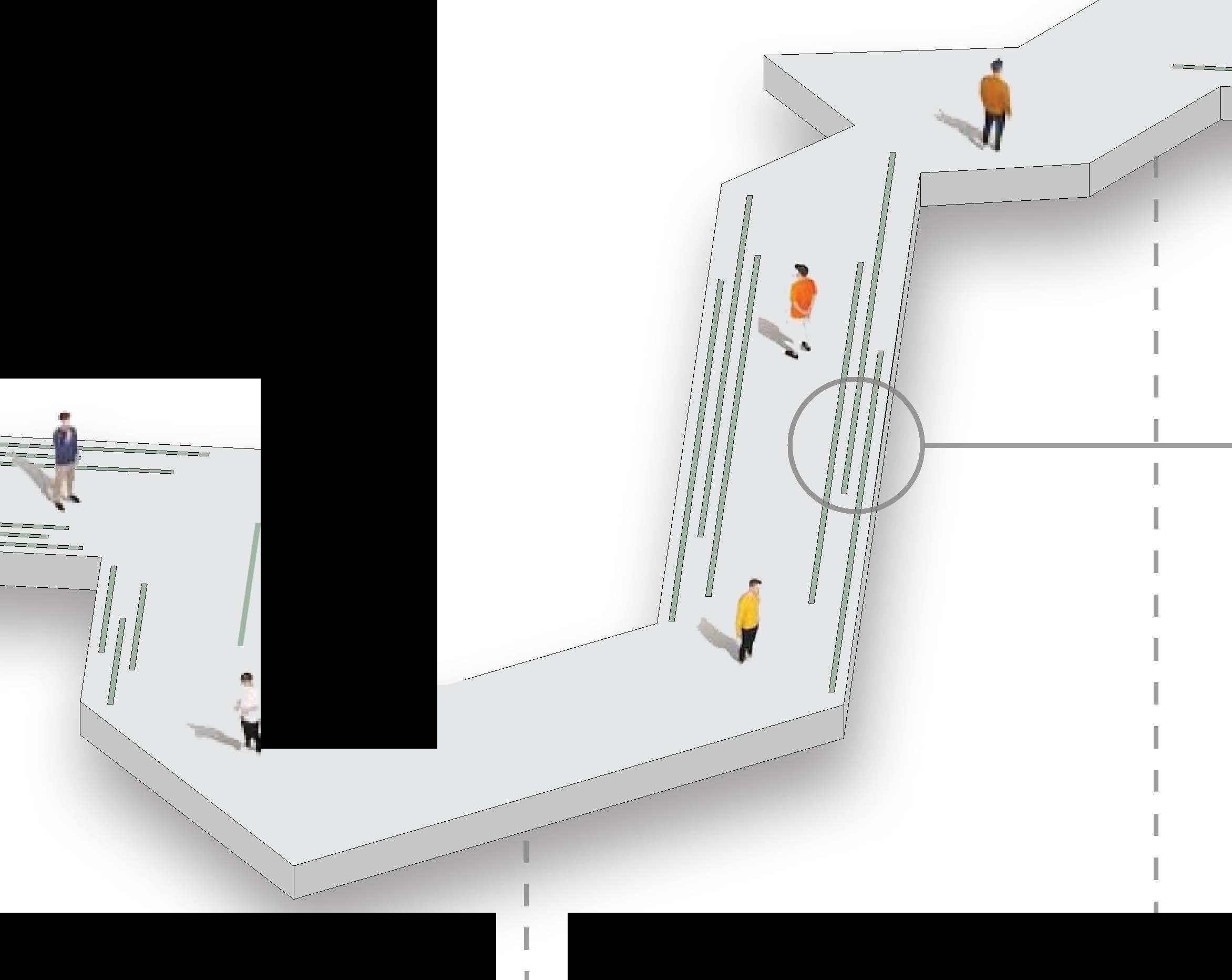

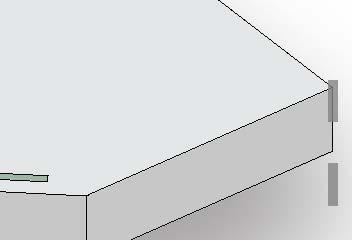
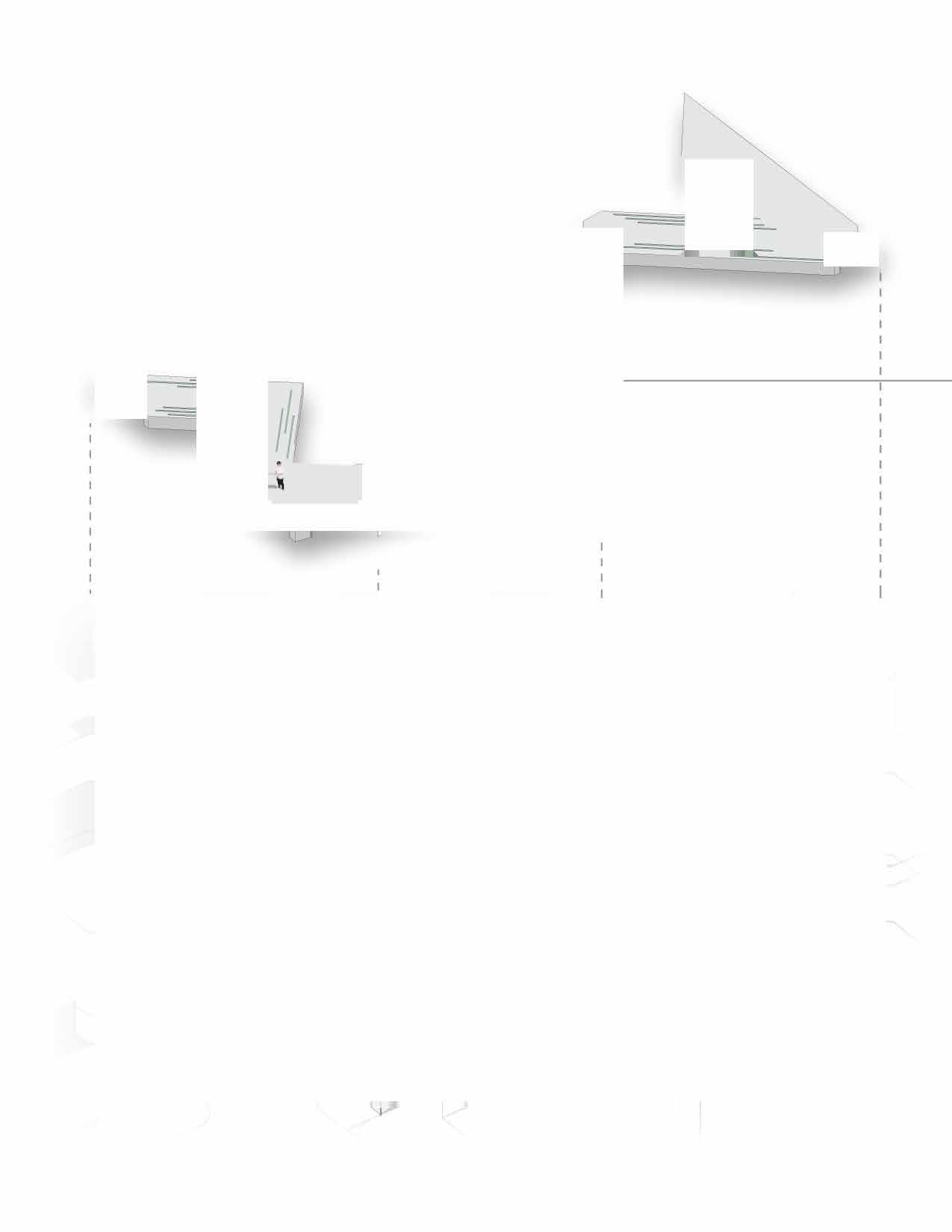

E X T R A C T I N G T H E S T R E E T
A problem that low-rise high-density housing typically faces is narrow corridors with no function beyond getting to and from individual units. One of the prime goals of Aerial Avenues was pulling the street from the ground up. By literally and figuratively mimicking a street at a higher level, the streets best qualities are maintained. Streets are social gathering places, where friends and neighbors have the opportunity to linger. The width of these “streets” are twelve feet, providing ample gathering, seating, and walking space.

In addition to providing a social and practical functions for Aerial Avenues , sa goal of the streets was to enhance the environmental aspect of the the community. Along the edge of the streets are grass channels, which absorb water runoff from the precast concrete.

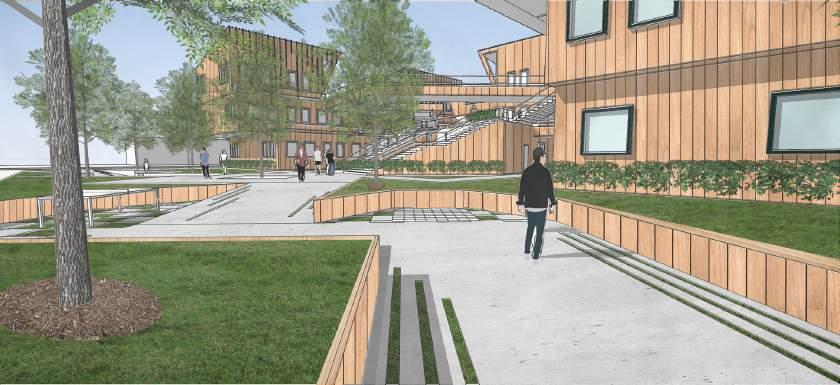
The effect of “extracting the street” can be seen between the all levels of the complex. The ground floor features game and gathering areas, while the second and third offer extrusions with firepit areas.
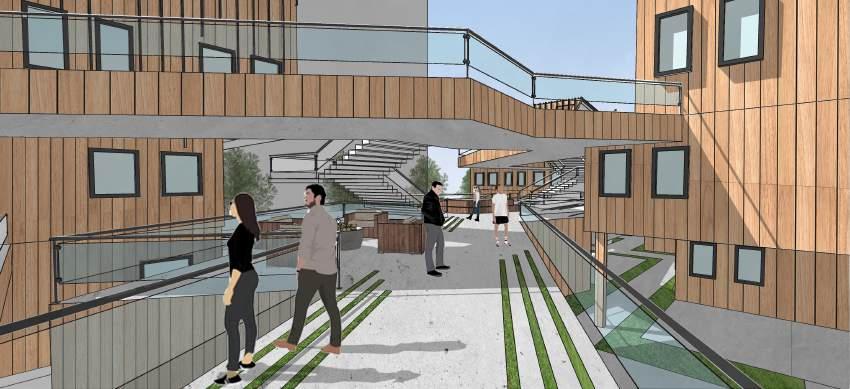
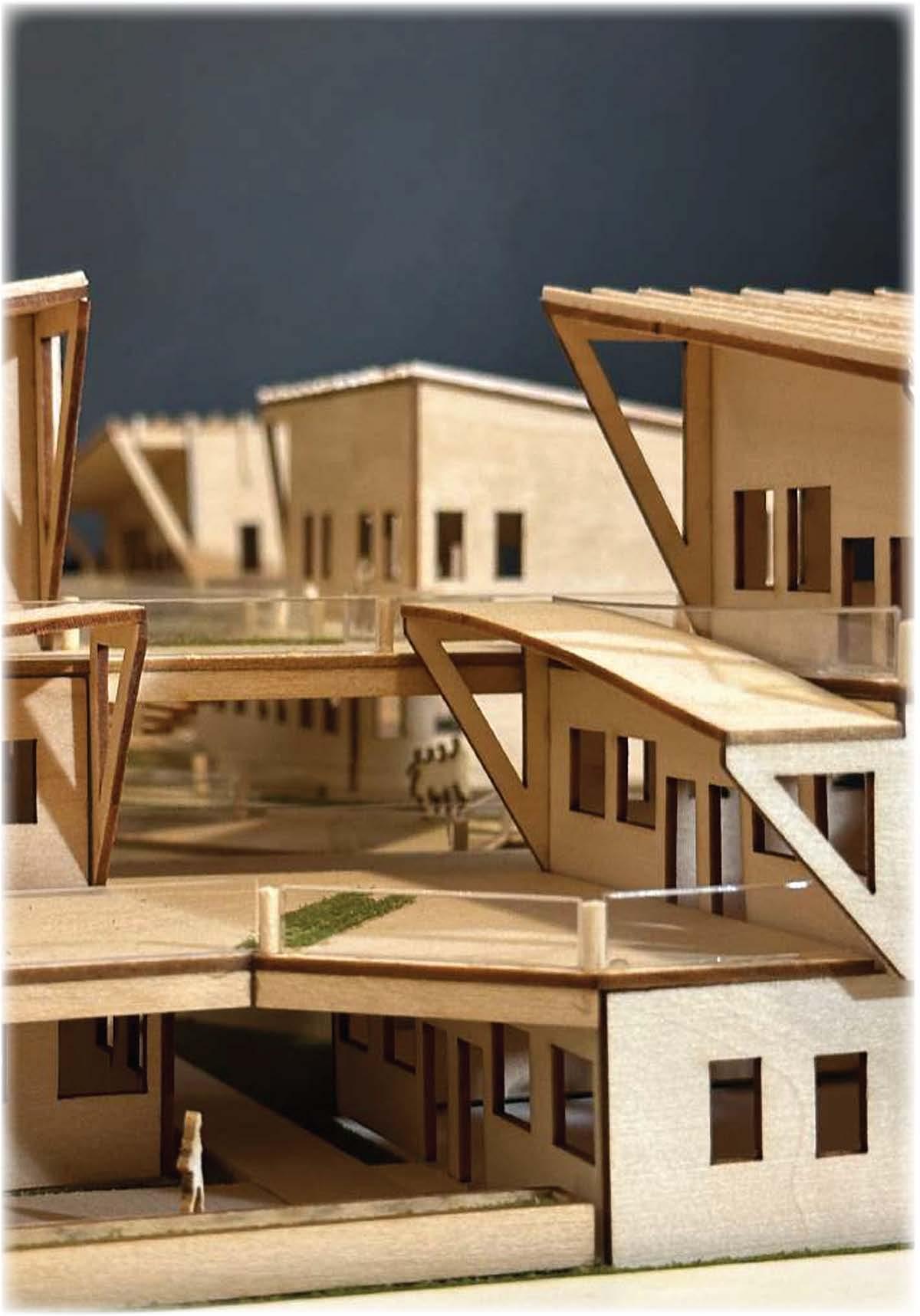




02 H A Z E L W O O D P O I
[ D E S I G N M E T H O D : F O L D I N G ]
[ T E R M : S P R I N G 2 0 2 3 ]
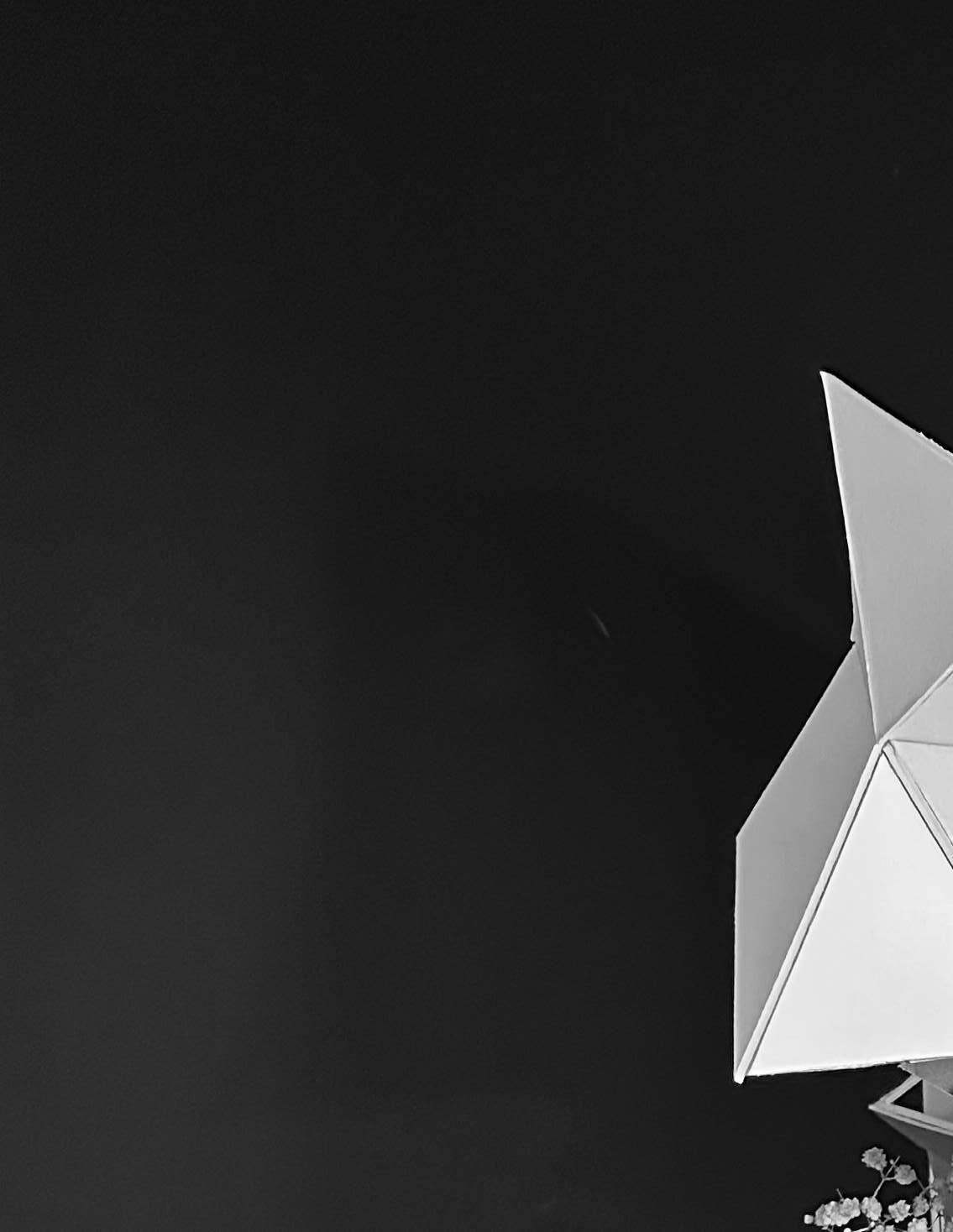
Hazelwood is a neighborhood within Pittsburgh currently undergoing significant revitalization. Hazelwood Point envisions what a space serving as both a learning center and community art gallery could look like. The design of this multipurpose building was based off of a series of contextual maps, which were extruded and folded to produce a final form.

S A G E
M M E N I T I E S
Contextual maps were established utilizing data from three sectors: Proximity to other neighborhoods via different forms of transportation, surrounding building usage, and local ammenities. Data points were collected, connected, and then “cracked” creating the unique pattern which was utilized to form the building.

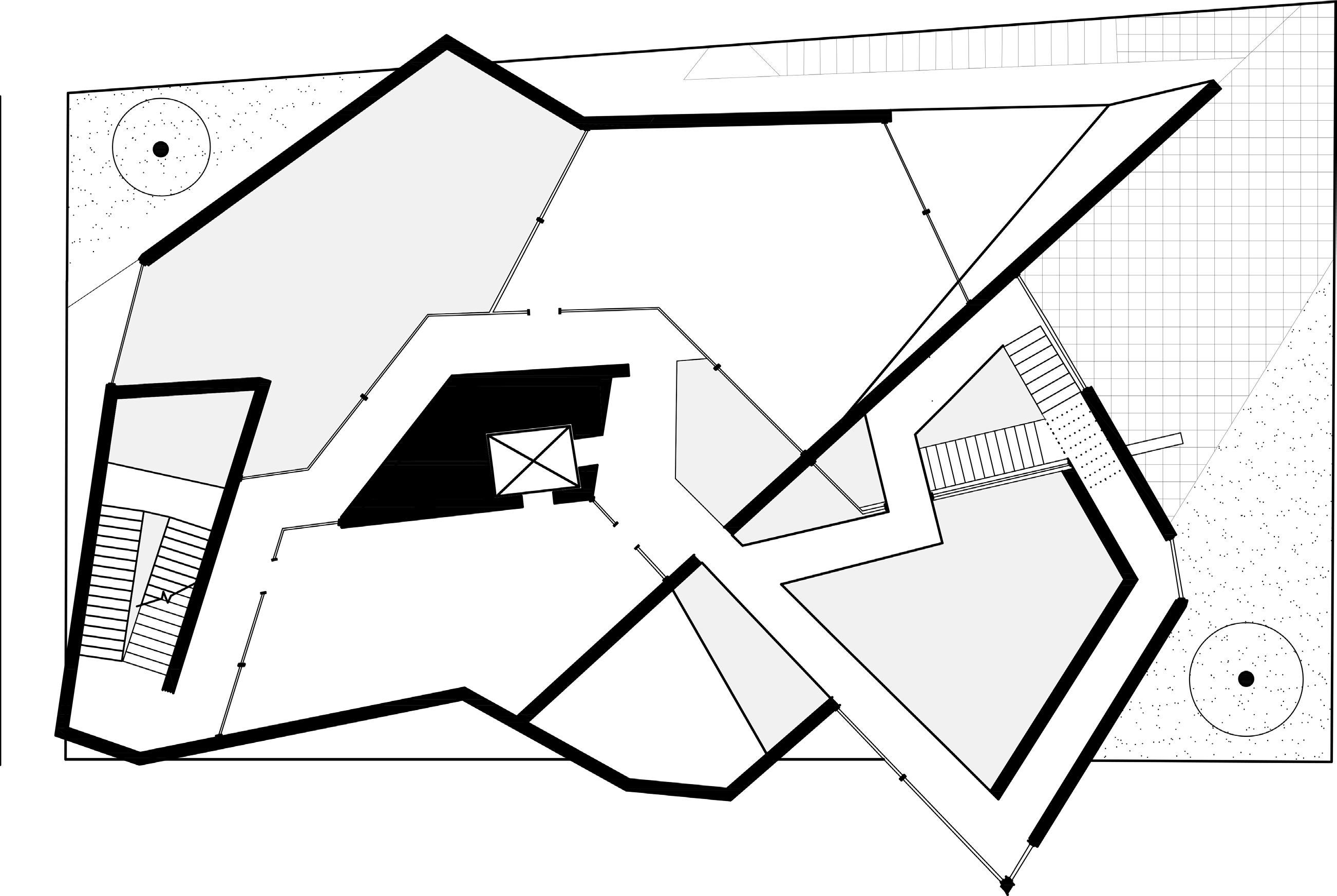
Hazelwood Point’s program is intended to provoke two ideas: interaction and reaction. Given the unique duality of the program, a leverage was placed on inspiring those who pass through the space. Users of the learning center circulate the building using a stairwell which encapsulates the temporary art gallery, provoking inspiration from views within. This inspiration can be utilized within their own creation, with the possibility of exhibiting their own work with the gallery.
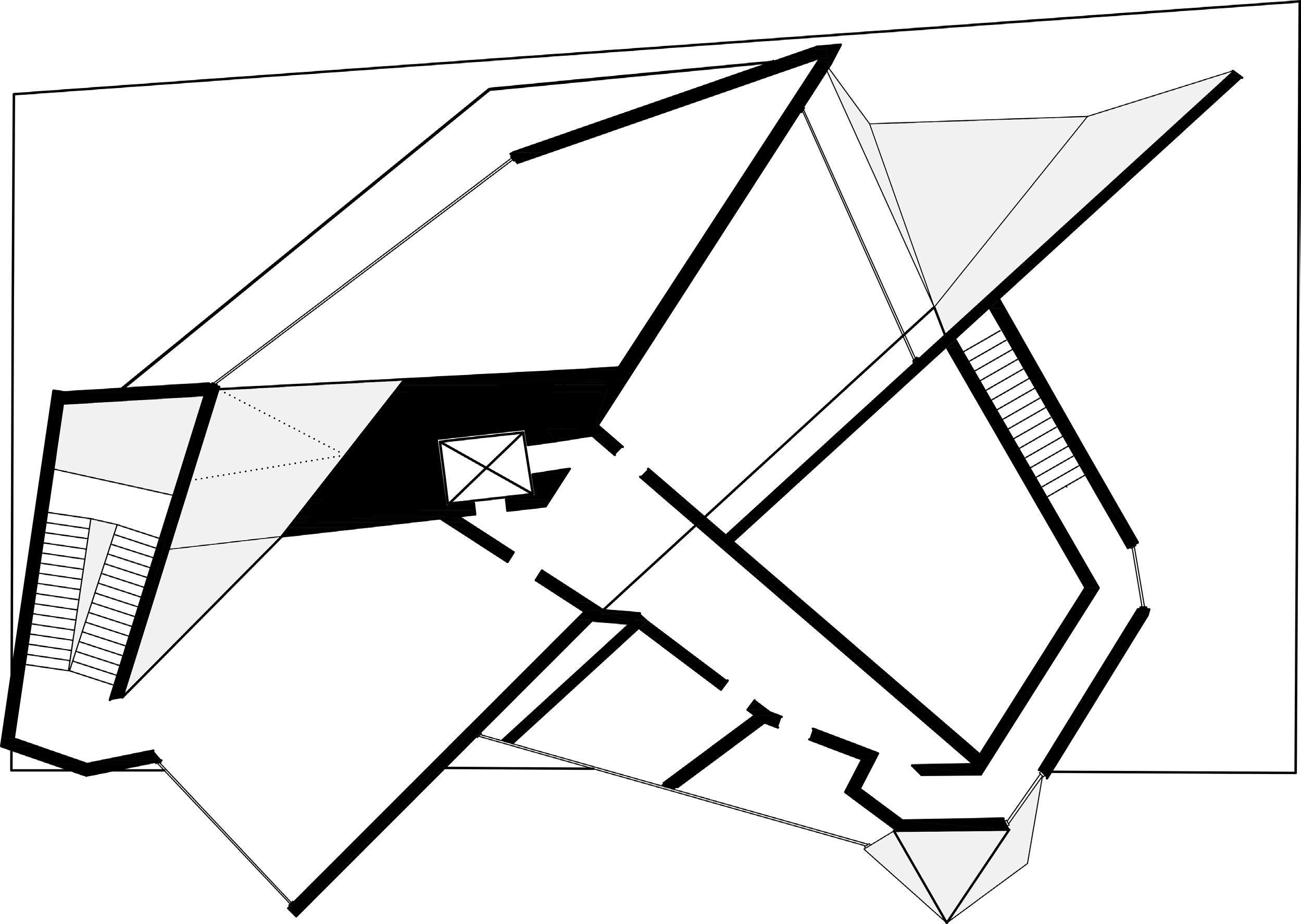
GROUND FLOOR
SCALE: 1/8” = 1’-0”
S T R E E T F A C A D E
SECOND AVE
3: TEMPORARY GALLERY 4:PERMANENT GALLERY
INCUBATOR
R E A R F A C A D E
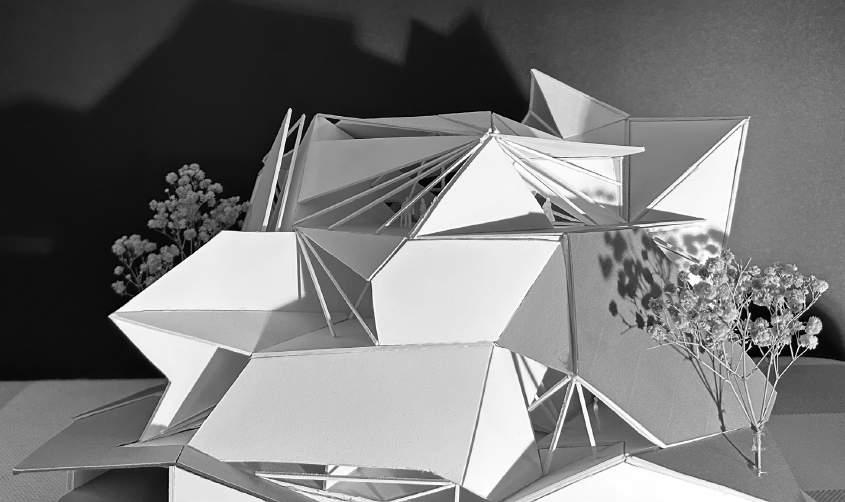
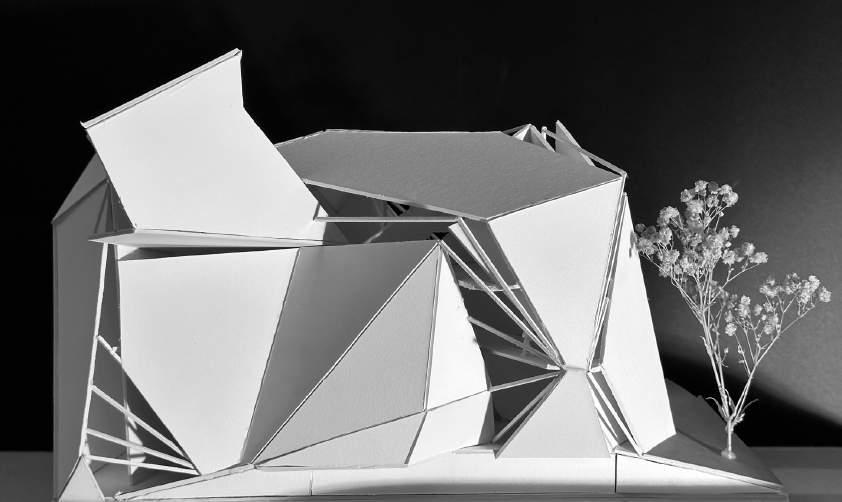

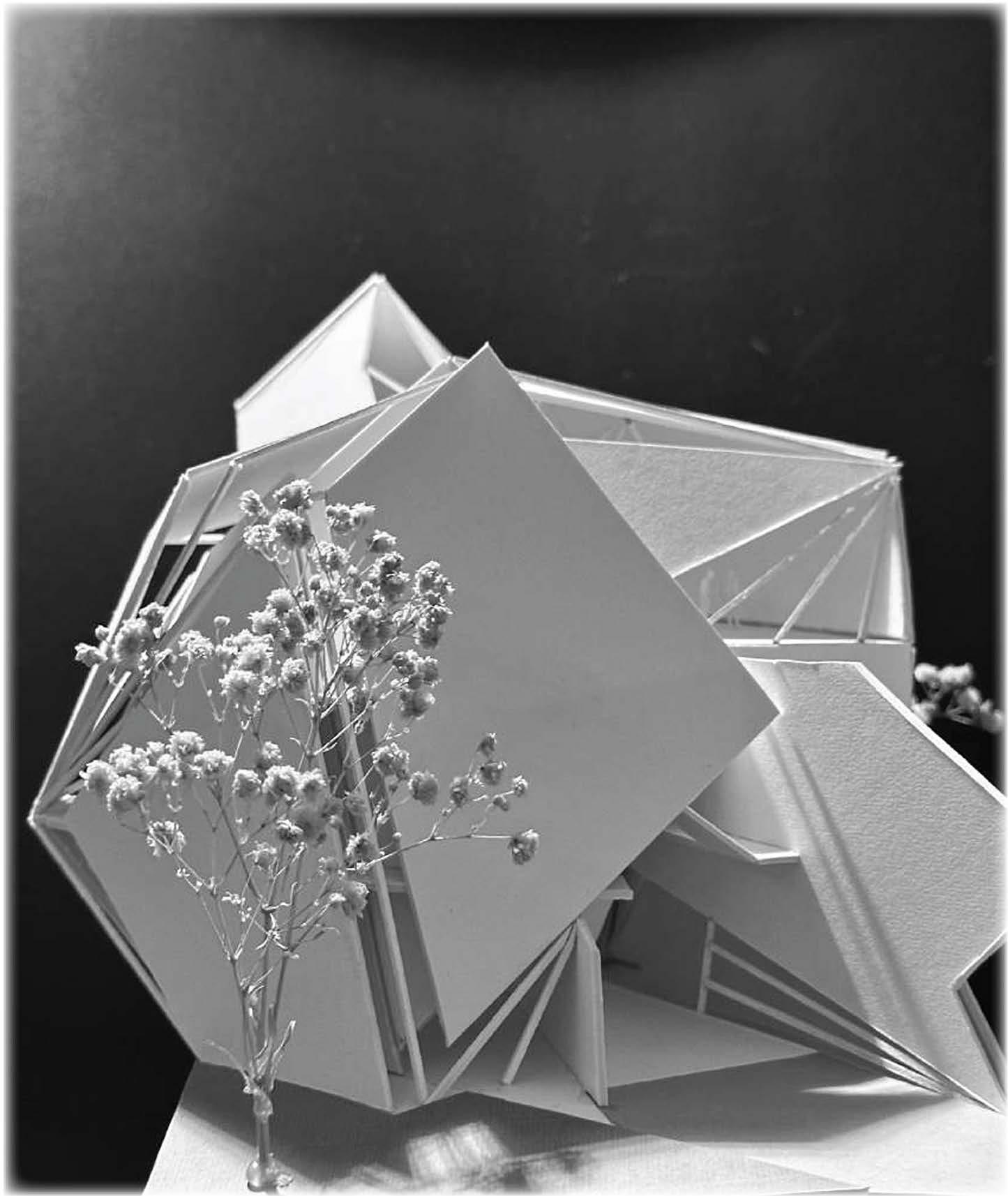
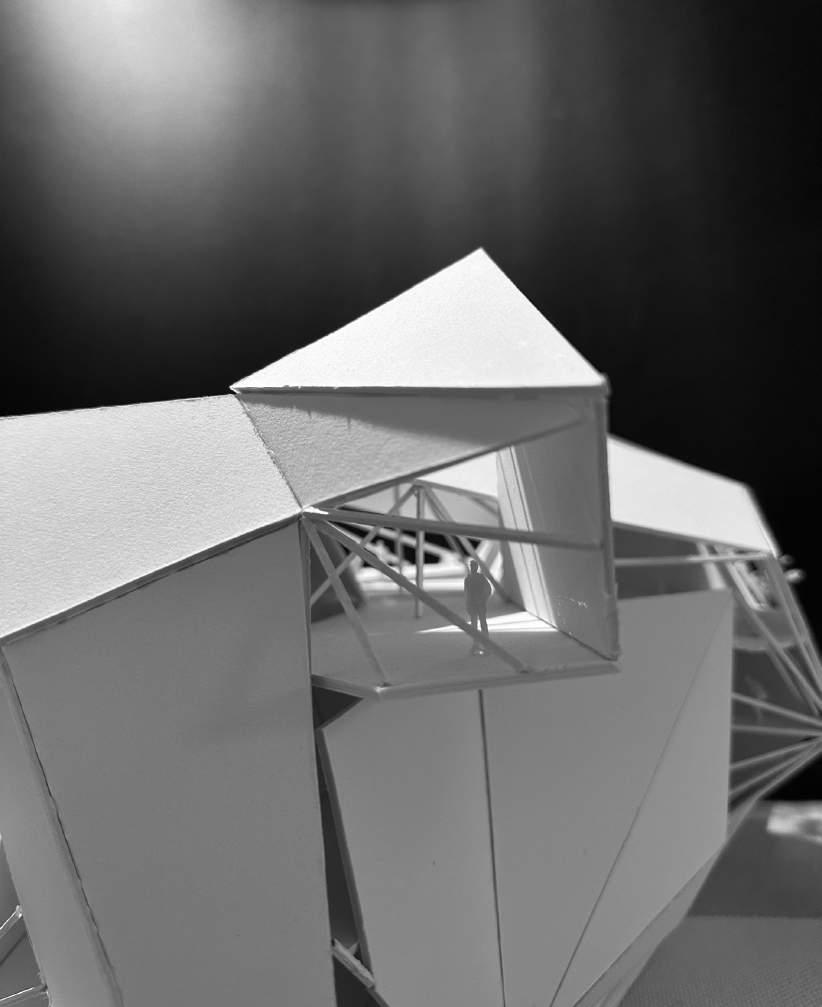
[ D E S I G N M E T H O D : S Y S T E M S ] [ T E R M : F A L L 2 0 2 3 ] 03 S C H O O L O F A R C H I T E C T U R E
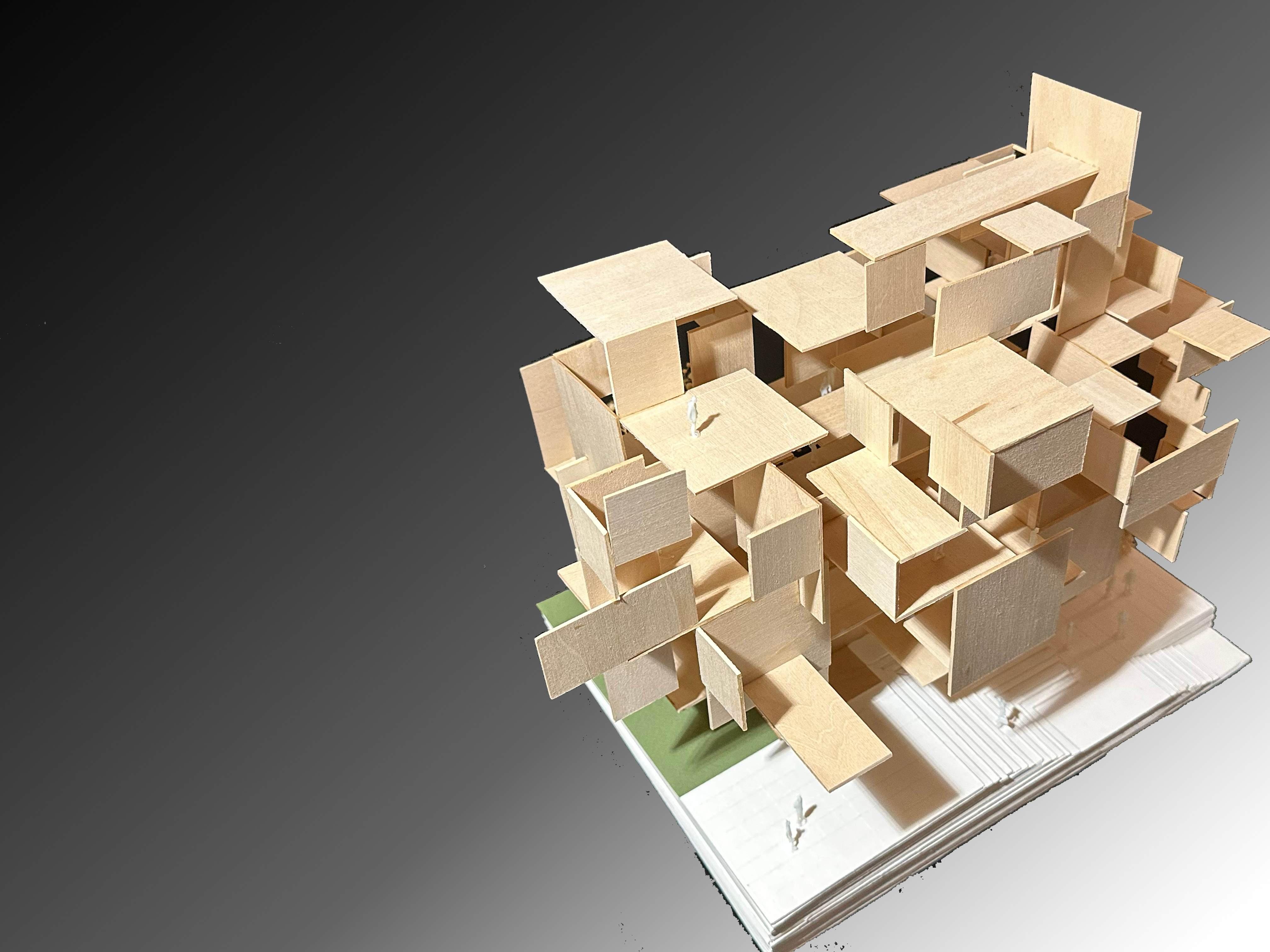
The University of Pittsburgh’s architecture department has seen a rapid growth in student enrollment. Using previously developed modified components, a “system” was established to conform to the program requirements of an academic archirecture hub. In addition to the learning resources, a student-run museum is located within the building for public observation.

The School of Architecture takes its surrounding built environment into consideration. The front of the building appears to be floating in response to its neighboring structure, having a heavy plynth. The back of the building is very horizontal, while its couterpart is entirely vertical in design. Maintaining radical efficiency in programming was also of high importance, to ensure that the building promotes productivity and simplicity for its users.
A catalog of nine components made from three types of elements was established. These components
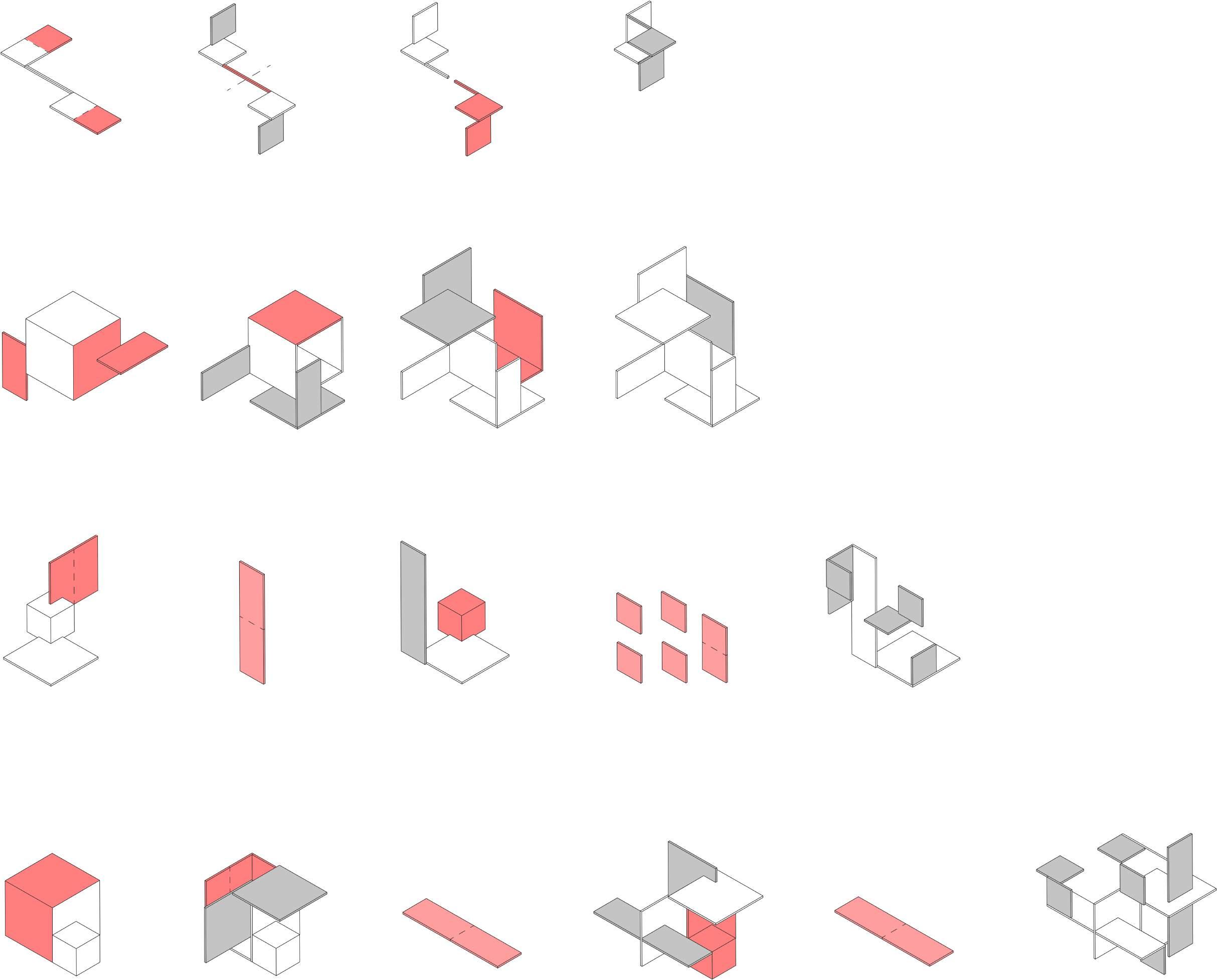
The volumes present in original components were deconstructed, leaving planes and lines. The nine new modified components were then assembled into a modified system following the same element rule previously established. The end result is a system of capturing.


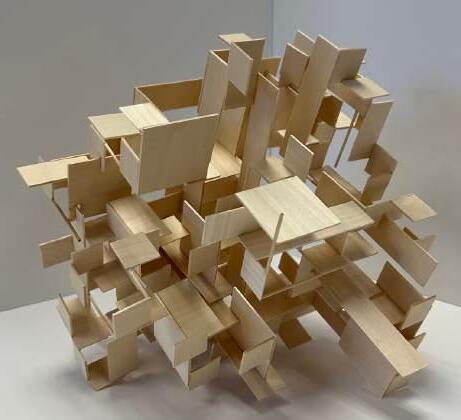
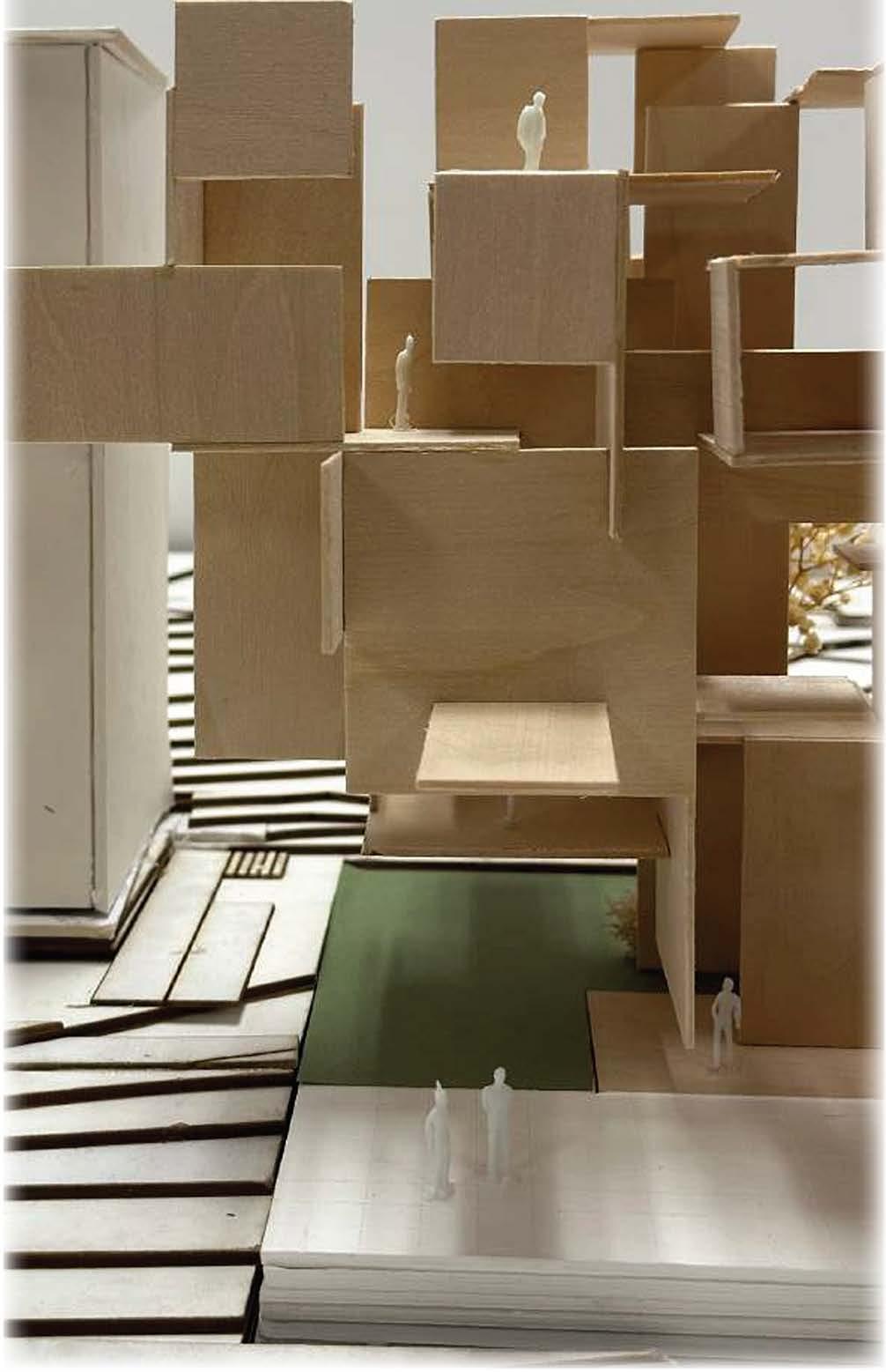
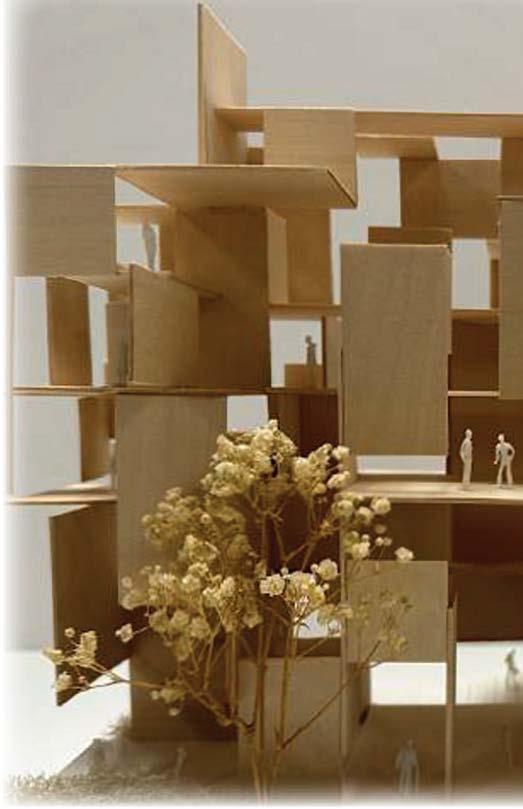



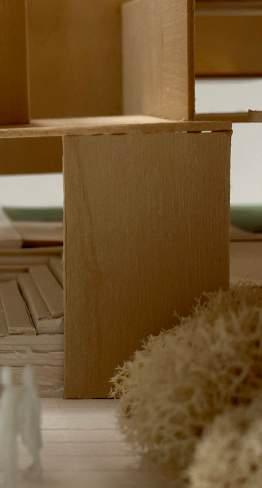
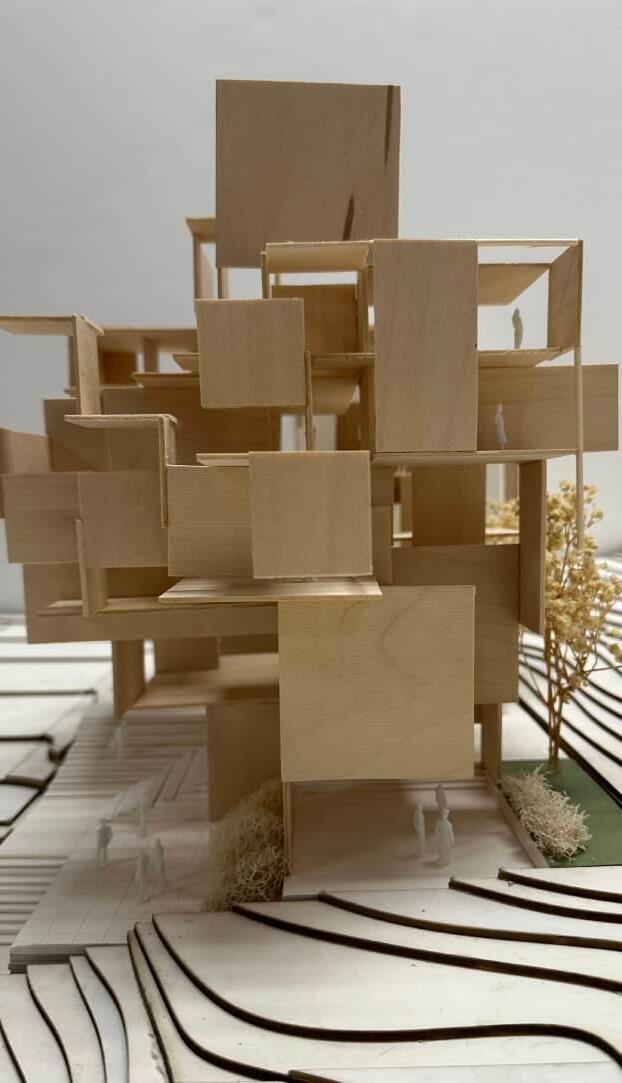
04 W E E K E N D G E T A W
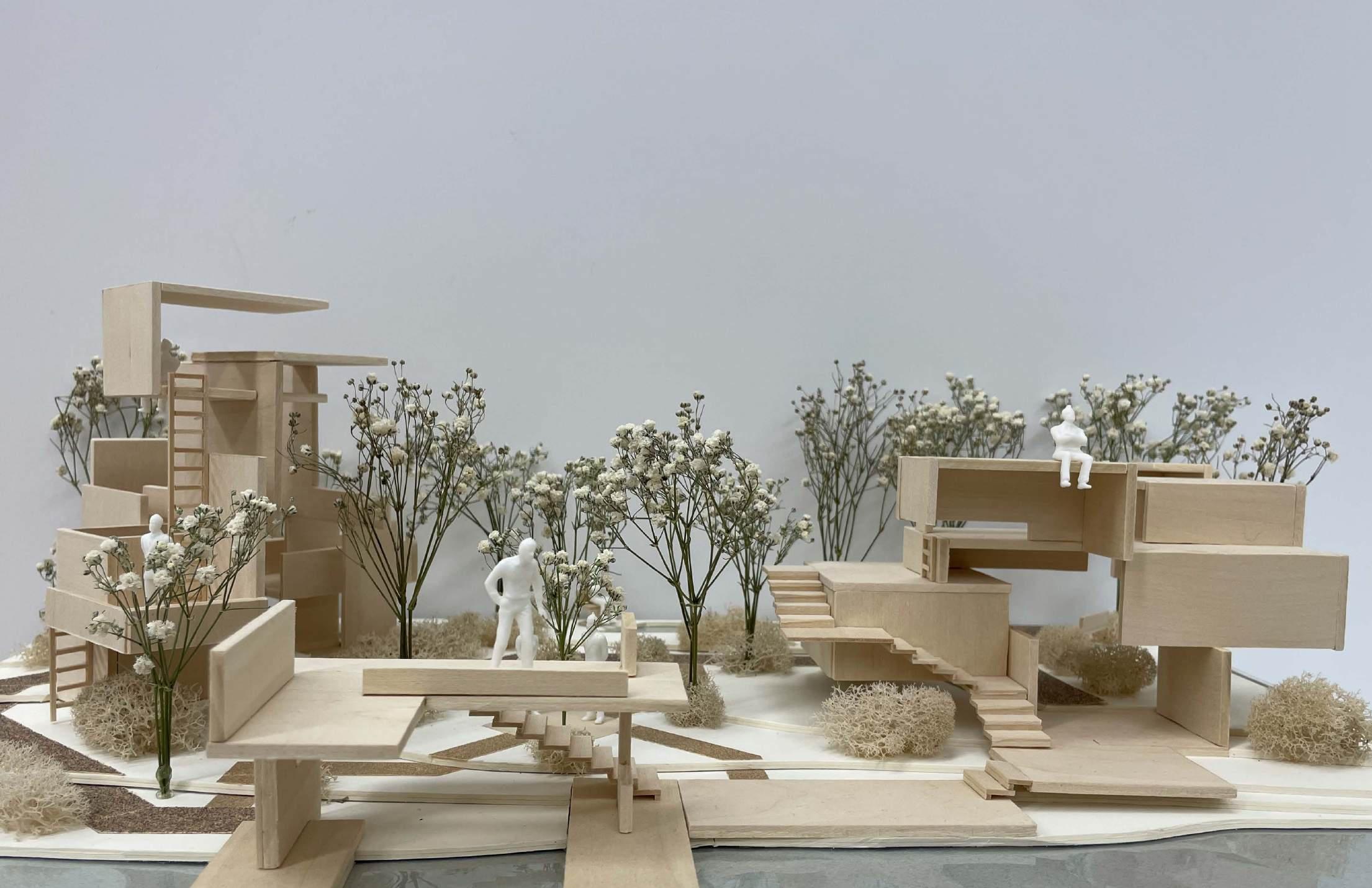
Located on the senic grounds of Ohiopyle, Ohio, the weekend getaway intends to be a space for family fun and relaxation. The site consists of two pavillions; one private for a single user and one public for a family of four.
: D E C O N S T R U C T I O N ] [ T E R M : F A L L 2 0 2 2 ]



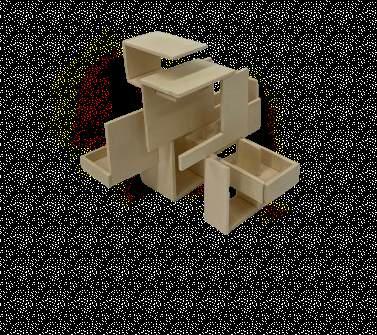



















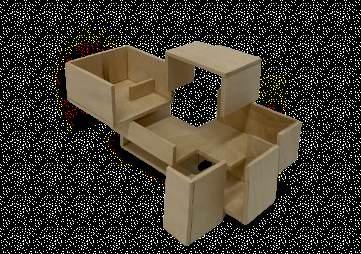
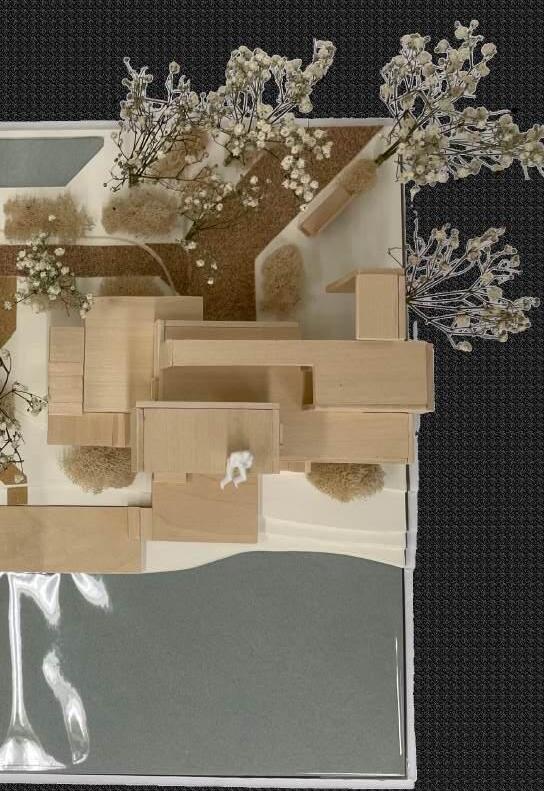




The public pavilion was formed using large moves, to allow for gathering spaces without obtrusion to allow for maximum interaction. It is located at the entrance of the site and is the first structure visitors will encounter.








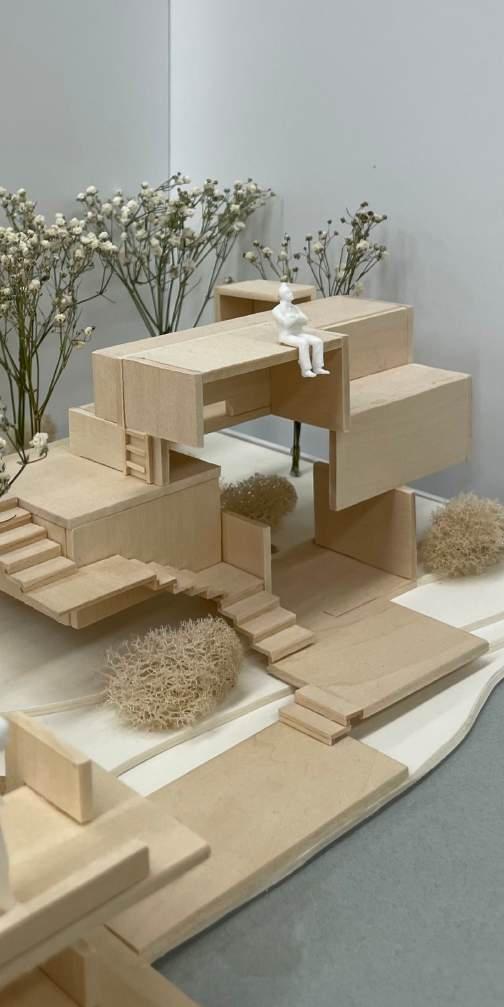

E D U C A T I O N
2021 - 2025
Bachelor of Science in Architecture
Minor in Business
University of Pittsburgh
Dietrich School of Arts & Sciences
Dean’s List
Spring 2022, Fall 2022, Spring 2023, Fall 2023, Spring 2024
L E A D E R S H I P
Fall 2024
Business Manager
American Institute of Architecture Students
Spring 2024
Undergraduate Teaching Assistant
Design Studio 1
Spring 2022 - Present
Business Manager
Alpha Phi Omega National Service Fraternity






