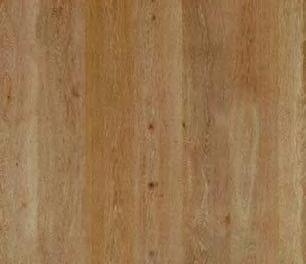TAINO BUS STATION
Bayamon, Puerto Rico
The Taíno Bus Station located in Bayamon, Puerto Rico is a cultural emphasis project that highlights Taíno Tribe. The Taíno people were one of the original groups of natives that populated the island of Puerto Rico. The building form, patterns and materials reflect aspects of the local Puerto Rican culture and the Taíno culture. The building is LEED Gold certified and focuses on creating both a structure and site that is both beautiful and sustainable. The design incorporates the use of native plants, rammed earth, corrugated steel, and other sustainable and local materials.
The intent of the Taíno Bus Station was to create a building between a bus stop and a bus terminal. The locals and tourists rely on the public transportation system in Puerto Rico daily and are always in need of additional facilities and updates. The design includes restrooms, indoor and outdoor waiting areas, an information/security desk, and ticket machines. It is a place for locals and visitors to wait for the bus and get information about the current routes. The Taíno Bus Station is a practical and needed building in the Bayamon community that is also a physical expression of the respect for the native Taíno Tribe.
ELEVATIONS
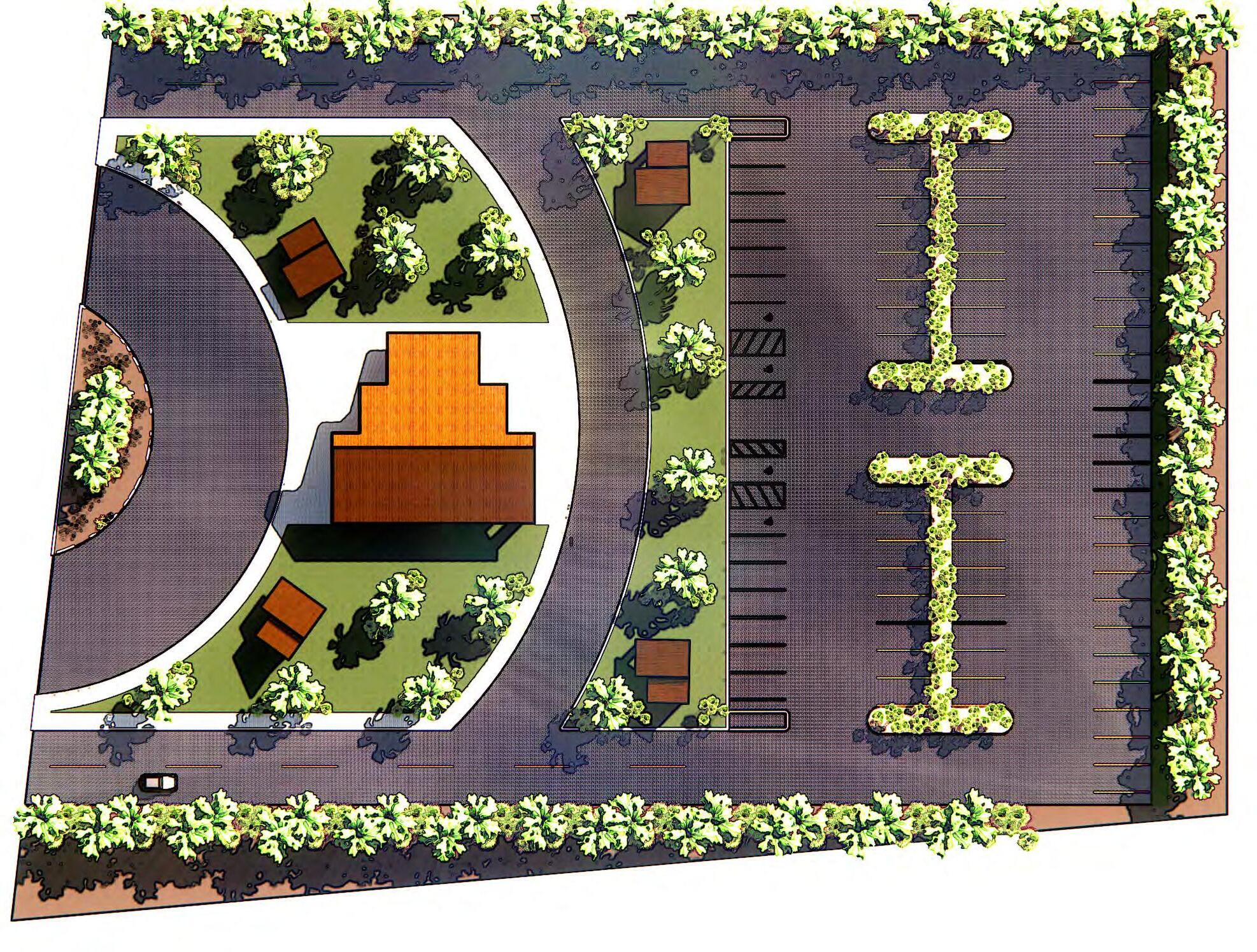



 Puerto Rican
Hat Palm
Aloe Vera Plant
Agrostis Grass
Royal Palm
Sierra Palm
Puerto Rican
Hat Palm
Aloe Vera Plant
Agrostis Grass
Royal Palm
Sierra Palm









EXTERIOR RENDERING
OUTDOOR WAITING RENDERING
WAITING ELEVATIONS

















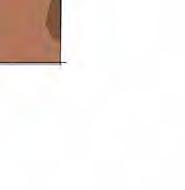

EXTERIOR RENDERING







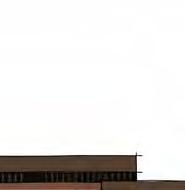



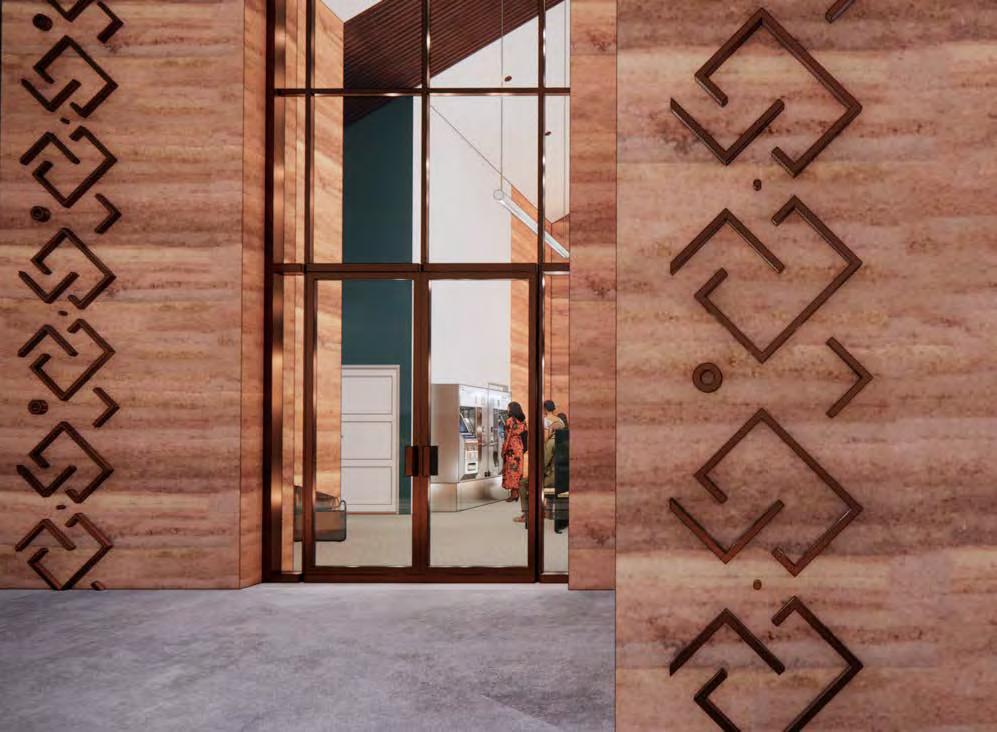

OUTDOOR WAITING RENDERING
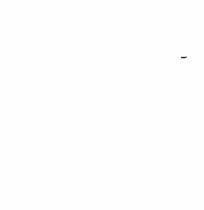





SAVVY HQ
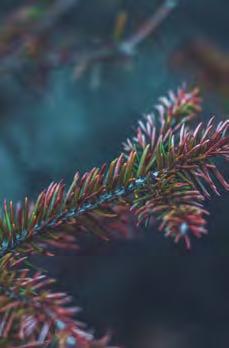



Boston, Massachusetts
Savvy HQ is an outdoor technology company that designs products to help with exploration, navigation, and rescue. This is a Tenant Improvement project located on the sixth floor of an office building in downtown Boston, Massachusetts. It will be the new headquarters for the company and will use evidence-based design, and ergonomic research to create an environment where employees and visitors can have a positive experience and look forward to the work day.
The office for Savvy’s headquarters will be a dynamic and innovative space that reflects the company’s branding and passion for the outdoors and their commitment to sustainable and reliable technology. The design will create an environment that fosters creativity, collaboration, and connection to nature. The office will support the mission of Savvy to design and create products that will help others enjoy and explore the outdoors with confidence.
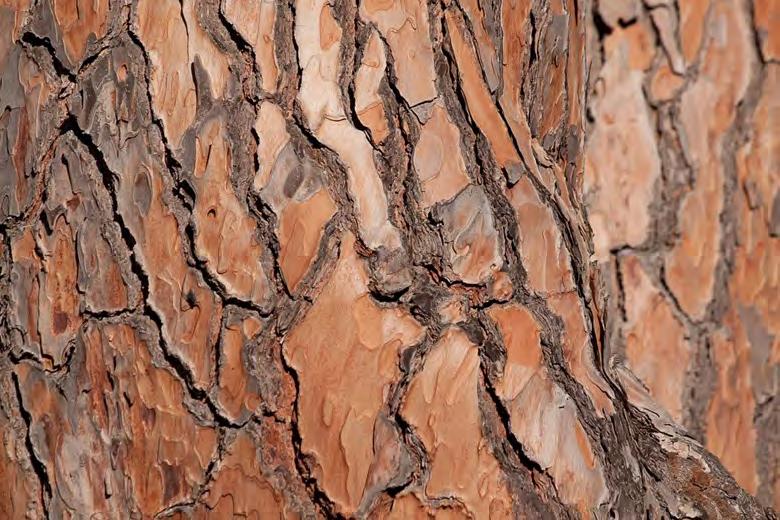
BRANDING CONCEPT SKETCHES INSPIRATION IMAGES
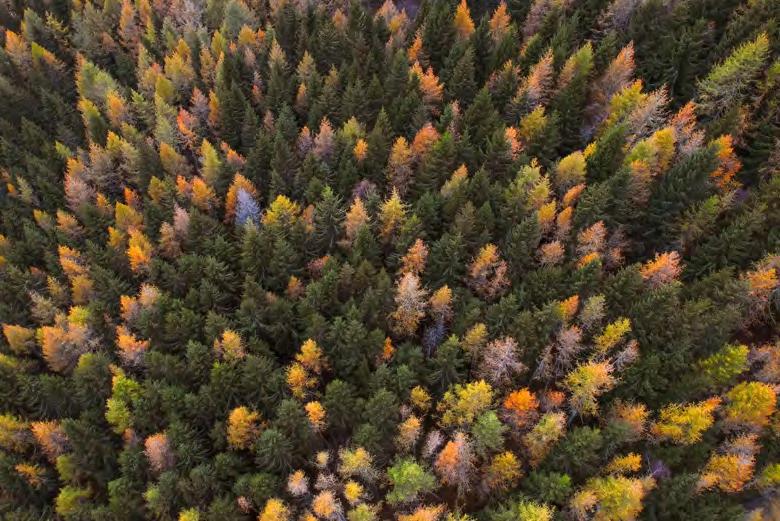

MATERIALS AND FINISHES

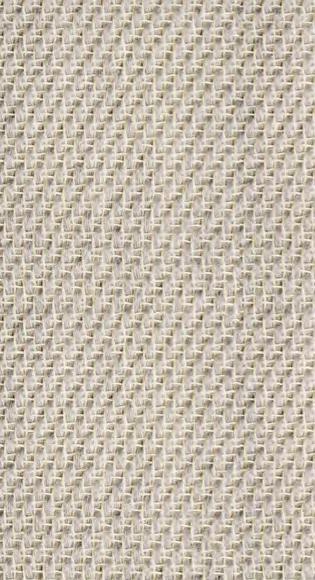





OPEN OFFICE RENDERING WORKSTATION AXONOMETRIC


Adjustable height, arm rests, and lumbar support work chair
Height adjustable desk Acoustical Privacy Panels Adjustable Double Monitors
LED Dimming task lamp Rolling Upholstered Guest Stool Shaw Contract Carpet Tiles
CITY RESOURCE CENTER





Baltimore, Maryland
The City Resource Center, located in Baltimore, Maryland serves a lower-income neighborhood. The center provides various opportunities for community members to gather, learn new skills, and access needed resources. The design uses Bauhaus-inspired shapes and bright colors to create a balance between form, function, and aesthetics.

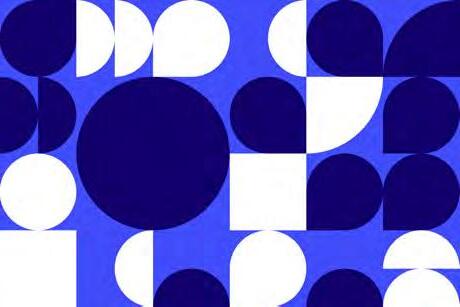



The objective of the City Resource Center is to promote social justice and economic diversity by creating a space for learning and community engagement. It introduces principles of modernist design from the Bauhaus style to connect with the history of Baltimore and to foster a greater sense of community empowerment and pride. The Bauhaus principles are applied to the building design in a new and unexpected way, creating a personalized design for the Baltimore community.

EXTERIOR RENDERING




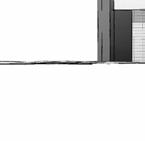





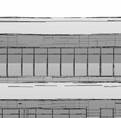





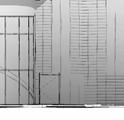




EXTERIOR ELEVATIONS

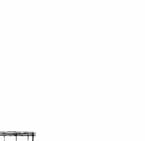
































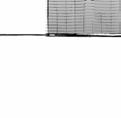


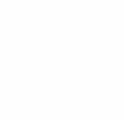




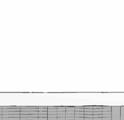



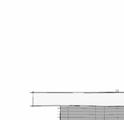


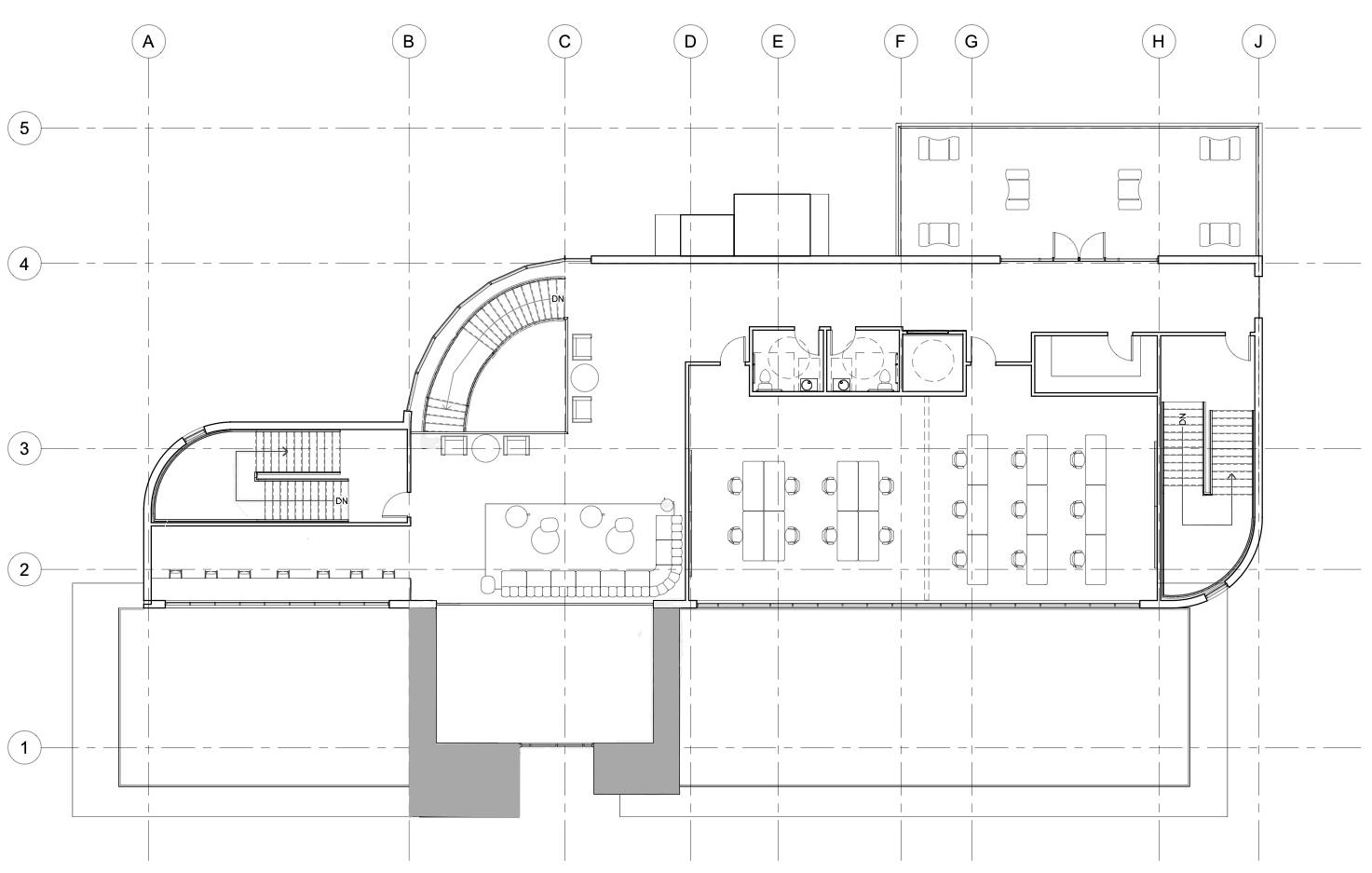
TOPO RETAIL SHOP



Cedar City, Utah


Topo is a small retail shop that primarily sells backpacks, along with other outdoor products. This Tenant Improvement project utilized the concept of adaptive reuse by turning an abandoned Sinclair gas station into a unique retail store. Topo is short for topographical, which is a type of map that shows lines that indicate the elevation. This term is prominent among the outdoor community and is a brand that relates to the lifestyle of the target audience.
The repurposing of the existing building, reduces the need for new construction, which leads to environmental benefits and cost savings. Additionally, converting a gas station into a retail shop can provide a unique and interesting space for shoppers, creating a memorable and distinctive shopping experience.


BRANDING ITEMS
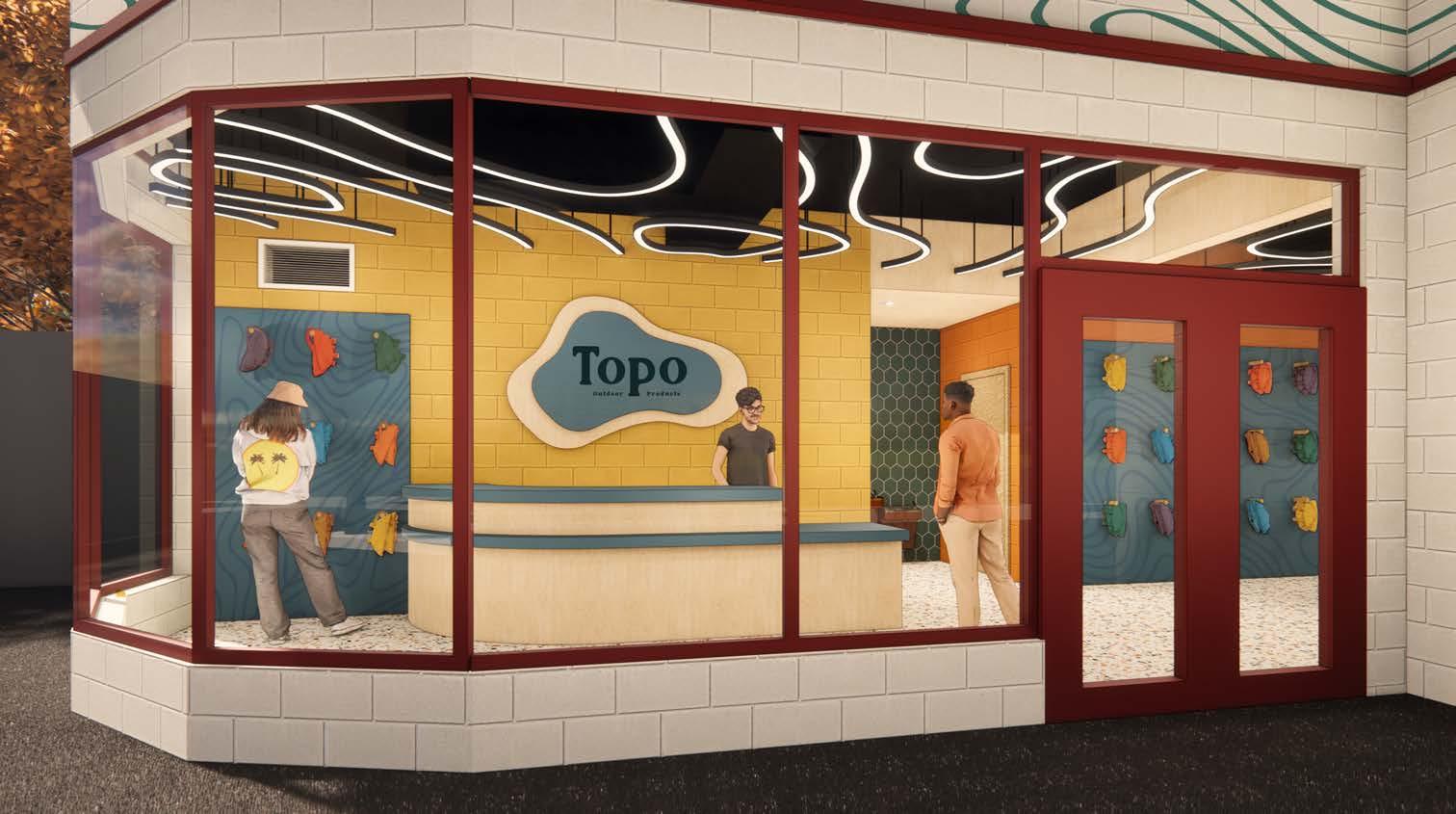






RENDERING

MATERIALS AND FINISHES




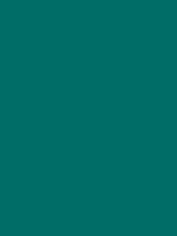
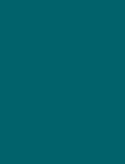

LIGHTING SPEC
System 2.5'' Suspended
Liquid Line G3/P3 | System 2.5'' Suspended
Housing:
Extruded Aluminum. LED pendant light system. Direct-indirect or direct-only light distribution. Fully enclosed and damp rated.
Optical System:
Microprismatic screen with optimized glare reduction especially for workplaces. Satin opal diffuser for general lighting.
Surface Finish:
Standard color finishes white, silver, graphite, black, champagne or copper coated. Further surface options see Lightnet-Surface-Collection. RAL or PANTONE of your choice.
Control:
Integral electronic driver dimmable 0-10V. Minimum dimming level 1%. Field replaceable. On request: DALI, DMX, Lutron, Casambi.
LED:
Available color temperatures: 2200K, 2700K, 3000K, 3500K, 4000K, 6500K.
All color temperatures available in CRI>80 or CRI>90. Optionally FULL
SPECTRUM-LEDS for highest Fidelity Levels (Tm30). Tolerance within a 3-step MacAdam ellipse. Up to 110lm/W efficacy. Choice of different lumen output levels: Low, Medium, or High Power. Custom lumen output upon request. Lifetime minimum 50,000h with 85% of lumen maintenance.
Installation:
Height-adjustable single cord suspension with transparent power supply cable. Colors canopy match to luminaire body.
Housing:
Extruded Aluminum. LED pendant light system. Direct-indirect or direct-only light distribution. Fully enclosed and damp rated.
Optical System:
Microprismatic screen with optimized glare reduction especially for workplaces. Satin opal diffuser for general lighting.
Surface Finish:
Standard color finishes white, silver, graphite, black, champagne or copper coated. Further surface options see Lightnet-Surface-Collection. RAL or PANTONE of your choice.
Control:
Integral electronic driver dimmable 0-10V. Minimum dimming level 1%.
Field replaceable. On request: DALI, DMX, Lutron, Casambi.
LED:
Available color temperatures: 2200K, 2700K, 3000K, 3500K, 4000K, 6500K.
All color temperatures available in CRI>80 or CRI>90. Optionally FULL SPECTRUM-LEDS for highest Fidelity Levels (Tm30). Tolerance within a 3-step MacAdam ellipse. Up to 110lm/W efficacy. Choice of different lumen output levels: Low, Medium, or High Power. Custom lumen output upon request.
Lifetime minimum 50,000h with 85% of lumen maintenance.
Installation:
Height-adjustable single cord suspension with transparent power supply cable. Colors canopy match to luminaire body.
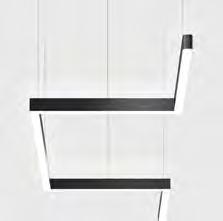
480mm 18.875" 1023mm 40.25"
Curve Modules 1/2 Circle 1/4 Circle 1/8 Circle 1/16 Circle R Outer CE 1/8 Curve R[mm] 1000150020002500300035004000 R[inch]39.375"59"78.75"98.375"118.125"137.75"157.5" L[mm] 78511781571
18.875"
SPECIFICATION SELECTIONS: RETAIL LIGHTING:
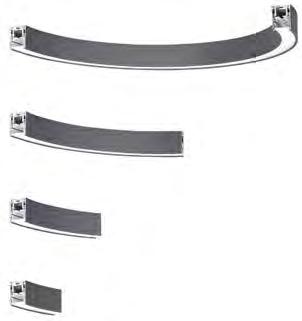
Direct-Indirect Light
Surface Finish: Black

Color Temperature: 4000//k with CRI >90
Custom Design using Curve Modules
235627493142 L[inch] 30.875"46.375"61.875"77.375"92.75"108.25"123.75" CE 1/8 Curve R[mm] 200030003500 R[inch]78.75"118.125"137.75" L[mm] 78511782749 L[inch] 30.875"46.375"108.25" CQ 1/4 Curve R[mm] 500 750 100012501500 1750 2000 R[inch] 19.625" 29.5"39.375"49.25"59"68.875"78.75" L[mm] 78511781571 1964 235627493142 L[inch] 30.875"46.375"61.875"77.375"92.75"108.25"123.75" CH 1/2 Curve R[mm] R[inch] L[mm] L[inch] 61.75"92.75"123.625" Wave Modules R R[mm] 100012501500 R[inch]39.375"49.25"59" L[mm] 84810451241 L[inch] 33.375"41.125"48.875" WV Concave 1/8 Wave R R[mm] 100012501500 R[inch]39.375"49.25"59" L[mm] 113113931655 L[inch] 44.5"54.75"65.125" WV Concave 1/6 Wave R R[mm] 100012501500 R[inch]39.375"49.25"59" L[mm] 1696 20892482 L[inch] 66.75"82.25"97.75" WV Concave 1/4 Wave R R





RIPPLE OBSERVATION POINTE

Grand Canyon, Arizona


Ripple Observation Pointe is a modern style observation center that aims to provide visitors with an immersive and breathtaking experience of the Grand Canyon. The inspiration for this design concept comes from the natural beauty of the canyon, which is characterized by its rugged terrain, stunning vistas, and dynamic light and shadow play. The design concept seeks to capture these elements by creating a structure that blends seamlessly with the surrounding landscape while also providing a distinctive architectural identity that stands out.
The structure is inspired by the concept of ripples in water, which are created by the movement of wind and water currents that originally carved out the Grand Canyon. The undulating form of the building resembles the movement of a ripple, creating a dynamic visual effect that is both striking and elegant. The organic structure exterior is clad in tinted terracotta concrete that blends into the surrounding landscape.

FLOOR PLAN SKETCHES

INSPIRATION IMAGES




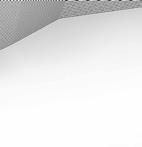

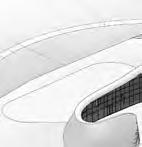




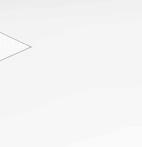





















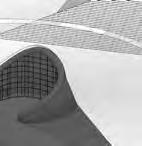











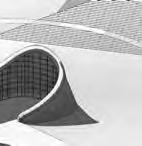

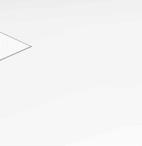






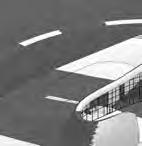
















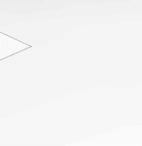








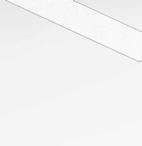




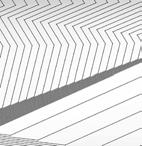





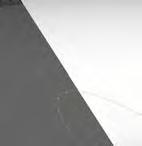

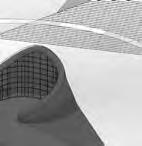


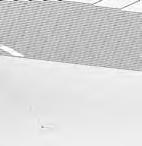






Brighton, Utah

Mountain Maiden is a retreat lodge that’s opened year-round at the top of Big Cottonwood Canyon near Brighton, Utah. The lodge was inspired by European youth hostels that are available for people 18-30 years old. These hostels are often called “party hostels” because the purpose of the spaces is for people to gather, socialize, and meet new friends. This is the perfect place for a group of friends to rent a room for a weekend or for single travelers to meet new people.
The design intent was to create a lodge-style hostel that echoes the surrounding nature of the Utah mountains and highlights both the feminine and masculine traits of nature. The exterior finishes are comprised of walnut wood paneling, granite stone, and a blacked aluminum roof. The goal for the exterior was to create a modern masculine look to represent the more rugged aspects of nature; while the interior design is more traditional and organic to embody feminine qualities like colorful wildflowers, graceful streams, and unique plant textures.








