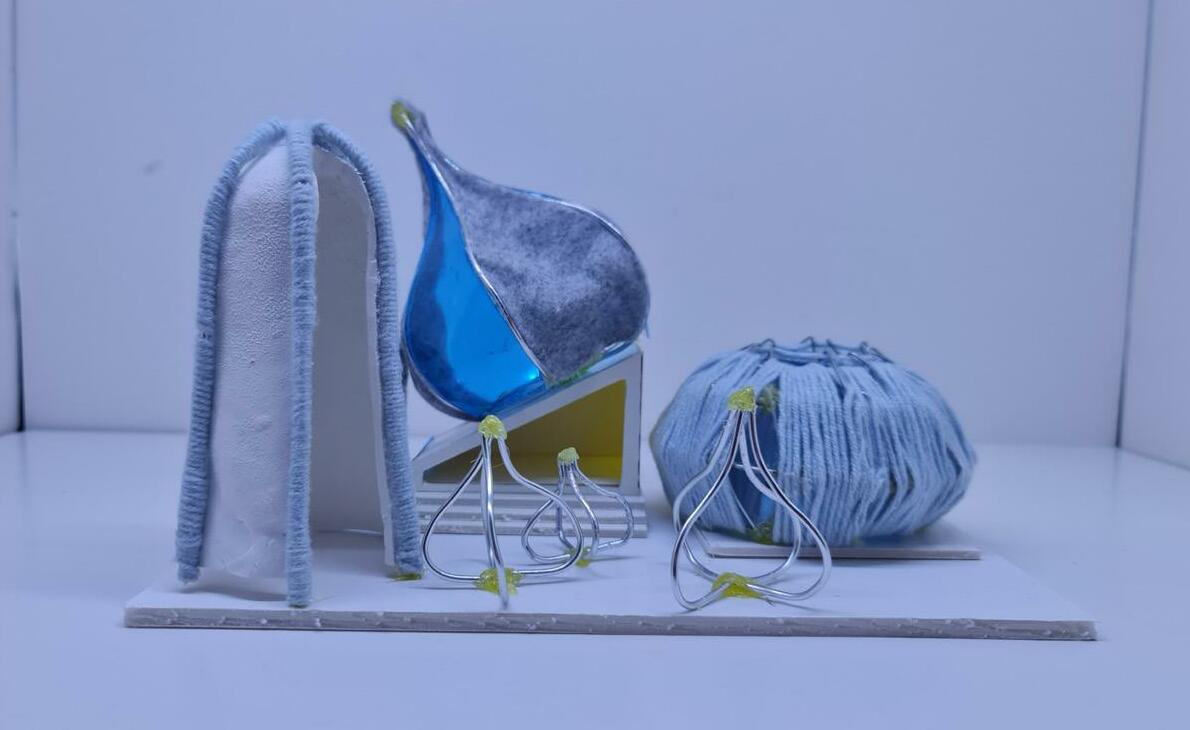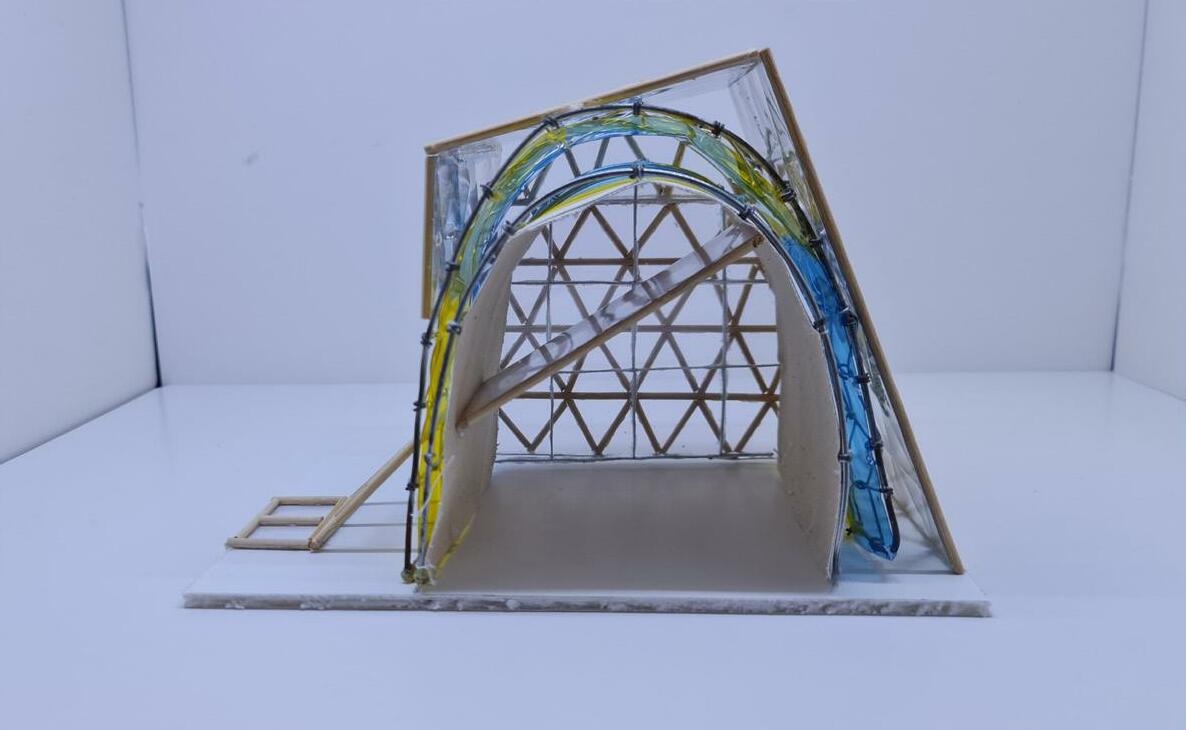PORTFOLIO
DESIGNING, NOVEL

I am Charis,
a cheerful and helpful person with a passion for design.
I am always seeking new ways to create designs to improve user and spatial experience. ongxingting@gmail.com

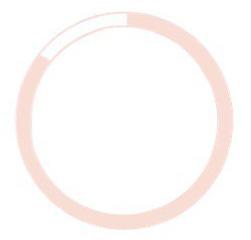

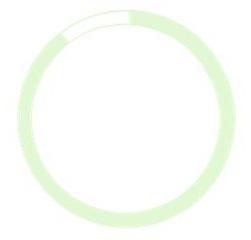


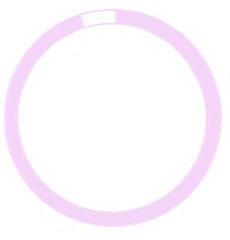
Education
Nanyang Polytechnic 2020 - 2023 Diploma In Spatial Design
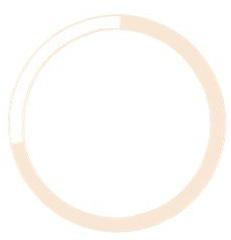
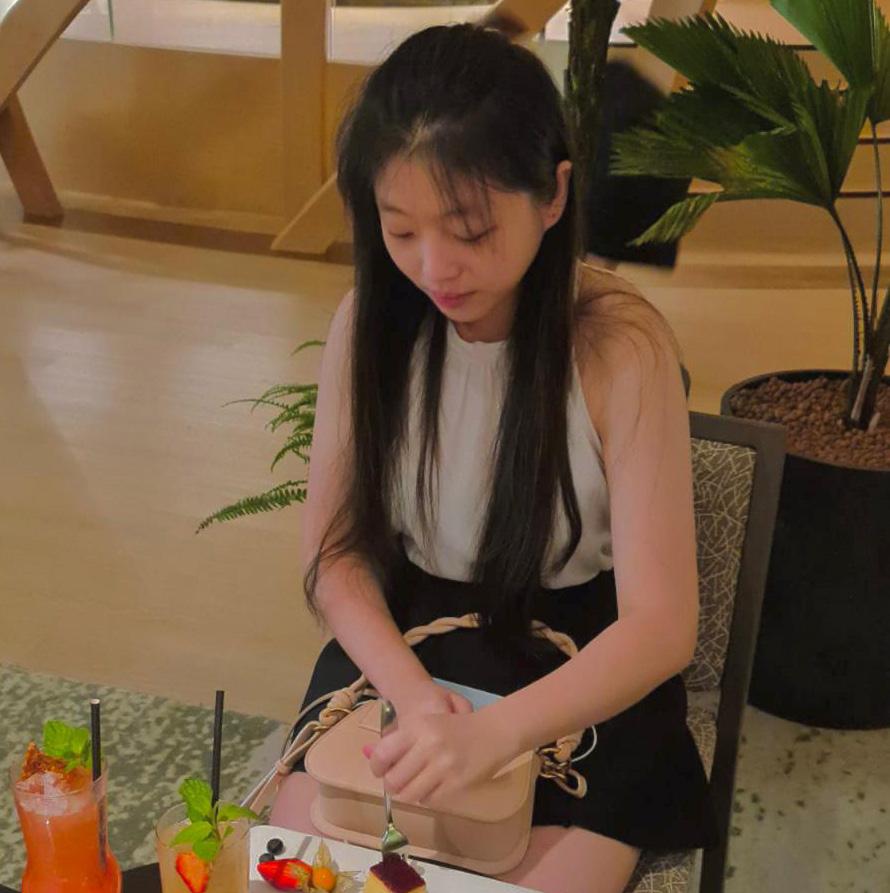
Mayflower Secondary School 2016 – 2019 Singapore-Cambridge General Certificate of Education Ordinary Level (GCE O-Level)
Rosyth School 2010 – 2015 Primary School Leaving Education (PSLE)
Work Experience
M Moser Associates 2022
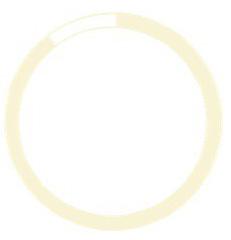
My internship at M Moser allowed me to learn many new skills and understand how working in the industry is like. this experience allowed me to better understand the demands of this industry as well as the skills needed.
Personal Project 2021
In this experience, I learnt of requirements and what it takes to design a house. I learnt responsibility and patience. It also allowed me to learn more about interior design and how to work within a budget.
Technical Skills
Achievements
Nanyang Polytechnic 2020 - 2023
Chinese Orchestra Committee Member - AY2021/2022
Annual Concert - 2022, 2021, 2020 Spectrum - NYP 30TH Anniversary
Mayflower Secondary School 2016 - 2019 Leadership Chinese Orchestra Committee Member - 2018 Community Champion - 2017
Chinese Orchestra
Singapore Youth Festival Distinction - 2019, 2017 Chinese New Year VIA performance - 2018
Rosyth School 2010 - 2015 Leadership Student Councillor CCA Leader - 2014 - 2015 Discipline councillor - 2013 - 2015 Well-being Councillor - 2013 - 2015
Chinese Orchestra
Singapore Youth Festival Distinction - 2014 Gold With Honours - 2012
Singapore Chinese Orchestra Our People Our Music - Guiness World Record
External Graded Exams
Ballet 2006 - present Grades - Grade 1 - 8
Vocational - Intermediate Foundation, Intermediate Highest Grade Taken - Intermediate
Zhong Ruan 2011 - Present Grades - Grade 1 - 8
Highest Grade Taken - Grade 8
Academic Awards
Director’s List 2020 Semester 1 2021 Semester 1 2021 Semester 2
Edusave Awards
Edusave Certificate of Academic Achievement 2021, 2022
Edusave EAGLES Award 2019, 2015, 2014
Edusave Good Progress Award 2019 Merit Award for Leadership 2019 Mayflower Student Award 2018 Mayflower Character Award 2017 & 2016
PROJECTS
HOMECOMING ATMOSPHERE BLOOMING FLOWER CATALYST
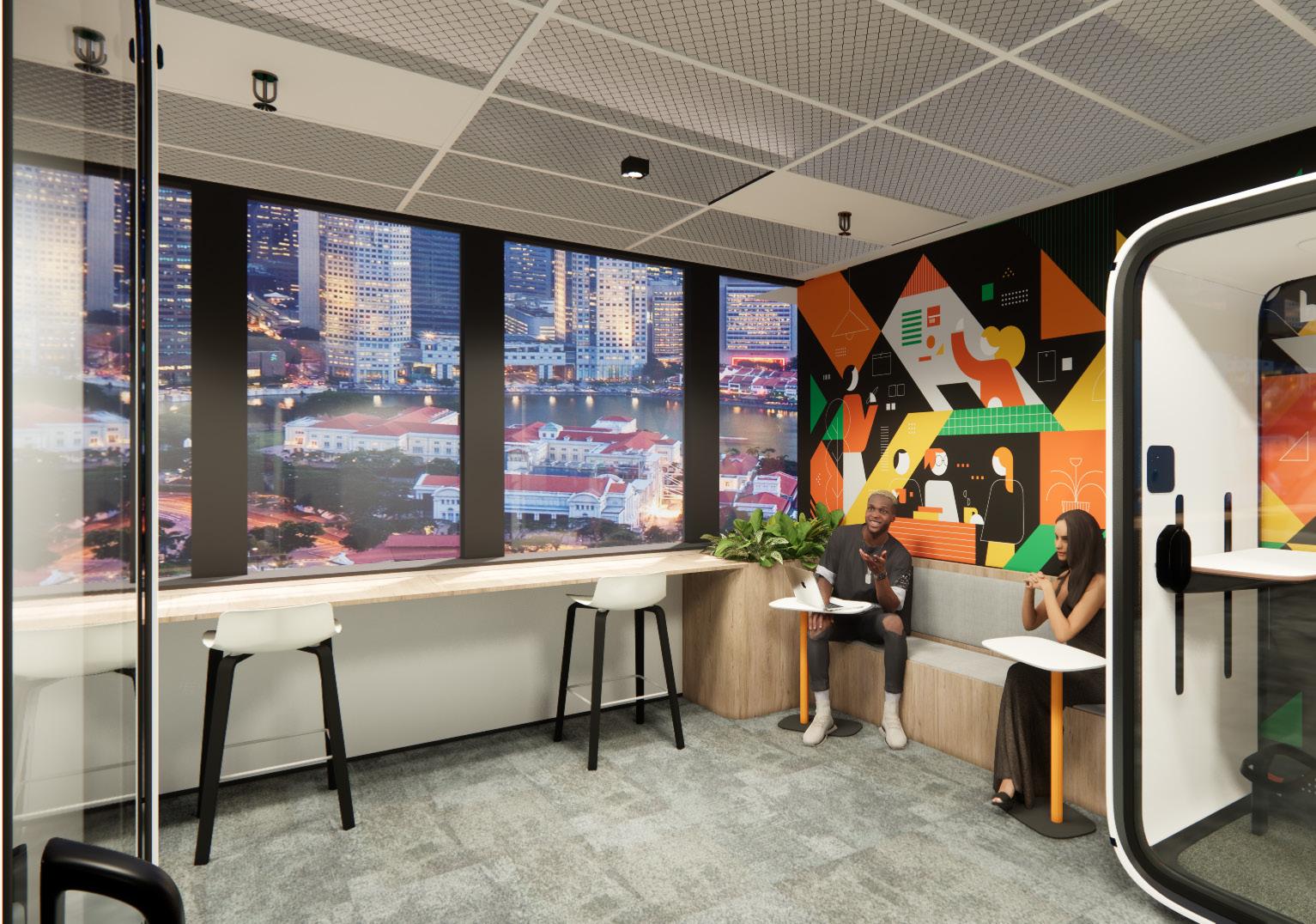
HOMECOMING M MOSER ASSOCIATES
Year 3
Semester 1
Homecoming is a project I did during my internship with M Moser Associates.
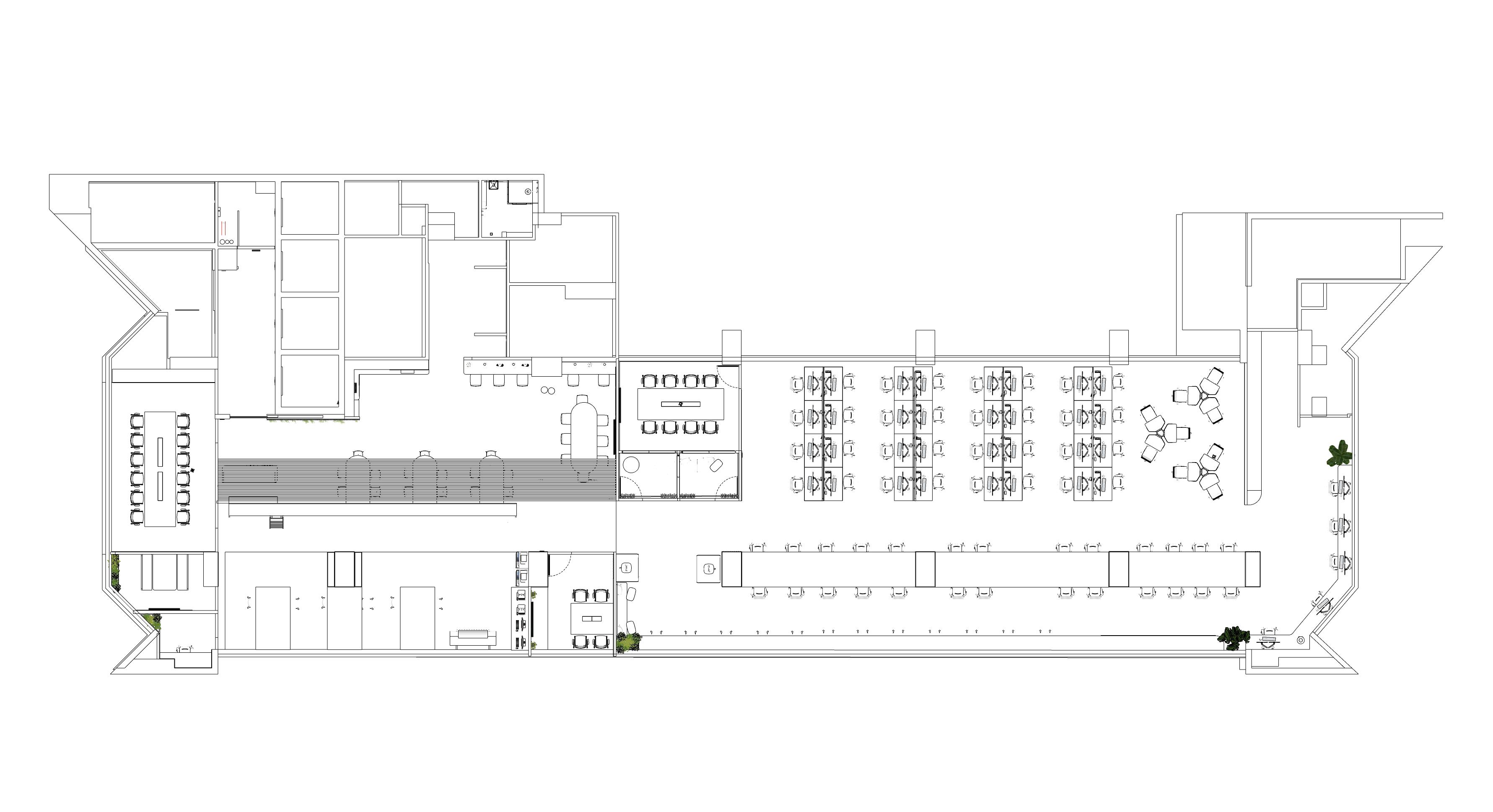
I was tasked to redesign M Moser’s office to find solutions to problems the office is currently facing and pitch it to our directors.
I gave the office a welcoming atmosphere through the use of nature and warm colours.
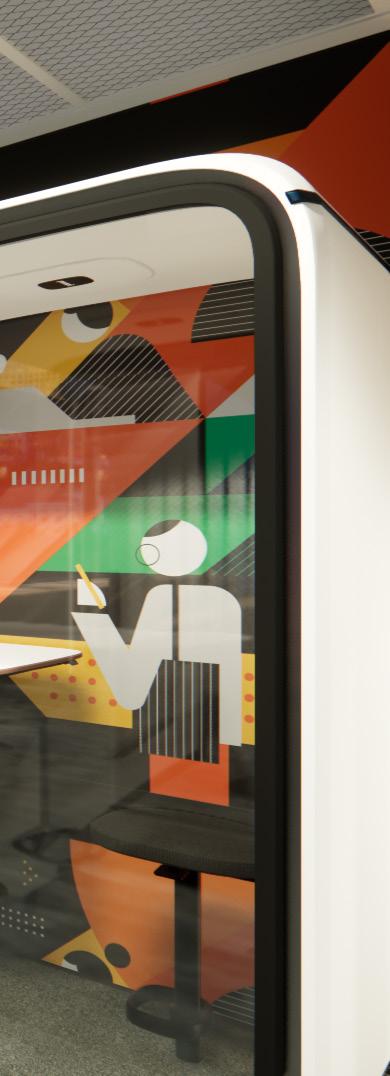

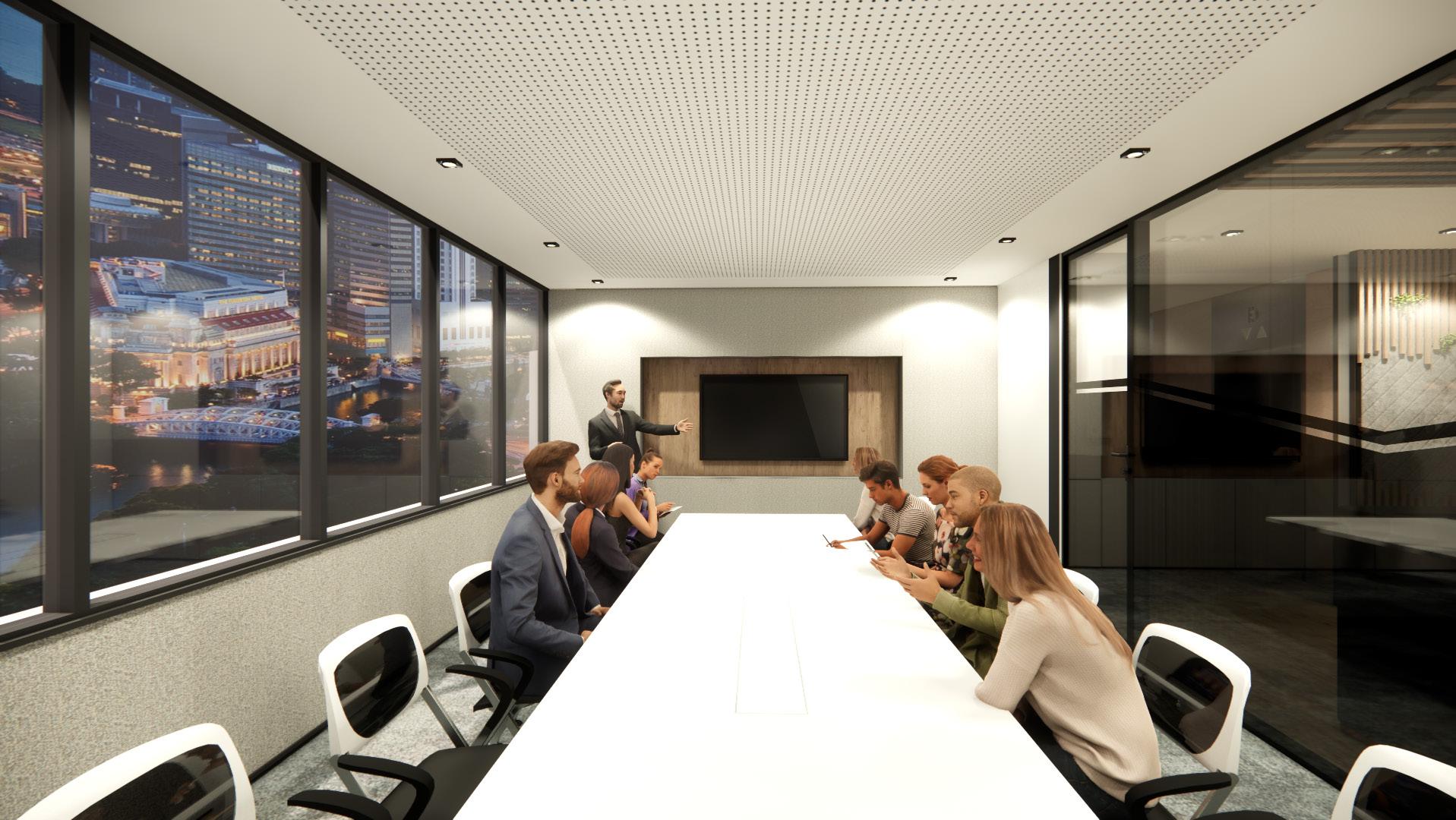
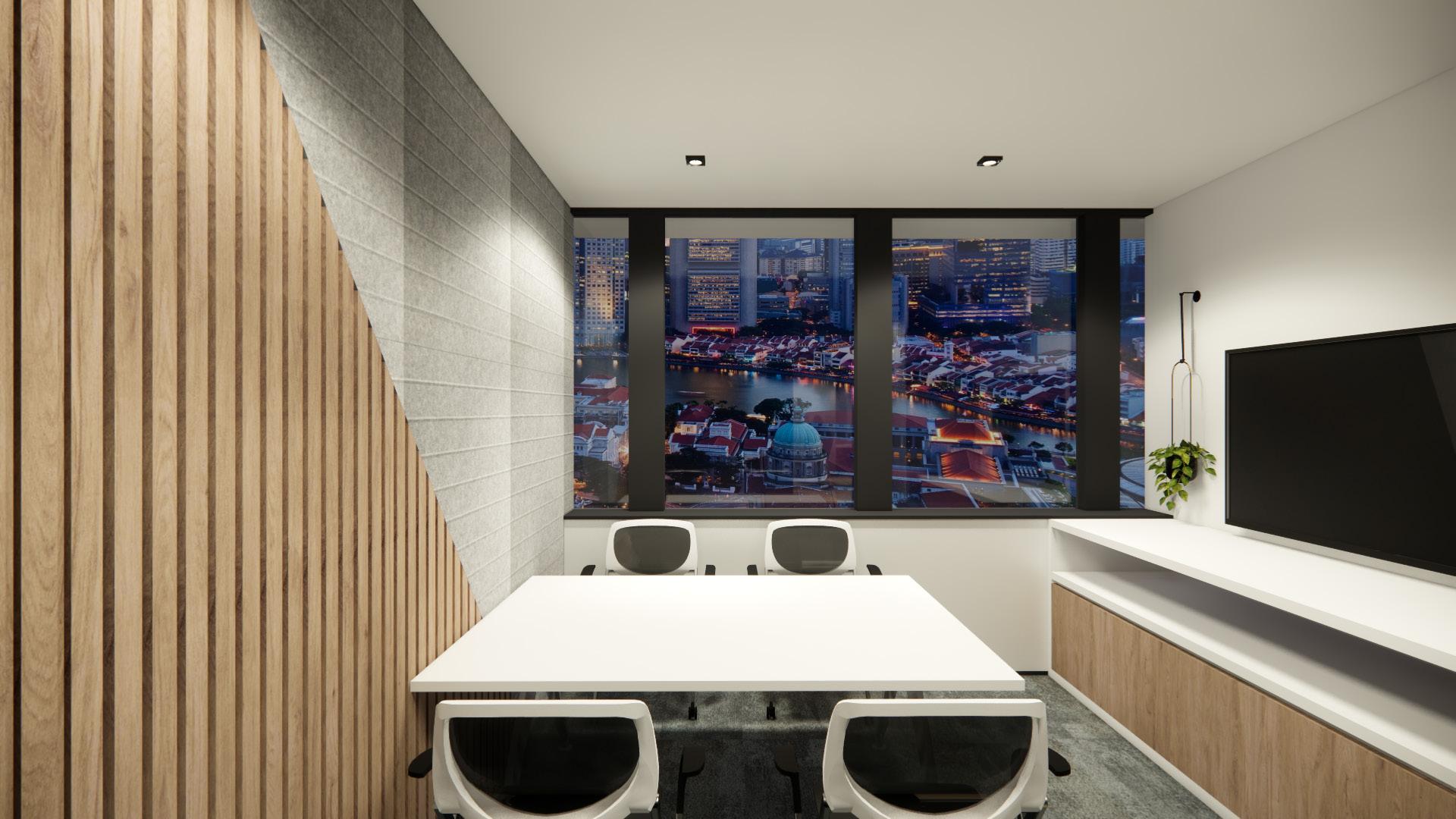
COLLABORATION
SPACES
Collaborations and discussions are very commonly seen around the office, however many usually crowd around working tables due to the lack of informal collaboration spaces. Thus I proposed more spaces which are less formal.
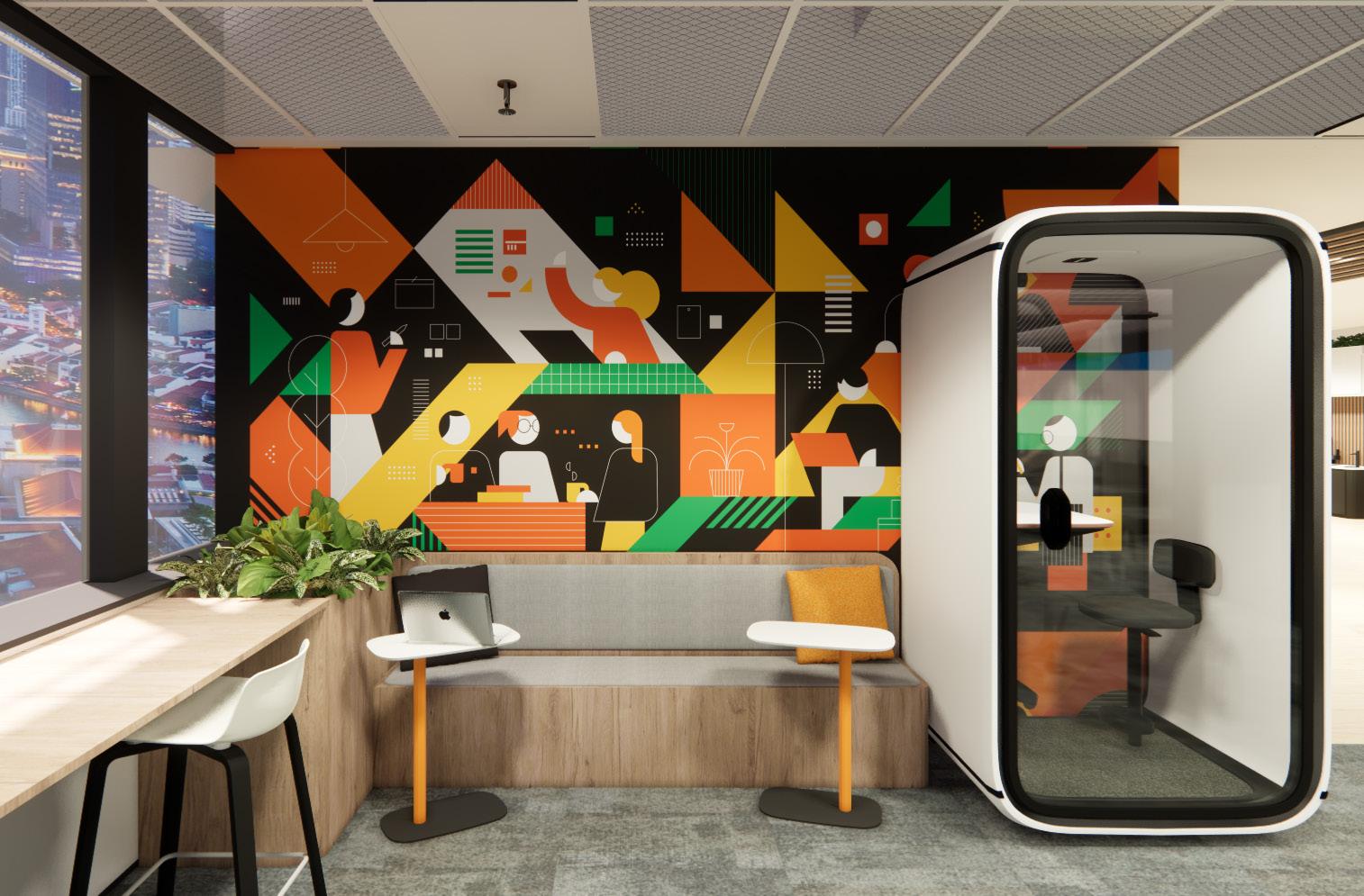
As many employees like collaborating at a work desk setting, I added dufferent types of seatings to allow them to work in their teams. this provides more convenience then moving from their work desk to a collaboration room.
For more private discussions, I also kept two collaboration rooms which doubles as a mother room.
These rooms makes use of operable walls to make it more flexible.
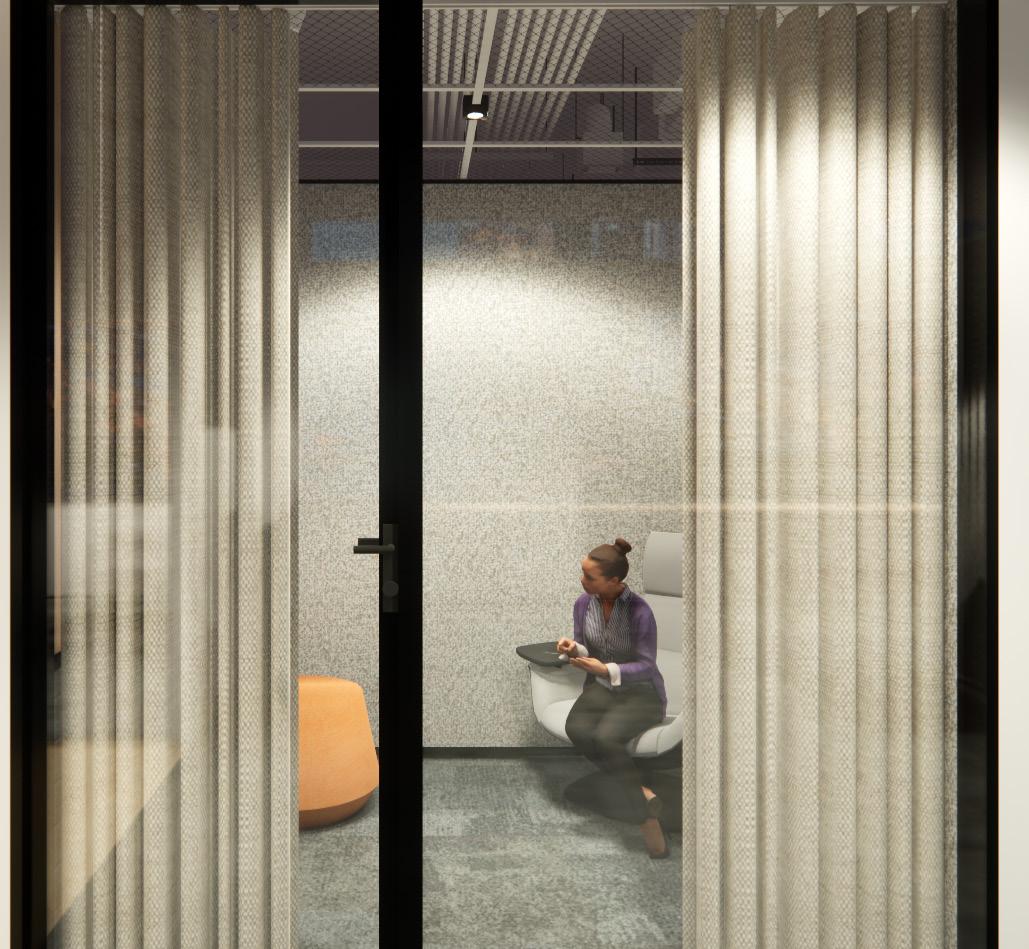
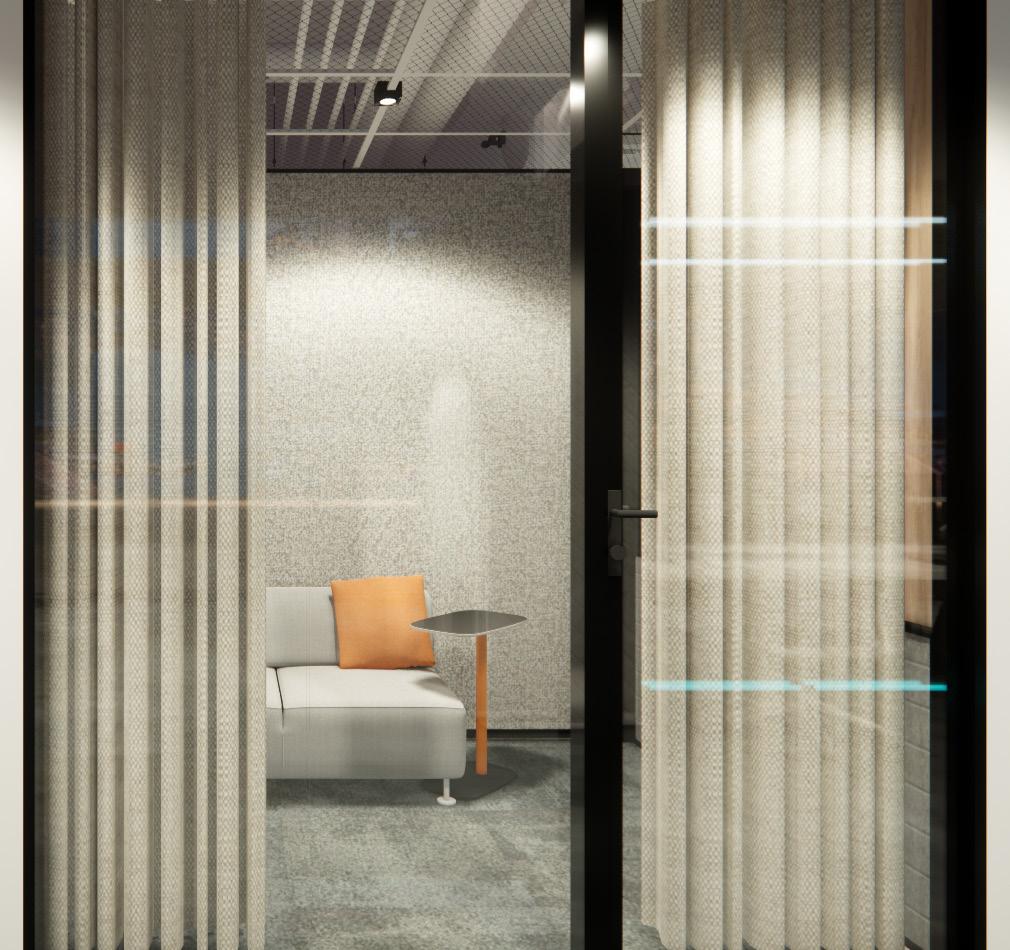
This also allows it to combine with the 8 pax meeting room for larger meetings.
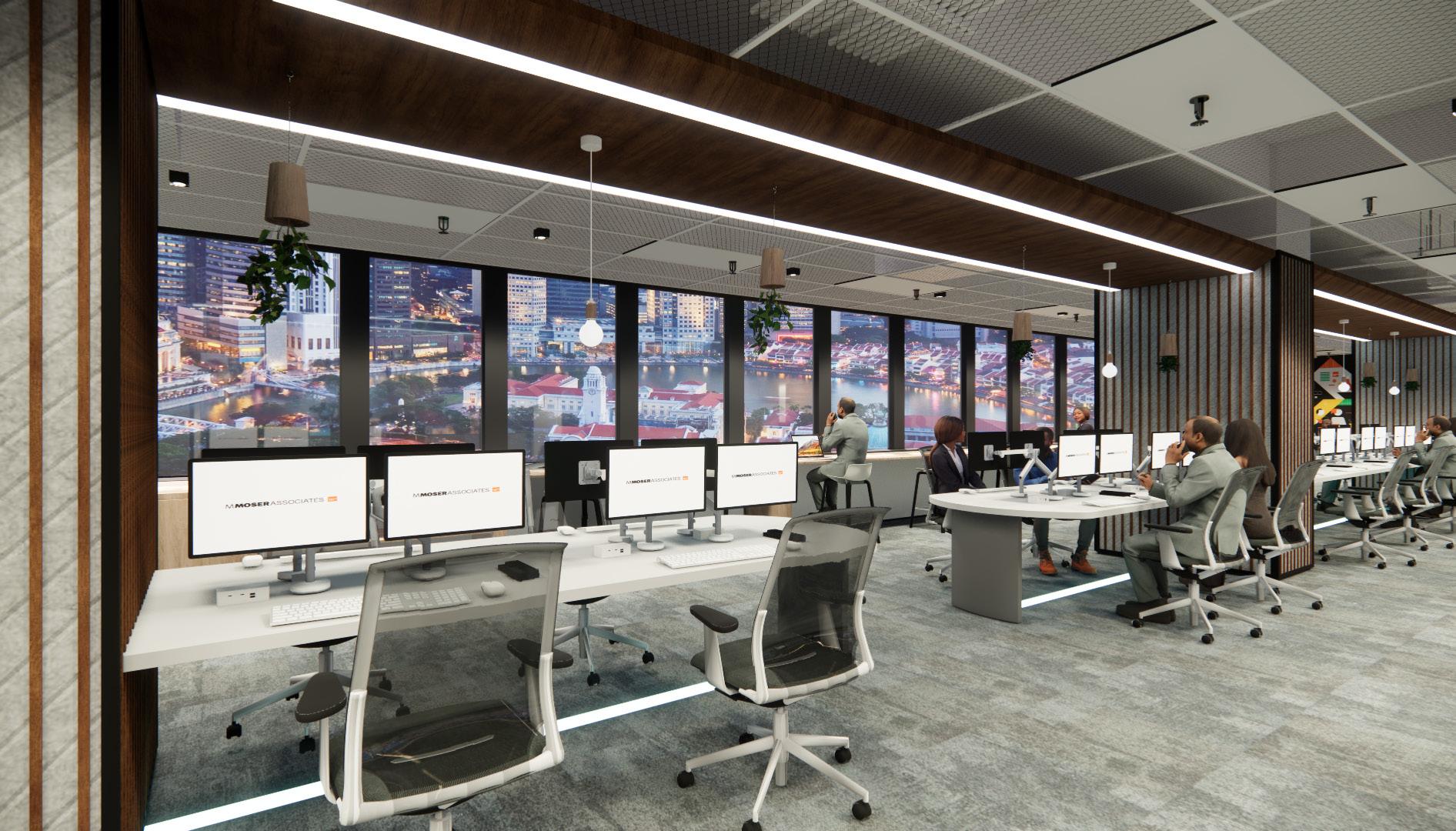

PANTRY
The pantry houses different types of seatings to cater for different group sizes and usage, such as casual collaborations, and more.
The pantry is also used for townhall and other company gatherings.
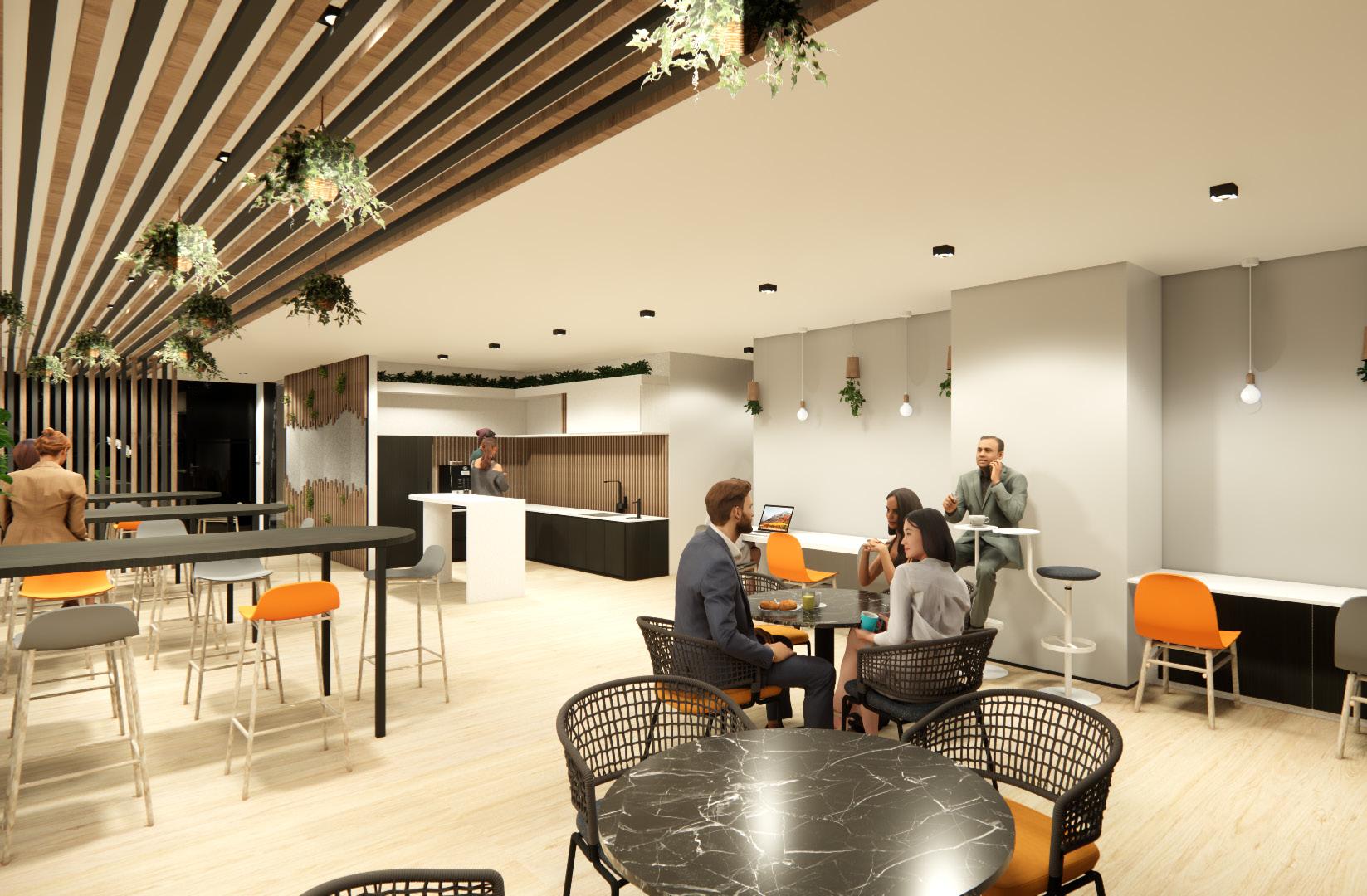
View facing library shelf -
Library shelf uses fluted glass to allow natural lighting to enter the pantry.
The shelf of the pantry is moveable to allow the pantry to be converted into a larger space to house a large number of employees for townhall and company gatherings.

The library shelf will be pushed inwards on the library.

LIBRARY / UTILITY
I designed the library to have afew tables to allow different teams to have discussions on materials in the library itself, keeping the office neat with all the materials kept in the library rather than placed on desks. This also doubles as a utility room.

PATH LIGHTING
This path lighting creates ambience within the office but has a main function of guiding the way to the exit door located at the back of the office incase of an emergency or power outage.

ATMOSPHERE STUDIO PROJECT
Year 2 Semester 2
Atmosphere is a project I did in school where we designed a space from observations we made over a 2km walk which was assigned to us.
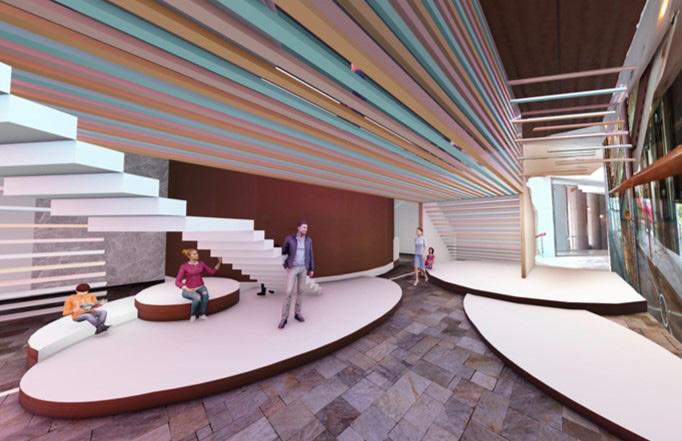
The red line on the map shows the path I was assigned and the other coloured lines are the paths I took depending on the weather and environment conditions.
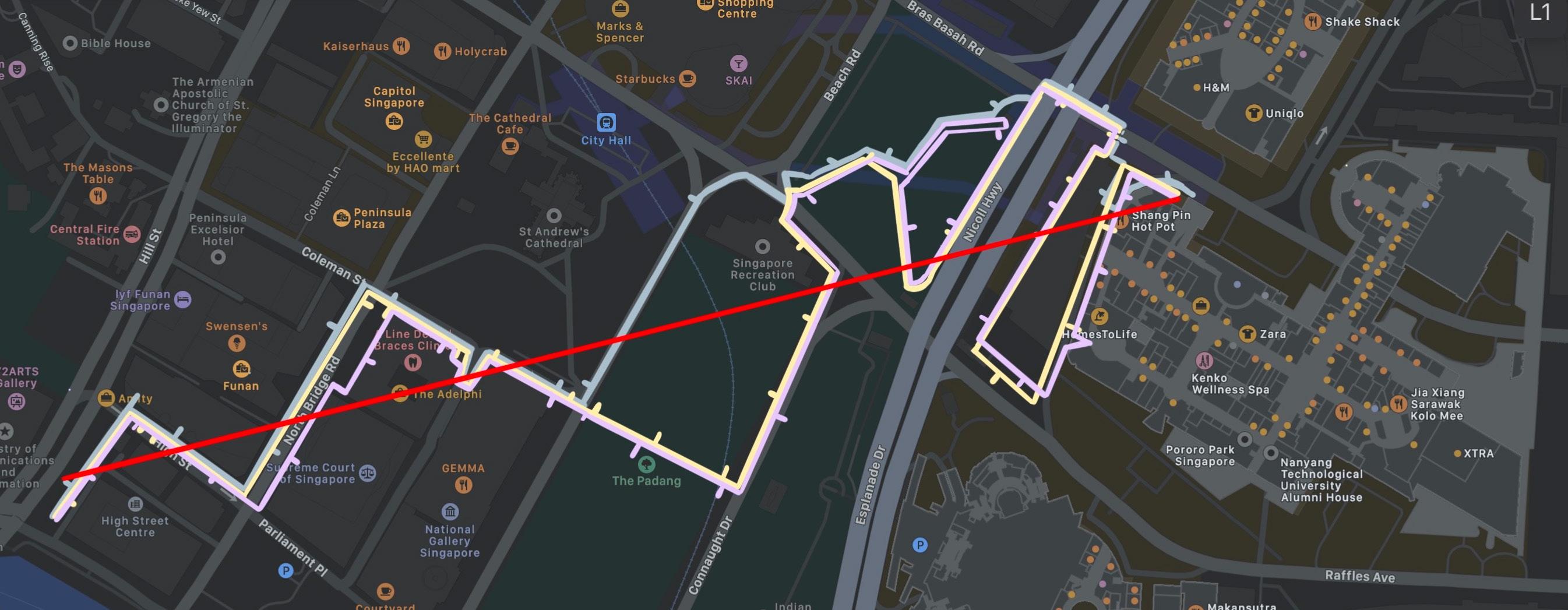
SLICE ELEVATION
We were then tasked to draw the elevation of our slice to show the different heights in the land and how they relate to each other.

DEVICE
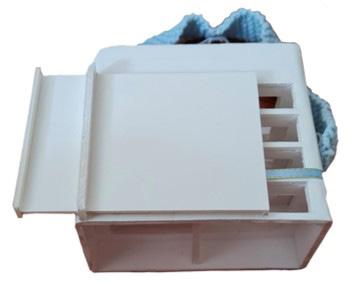
The device I designed focuses on the sense of sight through creating experiences with 4 sets of different lenses which contains different textures.
These lenses help the user experience parts of my slice which I want to highlight.
Aside from this, there is a slider at the stop which adjust the amount of light entering the device based on how big the opening is. The change in brightness allows the users to experience the textures in different amounts of light.
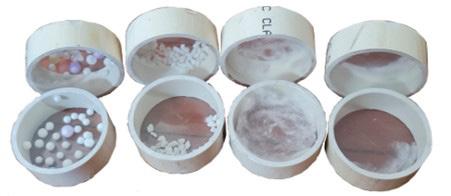
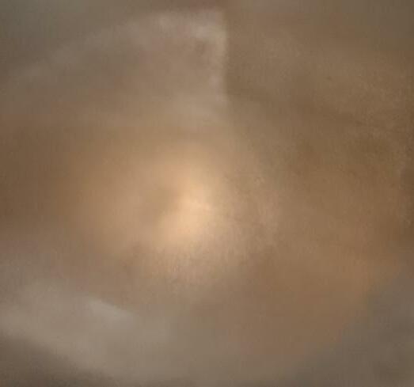
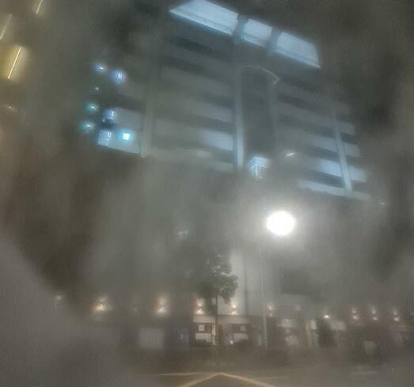

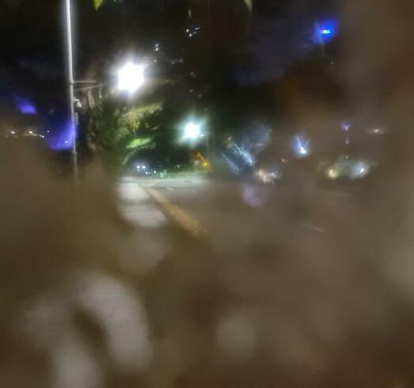
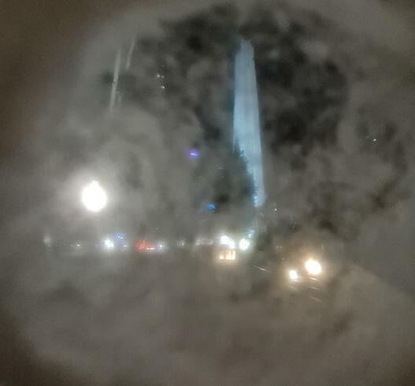
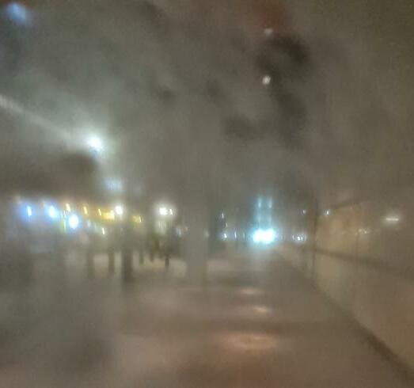
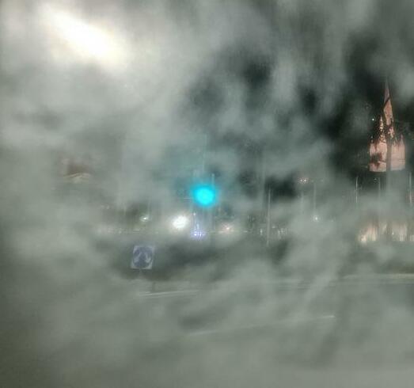

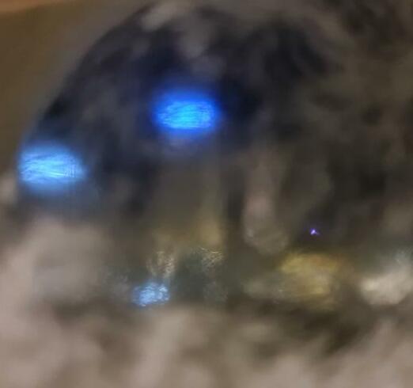
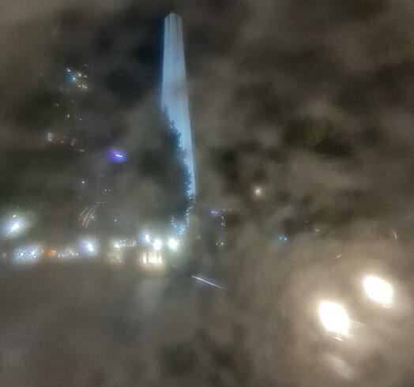
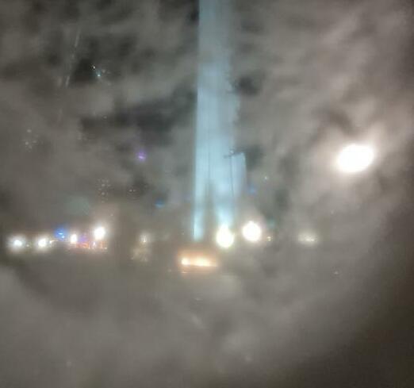


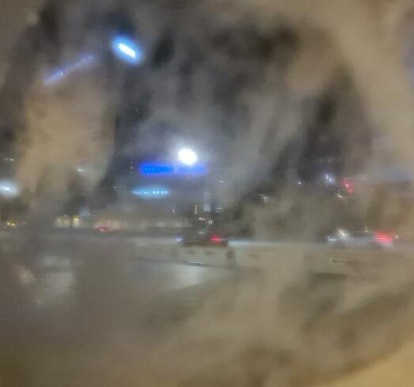
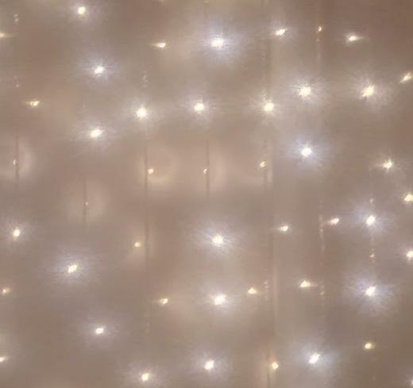
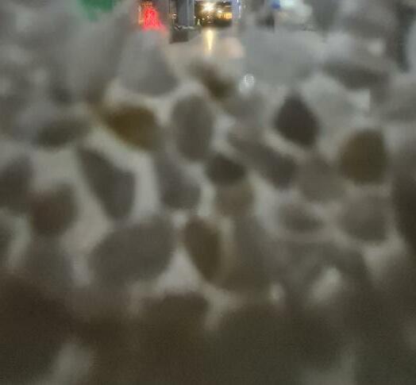

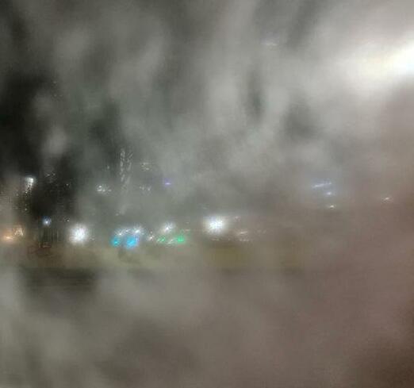

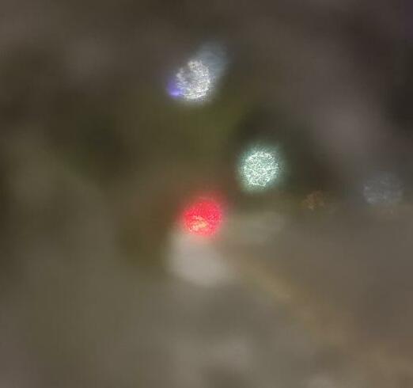
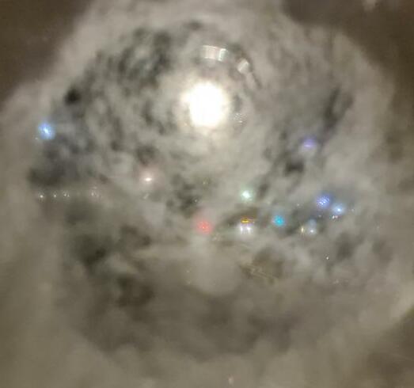

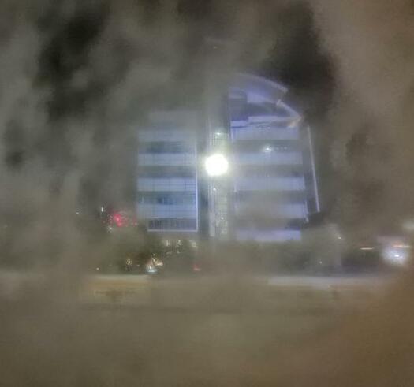
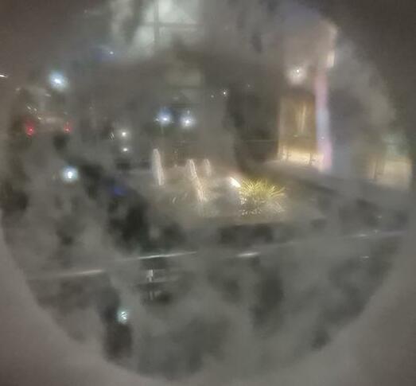


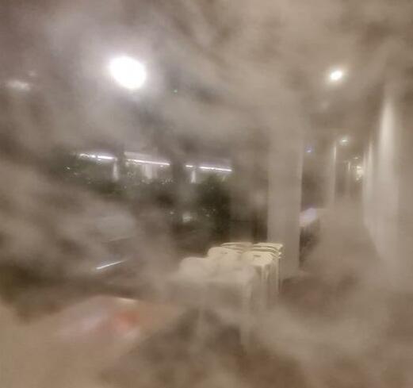

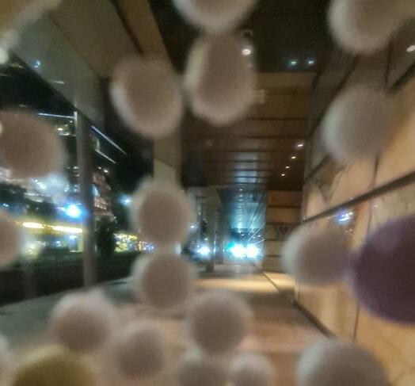
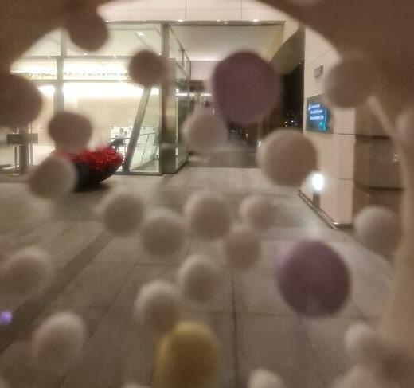

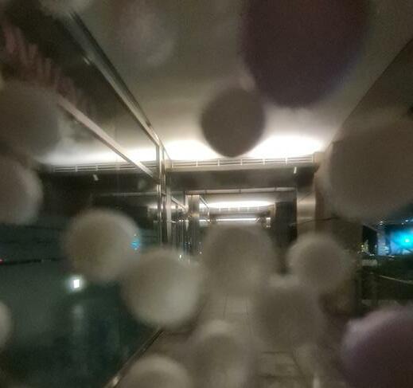



EXPERIENCE
LIGHTS - ARTIFICIAL
My slice is a city of Variating Lights

I chose the phrase variating lights to describe my slice as my device helped to bring focus onto the different lighting throughout my slice, whether natural or artificial.
This lightings helped to evoke different atmospheres, environments and experiences for the user, thus connecting all these factors back to the different lighting seen during the walks.
LIGHTS - NATURAL
VISUAL CONCEPT

DESIGN CONCEPT
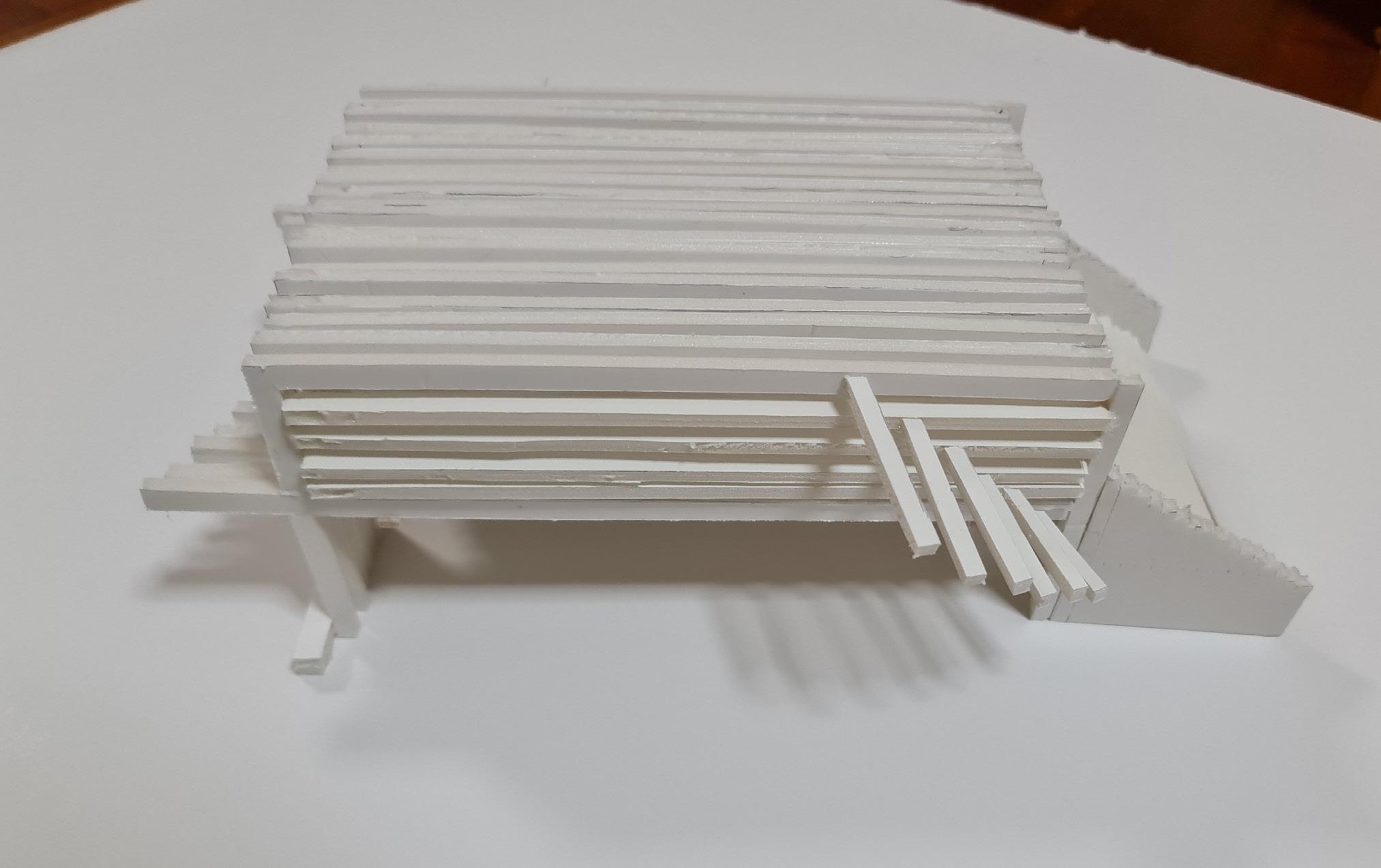
The concept for my design is to raise awareness to the difference in atmosphere when transiting from outside a building to inside a building.
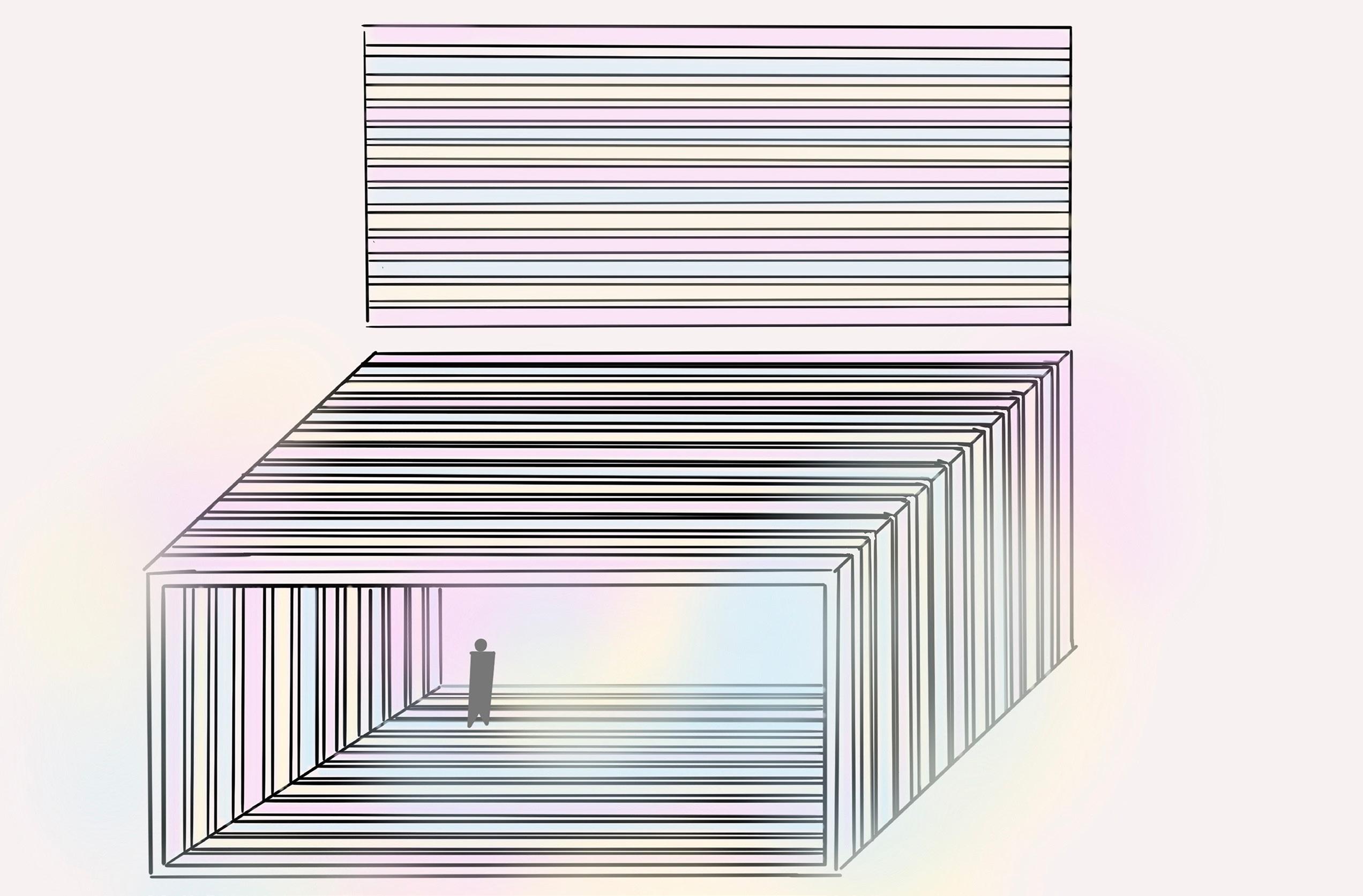
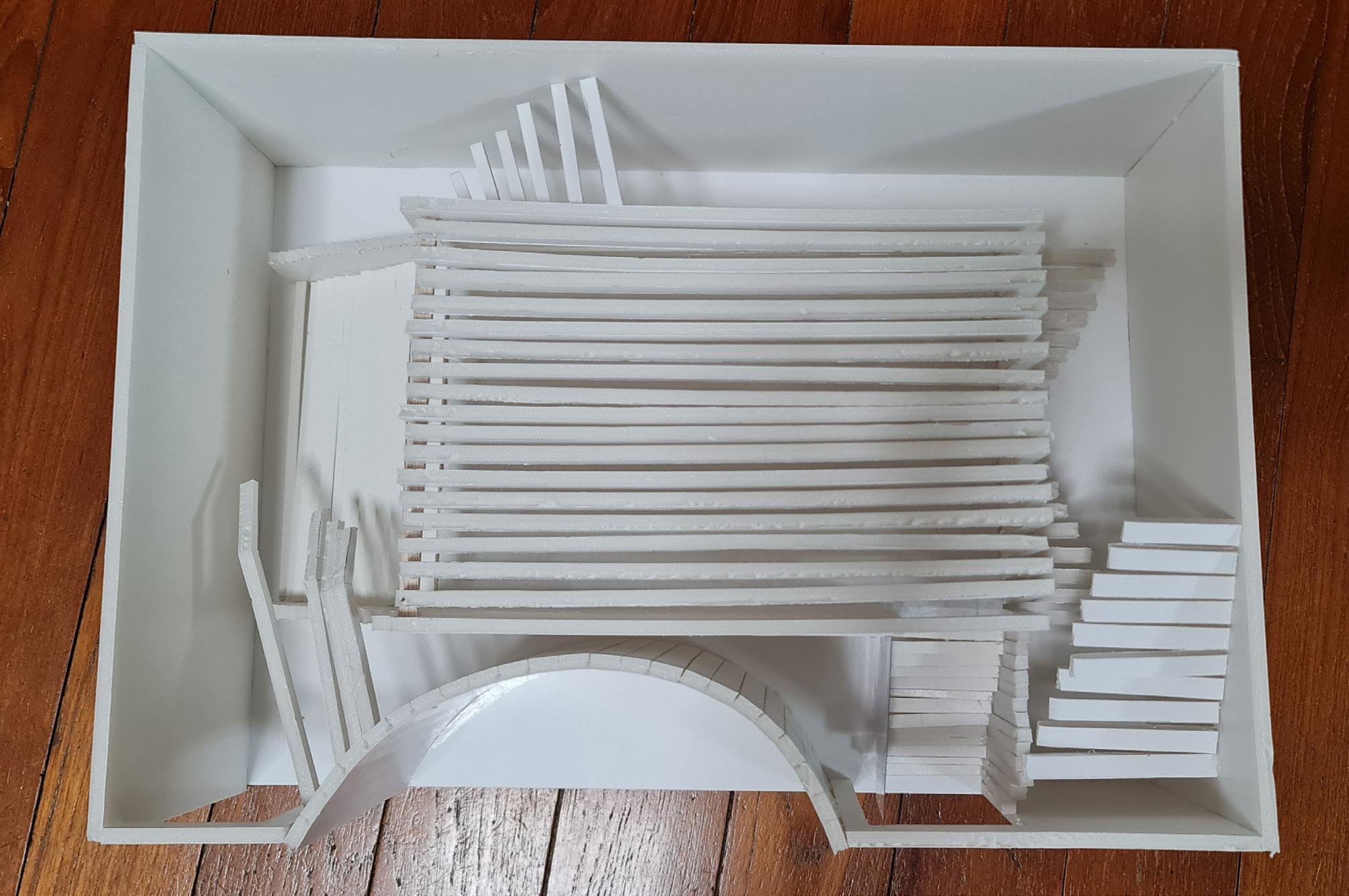
I will be using RGB lights to create this difference as RGB lights are very colourful and catches a lot of attention.
Similar to my findings with my device which shows many different lights, the RGB lights contain many different colours which will be able to bring out the effect I want.
These renders show the different coloured lights and how it changes the space.
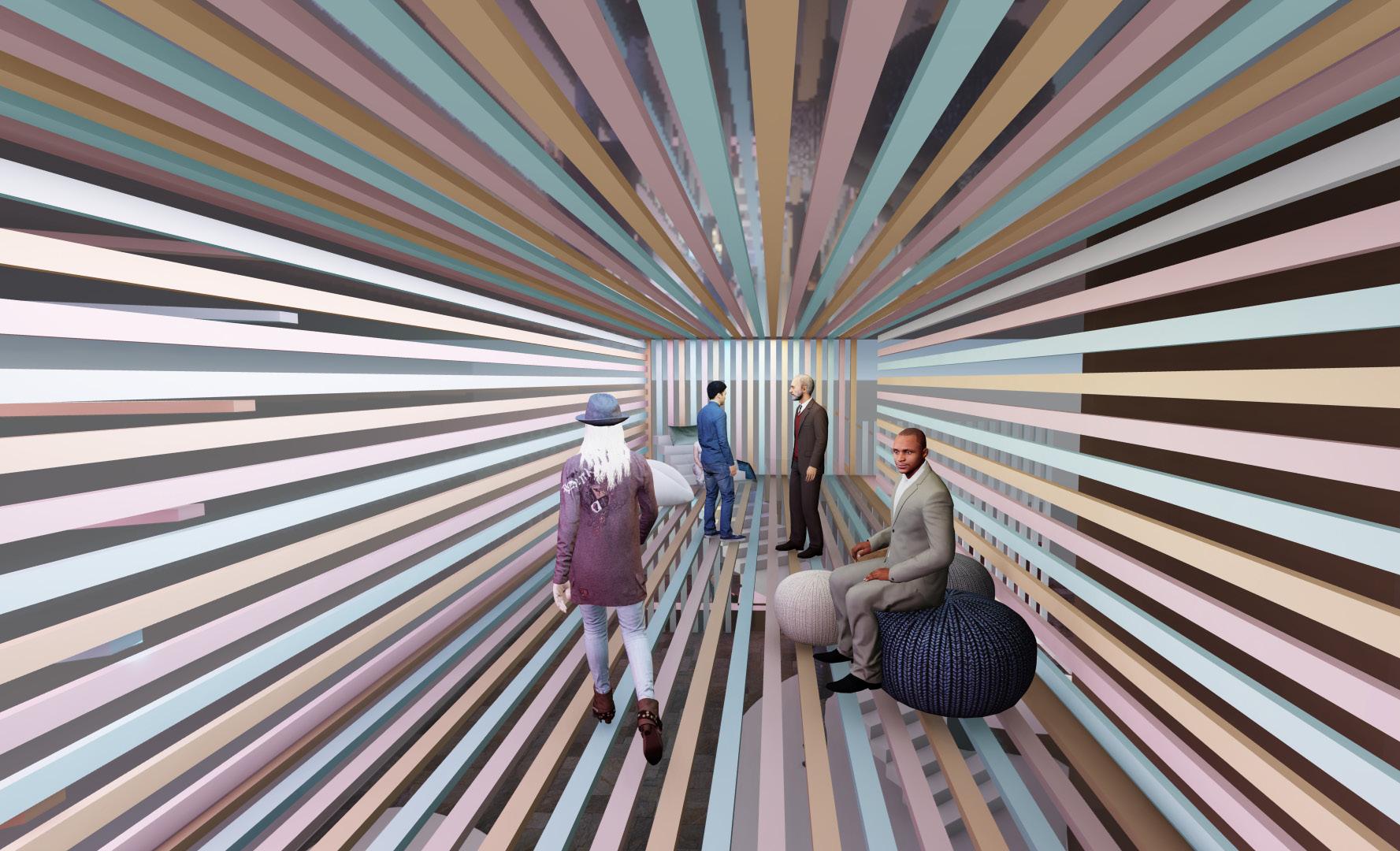
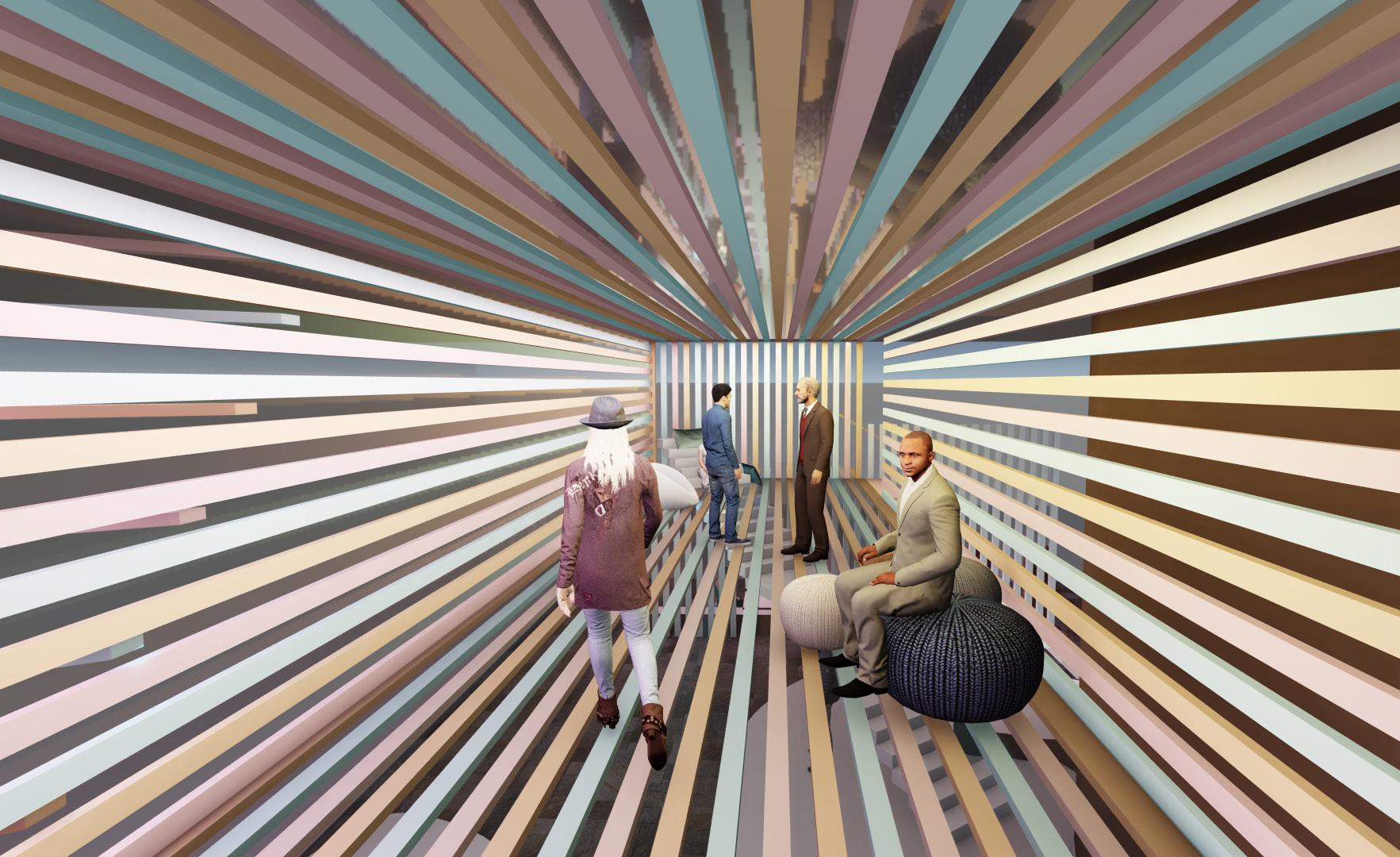
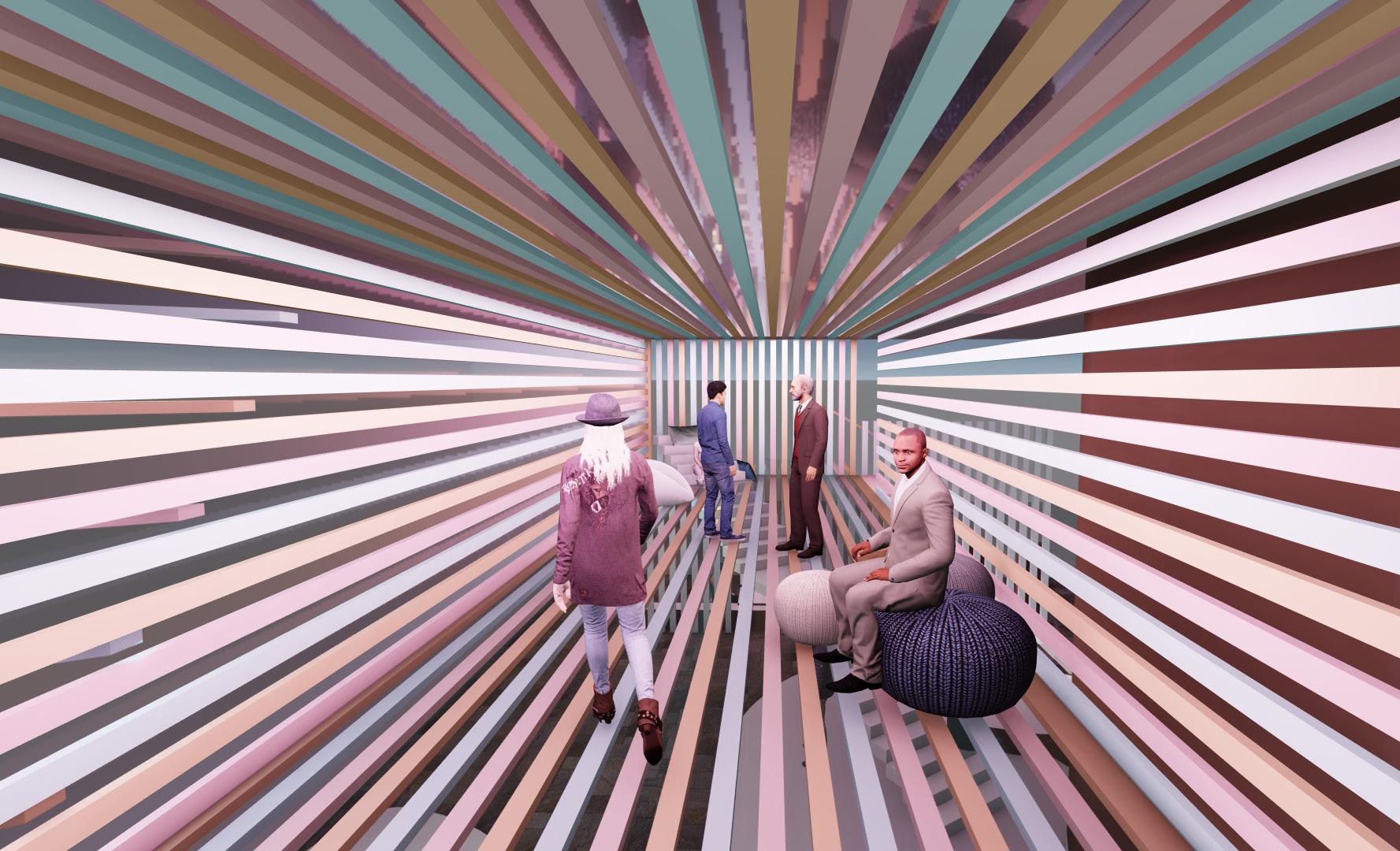
The RGB lights take turns to change colours, where at different points of time the dominant lighting colour would be either pink, blue or orange.
This lighting is continued throughout the whole space to allow the users to experience its effects no matter where they are at.
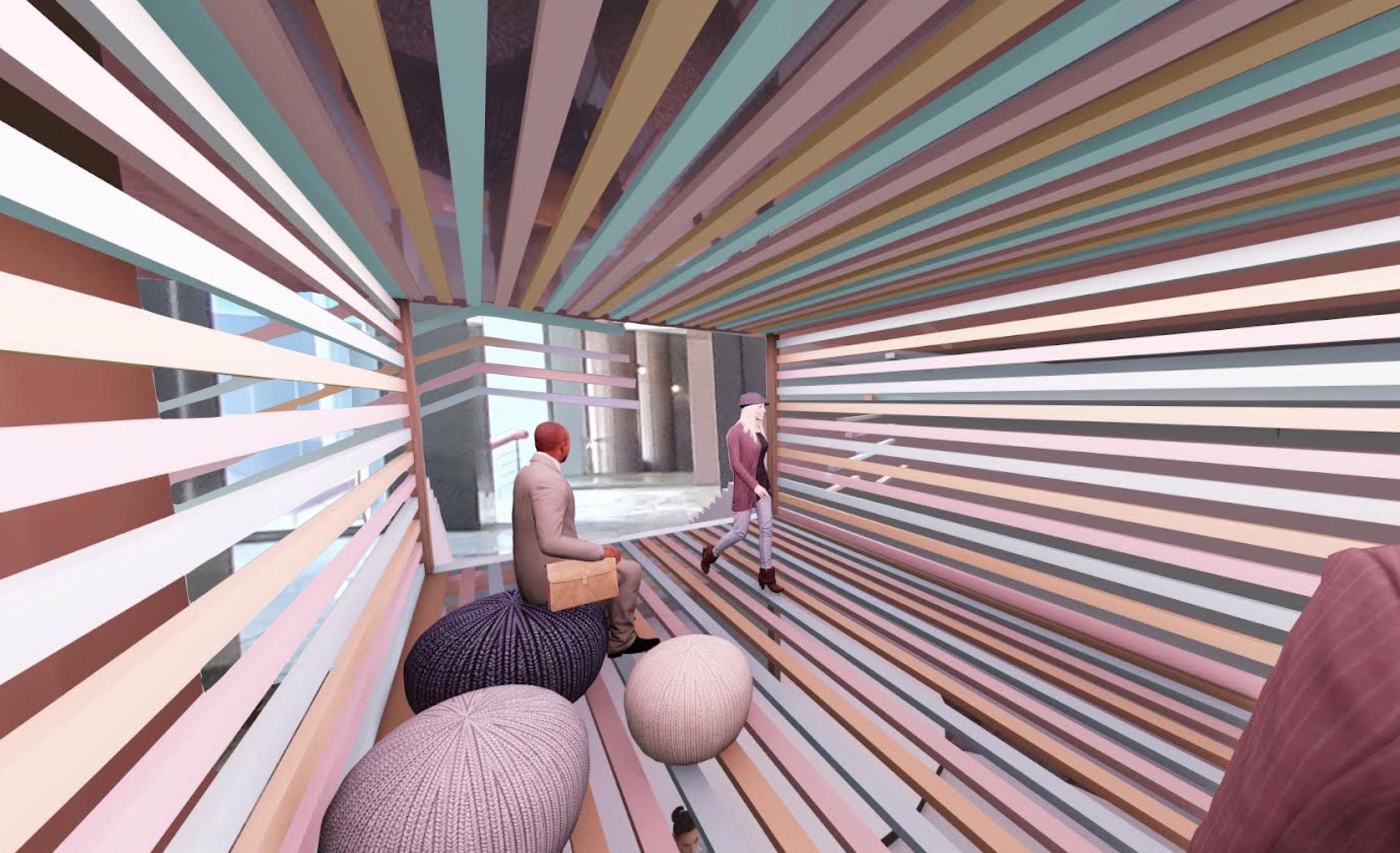

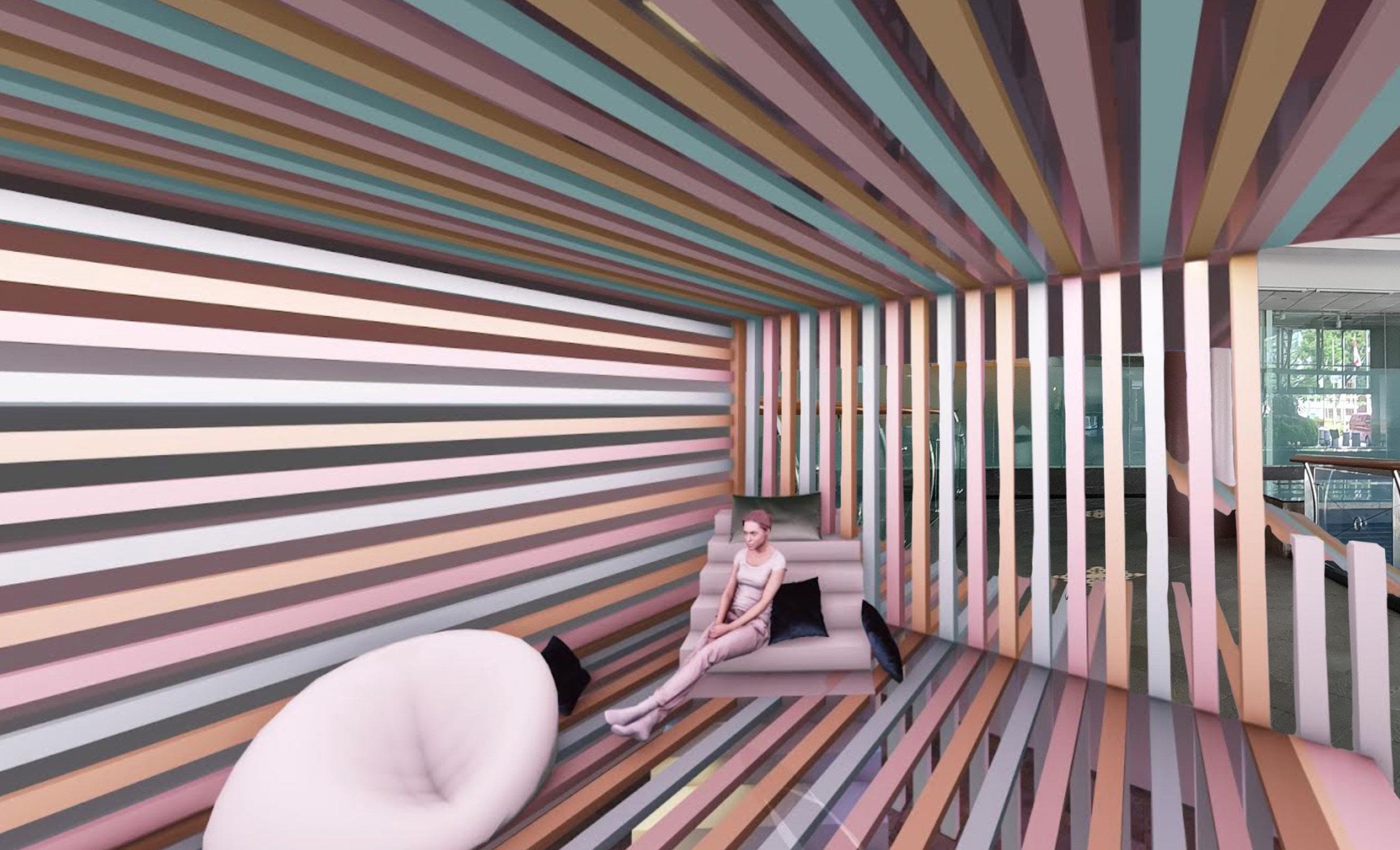
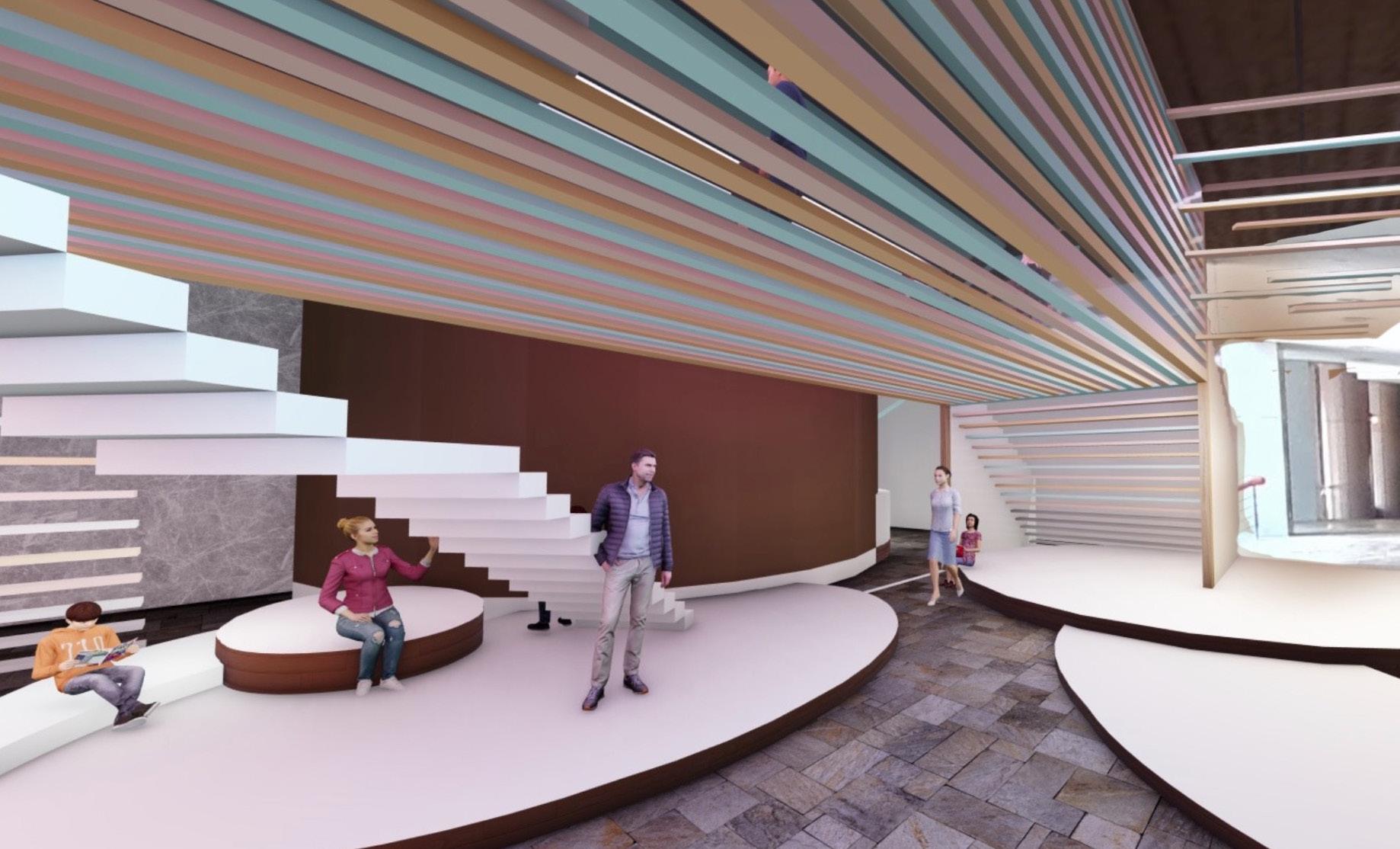
RENDERS
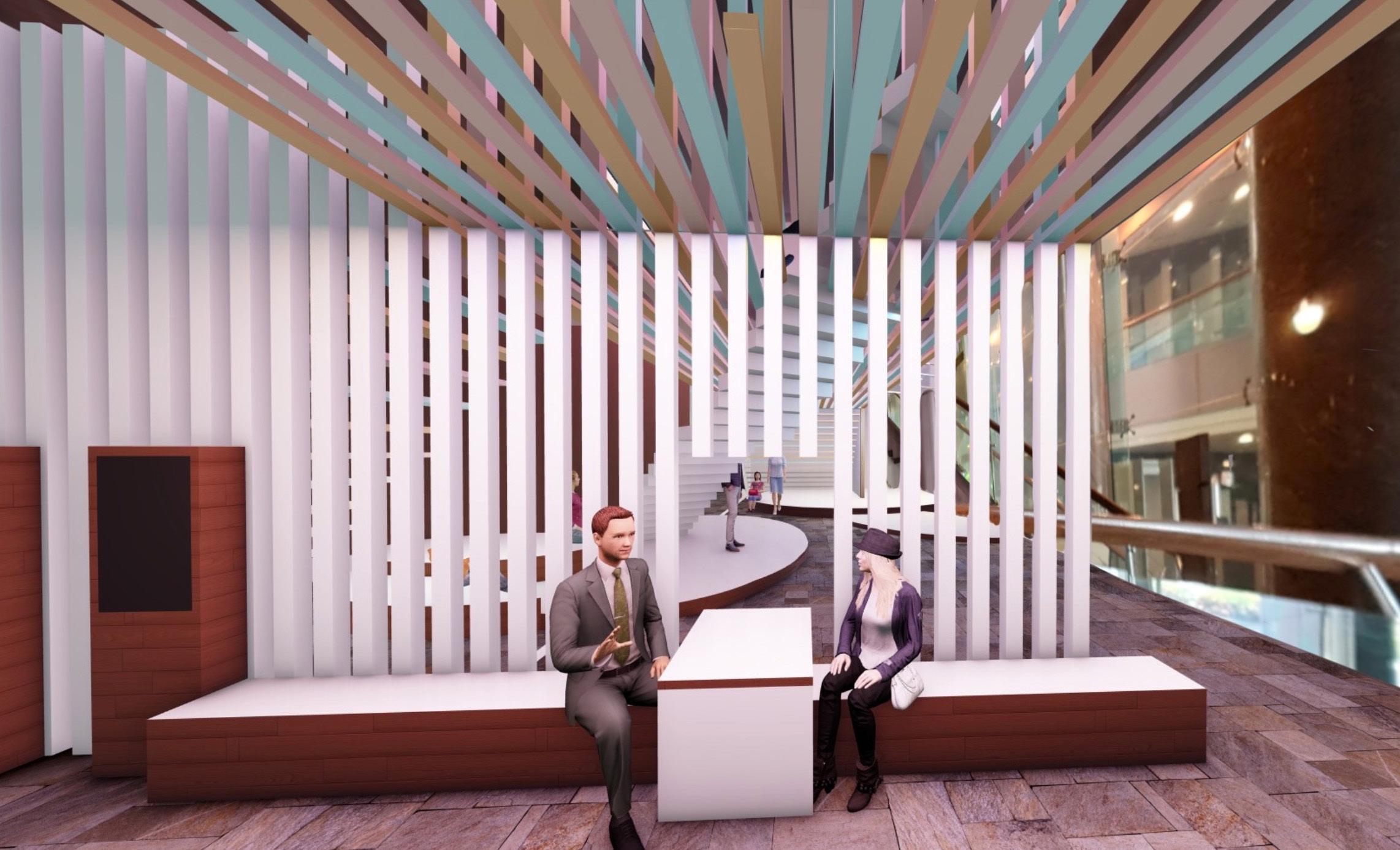
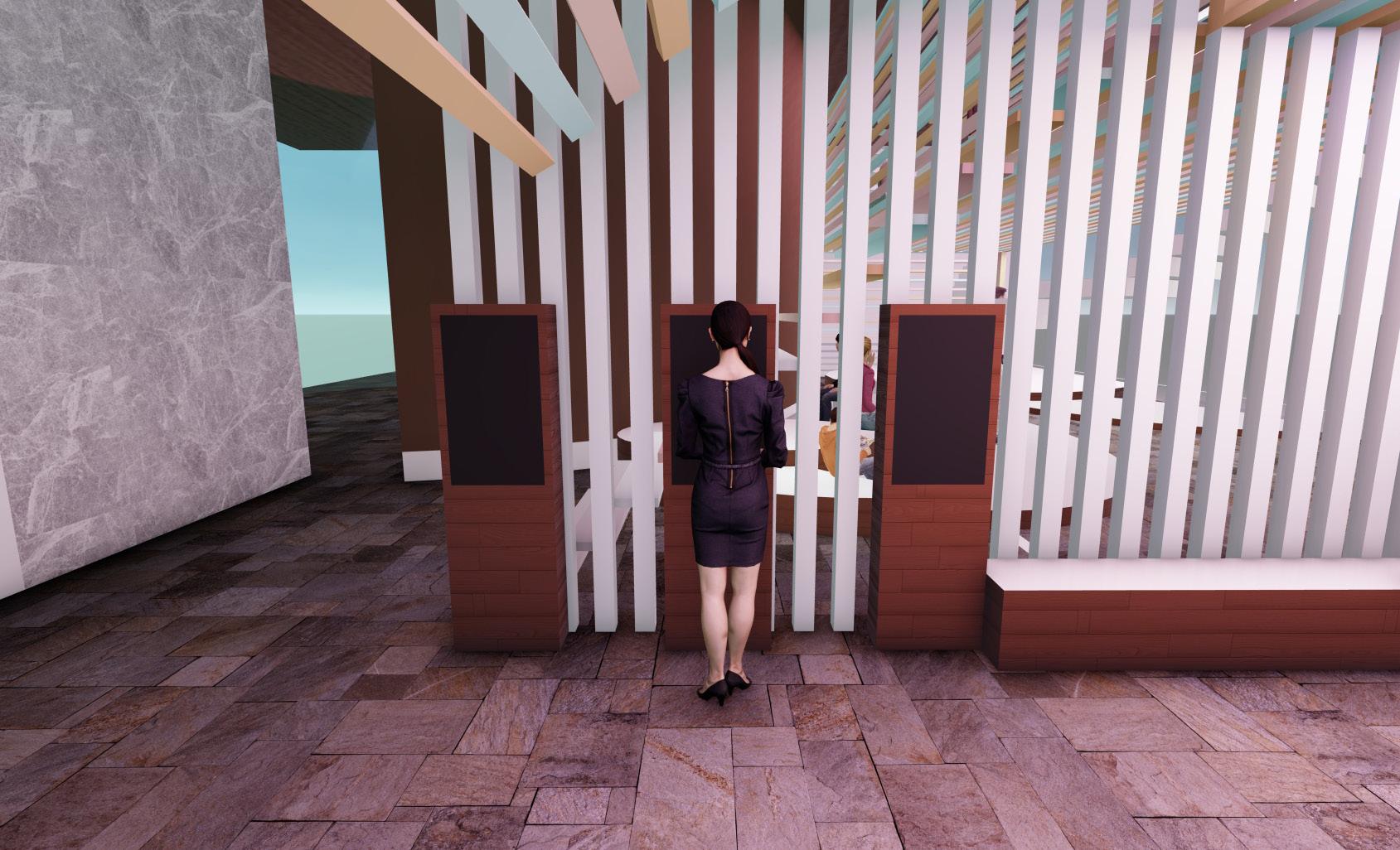
CATALYST STUDIO PROJECT

Year 2 Semester 1
In this project, I got to explore the use of negative and positive spaces and creating spaces with modules rather than normal walls. This allowed me to be more creative with the shape of the space.
The company i was assigned is LinkedIN where I had to design a space which helps with developing the company further.
Translation of video into Plan
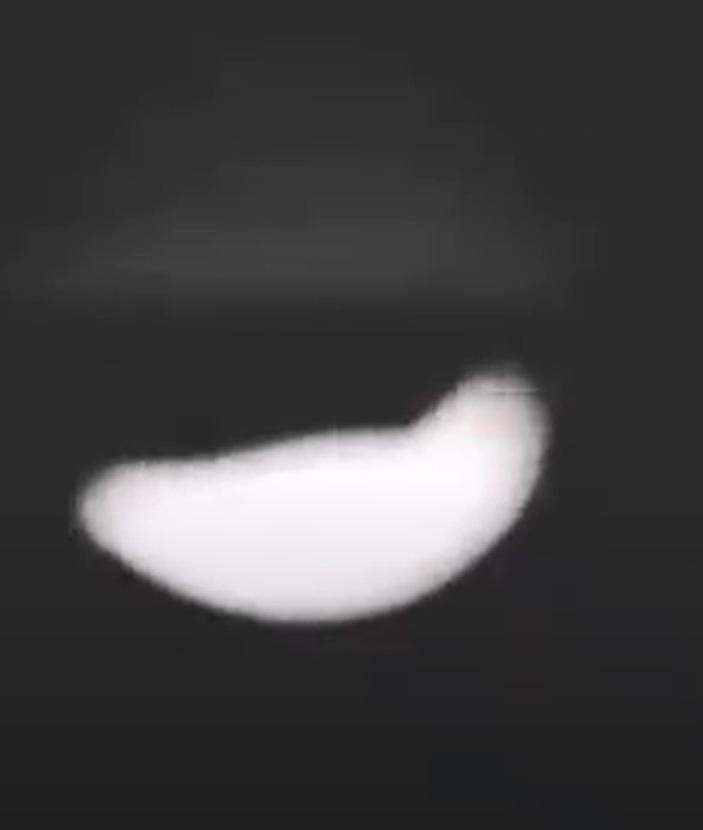

We made a plan through tracing the collage
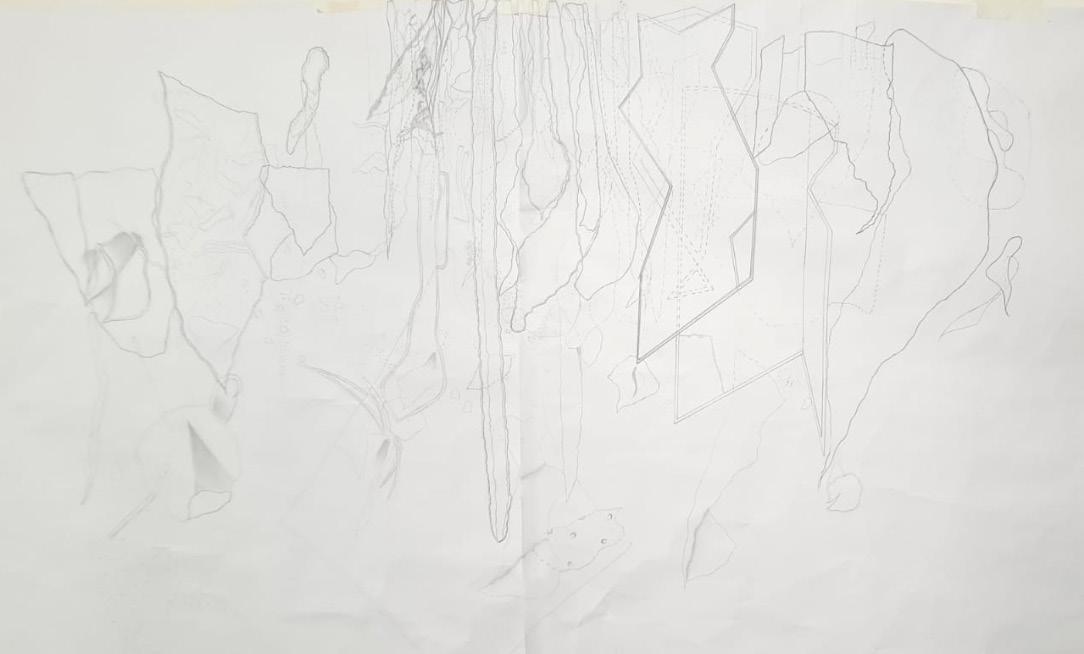
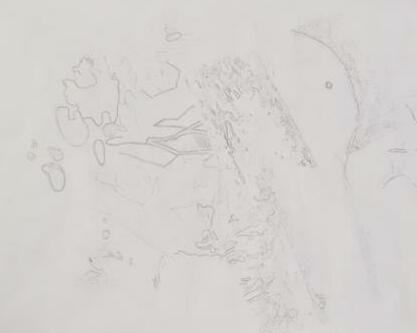
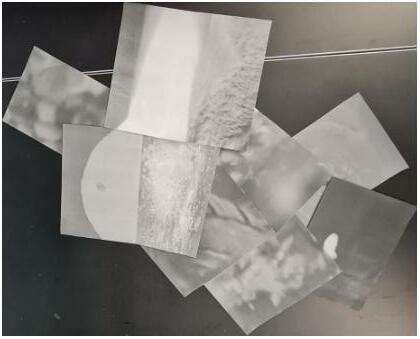
Verbs & Video
We started off this project by choosing two verbs: Parasailing & Parachuting, which we then created a video with.
Picture Collage
From the video we created I took 10 freezescreens to create a picture collage. The picture collage had to have a flow between the pictures and the lines should connect from one picture to the other.

Translation of Plan into Section
We visualised the section by using the plan. While doing this section, we had to be as free as possible, without using geomatric shapes
Translation of Section into Model
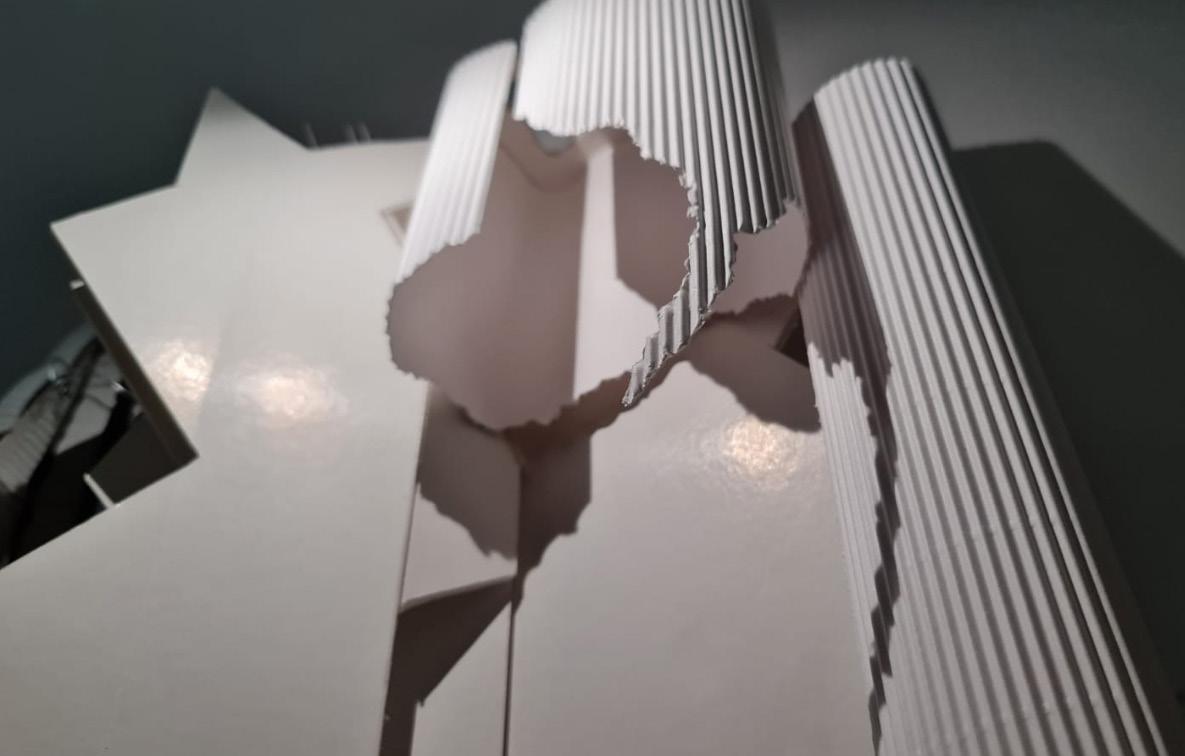
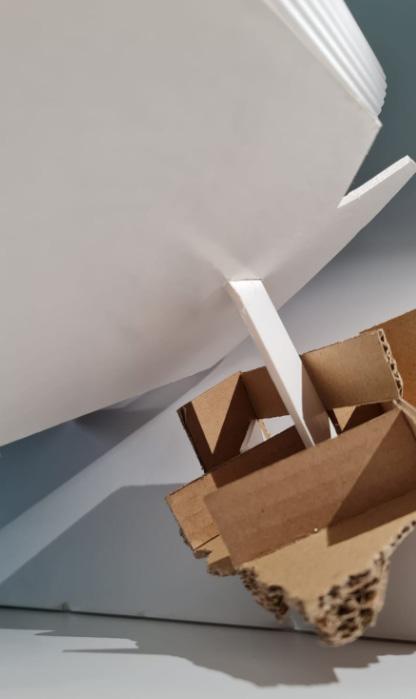
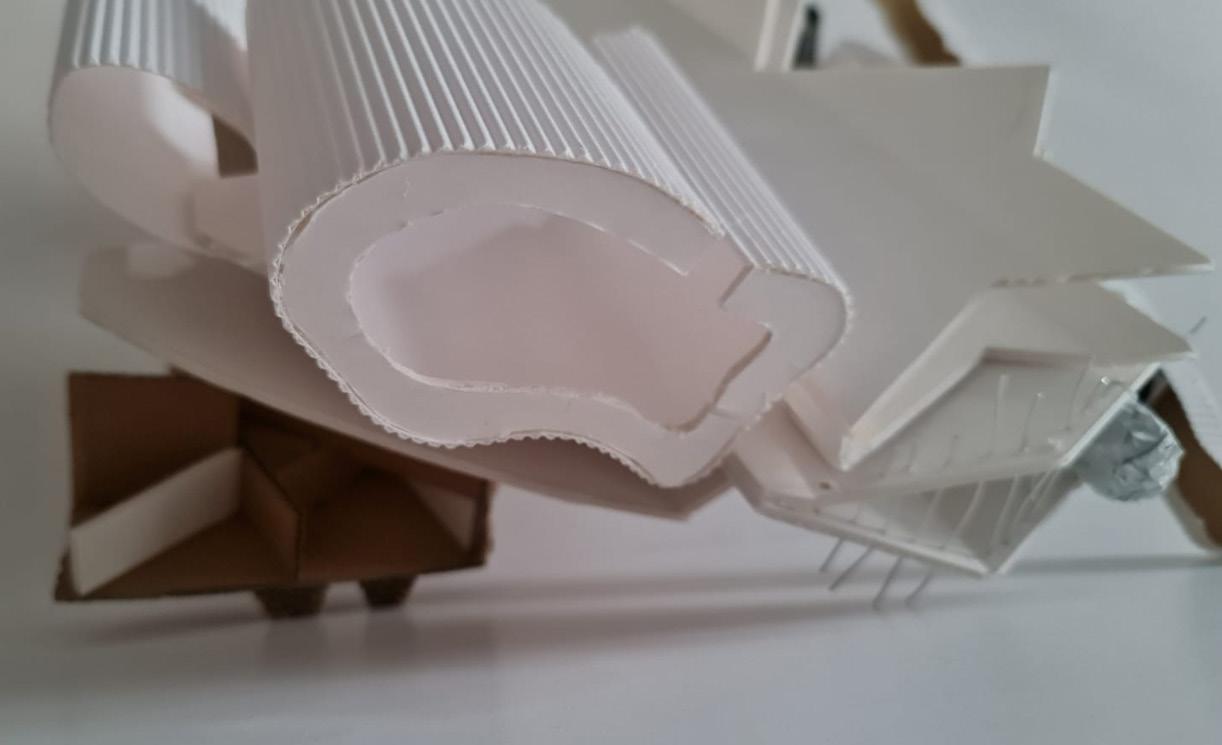

Methods of joining Modules
We chose one joint from our model to be used for creating two modules: A and B
Chosen Joint
We chose one joint from our model to be used for creating two modules: A and B
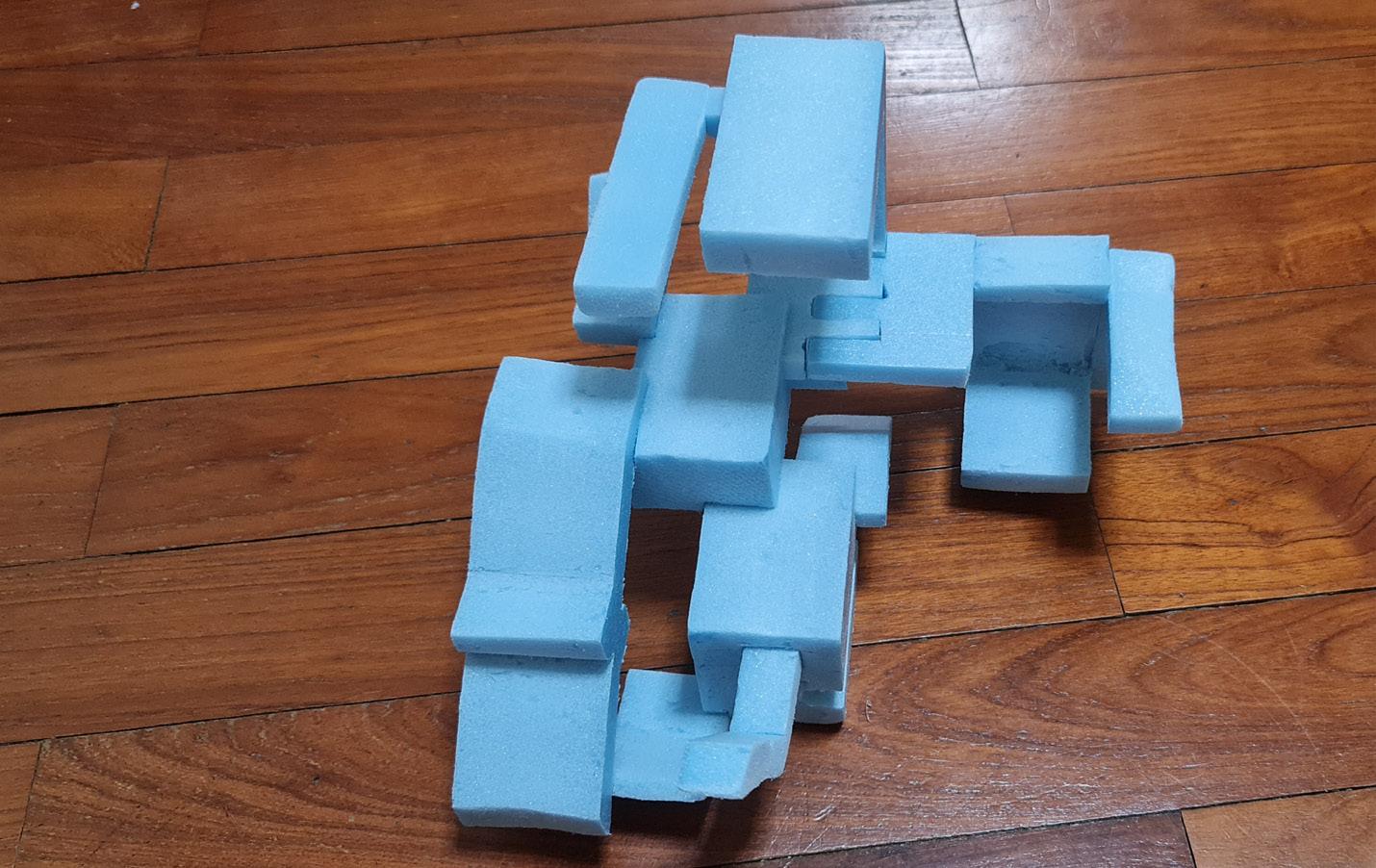

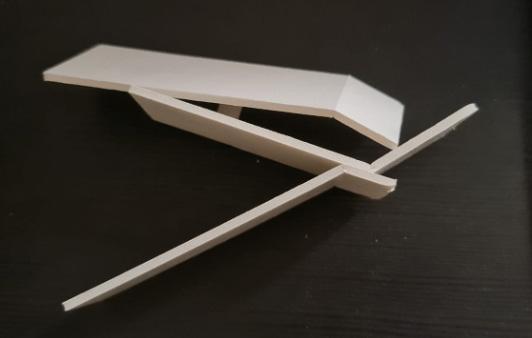
Module A
Module B
Module B is designed and made to be able to connect with module A
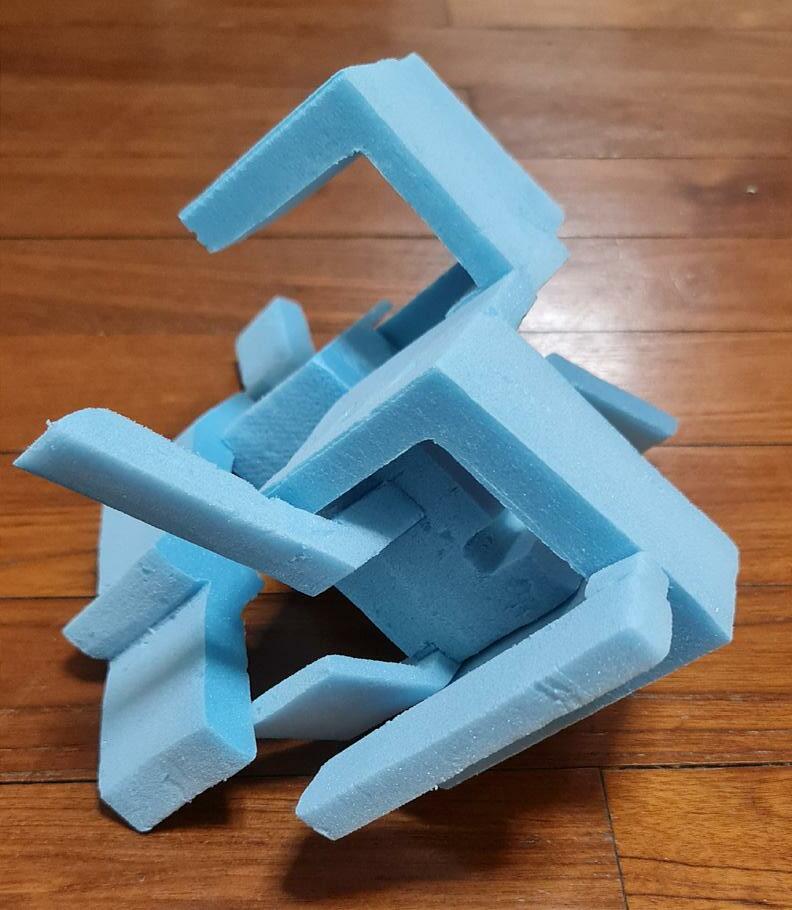
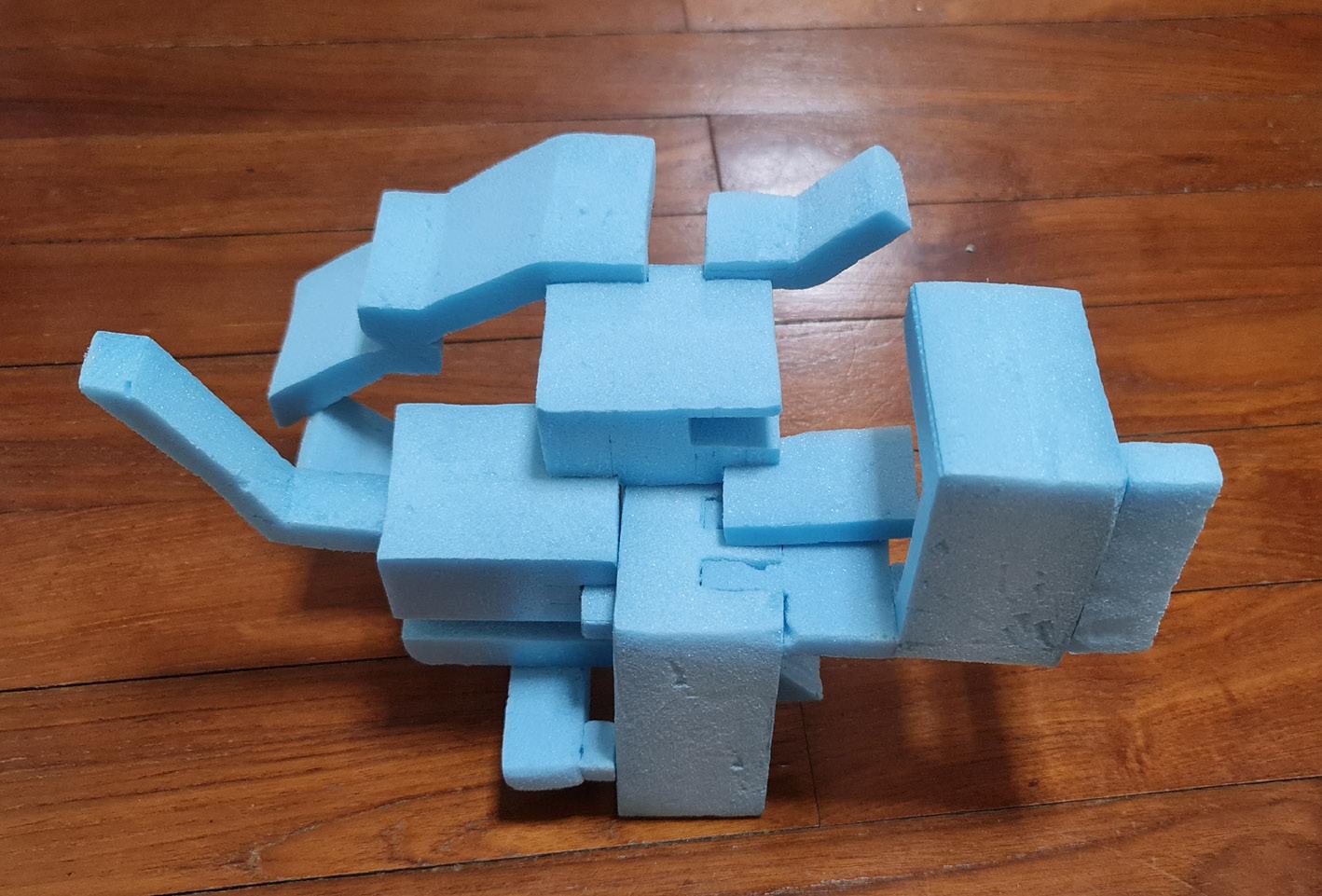

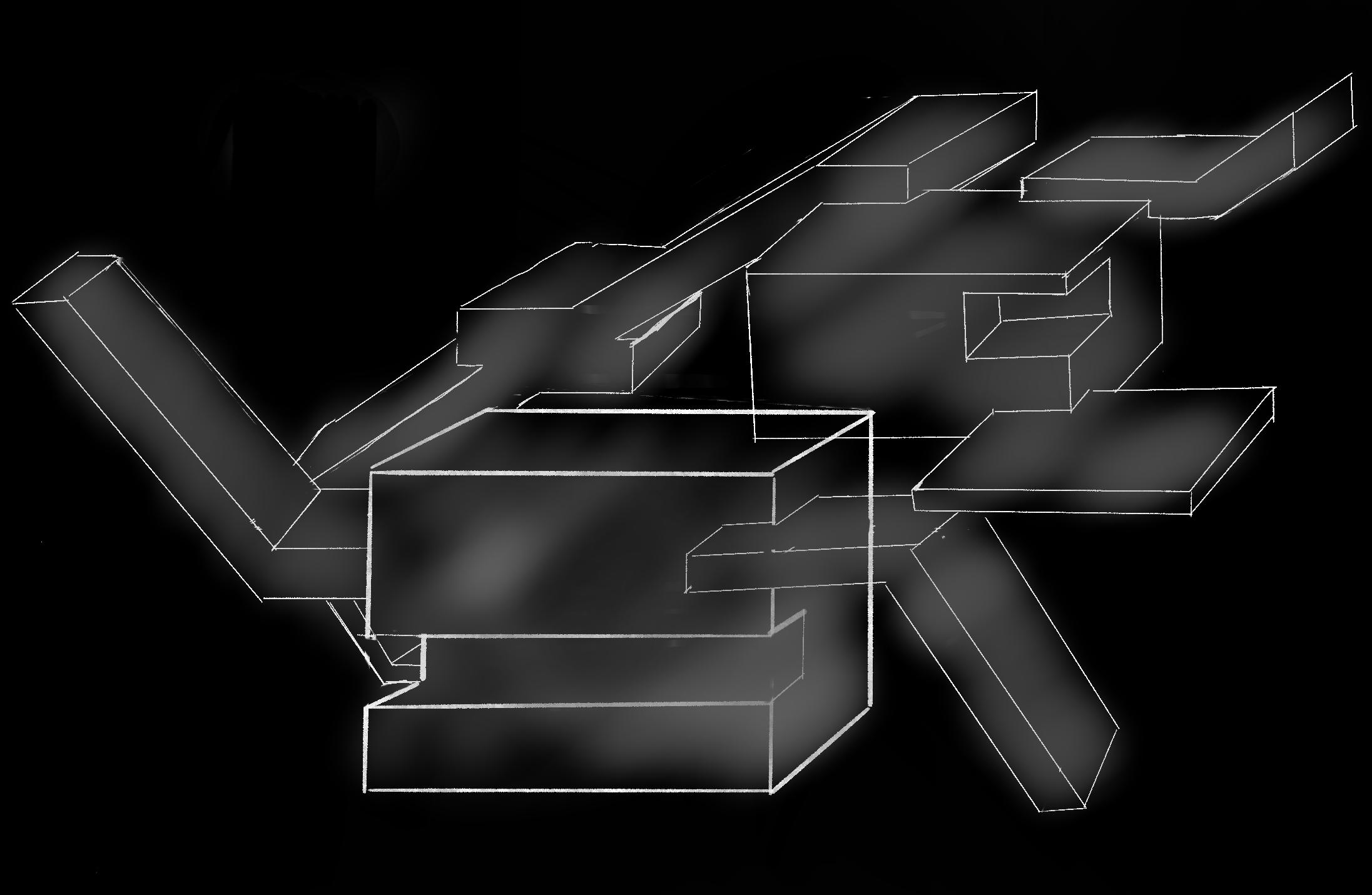

Bubble Diagram

We then used the modules to create the space we designed for the company we partnered with. these modules were used to create the entire structure of the space, including the furniture.

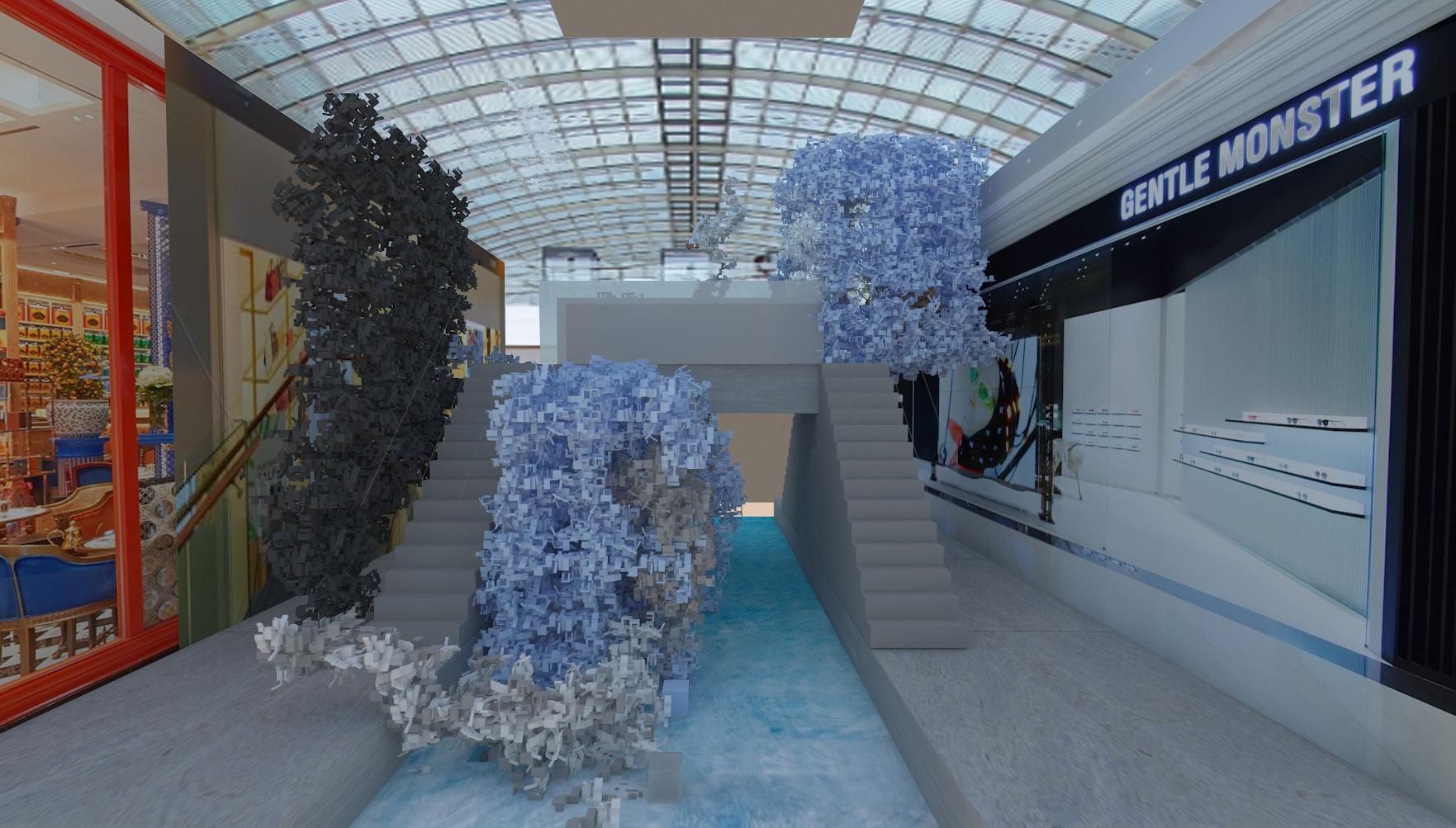

Study & Call
Pods
The shape of these pods are made to the ergonomics of the human body to ensure comfort for the users when leaning against the wall

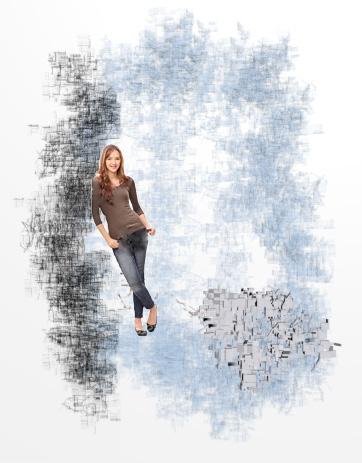
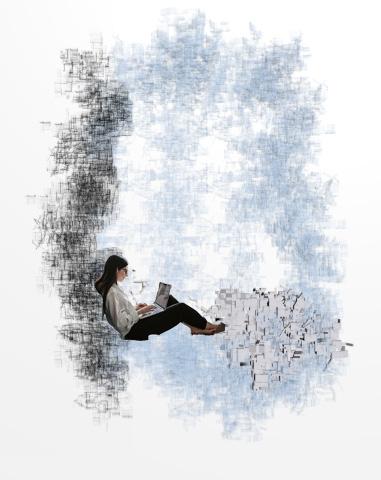
BLOOMING FLOWER
Studio Project
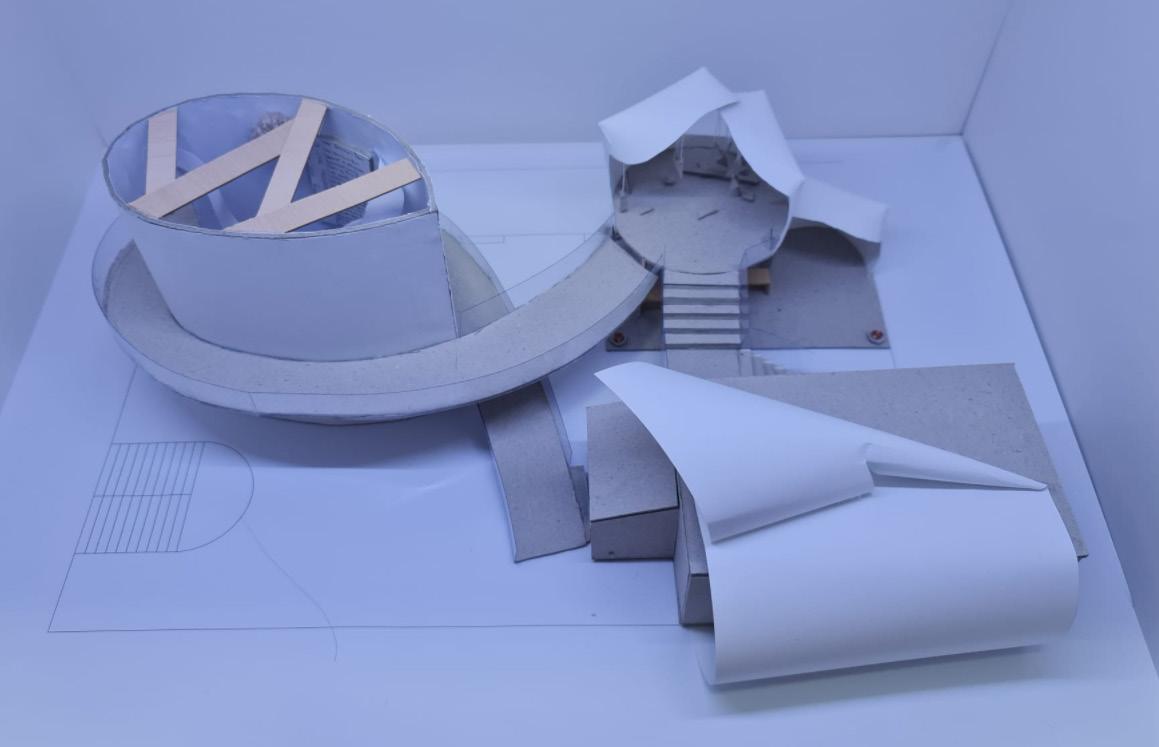
Year 1 Semester 2
Blooming flower is an exhibition space I designed based on the Yellow Ribbon Project, to bring awareness to the ex-inmates feelings and thoughts throughout the entire process of being arrested to assimilating back into society and being accepted.
Blooming Flower is the phrase I used to describe the ex-inmates throughout their journey, similar to a flower which is trying to bloom into a new version of itself.
This concept is also inspired by flowers. The first space is inspired by a flower bud - closed up, not open to the public

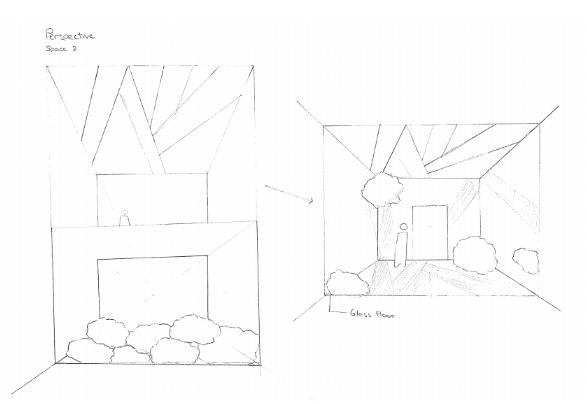
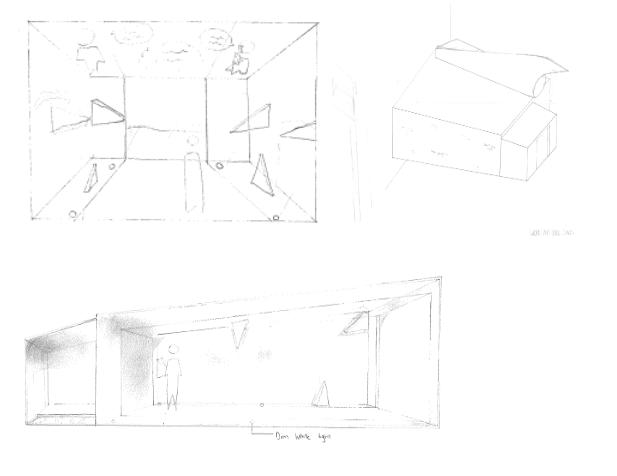
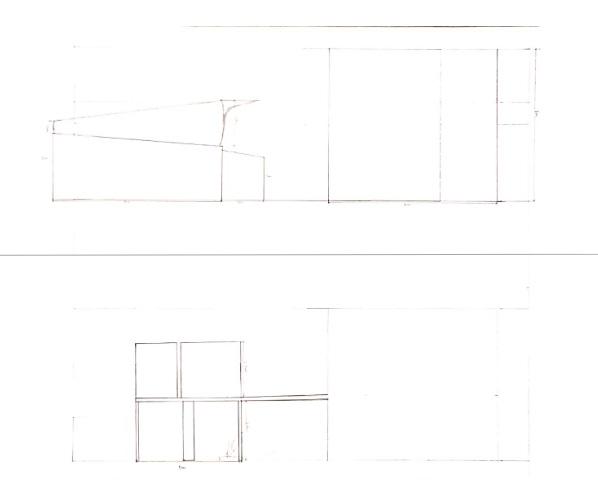
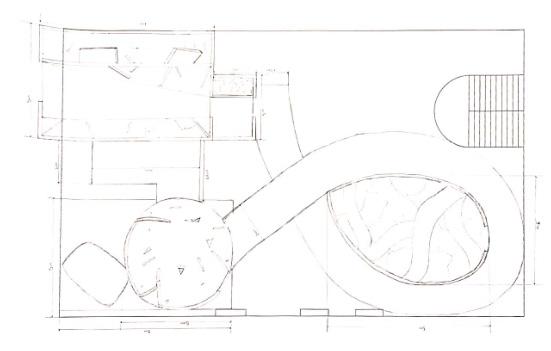

The second space is a flower petal - delicate and fragile The third space is a blooming flower - opening up to others
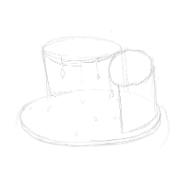
Flow Of Space
The 3 spaces are arranged in a way where the bridge will curve to form the yellow ribbon logo. This also symbolises the journey that the ex offenders went through. Space 1: Work and Living Environment Space 2: In-Care Programme Space 3: top level- Reintegration of Ex offenders
Space 2
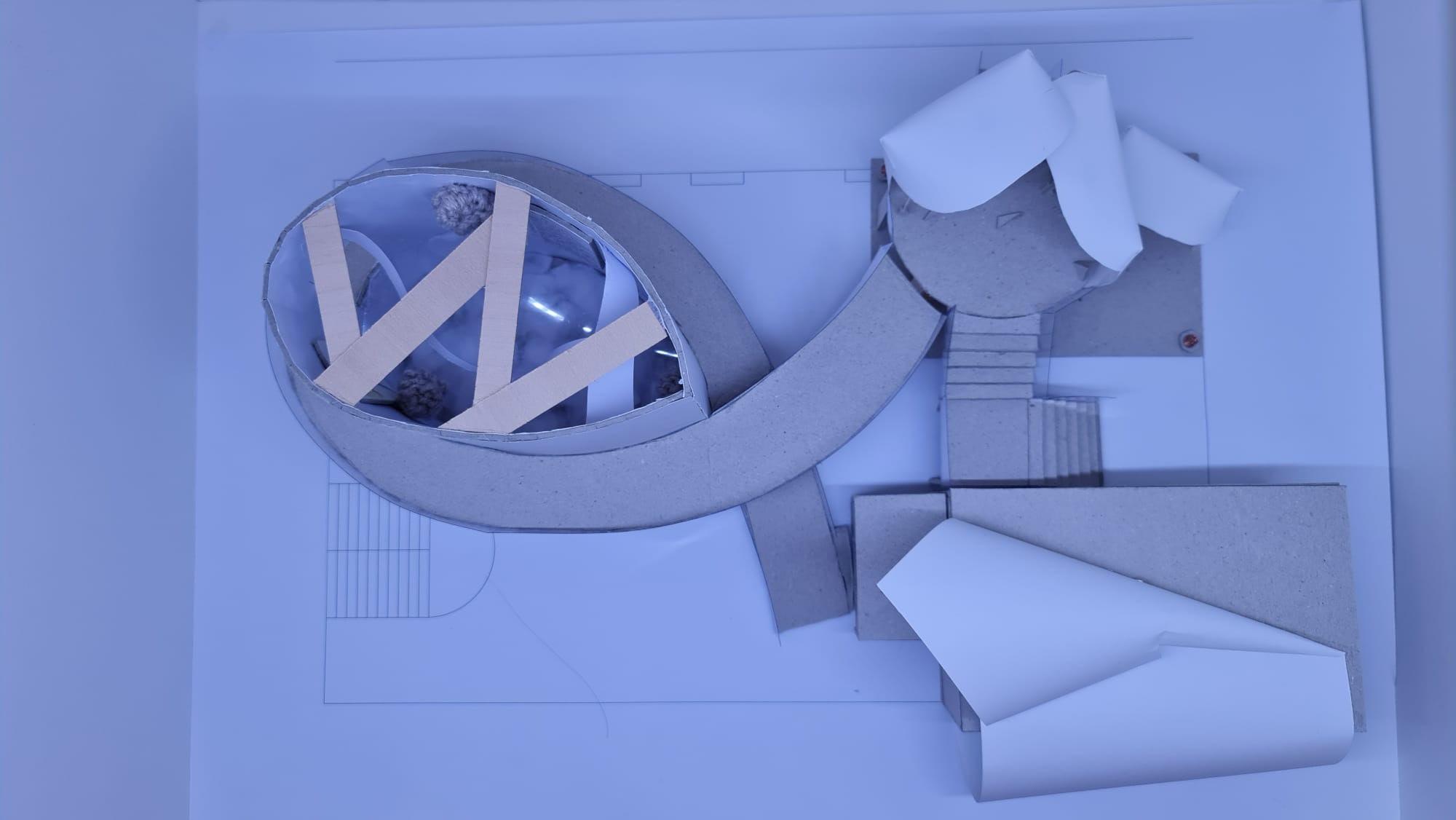
Inspired by a flower petal- Fragile, delicate This space is double height, where the glass is made of glass and the bottom is filled with cotton to show the comfort and support which the public would offer them despite their past.
Space 3
Inspired by a Blooming Flower- Slowly opening up to the world, showing it’s true beauty
In this space it shows how the ex-inmates are slowly breaking away from their past and learning to trust and integrate back into the society
Space 1
Inspired by a flower bud- Enclosed, Hiding and trapping the things within it
This space shows how the ex-inmates are hiding themselves from the public in fear of being hurt and judged

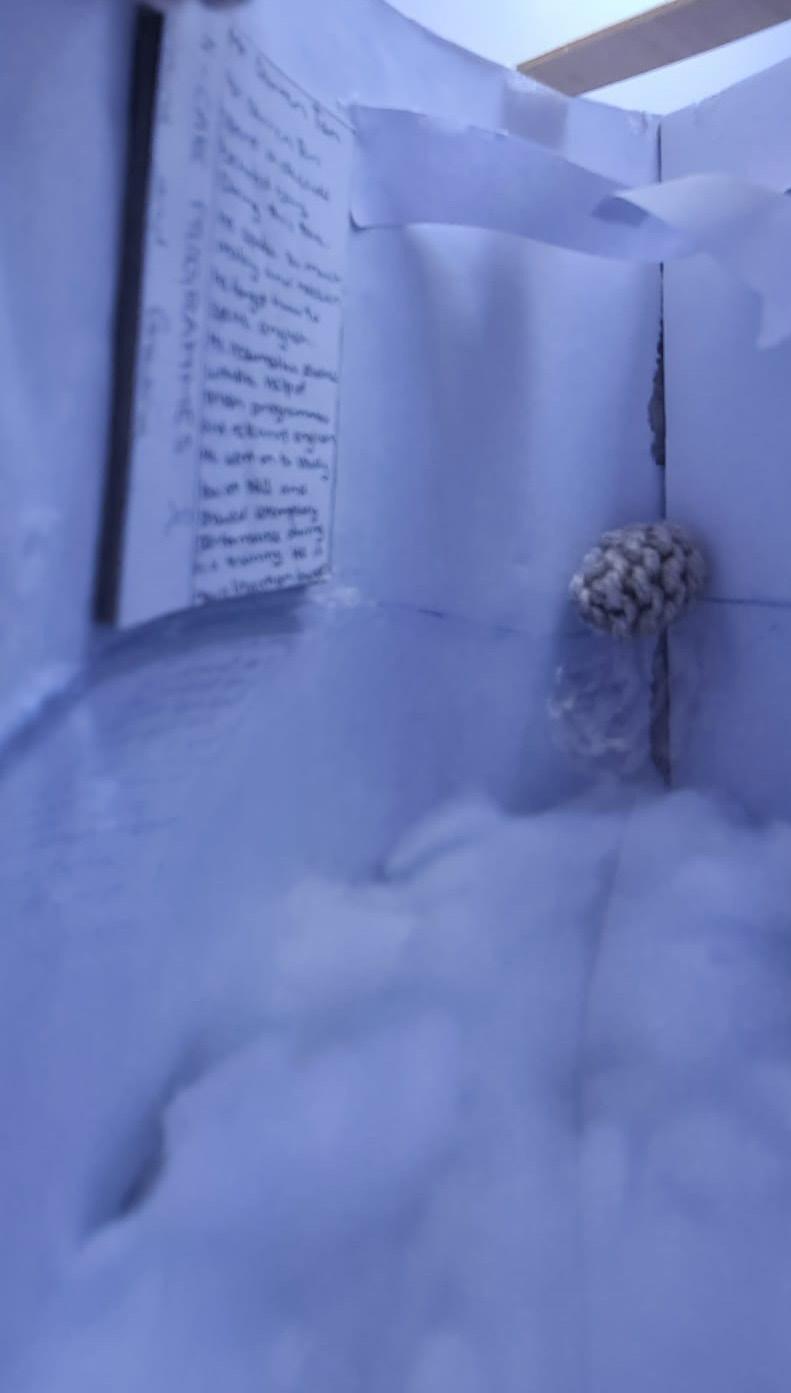
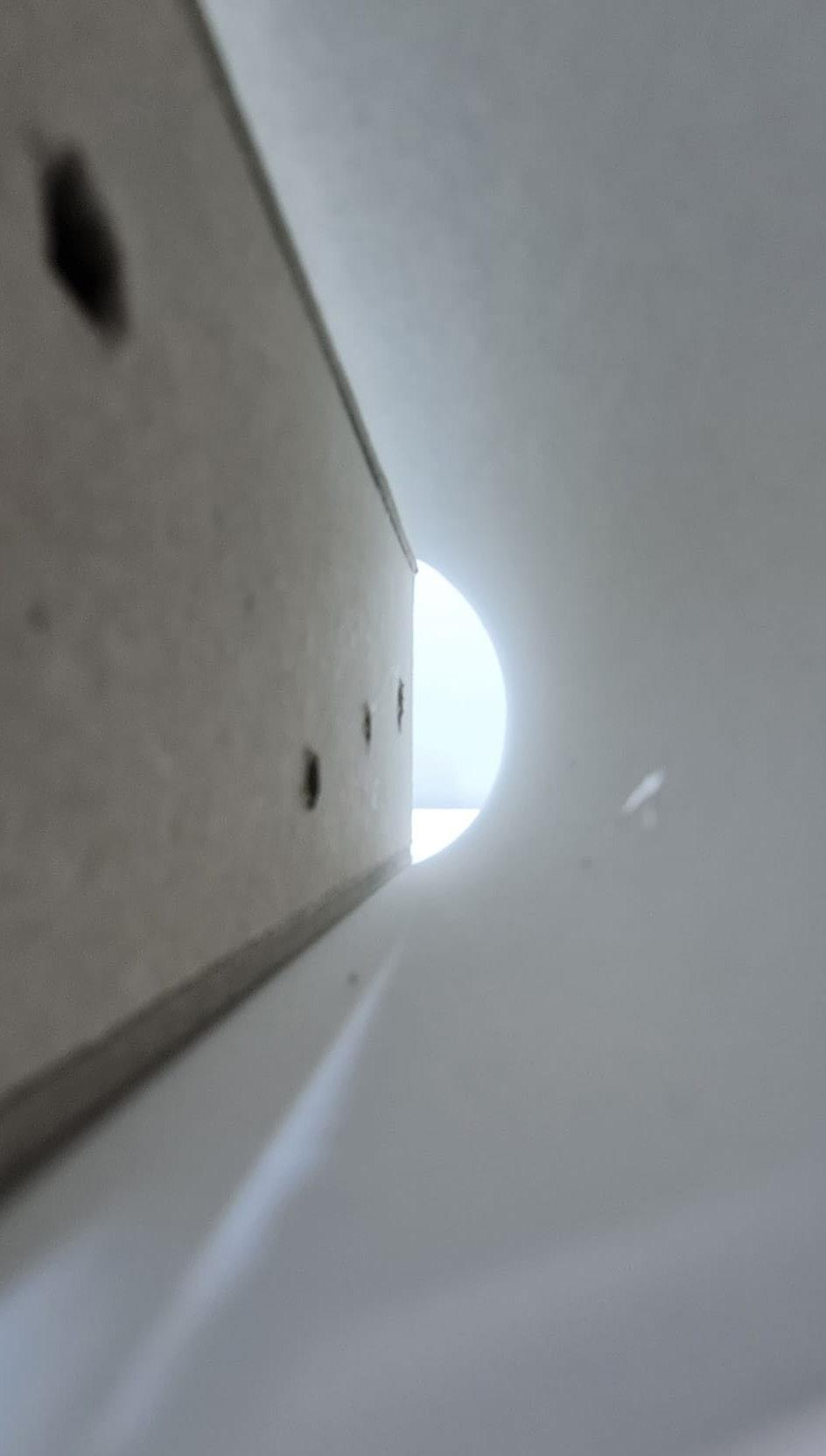
THE SAPLING Studio Project
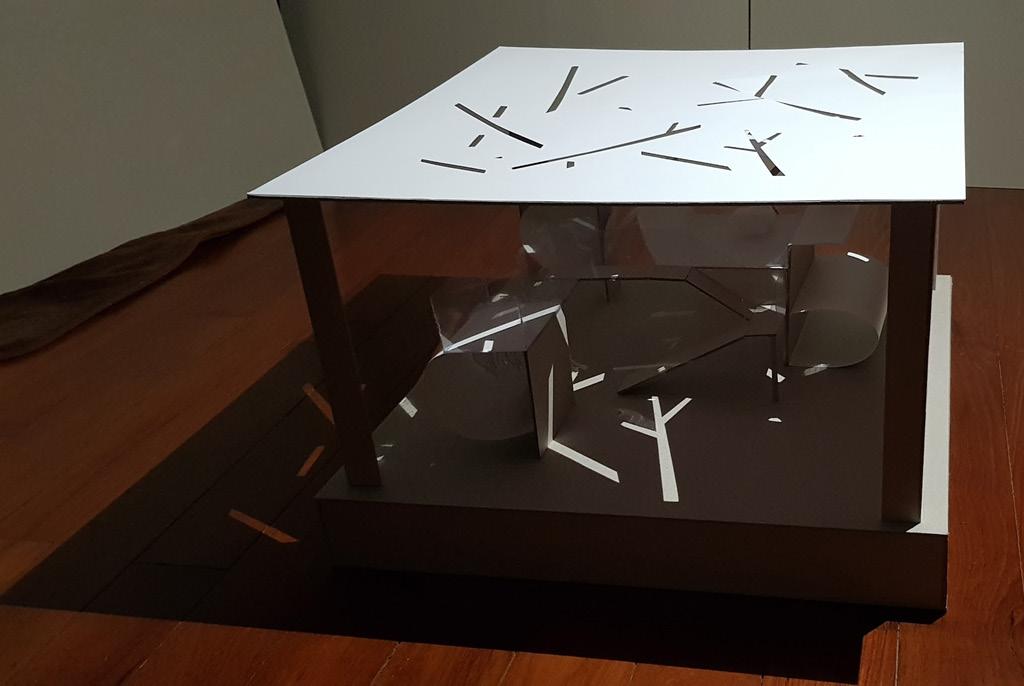
Year 1 Semester 1
The Sapling is a project we did for our studio project where we had to design a space which gives us a sense of place.
My space was inspired by an inn located on Alishan in Taiwan.
Keywords
Nature STUDY MODELS
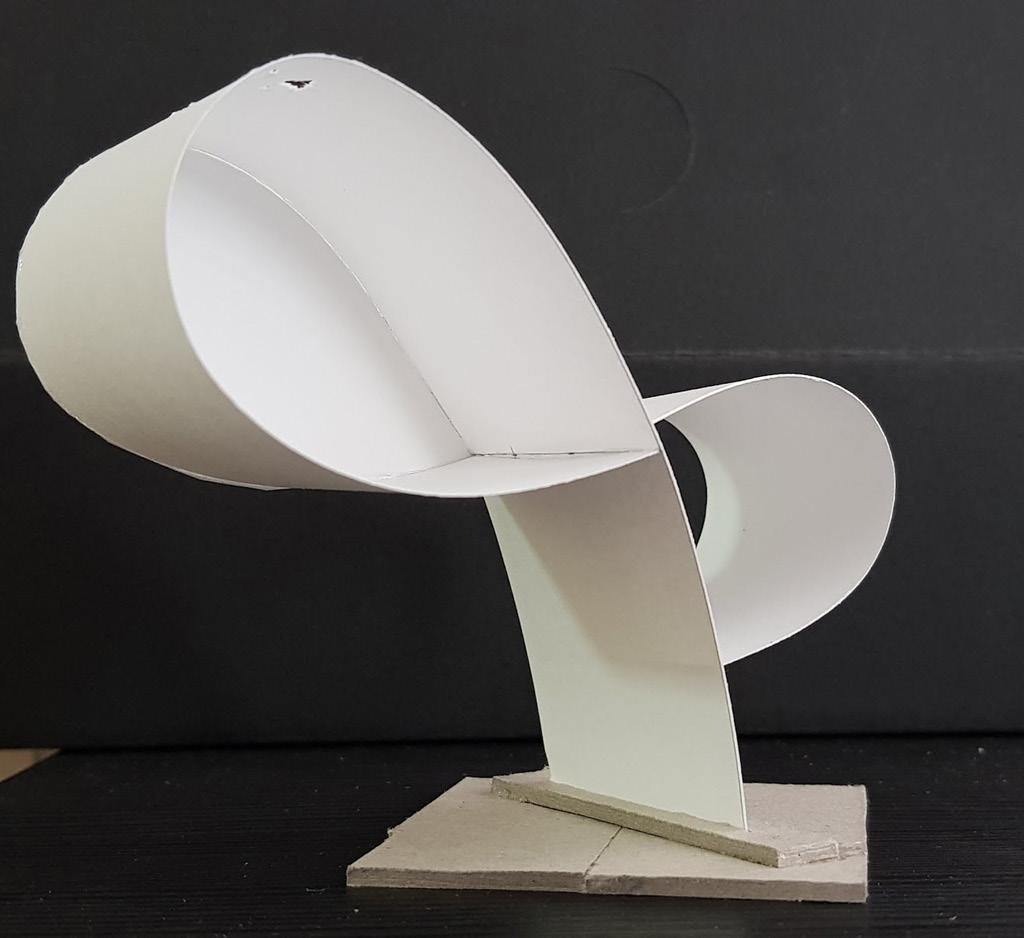
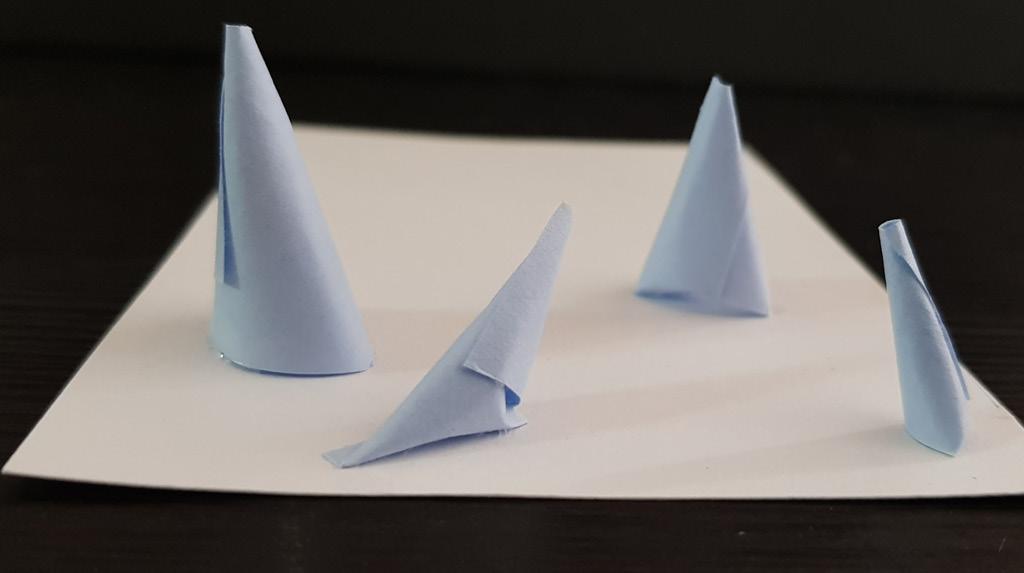
Peaceful, Relaxing Cozy
CONCEPT MODEL
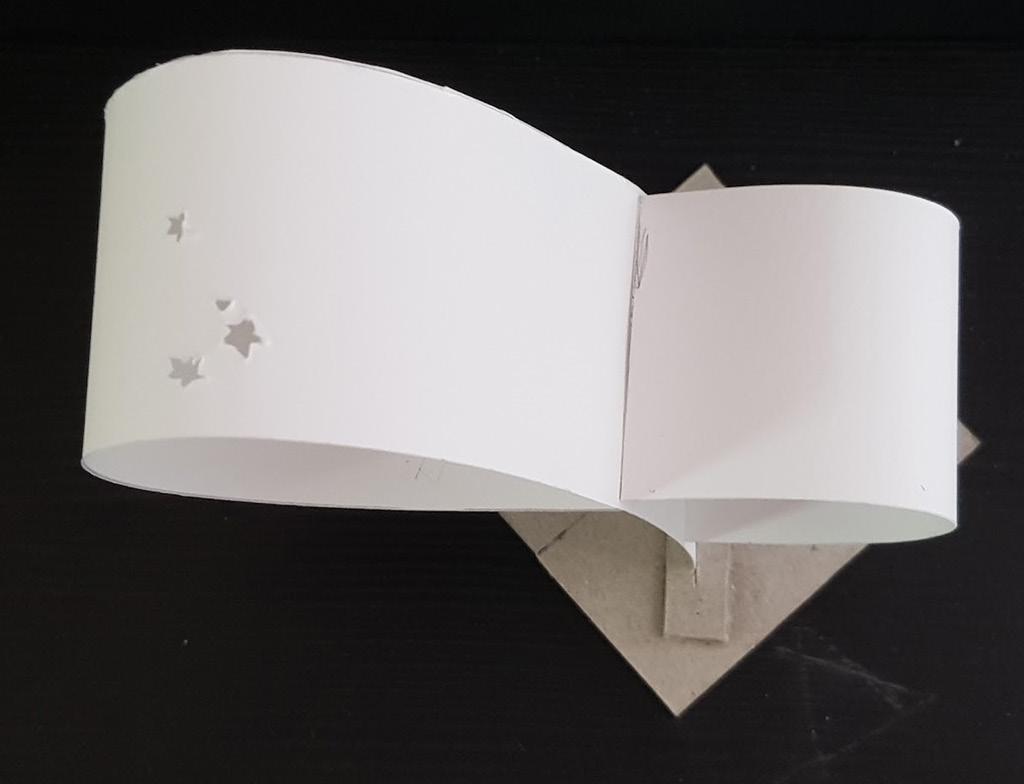
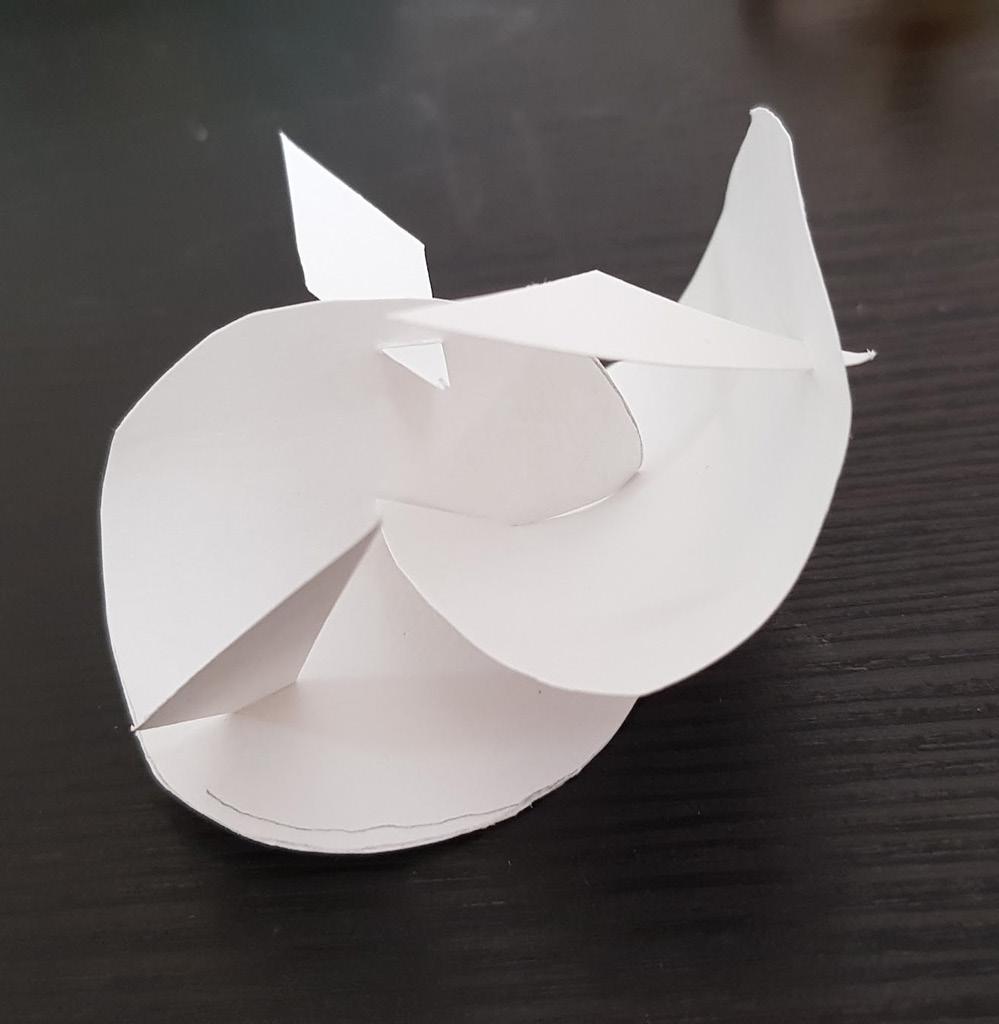
My concept is derived from a sapling which I trasformed into the current shape of my concept model.

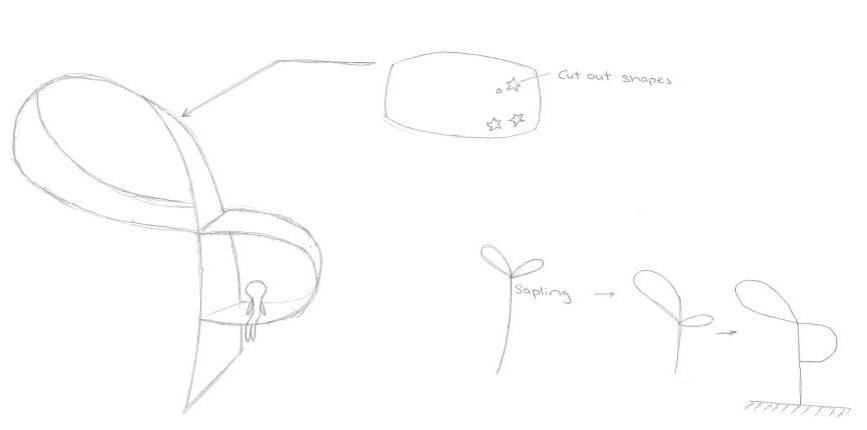
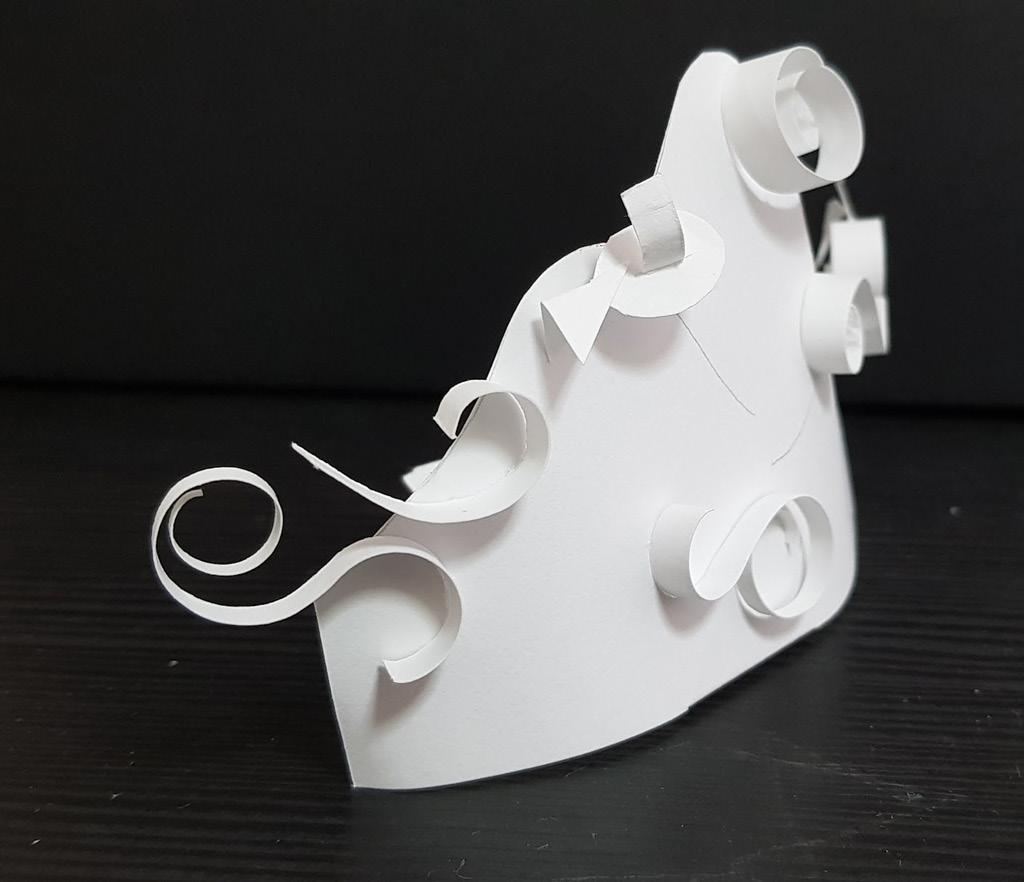
I chose to use a sapling of a plant as I wanted my design to remain as organic and close to nature as possible.
DESIGN CONCEPT
This is the design concept I created for my first draft design to guide my final design and find out ways to improve it.

FINAL DESIGN
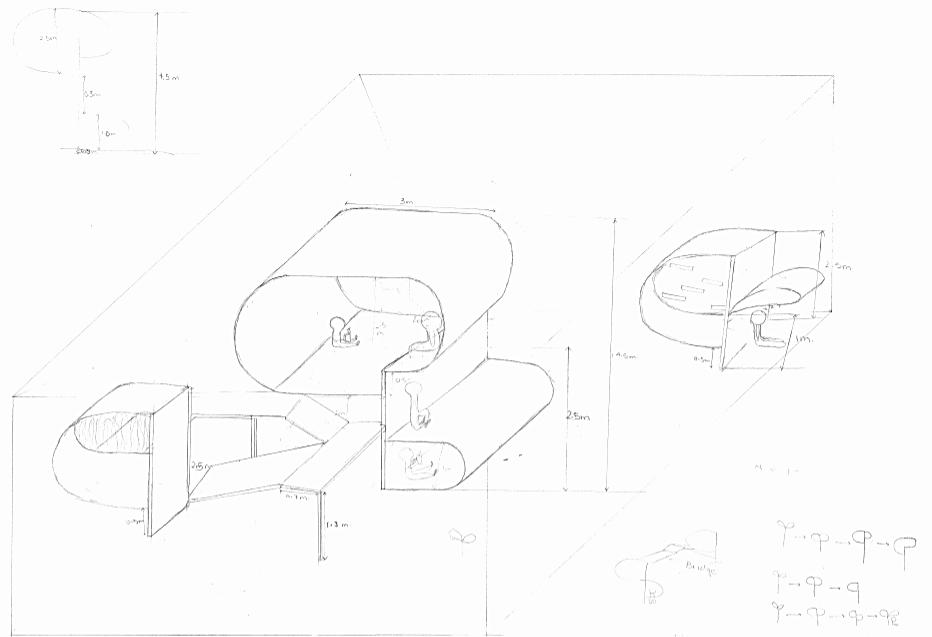
My final design is a space made for families to relax at while on vacation. It is located on the mountain and helps to bring out the feeling of peace and serenity.

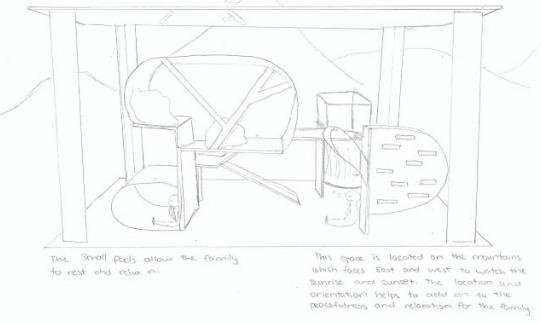







BALANCE
ASDA Competition
Year 2 Semester 2
Balance is a competition I participated in organised by ASDA. The task assigned was to design a toilet which will accomodate to the needs of families with young children to allow parents and children to be able to use the toilet without any inconvenience.
I added an extra sink to allow children to have a step up under one without inconveniencing the parents, as well as adding a seating area for parents to assist their children with changing and more.

PRODUCTS DESCRIPTION
Signature (CCAS2140-0220400F0)
Signature (FFAS1772-701500BC0)
EXPOSED
Signature (CCAS0628-0000410F0) VESSEL
ARCACIA E (FFAS1302- 101500BF0
MATERIALS LOCATION WALNUT WOOD VANITY, SEATING, PLATFORM, MIRROR STORAGE FLOOR & WALL TILES GREY PORCELAIN TILES WITH MATTE FINISH PIETRA GREY MARBLE VANITY COUNTERTOP SAIL WHITE PAINT CEILING FROSTED GLASS WINDOW MIRROR MIRROR AQUA CERAMIC TOILET, BASIN PLAN & ELEVATIONS
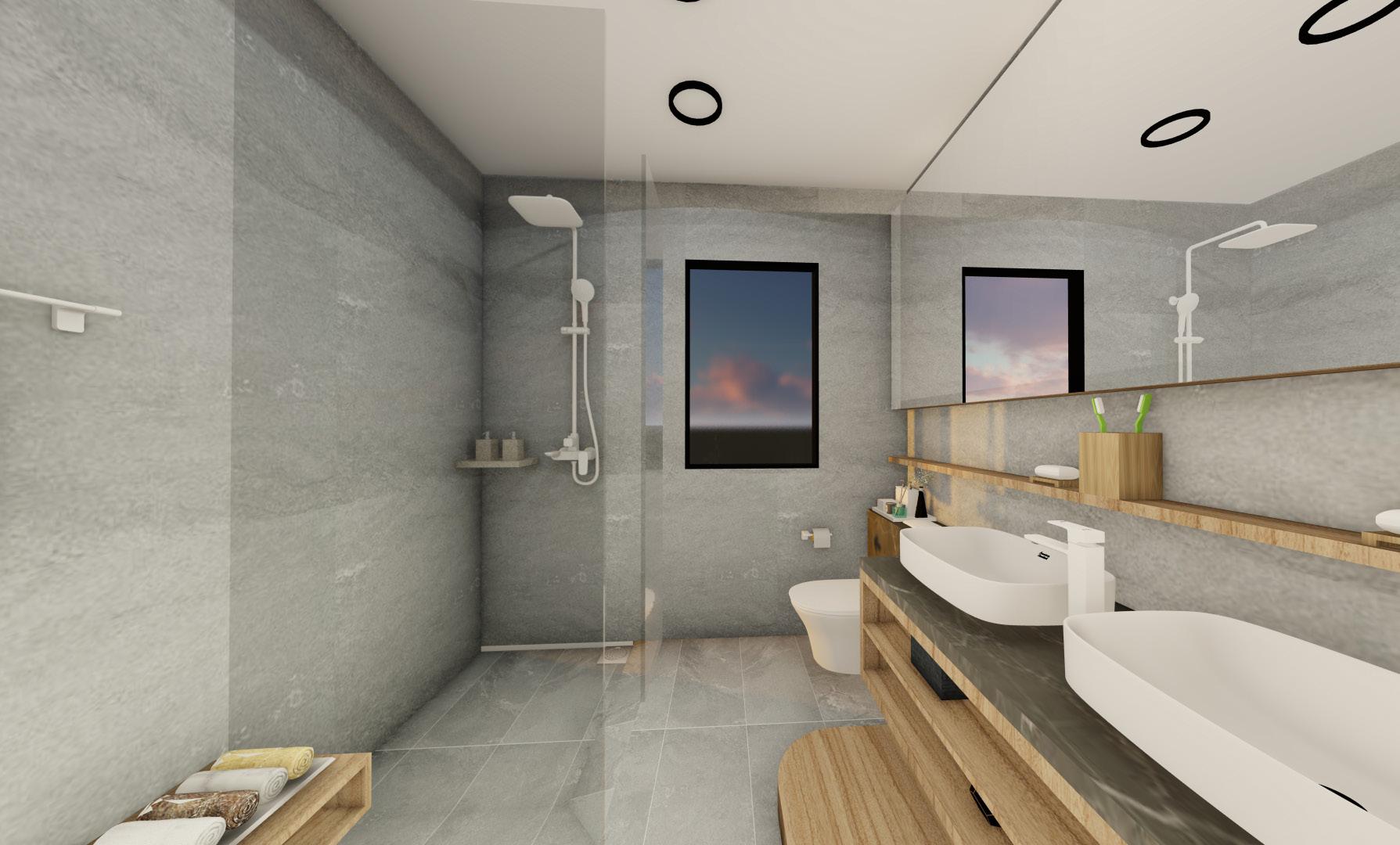

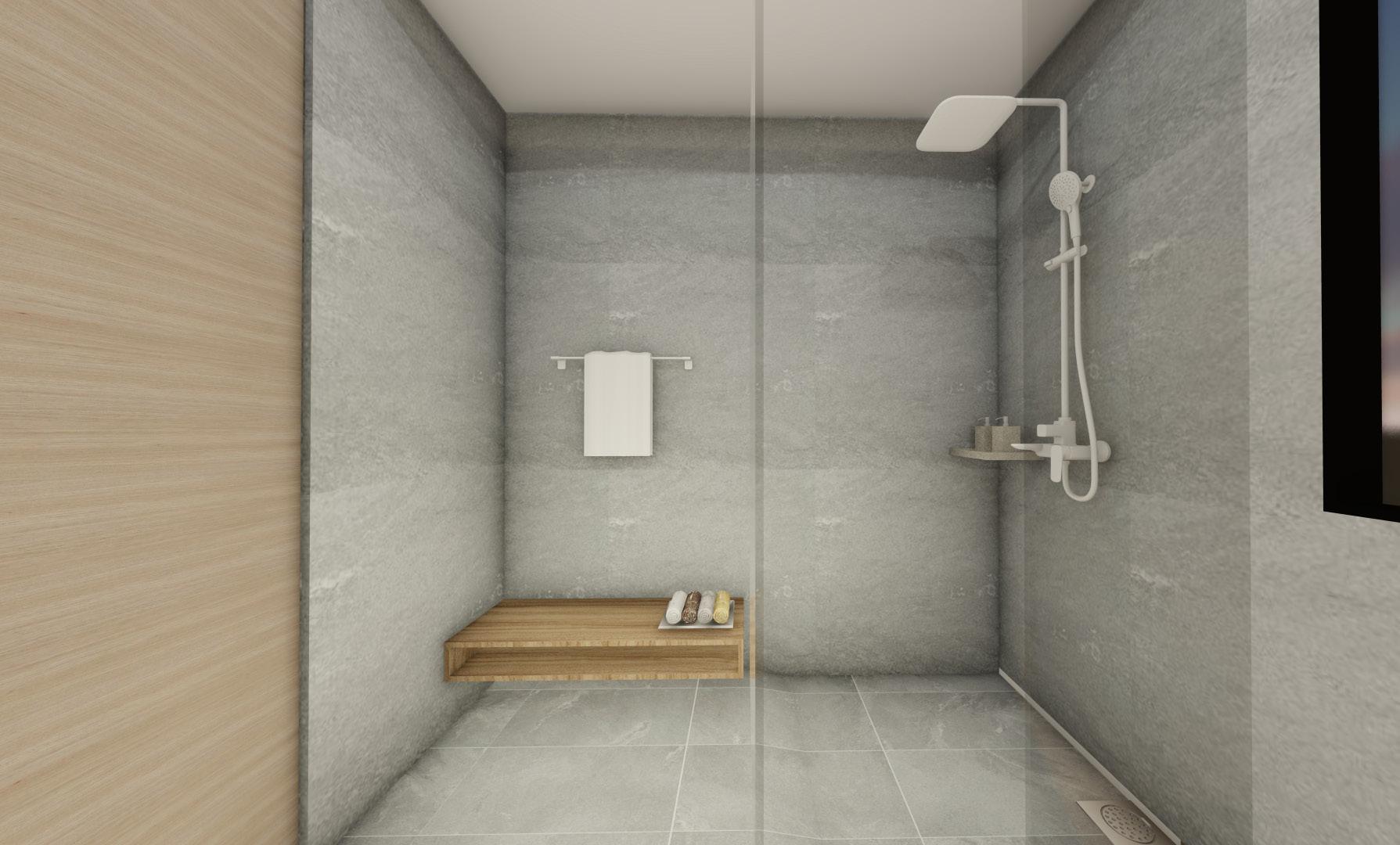
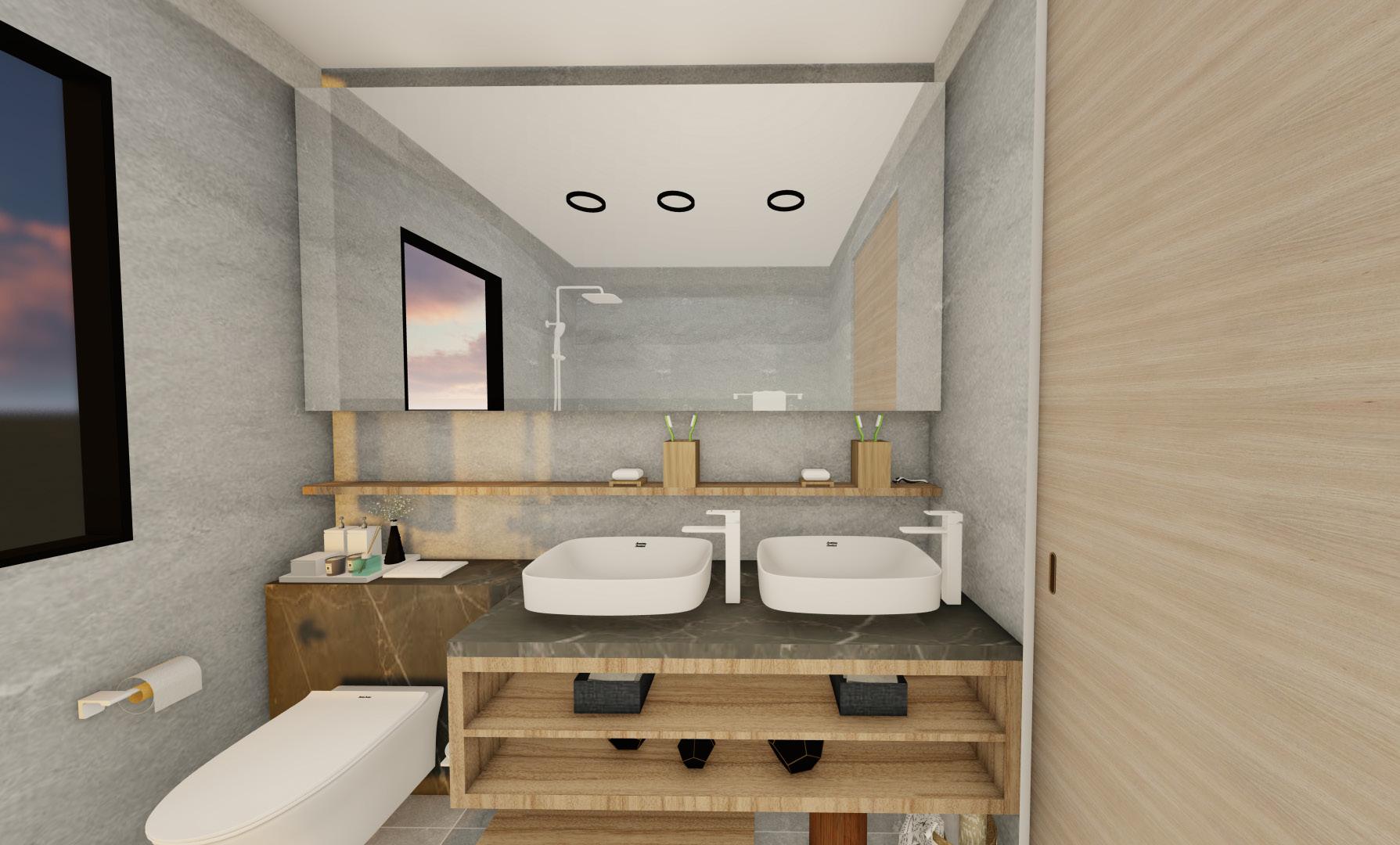

RESIDENTIAL HOUSING PLAN
Environmental Design and Technology 2
Year 1
Semester 2
In this project, we learnt how to draw the different plans which is needed for construction when designing an interior space.
This includes:
Furniture Layout Plan
Reflected Ceiling Plan
Electrical Lighting Plan
Power Layout Plan
Floor Finishes Plan
Plumbing Plan AC Plan

By drawing these plans I was able to understand the need for such drawings better and how to draw them clearly and properly. It also allowed me to better understand how piping and electrical wirings are designed to fit the layout of the house.
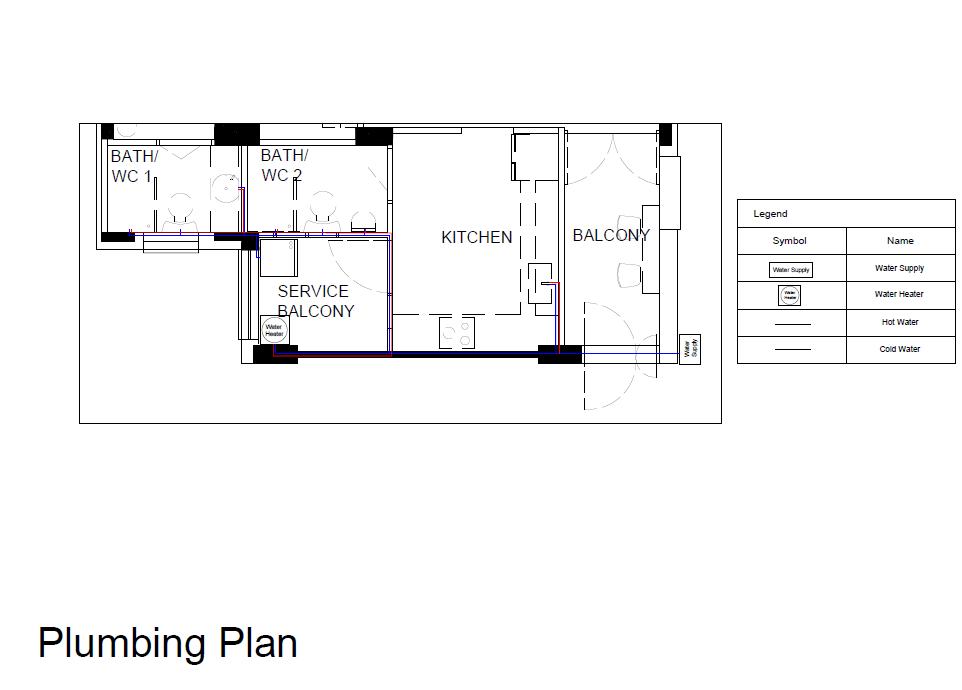
MODEL MAKING
Here are some model making projects I did during my study in Nanyang Polytechnic.
1. Zen 2. Spacesquirkers
3. Architectonics
These projects allowed me to practice making physical models and learn new skills and techniques of showcasing my design instead of only using technology and renderings.
Zen Model Making & Construction Techniques
Year 1 Semester 1
In this model making project, I learnt how to properly build and design a house as well as the interior, furniture and finishes in the interior space.

This
was to construct a parasite onto an existing building assigned to us. We were allowed to unleash our creativity in this project and design any design we wanted based on a storyline we created. My storyline is a group of space squirrels coming to earth to promote new and greener ways of developing earth.

