charissa medrano
architecture selected works 2025 p o r t f o l i o

architecture selected works 2025 p o r t f o l i o
2020-2025
Bachelor of Architectural Science Co-op
Toronto Metropolitan University (Formerly Ryerson University)
May 2023Jan 2025
June 2021May 2022
Sept 2022Apr 2025
Project Coordinator
Public Services and Procurement Canada, North York, ON
Assisted multiple Project Managers on lease and fit-up office projects by coordinating with consultants, supporting project financial tracking, completing Project Management Plan.
Administrative Assistant
Children’s Education Funds Inc, Burlington, ON
Provided strong customer service skills and applied knowledge of RESP products with over 100 subscribers daily.
ACU Mentorship Program
Toronto Metropolitan University, Toronto, ON
Mentor first and second year students to help adjust into the Architectural Science Progra, providing assistance with academic concerns and portfolio review.
2021-2024
Toronto Metropolitan University FEAS Deans List
Obtain a minimum GPA of 3.5 for the academic year









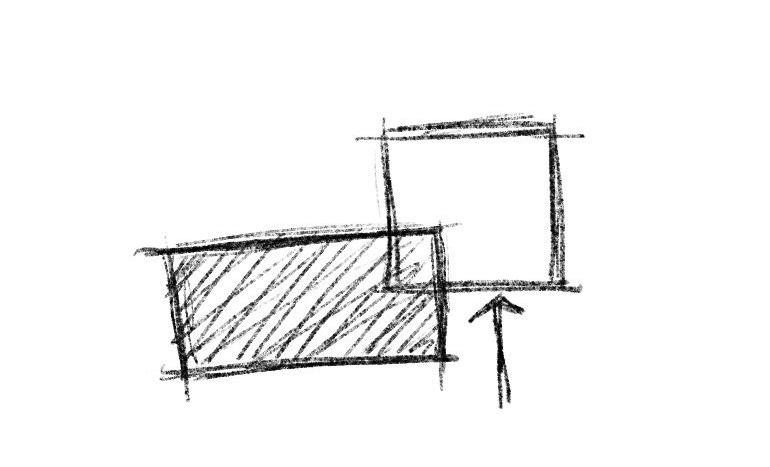
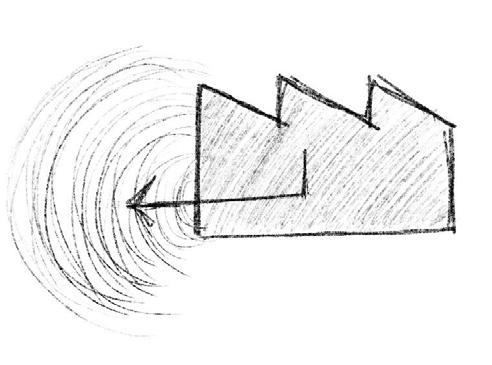

This project outlines a vision for the future of Amherst Island through the proposal of a Community Centre, with a particular focus on revitalizing the back kitchen and addressing the evolving needs of the local community. Central to this design is the creation of a shared outdoor space that connects and enhances all aspects of the centre, fostering a sense of belonging and community engagement.
TYPOLOGY
YEAR
LOCATION
SOFTWARE
Community Centre
2024
Amherst Island, ON
Revit 2025
Photoshop 2025
Illustrator 2025




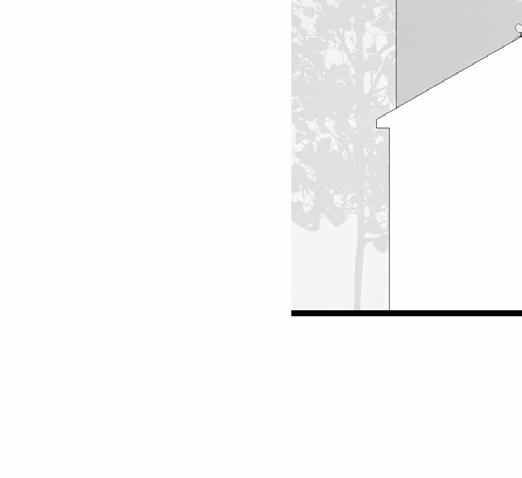
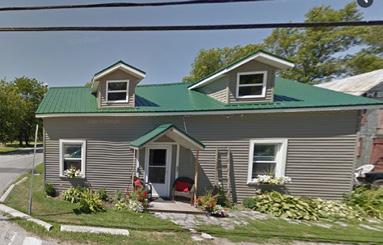

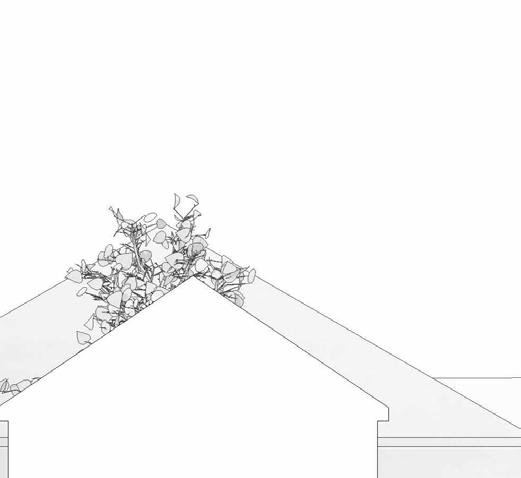

5660 Front Rd, Stella, ON


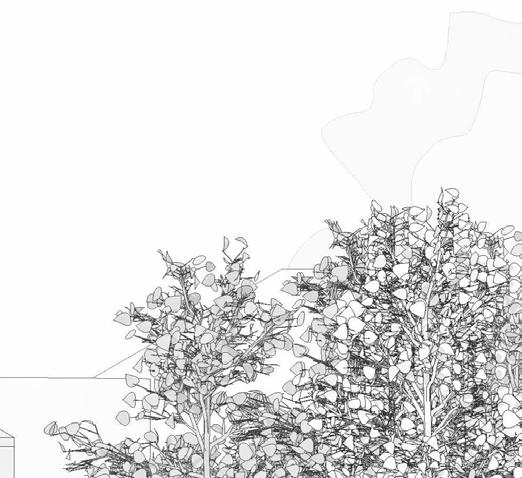
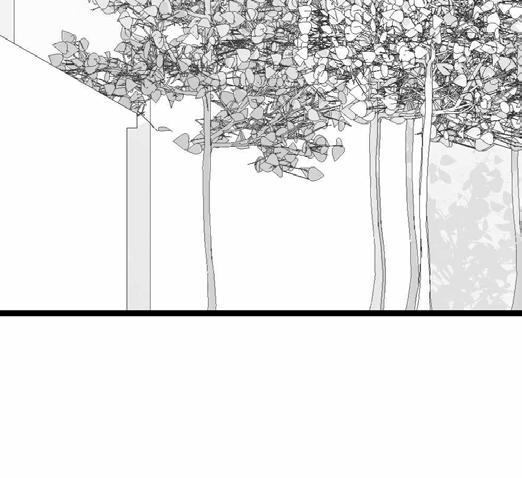





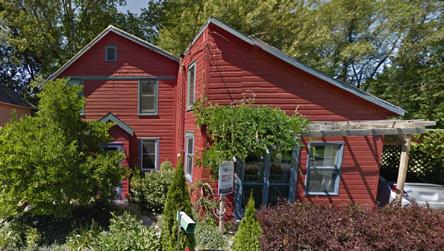


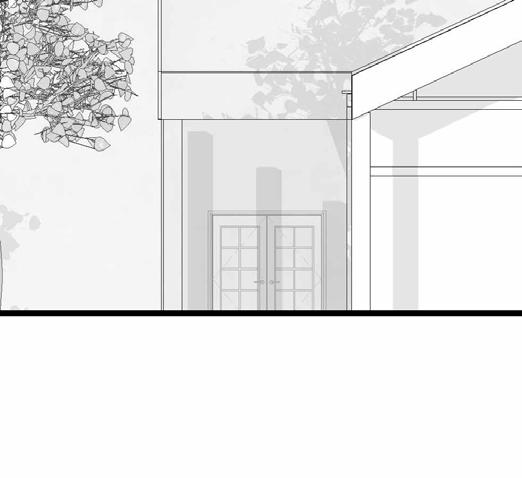




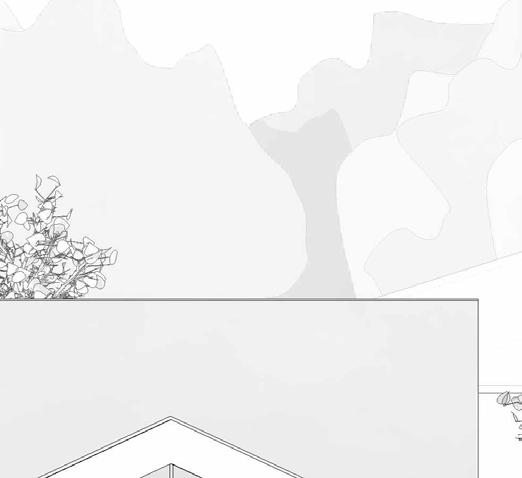

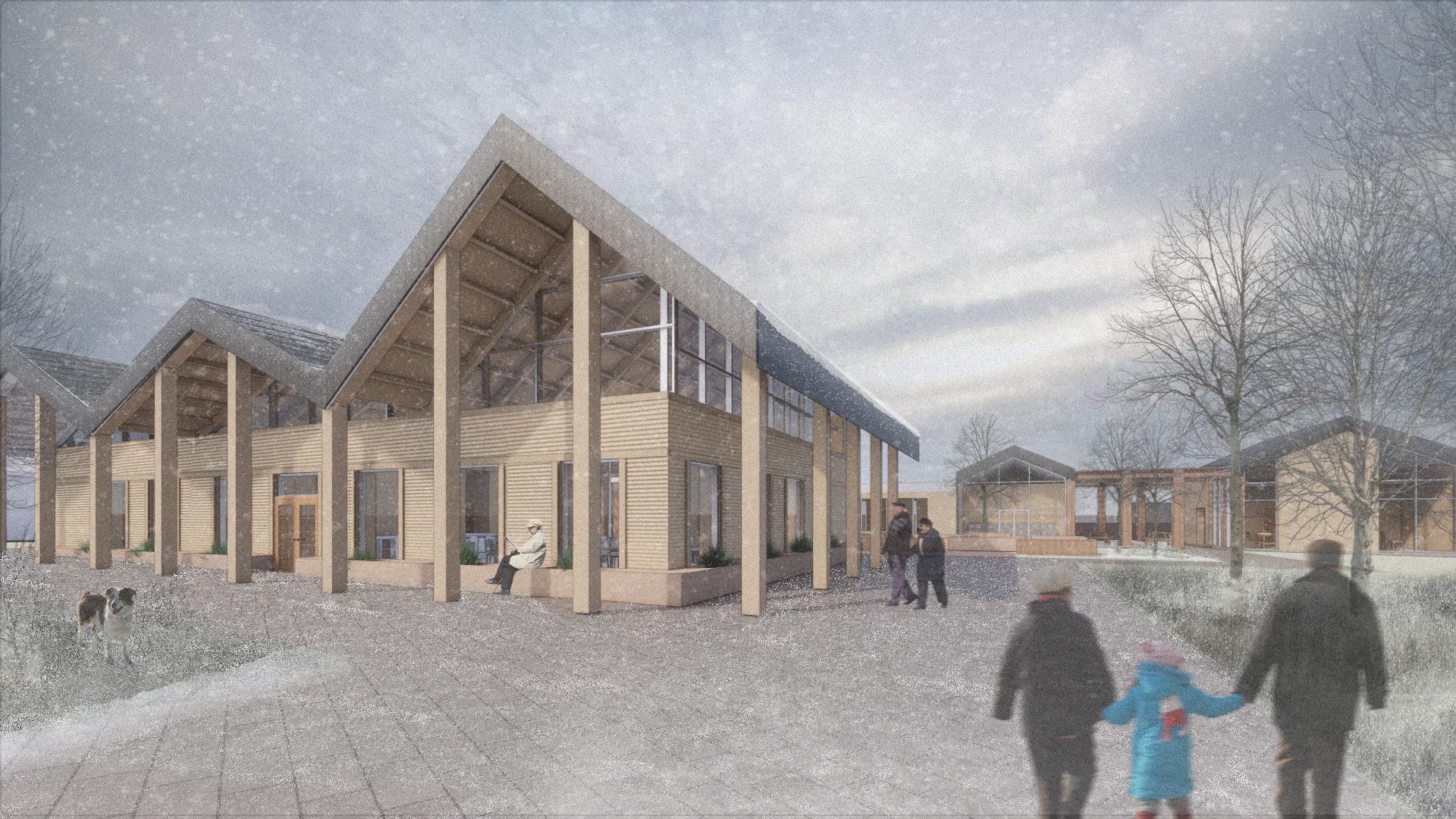





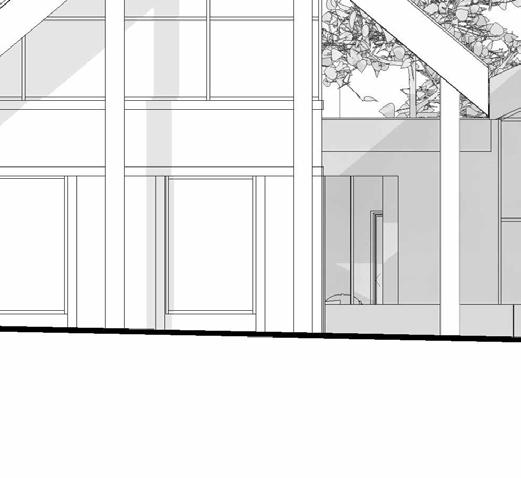


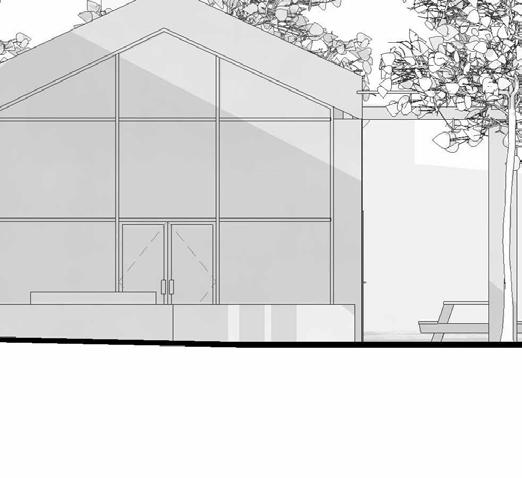


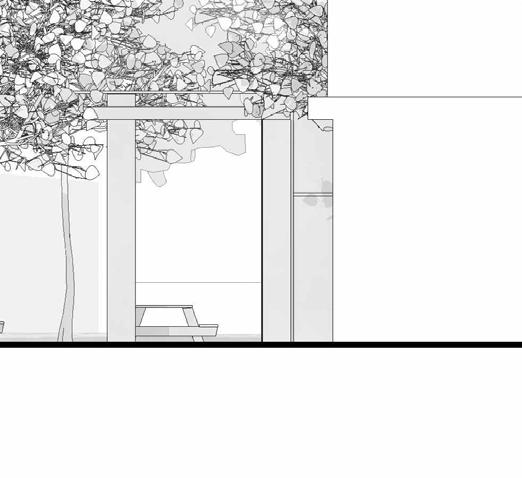

Perspective. Winter visualization at point of arrival.



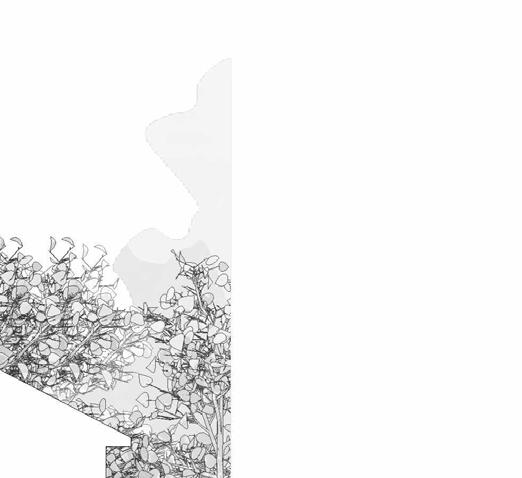
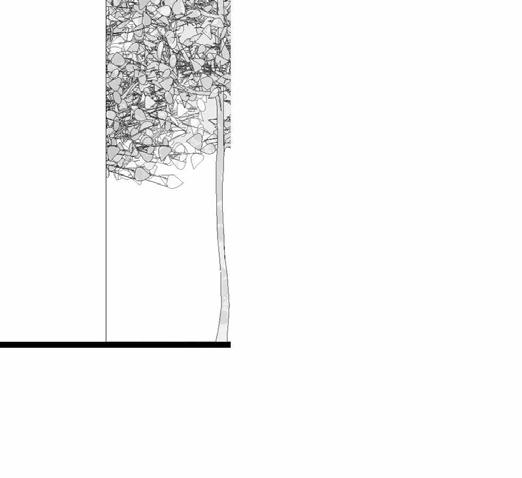











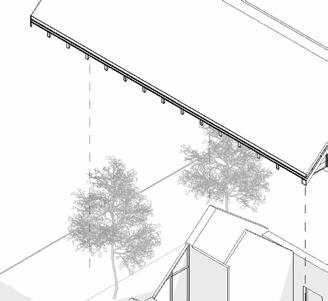




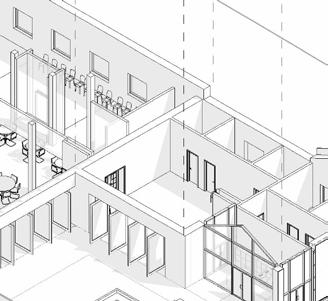
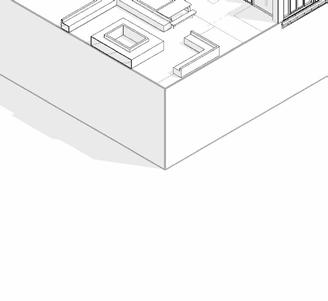


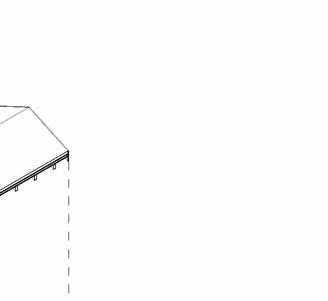




Open. Space plan where the flex. partitions are opened up to reveal larger spaces to foster big community events.

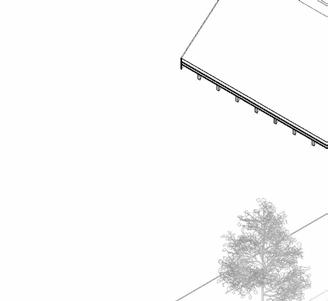
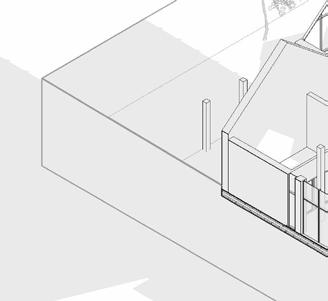



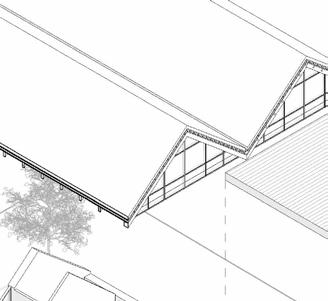
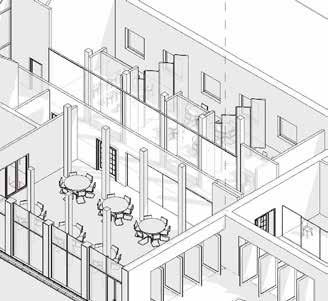
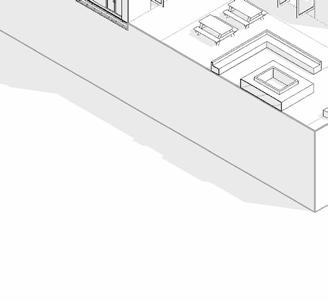




Closed. Space plan where the flex. partitions are clsoed off to create a series of smaller, intimate meeting rooms.





Aluminum roof shingles
25 mm plywood sheathing
Air-Water control membrane
2 layers of 50 mm XPS rigid insulation (R-20)
Vapour permeable membrane
180 mm mineral wool insulation within wooden rafters (R-30)
20 mm interior wood finish
Pre-engineered interior wood structure
W1
Exterior wood rainscreen siding attached by thermal clip system
50 mm air gap drainage cavity
Air-Water control membrane
Plywood sheathing
2 layers of 50 mm XPS rigid insulation (R-20)
Vapour permeable membrane
180 mm mineral wool insulaation within stud cavity (R-30)
20 mm interior wood finish
Pre-engineered interior wood structure
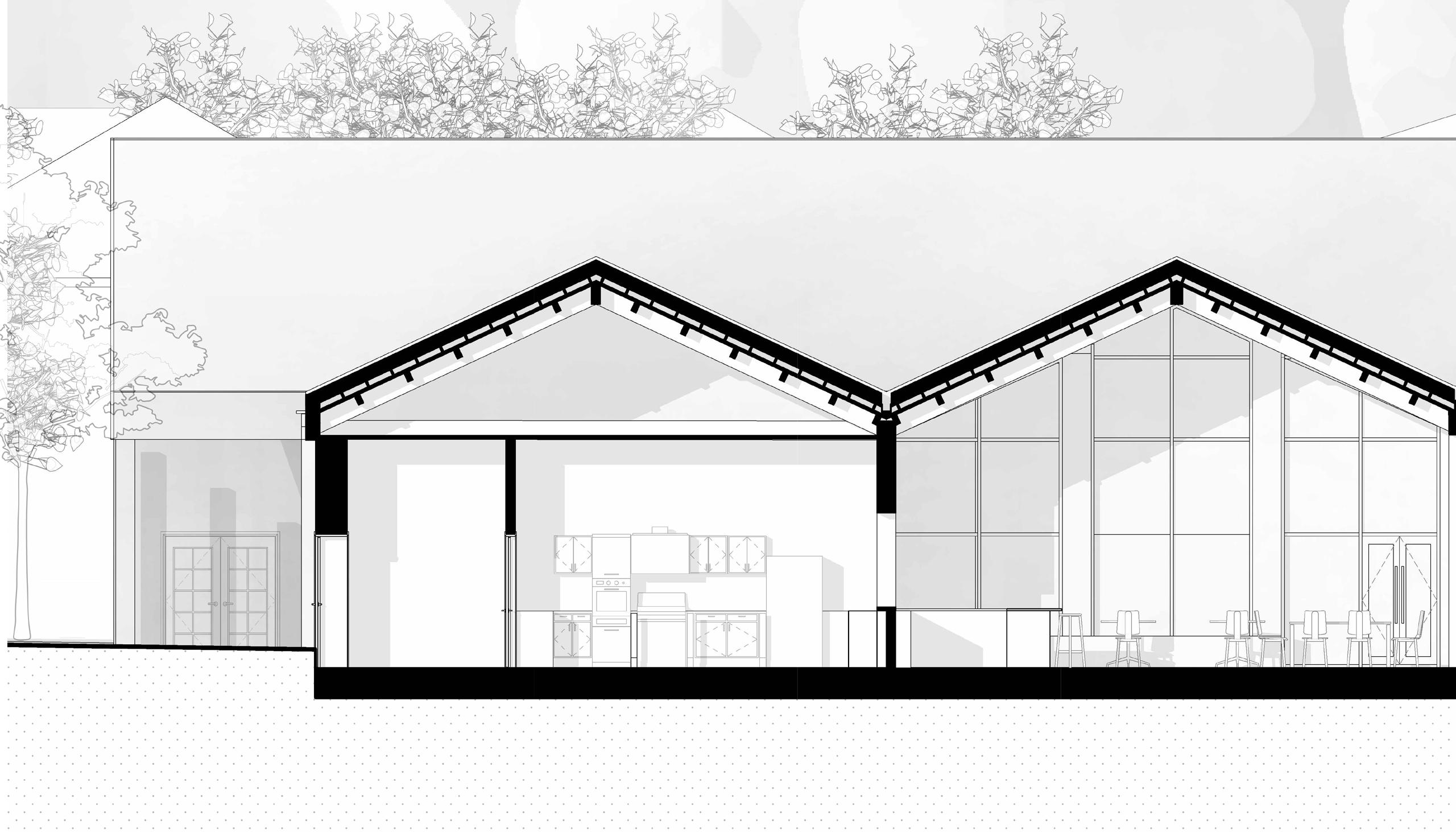
Interior wood flooring
200 mm poured concrete
Waterproofing membrane
2 layers of 50 mm XPS rigid insulation mm Gravel Layer
Exterior wood rainscreen siding attached by thermal clip system
50 mm air gap drainage cavity
Air-Water control membrane
Plywood sheathing
2 layers of 50 mm XPS rigid insulation (R-20)
Vapour permeable membrane
180 mm mineral wool insulaation within stud cavity (R-30)
20 mm interior wood finish
Pre-engineered interior wood structure


This project is guided by a layered understanding of the Don River Valley, using narration as a bridge between landscape and memory. By acknowledging these histories, the project explores the role of design as an agent of changeone that fosters: ecological resilience, reflection on the impacted communities, and reconciliation through site-specific interventions which challenge the emotional response of the landscape with its past.
TYPOLOGY
YEAR
LOCATION
SOFTWARE
Landscape Proposal
2025
Toronto, ON
Revit 2025
Photoshop 2025
Illustrator 2025
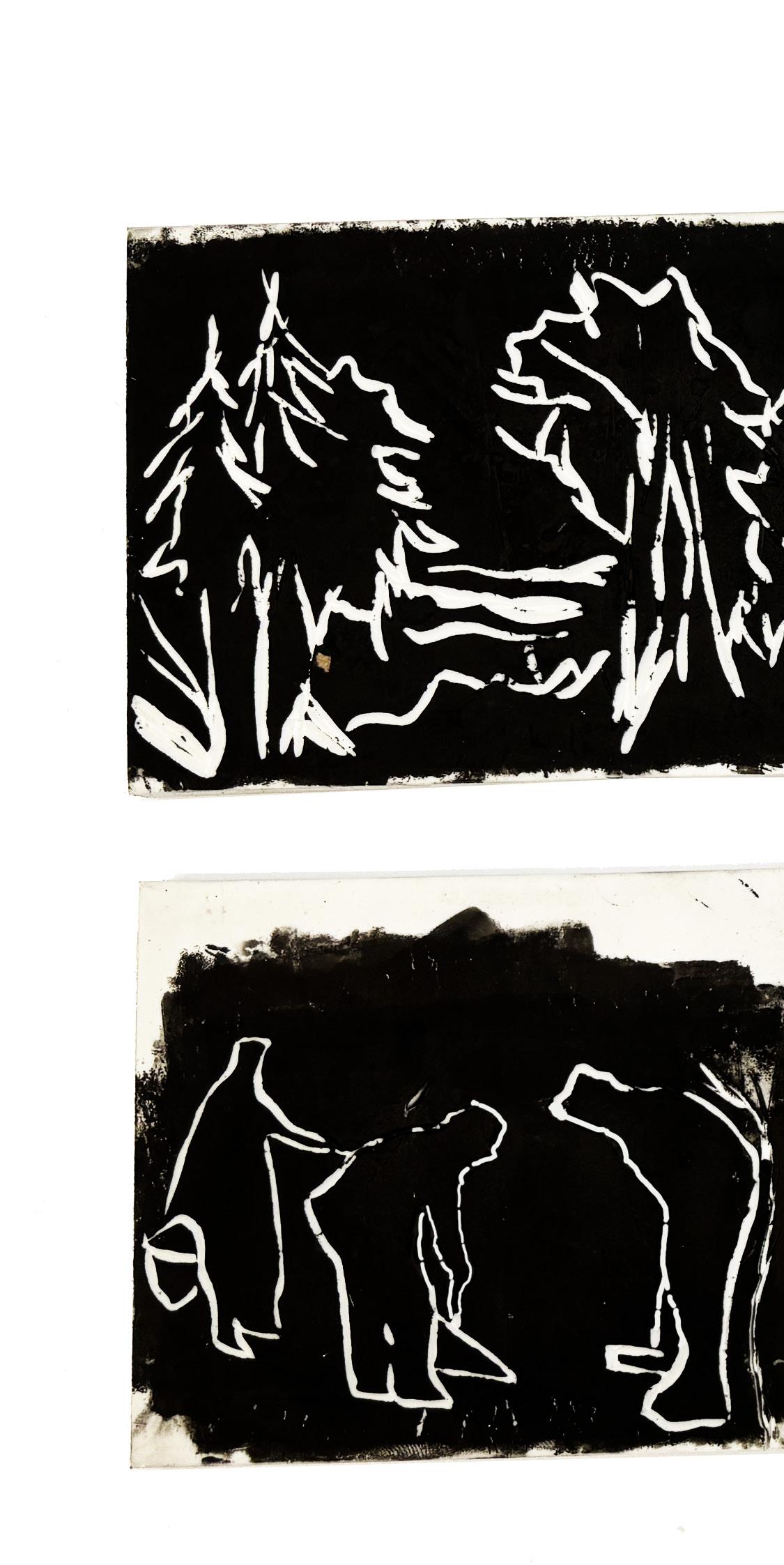

Carve. The landscape is carved like the linoleum blocks in printing. The carving action references the construction in the landscape over history in the Don River Valley.

Ink. The inking process uncovers layers of suppressed narratives and history of the lower Don. Stories and voices are recounted within the layers of ink.
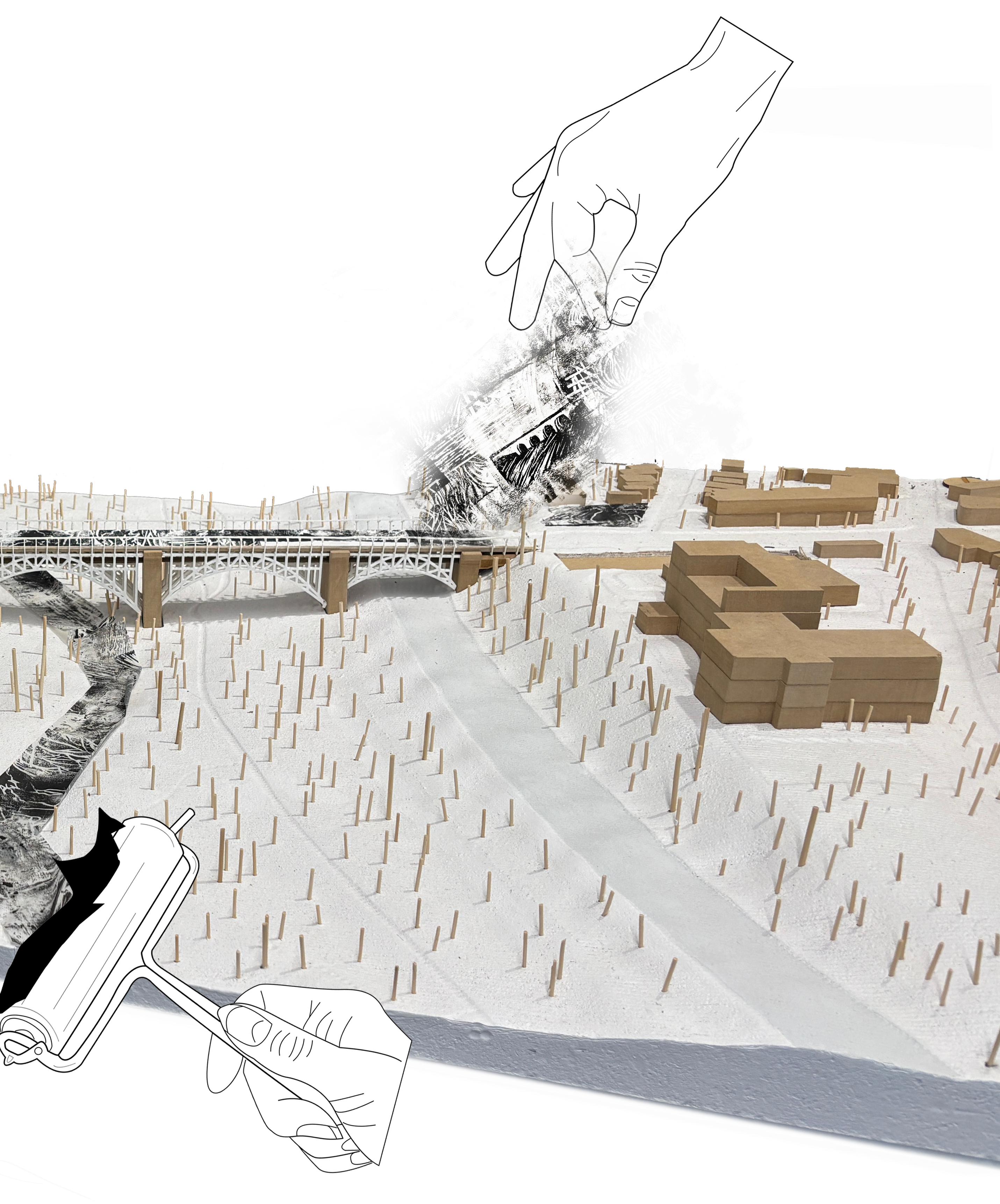
Press. The final impressions connect the act of storytelling to visual marks. This acts as a form of rememberance, and materializing stories into a spatial form.
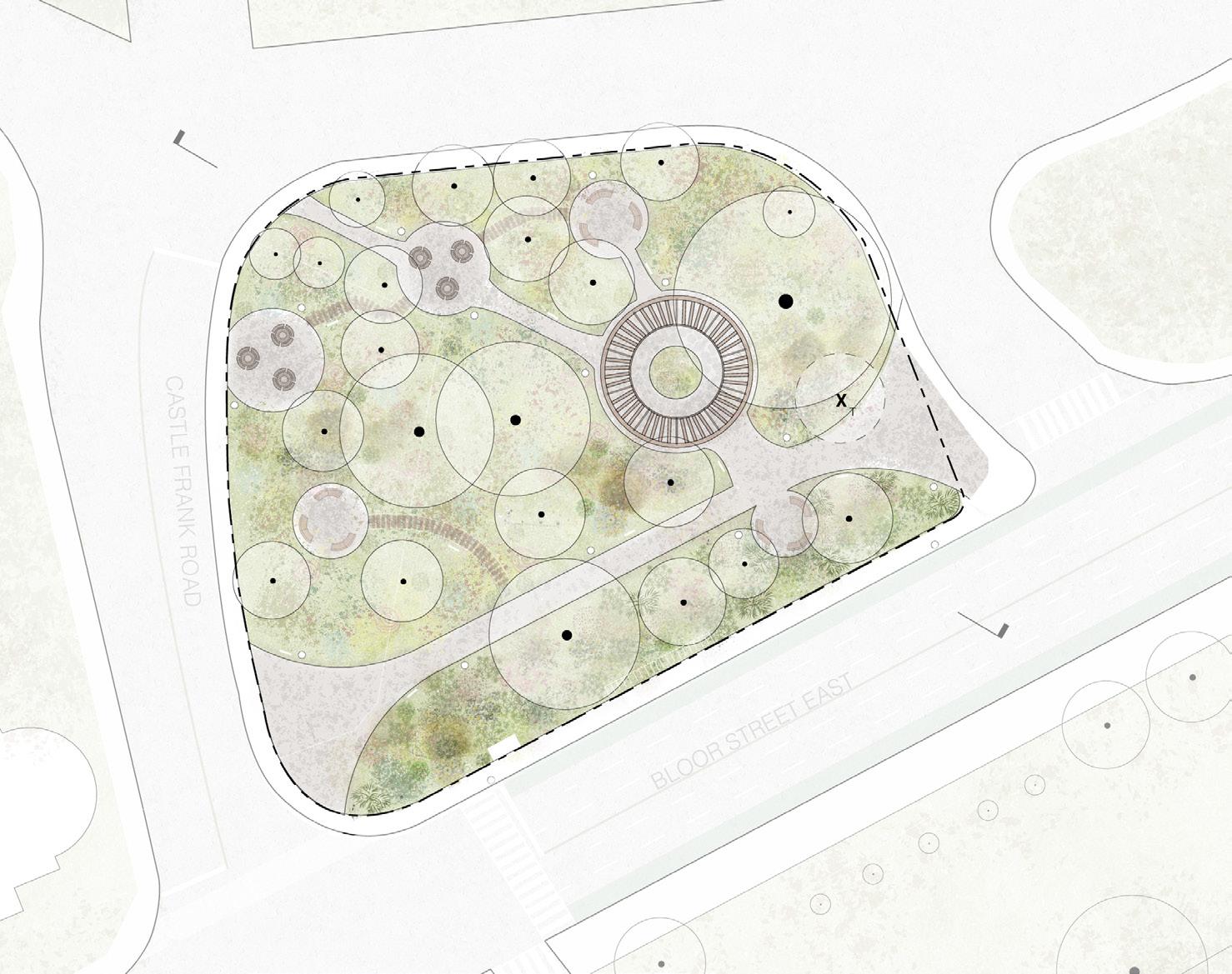

Plan. Storytelling Gardens
POLLINATOR GARDEN

Witch Hazel (Hamamelis virginiana)
Canada Anemone (Anemone candensis)
Joe-pye Weed (Eupatorium maculatum)
Wild Strawberry (Fragaria vesca)
Arrowwood Viburnum (Viburnum dentatum)
REGENERATIVE GARDEN

Pasture Rose (Rosa carlina)
Steeplebush (Spiraea tomentosa)
Indian Grass (Sorghastrum nutans)
Brown-eyed Susan (Rudbeckia hirta)
Gray Dogwood (Cornus stonlonifera)
HEALING GARDEN

White Sage (Artemisia ludoviciana)
Wild Columbine (Aquilegia canadensis)
Sweetgrass (Hierochloe odorata)
Milkweed (Asclepias syriaca)
SENSORY GARDEN

Wild Bergamot (Monarda fistulosa)
Anise Hyssop (Agastache foeniculum)
Common Yarrow (Achillea millefolium)
Prairie Smoke (Geum triflorum)
Prairie Dropseed (Sporobolus heterolepis) Plant Inventory.

Perspective. Storytelling at Various Scales Sections.

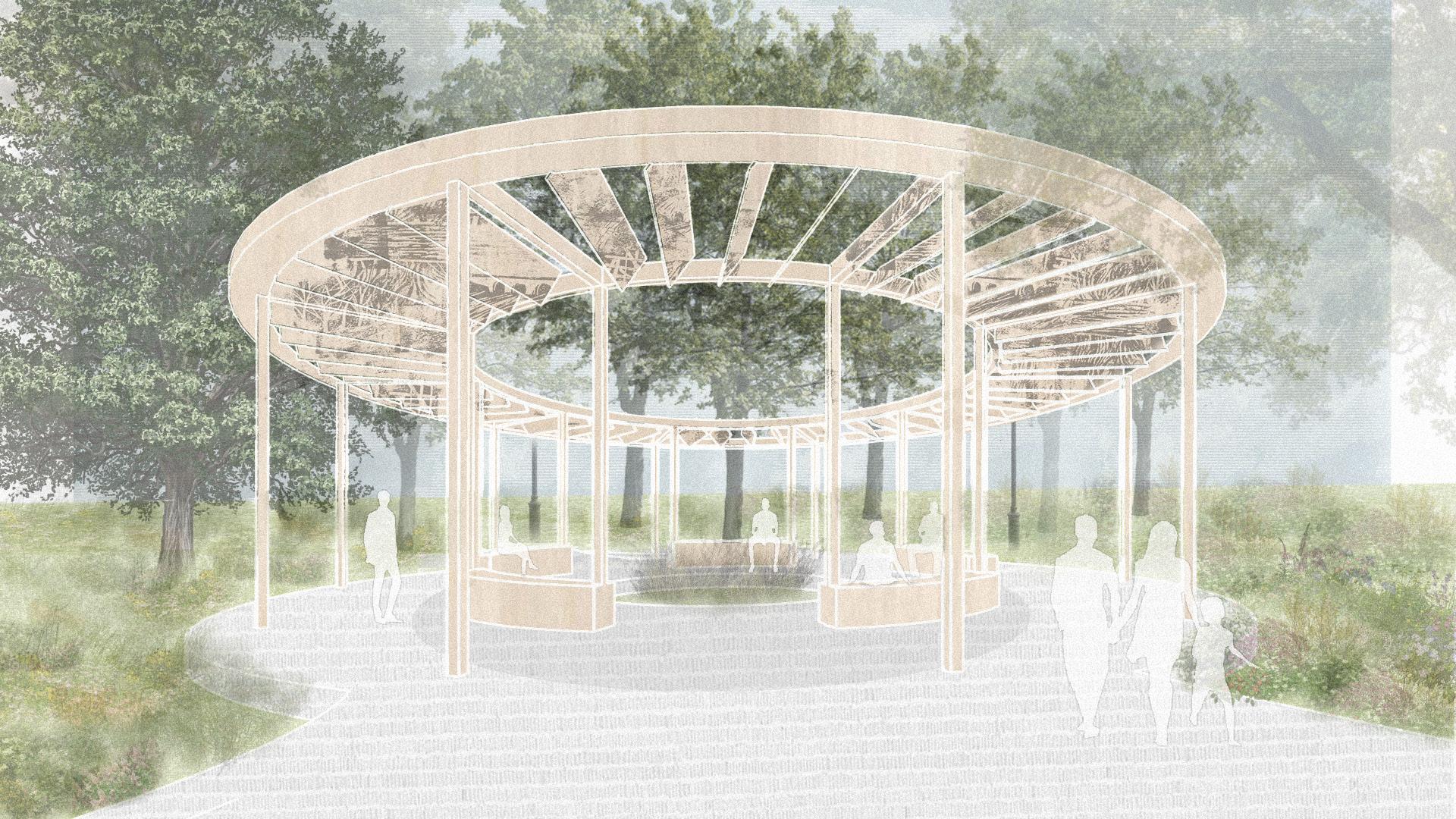
Perspective. Reflective Retreat Pavillion.


Thrill is an Indoor Skydiving Sports Facility located within the urban context of Toronto, Canada on the Southeast corner of Dundas St. E. and Bond St. Inspired by the thrill and rush of free falling out of the sky, the project intends to create a ceremonial procession for the moments leading up to the activity. As visitors appraoch the intersection of Dundas and Bond, they are teased with views of the program through translucent glazing above to establish that sense of anticipation, suspense, and curiosity.
TYPOLOGY
YEAR
LOCATION
SOFTWARE
Sports Facility
2025
Toronto, ON Rhino Photoshop 2025
Illustrator 2025
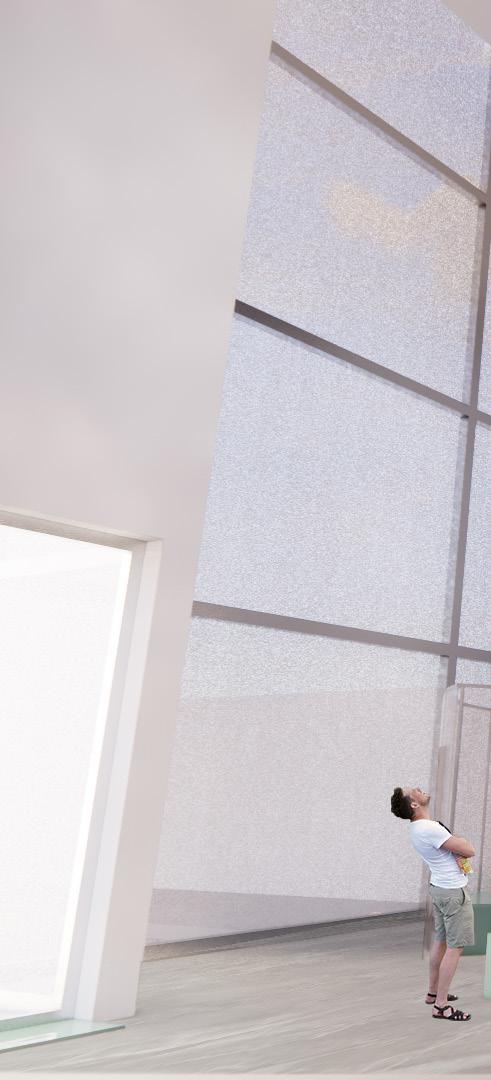
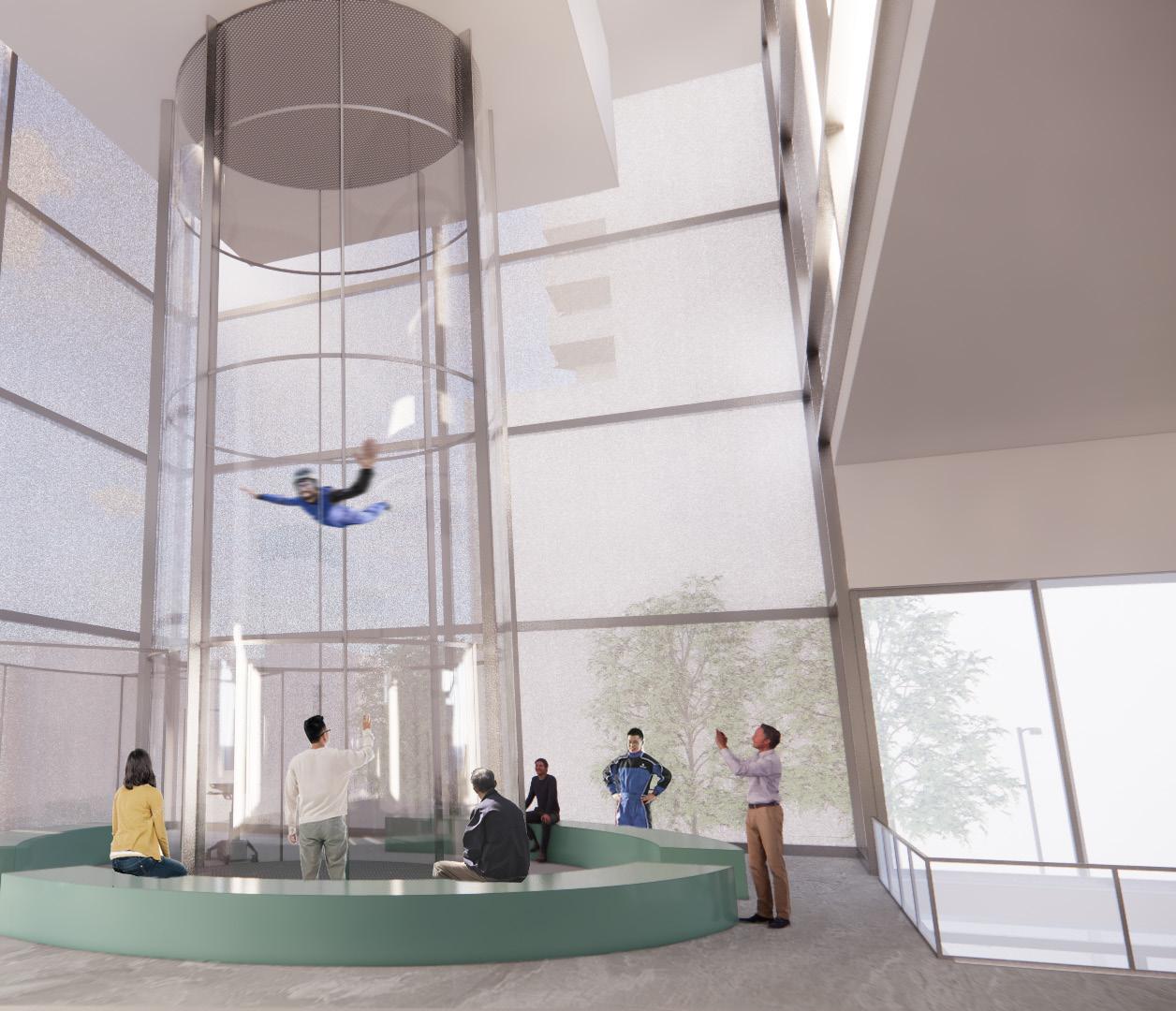
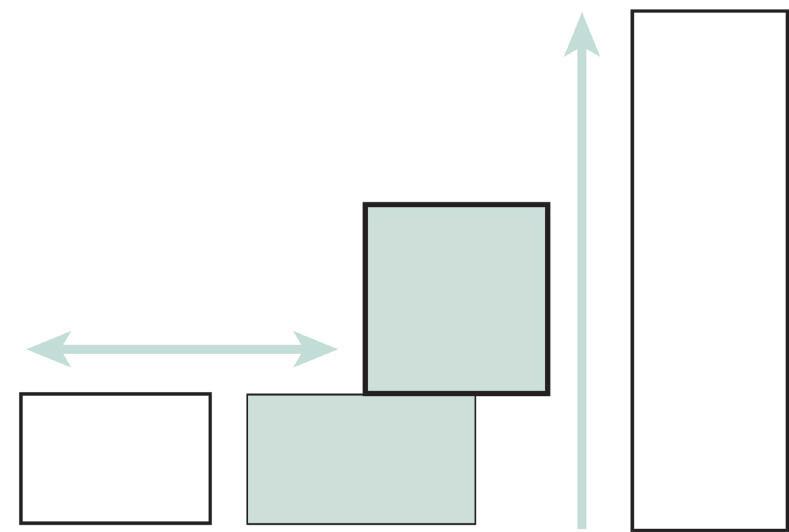
Adjacent Building Relationships
Relating to the facade continuity and height conditions from the adjacent buildings on site.


Ceremonial Procession Tease Main Program
Ceremonial procession curated to mimic the experience of the skydiving program.
Using translucent material to create anticipation and curiosity to the program within.

indoor skydiving program on dundas - bond corner condition greater height to draw connections with adjacent bond. st. hotel.
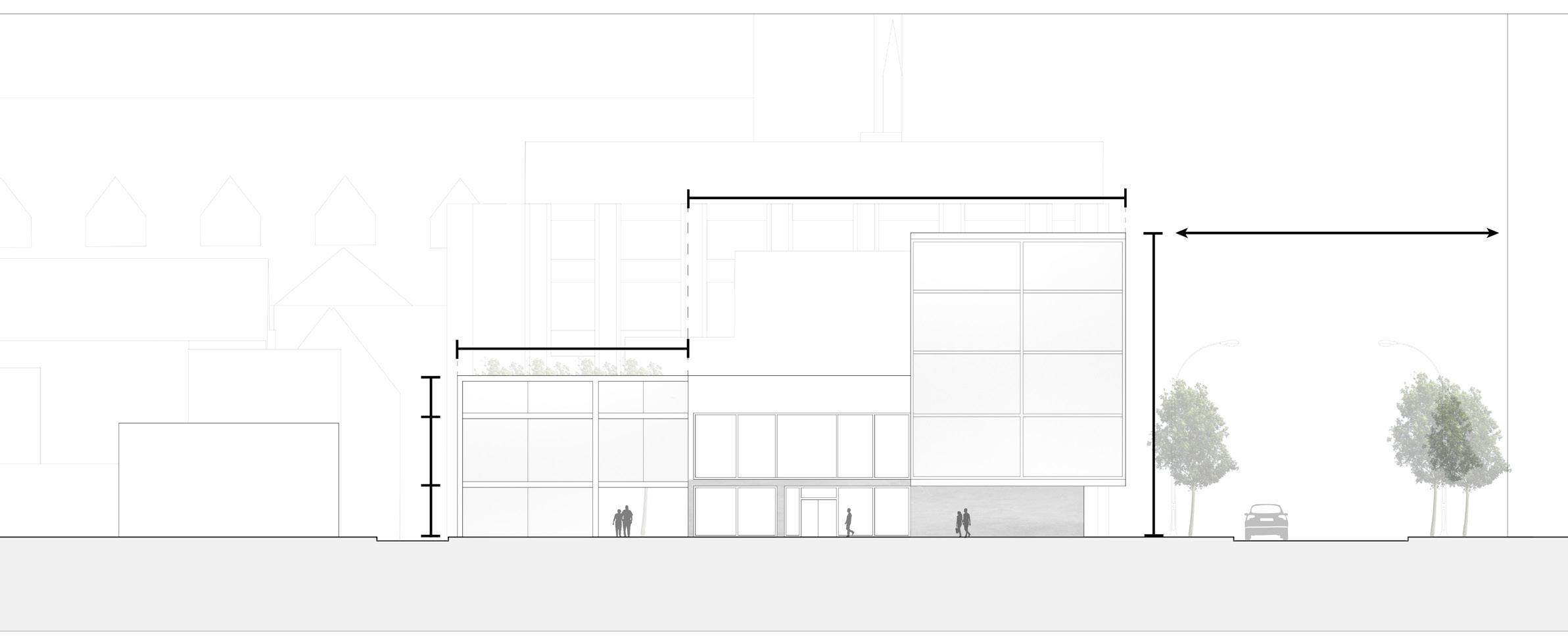

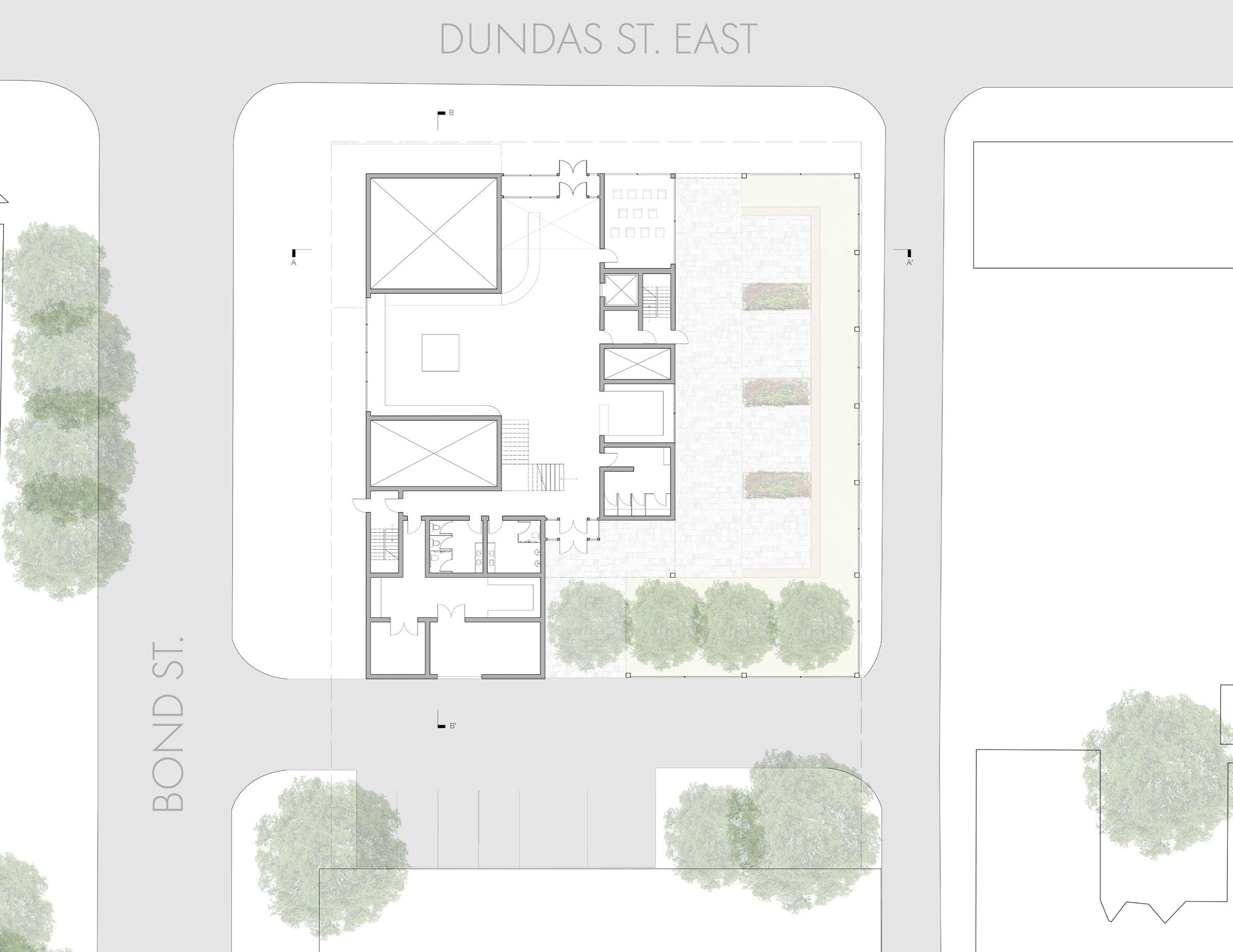
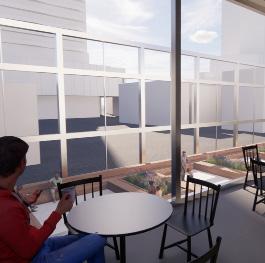

check in + train
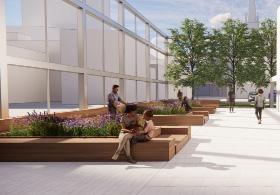


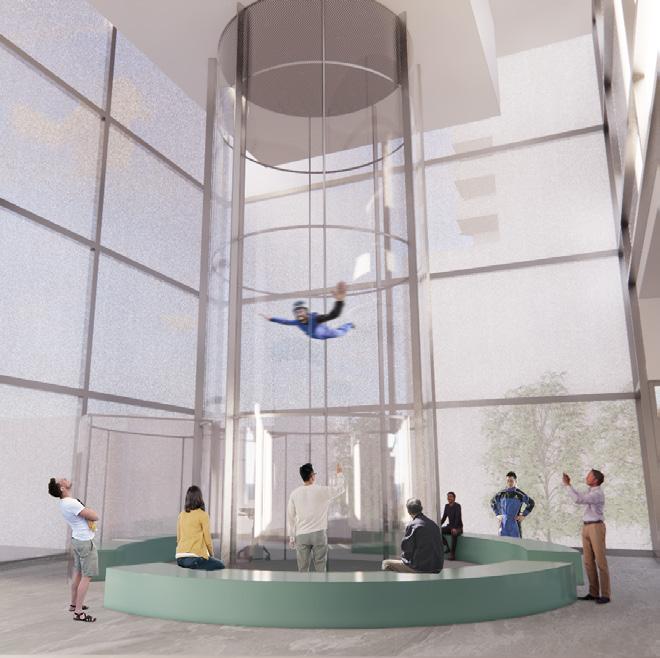
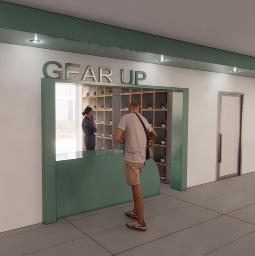
A glazed courtyard on the ground level contributes to the facade continuity on Dundas St. and allows the public to enjoy garden spaces in the city.
The program on the first floor captures the experience of getting ready for the flight. It is organized in the steps leading up to the actual partaking of the sport from training, to equipment pickup and then to changing into the flightsuit.
Then visitors will move to the next floor where they reach space with a high ceiling and take part in the skydiving sport, spectate, and lounge. This floors offers space for visitors as they wait their turn, or if wish to watch the activity.
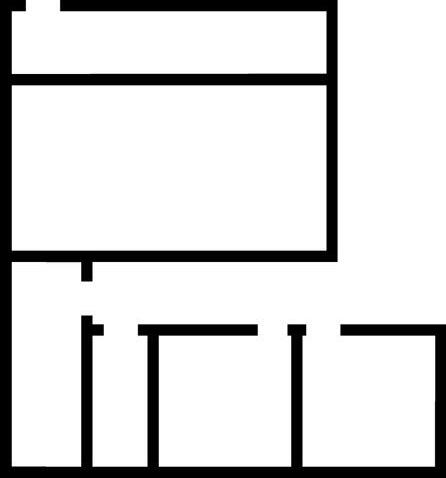



Level Plan.


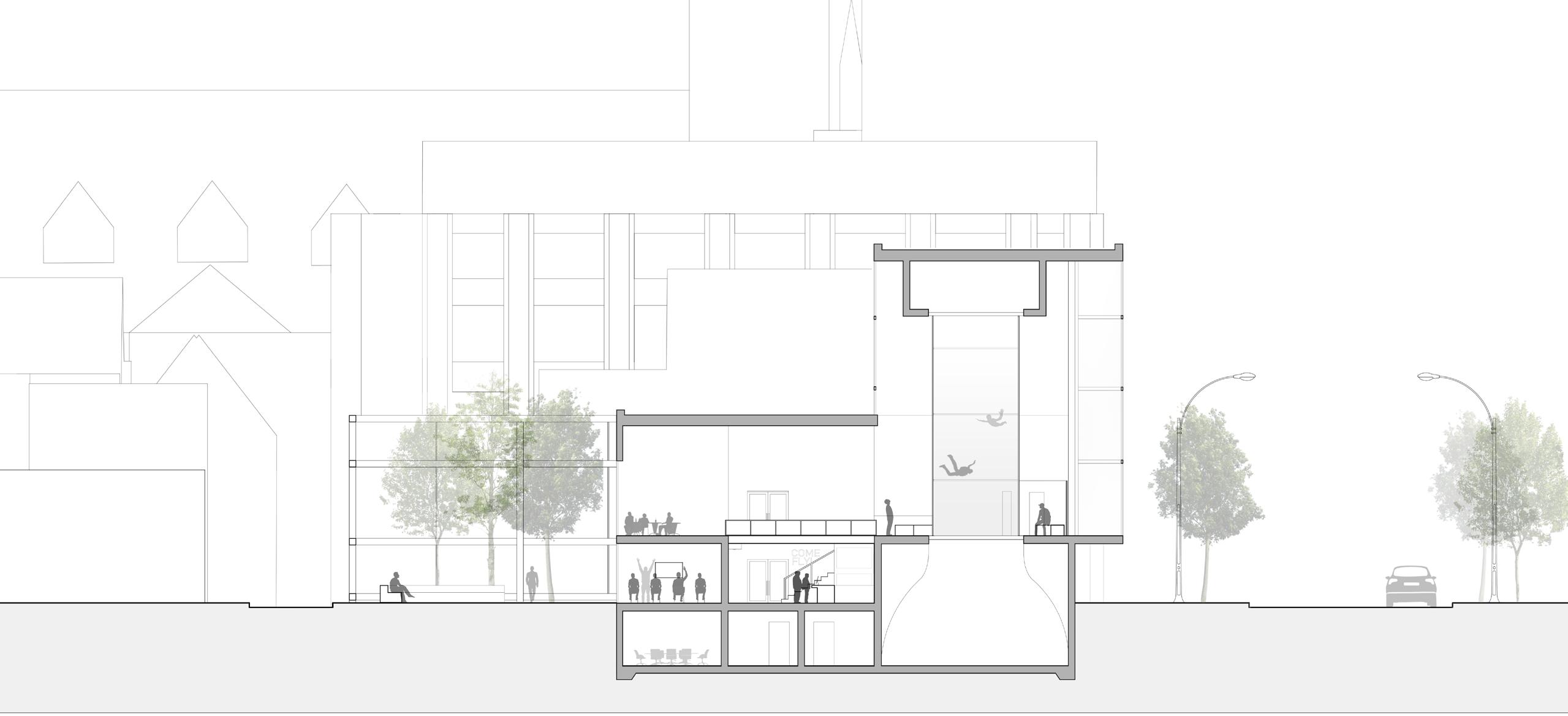
A-A’.
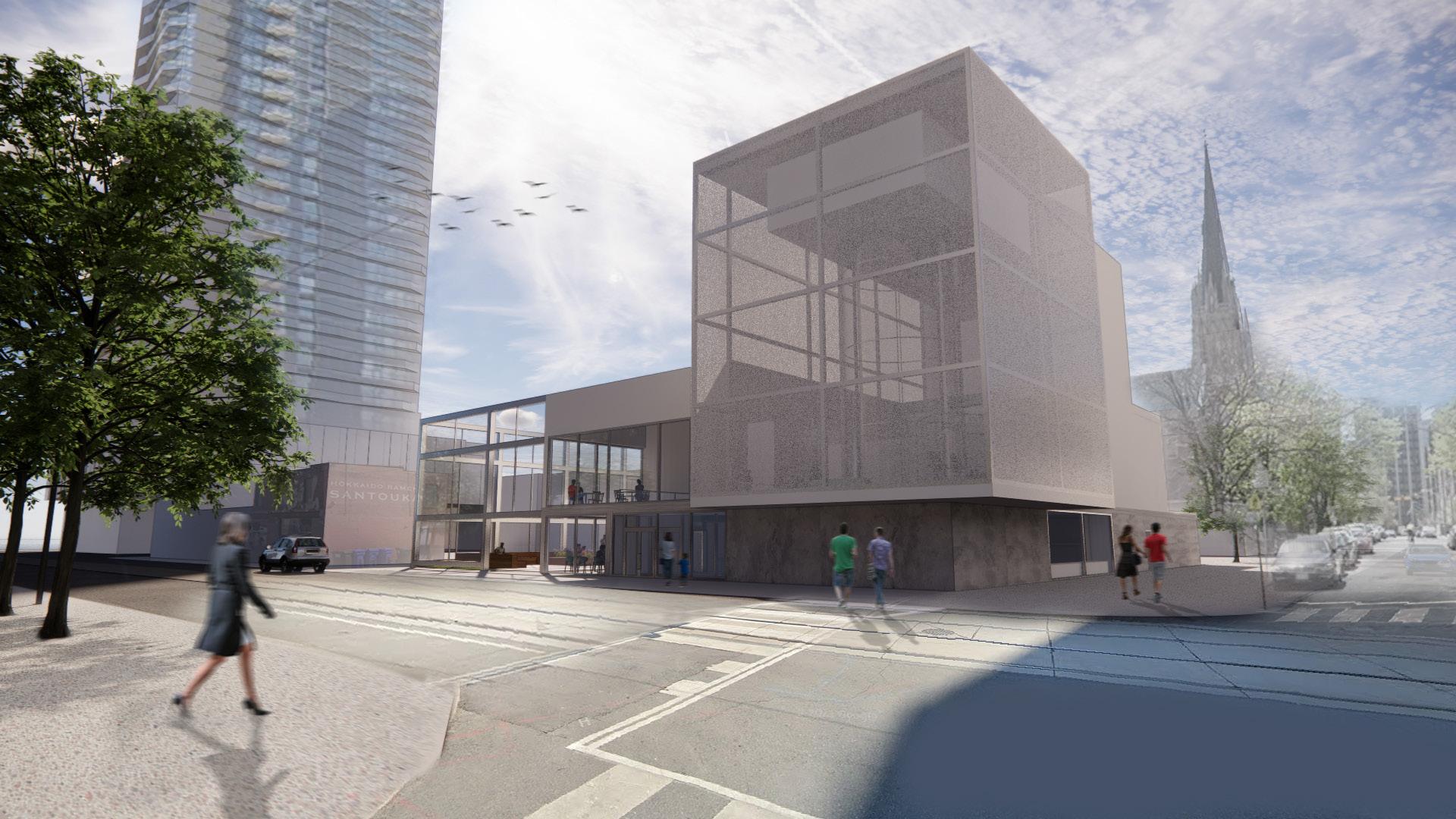
Perspective. View from Dundas-Bond Intersection
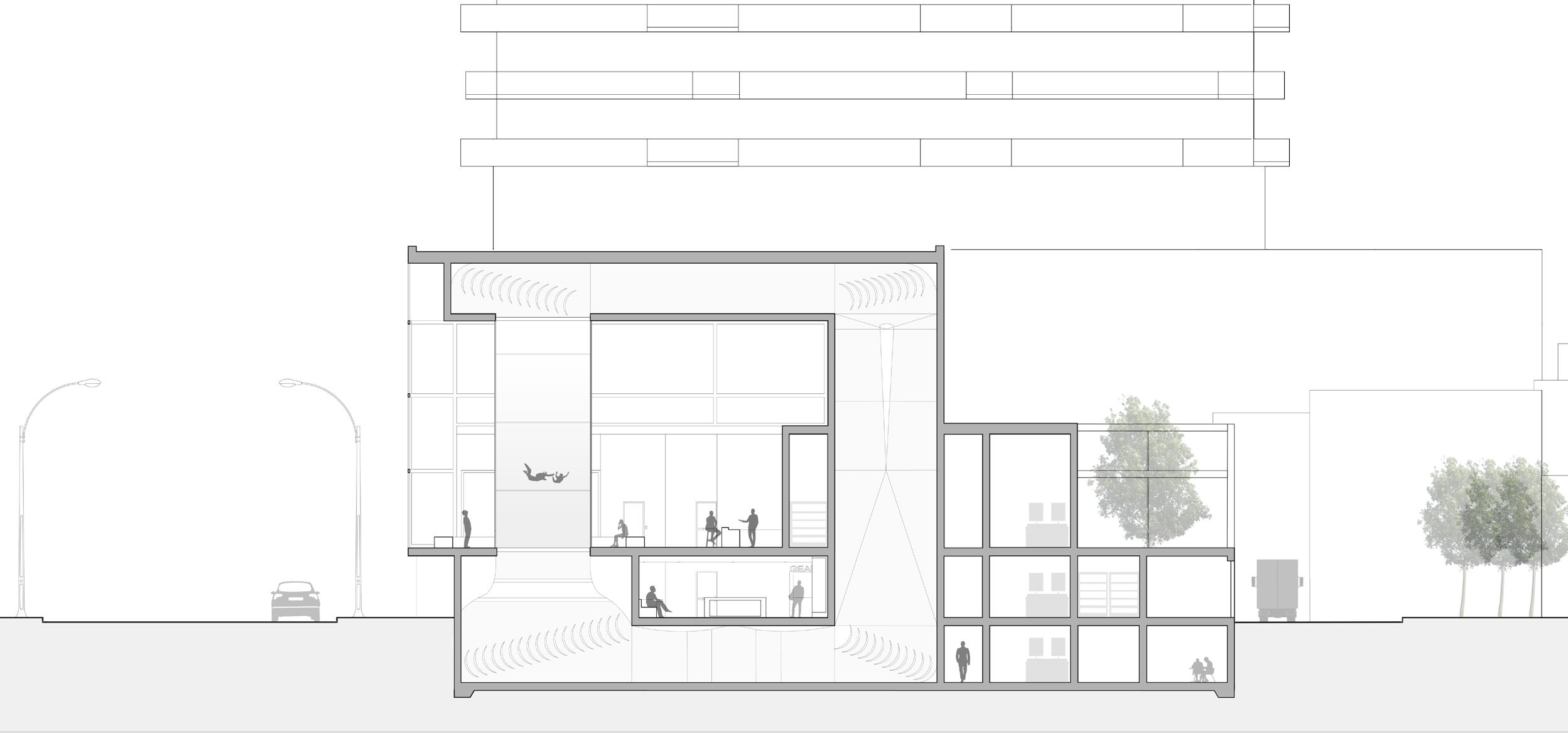

Perspective. View from Main Entrance

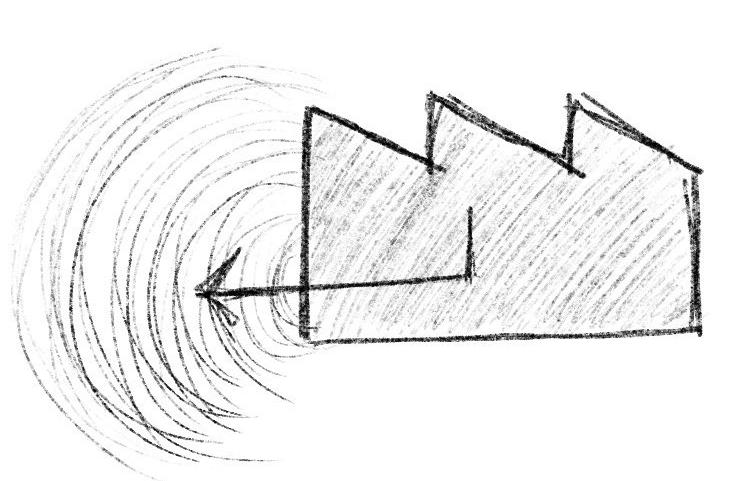
Bloordale Collegiate is a high school which explores the concept of “school as city” and “city as school” in which local influences from the Dufferin Grove neighbourhood influence the culture and design of the project. The intention is to actively engage the school and public community through: the play of light, dialogue between public and private spaces, and providing student with agency in their education.
TYPOLOGY
YEAR
LOCATION
SOFTWARE
Educational
2023
Toronto, ON
Revit 2025
Photoshop 2025
Illustrator 2025
In collaboration with Katy Cao



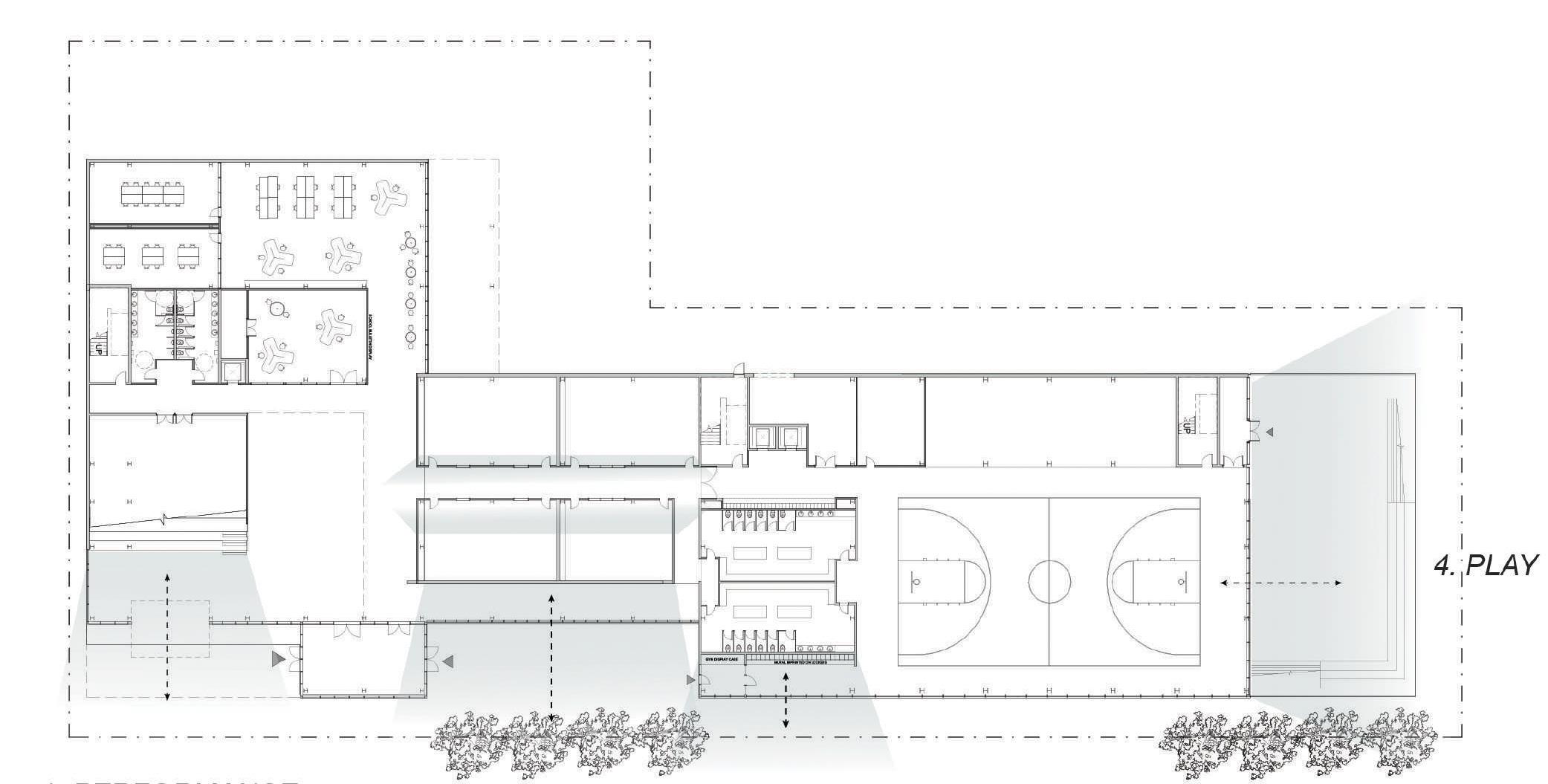
4 Conditions: Performance, Art Gallery, Display, and Play. Each exhibit the idea of “Extending learning and creating into the Dufferin Neighbourhood. The use of glazing and materiality that stretches from the interior to exterior reinforces the idea of blurring boundaries between what is inside vs. outside.



Brings natural light into visual arts classrooms.
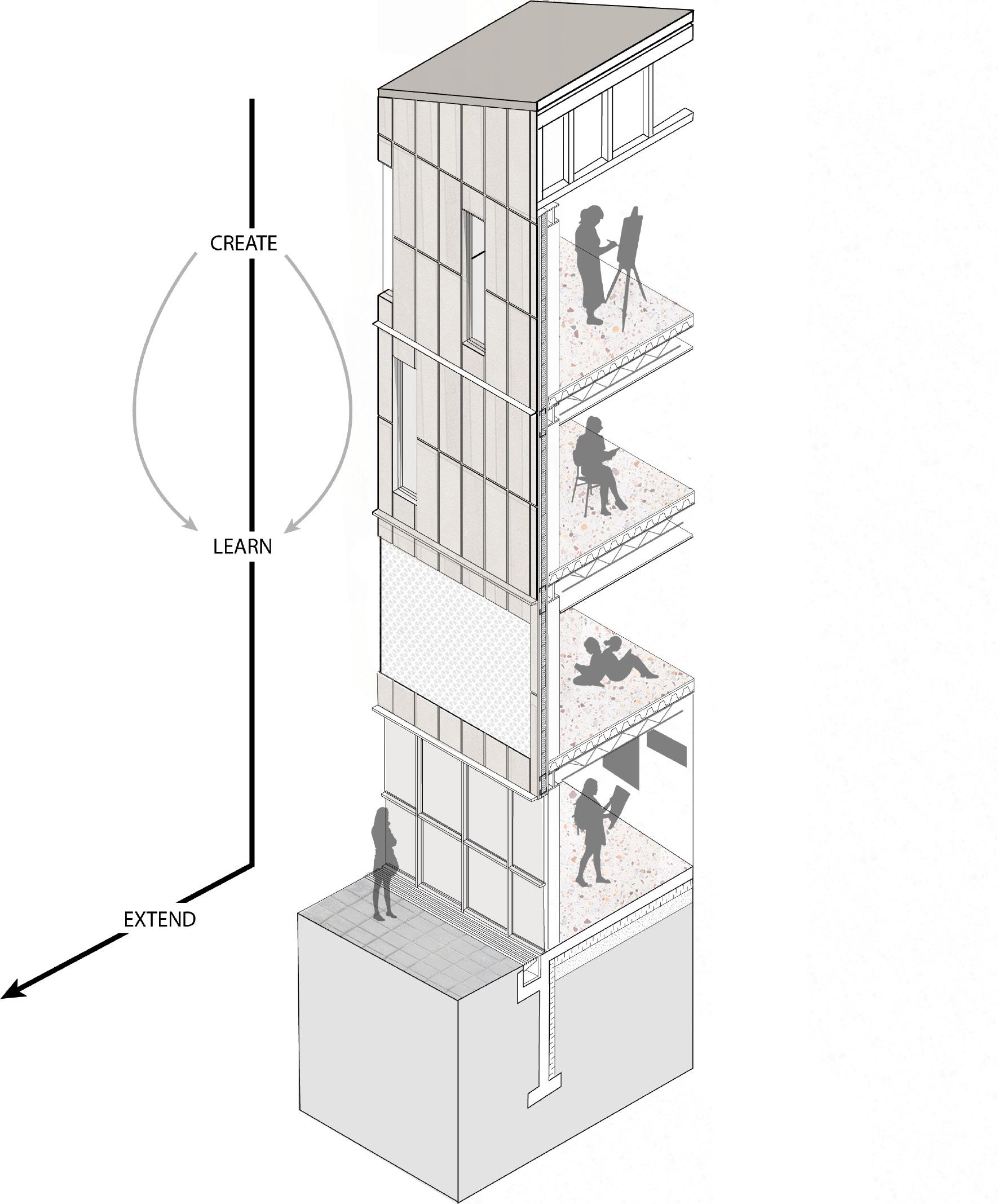
Heavy materiality serves as a sense of “protection” within learning environments.
Creates unique and engaging lighting patterns throughout school grounds.
Display of student work through floor to ceiling glazing.
Fragment Drawing. Student Learning Narrative
