

CHARISMA STIDHAM PORTFOLIO
SELECTED WORKS
My architectural vision focuses on seamlessly integrating the built and natural environments, creating harmonious designs that celebrate their unity. I approach each site with care and a deep respect for its unique context, ensuring every project reflects a thoughtful dedication to its ‘place.’

Co-Working
An Endless Path
Spring 2024 | Studio Brown & Stevens
This 3D-printed tiny house project addresses Los Angeles’ housing crisis by providing rapid, cost-effective, and sustainable housing solutions for underserved communities. Designed with efficiency and sustainability in mind, the compact structures utilize cutting-edge 3D printing technology to reduce construction time and material waste. A rooftop garden, featuring plants native to California, fosters a sense of community among residents while enhancing biodiversity and sustainability. The garden anchors the project in its local context, offering a shared space for connection and reflecting the natural beauty and resilience of the Los Angeles landscape.
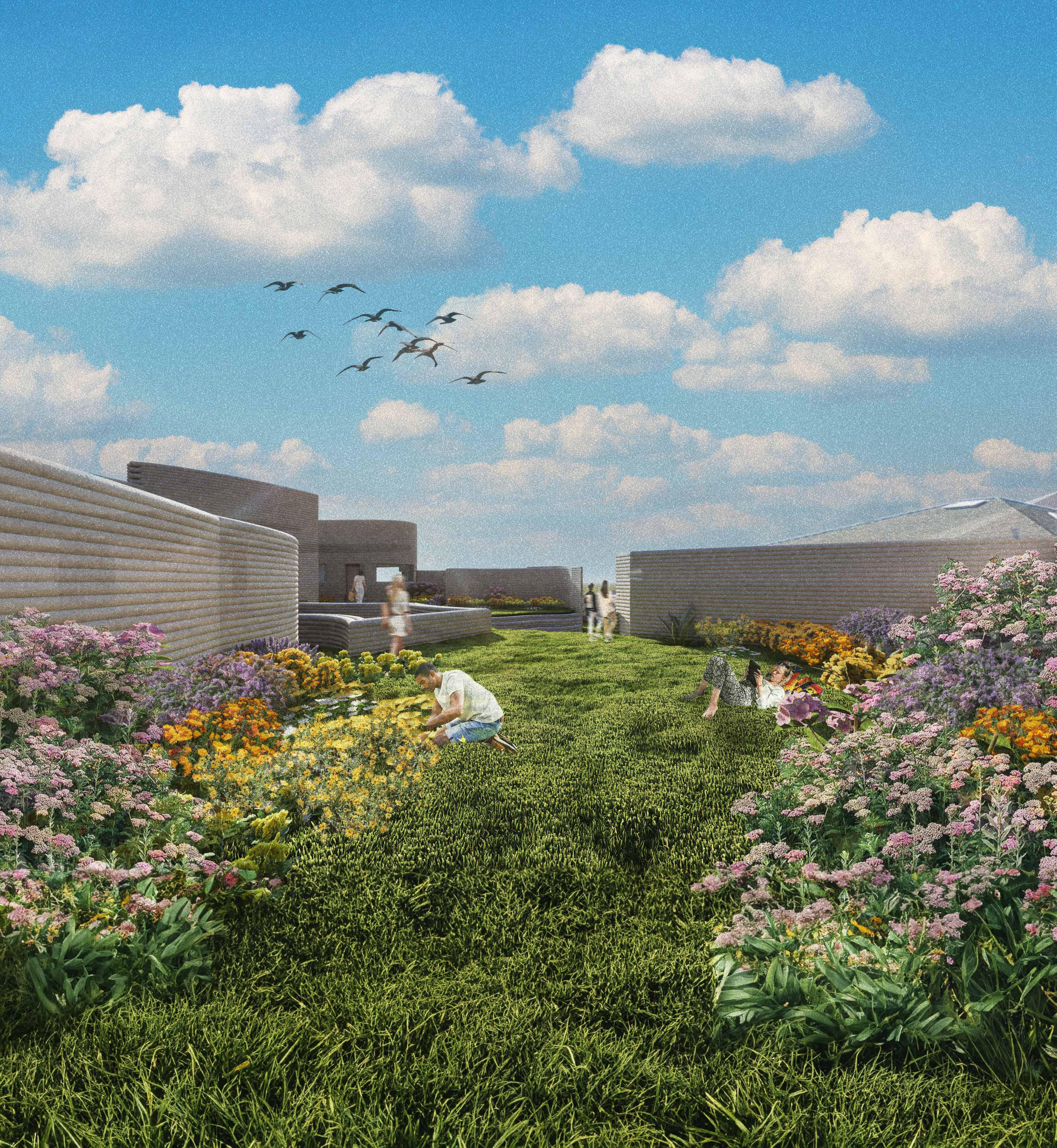

California Natives
Winter Bloom
Autumn Bloom
Spring Bloom
Summer Bloom
Edible

Attracts Pollinators
Drought Tolerant
Circulation
Exterior
Interior

RoofTop
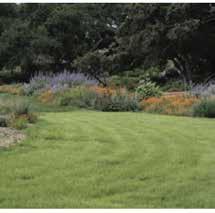

FloorTwo

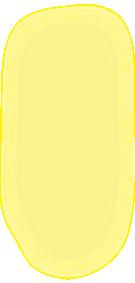
FloorOne
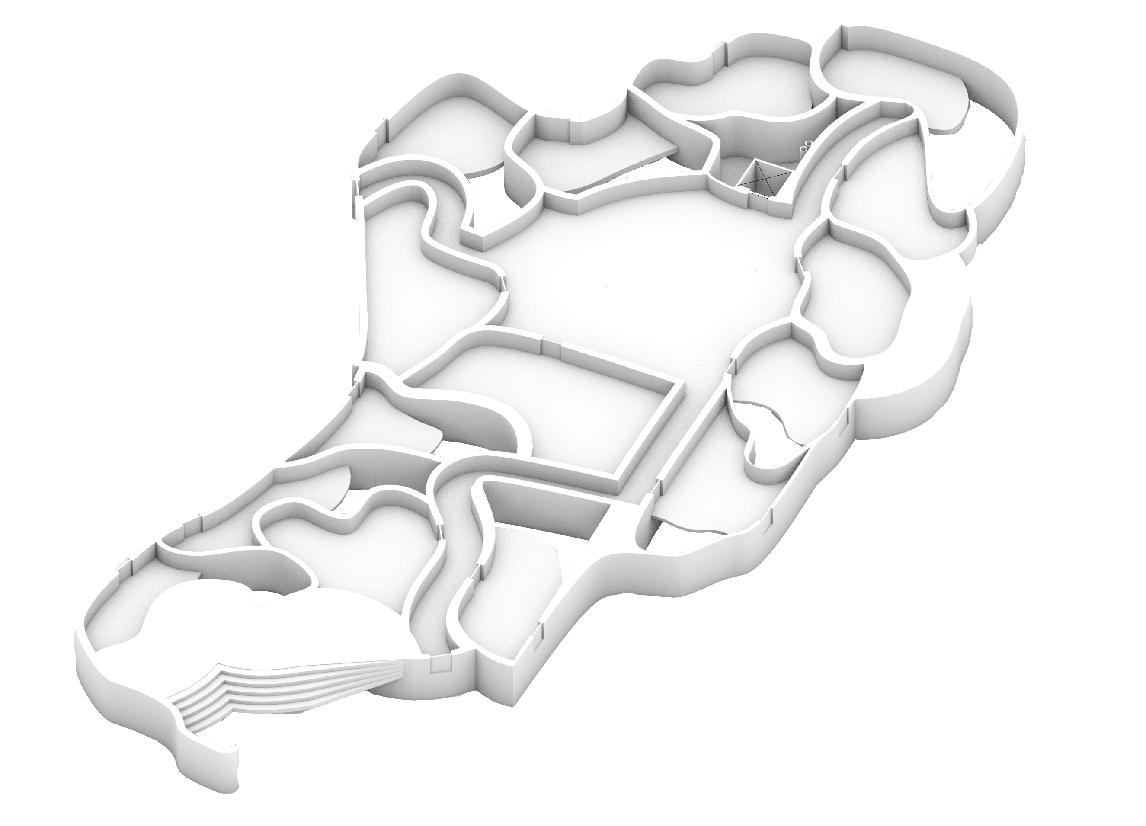

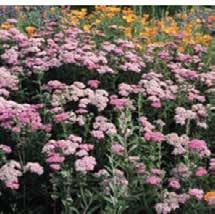


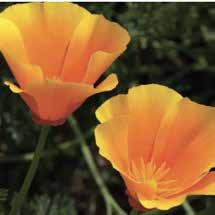




Blue Grama
Island Pink Yarrow
California Bush Sunflower
Anacapa Morning Glory
California Poppy
Live-Forever
Toyon
Maritime Ceanthus
Desert-Willow
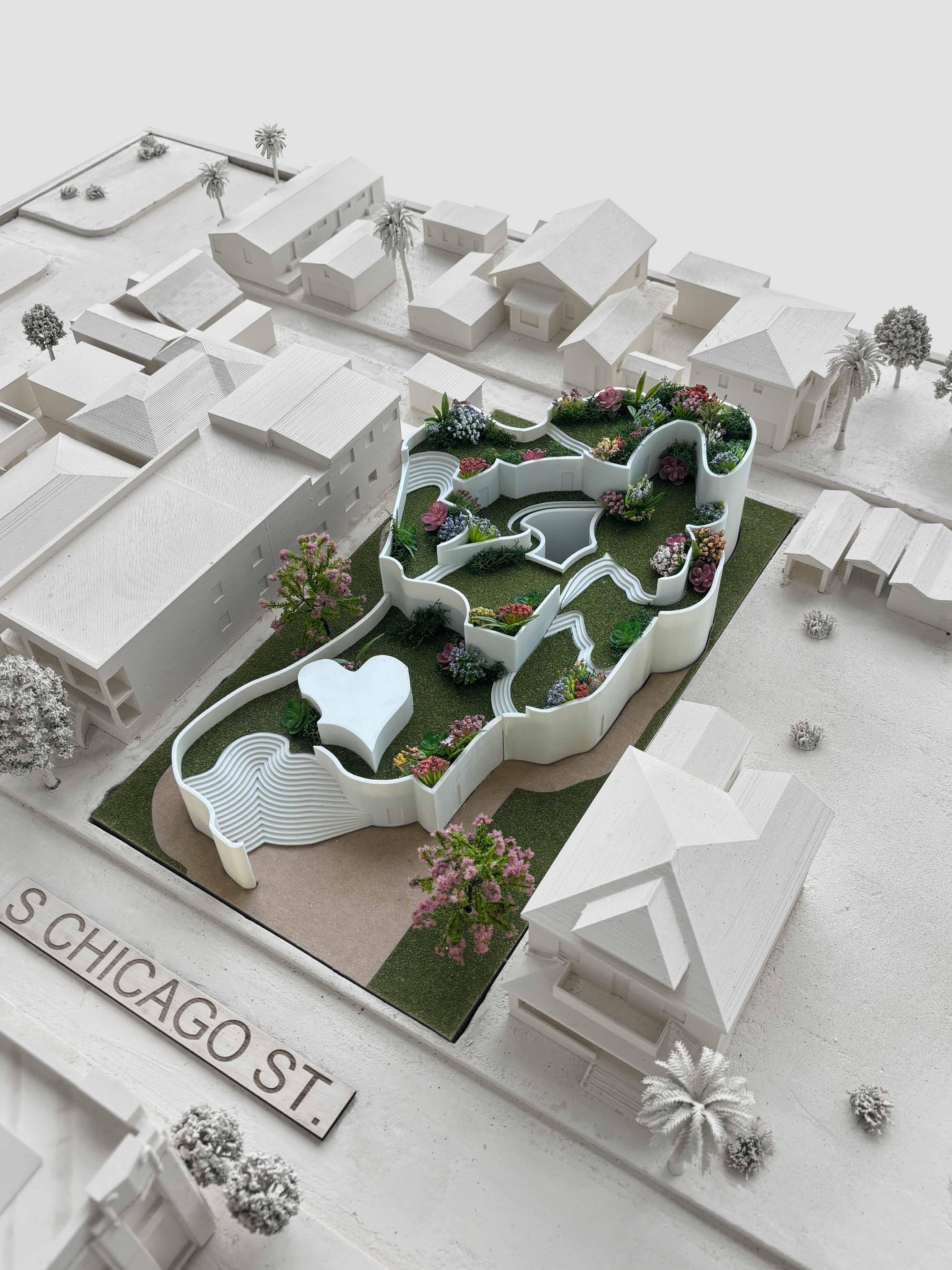


Using a mix of PLA prints and other materials materials in conjunction with a clay different techniques that more accurately many attempts, I found a structure
3D Printed

materials to simulate real world building 3D printer, I was able to test several accurately simulate 3D printed housing. After structure that created a ‘perfect’ print.

Unit Model

*As clay dries it shrinks ~50% resulting in cracking
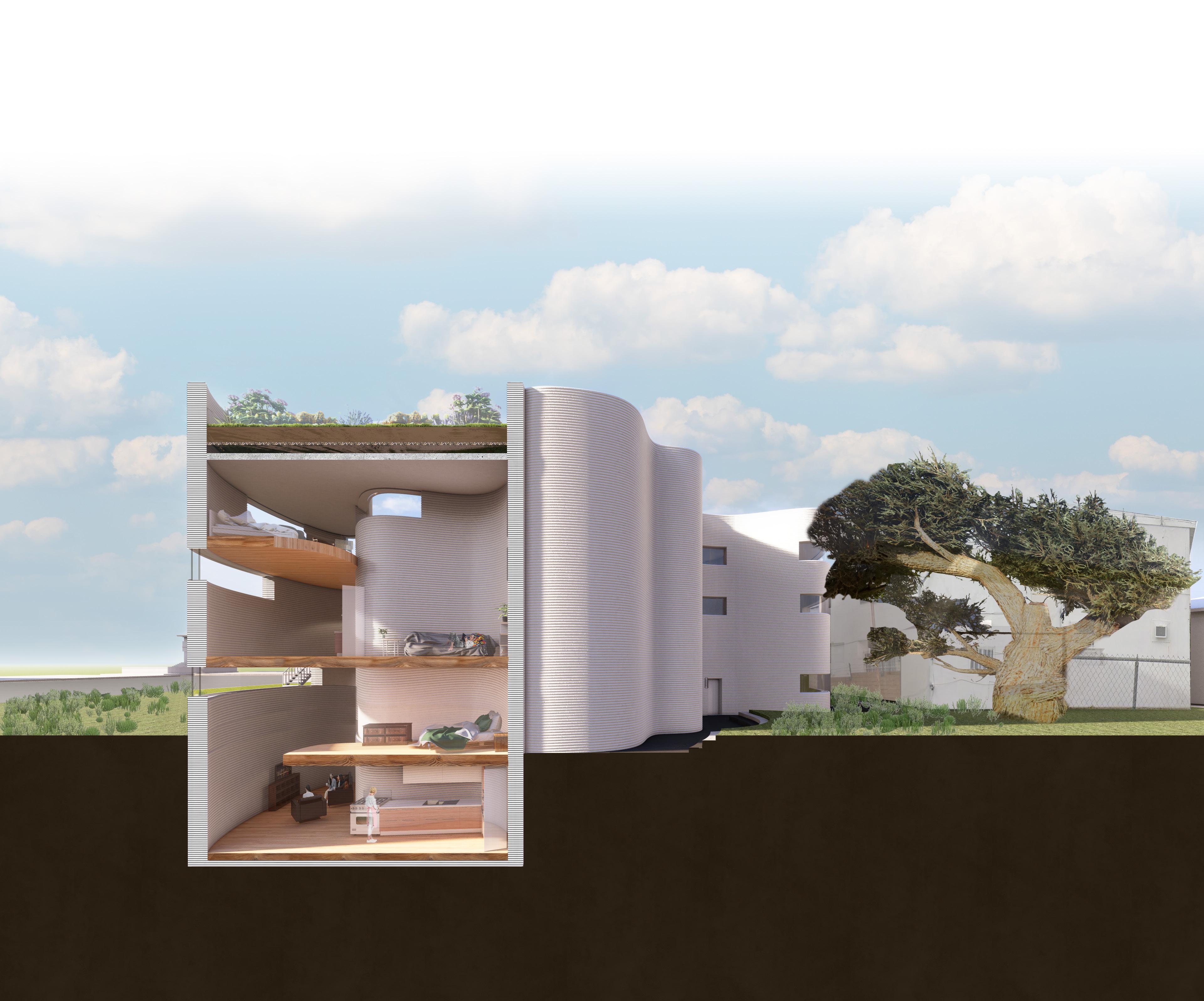

Vegetation
Multi-Course Growth Media
Granular Material
Moisture Management Fabric
Root-Barrier Membrane
Drainage Layer
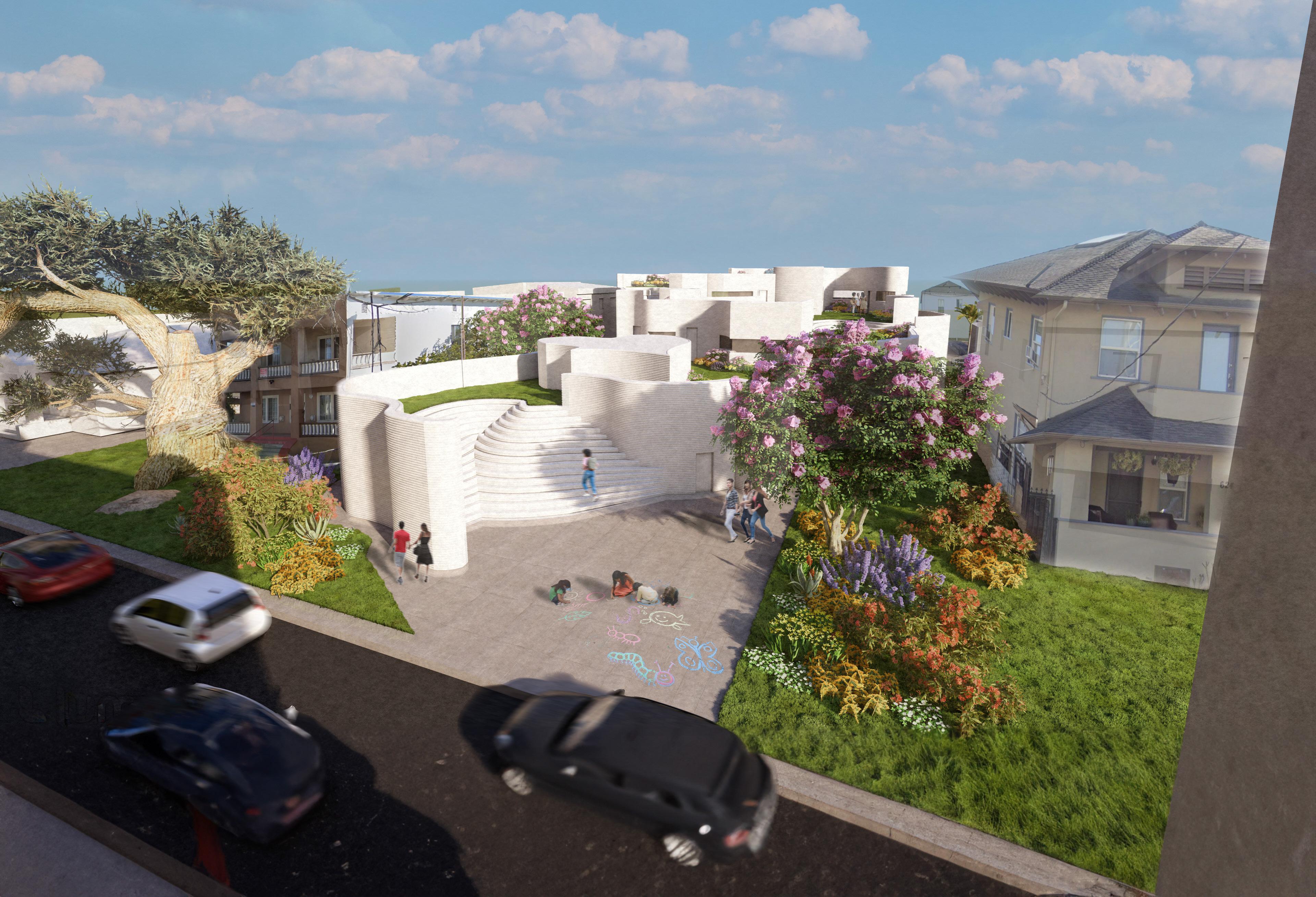

02 with Cynthia Danca
A Break at the High Line
Fall 2023 | Studio Hecker
Our building is designed to address three key goals: supporting mental health, celebrating New York City’s iconic landmarks, and blending public and private spaces. To promote mental well-being, we incorporated accessible terraces and integrated green spaces, creating a calming environment that elevates the workplace beyond traditional standards. A comprehensive view study informed the placement of a glass-and-wood structure, maximizing visibility of landmarks like the High Line and Empire State Building while ensuring privacy and comfort through advanced glazing systems. Public flow is seamlessly integrated by aligning the building with the High Line’s circulation, transforming it into a welcoming, inclusive space for diverse communities in New York City.


Public Space:
Defining a space to be used by the public.
Private Space:
Extruding a private space to be rented and used as a co-working office.
Destandardizing Experience:
Twisting the ‘floating’ private space to create a unique experience on each level.
Framing Views:
Creating a wooden veil system that highlights the major views of the city.
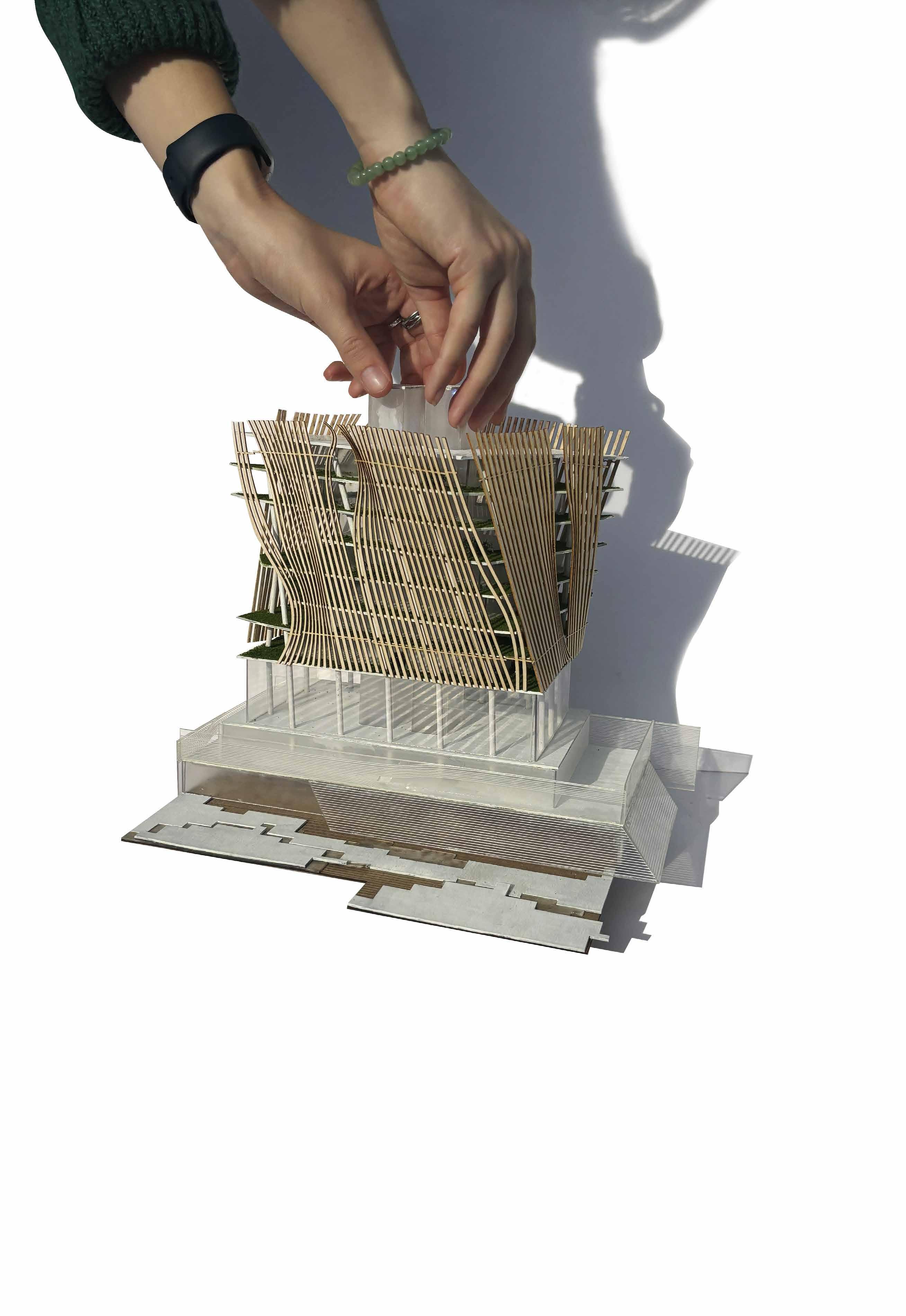
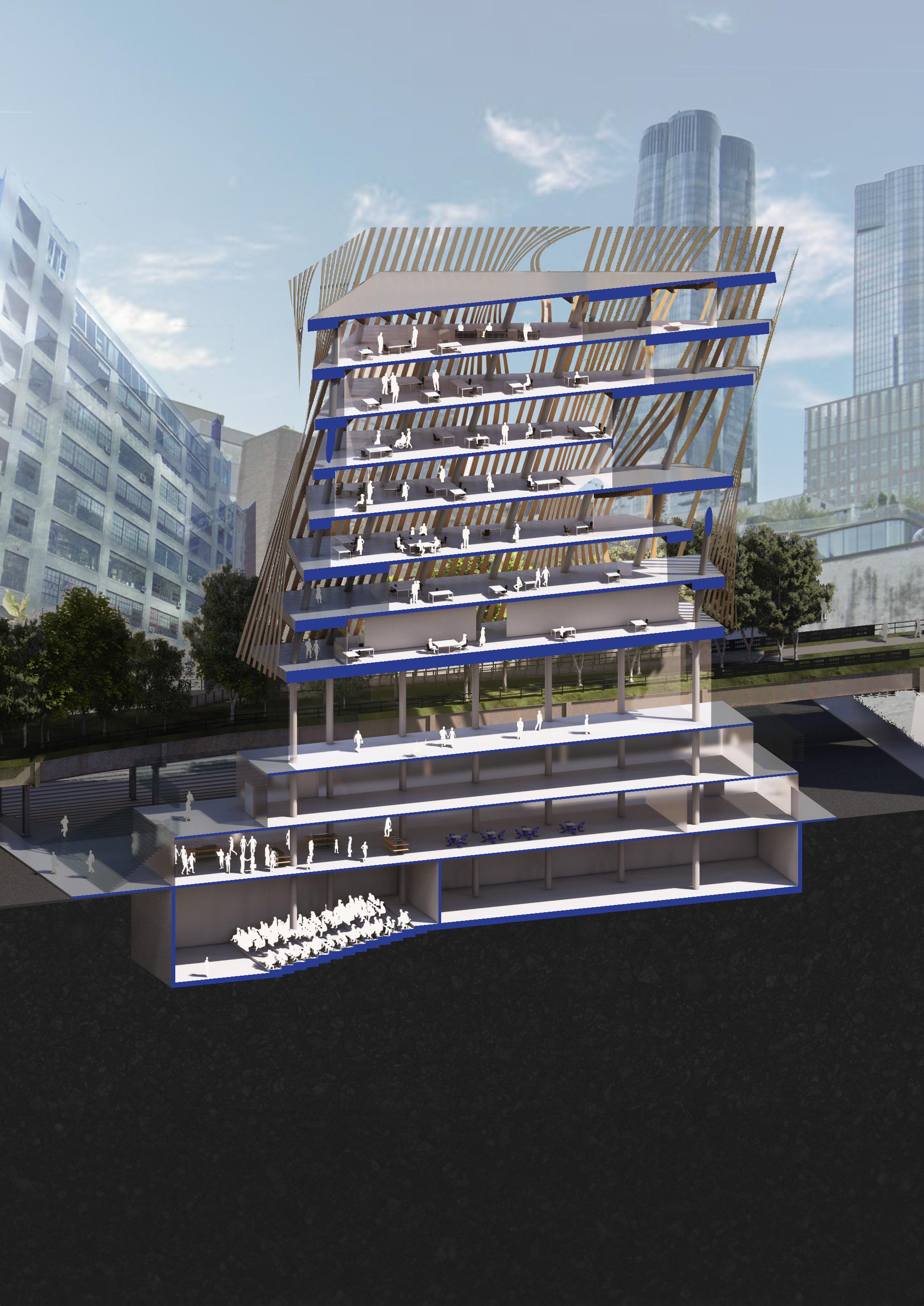




Whispers of Rain
Fall 2024 | Studio Brown, Rocco & Vespier
The redesign of Santa Maria di Passione in Genoa breathes new life into the ruins of a bombed church, transforming it into a space of remembrance, reflection, and renewal. Honoring the site’s historical significance, the design weaves storytelling and symbolism into every element. Etched stone tiles narrate the church’s layered history, while rainwater flowing over the tiles evokes impermanence and quiet contemplation. The traditional cathedral layout is reimagined with a tree in place of the altar, symbolizing life and resilience amidst the ruins. This project balances memory and renewal, offering a poignant space that inspires connection and hope for future generations.
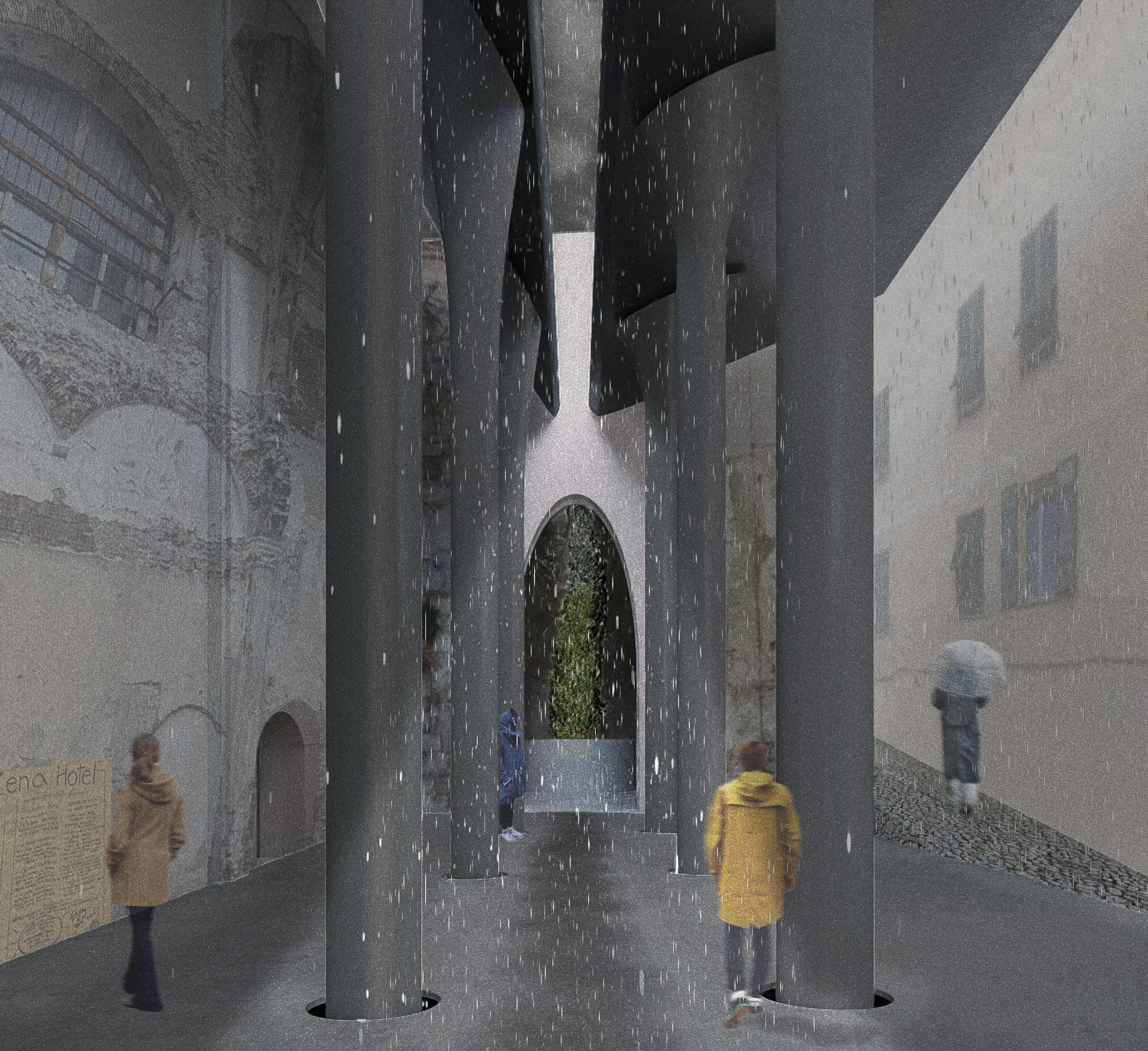




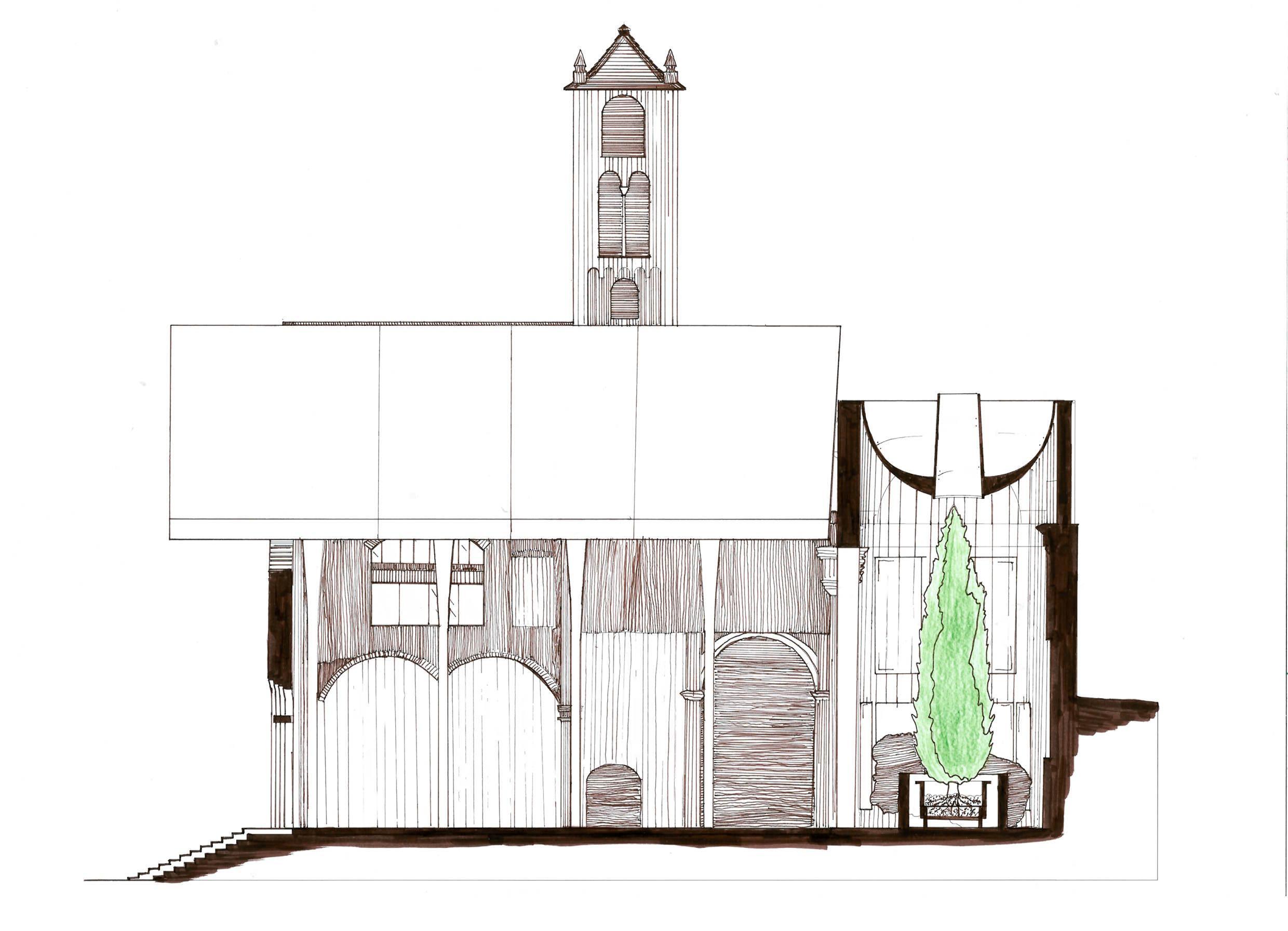






Original Scale 1:50
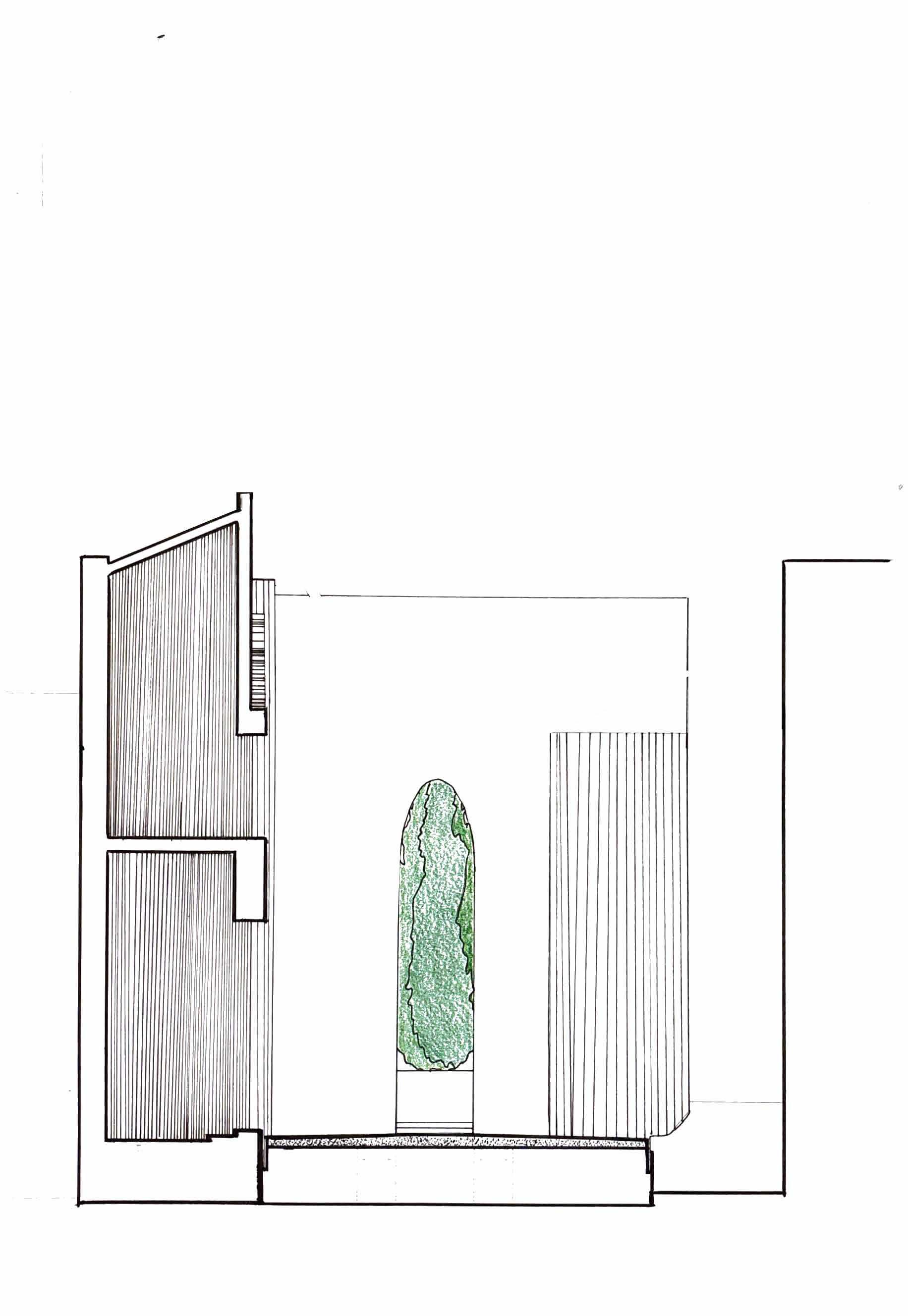
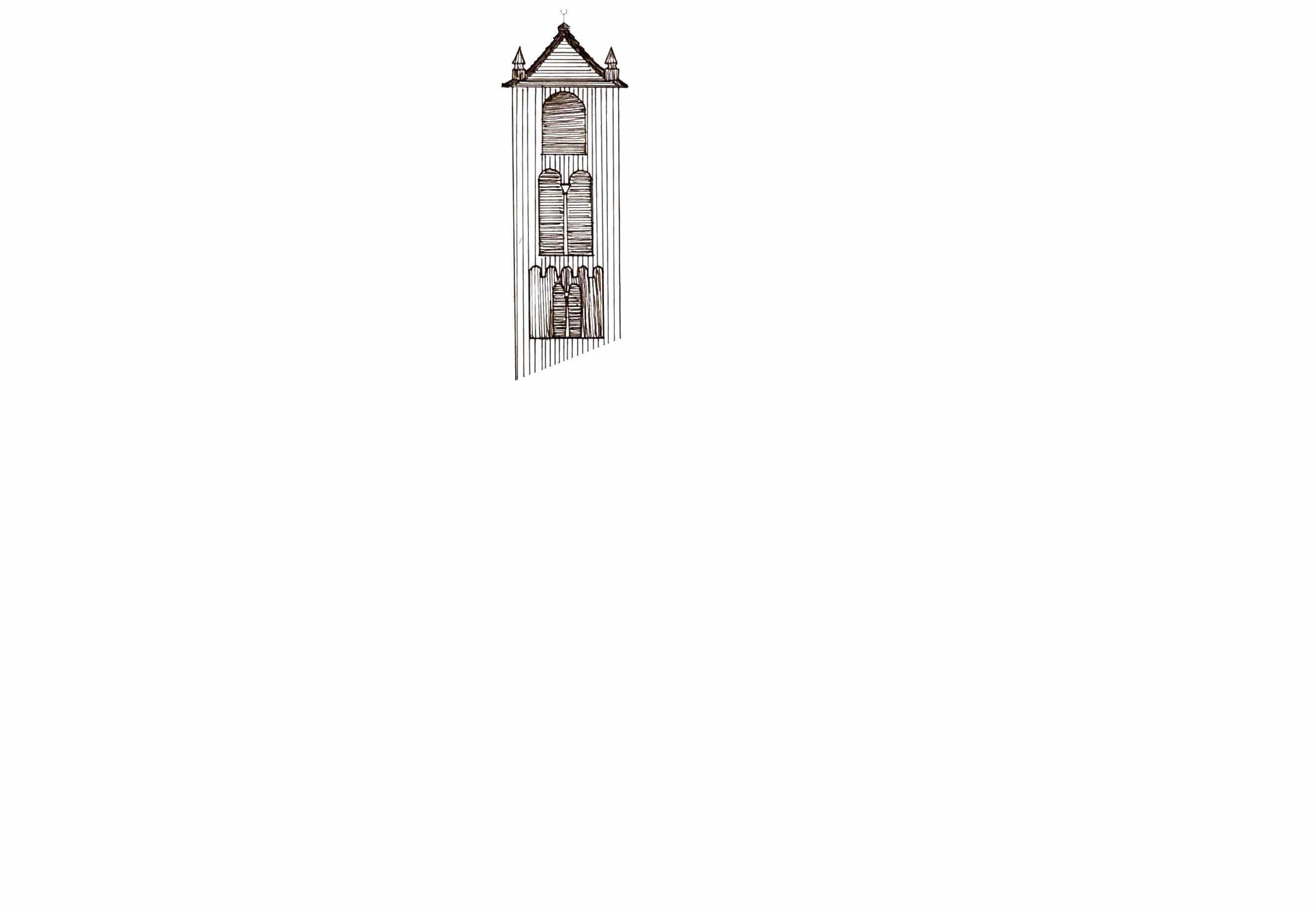


Detail B
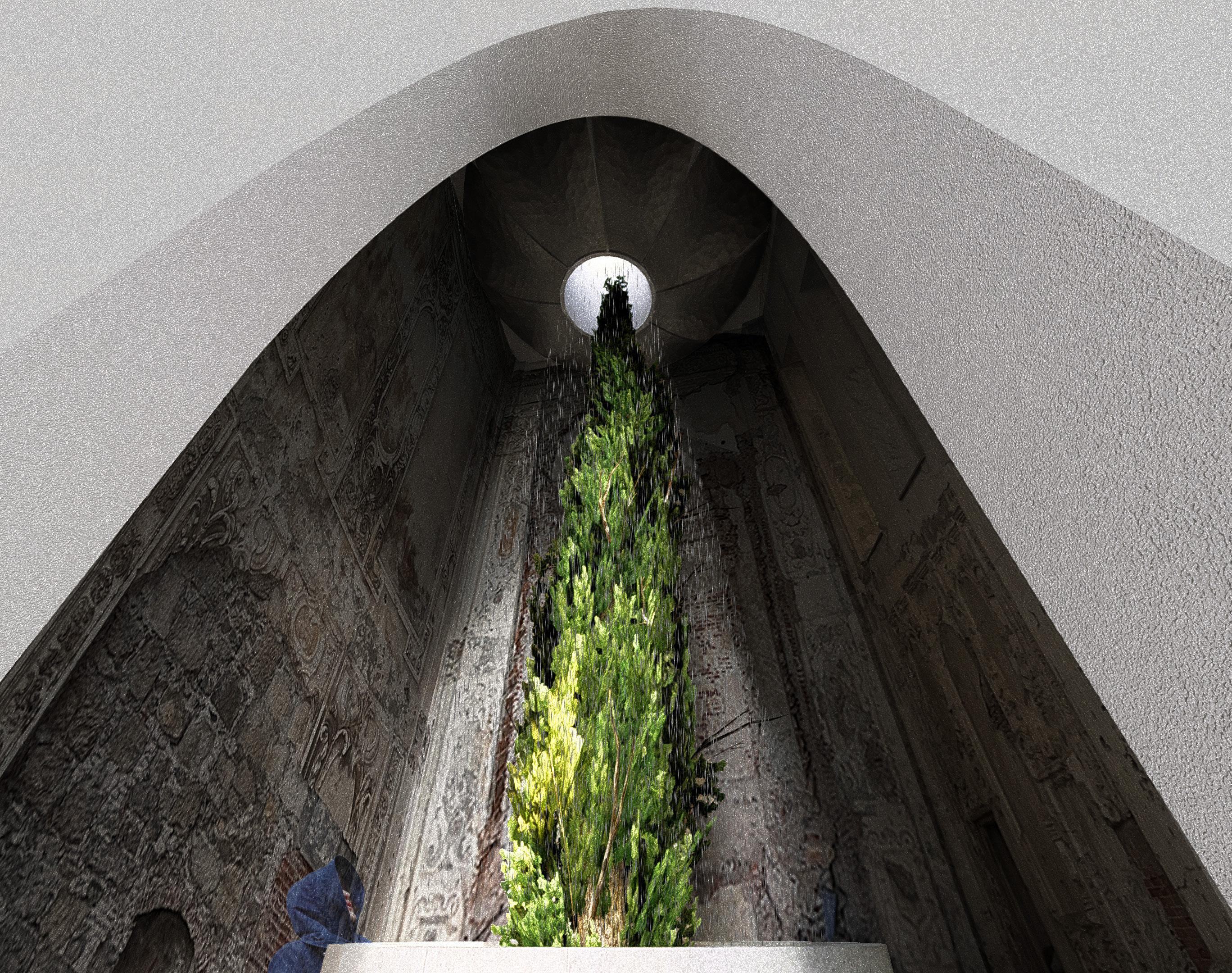

Field Sketching
Fall 2024
During my semester abroad in Genoa, Italy, field sketching became an invaluable practice, allowing me to engage deeply with the architecture and urban landscapes. Sketching is a cornerstone of architectural practice—it sharpens observation, hones design thinking, and fosters a profound connection to place. Traveling abroad was an incredible experience, broadening my perspective through immersion in a rich cultural and historical context. These insights and the skills gained from exploring and sketching Genoa’s vibrant environment will greatly enrich my approach to graduate studies in architecture.
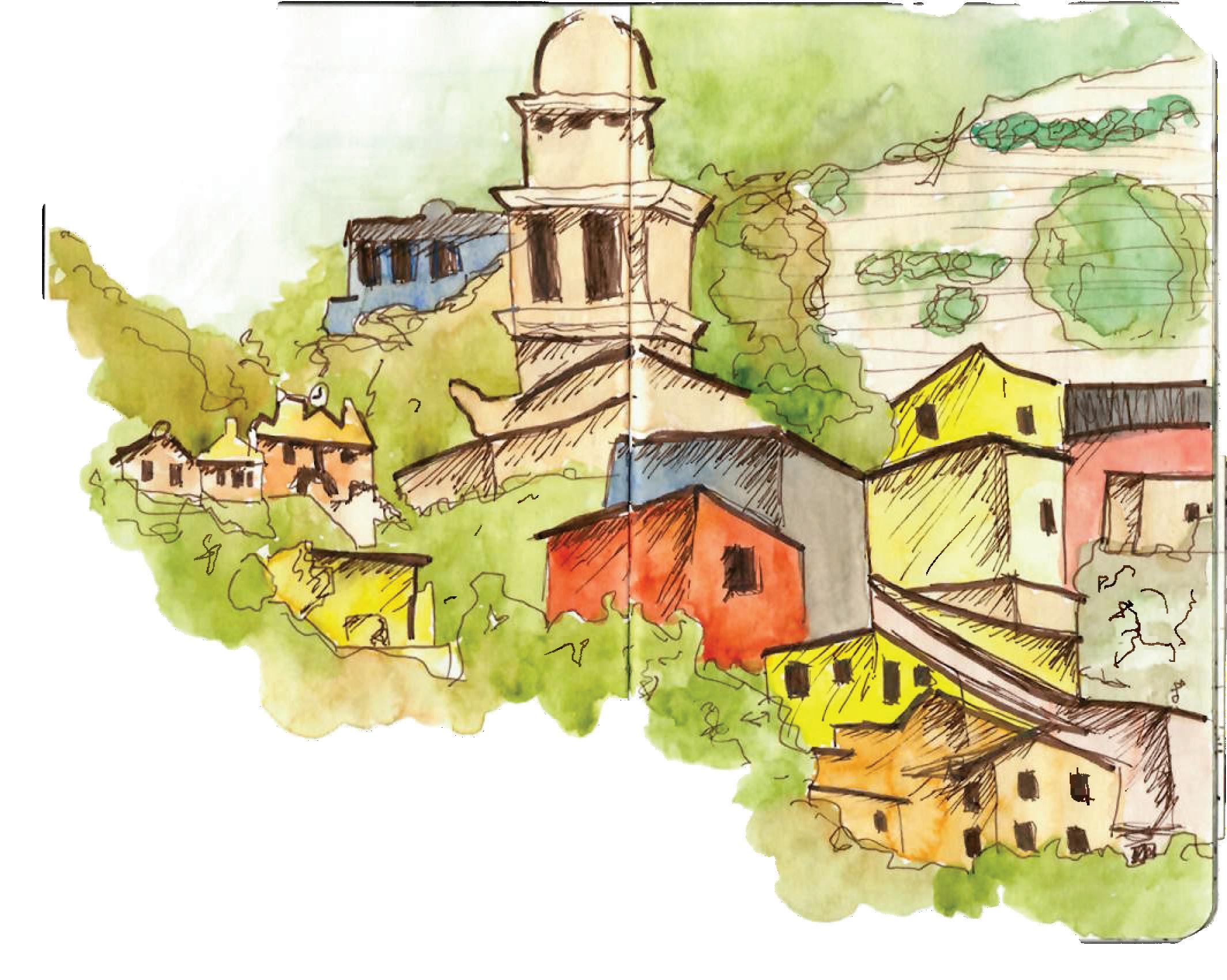

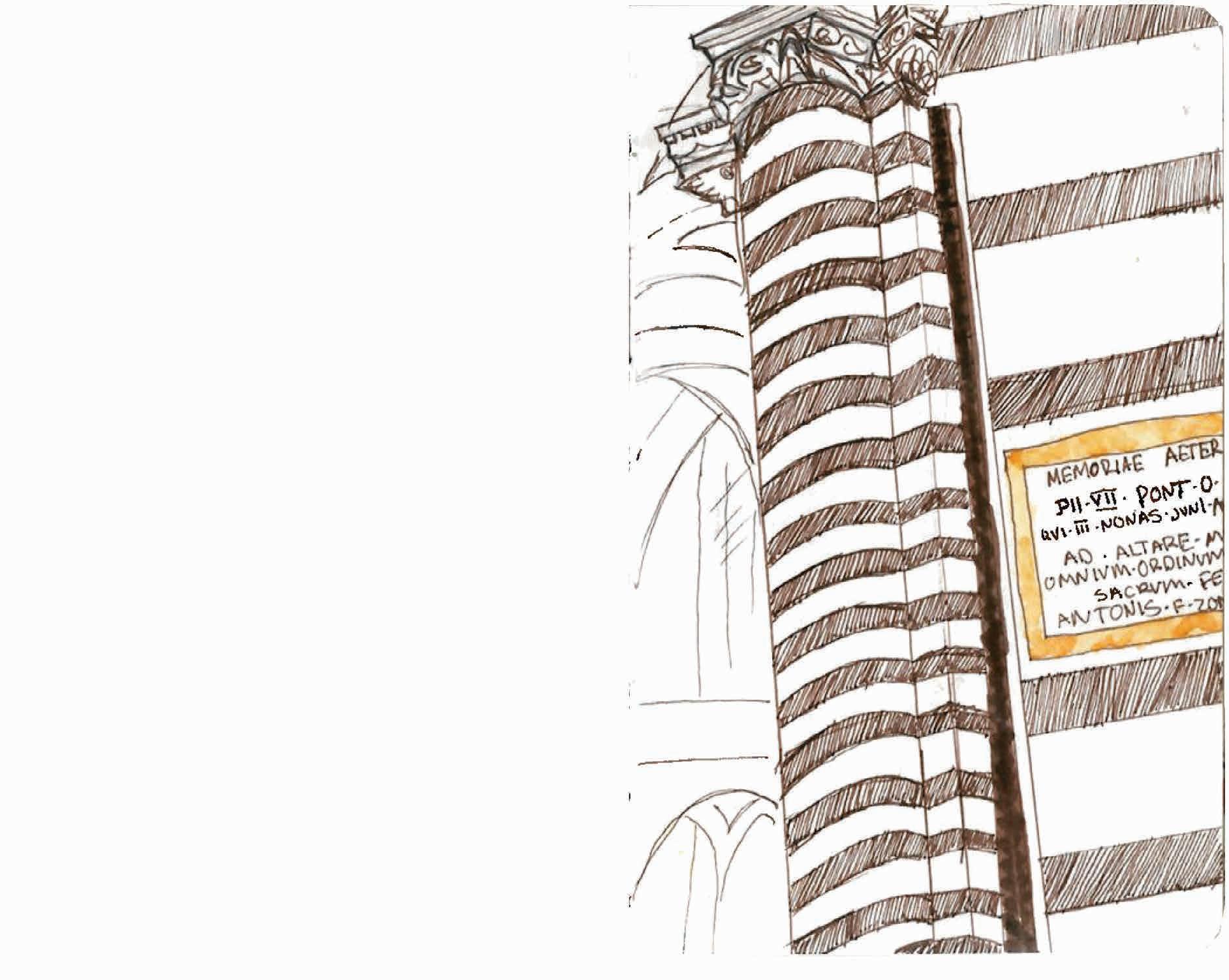


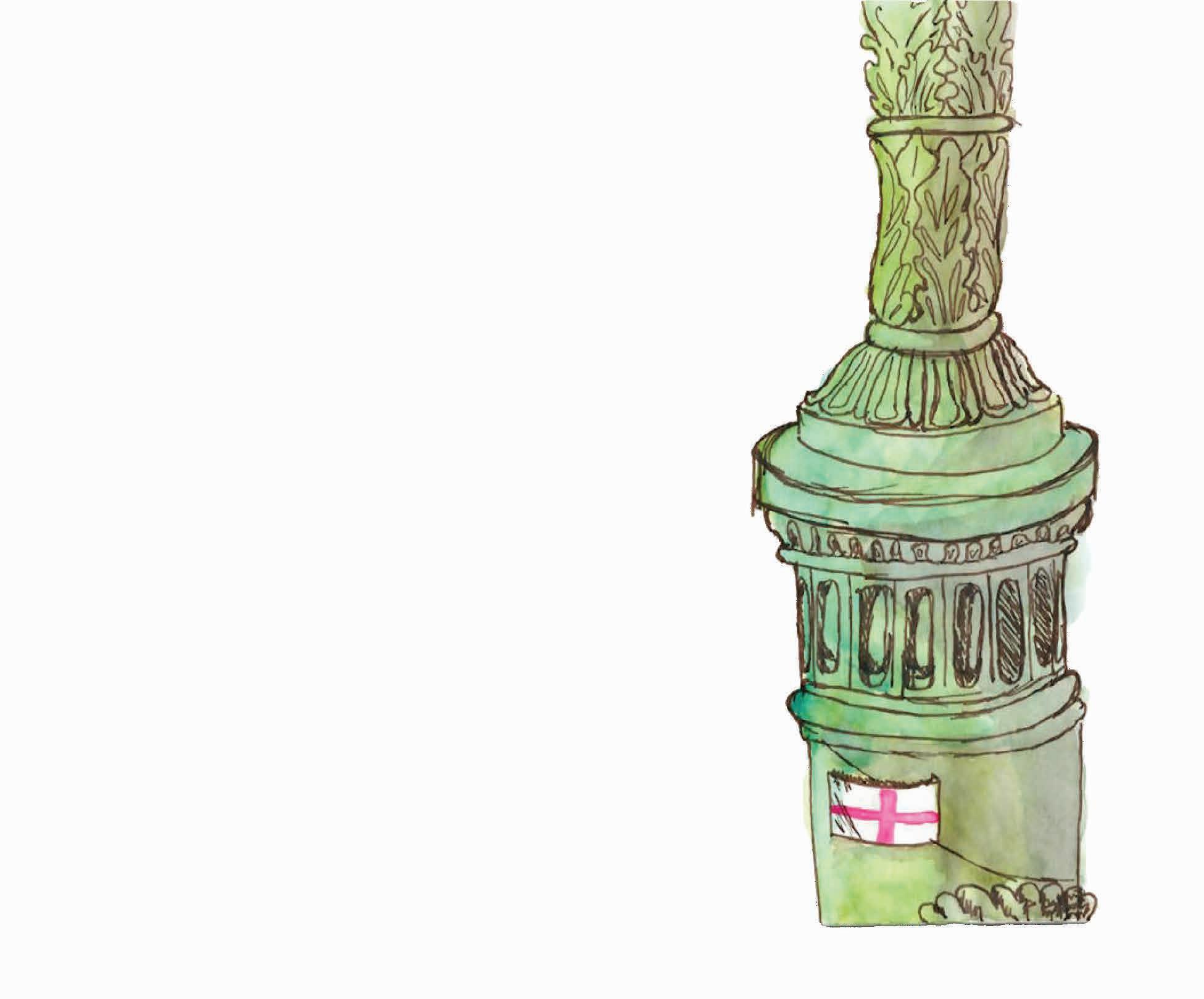
Siena Cathedral Basilica of San Lorenzo
Fontana Di Trevi Genova Castelletto

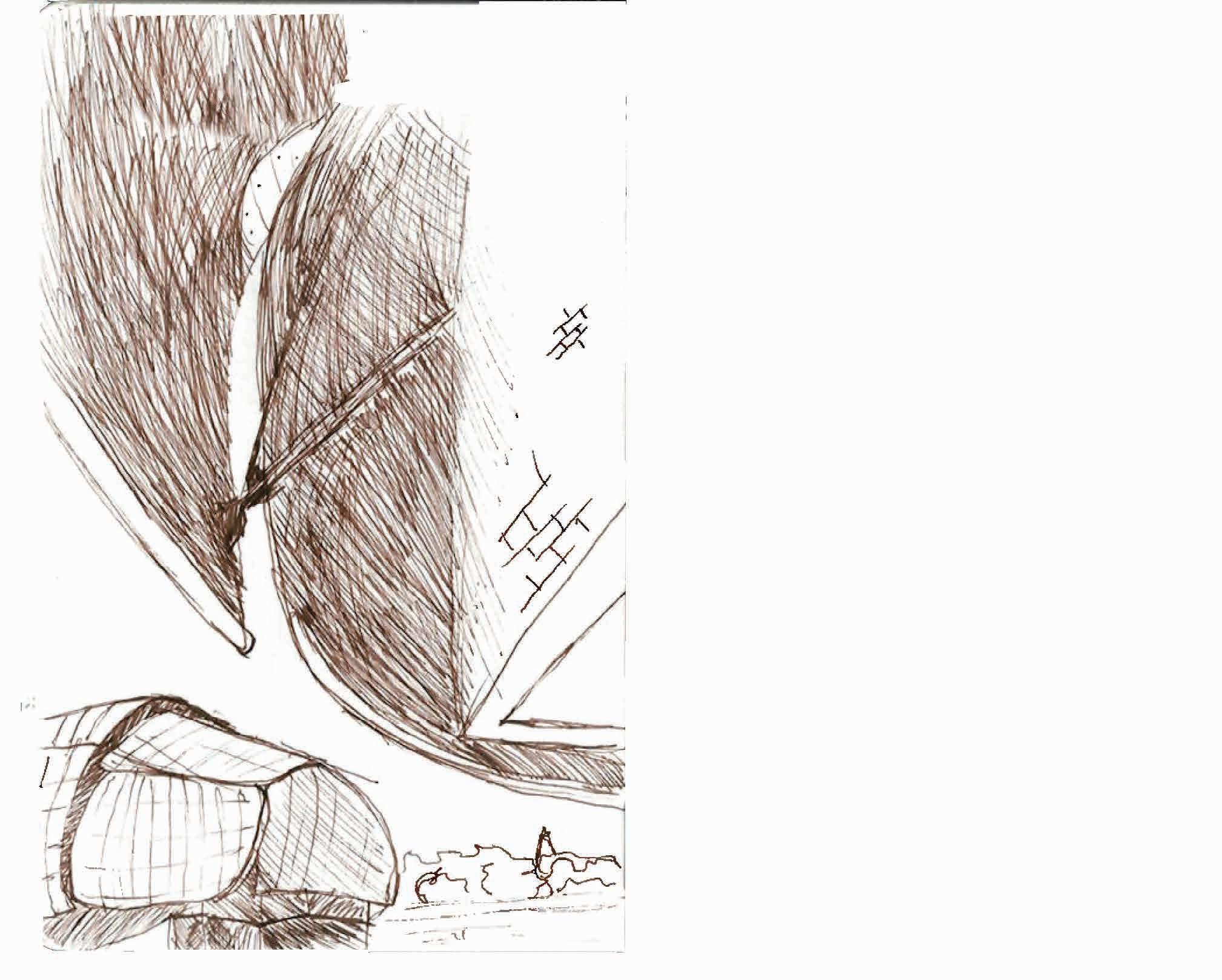
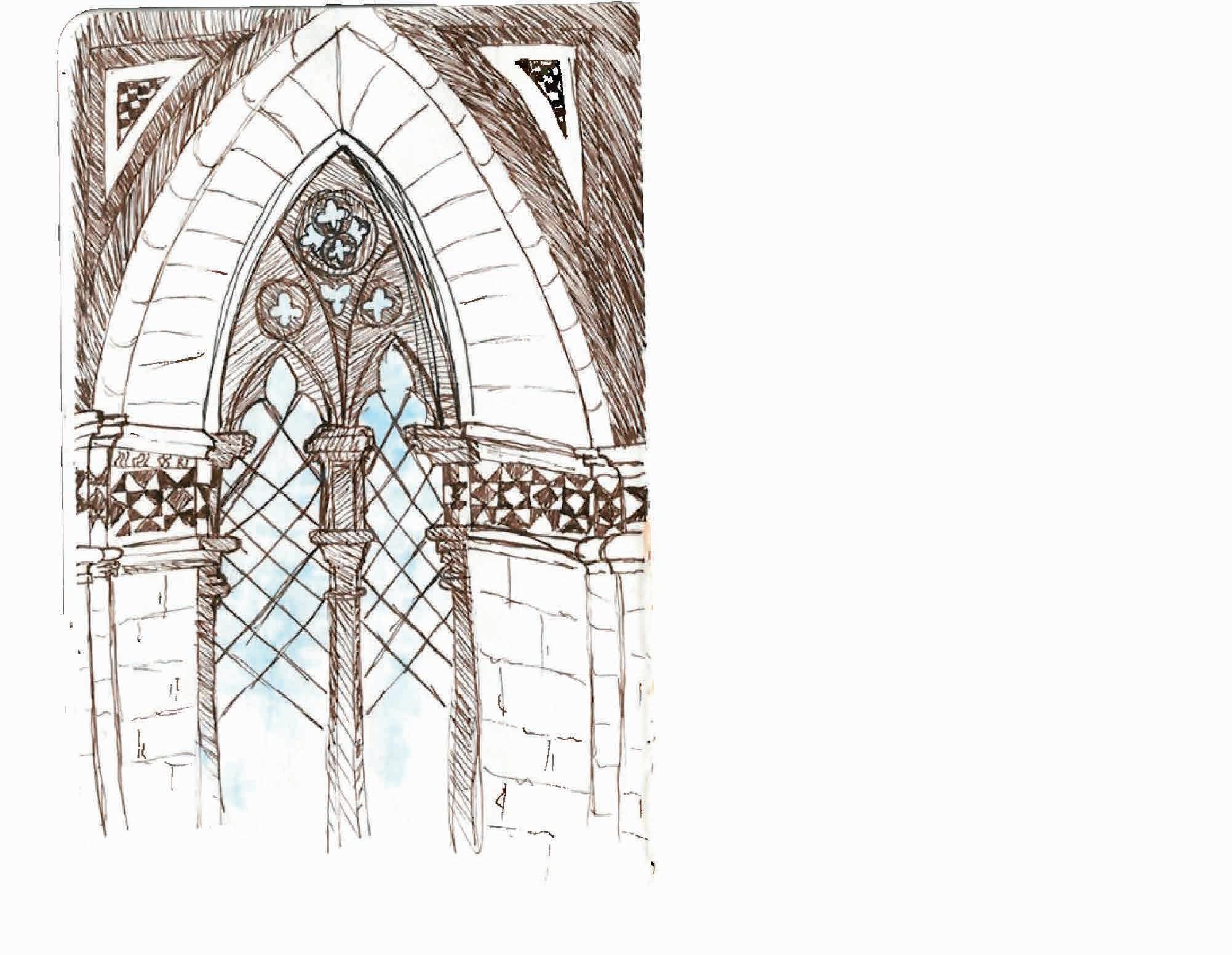

Florence Duomo Auditorium Parco Della Musica
Siena Cathedral Villa Valmarana
