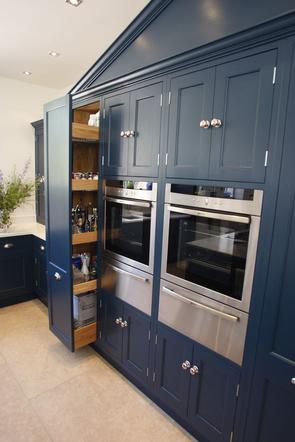CHAPPEL STONE PORTFOLIO
W E L C O M E
I am a third year Interior Design student at Texas Tech University, with experience under registered designers going through the CIDA accredited program. I am also a member of ASID, American Society of Interior Designers. I am seeking an internship in which I can apply and expand my skills in an established design environment. I have a passion for design and am enthusiastic about learning as much as I can about the profession. I hope you enjoy my work!





ulti-functional headquarters that owroom visitors, meets the needs d adheres to sustainability, WELL, ce must balance privacy with ees can work efficiently, while the resent products in a way that t to body positivity and diversity. be compliant with stringent Los ng seismic, fire, and accessibility the brand identity of extreme




DESIGN CONCEPT
The concept for the Skims headquarters is to create a dynamic, flexible workspace that reflects the brand's core values: inclusivity, innovation, and comfort. By blending modern and extreme minimalist aesthetics with highly functional, adaptable spaces, the headquarters will seamlessly integrate office operations, retail/showroom functions, and collaborative environments, while promoting employee wellbeing and brand identity.

FLOORPLANS


A. Built-in concrete and glass display space B. Mannequin C. Coffee Bar D. Projector E. Light Fixture
F. Glass Wall Extrusion G. Television






mbassador to the United States of rin, a corporate lawyer, recently property in Bethesda, Maryland approximately 5,000 square feet.
n who visit often with their spouses 4 grandchildren and would like a eal and Shirin both enjoy cooking, holidays and rituals, and watching e home include high-end furniture, sories that suit their lifestyle, along for the future. The family wants to n their home, specifically with things for Seder dinners, and a Kosher ng design elements from Israel into e it feel closer to Israel, the family’s w their individuality.





DESIGN CONCEPT
This design balances high-end appeal with cultural depth, drawing inspiration from Israel’s rich environment and architecture. From the rocky, stone-paved streets to homes built with warm-toned Jerusalem stone, traditional elements like arches, spiral staircases, and subtle palettes of creams and whites create timeless character. Accents of art, color, texture, and religious symbols bring warmth and identity, while modern materials and sleek finishes reflect Israel’s evolving, metropolitan side.
FLOORPLANS





LATITUDINAL CROSS SECTION




from Austin, Texas in their 40s planning on ot have any children or pets and does not ients is a full-time painter who works in a a freelance writer who works primarily from arily because they wanted a slower lifestyle Although they loved the quirkiness of Austin, ans, simply becoming too crowded for their chased is a single-family home that was house is on the northeast ridge of town, has 8ft ceilings, a 2-car garage, and The east side of the house, giving a wonderful n and renovate this house if needed. They es it possible to meet the client’s needs for ter bedroom and bathroom, and an office ace. Ideally creating a modern environment cts of their character to shine through.




CONCEPT STATEMENT
The landscape of Tierra Amarilla, New Mexico, guides the design through greenery, light, and nature. The space blends modern and rustic elements with pops of color. Wooden ceilings and dark industrial beams add warmth, mirroring the sleek lines of the kitchen for a clean, modern feel. Large windows flood the space with light, enhancing the bright white walls and framing mountain views. Thoughtfully chosen furniture and materials add texture and color, reflecting the character of the New Mexican environment.
FLOORPLANS


1 DIMENSIONEDFLOORPLAN



2 RENDEREDFURNITURE NOTTOSCALE







ABOUT THE SPACE
This individual residential project involved hand-rendering a bedroom for a couple relocating from Austin to Marfa, Texas. Seeking a quieter lifestyle, they purchased a 1920s white stucco home on the northeast ridge of town, with stunning views of the Chianti Mountains. With no set budget, they plan to renovate the home to suit their artistic and professional needs. Key priorities include a spacious kitchen, a luxurious master suite, ample storage, and a dual-purpose office and guest room. The design blends modern functionality with historic charm, creating a refined yet welcoming retreat.
04 ENGLISH HOTEL & DISTILLERY
GUILDFORD, ENGLAND - PEWLEY DOWN

PROJECT STATEMENT
The success of the boutique hotel challenges, including navigating zonin to ensure full compliance. Sustainabil friendly materials, energy-efficient sys practices—all without compromising developing both a boutique hotel and careful budgeting and investmen particularly those involving the integ and seamless infrastructure, may intro positioning must strategically differen and gin tourism destinations while challenges include limited rural inf compliance, seasonal weather impac Long-term success will hinge on excep operational efficiency to deliver a con



FLOORPLANS

PACE
hotel was an individual project involved designing an English nds Art Deco glamour with London Contemporary Chic. Located f Guildford, England, the hotel caters to luxury travelers seeking yet intimate experience. Drawing inspiration from British
d the bold geometry of the Art Deco era, the design features rich ody lighting, and sophisticated detailing throughout. With custom curated art collection, and a bespoke gin distillery on site, the uests a unique blend of modern indulgence and timeless charm. was carefully hand-rendered to reflect a refined narrative of ry, and bold identity

LOBBY BATHROOM


05 EXTRA WORKS
B&W PENCIL DRAWINGS AND DIGITAL MEDIA RENDERING B&W PENCIL DRAWING



ORIGINAL IMAGE

DIGITAL IMAGE RENDER

DIGITAL IMAGE RENDER

