The “Broadcasting” crystal
A monumental glass tower of cinematics
This project is defined by a request to propose a contemporary film production company and theatre tower. My approach is to create a monumental tower for modern movie culture. According to the screening schedule, people from the street would constantly see attending audiences swarming up and down the building. This phenomenon explicitly created through the tower typology and architectural organization establishes a cinematic context at the streetscape scale, setting the pedestrian into this monumental
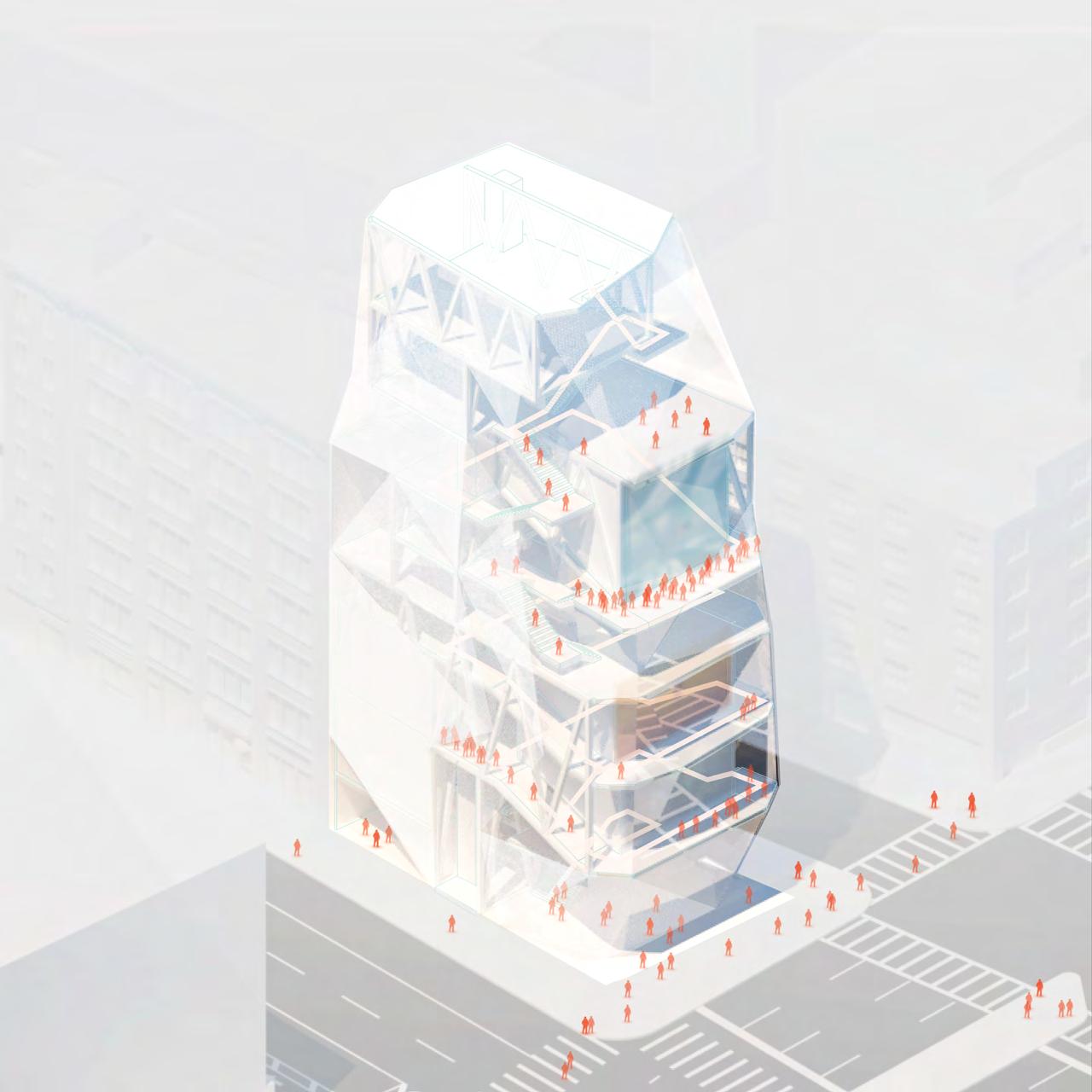
atmosphere through their visual connection with the tower. The circulation is specifically designed to channel the attendees to spiral on the building's edge, so their movement is visible from the street, enhancing the perceived phenomenon. The film projects onto a twoway screen that blurs images of the movies from the outside. The building is perceived as a semi-transparent glasshouse with the installed fritted glass facade during the daytime. When seen at nighttime, the building becomes a lited glasshouse with light in a gradient
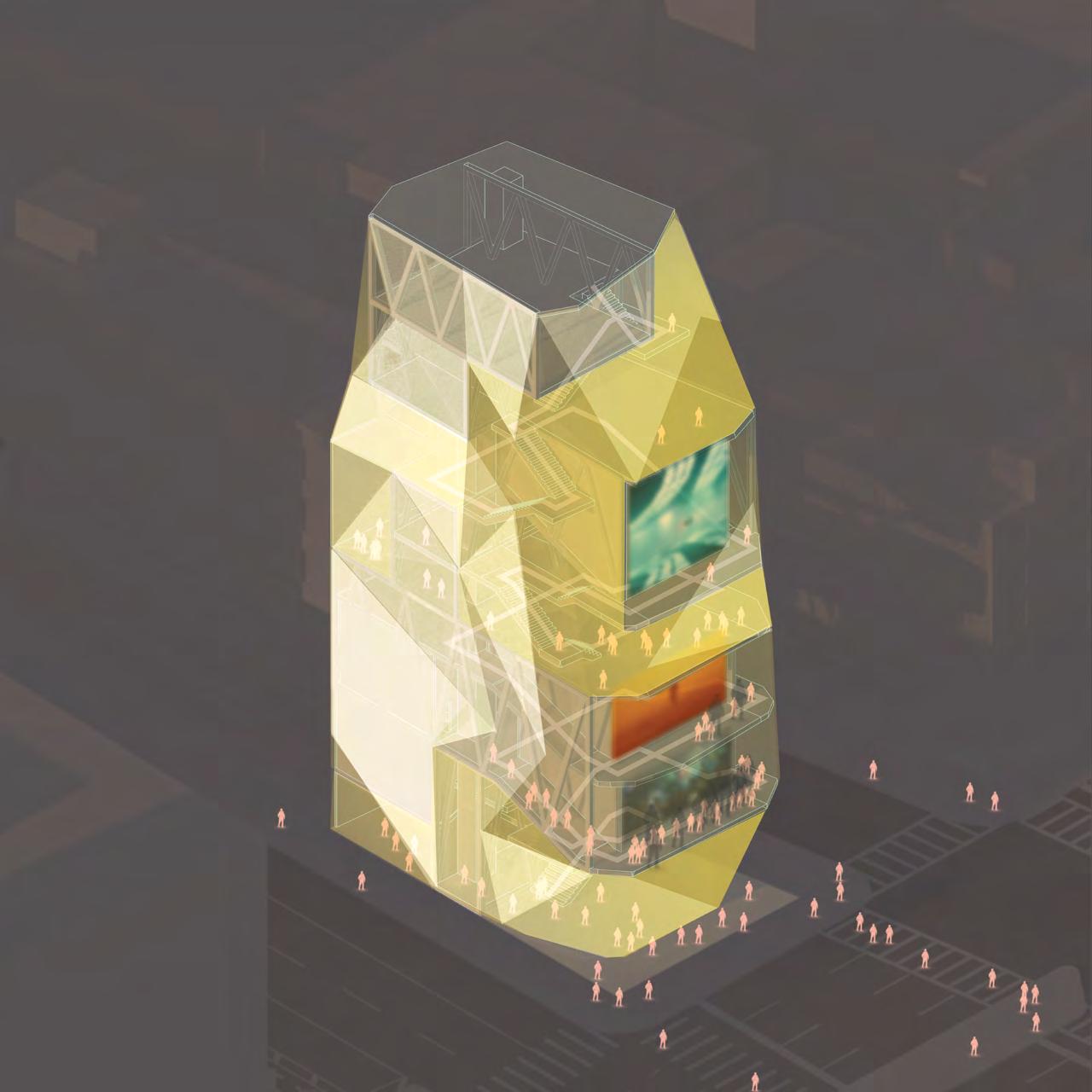

of shades created through different transparency in the fritted glasses facade. The theater rooms are perceived as hanging dark boxes within the structure.
TOP LEFT
TOP RIGHT
CROSS STACKING
STRUCTURE FREE
CROSS STACKING
The developed structural strategy allows large areas within the building to be the structure-free area where no additional structural elements need to be introduced. These areas resemble Le Corbusier’s domino house and remove all its necessary columns. This is achieved through a cross stacking of linear trussed massing. The trussed structure pulls the floorplates in stress load within each trus sed massing as they are also the ceiling hanged for space below it.
Within the building, two space typologies are developed. One is the lounge / Office space typology acting as the free-roaming space where occupants use to circulate the building. The other is the theatre space typology, where an enclosed auditorium is set up as black boxes within the whole building.
The trussed massing is shifted sideways to make room for vertical circulation. Having stairs located in the area ensures that vertical circulation is exposed and visible to the pedestrians.
TOP LEFT
Structural Design Logics Diagram
TOP RIGHT
Massing Shifting Diagram
bottom middle
Lounge / Office Space Typology
bottem right
Theatre Typology
With the need to design the circulation enhancing the phenomenon of occupants circulating up and down the building, a movie scheduling system is developed. Crowds attending the movies can be seen circulation each half-hour throughout the day. The phenomenon starts at noon when the first movie is scheduled and ceases at 2: 00 AM when the last movie is scheduled.

Movie Schedule Sheet
Circulation Diagramic Rendering
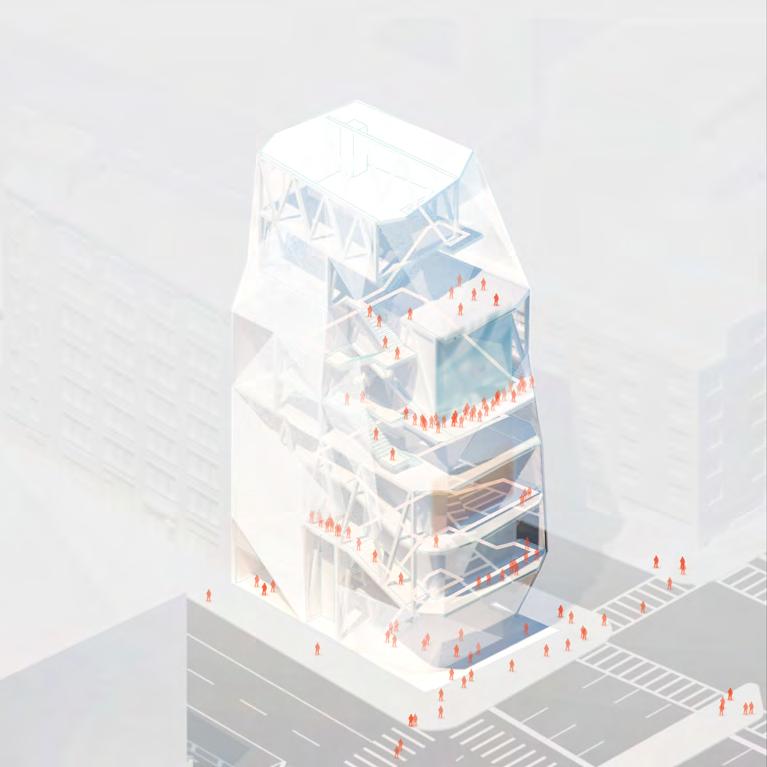
TOP Bottom left Botom Right
Floor Plans

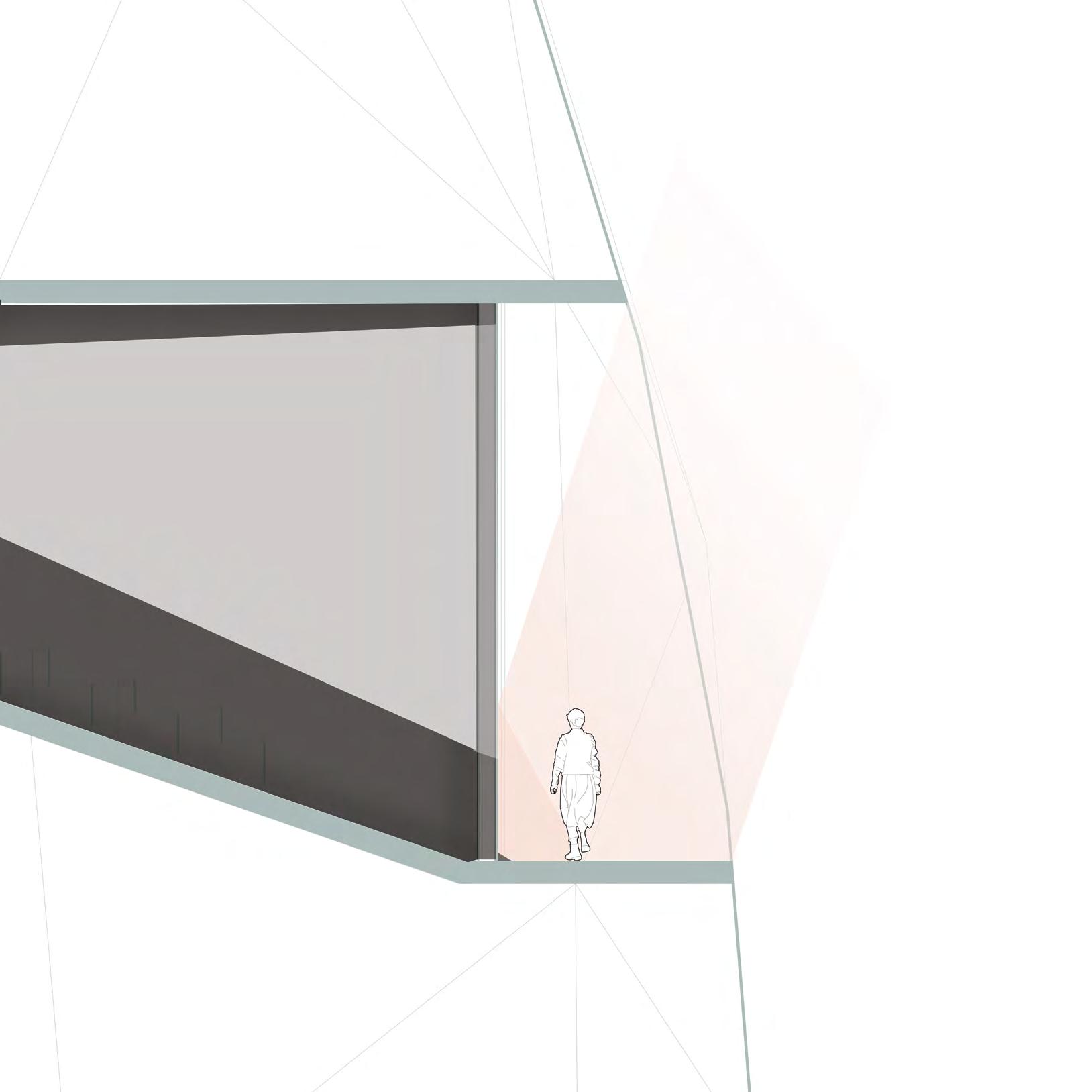
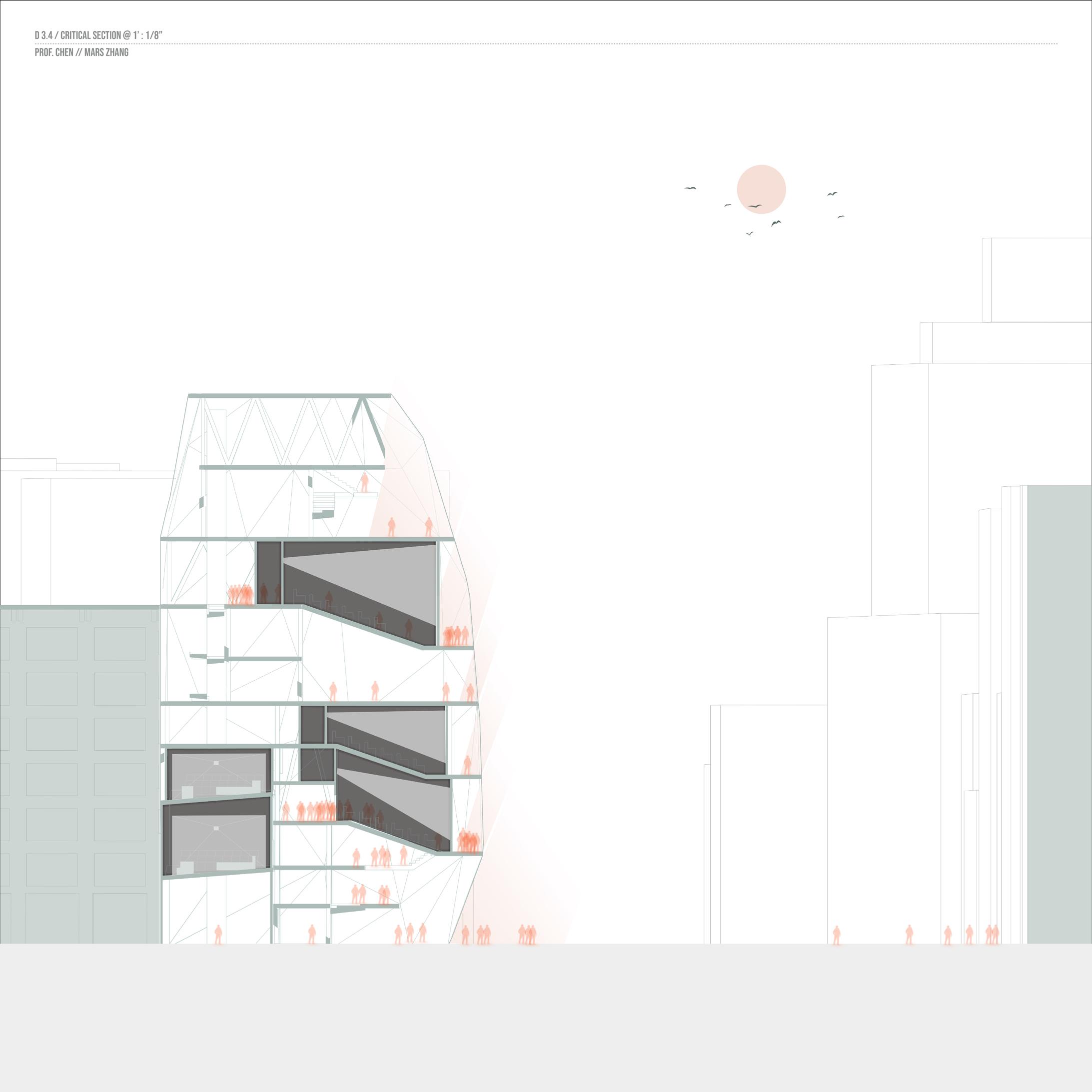

two way projector screen one way frosted glass


foot light

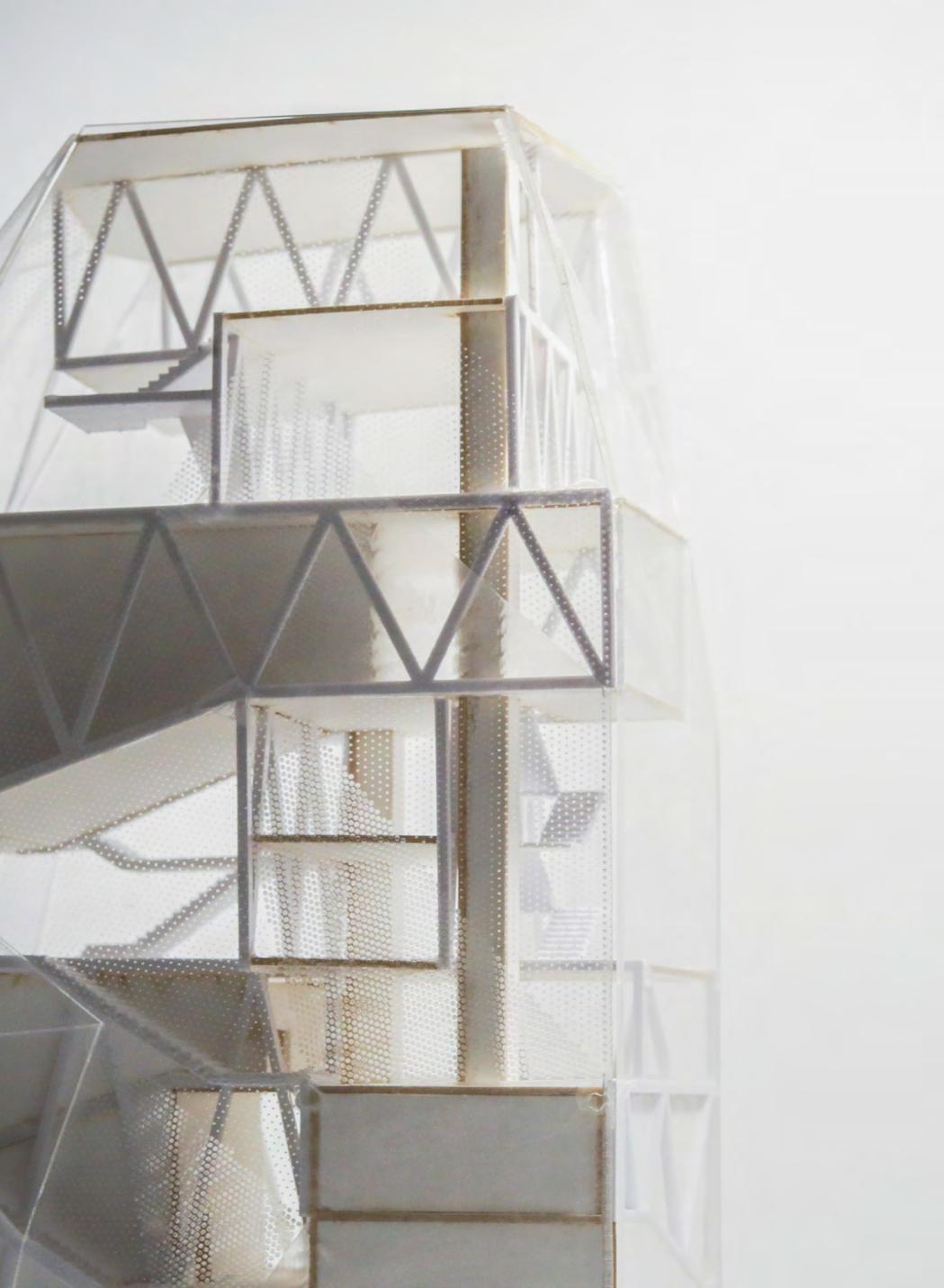
To further optimize the designed phenomenon, The facade glazing varies in transparency, drawing the pedestrian’s eye onto the most transparent side, the front side, also the side where blurred images of movies are broadcasted to the street. The gradient is achieved through the density difference in the fritted glass.
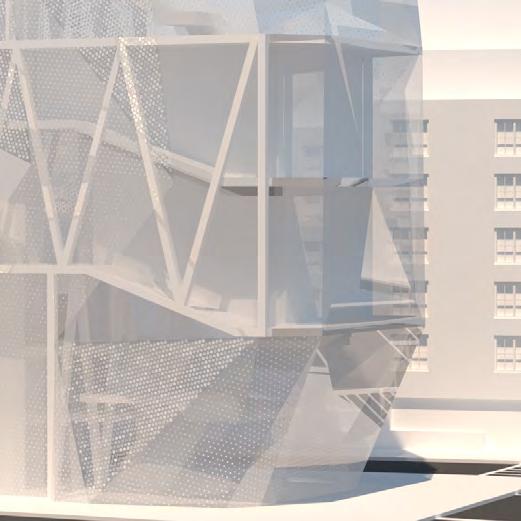
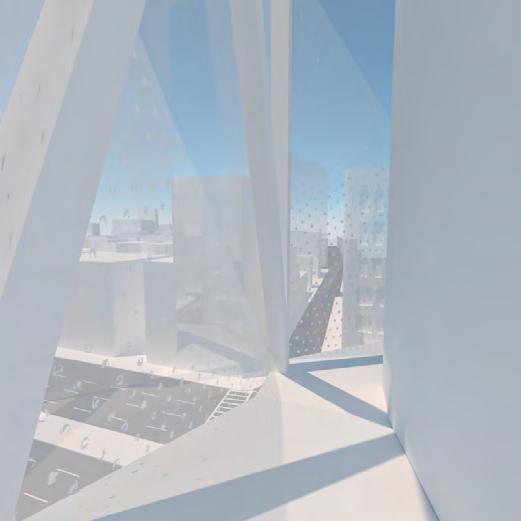
A way to adapt the climate change
Above Water Program
Studio Professor Date Location Partner
Community center / Gymnasium
/FEMA Emergency Shelter
ARCH Design Studio 302
Leonard Leung
Spring 2020
Far rockaway, Queens, New York
Leon Yang
In an era of climate change, more robust storms have been witnessed worldwide. During the 2012 Hurricane Sandy, a large portion of new york’s coastal area was severely flooded, raising designers’ attention to include consideration of the changing climate context in their design. In this community center project, the FEMA regulation requirement was added to the design criteria. Methods of addressing the potential flooding issues have to be considered, and ways to convert this community center into
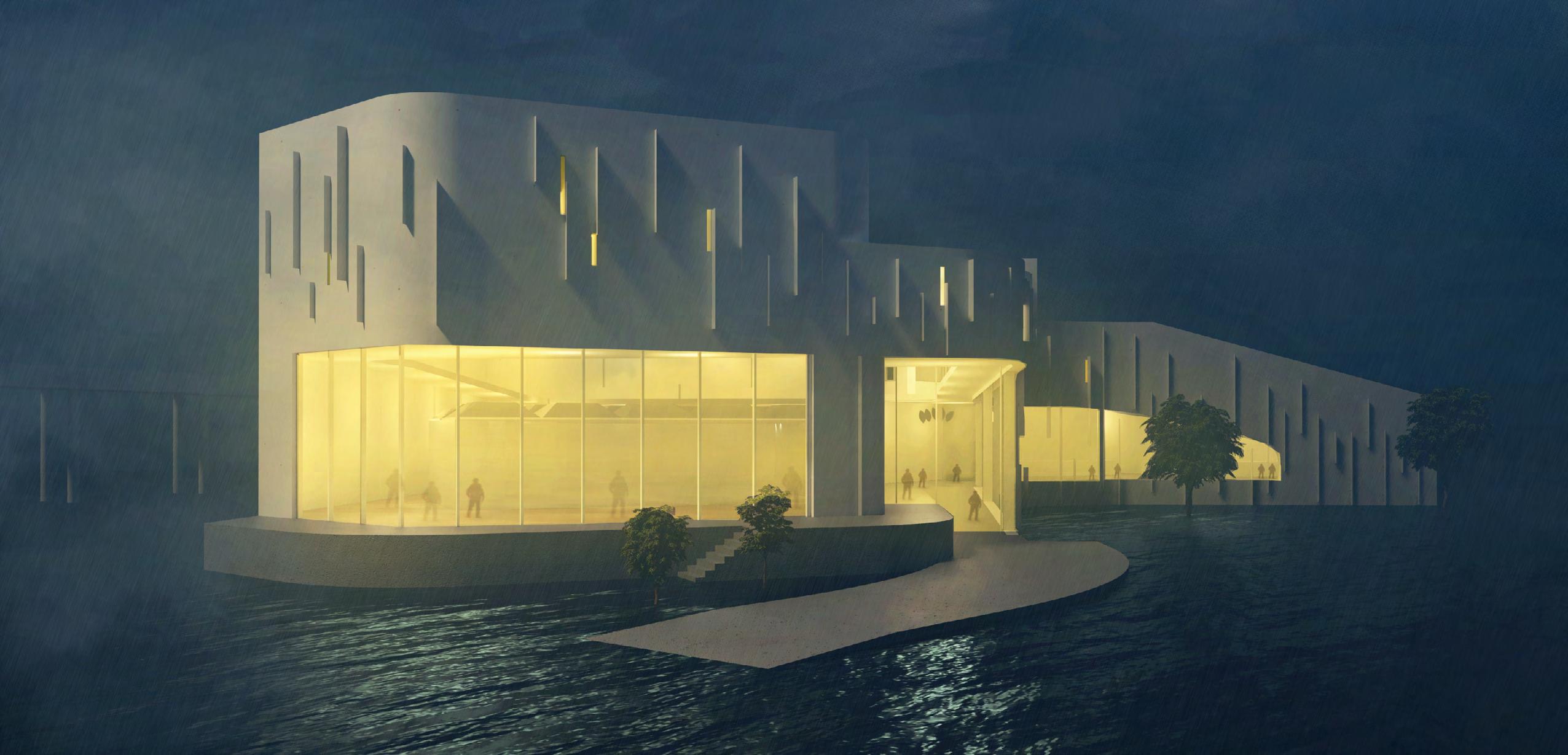
an emergency shelter need to be developed. In response to the high flood elevation, the existing ground floor elevation that is 6 ft above sea level is further elevated by 8 ft to surpass the 13 ft requirement. This grand design decision in this project limits the flooding area to only the outdoor sports area while all other indoor programs remain functioning. During non-emergency periods, the community center draws the population from the surrounding community by offering a community-friendly sports center where a

TOP RIGHT
Strong storm time rendering
climbing gym, skateboard palace, and basketball court are included.
As we analyzed the site, we discovered the noise and quiet difference in different locations based on the amount of traffic vs. pedestrians exposed. On the quieter side, the south side, sports programs such as climbing gym, basketball court, and skateboard park are placed next to each other, creating a zone of sport. A bike lane is placed on the boundary of this sports zone which separates the walking zone of the park from the sports zone. Right next to it, a ramp faces towards the subway station that draws people to the main entrance of the building. With these design decisions, we aim to create a people-gathering zone between the subway station and the building.
Sectional Planning Diagram
Corss section Planning Diagrams
With the need to transform the building into an emergency shelter, a pulleyed “shelter grid” system was designed. The grid is lower and anchors on the ground of the basketball court. The frames act as the framework for the living space of the shelter. During normal circumstances, this pulleyed ceiling would be attached to the skylight providing diffused natural light. Multipurpose foldable furniture is placed on the edge of the basketball court for shelter use. A foldable wall system was also developed to transform classrooms into emergency medical units.
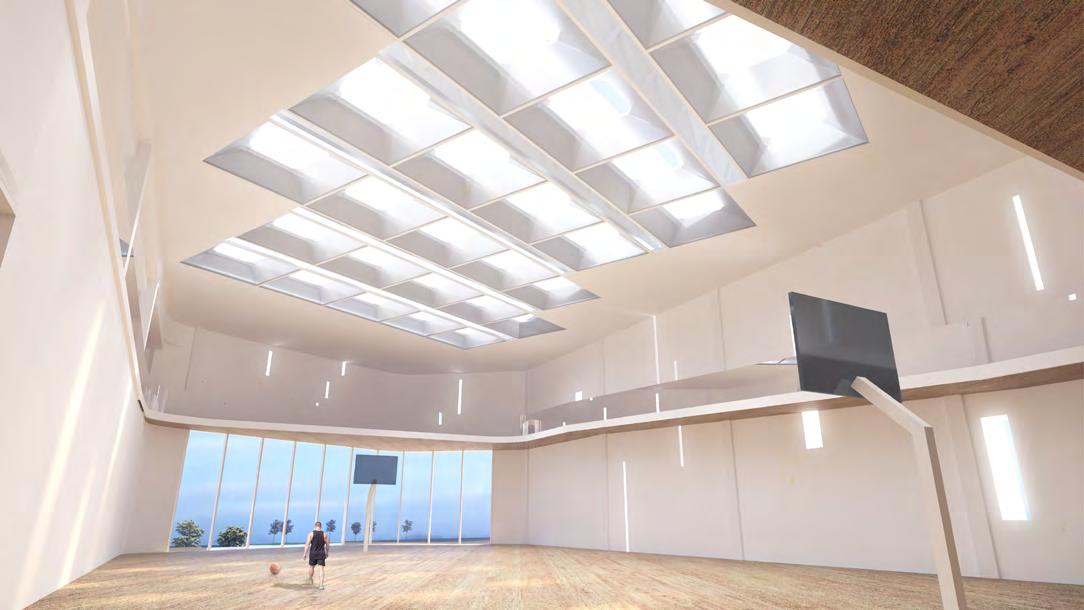
1” ttp
4” RIGID INSULATION
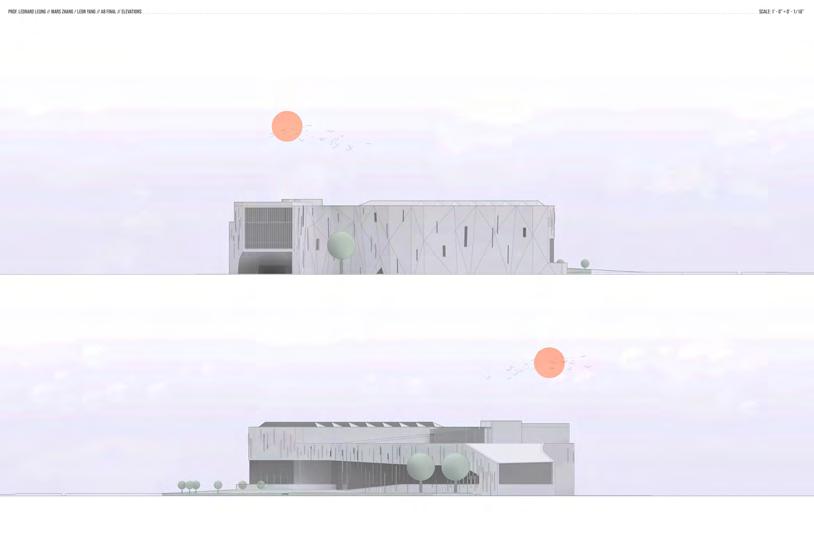

METAL PANEL
vapor barrior
metal clipping
3” x 6” steel tube
6” RIGID INSULATION
6” metal studs
alu.mullion
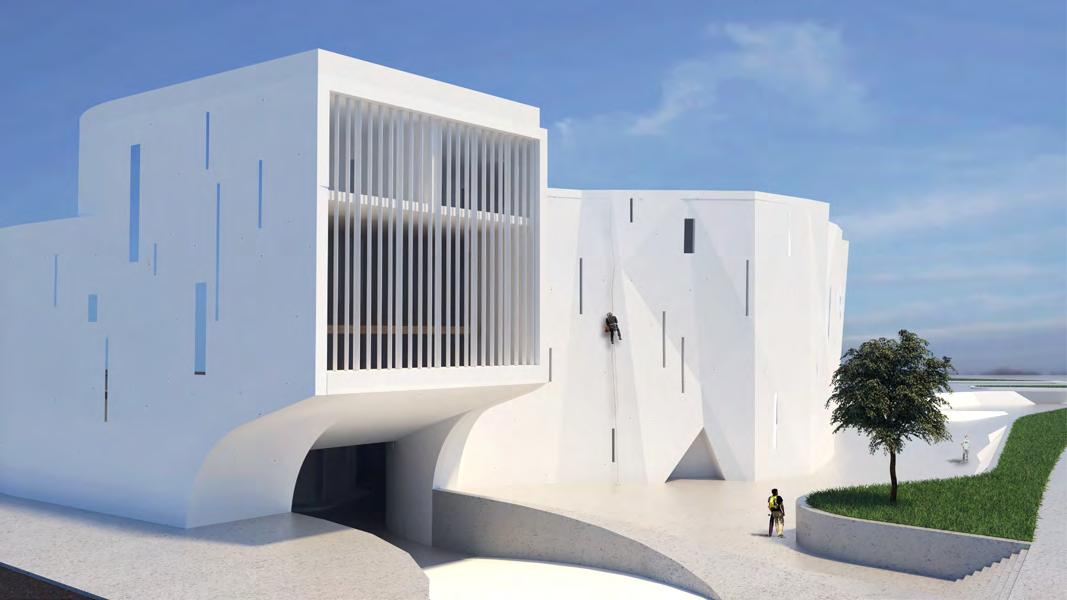
1” insulated glass w. 1/8” laminated top layer
6” conc. slab
6” batt insulationmtl coping
slope dn
support angle
6” mtl stud
steel angle support for 6” Mtl stud
fgrc panel
2” cavity
6” batt insulation
hand hovers for climbing
4” RIGID INSULATION
4” rock climbing conc. surface
steel tube 3”x6”
steel angle for attachment
wall secton assembly

fin. roof
6” conc. slab
steel truss
support angle for steel tube
strap angle for stud wall
fin. floor
6” conc. slab
vapor barrior
6” batt insulation
base board
fin. floor
6” conc. slab
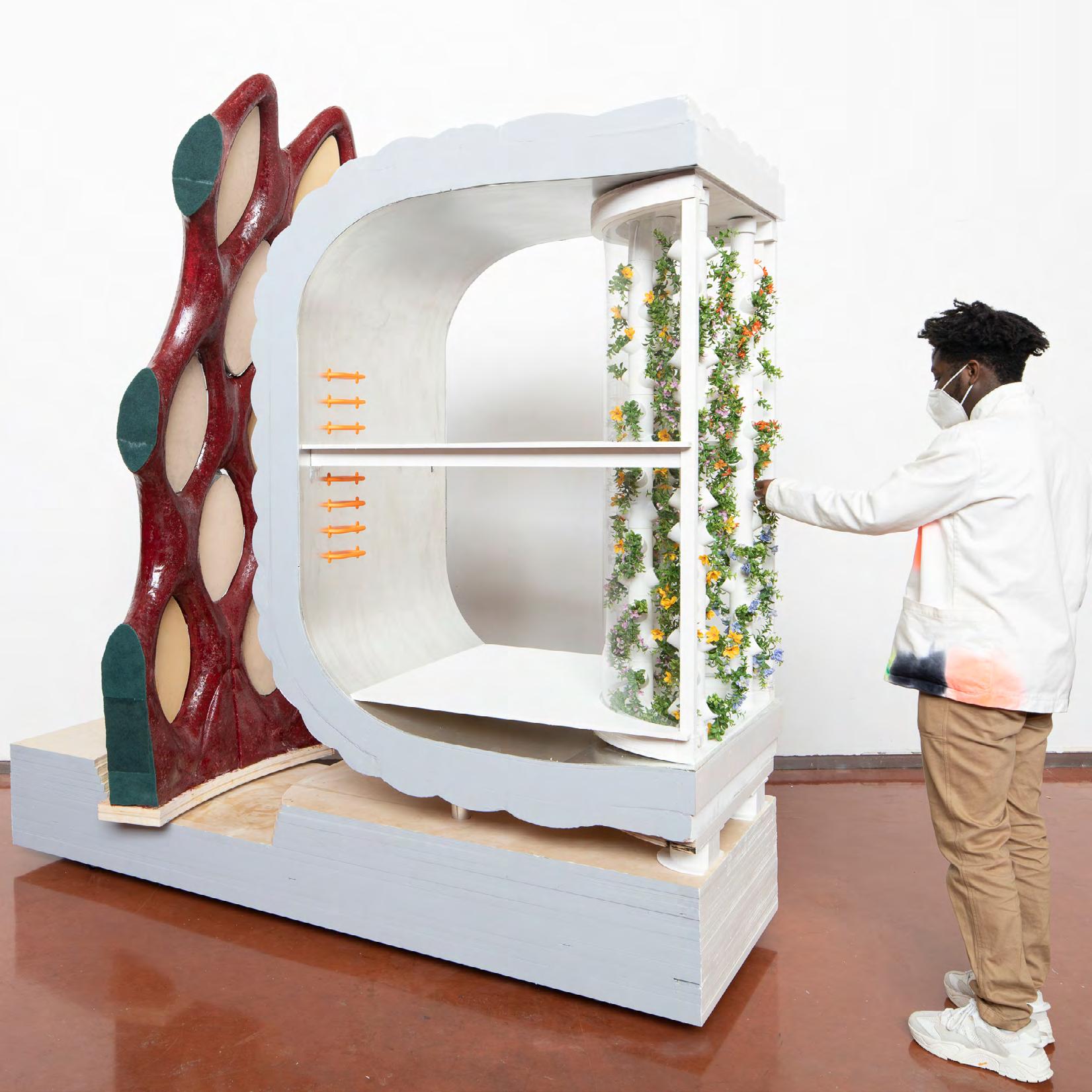
THe Lunar “oasis”
A habitat on the moon
Program Studio Professor Date
Location
Team Members
Lunar Habitat / Landing Pad
NASA X-Hab Studio: "Moon to Mars"
Michael Morris / Mark Parsons

Fall 2020 - Spring 2021
Shackleton Crator, Moon (Physical Model: Brooklyn, NY)
20 students from 2 consecutive semesters
This project is a lunar habitat proposal for NASA’s Artemis program. It serves as a trajectory for NASA to use the moon as a jump pad for deep space exploration, ultimately reaching Mars. During the first semester, we researched and investigated the precedents and existing conditions of the moon and made two schematic proposals for a lunar habitat, each with valuable aspects that we adopted to formalize a single project in the second semester. The ideas we brought forward are the 3D printed protective diagrid structure that uses in situ lunar regoliths as the construction material and the pressurized modular habitat assemblage that’s launched and brought from earth. In the second semester, we developed this proposal further by outfitting the interior of the habitat and later built a quarter-scale prototype model.
The proposed habitat named the lunar oasis is derived from the concept of the NASA precedent RLSO II(Robotic Lunar Surface Operation 2). The idea is to excavate the perma-frozen regolith inside RLSO’s site Shackleton Crater at the south pole to extract water out of its volatiles. For the RLSO, the water extracted can be used to produce Liquid Hydrogen and Oxygen propellant for future Mars launch missions. For our habitat, it provides the water source for irrigating the hydroponic farms, and it is where the name Lunar Oasis is derived from. The regolith excavated is also used as a construction material through regolith sintering robots printing the diagrid protective layer of the habitat. This protective layer address several threats. These threats include meteorites impacts, radiation exposure, frequent and long-lasting seismic activity with the highest magnitude recorded at 6, and extreme thermal differential that shifts from 120 degrees Celsius to negative -130 degrees Celsius.
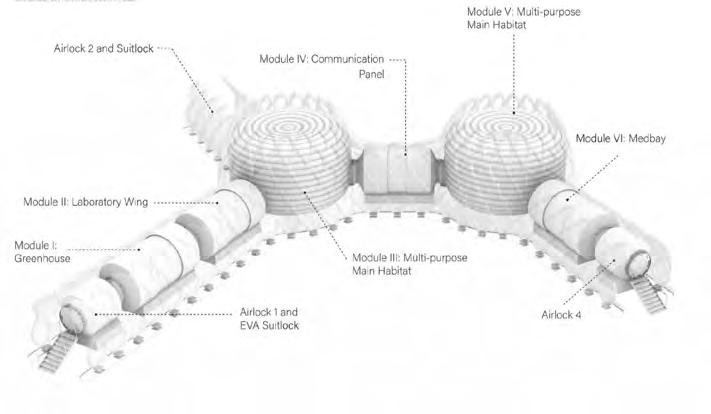
As we researched and investigated the Shackleton crater, we proposed a site location with several requirements. First, a consistent source of solar energy is required. At the Shackleton crater, a large portion of the crater rim is exposed to sunlight most of the year, with its loca tion at the south pole of the moon and the highest solar angle at 4 degrees. This condition provides efficient solar energy for the habitat to remain functio ning. Second, a relatively close distance to the ice reserve in the crater is required. Thus an offset distance of 2 km, the optimal length for a current lunar rover to travel, which zones a ring of the desired location around the crater. Third, an area where the terrain slope is closest to flat is also desired for a more efficient habitat construction process. Lastly, a suitable shallow creator needs to be adjacent to the site as these craters are natural lunar dust barriers f or a lunar landing pad.
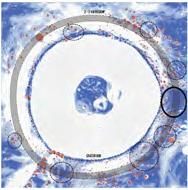
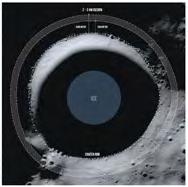
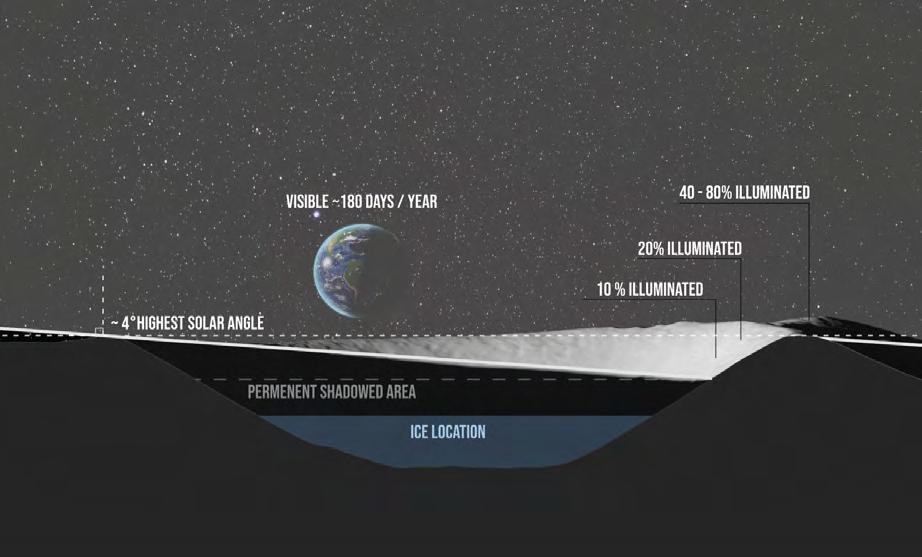
The technology of sintering regolith allows us to construct complex and biomimetic geometries to address different problems and challenges we had to face. We designed a lunar landing pad for future landing and launching missions with this technology available. Landing rockets on the moon will cause lunar dust to eject at a supersonic speed, and this may cause a threat to satellites and adjacent habitats. Thus we designed barriers that surround the landing site to mitigate this threat. The form of the barriers is designed to deflect lunar dust downwards into a trench where robots collect t he dust.
The Lunar “OASIS” | X-Hab “Moon
CRATeR frozen regolith
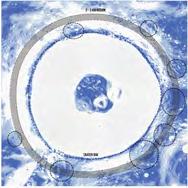
Habitat Strategy
Habitat GREEN HOUSE Construction Material Landing padto Mars”
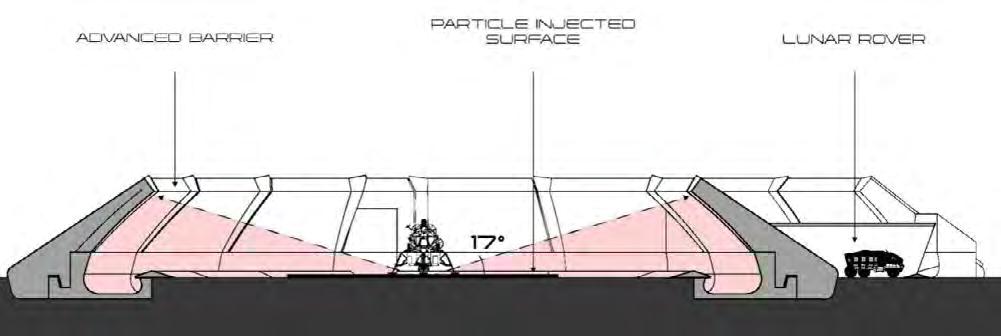
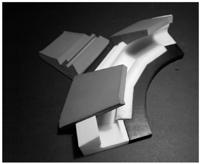
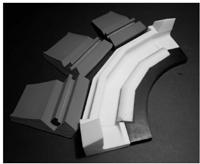

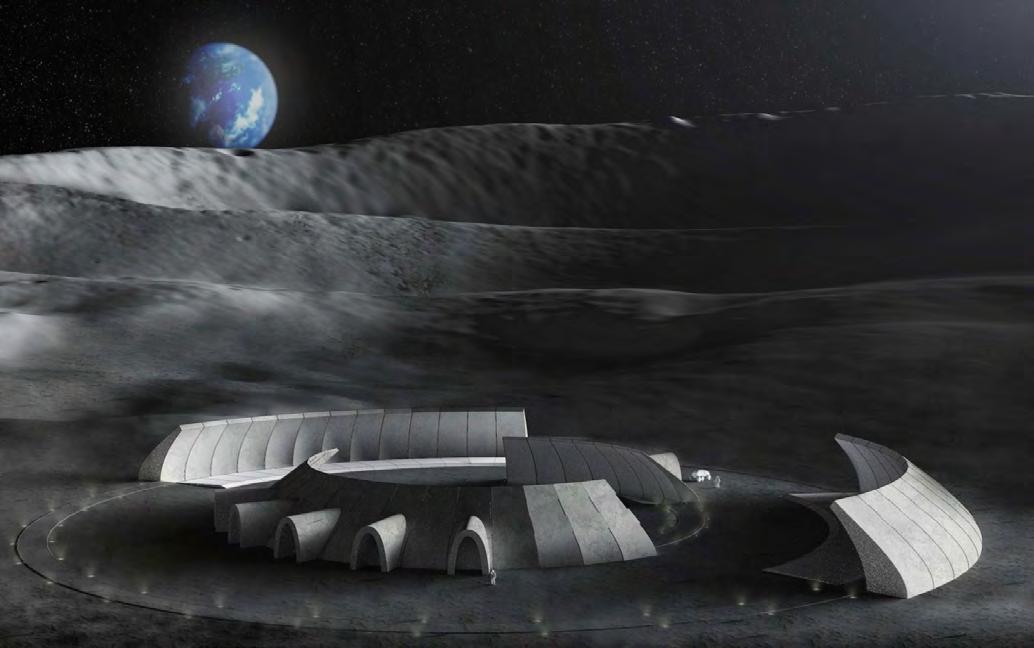
The construction of the habitat consists of pressurized modular chambers that are brought from the earth. The modules are packe d and shipped to the moon through rocket launching missions. When they land on the moon, they are brought to the habitat site from the landing p ad with robots and robotic gantry. The robots and gantry play the role of assembling the units on the site in place. The outfitting of the units i s then unfolded automatically once in place. A system of expandable chambers was developed to incorporate connecting airflow and Environmental Control and Li fe Support System (ECLSS) while functioning as the connection between the larger circular expandable modules.
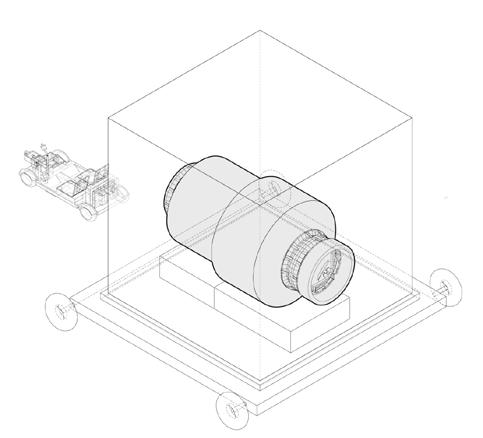
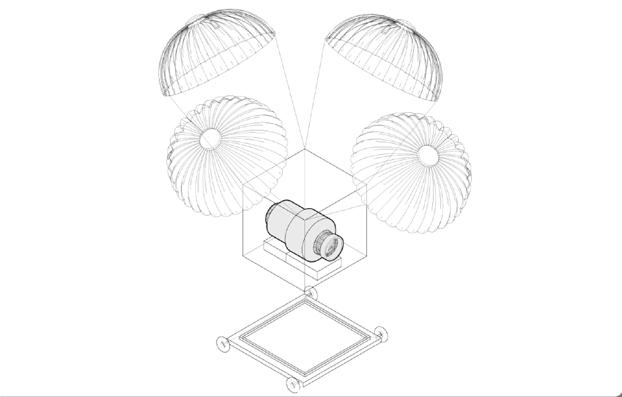
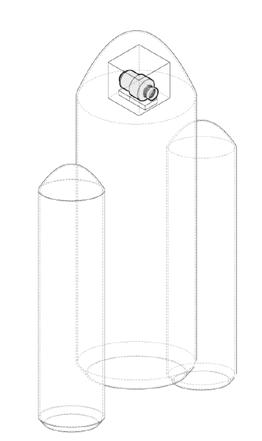
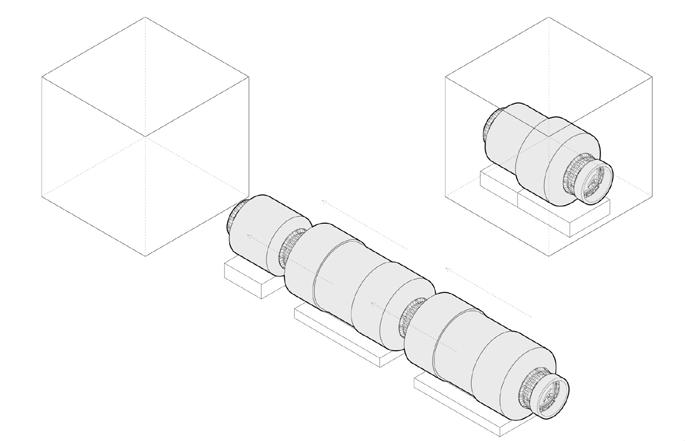
 1.
3.
4.
5.
1.
3.
4.
5.
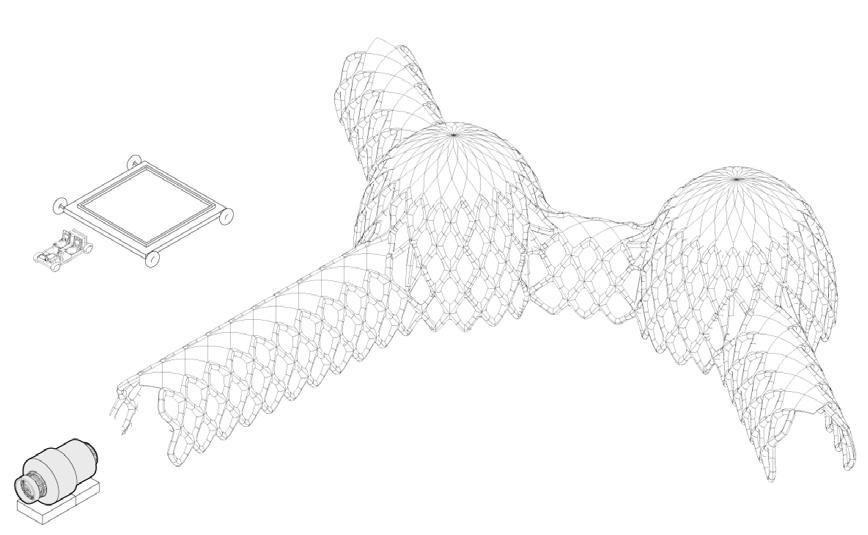
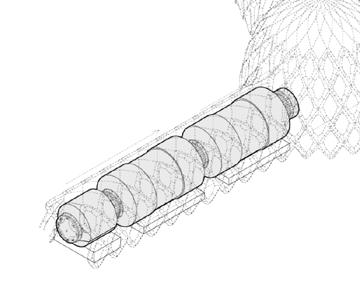
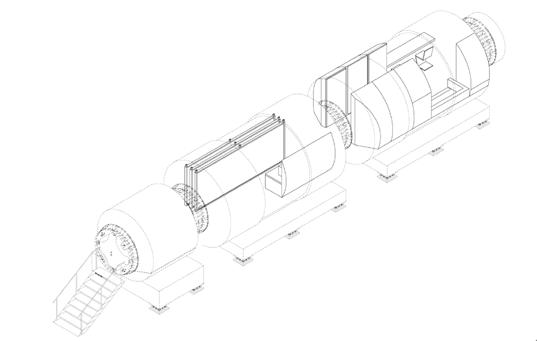
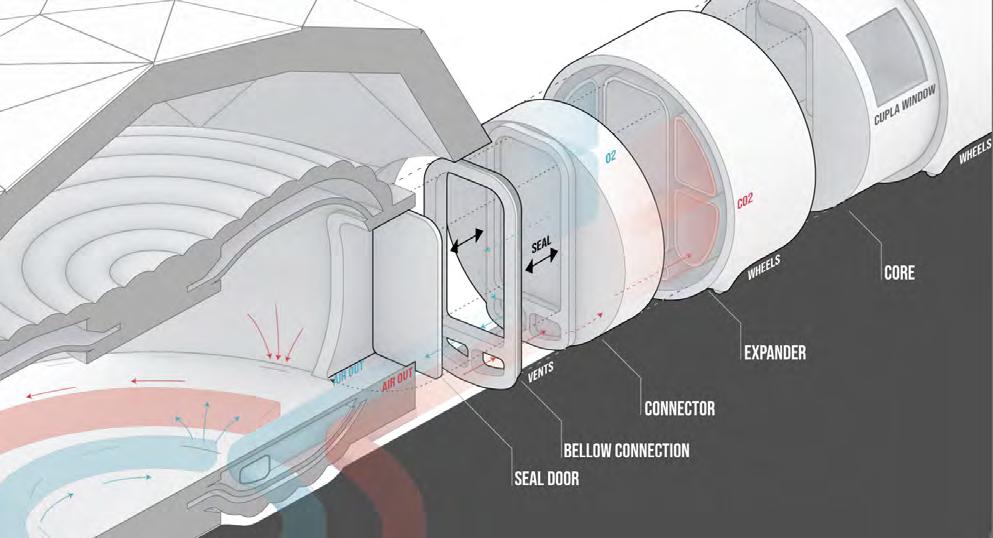
The Lunar “OASIS”
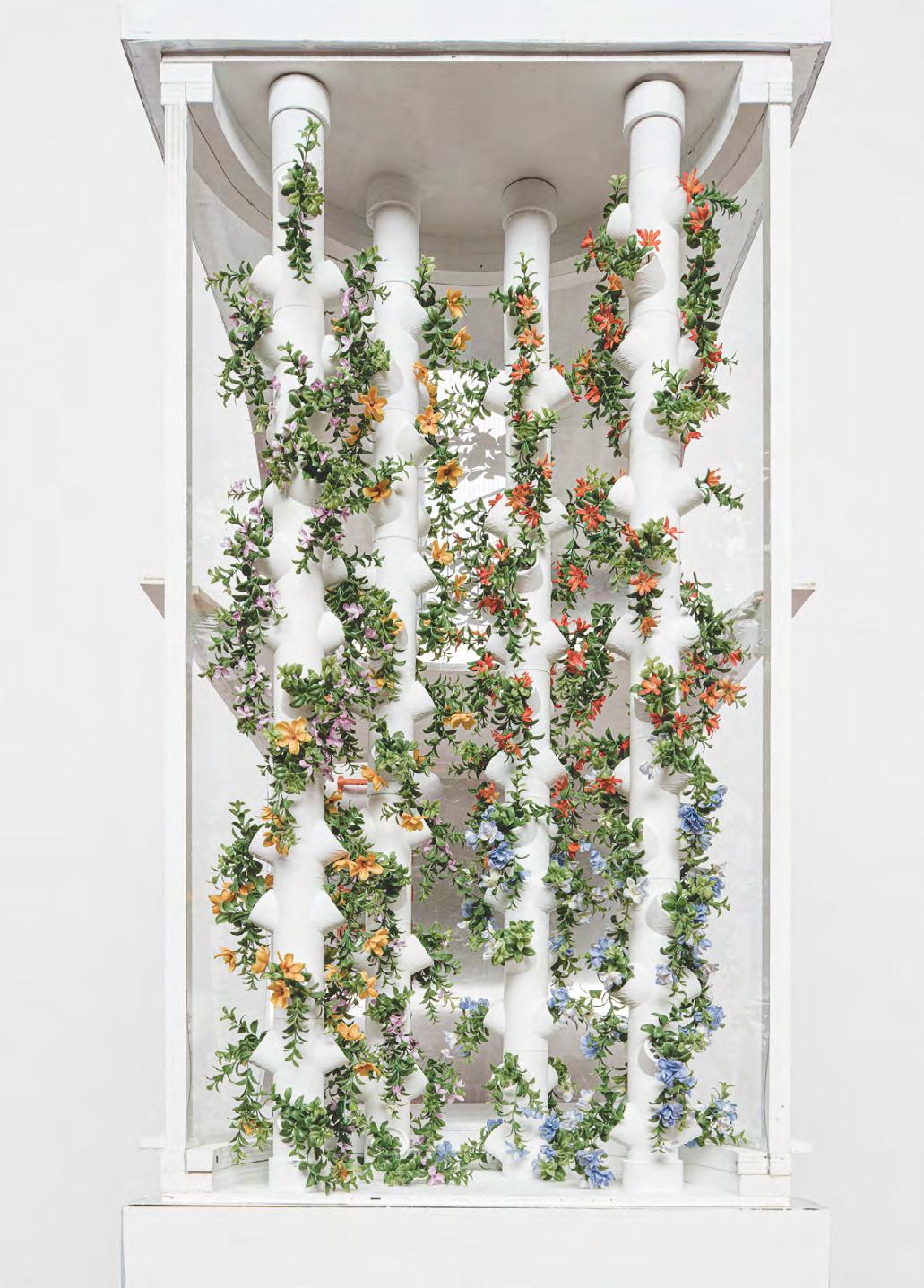
The desolate and lifeless environment on the moon will be detrimental to the psychological health of the astronauts in the habitat. We aim to mitigate this by integrating a zen garden in our habitat oasis project. The zen garden is located at the center of the inflatable module in a courtyard arrangement. We studied chromotherapy and incorporated color coding to enhance the specific program in the space adjacent to the garden. LED lights and Plants in green and purple are used at the dwelling space since green creates a sense of healing and purple promotes socialization. Whereas blue and yellow are used in the workstation area as yellow and blue promote Creativity and Productivity. Within the garden, the modular planter system is fabricated using onsite 3D printers. These planters stack into pillars that situate around the central water tower, where water is distributed to each plant through a vertical water pumping system. As the plants photosynthesize while exposed to artificial light, fresh oxygen is also supplied to the astronauts.
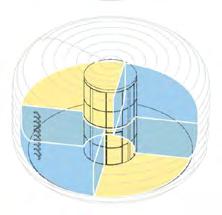
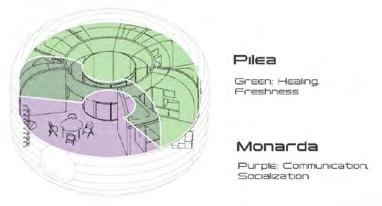
Healing Socialization Creativity + Nasa X-hab studio: “Moon to mars” | fall 2020 - spring 2021
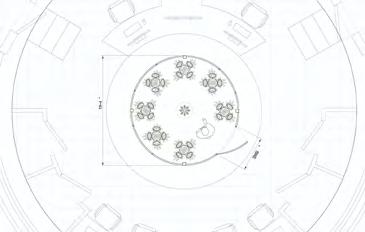
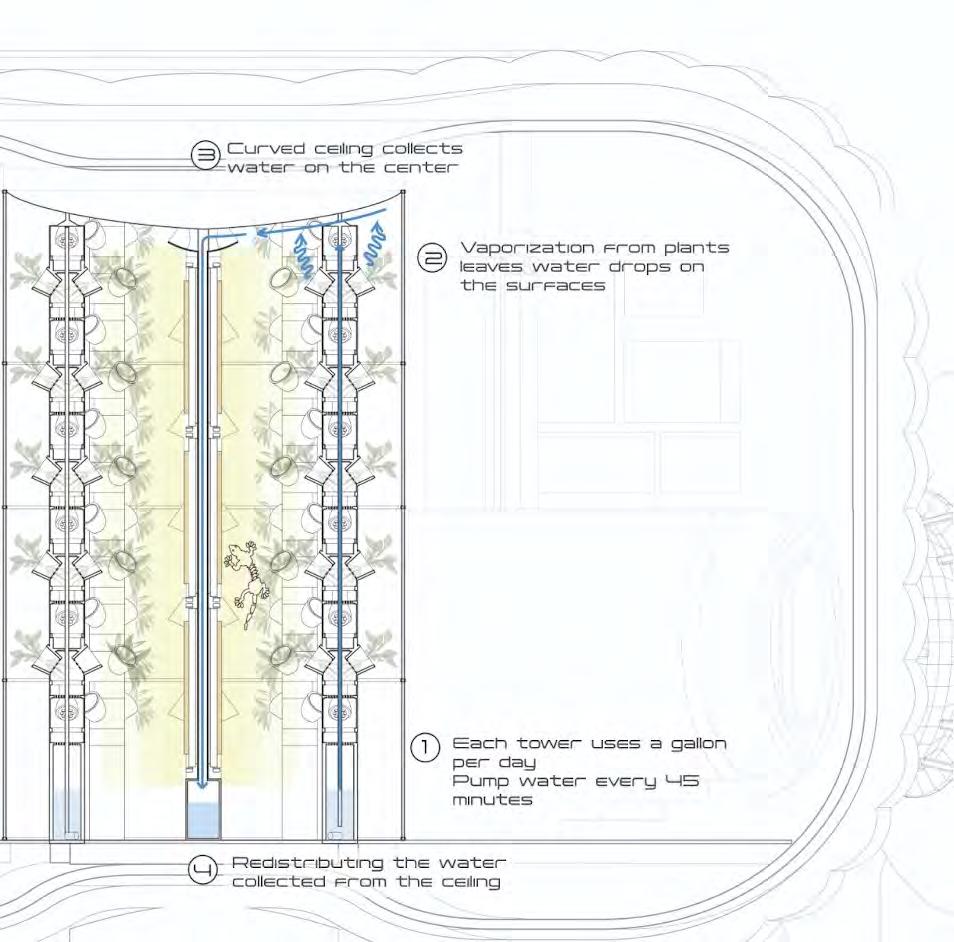
Habitat Green House detail Chromotherapy
1/4th Scaled Physical Model Zen Garden
left side bottom RIGHT Chao Qun Zhang
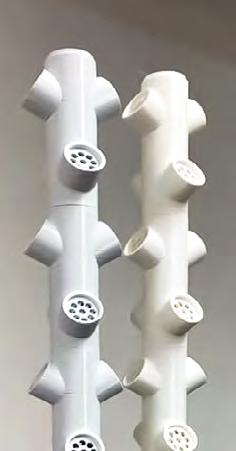
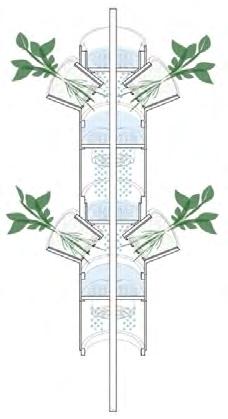
Protective Panel Assemblage Base Isolator Detail Landing
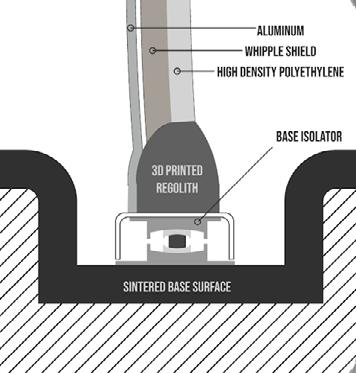
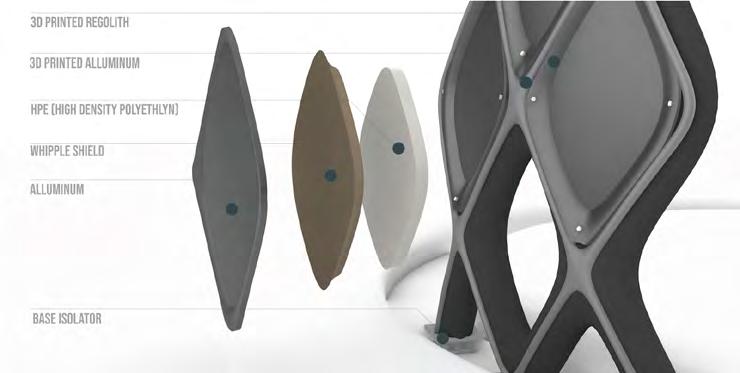
The protective layer of the habitat is shaped to cover and protect the core habitat. It is intentional that we designed it as a porous shell so that we can incorporate delivered protective panels to promote efficiency by reducing the overall construction time. These panels have several layers addressing different threats to the habitat. The assemblage of the panel includes a layer of aluminum for thermal protection, a layer of ballistic Whipple shield designed by NASA for meteorites protection, and a layer of polyethylene for radiation protection. Base isolators are also installed at the root part of the structure to address the constant seismic activity on the moon.
1/4th Physical Model Protective Layer Protective Layer Design Diagram & Model
top right Top left bottom right bottom middle
1/4th Scaled Physcial Model Assemblage Ceramic Printing Testing
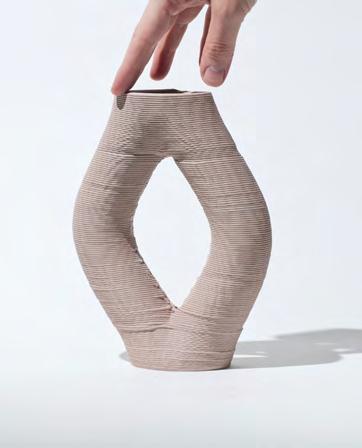
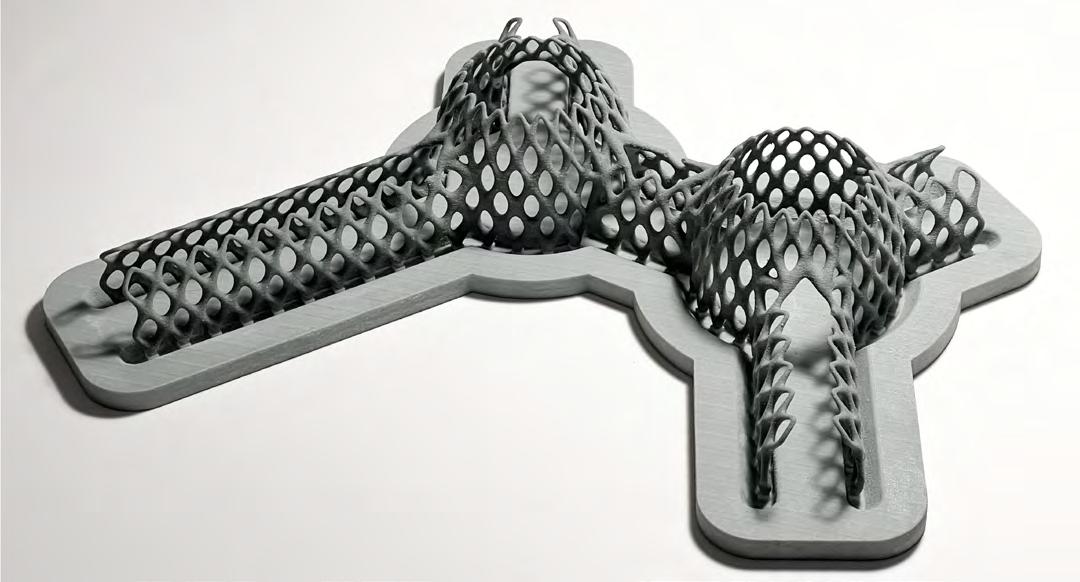
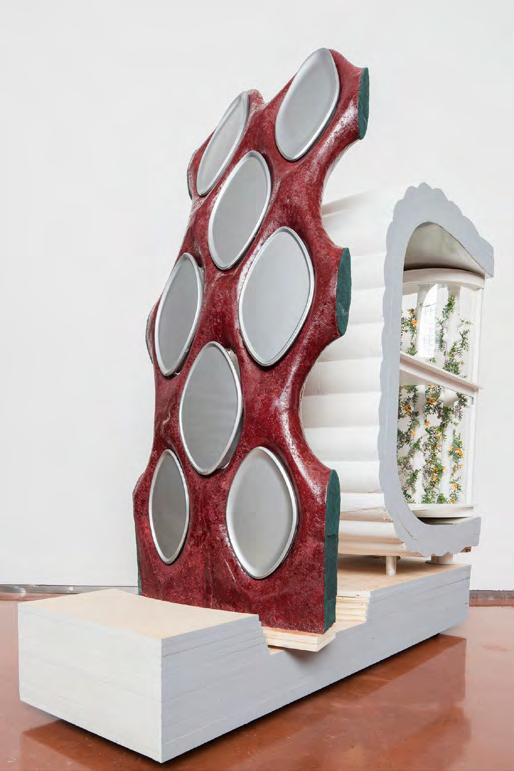
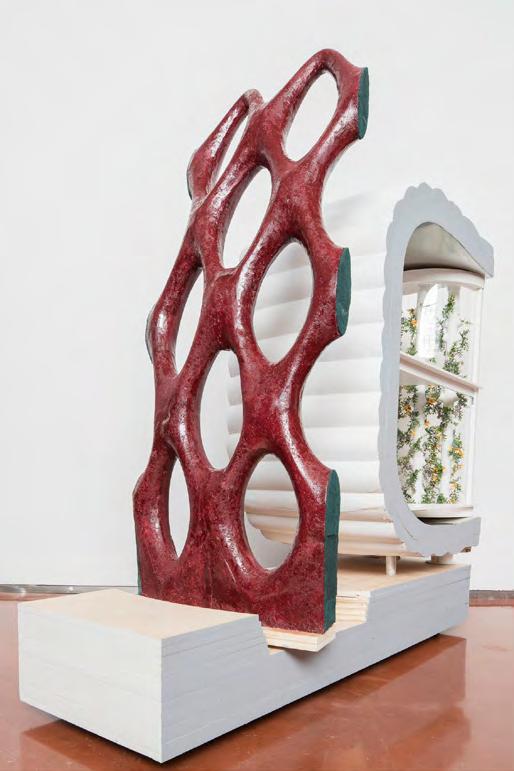
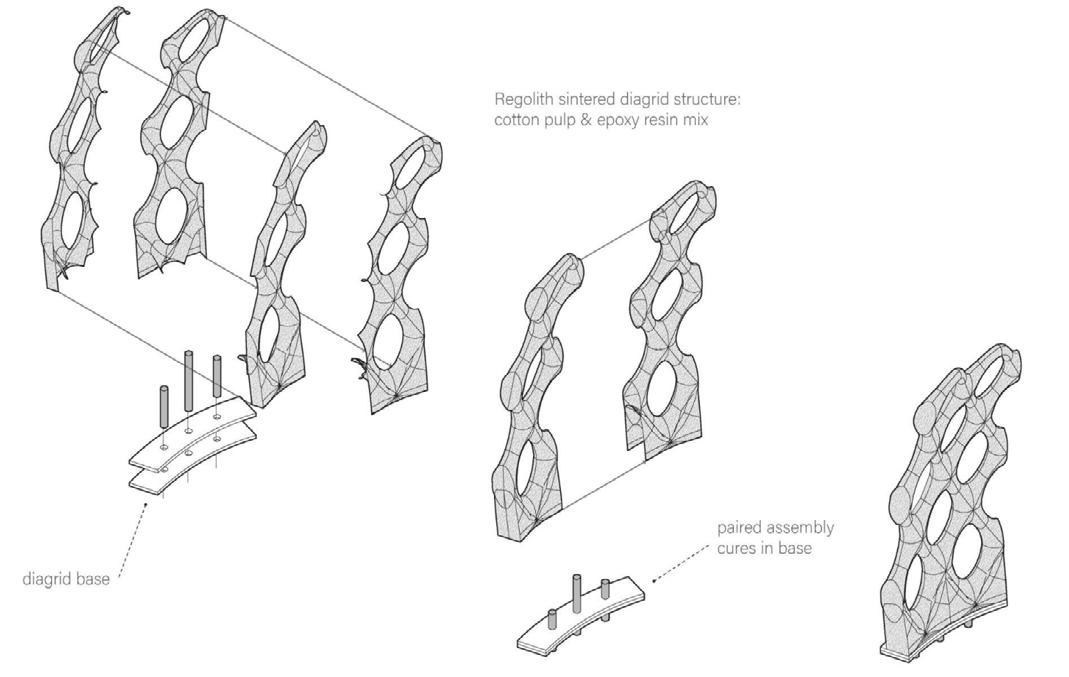
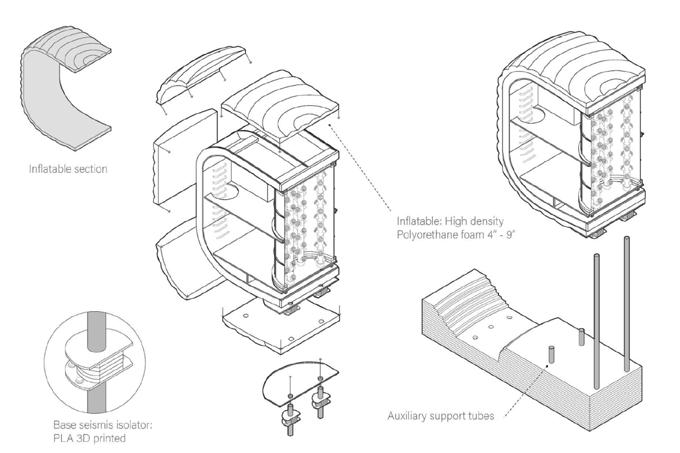
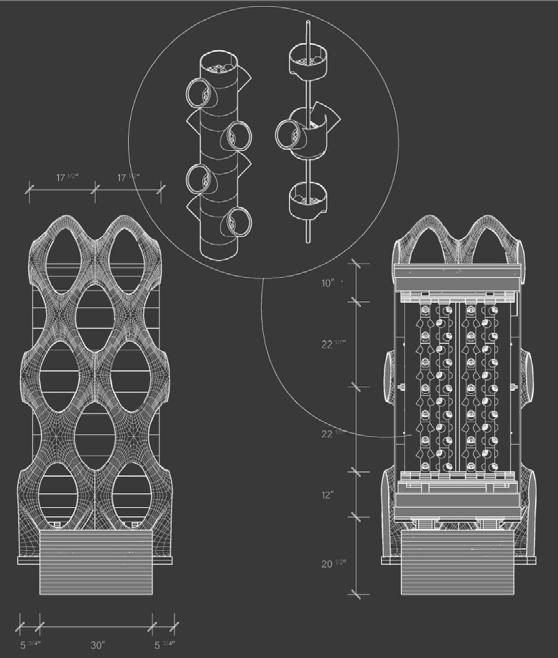
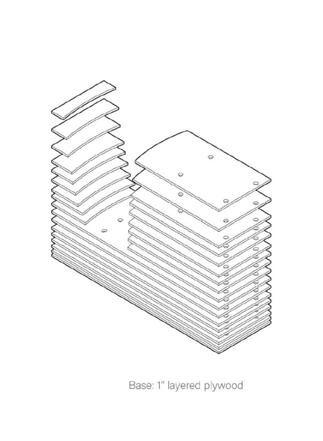
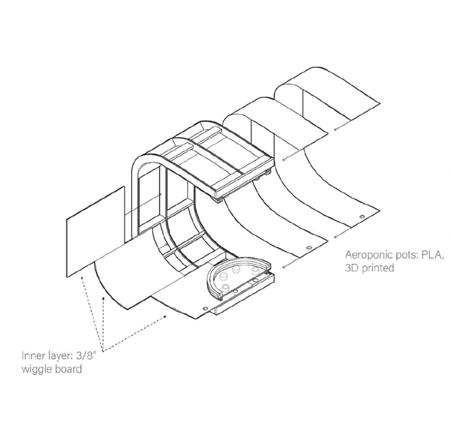
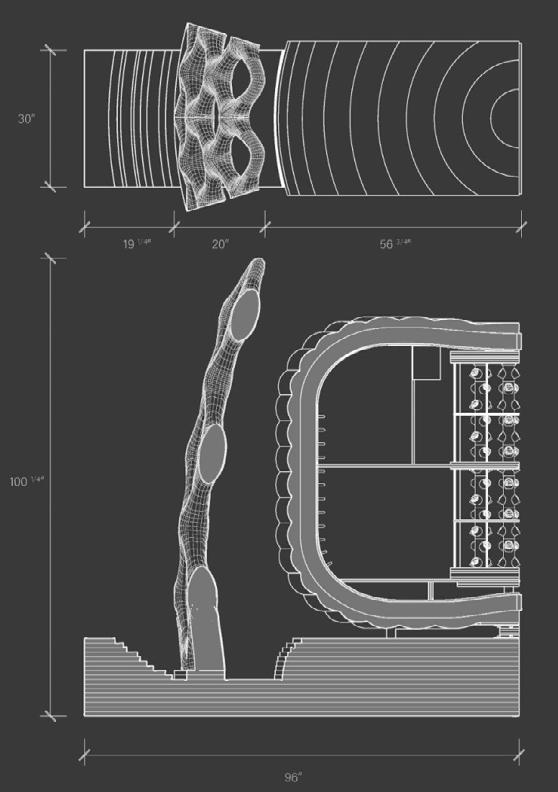
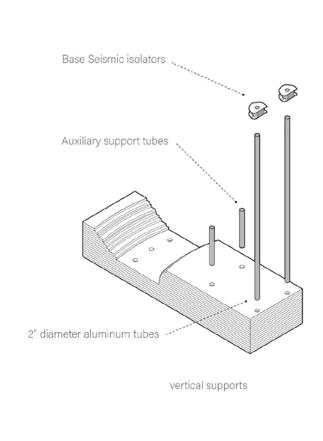 1.
5.
9.
2.
1.
5.
9.
2.

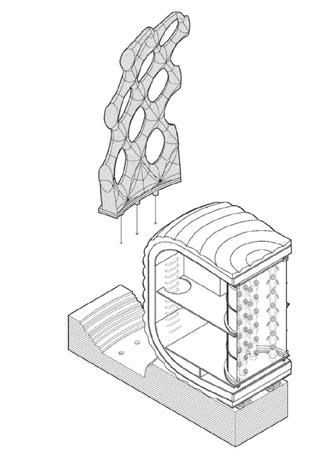
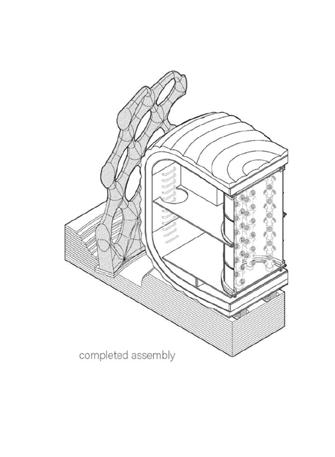
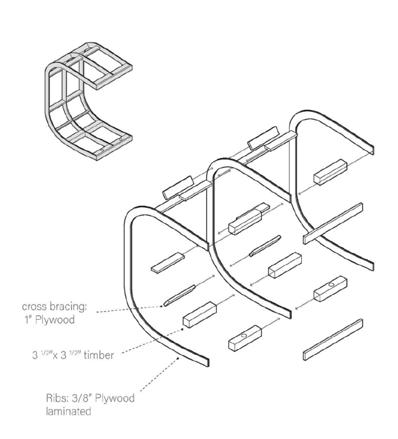
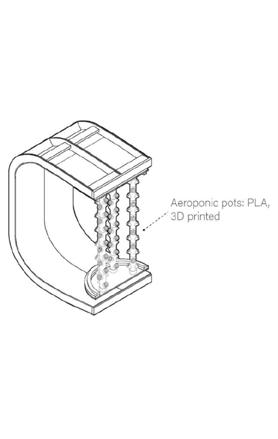
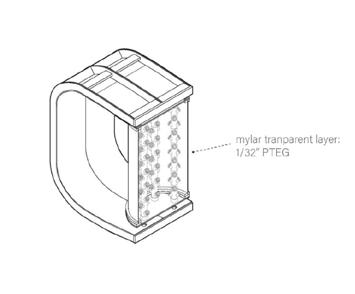

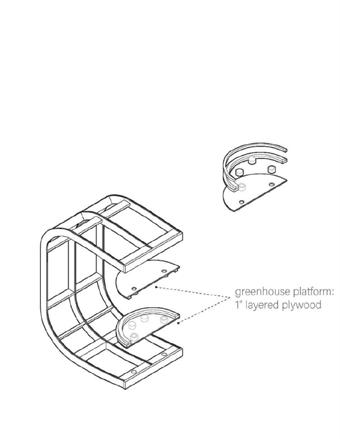
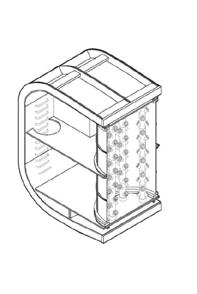 6.
3.
7.
11.
4.
8.
6.
3.
7.
11.
4.
8.
Residential house for a deaf child and his parents
In this project, a townhouse residence is designed for my clients: a family of 3, Susie, Dirk, and Ray. Susie works in the hospital who takes night shifts occasionally. With the context of a post-COVID domestic reality, a novel lifestyle style is anticipated where productivity and leisure space coexist within a domestic environment. Dirk is a photographer who works in a home studio. Ray is the child
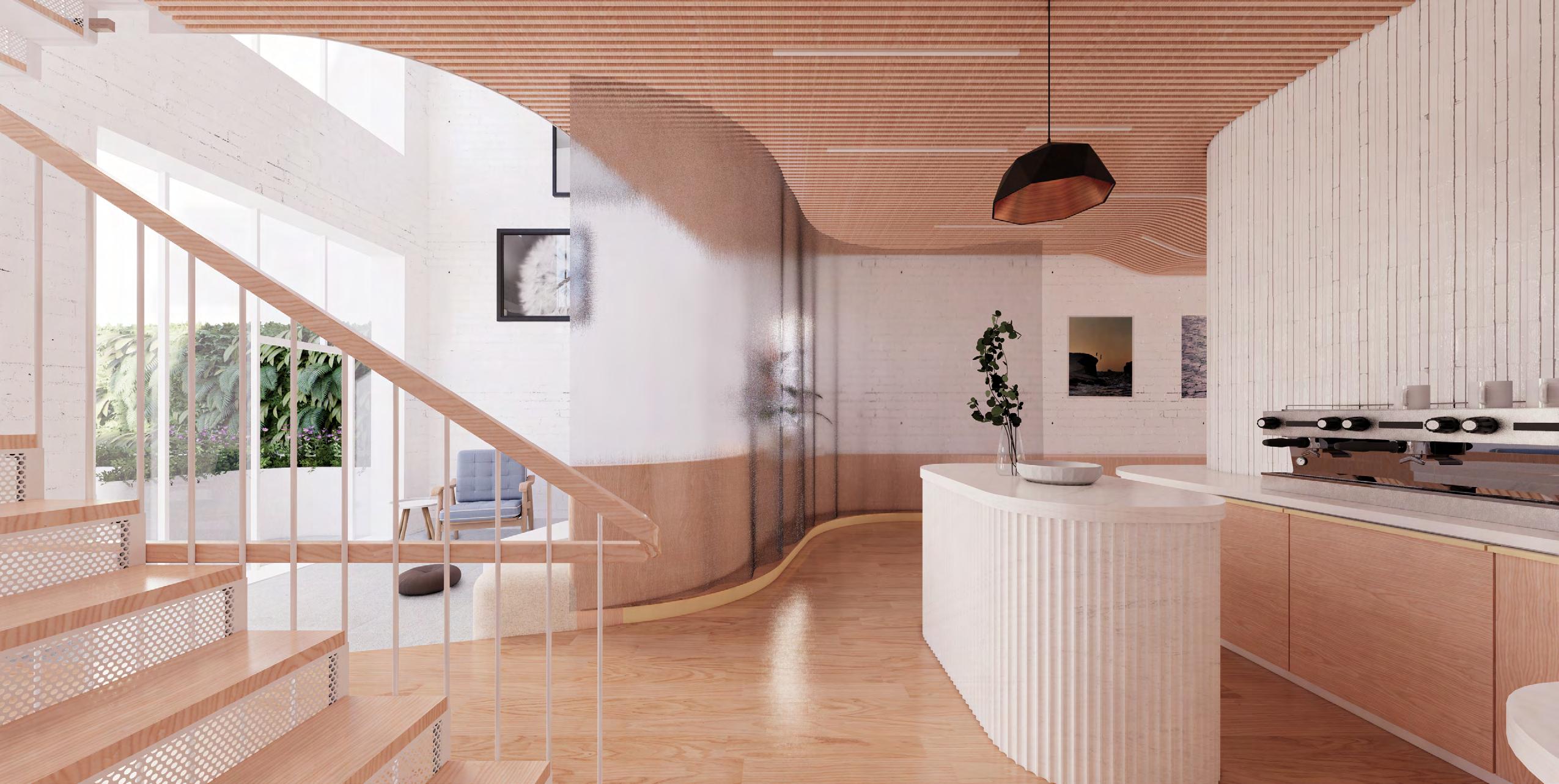
of the family who is born deaf and sensitive to light. These unique qualities require a universal design approach to suit the needs of different light modes that address the family’s sensitivities in light. The keyspaces and conditions within my urban dwelling that exemplify and expand this design approach include designated productivity space, Sight increasing wall corners, and switch of uninterrupted

Project
Site Selection 1. 2.
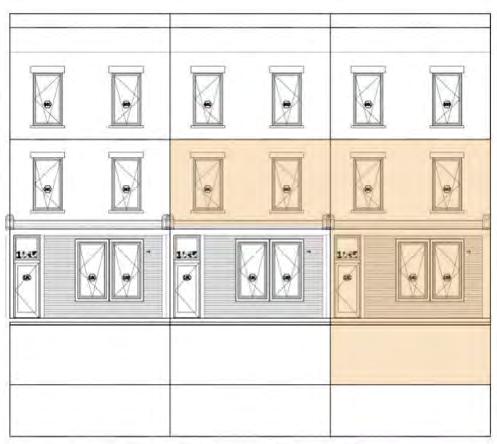
- Access to Cellar Space for Dirk’s Darkroom Studio
- Be er Privary on Higher Floors
1st Fl. + Cellar
2| Residential Dwelling | Conceptual framework
- Foyer
- Bar (Cocktail & Coffee)
- Living Room
Productivity
*Home Office
*Library (Meditation)
*Dirk’s Studio
*Dirk’s Darkroom
2nd Fl.
- Ray’ Bedroom
- Master Bedroom
- Family Room
- Kitchen
- Dinning room
Rear Yard
- Patio Space
- Swimming Pool
Undisturbed Night
Increase Line of sight
Mars (Chaqun) Zhang
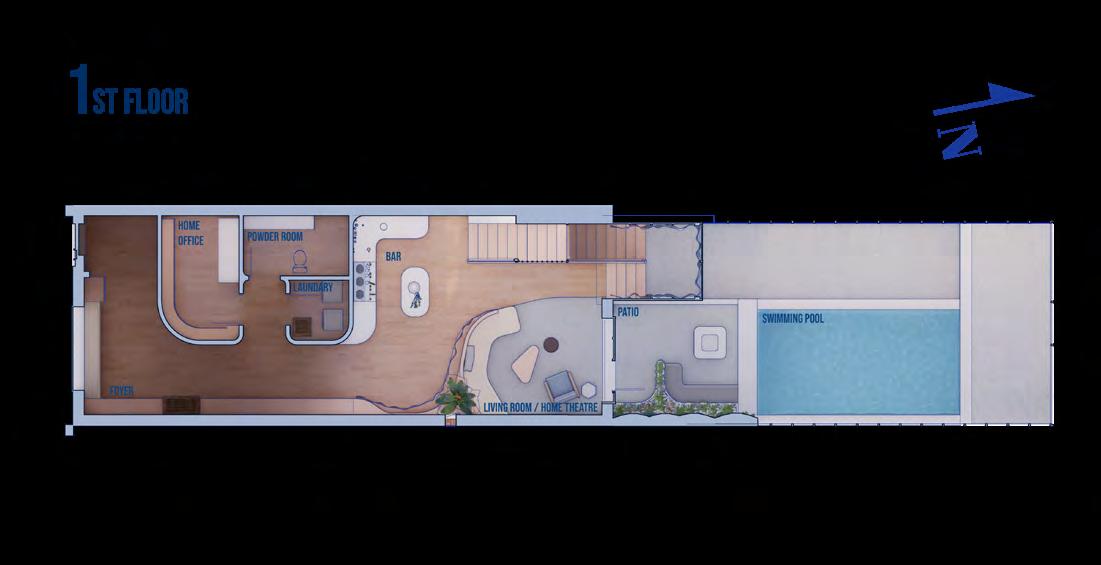
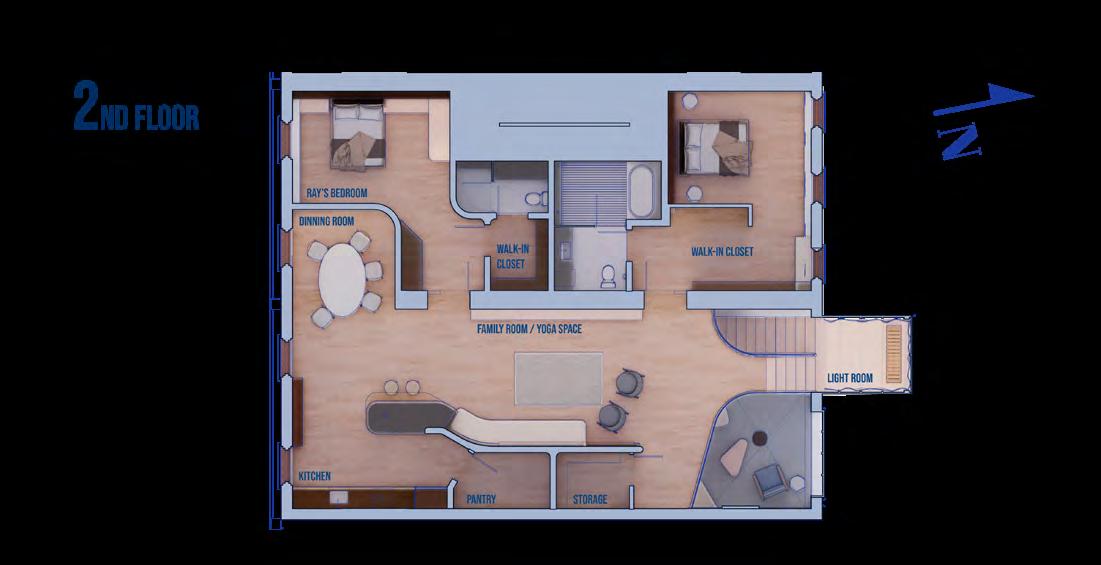
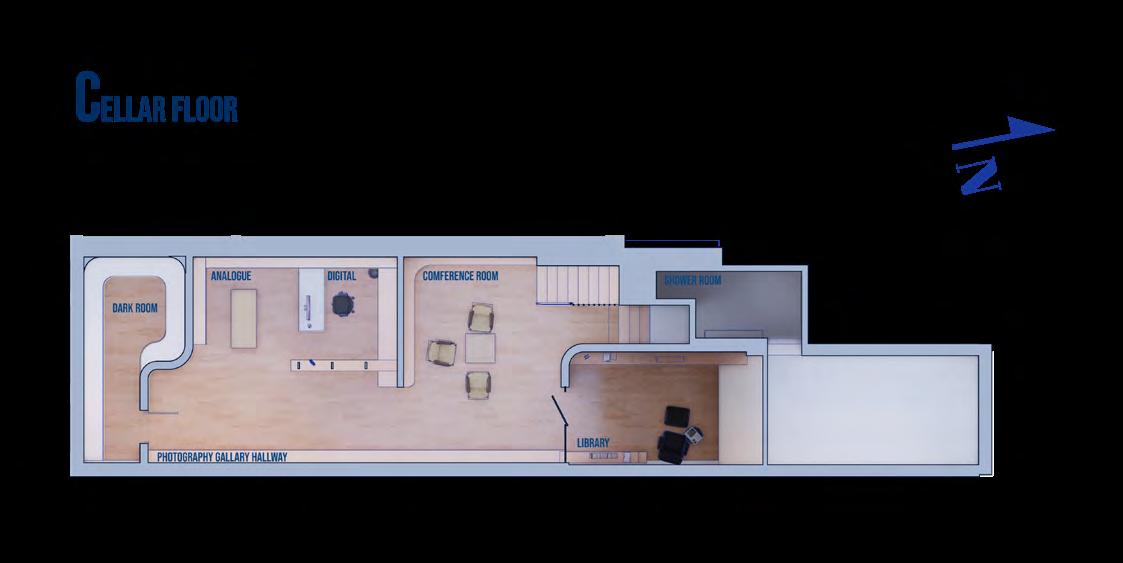
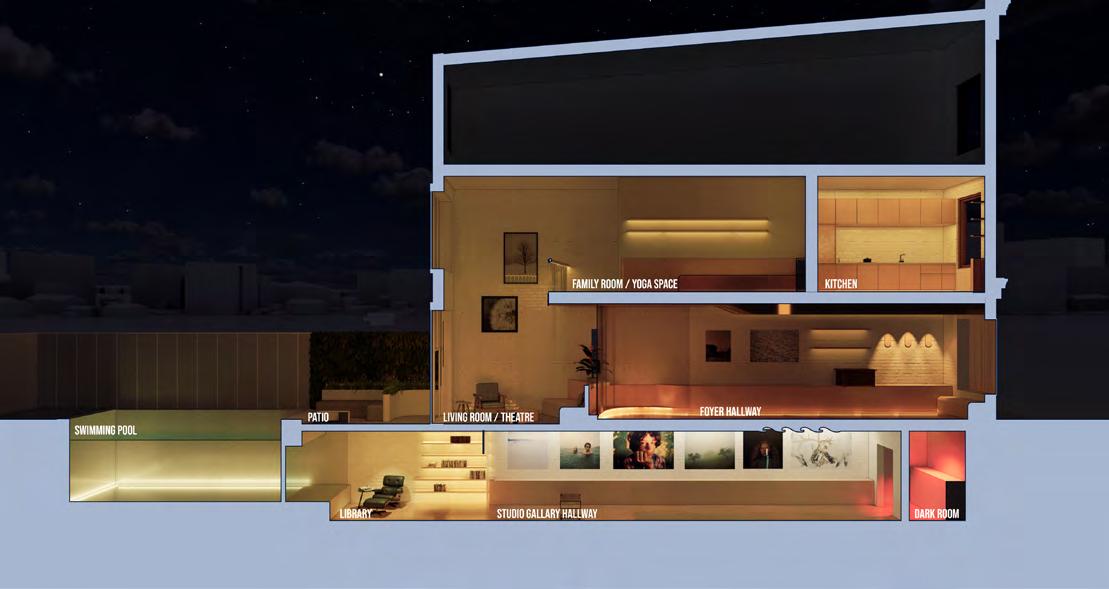
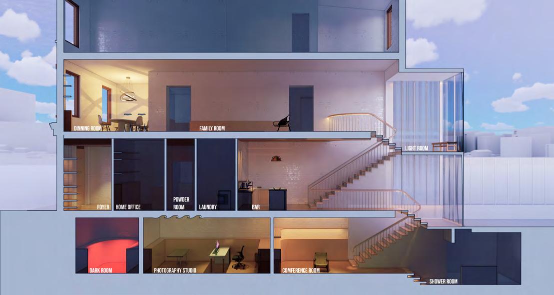
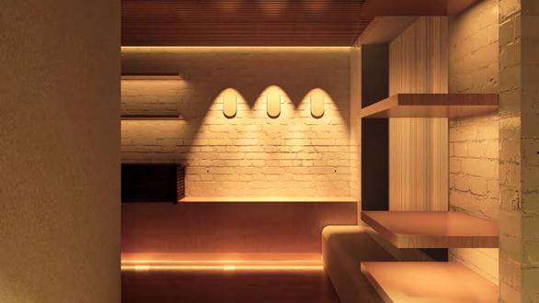
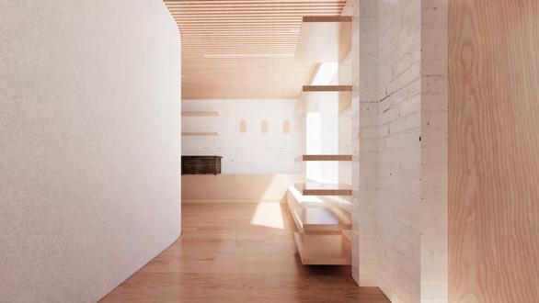
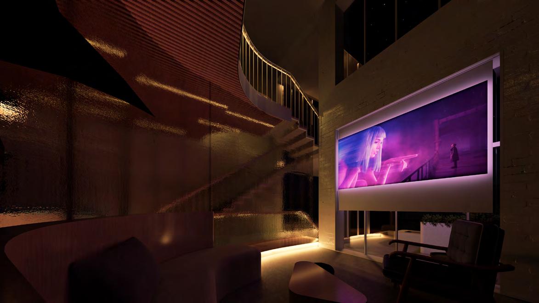
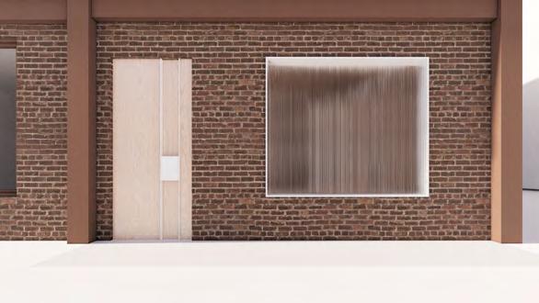
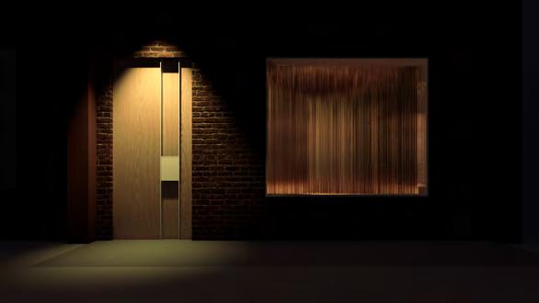
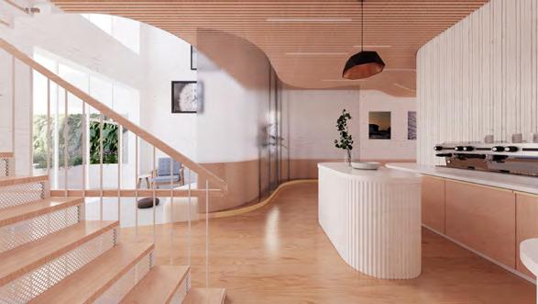
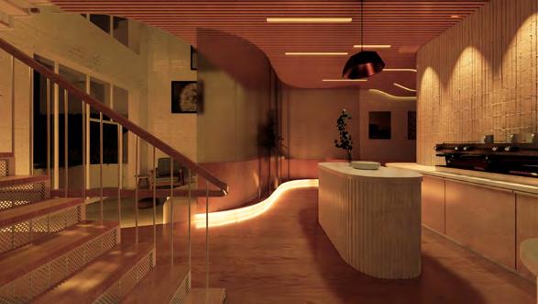

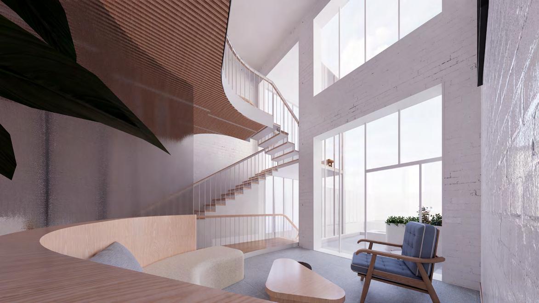

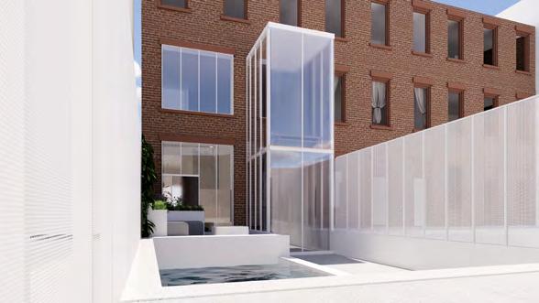
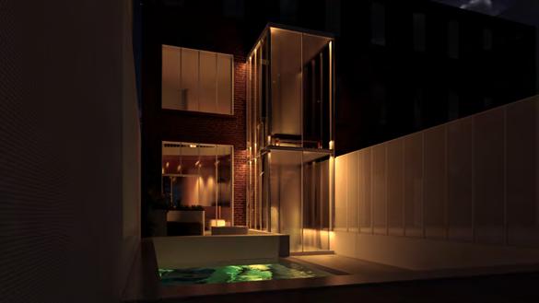

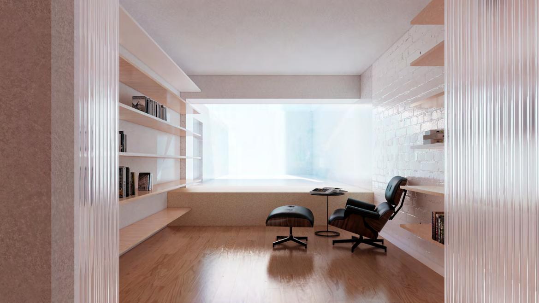
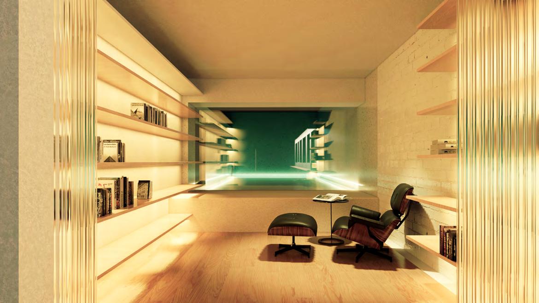
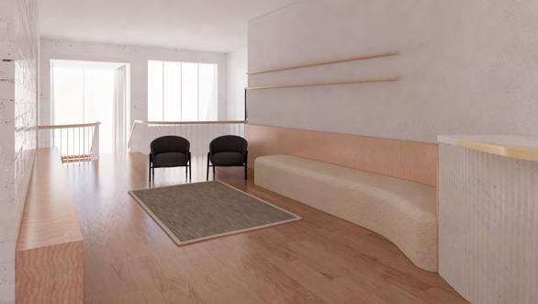
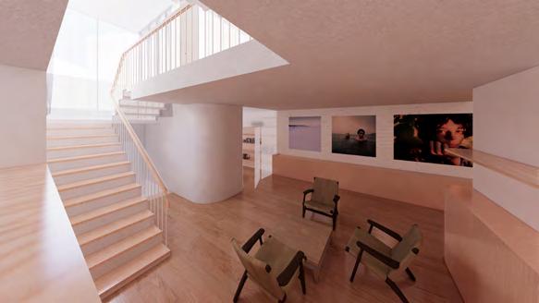
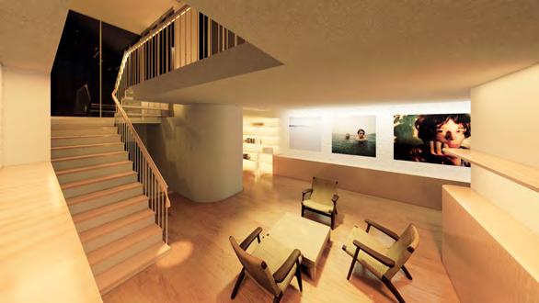
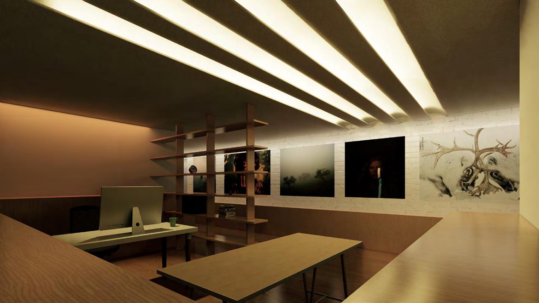



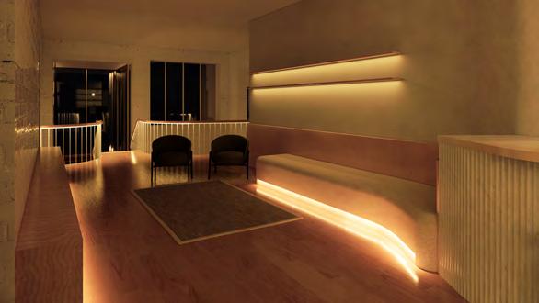
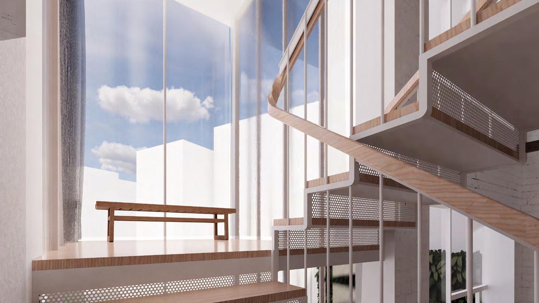
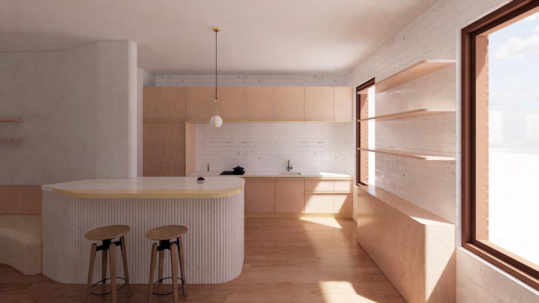

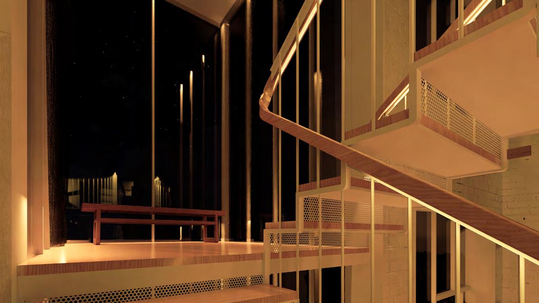

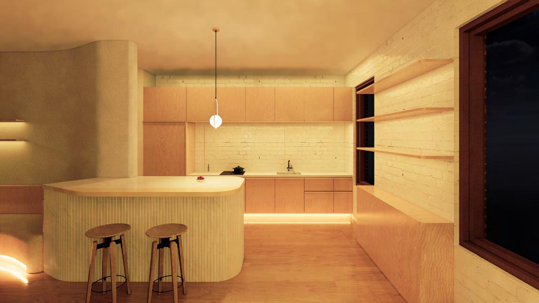
MOB Ballet Library
This project is a renovation and expansion project of the existing Arlinton Branch Brooklyn Public Library. The client for this project is the founder of a non-profit community arts organization called The Memoirs of Blacks in Ballet (MOB Ballet) Foundation. The MOB Ballet was established by a renowned ballet dancer, educator,
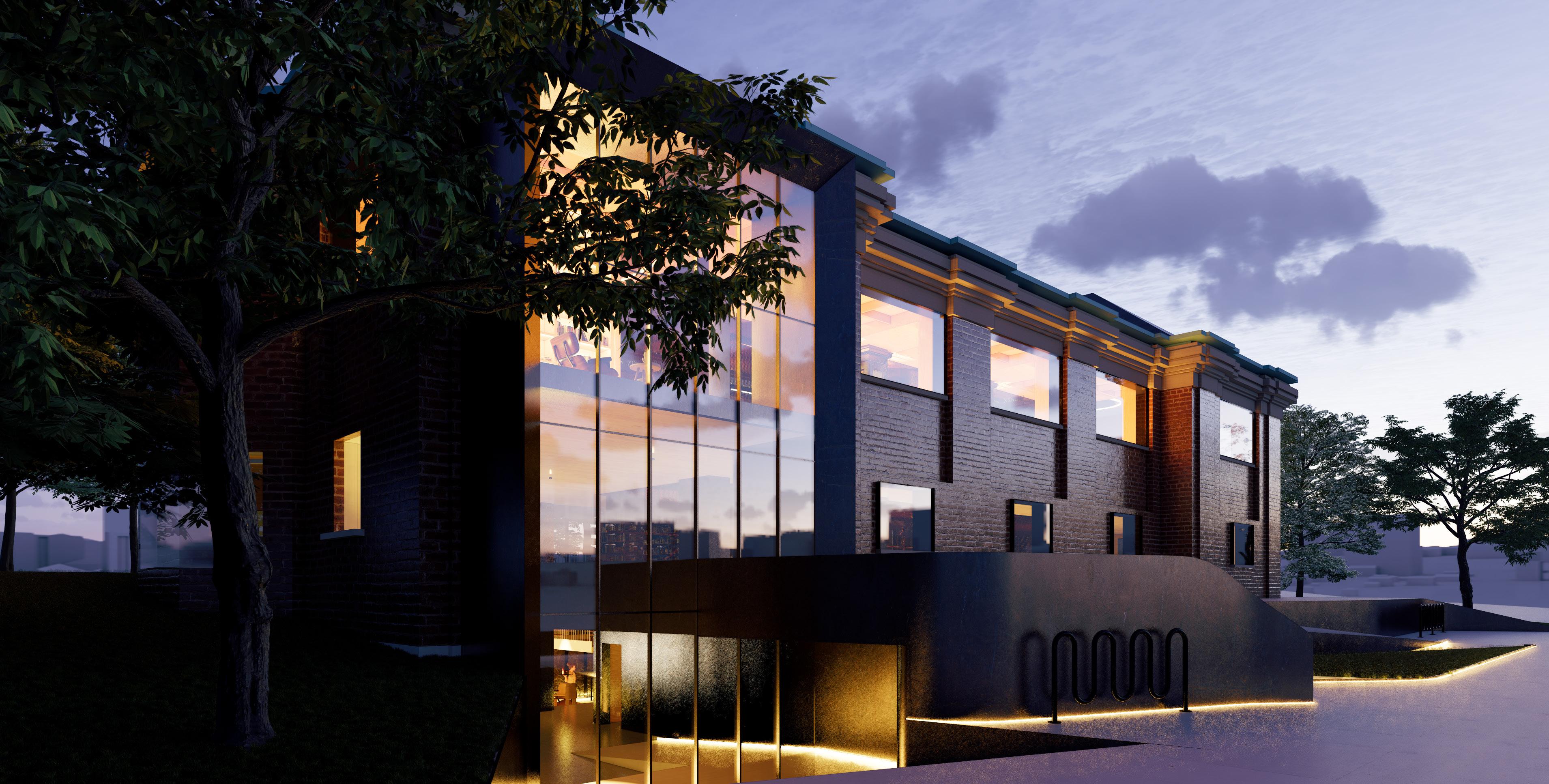
diversity strategist, and consultant, Theresa Ruth Howard. With the client’s desire, a new type of library is developed where the blacks in ballet and the ballet culture are celebrated while the surrounding community is welcomed with the existing library program.

Concept statment
In this MOB Ballet Library, the end users can be summarized into two major groups, one is the ballet community that’s composed of performers and general audiences who enjoy the ballet culture, and the other is the local community members and researchers who enjoy the additional space provided by the library. Both these end-users of the library are attracted and guided into this community library / MOB ballet theatre through an expanded and renovated entry that gathers and redirects people into several designated spaces. Within this renovated Carnage library, also known as the temple of knowledge, a book tower that both emphasis the symbolic meaning of books and the phenomenon of users circulating it and absorbing the knowledge is centralized as the core of the library. In addition to that, the ballet culture is layered in front of the book tower as a dance exhibition symbolizing the ballet performance part of the temple ---- Temple of Ballet.
Concept statment
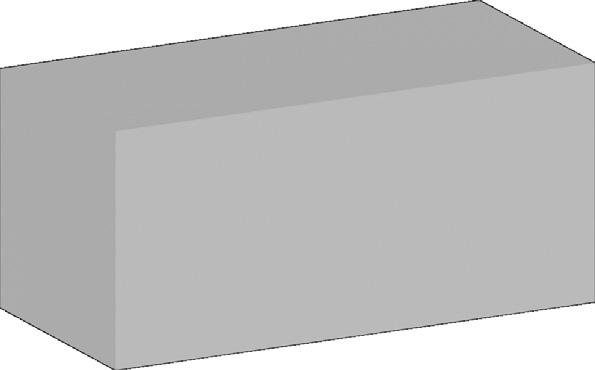

In this MOB Ballet Library, the end users can be summarized into 2 major groups, one is the ballet community that’s composed of performers and general audiences who enjoy the ballet culture, and the other is the local community members and researchers who enjoys the additional space provided by the library. Both these end users of the library are a racted and guided into this community library / MOB ballet theatre through an expanded and renovated entry that gathers and redirected people into several designated spaces.
Within this renovated Carnage library, also known as the temple of knowledge, a book tower that both emphasis the symbolic meaning of books and the phenomenon of users circulating it and absorbing the knowledge is centralized as the core of the library. In addition to that, the ballet culture is layered in front of the book tower as an dance exhibition symbolizing the ballet performance part of the temple ---- Temple of Ballet
Library, the end users can be summarized into 2 major community that’s composed of performers and genthe ballet culture, and the other is the local comresearchers who enjoys the additional space providthese end users of the library are a racted and community library / MOB ballet theatre through an exentry that gathers and redirected people into sever-
Carnage library, also known as the temple of knowlboth emphasis the symbolic meaning of books and circulating it and absorbing the knowledge is cen-
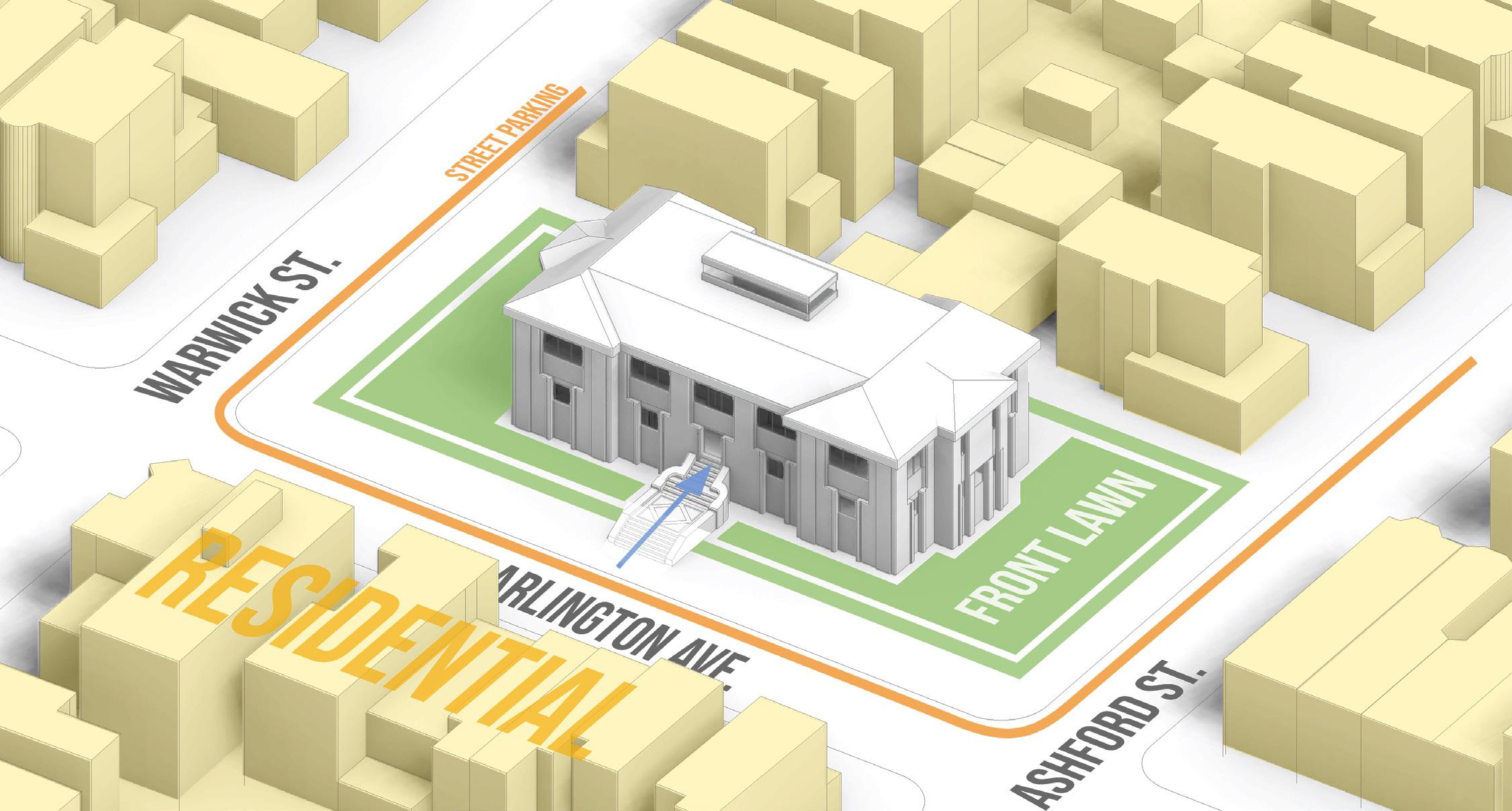
The way I think of historic renovation and expansion projects is to cherish the historical value that could be perceived as a luxury and at the same time introduce new value from the current modern context. The historical value is noble but unapproachable. The modern value, on the other hand, is more approachable and user-oriented. My goal in this project is to metaphorically combine and visually juxtaposition these two values.
In the proposed project, modern glazed boxes are inserted into the historic library. The boxes include one the entry gateway, one the book tower, and the last one the ballet tower. All three boxes juxtapose with the historical form, either with the historic facade or the historic millwork. The boxes both symbolically and physically introduce new meaning into the original Carnegie library.
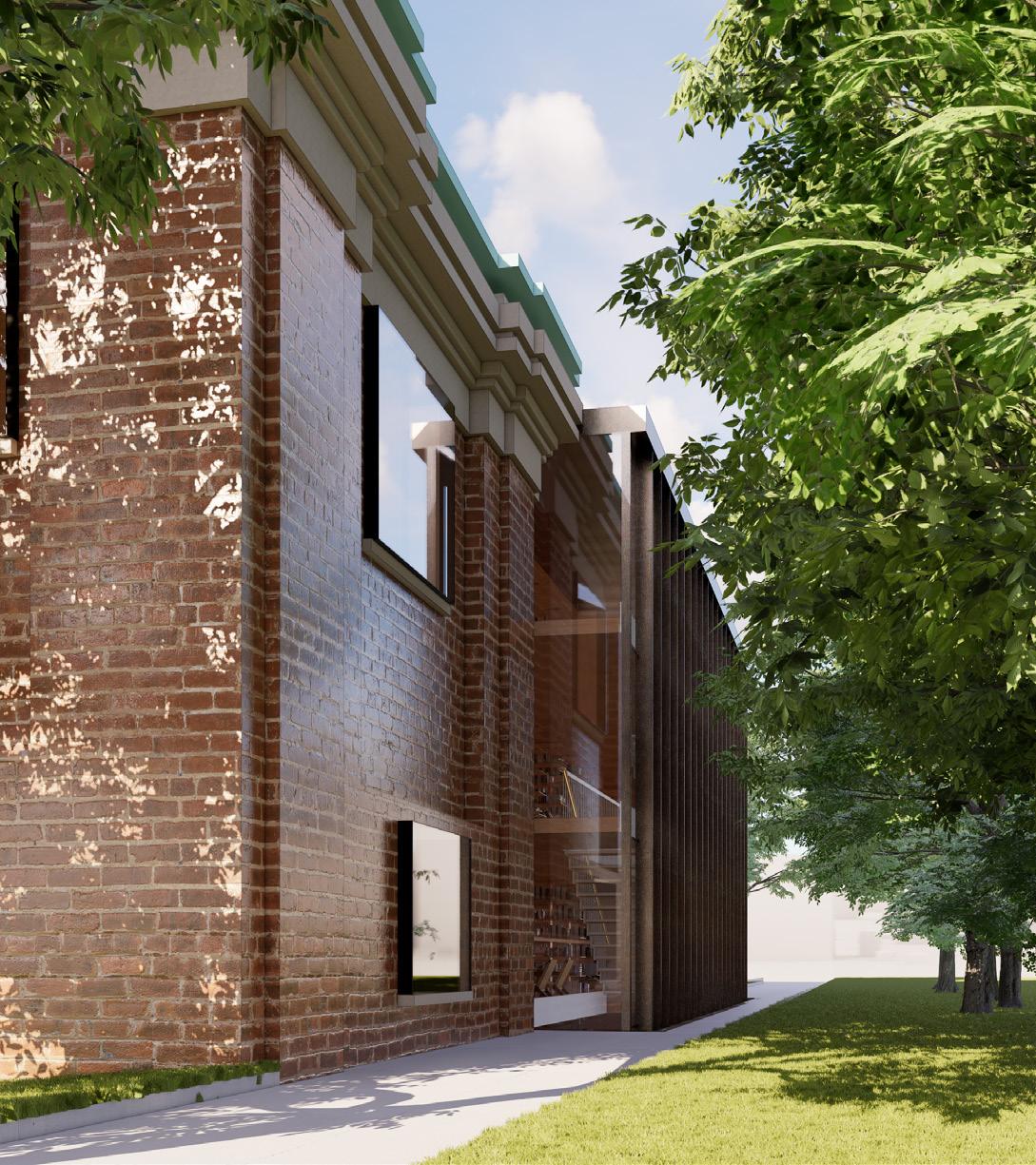
TOP LEFT
Existing Site Condition
TOP RIGHT bottom right
Rare Facade Glass Box Injection Rendering
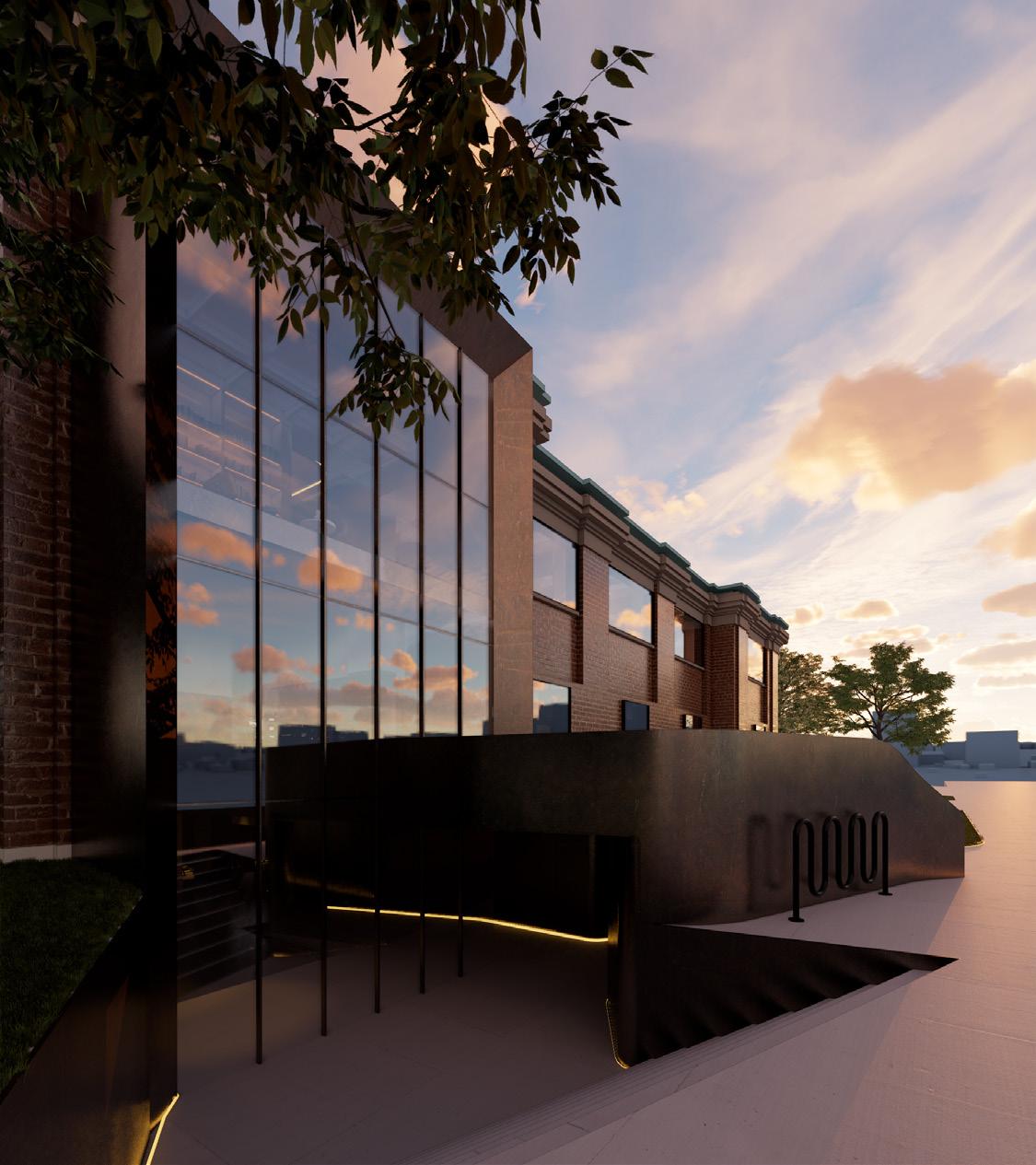
Front Stair and ADA Ramp Entries Rendering
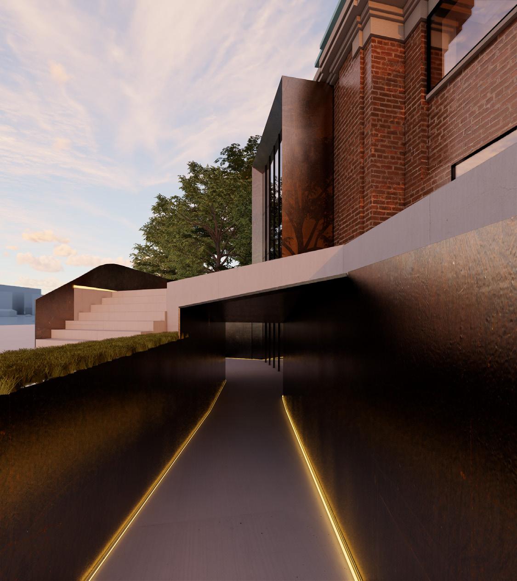
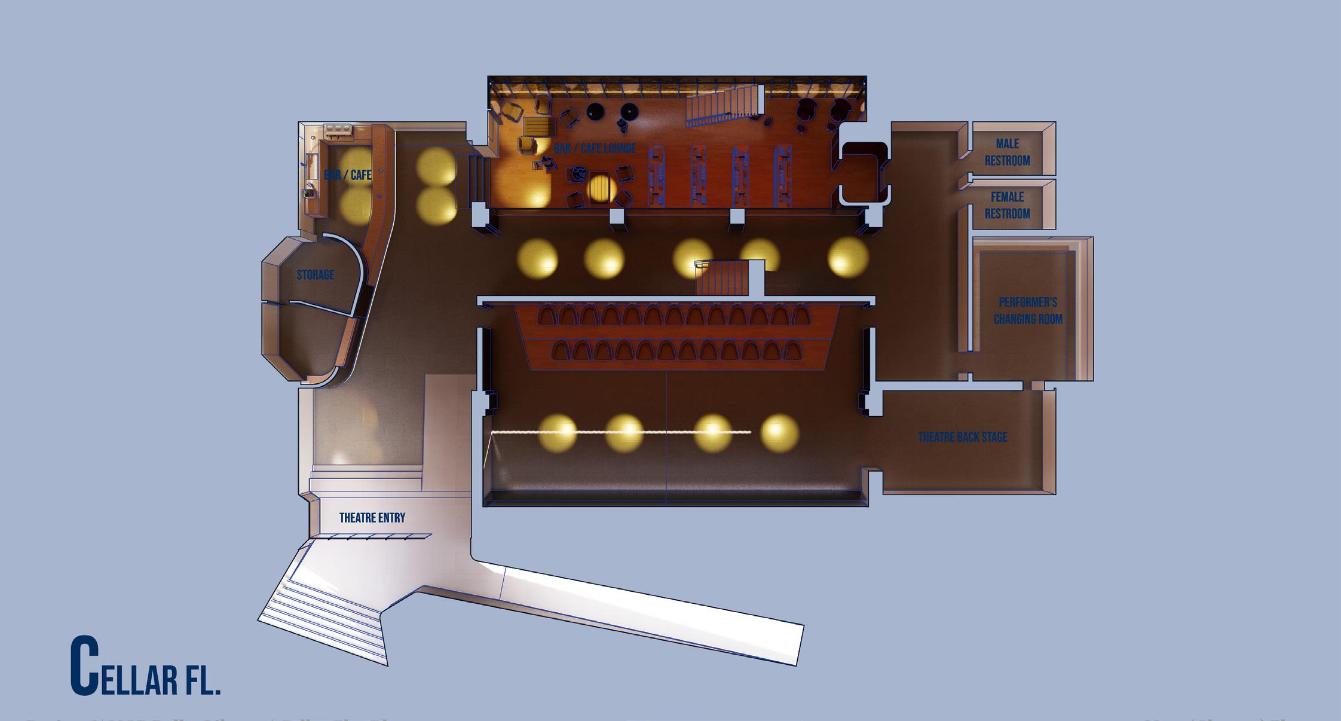
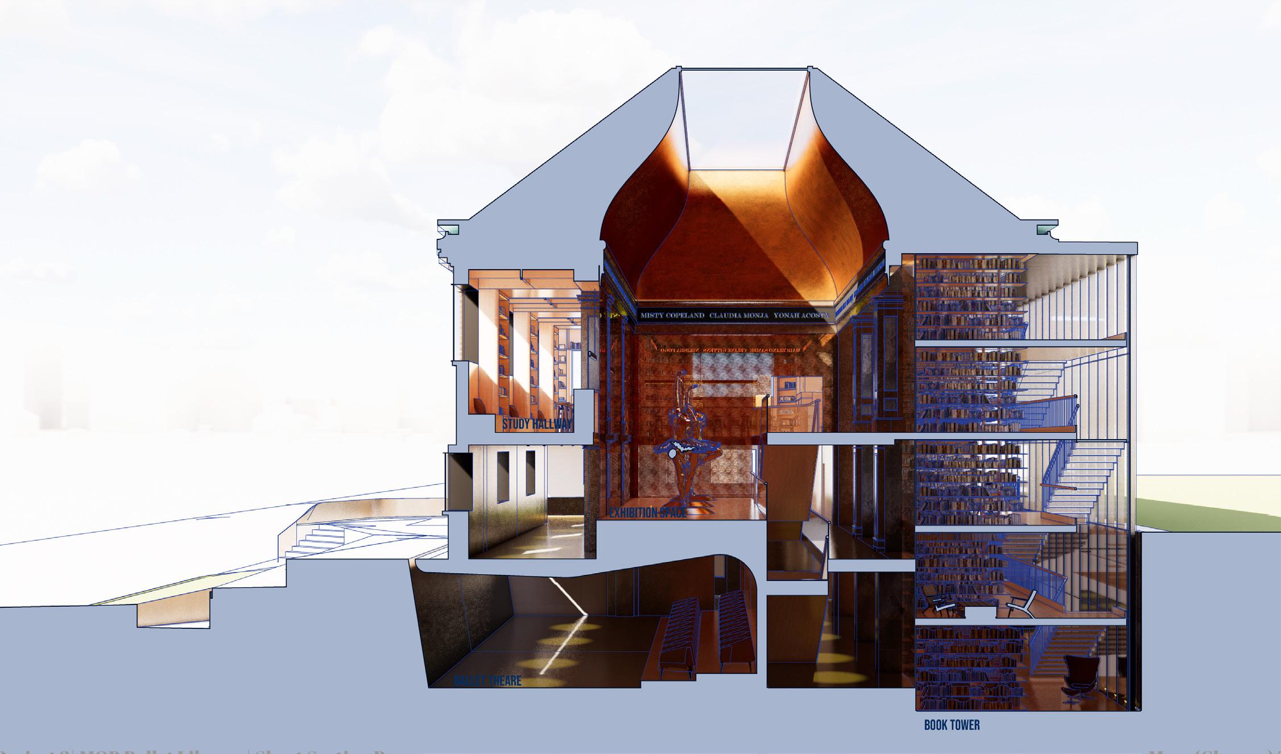
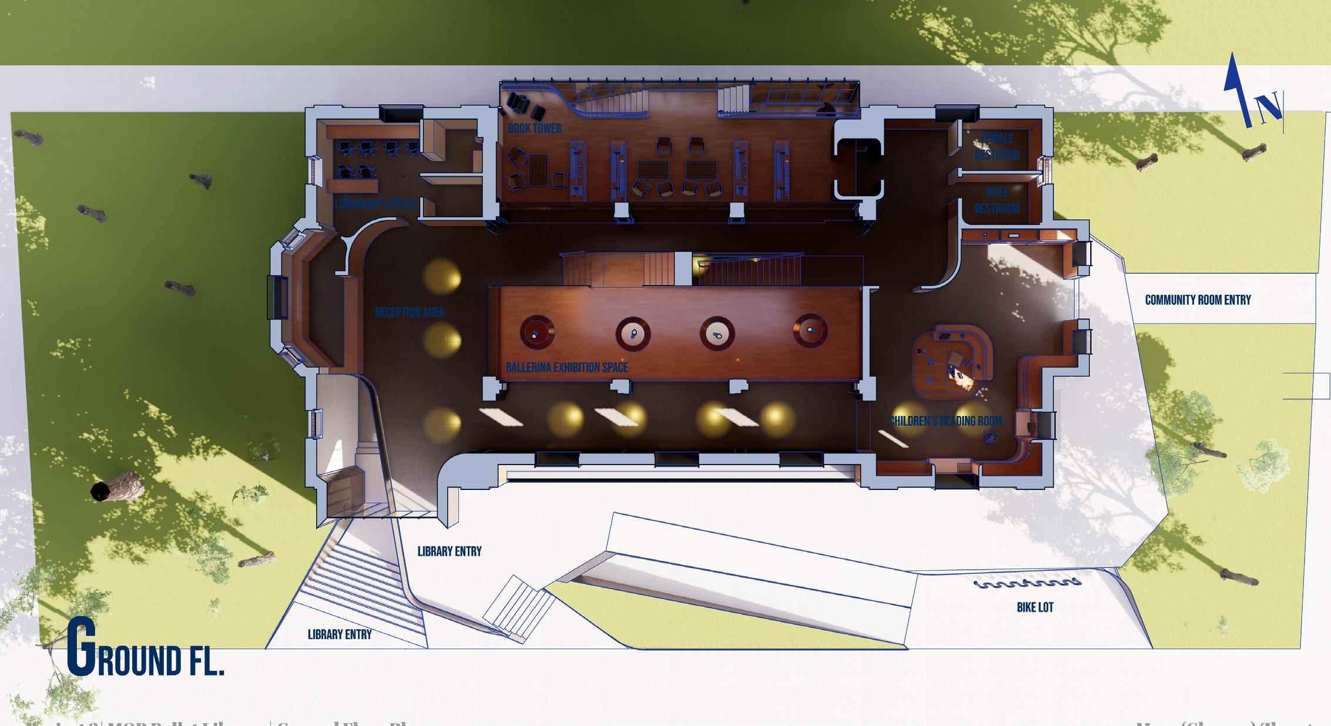
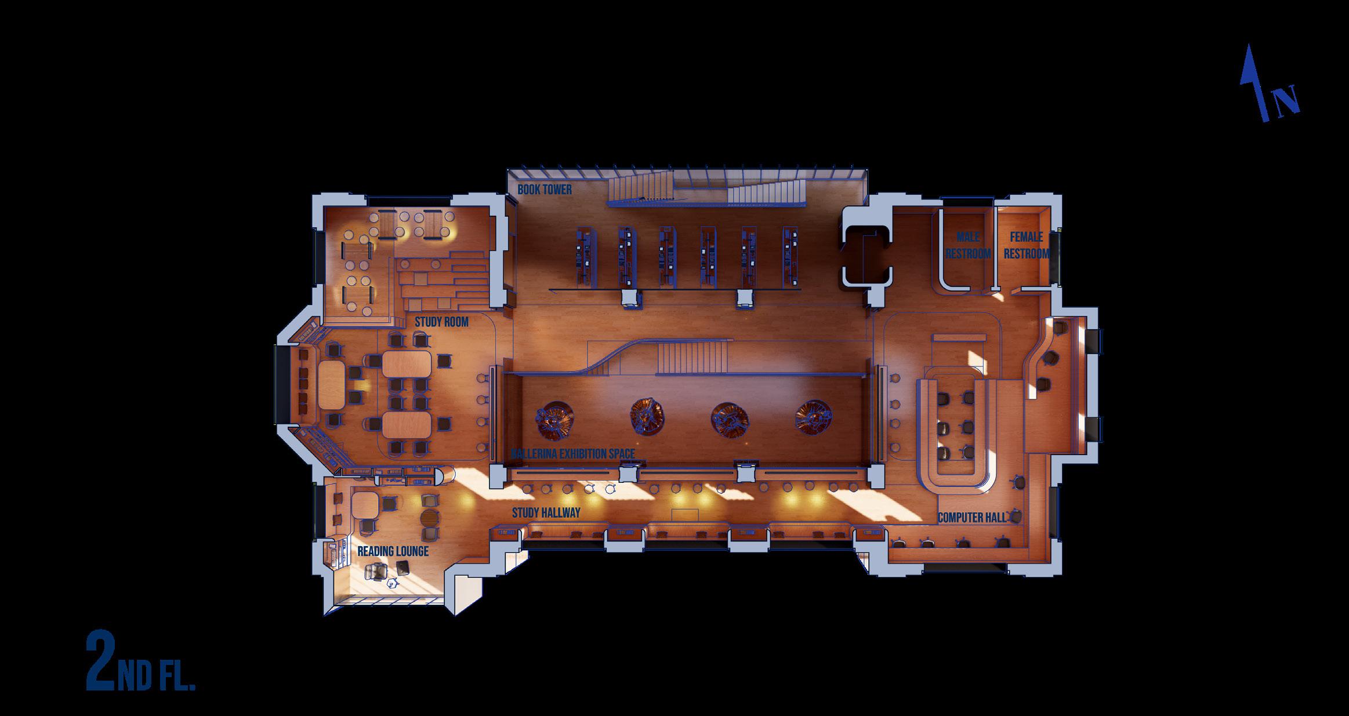
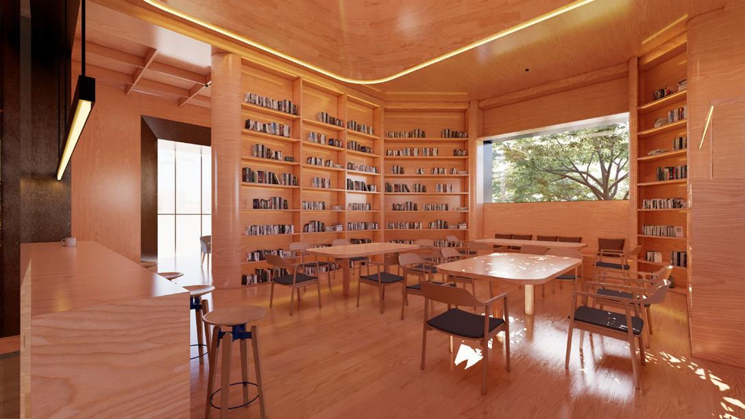
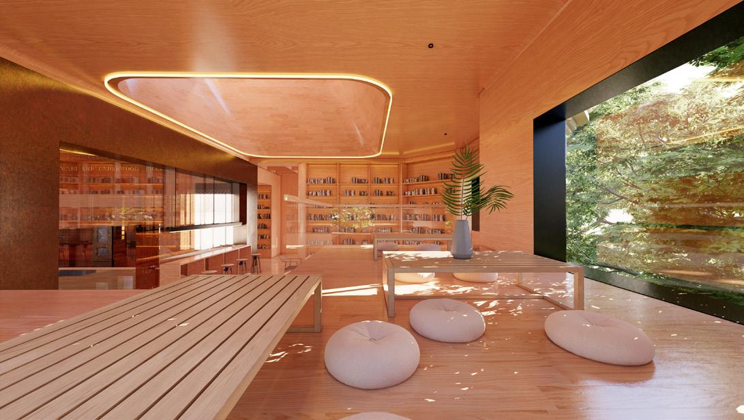
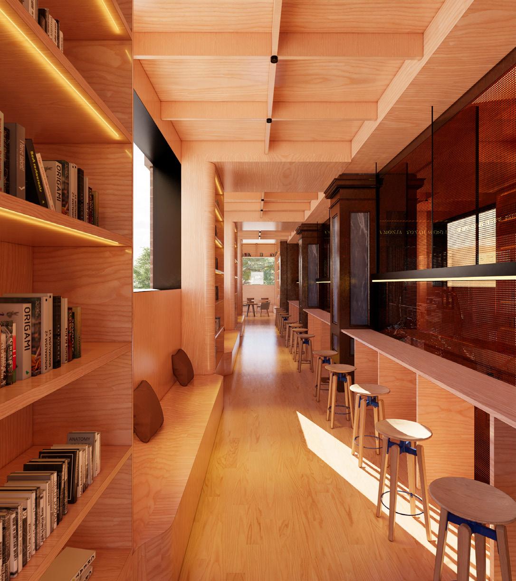
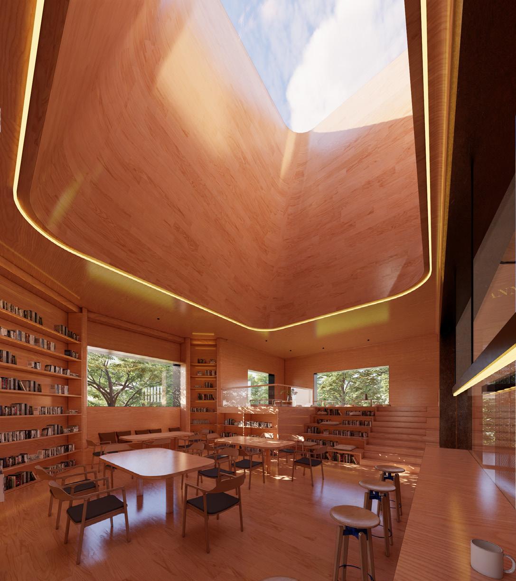
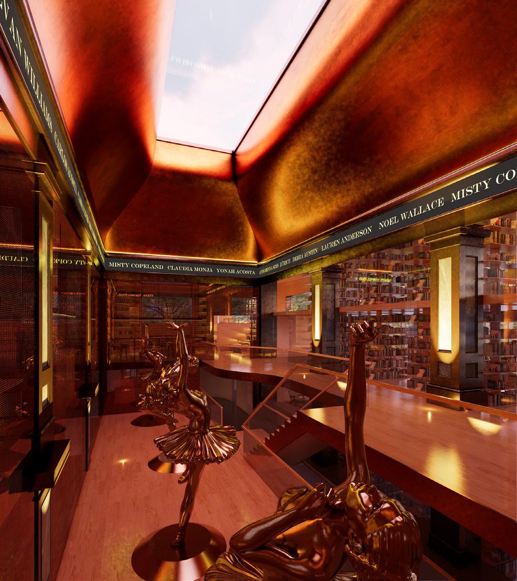
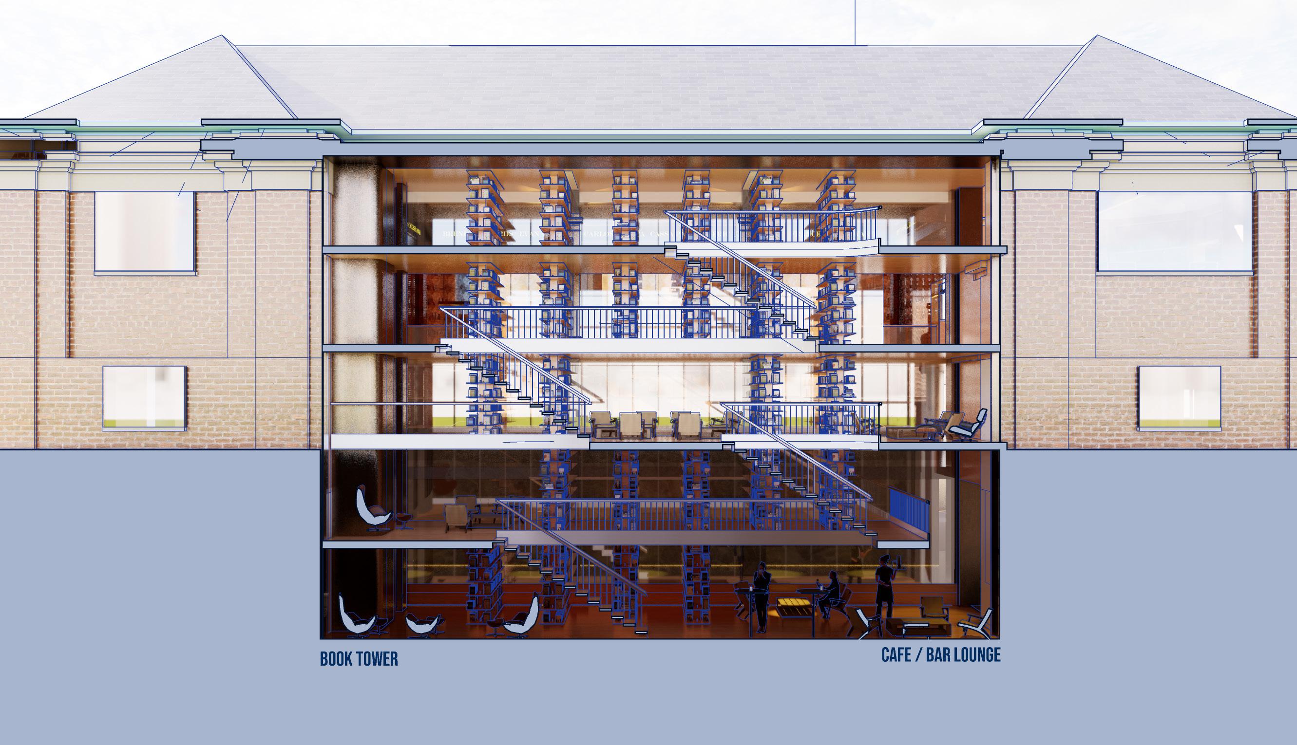
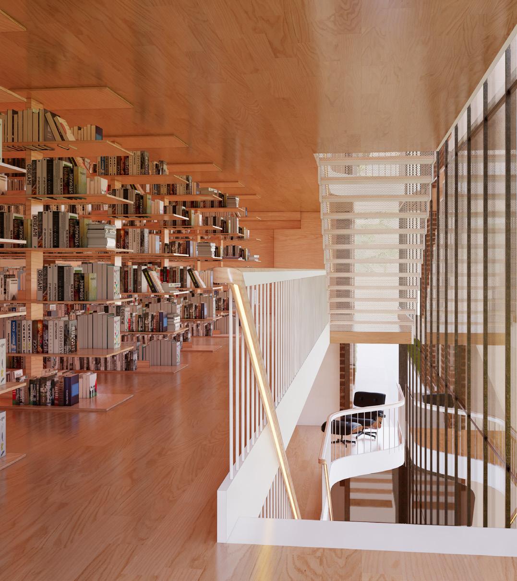
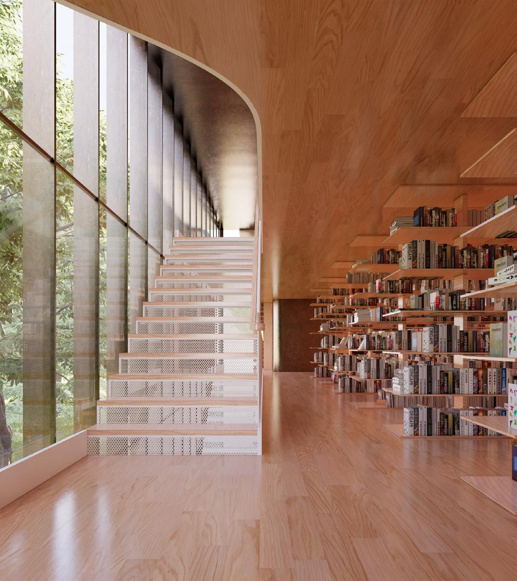
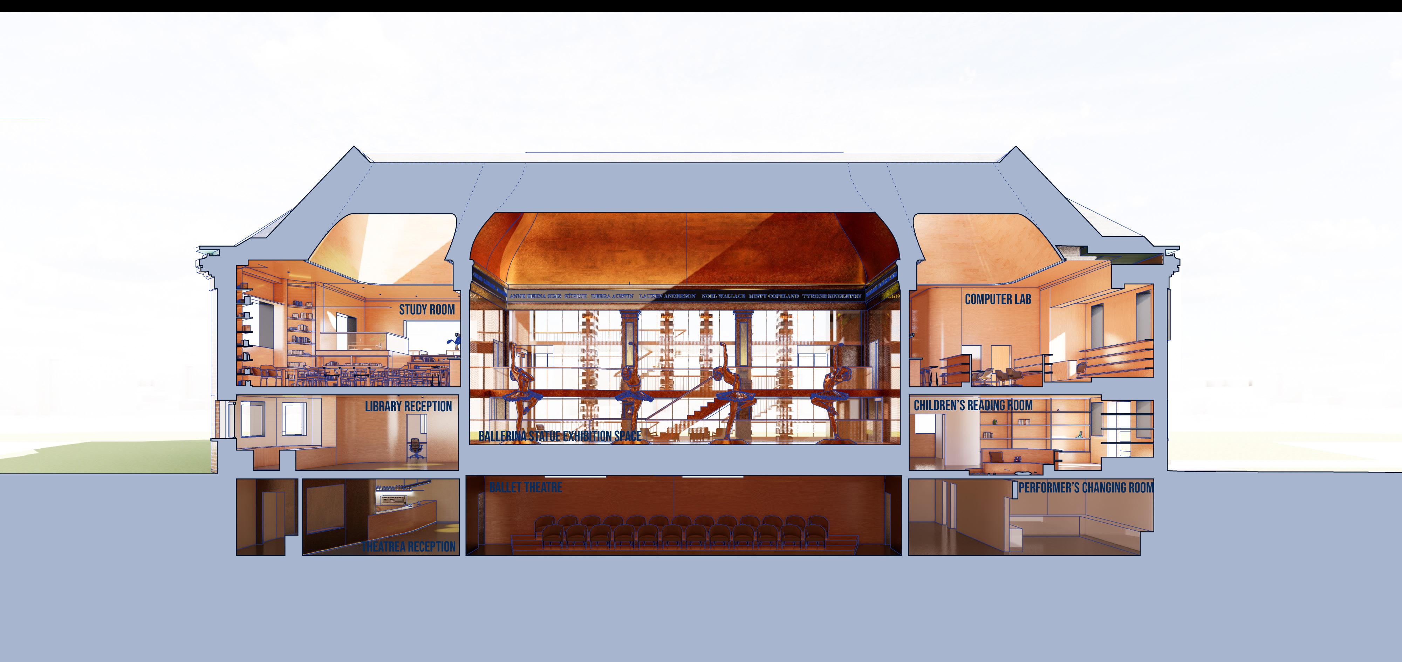
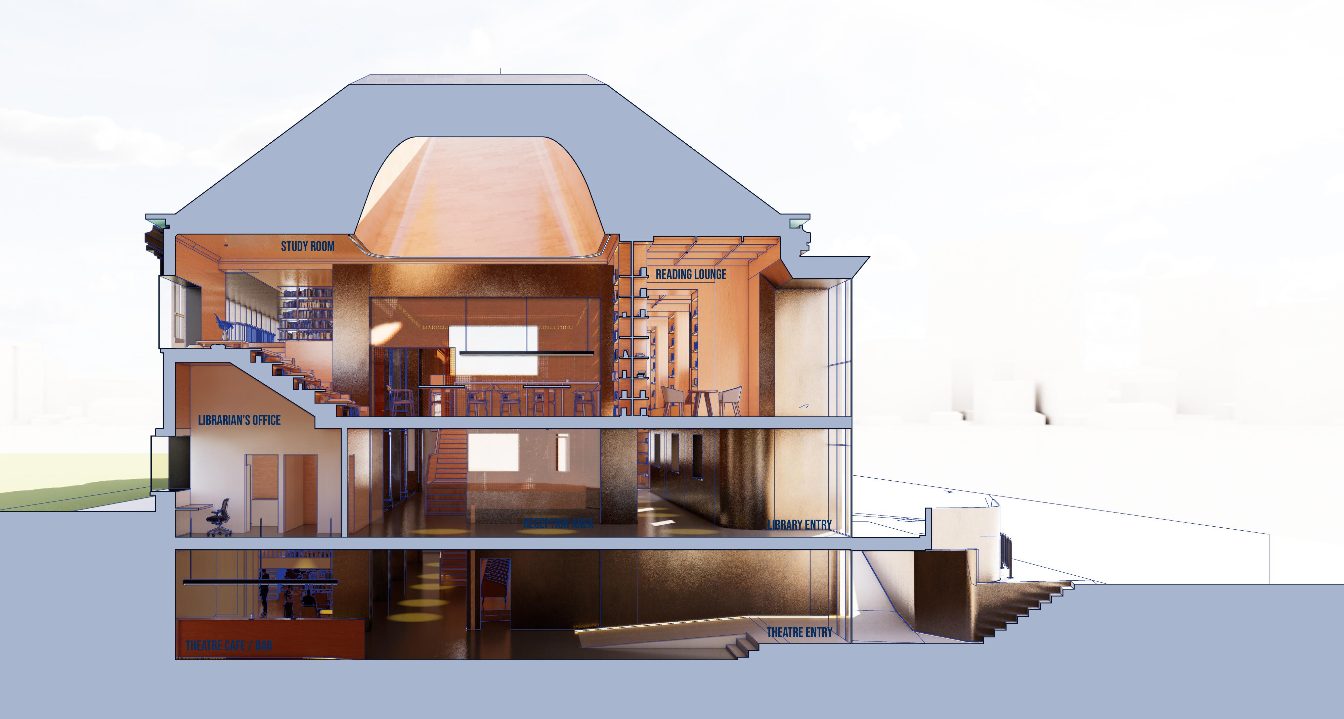


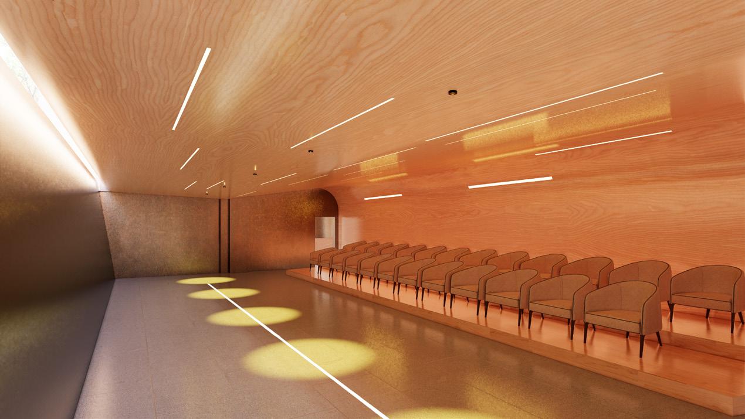
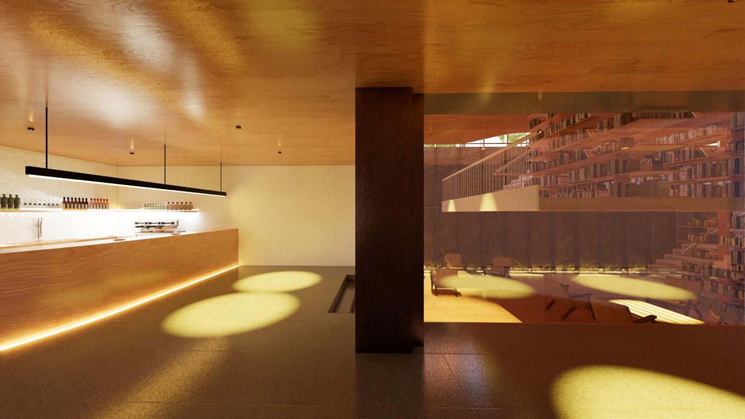
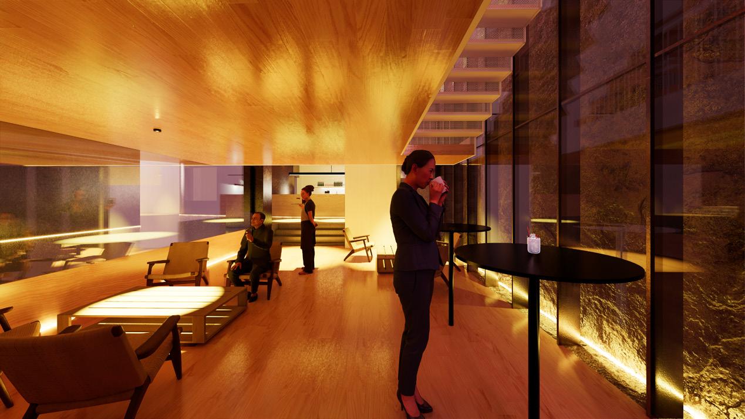
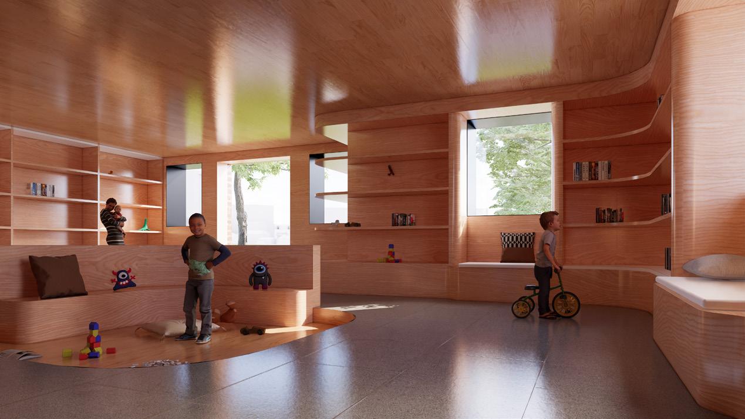 basement lounge space
children’s reading room
cocktail bar / cafe
basement lounge space
children’s reading room
cocktail bar / cafe
Parametrical or computational language extends the possibility of architectural design. This digital mindset in space design removes many analog design restrictions caused by over-tedious procedures. In this project, a parametrically formed pavilion was designed to create a unique experience in an existing context.
Led by an industry leader, Professor David Mans, this pavilion
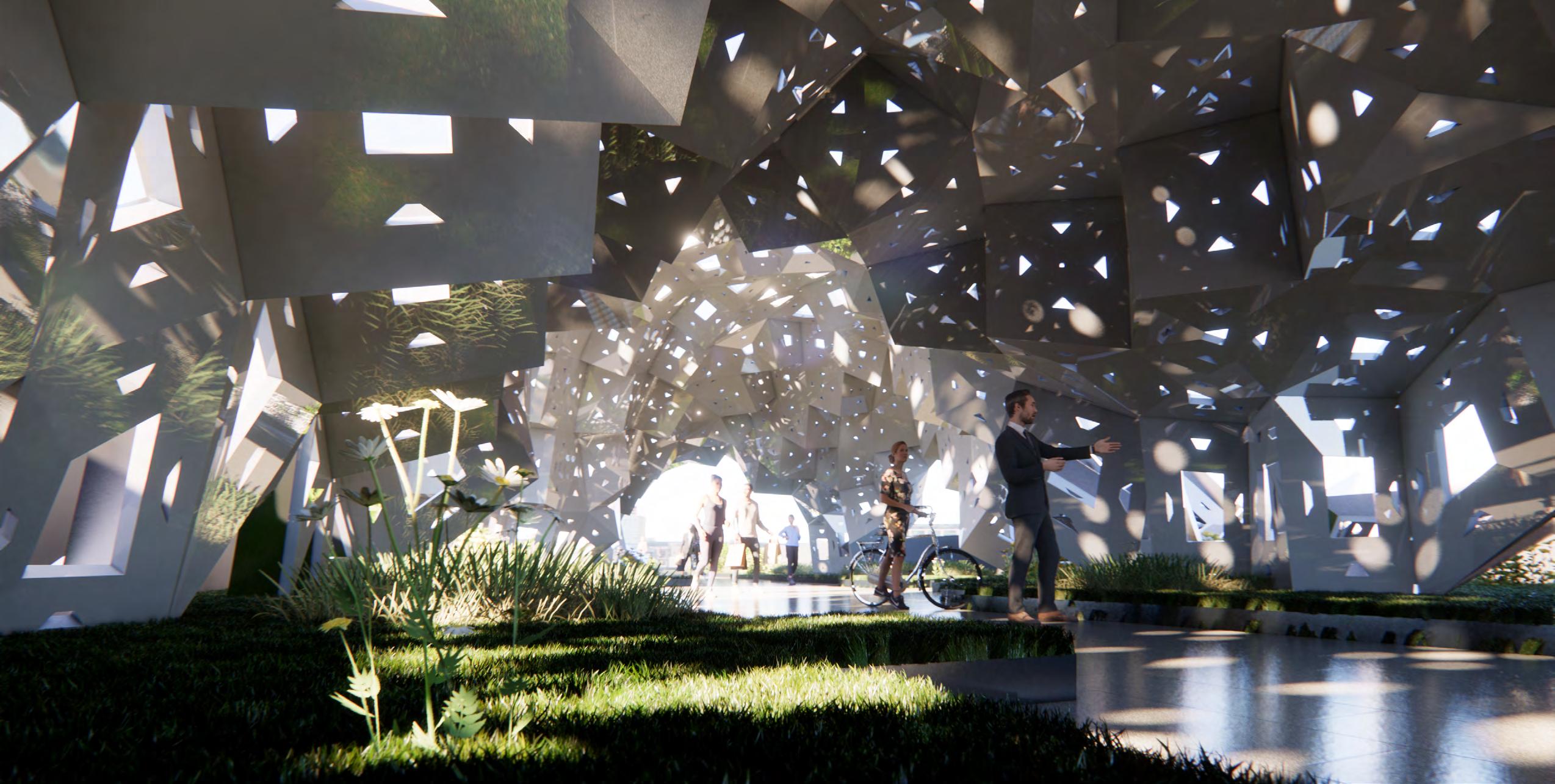
was developed, starting from planar tesselations to a structurally integrated light pavilion. The occupants experience a kaleidoscopic view through the light permeating from the panel openings and reflection on the surfaces.

This shell is created by applying the Ngon frame on the cellular mesh twice. The outcome of this is a small pavilion with plana r panels. There are five openings on each panel, consisting of 4 smaller ones and one larger one. The larger one follows a modifier in which the highest point an d the middle of the height are the largest. The small ones follow another modifier in which the closer to the bottom, the larger it gets. The material of this structure could potentially be metal panels as the planes are all flat. The structural plates are applied on the exterior of the whole assembly hiding from the end-user underneath the structure and leaving the inside of the structure a cleaner surface.
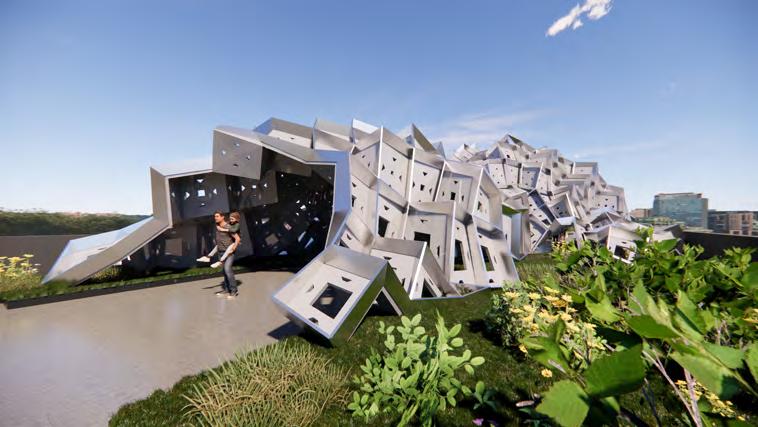
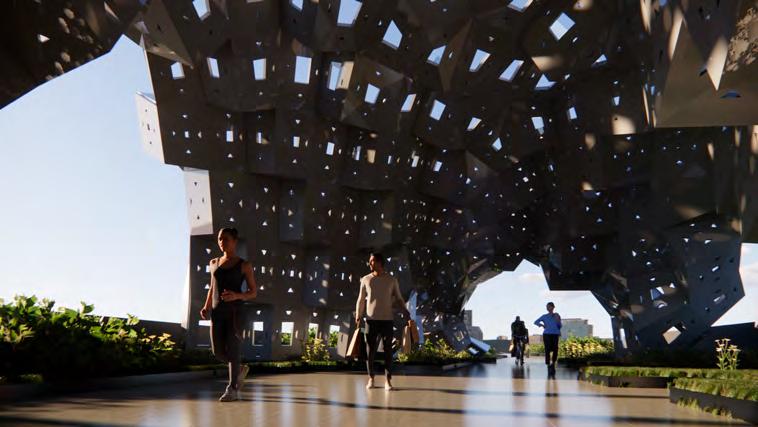
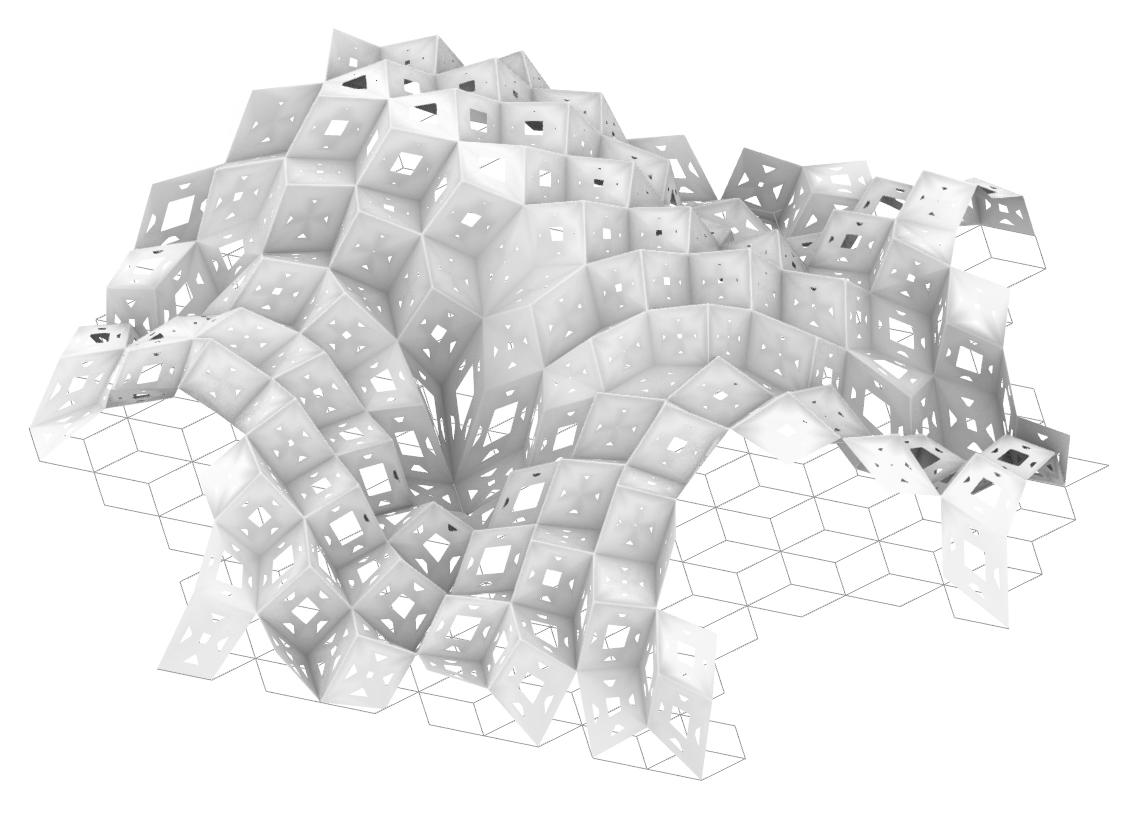
TOP LEFT
Model Prototype Axonomatric
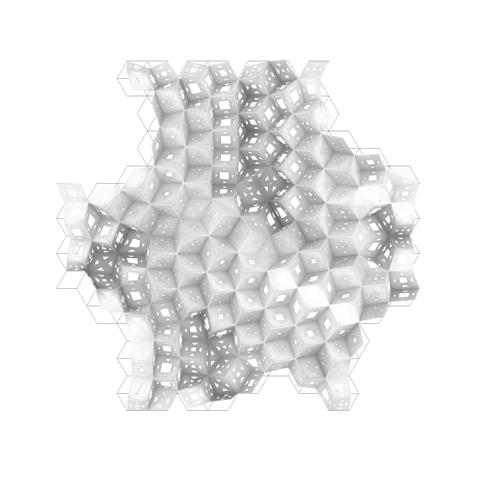
TOP RIGHT
Model Prototype Elevation and Plan
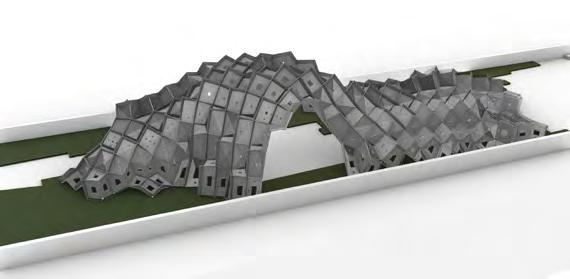
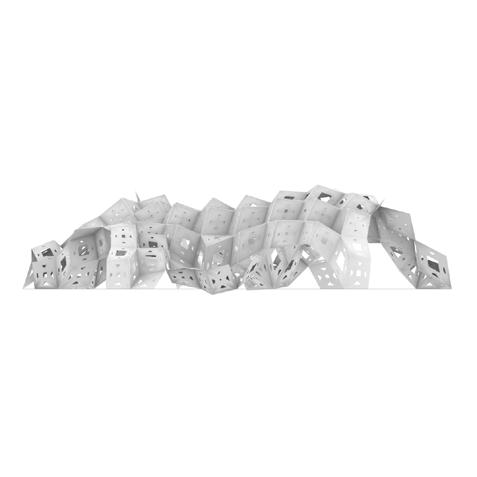
Pavilion Structure Axonomatric
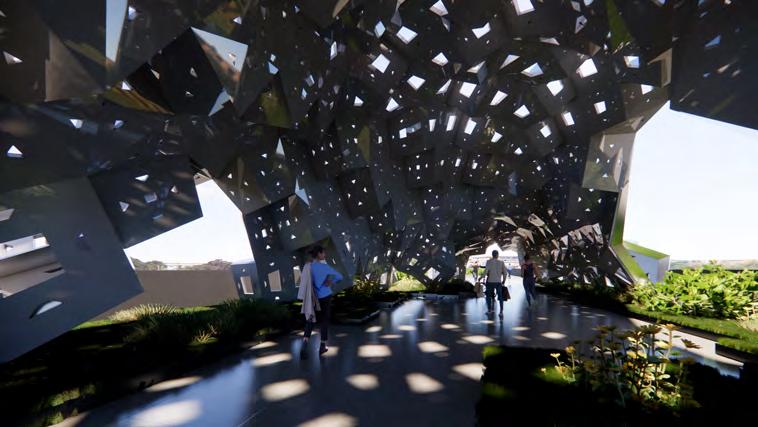

middle right middle
Ladybug Solar Analysis
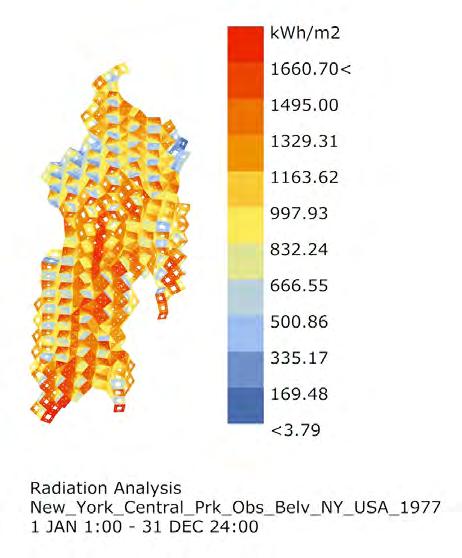
nature’s trojan horse
Camouflaged Ecosystem Revitalization
Climatizer / Environmental Design
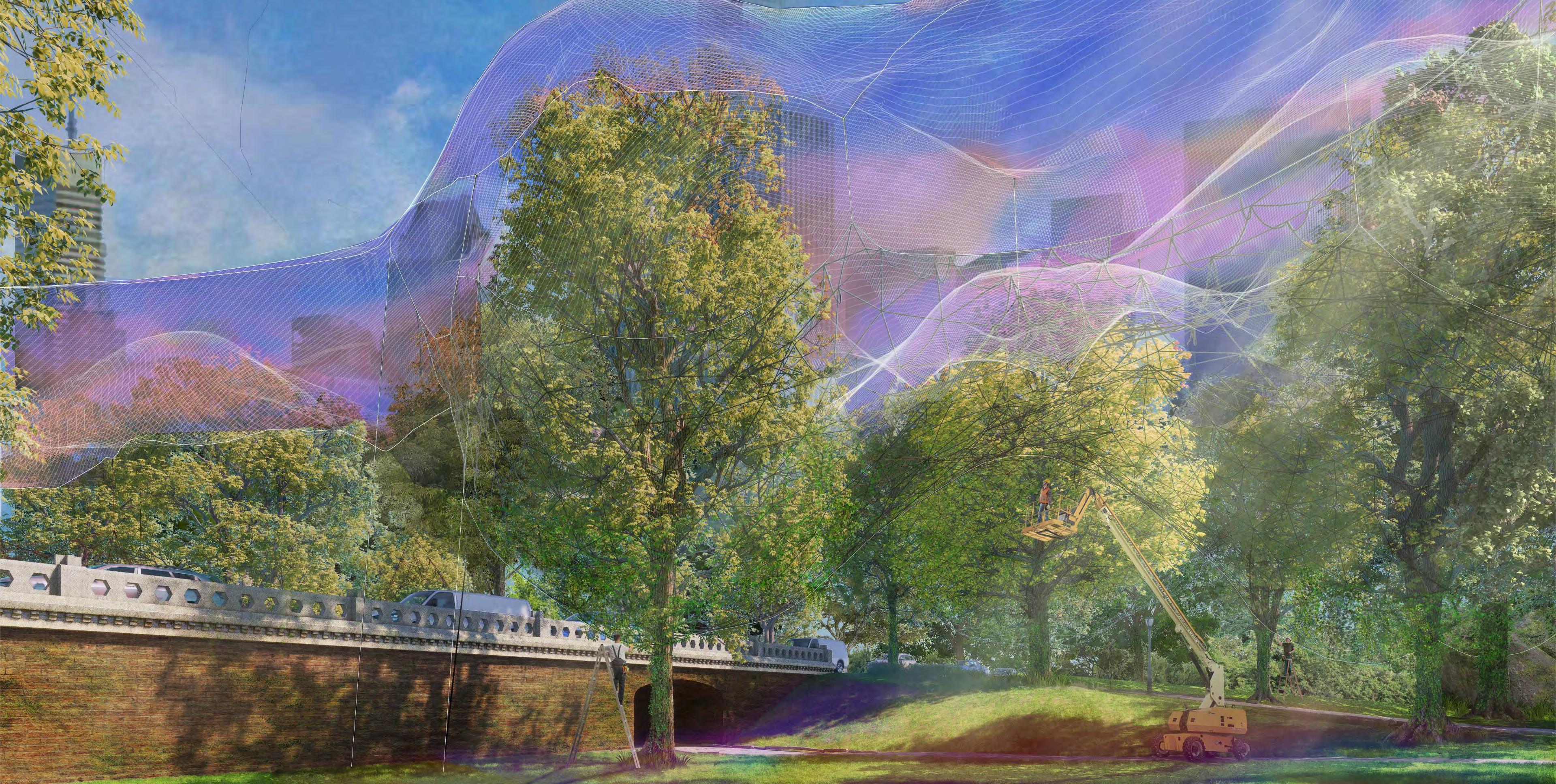
Advanced Arch Design Studio
Nerea Calvillo
Summer 2022
Location
Team Members
Central Park, New York, NY
Chengxi Liu, Justin Wan
This project, “Nature’s Trojan Horse: Nurturing an ecosystem for nature within the embellishment of human perception,” aims to allow Norway Maple and English Ivy to re-engage nature through their so-called “invasive properties. This is an intervention that functions just like a trojan horse, using its appearance as camouflage to achieve the plant’s own goals of absorbing the central park’s invisible air pollutant and nourishing an ecosystem
friendly to many other species. It expands as Chipmunks, the resident of the system, germinate the maples and Ivy through its excrement in Central Park. The central drive that penetrates the central park also acts as another factor in distributing the mesh that reveals pollution from the cars immediately below. Thus, the “Nature’s Trojan Horse” that is “Invading” the central park uses the plant’s embellishments as camouflage to pursue their needs to absorb pollutants and
revitalize the ecosystem.

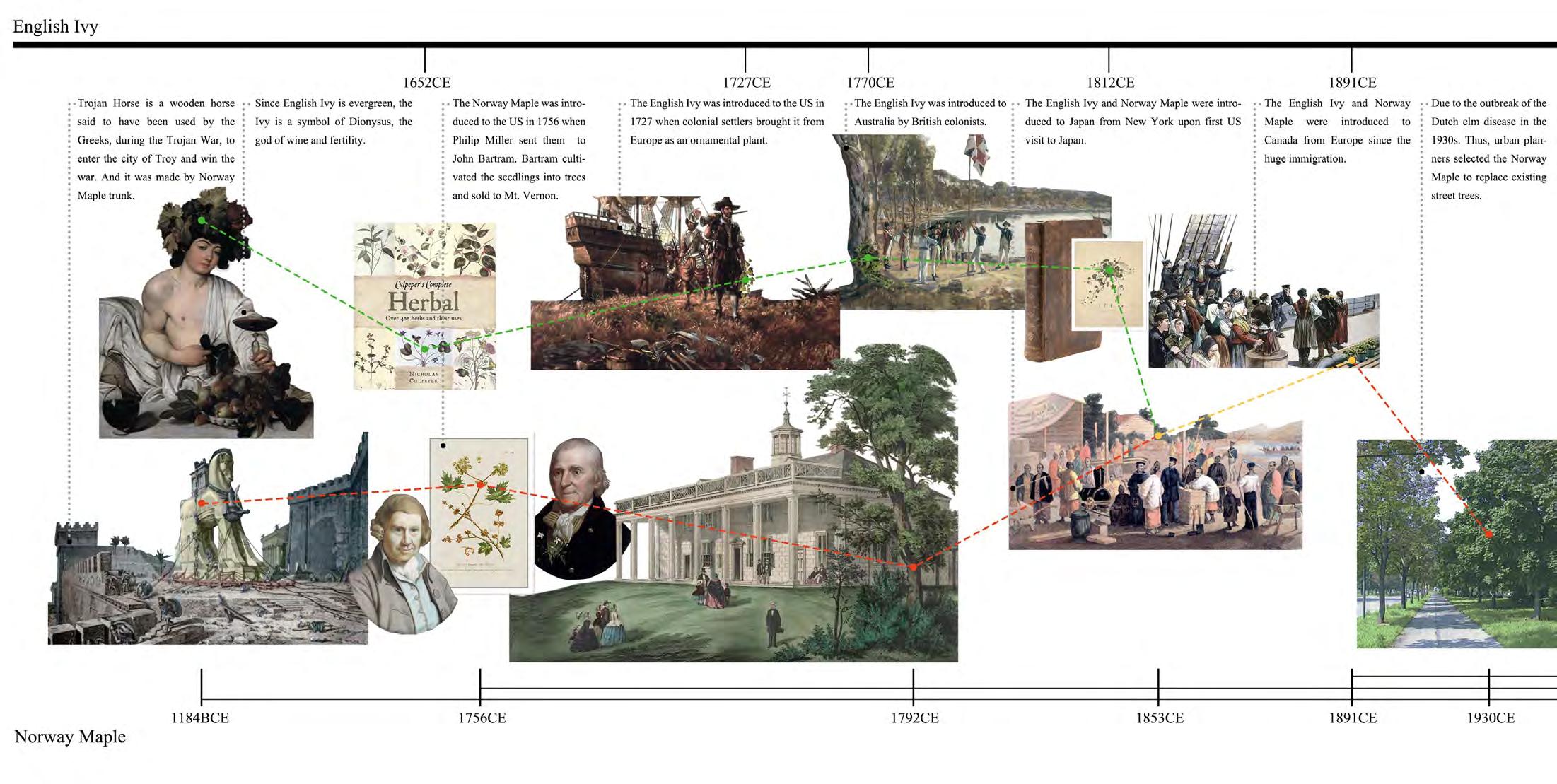
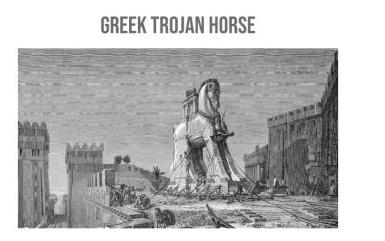
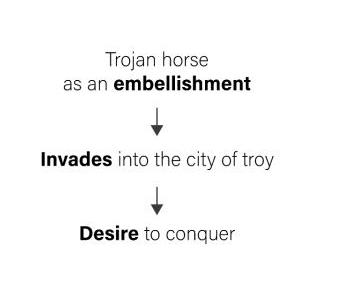

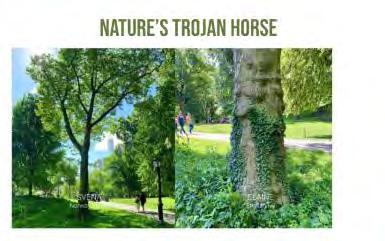
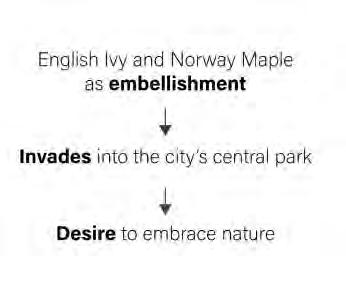
The project features an HP indicator in the form of a fabric dyed with anthocyanin extract, which changes color in response to air pollutants such as VOCs and ozone. The indicator is tied to the Norway Maple and English Ivy lattice, revealing the invisible toxicity in Central Park’s air through its vibrant colors. The color map shifts seasonally, with blue tones indicating alkaline pollutants in the spring and red tones indicating acidic pollutants in the fall. This innovative indicator highlights the need for pollution control and the potential for natural solutions in urban environments.

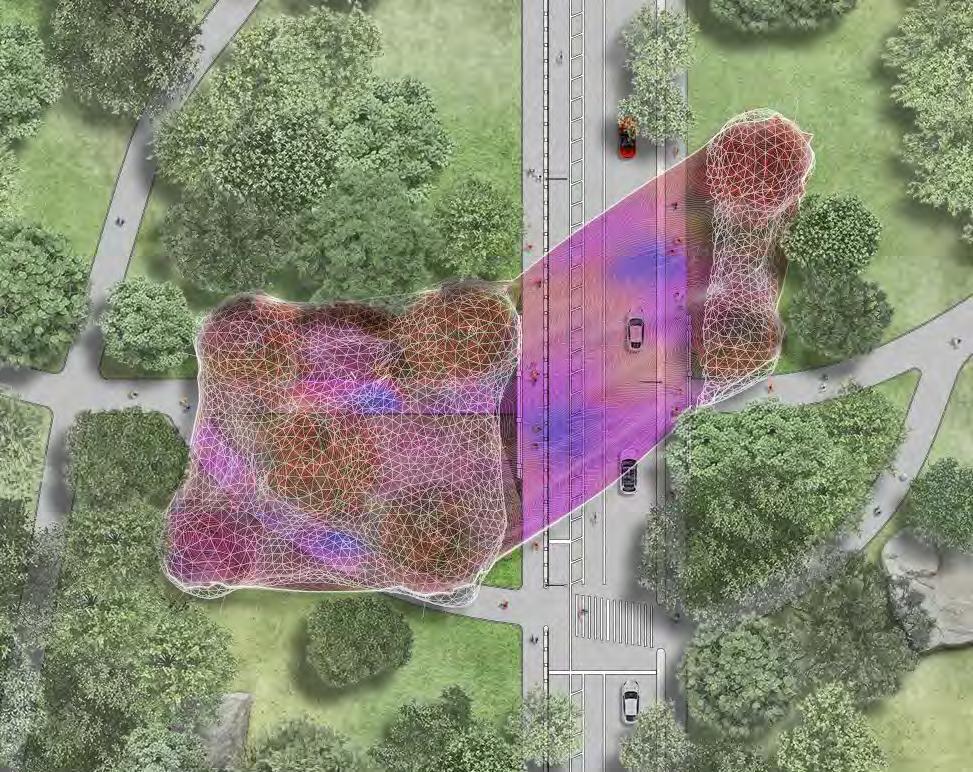
The project also involves a network of ropes tied to the mesh, which responds to the growing weight of the English ivy. As the ivy grows, it gradually increases the lattice’s weight, and the ropes are designed to break off at a certain weight, forming a new landscape and a new ground surface below. Over time, this new landscape becomes a shelter space for animals, creating an ecosystem that protects and nurtures different species residing in the system.
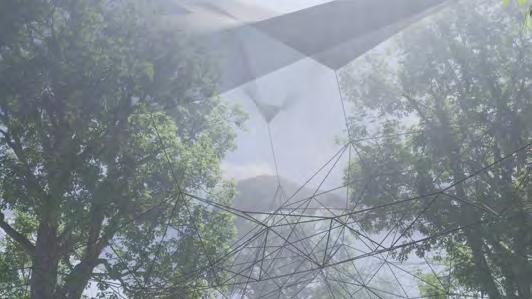
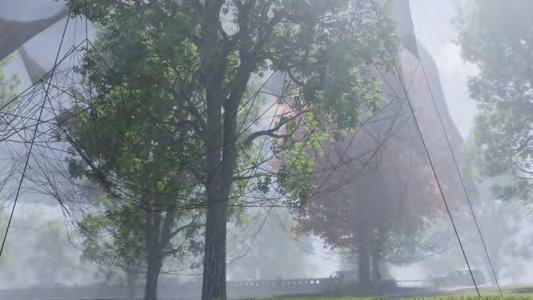

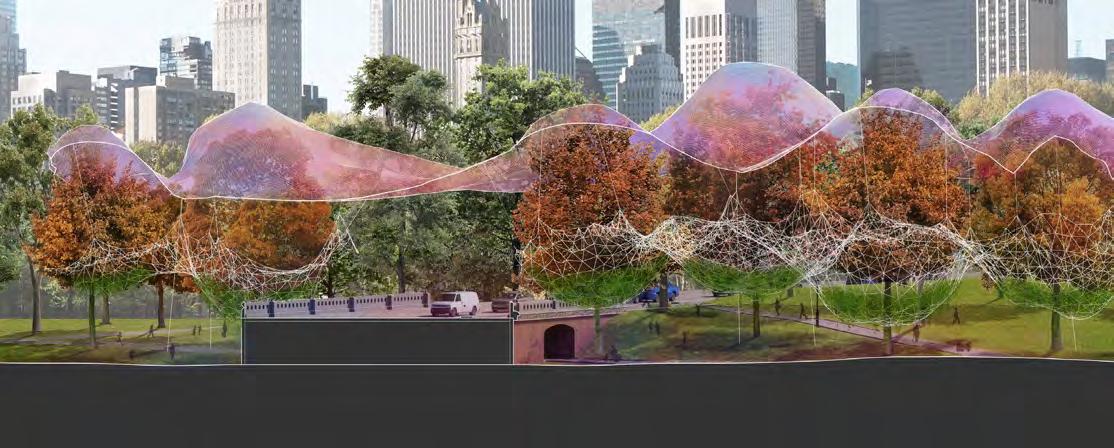
TOP LEFT
PH-Scale & Color Correlation
TOP RIGHT
Structural Rope Close Render
bottom
Rendered Sections
During the spring, the fabric covering the Norway Maple trees displays a blue tone, as the composition of pollutants in the air is more alkaline. This creates a color map that reveals the invisible pollution in the air through vibrant colors.
As the seasons change, the pollutants in the air consist of more acidic elements, causing the fabric to display a red tone. Thi s color map continues to reveal the invisible pollution in the air through vibrant colors.
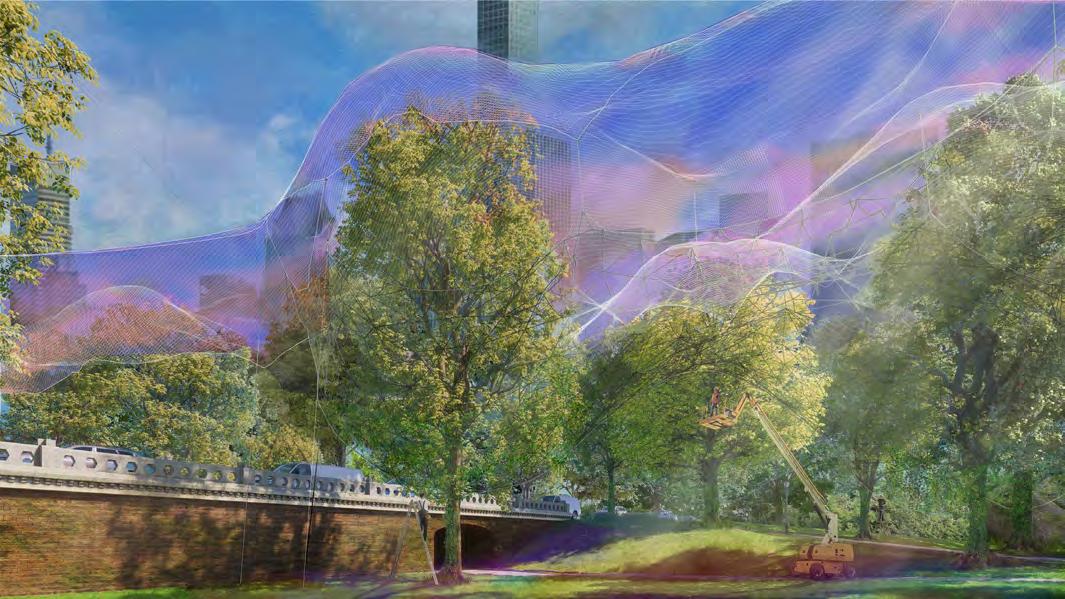
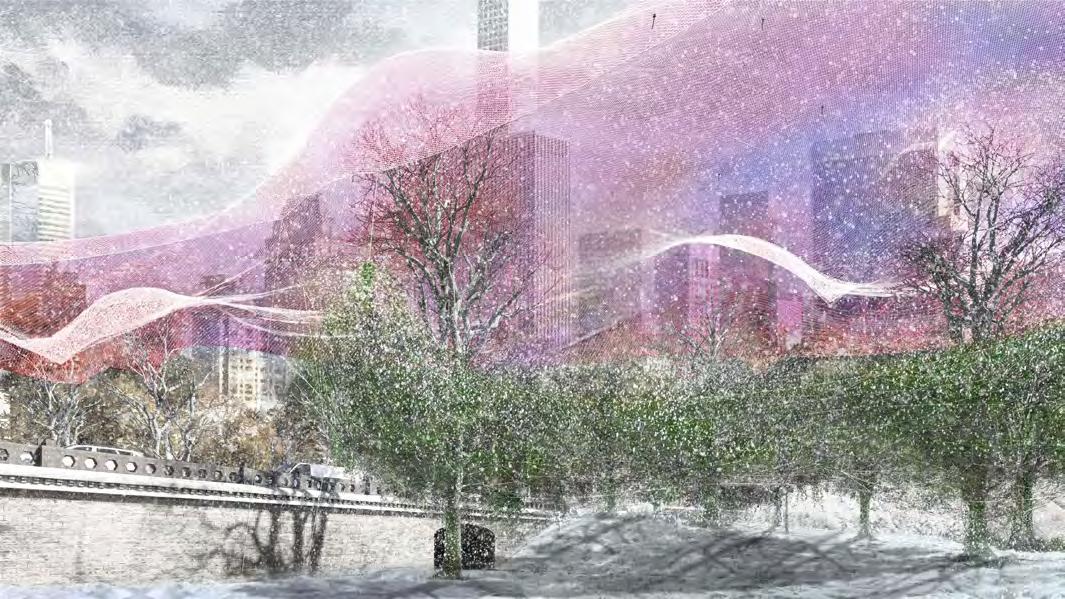
In the summer, the mesh canopy formed by the English Ivy provides shade and shelter for animals and small rodents such as chipmunks, which are attracted to the system.
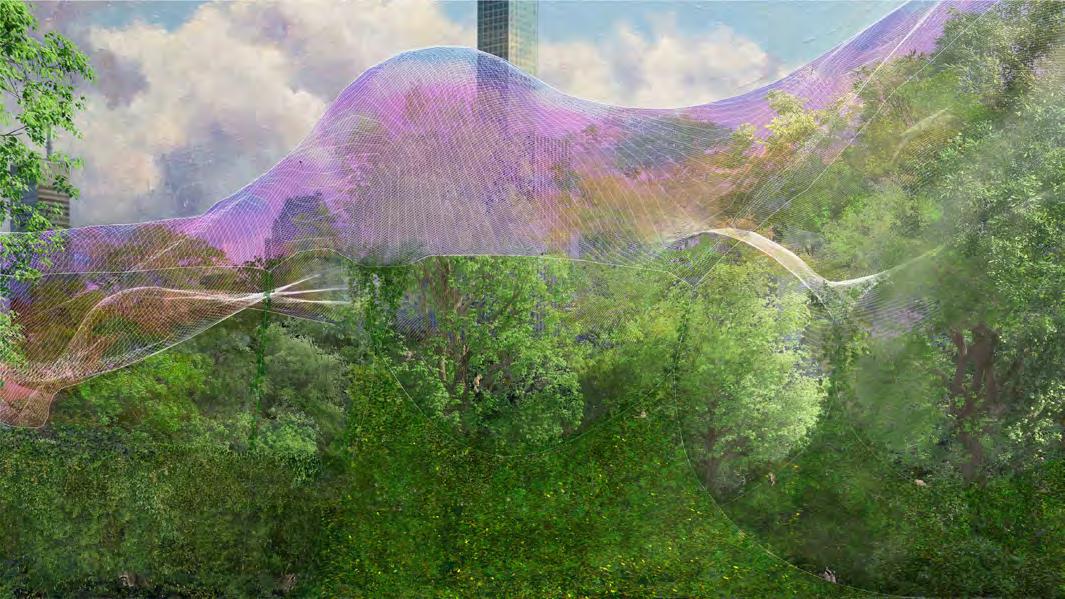
Even during the winter, the English Ivy remains vibrant and evergreen, providing a canopy that protects and nurtures different species residing in the system.
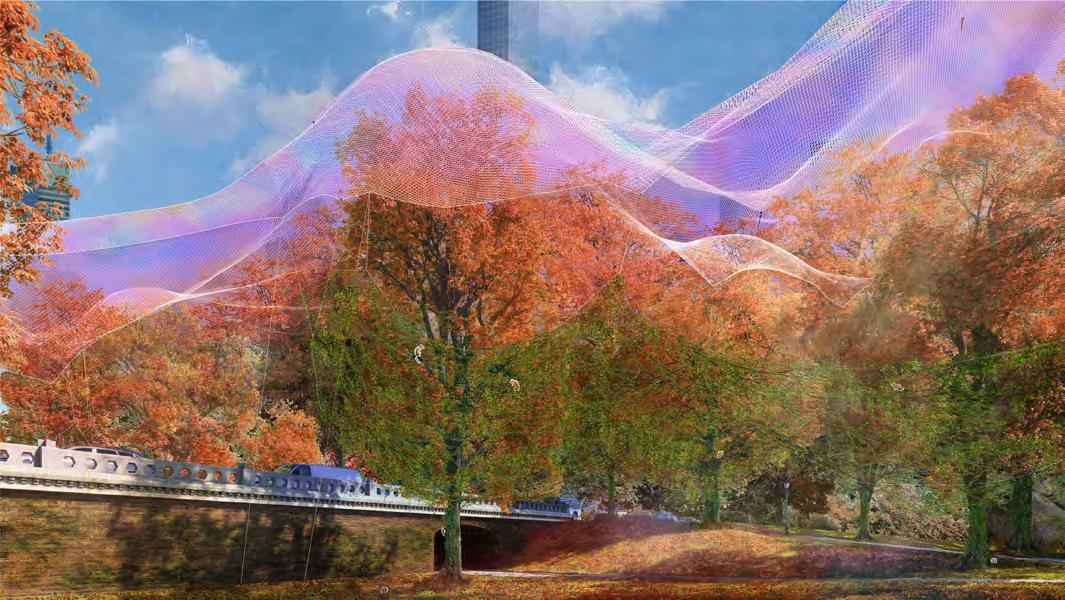
The Nature’s Trojan Horse project not only aims to create a new ecosystem within the Central Park, but also highlights the issue of air pollution and the impact it has in the air, and showcases the potential for nature-based solutions to address environmental challenges in urban areas. As the p roject evolves over time, it has the the environment. Ultimately, the Nature’s Trojan Horse project serves as a reminder that nature and the built environment are n ot mutually exclusive, and that innovative
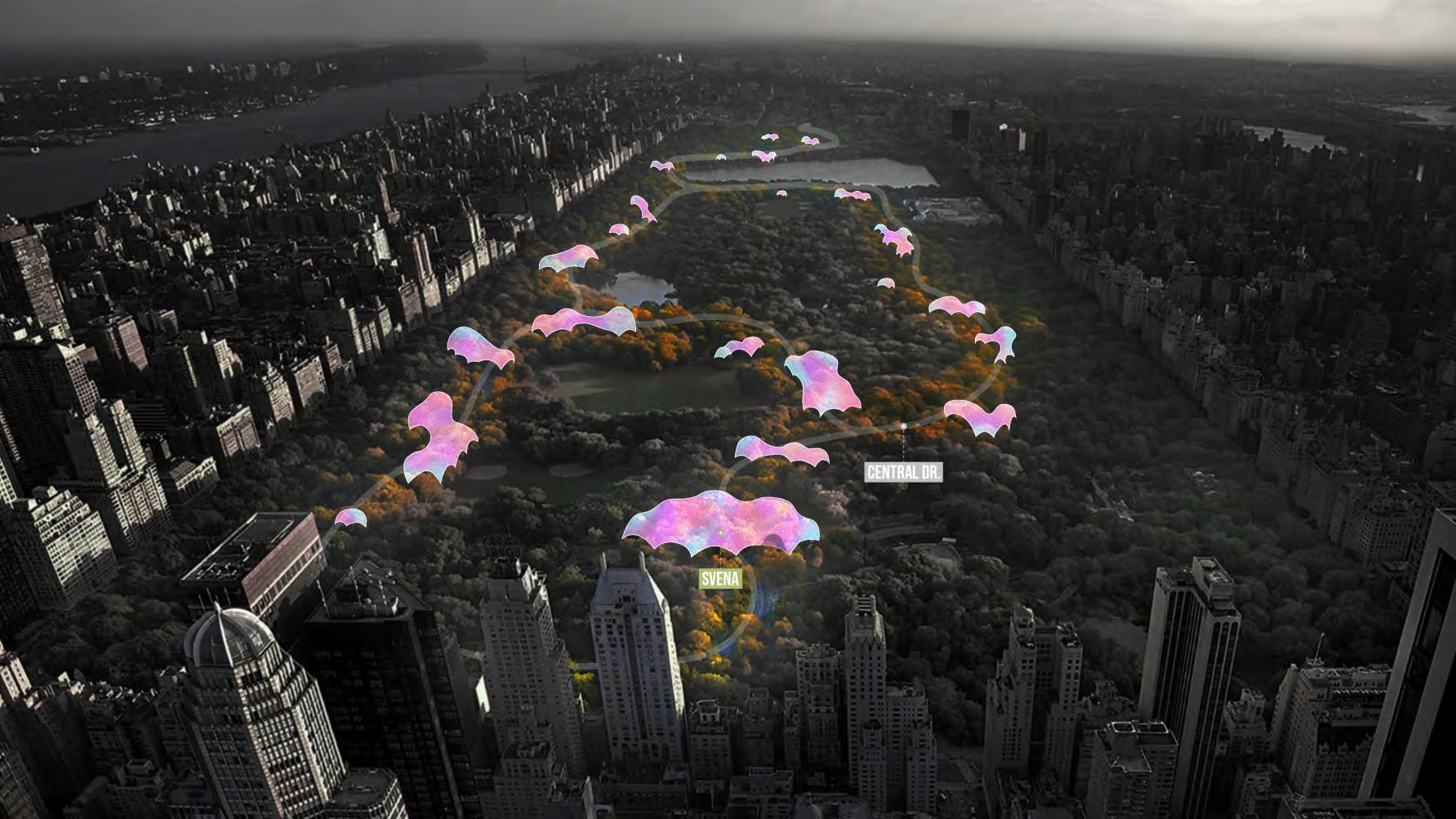
has on the environment. By using the Norway Maple and English Ivy as tools to absorb air pollutants, the project creates a visual representation of the invisible toxins potential to inspire other cities and communities to consider similar interventions to add ress the growing concern of air pollution and its impact on our health and innovative approaches can be taken to bring them together in a way that benefits both.

Shukuvena
In year 2180, human is forming a positive symbiotic relationship with nature and constructing self-sustaining structures to build a more amicable environment. Ecological issues caused by climate change are no longer considered as challenges or disasters but as opportunities and fuels for the sustainable devices to help the society withstand environmental changes and improve environmental conditions. Deep inside the amazonian
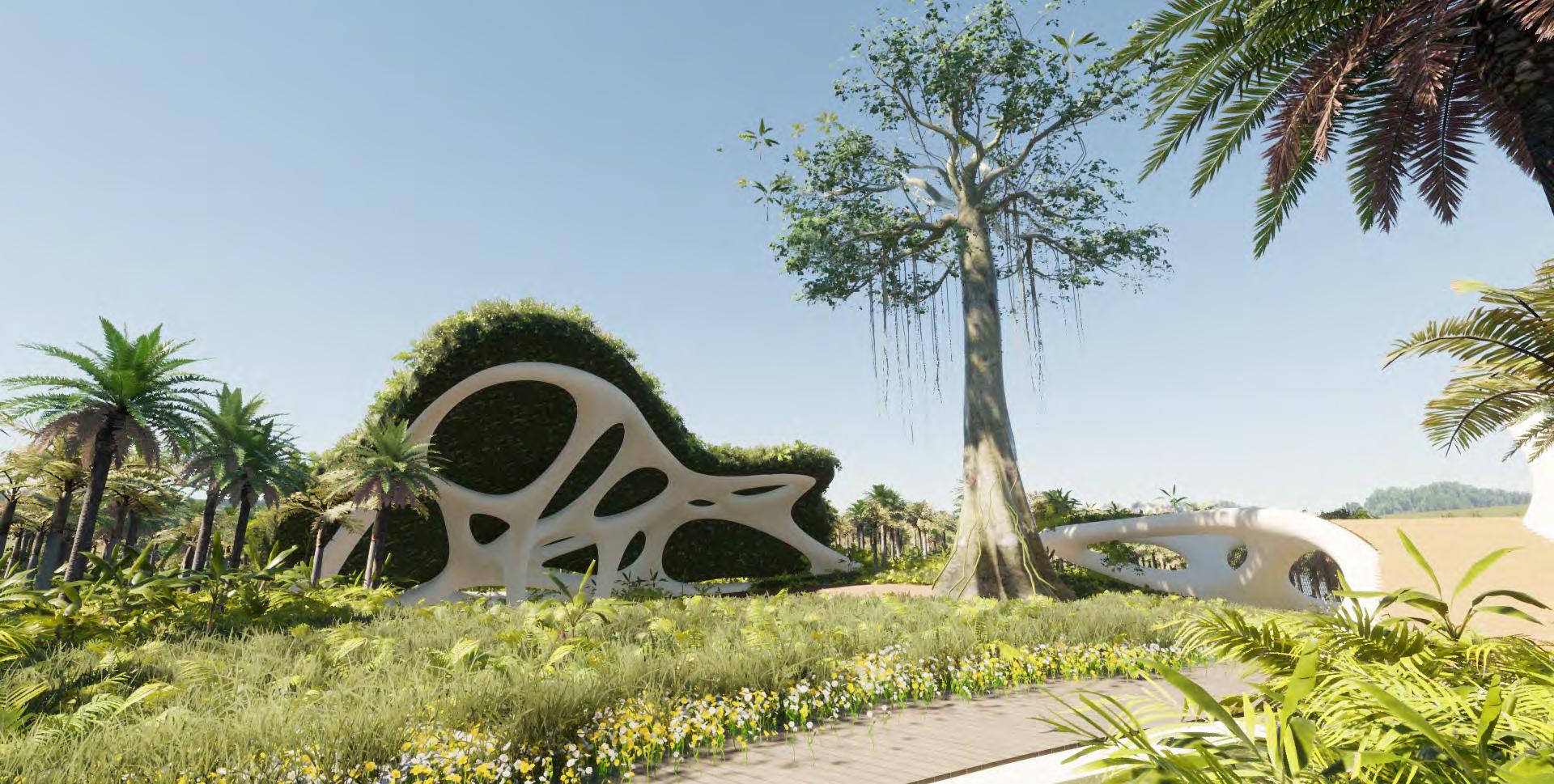
forest, resides the Yawanawa Indegenous people. They cherish and celebrates their own culture by their nurturing river Rio Gregorio. In the past decades, deforestation has been accelerated causing more severe drought and flood events. The villagers living in the Yawanawa Terra Indegina are desperately in need of a solution for stable food, water, and energy sources for the future. With the ability to act right now, we projects a better future in 2180 where Yawanawa Terra
Indegina will host infrastructures and climate devices that help the villagers better preserve and celebrate their cultural heritage inside the jungle. Storm surge barriers and fresh water and clean energy collecting devices will be constructed to form a more capable habitat for the village to stand against the more and more extreme climate.

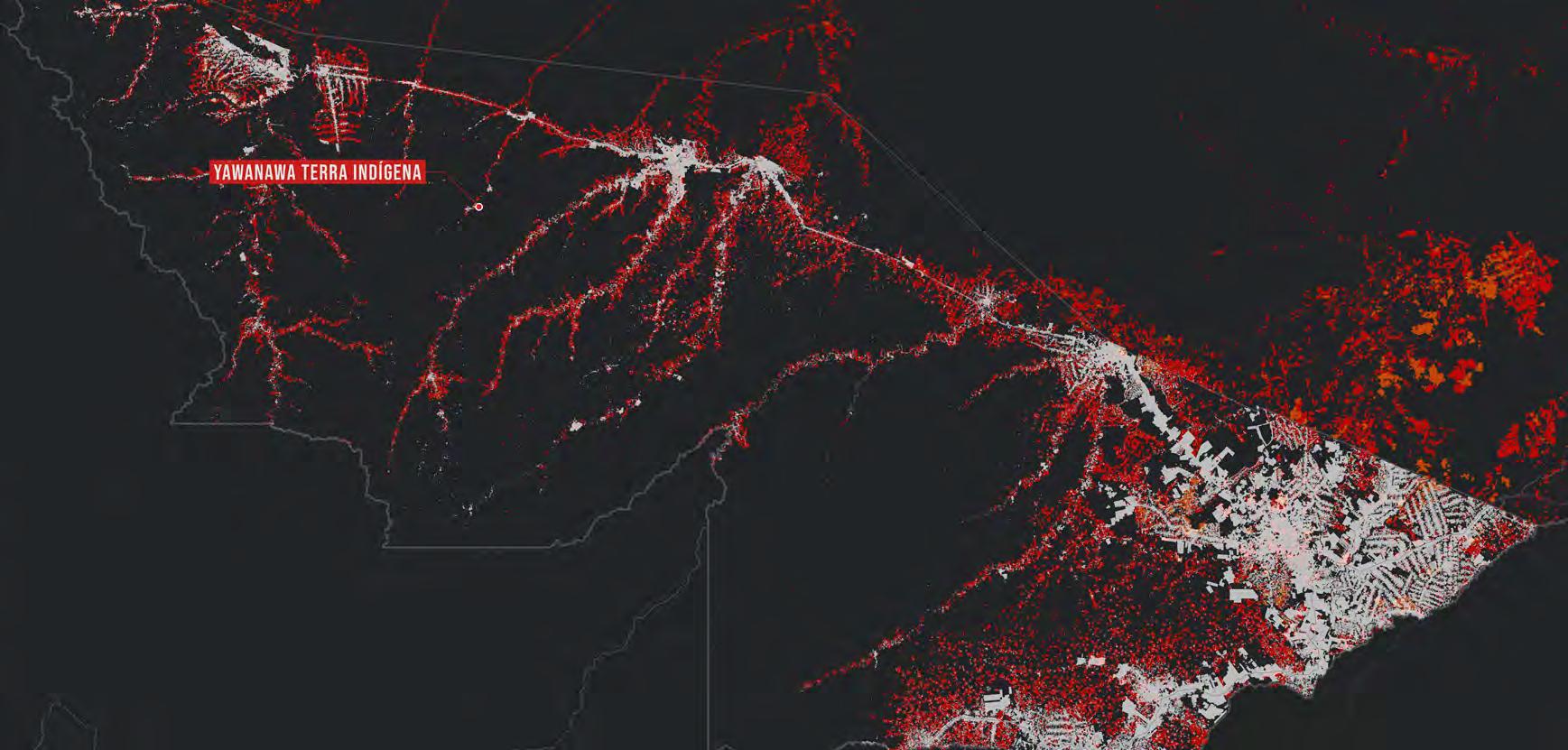
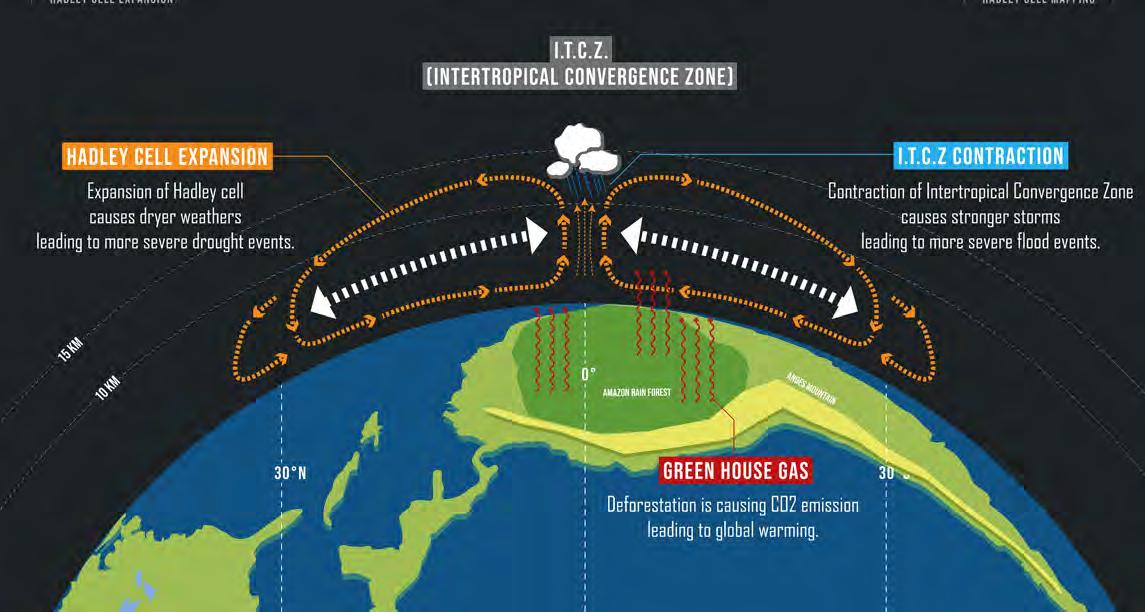
The Hadley Cell is expanding due to the rising climate change. This event causes the ITCZ zone to contract which leads to stronger storms at the equator and dryer weather at the Hadley cell zone.
Shown in the map above is the ITCZ and the flood and drought zones. Dissected by convergence zone, flood zones and drought zones emerges. These area are experiencing more extreme flood and drought events due to the expansion of Hadley cell.
The map shown on the right illustrates the clear direct linkage between the fires occurring inside the amazon forest and the deforestation due to human activities as the pattern of the fires match with the pattern of the deforestation. Farmers has been lighting fires in the jungles to clear land for farming purposes.
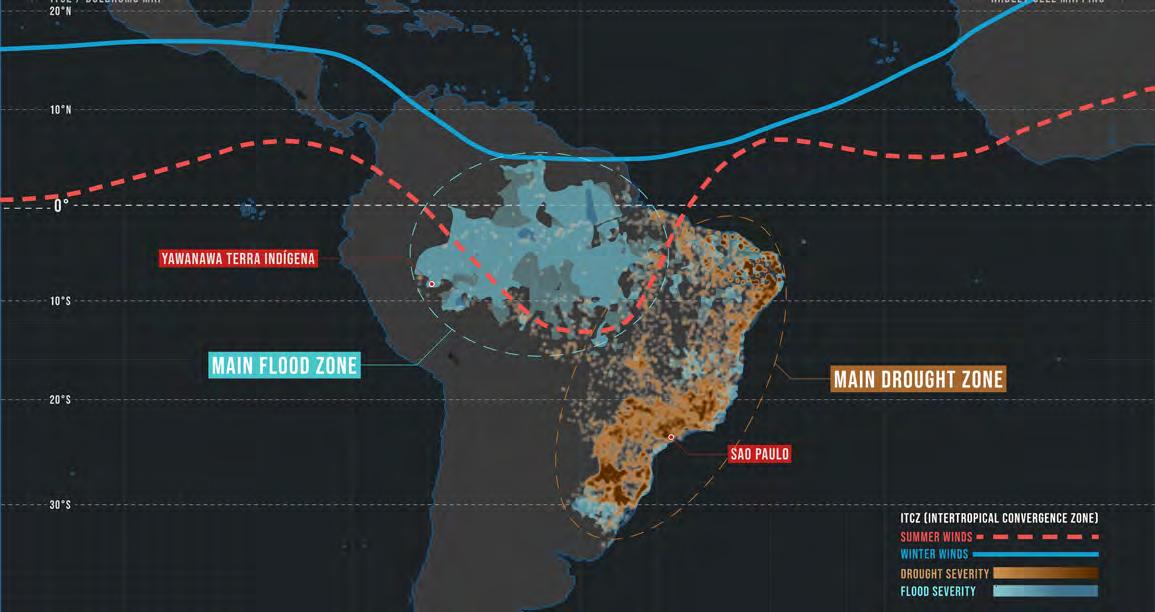

TOP LEFT
Hedley Cell Diagram
top right
Intertropical Convergence Zone Diagram
bottom left
Forest Fire & Deforestation Correlation diagram
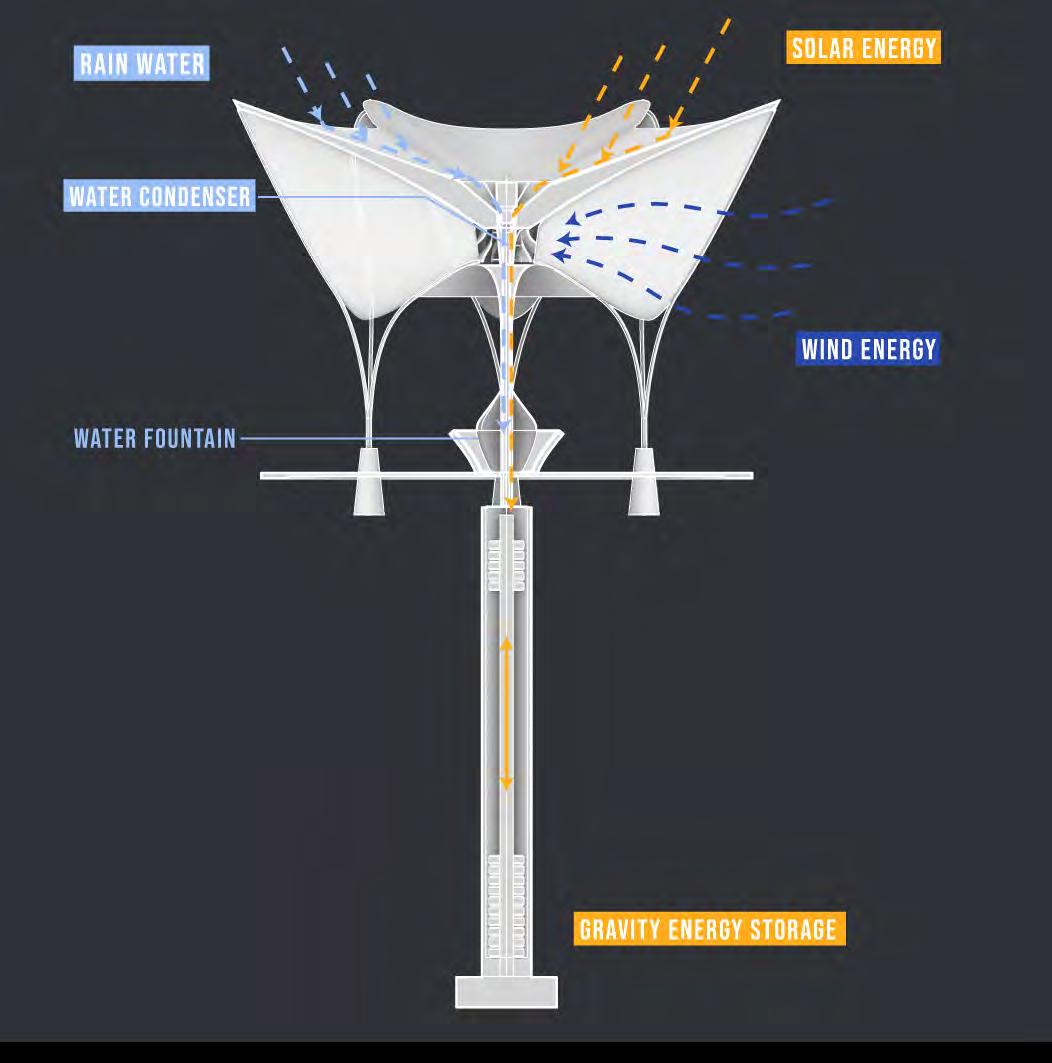
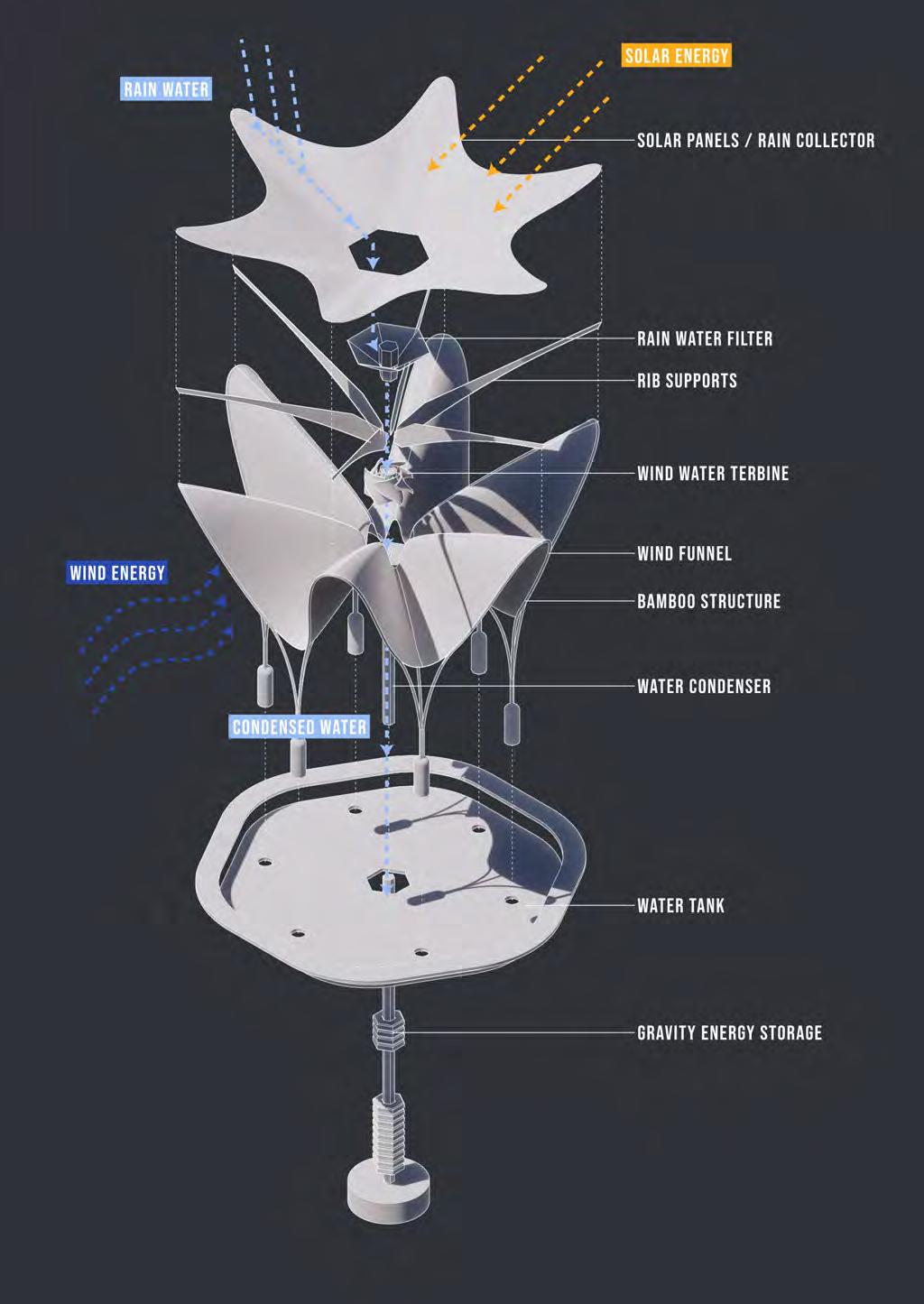
+ ADVANCED V STUDIO | FALL 2022
The device consists of different types of water and energy collector that works in different climate conditions. Solar Panels and rain water collector work during sunny and raining days and Rain water Turbine works during days without rains and sun. Energy are stored with a gravity energy storage and water are stored in a swirling water fountain. The form of the device is optimized to allow wind funnel into the center wind water turbine providing a higher wind energy generating efficiency. The water vapor within the wind will be condensed with the devices within the turbine to extract water out of thin air. Th gravity energy storage releases energy by dropping weights and storing energy by pulling weights.

Climate Device Exploded Axonomatric Drawing
Chao
left right MARS /
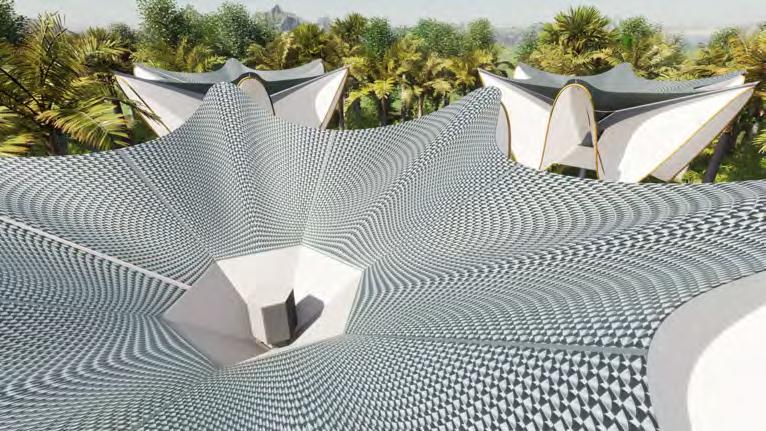
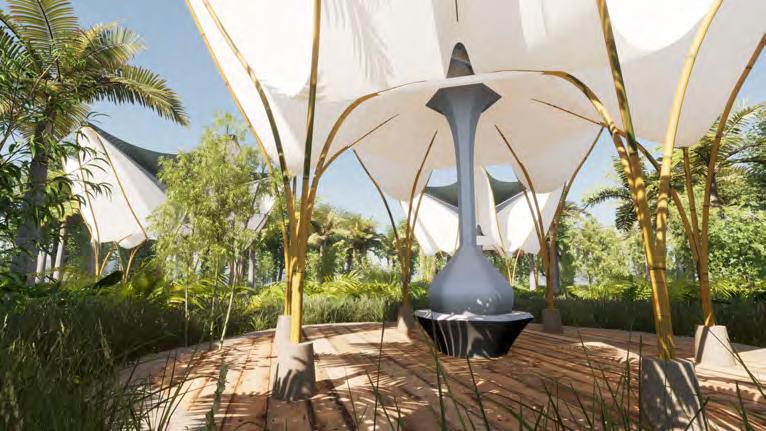
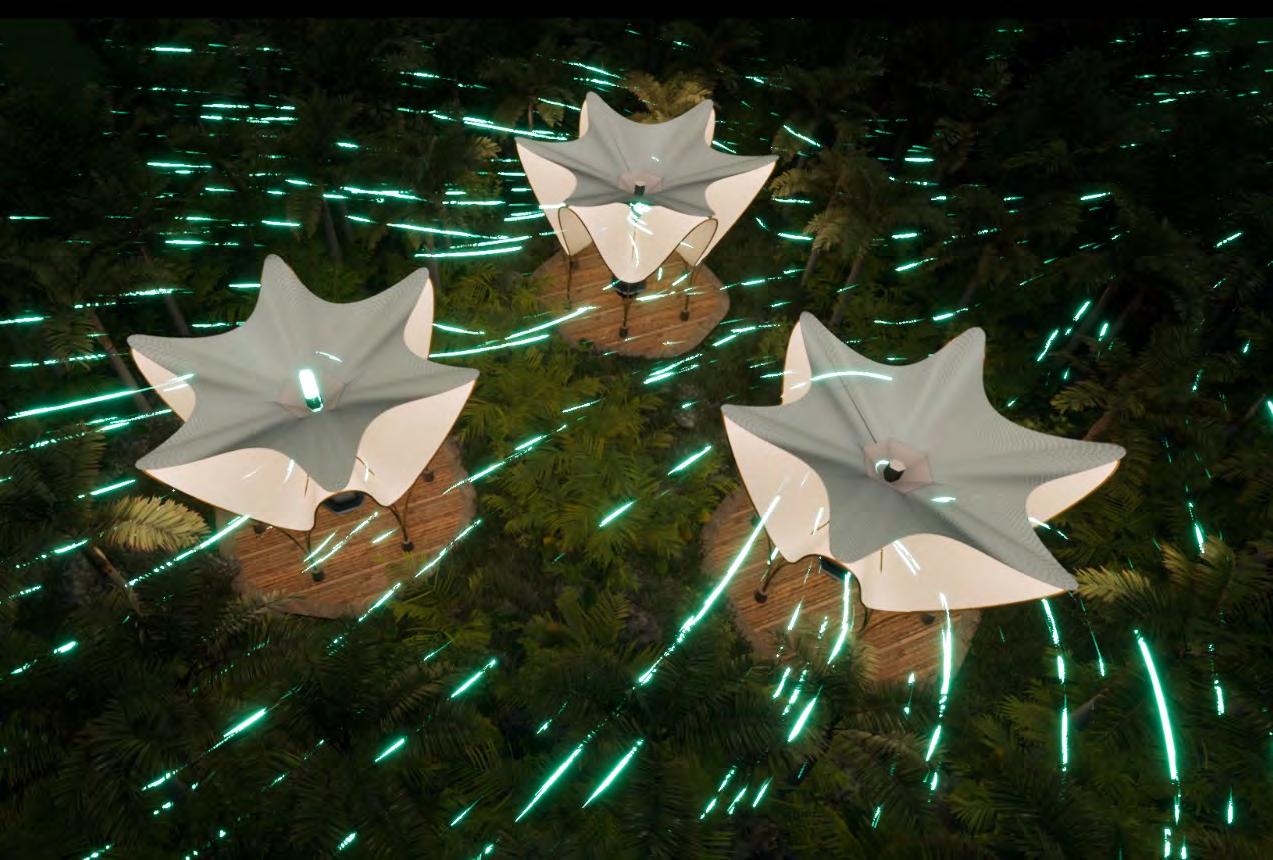
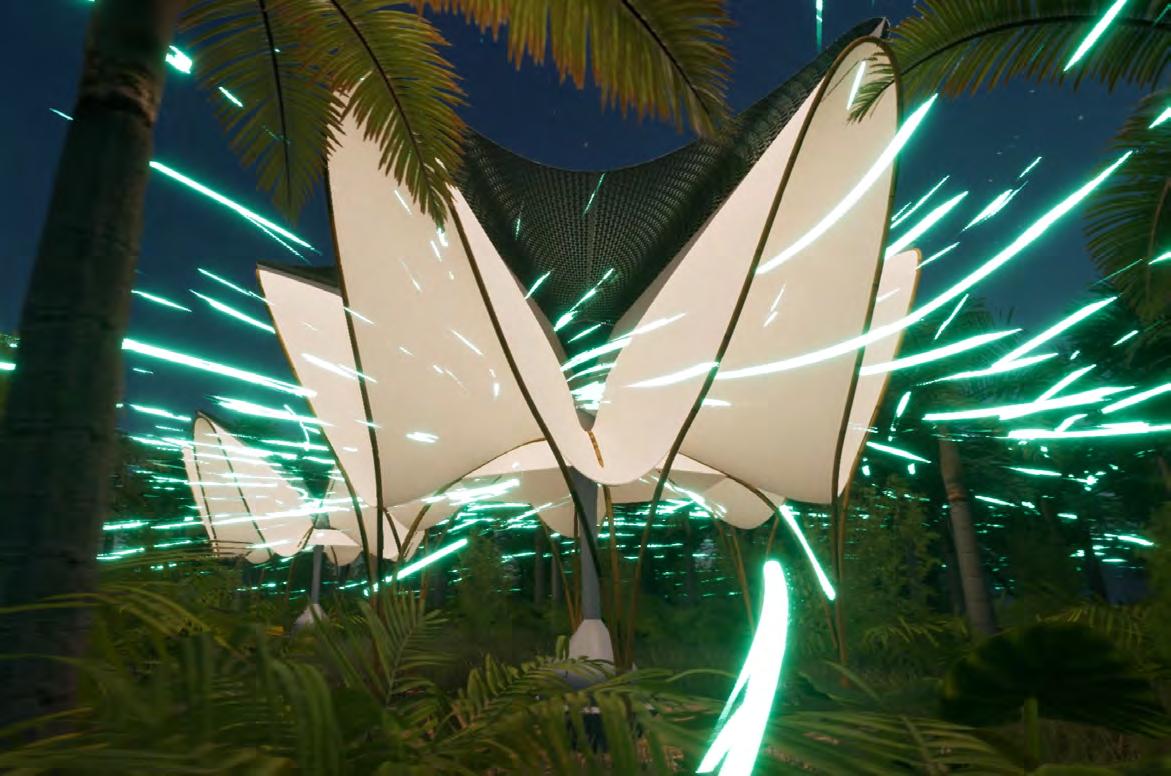
would channel wind force and convert them into wind power as water are collec ted in the pavilion providing shelter space for the residents around. This pavillion would

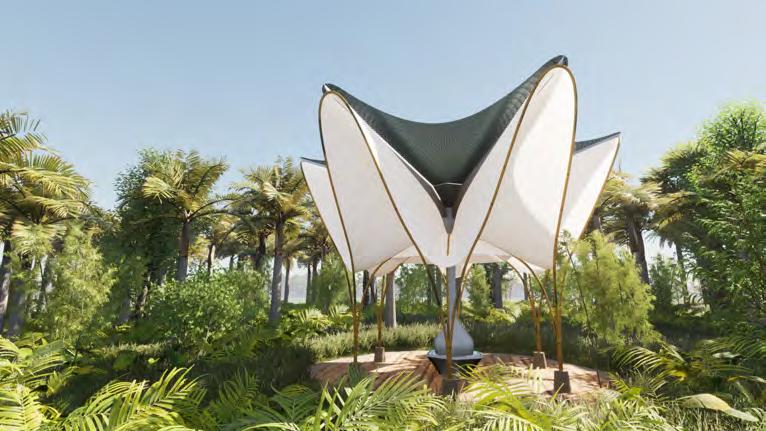

protected rainforest
A larger picture of the entire habitat is considered and redesigned to accommodate future expansion plans, flooding issues, and cultural celebrations. A visitor & Educational Center is located in the middle of the flood zone as a connecting point to bridge the two sides of the ri ver even when flooded. The northwest side of the planned village would house glamping locations with food, forestry land for the villagers, and climate devices allocated around the town. On the east side of the city, located a sanctuary staff workshop adjacent to the protected rainforest and an amphi theate r next to the sacred tree of Shukuvena, For the celebration of the indigenous culture.
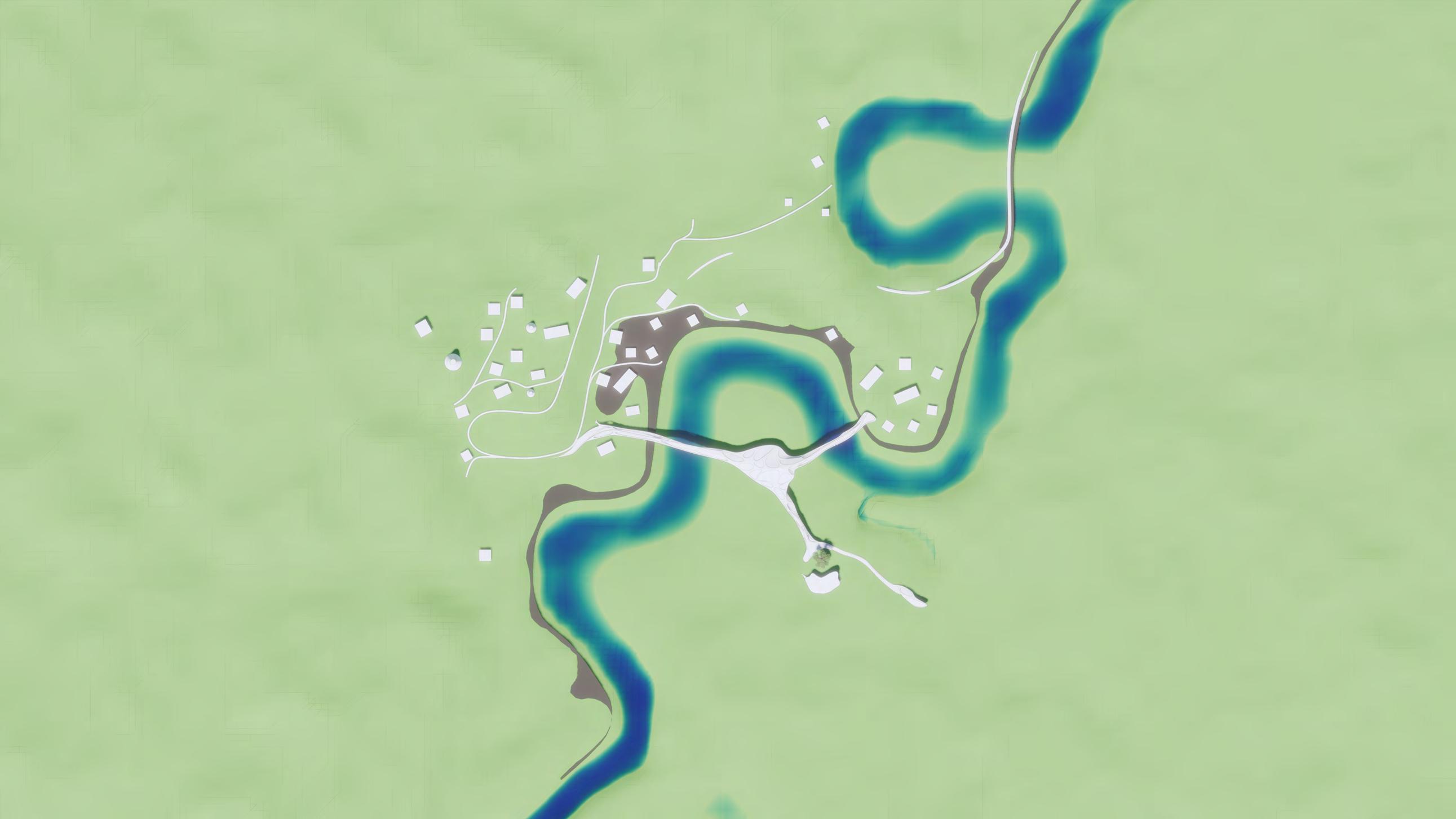
22ft flood line
Sanctuary staff workshop
TOP LEFT
Day Time Axonometic Rendering
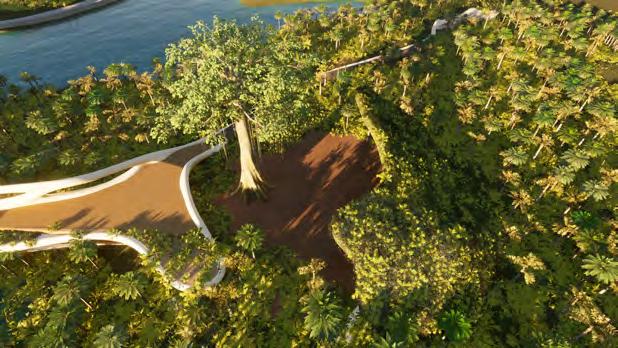
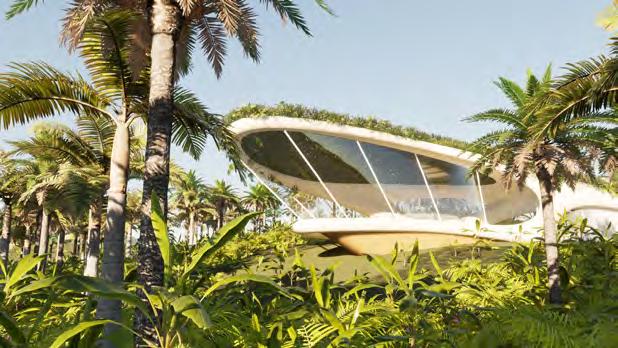
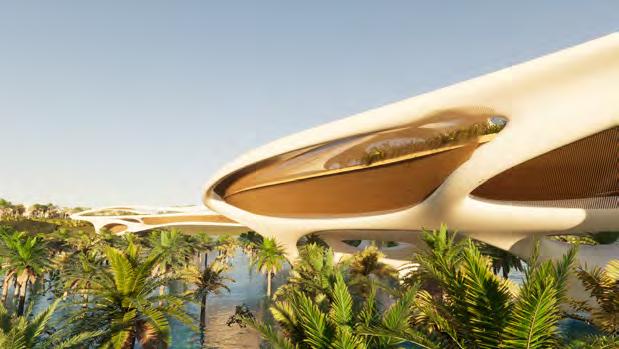

TOP RIGHT
Night Time Axonometic Rendering
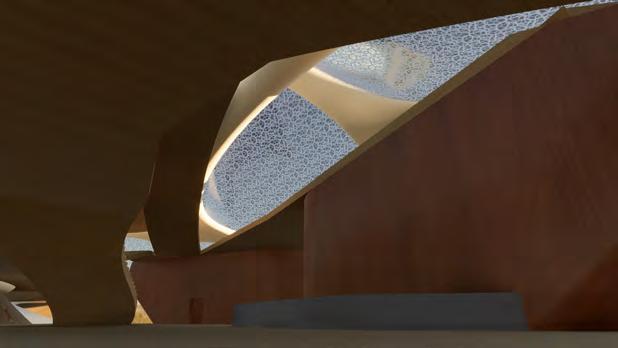
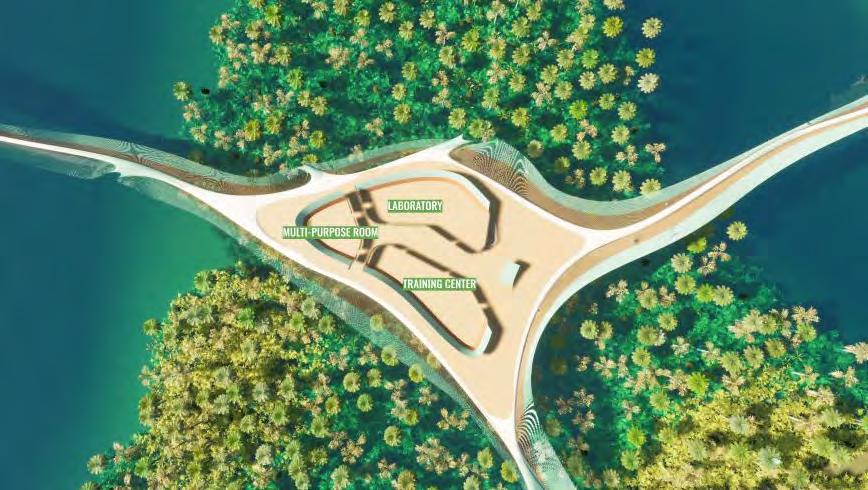
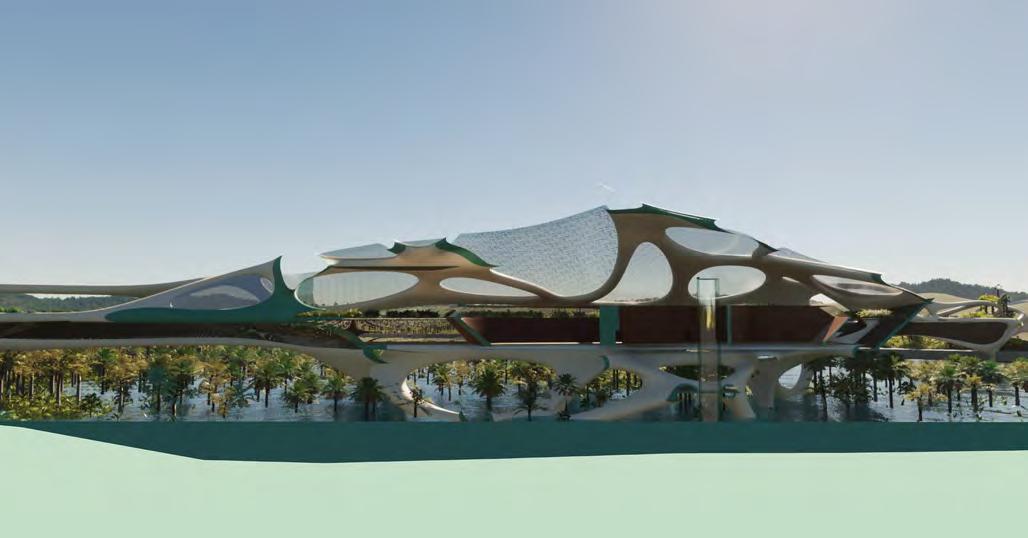 inner floor
inner floor
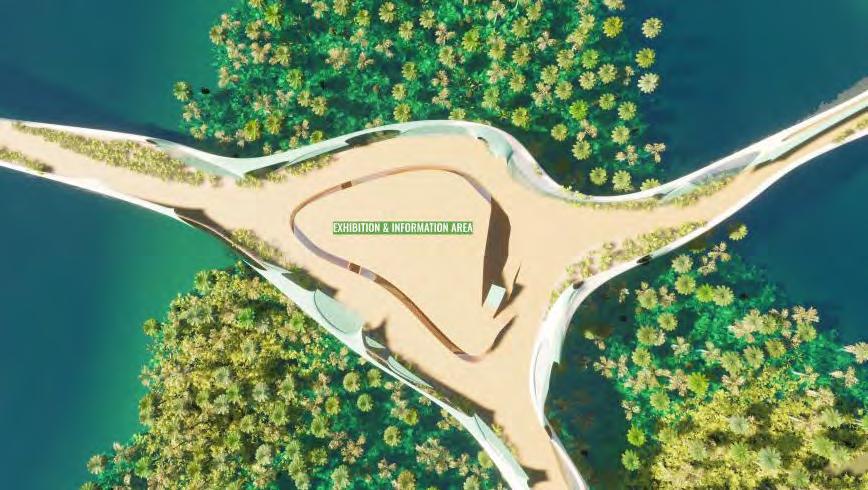
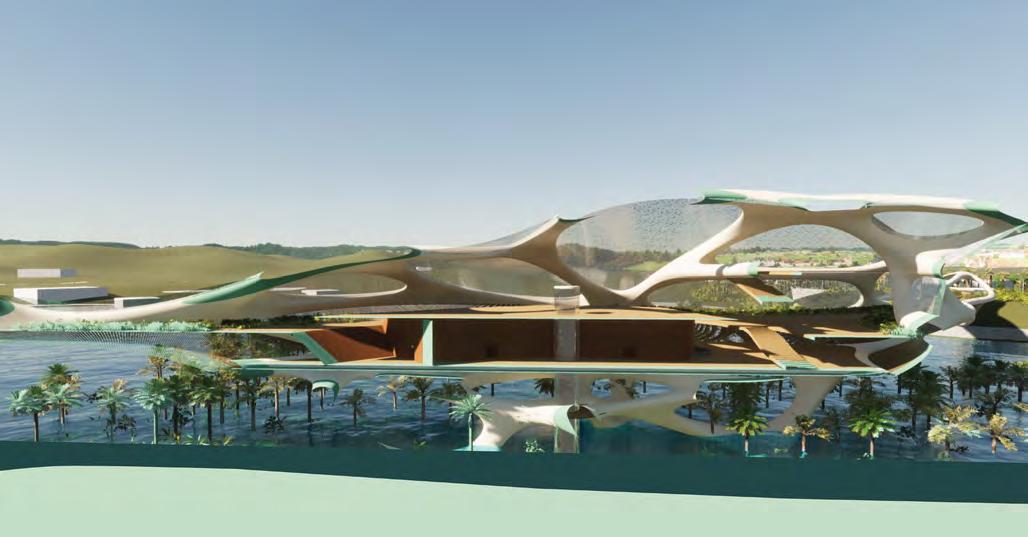 bridge floor
bridge floor
F(r)yer is a sustainable manufacturing and co-living project that aims to revolutionize the way we think about materials and their impact on the environment. Housed in the existing building at 350 E 10th St. and its expansion, the project will incorporate research and development facilities for recycling materials into 3D printing pellets and 3D printing facilities for creating unique products and components, such as printed furniture,
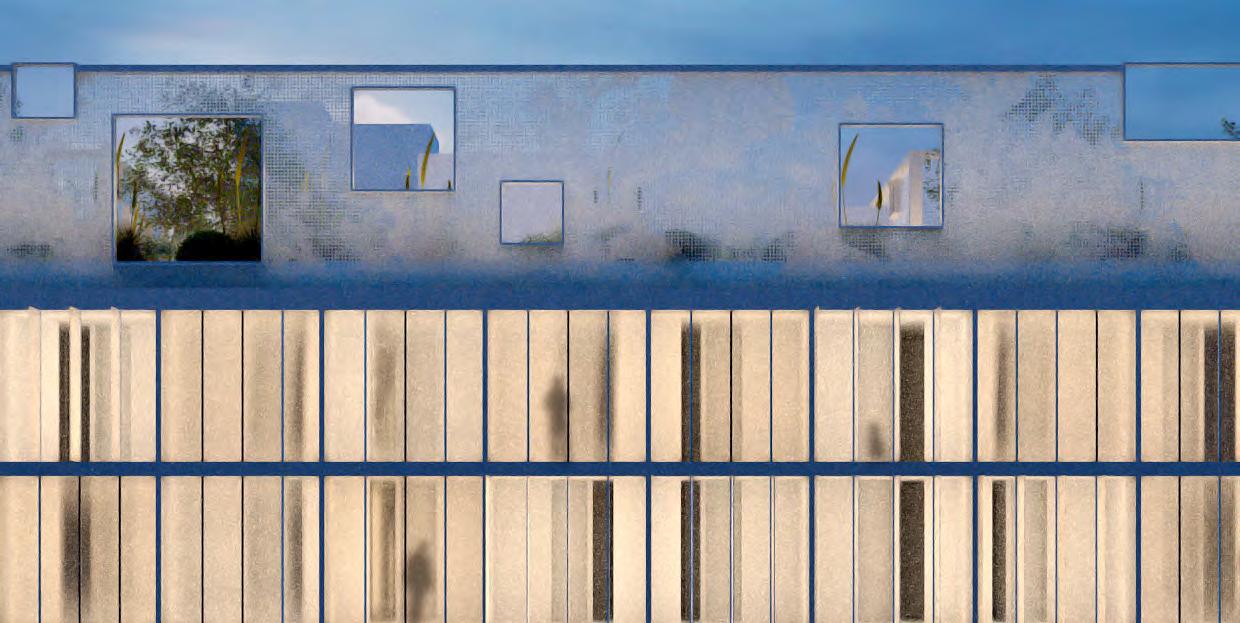
printed facades, etc. The printed products will be incorporated into the living spaces, showcasing the versatility and potential of 3D printing in the built environment. F(r)yer is not only a project aimed at sustainability but also a project that revolutionizes the way we interact with the built environment. By incorporating cutting-edge technology and community-focused design, F(r)yer creates a space that encourages collaboration, innovation, and sustainable living.The
six-floor expansion will be dedicated to communal living units with shared communal spaces, allowing residents to live in a sustainable, community-focused environment. The co-living space will also include amenities such as a communal kitchen, fitness center, and 3D printing Restaurant, designed to foster a sense of community and connection among residents.

GSAPPportfolio + F(R)YER
middle left top right bottom middle right Columbia
In this project, project, the relationship between internal processing of materials and end products used for co-living spaces is crucial as the project is based on such concept. With the residents and community menmbers gather material for the recycling process. Pellets of different materials would be turned into pelletized forms in order for 3D Printer Bots to melt and print reusable products. Interior furniture such as cabins or desks could be printed with a core and furnished with other components, as illustrated below. Smaller scaled items such as bowls and cups would also be easily made through this process. In general, the idea is to provide form value to the wasted materials.

Internal Building Relationship
Internal Building Relationship
Material Processing
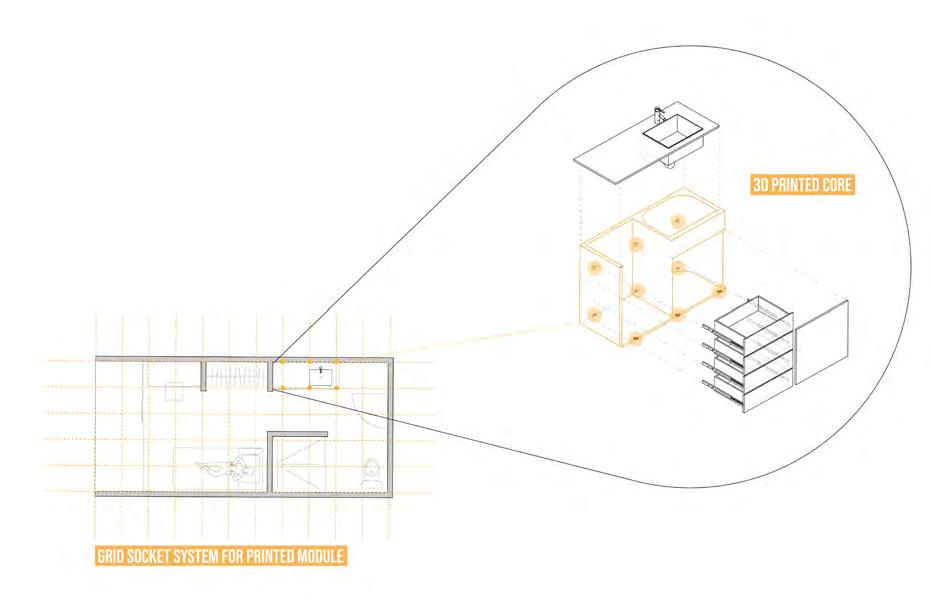
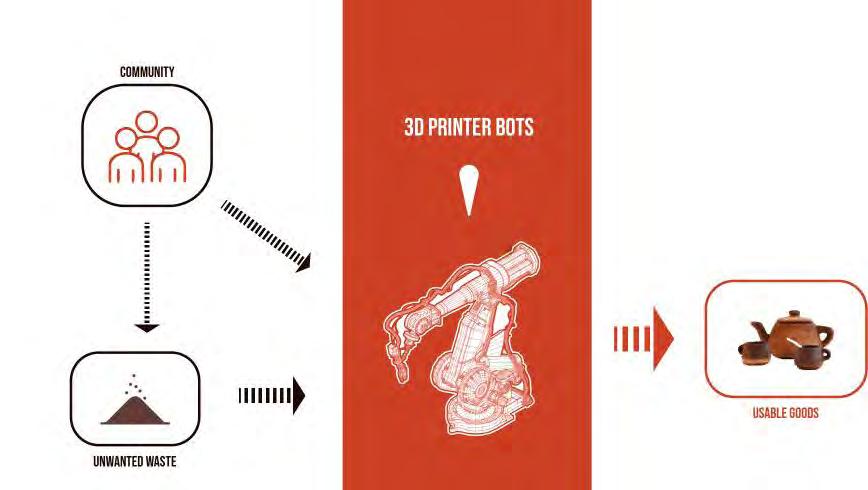
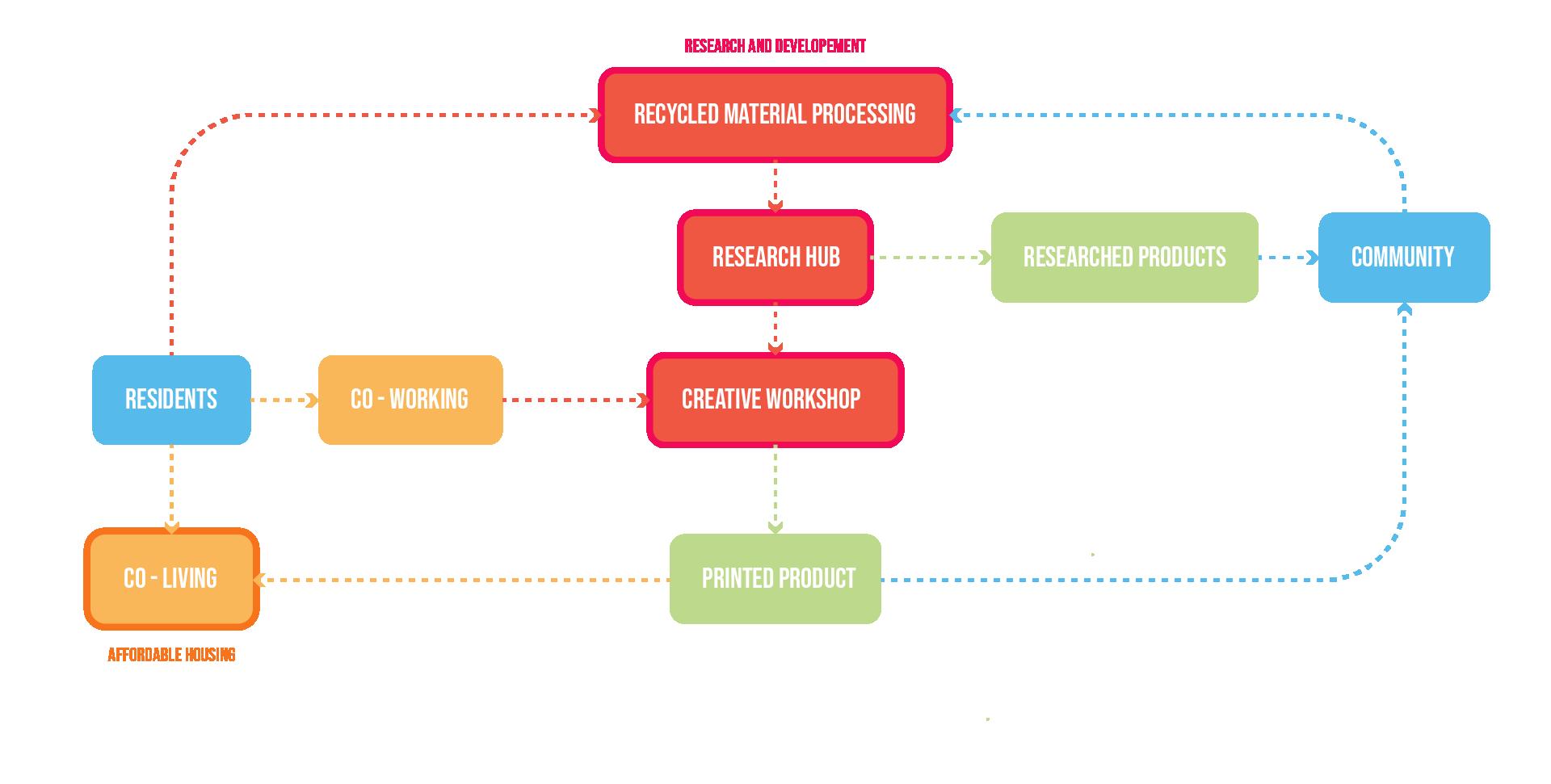


With the Text to Image AIs such as Midjourney or Dall E becoming available, the users of the building could create images simply based on their words and turn that into an idea for the facades to be printed.
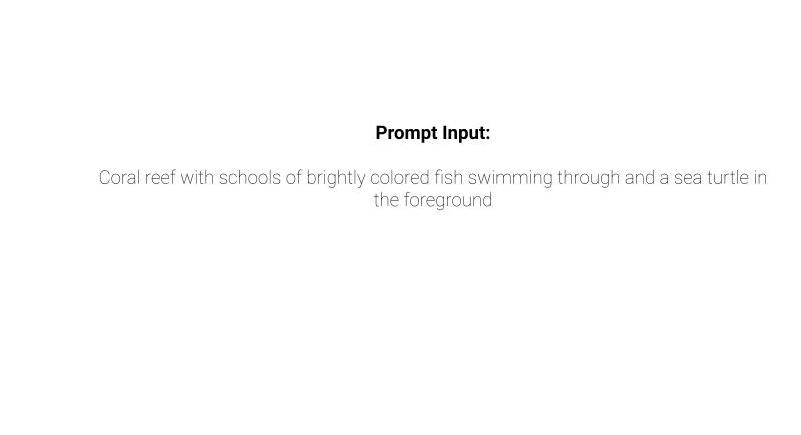
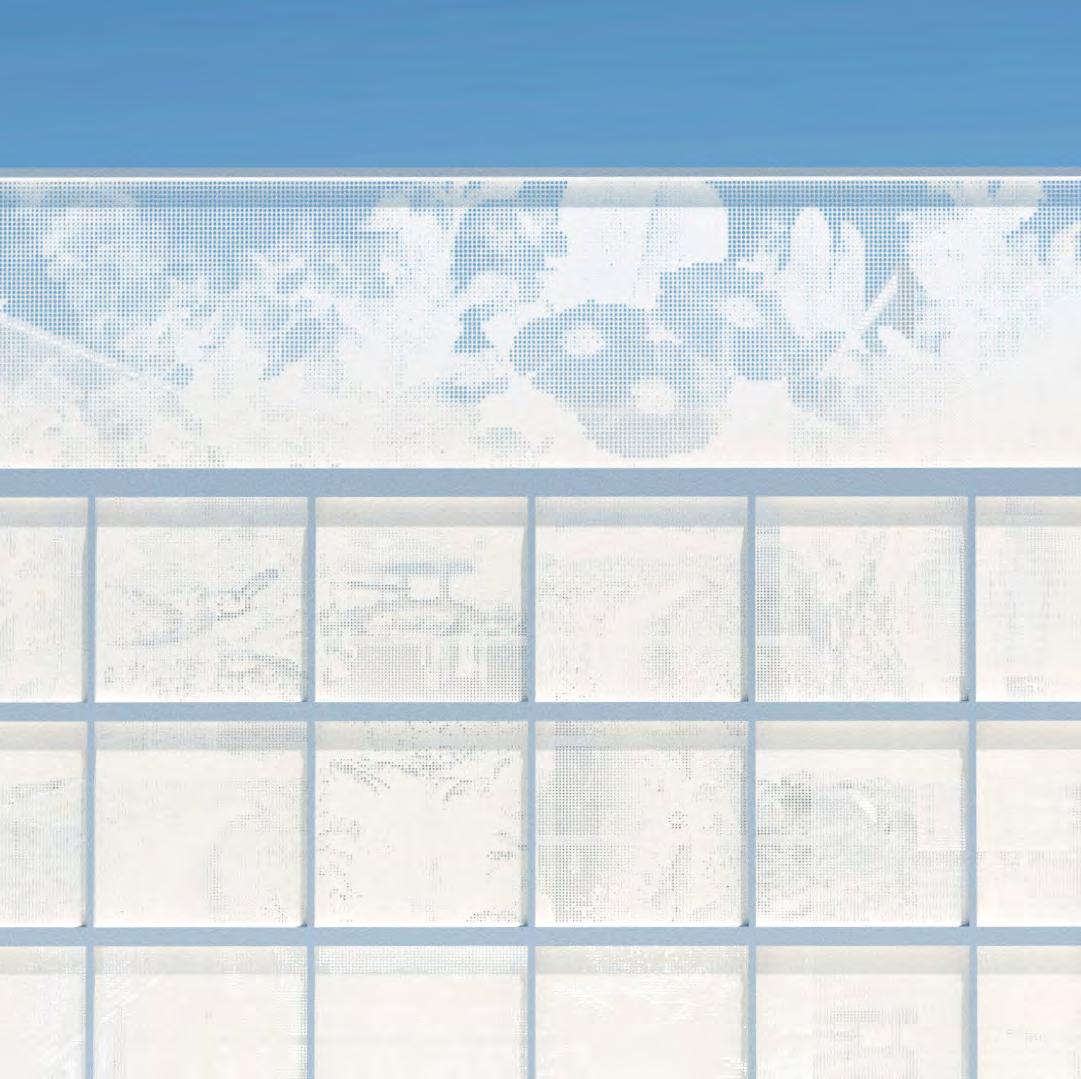
The images generated would be used for further processing for the bots to recognize the pattern visible in the architectural elements and finally be printed and installed on to the site.
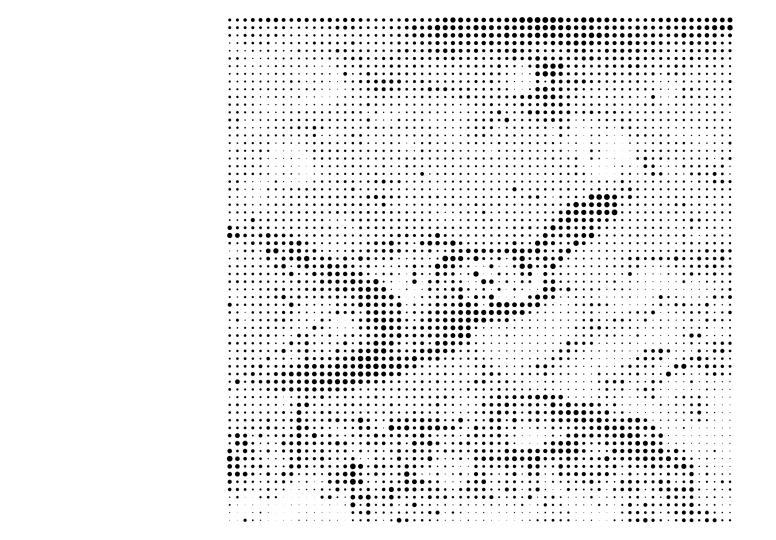
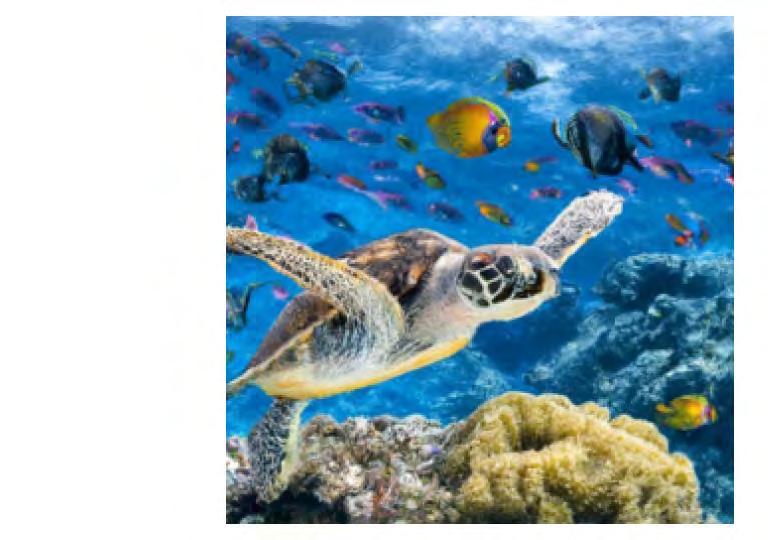

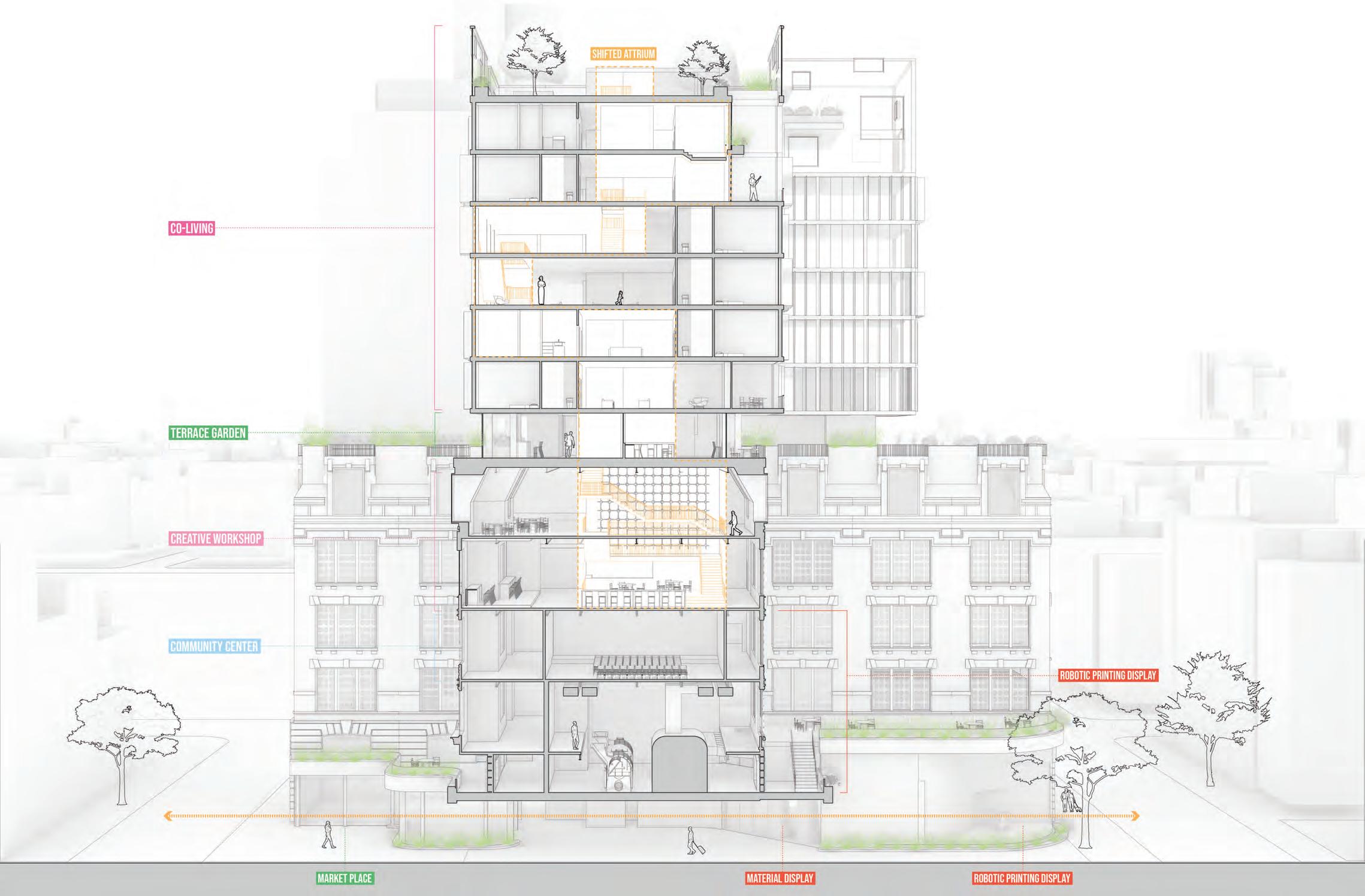
The atrium, a central feature of the project, connects communal living spaces and co-working areas, creating a seamless flow throughout the building. The co-living space is designed as a large shared house, with residents exiting their units to a connected living area. The community center, located in the original building, offers workshops and classrooms showcasing the material processing, fostering a sense of community involvement. Ground floor marketplaces bookend the building, selling products designed and made using the 3D printing processing, with profits shared among residents and the wider community. Palletized materials are also displayed at the ground floor, accompanied by a robotic arm providing a glimpse into the production process for public viewing.

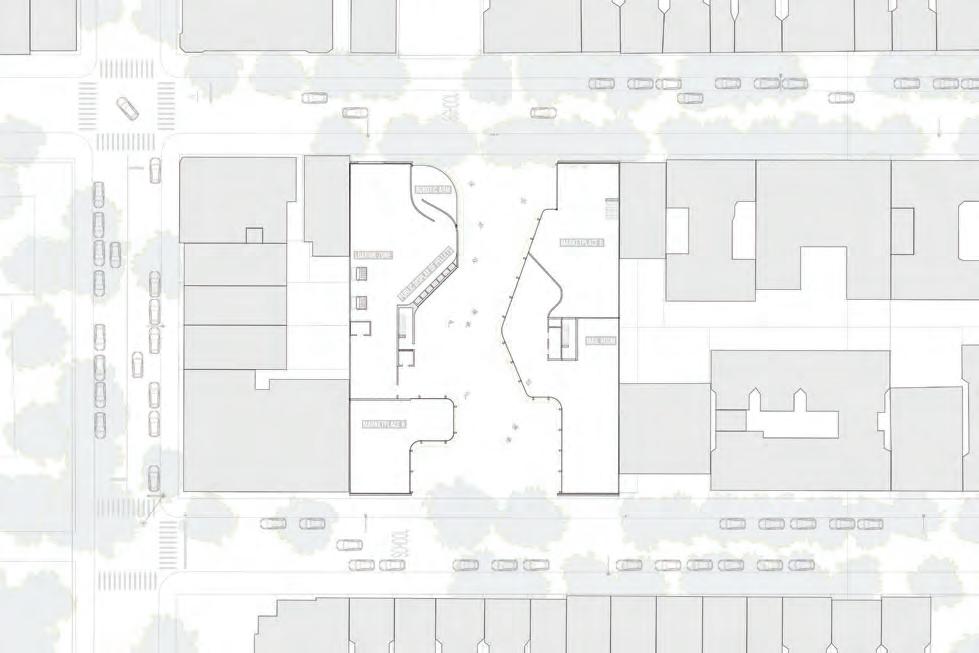
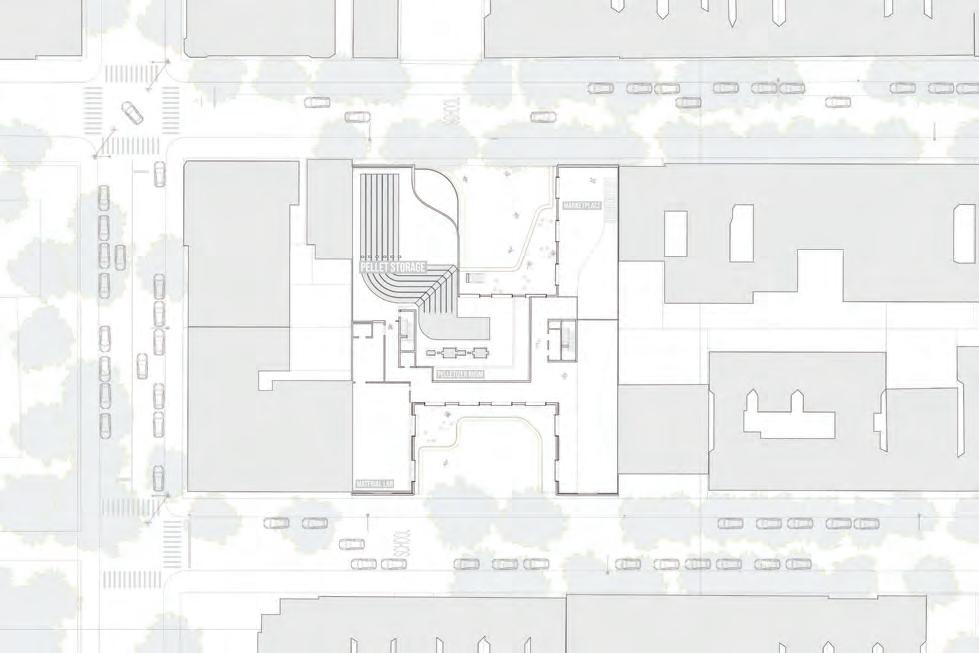
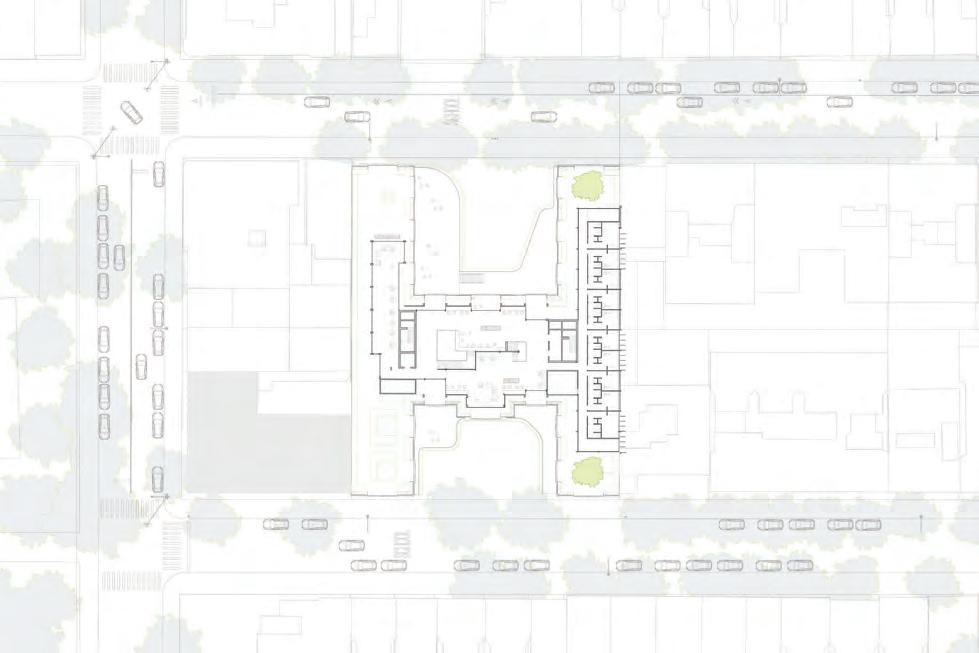
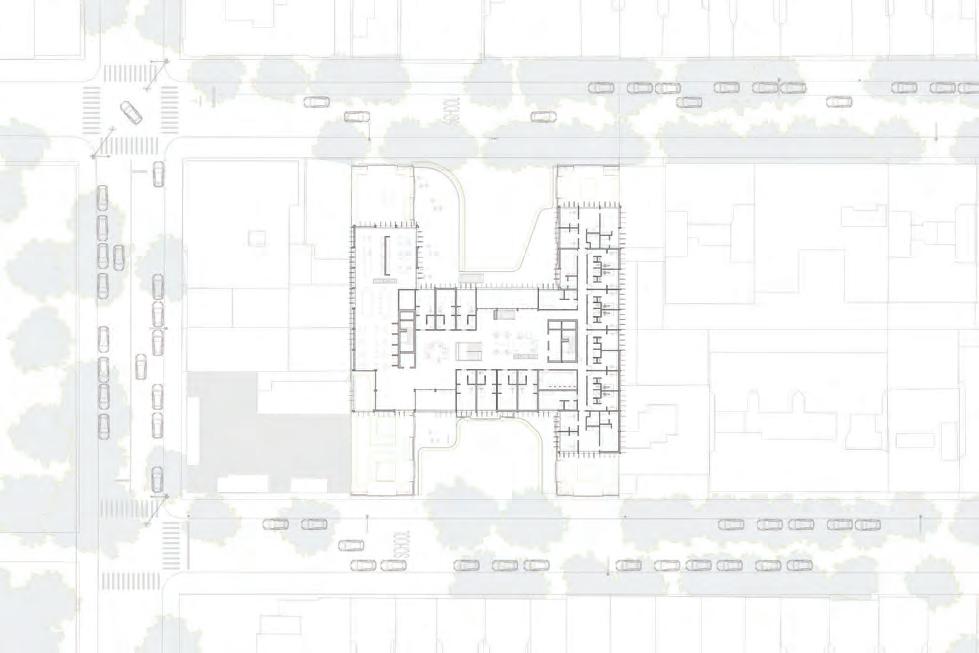
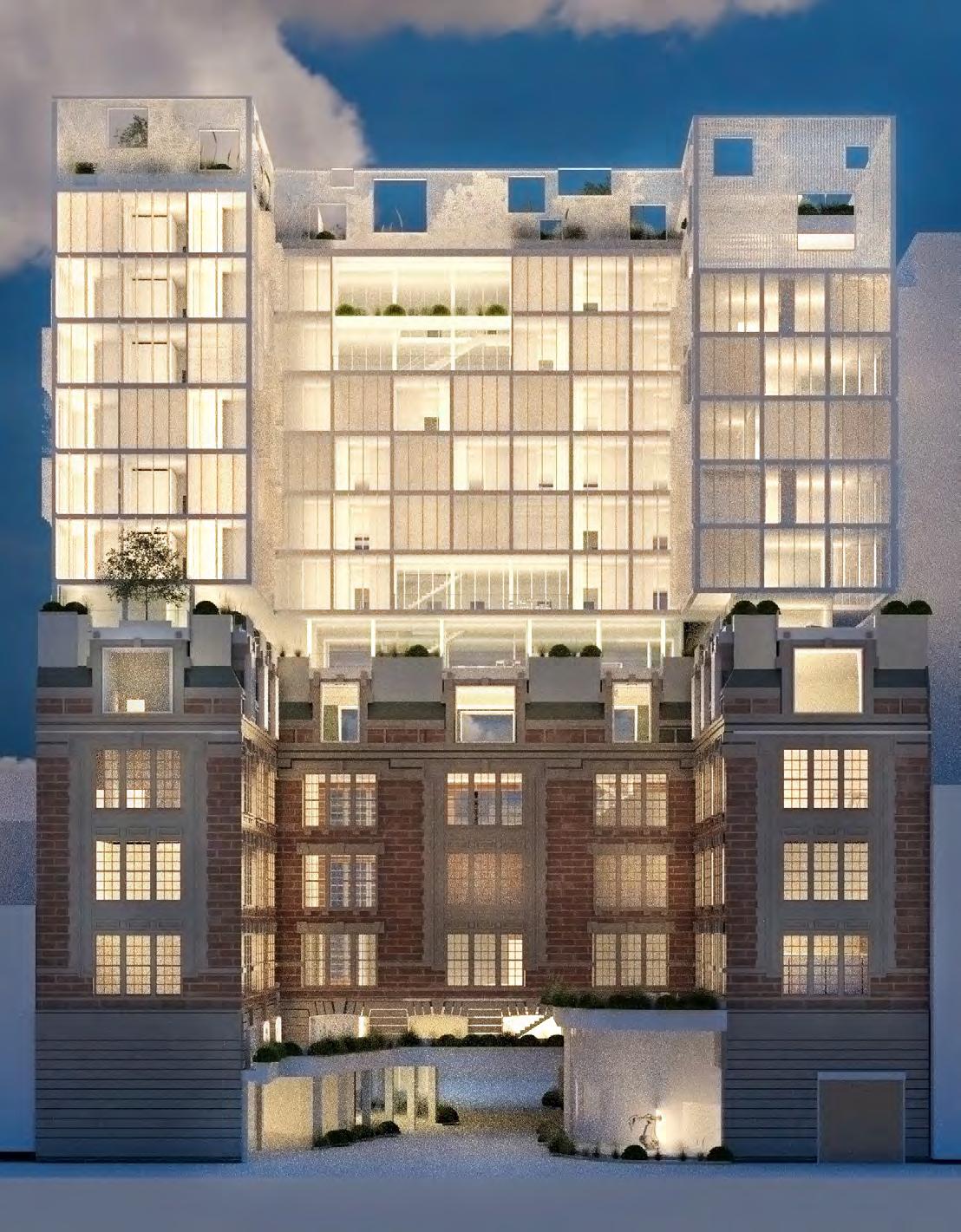
The building serves as a physical manifestation of the potential of 3D printing technology in architecture. The facade is not only functional, opening and closing as needed, but also displays the possibilities of mass customization available to the residents. The use of translucent plastic created from recycled materials gives the building a luminous quality, like a beacon highlighting the values of sustainability and community. The building’s design celebrates the idea of sharing and showcases the beauty of recycled materials in a modern architectural context.
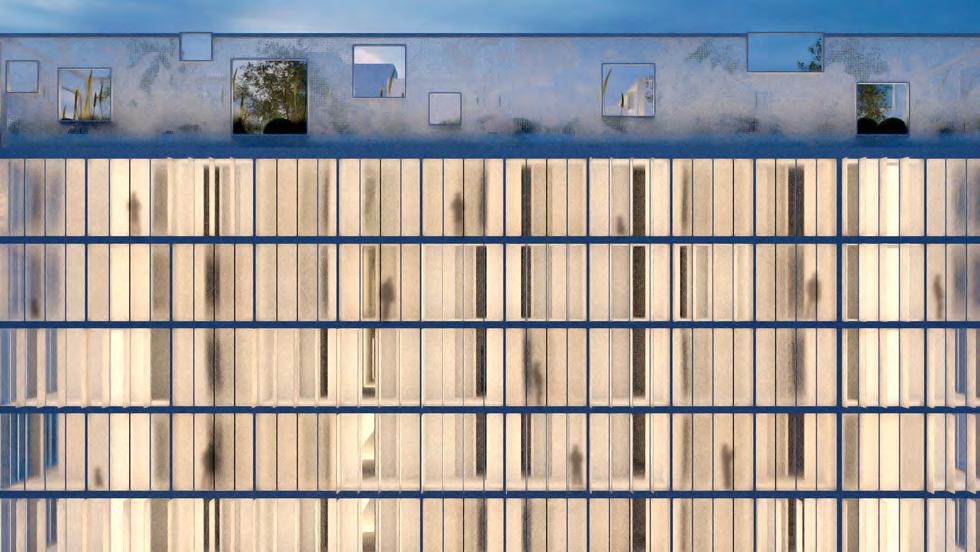
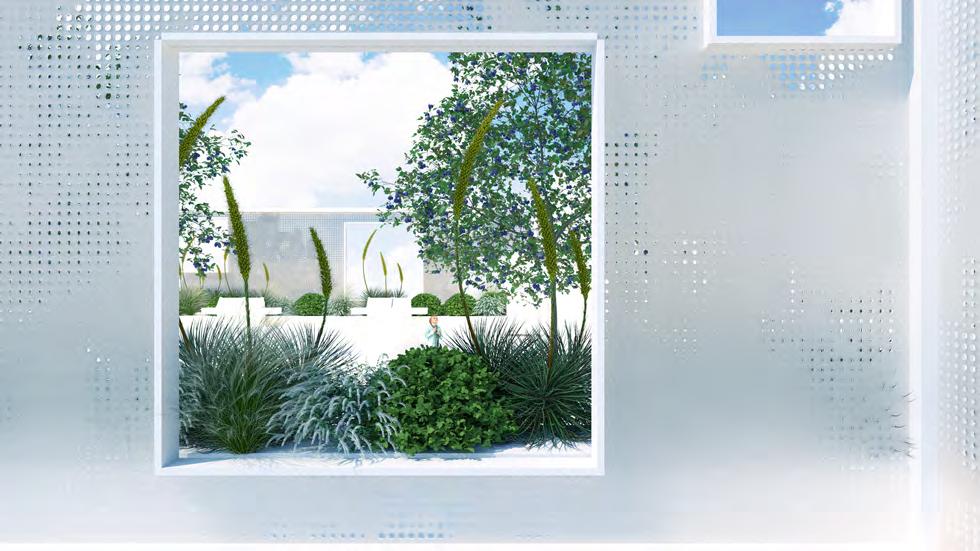
Chao Qun Zhang
Close up Render of the Roof Condition
left TOP RIGHT middle RIGHT
Night Time Render of the building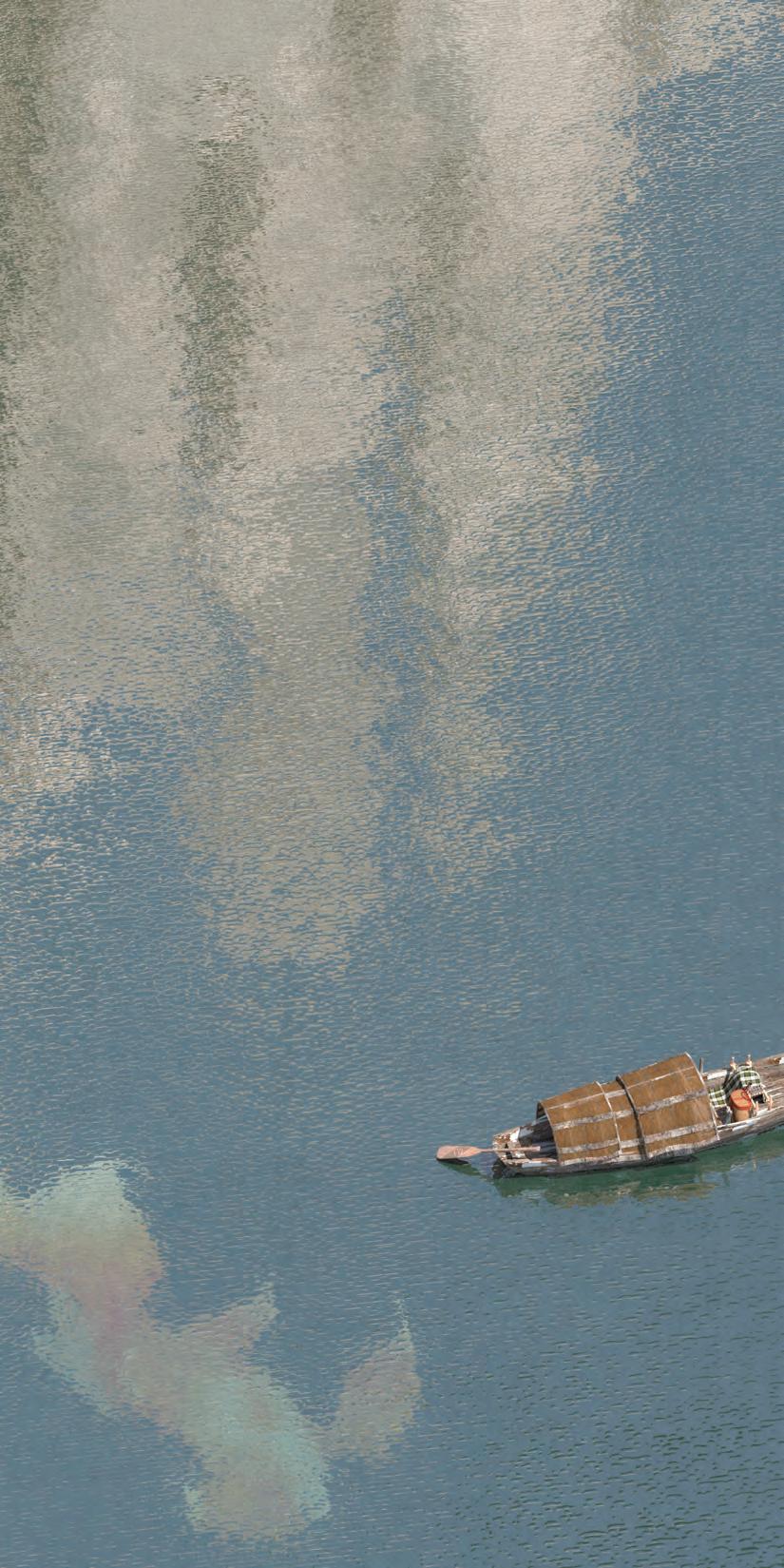
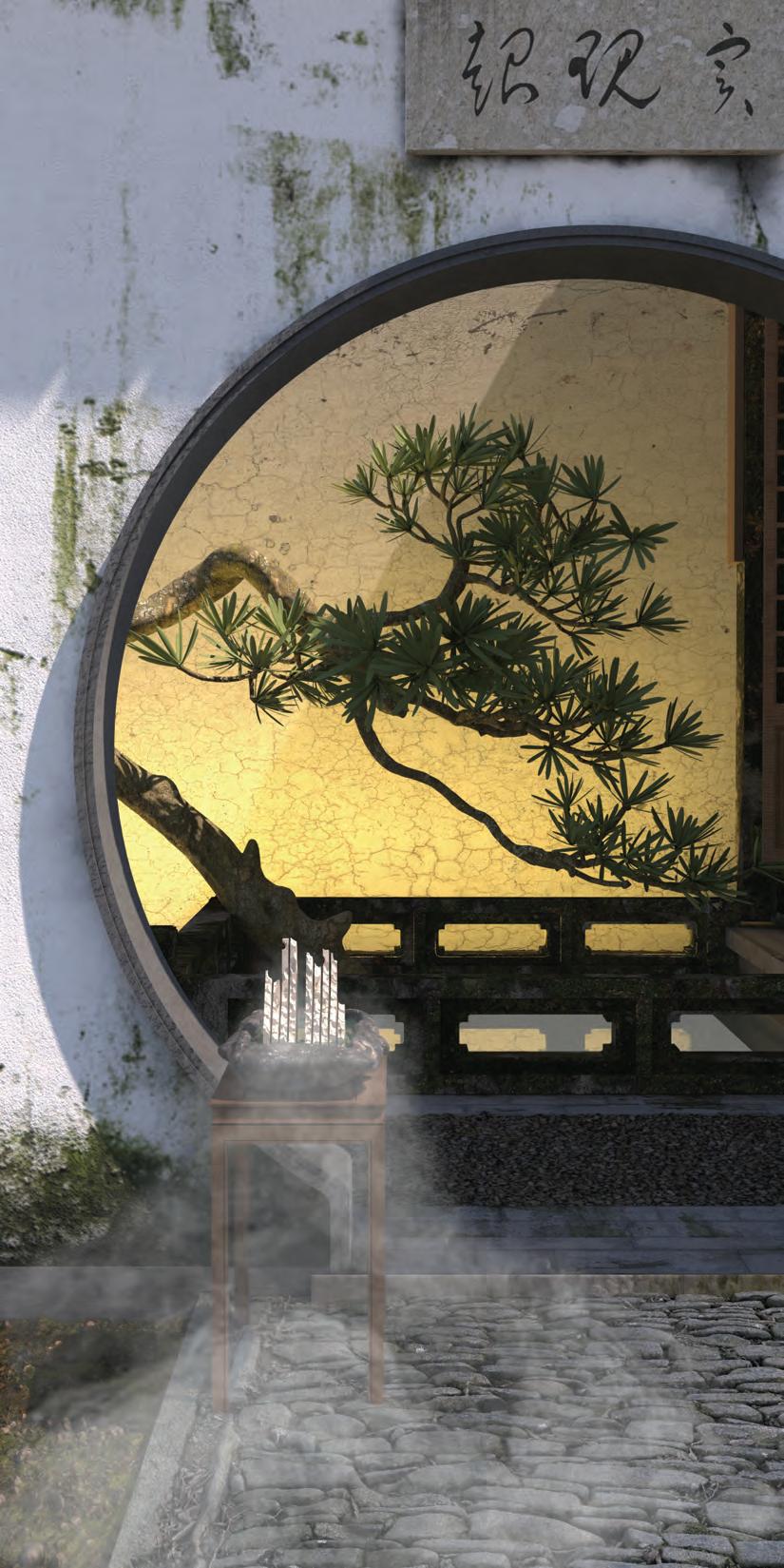
Micro to macro
Unfolding the Layered Landscape of Chinese Garden
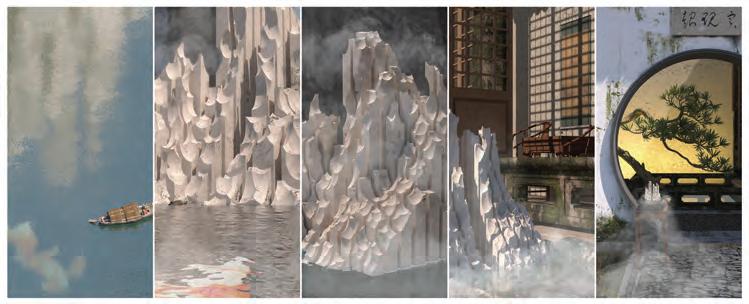
Program Course Professor Date
Team Members
Virtual Scene Renders
Techniques of The Ultrareal
Phillip Crupi
Fall 2022
Runxin Fu, Chenxi Liu, Weiheng Zhao
“Micro to Macro: Unfolding the Layered Landscape of Chinese Garden” is a tribute to the timeless elegance and tranquility of Chinese gardens, capturing the essence of their beauty through a unique fusion of technology and artistry. By blending photorealism with traditional elements, this project invites viewers to embark on a captivating journey through the layered landscapes of Chinese gardens, from the smallest detail to the grandest panorama.
Utilizing 3DS Max and V-Ray, this project presents a series of five ultra-realistic, vertical framed isometric renders, each offering a unique view into a beautifully crafted scene. The objective of this project is to showcase the artistic capabilities of 3DS Max and V-Ray by creating photorealistic images that immerse the viewer in the serene beauty of traditional Chinese gardens. Each render unveils a deeper layer of the landscape, inviting the audience to appreciate both the macro and micro perspectives. Key elements of Chinese gardens have been thoughtfully incorporated into the scenes, such as the Taihu Lake stone forming the mountain within the bowl, the iconic moon gate, and the graceful goldfish swimming through the waters. These features not only enhance the visual appeal but also pay homage to the rich history and cultural significance of Chinese garden design.

This intimate scene captures the mesmerizing reflections of the mountain in the shimmering waters, where goldfish swim gracefully, inviting the viewer to appreciate the delicate details of the tranquil setting.
In this close-up view, the Taihu Lake stone mountain’s rugged beauty takes center stage, giving the audience a chance to marvel at the intricate textures and natural forms that embody the spirit of Chinese gardens.
This panoramic perspective reveals mountain, enveloping the viewer and offering a breathtaking vantage the harmonious balance of nature.
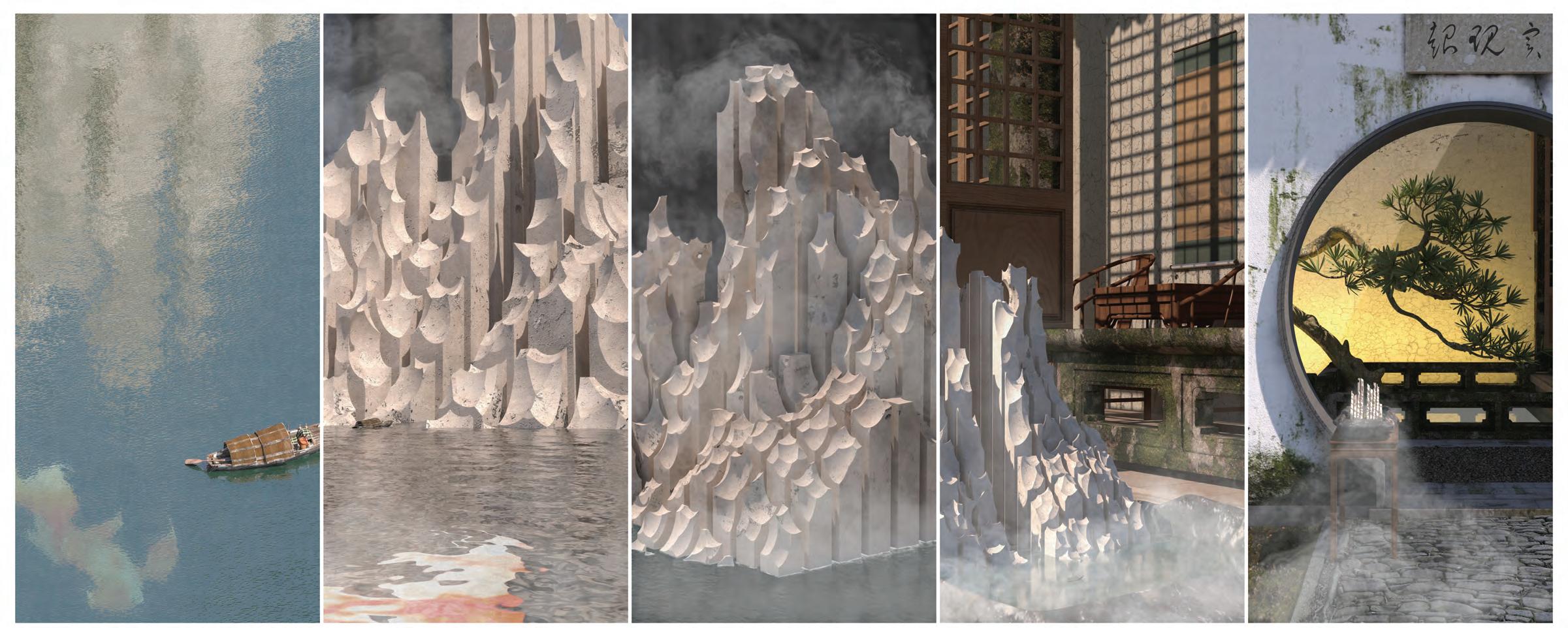 1.Glimmering Waters
2.Rising Peak s
1.Glimmering Waters
2.Rising Peak s
reveals the full majesty of the viewer in the awe-inspiring landscape vantage point from which to admire nature.
This unique scene unveils the bowl’s edge, while the other half of the image peeks into the classical Chinese interior, adorned with elegant furniture and casting the intricate shadows of a wooden door, creating an enchanting fusion of two distinct realms.
The final scene unveils the entire composition, showcasing the harmonious relationship between the garden, the mountain, and the classical courtyard. The viewer is immersed in the serene beauty of this enchanting world, experiencing the full splendor of a traditional Chinese garden landscape.
 Serenity
4.Dual Realities
Serenity
4.Dual Realities
