




VISION & MISSION
MY STORY
MY SKILLS
MY PORTFOLIO
CLIENT FEEDBACK
CONTACT


With a visionary approach and a passion for creating meaningful spaces, I specialize in commercial and residential interior design that blends simplicity, functionality, and elegance. I integrate clean lines, timeless materials, and the principles of Feng Shui to ensure each design achieves a harmonious balance tailored to my clients' needs. My collaborative process focuses on exceeding expectations, crafting spaces that inspire and endure. Sustainability and innovation are at the core of my work, driving me to create interiors that are not only beautiful but also thoughtfully designed to stand the test of time.
The interplay of creativity, self-expression, and storytelling through interior design is one of my greatest passions. I am deeply inspired by the ability to transform spaces into reflections of individuality and purpose, weaving together aesthetics and functionality to create environments that truly resonate with their inhabitants.





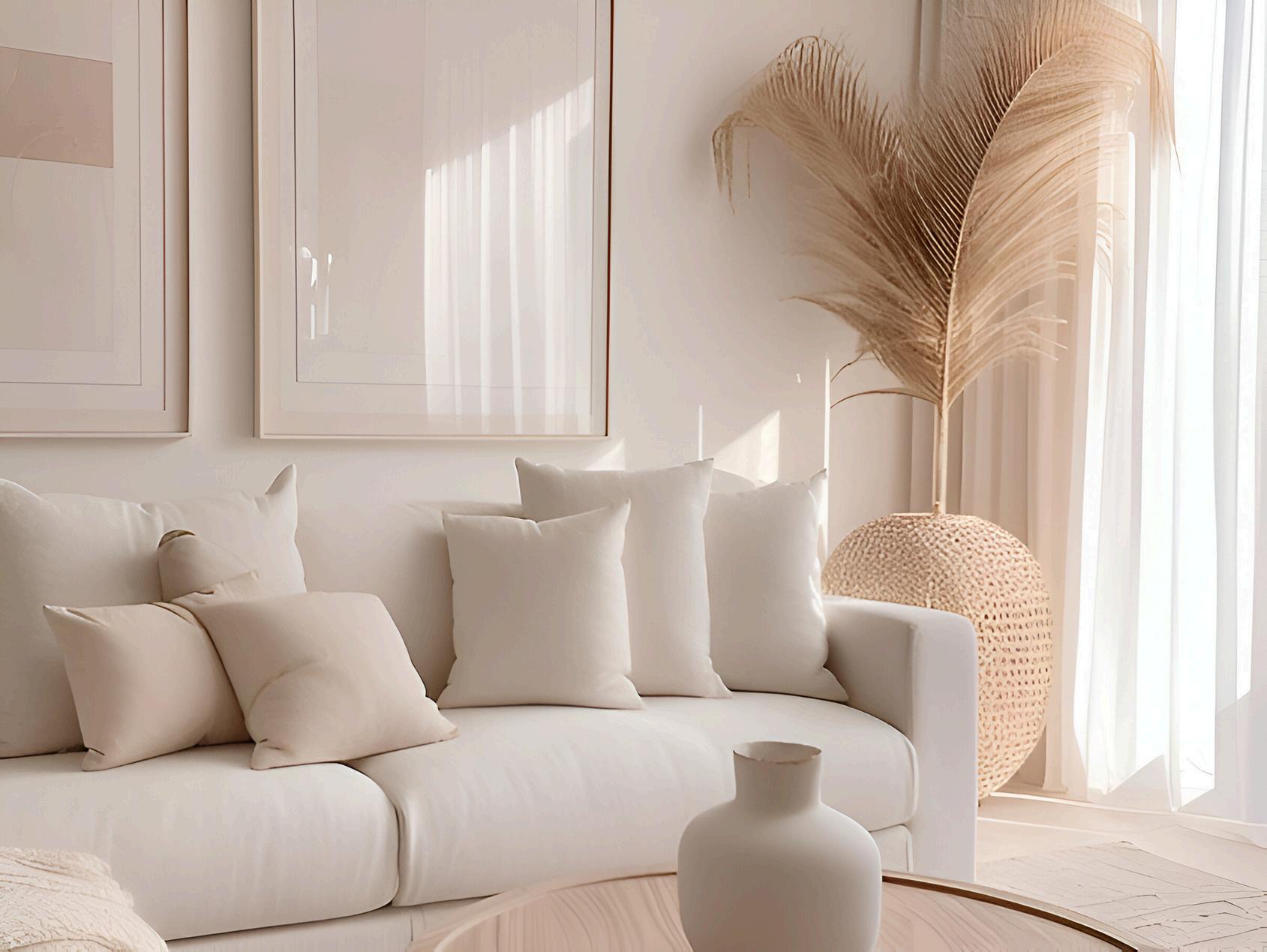



My mission is to deliver exceptional design services that not only reflect my clients' unique needs and personal style but also transform their spaces into environments that are both visually stunning and effortlessly functional. I strive to create designs that inspire, elevate daily living, and perfectly balance beauty with practicality.



2004-2012, FROM 2012
Schottengymnasium Vienna
Studies of Law, University of Vienna
2015-
Private German Teacher/Tutor 1:1
2020- 2021, FROM 2021
Completion of Studies at the Interior
Design Institute
Interior architect at vierzueins design
Freelance interior design work




Skills:
Rhinocerus (2d + 3D)
SketchUp
Adobe Creative Suite
Microsoft Suite
Space Planning
Color Theory
Feng Shui Design
AI for Interior Designers
Foreign Languages
Publications:
Featured in cube-magazin.de
Featured in “Wiener Wirtschaft”

MY PORTFOLIO

Concept
This interior design style blends contemporary minimalism with warm, natural elements to create inviting, tranquil spaces. Soft neutral tones, organic textures, and understated décor define this aesthetic, emphasizing comfort and harmony. From cozy, layered bedrooms to thoughtfully styled bathrooms and workspaces, the design embodies a balance of functionality and serene beauty, perfect for modern living.










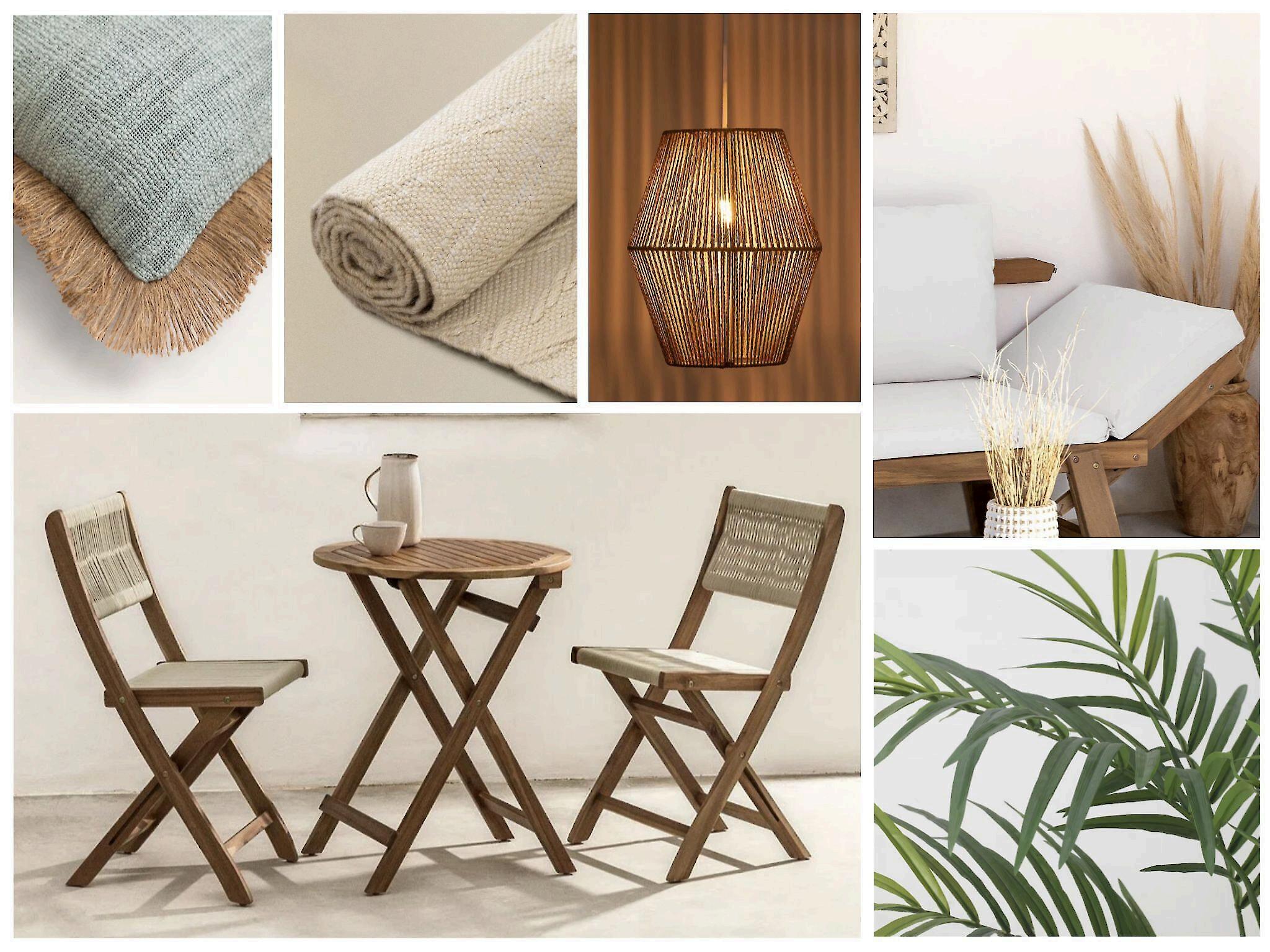
Concept
This design captures the essence of coastal living, seamlessly blending indoor and outdoor spaces to create an airy, light-filled retreat. Accents of soft blue, natural textures, and open layouts evoke a breezy, relaxed vibe. The result is a serene sanctuary that brings the beauty of the coast into everyday living.
This project was designed with the client's well-being in mind. We incorporated plush bedding, natural materials, and integrated storage solutions to maximize space and minimize clutter. The result is a sanctuary that promotes relaxation and rejuvenation.







This vacation home reimagines traditional chalet aesthetics with a fresh, playful twist. Alpine Chic combines muted colors and a darker palette with rich textures, subtle patterns, and modern accents. Traditional alpine elements are reinterpreted with a contemporary flair, creating a cozy yet sophisticated atmosphere. Thoughtful storage solutions were integrated into a custom 3D plan, and a carefully designed lighting plan enhances the home’s warmth and functionality, making it the perfect retreat after a day on the slopes.







Concept:
This design reflects the client’s love for bold colors, seamlessly incorporating them in a stylish and sophisticated way. Rich hues like aubergine, lush green and deep teal are complemented by natural materials such as wood and stone, creating a harmonious balance. Playful patterns and textures add character, while subtle mid-century accents lend a timeless, modern touch. The result is an inviting, refined space that celebrates individuality and elegance.

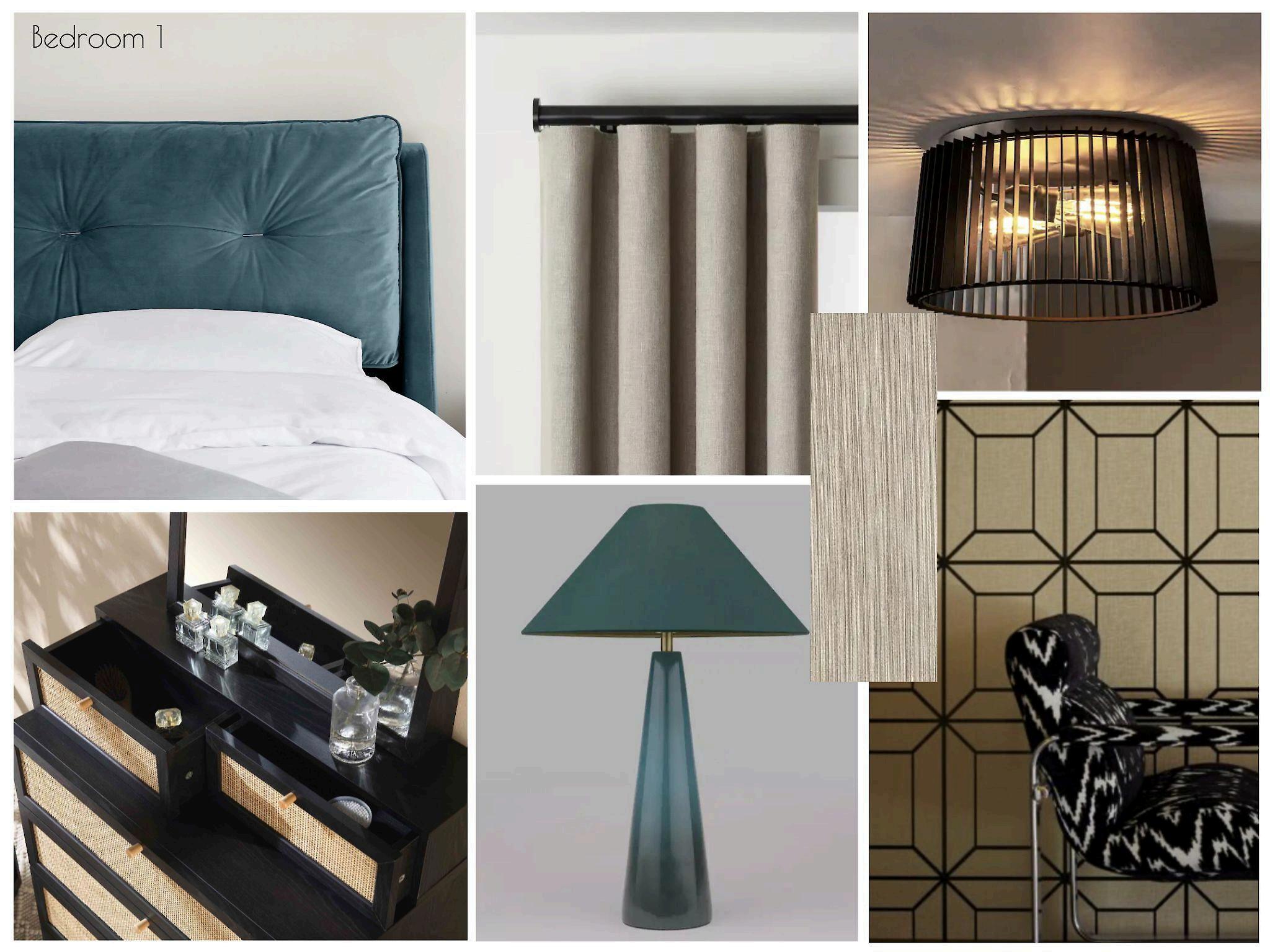



Concept:
This project embraces a minimalist, airy aesthetic, enhanced by soft sage pastel accents and playful shapes. A cognac hue paired with light oak wood tones brings a sense of warmth to the space. The backdrop of the design features some classic and traditional elements while clean lines, soft contrasts and muted tones create a serene and functional space.
Beyond the design, the scope of the project included a comprehensive paint and fabric schedule, ensuring cohesive finishes throughout. A detailed sample board and kitchen elevation were developed to bring the vision to life, combining simplicity and practicality in every detail.











Concept
This luxury dental clinic design combines high-end elegance with sophisticated functionality. A monochrome neural colour palette is complemented by luxurious marble and brass accents, creating an atmosphere of refinement. Cascading lights enhance the space's grandeur, while smartly delineated offices and treatment rooms ensure privacy and comfort. The classic façade design exudes timeless appeal, making the clinic a standout destination for both style and care.

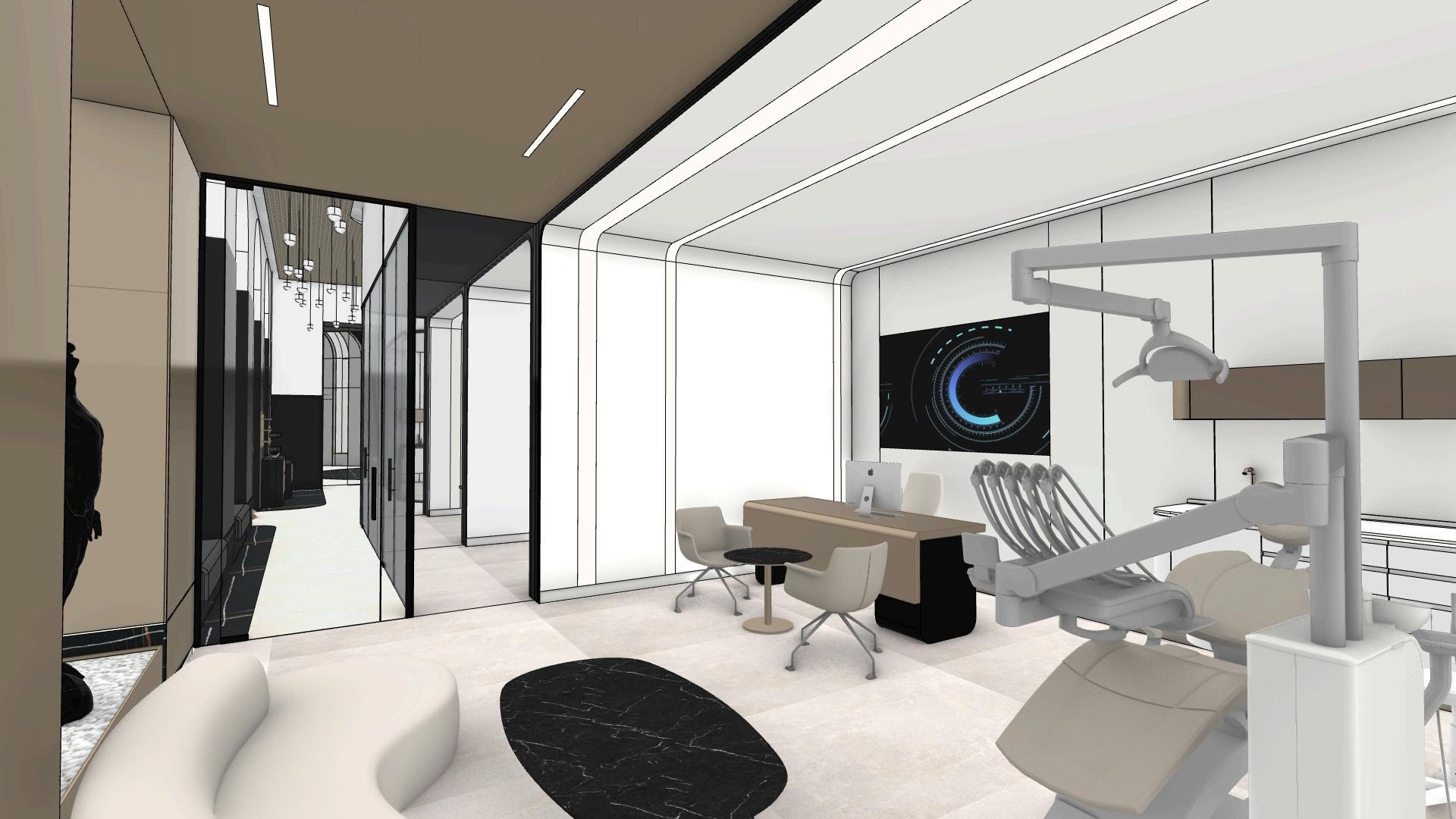




Concept
This nail salon blends light neutral tones with soft pastel hues to create a contemporary and inviting environment. The design includes visualizations of a round podium and a welcoming reception area, complemented by a separate massage and pedicure zone for ultimate relaxation. To maximize space, dedicated schooling rooms are thoughtfully integrated. Brass accents add a touch of luxury, while greenery throughout the space brings life and freshness, creating a serene yet stylish environment for both clients and staff.



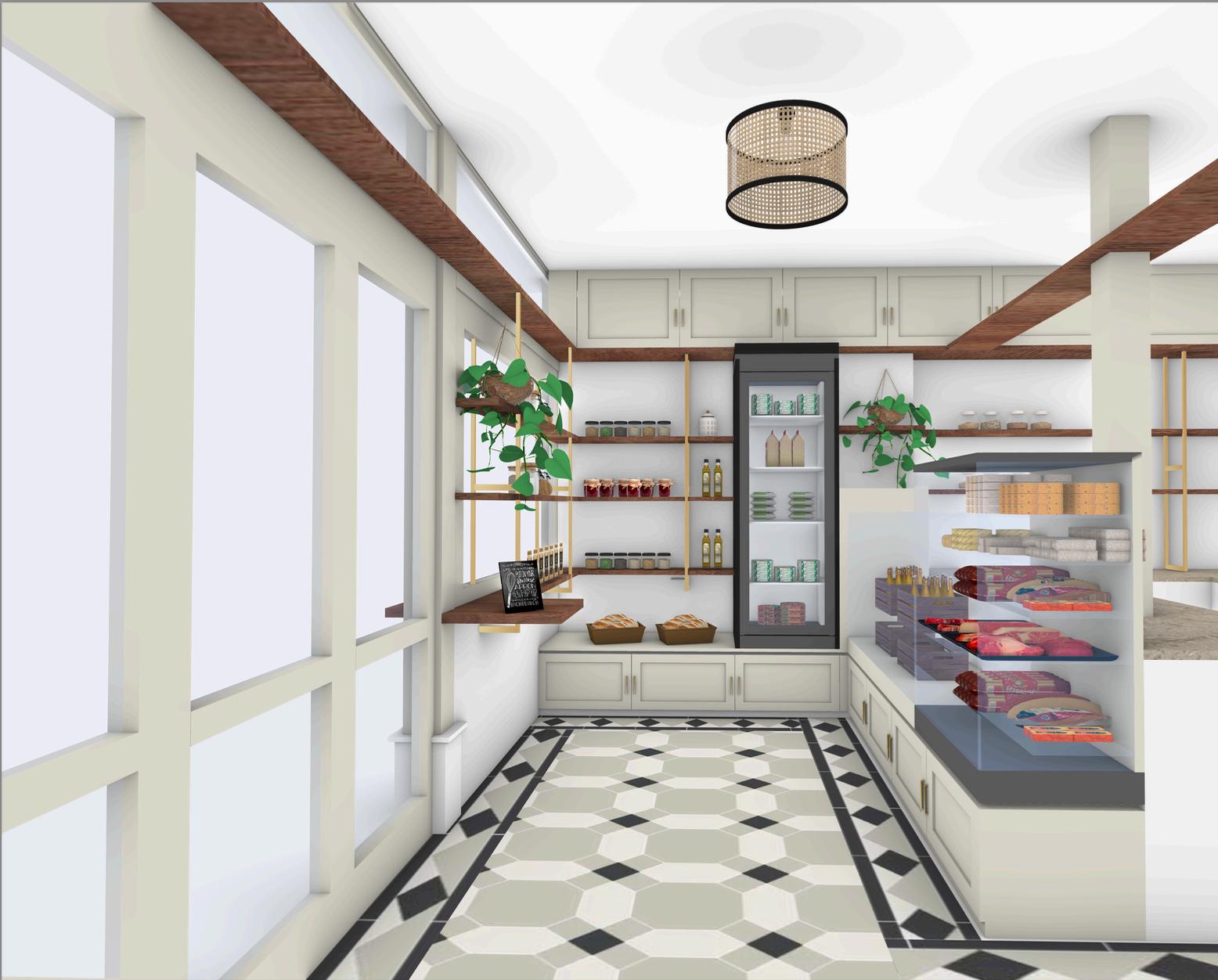
This high-end deli and self-service store introduces a fresh concept where customers can grab a snack and then unwind with a drink in the separate social bar area. The design is reminiscent of a traditional Viennese deli, with bold elements that nod to its heritage. It features mosaic accent tiles and a glossy purple herringbone-tiled bar with matching brass lighting accents. Despite the compact space, the inclusion of greenery and a playful movie theatre LED sign adds character and novelty, making it a lively yet sophisticated destination. A pizza oven enhances the inviting atmosphere, blending traditional with contemporary and casual dining with a social vibe.


Chantal worked on a living room transformation for me, and the mood boards and floor plans were exactly what I wanted She suggested creative layout changes that made a huge difference in the functionality of the space. So happy with the outcome!
I needed a fresh design for my salon, and Chantal delivered! Her mood boards perfectly aligned with the atmosphere I wanted to create The floor plan she provided worked great for my customer traffic, and the creative design solutions made the space stand out I’m extremely pleased with the results and highly recommend!
I’m beyond impressed with Chantal’s work on my store She provided mood boards that captured my brand’s aesthetic amazingly The floor plan worked seamlessly for both display and customer interaction, and the 3D visualizations made the final concept come to life exactly how I imagined it
Chantal’s design work was beyond what I expected The mood boards she created were spot on, and the floor plans helped me visualize how everything would fit together Her professionalism throughout the process was exceptional, and I couldn’t be happier with the final result
Chantal’s work on my home office was exceptional She crafted mood boards that reflected my personal style perfectly, and the floor plans she provided optimized the use of space while maintaining a sleek, modern look. I’m so happy with the result, and it’s become my favorite room in the house!
The entire process of my bedroom design was seamless I had some tricky layout issues, but the creative solutions and clear visualizations Chantal provided helped me make confident decisions. The professionalism was outstanding, and I’m thrilled with the final result
