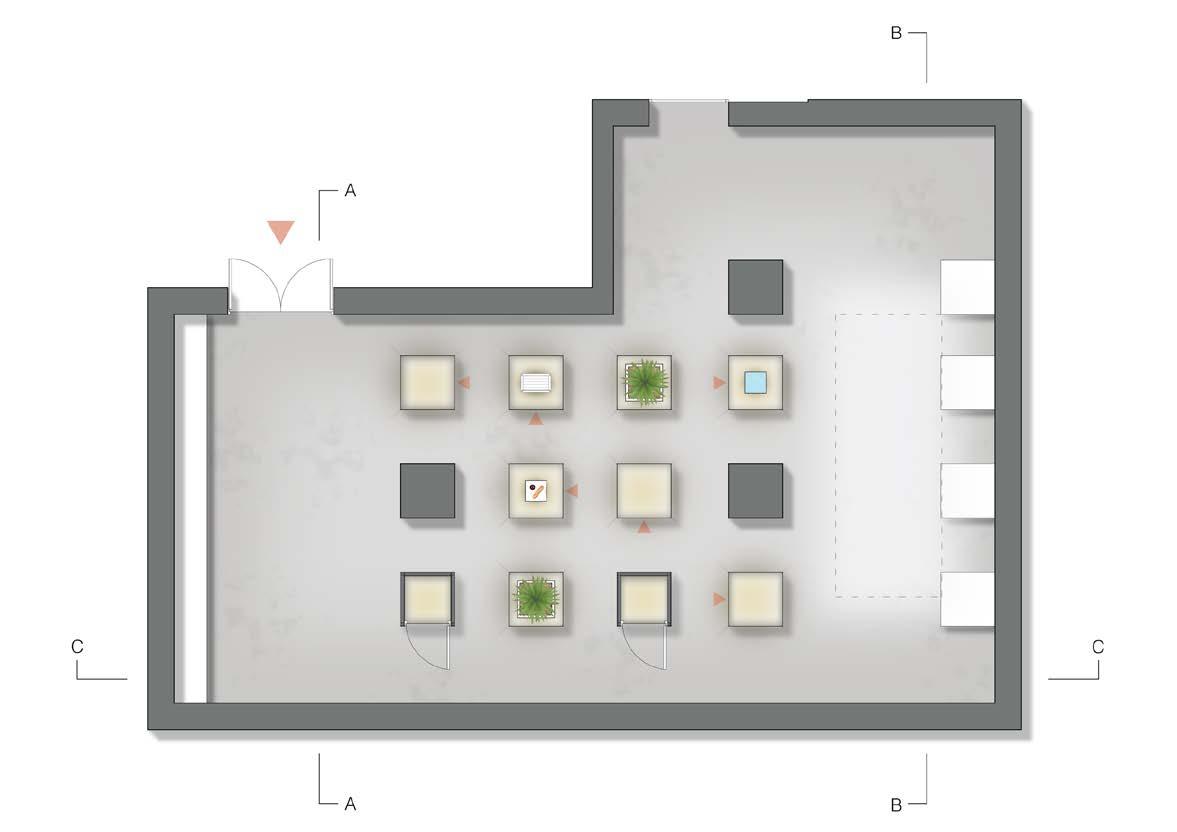
1 minute read
GREAT PULTENEY STREET
Office Fit Out
A highly bespoke and unique office space for a private client, located on Great Pulteney Street in Soho, London.
Advertisement
The 6 storey historical brick building sits within a quiet place in the bustling area of Soho, and its use has an industrial past which brings character to the interior. The office space is for 70 staff, with breakout spaces, communal kitchen, tea points, and a library.

Instead of opting for the conventional office standard, the client requested a more residential feel, with aspects of the New York loft style and preservation of the building’s historic character. These requirement led to a highly interior focused design, with bespoke furniture, joinery, staircases, and feature wall designs.




Site: Soho, London, UK
Project Type: Industry Work - Apt
Year: 2022-present
Lower Ground Floor Plan Section C-C

Tasked to design an installation for the London Festival of Architecture 2019, to be exhibited at the RIBA HQ. The theme was ‘Boundaries’ and could be interpreted in any way. Our approach was to present various objects or aspects related to different ‘boundaries’ within society behind veil curtains, obscuring their view unless up close.




People are encouraged to walk around freely, observe and even peek through the curtains to see what is behind.
Other Works
Drawings & Models











