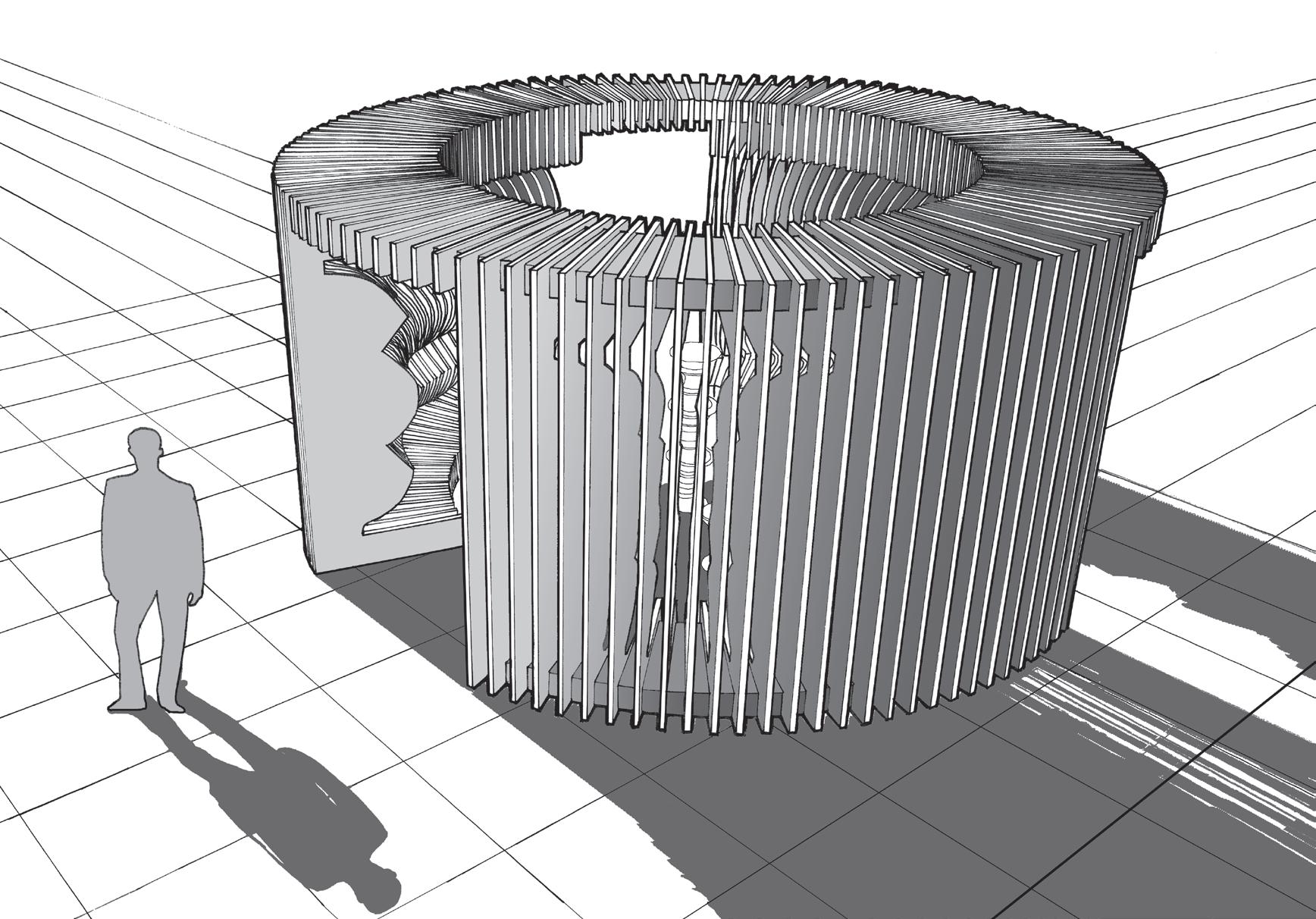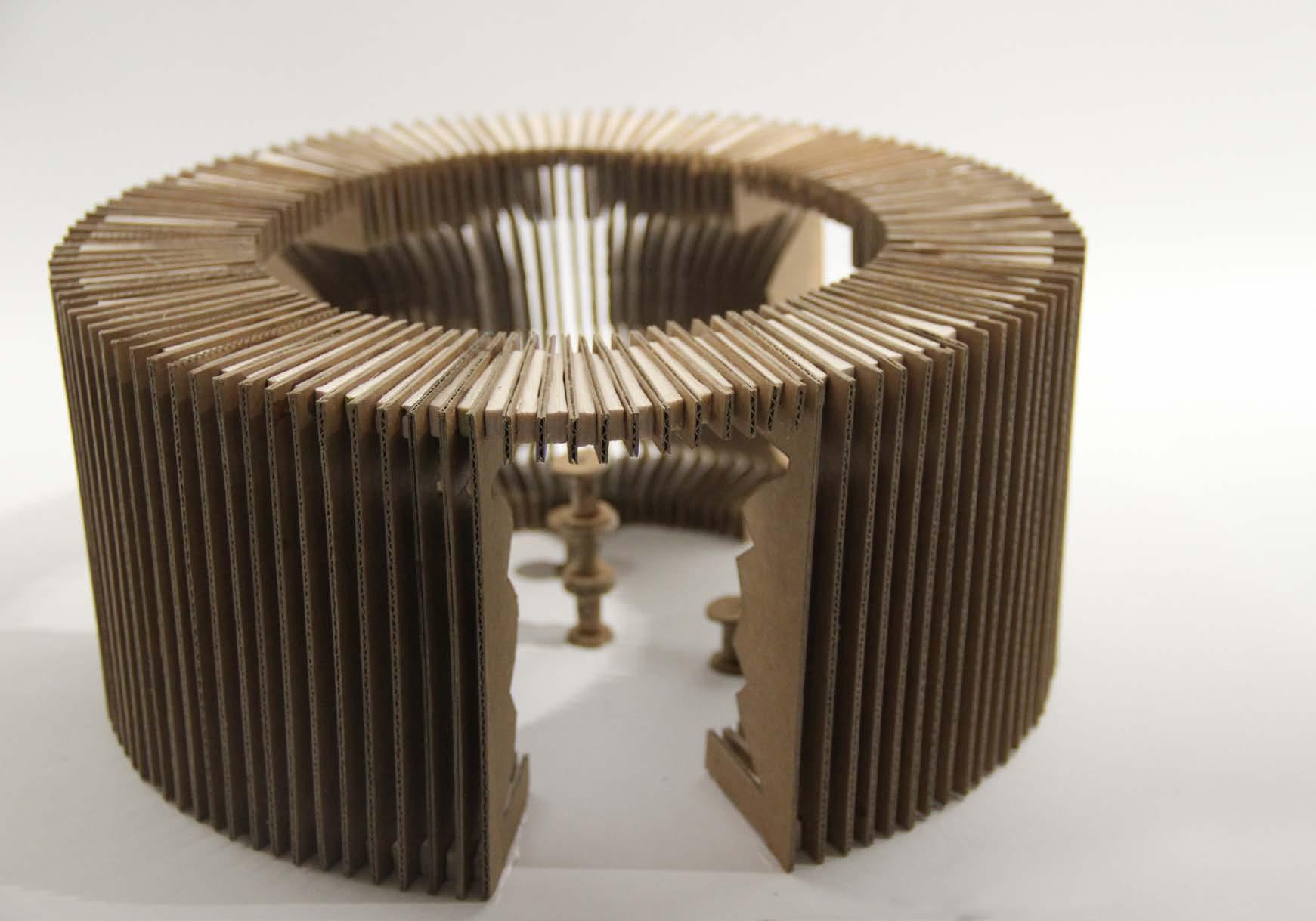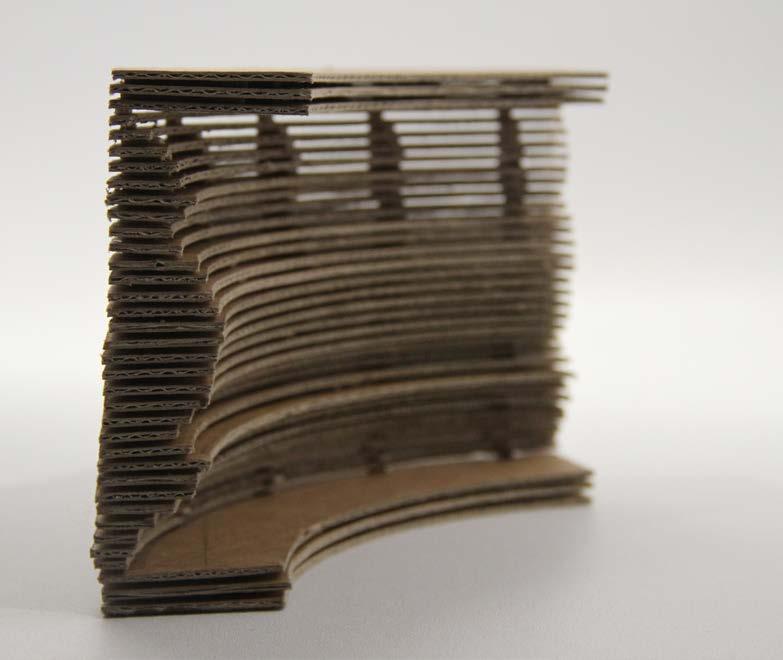
3 minute read
BOUWKUNST
Sculpture Gallery
The client, Hauser and Wirth who are an international art organisation, require a new sustainable art gallery to be situated in the Jordaan district of Amsterdam.
Advertisement

The brief is based on the Somerset Hauser and Wirth branch in which an artist takes residence within in the gallery to work on pieces specifically for the exhibition spaces. Their old and new work is then displayed for 6 months while another artist takes residence. The art gallery specifically exhibits sculptures.
Within this recently gentrified area of the Jordaan, many locals and families who originate from here are concerned about the loss of culture and history of the place. With new young artists and families moving into the area, the place has become more diverse and the once close-knit community seems to be fading.
The sculpture gallery aims to reconnect the community by creating a place where everyone can enjoy and bond together, regardless of age or background. By respecting the traditional brick facades, and the tall narrow form of the local architecture, the building aims to be a symbol of the Jordaan, embodying the culture of the people.
Site: The Jordaan, Amsterdam, The Netherlands
Project Type: Individual Project Year: BSc Third Year 2020/05

The new wealthier inhabitants are changing the demographic and culture of the Jordaan to a more diverse and youthful place for professionals. This can be seen as positive and negative, as wealth and new creativity is brought to the area however, the once tight community is being lost and consequently the concern for the loss of traditions and culture is significant.
Objectives
□ A place where the new inhabitants and people from outside the Jordaan can experience this unique environment, exposing the culture with the world.
□
To create a place for the original inhabitants. A place for them to claim as theirs, which accommodates specifically for their cultural expressions and interests, as an attempt to sustain the culture in the Jordaan.
□ Encourage community participation to create an atmosphere generated by the people, much like Jordaan culture.

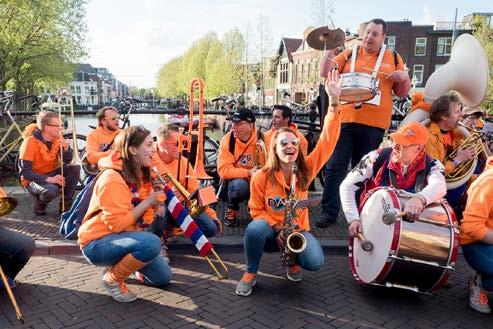
Rigid insulation

Standing seam zinc roofing

Universal column
Insulation
Vapour barrier
Brick
Haunch
Connection end plate
Universal column Wood floor finish
Universal beam
Insulation
Vapour barrier
Brick
Brick
Vapour barrier
Insulation
Blockwork

Universal beam
Wall to Ceiling Junction
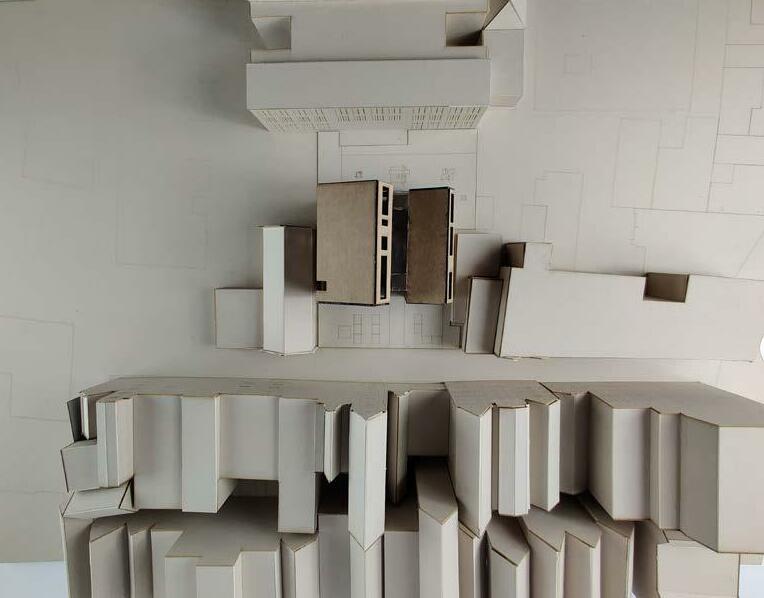
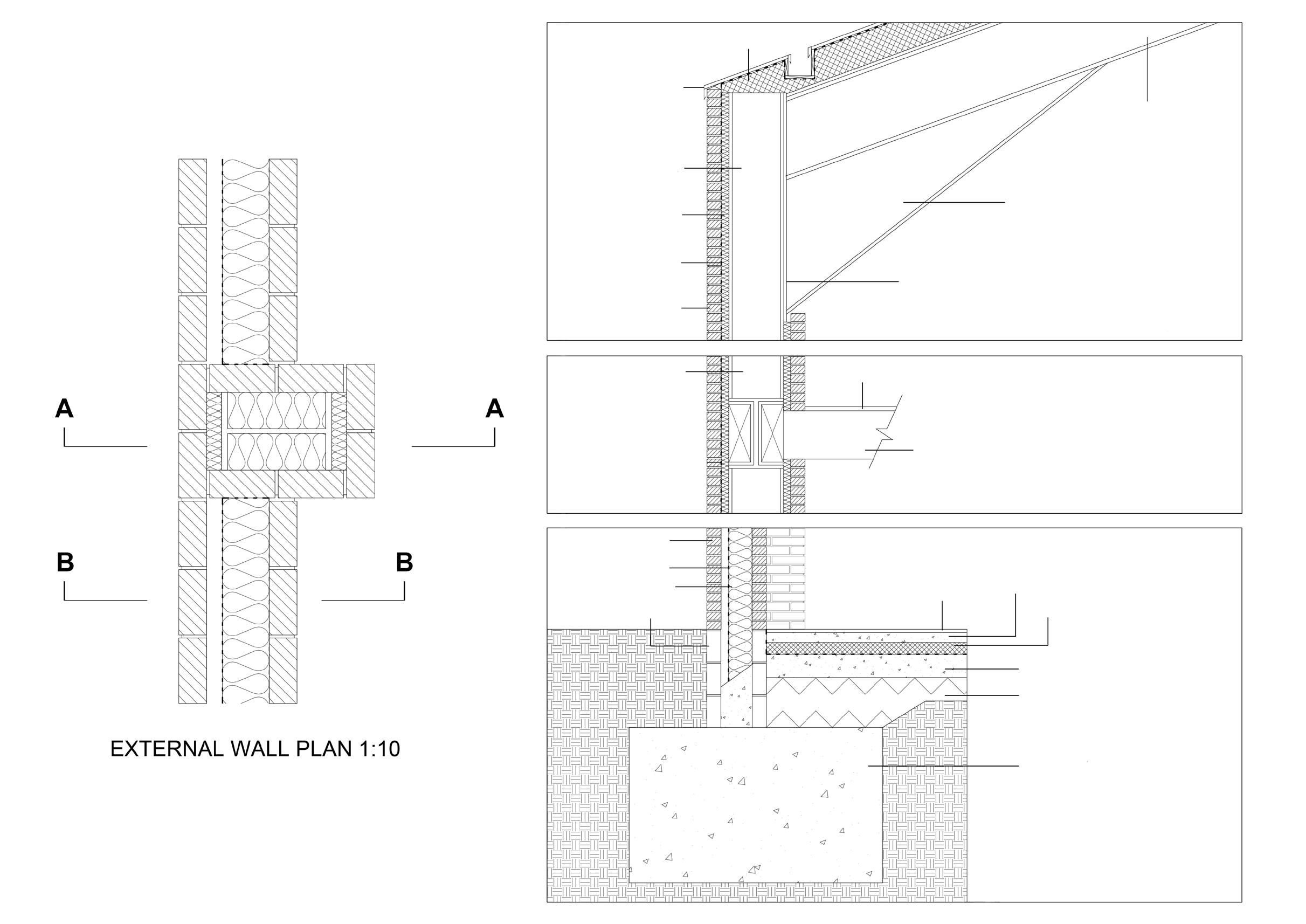


Timber floor beam
Wall to Floor Junction
Wood floor finish Screed Rigid insulation
Vapour barrier
Concrete slab
Hardcore
Concrete foudnation
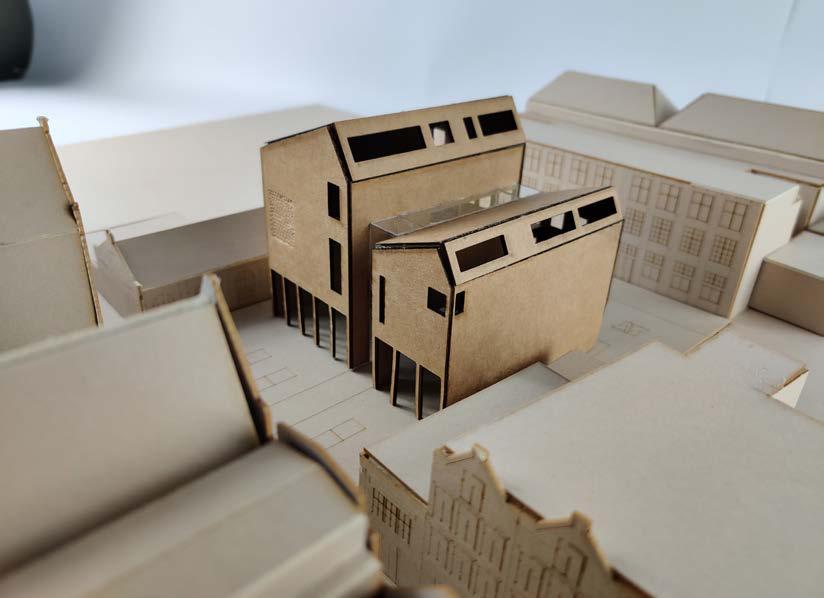
Earth
Wall to Foundation Junction
Initial Idea: Street between two blocks, leading to a courtyard - inspired by the traditional ‘Hofjes’, the historical courtyards in the Jordaan district of Amsterdam. The glazed indoor street provides natural light for the gallery spaces and allows people passing by to see through the building and peek at the hiddden courtyard.


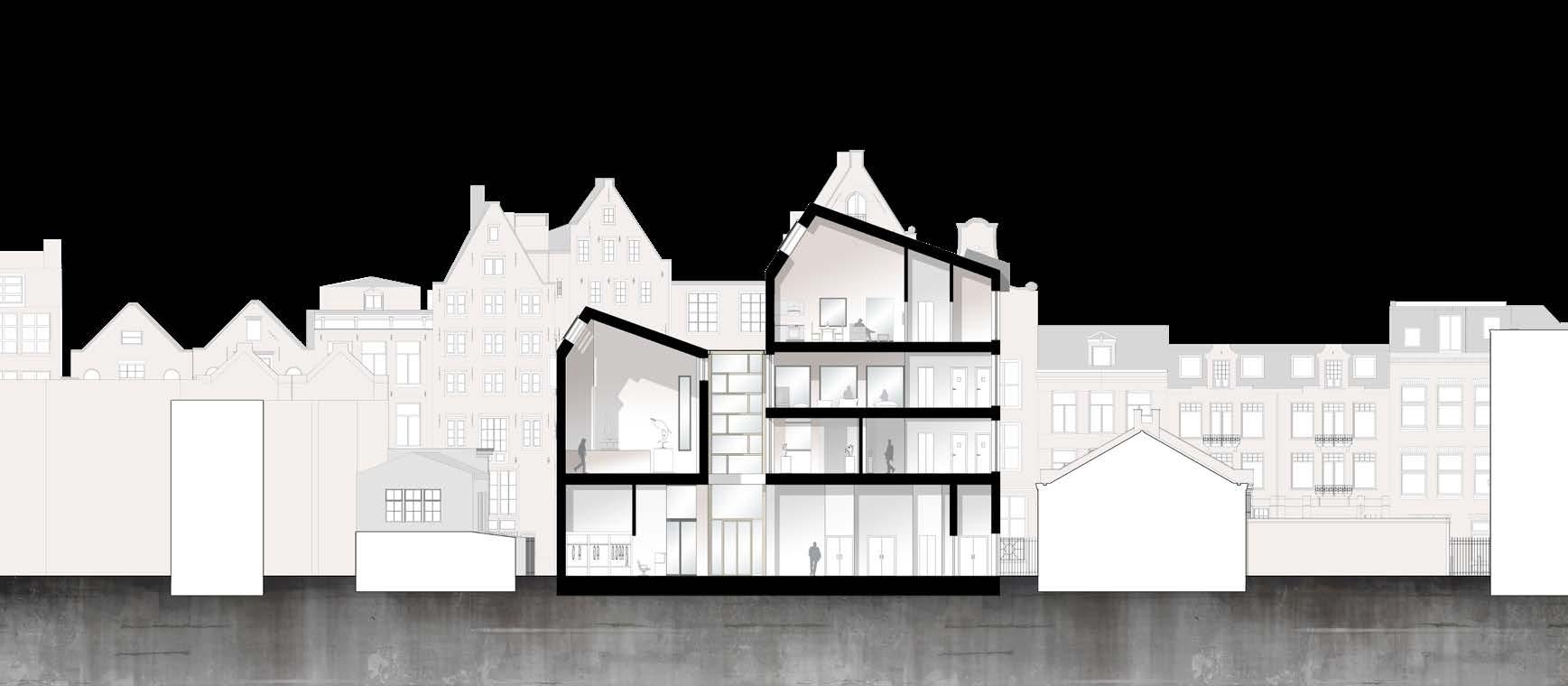







Developed Idea: Uneven pitched roofs to mimic the contextual buildings and collect the diffuse northern light, while providing a contemporary look and feel. Opening up the ground floor to create a continuous flow of people from the street through the building and into the courtyard, enhancing the community experience.

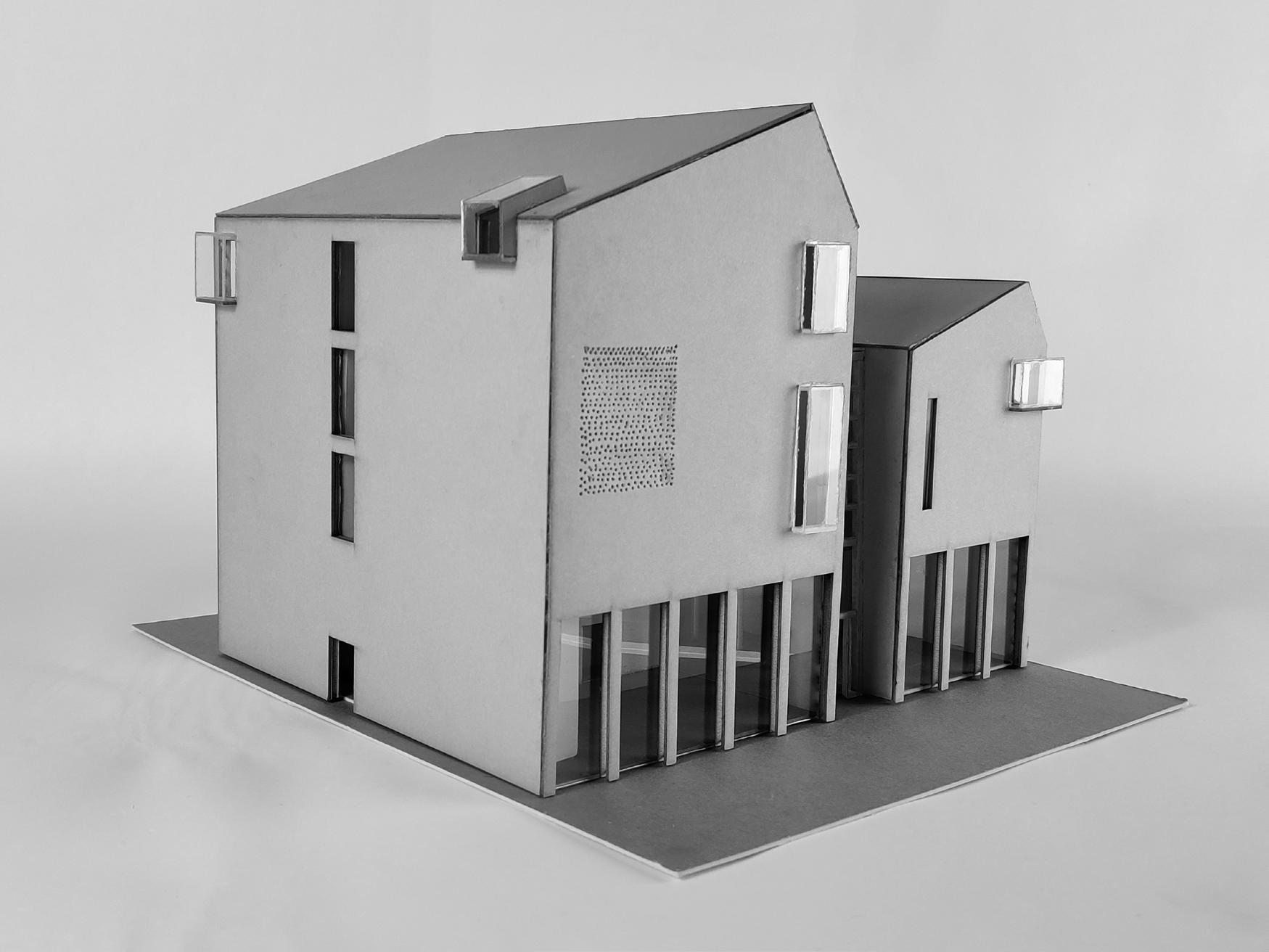
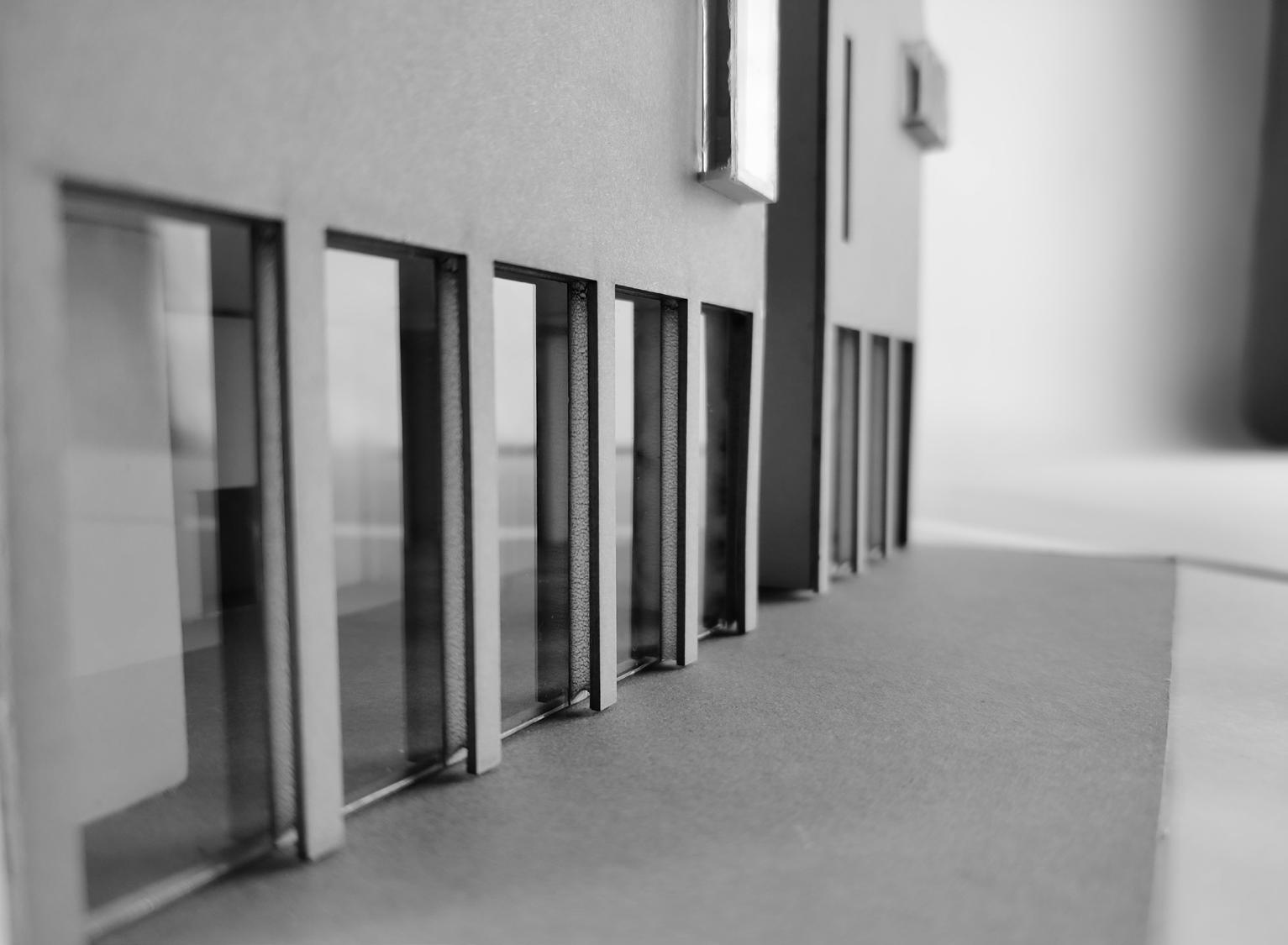



Mobilia
Installation
An installation at a trade fair, made to display a collection of the TimeLife Stools designed by architects and designers, Charles and Ray Eames.
The aim was to create a beguiling, object-responsive, timber structure which would promote the stools and act as a foil to the contents.
The installation takes the three profiles of the stools and their circular form to create an environment that not only compliments their design and elegance, but also enahnces the experience for the occupants.
The slatted construction allows for a feeling of openness while creating a dynamic patterened visual which resembles the shape of the stools as users move around the installation.

With a theme of thirds, the space has three entrances/exits and three profiles. This also allows people to walk through freely and choose whcih direction they wish to observe from.
Site: Bath, UK
Project Type: Individual Project

Year: BSc First Year 2017/12
Time-Life Stools
Manufactured in 1960, the Time-Life Stool was designed by American designers, Charles and Ray Eames. The stool was designed for the lobby of a 48-story building in New York, which was the office for the magazines, ‘Time’ and ‘Life’.

The solid walnut stool has a transparent lacquer finish and is carved using a lathe turning technique. It is constructed in three pieces: top, shaft and base. The stool has three design variants which differ only in the shaft; the top and base pieces are identical in each version of the stool.

Height: 38cm
Top Diameter: 33cm

Bottom Diameter 28cm
Price: Approximately £1000 each
Stools
Wooden blocks sit between the timber panels to create the spacing and form the radius of the curved path, whist providing structural integrity.

Timber panels cut to three different profiles to represent the three types of stools. Each panel is equally spaced to create a sense of curiosity and allows people to peek through from the outside, whilst producing a mesmerising pattern as people walk around the installation.

