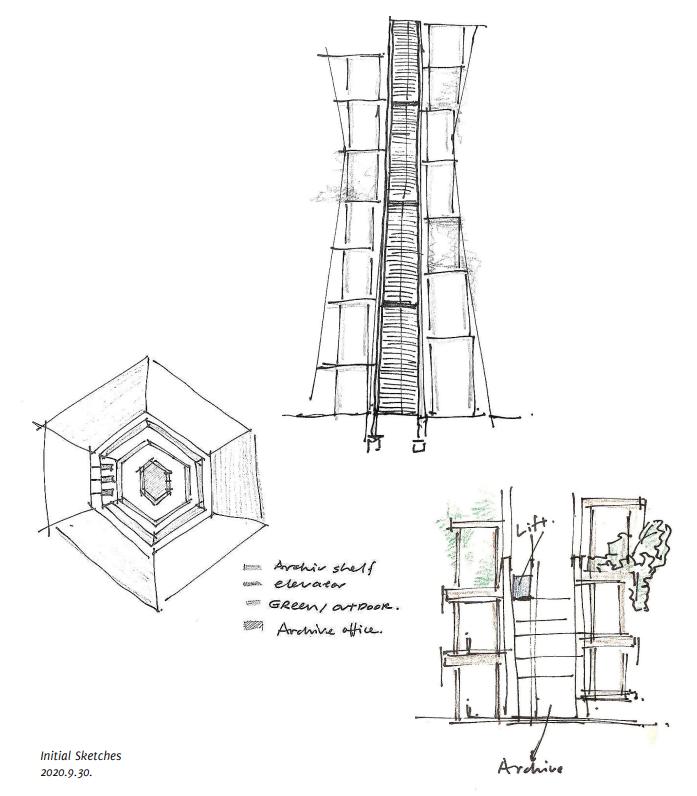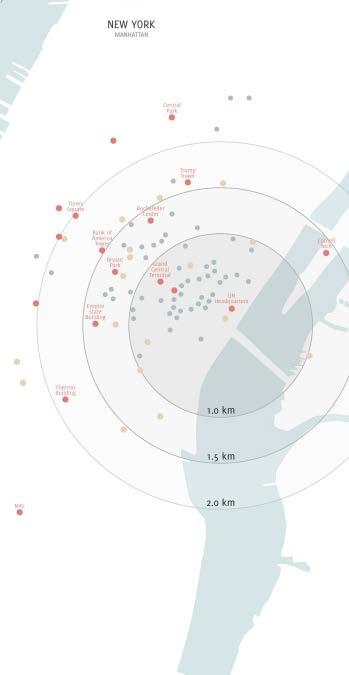
1 minute read
BABEL
Library for the United Nations
The United Nations require a new library to be situated next to their headquarters in Manhattan, New York. The building not only accommodates offices for each nation’s librarian, an auditorium, exhibition space, and a restaurant, but it must also be a place that symbolises unity and togetherness.
Advertisement
The aim was to create a library for everyone, with a warm and humane environment whilst integrating nature with the urban context. It was also important to create a beacon within the city that stood out not only visually, but also symbolically as an enjoyable place to inhabit.
The warm and natural characteristics of timber made it a natural choice to use for the structure and interior of the primary spaces. The limits of using timber for a building of this height helped to resolve the form and structural details of the building, giving it it’s distinct character.
Taking inspirations from ancient Chinese pagodas and modern technology, the building becomes a ‘public living room’, where people can interact with and adapt the space for comfort, as if it were their own home.
Site: Manhattan, New York, USA

Project Type: Group Project
Year: BSc Final Year 2020/12
Early sketches
Core
Primary structure

Archive & services
SPIRAL

Secondary structure

Main library & offices
MASS SEPERATION
Feature space Gardens
In line with the UN’s drive for equality and protection of human rights, the library will be built for everyone.
New York City’s extremely diverse and multicultural demographic is a perfect backdrop and audience for the Library for the World, showcasing the mixing and interaction of different cultures and languages; a babel of voices.

The aim is to create a warm and humane environment to calm the soul, and provide a comfortable atmosphere that some people may call their home.
Main entrance - “urban living room”
Auditorium - “street performance”






