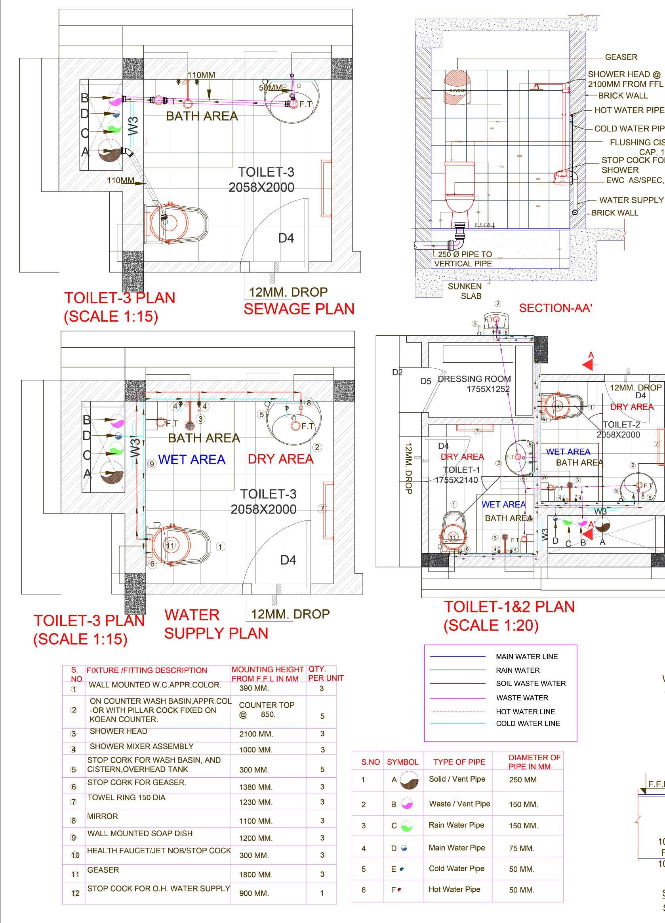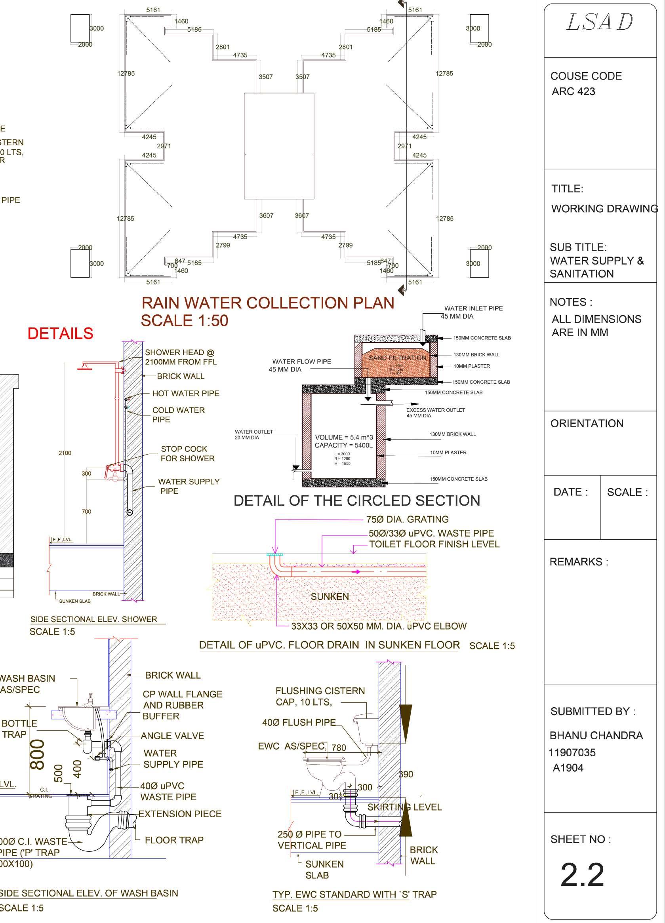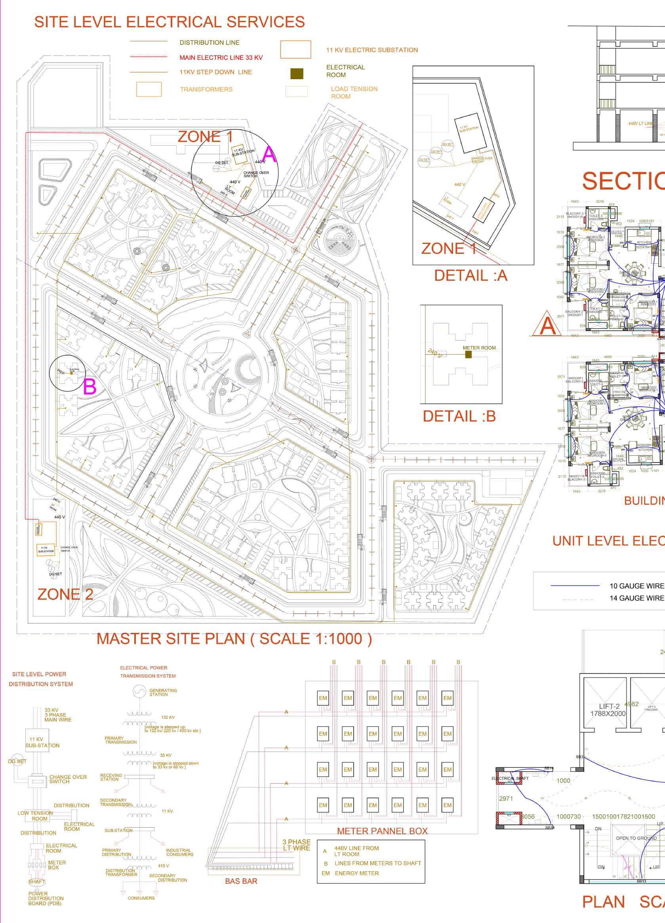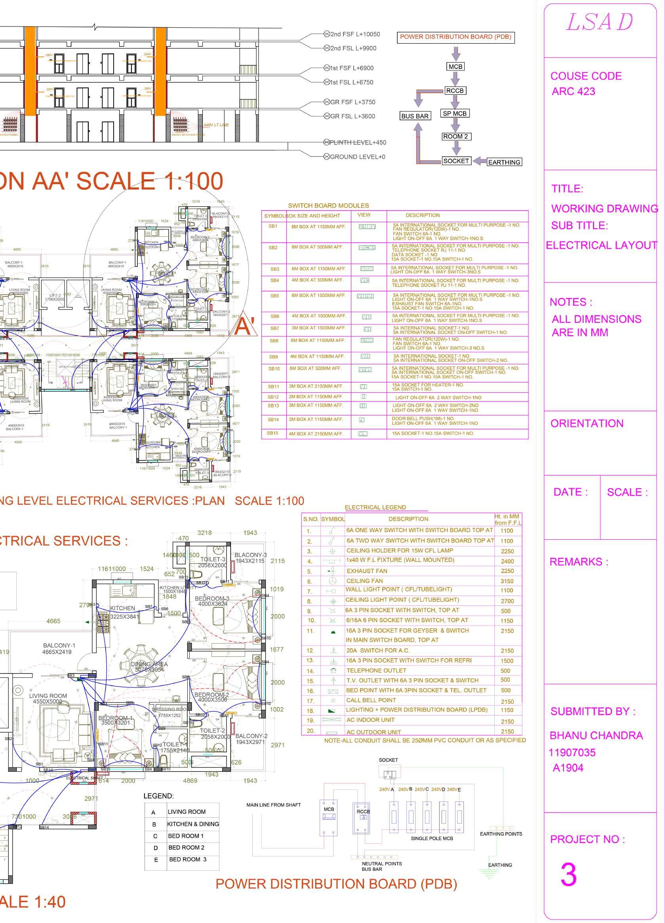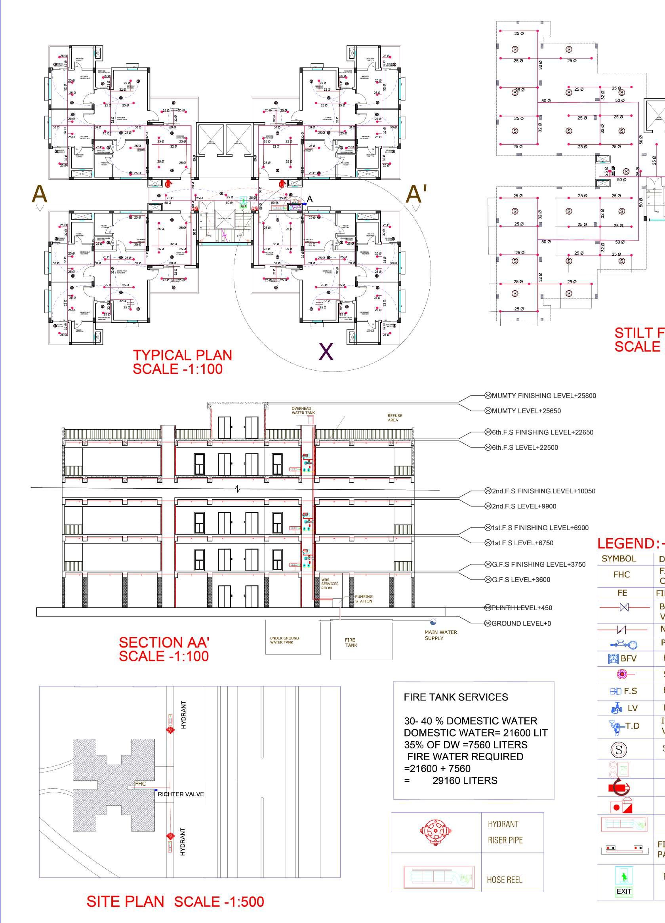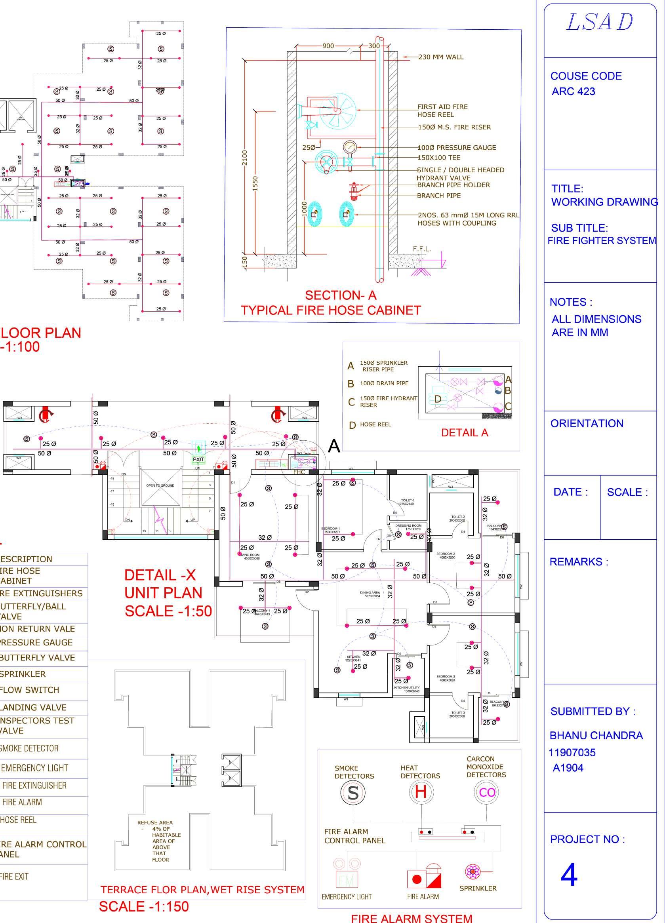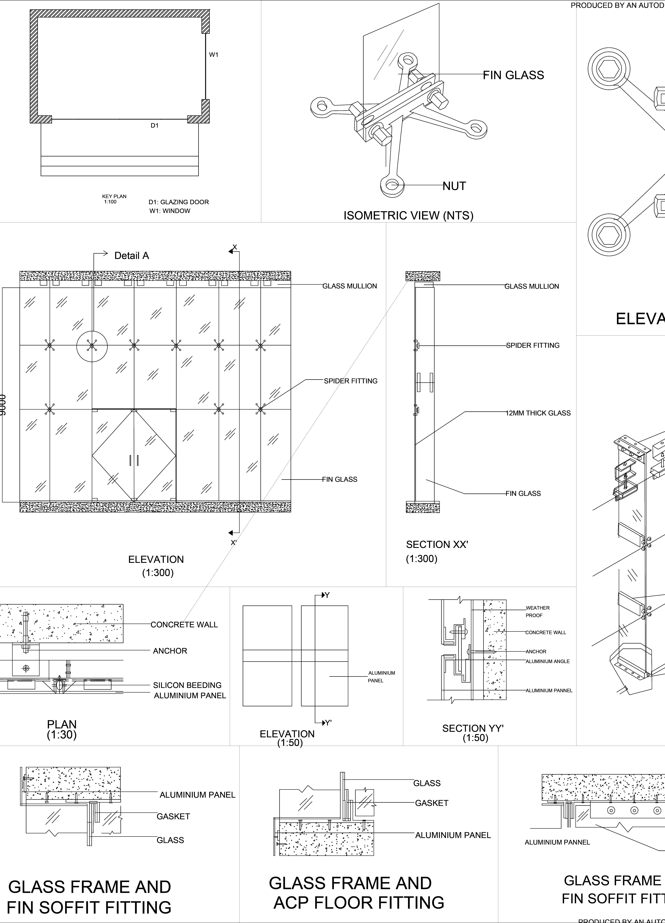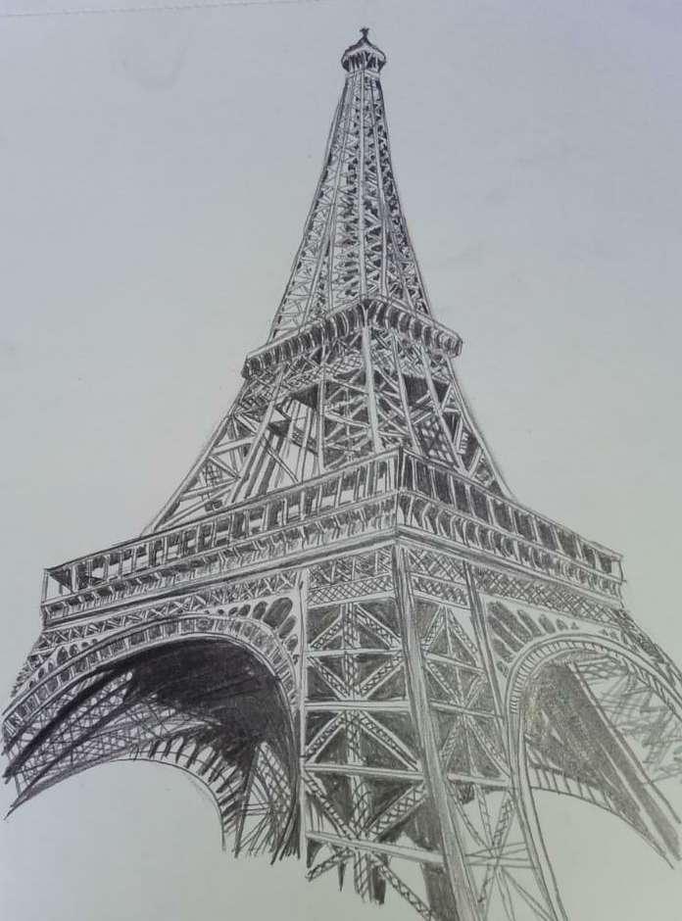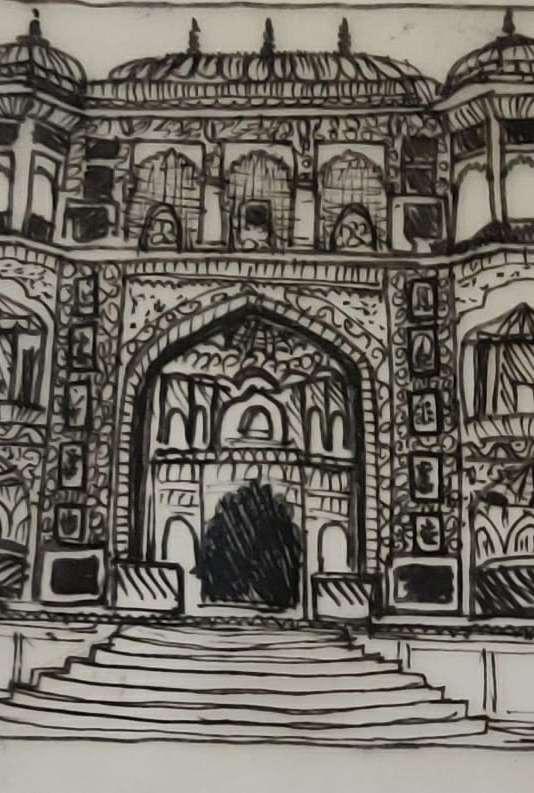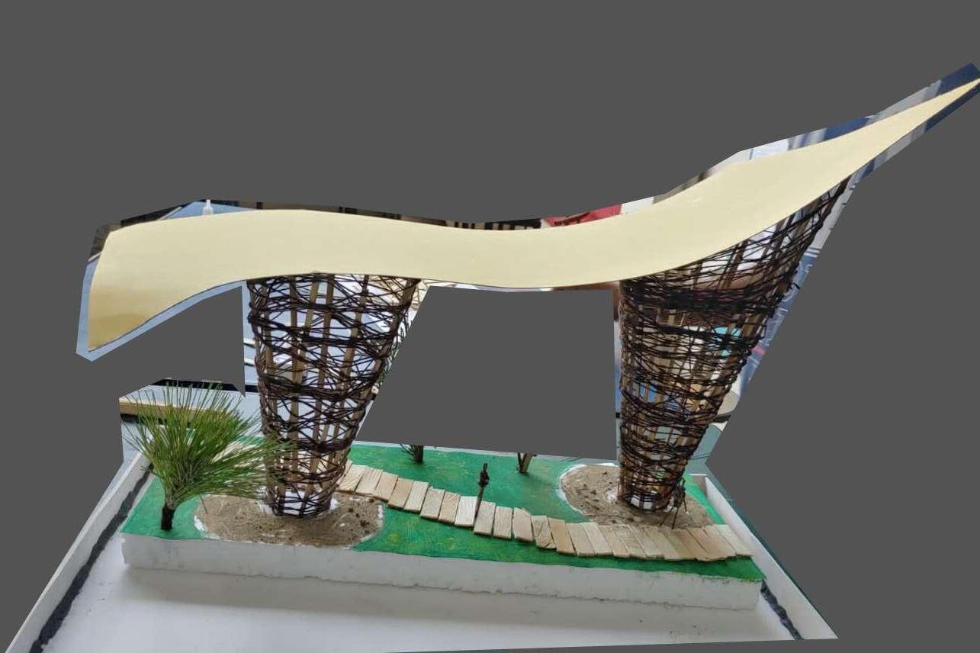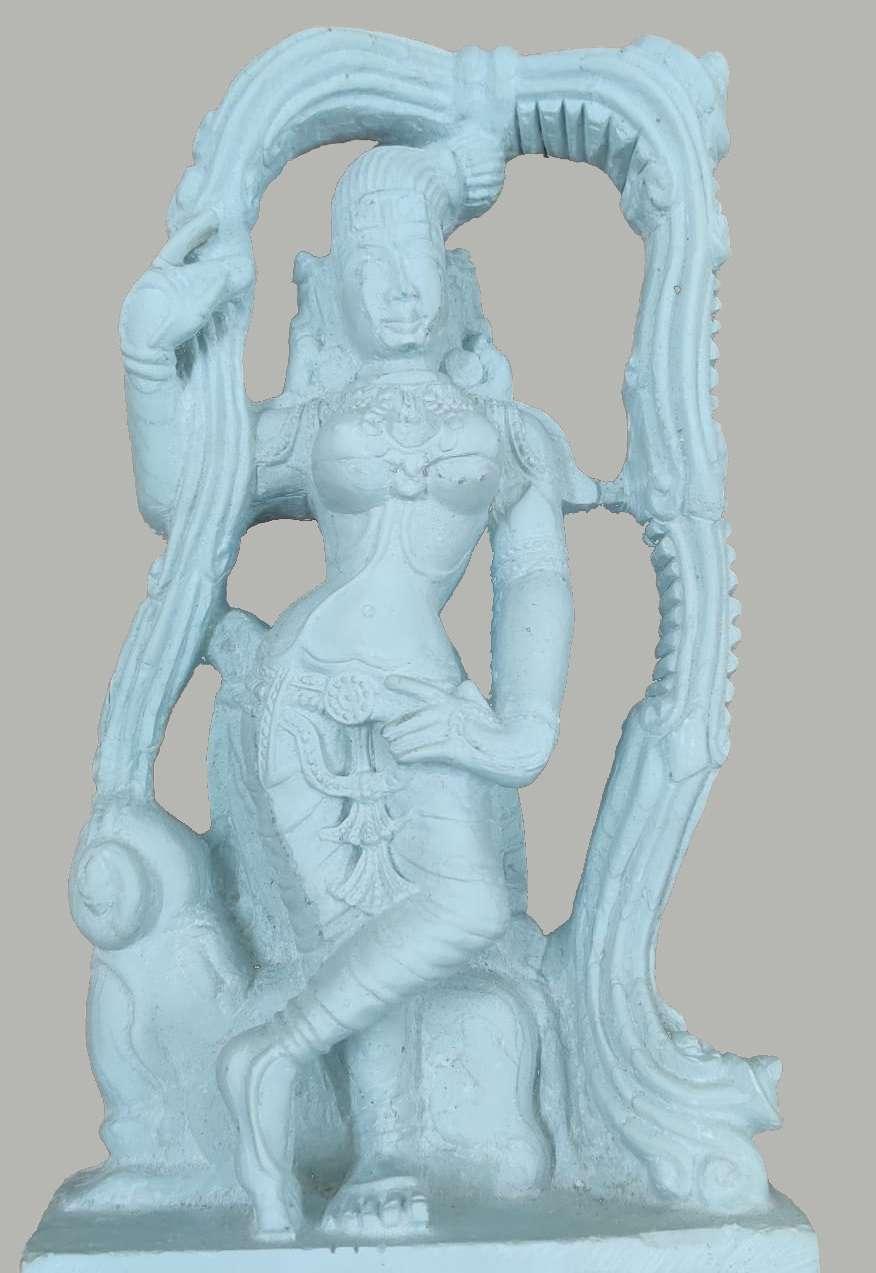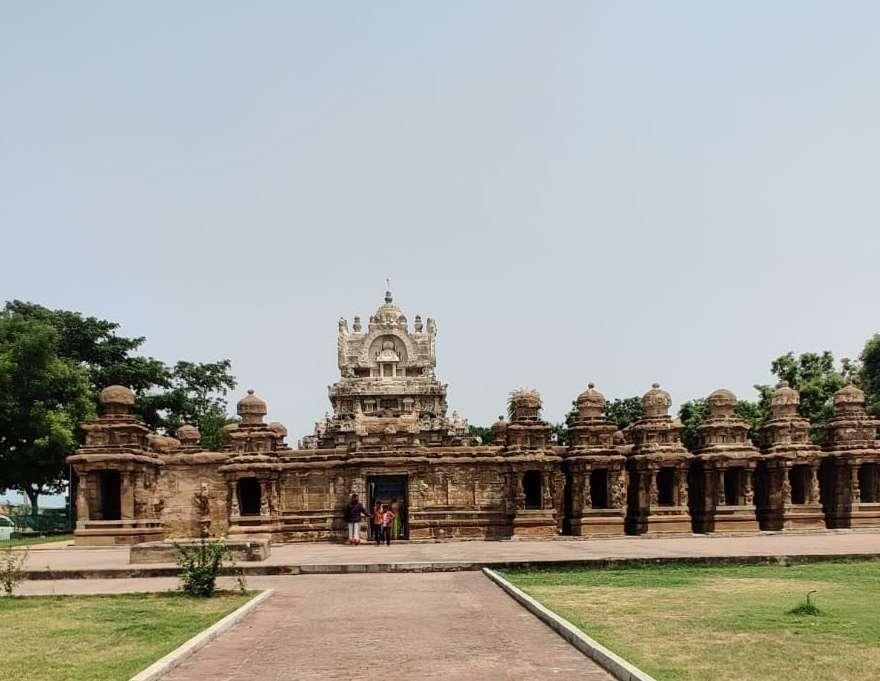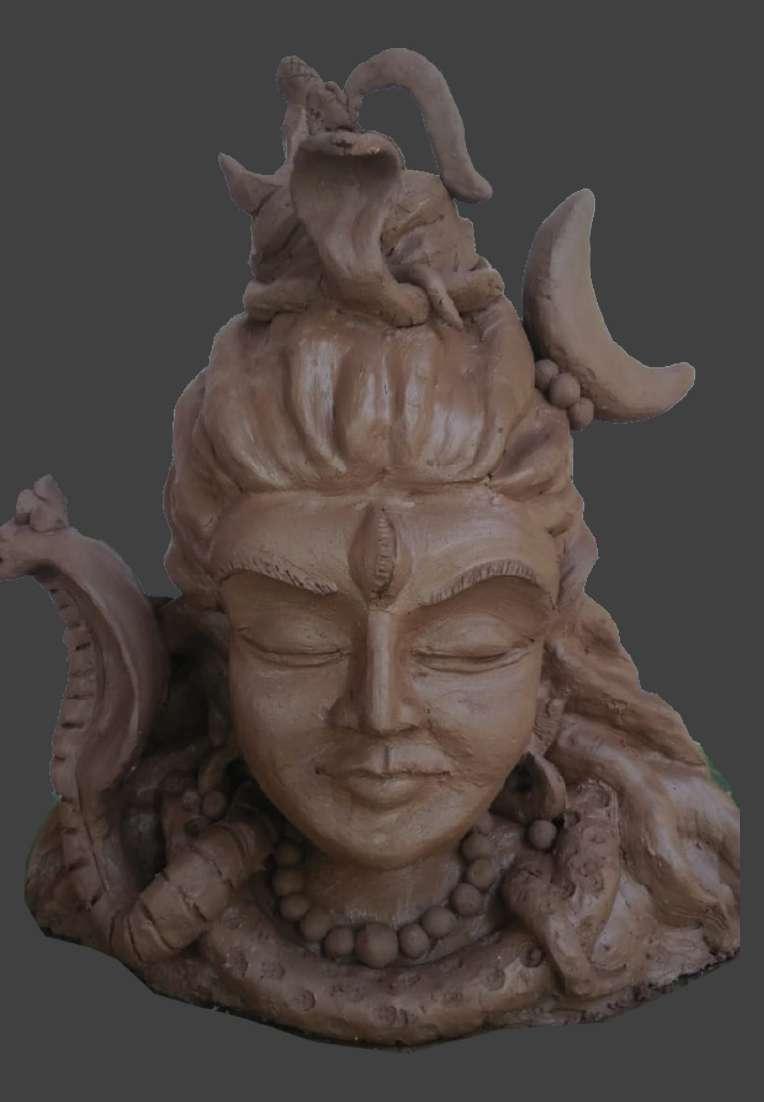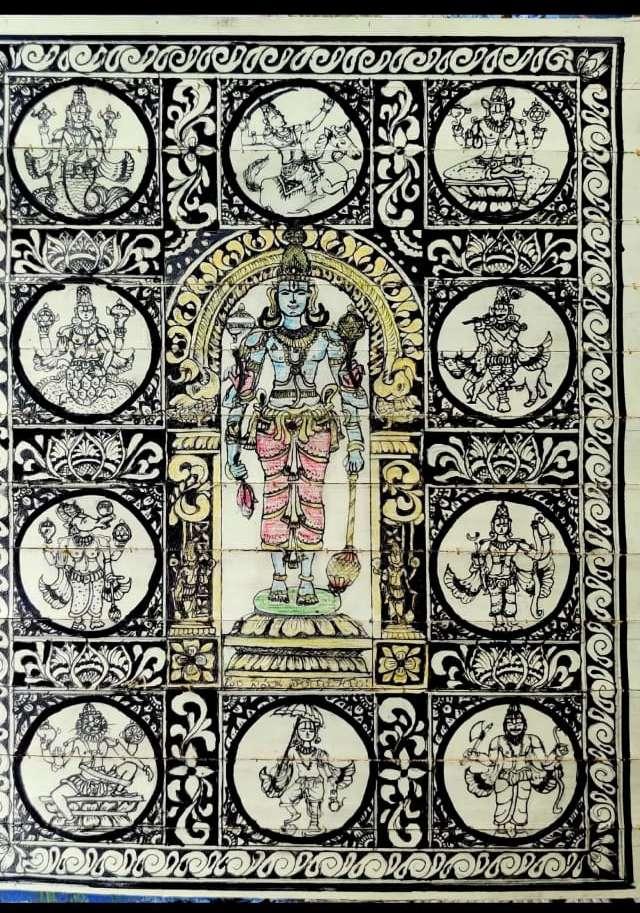ARCHITECTURPORTFOLIO



BHANU CHANDRA


2019- Present
2017-2019
Lovely Professional University
Jalandhar , Punjab, | Bachelor’s in Architecture
Narayana jr Collage
Vuyyuru , A.P | BIEAP
2016-2017
EXPERIENCE.
2021
Anusha EM High School
Vuyyuru , A.P | SSC
SOFTWARE SKILLS.
4 weeks of Summer internship at ARKITON Associates, hyderabad. Dealt with a courtyard design, designing schematic plans as per vastu, rendering elevations and walk throughs, working drawings.
3D Modeling Sketchup | Revit
2D Drafting Auto Cad | Revit
Rendering Lumion | Enscape
Post Production Photoshop
Other MS Office | Power Point | Excel
SEMINARS N WORKSHOPS.
2019 Bamboo Workshop held at LPU, Punjab
2019 Art & Craft Workshop held at LPU ,Punjab
2022 Webinar on BIM
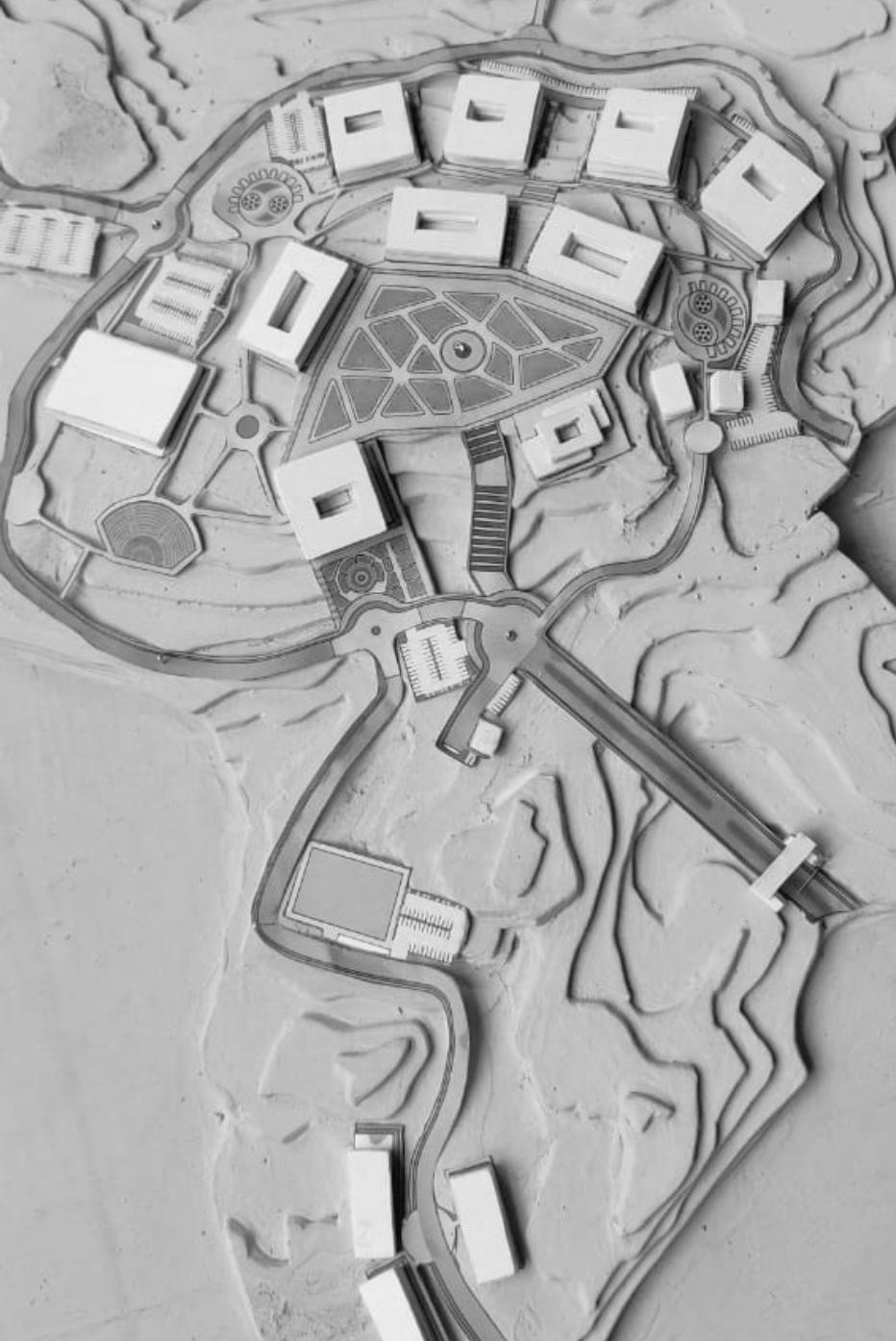
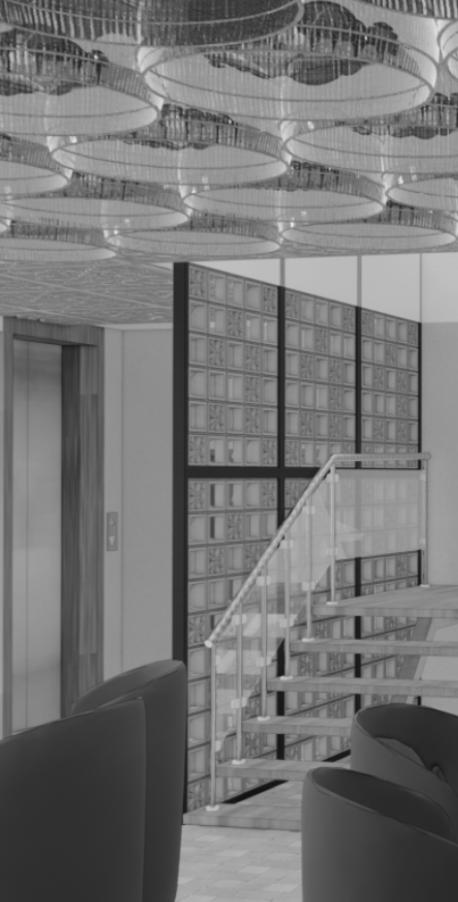
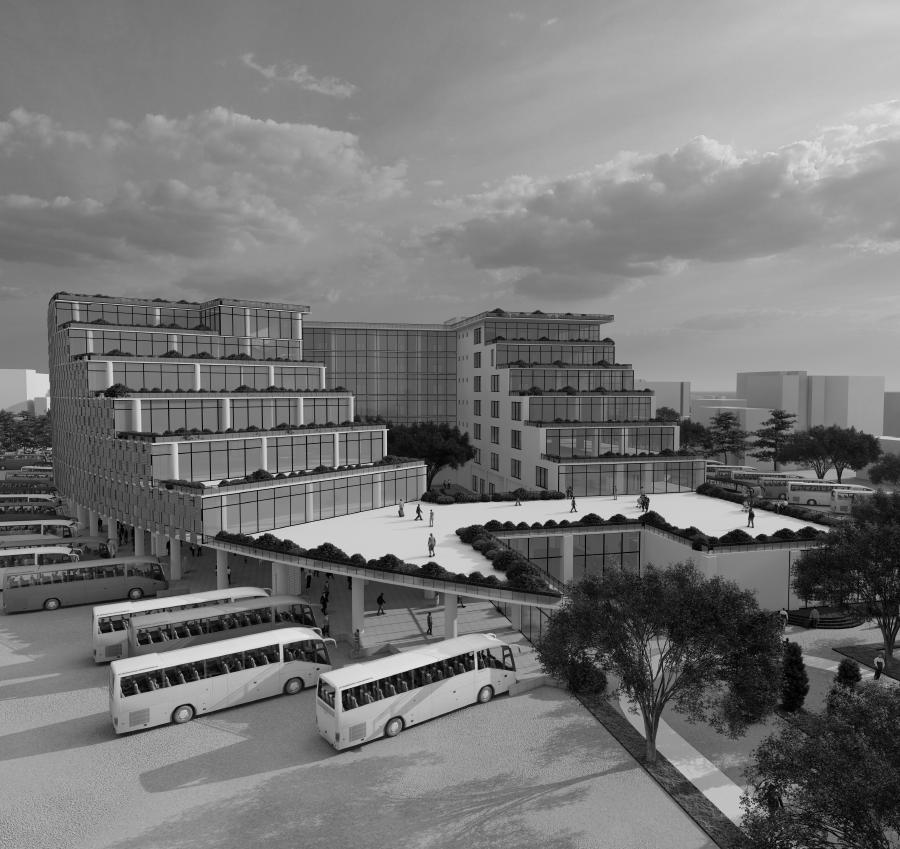


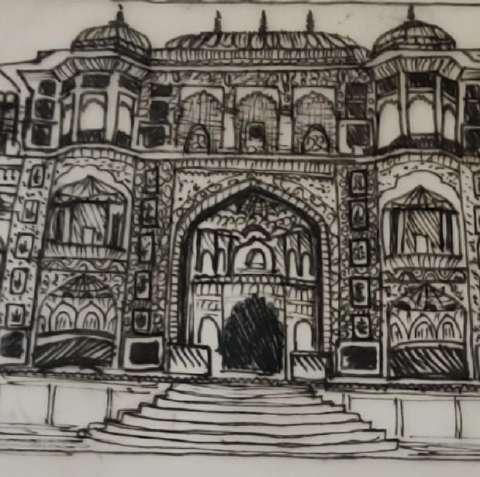
Year 2023
Type
Academic Project | Redevelopment of ISBT
Bus Terminal Location
Jalandhar , Punjab , India
The project features a combination of exposed and modem materials. The use of exposed brick and concrete creates an industrial aesthetic, while the modem materials like steel and glass add a touch of sophistication. The overall design is functional, providing a centralized transportation hub and commercial center for the city, while also serving as a visual landmark. The exposed materials create a sense of durability and strength, adding to the overall longevity of the structure. The commercial center offers a range of services and amenities, including shops, restaurants, and entertainment options. The design also offers ample space for parking and transportation services, including a bus terminal and tax stands.
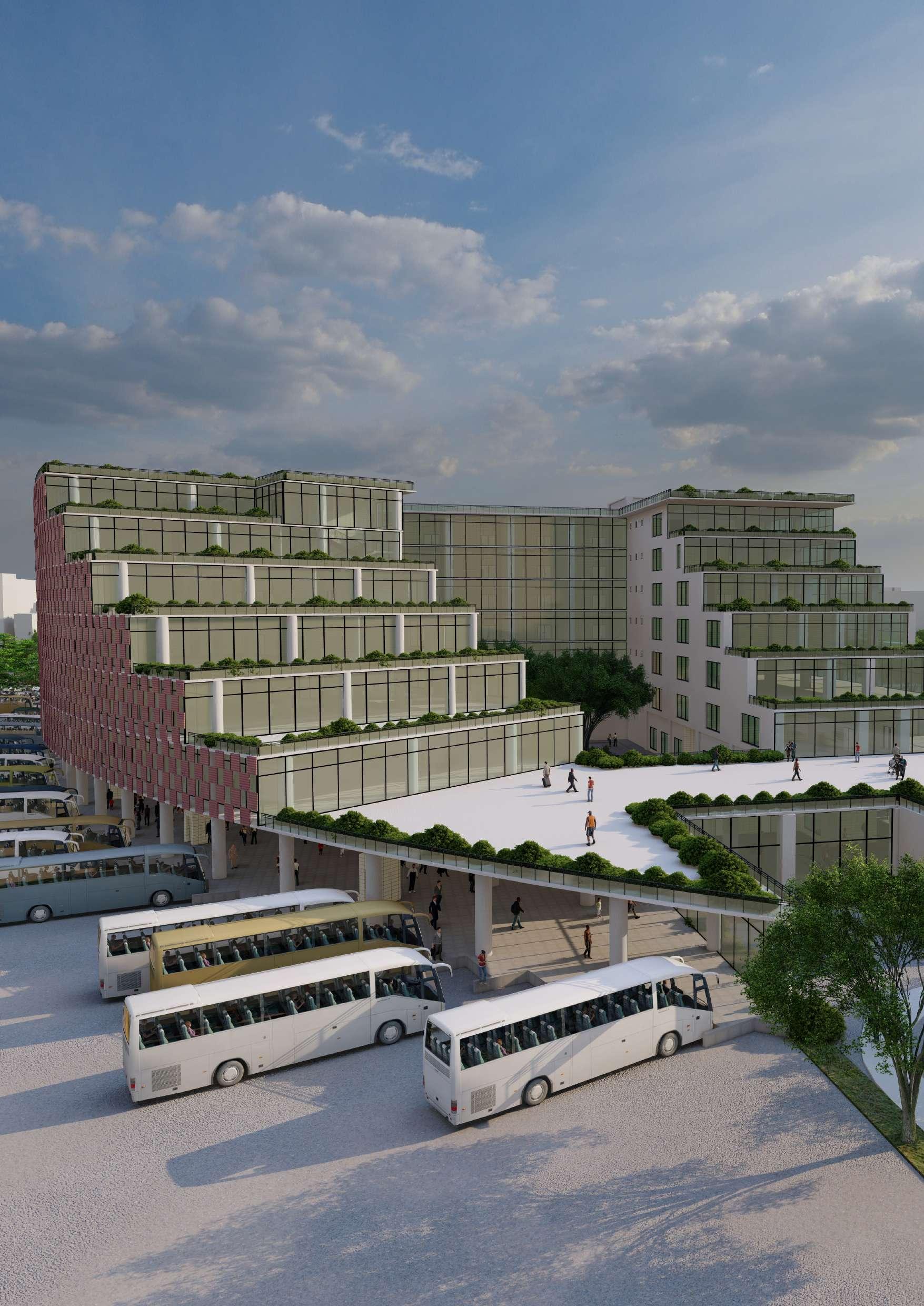
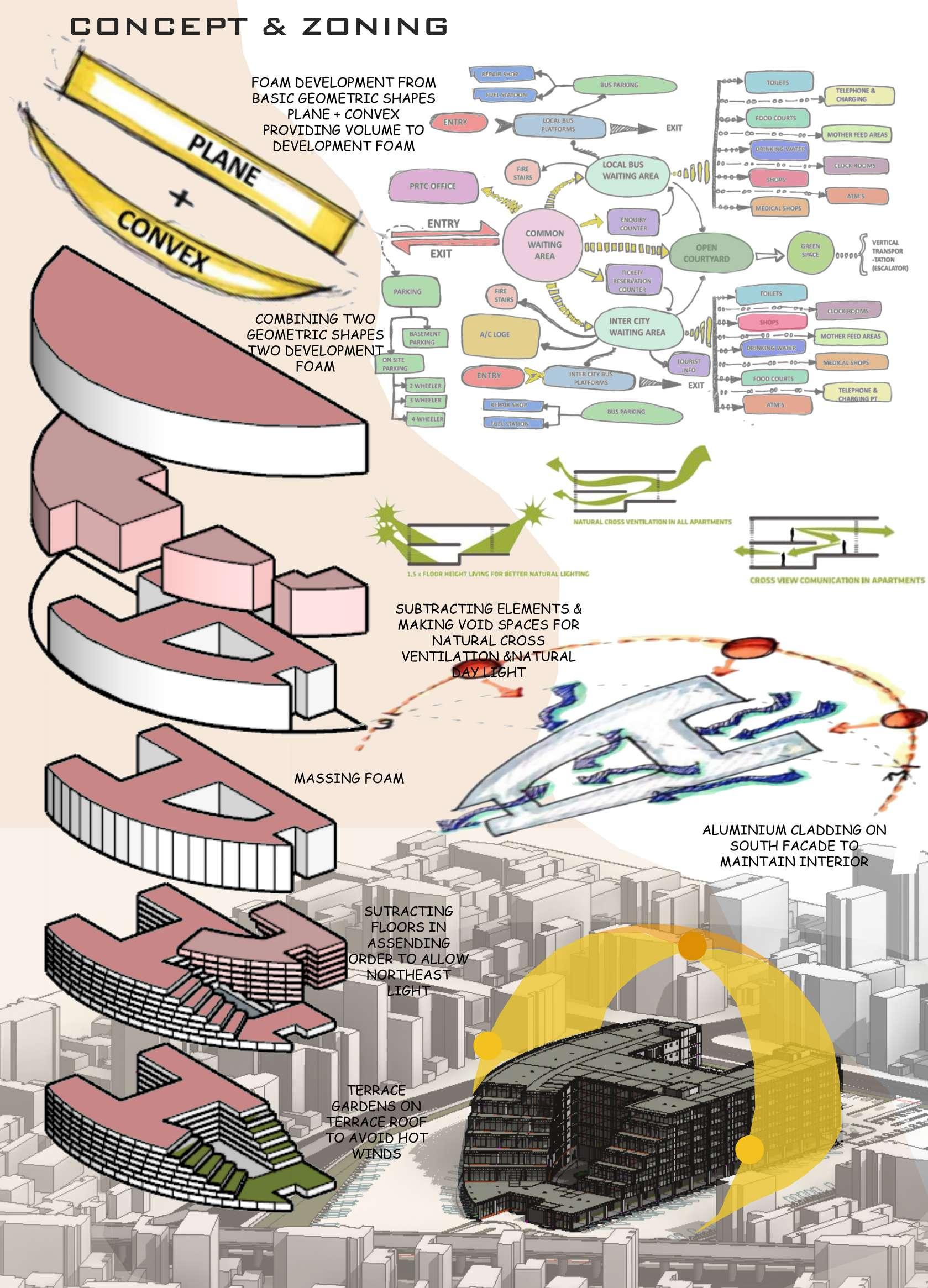


SEVENTH FLOOR PLAN
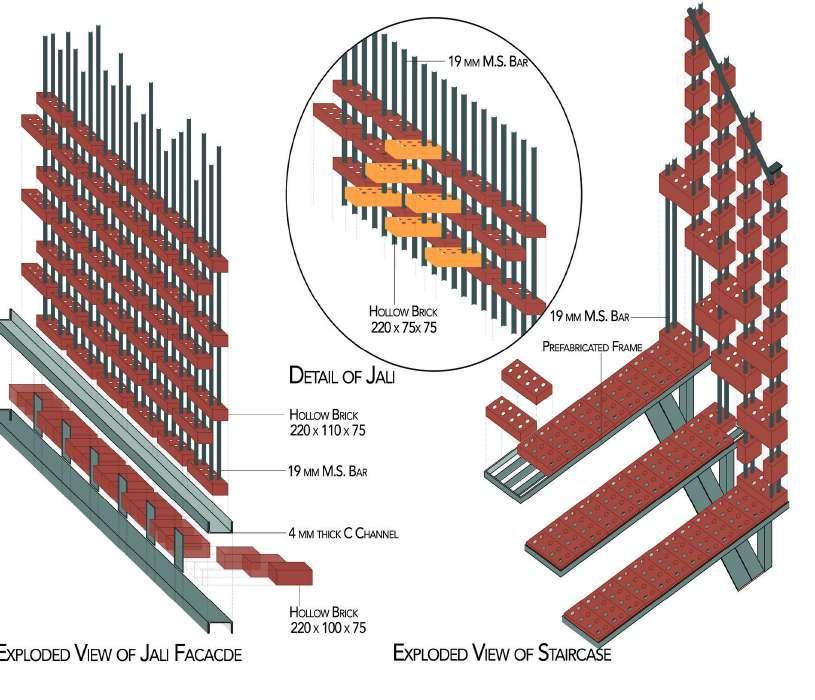
SIXTH FLOOR PLAN
FIFTH FLOOR PLAN




WEST ELEVATION
THIRD FLOOR PLAN
SOUTH ELEVATION
SECOND FLOOR PLAN
FIRST FLOOR PLAN
GROUND FLOOR PLAN
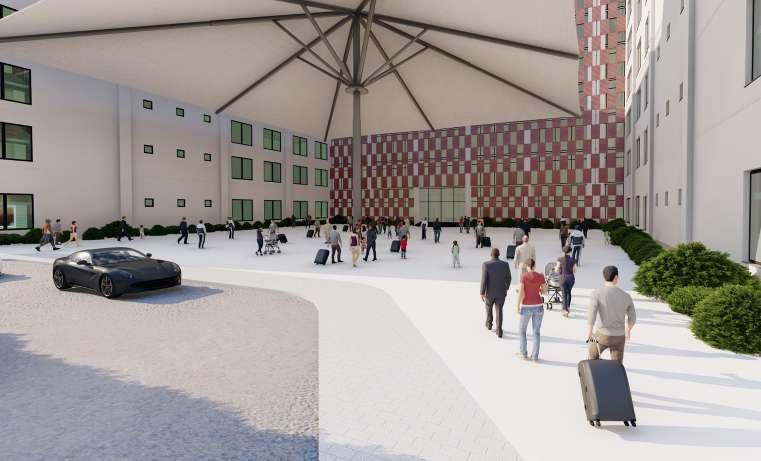
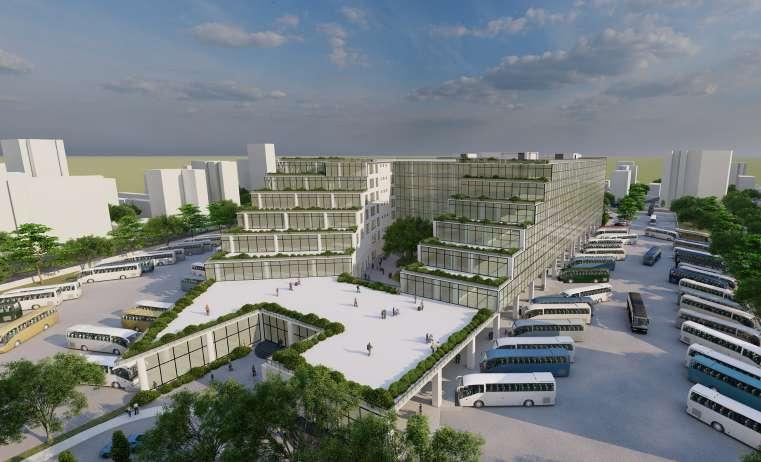

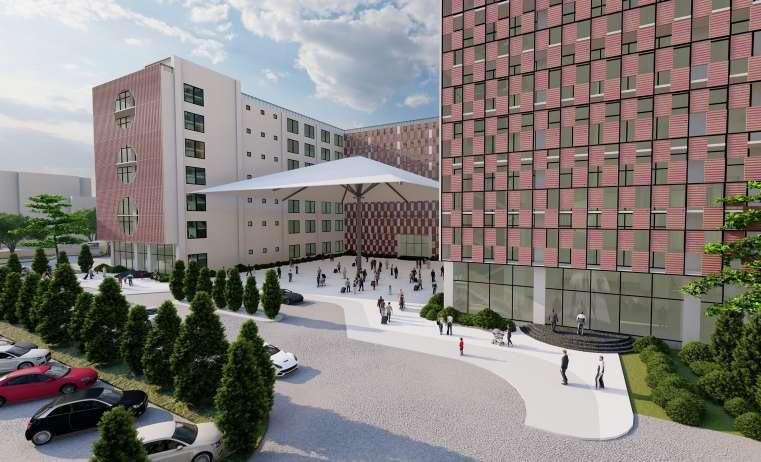

Year 2022
Type
Academic Project | Redevelopment of IIT
Campus Location
Katra , jammu , India
The eco-friendly design of IIT Jammu campus prioritizes energy efficiency, water conservation, green spaces, waste management, and sustainable materials, creating a sustainable and environmentally conscious environment for its community. It also promotes sustainable transportation options and emphasizes environmental awareness and education. The Institute would be Master planned as a12,000 student campus with Teaching cum Research Facilities, Housing and allied infrastructure/services.

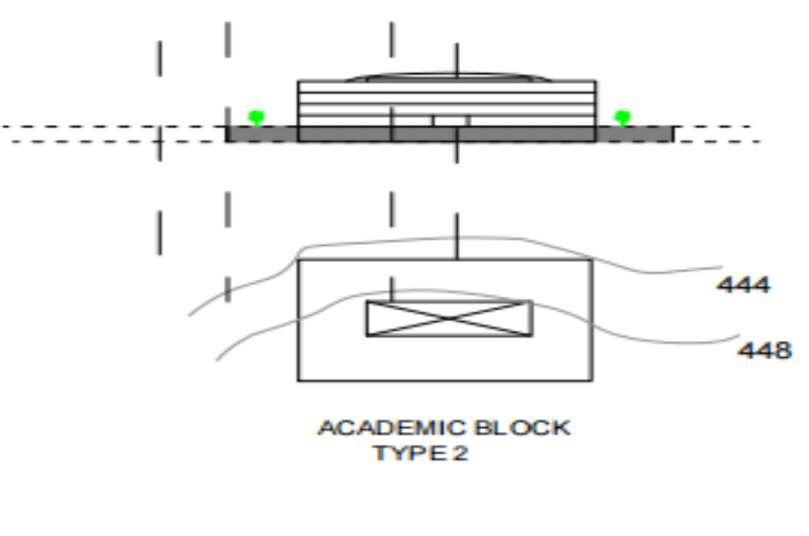


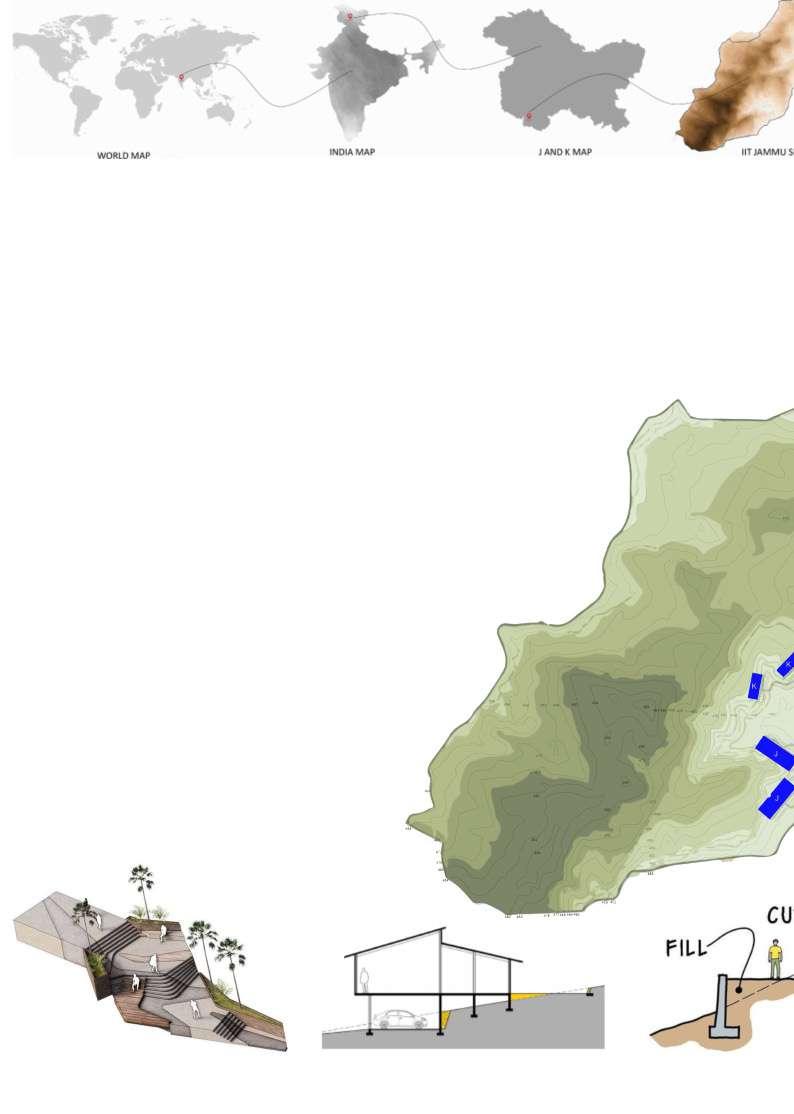
Academic zone follows the flow of the countours.
Main Road
Admin block
Hostels & Residence
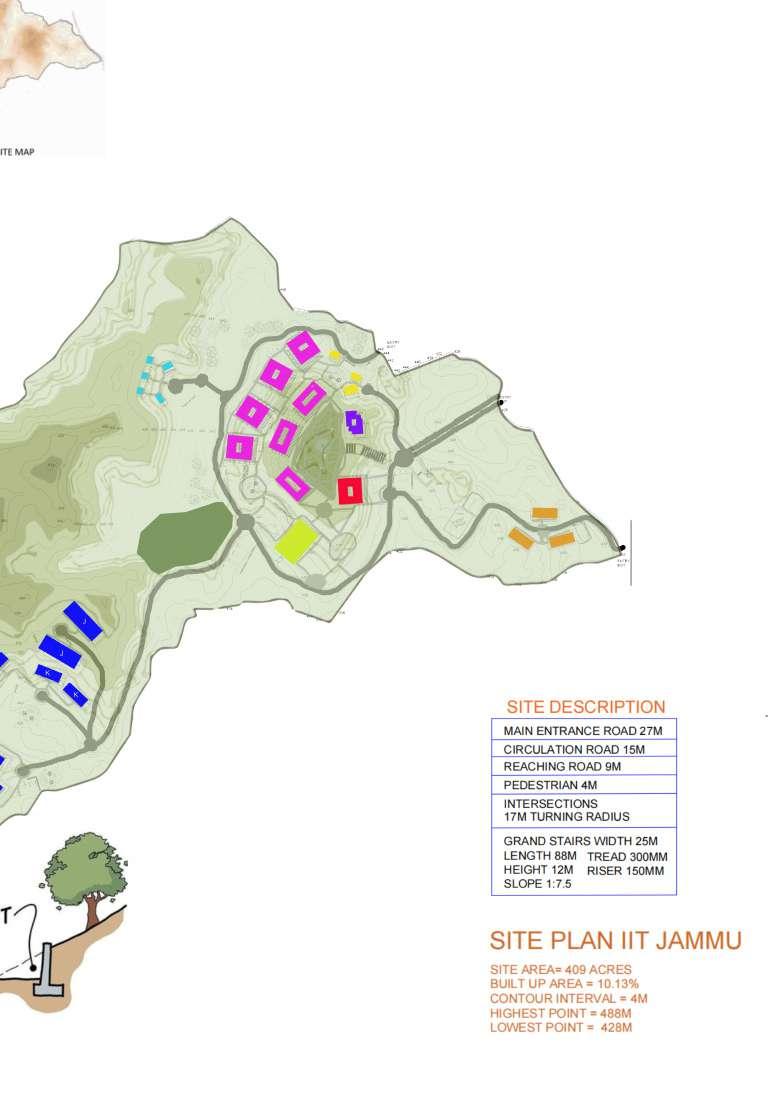
Play ground

Guest Houes

Staff Houeses
Academic block cycle Road METHOD

Data science block

Open Amphitheater
Library
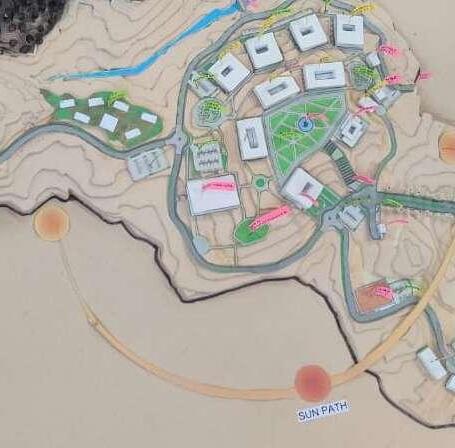
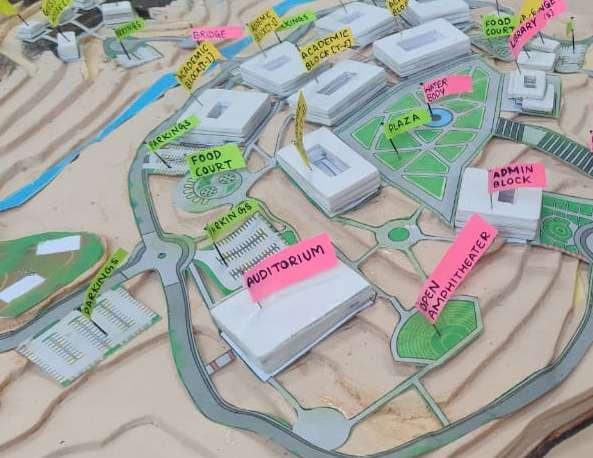
THIRD FLOOR PLAN
Vertical louvers effective systems light, and reduce glare inside the to controlling

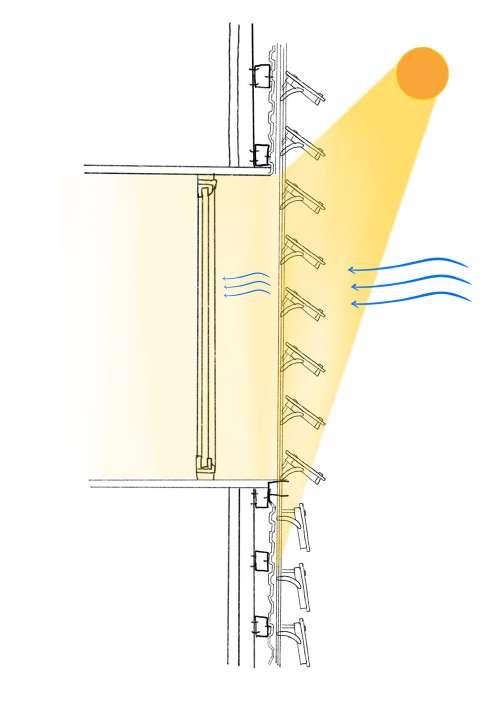
SECOND FLOOR PLAN
vertical louvers are uniquely designed to manage the amount of light and air that can come into a workplace
FIRST FLOOR PLAN
GROUND FLOOR PLAN
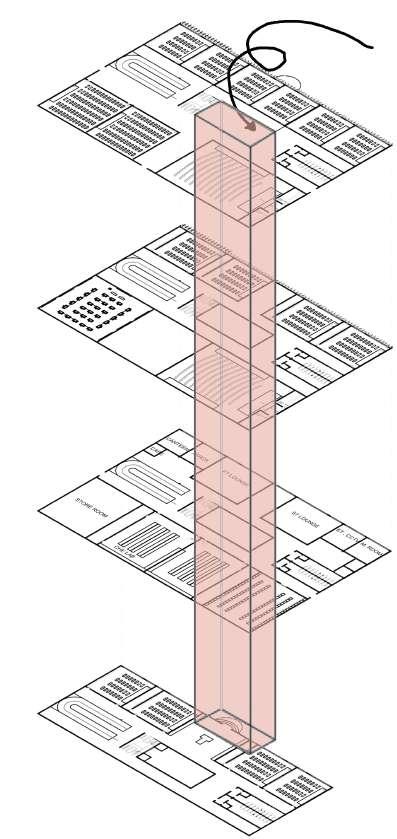
louvers are one of the most systems controlling dayreduce the amount of the building in addition controlling daylight.

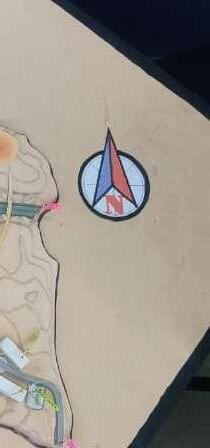
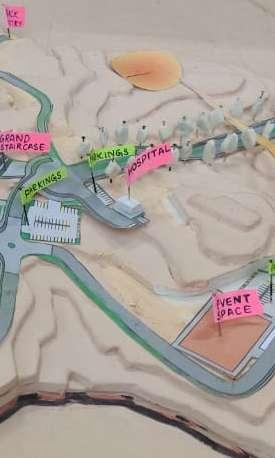

Year 2023
Type
Academic Project |Design solution of themed restaurant
Location
vijayawada , A.P , India
Welcome to our innovative and captivating village-themed restaurant, where the rustic charm of a traditional village meets the sleek elegance of modern furniture design. Our unique concept aims to create a harmonious fusion of old-world ambiance and contemporary aesthetics, offering an extraordinary dining experience that blends the best of both worlds. The design concept revolves around seamlessly integrating modern furniture into a village-themed interior, creating a visually striking and comfortable space that pays homage to tradition while embracing innovation. The combination of rustic elements and sleek, contemporary furnishings will create a dynamic and captivating atmosphere that appeals to both nostalgia seekers and design
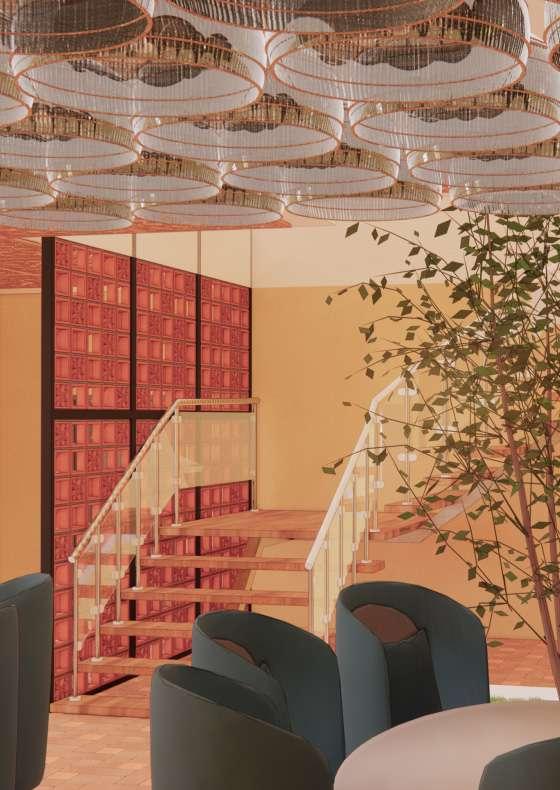
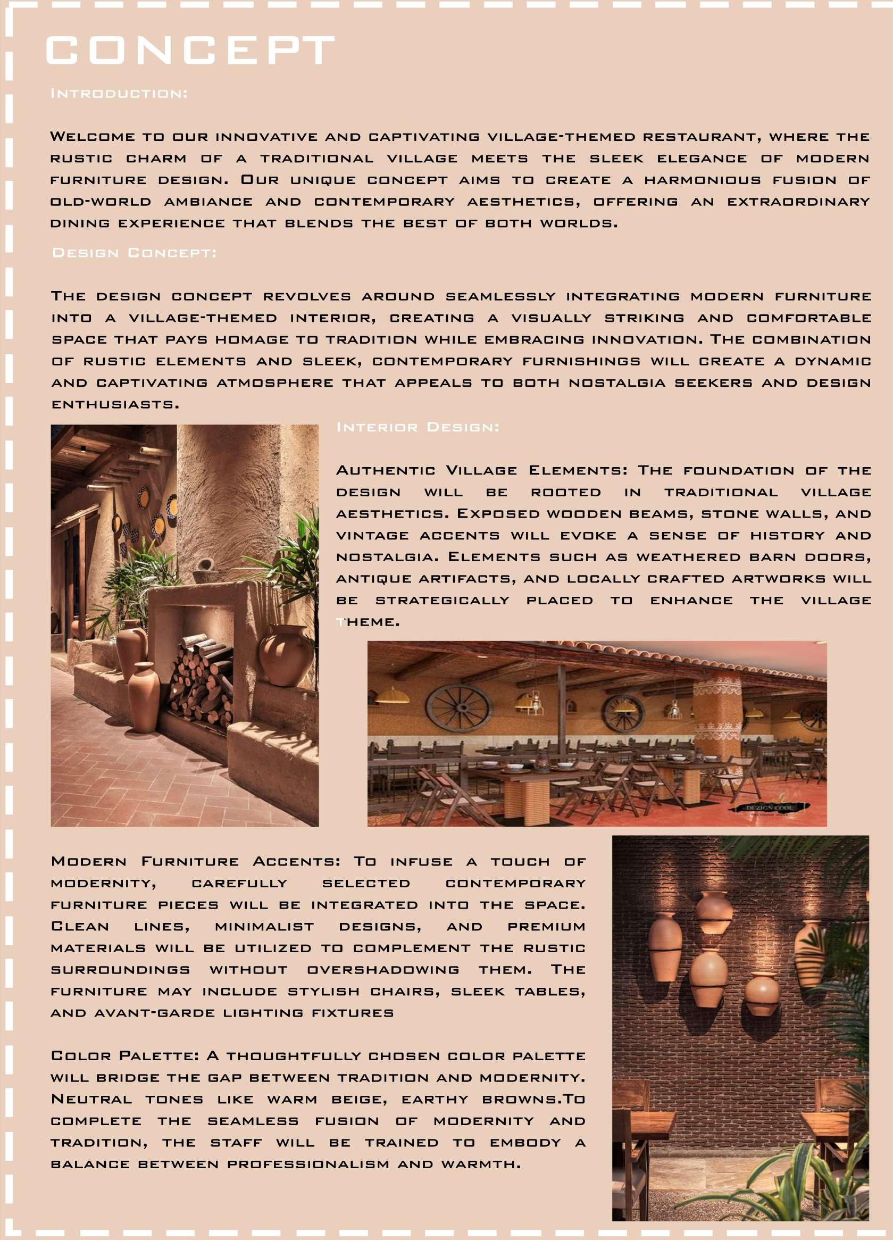
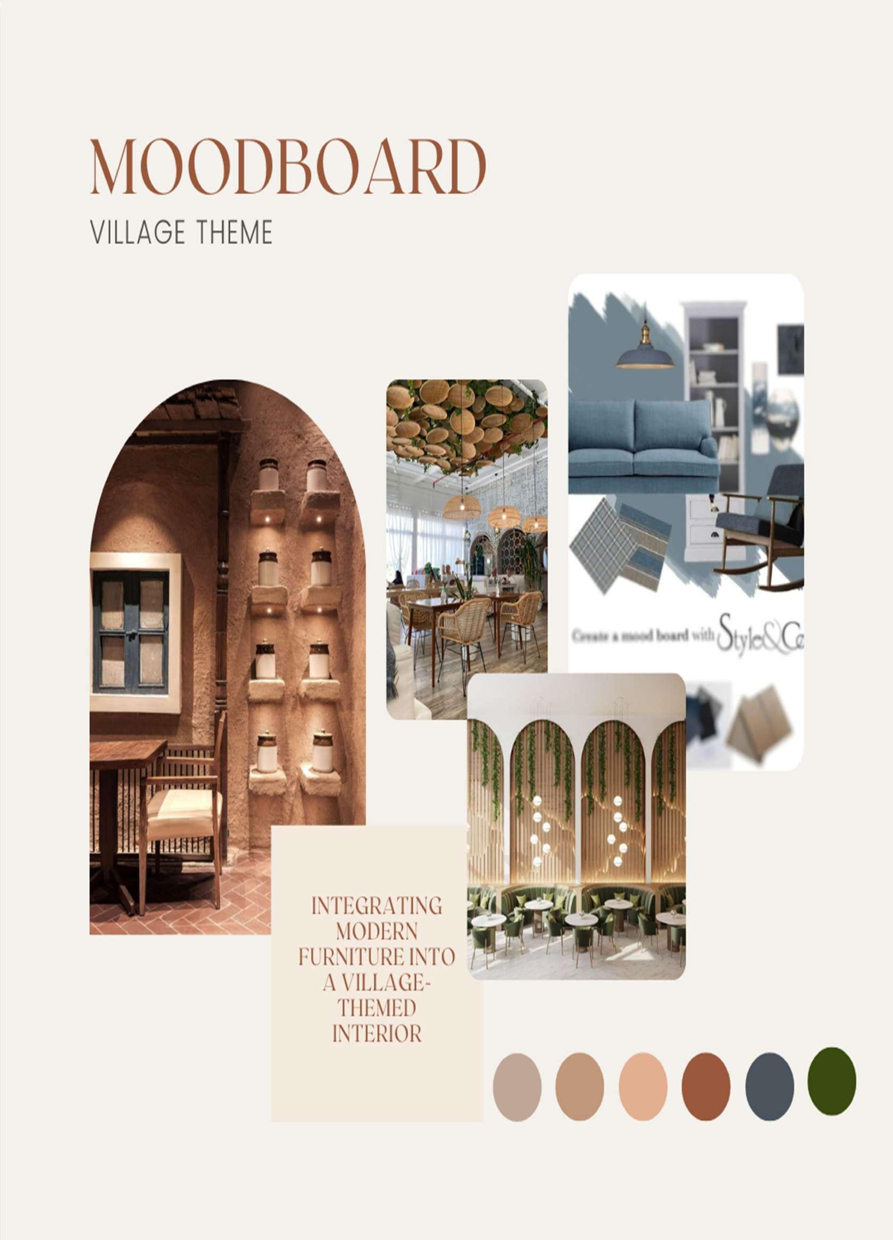
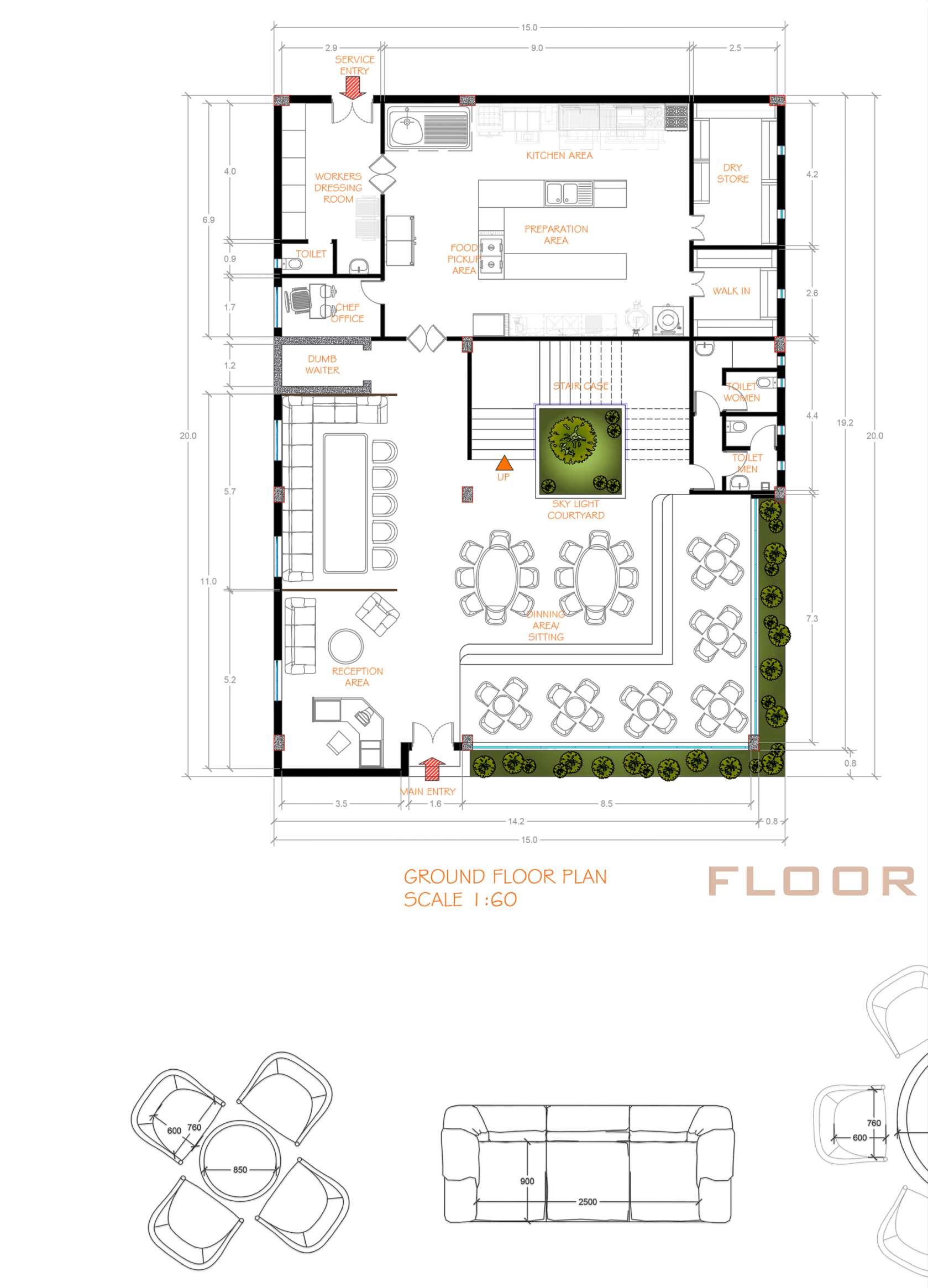
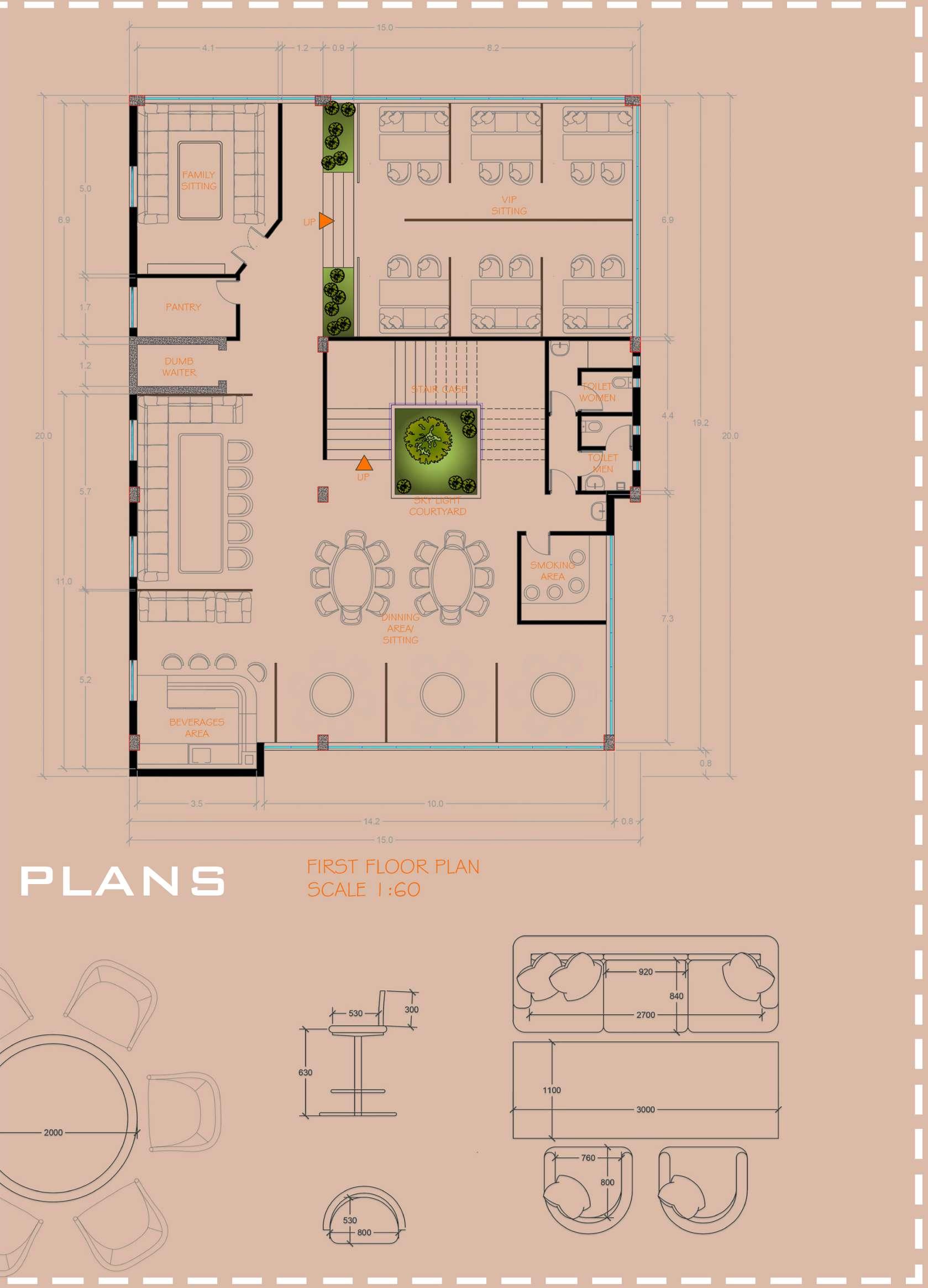
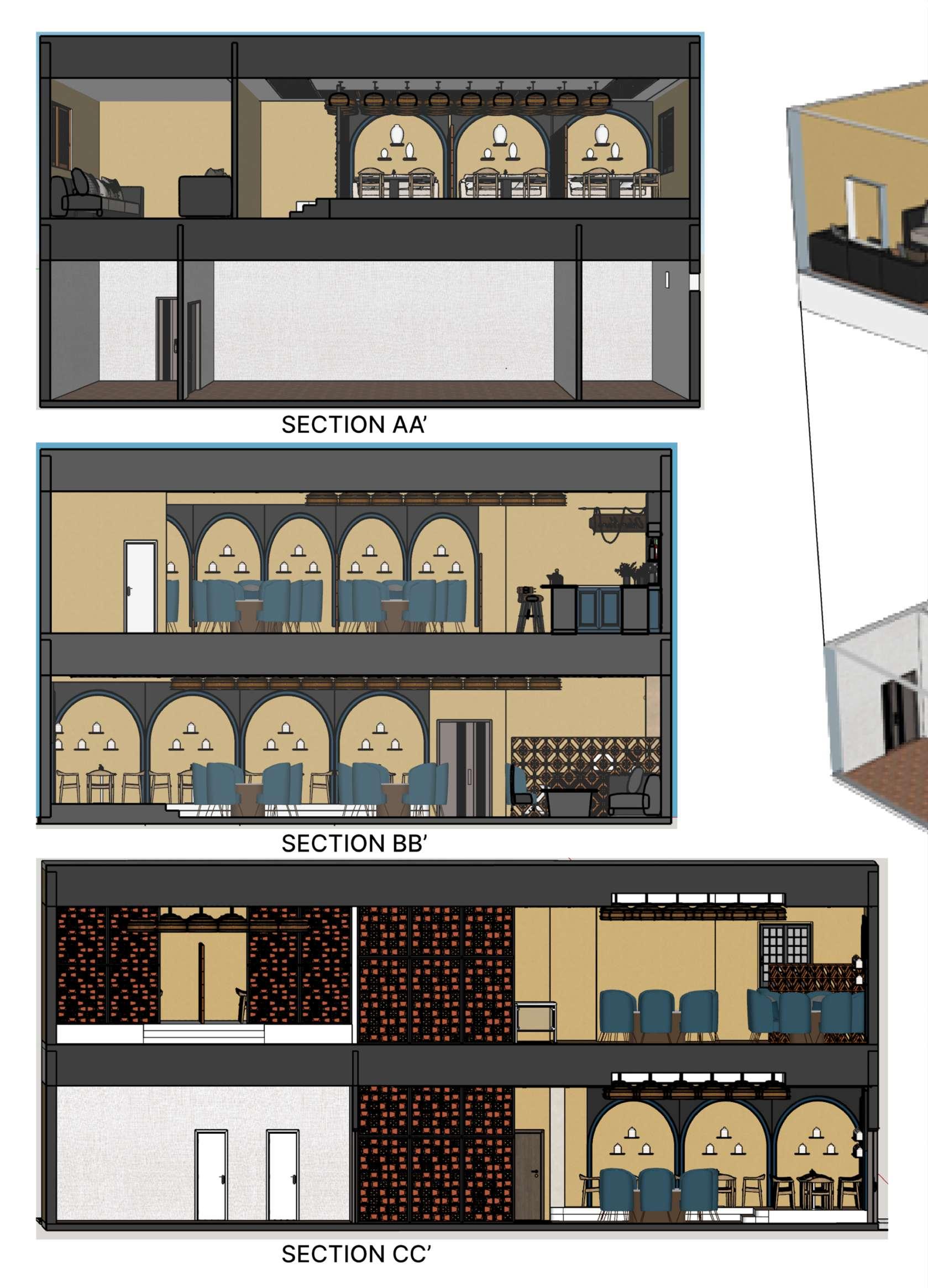

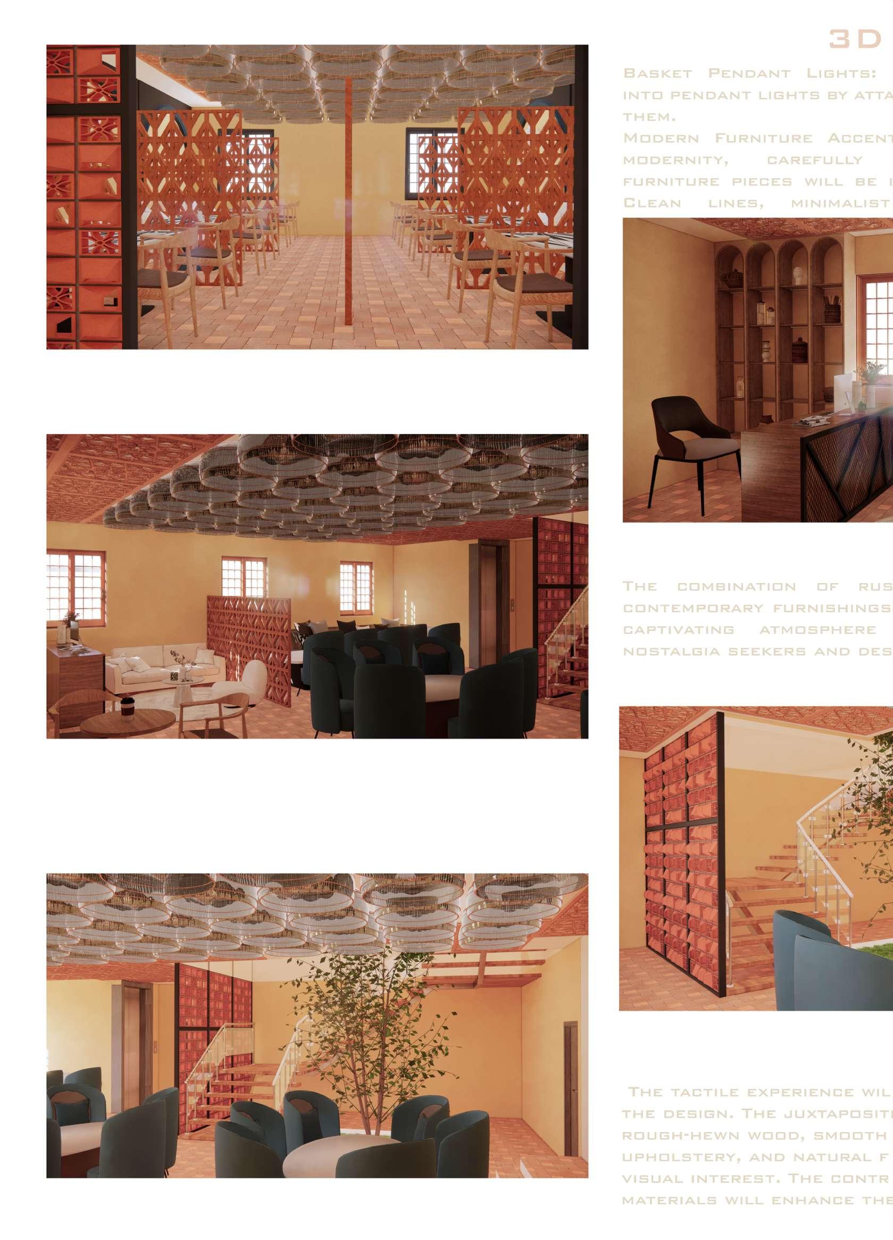

Year 2019-2023
Type
Academic Project | 2BHK
Appartments
Location
Jaipur , Rajastan , India
Working drawings for a 2BHK (two-bedroom, hall, and kitchen) apartment include detailed plans, elevations, and sections that illustrate the layout, dimensions, and specifications of various rooms, doors, windows, plumbing, and electrical systems. These drawings are crucial for construction, providing accurate information for builders and contractors to execute the design efficiently and accurately.

