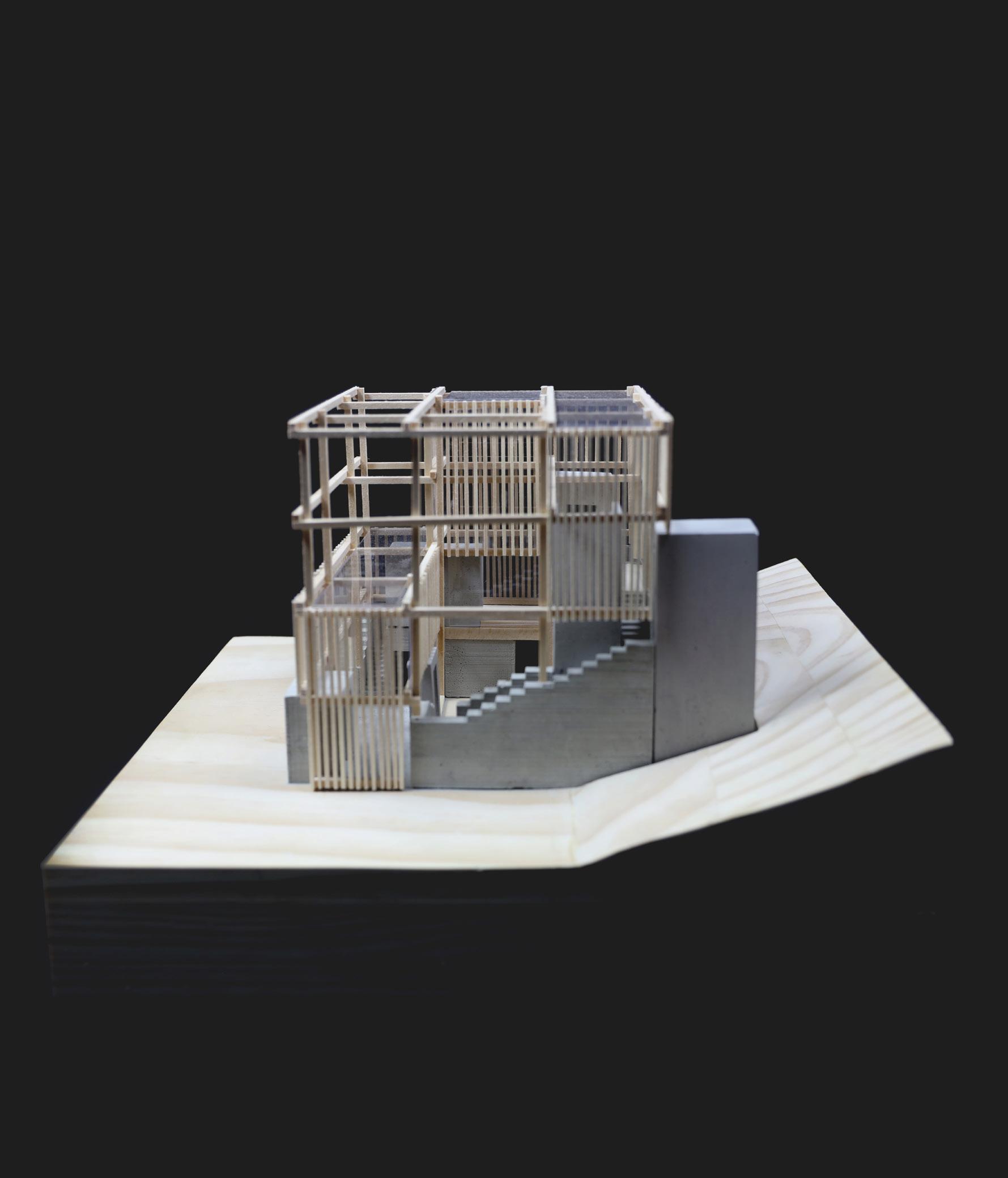
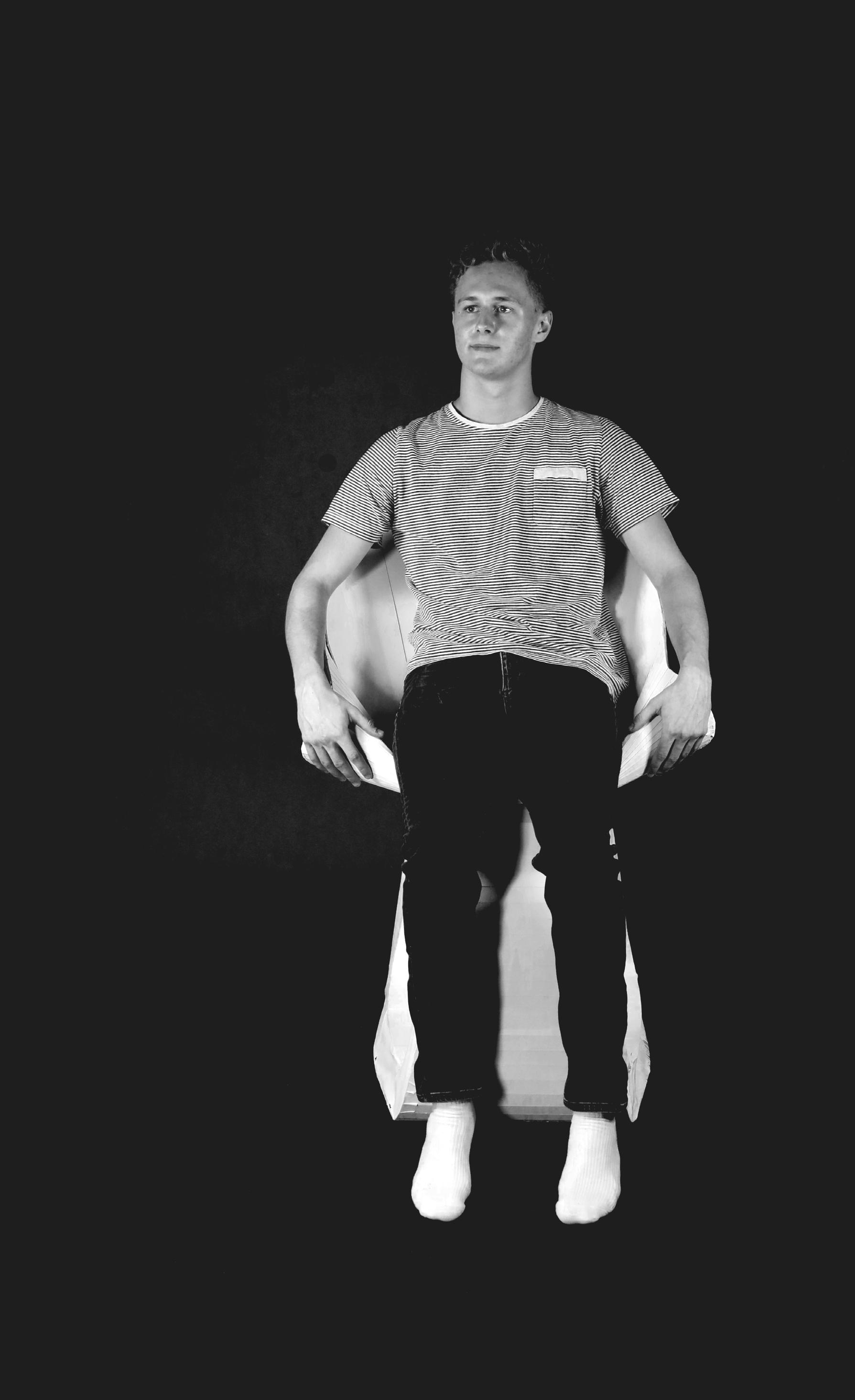 Chair constructed of paper, designed by me, 2022
Chair constructed of paper, designed by me, 2022


 Chair constructed of paper, designed by me, 2022
Chair constructed of paper, designed by me, 2022
Cornell Architecture, Art, and Planning - Ithaca, New York
5 year Bachelor of Architecture - current third year
August 2021 - Present
Cornell AAP Summer College - Introduction to Architecture (rising hs senior)
June 2020 - August 2020
St. Paul's School - Concord, New Hampshire
High School - Architectural Concepts, Advanced Drawing, Modern & Contemporary Art History, Museum & Curatorial studies
September 2017 - June 2021
School Year Abroad - Rennes, France
High School Junior Year with French host family - History of Art and Architecture, French Language and Culture
September 2019 - May 2020
The Cooper Union - East Village, New York
Irwin S. Chanin School of Architecture - High School Summer Program (rising hs junior)
June 2019 - August 2019
Tange Associates - Minato-ku, Tokyo, Japan
Architectural Intern - with Japanese host family
June 2023 - August 2023
Rhino, SketchUp, Adobe Photoshop, InDesign, Illustrator, and some VRay. Eager to learn more!
English and French Interests
Surfing, Travel, Film Photography, and Guitar
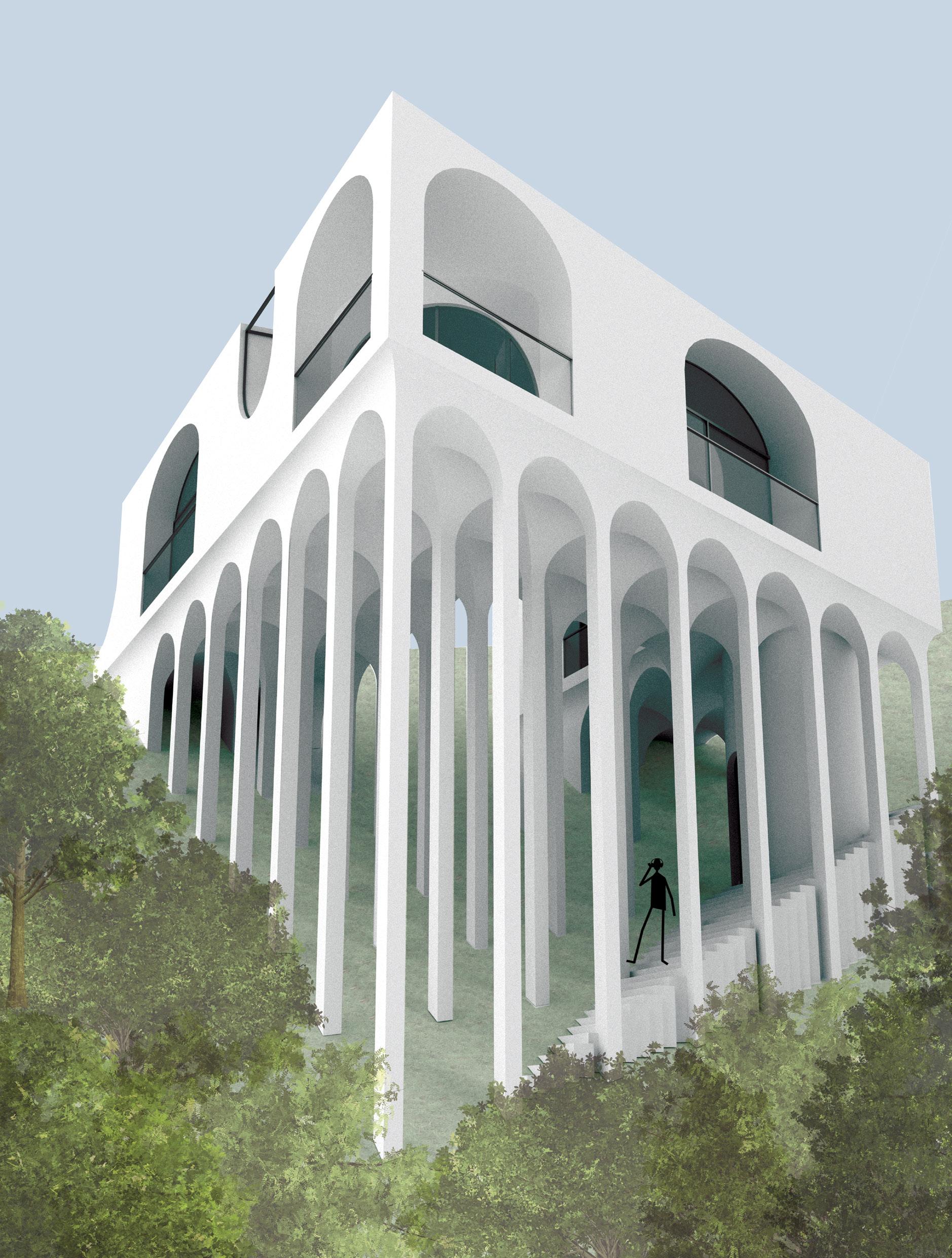
01. A Signature, A Chair, A House - Fall 2022
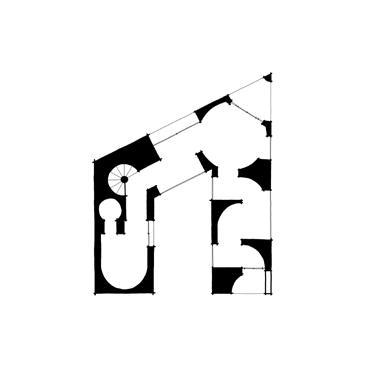
02. VerdeVia: Solarium Bazaar - Fall 2023
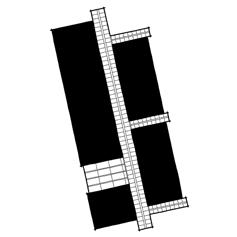
03.
9 Square Cube - Spring 2022
04. Structural Model - Fall 2022


05. Blizzard Simulation Visor - Fall 2021
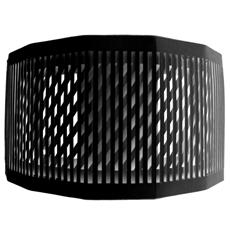


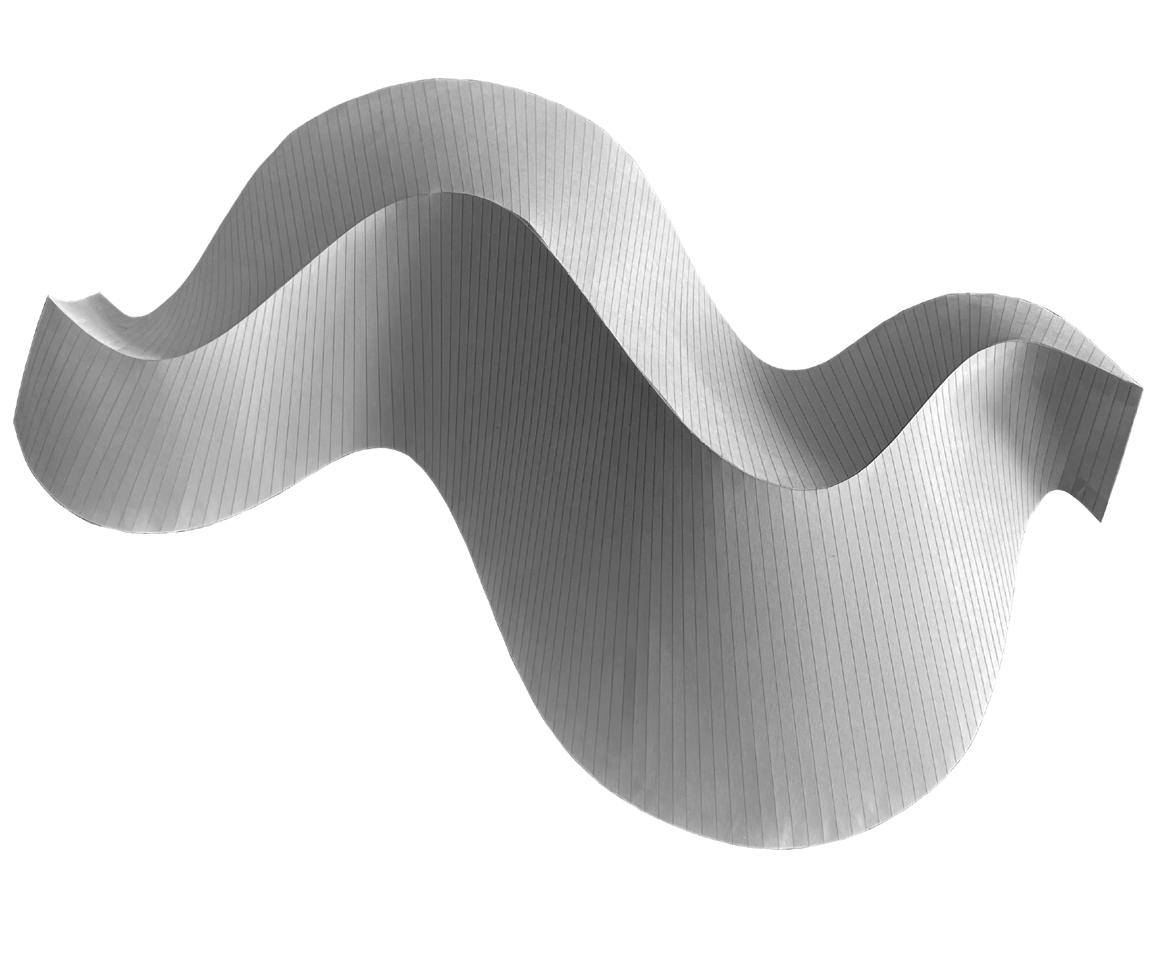
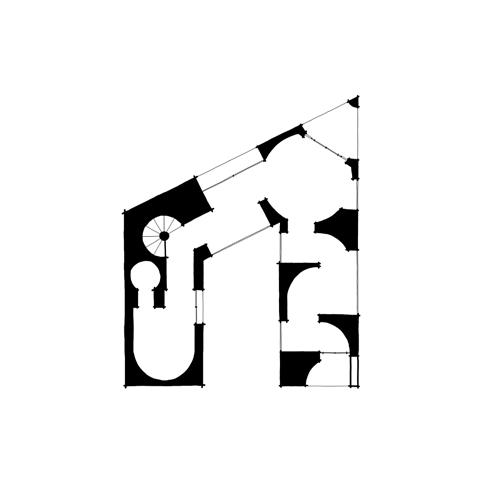
This Project is an Exploration of aesthetic design concepts and their interplay across different scales
I first redesigned my written signature, exploring its simplicity and essence. From this, a nonliteral 3D paper model was crafted, followed by the creation of a load bearing paper chair, embodying functionality and formal aesthetics.
Finally, a house design integrated the previous design elements into a cohesive statement, recognizing the significance of a dwelling as a form of architectural signature
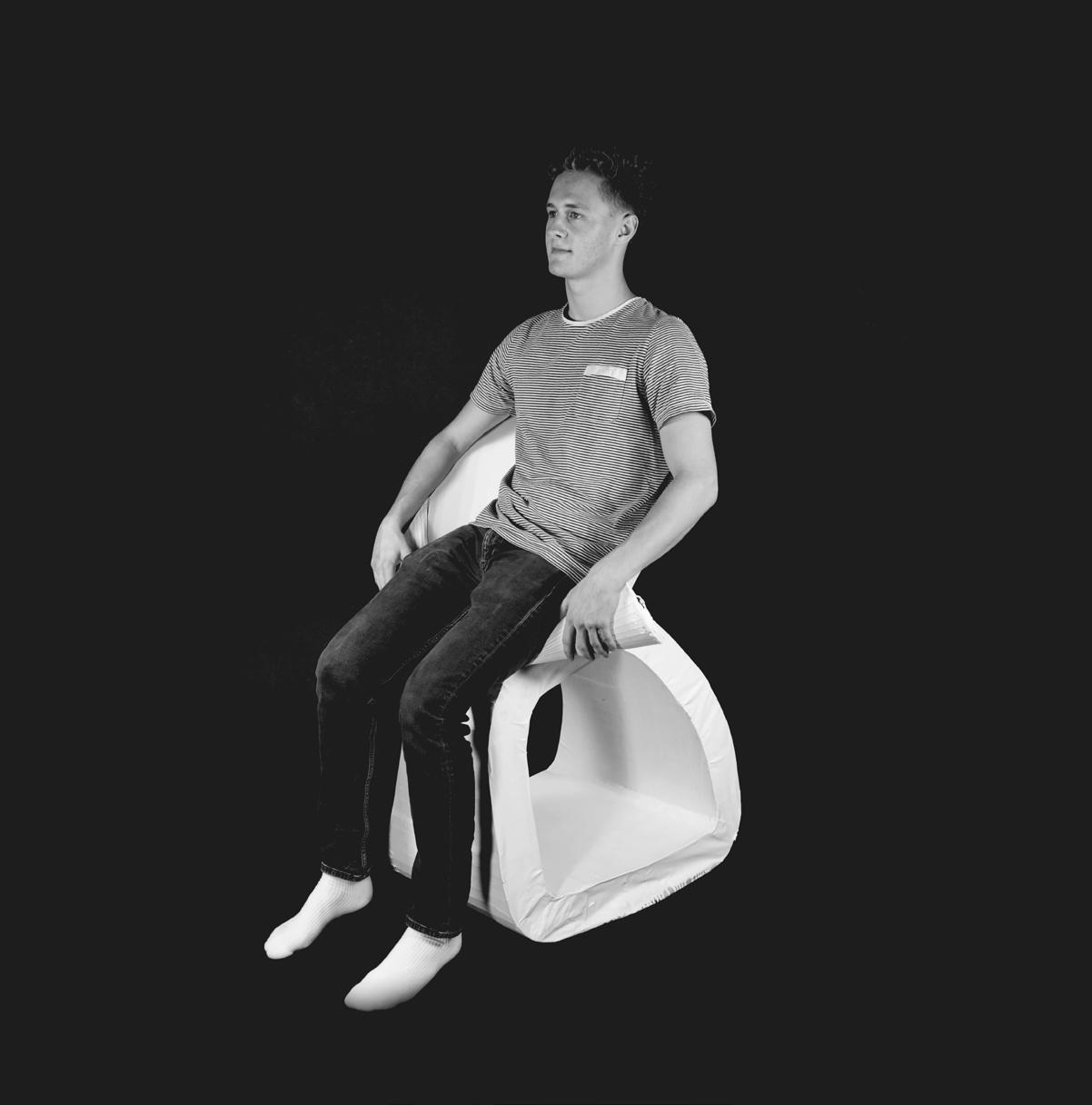
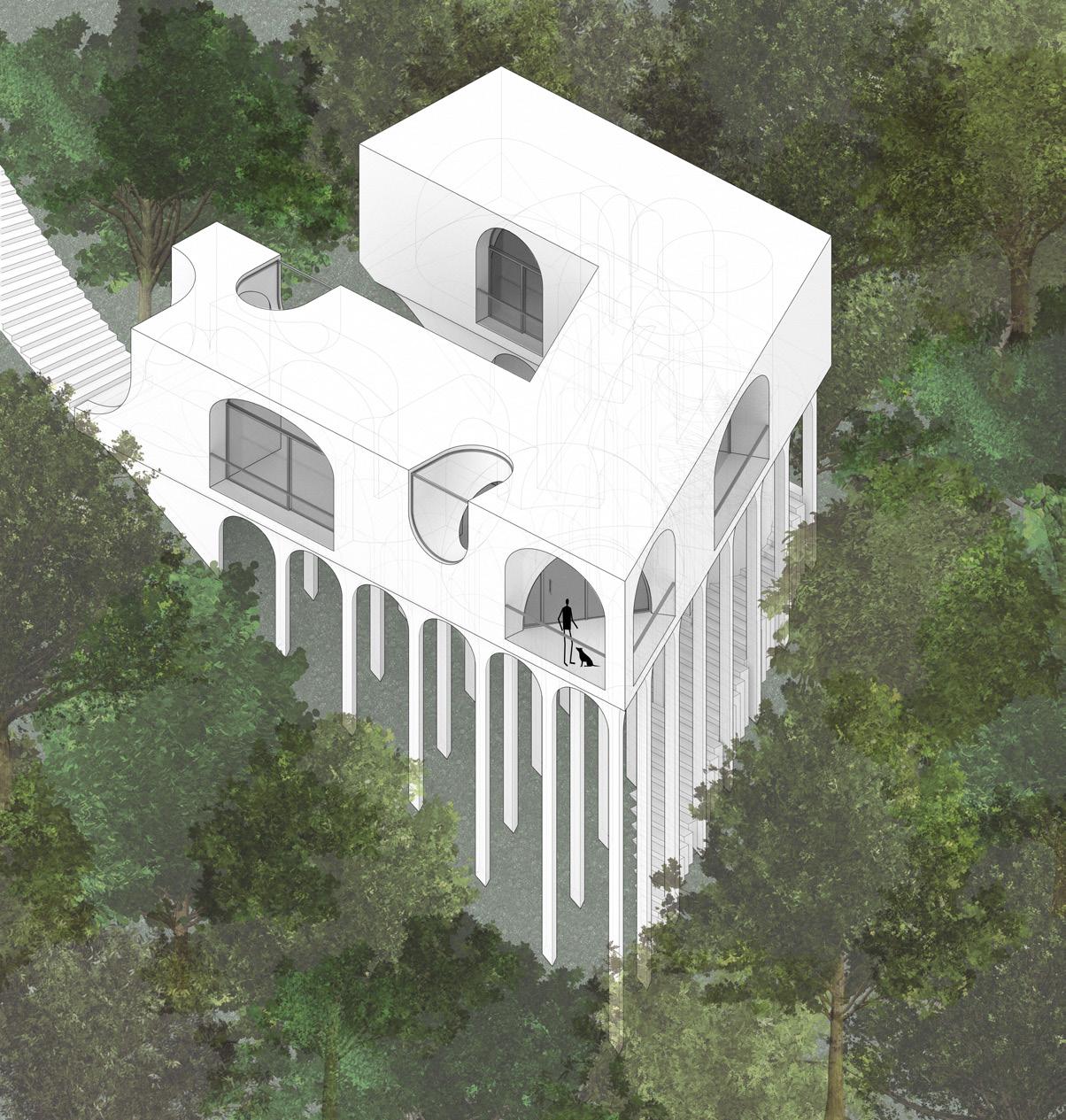
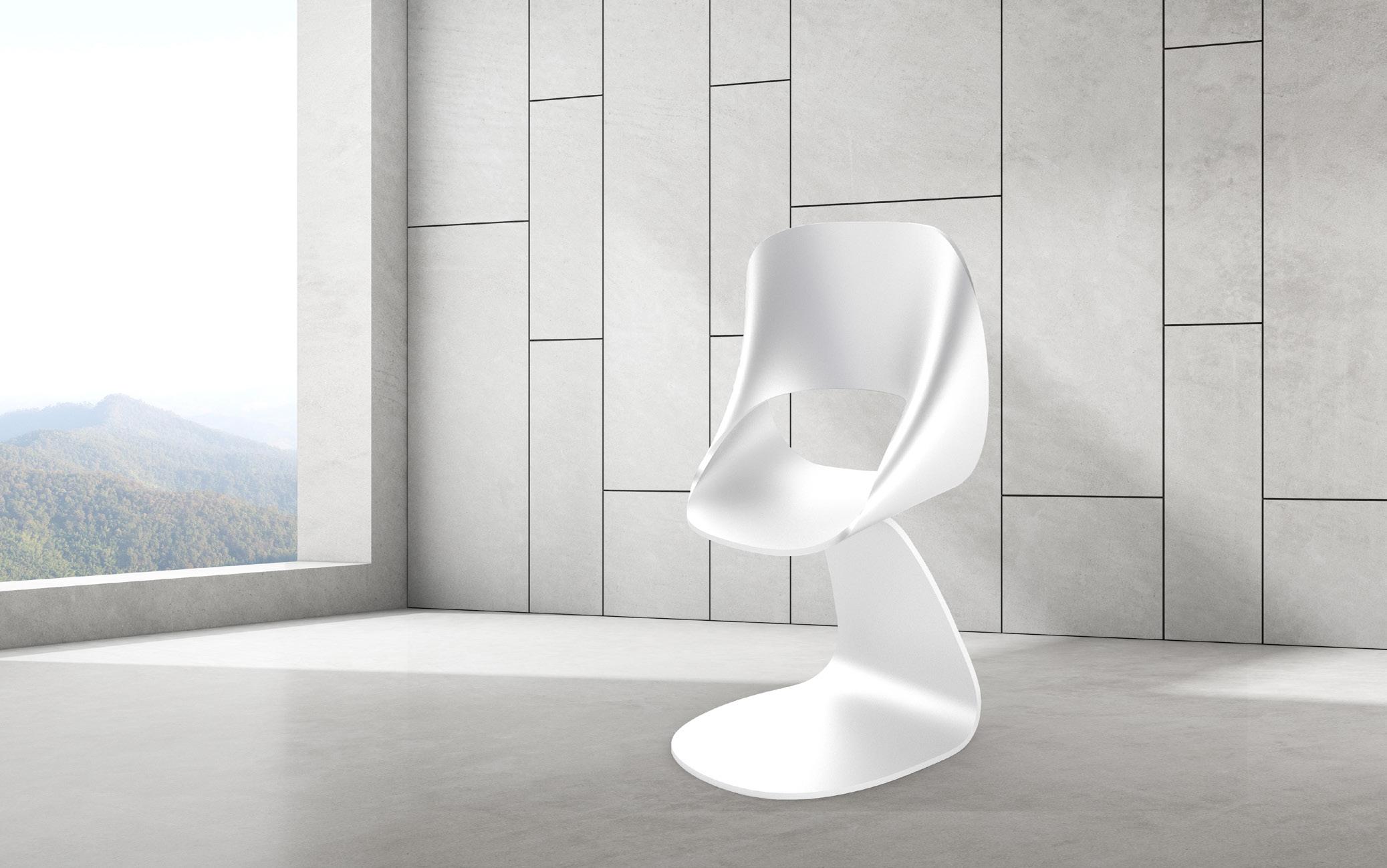
Constructed entirely out of wood-pulp composite materials and adhesive (aka paper, chipboard)
Comprised of two primary Looped pieces: a Base and a Seat, the seat employs topological strategies to embed a similar flexibility as is present in my three dimensionalised signature Model.
Due to the limitations of paper as a material, my chair took on a certain form. I redesigned the chair imagining what may have been possible if constructed of Stainless Steel.

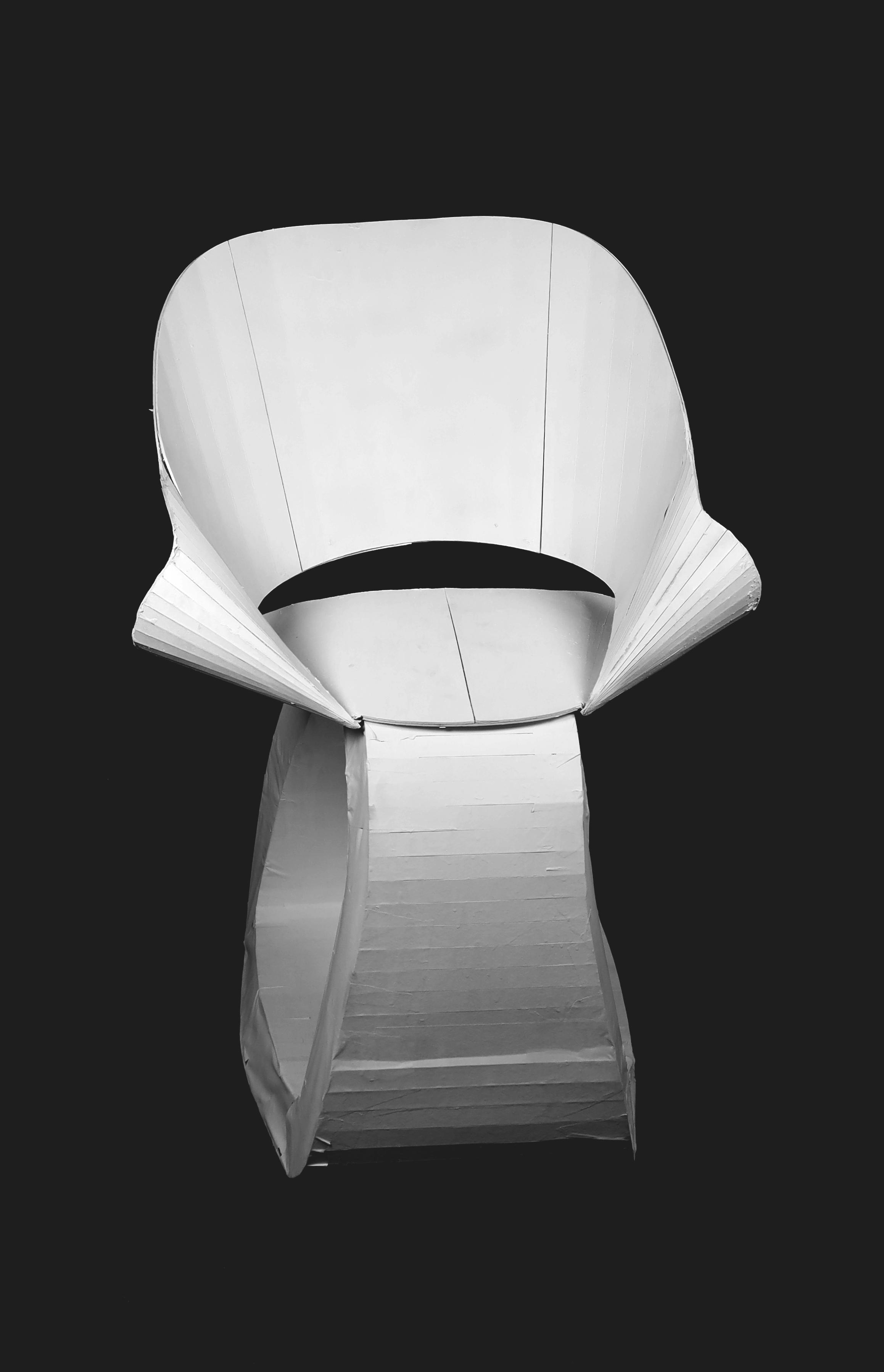
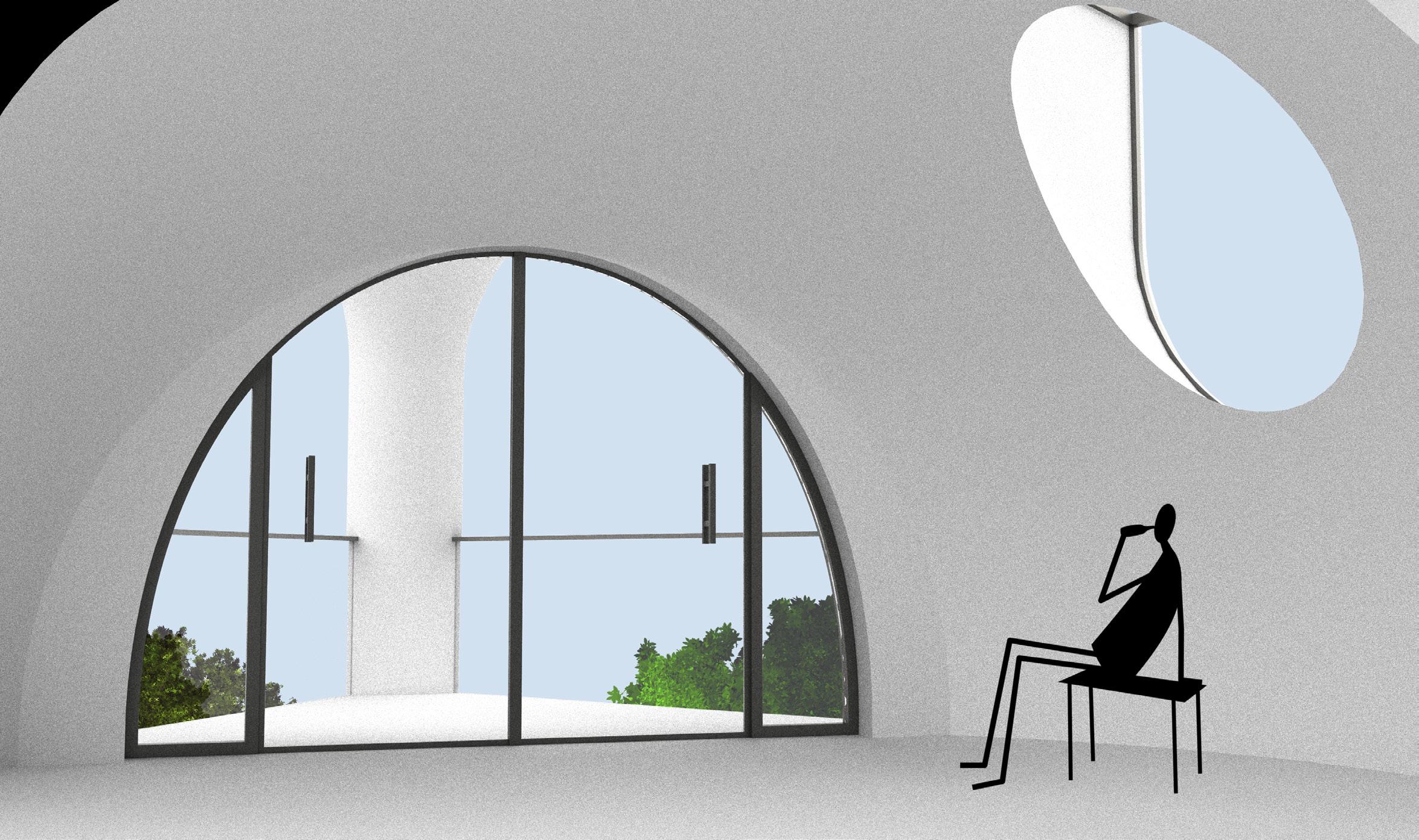
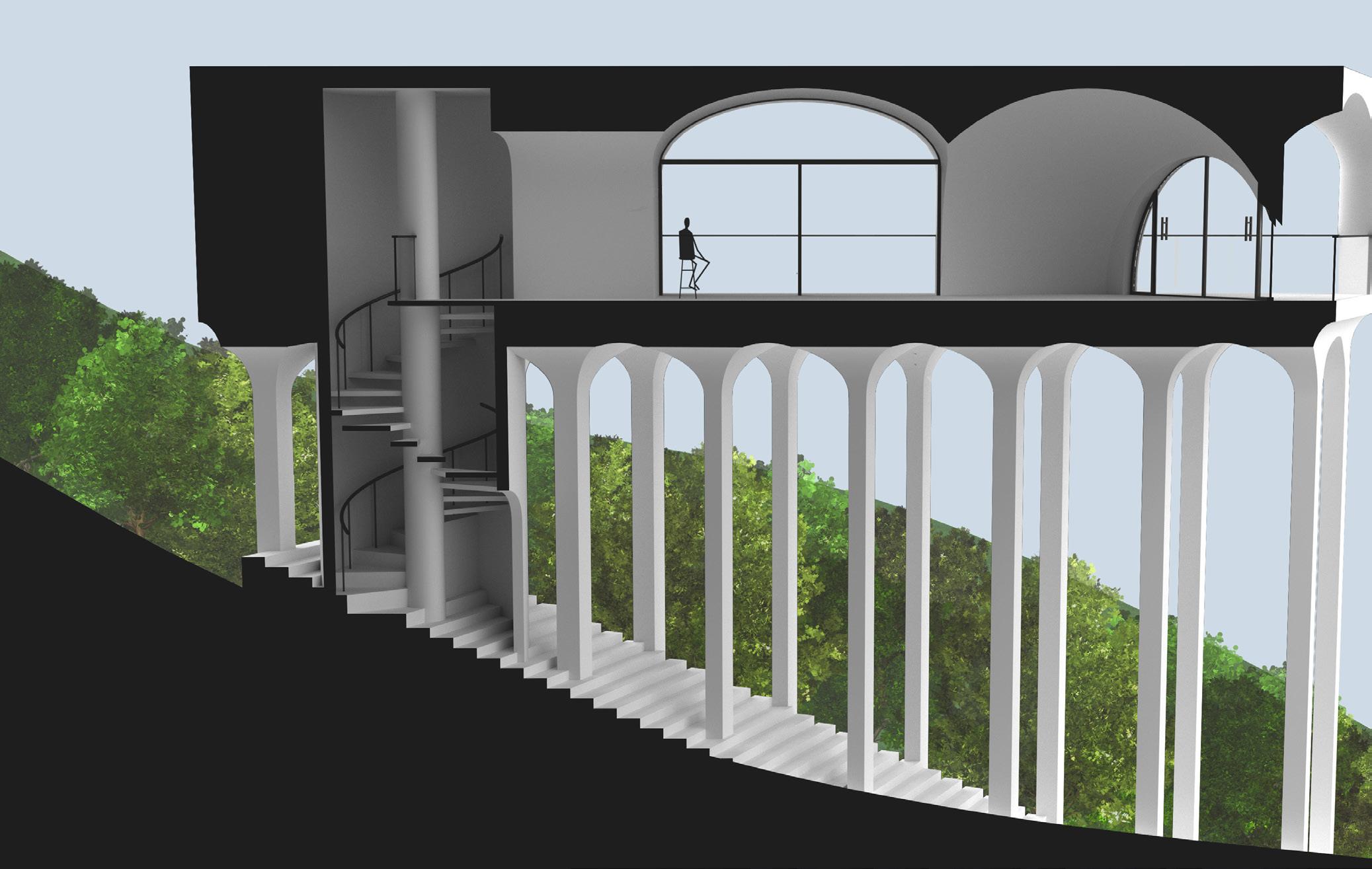


Inspired by Toyo Ito's White U House, the plan of this house follows a processional circulaton strategy through a series of vaults, arches, and domes excavated from an angular Massing strategy akin to the Norweigian Rune "Uruz".
Mounted atop a forest of radially organized columns, the spaces above negotiate with the abnormal structure below, informing a spatially interesting ruleset.
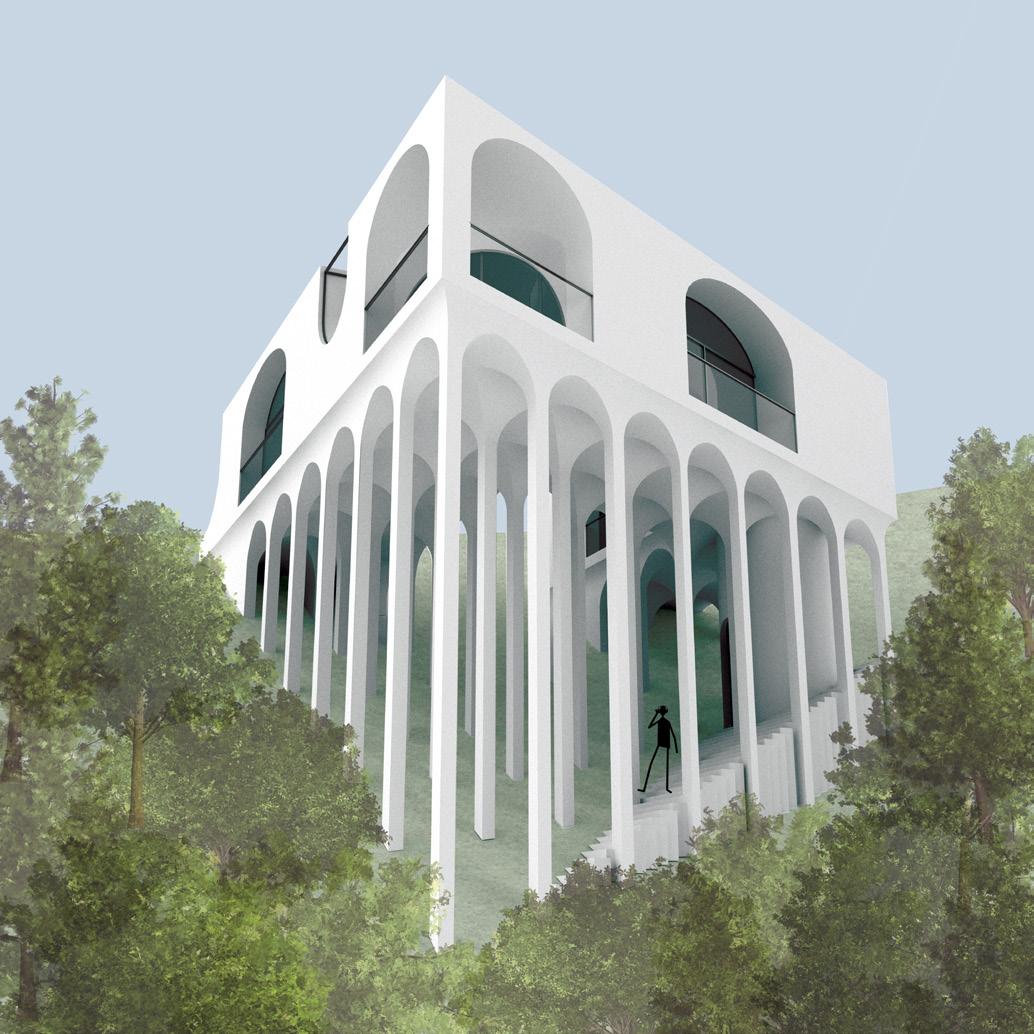
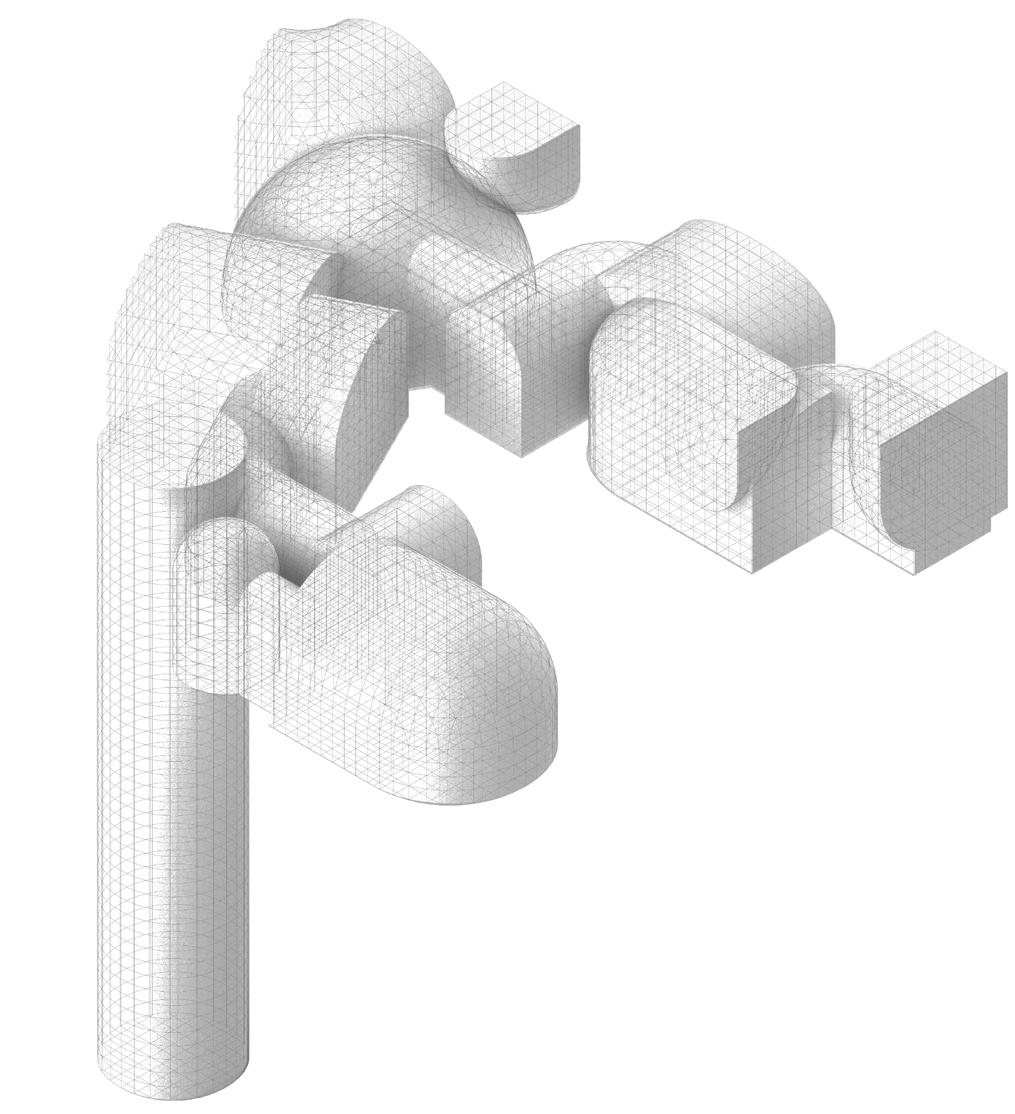
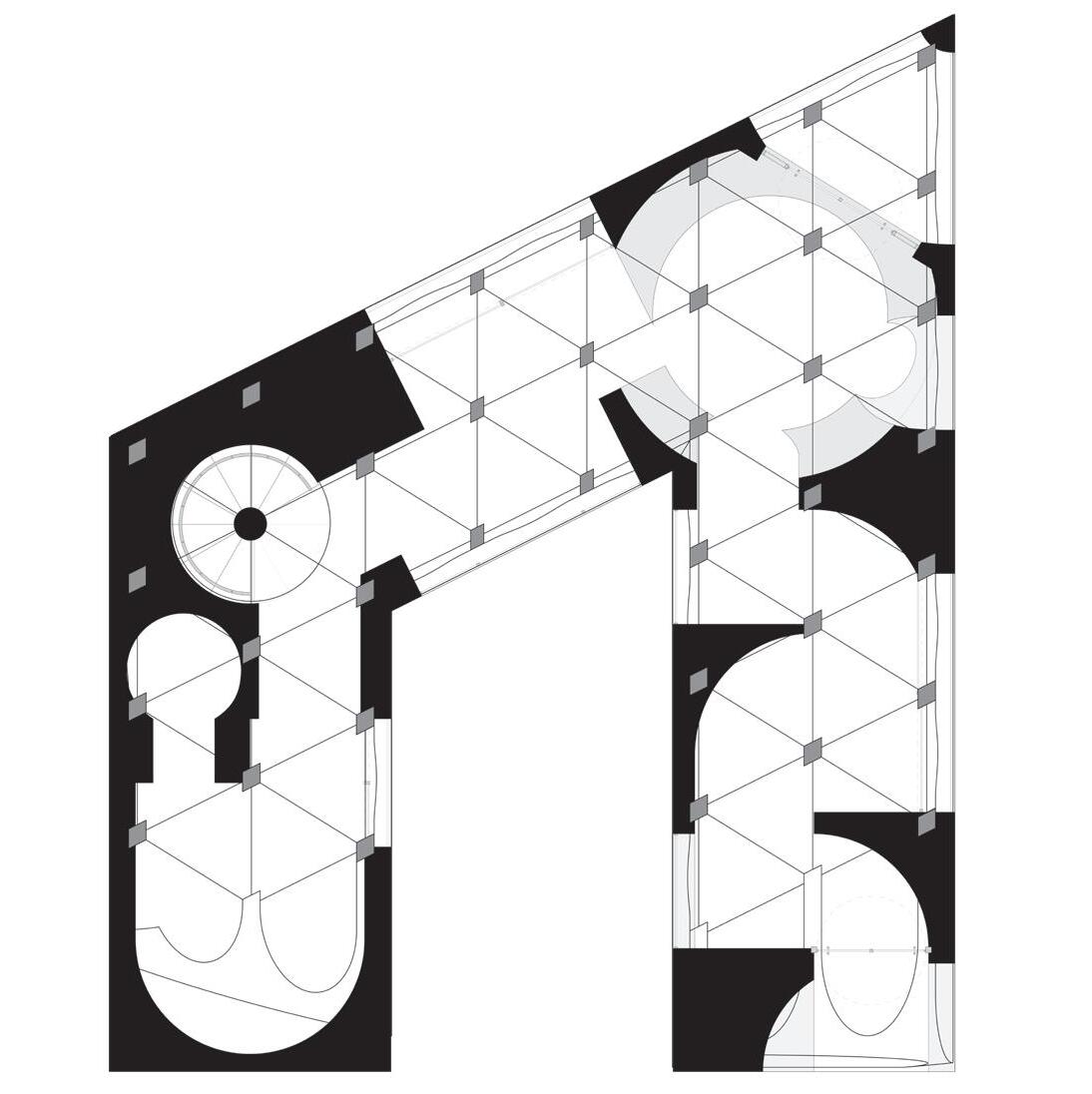
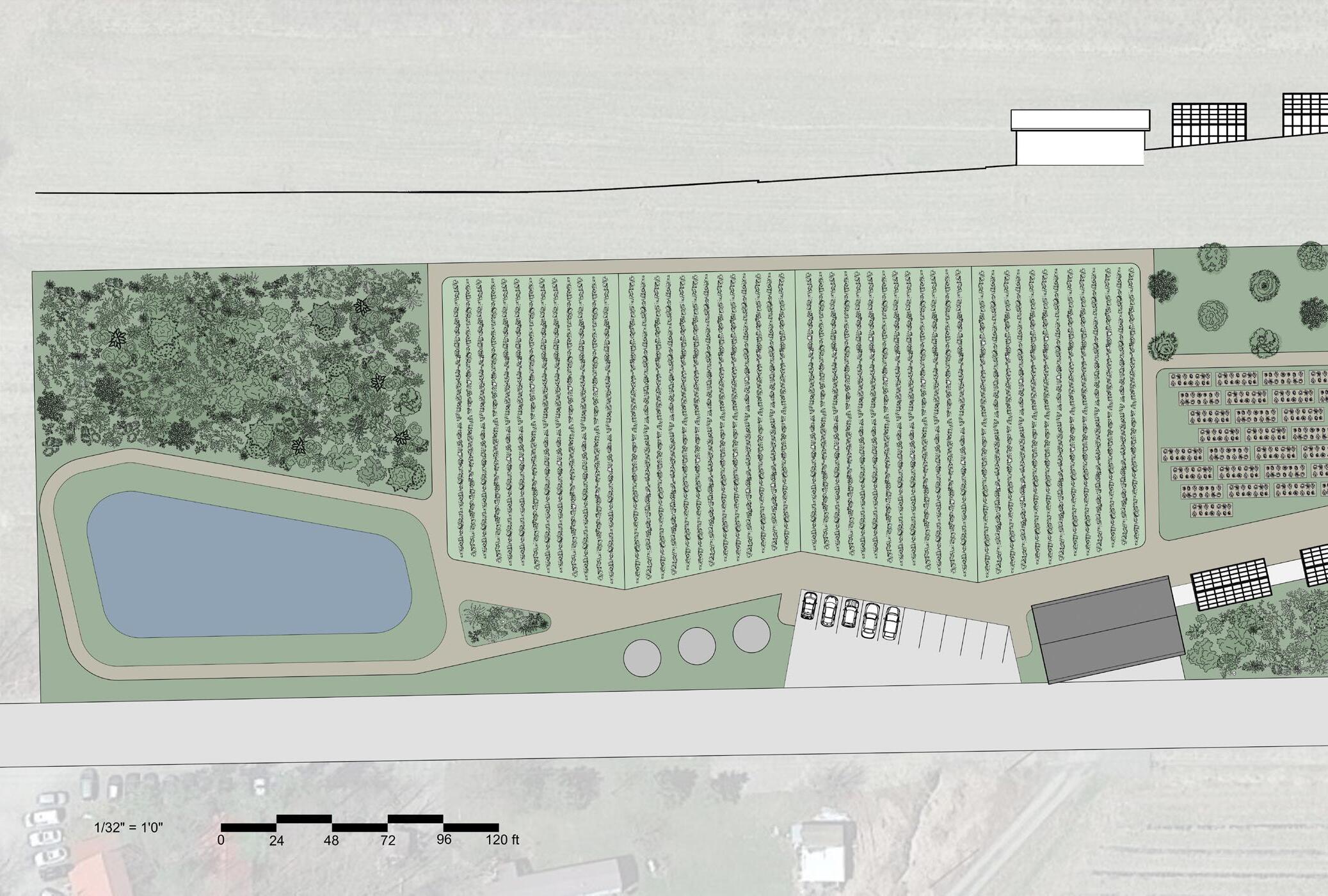
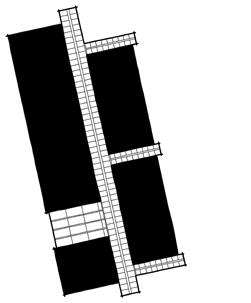
VerdeVia: Communal Solarium Bazaar - Fall 2023
This Pantry Project entails the future relocation and redesign of the Enfield Food Pantry in Tompkins County, New York, currently serving over 600 families weekly.
Sited on 4.5 acres of pantry-owned farmland, it combines community gardens and productive agricultural space to foster community, reconnect visitors with the land, and promote nutrition awareness.
The14k square foot pantry blends the historic charm of a commercial pedestrian arcade with the innovation of a greenhouse. The aim is to create a vibrant hub for social interaction, the provision of fresh produce, and year-round active agriculture.
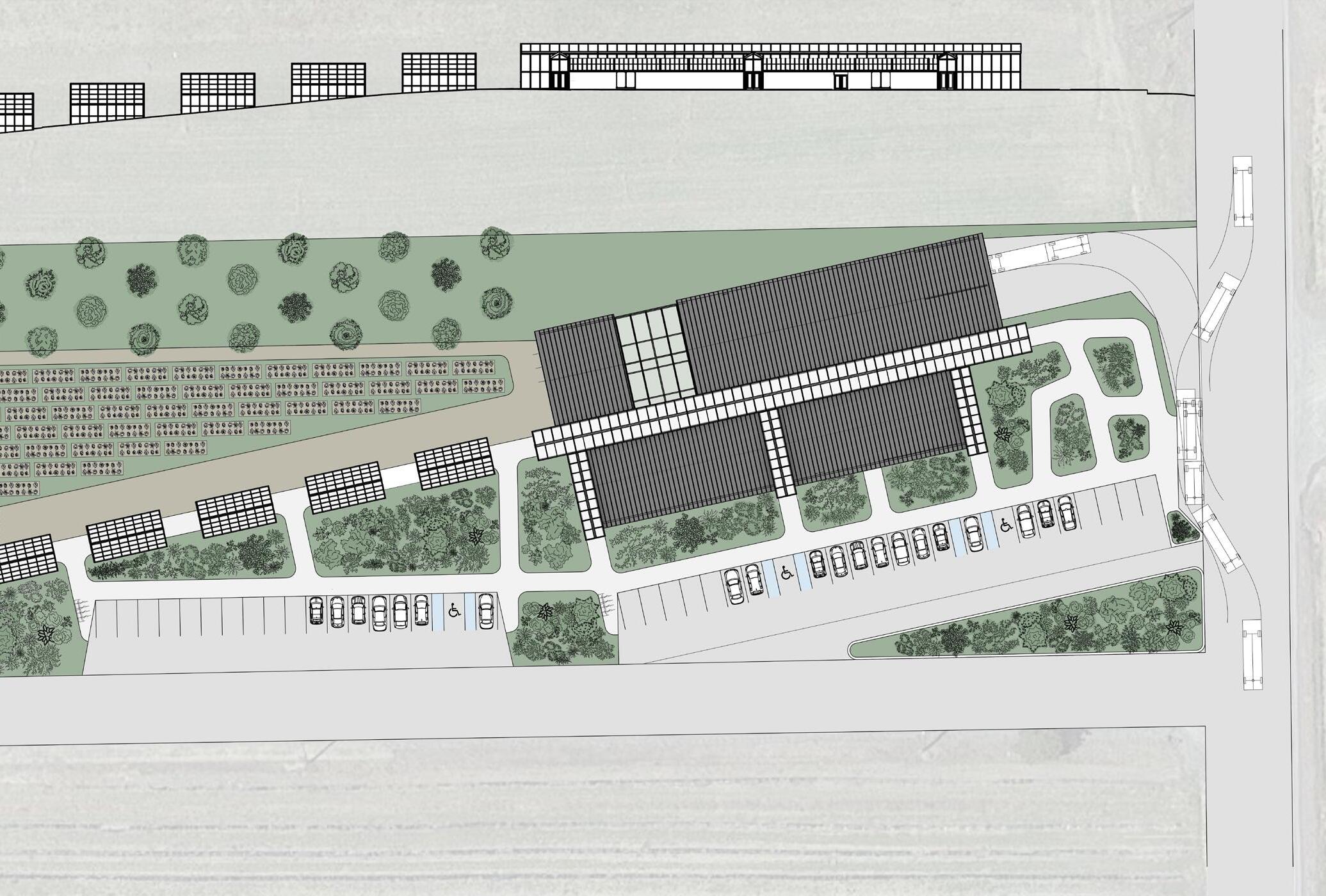
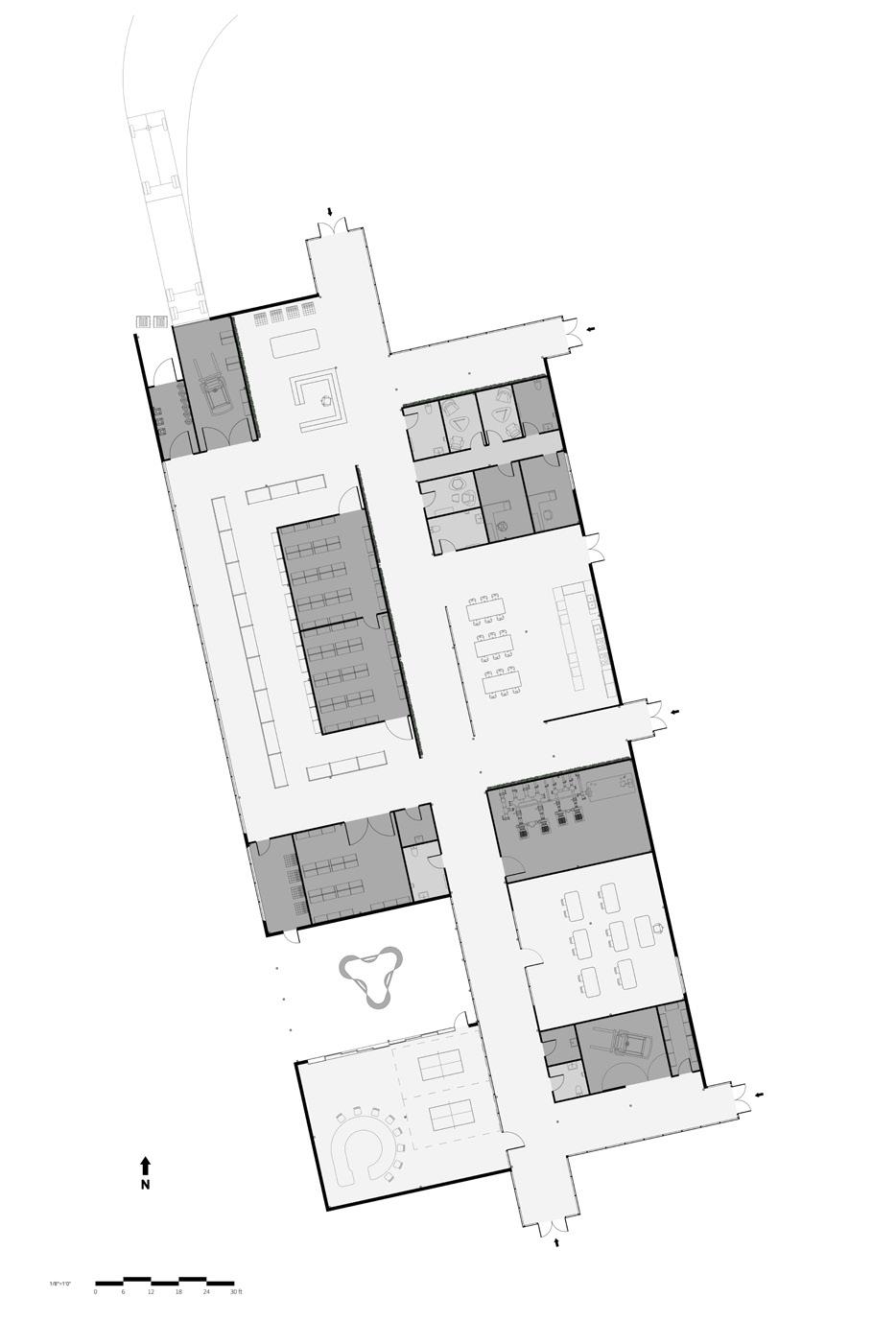
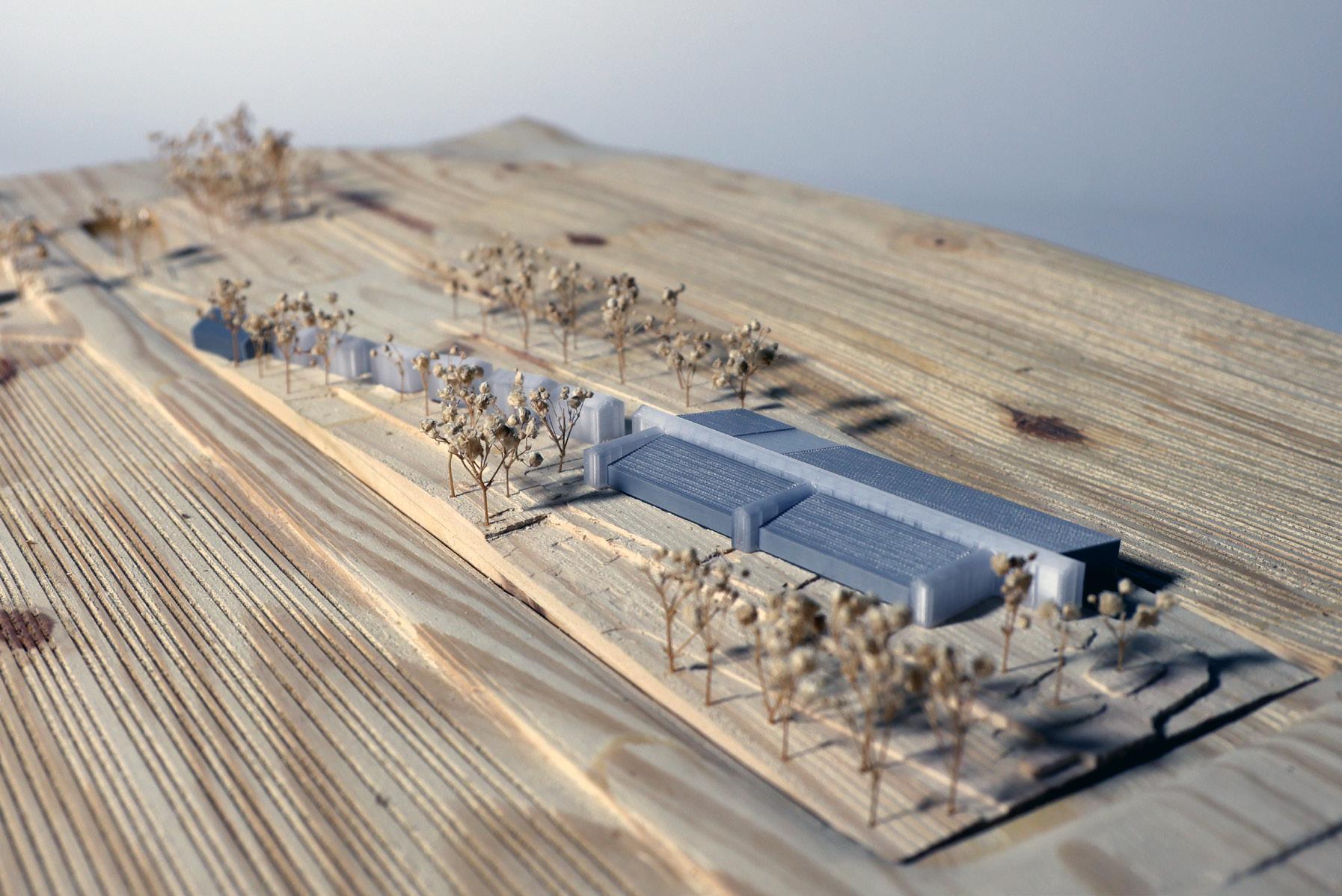
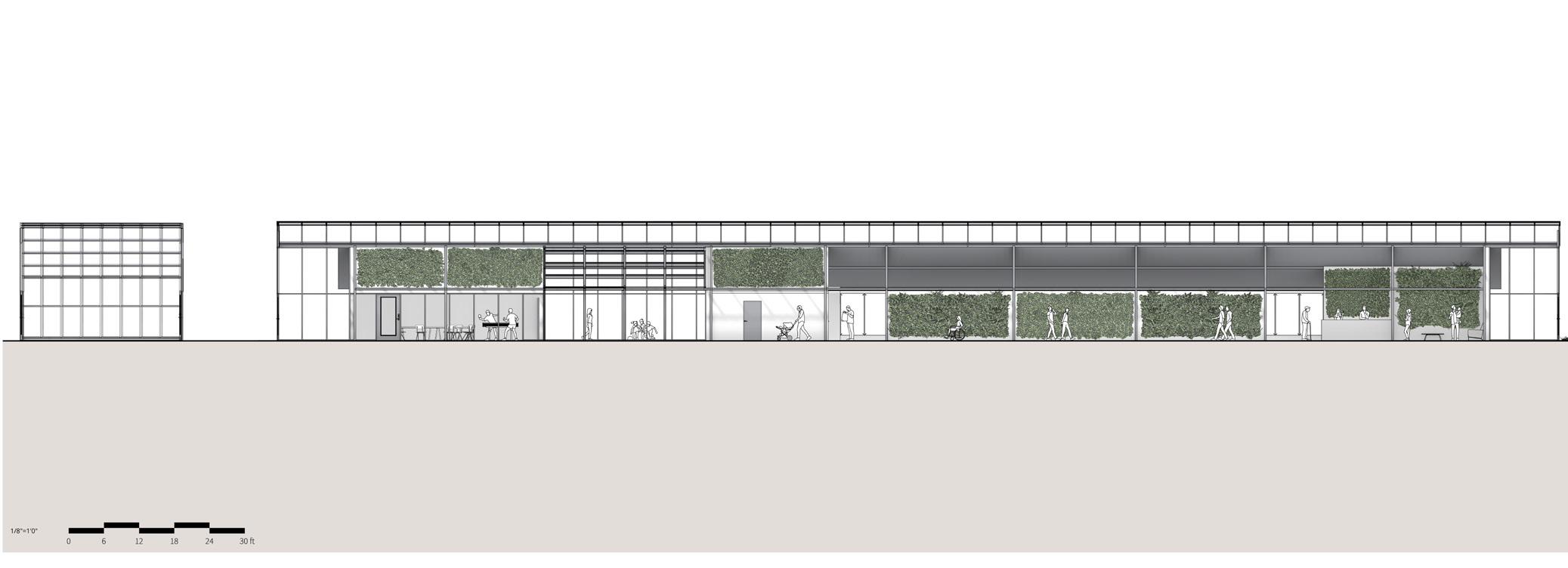 Accessible by car, bike, and bus, this ADA accessible facility aims to bring all members of the Enfield community
Accessible by car, bike, and bus, this ADA accessible facility aims to bring all members of the Enfield community
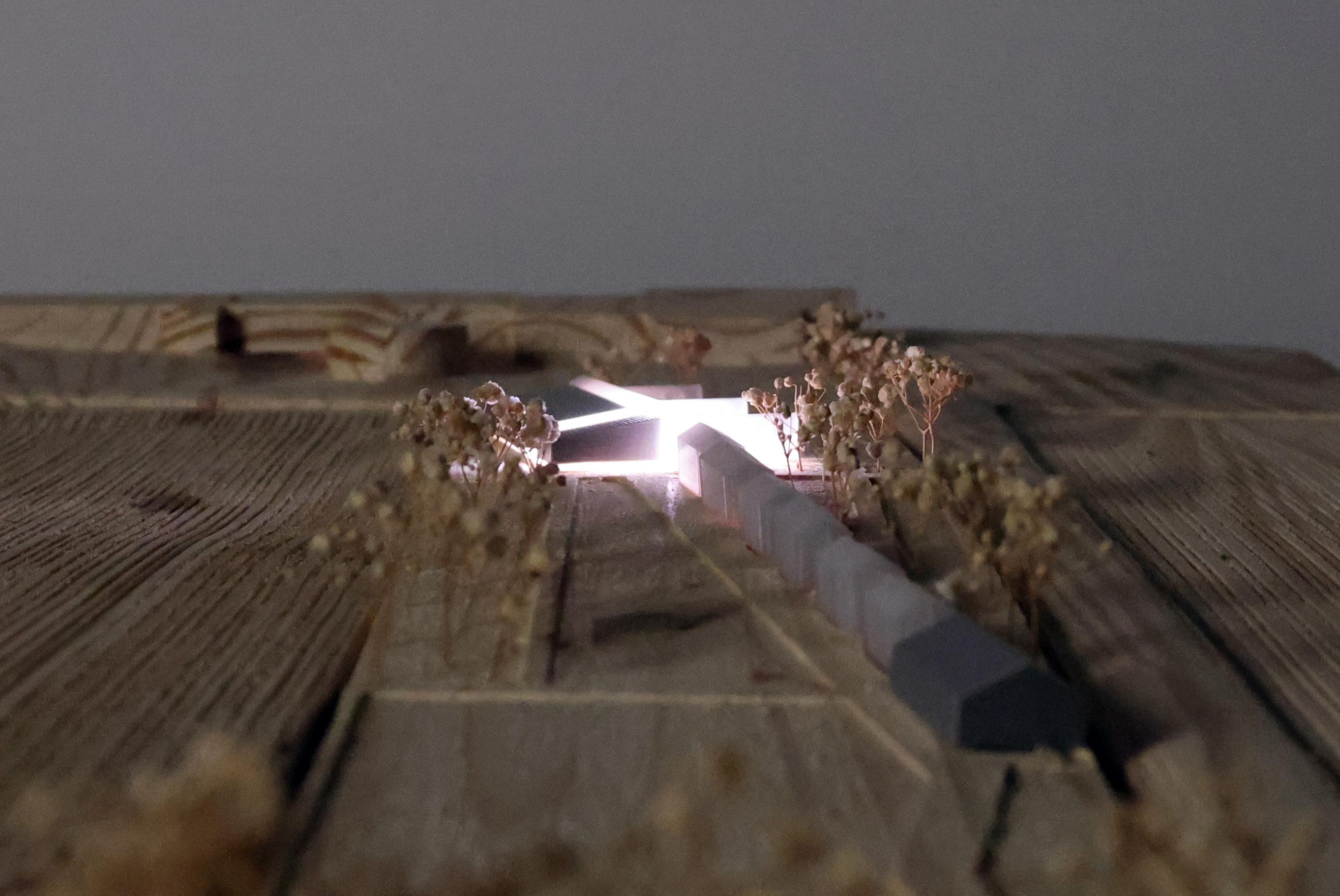
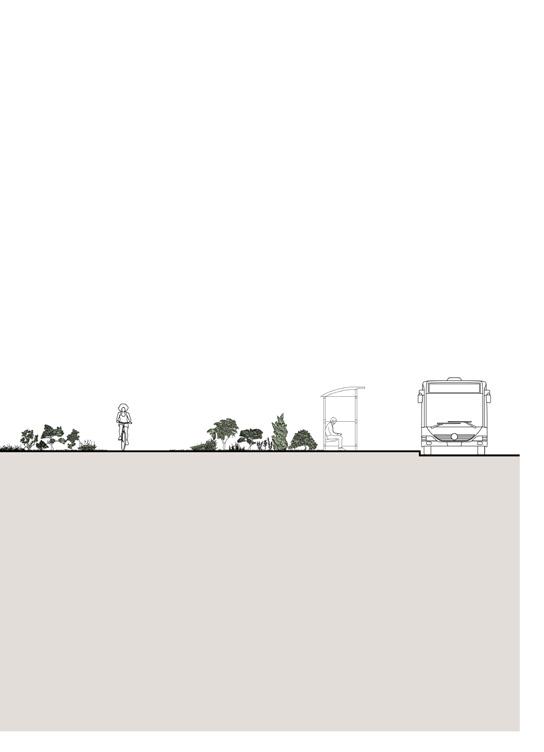
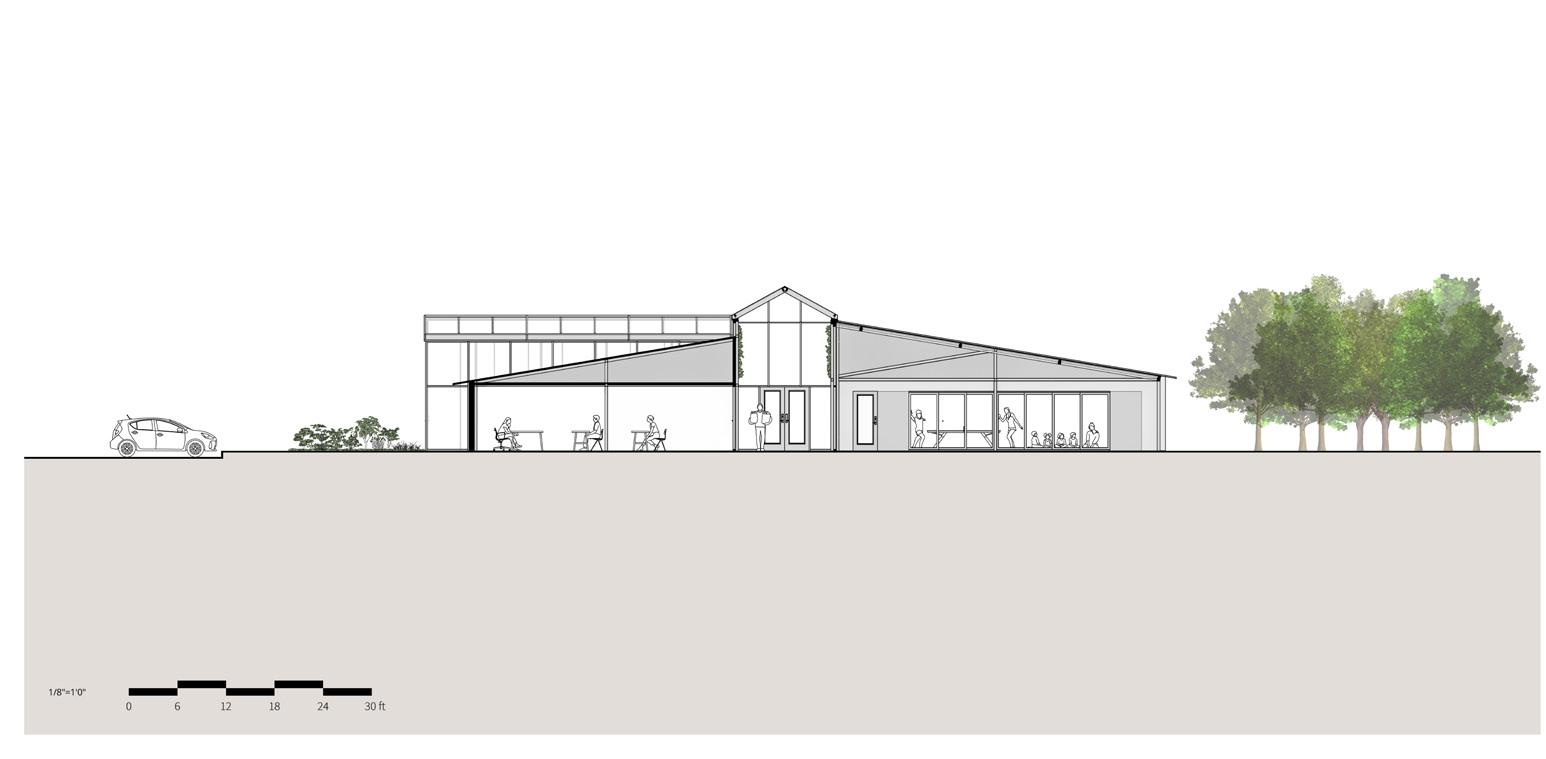
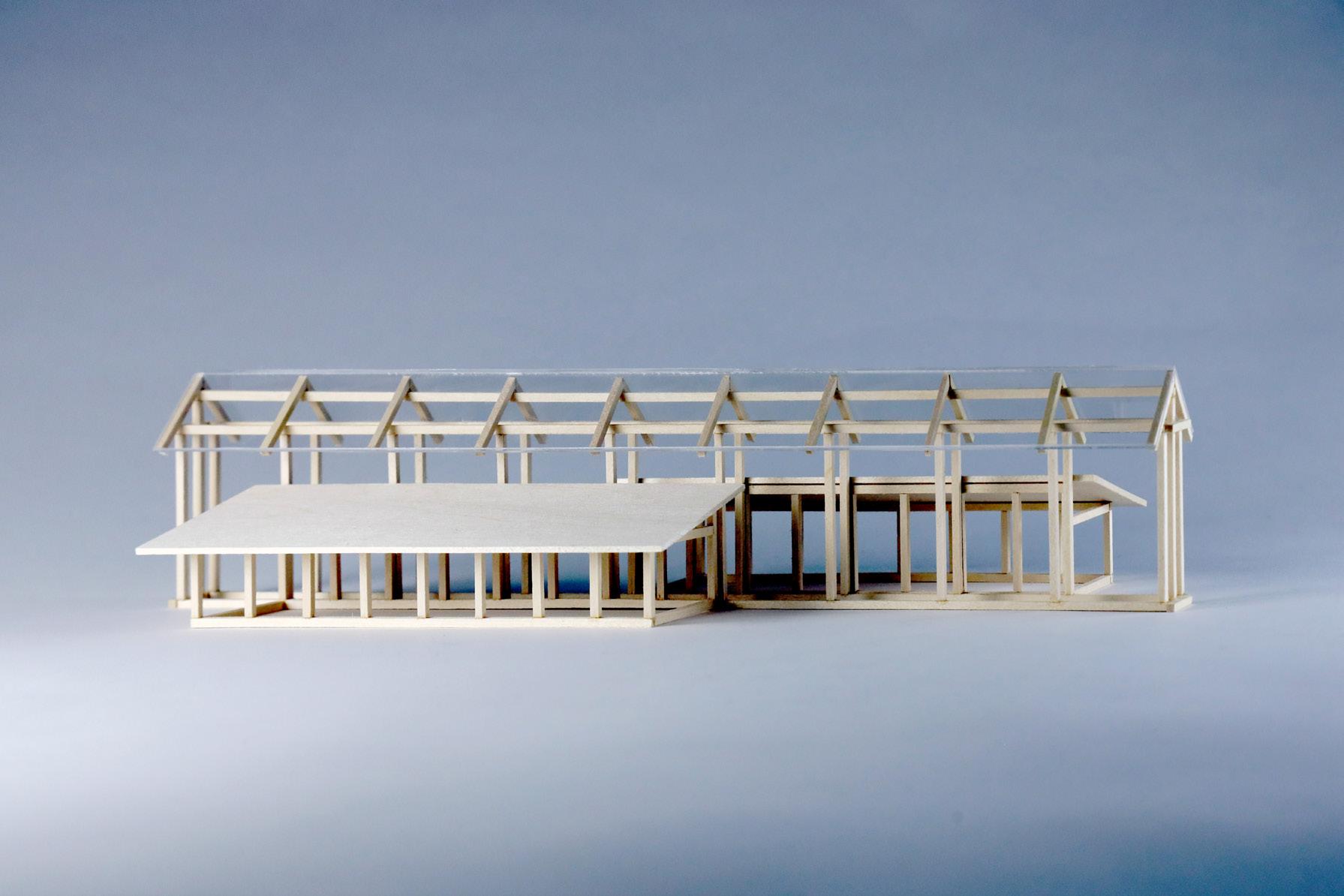
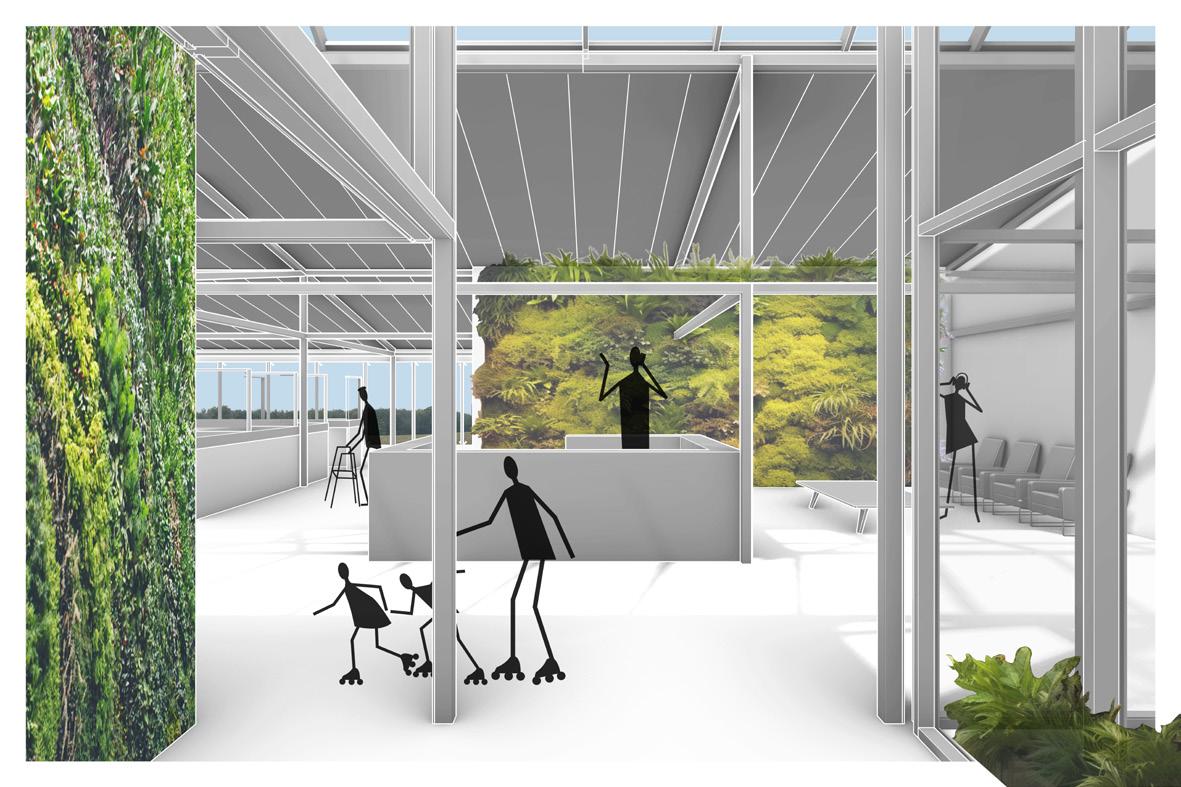
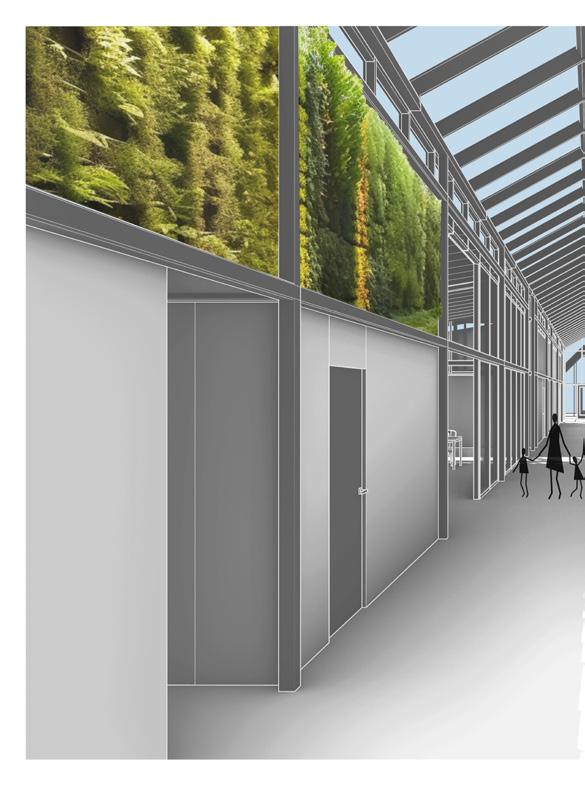 Early conceptual wood + acrylic model with general axonometric and series of perspectival collage renders
Early conceptual wood + acrylic model with general axonometric and series of perspectival collage renders
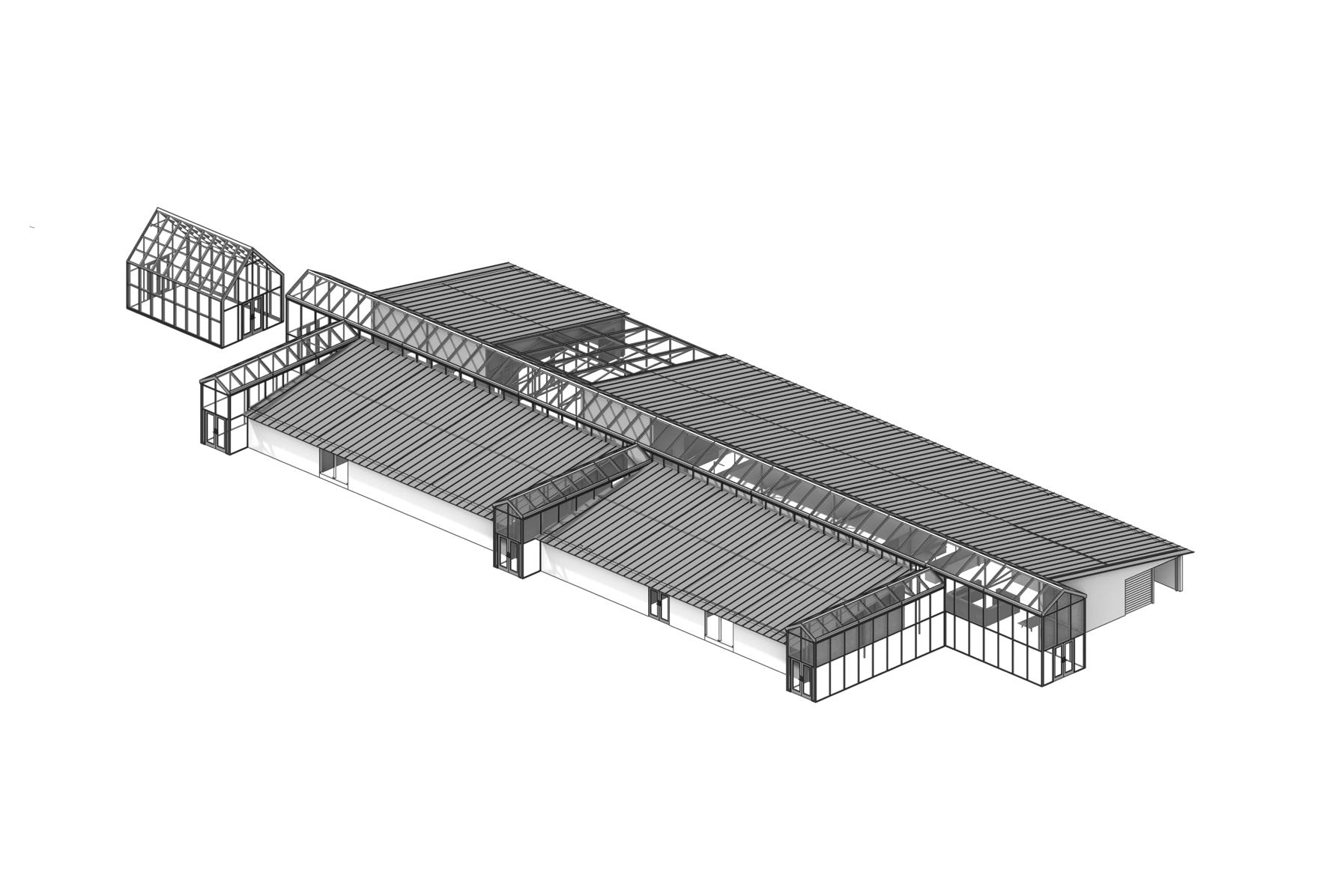
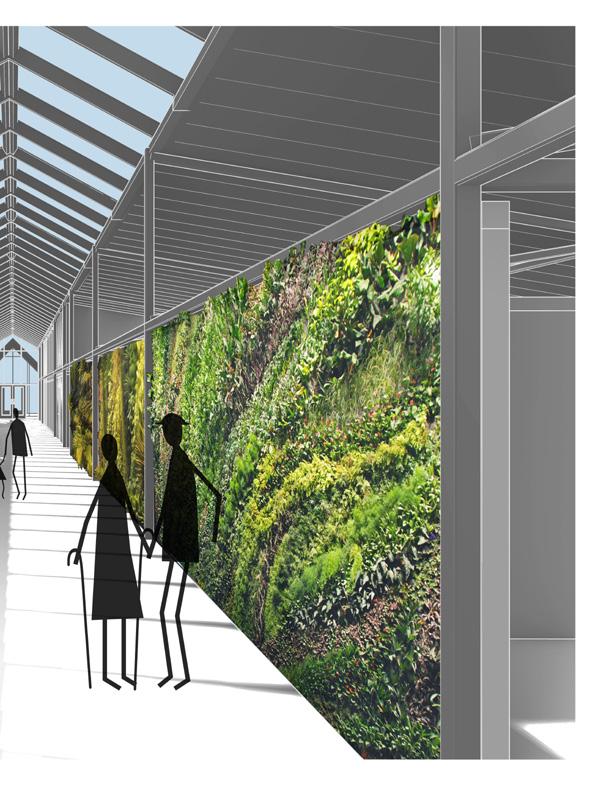
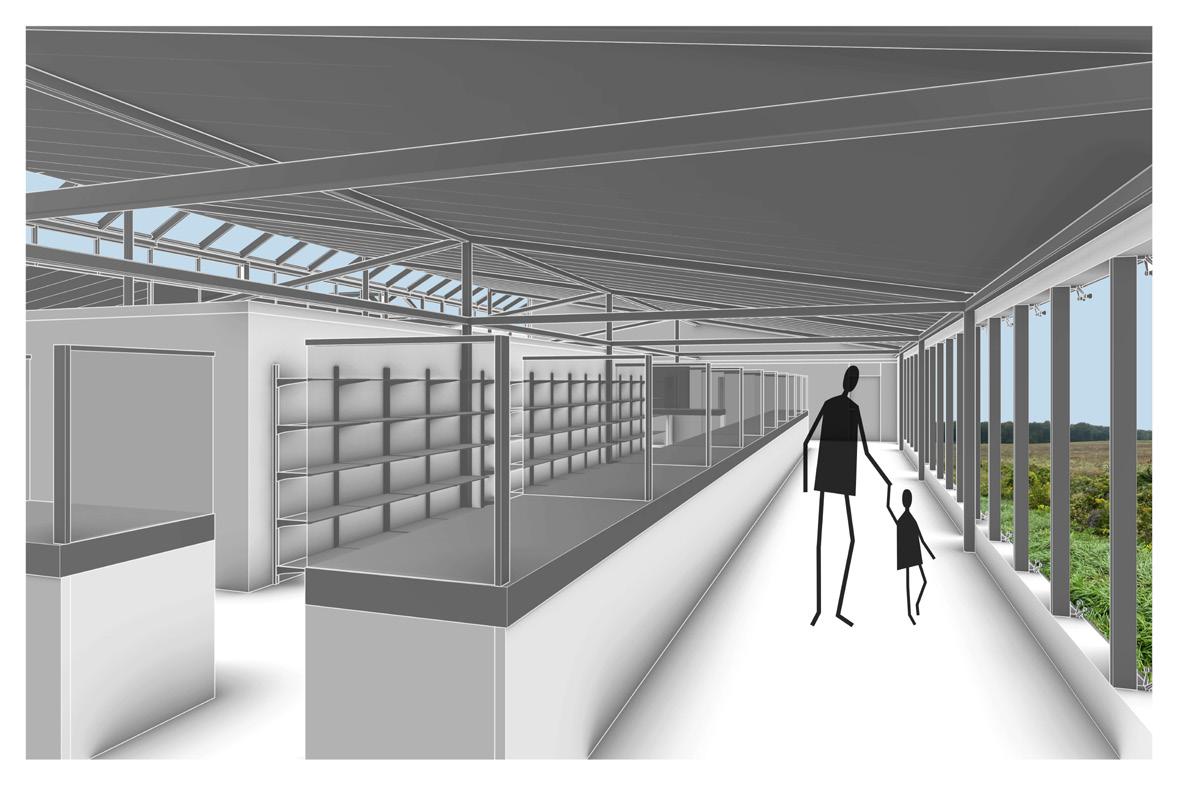
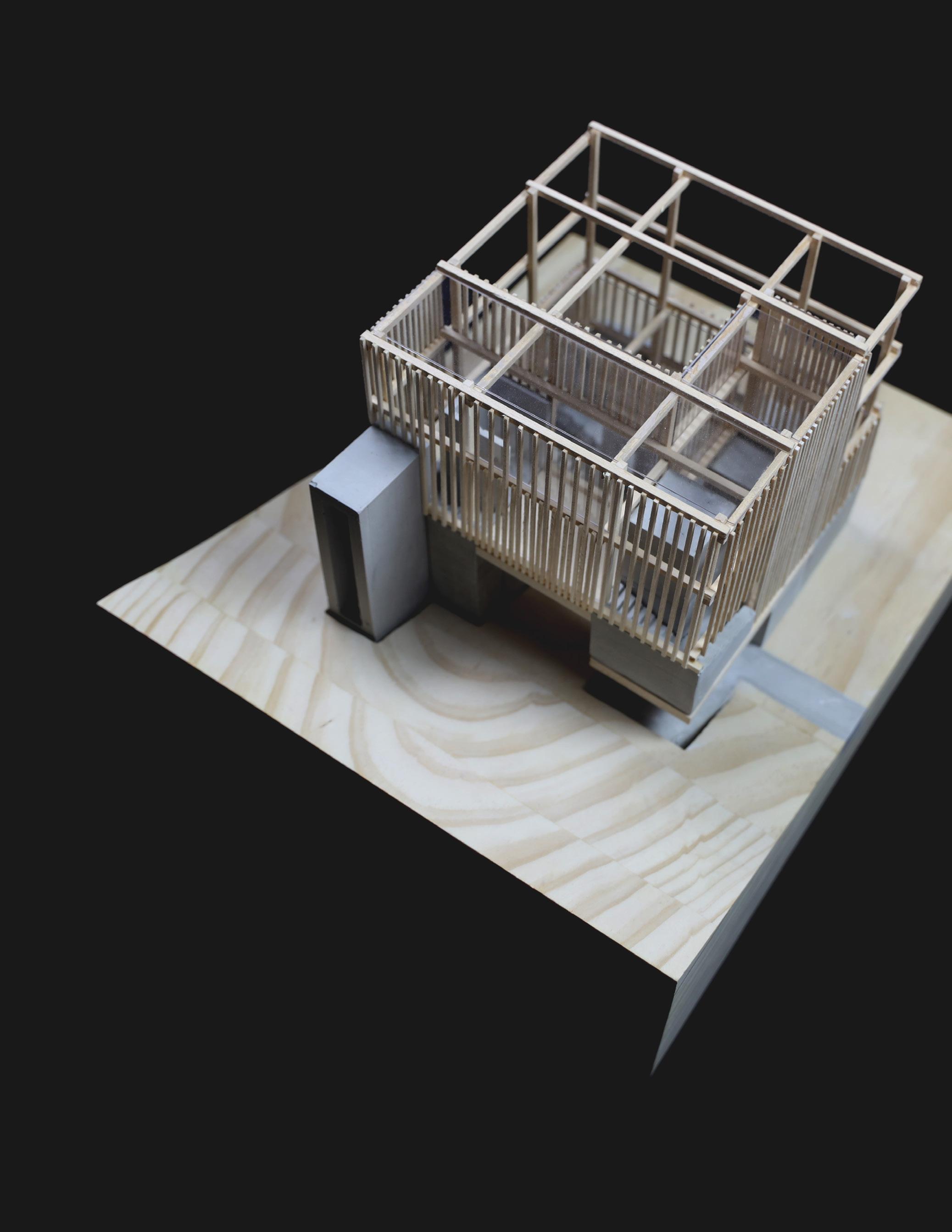

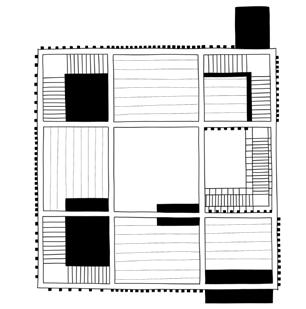
This project is a Museum for the display of Architectural Models, designed using a modified 9-square grid stacked multiple levels.
Each Sequential exhibition space is organized in a line along the outer edges of the grid, with each gallery rising one level above the next; all enclosing a central courtyard
The facade uses varying densities of wooden slats to control light levels across the different spaces.
9 Square Cube - Spring 2022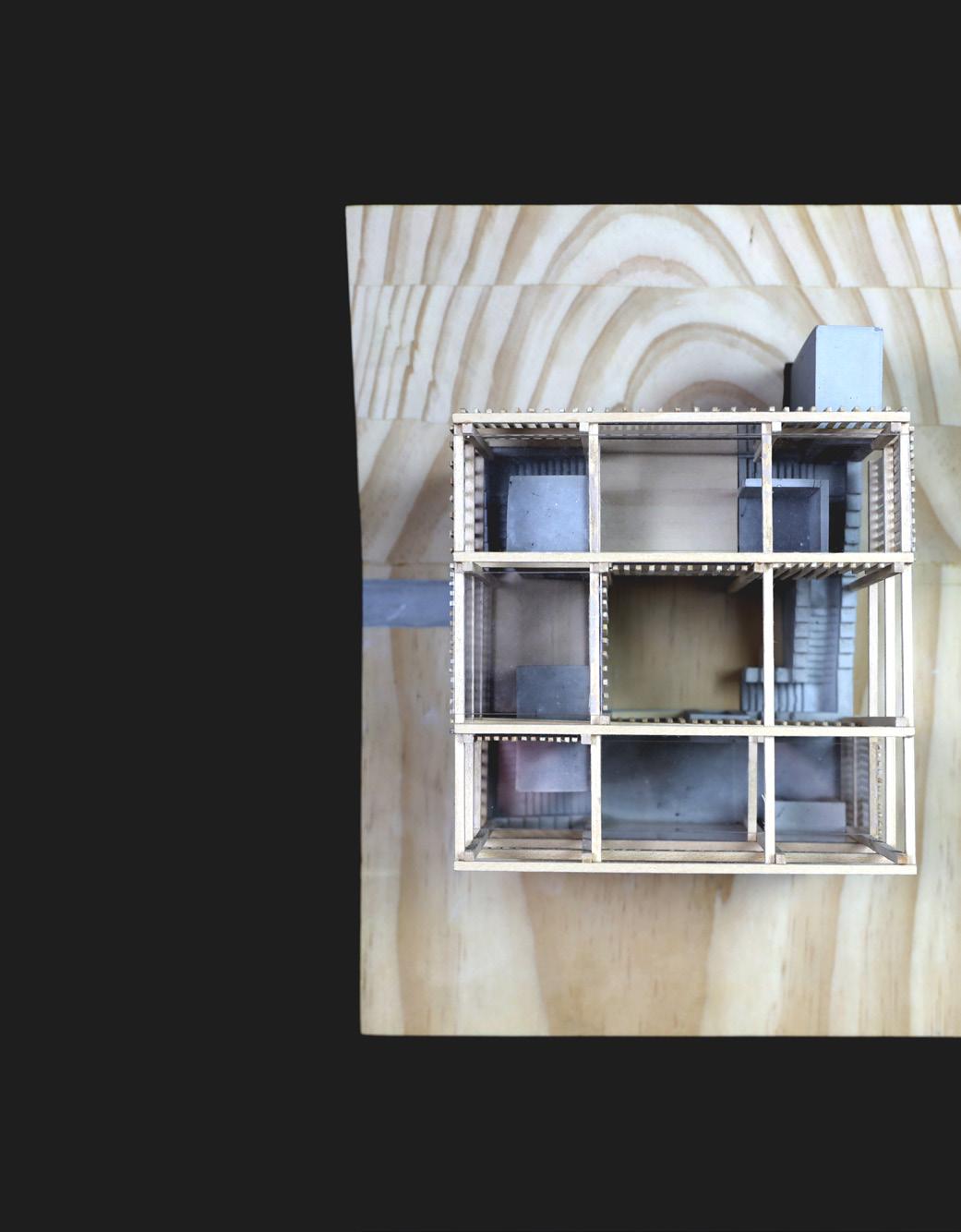
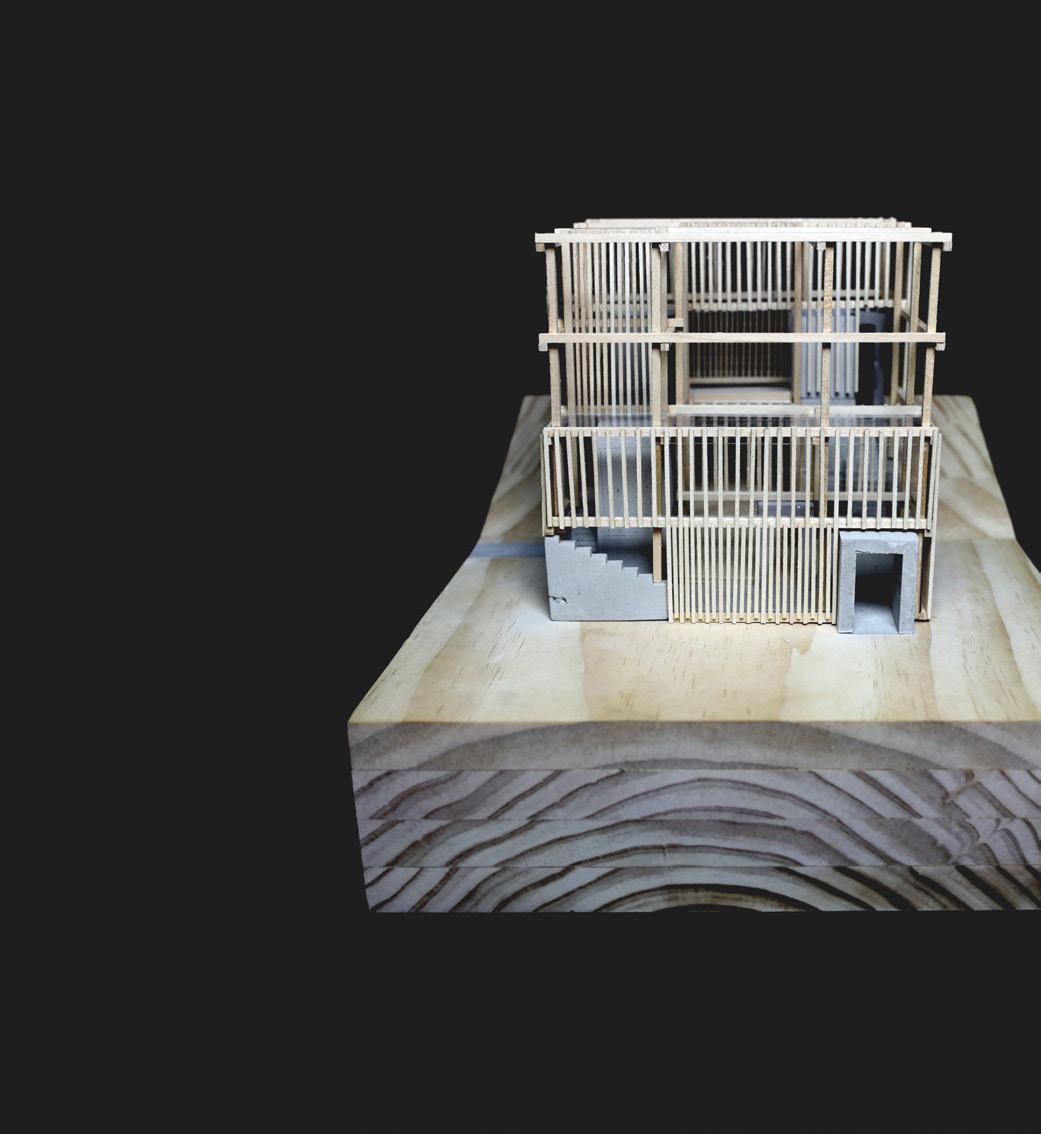


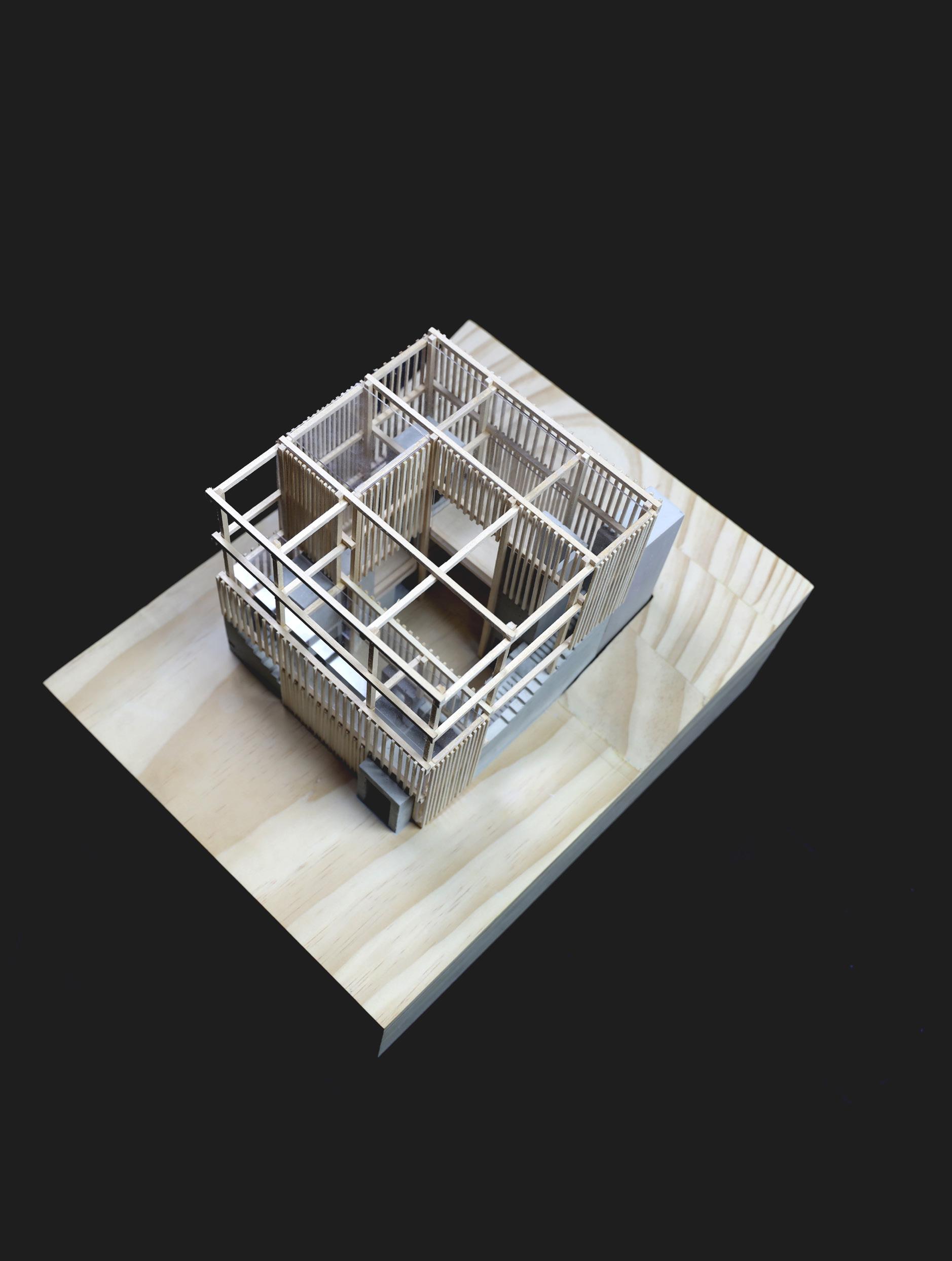
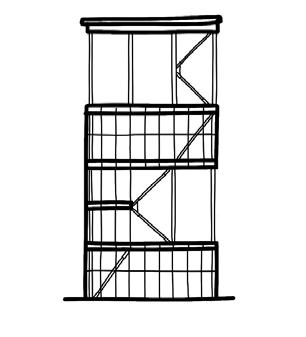
I led a team of three students in the construction of this dimensionally accurate 1/32" = 1' wooden scale model of the structure of "Shibaura House", a skyscraper in Tokyo, designed by Kazuyo Sejima of SANAA.
Featuring a poured concrete foundation, each piece of this model was individually measured, and cut by me, then assembled with a team over the course of a week.

 "Shibaura House" Structural Model - Fall 2022
"Shibaura House" Structural Model - Fall 2022
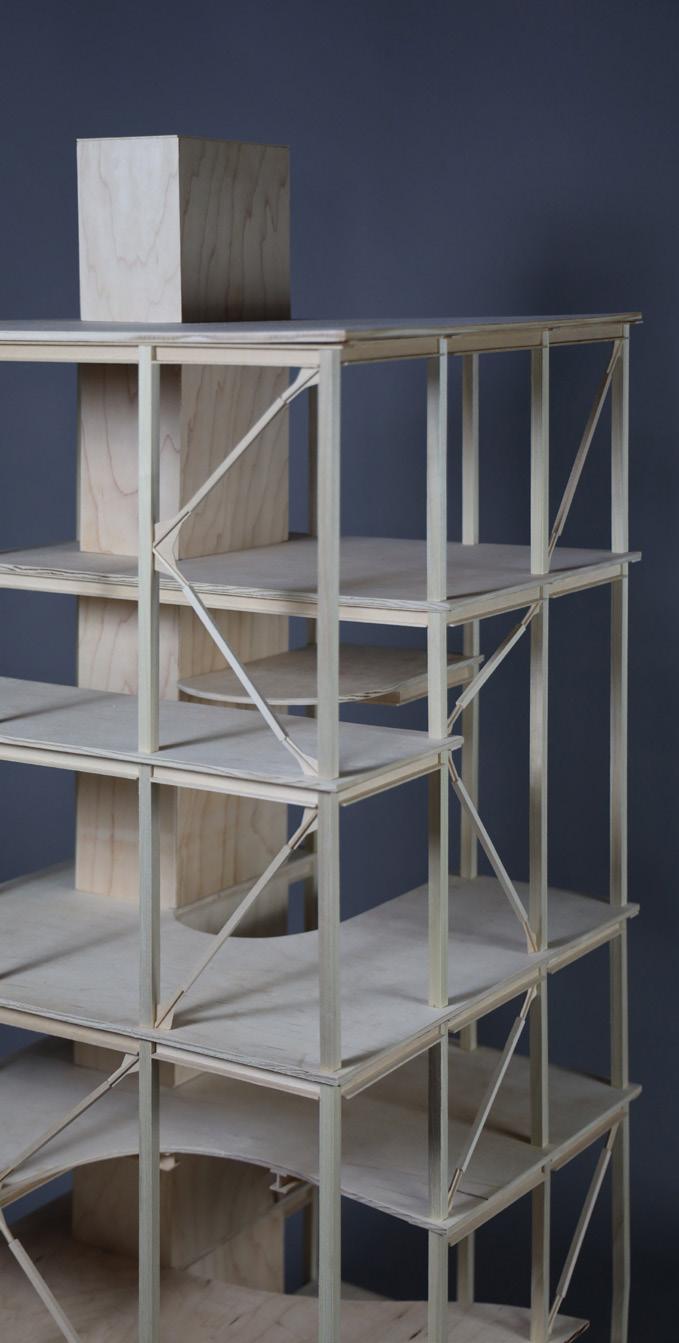

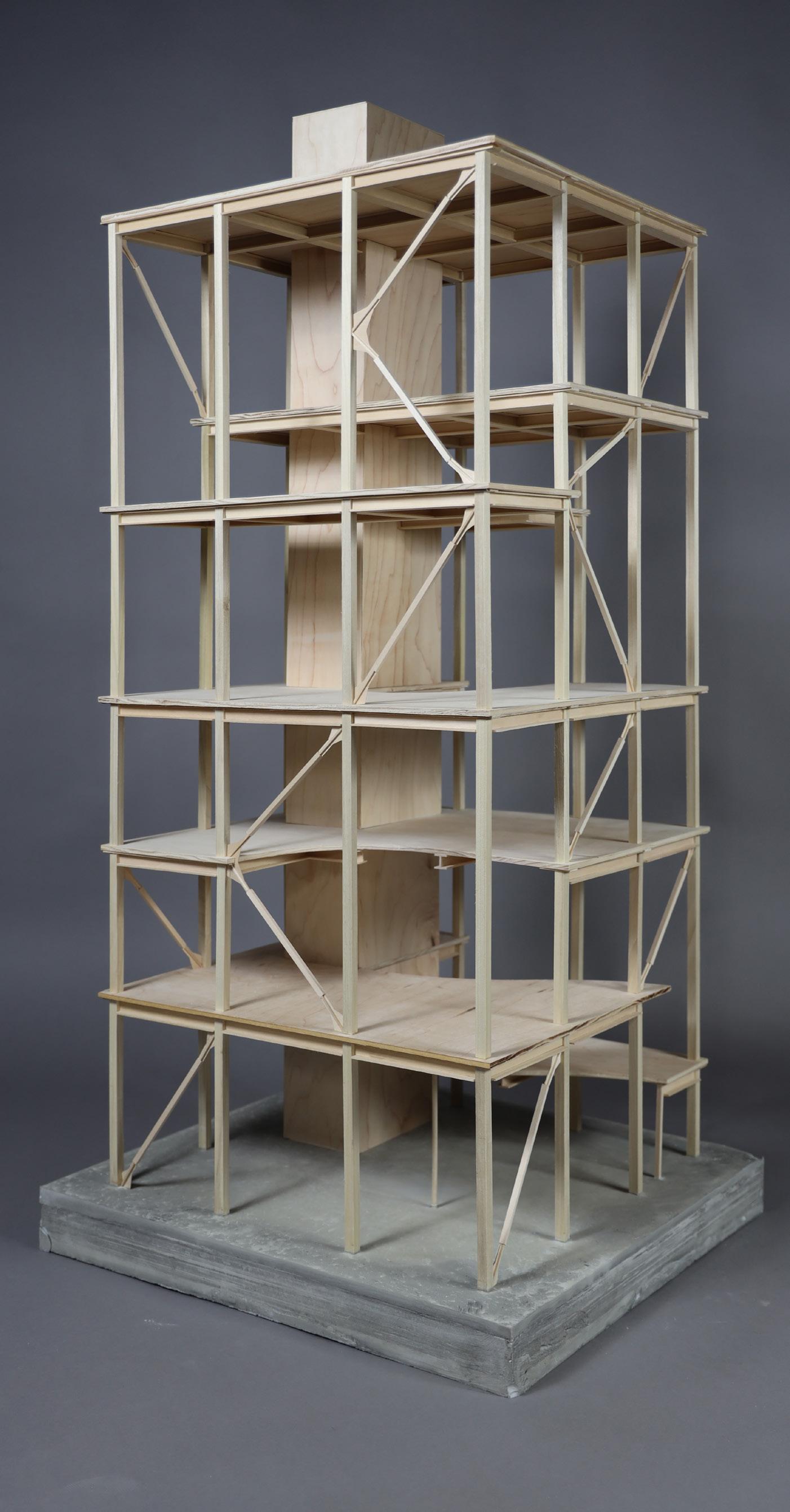
06.

This wearable visor constructed of Bristol paper and contoured to fit my face utilizes the moiré effect to induce an optical illusion simulating the visual phenomena of being stuck in a blizzard.
Strips of paper with precisely cut Parallel slits pass over one another at an angle, creating a directional blurring pattern
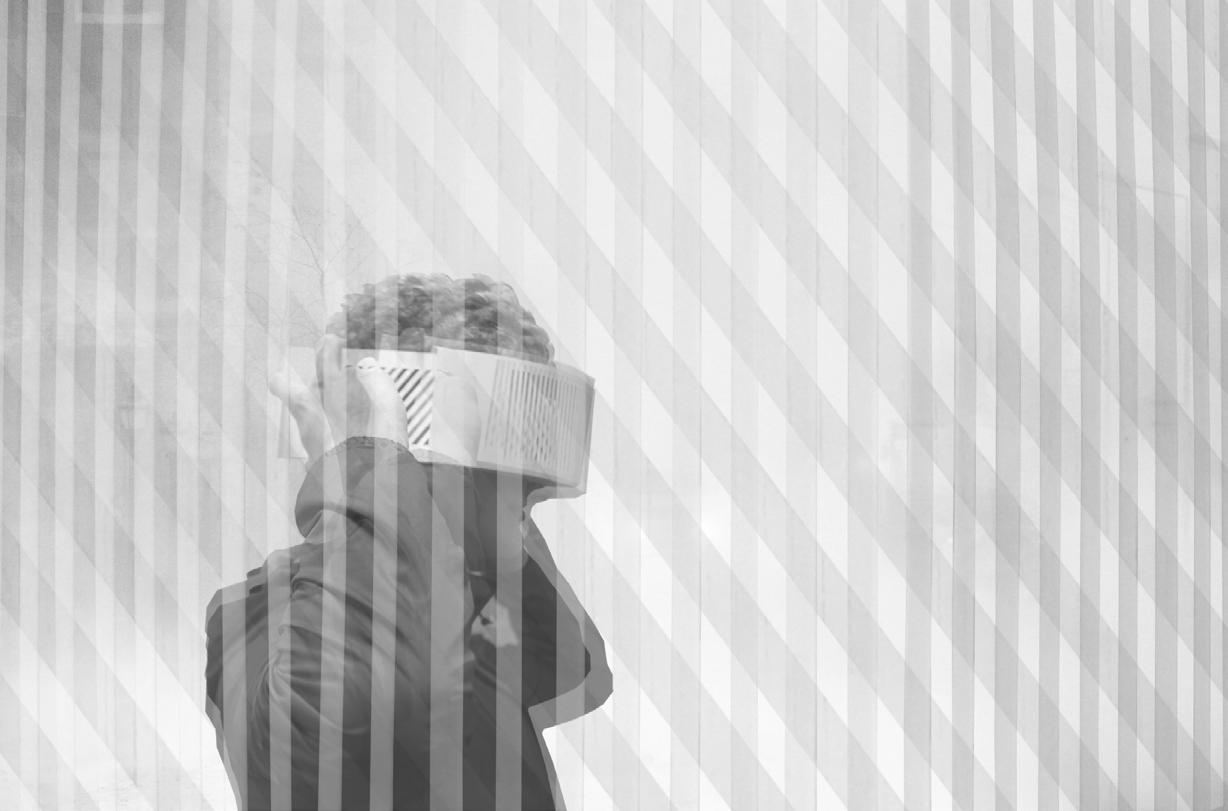

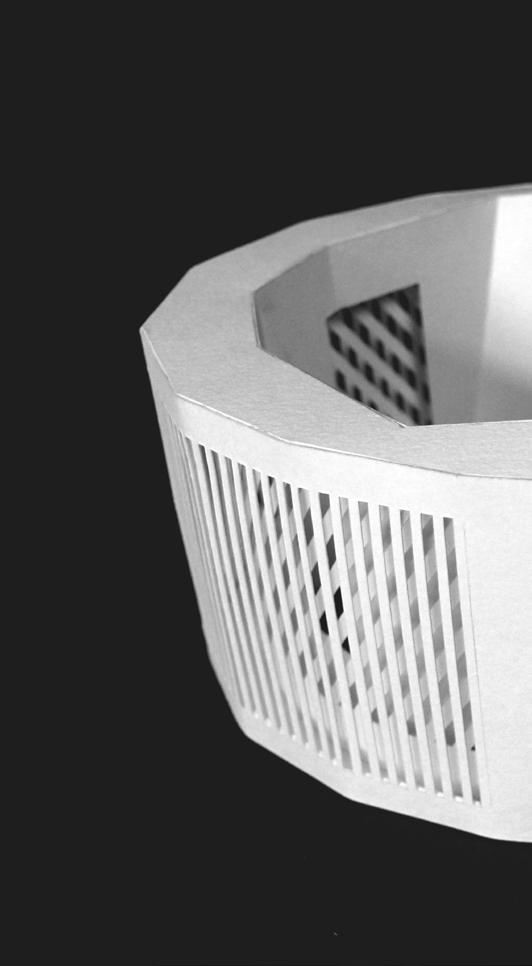



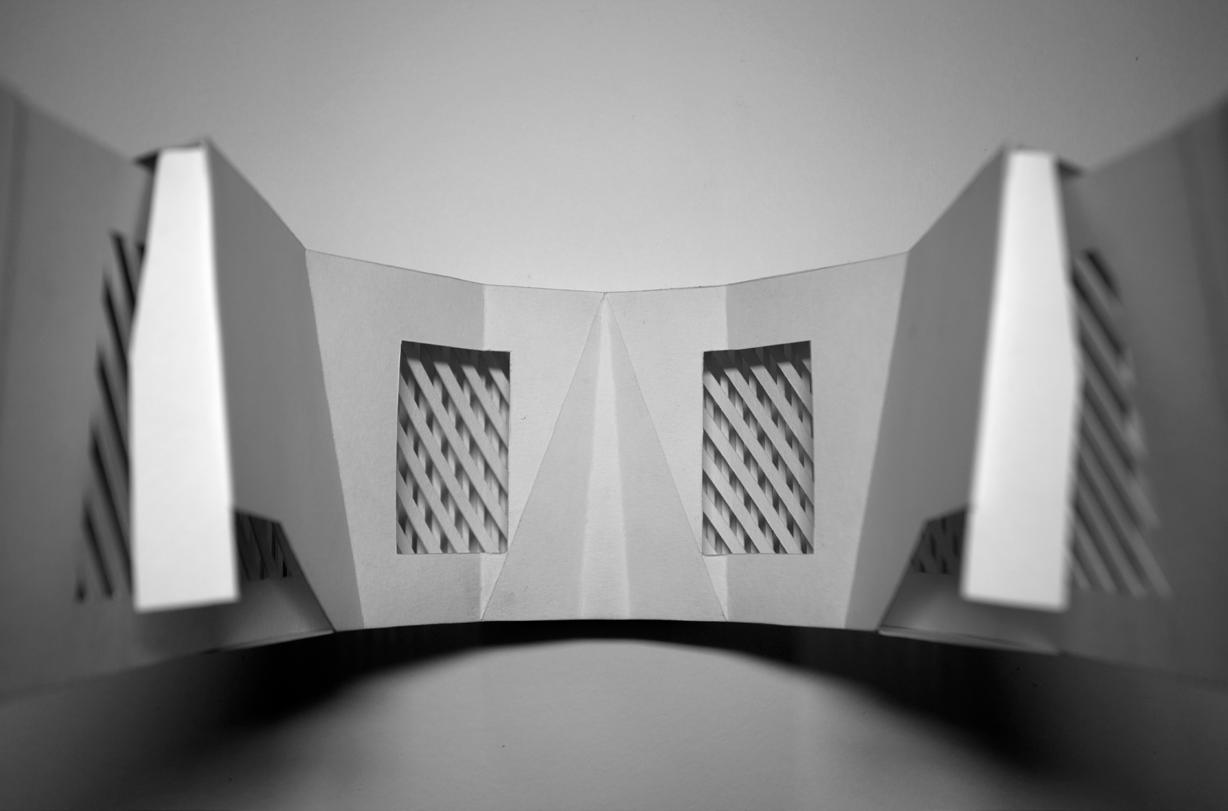
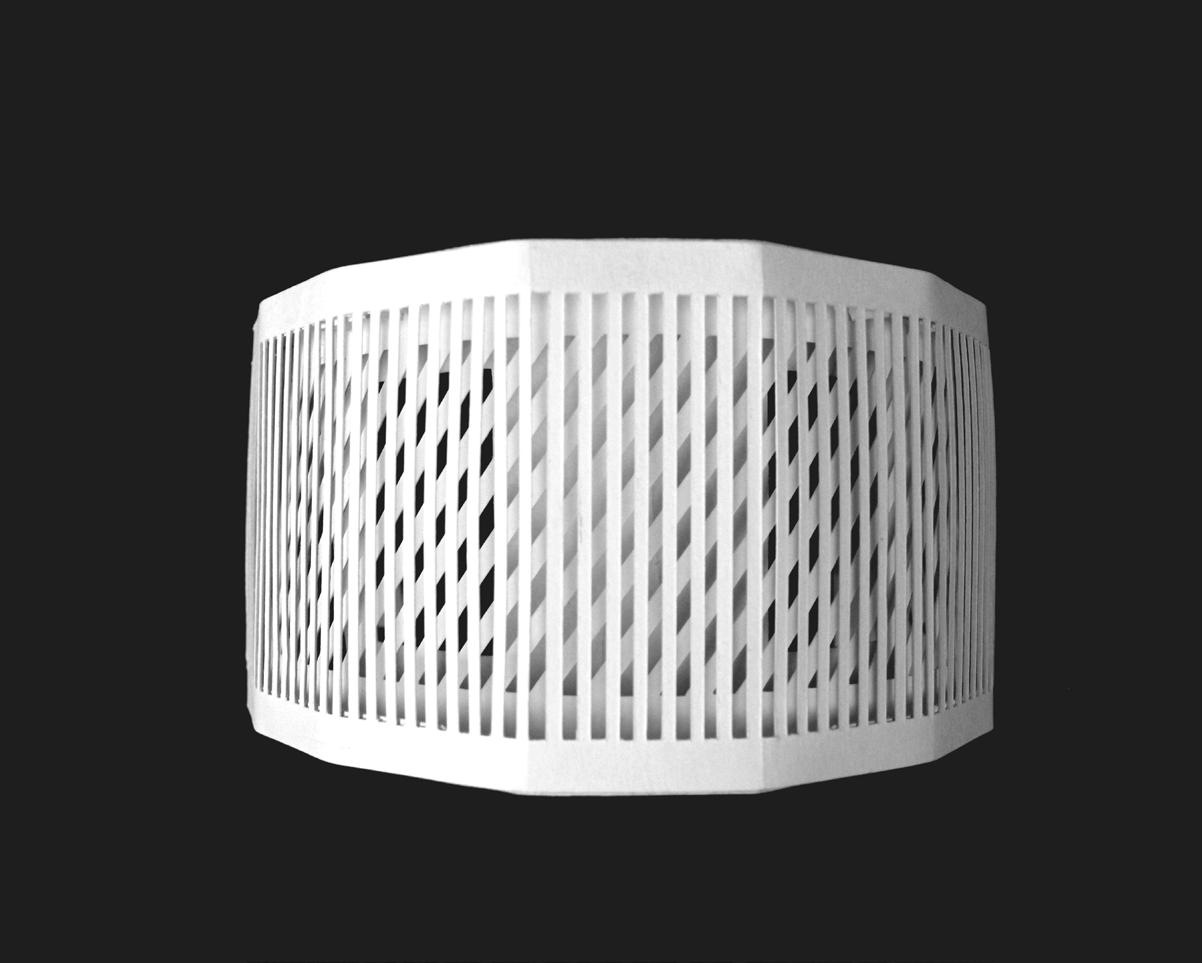
I
