PORTFOLIO
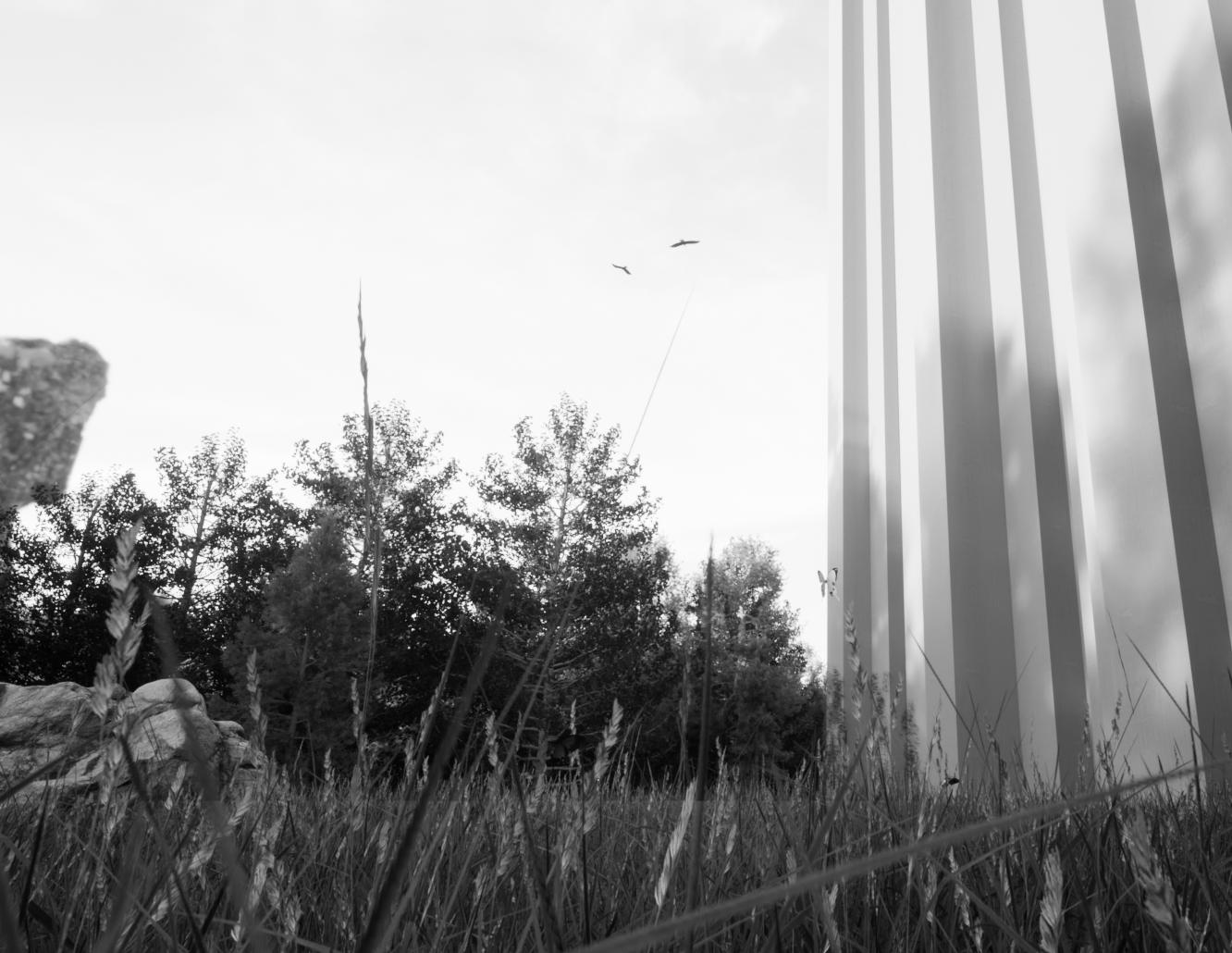 CHANDLER MARSHALL ARCHITECTURAL DESIGNER
CHANDLER MARSHALL ARCHITECTURAL DESIGNER



 CHANDLER MARSHALL ARCHITECTURAL DESIGNER
CHANDLER MARSHALL ARCHITECTURAL DESIGNER


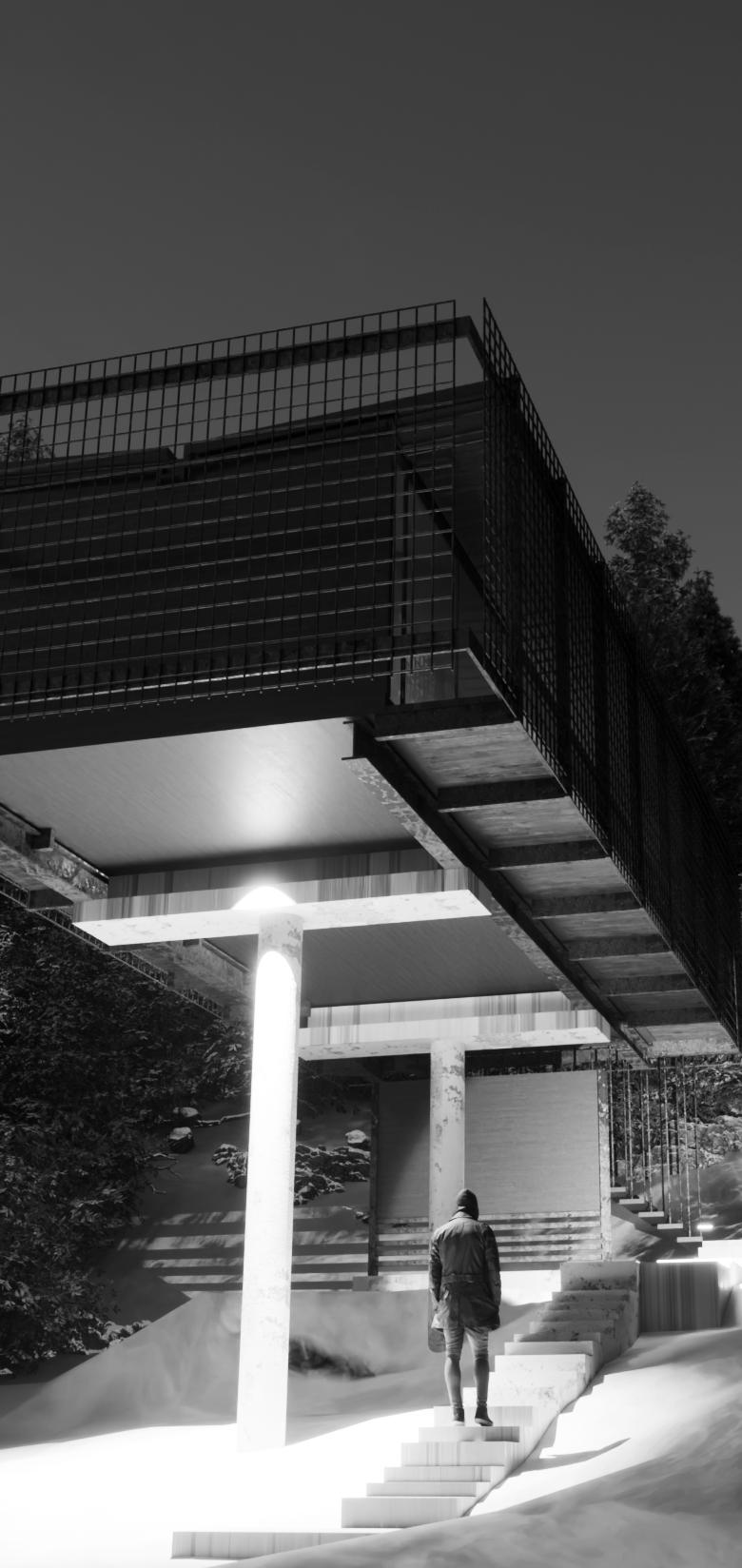
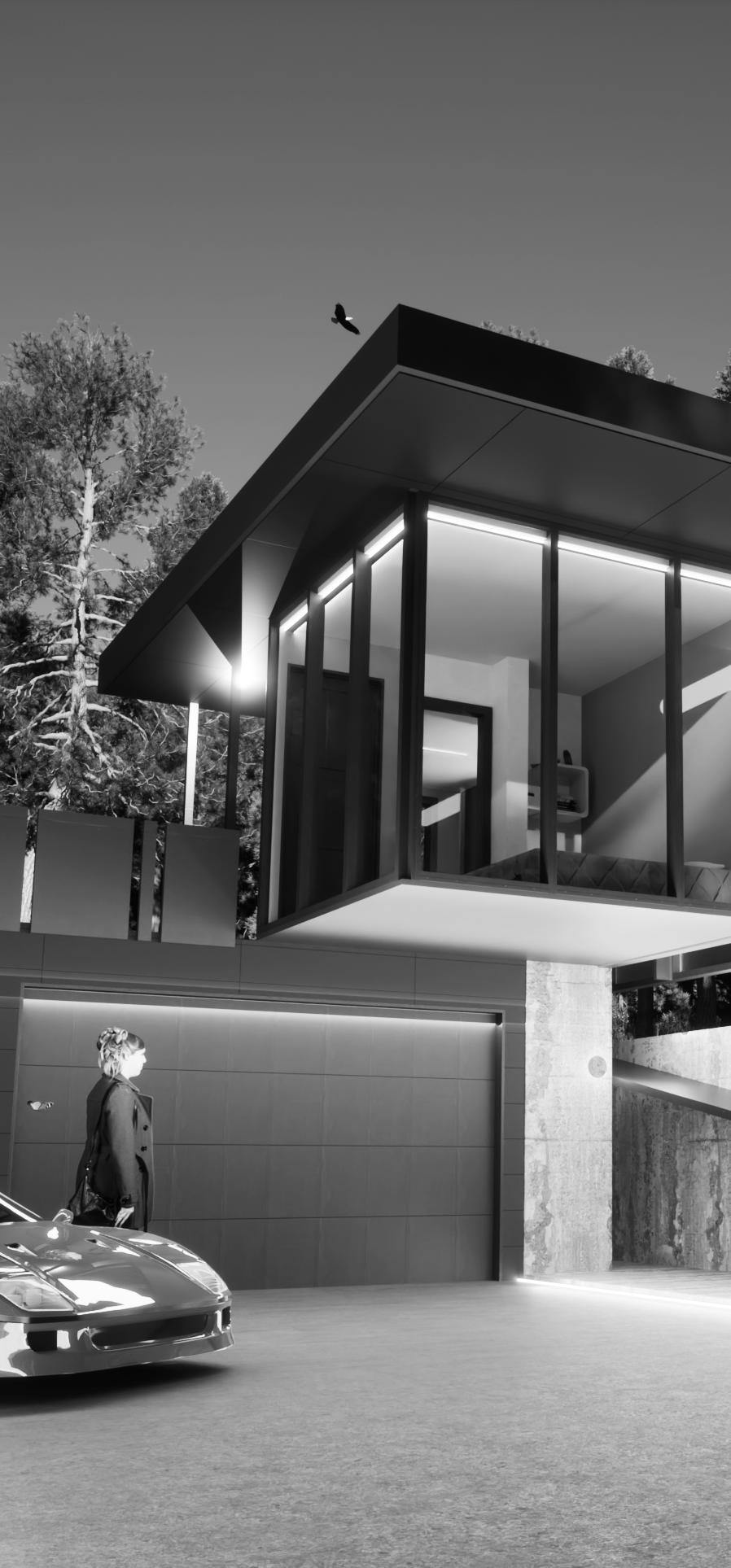

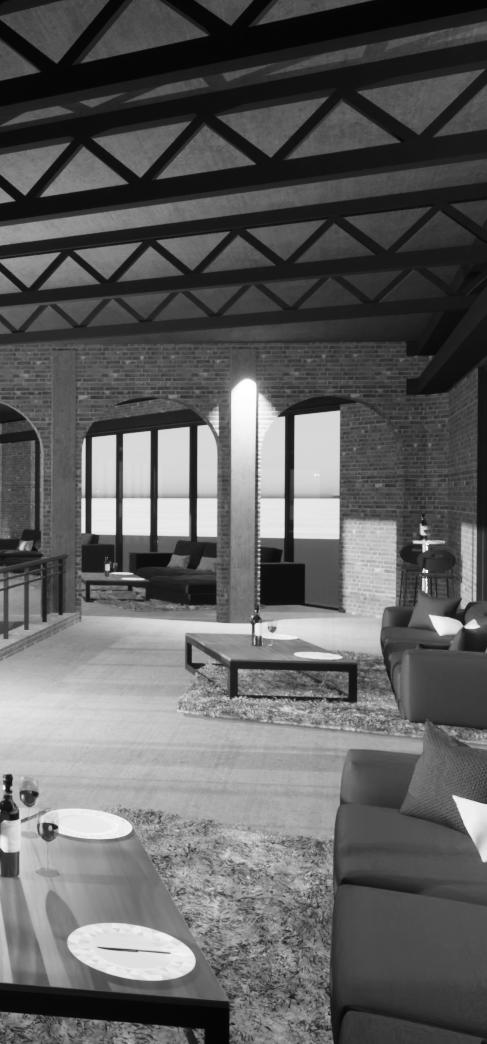
PAGES
PAGES
PAGES
PAGES
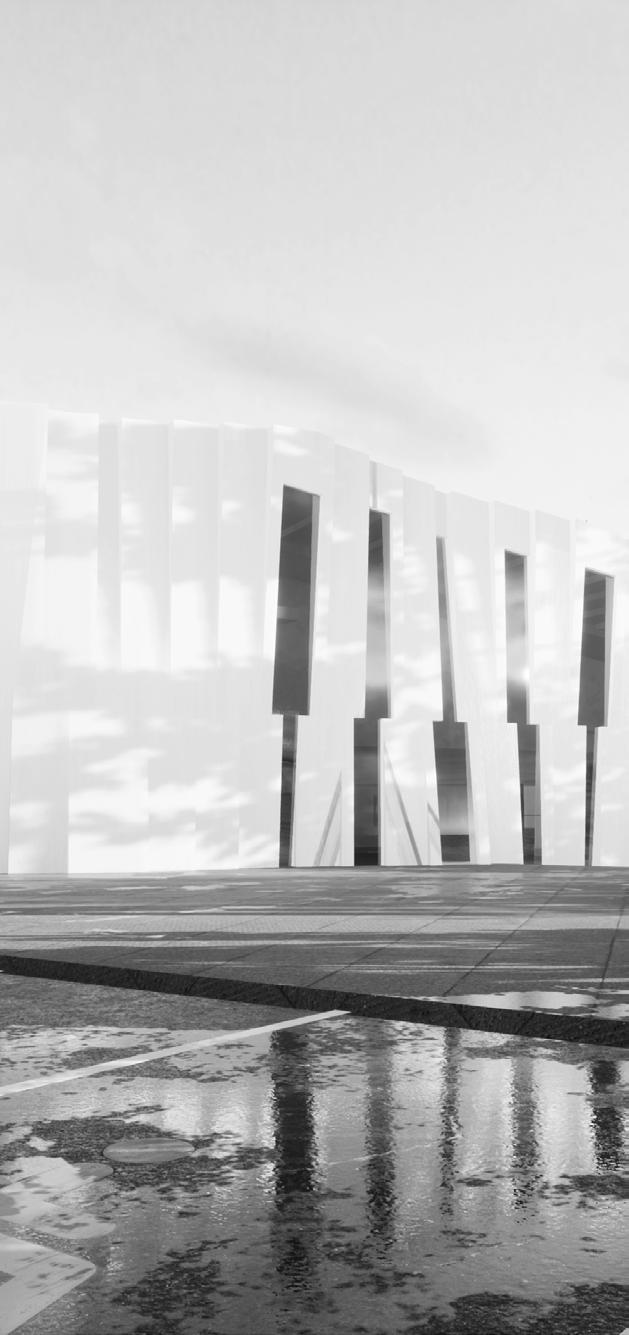
REHABILITATION CENTER
TYPE: UNDERGRAD 3RD YEAR
2023
PAGES 30-35
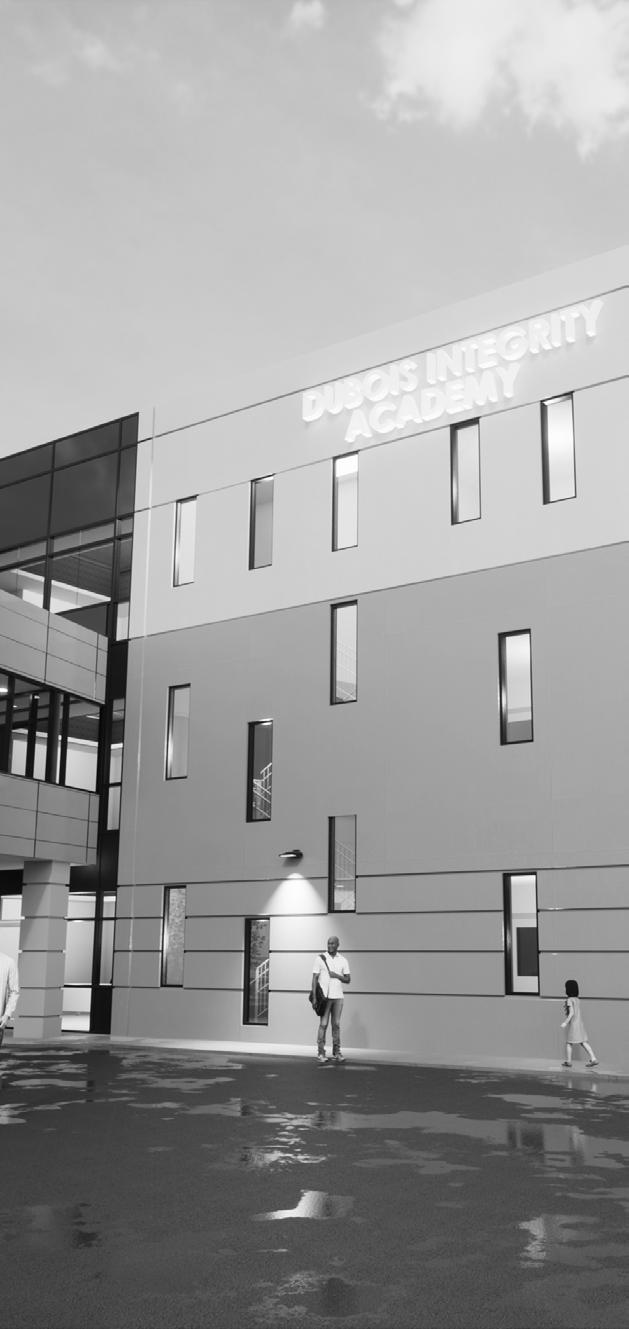
INTERN WORK
TYPE: INTERN WORK FOR FIRM
2023-2024
PAGES 36-41
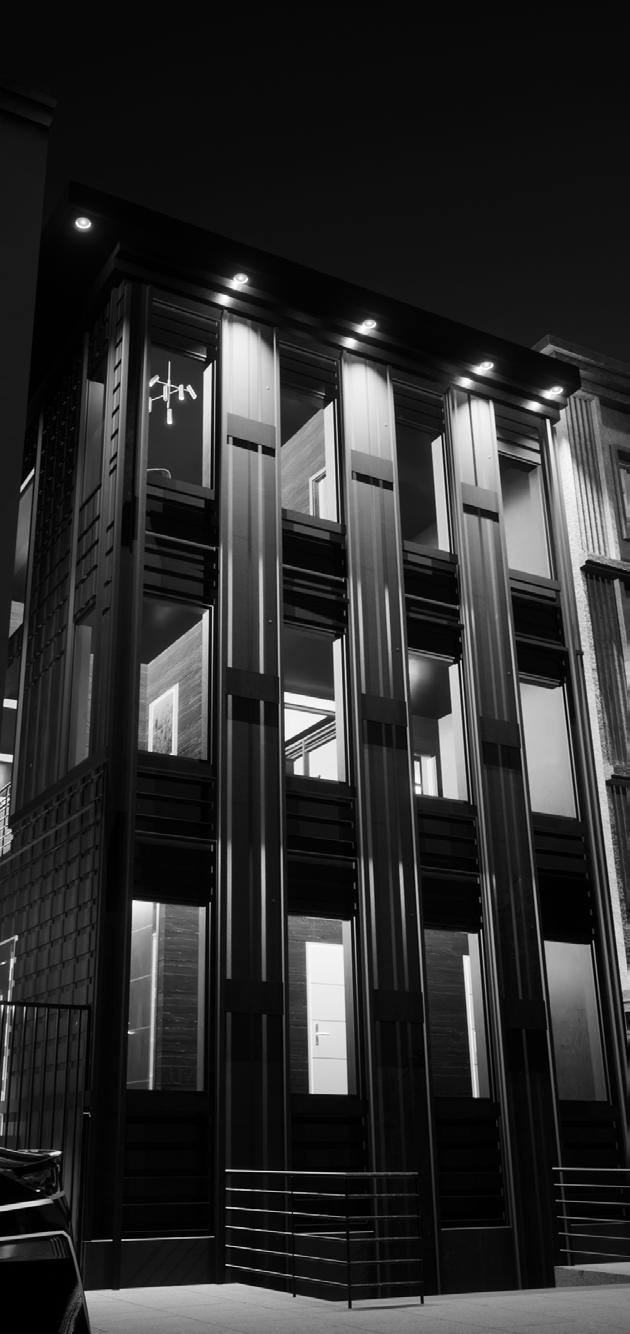
RESIDENTIAL DESIGN
FREE LANCE
TYPE: FREELANCE
2020-CURRENT
PAGES 42-49

SERVICE/ AWARDS
TYPE: GIVING BACK / ACIVEMENTS
2020-CURRENT
PAGES 50-59
THE ORIGINAL ELEVATED HOUSE WAS BUILT IN 2017 BY VENTA ARQUITETOS IN THE LUSH BRAZILIAN JUNGLE. USING PREFABRICATED CONCRETE MATERIALS THIS HOME IS ELEVATED 20 FEET OFF THE GROUND BY TWO STRUCTURAL ELEMENTS WHICH MINIMIZE EARTH WORK IN THE CONSTRUCTION PROCESS. THE FULL SQUARE FOOTAGE OF THE ELEVATED HOUSE IS A LITTLE MORE THAN 600 SQUARE FEET.
THE HOME IS SET IN AN ARCTIC GREENLAND WHICH FEATURES ;BIRCH ,MOUNTAIN ASH AND WILLOW TREES. THE CHANGE IN SCENERY SHOWS HOW VERSATILE THIS HOME CAN BE IN DIFFERENT AREAS. THIS HOME CAN FULFILL MULTIPLE ROLES, WHETHER IT BE A RETREAT FROM REALITY OR A WINTER VACATION SPACE.IT OFFERS QUIET, UNIQUE SPACES WITH DIFFERENT SURROUNDING VISTAS WITH MORE EMPHASIS ON THE NORTH AND SOUTH SIDES.
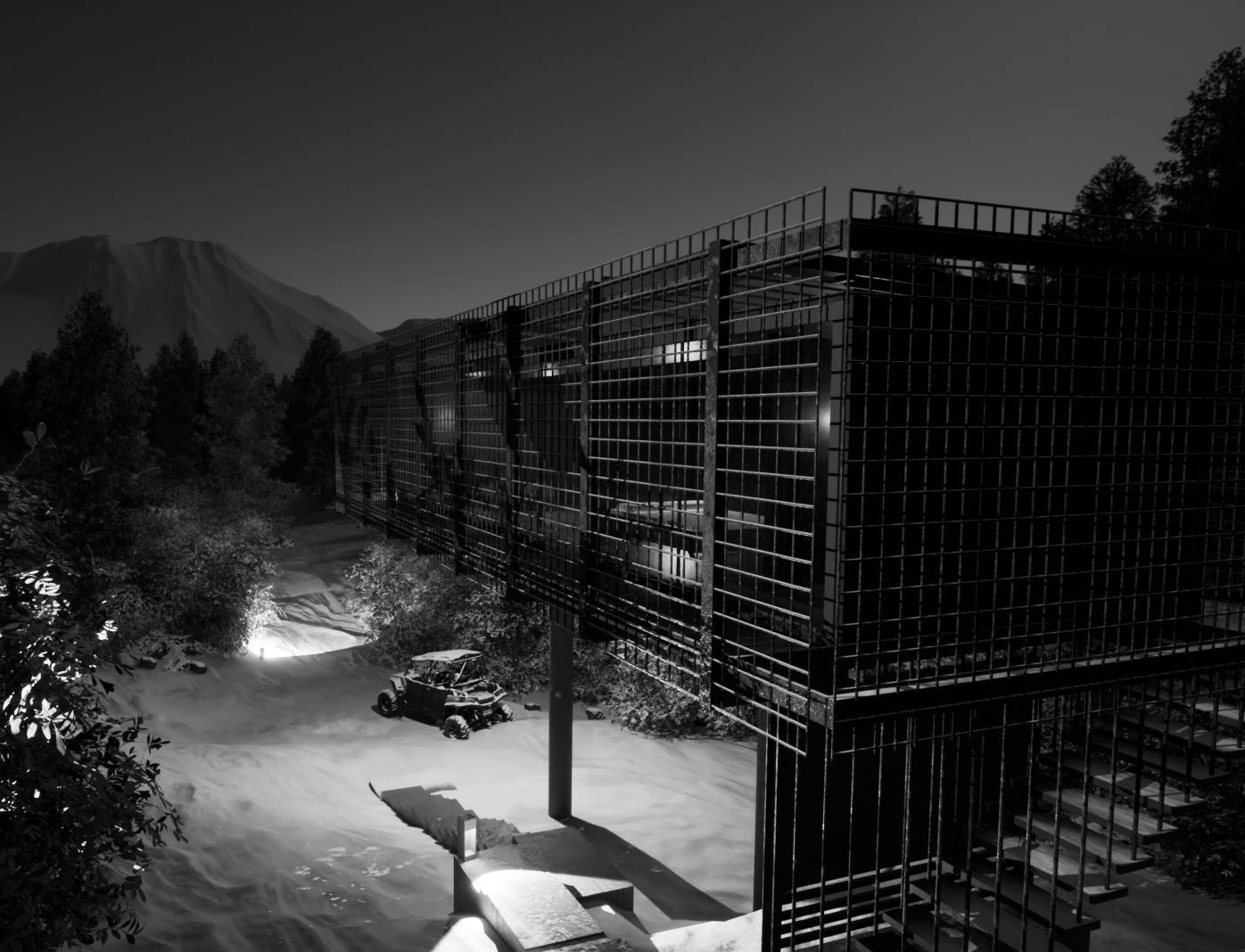
STORAGE
SLEEPING CORNER
EXTIOR WALKWAY
WASHER/DRYER
LIVING
UTILITIES
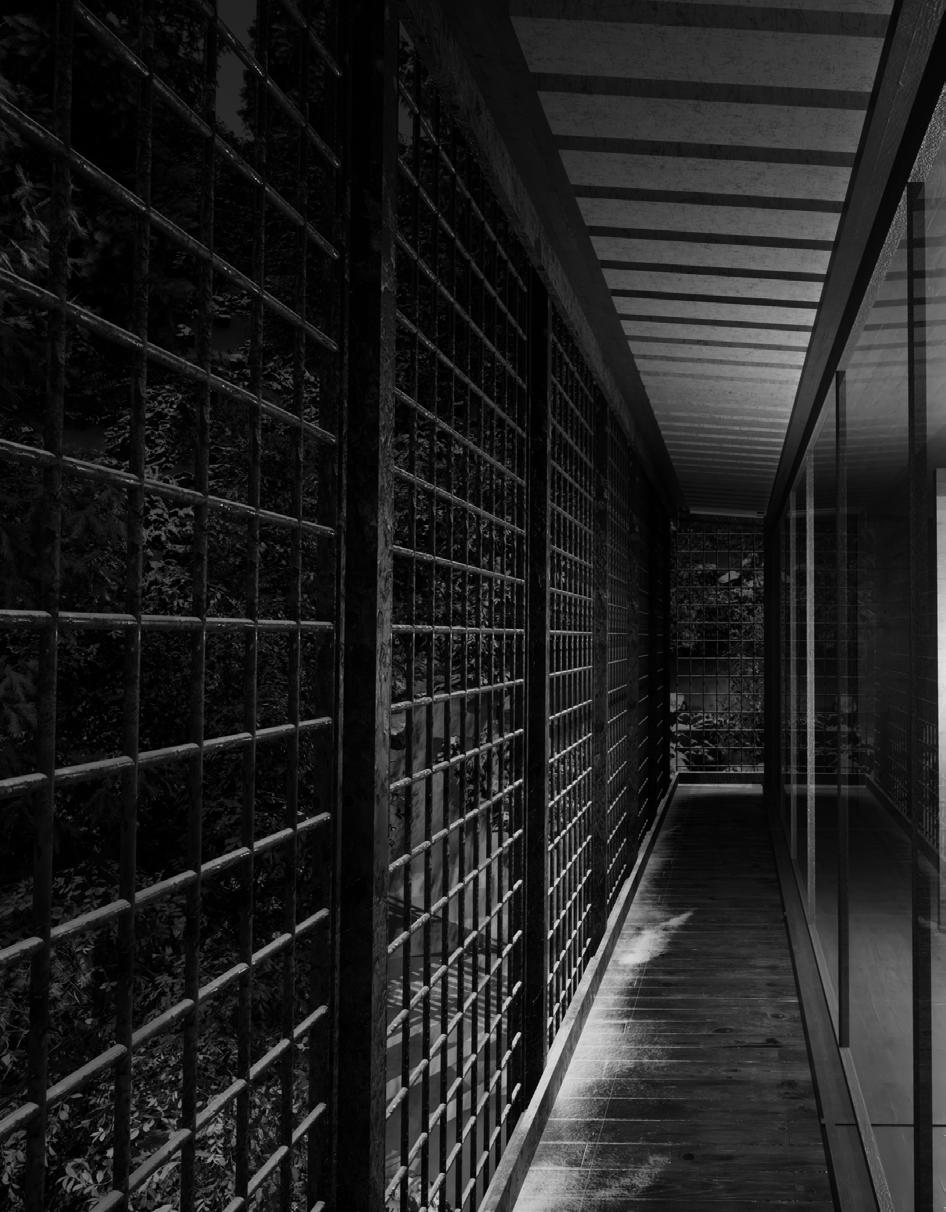
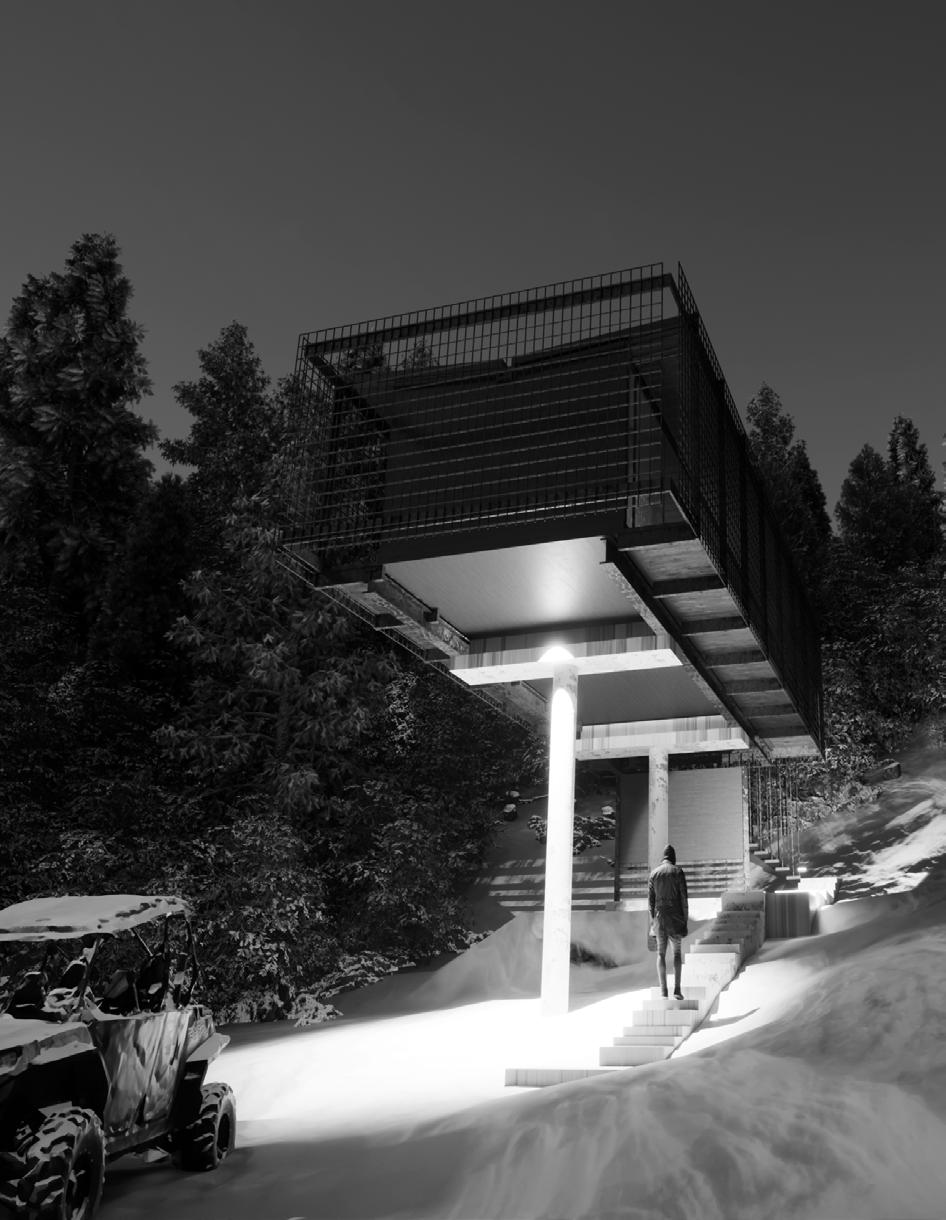


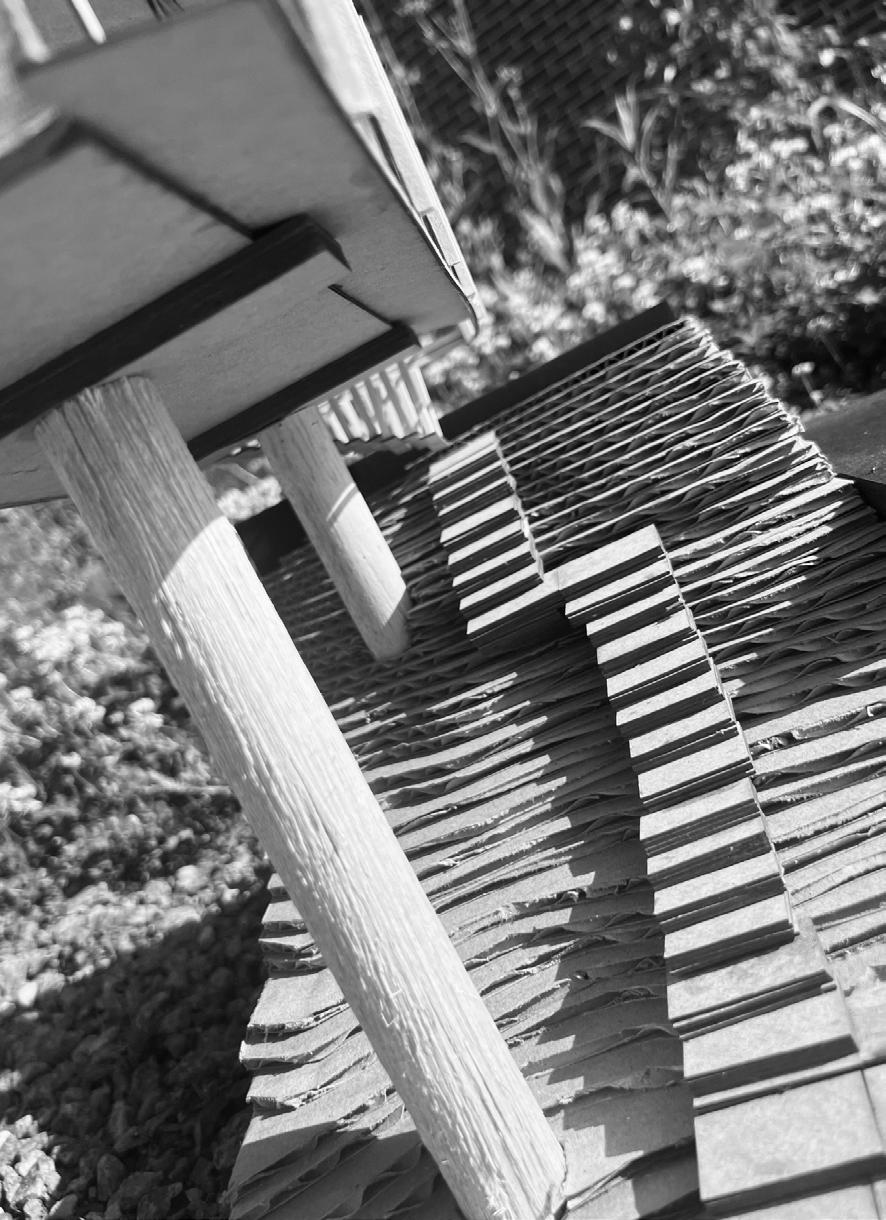
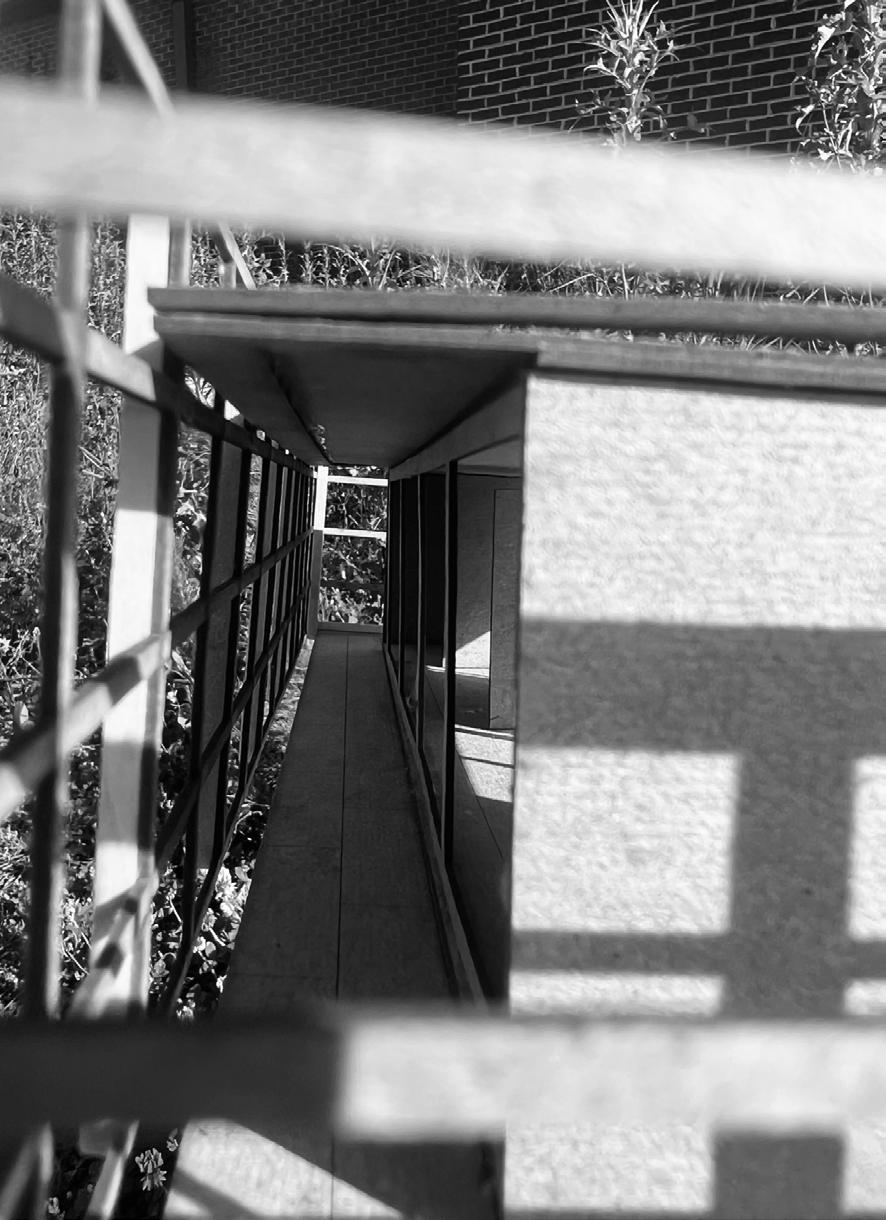
MOUNTAIN TREE HOUSE
MADE AS A RETREAT THIS HOME IS PLACE IN THE APPALACHIAN MOUNTAINS. WITH THE MAIN MATERIAL BEING UNFINISHED CONCRETE GIVES THIS STRUCTURE A VERY MINIMALIST LOOK. THE TWO STORIES SERVE AS A BEDROOM AND FULL BATH AS THE SECOND STORY AND A STORAGE AND AN OCCASIONAL GARAGE AS THE GROUND LEVEL. THE MOST NOTABLE PARTS OF THIS HOME ARE THE EXTERIOR BAMBOO DECKING AND THE EXTERIOR SHIELDING FROM THE FIRST FLOOR TO THE SECOND .
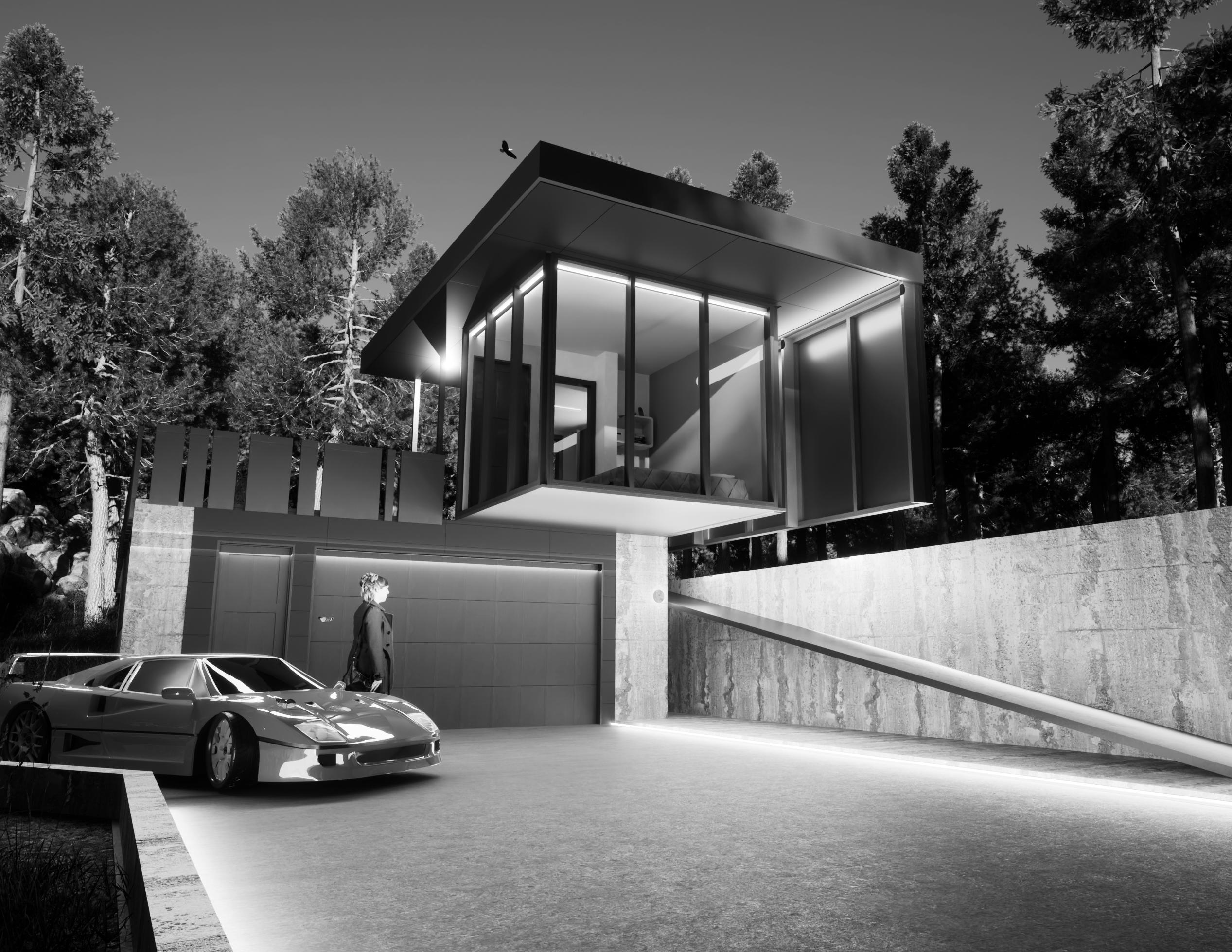
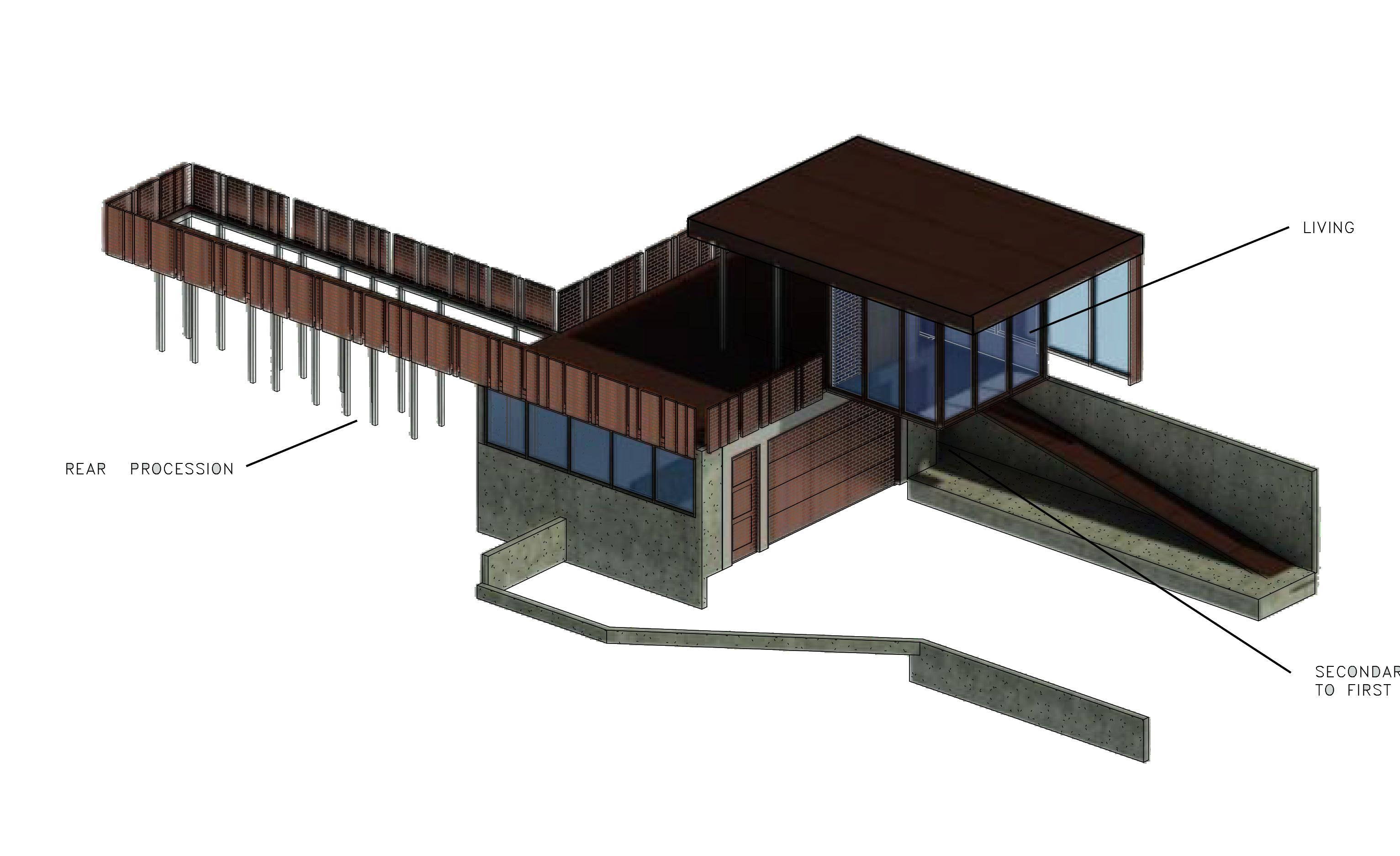
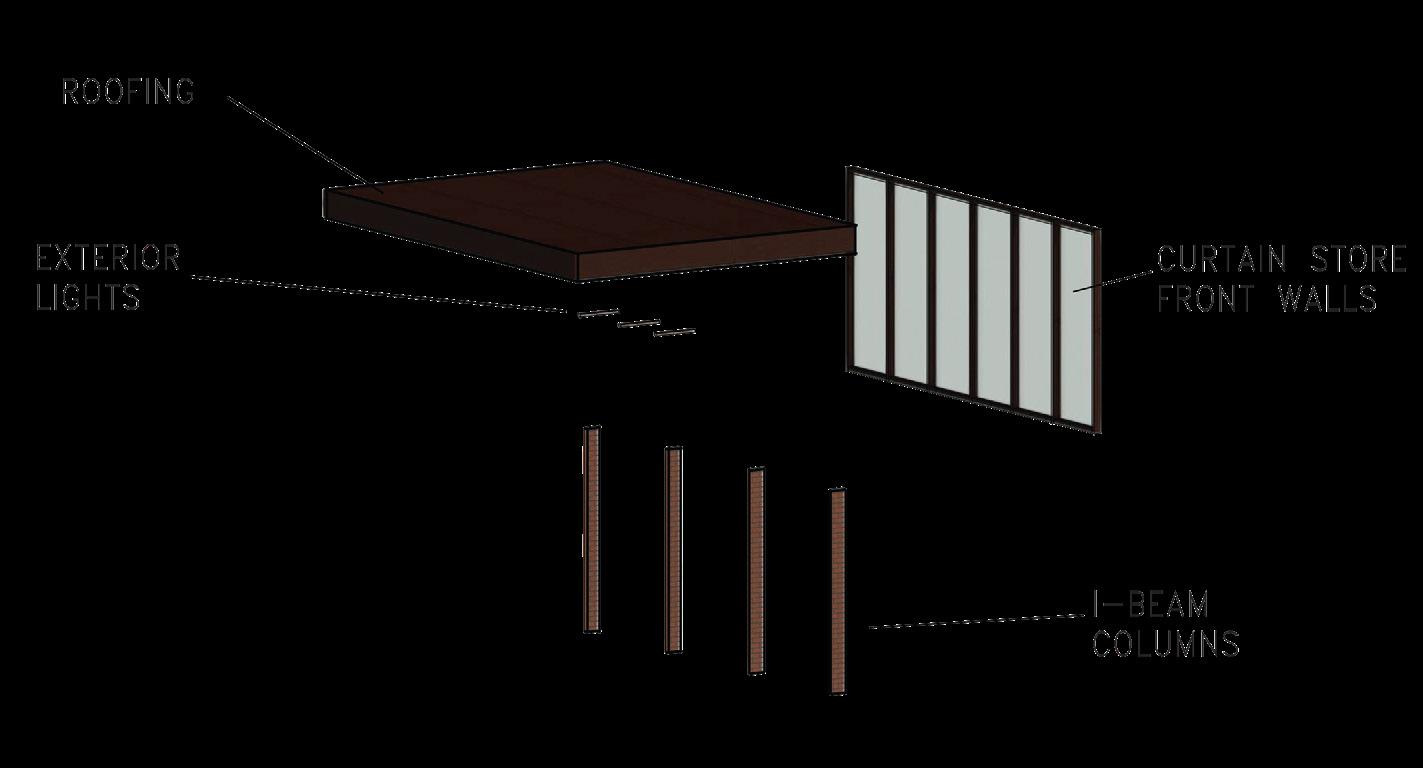
METAL FENCING
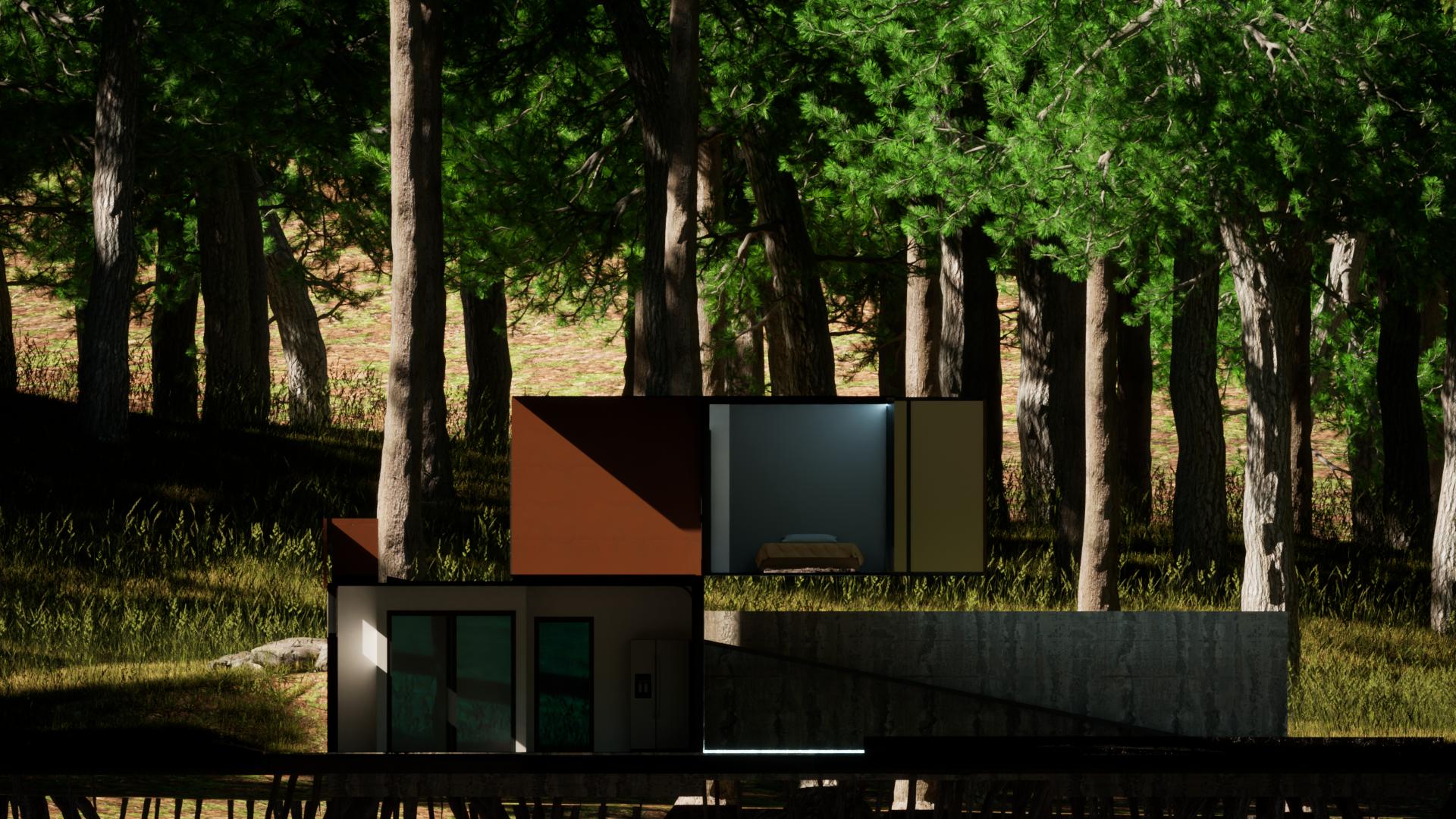
INSULATION
WALL REINFORCEMENT
WALL-STAY-IN PLACE OR REMOVABLE FORM

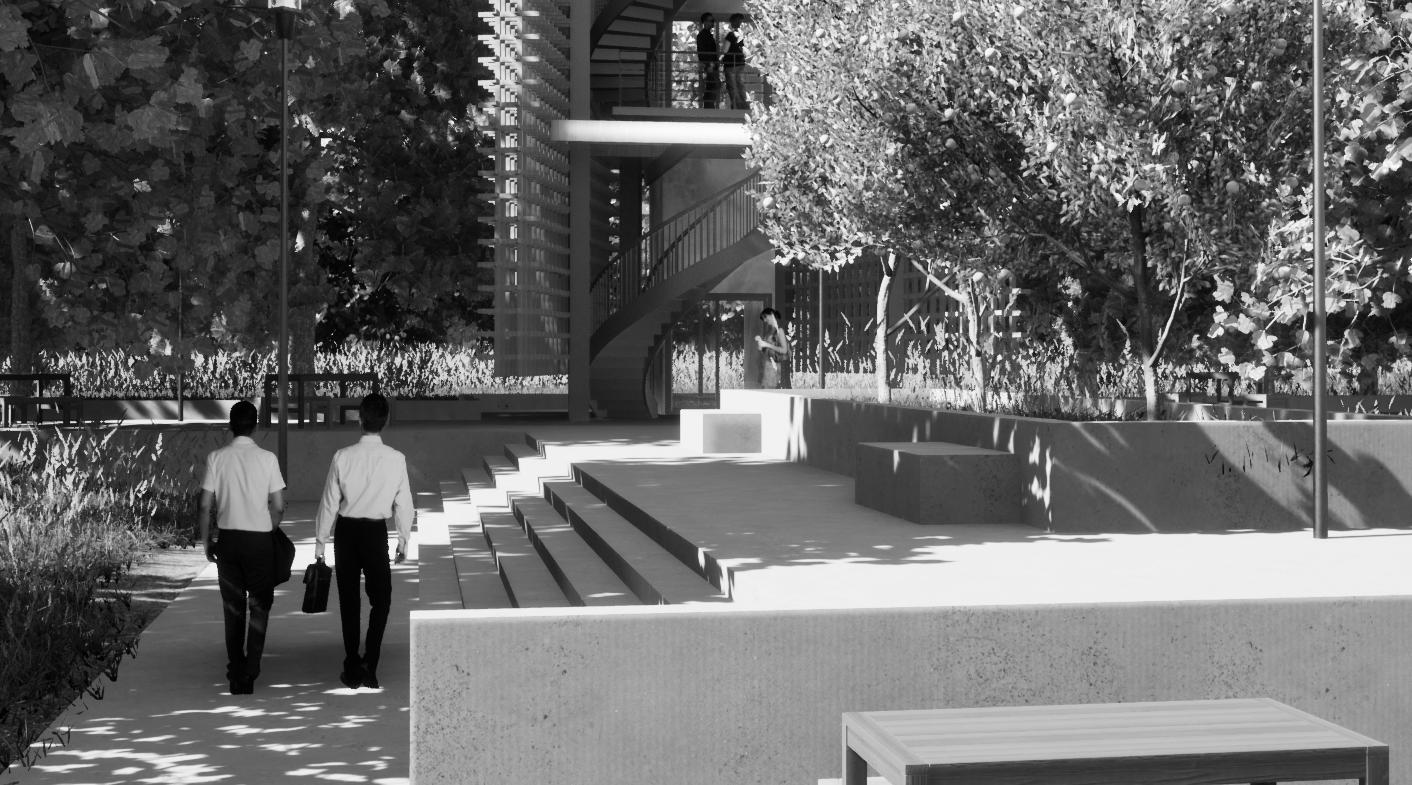
THE CHIDORI TOWER HAS A TOTAL OF 5 REPEATED FLOORS. THIS 93 FOOT TOWER WILL STAND HIGH OVERLOOKING HIGHWAY 41 TOWARDS THE MAIN CAMPUS OF KENNESAW STATE UNIVERSITY. THE FUNCTION OF THIS TOWER IS NOT ONLY A SYMBOL TO THE PUBLIC PASSING BY THE MARIETTA CAMPUS, BUT A PIECE OF ART UTILIZING JAPANESE JOINERY TO CREATE A NEVER BEFORE SEEN ABSTRACT STRUCTURE
SERVING AS A PIECE OF ART . STUDENTS, FACULTY , AND GUEST MAY PONDER AND EXPERIENCE THIS WOOD AND STEEL CONSTRUCTION .
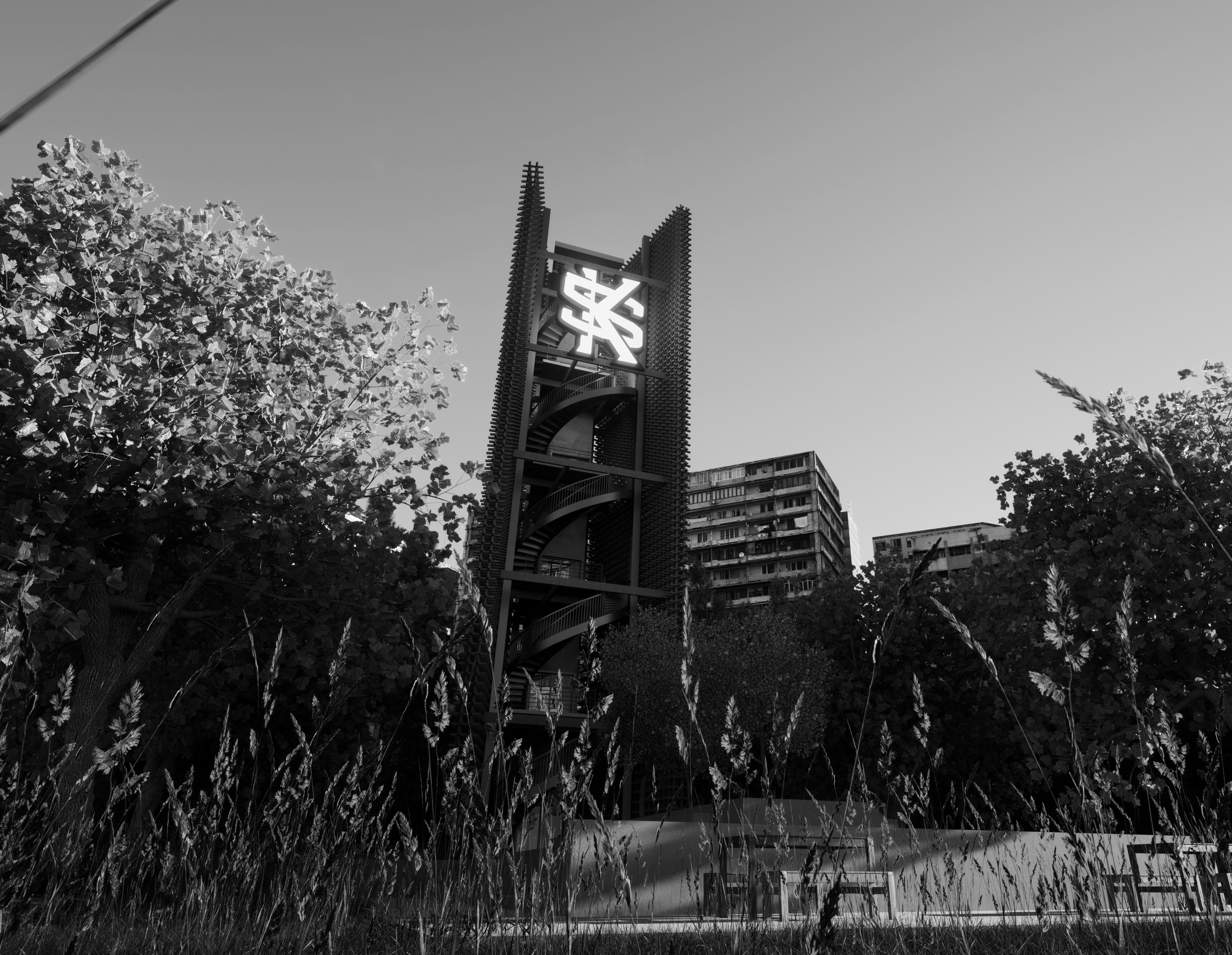
A CONCRETE ROOFING
B HEAVY TIMBER COLUMNS
C HEAVY TIMBER BEAMS AND GIRDERS
D CURTAIN WALL
E STAIRWAY CIRCULATION
F CHIDORI FACADE
G KSU ILLUMINATED LOGO
H CONCRETE PAN FLOORING
I ELEVATOR CORE




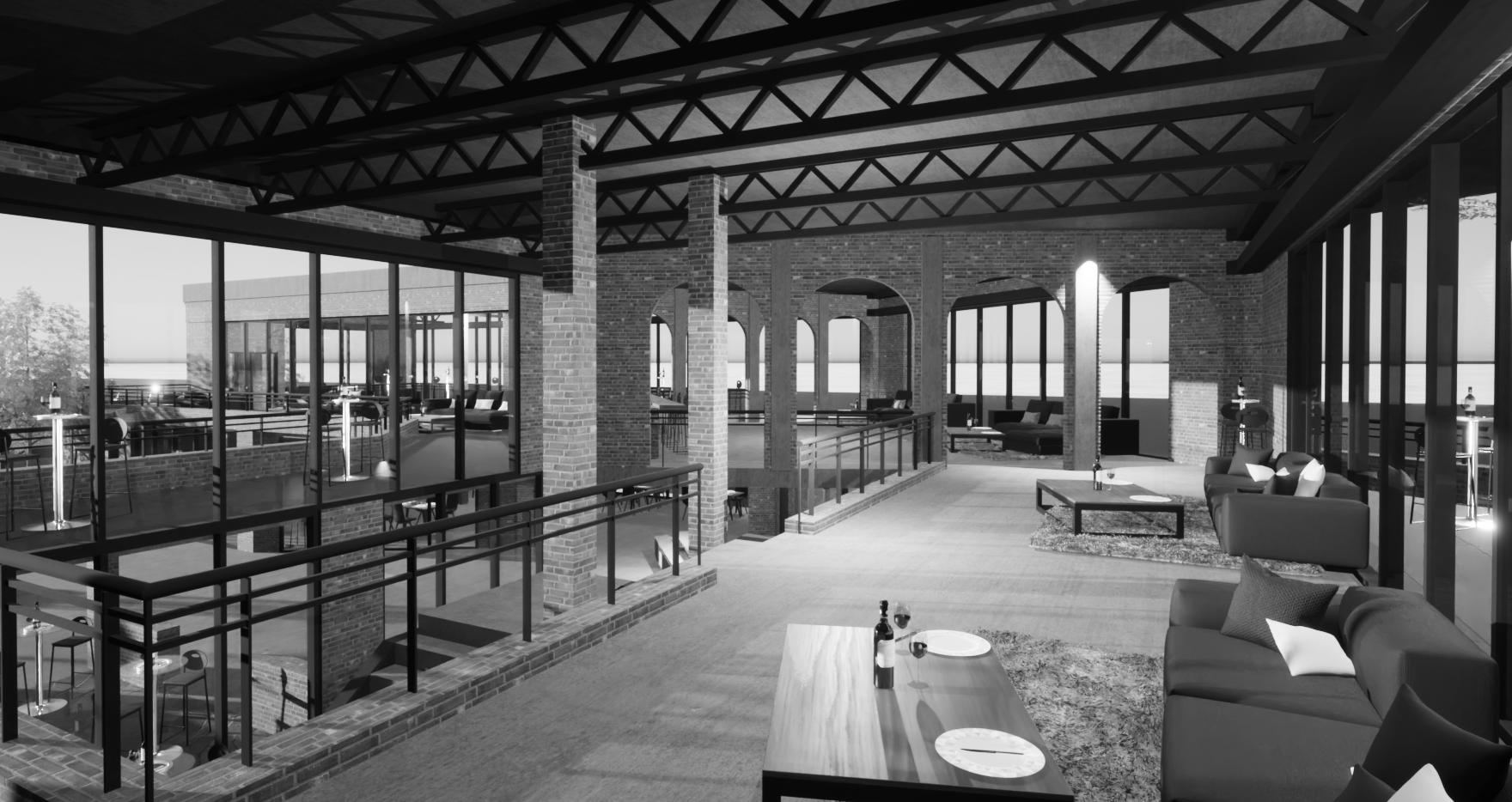
MARIOS CAJUN BAR AND GRILL IS AN UPPER ECHELON RESTAURANT SPECIALIZING IN CAJUN FOOD. THIS FINE DINING ESTABLISHMENT IS DESIGNED FOR A CELEBRITY CHEF WHO INTENDS TO MAKE HIS MARK IN THE MARIETTA AREA. UTILIZING THE TRADITIONAL MARIETTA WAY WITH BRICK FACADES AND SETBACKS AND IMPLEMENTING THE NEW ERA OF LOUNGES AND NEW EXPERIENCES. ENABLING THIS RESTAURANT TO COMPETE WITH THE SURROUNDING FOOD ESTABLISHMENTS IN THE AREA. UNLIKE TRADITIONAL RESTAURANTS THIS STRUCTURES HOST INTERIOR AND EXTERIOR EXPERIENCES TO BENEFIT THE PUBLIC AS WELL. RECOGNIZING THE FOOT TRAFFIC IN THE AREA HAS ALLOWED TO IMPROVE THE CIRCULATION TO THE MARIETTA SQUARE AND TO THE RESTAURANT.
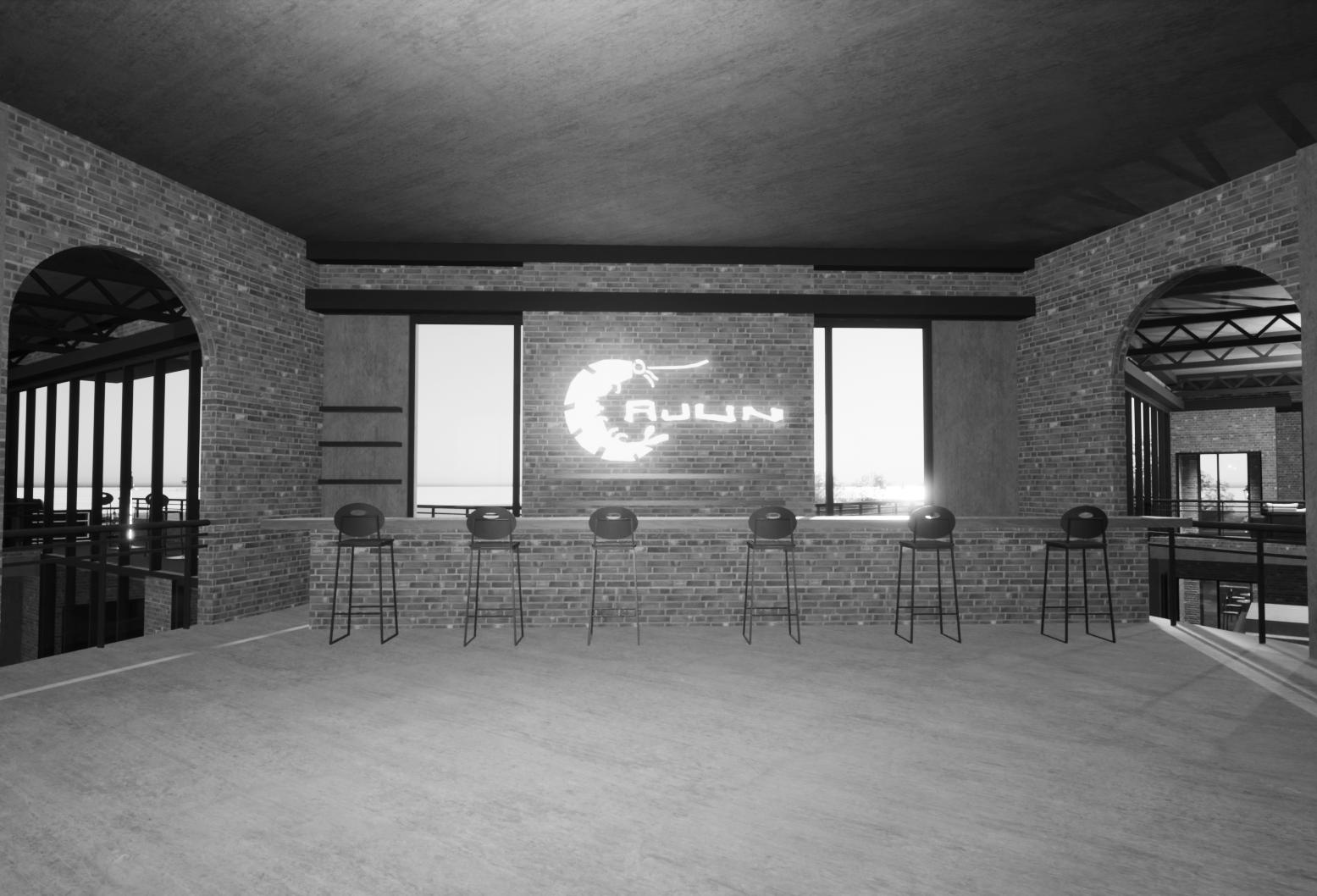
COLUMNS

I BEAMS
COLUMNS
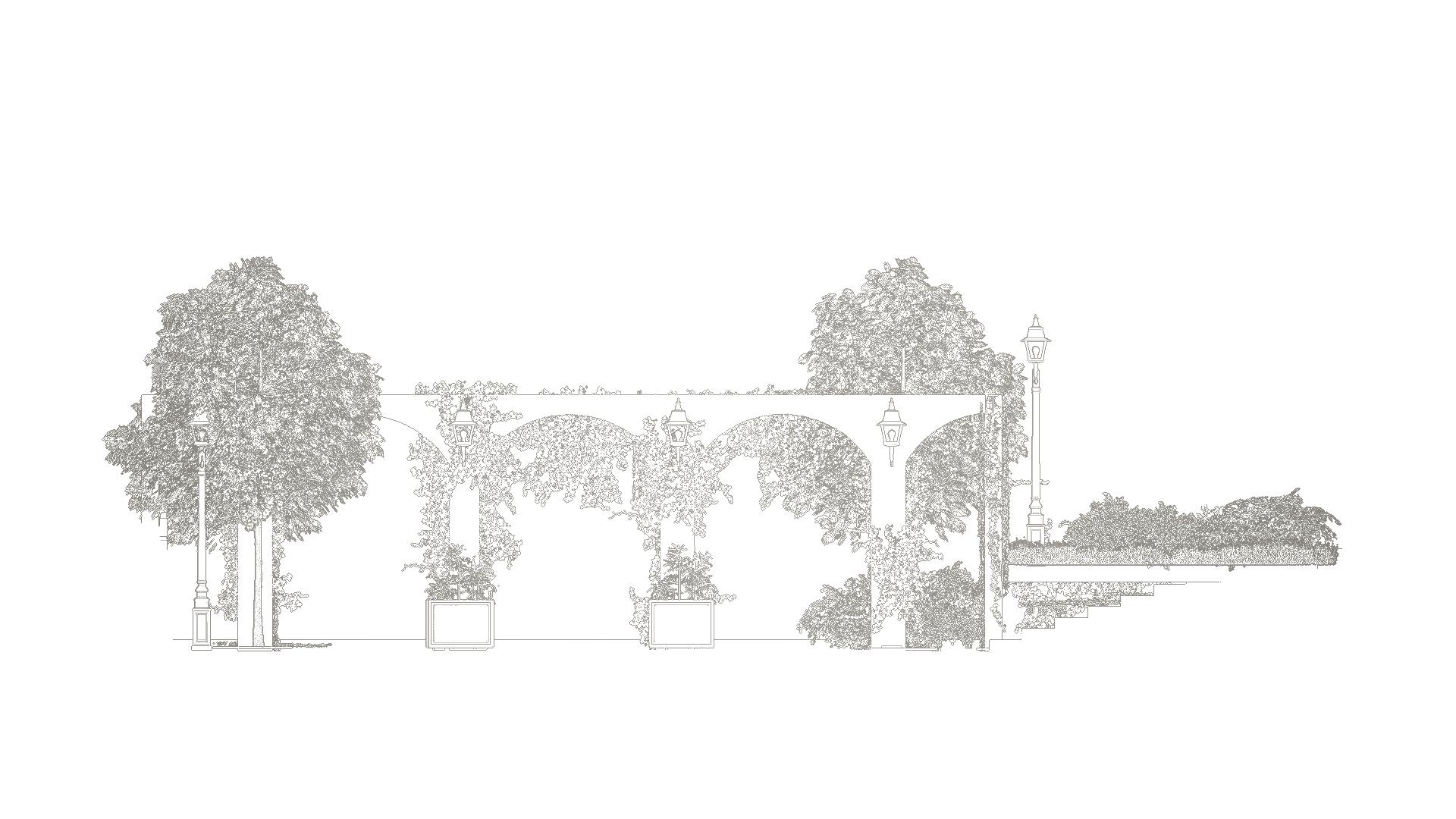
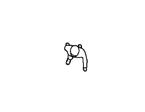






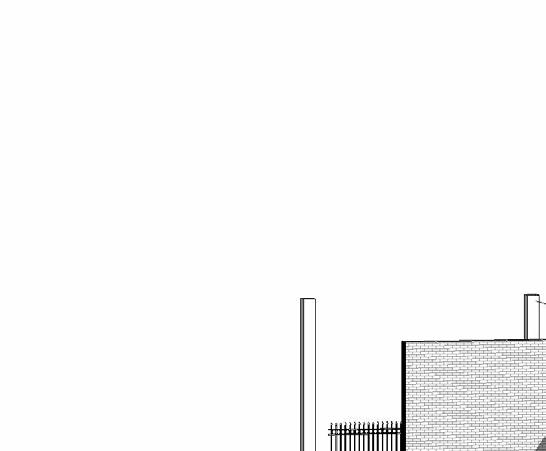

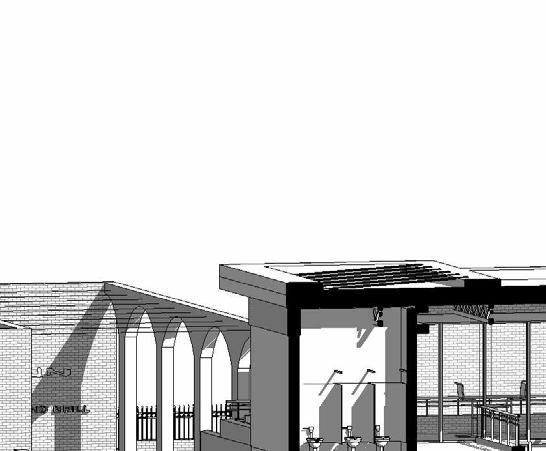

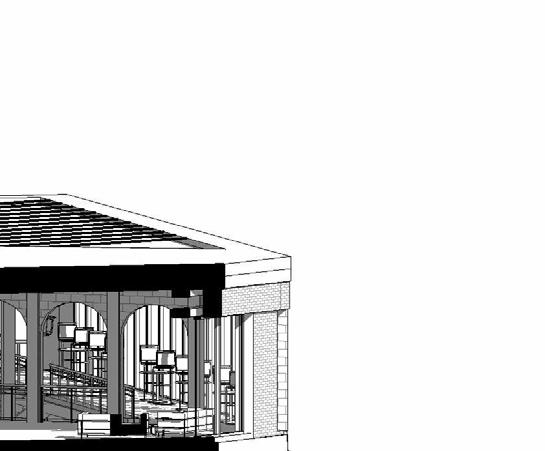

 STEEL WEB JOIST
BAR / LOUNGE
RESTROOMS
NORTH ELEVATION
STEEL WEB JOIST
BAR / LOUNGE
RESTROOMS
NORTH ELEVATION

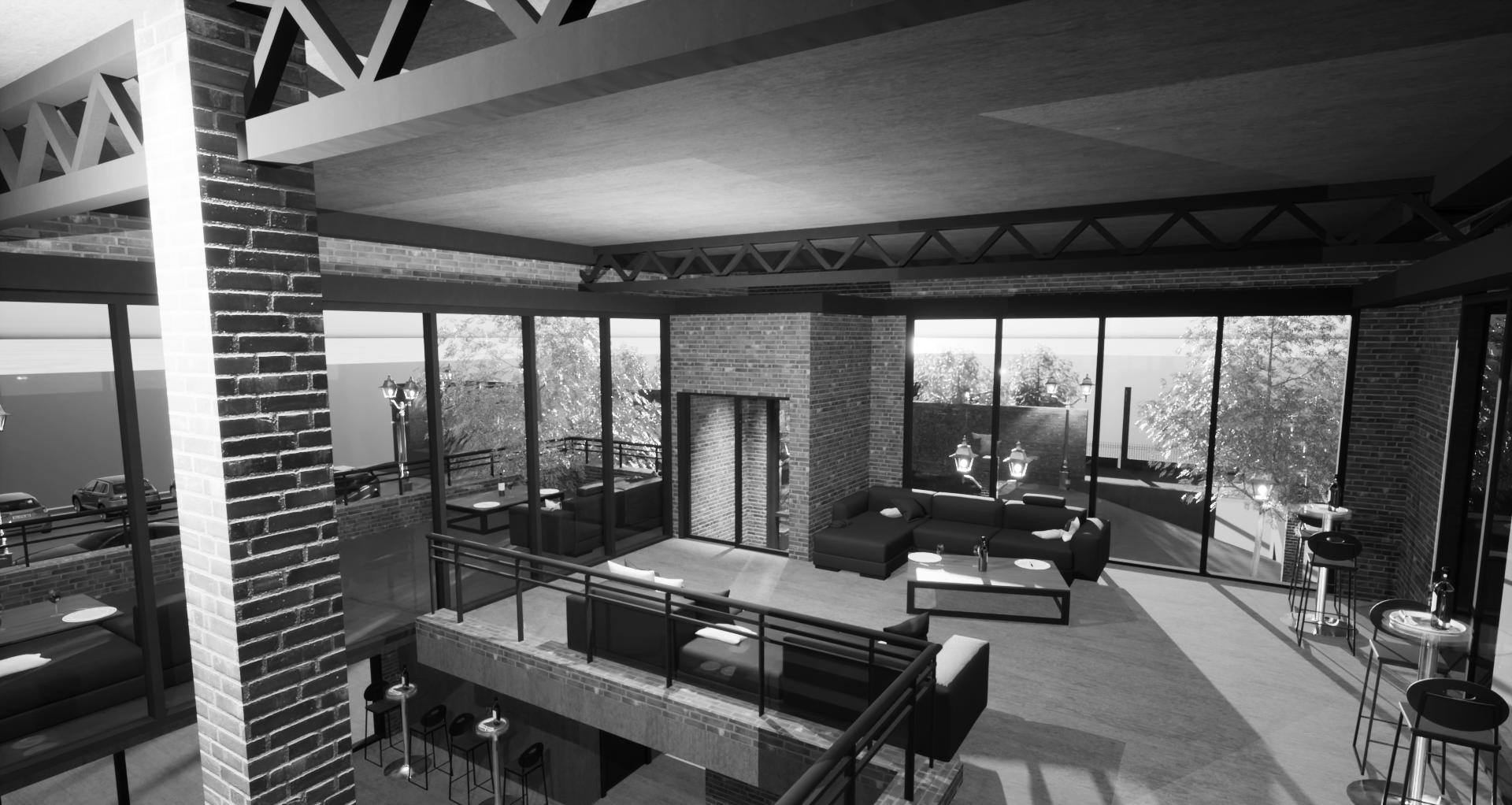
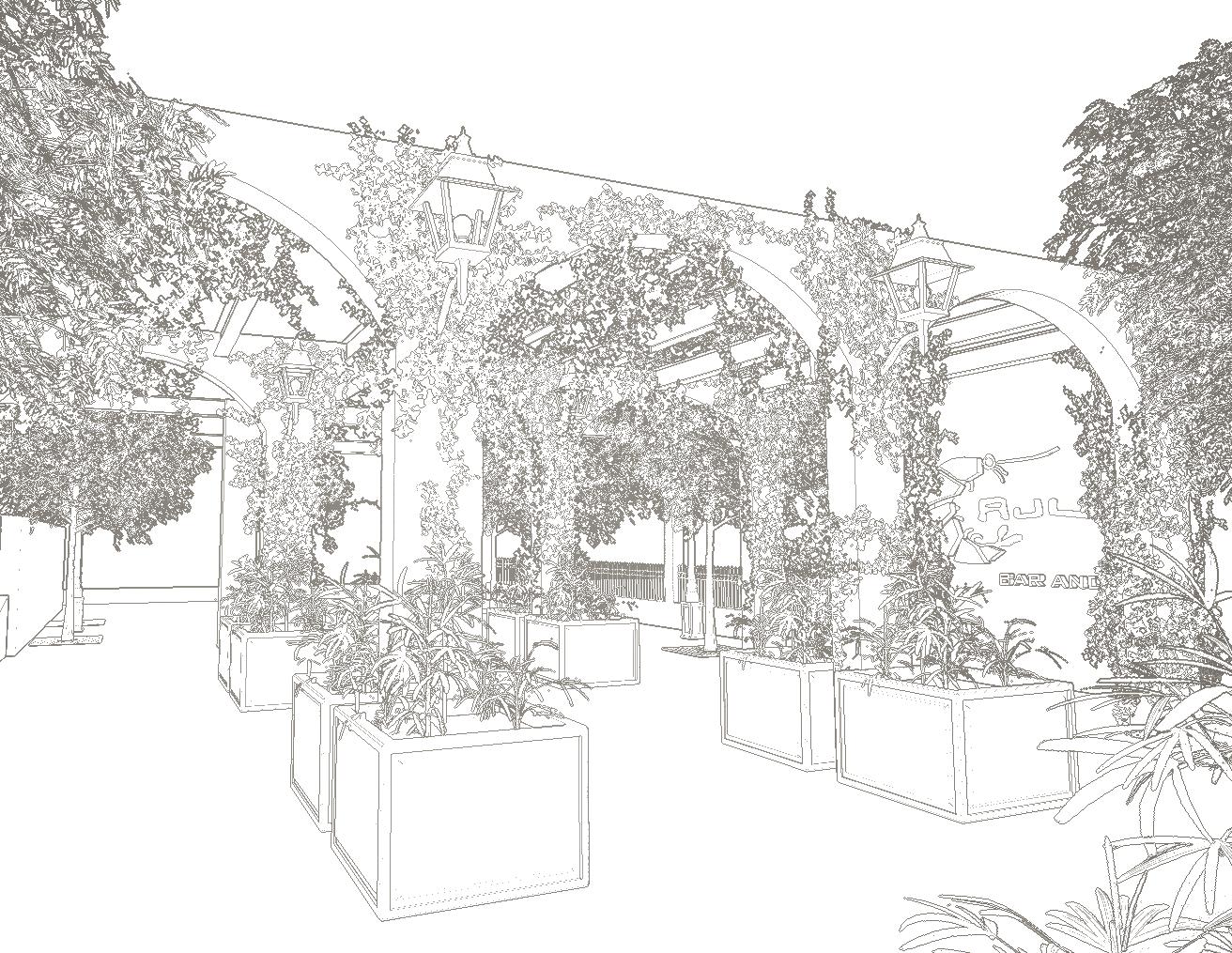 PERSPECTIVE OF LANDSCAEPE
PERSPECTIVE OF LANDSCAEPE
TYPE: UNDERGRAD 3RD YEAR
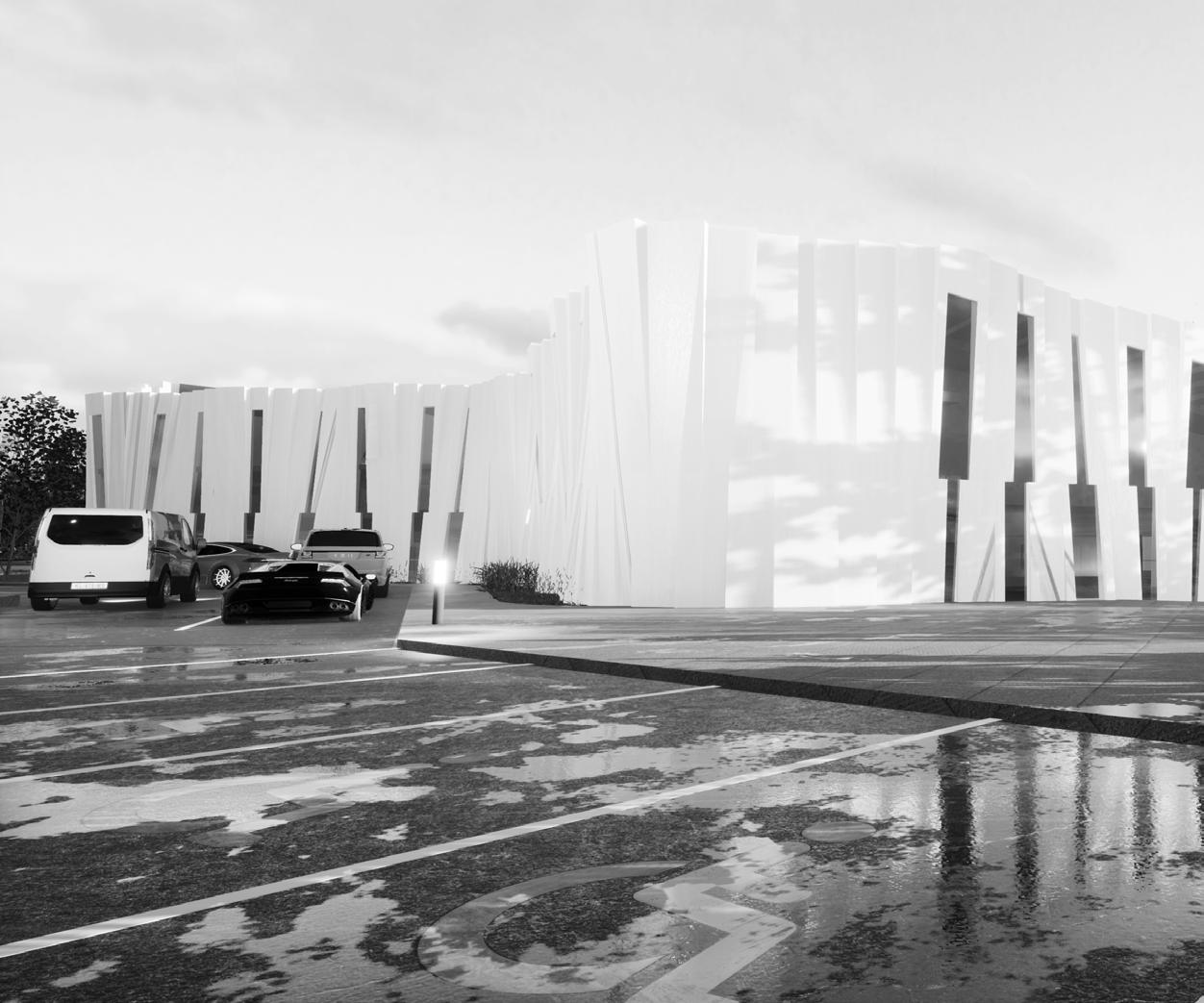
The Centro de rehabilitación de montaña de España is hosted in the luscious deciduous evergreens in the pyrenee mountains in Spain . The rehabilitation center has intentionally been placed away from the main cities in the pyreeen mountain to allow the user to be separated from the real world for evaluation and repair before being implemented back to everyday life. This 5 story Center has been equipped with all the necessary programs and functions to to maintain the building operation and to sustain the users. Constructing this building while acknowledging outdoors created a foundation of healing by physical and external activities with the teens.The Front of the Main structure may be described as a rotating repetitive piano motion ( rotating Concrete column) while creating a solid/void relationship to add glazing (windows) along the facade.The Body of the structure is very robust hosted with offices, amenities and housing. With two almost symmetric activity fields voided in the structure ,allowing physical activities within the structure without a gym.

TYPE: INTERN WORK FOR FIRM
DUBOIS ACADEMY
WORKING ON THE DUBOIS SCHOOL I WAS ABLE TO CONTRIBUTE WITH EVEN AS AN INTERN , PRODUCING DETAILS PLANS, MEPS AND ALSO THE MAIN RENDER FOR THE PROJECT , THIS PROJECT COSTING OVER A MILLION DOLLARS , I WAS EXPOSED TO MAY TACTICS AND SKILLS TO USE IN THE FUTURE INDUSTRY.


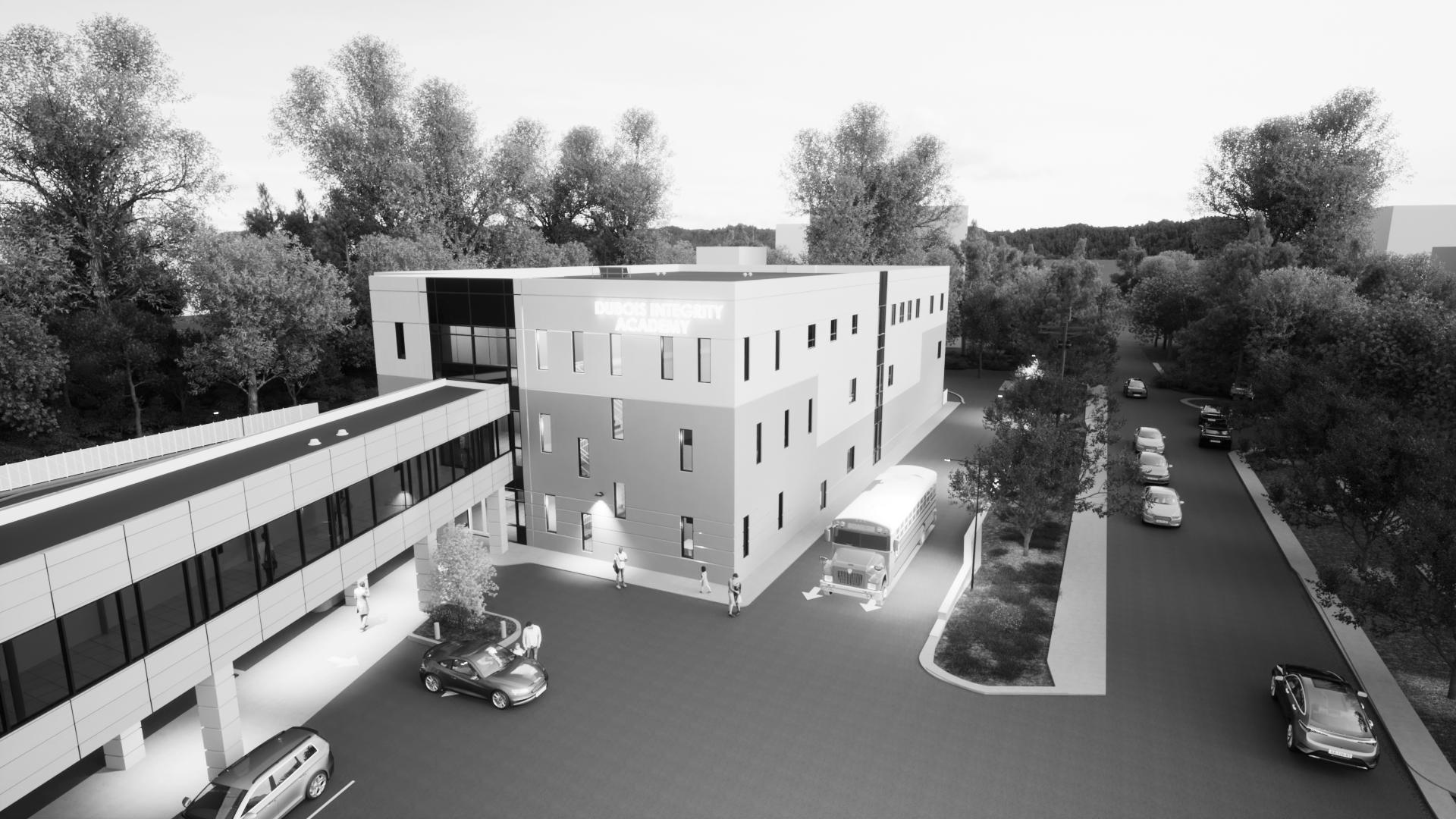


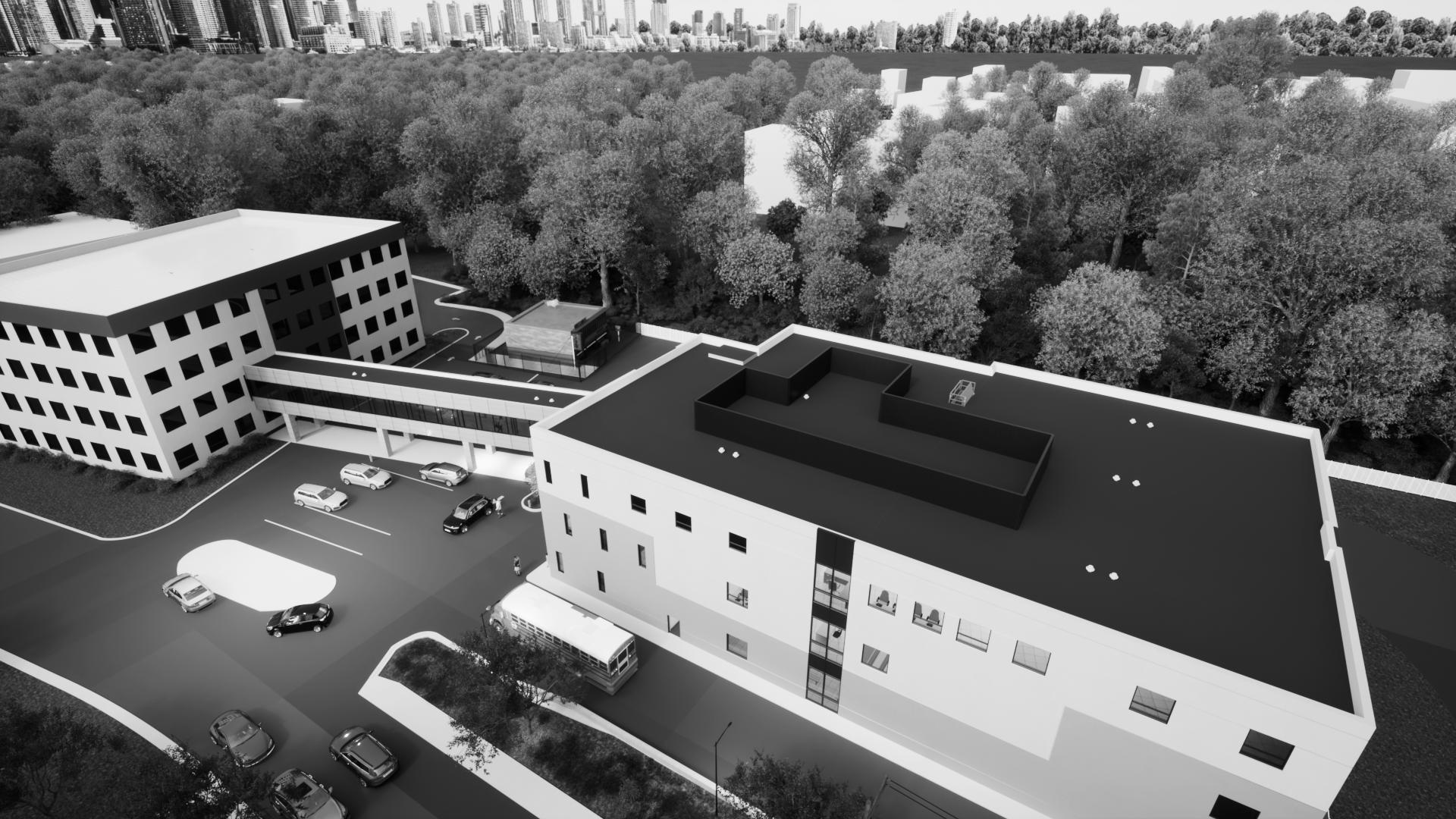
TYPE: FREELANCE
2020-CURRENT
AS A STUDENT PASSIONATE ABOUT ARCHITECTURE , I HAVE PLACED MY SELF IN THE SHOES AS THE ARCHITECT I WILL BEFORE.DESIGNING SPACES FOR CLIENT , RENDERINGS AND EVEN SHADOWING LICENSED ARCHITECTS .SEEKING KNOWLEDGE ABOUT THIS CRAFT AND LEARNING IT TO MY BEST ABILITY HAS GIVEN ME AN OPPORTUNITY TO EVEN DESIGN ON MY FREE TIME CREATING SPACES AS WELL AS WORKING INTERNSHIPS TO BETTER MYSELF.THIS FREELANCE SECTION WILL EXPLORE SOME OF MY BEST WORK THROUGHOUT THE YEARS OUTSIDE OF SCHOOL
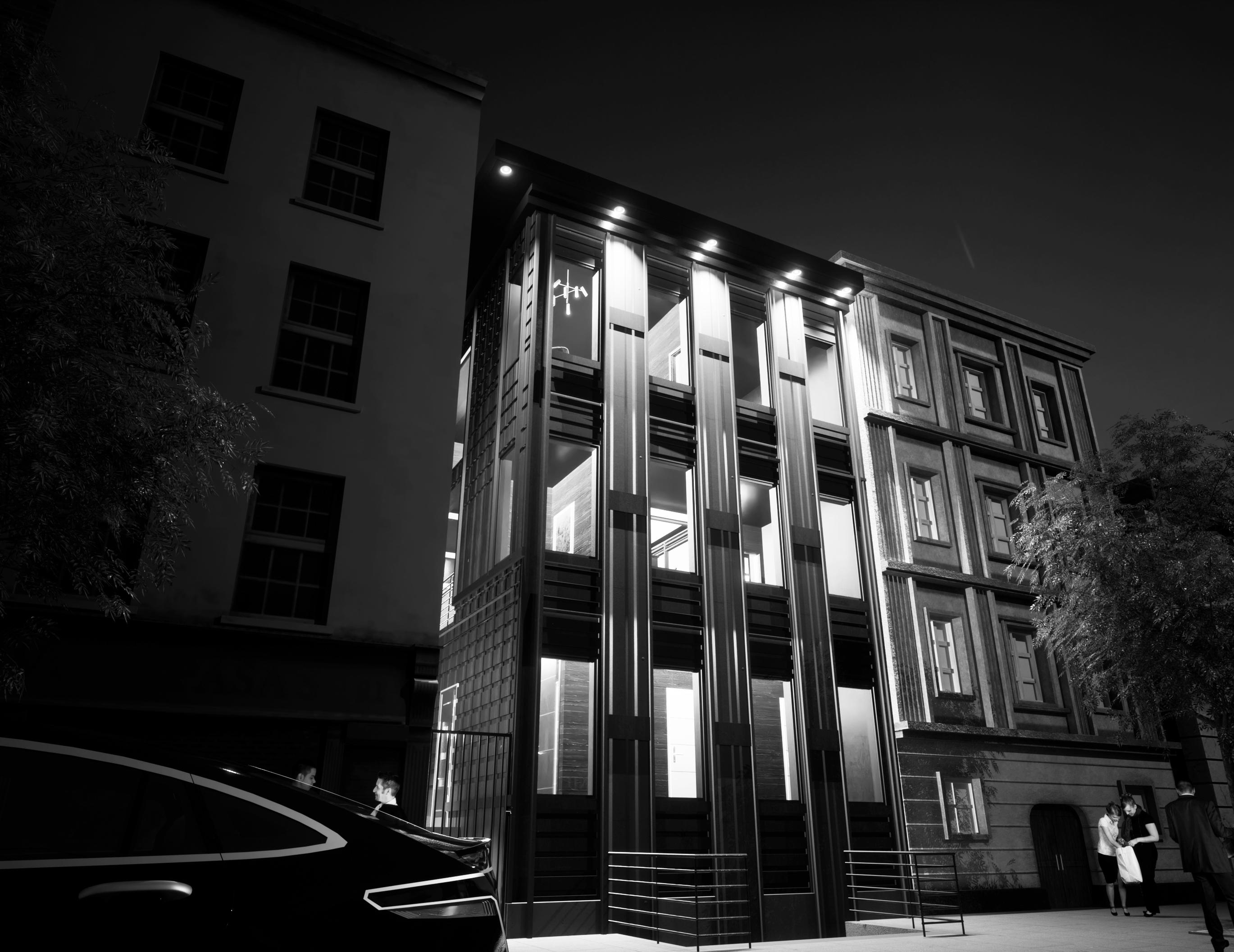
LEVEL 1
LEVEL 2
LEVEL 3
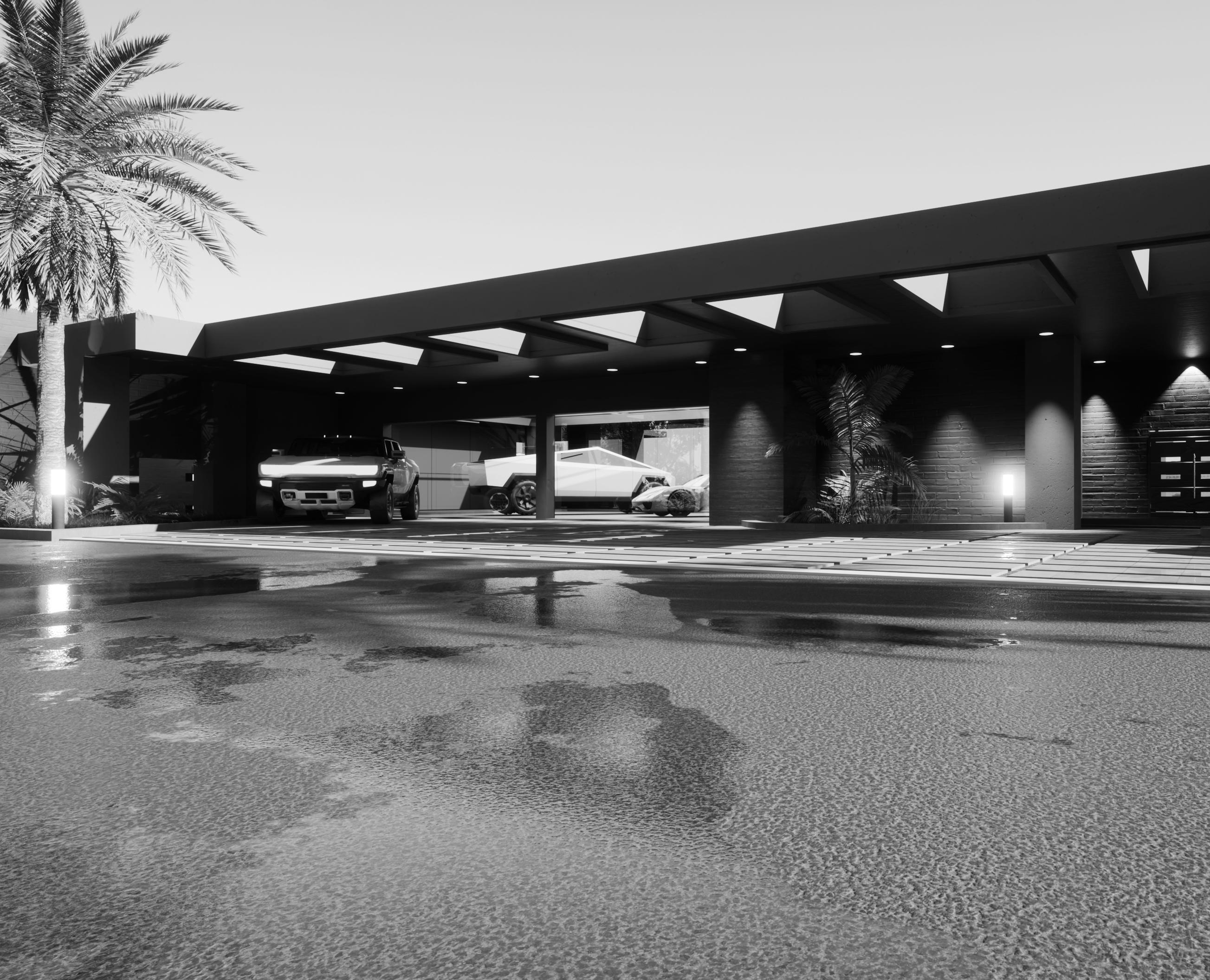
 MODERN CABIN
MODERN CABIN
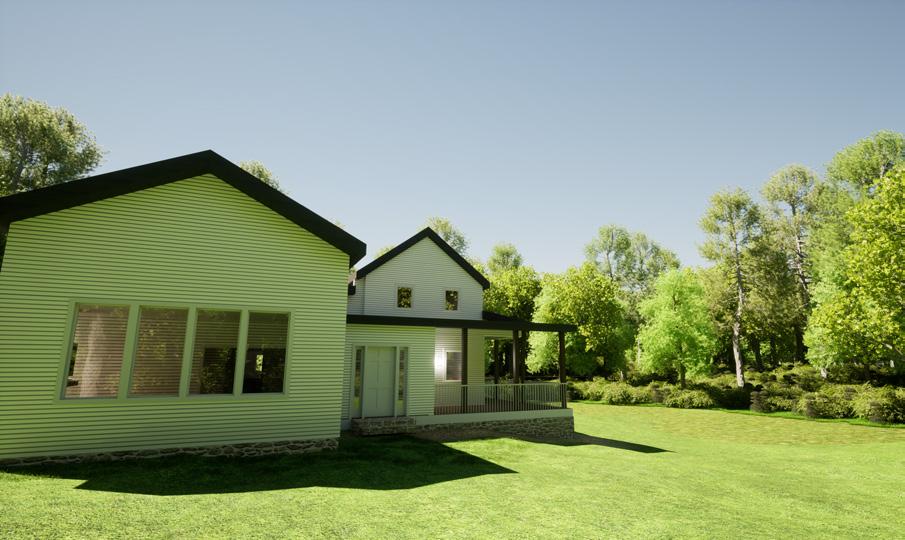
NORTH GEORGIA HOME MADE FOR A COUPLE
I PROVIEDED AN EXTERIOR RENDERING OF THEIR PROPOSED HOME ASWELL AS KITCHEN DESIGN

TINY HOME EXTRA PROJECT
I DECIDED TO CREATING AN EXSISTING HOME OFFERD BY ARCH DAILY TO BETTER MY SKILLS
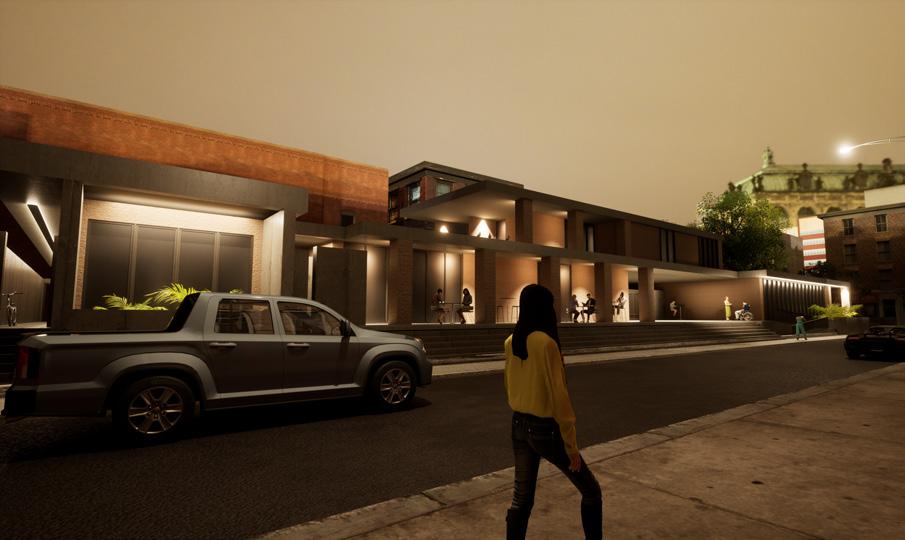
ITALIAN TOWN HOME DESIGN PROJECT FROM LICENSED ARCHITECT
MY MENTOR CHALLENGED ME TO DESIGN A TOWN HOME BASED IN ITALY
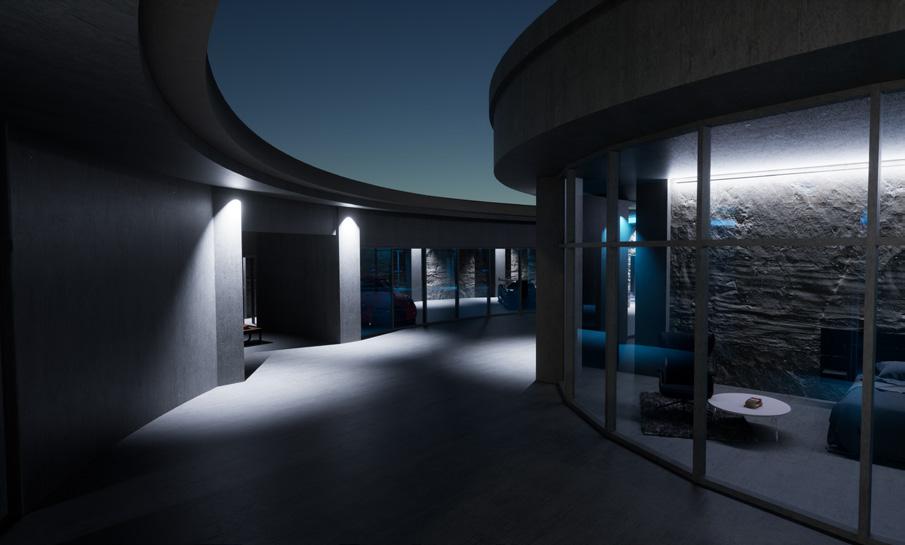
ABSTRACT HOME MADE FOR FAMILY MEMBER
A FAMILY MEMBER WANTED ME TO DESIN A HOME THAT WOULD FIT THE NEEDS OF VEHICLE CIRCULATION THROUGH OUT THE WHOLE HOME

SAND HOUSE MADE FOR CLIENT
I PROVIDED A BRUTALIST DESIGN FOR A CLIENT THAT WANTED A SPECIFIC TYPE ARCHITECURE

PECHTREE CITY HOUSE DESIGN PROJECT FROM LICENSED ARCHITECT
MY MENTOR CHALLENGED ME TO DESIGN A HOME ON A SPECIFIC LOT BASED IN PRECHTREE CITY UTILIZING MID CENTURY MODERN ARCHITECURE

SWAMP HOME SELF PROJECT
I CHALLENGED MY SELF TO DESIGN A RESIDENTAL MINIMALIST HOME NEAR A SWAMP

FASHION STRIP MADE FOR A CLIENT
A FISHION MAJOR ASK ME TO DESGN A FASHON SHOW SHRIP TO FIT THE NEEDS OF HIS APPAREL
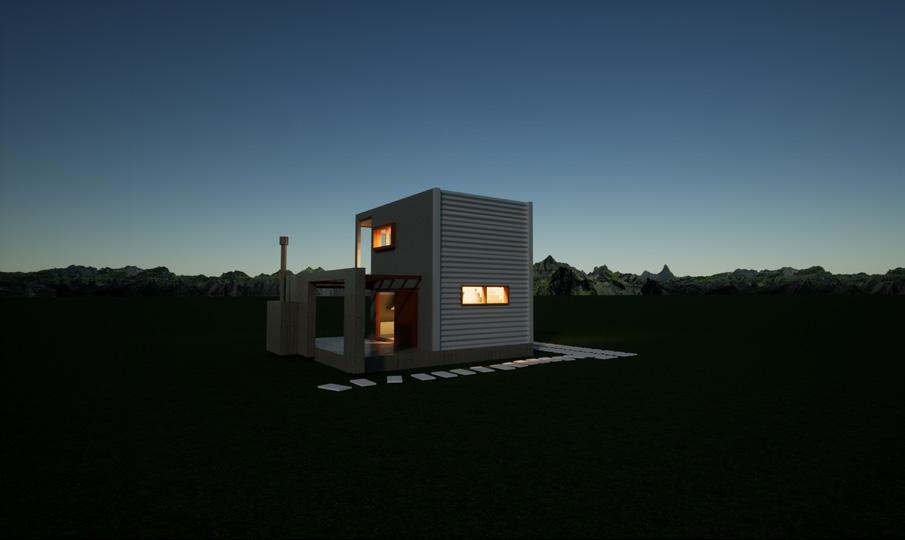
TINY HOME EXTRA PROJECT #2
I DECIDED TO CREATING AN EXSISTING HOME OFFERD BY ARCH DAILY TO BETTER MY SKILLS
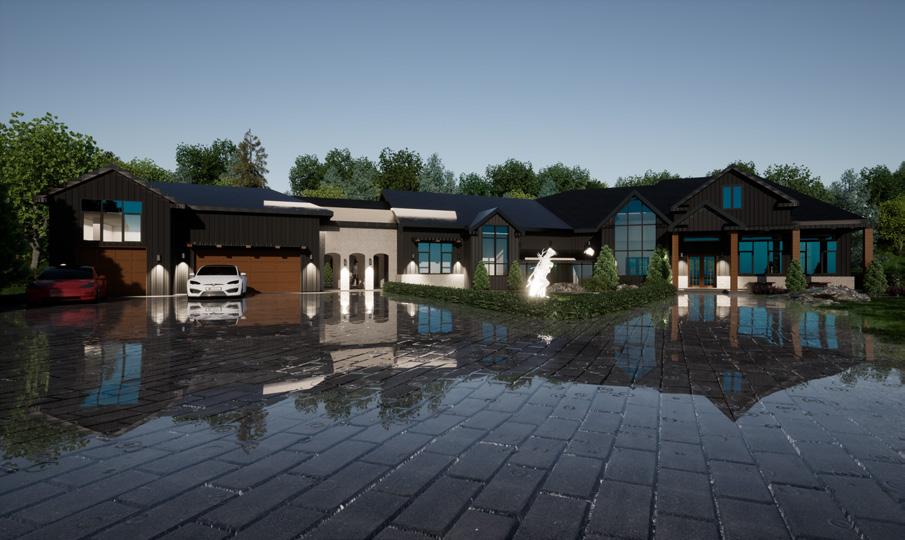
MODERN FARM HOUSE MADE FOR A FAMILY
I PROIDED A DESIGN FOR A FAMILY WHO WANTED A A MODERN FARM HOUSE WITH UNIQURE REQUIRMENTS
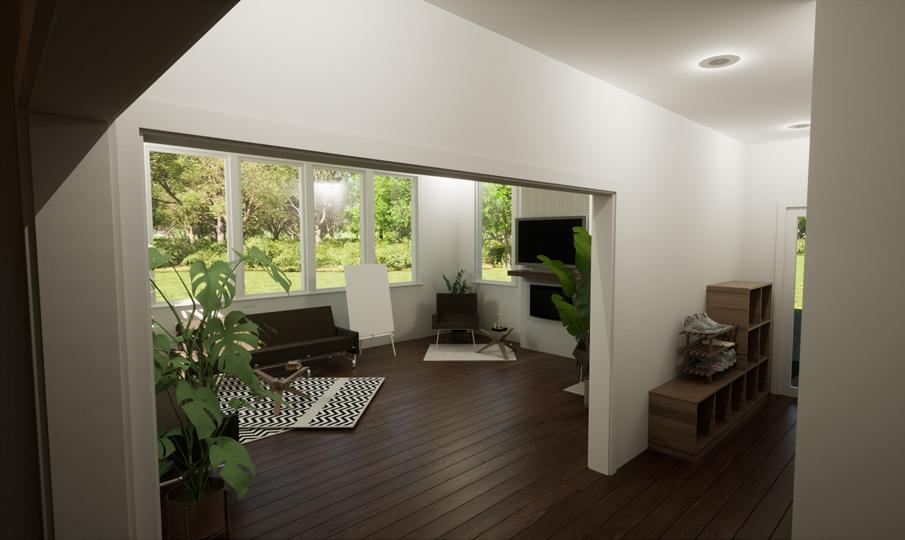
INTERIOR RENDERINGS MADE FOR A CLIENT
I PROVIED PLANS AND INTERIOR RENDERINGS FOR A ADD ON TO A HOUSE
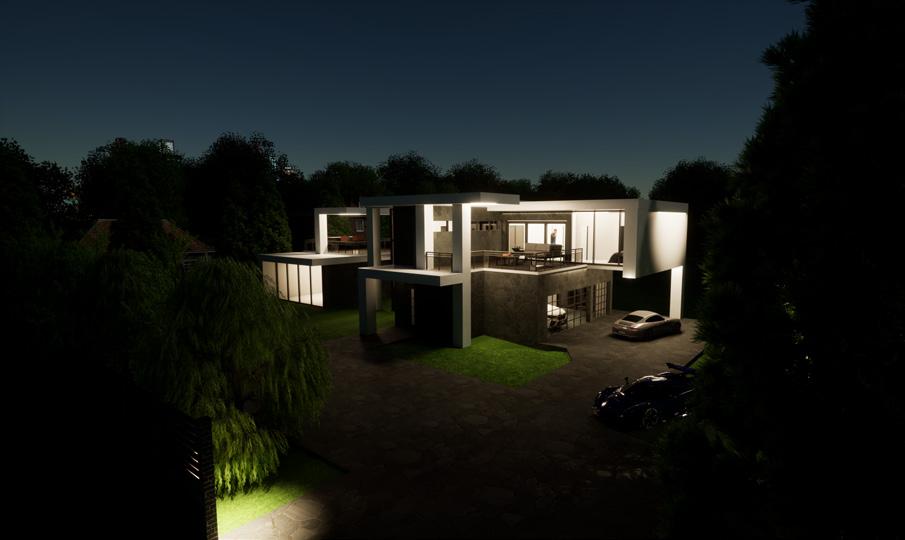
BUCKHEAD HOME MADE FOR A CLIENT
I PROVIED A DESIGN FOR A CLIENT IN BUCKHEAD FOR IDEAS FOR A NEW HOME
TYPE: GIVING BACK / ACIVEMENTS
2020-CURRENT
To Whom It May Concern:
As the architectural/engineering drawing and design teacher at Kennesaw Mountain High School, it has been a privilege teaching and working with Chandler Marshall as his advisor through SkillsUSA, as his instructor through three classes (Introduction, Architectural Drawing I and II) and as a mentor for students.
Chandler has a strong hold on the determination for Architecture. His enthusiasm began during high school. For example, his portfolio project led to his creation of a full set of drawings as well as a well-built model of a shipping container house. This year Chandler has given back to his community by assisting with Revit and mentoring students in my classroom. He brings industry knowledge to the students that he obtained from working at places like TaylorMade DDC and Guess Creative. Chandler will continue to serve by returning to my classes later this spring semester.
I am so proud of Chandler for continuing to pursue his goals and dreams in the field of Architecture and design. His has a kind and respectful demeanor, in which I feel will take him in the direction he desires. I could not think of a better candidate than Chandler Marshall. He would be a tremendous addition.
Sincerely,
Cristi HolbrookCTAE
Department Head, Kennesaw Mountain High SchoolArchitectural/Engineering Drawing and Design
Skills USA, Advisor
Civil Engineering Club (ASCE)
CEFGA certified
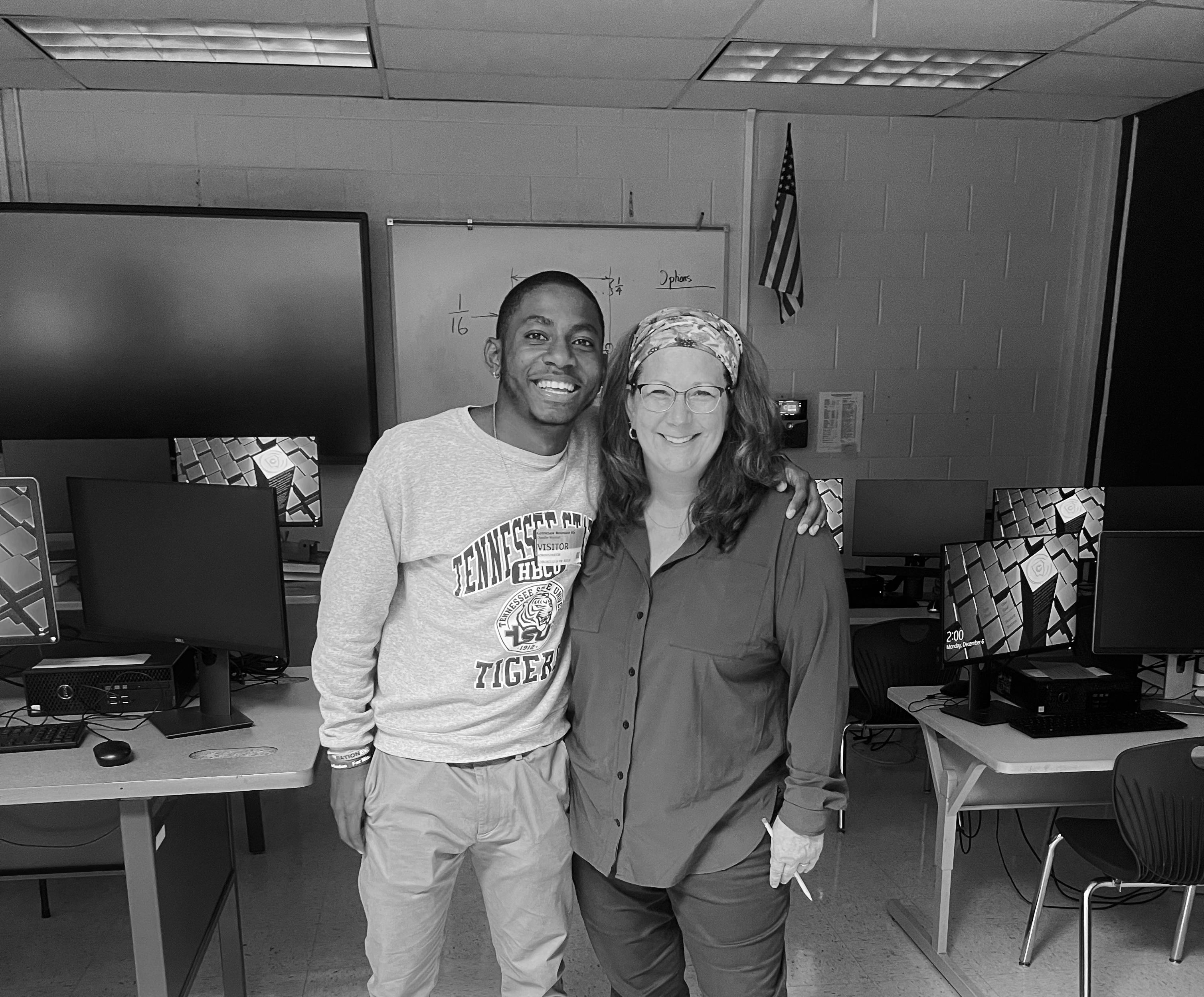
STUDENT TEACHING AT KENNESAW
MOUNTAIN HIGH SCHOOL
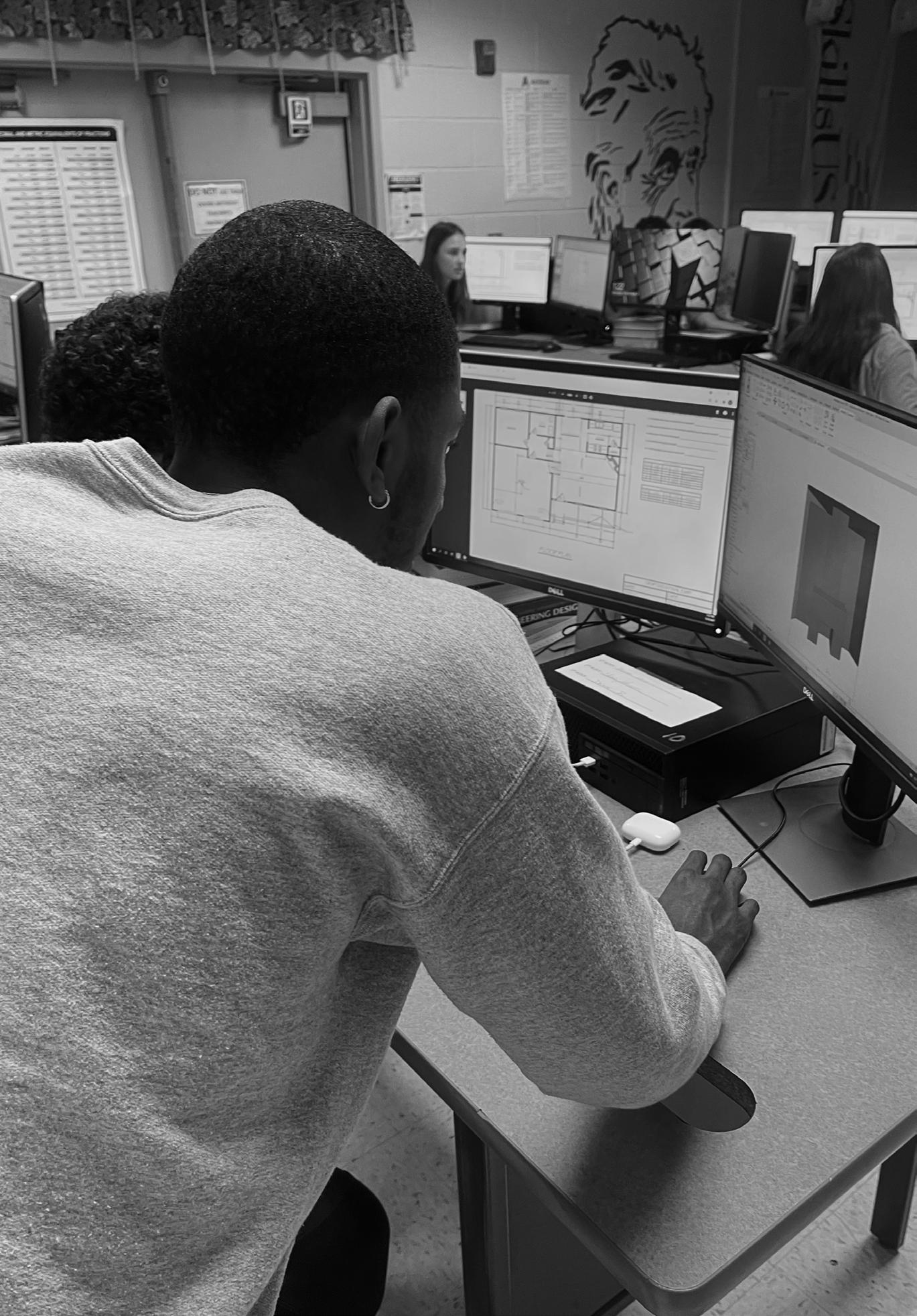
TEACHING REVIT AND DESIGN SKILLS I HAVE LEARNED IN THE FIELD


To Whom It May Concern:
I am writing this letter of recommendation on behalf of Chandler Marshall. I have had the honor to serve as Chandler’s Design I. and II. studio professor during my two years here at Tennessee State University. Particularly during his progression of his Undergraduate degree in Architectural Engineering. Chandler is a natural leader and self starter. He has an inquisitive nature that gravitates to Architectural Design. I enjoy watching and leading Chandler take on design projects at TSU and during his free time. He has produced high quality projects and has experimented with styles that are challenging and outside his comfort zone.
Chandler’s ability to be innovative within designing and developing projects has stood out the most to me. He is well experienced with BIM modeling in Autodesk Revit, sketch-up and Adobe photoshop.
In every project he is very attentive to detail and has demonstrated skills and qualities that are necessary for his future of success in architecture. Chandler is not only highly motivated but is a team player and a great team leader. In his recent design of a recreation facility his presentation highlighted the details of his team’s project in a very transparent nature.
Chandler is currently a dean’s list sophomore at Tennessee State University, where he is highly active in extracurricular and academic activities. He manages his commitments to Collegiate 100 where he serves as the community service chair, with the Architectural Engineering Institute, and National Society of Black Engineers (NSBE). All the while Chandler manages to balance these commitments with a part-time internship with my Architectural design firm, Kingdom Development Group Incorporated (KDGi). Where he is currently engaging in topography development, exploring the fundamentals of foundations and landscape architecture. We are currently developing a design for a transit center in Murfreesboro, TN.
On a personal note, Chandler is the kind of Tennessee State University Student that inspires you to do better as a professor and professional in this field. He is committed to excellence in his work. I have no doubt that Chandler will continue to not only succeed, but continue to thrive in higher education. It has been a pleasure to get to know him, shortly after graduation we hope to hire him back.
Sincerely,
Brandon M. Neish, NOMA (925-375-9672)


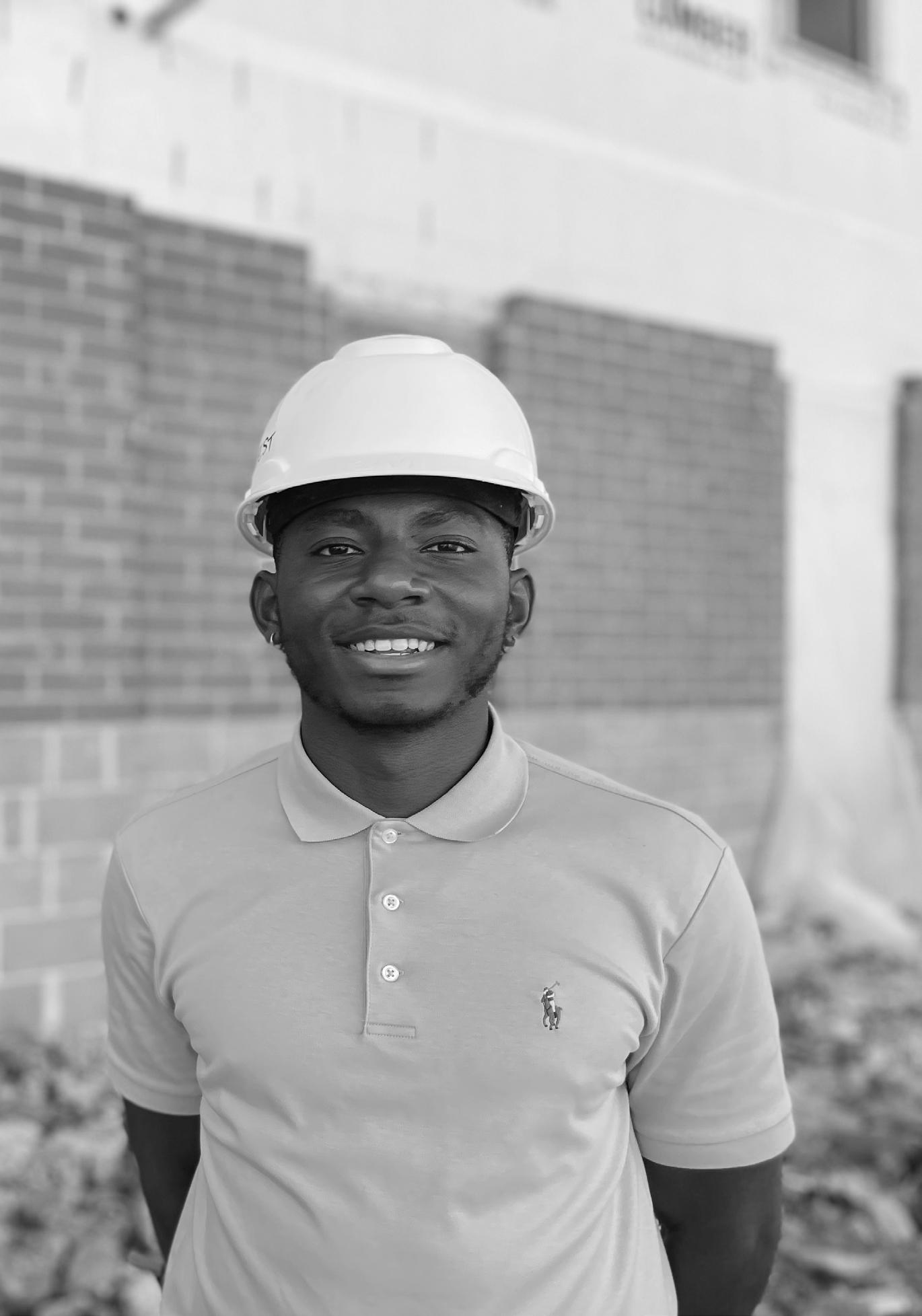

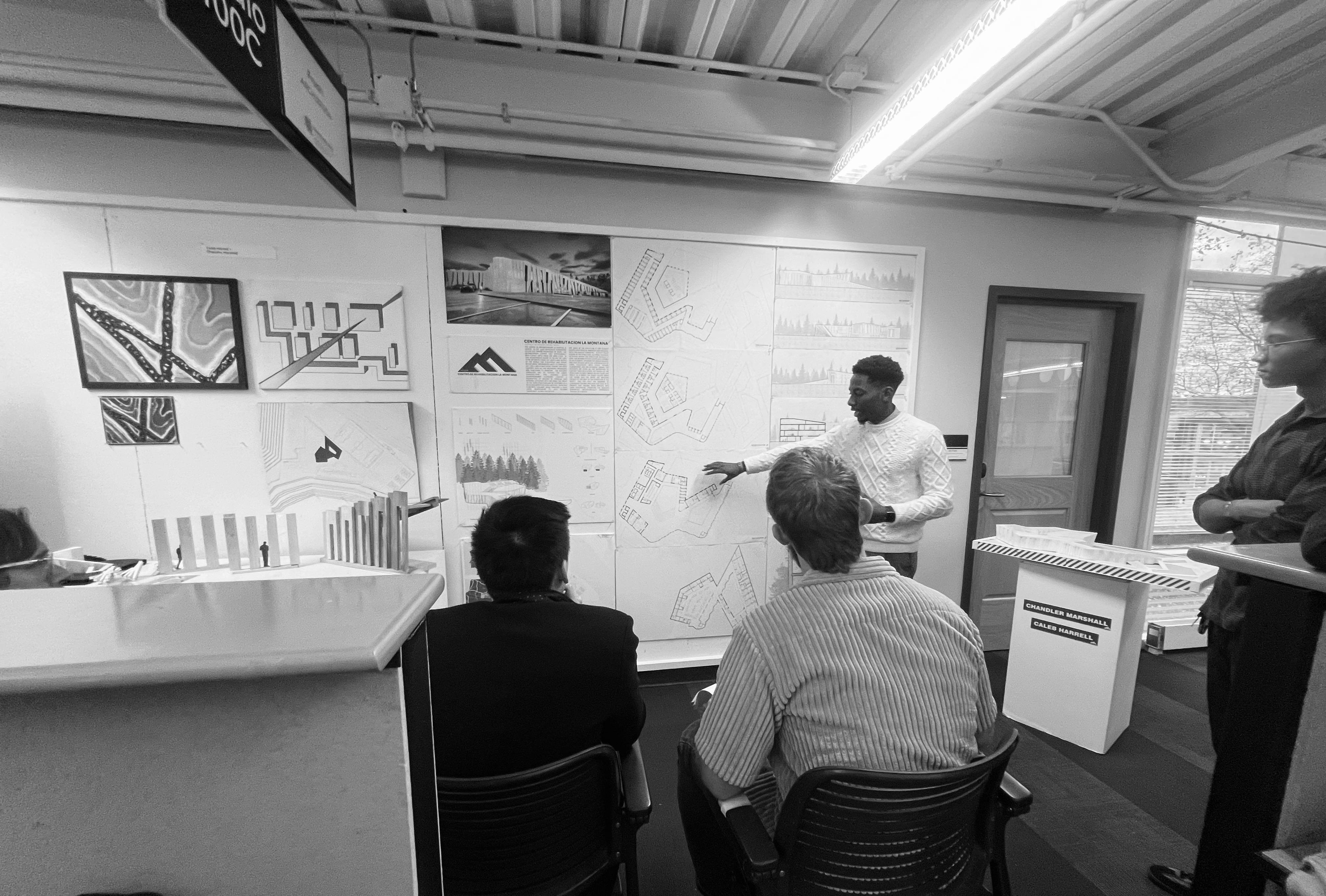
TVS COMPETITION AT KSU SECOND
PLACE WINNER