




PORTFOLIO ARCHITECTURAL
ARCHITECT CHANDANA R.

I am a recent architecture graduate from Cochin University of Science and Technology with excellent research, technical and problem-solving skills. Detail-oriented and able to learn new concepts quickly. Motivated and career-driven individual seeking an entry-level junior architect position, eager to contribute to firm objectives while kickstarting my professional journey.
EDUCATION
2004 - 2018
Sree Narayana Central School, Kollam
2018 - 2023
B.arch - Marian College of Architecture & Planning, Trivandrum
EXPERIENCE
Intern Architect | Nov 2022 - Mar 2023
Establish Designs - Ahmedabad, Gujarath
Worked in many government and commercial projects. Attended site visits to observe existing building conditions and take measurements.
Prepared presentations outlining design concepts for client approval.
Developed drawings and 3D models of buildings and interiors. Assisted in the preparation of construction documents, including floor plans and elevations.
Drafted detailed drawings of structures, specifying dimensions and materials needed.
LANGUAGES
Malayalam: First Language
English: Advanced (C1)
Hindi: Upper Intermediate (B2)
Tamil: Elementary (A2)
INTERESTS
Sports | Photography | Gardening | Travelling | Sketching

CONTACT
Address: Rema Mandiram, Meenambalam, Puthekulam P.O., Kollam, India - 691302
Phone: +91 9605162029
Email: chandanareshma2000@gmail.com
SOFTWARE SKILLS
Photoshop
Illustrator
Autocad
SketchUp
Enscape
Indesign
V-ray
Lumion
M.Excel
M.Word
M. Powerpoint
SOFT SKILLS
Communication Team Work
Timing
Presentation
Responsibility
CV
“


CONTENTS contents POOL HOUSE RESIDENCE APARTMENT DETAIL DRAWINGS CENTRE FOR LITERATURE URBAN DESIGN MISCELLANEOUS ART AND CRAFT VILLAGE 1 2 6 7 3 4 8 5
POOL HOUSE







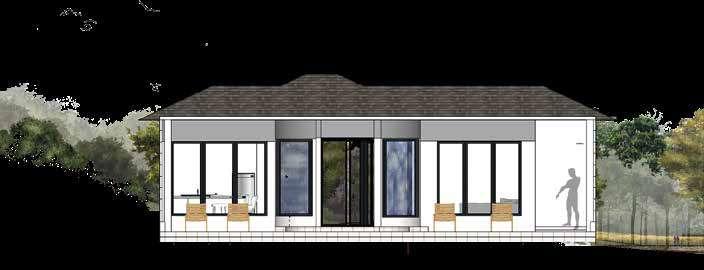
: PUTHENTHOPE, TRIVANDRUM Veli-PerumathuraRoad pool Existing resort Viewtowards beach puthenthope beach Site EXISTING SITE Entrance Existing Resort Existing Pool
WITH PROPOSED POOL HOUSE SITE AREA : 4.2 CENT
SITE
SITE

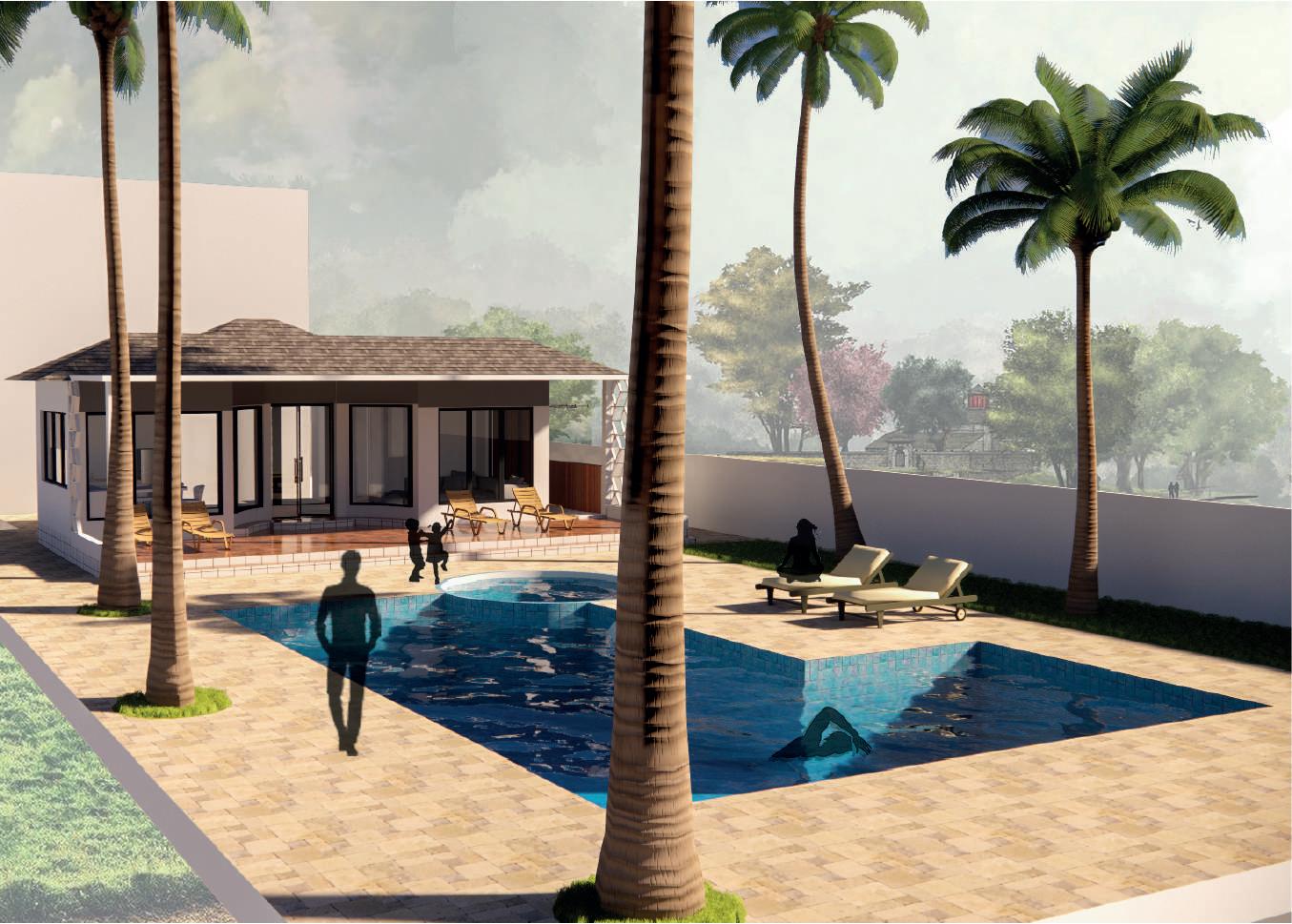





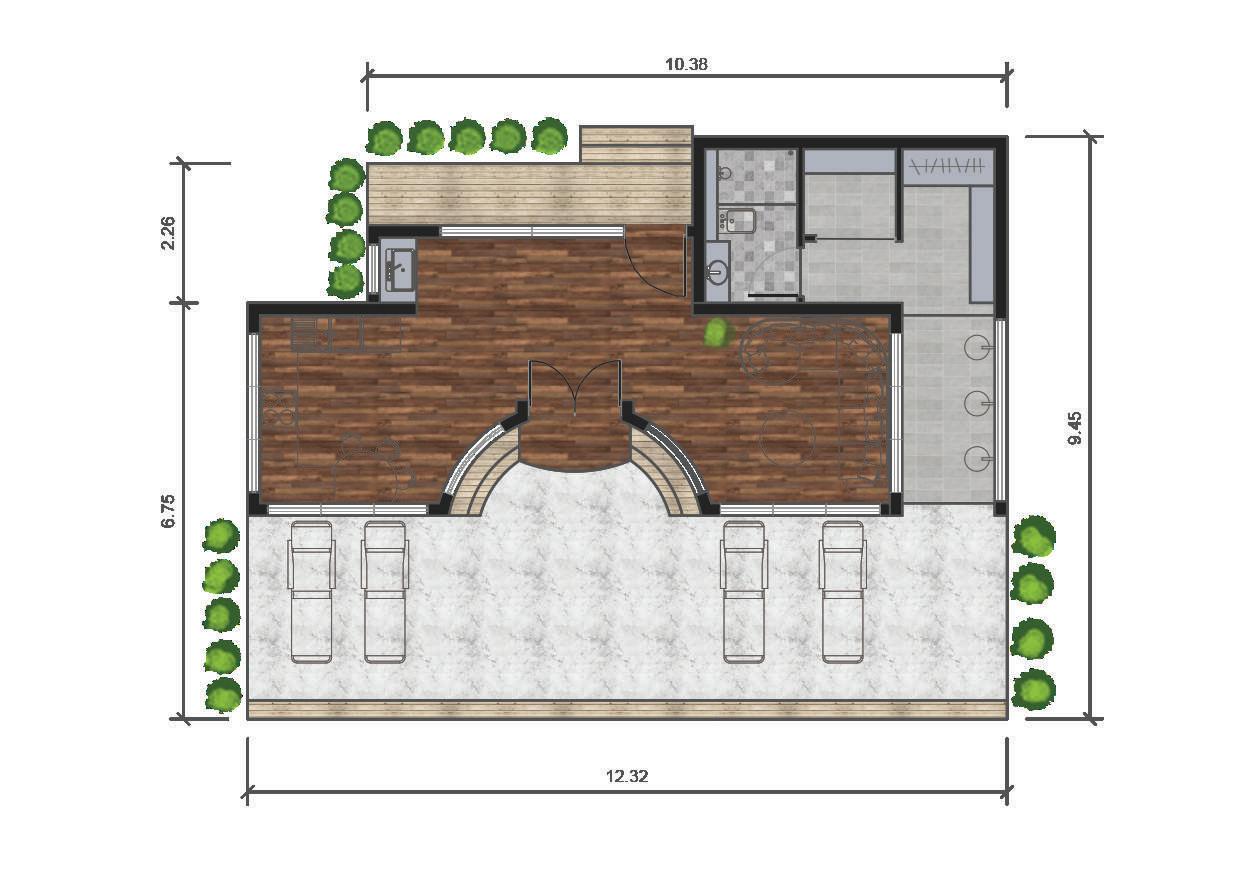
POOL HOUSE FRONT ELEVATION SITE SECTION kitchenette Living area wash area toilet changing room shower PLAN
Site
SITE AREA : 12 CENT


Existing building
Neighbouring plot (2.5m high from GL)
Site (L shaped)
Access road
RESIDENCE FOR
MUSICIAN
SITE : ULOOR, TRIVANDRUM

EXISTING SITE
Existing building
Neighbouring plot (2.5m high from GL)


Massing model Access road
Site (L shaped)

SITE WITH PROPOSED RESIDENCE



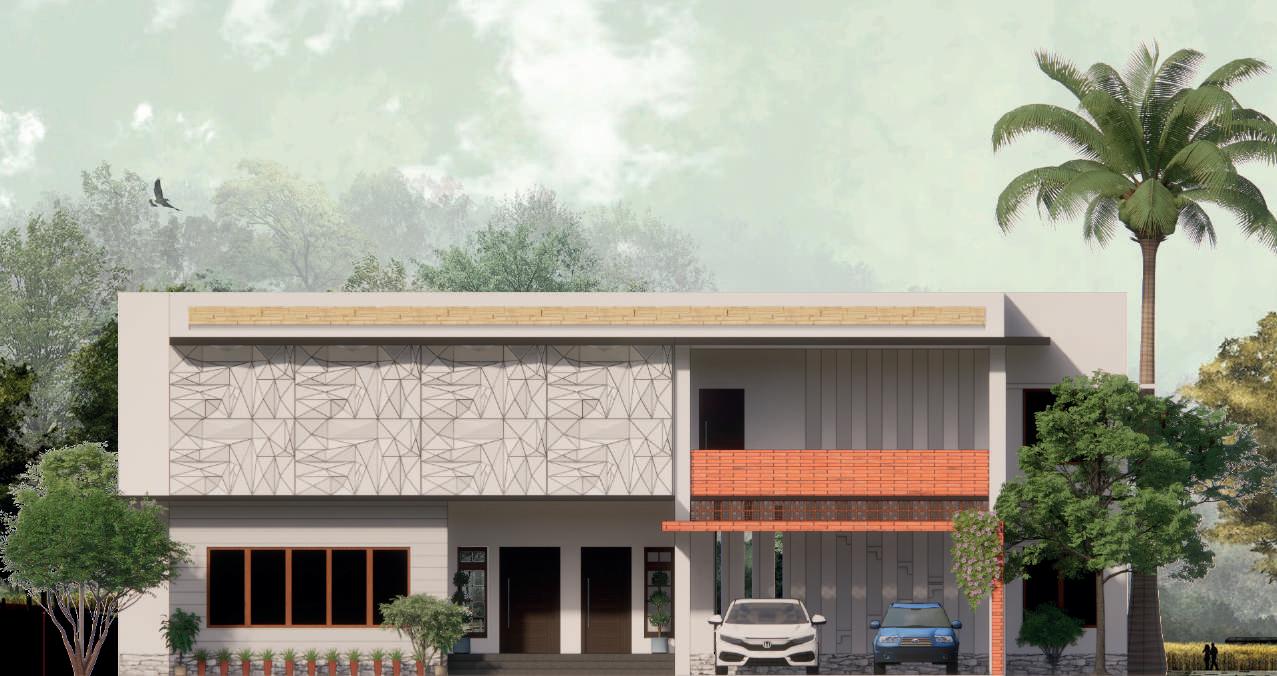



Pantry DINING AREA DECK COURTYARD KID S BEDROOM GUEST BEDROOM CLASSROOM STUDIO WAITING AREA (4.6 3.5) (6.5 3.7) (6.5 3.7) (4.4 3.6) (5.1 4.9) (1.5 4.4) (2.5 3) KITCHEN (2.4 3) (3.5 2.7) (5.3 5.5) (5.3 5.5) (3 4.6) (25.62 sq.m) (1.4 2.7) BOOTH FORMAL LIVING AREA INFORMAL LIVING AREA SITOUT Main entry DRESSING TOILET TOILET TOILET TOILET PERFORMANCE AREA W.A. Residence Ground floor area : 238.4 sq.m Floor floor area : 215.5 sq.m SECTION Existing Building












APARTMENT
Site REAR SIDE (BLOCK MODEL) SEMI OPEN SWIMMING 8TH FLOOR BASEMENT PLAN GROUND FLOOR PLAN FIRST FLOOR PLAN 2ND- 6TH FLOOR PLAN SEVENTH FLOOR PLAN EIGHTH FLOOR PLAN SITE AREA : 1 ACRE
SITE
: LEKSHMI NAGAR, PATTOM, TRIVANDRUM
















APARTMENT
PLAN (3BHK)
FUrNITURE LAYOUT
FLOORING LAYOUT
ELECTRICAL LAYOUT
TOILET DETAIL VIEWS
3BHK PREMIUM DETAILING
KERALA ARTS & CRAFTS VILLAGE
SITE : AYIROOR, VARKALA




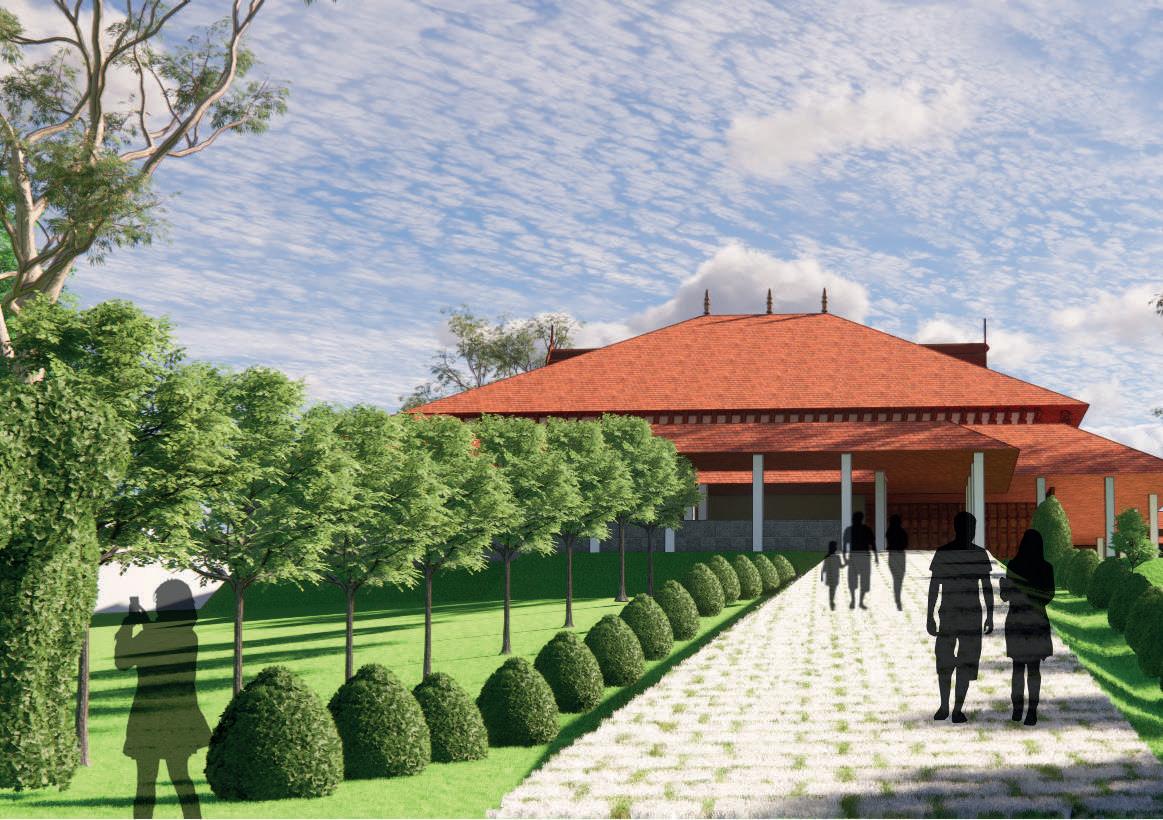


Site




ART AND CRAFT UNIT DETAILED PLAN 18 5 9 10 11 12 13 14 15 16 17 MASTER PLAN KERALA ARTS and CRAFT VILLAGE
CENTRE FOR LITERATURE STUDIES










Site SITE AREA : 6 ACRE
SITE : KOTTAYAM







MASTERPLAN CENTRE FOR LITERATURE STUDIES



CENTRE FOR LITERATURE STUDIES
URBAN DESIGN
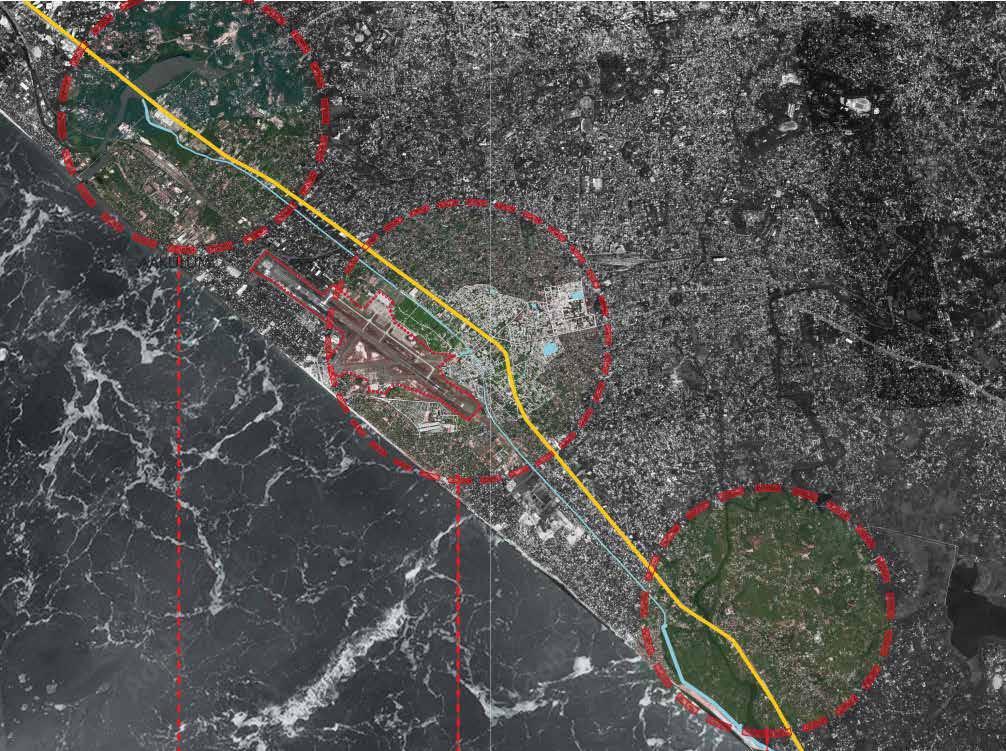






SITE : WEST FORT TO VALLAKKADAVU


Redevelopment of Parvathy Puthenar & The Urban Coalesce RESURRECTION STRATEGIES Establishing guidelines Form/Character based 1 1.1 Minimal interventions,Maintaining 1.2 1.3 a Movement based b Maintaining cultural continuity. Pedestrian + road Creation Historic Creating a sense There is no such guidelines followed in this region There is no such guidelines proposed West Fort regions. WEST FORT
Using pedestrains KEYWORDS Connectivity East fort Material Structure West fort Vallakkadavu Functionalism Enchakkal Jn Vallakkadavu West fort Hand drawn Base plan Heritage Buildings along the stretch N
OBJECTIVES
The existing cultural heritage corridor is connecting the East fort to West fort. Our project aims extending this heritage corridoor along the Arattu road towards the Parvathy puthanar.



STRUCTURAL PLAN


EXISTING OVERALL STRUCTURAL PLAN


















PROPOSED

Planting trees for shade

URBAN DESIGN OF HIDDEN HERITAGE : CREATING
CULTURAL GATEWAY
CITY based Connecting parks - to reduce waste disposal 2.1 3.1 3.2 2.2 2.3 2.4 interventions,Maintaining intactness 2 3 To create Public meeting point continuity. Integrating cultural corridor Existing Source Town planning Dept. Proposed Sidewalk Existing Building Sidewalk Pedestrian Parvathi puthanar Parvathi puthanar Promenade Road Connectng parks Pedestrian walkways Pedestrian flow Seating spaces along the pedestrians. Street developement according to guidelines Open spaces in fornt of shops. Pedestrianflow PROPOSED STRUCTURAL PLAN CULTURAL HERITAGE of identity Historic preservation of place Community participation Visual attractiveness Fort Area Source Town planning Dept. Buildings according to guidelines. General Guidelines are proposed by Heritage Commission in East Fort area. EAST FORT
A
TO THE
Arattu road To West Fort To Airport (Aarattu) To Chakka Study Boundary Vehicular road Sevice road Pedestrian pathway Aarattu pathway To Chakka Residential area Commercial area Social area Industrail area Heritage landmark Airport Transportation landmark Potential area Proposed landmark Vacant area Educational Institution Heritage area Airport Religious area Proposed bus terminal Aarattu pathway Nodes West fort: Nagercoil Amma Veedu
HERITAGE CORRIDOOR (VALLAKKADAVU WESTFORT) West fort Enchakkal Vallakkadavu To Kovalam To Chakka Character development zone Heritage landmark Airport Transportation landmark Proposed landmark Heritage area Proposed green spaces Nodes Vehicular road Sevice road Pedestrian pathway Aarattu pathway Connection There is a discontinuity of the corridor at this node (Enchakkal) Parvathy Puthanar To West Fort PROPOSED STRUCTURAL PLAN Vallakkadavu: Biodiversity museum Vallakkadavu: Bridge Source re-thinkingthefuture.com Use Material Work flows, visitor flows, supply flow Functional Parameters Heritage urbanism Preservation Continuity Conservation Restoration Adaptive reuse Functionalism Boat house Biodiversity museum To Muttathara To TVM Domestic Airport To Airport (Aarattu) To Muttathara To West Fort To TVM Domestic Airport To Chakka Character to be maintained in the street Muttathara To Domestic To Chakka LEGENDS Landmark Lines Node Icons 088 01 SHEET NO REDEVELOPMENT OF PARVATHY PUTHANAR & THE URBAN COALESCE DESIGN STRUCTURE Airport (Aarattu) Muttathara West ort TVM Domestic Airport Heritage landmark Airport ransportation landmark otential landmark ourist landmark andmark Commercial landmark Social infrastructure landmark Node roposed transport terminal otential area for community rosposed Area for Community Centre roposed area for water terminal Excavated area for widening ater) Water edge development roposed terminal roposed community centre Public/semi public area Waterbody Hyacinth cover Heritage area Green zone Recreational area Hospitals Education institute Icons Airport raffic otential area Activity Airport (Aarattu) Muttathara West ort TVM Domestic Airport Chakka Character be maintained the street TVM Chakka LEGENDS Heritage landmark Airport ransportation landmark otential landmark ourist landmark andmark Commercial landmark Social infrastructure landmark Lines Study Boundary ehicular road Sevice road edestrian pathway rocession pathway rocession pathway (pedestrian) Connection Modified existing road roposed pedestrian road roposed road otential area for development Node Character development zone ransport terminal roposed transport terminal otential area for community rosposed Area for Community Centre Residential area be modified roposed area for water terminal Excavated area for widening ater) Water edge development acant area Zones (Existing and Proposed) roposed residential area Residential area Commercial area Industrail area Airport (transportation) roposed terminal roposed community centre Public/semi public area roposed Commercial area Waterbody Hyacinth cover Restricated area Heritage area Green zone Recreational area Hospitals Education institute Icons Airport raffic otential area Activity Encouraging public node of transit by developing acitivity node existing multiple transit nodes. Improving the linkage with the main buisness city. Establishing guidelines to maintain the cultural integrity Developing aarattu procession path part heritage •Connection bridge on nodes •Reconstruction and character conservation of exisiting bridges •Limiting the obstacles that obstruct the view to the river. •connections along the waterfront and into the neighbourhoods. •Engage with water. Integrating public movement network-vehicular and pedestrian network. Enhancing the quality of open spaces and pedestrian friendly environment. ANAGHA ANUSREE ASHOKAN RYAN PEREIRA GAUTUM AJITH AYANA C. VAISAKH ANNIE BOSCO GROUP 088 01 REDEVELOPMENT OF PARVATHY PUTHANAR & THE URBAN COALESCE DESIGN STRUCTURE
STRUCTURAL
OVERALL
PLAN
DETAIL DRAWINGS
(DONE DURING INTERNSHIP)


PLAN





FOR EXECUTION





FOR EXECUTION A-820



FOR EXECUTION
MODELS
INSTALLATION



PUBLICATION









HISTORY SKETCHES





 Model of Burj-al-arab, UAE
Site model of Art & craft center, Varkala Residence model
Theme: Water scarcity
Model of Burj-al-arab, UAE
Site model of Art & craft center, Varkala Residence model
Theme: Water scarcity
SKETCHES & SCRIBBLINGS

















mo_.ments_
PHOTO GRAPHY
MISCELLANEOUS
SELECTED WORKS




I ex�ress my hear�felt g�atit�de to all my mentors, my parents and to my friends... CHANDANA

PORTFOLIO
Rema Mandiram, Meenambalam, Puthenkulam PO, Kollam, Kerala, Pin: 690302 chandanareshma2000@gmail.com +91 9605162029
2018-2023
R.

































































































































 Model of Burj-al-arab, UAE
Site model of Art & craft center, Varkala Residence model
Theme: Water scarcity
Model of Burj-al-arab, UAE
Site model of Art & craft center, Varkala Residence model
Theme: Water scarcity

















